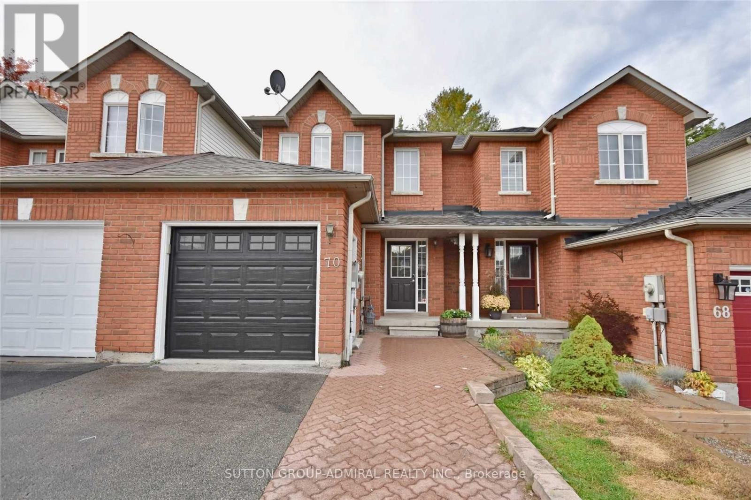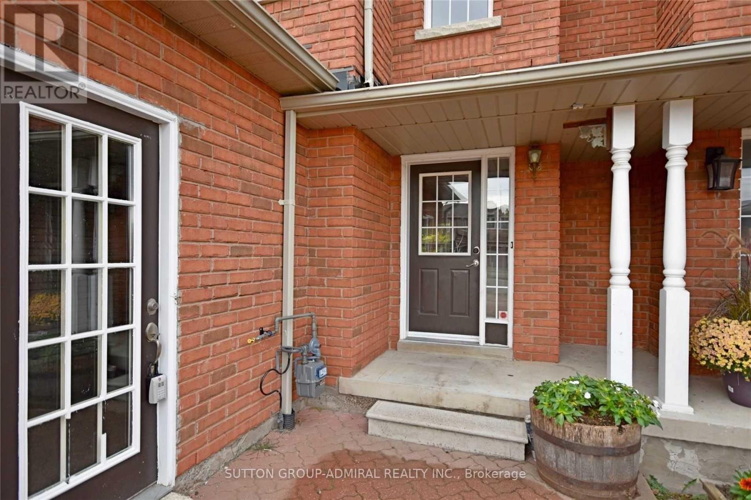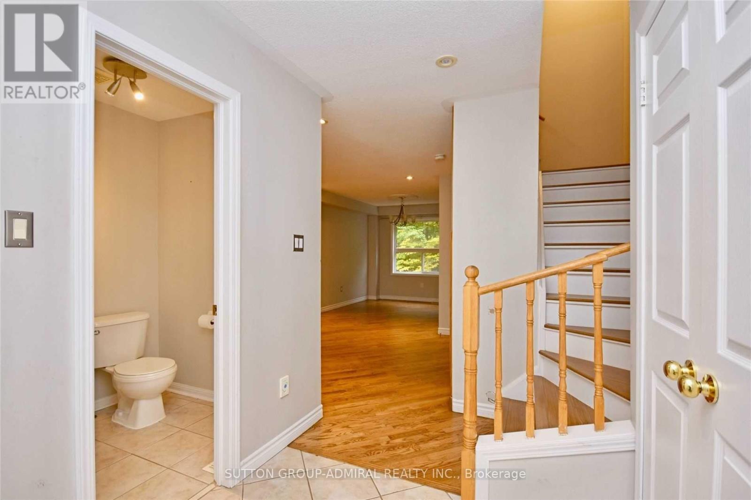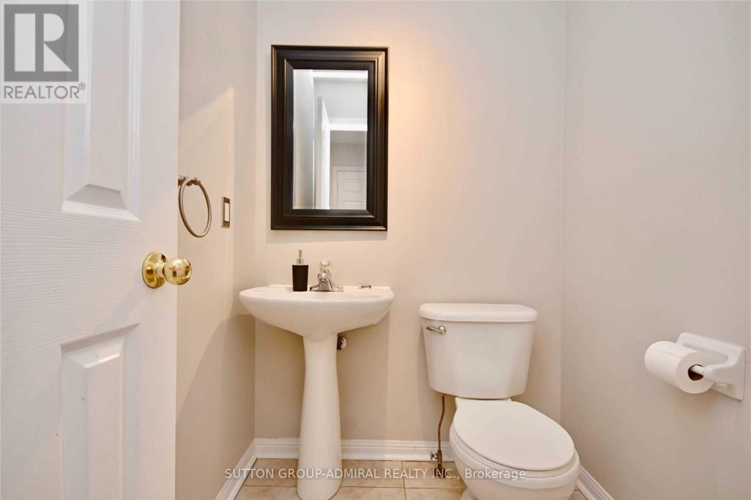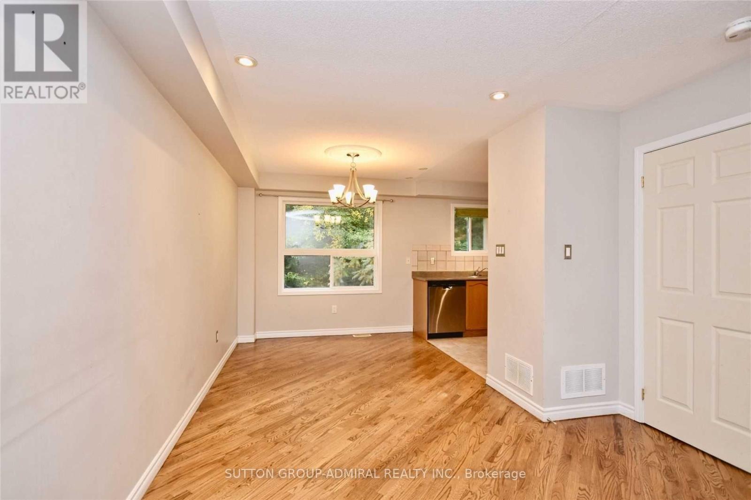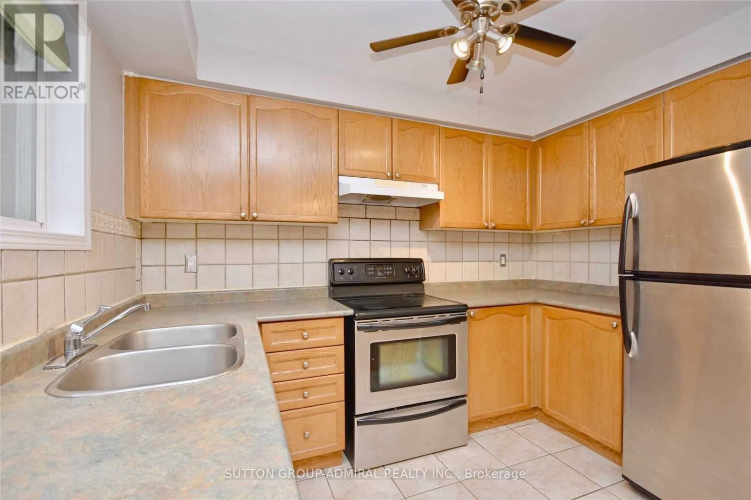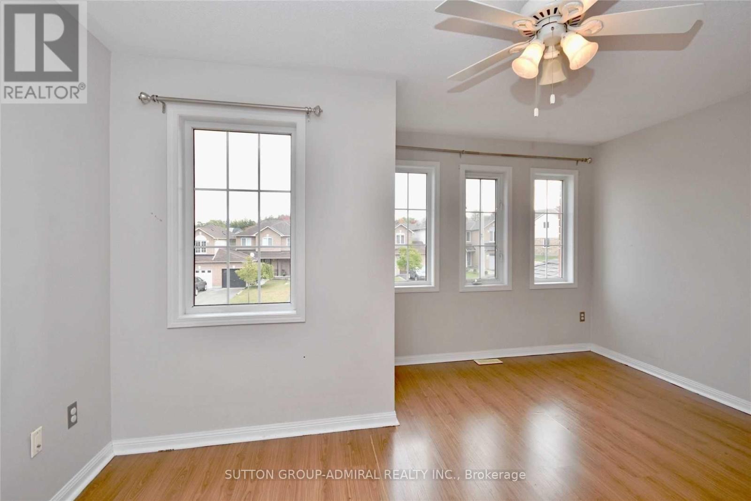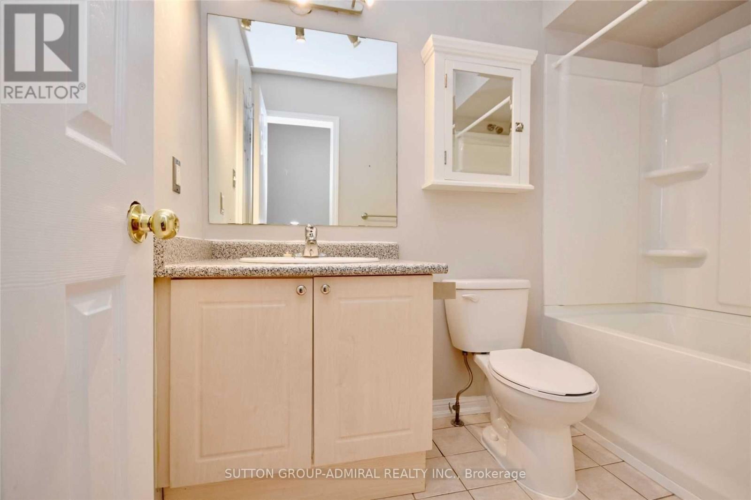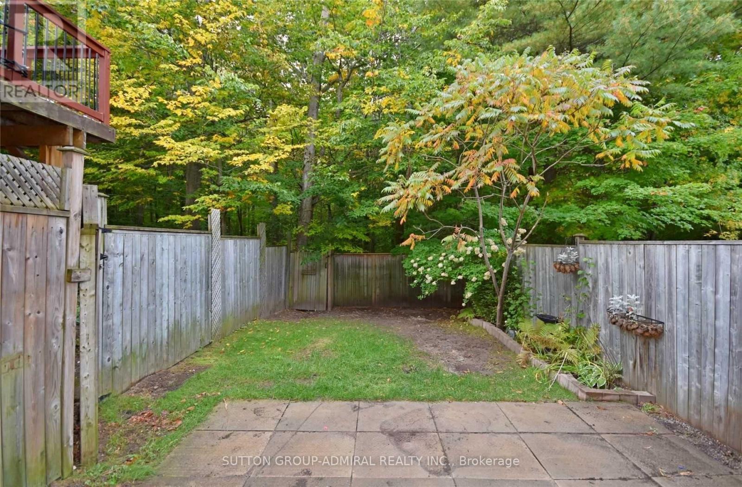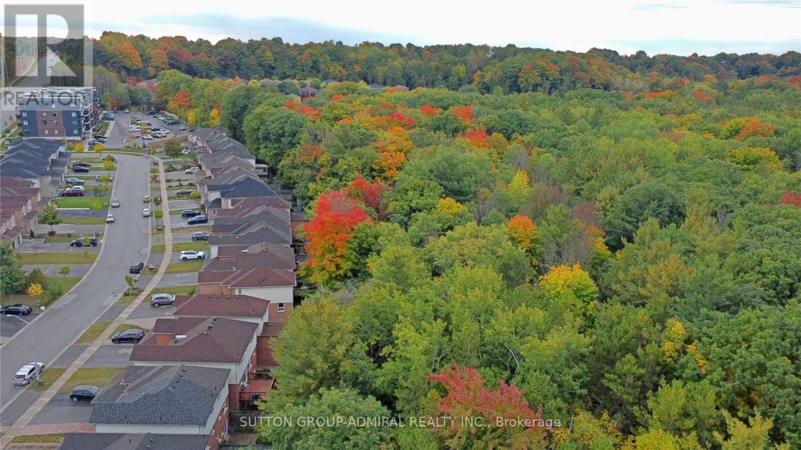3 Bedroom
2 Bathroom
1100 - 1500 sqft
Central Air Conditioning
Forced Air
$2,300 Monthly
3 Bedroom / 2 Bathroom Townhouse Overlooking the Forest Ardagh, Barrie. Welcome to this charming townhouse located in the highly sought-after Ardagh community in Barries desirable west end. Backing onto serene forest views, this home offers both privacy and convenience. Bright and spacious layout with hardwood floors on the main level and laminate throughout the second floor - no carpet anywhere! Modern pot lights creating a warm, inviting atmosphere. Shared laundry for added convenience. Two parking spaces included. Nestled in one of Barrie's top neighborhoods, this home is close to schools, parks, shopping, restaurants, and major commuter routes. Don't miss the chance to live in one of Barrie's most desirable communities! (id:63244)
Property Details
|
MLS® Number
|
S12425290 |
|
Property Type
|
Single Family |
|
Community Name
|
Ardagh |
|
Amenities Near By
|
Public Transit, Schools |
|
Community Features
|
Community Centre |
|
Features
|
Carpet Free |
|
Parking Space Total
|
2 |
Building
|
Bathroom Total
|
2 |
|
Bedrooms Above Ground
|
3 |
|
Bedrooms Total
|
3 |
|
Appliances
|
Dryer, Hood Fan, Stove, Refrigerator |
|
Basement Development
|
Other, See Remarks |
|
Basement Type
|
N/a (other, See Remarks) |
|
Construction Style Attachment
|
Attached |
|
Cooling Type
|
Central Air Conditioning |
|
Exterior Finish
|
Brick |
|
Flooring Type
|
Ceramic, Hardwood, Laminate |
|
Foundation Type
|
Concrete |
|
Half Bath Total
|
1 |
|
Heating Fuel
|
Natural Gas |
|
Heating Type
|
Forced Air |
|
Stories Total
|
2 |
|
Size Interior
|
1100 - 1500 Sqft |
|
Type
|
Row / Townhouse |
|
Utility Water
|
Municipal Water |
Parking
Land
|
Acreage
|
No |
|
Land Amenities
|
Public Transit, Schools |
|
Sewer
|
Sanitary Sewer |
Rooms
| Level |
Type |
Length |
Width |
Dimensions |
|
Second Level |
Primary Bedroom |
3.4 m |
4.4 m |
3.4 m x 4.4 m |
|
Second Level |
Bedroom 2 |
2.55 m |
2.7 m |
2.55 m x 2.7 m |
|
Second Level |
Bedroom 3 |
2.4 m |
2.7 m |
2.4 m x 2.7 m |
|
Main Level |
Kitchen |
2.3 m |
3.15 m |
2.3 m x 3.15 m |
|
Main Level |
Living Room |
2.71 m |
4.2 m |
2.71 m x 4.2 m |
|
Main Level |
Dining Room |
2.71 m |
2.5 m |
2.71 m x 2.5 m |
https://www.realtor.ca/real-estate/28910274/upper-70-hawthorne-crescent-barrie-ardagh-ardagh
