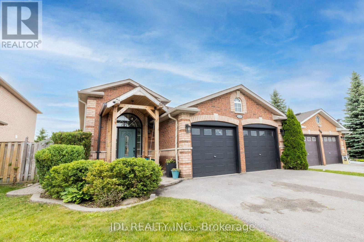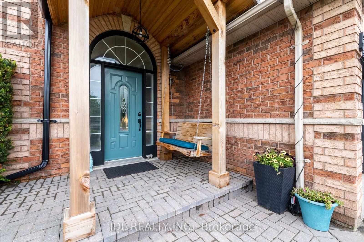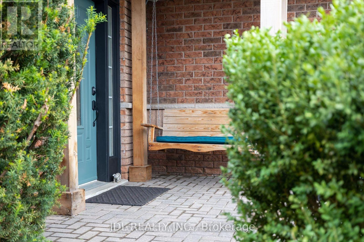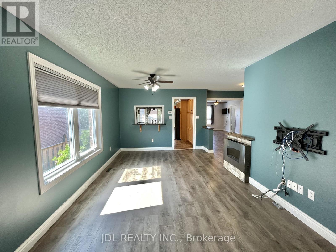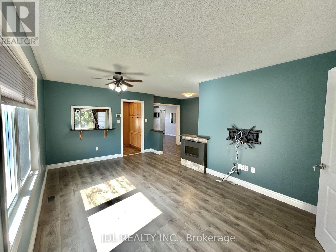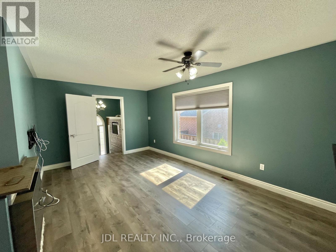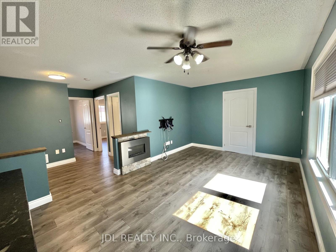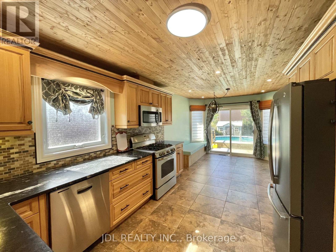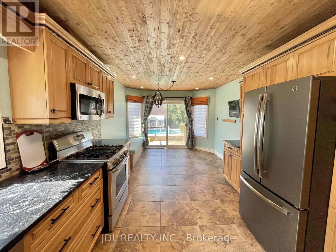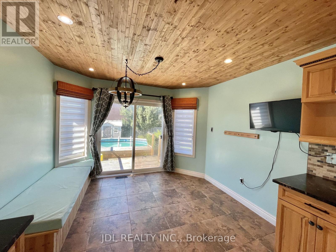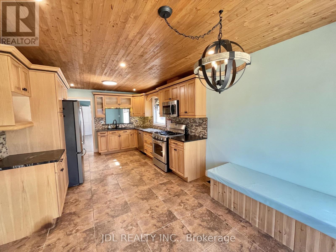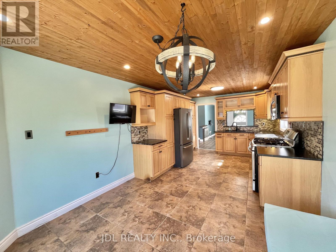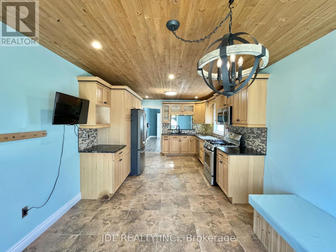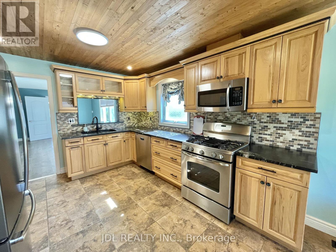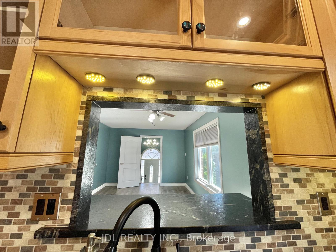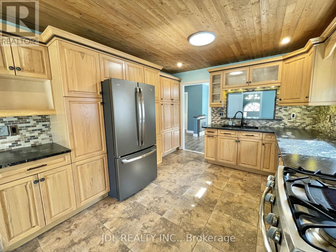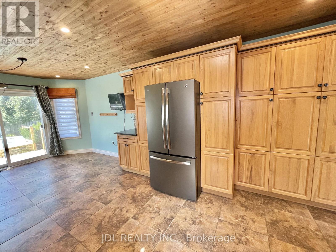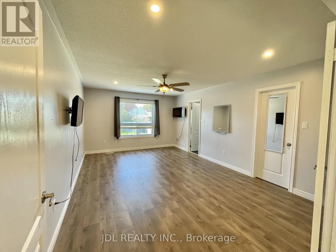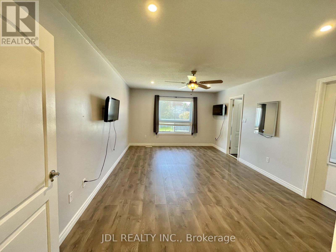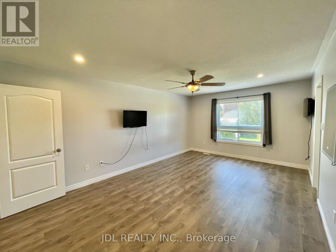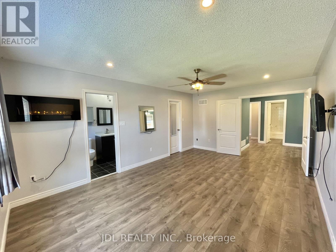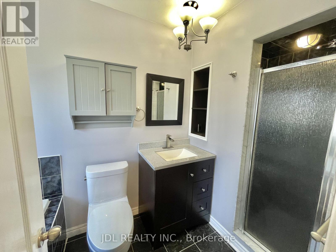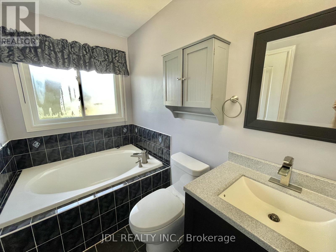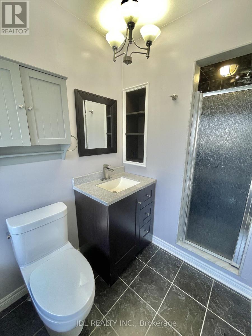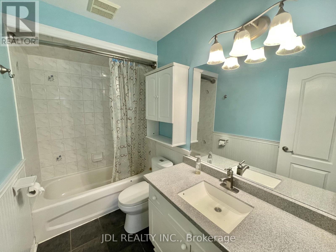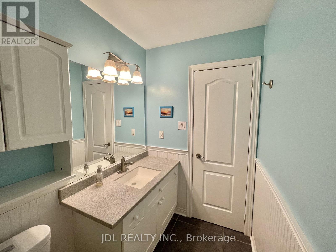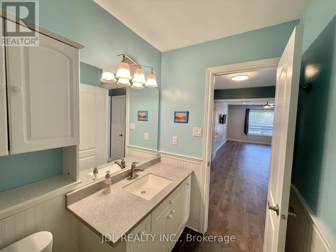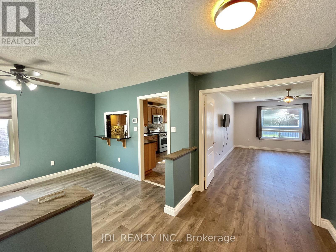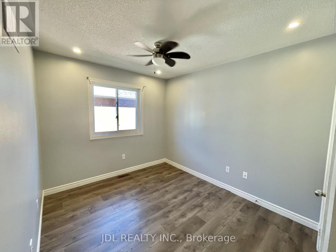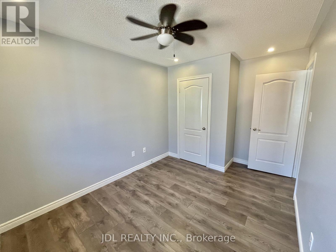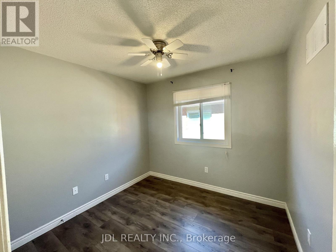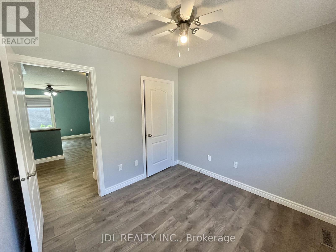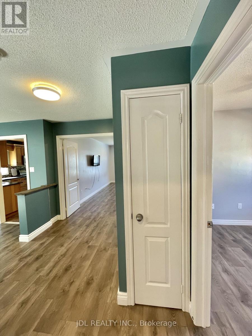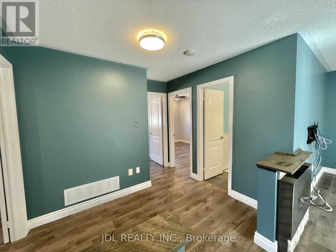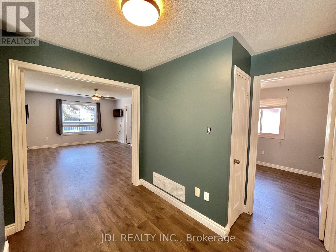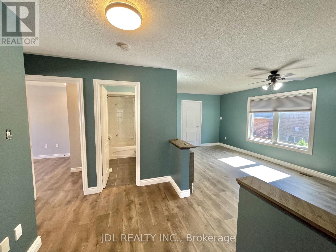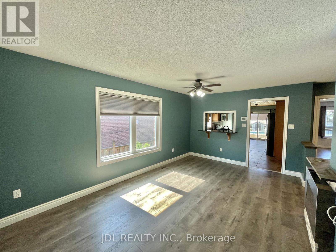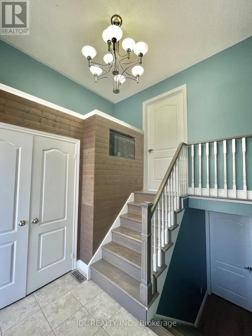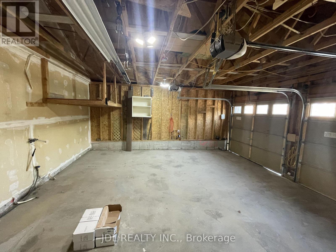3 Bedroom
2 Bathroom
1100 - 1500 sqft
Raised Bungalow
Central Air Conditioning
Forced Air
$2,550 Monthly
Located in the highly sought-after Holly neighbourhood, this beautiful main-floor legal duplex is just a short walk to parks, schools, shopping, restaurants, and community centers, with easy access to the highway.Enjoy a welcoming front porch with a newly built cedar entrance and a cozy porch swing. The foyer features a large walk-in closet, perfect for storage.The cottage-style eat-in kitchen has solid hickory cabinets, leathered granite countertops, abundant counter space, a cedar plank ceiling, and smudge-proof stainless steel appliances. Step out to the backyard deck for dining or entertaining, with the BBQ conveniently located on the lower deck.The spacious primary bedroom offers a walk-in closet, a cozy fireplace, and an auto-cleaning mirror. The two additional bedrooms were freshly painted just two years ago, providing bright and comfortable living spaces. (id:63244)
Property Details
|
MLS® Number
|
S12561132 |
|
Property Type
|
Single Family |
|
Community Name
|
Holly |
|
Equipment Type
|
Water Heater |
|
Parking Space Total
|
2 |
|
Rental Equipment Type
|
Water Heater |
Building
|
Bathroom Total
|
2 |
|
Bedrooms Above Ground
|
3 |
|
Bedrooms Total
|
3 |
|
Architectural Style
|
Raised Bungalow |
|
Basement Type
|
None |
|
Construction Style Attachment
|
Detached |
|
Cooling Type
|
Central Air Conditioning |
|
Exterior Finish
|
Brick |
|
Flooring Type
|
Laminate |
|
Foundation Type
|
Concrete |
|
Heating Fuel
|
Natural Gas |
|
Heating Type
|
Forced Air |
|
Stories Total
|
1 |
|
Size Interior
|
1100 - 1500 Sqft |
|
Type
|
House |
|
Utility Water
|
Municipal Water |
Parking
Land
|
Acreage
|
No |
|
Sewer
|
Sanitary Sewer |
|
Size Depth
|
130 Ft ,9 In |
|
Size Frontage
|
44 Ft ,10 In |
|
Size Irregular
|
44.9 X 130.8 Ft |
|
Size Total Text
|
44.9 X 130.8 Ft |
Rooms
| Level |
Type |
Length |
Width |
Dimensions |
|
Second Level |
Living Room |
5.48 m |
3.35 m |
5.48 m x 3.35 m |
|
Second Level |
Primary Bedroom |
5.38 m |
3.75 m |
5.38 m x 3.75 m |
|
Second Level |
Bedroom 2 |
2.97 m |
2.74 m |
2.97 m x 2.74 m |
|
Second Level |
Bedroom 3 |
3.83 m |
2.69 m |
3.83 m x 2.69 m |
|
Second Level |
Bathroom |
3.6 m |
1.6 m |
3.6 m x 1.6 m |
|
Second Level |
Bathroom |
2.69 m |
1.49 m |
2.69 m x 1.49 m |
|
Ground Level |
Foyer |
2.4 m |
1.65 m |
2.4 m x 1.65 m |
https://www.realtor.ca/real-estate/29120791/upper-241-emms-drive-barrie-holly-holly
