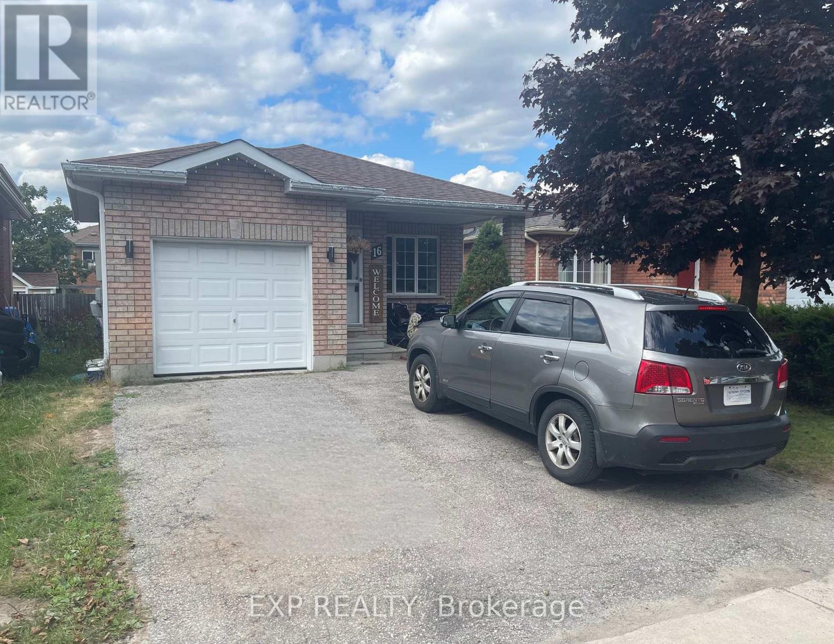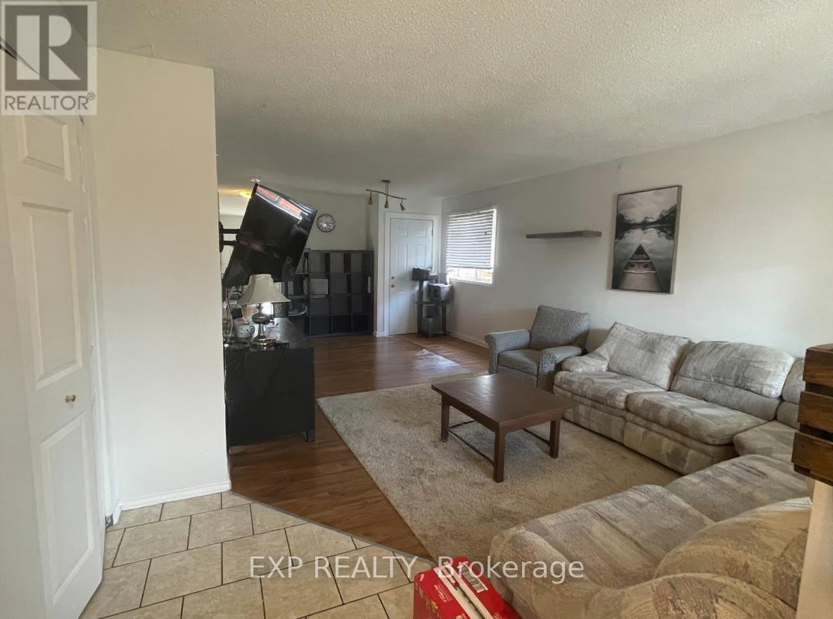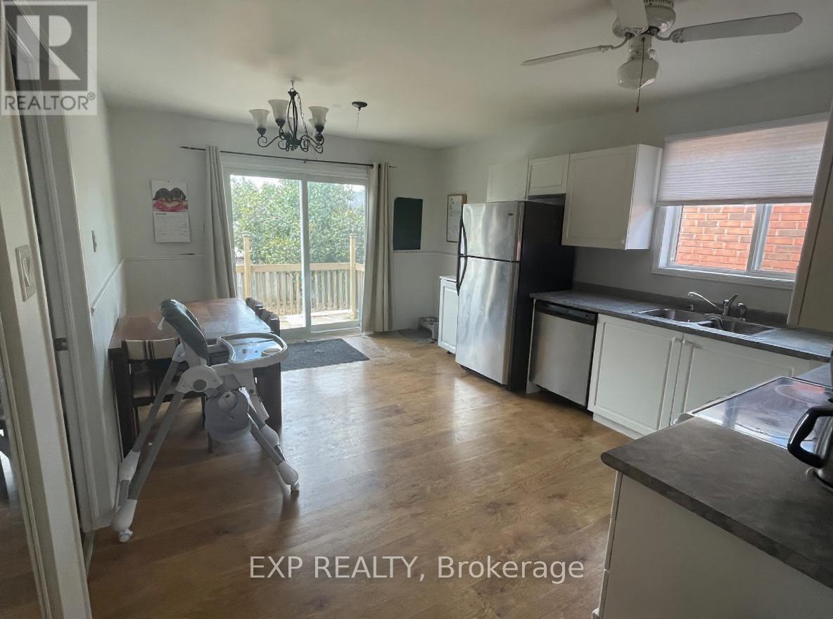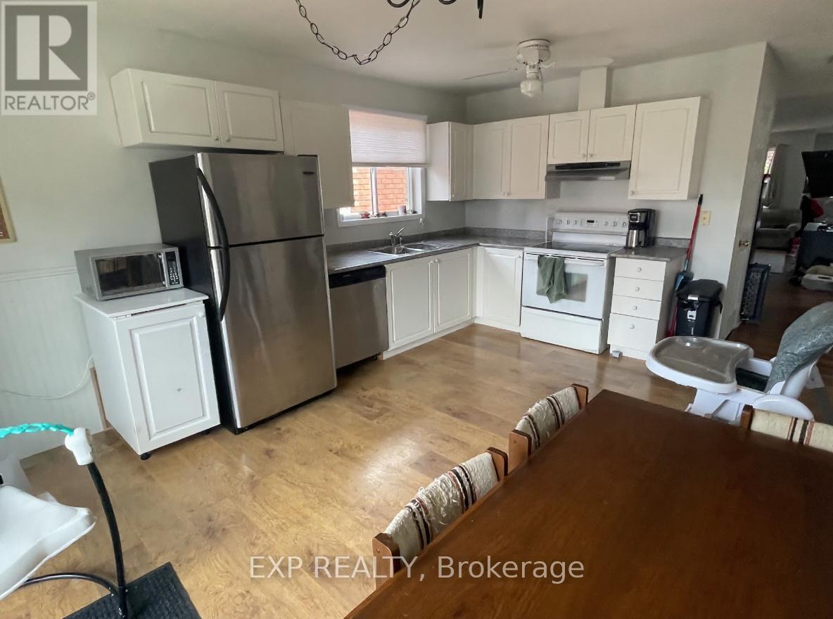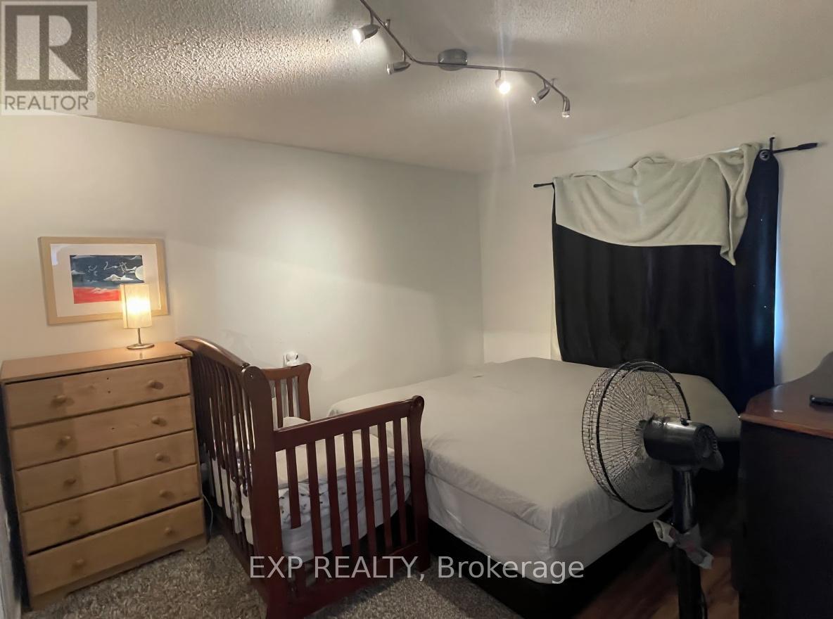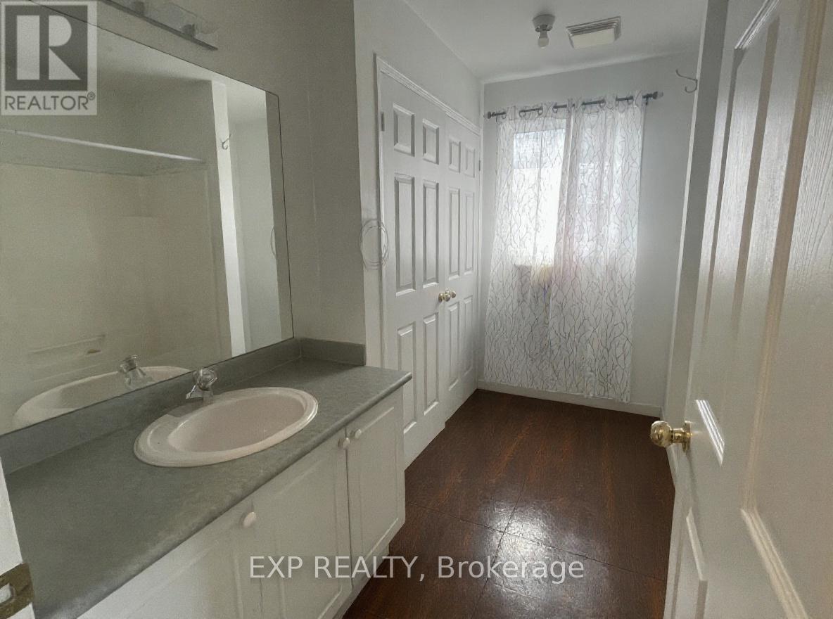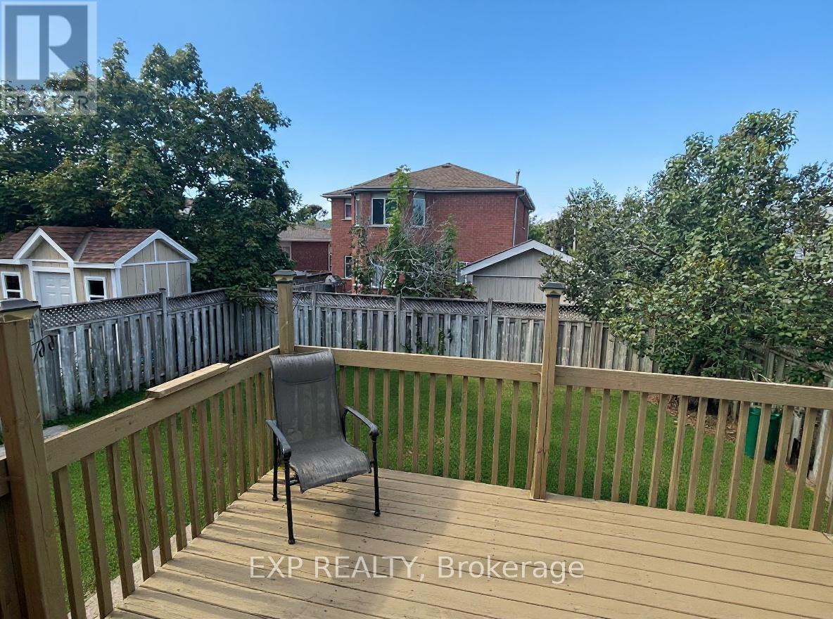Upper - 16 Lucas Avenue Barrie (Holly), Ontario L4N 9N1
2 Bedroom
1 Bathroom
700 - 1100 sqft
Central Air Conditioning
Forced Air
$2,400 Monthly
Welcome to this stunning Bungalow main floor unit featuring 2 spacious bedrooms. Bright open-concept living and dining areas with a gorgeous kitchen. Clean and move-in ready.Located in the sought-after Holly neighbourhood in South Barrie. Walk to schools, parks, and public transit. Just minutes to shopping, rec centre, and Hwy 400.Main floor unit only. Includes 1 driveway parking space. Shared access to fully fenced backyard with deck. Separate entrance. Utilities shared. Ideal for small families or professionals looking for comfortable, spacious living in a great location. (id:63244)
Property Details
| MLS® Number | S12361856 |
| Property Type | Single Family |
| Community Name | Holly |
| Amenities Near By | Golf Nearby, Park, Schools |
| Parking Space Total | 1 |
Building
| Bathroom Total | 1 |
| Bedrooms Above Ground | 2 |
| Bedrooms Total | 2 |
| Basement Features | Apartment In Basement, Separate Entrance |
| Basement Type | N/a |
| Construction Style Attachment | Detached |
| Cooling Type | Central Air Conditioning |
| Exterior Finish | Brick |
| Foundation Type | Concrete |
| Heating Fuel | Natural Gas |
| Heating Type | Forced Air |
| Stories Total | 2 |
| Size Interior | 700 - 1100 Sqft |
| Type | House |
| Utility Water | Municipal Water |
Parking
| Attached Garage | |
| Garage |
Land
| Acreage | No |
| Land Amenities | Golf Nearby, Park, Schools |
| Sewer | Sanitary Sewer |
Rooms
| Level | Type | Length | Width | Dimensions |
|---|---|---|---|---|
| Main Level | Kitchen | 2.46 m | 3.33 m | 2.46 m x 3.33 m |
| Main Level | Living Room | 4.44 m | 3.33 m | 4.44 m x 3.33 m |
| Main Level | Dining Room | 2.69 m | 3.33 m | 2.69 m x 3.33 m |
| Main Level | Bedroom | 3.53 m | 3.02 m | 3.53 m x 3.02 m |
| Main Level | Bedroom | 4.6 m | 3.05 m | 4.6 m x 3.05 m |
https://www.realtor.ca/real-estate/28771574/upper-16-lucas-avenue-barrie-holly-holly
Interested?
Contact us for more information
