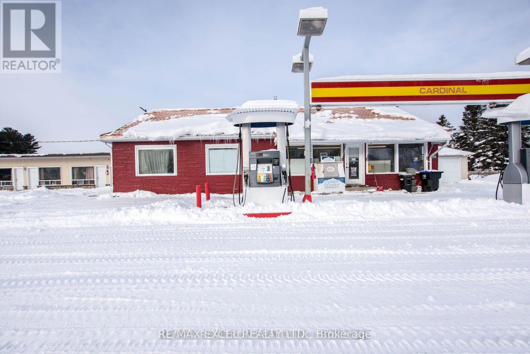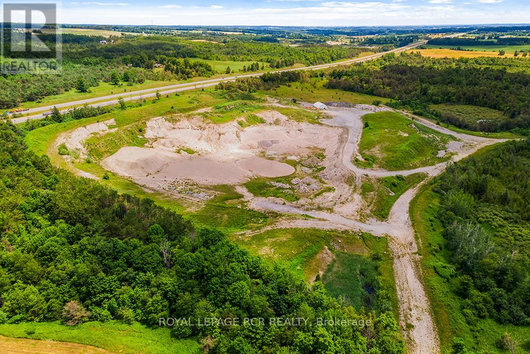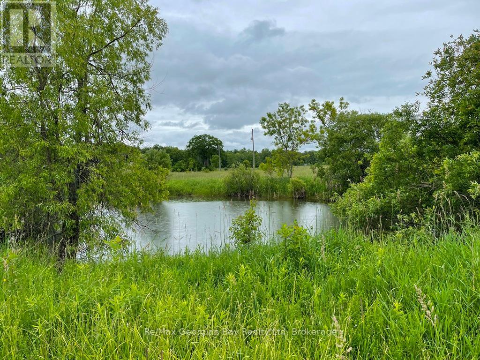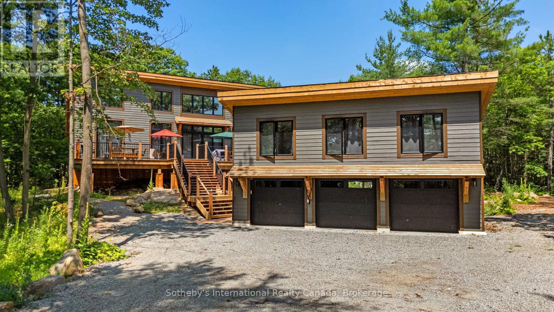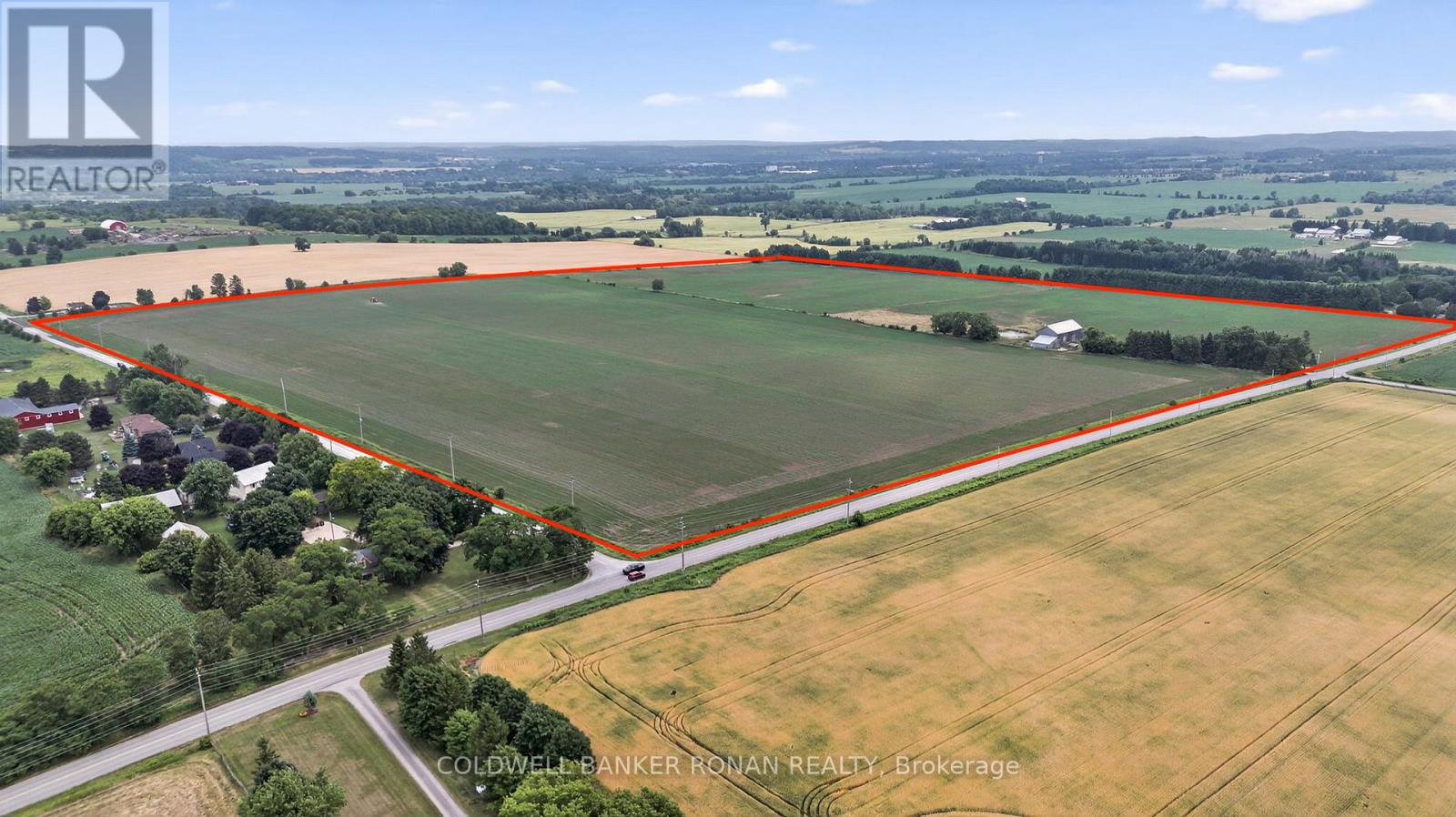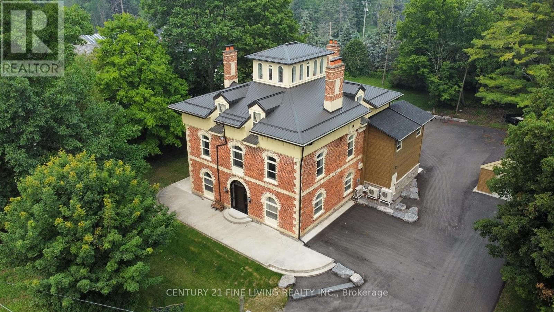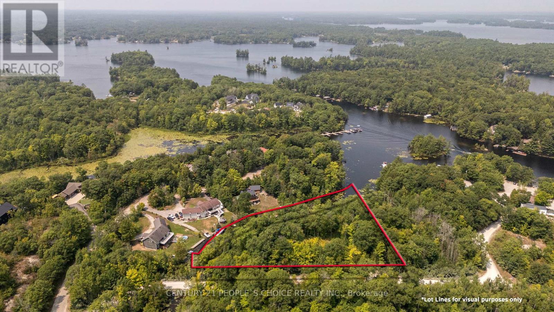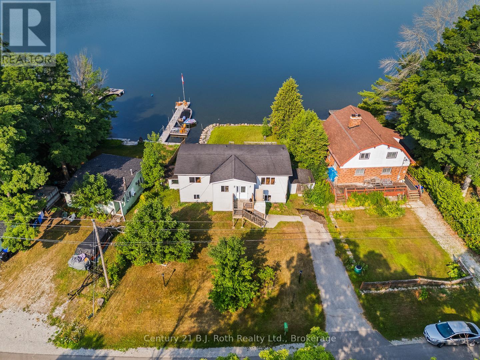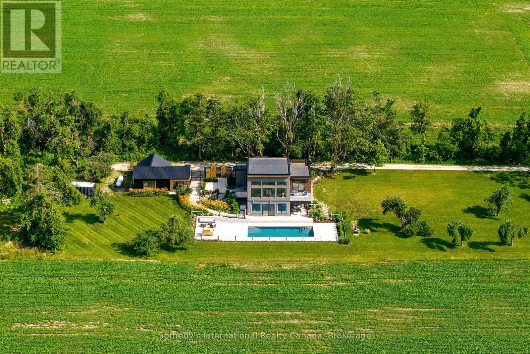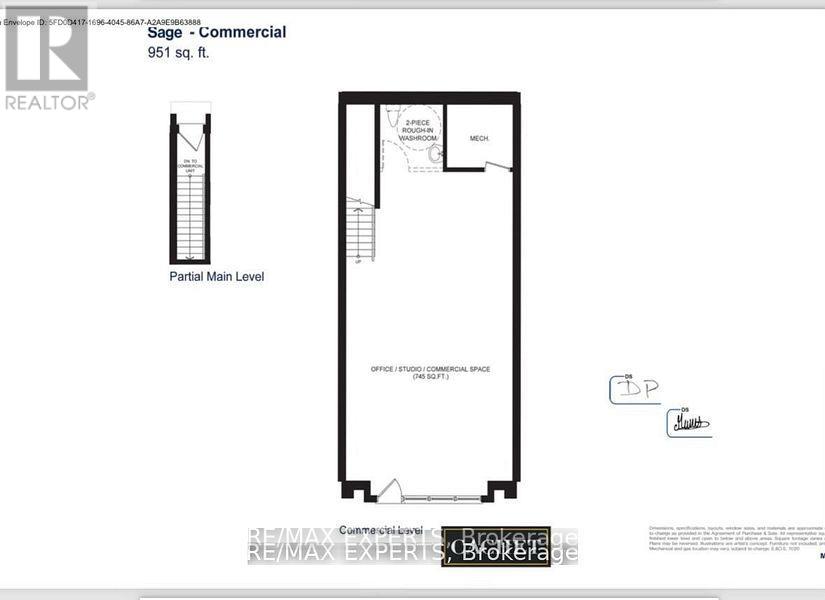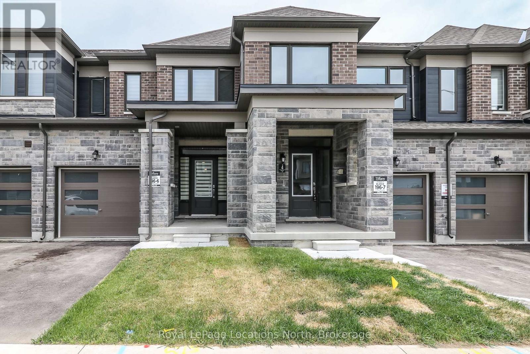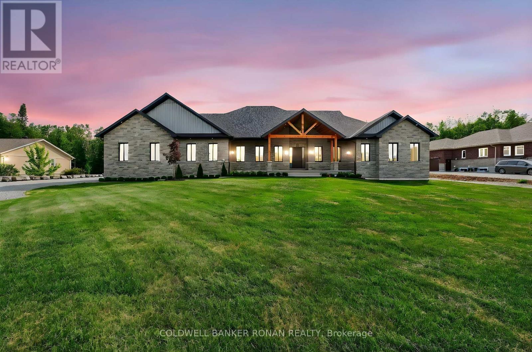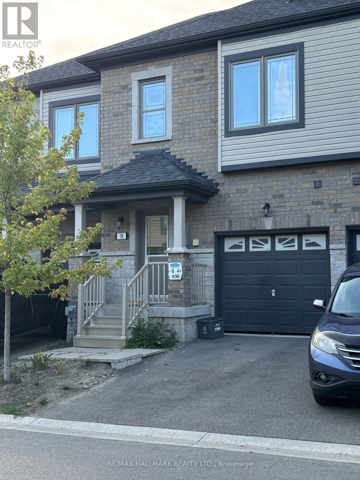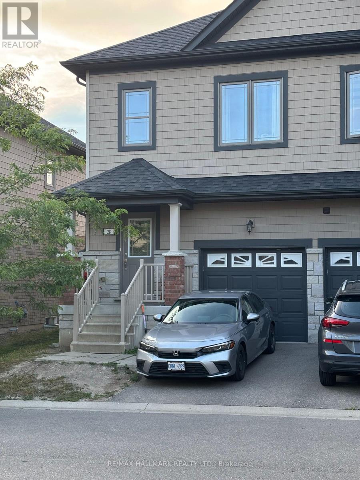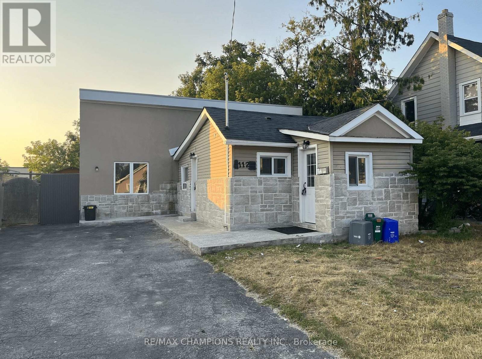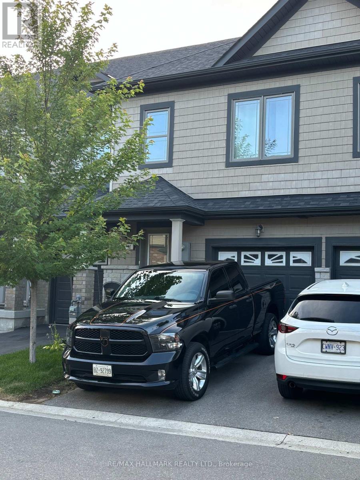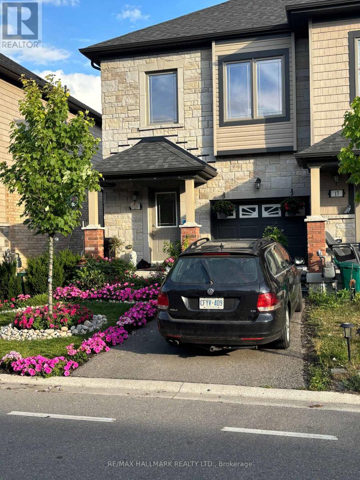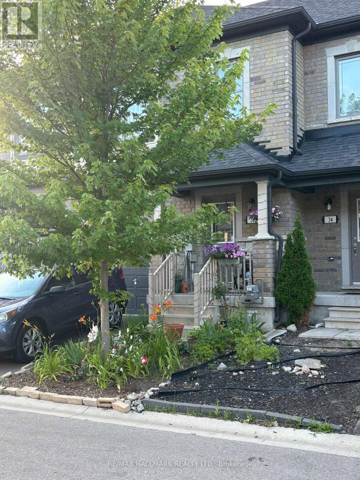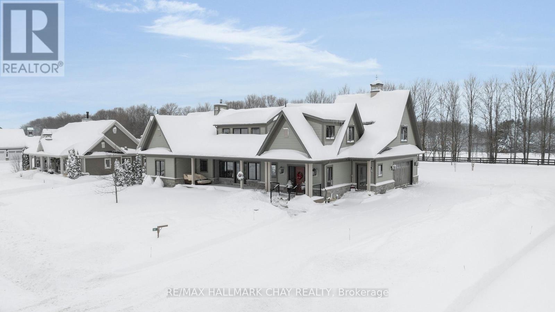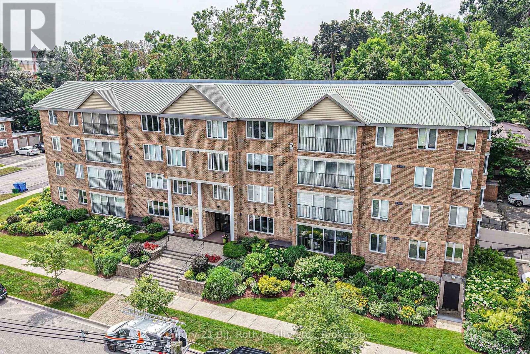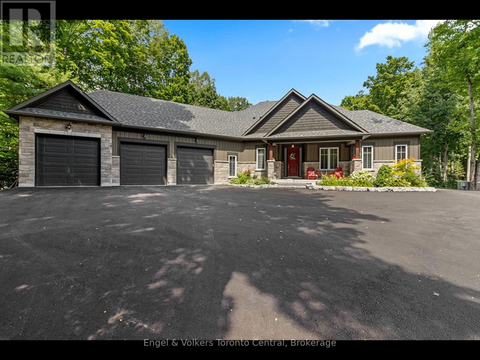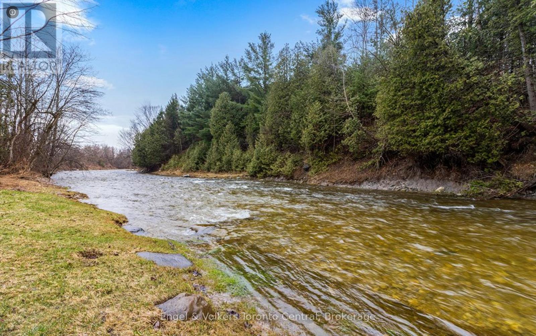8906 Hwy 11 Road S
Orillia, Ontario
Great Opportunity To Have The Hotel Has 10 Bachelor Units With Monthly Rentals, Long Term Tenants, Owner Residence & Gas Station With Convivence Store Gives Positive Cashflow, Open 7 Days, Roof 2024, Convenient Hwy Access W Easy On/Off, Fast Growing As 7.2% From Its 2016 Population, Minutes To Downtown Orillia Known as "Sunshine City", Close To Casino Rama, Many Tourists & Boaters Are Attracted to the waterfront Park Couchiching Beach Park/Centennial Park/Port & Its Position As a Gateway to Muskoka, Algonquin Provincial Park, the Trent Severn Waterway, Annual Perch Fishing Festival & Christmas in June, Boat & Cottage Shows Are Held in June and August, A Lots Of Potential To Solid Foundation For FutureGrowth & Allowing a New Owner The Flexibility To Implement Alternate Operating. **EXTRAS** Chattels & Fixtures Are Available Upon Request (id:63244)
RE/MAX Excel Realty Ltd.
1777 Old Second Street S
Springwater, Ontario
This licensed pit boasts an exceptional location. Abutting Hwy 400 this property is only 5 minutes away from the Forbes rd exit and just north of Barrie. The entire property is 97.5 acres zoned a mix of ME-9 Extraction Industrial Special | A Agriculture | OS Open Space. The licensed area is 19.38 ha (47.9 acres). License number 32554 Class A, with an excellent annual extraction cap of 500,000 tonnes per year. A full discovery was executed by Skelton Brumwell & Associates Inc. establishing an estimated reserve of 1,150,000 tonnes within the current site plan. Reserve is mostly sand with mixed stone, good for B Gravel or various screened sands. This reserve is in addition to the current stockpiles on site. The site plan also allows for recycled granular of concrete, asphalt and brick on site. Additional property amenities include a) a heated and electricity powered scale house, with weigh station b) diesel heated 40 X 60 tarpaulin structure on concrete block foundation with a 16 foot drive door c) 2 office trailers d) ample parking area for equipment and storage. (id:63244)
Royal LePage Rcr Realty
1744 Balkwill Line
Severn, Ontario
This spectacular acreage, nestled in the peaceful area of Coldwater, boasts a nice spring-fed pond, expansive hay fields covering fifty-three acres, and scenic wooded areas, all ready for the home of your dreams. Benefitting from its prime location, the property offers seamless access to downtown Coldwater, Highway 400, and a range of recreational activities including skiing, fishing, and boating on Sturgeon Bay, MacLean Lake, and Georgian Bay. As a haven for nature lovers, the acreage abounds wildlife and vibrant birdlife. With its vast potential for development, this property presents an exceptional opportunity to create your dream hobby farm. We invite you to book a preview and explore this remarkable property, and discover its full potential! (id:63244)
RE/MAX Georgian Bay Realty Ltd
103 Whites Falls Road
Georgian Bay (Baxter), Ontario
Welcome to your secluded Muskoka hideaway nestled amidst towering pines and the rugged beauty of the Canadian Shield. This just-built custom 4-bedroom fully furnished bungalow offers unparalleled privacy on a sprawling 4.32-acre lot. Step inside to discover a thoughtfully designed open-concept layout, where the kitchen, dining, and living areas flow effortlessly together. The kitchen boasts custom 10' high cabinetry, quartz countertops, and a farmhouse-style island sink, while the adjacent living room features a cozy propane fireplace framed by floor-to-ceiling surround and a convenient bar cabinet with quartz countertops and bar fridge. Retreat to the primary bedroom suite, complete with a 4-piece ensuite, vaulted ceiling, and private walkout to the deck, offering a quiet spot to enjoy your morning coffee amidst the trees. Three additional bedrooms provide ample space for family or guests, while a 4-piece main bath and 2-piece powder room ensure convenience for all. Outside, the expansive deck beckons for al fresco dining and relaxation, while a covered porch at the back offers shelter in any weather. For the ultimate in versatility, a detached 3-car garage with a loft provides additional living space, complete with a bedroom, 3-piece bath, and living area, perfect for guests or a home office. Never worry about power outages with the property's large Solar Grid, 12kw inverter, 20kw Batteries and 22.5kw auto start propane Generac Generator, ensuring peace of mind year-round. With ample room to roam and explore, you can create your own trails through this wilderness retreat, embracing the true essence of Muskoka living. Conveniently located near several lakes and Georgian Bay, outdoor enthusiasts will delight in endless opportunities for boating, fishing, golfing, skiing, and snowmobiling, while nearby stores and restaurants offer all the amenities you will need. Seller will consider a VTB to qualified buyers. (id:63244)
Sotheby's International Realty Canada
2577 Adjala-Tecumseth Townline
New Tecumseth, Ontario
Beautiful corner farm available in New Tecumseth, offering 100% workable land in a highly sought-after area of investor and developer owned land. One parcel away from Tribute development and overlooking Colgan and Tottenham, this property presents an excellent opportunity for investors, builders, developers or relocating farmers. With great road frontage and development potential, this well-positioned parcel is a rare offering in a rapidly growing area. (id:63244)
Coldwell Banker Ronan Realty
2577 Adjala Tecumseth Townline
New Tecumseth, Ontario
Beautiful corner farm available in New Tecumseth, offering 100% workable land in a highly sought-after area of investor and developer owned land. One parcel away from Tribute development and overlooking Colgan and Tottenham, this property presents an excellent opportunity for investors, builders, developers or relocating farmers. With great road frontage and development potential, this well-positioned parcel is a rare offering in a rapidly growing area. (id:63244)
Coldwell Banker Ronan Realty
202 - 1614 Ridge Road E
Oro-Medonte (Hawkestone), Ontario
Welcome to Hawkestone Manor, a meticulously preserved and fully modernized century estate nestled in the charming, historic community of Old Hawkestone. This grand manor showcases stunning curb appeal with its distinctive keystone brick exterior, soaring ceilings, and exquisite trim workblending timeless architecture with superior interior finishes.The featured suite is located on the 2nd floor. Enjoy the comforts of open-concept living, soaring ceilings, a fireplace & ensuite laundry. This exclusive 4-storey residence comprises just five executive suites (see schedule ffloor plans), each thoughtfully designed for luxury living. The building is equipped with state-of-the-art mechanical systems to ensure optimal comfort and energy efficiency year-round. Surrounded by manicured, professionally landscaped grounds, Hawkstone Manor offers a refined lifestyle experience for the most discerning residents and guestswhere historic elegance meets modern sophistication. (id:63244)
Century 21 Fine Living Realty Inc.
3700 Narrows Road
Severn, Ontario
This cleared, private lot on Little Lake of Gloucester Pool offers the ideal spot to build a family cottage, home, or compound. Surrounded by mixed forest with sunset views in a quiet bay off the Trent Severn Waterway, the gently sloping, level property is easy to access year-round via a private lane connected to a municipally maintained road. The driveway is in, hydro is at the lot line, and a shore dock is permitted. The lot is part of an executive estate neighborhood and includes ownership of a water lot (land under the waters edge). It's 10 minutes from Port Severn and Hwy 400, with convenient access to Coldwater, Midland, Barrie, ski hills, and golf. The property includes a share in a private road (annual fee applies) and a dock share across the lane for a large boat slip. From here, you're a short boat ride to dining in Port Severn, Gloucester Pool, the Trent Severn Waterway, and Georgian Bay. Buyer is responsible for development fees. A convenient, private location to create something special. Originally purchased 3 years back with ambition to build a home. Owner invested more than $150,000 on drawings, site plan approval, building permits, along with rendering for a home that has been approved. All information is attached! All the leg work has been completed! Looking for the right buyer to make this dream a reality! Permit is for 2978 square feet house with triple car garage. (id:63244)
Century 21 People's Choice Realty Inc.
3338 Cox Drive
Severn, Ontario
Endless Potential on the Waterfront! Attention contractors, investors, and visionaries! This is your chance to transform a lakeside property into the ultimate retreat or year-round home. Nestled on the tranquil shores of Lake St. George in desirable Severn Township, just outside Muskoka, this 1,900 sq ft home offers a rare opportunity to own affordable waterfront real estate with tremendous upside. Whether you are dreaming of creating a cozy cottage getaway or putting your personal stamp on a renovation project, this home is your canvas. Imagine starting your mornings with coffee on the upper-level deck and ending your day with a sunset drink, all while soaking in amazing lake views. Lake St. George is known for its calm waters, perfect for swimming, fishing, boating, and endless summer fun. Located in a peaceful neighborhood with convenient access to both Orillia and Muskoka, you'll enjoy proximity to Lake St. George Golf Club, local hiking trails, beaches, and a vibrant mix of events and festivals. Don't miss this incredible opportunity to breathe new life into a waterfront property in one of Ontario's most sought-after regions. Book your showing today! (id:63244)
Century 21 B.j. Roth Realty Ltd.
2566 5 Concession S
Clearview, Ontario
"Viewfield" an exceptional three-bedroom home, where you can experience the most stunning sunrise and sunset views. Set on 1.3 professionally landscaped acres outside the vibrant village of Creemore. Tucked at the end of a maple-lined driveway, the home exudes the peaceful elegance of a European retreat. Inside, the bright and airy layout is designed to impress. Oversized windows frame panoramic views of rolling hills and farmland, while the open-concept main floor blends everyday comfort with sophisticated style. The custom walnut kitchen features granite counters, wall oven and cooktop, and a large island with floating shelves perfect for cooking or gathering.In the great room, soaring 16-ft ceilings and a sleek Napoleon fireplace create a dramatic focal point, while the dining areas minimalist chandelier keeps the views front and center. Radiant in floor heating throughout the house is perfect for the cooler fall and winter days. The main-floor primary suite is a tranquil retreat, with a private dressing room, spa-like ensuite, and floor-to-ceiling windows offering abundant natural light. Downstairs, the walkout lower level is perfect for guests or extended stays, with a large family room, wet bar, 3 piece washroom, pantry, and additional storage. Working from home you can find your own space in the lovely office with built in shelving and desk. The 2 guest bedrooms are spacious with one of them having private access to a walk out with views as far as the eye can see. Step outside to a private backyard oasis with a new heated in-ground saltwater pool (2023), surrounded by limestone and concrete patios, mature trees, and a privacy fence. A bonus studio/yoga room with sliding glass doors overlooking the hills of Creemore.With cedar, Eramosa stone, and stucco finishes, the home blends seamlessly into its natural setting. Offering over 3,000 sq ft of finished space plus a large garage. Hundreds of thousands spent since owners have purchased. 5 minutes to Creemore. (id:63244)
Sotheby's International Realty Canada
5 - 200 Dissette Street
Bradford West Gwillimbury (Bradford), Ontario
Excellent location to star up the new business. This location is surrounded by residential neighbourhood, Great opportunity for retail store, one own parking Lot of parking, busy street exposure. Ideal for many retail operation and office operations except for daycare service. Available immediately. (id:63244)
RE/MAX Experts
3 - 220 Dissette Street
Bradford West Gwillimbury (Bradford), Ontario
Excellent location to star up the new business. This location is surrounded by residential neighbourhood, Great opportunity for retail store, one own parking Lot of parking, busy street exposure. Ideal for many retail operation and office operations except for daycare service. Available immediately. (id:63244)
RE/MAX Experts
6 Durham Avenue
Barrie, Ontario
Bright & Spacious 3-Bedroom Townhome in Barries Sought-After Mapleview Community. Welcome to this beautifully maintained 3-bedroom, 3-bathroom townhouse in one of Barries most desirable neighbourhoods, the vibrant and family-friendly Mapleview area. Step into a bright and spacious foyer that leads into a functional open-concept layout. The modern kitchen features stainless steel appliances and ample cabinetry, flowing seamlessly into a generous living room perfect for relaxing or entertaining guests. Upstairs, you'll find a large primary bedroom retreat, complete with a walk-in closet and private ensuite. Two additional well-sized bedrooms and convenient second-floor laundry make daily living comfortable and efficient. Location is key with quick access to Hwy 400 and just under 5 minutes to the Barrie South GO Station, this home is ideal for commuters. All the essentials are nearby: major retailers, shopping centres, schools, and an excellent variety of restaurants. For nature lovers and weekend warriors, you're just minutes from Innisfil Beach Park, and local marinas for boating and waterfront activities. Enjoy strolls along Downtown Barrie's scenic boardwalk, packed with boutique shops, waterfront views, and lively community events year-round. (id:63244)
Royal LePage Locations North
60 Marni Lane
Springwater (Phelpston), Ontario
Quality builder, Tarion warranty included! Brand New. Sprawling 3200 sq ft Custom stone and brick bungalow on over an acre. From the large entrance way and office/library Experience high end finishings throughout, from the wide plank hardwood floors to the light fixtures, Jen Air appliances and riobel bathroom fixtures. Massive kitchen /living room divided by a floor to ceiling stone double sided fireplace, a massive island, butlers pantry with espresso bar and a walk out to the expansive covered back deck overlooking the pool sized yard and enchanting forest. Principal bedroom with beautiful feature wall, walk through custom closet and an ensuite designed for the most scrutinizing individuals. Main floor laundry and large mudroom area off the 40x30 ft garage with walk up from the basement, oversized garage doors and enough ceiling height for a car lift in each bay with room left over for the toys. Bedroom wing with 3 beds and 2 full baths. Basement with 9 ft ceilings rough in for another bath. Landscaping package w/ exposed stone concrete walkway, entrance garden with two trees, sodded front yard and hydro seeded back yard. Great commuter location with easy access to Barrie and hwy 400. (id:63244)
Coldwell Banker Ronan Realty
38 Deneb Street
Barrie (Ardagh), Ontario
3 Bedroom, 2 1/2 Bathroom 1169 Sq FT Newer Townhouse "Power Of Sale" (id:63244)
RE/MAX Hallmark Realty Ltd.
28 Deneb Street
Barrie (Ardagh), Ontario
3 Bedroom, 2 1/2 Bathroom 1207 Sq FT Newer Townhouse "Power Of Sale" (id:63244)
RE/MAX Hallmark Realty Ltd.
112 John Street
Barrie (Lakeshore), Ontario
Beautiful: This fully renovated detached home with 3 spacious bedrooms & 2 full bathrooms in the heart of the Lakeshore neighbourhood: Family Room walk out to yard: Pot Lights: Modern Kitchen with Quartz Countertop, B/I Dishwasher & stainless steel appliances: Master Bedroom with Semi-Ensuite: Huge Paved Driveway: (id:63244)
RE/MAX Champions Realty Inc.
32 Deneb Road
Barrie (Ardagh), Ontario
3 Bedroom, 2 1/2 Bathroom 1169 Sq FT Newer Townhouse "Power Of Sale" (id:63244)
RE/MAX Hallmark Realty Ltd.
15 Deneb Street
Barrie (Ardagh), Ontario
3 Bedroom, 2 1/2 Bathroom 1096 Sq FT Newer Townhouse "Power Of Sale" (id:63244)
RE/MAX Hallmark Realty Ltd.
36 Deneb Street
Barrie (Ardagh), Ontario
3 Bedroom, 2 1/2 Bathroom 1169 Sq FT Newer Townhouse "Power Of Sale" (id:63244)
RE/MAX Hallmark Realty Ltd.
14 Georgian Grande Drive
Oro-Medonte, Ontario
Welcome to 14 Georgian Grande Dr in Oro-Medontes prestigious Braestone Estates. This charming bungaloft is nestled on a highly desirable + acre lot backing on the Braestone Farm. Enjoy easy access to the fields of berries, fruit trees, vegetables, and skating pond. This Morgan model boasts a modern open-concept design with 3 bedrms, 3 bathrms, and over 2,400 sq ft of fin living space. Dramatic soaring ceilings in the main living areas are accentuated with walls of windows both front and back. The kitchen features stone countertops, high end Fisher-Paykel appliances, and an additional servery to expand your storage space. The dining area, unique by design, has French doors leading to the front covered porch and also out to the back patio. The living room is made cozy by a Napoleon gas f/p. The primary suite is situated on the back of the home with tranquil views of the farm, has a W/I closet and 4 pc ens with glass shower. The second bedrm on the main floor is being used as an office. Upstairs, a 900 sq ft loft area is set out with a cozy sitting room, a bedroom that can accommodate 2 queen size beds and has an ensuite bath and W/I closet. Great for guests or family. The unfinished basement with rough-in bath has endless possibilities for extended living space. EXTRAS: Awesome sense of community full of great people, Bell Fibe high speed, Double car garage, 11 KW generator, monitored alarm system, gas BBQ hookup, and lawn sprinkler system. Located between Barrie and Orillia, enjoy peaceful country estate living with a wide variety of outdoor activities at your doorstep; Golf at the Braestone Club, Ski at Horseshoe and Mount St Louis, Bike at Hardwood Hills, Hike in the Simcoe and Copeland forests, Easy access to snowmobile trails, Boat in the surrounding lakes, Get pampered at the new Vetta Spa. Feel comfortable being just 10-15 min drive from a wide variety of amenities including restaurants, rec centres, theatres, hospitals, shopping, and Costco. (id:63244)
RE/MAX Hallmark Chay Realty
104 - 95 Matchedash Street N
Orillia, Ontario
Welcome to The Curtmoor, a highly desirable building in the heart of the North Ward! This beautifully maintained main floor condo offers 1,800 sq ft of comfortable living space with 3 bedrooms, 2 bathrooms, and a spacious in-unit laundry and storage room. Enjoy access to a peaceful back garden area, plus an additional storage room, for the exclusive use of this unit, conveniently located just across the hall. This is the only unit on the floor that includes an additional storage room. Features include underground parking, beautifully landscaped gardens, a welcoming common room, and regular social gatherings. All within easy walking distance to downtown shops, restaurants, and the waterfront. A rare opportunity to enjoy low maintenance living in a vibrant and peaceful community! (id:63244)
Century 21 B.j. Roth Realty Ltd.
81 Spruce Street
Tiny, Ontario
Custom-Built Retreat in Woodland Beach, Tiny Township. Welcome to your dream home in the heart of Woodland Beach! Nestled on a beautifully treed one-acre lot, this thoughtfully designed 4-bedroom bungalow (with potential for a 5th bedroom or home office) was custom built in 2018 and offers the perfect blend of comfort, style, and functionality. Step inside to rich hardwood floors, two cozy gas fireplaces, and a bright, cheerful kitchen ideal for family meals and entertaining. The triple-car garage and newly paved driveway include a concrete pad designed for your motorcoach, camper, or RV, a rare bonus for adventurous spirits. The expansive back deck sets the stage for summertime BBQs and relaxing under the stars, while the finished lower level with in-floor heat offers space for every kind of gathering whether its a game of billiards or ping pong, a wine tasting from the cantina, or movie nights in front of the cinema-style projection screen and fireplace. Best of all, you're just a short stroll to the beach via a township-maintained waterfront access. Whether its a permanent home or weekend escape, this property delivers a lifestyle of comfort, privacy, and recreation, all just steps from the shores of Georgian Bay. (id:63244)
Engel & Volkers Toronto Central
3237 Collingwood Street
Clearview, Ontario
Discover a Rare Slice of Riverfront Paradise on the Edge of Creemore. Welcome to nearly 100 acres of breathtaking natural beauty where rolling meadows, mature mixed forests, and the serene Mad River weave together a landscape of endless possibility. Located just outside the charming village of Creemore, this remarkable property offers a blank canvas for your dream vision. Whether you imagine a private country estate, a working farm, an equestrian haven, or a peaceful nature retreat, the lands diverse topography and scenic vistas provide the perfect backdrop. Explore winding trails, enjoy woodland walks, or experience the thrill of ATV rides across this expansive and ever-changing terrain. Let your creativity soar as you explore this rare opportunity where forest, field, and river converge to offer a truly unique and inspiring setting. The potential is as vast as the land itself. (id:63244)
Engel & Volkers Toronto Central
