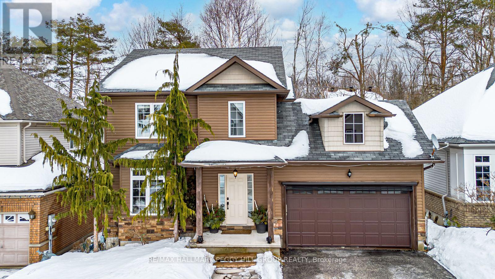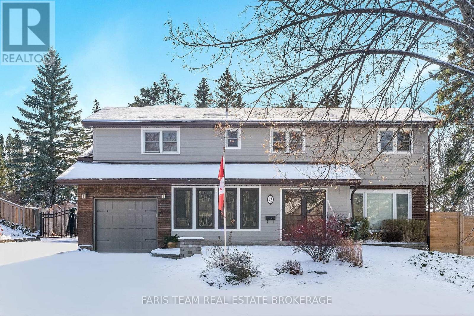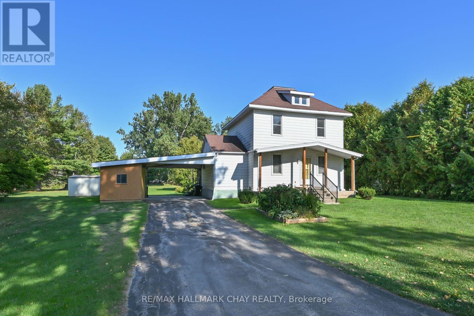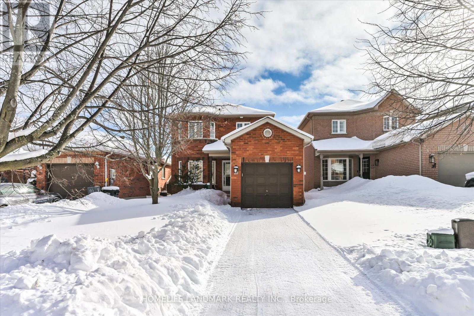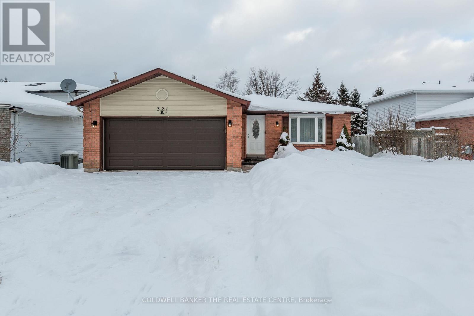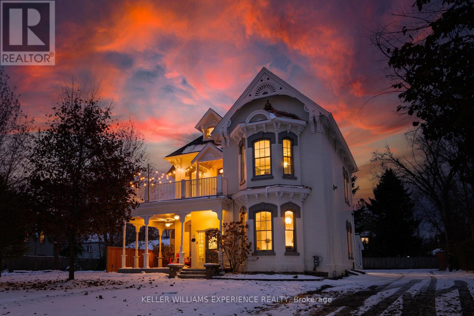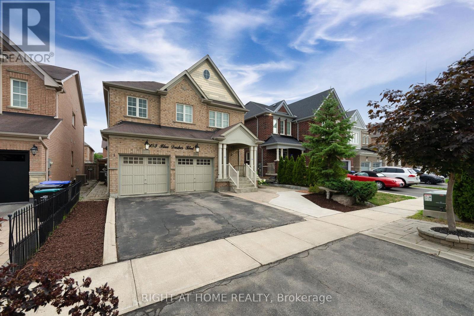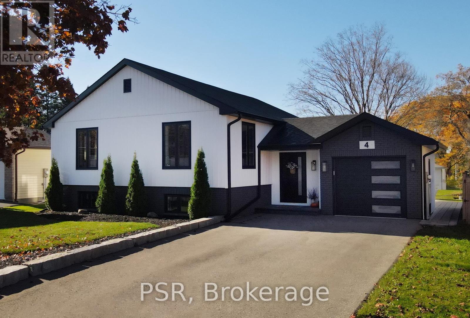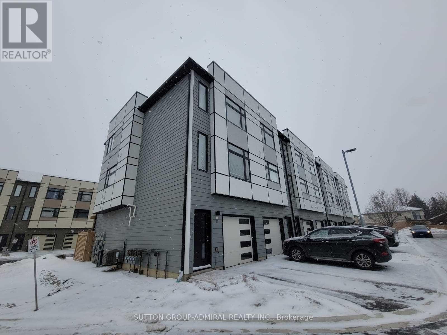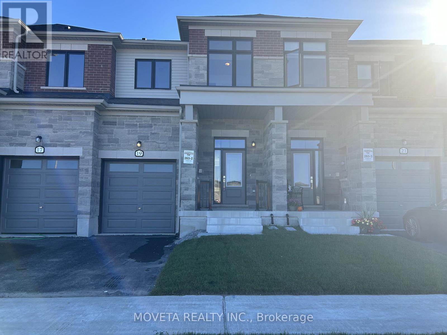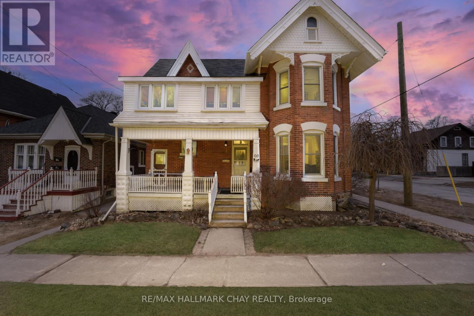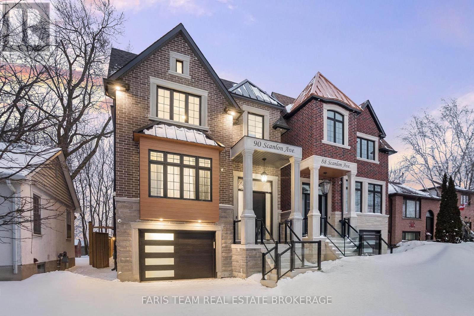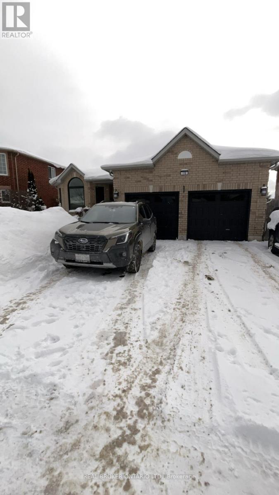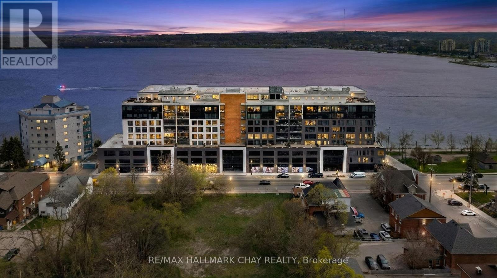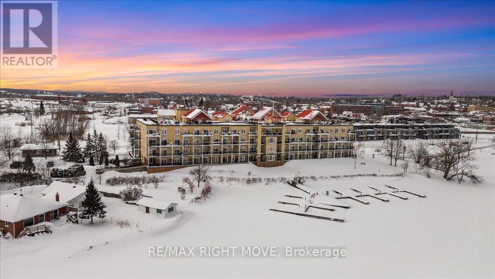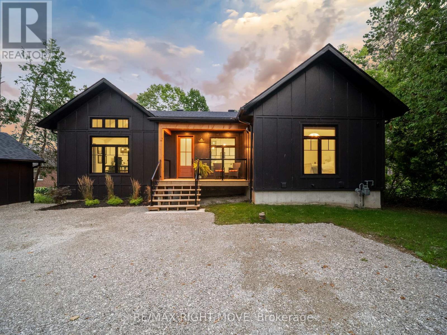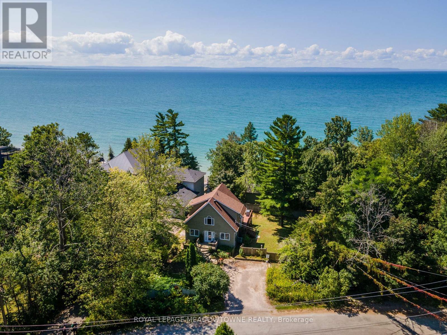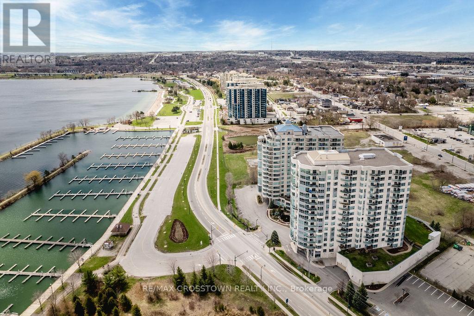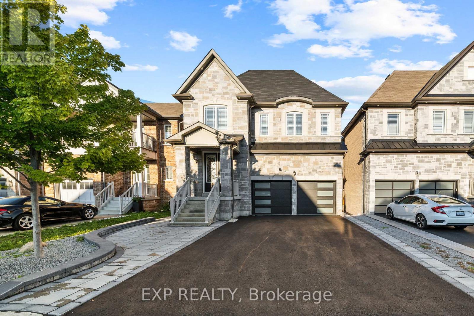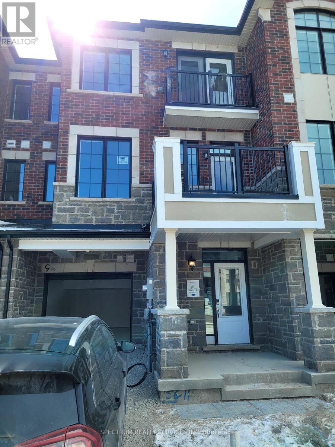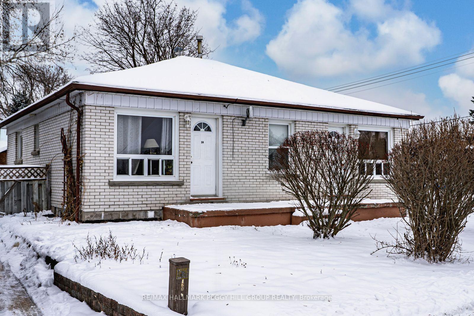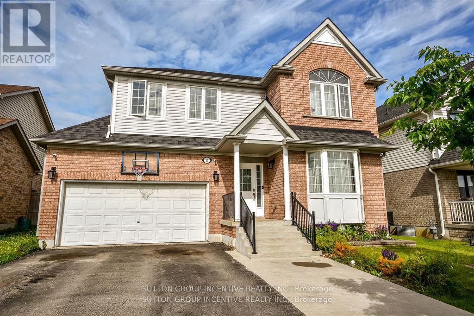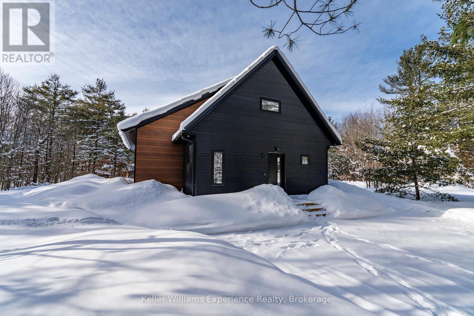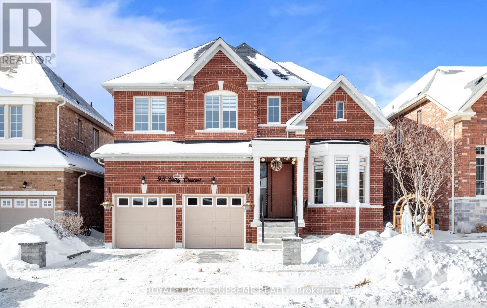11 Oakmont Avenue
Oro-Medonte (Horseshoe Valley), Ontario
LIVE LARGE IN HORSESHOE VALLEY WITH A CUSTOM BAR BUILT FOR ENTERTAINING, GORGEOUS GARDENS, IN-LAW SUITE POTENTIAL, & ENDLESS RECREATION AT YOUR DOORSTEP! Live where every day feels like a getaway in this impressive home, tucked into a quiet and welcoming neighbourhood around the corner from Horseshoe Valley ski Resort, Vetta Nordic Spa, Copeland Forest, premier golf courses, and miles of scenic hiking trails. With the sparkling shores of Lake Simcoe just 20 minutes from your door, this location is a true haven for outdoor enthusiasts, while still keeping the urban conveniences of Barrie and Orillia within easy reach. From the beautifully landscaped grounds with vibrant garden beds and stone accents, to the garage-turned-bar complete with bug-screened doors for effortless entertaining, this property delivers a lifestyle just as special as its location. Inside, rich hardwood flooring flows through the bright, open-concept main level, featuring a dining room, living room with a cozy gas fireplace, and eat-in kitchen with island seating and a sliding glass walkout to the large back deck. Upstairs, retreat to the spacious primary suite complete with a walk-in closet and spa-inspired 4-piece ensuite, while two additional bedrooms and a full bath provide comfort for family and guests. When loved ones visit - or opportunity knocks - the fully finished basement adds incredible value with a kitchen, rec room, 3-piece bath, and two bedrooms, offering excellent in-law suite potential. Don't miss your chance to call this four-season playground your #HomeToStay, and start living the lifestyle you've always dreamed of! (id:63244)
RE/MAX Hallmark Peggy Hill Group Realty
27 Garrett Crescent
Barrie (North Shore), Ontario
Top 5 Reasons You Will Love This Home: 1) Exceptional home in the prestigious Shoreview Community, just steps from Johnson's Beach and close to Royal Victoria Regional Health Centre and in-town amenities 2) Premium upgrades throughout, including a chef's kitchen with granite countertops, gas stove, butcher block island, farmhouse sink, and a spacious walk-in pantry 3) New 26'x30' detached double-car garage (2021) with loft storage, hydro, a gas line, and EV connection, providing the perfect space for toys, cars, or a potential granny suite 4) Separate entrance leading to the basement finished with a bright and spacious two bedroom in-law suite, complete with a full kitchen and large egress windows for natural light, offering potential for extra income 5) Luxurious primary suite featuring a cathedral ceiling, ample closet space, and a bonus room perfect for a gym, a home office, or a hobby space. 2,895 above grade sq.ft. plus a finished basement. (id:63244)
Faris Team Real Estate Brokerage
213 Dominion Drive
Clearview (Stayner), Ontario
Unique property & older home situated in the heart of Stayner. The lot is 1.3 acres & has a stream running through the north corner of the property. Home has 3 bedrooms, 2 bathrooms & although dated the house has been well kept up. It has newer gas furnace & updated electrical panel. Home has a beautiful screened in Gazebo off the back deck so you can enjoy those summer evenings on your private setting. 3 outbuildings gives you plenty of space for the storage of your lawn & garden equipment. The property abuts a multiple residential complex. The possibilities for a lot of this size are endless. Book your showing to see how this home & property can work for you. (id:63244)
RE/MAX Hallmark Chay Realty
29 Drake Drive
Barrie (Painswick South), Ontario
A rare opportunity to own a detached all-brick home at a townhouse price point! This south-facing property offers excellent natural light and has been freshly painted throughout, move-in ready. Located in a highly desirable area of Barrie, just minutes to parks, schools, shopping, restaurants, walking trails, GO Transit, and with easy access to Mapleview Drive and Highway 400.Featuring an attached garage, an extra-long private driveway with no sidewalk, and a fully fenced backyard providing great privacy-perfect for family gatherings or outdoor enjoyment. The bright eat-in kitchen offers ample storage, while the main floor includes a spacious living room and a convenient 2-piece powder room. The second level boasts three well-proportioned bedrooms and a newly renovated 4-piece bathroom. Laundry is located in the basement. A fantastic home that combines comfort, convenience, and value-don't miss this one! (id:63244)
Homelife Landmark Realty Inc.
321 Sunnidale Road
Barrie (Sunnidale), Ontario
Charming Walkout Bungalow Steps to Sunnidale Park! This centrally located, cute-and-cozy bungalow offers unexpected space and flexibility-perfect for families, multigenerational living, or savvy investors. The carpet-free main floor features three generously sized bedrooms, a beautifully updated 4-pc bath ('24), and a large eat-in kitchen with a walkout to an upper deck showcasing panoramic views. Bright, inviting, and functional. The spacious walkout lower level impresses with a large family room featuring a gas fireplace, direct access to the backyard, a 4th bedroom with walk-in closet, an updated 3-pc bath ('24), and a second kitchen with its own separate entrance-a fantastic setup for extended family or income potential. Recent upgrades include: shingles ('20), ductless A/C ('21), and all upper-level windows + sliding door replaced within the last 5 years. Located in one of Barrie's most convenient areas-walking distance to Sunnidale Park, close to public transit, minutes to HWY 400, shopping, schools, and recreation. A well-maintained, versatile home offering amazing value in a prime location. Let this be your next smart move! (id:63244)
Coldwell Banker The Real Estate Centre
72 High Street
Barrie (Queen's Park), Ontario
A heritage landmark in the heart of Barrie available for lease. Unlock the potential of this iconic 5,500+ sq ft property, perfectly positioned near Barrie's waterfront, vibrant downtown, and the expanding Lakehead University STEM Hub opening in fall 2026. With exceptional visibility in a high-traffic area, this versatile space offers outstanding opportunities for businesses and professionals seeking a prestigious address in a thriving urban core.Step inside to discover a beautifully renovated and restored interior that blends historic charm with modern upgrades. Soaring 11-ft ceilings, freshly painted interiors, curated finishes, and flexible layouts make the property ideal for professional offices, wellness or medi-spa services, boutique retail or creative studios.Recent upgrades include dual high-efficiency furnaces, two new A/C units, updated electrical, newer shingles, and a regraded paved driveway with parking for up to 12 vehicles. The exterior highlights restored brickwork, a refreshed façade, and an upgraded balcony.Conveniently located steps from shops, dining, transit, parks, and schools, this property offers extensive updates, and exceptional presence.Enjoy exceptional convenience with an all-inclusive lease covering utilities (including water), building maintenance, snow removal for the driveway and parking areas (walkways excluded), alarm and security system maintenance, property taxes and access to furnished reception and boardrooms. Tenants are responsible only for internet, phone, television, and tenant insurance. This is a rare opportunity to enhance your business presence in a timeless property that blends historic character with modern functionality, offering outstanding visibility in the heart of Barrie's vibrant commercial core. Landlord is open to providing some storage space in the garage. Additionally, the tenant will have full access to the separate apartment/the loft area. (id:63244)
Keller Williams Experience Realty
193 Blue Dasher Boulevard
Bradford West Gwillimbury (Bradford), Ontario
This home was sold under Power of Sale, on an as-is, where-is basis, without any warranties or representations.This move-in ready home offers a great balance of modern comfort and family-friendly living in one of Bradford's most desirable neighbourhoods. Ideal for families, couples, or anyone looking for a quiet and welcoming community.Why you'll love this home:Prime Location Situated in a quiet, family-oriented area, close to public and elementary schools, parks, shopping, and with easy access to highways. Enjoy small-town charm with convenient city access.Spacious Open-Concept Layout Bright and airy main floor with an upgraded modern kitchen that flows seamlessly into the living and dining areas, perfect for everyday living and entertaining.Modern & Well Maintained Features include updated flooring, fresh paint, stainless steel appliances, and granite countertops, making the home truly move-in ready.Large Backyard A generous outdoor space ideal for kids, gardening, or hosting summer gatherings.Family-Friendly Community Close to schools, recreational facilities, and walking trails, offering a safe and welcoming environment for all ages.Don't miss your opportunity to own this wonderful home at 193 Blue Dasher Blvd-a great place to begin your next chapter.Must see. Some photos are virtually staged. (id:63244)
Right At Home Realty
4 Centennial Avenue
Springwater (Elmvale), Ontario
Fully renovated raised bungalow offering over 2,650 sq ft of finished living space, refined design, elevated comfort, and effortless everyday living in a vibrant, family-friendly community. Bathed in natural light and finished with exceptional attention to detail, this home delivers a seamless blend of modern elegance and inviting warmth. The main level showcases a stunning open-concept layout, anchored by a gourmet kitchen with an oversized island and complemented by a double-sided fireplace shared between the living and dining areas, creating a warm and inviting focal point for everyday living and entertaining. Five generously sized bedrooms provide exceptional versatility, including a serene primary retreat featuring dual walk-in closets that create a true sense of space and luxury. The fully finished lower level is bright and welcoming, complete with large above-grade windows and a generous secondary living area, ideal for movie nights, relaxed evenings, and hosting family and friends. Outdoors, the professionally designed backyard offers an exceptional entertaining experience, featuring an expansive patio with a built-in Napoleon BBQ and a dedicated fire pit lounge, creating the ultimate setting for summer evenings, weekend gatherings, and year-round enjoyment. Set within a connected community surrounded by scenic trails and parkland, this exceptional property enjoys immediate access to schools, grocery stores, dining, shopping, and everyday conveniences. Just 10 minutes to Wasaga Beach and the shores of Georgian Bay, and 15 minutes to Barrie, this location offers the perfect balance of natural beauty and urban accessibility. A truly turnkey residence delivering luxury, lifestyle, and location, thoughtfully designed for those who appreciate quality, comfort, and exceptional living. (id:63244)
Psr
17 - 540 Essa Road
Barrie (Holly), Ontario
Must see for all buyers & investors! Modern Luxury One Of The Biggest Units (1.500+ Sq.F) Townhouse with Self-contained unit on Ground floor, that includes 2 separate entrances, a full kitchen and 3 pc bath. Fully Upgraded. Corner Unit With Grand Windows, Natural Light & 9 Ft Ceilings! Upgrades Include Pot Lights, Gallery Kitchen, Quartz Counter Tops, Stainless-Steel Appliances, Owned Ac Unit, Full-Length Balcony with Gas Line Connection. Above Ground Studio W/ Separate Entrance. Kitchenette & En- Suite Bathroom. Walkout To Backyard. Located In A Very Desirable Area Close To Schools, Shopping, Public Transportation, & Hw 400! Walkout To Backyard. Tenants Can Stay Or Leave. (id:63244)
Sutton Group-Admiral Realty Inc.
19 Milady Crescent
Barrie, Ontario
Welcome to 19 Milady Cres. Beautifully built 3 Bedroom 3 Bathroom luxurious townhome built by Sorbara Group of Companies. Open Concept Layout, 9 Ft ceilings With Abundance Of Natural Light throughout. Main floor features include hardwood flooring, ceramic tile in Kitchen and Dining, bright open space perfect for entertaining. Spacious modern kitchen with quartz countertops, double sink and large island. Stainless appliances with dishwasher included. Second floor hallway large and bright. Primary bedroom features an Ensuite and walk-in closet. Ensuite Laundry room on second floor, linen closet and 2 spacious bedrooms. 2 parking spots available. Walkout access to garage. Mins from Barrie Go Station, Hwy 400, Costco, shopping centre, golf club and other main amenities. Don't miss out on this fantastic opportunity. Tenant responsible for all utilities. Tenant responsible for lawn maintenance and snow removal. (id:63244)
Moveta Realty Inc.
#1, #2 - 66 Parkside Drive
Barrie (Queen's Park), Ontario
ATTENTION INVESTORS!!! Fantastic investment opportunity in a prime location! This turn-key legal duplex in Barrie's sought-after Queen's Park community offers a profitable investment or a perfect owner-occupied rental strategy. Featuring two fully self-contained rental units with separate entrances and laundry facilities, this property is designed for max rental income and long-term equity growth. Steps to public transit and key amenities as well as easy access to commuter routes and GO Train service. This well-maintained legal duplex detached two-storey century home showcases original brickwork, trim, interior doors, hand-sculpted ceilings, and columns - all adding character and charm to this beautifully renovated home. The larger 2-bedroom unit is connected to a 1-bedroom/two-storey unit facing Sophia Street, providing ample space for a growing family or an opportunity for rental income. Looking to build your real estate investment portfolio? Live in one unit and rent out the other to off-set overhead costs and build equity or rent out both units for steady monthly cash flow. The choice is yours! Take a look at this property and notice extensive upgrades with most areas renovated with modern features. Upgrades include cellulose insulation in exterior walls and attics of both units, LED lighting throughout, and electrical breaker panels in both units. Additional features of this home include two gas fireplaces, 9' ceilings, crown mouldings, built-in china cabinet, private front & rear entrances, covered porch, and 3-season sunroom. Two self-contained rental units. Tenants pay utilities. Rents, financial info available upon request. Includes appliances as shown, parking x 3. (id:63244)
RE/MAX Hallmark Chay Realty
90 Scanlon Avenue
Bradford West Gwillimbury (Bradford), Ontario
Top 5 Reasons You Will Love This Home: 1) Spanning over 3,600 square feet of finished living space, this custom-built residence is a true showcase of quality and attention to detail, where book-matched quartz waterfall countertops, wide six-inch plank hardwood, porcelain tile, and designer fixtures come together in a home thoughtfully crafted with no compromises and no shortcuts 2) Experience year-round comfort with extensive in-floor heating in the basement, kitchen/living room and primary ensuite, along with a glycol snow-melt system in the garage, front porch, and dug-out back entrance making winter maintenance effortless and everyday living remarkably comfortable 3) Ideal for multi-generational living or added income potential, the home includes a fully legal second dwelling unit with a complete basement kitchen, bedroom, bathroom, heated porcelain floors, and dual laundry, all supported by an existing occupancy permit for true peace of mind 4) Set on a generous 148' deep lot, the property offers parking for four vehicles plus an oversized heated garage featuring drainage and power-wash capability, complemented by everyday conveniences like a walk-in pantry, central vacuum, and owned appliances with no rentals 5) Located in a sought-after, family-friendly Bradford neighbourhood, this home places you minutes from schools, parks, shopping, and daily amenities, with quick access to Highway 400. 2,674 above grade sq.ft. plus a finished basement. *Please note some images have been virtually staged to show the potential of the home. (id:63244)
Faris Team Real Estate Brokerage
118 Sandringham Drive
Barrie (Innis-Shore), Ontario
Lovely lower level unit with 1743 square feet, 2 parking spots (1 driveway 1 garage), and your own section of the backyard featuring your own (not shared with owners) private deck, gazebo (provided), patio furniture (provided), BBQ (provided) and outdoor fireplace (provided). You will also find double French doors to the backyard, a massive over-sized living room and dining room with crown molding, pot lights and custom fireplace with tons of storage. The kitchen has soft closing drawers and cupboards, stainless steel appliances, backsplash, a pantry and wine rack. The master bedroom has two walk in closets, one big enough to be an office or den, neatly tucked behind a barn board door and shiplap accent wall. The spare bedroom is spacious and also has a double closet, plus there is another double closet in the hallway. Enjoy dimmer switches throughout the apartment, newer windows, in-suite laundry and lovely wide and solid doors. Use of the mezzanine in the garage is permitted for extra storage and the tenant is responsible for their own internet. Perfect location just minutes to many amenities, the library and schools. Landlord looking for single professional or couple. Sorry no kids. (id:63244)
Real Broker Ontario Ltd.
414 - 185 Dunlop Street E
Barrie (Lakeshore), Ontario
This is a premiere leasing opportunity at the Lakhouse condo community! Luxury lakefront living awaits at 185 Dunlop Street East, one of Barrie's premier waterfront addresses. This exceptional 3-bed, 2-bath residence offers 1,595 sq. ft. of Nordic-inspired interior living space, complemented by a 329 sq. ft. terrace and 121 sq. ft. enclosed balcony with Lumon window system - showcasing breathtaking views of Kempenfelt Bay. Designed for modern living, this suite features an open-concept layout, floor-to-ceiling windows, high-end finishes, and seamless indoor-outdoor flow. Primary with wall-to-wall closets, privacy of 4pc ensuite. Two good sized bedrooms for guests, home office, etc and a 3pc guest bath. The expansive terrace and enclosed balcony provide rare, versatile outdoor space in a luxury condo setting. Residents of Lakhouse enjoy resort-style amenities with concierge service. Yours to enjoy - state-of-the-art fitness centre, spa, steam rooms, change rooms - meeting space and social lounge with Chef's kitchen, as well as canoe and kayak storage, pet wash station. Heated indoor parking and exclusive use of locker, included. Tenant pays hydro, cable, wifi. Steps to Barrie's waterfront boardwalk and trails and the vibrant downtown with casual and fine dining, boutique shopping, services, entertainment and recreation. Experience unmatched luxury, convenience, and lakeside tranquility at the Lakhouse in Barrie (and ... no snow shovelling!) (id:63244)
RE/MAX Hallmark Chay Realty
109 - 140 Cedar Island Road
Orillia, Ontario
Welcome to sought-after Elgin Bay Club in Orillia - where effortless lakeside living meets comfort, space, and convenience. This beautifully appointed main-floor condo offers approximately 1,600 sq ft of bright, well-designed living space with direct panoramic views of Lake Couchiching and easy water access for a true waterfront lifestyle.Featuring 2 spacious bedrooms plus a versatile den and 2 full bathrooms, this unit is ideal for those seeking room to relax, entertain, or work from home. The freshly painted living area adds a crisp, updated feel, while the open-concept layout is filled with natural light and highlighted by large windows and walkout access that captures stunning lake views year-round. Generous in-unit storage adds everyday functionality.Enjoy the rare bonus of your own private boat slip at the condo dock, making boating and waterfront enjoyment incredibly convenient. Additional features include underground parking, a dedicated storage locker, and a secure, well-managed building for peace of mind.Residents enjoy premium amenities including a rooftop terrace with bird's-eye views of the cityscape and Lake Couchiching, plus a party room perfect for gatherings and special occasions.A rare opportunity to own a spacious waterfront-view condo in one of Orillia's most desirable lakefront communities - perfect for year-round living or a luxurious downsizing option. (id:63244)
RE/MAX Right Move
1290 A Line 15 N
Oro-Medonte, Ontario
Welcome to serene Bass Lake living at one of Oro-Medonte's most coveted waterfront locations. Nestled on a beautifully treed lot with direct lake access, this exceptional lakefront bungalow offers close to 3,000 sq ft of finished living space, blending comfort, tranquillity, and year-round enjoyment.Step inside to a bright, open-concept main level where the living, dining, and kitchen spaces seamlessly overlook the water, filling the home with natural light and breathtaking views. Spacious, light-filled rooms create an inviting atmosphere ideal for both everyday living and entertaining. Three bedrooms and a den are thoughtfully designed to provide comfort and privacy, including a peaceful primary suite that serves as a true retreat.The fully finished lower level with walk-out expands the living space and offers endless possibilities for guests or recreation-while maintaining seamless access to the outdoors and waterfront lifestyle.Outside, enjoy over 80 feet of sandy beach frontage, a private dock and boathouse, and endless opportunities for swimming, boating, fishing, kayaking, or simply relaxing lakeside by the firepit. Sip your morning coffee on the deck while taking in the tranquil water views, and unwind in the evenings surrounded by nature. Mature trees, generous frontage, and a quiet setting create an idyllic backdrop for cottage-style living. A single detached garage provides added convenience and storage for vehicles and lake toys alike.Located just minutes from the amenities of Orillia and offering quick access to Highway 12, shopping, dining, and year-round recreation, this property delivers the perfect balance of accessibility and privacy. Whether you're seeking a full-time residence or a weekend escape, this Bass Lake haven offers the ultimate lakeside lifestyle. (id:63244)
RE/MAX Right Move
1936 Tiny Beaches Road S
Tiny, Ontario
Discover the perfect blend of modern comfort and laid-back coastal living in this thoughtfully designed 3-bedroom home, showcasing tranquil lake views and standout curb appeal. Whether you're seeking a year-round residence or a weekend escape, this home is crafted for effortless living, entertaining, and fully embracing the beachside lifestyle. The open-concept main floor impresses with soaring cathedral ceilings, rich hardwood floors, and expansive windows that flood the space with natural light. A welcoming front sitting area creates an inviting first impression, while the beautifully appointed kitchen-anchored by a custom live-edge dining table-flows seamlessly into a private side yard, ideal for summer lounging or alfresco dining. French doors lead to a generous composite deck featuring a hard-top gazebo and built-in gas fireplace, offering a stylish setting for year-round gatherings. Upstairs, a bright loft-style primary retreat delivers spa-inspired comfort with its private ensuite and sweeping lake views. The lower level, complete with its own entrance and walk-out patio, provides versatile living space including an oversized recreation room, a third bedroom or home office, and a spacious laundry and storage area. Just steps from the sandy shores of Woodland Beach and Edmore Beach, this exceptional property also offers ample private parking, a Generac whole-home generator, high-speed internet, and convenient garbage pickup-everything you need for easy, carefree coastal living. (id:63244)
Royal LePage Meadowtowne Realty
710 - 6 Toronto Street
Barrie (City Centre), Ontario
Welcome to one of Barrie's most sought-after waterfront residences, perfectly positioned across from Kempenfelt Bay and steps to the marina, Centennial Beach, scenic waterfront trails, parks, and year-round recreation. Enjoy the best of downtown living with shopping, dining, patios, and entertainment just a short stroll away, while commuters will appreciate easy access to Highway 400, the Allandale Waterfront GO Station, and public transit. This 2-bedroom, 2-bathroom suite with a large den offers a bright and functional layout designed for comfort and flexibility. Natural light fills the open-concept living, dining, and kitchen space, flowing seamlessly to a private balcony where bay views create the perfect backdrop for morning coffee or evening relaxation. The spacious den provides an ideal home office, reading nook, or additional living space. The primary bedroom features generous closet space and a private ensuite, while the second bedroom and full bathroom offer comfort for guests or family. In-suite laundry adds everyday convenience. Freshly updated and move in ready, 2024 upgrades include new carpet, new paint throughout the unit, new light fixtures, new faucets, new doorknobs and hinges throughout, new cabinet knobs in kitchen and in bathrooms, new towel bars, and new kitchen backsplash. Residents enjoy a full suite of premium amenities, including an indoor pool, sauna, hot tub, fitness centre, party/games room, guest suites, visitor parking, and more. Underground parking and a storage locker complete this exceptional offering. A rare opportunity to enjoy waterfront scenery, downtown energy, and resort-style living in one unforgettable setting. (id:63244)
RE/MAX Crosstown Realty Inc.
35 Tyndall Drive
Bradford West Gwillimbury (Bradford), Ontario
Stunning 3-Bedroom Executive Home in Prime Bradford Location. This exceptional 3-bedroom, 3-bathroom home offers the perfect blend of luxury finishes in one of Bradford's most sought-after neighborhoods. From the moment you arrive, the striking stone facade sets the tone for the quality within. Step inside to discover soaring 9-foot ceilings throughout the main level, complemented by elegant crown moulding, designer baseboards, smooth ceilings, and modern pot lights that create a warm, welcoming ambiance, while gleaming porcelain floors add a touch of sophistication to the entire main floor. The heart of this home is the spectacular gourmet chef's kitchen-a culinary enthusiast's paradise featuring an extended island perfect for meal prep and casual dining, abundant custom cabinetry, stunning granite countertops, and premium luxury appliances in an ideal layout for both everyday living and entertaining. Step outside to your private backyard oasis featuring beautiful stamped concrete-perfect for summer BBQs, gatherings, or simply relaxing after a long day. Nestled in a friendly neighborhood, you'll enjoy excellent local schools, parks and recreational facilities, convenient shopping and dining options, easy access to major highways, and a safe, welcoming community atmosphere. This is the perfect home for professionals seeking quality and convenience, or anyone who appreciates refined living in a vibrant community setting. Don't miss this opportunity to make this beautiful Bradford property your new home. (id:63244)
Exp Realty
94 Ennerdale Street
Barrie, Ontario
Welcome to this 1 year old, 3 bedroom, 2.5 bathroom townhouse in Barrie! This beautiful and bright home features hardwood flooring throughout. Open floor plan, kitchen with island and quartz countertops. Multiple balconies to take advantage of the fresh air! 10 minutes to Walmart, Costco, groceries, restaurants, etc. 20 minutes to Centennial beach. A great location for families and nature lovers! (id:63244)
Spectrum Realty Services Inc.
34/36 Centre Street
Essa (Angus), Ontario
DISTINCTIVE PROPERTY OFFERING THREE SELF-CONTAINED LIVING AREAS & ENDLESS FLEXIBILITY! 34/36 Centre Street presents an excellent opportunity to own a versatile bungalow featuring three separate living quarters in the heart of Angus. Ideally situated within walking distance of Angus Morrison Elementary School, local parks, restaurants, and scenic trails, and just a short drive to the library, recreation centre, Nottawasaga Pines Secondary School, and all other daily essentials. The property features a classic all-brick exterior, a fenced yard, and two driveways providing parking for up to eight vehicles. This home includes three self-contained units: two on the main level and one in the lower level. One main unit offers two bedrooms, a kitchen, a living room, and a four-piece bath, while the second includes one bedroom, a kitchen, a living room, and a four-piece bath. The spacious lower-level unit features two bedrooms, a kitchen, a living room, and a four-piece bath, plus storage and a coin-operated laundry area. With municipal water and sewer services, efficient gas heating, central air, low property taxes, and all units currently rented, this property offers strong appeal for those looking to expand their real estate portfolio in a well-established, growing community. (id:63244)
RE/MAX Hallmark Peggy Hill Group Realty
52 Elmbrook Drive
Barrie (0 West), Ontario
Fantastic two storey home in a terrific family neighbourhood in the newer part of Holly in Barrie's south end. The ensuite has been recently renovated and looks spectacular (see photos). Schools, parks, shopping and the community center are nearby and there is easy access to highway #400. This classic suburban four bedroom home has an open concept living room, high ceilings, 2.1 bathrooms and a fenced yard. (id:63244)
Sutton Group Incentive Realty Inc.
753 Honey Harbour Road
Georgian Bay (Baxter), Ontario
Welcome to 753 Honey Harbour Road, a beautifully crafted custom home nestled on over seven private acres in the heart of Muskokas Georgian Bay Township. Designed with a commitment to energy efficiency, environmental sustainability, and healthy living, this newly built home offers a seamless blend of modern design and natural tranquility. Step inside to a spacious, light-filled layout featuring three main floor bedrooms and two full bathrooms, along with a versatile loft space ideal for additional bedrooms, a home office, or creative studio. Every detail of this home has been considered for maximum efficiency and comfort, from the insulated slab foundation with radiant heating and cooling to the state-of-the-art high efficiency heat pump system. Meticulously constructed with high performance materials and air sealing practices, the home is engineered for superior indoor air quality and year-round energy savings. Additional features include 200 amp electrical service, an onsite meter /EV charger, and a separate utility pole with RV outlet, perfect for camper or trailer hookup. With 230 feet of road frontage along scenic Honey Harbour Road, this property offers easy access to the 30,000 Islands, Georgian Bay Islands National Park, and nearby marinas in Honey Harbour and Port Severn. Enjoy world class boating, hiking, and recreation, plus proximity to Oak Bay Golf Club and year-round amenities in Midland, Orillia, and Barrie, all just 90 minutes from the GTA.Whether youre looking for a full time residence or a peaceful modern retreat, this one of a kind home offers the perfect balance of sustainability, comfort, and natural beauty. Dont miss the opportunity to make it yours. (id:63244)
Keller Williams Experience Realty
95 Selby Crescent
Bradford West Gwillimbury (Bradford), Ontario
From the moment you step through the striking, statement front door, it is immediately evident that this home has undergone an extensive, design-driven transformation with no detail overlooked. 95 Selby Crescent reflects a level of finish and craftsmanship that speaks to a substantial commitment to quality, evident in the new hardwood floors, smooth ceilings, and the sophisticated blend of custom chandeliers and pot lights throughout. A dramatic, custom-designed fireplace feature wall anchors the main living space, while upgraded staircase railings and spindles add architectural depth and refinement. The exterior is equally polished with an interlocked driveway, enhanced front porch, and exterior pot lighting creating exceptional curb appeal. The garage is finished to an impressive standard with epoxy flooring and custom cabinetry. Ideally located in one of the neighbourhood's most desirable pockets, close to top schools, parks, transit, and everyday conveniences, this home delivers a rare turnkey offering where elevated design, craftsmanship, and location come together seamlessly. (id:63244)
Royal LePage Supreme Realty
