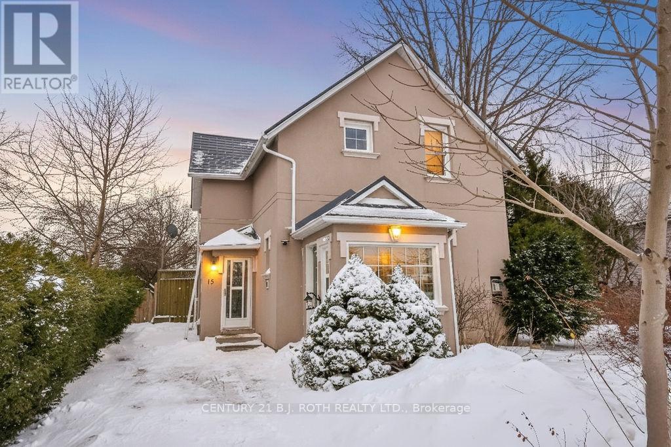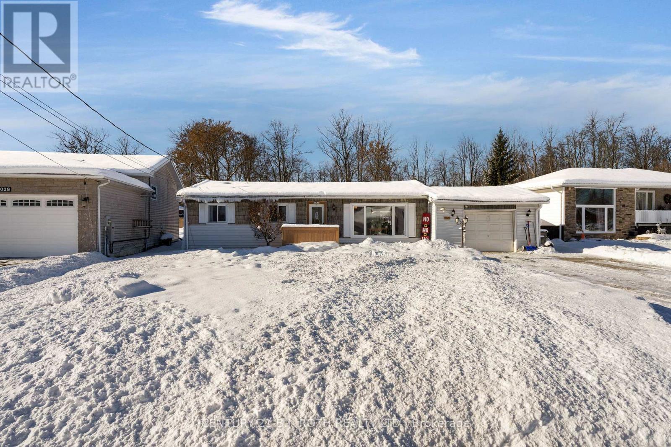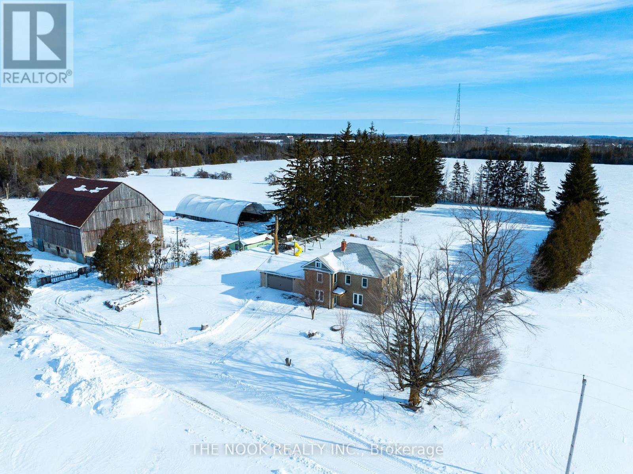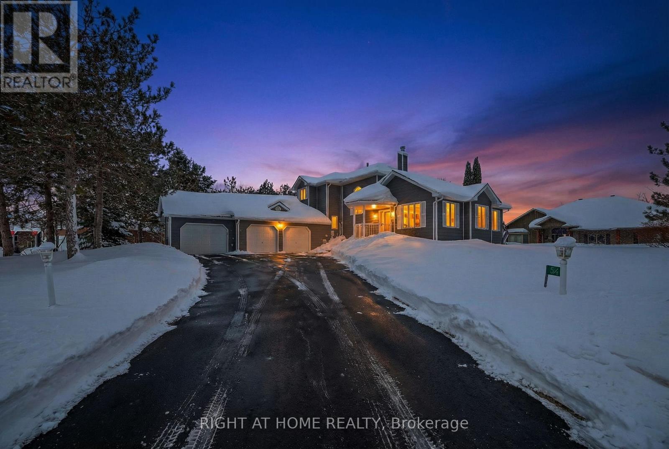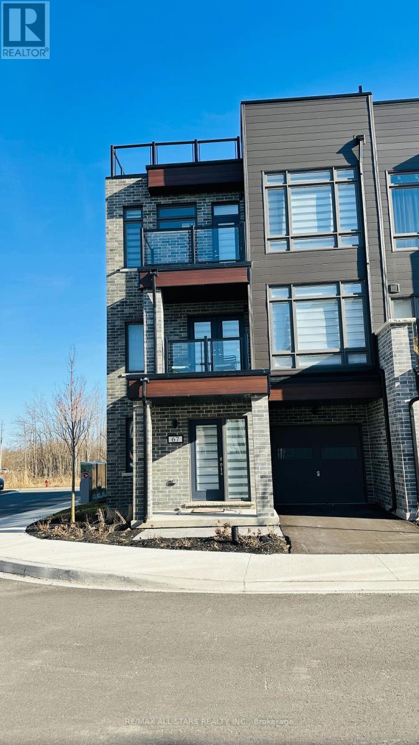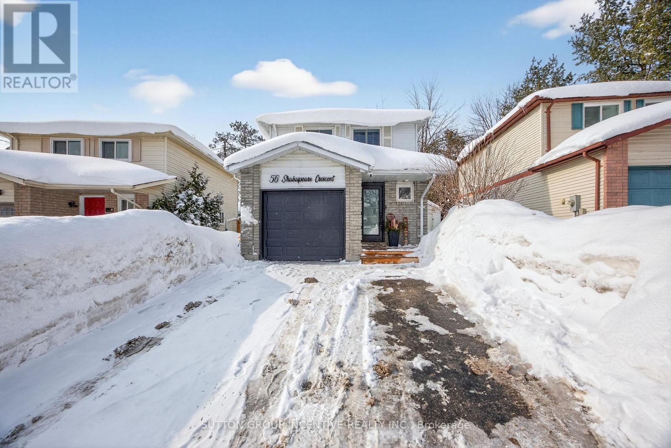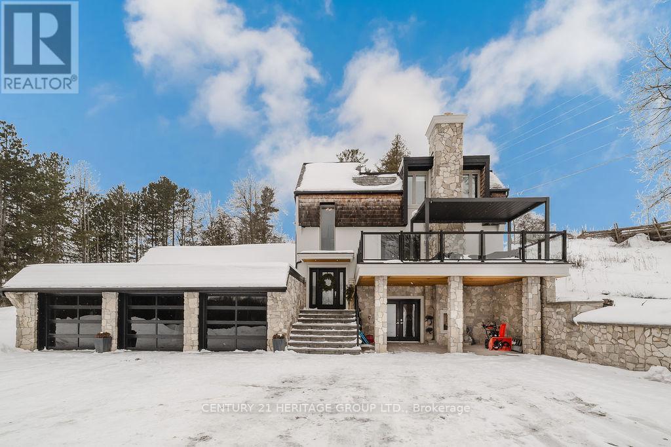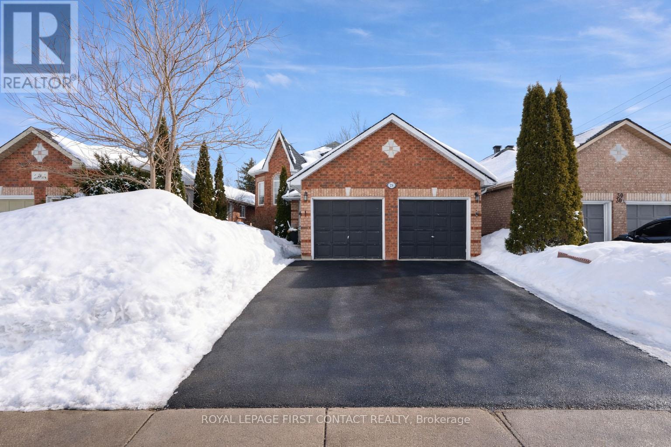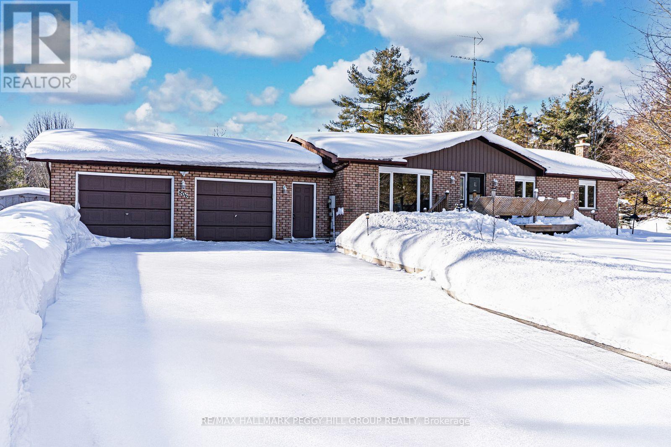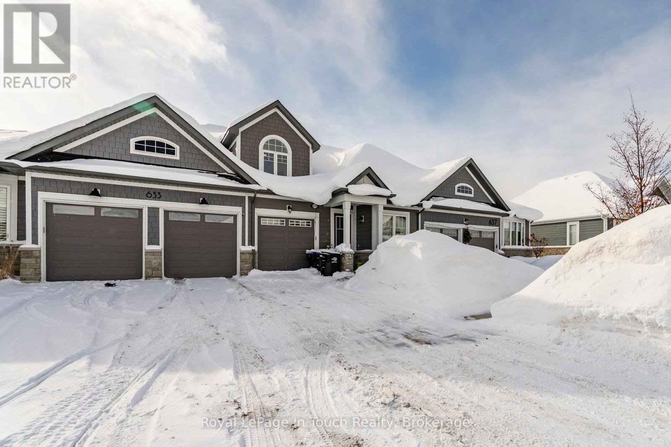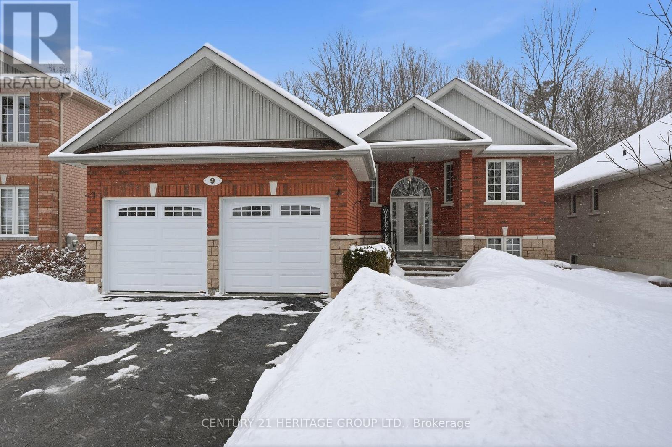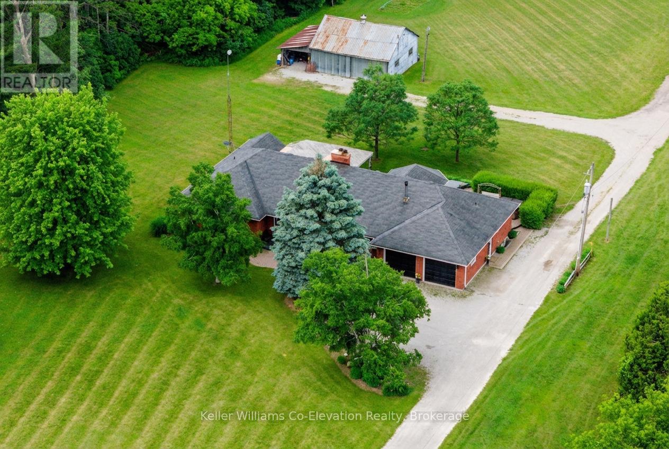15 Stone Street
Springwater (Elmvale), Ontario
Love the warmth and character of an older home-without the renovations? This beautifully updated 2 storey residence blends timeless charm with modern comfort. Highlights include a striking stucco exterior, durable steel roof, vinyl replacement windows, and a renovated kitchen featuring granite countertops with central island, fully renovated 4pc bathroom, and a primary suite which offers new custom cabinetry in a spacious walk-in closet. Enjoy the convenience of main-floor laundry, gas furnace and A/C, along with refinished oak floors and preserved original trim and doors. Situated on a private, treed 66 x 132 ft lot, the fenced backyard offers a peaceful retreat complete with an adorable studio space. Located just steps from Elmvale's welcoming amenities-library, schools, playground, grocery store, LCBO, bakery, restaurants, and boutiques-you'll love the small-town feel with vibrant appeal. Outdoor lovers will appreciate close proximity to Wasaga and Tiny Beaches, as well as the renowned natural spring water available at the edge of town. Just 10 minutes north of Barrie, this affordable Elmvale gem is ready for your family to call home. (id:63244)
Century 21 B.j. Roth Realty Ltd.
1032 Gilmore Avenue
Innisfil (Lefroy), Ontario
1032 Gilmore Road is tucked away on a quiet dead-end street in the lakeside community of Lefroy, just a short walk to the shores of Lake Simcoe. Set on a deep 65' x 183' lot, this property offers space, privacy, and a relaxed lifestyle with parking for up to seven vehicles. The home features 1,220 sq ft of finished living space, three generously sized bedrooms, and an updated main bathroom. The bright living room is filled with natural light, while the kitchen and dining area offer walk-out access to a large rear deck overlooking the fully fenced, private backyard. Enjoy summer in your above-ground pool with a new liner, along with newer shingles for added peace of mind. Conveniently located with easy access to Highway 400, and within close proximity to Barrie and Bradford, this home offers an ideal balance of quiet living and commuter convenience. (id:63244)
Century 21 B.j. Roth Realty Ltd.
1245 Concession 3 Road
Brock, Ontario
Located Just Outside The Town Limits Of Beaverton, This Approximately 175-Acre Property Presents A Rare Opportunity To Acquire A Large, Versatile Land Holding With Strong Lifestyle, Agricultural, And Long-Term Investment Appeal. Roughly 70 Acres Are Open And Workable, Suitable For Active Farming Or Pasture, While The Balance Of The Property Is A Beautiful, Privately Owned Forest Offering Recreation, Privacy, And Long-Term Land Value. The Solid Two-Storey Farmhouse Offers Just Under 2,500 Square Feet Above Grade And Has Been Freshly Painted Throughout. A New Farmhouse Kitchen Anchors The Main Level With Extensive Cabinetry And A Wide Layout Ideal For Everyday Living And Gathering. The Main Floor Includes A Spacious Living Room, Separate Dining Room, And A Flexible Bedroom Well Suited For A Home Office Or Main-Floor Primary. A Combined Two-Piece Washroom And Laundry Room Adds Practicality, While Original Baseboards And Trim Throughout Much Of The Home Preserve Its Character. Upstairs Are Four Full Bedrooms And An Oversized Washroom With Double Sinks, Ample Cabinetry, A Soaker Tub, And A Walk-In Shower. A Staircase From The Upper Hallway Leads To A Large Unfinished Third-Storey Attic, Presenting Excellent Potential To Expand The Living Space And Add Future Value. A Large Mudroom Connects The Home To The Attached Two-Car Garage. Supporting The Land Are A Large Coverall And A Substantial Bank Barn Previously Used For Cattle, Making This Property Suitable For Livestock, Equipment Storage, And Continued Agricultural Operations. Frontage Along The Unopened Portion Of Thorah Concession 4 Road May Present Future Development Consideration. Enjoy Rural Privacy With The Convenience Of Being Minutes From Town Amenities, Lake Simcoe, And An Easy Commute Into The GTA! Note: Farming Property Tax Incentive Applied. (id:63244)
The Nook Realty Inc.
54 Highland Drive
Oro-Medonte (Horseshoe Valley), Ontario
Custom built by luxury builder Crown Point, this exceptional home offers over 3,200 sq ft of finished living space designed for comfort, wellness, and year-round enjoyment. Soaring cathedral ceilings, expansive windows, and abundant natural light create an inviting, uplifting atmosphere throughout.The spacious living room flows seamlessly into an elegant formal dining area that seats 12, ideal for hosting large gatherings. The renovated kitchen is both stylish and functional, featuring premium upgrades including a magic corner, dual touchless faucets, and a wine fridge. Just off the kitchen, a sunken breakfast room/sunroom with electric fireplace and bar-height counter provides the perfect space for relaxed entertaining while overlooking the private backyard.The primary bedroom suite is a serene retreat with a gas fireplace, spa-inspired ensuite complete with a hydrotherapy tub and oversized shower, and dual walk-in closets, including a custom dressing room. A versatile adjacent room with French doors is ideal as a home office, fitness or yoga studio, or cozy sitting room. Main-floor laundry offers convenient access to the three-car garage and basement.The finished lower level ha a separate entrance, and includes a comfortable recreation area, two bright bedrooms with large windows, and a 4-piece bathroom, create the perfect space for a teenage getaway! Outdoors, enjoy a meticulously landscaped, private backyard oasis with a tiered deck, built-in hot tub, and no neighbours behind-ideal for relaxing and entertaining in every season. The natural gas hook up for the fire pit and the BBQ enhances your outdoor entertaining experience. A durable metal roof adds long-term value and peace of mind.Located in highly sought-after four-season recreational community, close to Horseshoe Resort, Vetta Nordic Spa, skiing, hiking, biking, trails, and walking distance to the new elementary school and recreation centre. This is luxury living designed for an active, balanced lifestyle. (id:63244)
Right At Home Realty
67 Wyn Wood Lane
Orillia, Ontario
Welcome to life by the lake! Amazing Rental opportunity in the heart of Downtown Orillia literally STEPS to the beautiful LAKE! This 3 Bedroom Townhome boasts over 2000sqft of luxury living space! Enjoy gorgeous lake views from your massive Rooftop Terrace designed for entertaining and extended outdoor living! Huge open concept Family/Rec room on Ground floor complete with dedicated Laundry room with side by side machines, access to the single car garage and and an inviting foyer. Step up to the second floor to reveal the heart of this home, the living/dining room and upgraded kitchen. This dining area offers ample space for large gatherings around the table. The kitchen features Quartz counters, modern backsplash, quality appliances, and B/I Bar fridge in the huge centre island with breakfast seating. W/O to another quaint deck overlooking the front of the home from this open floor plan. The third floor consists of 3 bedrooms and 2 full bathrooms, including a generous sized primary bedroom with 3PC upgraded ensuite, a Large W/I closet and walk-out to your own private deck/balcony. Parking for 2 cars on the property. Fully maintained grounds year round including snow removal and grass cutting of common areas. Amazing location steps to all parks, trails, lake, marina, local shops, restaurants and big box stores. Available Fully Furnished Also available for short term or long term lease. (id:63244)
RE/MAX All-Stars Realty Inc.
56 Shakespeare Crescent
Barrie (Letitia Heights), Ontario
Turn-key, renovated detached home with no neighbours behind! This 3-bedroom, 2-bath beauty features stylish vinyl flooring throughout the main and upper levels and a bright, open-concept layout made for entertaining. The upgraded kitchen shines with a centre island, stainless steel appliances, under-cabinet lighting, and pot lights. Walk out to a huge, fully fenced backyard with total privacy. Upstairs offers three spacious bedrooms and an updated 4-piece bath. Finished lower level family room. Inside entry to garage. New refrigerator 2025 (with filtered water & ice maker). New stove 2023. Prime location near the new Lampman Park, schools, shopping, restaurants, and HWY 400. Move in and enjoy! (id:63244)
Sutton Group Incentive Realty Inc.
2816 Mt Albert Road
East Gwillimbury (Queensville), Ontario
Perched high atop a scenic hill with breathtaking four-season panoramic countryside views, this exceptional residence sits on a private 2.35-acre parcel and has been fully renovated inside and out with top-tier finishes. Offering 5 bedrooms and a 3-car garage, the home is ideally suited for multi-generational living and those seeking space, privacy, and refined comfort. Thoughtfully designed, the home features 7-inch wide plank flooring, two chef-inspired kitchens complete with built-in appliances, quartz countertops, and oversized breakfast islands, and an abundance of natural light throughout. The stunning primary retreat boasts floor-to-ceiling windows, custom built-in and walk-in closets, and a spa-inspired five-piece ensuite with heated floors, glass shower, floating vanities, and elegant finishes. Additional highlights include multiple fireplaces, solid interior doors, wrought iron railings, smooth ceilings with pot lighting, exposed natural beams, and multiple walkouts leading to expansive outdoor spaces, including a glass-railed balcony ideal for enjoying the views. Wellness features include an indoor sauna, while major upgrades such as a newer roof, windows, and garage doors provide peace of mind. Conveniently located minutes to Highway 404, Warden Avenue, and all amenities, this is a rare opportunity to own a turnkey luxury estate combining privacy, lifestyle, and accessibility. (id:63244)
Century 21 Heritage Group Ltd.
28 Hewitt Place
Barrie (Georgian Drive), Ontario
1897 sqft beautifully maintained home in a sought-after north end neighbourhood close to schools, amenities, and convenient commuter routes. This carpet free home features hardwood flooring in the main living area and laminate throughout the bedrooms and lower level. The main floor showcases a striking stone accent wall and elegant coffered ceiling, creating a warm and inviting atmosphere. The kitchen offers an oversized quartz countertop with bar seating, stainless steel fridge and stove, over the range convection microwave, and dishwasher. French doors lead to the expanded deck with black aluminum railings, glass panels, and low maintenance composite flooring, ideal for entertaining or enjoying quiet evenings outdoors. The bathrooms feature porcelain flooring and clean, functional finishes. The front foyer makes a great first impression with natural limestone flooring and an upgraded window and door insert. Updated light fixtures and newer door hardware add a fresh touch throughout the home. The fully finished lower level includes a self-contained two bedroom in law-suite with a shared entry, complete with its own kitchen featuring an island, stove, fridge, dishwasher, and a full bathroom. Shared laundry. Major updates include a new roof in 2017, furnace in 2019, and driveway in 2020 with parking for four cars plus two in the garage. Additional features include central air, central vacuum, garage door openers, a newer water softener and reverse osmosis system. Electric fireplaces on both levels. The property is fully landscaped and fully fenced, with mature trees and a perennial gardens, creating a private and peaceful outdoor setting. Ideally located close to Georgian College and RVH Health Centre, on a quiet cul-the-sac, with easy access to two major hwy for commuting. Enjoy nearby golf courses, ski resorts, local wineries, and year round recreational opportunities. (id:63244)
Royal LePage First Contact Realty
806 Harbour Street
Innisfil, Ontario
RAISED BUNGALOW ON 1.68 ACRES WITH NEARLY 2,600 FINISHED SQ FT, A WORKSHOP, & WALKING DISTANCE TO THE WATERFRONT! Not many opportunities like this come by often, a charming home set on a big country lot with 1.68 acres of privacy, a versatile workshop, and the kind of setting that practically dares you to bring your HGTV-level vision to life. There's a calm, country feel here that's hard to replicate, where the land gives you breathing room and the privacy makes every day feel a little more relaxed, yet the lake, beach, and marina are close enough to slip easily into your routine. The home offers a solid starting point with a bright living room anchored by a large window overlooking the front yard, a kitchen with wood cabinetry, pantry storage, stainless steel appliances, and an adjacent dining area with a walkout. Three main-floor bedrooms are served by a 4-piece bathroom, including a primary bedroom with two double closets, while a convenient main-floor laundry room with garage access and a tucked-away powder room quietly enhance everyday ease. The finished basement with in-law potential opens into a huge, open rec room hosting a wood fireplace, offering the kind of square footage that easily adapts to games, movie nights, or future plans like a bedroom, office, or gym. Outside is where the lifestyle really shines, featuring a deck and patio for summer gatherings, a walkout from the garage, wide open green space, and a backyard workshop with a pony panel and electrical service for hobbies and projects. An attached double car garage and a long driveway provide plenty of parking, while the location keeps you close to Killarney Beach P.S, the Morgan Russell Memorial Arena and Community Centre, golf, restaurants, and Lefroy Harbour, with Alcona just over 10 minutes away and South Barrie roughly 15 minutes for a full range of shopping and services. If you've been waiting for acreage with real upside, this is your cue to stop scrolling and book a showing! (id:63244)
RE/MAX Hallmark Peggy Hill Group Realty
635 Bayport Boulevard
Midland, Ontario
New Listing - Welcome Home to 635 Bayport Blvd., Midland Welcome to this beautiful townhouse, Built in 2019, located in the highly sought-after waterfront community of Bayport Village, just steps from the shores of Georgian Bay. This home offers a modern, contemporary open-concept layout with 9-foot ceilings and abundance of windows that fill the space with natural light. Added convenience includes inside entry from the garage and a thoughtfully designed floor plan ideal for everyday living. The upgraded kitchen features quartz countertops, stainless steel appliances, and a stylish breakfast island, seamlessly connecting to the oversized living room with a walkout to the patio and fully fenced backyard-perfect for relaxing or entertaining. A standout feature of this home is the private primary bedroom located on the main floor, occupying its own full side of the house. This spacious retreat includes a large walk-in closet, an oversized bay window, and a custom ensuite with a generous five-piece bath, offering comfort, privacy, and convenience. A den/office on the main level adds extra flexibility. The second level is ideal for family or guests, offering two additional spacious bedrooms, along with their own private four-piece bathroom. The unfinished basement provides excellent potential with a rough-in for an additional bathroom, ample storage, and space to create a bedroom, large rec room, or customized living area. The home is finished with a blend of ceramic tile, luxury laminate flooring, and carpet, this home delivers a true lifestyle opportunity-just steps from a full-service marina, parks, walking trails, beaches, schools, and minutes from local amenities. Conveniently located approximately 40 minutes to Orillia (Costco), 40 minutes to Barrie, and about 1.5 hours to Toronto. Move-in ready and waiting for new owners - truly a must-see! (id:63244)
Royal LePage In Touch Realty
9 Sutherland Avenue
Bradford West Gwillimbury (Bradford), Ontario
Welcome to 9 Sutherland Ave, an impressive raised bungalow on a quiet, tree-lined street backing onto forest views. This home offers 2+1 bedrooms with the option for a 4th in the finished basement. Thoughtful recent updates make this a truly move-in ready home. Blending comfort and function, the main floor features an open-concept kitchen & living area ideal for everyday living and entertaining. The kitchen offers a center island, quartz counters & backsplash, a separate pantry & smart storage details inside the cabinets. The bright living rm includes a gas fireplace & walkout to the 2-tier composite deck with a gas BBQ hookup, perfect for enjoying the perennial gardens & peaceful forest backdrop. This level also includes a formal dining rm, main-floor laundry with a utility sink and two inviting bedrooms.The primary suite is a highlight, double-door entry, a walk-in closet and a spacious ensuite with a soaker tub and separate shower. The bedroom has a double closet - both bedrooms feature new carpeting. A spacious front entry and a separate mudroom with interior access to the large double garage add to the home's practicality. The large driveway easily fits four large cars with no sidewalk to shovel, and the front-yard sprinkler system simplifies lawn care.The finished basement feels bright airy with 9-ft ceilings and new low maintenance flooring. Included in the basement is an oversized family rm, large bedrm, a 3-piece bath with heated floors and a workshop/storage area with a utility sink. There's also potential to easily add a 4th bedrm/gym/office/craft rm in what is currently another storage room. Recent updates include new furnace ('22), washer & dryer ('22), stove (Aug '25), freshly painted throughout, updated lighting, new flooring on the lower level, stairs & both main-floor bedrooms. Located within walking distance of highly regarded public catholic schools at both the elementary & secondary and surrounded by great neighbours, parks and forest trails. (id:63244)
Century 21 Heritage Group Ltd.
4060 10th Side Road
Bradford West Gwillimbury, Ontario
Set on over 10 acres of total privacy and backing onto mature Simcoe County Forest, this exceptional ranch-style bungalow offers the perfect blend of space, comfort, and versatility. Pride of ownership is evident throughout this thoughtfully designed 3-bedroom, 3-bath home with modern touches and generous proportions. The property features an impressive oversized three-bay workshop, ideal for hobbyists, storage, or all your recreational toys. With frontage on two high-traffic roads, a second driveway, and potential for severance and additional builds, this estate offers rare flexibility for future possibilities. Meandering cut trails invite you to explore the grounds by foot or golf cart, all while enjoying the peaceful, natural setting. Inside, the home welcomes you with an attached two-car garage, a spacious living room open to a raised dining area perfect for entertaining, and a bright eat-in kitchen filled with natural light. The cozy family room is anchored by a stunning stone, wood-burning fireplace, creating a warm gathering space. The primary suite features a walk-in closet, ensuite with soaker tub, and walkout to the expansive deck. The landscaped backyard is designed for relaxation and connection, complete with a large deck, stone patio, pergola, an ideal backdrop for quiet evenings or hosting friends and family, while the sun sets The lower level offers a second family room and abundant open space, ready to be customized to suit your needs, making this an excellent option for a growing or multi-generational family. Conveniently located close to Bradford and Highway 400, this one-of-a-kind property delivers privacy, lifestyle, and opportunity in equal measure. (id:63244)
Keller Williams Co-Elevation Realty
