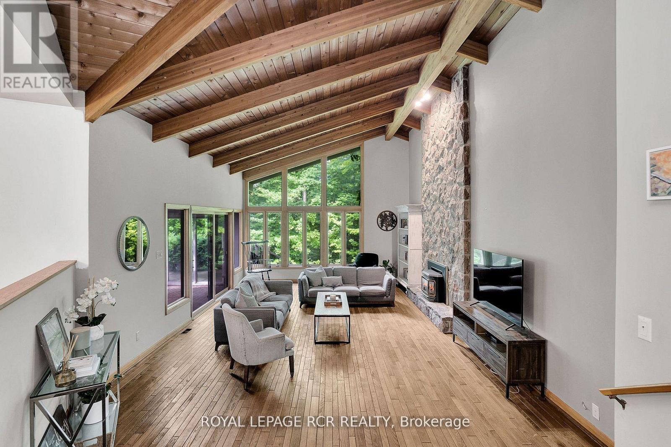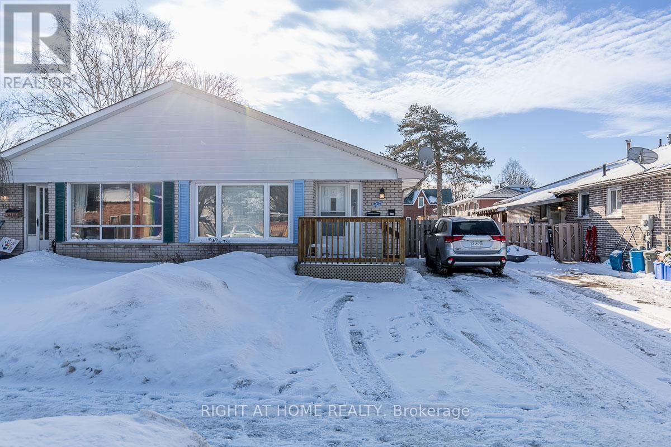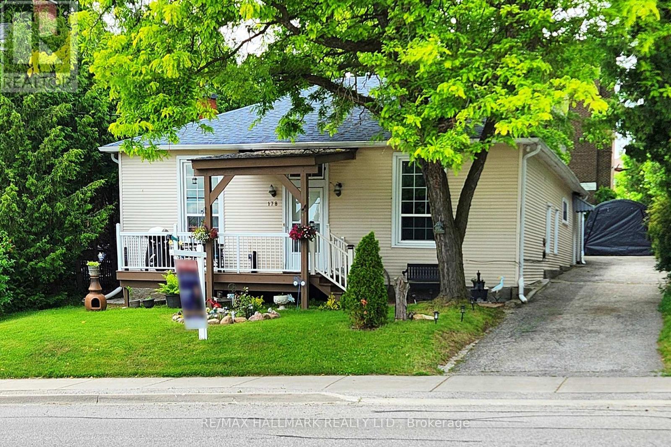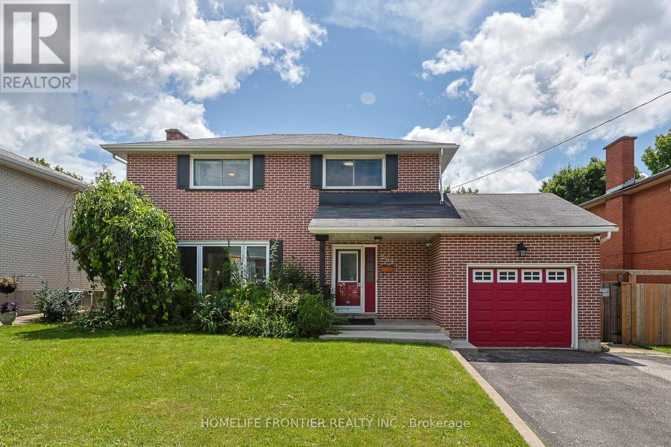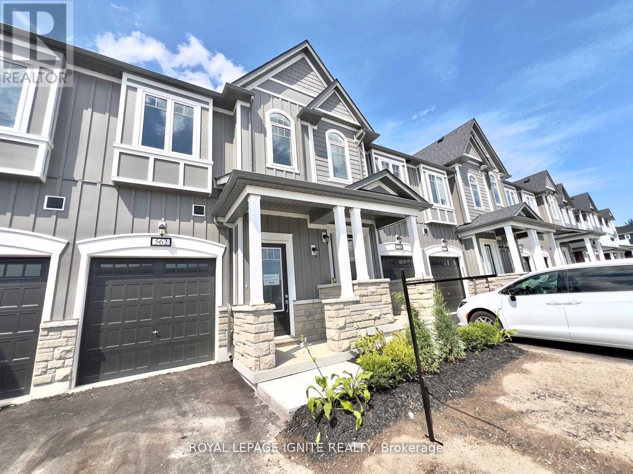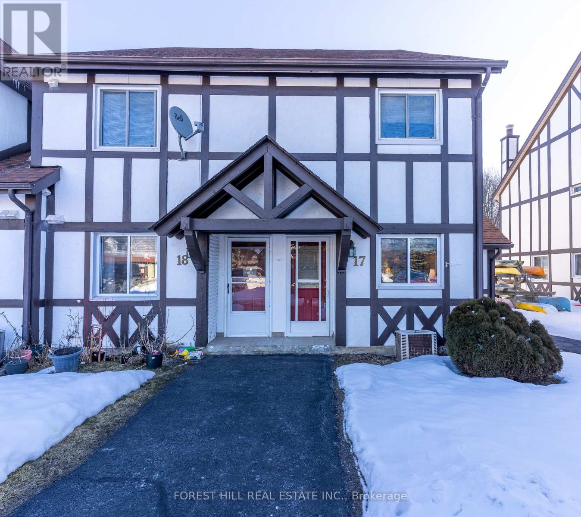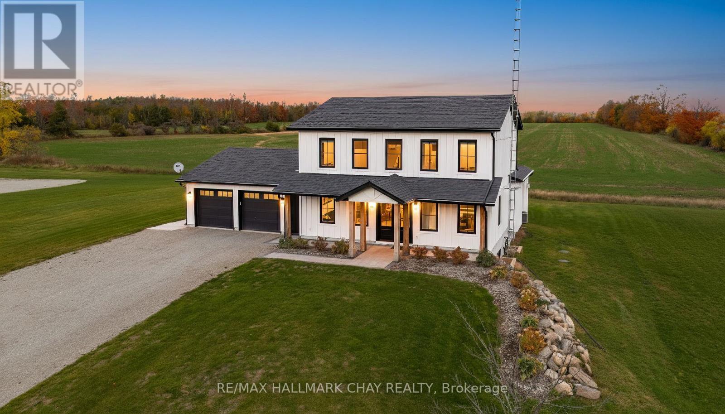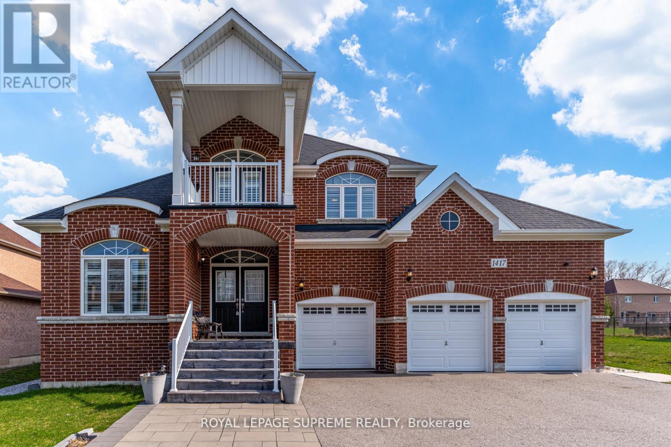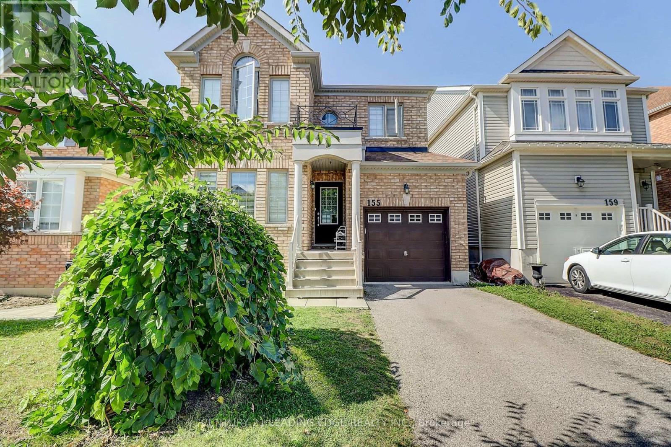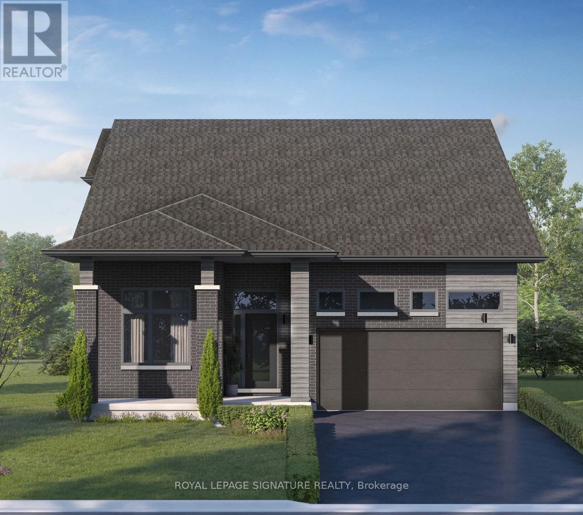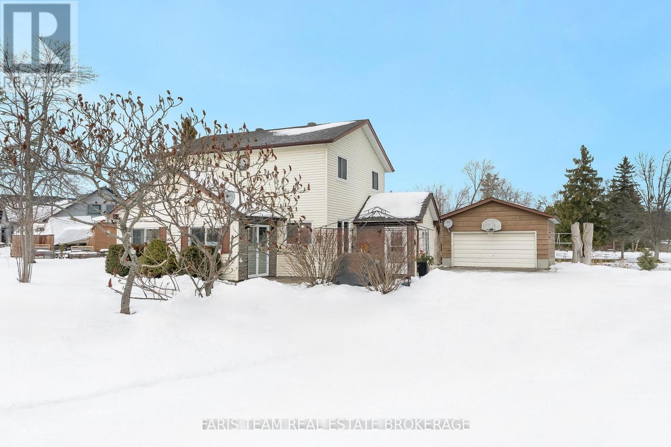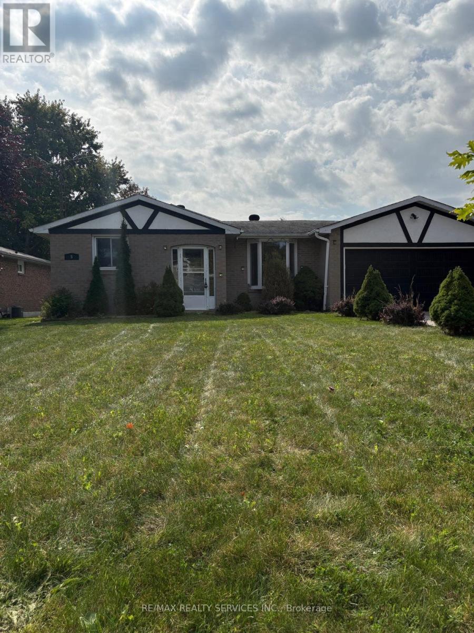14615 8th Concession
King, Ontario
Hilltop bungalow on a prime 10 acre estate property - renovate or build new in complete privacy. Rare opportunity in one of King Township's most sought after locations. 4877 sq. ft. total living space, 3+2 bedrooms, 4 bathrooms, 4 fireplaces. Oversized detached 2-car garage. Driveway winds through the woods to a hilltop clearing surrounded by mature maples. Situated among country estates and horse farms. Home needs full renovation or is an excellent site for a new build....privacy assured. (id:63244)
Royal LePage Rcr Realty
Upper - 169a Rose Street
Barrie (City Centre), Ontario
Bright and well maintained 3 bedroom, 1 bathroom main level rental located in a convenient desirable area of the City Centre neighbourhood. 2 parking spots, open driveway. Eat in kitchen and spacious living and dining room. Ensuite laundry. Located just minutes to highway 400 with easy access to schools, shopping and everyday amenities. This home features a functional layout with a generous living space, access to a large backyard, and use of a large storage shed- perfect for outdoor equipment or extra storage. Ideal for tenants seeking comfort, space and prime location. Utilities are a flat fee of $200 per month. *Photos are from when property was vacant* (id:63244)
Right At Home Realty
178 Barrie Street
Bradford West Gwillimbury (Bradford), Ontario
Rare Opportunity in the Heart of Bradford! This tastefully renovated and modernized home offers 2 fully separate main floor units, perfect for investors or multi-generational living. Featuring a stylish open-concept layout, the main living area boasts coffered ceilings, soaring heights, and an abundance of pot lights, creating a bright and airy space. The modern kitchen seamlessly flows into the spacious dining area, ideal for entertaining and comfortable daily living. Enjoy tall windows, laminate and hardwood flooring throughout, including in the loft. Nestled on a generously sized, mature lot, the expansive backyard offers endless potential for outdoor living, gardening, or future additions. The extra-long driveway provides parking for multiple vehicles. Easily convertible into one large home if desired. Located in a quiet, family-friendly neighborhood just minutes to schools, parks, shopping, GO Train/Bus, and Hwy 400/404. A unique turn-key opportunity-don't miss it! (id:63244)
RE/MAX Hallmark Realty Ltd.
267 Grove Street E
Barrie (Wellington), Ontario
Introducing an exquisite all-brick 2-story home, nestled in the highly sought-after Grove East community! With approximately 2000 sqft of beautifully finished living space, this 4-bedroom,2-bathroom gem is perfect for families of all sizes. The modern kitchen features a walk-out to a spacious backyard deck, overlooking a private inground pool complete with a gazebo, fire pit, and a fully insulated bunkie equipped with heating, electricity, and comfortable seating. The fully finished basement includes an additional bedroom plus a den, renovated bathroom, a second kitchen, and a separate walk-up entrance. The buyer can generate extra rental income. This stunning home is conveniently located near all amenities, including hospitals, schools, shopping, restaurants, parks, and Highway 400. (id:63244)
Homelife Frontier Realty Inc.
562 Hudson Crescent
Midland, Ontario
Welcome to 556 Hudson Crescent, a stunning brand-new townhome located in the heart of Bayport Village, Midland-nestled in a pristine natural setting along the shores of beautiful Georgian Bay. This is a rare opportunity to live in a home as breathtaking as its surroundings. Just 90 minutes from Toronto, Bayport Village offers a once-in-a-lifetime chance to live in one of Canada's most picturesque recreational areas. This spectacular 2-story Townhouse features:3 Bedrooms & 3 Bathrooms, Gleaming hardwood floors on the main level, Upgraded kitchen with quartz countertop! Enjoy the lifestyle that comes with being just steps from the Bayport Yachting Centre, a full-service marina with slips for over 700 boats. Not a boater? Take a relaxing stroll along the boardwalk or unwind on the docks, surrounded by the serenity of the bay. Don't miss out on this incredible opportunity to live in a home that blends luxury, comfort, and nature. (id:63244)
Royal LePage Ignite Realty
18 - 31 Laguna Parkway
Ramara (Brechin), Ontario
Welcome to the newly renovated 31 Laguna Parkway, Unit 18, located in Lagoon City. Offering many kilometers of beautiful canals leading out to Lake Simcoe.Experience the beauty of waterfront living in this newly renovated 2-bedroom, 2-bathroom townhouse condo which is immediately available for rent! It is an upstairs unit. The three season sunroom could be used as an office or bonus room (with a space heater during cooler months). This stunning condo has been completely updated with brand new flooring, a custom IKEA kitchen with all-new stainless steel appliances, freshened bathrooms, modern LED light fixtures & ceiling fans, and fresh paint throughout. The spacious layout includes an enclosed balcony with large windows, offering peaceful views of the canal and surrounding woodlands.Your private boat mooring is just steps from your door to enjoy in the Spring 2026! With direct access to Lake Simcoe and the Trent-Severn Waterway, your days can be filled with boating, swimming, fishing, kayaking, or snowmobiling. Ground maintenance and snow removal are all taken care of for you in this complex. Enjoy the Lagoon City 4 season lifestyle! This is a non-smoking complex. The unit comes with 1 exclusive parking spot + visitors parking. Enjoy the myriad of activities at the Lagoon City Community Association all year long! Lagoon City has two pristine private beaches for residents, a public beach & new playground, a full service marina, restaurants, a yacht club, a tennis & pickleball club, trails, and amenities in nearby Brechin (gas, food, lcbo, post office etc), elementary schools and places of worship. It is truly an amazing community to call home! Municipal services, high speed internet, access to the GTA in less than 90 minutes. Casino Rama offers world class entertainment and fine dining only a 20 minute drive. Orillia, the Sunshine City is a 30 minute drive and offers big box shopping, fantastic restaurants, waterfront parks & trails. (id:63244)
Forest Hill Real Estate Inc.
1307 Line 3 Line N
Oro-Medonte, Ontario
Nestled on 2 private acres, this stunning two-year-old custom-built modern farmhouse offers 2,800 sq. ft. of beautifully finished living space with 4+1 bedrooms. Step inside to soaring ceilings and expansive windows that flood the home with natural light and showcase breathtaking sunrises and sunsets. The chef's kitchen is a true showpiece, featuring a large island with wireless charging stations, gas range, quartz countertops, built-in wine cooler, panel dishwasher, and a charming built-in coffee bar. The open-concept living area boasts a cozy gas fireplace with a stone surround and flows effortlessly to the outdoor living space through oversized patio doors-perfect for entertaining or quiet evenings under the stars. Enjoy plenty of functional design in the mudroom and main-floor laundry, offering abundant storage and convenient access from the garage. A main-floor guest suite with a full 3-piece ensuite provides privacy and comfort for visitors. Upstairs, you'll find two primary bedrooms, each with their own private vanity rooms and custom closets, plus a third room ideal for a home office or additional bedroom. The fully finished lower level, with 9-ft ceilings, is perfectly designed for multi-generational living. It features a spacious bonus room, striking custom bar with reclaimed barn board, an additional bedroom, bathroom, laundry hookups and a separate private entrance from the garage. Only two years old, this exceptional custom-built home combines modern luxury, functionality, and the quite peace of country living with quick access to Hwy 11 for convenience. This is more than a property, this is a forever HOME. This home deserves to be seen. (id:63244)
RE/MAX Hallmark Chay Realty
1417 Gilford Road
Innisfil (Gilford), Ontario
Here is your chance to own a stunning bungaloft-style home located in the tranquil Gilford, Ontario. This 5-bedroom, 3-bathroom residence offers over 3,000 sq. ft. of living space on a generous size lot. Built in 2016, the home boasts modern upgrades and a spacious layout, making it ideal for families or those seeking a serene retreat near Lake Simcoe. The loft area on the second floor could be made into additional bedrooms. The basement has been roughed in for an in-law suite with bathrooms and a kitchen, with a separate entrance. Come enjoy life in Gilford, peaceful lakeside community within Innisfil, Ontario, situated on the western shore of Lake Simcoe. Located approx 1 hour north of Toronto, Gilford is accessible via Highway 400 and is only a short drive to the towns of Bradford, Alcona, and Barrie. (id:63244)
Royal LePage Supreme Realty
155 Webb Street
Bradford West Gwillimbury (Bradford), Ontario
Discover this stunning 2-storey detached home, built in 2013, offering the perfect blend of modern style, comfort, and convenience. With 3 generous bedrooms, 3 bathrooms, and a bright open-concept design, this home is tailor-made for family living. Key Features: Rich hardwood flooring throughout. Elegant oak staircase for a sophisticated touch. Bright, modern kitchen with granite countertops, stylish backsplash, and contemporary cabinetry. Cozy family room with a walkout to the backyard-perfect for entertaining Garage door opener for everyday convenience. Located in the heart of Bradford, you're just minutes from top-rated schools, parks, GO Transit, and Highway 400. A true gem in a highly sought-after neighborhood! (id:63244)
Century 21 Leading Edge Realty Inc.
3146 Searidge Street
Severn (West Shore), Ontario
Discover four-season living at its finest in this brand-new 4-bedroom plus office, 3-bathroom detached home located in the growing community of Severn, Ontario. Thoughtfully designed for comfort and modern living, this home features a bright, open-concept layout with 9-foot ceilings, large windows, and quality finishes throughout. The spacious main floor is ideal for both entertaining and everyday family life, offering a modern kitchen that flows seamlessly into the generous living area. A dedicated office or flexible work-from-home space provides the perfect setting for remote work or a quiet retreat. Upstairs, you'll find four well-sized bedrooms, each with ample closet space and abundant natural light. The unfinished basement offers excellent storage and future flexibility, while an attached garage and driveway parking add everyday convenience. Ideally situated with easy access to Highway 11, Orillia, Lake Simcoe, trails, and parks, this home delivers a perfect balance of space, comfort, and accessibility in a family-friendly neighbourhood. Tenant Pays all utilities. (id:63244)
Royal LePage Signature Realty
57 Port Severn Road N
Georgian Bay (Baxter), Ontario
Top 5 Reasons You Will Love This Home: 1) Wake up to panoramic water views, enjoy an easy walk into the lake, and take advantage of three private docks for boating, fishing, or relaxing by the shore 2) Potential to sever a 20 meter waterfront lot to the west side of the property, opening the door to future development, expansion, or added value 3) This updated 2-storey home features a modern kitchen, large family room, sunroom, three spacious bedrooms, and two bathrooms, offering comfort, charm, and functionality 4) Enjoy the weekend lifestyle every day with direct ATV and snowmobile trail access, nestled along the Trent-Severn Waterway, you'll find a boat launch and rentable docks just across the street for easy trips to Georgian Bay, plus quick access to Highway 400 for effortless weekend escapes or convenient full-time commuting 5) A detached garage offers secure storage for vehicles, recreational gear, and tools, perfect for a waterfront lifestyle. 1,660 above grade sq.ft. (id:63244)
Faris Team Real Estate Brokerage
5 Hammond Crescent
New Tecumseth (Beeton), Ontario
Welcome to Beeton! This well-maintained upper level of a detached home is located in a quiet and mature neighborhood, offering comfort and convenience for families or professionals. The home features 3 spacious bedrooms, 2 washrooms, and a bright family room with a cozy wet bar and direct walkout to the fully fenced backyard, perfect for entertaining or enjoying outdoor space. The double garage provides ample parking and additional storage options. Situated close to schools, parks, shops, and all amenities, this property combines small-town charm with everyday convenience. Landlord is seeking A+ tenants; a completed rental application, references, and credit check are required. Utilities are extra. (id:63244)
RE/MAX Realty Services Inc.
