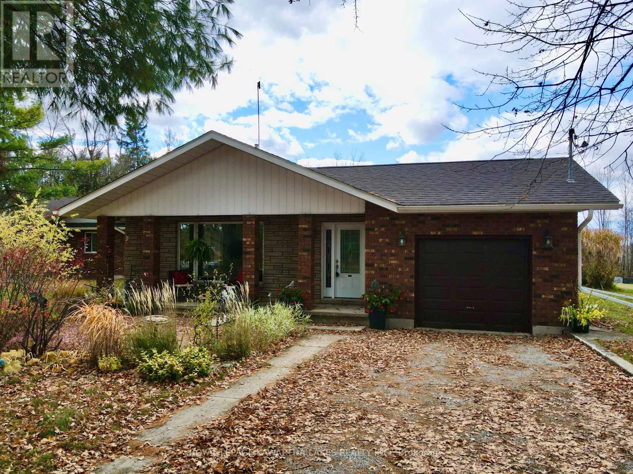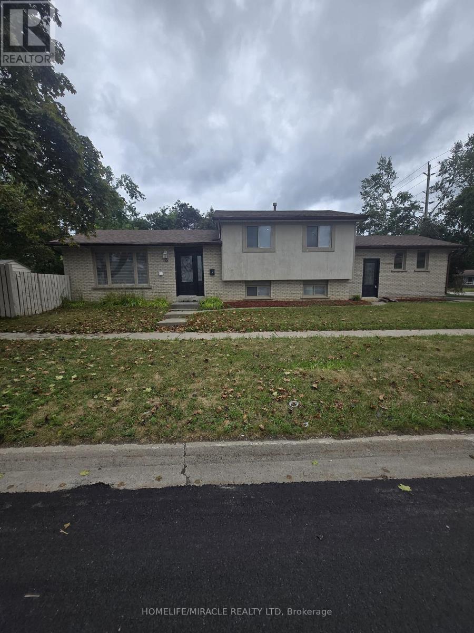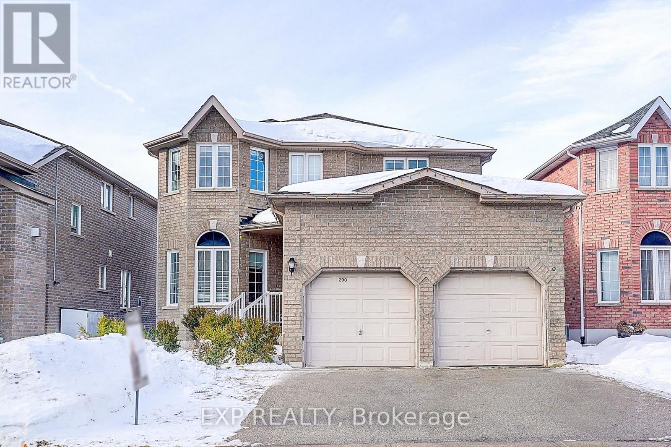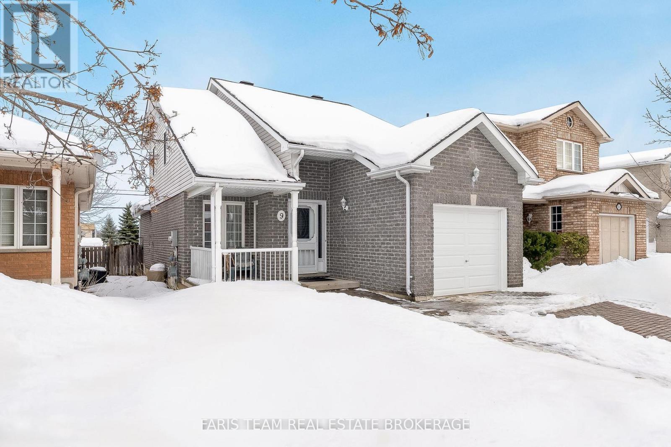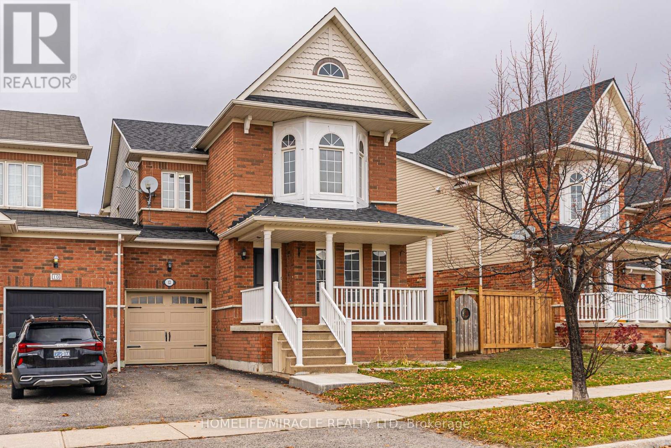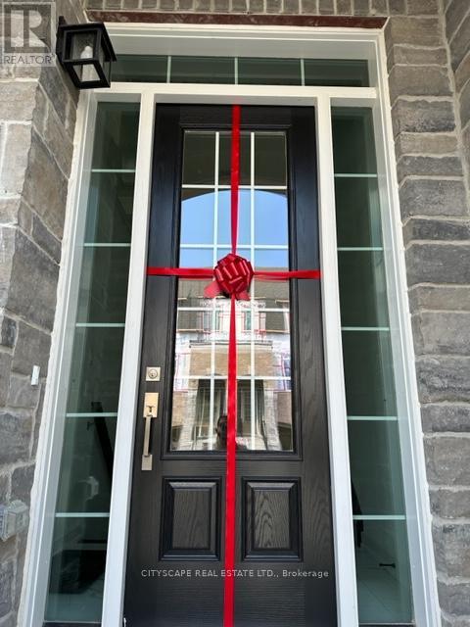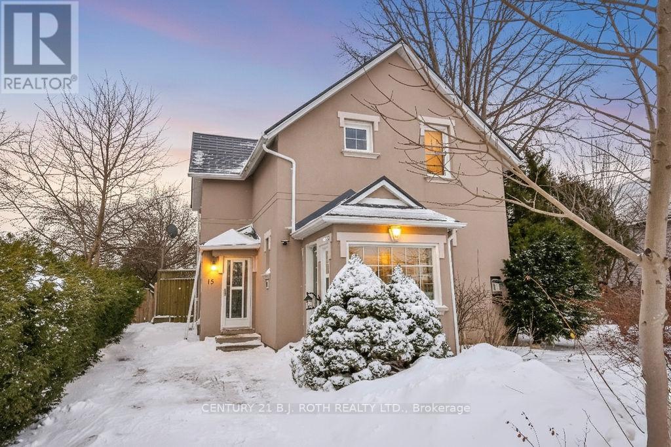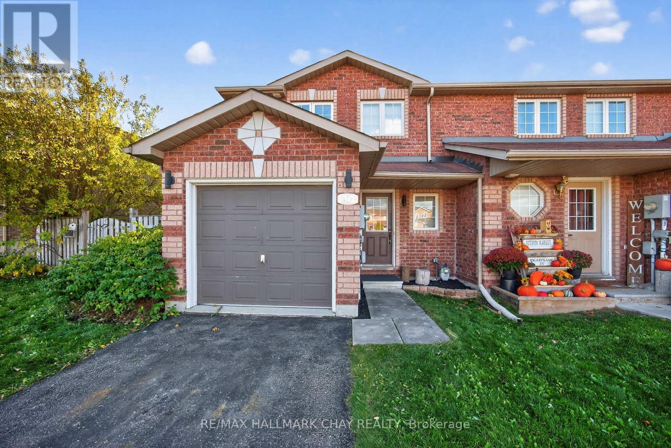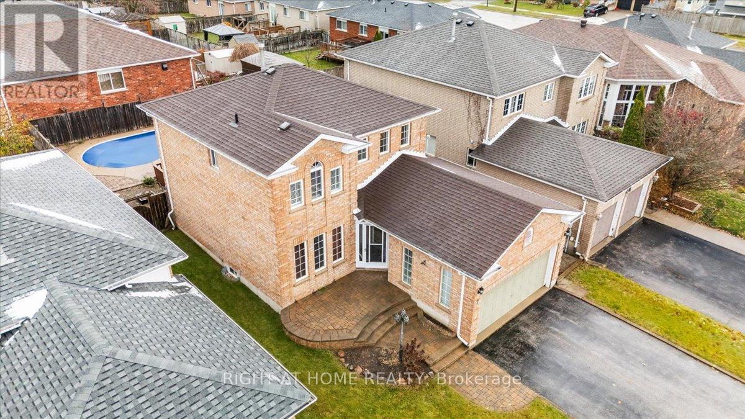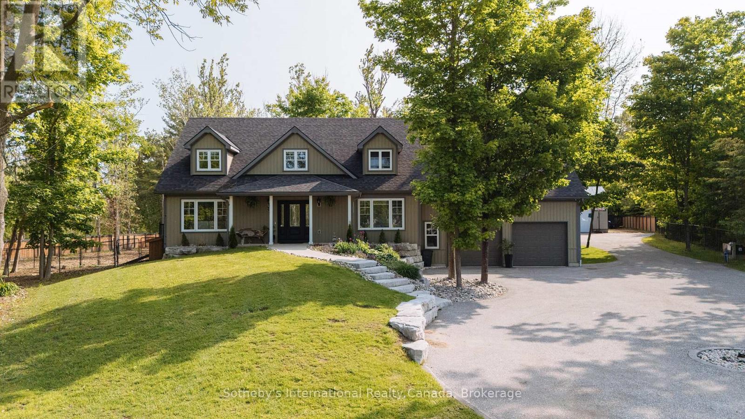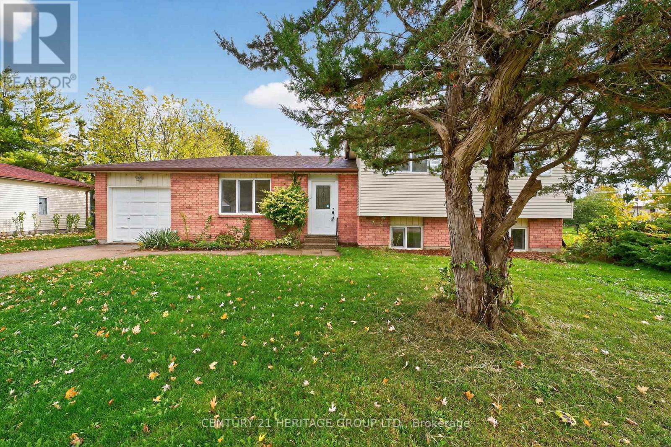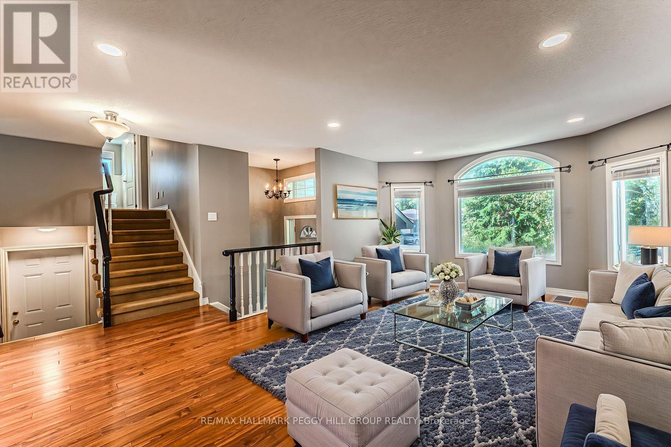3315 Kirkfield Rd 6 Road
Kawartha Lakes (Carden), Ontario
Welcome to 3315 Kirkfield Road! This well-maintained 3-bedroom, 2-bath backsplit sits on a private 0.83-acre lot just minutes from the village of Kirkfield. The bright main hall leads to an open-concept living and dining area, while the oak kitchen offers durable vinyl flooring, included appliances, and easy access to the dining space. Upstairs, three generous bedrooms share a full 5-piece bath with a dual vanity. The finished lower level features a cozy propane fireplace surrounded by beautiful brick, a flexible living space (ideal for a rec room, office, hobby area, etc.), and a laundry room with concrete flooring and access to the crawl space for extra storage. A separate set of stairs leads to the impressive home addition with vaulted ceilings, a wood-burning stove, a dry bar, and a pool table. With its own unfinished bath and large jet soaker tub, this versatile space offers potential for dual-living or an in-law suite (perfect for extended family, guests, or a home-based business or rental). Recent updates include a 25-year shingle roof (2022) and forced-air propane furnace (2009), with supplemental wood and baseboard heating. The property also features a drilled well, raised-bed septic, owned electric hot water tank, central vac, and 200-amp service. For the hobbyist, there is a 1.5-car attached garage plus a 3-car (2.5 cars deep) addition garage with hydro and a 100-amp subpanel. The private driveway includes a right-of-way for the neighbour. Solid, spacious, and full of potential-this is country living done right in Kawartha Lakes. (id:63244)
Royal LePage Kawartha Lakes Realty Inc.
3 Sylvia Street
Barrie (Grove East), Ontario
Attention investors and first-time home buyers. 3+1 bedroom, 3-bathroom bungalow featuring a double-car garage and inground pool, located in the desirable EastGrove Community. This well-maintained home offers main-floor laundry, vinyl flooring, and pot lights throughout. Ideally situated just 2 minutes by drive or 9 minutes on foot to Georgian College and Royal Victoria Hospital. Steps to a nearby plaza with Tim Hortons, St. Louis Bar & Grill, Rexall Drugstore, Subway, Circle K, Mucho Burrito, Twisted Indian Fusion Street Food, Pizza People & Sub, The 7 Spice, Quik Chick, and a convenience store. Close to Johnson's Beach Park, Centennial Beach, and Tyndale Beach, as well as Highway 400, public transit, schools, and parks. A fantastic opportunity with strong rental potential. (id:63244)
Homelife/miracle Realty Ltd
290 Country Lane
Barrie (Painswick South), Ontario
Welcome To 290 Country Lane, A Beautiful 4-Bedroom, 3-Bathroom Family Home In Barrie's Highly Sought-After South End. Offering 2,218 Sq. Ft. Of Living Space Above Grade And Set On A Generous Lot, This Property Blends Comfort, Versatility, And A Prime Location Just Minutes From GO Transit, Major Shopping, Schools, Parks, And Highway 400. The Bright Main Floor Features 9-Ft Ceilings And An Open-Concept Layout With A Spacious Family Room, Sunken Living Room, And Formal Dining Room. A Large Eat-In Kitchen With Pantry Storage And Walkout To The Backyard Compliments The Main-Floor Laundry With Inside Garage Entry And A Convenient 2-Piece Bath. Upstairs, The Generous L-Shaped Primary Retreat Includes A Walk-In Closet And A 4-Piece Ensuite With Separate Shower And Oval Soaker Tub, Along With Three Additional Bedrooms And Another Full Bathroom. The Partially Finished Basement Offers Exceptional Potential With A Separate Entrance From The Garage, Framing, Plumbing, And Electrical Already Completed-Ideal For Future Additional Living Space, Multi-Generational Use, Or Income Potential. With Newer Engineered Hardwood On The Main Level, Ceramic Tile Flooring, Included Appliances, And A Very Clean, Move-In-Ready Interior, This Is A Rare Opportunity To Own A Spacious And Versatile Home In One Of Barrie's Most Desirable Neighbourhoods. (id:63244)
Exp Realty
9 Julia Crescent
Orillia, Ontario
Top 5 Reasons You Will Love This Home: 1) Placed in a welcoming, established neighbourhood, this home strikes the perfect balance, close to everyday conveniences for easy living, yet cozy enough to feel like your own retreat 2) The main level offers thoughtful touches, including a bedroom and laundry, creating a layout that's practical for guests, aging in place, or simply streamlining daily life 3) Upstairs, you'll find a private haven with a second bedroom complete with its own ensuite, plus a versatile den ready to become your home office, yoga studio, or creative hideaway 4) Outdoors, a fully fenced backyard makes room for pets, play, and entertaining, while the garage adds comfort and convenience no matter the season 5) The basement is a blank canvas with a bathroom rough-in already in place, ready to transform into anything from a family recreation room to a stylish guest suite. 1,567 above grade sq.ft. plus an unfinished basement. (id:63244)
Faris Team Real Estate Brokerage
12 Diana Way
Barrie (Innis-Shore), Ontario
Experience modern living at 12 Diana Way, a stylish and newly updated 4 bedroom end unit townhouse in vibrant South Barrie. Step inside to a freshly painted interior, newly installed main floor flooring, and a bright open concept design that offers both comfort and sophistication. This spacious layout provides ample room for families, work from home setups and gatherings. The end unit positioning adds extra natural light and privacy, giving the home a warm and inviting feel. Located minutes from Highway 400, Costco, Walmart, schools, restaurants, parks, the Mapleview shopping district and the world class Friday Harbour Resort. Convenience and lifestyle come together perfectly here. Turn key and beautifully refreshed. Just move in and enjoy. (id:63244)
Homelife/miracle Realty Ltd
8 Andrew Knowles Lane
East Gwillimbury (Mt Albert), Ontario
A bright well-maintained home nestled in one of Mount Albert's most peaceful, family-friendly neighborhood. This charming property offers a perfect blend of comfort, style and convenience ideal for families, professionals or anyone seeking a quiet suburban lifestyle with easy access to amenities. Step inside to an inviting open-concept layout featuring spacious living areas, large windows that bring in natural light and a warm functional design throughout. The modern kitchen offers ample cabinetry and a comfortable eat-in space, perfect for everyday living and entertaining. Upstairs you will find generously sized bedrooms, bathrooms and plenty of storage. (id:63244)
Cityscape Real Estate Ltd.
15 Stone Street
Springwater (Elmvale), Ontario
Love the warmth and character of an older home-without the renovations? This beautifully updated 2 storey residence blends timeless charm with modern comfort. Highlights include a striking stucco exterior, durable steel roof, vinyl replacement windows, and a renovated kitchen featuring granite countertops with central island, fully renovated 4pc bathroom, and a primary suite which offers new custom cabinetry in a spacious walk-in closet. Enjoy the convenience of main-floor laundry, gas furnace and A/C, along with refinished oak floors and preserved original trim and doors. Situated on a private, treed 66 x 132 ft lot, the fenced backyard offers a peaceful retreat complete with an adorable studio space. Located just steps from Elmvale's welcoming amenities-library, schools, playground, grocery store, LCBO, bakery, restaurants, and boutiques-you'll love the small-town feel with vibrant appeal. Outdoor lovers will appreciate close proximity to Wasaga and Tiny Beaches, as well as the renowned natural spring water available at the edge of town. Just 10 minutes north of Barrie, this affordable Elmvale gem is ready for your family to call home. (id:63244)
Century 21 B.j. Roth Realty Ltd.
36 Goodwin Drive
Barrie (Painswick South), Ontario
The Crown Jewel of South Barrie Townhomes! This rare end-unit townhome backs directly onto scenic walking trails and a park, offering unmatched privacy on a premium pie-shaped lot with 61' of frontage and an extra-long driveway-no shared neighbours. Located in a highly sought-after southeast Barrie neighbourhood, enjoy the ultimate convenience of walking to the GO Train, Park Place, Mapleview Drive, Yonge Street, multiple schools, Lake Simcoe, and all major shopping and amenities. Immaculately maintained and freshly painted on the main floor, this home features an open-concept layout filled with natural light. A bright patio door leads to your backyard interlock patio, perfect for entertaining or relaxing while taking in peaceful western sunsets and unobstructed forest views. Upstairs offers three spacious bedrooms, including a large primary retreat with a stylish feature wall. The fully finished basement adds valuable living space with a washroom, laundry area, and ample storage. Notable upgrades include new stainless steel appliances (2024/2025) and a new furnace (2024)-move in with confidence and peace of mind. (id:63244)
RE/MAX Hallmark Chay Realty
7 Michael Crescent
Barrie (East Bayfield), Ontario
A Place to Call Home! This beautiful detached 3-bedroom, 4-bathroom home offers over 2,000 square feet of finished living space, perfect for family living and entertaining. The finished basement features a wet bar, spacious rec room, and a 3-piece bathroom - ideal for movie nights or hosting guests. Step outside and enjoy your private backyard retreat, complete with a kidney-shaped 42' x 16' saltwater inground pool, spacious deck for barbecues, and extensive landscaping with elegant interlock. Conveniently located just minutes from schools, shopping, parks, and Highway 400, this home combines comfort, style, and convenience - everything your family has been looking for! (id:63244)
Right At Home Realty
129 Bass Line
Oro-Medonte (Prices Corners), Ontario
Welcome home to 129 Bass Line - where serene luxury and family comfort seamlessly blend. Set on nearly 1.8 lush acres, this spacious 5-bedroom, 3-bath residence offers 3,400 sq ft of bright, inviting living space. The thoughtfully designed interior features a spacious kitchen perfect for entertaining, an airy dining room, and an inviting living area anchored by a custom stone propane fireplace and soaring ceilings. Upstairs, retreat to the expansive primary suite, complete with a private ensuite and calming forest views. Step outdoors to your own personal resort: a heated saltwater pool, pool house with bar and bathroom, and a relaxing hot tub set seamlessly into the deck. The beautifully landscaped grounds include vibrant gardens, mature trees, and a tranquil natural pond - creating a peaceful escape. A cozy 4-season bunkie with electrical and WiFi offers flexible space for guests, hobbies, or remote work. Perfect for hobbyists, the impressive 1,200 sq ft workshop is equipped with in-floor heating, 200-amp service, and ample workspace. Fully fenced and secured by automatic gates, the property provides privacy and peace of mind. Ideally located in the coveted Marchmont school district, you're just steps from Bass Lake and minutes to conveniences. 129 Bass Line isn't just a home - it's a lifestyle. (id:63244)
Sotheby's International Realty Canada
1087 County Rd 42
Clearview (Stayner), Ontario
Welcome to 1087 County Road 42, Stayner. This charming 3-bedroom side split located in a quiet, mature neighbourhood of Stayner. Bright and inviting, this home features an open main floor layout with fresh paint and new vinyl flooring throughout, creating a warm and welcoming atmosphere. The spacious living and dining areas are filled with natural light, making it an ideal space for relaxing or entertaining. Upstairs, you'll find three comfortable bedrooms and a full bathroom, while the lower level offers a second bathroom and additional living space with plenty of potential. Situated on a large, private lot, there's ample room to enjoy the outdoors, garden, or create your own backyard retreat. Conveniently located close to schools, parks, and shopping, this home offers comfort, space, and a great Stayner location. Priced to Sell!!! Don't miss this great opportunity to make it your own. (id:63244)
Century 21 Heritage Group Ltd.
239 Simcoe Street
Clearview (Stayner), Ontario
FAMILY FRIENDLY STAYNER HOME WITH REGISTERED SECOND UNIT, INCOME POTENTIAL & PRIME LOCATION! Get ready to fall in love with this fantastic family home in the heart of Stayner, set in a desirable neighbourhood close to schools, parks, trails, restaurants, Clearview EcoPark and Community Garden, Clearview EcoBark Dog Park, shopping centres, and the charm of Stayner's historical downtown, all with easy access to highways for commuters and just a short drive to Wasaga Beach and Collingwood. Offering incredible versatility, this property features a registered second unit with its own kitchen, rec room, full bathroom, and two generous bedrooms, providing income potential for investors or first-time buyers. The main level boasts a generously sized living room with front yard views, a bright open concept kitchen and dining area with plenty of cabinetry, a breakfast bar, and a walkout to the back deck for easy entertaining. With five bedrooms and three full bathrooms in total, there's space for the whole family, including a primary suite with a four-piece ensuite and two additional bedrooms sharing another full bath on the upper level. Pride of ownership shines throughout with timeless finishes, neutral paint tones, pot lights, and laminate and vinyl flooring across both units. Outdoors, enjoy two decks overlooking a beautifully maintained backyard complete with a handy garden shed, plus a large two-car attached garage and parking for four in the driveway. No matter your stage of life, this #HomeToStay offers the space, versatility, and lifestyle you've been waiting for. (id:63244)
RE/MAX Hallmark Peggy Hill Group Realty
