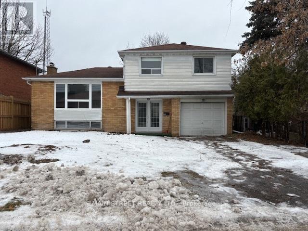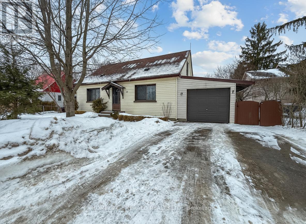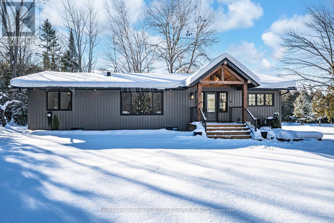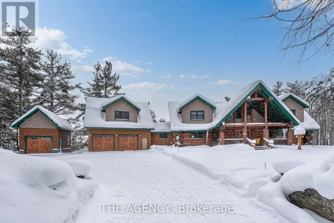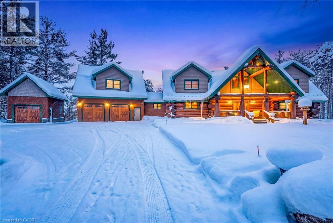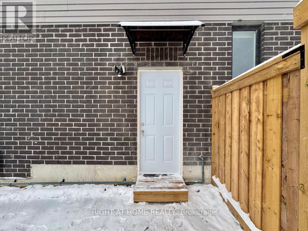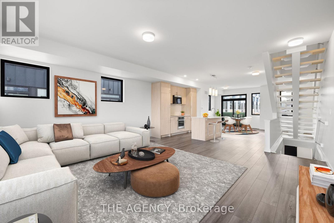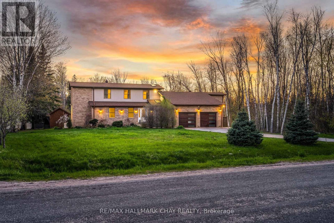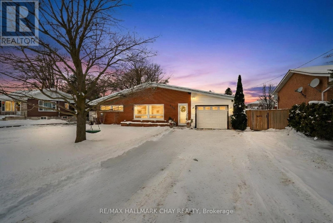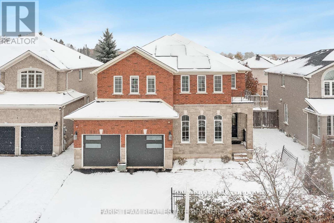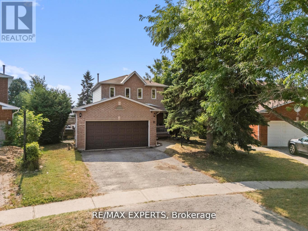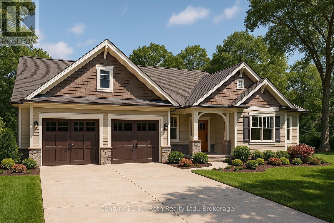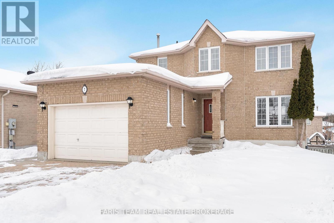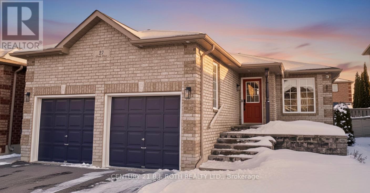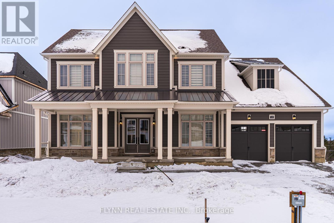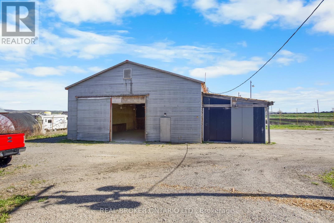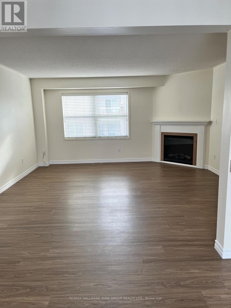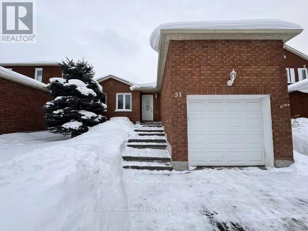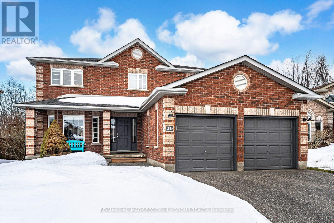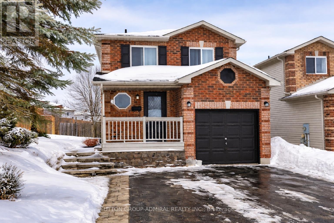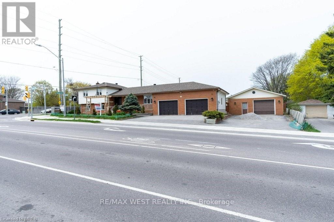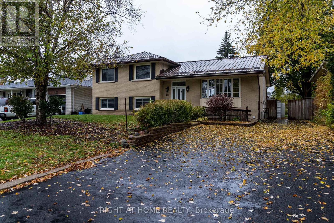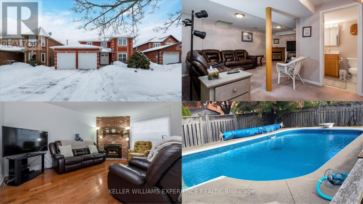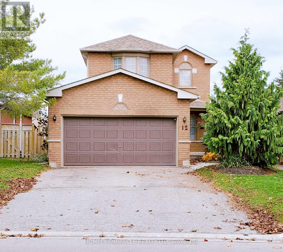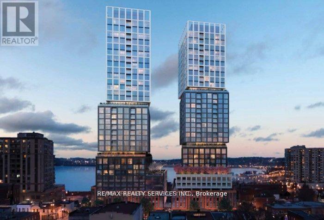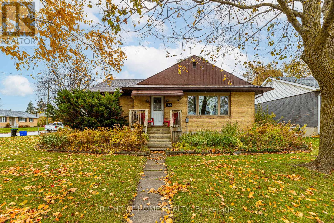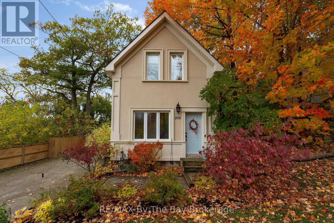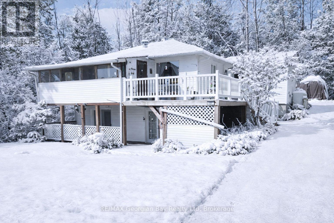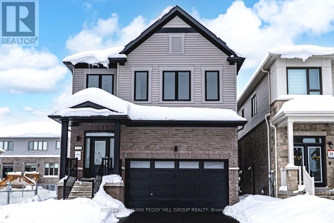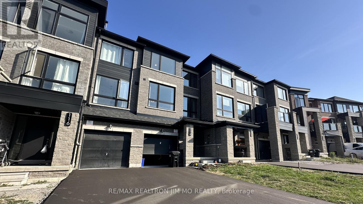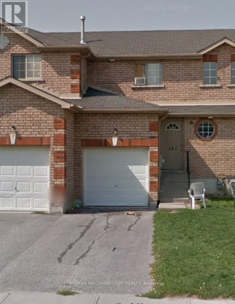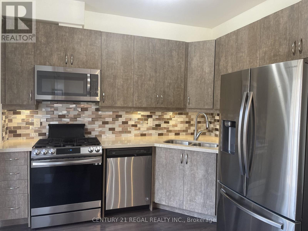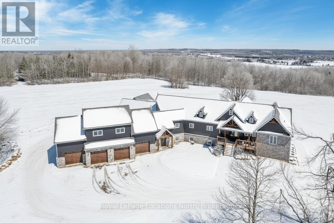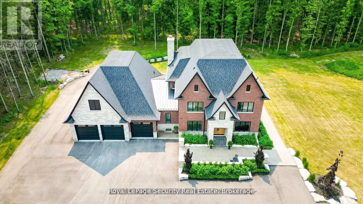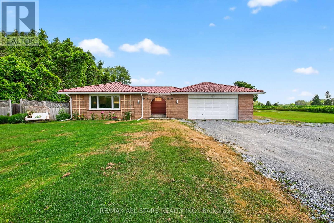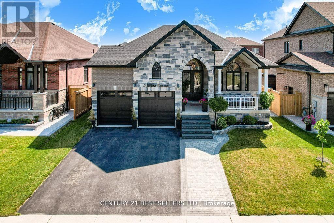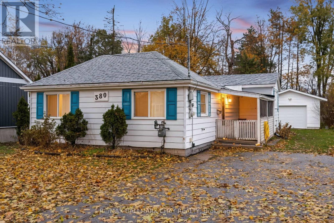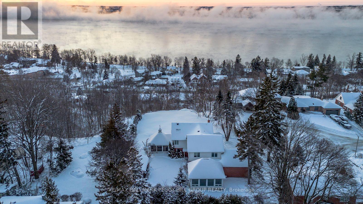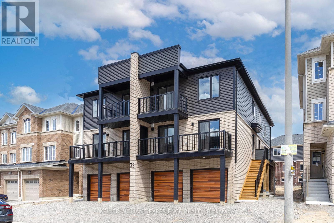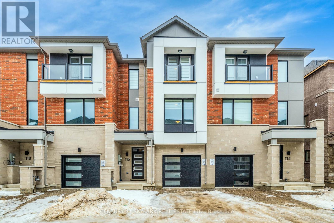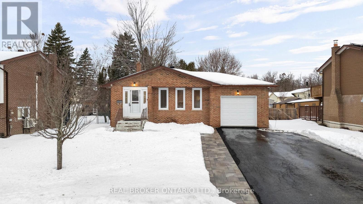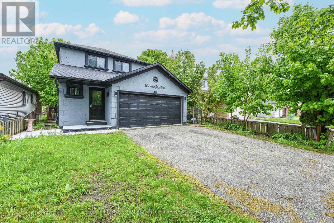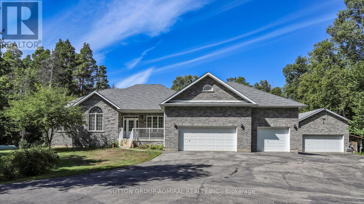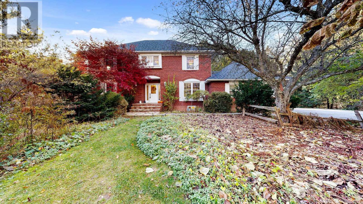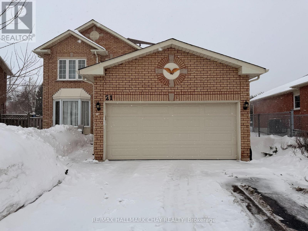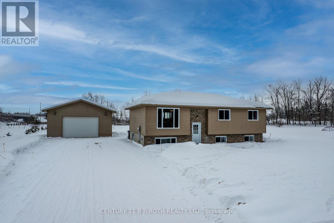364 Agar Avenue
Bradford West Gwillimbury (Bradford), Ontario
Now available for lease. 364 Agar Avenue offers a fantastic opportunity to live on a spacious lot in a desirable neighbourhood. This well-maintained home features a beautifully updated new kitchen with modern finishes, new cabinetry. The large lot provides plenty of outdoor space for entertaining, gardening, or simply enjoying the outdoors, making it perfect for families or anyone seeking extra room to relax. A great combination of comfort, style, and location ready for you to move in and enjoy.Applicants are asked to provide a recent credit check, employment letter, and references with their lease application. All supporting documents are required for consideration. (id:63244)
Main Street Realty Ltd.
11 Centre Street
Essa (Angus), Ontario
*Charming Family Home* From the moment you arrive, this cozy 3 bedroom + 2 bathroom home feels like the kind of place where memories are made. Warm hardwood floors & ceramic tile run throughout, giving the home a timeless charm that's both inviting & practical for everyday family living.The main floor offers a thoughtful layout with a comfortable living room, dining space perfect for family meals, an eat-in kitchen, a main-floor bedroom, a full bathroom, plus a convenient laundry room with an additional 2-piece bathroom. Walk out from the laundry room to the large, mature, fully fenced 66' x 125' backyard; truly an ideal space for kids to play, pets to roam, or summer evenings spent outdoors. Upstairs, you'll find two nicely sized bedrooms along with a versatile bonus area that works beautifully as a home office, reading nook, or kids' play space. You will also find a walkable crawlspace providing easy access to utilities while offering valuable extra storage, a rare bonus in a home of this style in this area. Set within walking distance to schools, just a 1-minute drive to everyday amenities, plus only 15 minutes to Hwy 400, this property blends comfort, convenience & a true sense of home. (id:63244)
Homelife Emerald Realty Ltd.
2764 Fairgrounds Road
Severn, Ontario
SECLUDED COUNTRY BUNGALOW ON OVER 2 ACRES WITH UPSCALE FINISHES, HOT TUB, 4-CAR GARAGE & MOVE-IN-READY LUXURY! Think of the country home you keep saving in your Pinterest inspiration folder, a bungalow on over 2 acres of private countryside with a turnkey interior of designer finishes and a backyard made for entertaining and unwinding with tree-lined views. Arrive along a long private drive to striking curb appeal, where rich wood beams and black-trimmed windows frame a covered front porch set against board-and-batten style vinyl siding, with a detached 4-car garage or shop echoing the same modern look for vehicles or hobby space. Extensively renovated, the open concept layout offers over 2,800 finished sq ft with luxury vinyl flooring, pot lights, crown moulding, and soft neutral paint tones. The kitchen offers white cabinetry, quartz countertops, open wood shelving, stainless steel appliances, and a wood-toned island with breakfast bar seating that flows into a bright dining area framed by four-panel garden doors opening to the elevated back deck. The living room centres around a propane fireplace in a floor-to-ceiling stone surround with built-in cabinetry and open shelving. The vaulted primary bedroom stands out with a wood beam accented by pot lights, its own fireplace in a stone surround, generous windows, a luxurious ensuite, and excellent storage, including two built-in wardrobe systems, plus a private walkout that places the hot tub only steps away. The finished walkout basement extends the living space with a recreation room, full bathroom, two additional bedrooms, and a laundry room finished with live-edge style counters and a subway tile backsplash. Packed with high-end upgrades, a stylish turnkey interior, an oversized garage, and real acreage privacy, this is the kind of country #HomeToStay that leaves you wondering what more you could want. (id:63244)
RE/MAX Hallmark Peggy Hill Group Realty
11 Nevis Ridge Drive
Oro-Medonte, Ontario
Set apart by timeless craftsmanship and natural beauty, this one-of-a-kind custom-built log home is privately situated at the end of a quiet cul-de-sac on 2.1 acres of mature, tree-lined grounds. This exceptionally unique residence boasts nearly 6,000 SF of refined living space that blends rustic elegance with modern comfort. Designed for both grand entertaining and everyday living, the home features 6 bedrooms and 4.5 bathrooms, complemented by an energy-efficient geothermal system and the low-maintenance beauty of hand-peeled Western Red Cedar. The stunning great room showcases soaring vaulted ceilings and a dramatic stone fireplace. This space flows seamlessly into a chef-inspired kitchen with granite countertops, stainless steel appliances, alongside a welcoming dining area ideal for intimate meals or large gatherings. The main-level primary suite features a private retreat complete with a walk-in closet and spa-like ensuite. Additional highlights include an upper-level den with scenic treetop views, beautifully appointed ensuite bedrooms for family and guests, and a radiant-heated lower level perfect for year-round entertaining or relaxation. An attached heated garage with smart openers is enhanced further by an impressive 650 SF loft making it ideal for a home office, studio, creative space or additional storage. Embrace the sights and sounds of the outdoors on the new 1,100 SF deck which spans the entire rear side of the home. The well-appointed grounds showcase professionally landscaped armour stone walkways and gardens as well as a detached 3rd garage. Delivering the perfect balance of privacy and convenience, this year-round retreat is located just a short drive from Barrie and only one hour from Toronto. With easy access to nearby lakes, trails, Horseshoe Valley Ski Resort, Vetta Spa, and other seasonal recreation destinations, this extraordinary property delivers an unparalleled lifestyle of comfort, beauty, and tranquility. (id:63244)
The Agency
11 Nevis Ridge Drive
Oro-Medonte, Ontario
Set apart by timeless craftsmanship and natural beauty, this one-of-a-kind custom-built log home is privately situated at the end of a quiet cul-de-sac on 2.1 acres of mature, tree-lined grounds. This exceptionally unique residence boasts nearly 6,000 SF of refined living space that blends rustic elegance with modern comfort. Designed for both grand entertaining and everyday living, the home features 6 bedrooms and 4.5 bathrooms, complemented by an energy-efficient geothermal system and the low-maintenance beauty of hand-peeled Western Red Cedar. The stunning great room showcases soaring vaulted ceilings and a dramatic stone fireplace. This space flows seamlessly into a chef-inspired kitchen with granite countertops, stainless steel appliances, alongside a welcoming dining area ideal for intimate meals or large gatherings. The main-level primary suite features a private retreat complete with a walk-in closet and spa-like ensuite. Additional highlights include an upper-level den with scenic treetop views, beautifully appointed ensuite bedrooms for family and guests, and a radiant-heated lower level perfect for year-round entertaining or relaxation. An attached heated garage with smart openers is enhanced further by an impressive 650 SF loft making it ideal for a home office, studio, creative space or additional storage. Embrace the sights and sounds of the outdoors on the new 1,100 SF deck which spans the entire rear side of the home. The well-appointed grounds showcase professionally landscaped armour stone walkways and gardens as well as a detached 3rd garage. Delivering the perfect balance of privacy and convenience, this year-round retreat is located just a short drive from Barrie and only one hour from Toronto. With easy access to nearby lakes, trails, Horseshoe Valley Ski Resort, Vetta Spa, and other seasonal recreation destinations, this extraordinary property delivers an unparalleled lifestyle of comfort, beauty, and tranquility. (id:63244)
The Agency
Basement - 12 Unicorn Lane
Barrie (Innis-Shore), Ontario
Welcome to 12 Unicorn Lane! This newly built basement apartment offers a bright and spacious layout featuring two bedrooms with large windows that provide plenty of natural light. Thoughtfully designed with modern pot lights throughout, brand new appliances, and stylish new flooring. Enjoy the convenience of separate laundry, plus additional storage space in the cold cellar. A comfortable and contemporary living space, perfect for tenants seeking quality and functionality in a beautiful home. Tenant pays 30% of all utilities and wifi. *Some photos virtually staged to show potential* (id:63244)
Right At Home Realty
6 Rainwater Lane
Barrie (Holly), Ontario
Welcome to this stunning 3-storey townhome that perfectly blends style, functionality, and energy efficiency.With 3+1 bedrooms and 2 bathrooms. Step into a modern kitchen designed to impress, featuring quartz countertops with contemporary square-edge detail, a breakfast bar, and a stainless steel dual-basin Bristol drop-in sink. The open-concept living and dining area is flooded withnatural light and includes a walkout to your private patio. Luxury vinyl flooring flows seamlessly throughout, including matching open tread stairs from the ground to the main floor. The primary bedroom offers a walk-in closet and a private 3-piece ensuite. Enjoy premium featuresthroughout, including pot lights, luxury finishes, and a spacious double-car garage. Built with sustainability in mind, this home includes: ENERGYSTAR qualified advanced heating & coolingventilation system with ground source heat pump and an advanced water heating system. Locatedin a vibrant community with shared amenities that promote connection and active living, including a summer pickleball court, winter ice rink, outdoor fitness equipment, and a community park. Tarion warranty and HST included in the Sale. (id:63244)
The Agency
50 Newton Street
Barrie (Wellington), Ontario
*ATTENTION All buyers* If you are seeking a home that delivers big on VALUE look no further. Why purchase a town home when you can get into this super well maintained, updated, DETACHED family home on a large lot in a great, family friendly neighbourhood for the same price? Sound too good to be true? That's reality at 50 Newtown! This beautiful home exudes pride of ownership and has a modern farmhouse charm that is sure to impress. Classic curb appeal greets you outside and inside you will find a super functional floor plan that flows perfectly from the oversized living room, into your formal dining space, and around into your kitchen which has plenty of storage and overlooks the large yard. The updated white Oak hardwood floors that run throughout the main floor and fresh neutral paint give the home a crisp and airy feel and large windows on all sides bathe the space in natural light. Upstairs is the perfect blend of modern updates paired with original charm/character. 3 terrific size bedrooms and an absolutely stunning updated 4 piece bath with deep soaker tub, custom tile, and glass enclosure round out this level. In the lower level you pick up some important must haves like additional space for a rec room, home office or gym and a ton of additional storage. Separate side entry into the lower level means it could easily be converted to an in-law suite or perhaps a legal second unit for additional income. The home sits on a large, mature lot (52 x 100) has an extra wide driveway for additional parking, a detached 1 car garage plus over-sized storage shed, and comes with a hot tub to unwind in at the end of the day. A detached home in fantastic condition at townhome prices! A few things you won't find in a town home that this home provides - detached home, privacy between neighbours, large lot, parking for up to 6 vehicles, tons of storage inside/outside. Family friendly neighbourhood walking distance to schools, close to all amenities, and great highway access. (id:63244)
RE/MAX Hallmark Chay Realty
7950 8th Line
Essa, Ontario
Executive Family Home Nestled On 10 Acres Of Private Land With 1,200 SqFt Detached, Insulated Workshop With Double 7x9Ft Doors, & a second Driveway. Plus Bonus 2 Bedroom In-Law Suite With Separate Entrance! Over 4,800+ SqFt Of Finished Living Space. Fully Renovated In 2020, Open Flowing Main Level With Porcelain Tiles & Engineered Hardwood Flooring Throughout. Spacious Living Room With Propane Fireplace, & Picturesque Huge Window Overlooking Backyard With Walk-Out To Backyard Deck! Eat-In Kitchen Features Large Centre Island With Quartz Counters, Porcelain Tiles, Double Sink, Subway Tile Backsplash, Pot Lights, & Is Conveniently Combined With Dining Area Including A Second Walk-Out To The Backyard Deck! Main Level Laundry / Mud Room With Laundry Sink & Separate Entrance. Additional Family Room & Den Is Ideal For Working From Home! Plus 2 Bedrooms In Their Own Wing With 4 Piece Bathroom, Perfect For Guests To Stay! Upper Level With 2nd Bedroom & Secluded Primary Bedroom Featuring Walk-In Closet & 4 Piece Ensuite With Double Sinks. Fully Finished Lower Level In-Law Suite With Separate Entrance Features Full Kitchen, Ensuite Laundry, Dining Area, Family & Living Room, 2 Full Bedrooms With Closet Space & New Laminate Flooring. Backyard With Spacious Covered Pressure Treated Wood Deck With Updated Railings (2025), Garden Shed, & Tons Of Greenspace! All Updated Flooring & Trim (2020/2025). Updated Kitchen (2020). Freshly Painted. Full Propane Automatic Generac Generator. 200AMP Electrical Panel W/ 60AMP Going To Detached Workshop. Attached Garage Doors (2020). All Windows & Doors (2020). A/C (2016). Napoleon Oil Furnace (2015). Perfect Multi-Use Home, Run Your Business, Or Generate Extra Income From Multiple Sources! Ideal Location With Tons Of Privacy, Across From Conservation Land, Tons Of Hiking & Riding Trails, & Minutes From Tiffin Conservation Area, & Close To Angus & All Major Amenities Including Schools, Restaurants, Groceries, & A Short Drive To Highway 400! (id:63244)
RE/MAX Hallmark Chay Realty
232 Superior Street
Clearview (Stayner), Ontario
Larger-than-it-looks bungalow on a spacious, fully fenced lot! This charming home offers over 1,400 sq ft of space on one level including an attached garage with inside entry for added convenience. The updated eat-in kitchen features ample cabinetry, stainless steel appliances, and plenty of room for family meals. A bright and generous living room provides the perfect setting for gathering with family and friends.The large primary bedroom includes semi-ensuite access to the 4-piece bathroom and a walkout to the backyard, where you'll find a new deck and a wide, fully fenced yard ideal for kids, pets, or outdoor entertaining. Two additional sizeable bedrooms with closets offer great space for family or guests. A separate laundry room with its own walkout to the yard adds everyday practicality.Perfect for first-time buyers, families, or downsizers, this home delivers true one-level living on one of Stayner's beautiful, tree-lined streets. A wonderful opportunity to settle into a welcoming community with room to grow. (id:63244)
RE/MAX Hallmark Chay Realty
3 Prince William Way
Barrie (Innis-Shore), Ontario
Top 5 Reasons You Will Love This Home: 1) Step into a bright and airy main level where soaring 20' ceilings in the family room create a stunning sense of openness, complemented by an elegant open staircase and large, beautiful windows that fill the space with warm, natural light and make every corner feel inviting and expansive 2) With four generous bedrooms, there's plenty of space for the whole family to spread out and enjoy comfort and privacy, with each room offering flexibility for children, guests, or even a dedicated home office, perfectly designed to suit your lifestyle needs 3) Once a former model home, this property shines with thoughtful upgrades and attention to detail throughout, featuring a beautifully designed kitchen ideal for gatherings, elegant crown moulding that adds timeless character, and three cozy fireplaces that bring warmth and charm to every level 4) The finished basement extends your living and entertaining potential, offering a spacious recreation area, a full bathroom, and an impressive theatre room designed for movie nights, game days, or simply relaxing with family and friends in your own private retreat 5) Outside, the fully fenced backyard is a true extension of the home with an upgraded concrete pad perfect for outdoor dining or summer barbeques, while fully owned solar panels provide the ultimate in energy efficiency, helping you enjoy modern living with the benefit of virtually net-zero hydro bills. 2,773 above grade sq.ft. plus a finished basement. *Please note some images have been virtually staged to show the potential of the home. (id:63244)
Faris Team Real Estate Brokerage
11 Penton Drive
Barrie (West Bayfield), Ontario
Welcome To 11 Penton Drive - This Beautiful Detached Family Home Is Nestled On A Quiet Street In The Heart of Barrie, Featuring A Rare Pie-Shaped Lot That Offers Extra Outdoor Space. This Home Offers A Functional Layout On The Main Floor With a Chef's Kitchen, Stone Countertops & An Open Concept Living/Dining Area - With A Walkout To Your Private Deck Just Off The Kitchen. The2nd Floor Offers 3 Spacious Bedrooms & A Semi Ensuite Retreat. The Basement is Finished W/ A Rec Area. Full 3 Piece Washroom & A Bedroom. Mature Trees Surround The Property. Day Light Floods Thru All Times Of The Day. Enjoy the convenience of a double-car garage, a driveway with plenty of parking, and a prime location close to parks, schools, shopping, and easy highway access. The Perfect Family Home. (id:63244)
RE/MAX Experts
13 Greenlaw Court
Springwater, Ontario
Welcome to 13 Greenlaw Court where quiet charm and natural beauty set the stage for your custom dream home. Perfectly positioned on a generous lot in the sought-after Hillsdale community, this property backs onto mature trees, offering a peaceful, picturesque backdrop and a true sense of seclusion. Whether you're craving space to unwind or a sanctuary to grow, this is the kind of place where life slows down and memories are made. With MG Homes as your builder, you'll have the freedom to craft a home that reflects your unique vision and lifestyle. Just 15 to 20 minutes from Barrie and Midland, yet worlds away in feel, this is where your next chapter begins. Image is for Concept Purposes Only. Build-to-Suit Options available. (id:63244)
Century 21 B.j. Roth Realty Ltd.
7 Round Leaf Court
Barrie (Holly), Ontario
Top 5 Reasons You Will Love This Home: 1) Enjoy the versatility of a full in-law suite, complete with above-grade windows, a bright walkout basement, a private entrance walkway from the driveway, and sound and fireproof insulation for added comfort 2) Tastefully updated throughout, featuring a custom maple staircase (2023), newer stainless-steel appliances upstairs (2023), as well as an upgraded central air conditioner, furnace, humidifier, and hot water tank (2015), plus newer roof, flooring, and more 3) Perfectly positioned on a quiet court with minimal traffic, just minutes to Highway 400, within walking distance to elementary and high schools, parks, a recreation centre, and all the amenities along Mapleview Drive 4) Oversized 1.5-car garage offering excellent storage space, plus an extended driveway that accommodates parking for four vehicles 5) Premium pie-shaped lot featuring a second-storey deck, patio below, a large shed, and a fully fenced backyard with a hot tub electrical rough-in, ideal for relaxing or entertaining. 1,760 sq.ft. plus a finished basement. (id:63244)
Faris Team Real Estate Brokerage
27 Claire Drive
Barrie (Painswick South), Ontario
Beautiful modern renovated all-brick bungalow in desirable South Barrie. This home has recently been extensively upgraded throughout with only top end finishes, featuring a stunning chef's kitchen with waterfall granite counters, ceiling-height soft close cabinetry, induction cooktop, upgraded fixtures, pot lights, California knockdown ceilings and windows in '26. This modified floor plan for an entirely open-concept main floor. Walk out to a landscaped backyard with interlock stone, complete with a hot tub and pergola-perfect for relaxing or entertaining. The main level offers a spacious primary bedroom with a full ensuite and walk-in closet, plus two additional bedrooms. Solid core shaker style interior doors. A separate entrance via garage entry leads to a bright, well-designed lower-level apartment with high ceilings, silent floor joists, a full kitchen, full bath, laundry closet and two bedrooms-ideal for extended family or added income potential. The heated and fully insulated double garage offers the ultimate "men's den," featuring mezzanine for extra storage and many built ins for all the tools and toys. Additional features are a brand new H/E furnace, 200-amp service. These photos are not digitally enhanced, this home shows 10+ and is truly move-in ready! (id:63244)
Century 21 B.j. Roth Realty Ltd.
13 Aldwinckle Avenue
Oro-Medonte, Ontario
This exceptional executive-style home offers a refined blend of luxury, space, and natural light throughout. The main living areas showcase a striking open concept design with soaring ceilings, oversized windows, and seamless flow between the kitchen, dining, and living spaces, creating an atmosphere that feels both grand and inviting. The kitchen is anchored by a substantial island and finished with premium cabinetry, sleek countertops, and high-end appliances, making it as functional as it is visually impressive. Architectural details, a statement staircase, and thoughtful finishes elevate the home well beyond standard builder construction.The primary suite delivers a true retreat experience, featuring an expansive layout, an oversized walk-in closet, and a spa-inspired ensuite with a freestanding soaker tub, glass-enclosed shower, and double vanity set against large windows that flood the space with natural light. Additional bedrooms are generously sized with clean, modern finishes and excellent closet space, offering flexibility for family living, guests, or home office use. Bathrooms throughout the home maintain the same high standard of design with contemporary fixtures and crisp, timeless materials.Outdoor living is equally impressive, with an elevated deck offering open views and a covered lower patio that extends usable space year-round. The exterior architecture combines modern siding with stonework for a polished, upscale appearance, while the setting provides privacy and a sense of openness rarely found in new construction communities. From the custom millwork to the carefully curated finishes, this property presents a rare opportunity to enjoy a luxury rental that feels distinctly owner-built, delivering comfort, sophistication, and exceptional design in every detail. (id:63244)
Flynn Real Estate Inc.
- Barn - 1153 Canal Road
Bradford West Gwillimbury (Bradford), Ontario
Rare opportunity to purchase approximately 4,500 sq ft of versatile barn space situated on 8.44 acres withprime exposure at the intersection of Highway 400 and Canal Road. This high-traffic location is just a shortdrive from both Toronto and Barrie, offering exceptional accessibility and visibility. The barn features highceilings, electricity, water, two furnaces, a wood stove, and a washroom, ideal for a wide range of usesincluding a market, showroom, or storage facility. A covered porch wraps around the building, addingcharm and functionality. The fertile land has supported a variety of crops, including lettuce, beets, carrots,and onions, making it well-suited for continued agricultural use. The property is also zoned for a single-family residential home, offering the potential to build or sever and build, presenting an excellentopportunity for both commercial and residential development. (id:63244)
Real Broker Ontario Ltd.
13 - 490 Veterans Drive
Barrie (Holly), Ontario
Welcome to Veterans Terrace - a quiet, private, mature-treed community in South Barrie, designed for comfortable adult-style living.Each spacious suite offers generous living space in a peaceful, well-managed residential setting. Veterans Terrace townhomes offer additional lifestyle comforts including access to an outdoor swimming pool and sauna, perfect for relaxing after a long day. In cooler months, many units feature cozy gas fireplaces, creating a warm and inviting place to come home to. Ample parking is available throughout the complex, and select units include an attached single-car garage. This adult-style community is known for its quiet atmosphere and thoughtful design.The property is beautifully maintained and located just minutes from Highway 400, city transit, shopping, and amenities, with Lampman Park only a short walk away. (id:63244)
RE/MAX Hallmark Trends Group Realty Brokerage
Upper - 51 Mcdougall Drive
Barrie (West Bayfield), Ontario
Charming & Bright 3-Bedroom Upper Unit in Prime Barrie Location! Welcome home to this beautifully maintained 3-bedroom, 1-bathroom upper duplex unit, perfectly situated close to all local amenities. This bright and airy home features a spacious living room flooded with natural light and a large eat-in kitchen complete with stainless steel appliances, including a dishwasher. All three bedrooms are generously sized, offering ample closet space and comfort for families or professionals alike. Additional highlights include a full 4-piece bathroom, private in-suite laundry, and the convenience of garage access plus two included parking spaces. Ideally located for easy commuting and access to shopping, this move-in-ready home offers the perfect blend of space and convenience. Available immediately. (id:63244)
Keller Williams Realty Centres
26 Kenwell Crescent
Barrie (Holly), Ontario
WELL-MAINTAINED SOUTH BARRIE HOME BACKING ONTO EP LAND WITH A POOL & PRIVATE REAR YARD! 26 Kenwell Crescent is tucked into a quiet South Barrie neighbourhood, within walking distance of top-rated elementary and high schools, nearby parks, and a church, plus a short drive to south-end shopping and dining, major commuter routes, golf, skiing, and the beach. The home backs onto a ravine within the 518 acres of the Ardagh Bluffs, adding rare privacy and a connection to the area's extensive trail network. This quality-built Morra 2-storey home stands out with an all-brick exterior, a covered front porch, tidy landscaping, and an attached double-car garage with inside entry. The backyard quietly steals the show, stretching 167 feet deep and fully fenced, hosting an above-ground pool with a surrounding deck, a gas BBQ hookup, a gas line ready for a future pool heater, and an in-ground sprinkler system supporting lush front and back lawns. The interior spans 2,268 square feet of above-grade living space, including a kitchen presenting updated stainless-steel appliances, a newer countertop, tile flooring, an abundance of cabinetry, and a breakfast nook with a walkout to the backyard. The living and dining rooms create comfortable, flexible spaces for everyday routines and hosting, while the family room is anchored by a gas fireplace and rear yard views. Upstairs, three generous bedrooms, finished in updated wide-plank luxury vinyl flooring, include a primary retreat with a walk-in closet and a private 4-piece ensuite, plus a main 4-piece bathroom serving the additional bedrooms. The lower level adds a fourth bedroom and unfinished space ready for a rec room, home office, or gym. With updated carpet on the staircase and upper landing, newer light fixtures, a main-floor laundry room with a sink, a central vac, a water softener, and garage door openers, this is a #HomeToStay that feels cared for, easy to live in, and hard to replace. (id:63244)
RE/MAX Hallmark Peggy Hill Group Realty
133 Columbia Road
Barrie (Holly), Ontario
HOUSE FOR RENT! Beautifully updated 3-bedroom home located in Barrie's desirable Holly Community. This extremely well-maintained property offers a huge, fully fenced backyard and is situated on a quiet, family-friendly street, close to walking trails and parks. Conveniently located near schools, shopping, and highway access, within a well-established neighbourhood offering extensive infrastructure and amenities. Tenants to pay all utilities and tenant's insurance. Basement not included and is occupied by the landlord. Extras: Newer appliances including stainless steel fridge, stove, dishwasher, washer, and dryer. All existing ELFs and window coverings belonging to the landlord are included (id:63244)
Sutton Group-Admiral Realty Inc.
146 Harvie Road
Barrie (Holly), Ontario
Detached Side-Split on Pool-Sized Corner Lot. Features a Large Attached Garage + Separate Detached Garage/Workshop (3 Garage Paking Spots). Open-Concept Main Floor Kitchen/Dining/Living. Main Floor Laundry. 200 AMP Service. Irregular Lot Approx.: 55.96 x 87.79 x 111.12 x 130 ft (GeoWarehouse). Basement Walkout to Garage. (id:63244)
RE/MAX West Realty Inc.
48 Ottaway Avenue
Barrie (Wellington), Ontario
Bright and spacious upper level apartment ready for lease. Beautiful kitchen, separate dining room,3 bedrooms, full bathroom and laundry. Home is conveniently located within minutes from all amenities including schools, parks, shopping and a quick hop onto Hwy 400 for easy commute. Tenants Responsible For 60% of Utilities And Content Insurance. Rental Application, References And Credit Check Required. (id:63244)
Right At Home Realty
132 James Street
Barrie (Ardagh), Ontario
Welcome to 132 James Street, perfectly situated in Barrie's highly sought-after Ardagh Bluffs-a true family-friendly neighbourhood known for its quiet streets, excellent schools, parks, and endless walking trails. This is the kind of community where kids ride bikes, neighbours connect, and everything you need is just minutes away.Offering over 2,700 sq. ft. of finished living space, this spacious home is ideal for growing families and those who love to entertain. The main level features a bright living and dining room with hardwood flooring, along with a warm and inviting family room complete with a cozy gas fireplace. The eat-in kitchen is the heart of the home and opens directly to your private backyard oasis. Step outside and discover the highlight of this property - a huge in-ground pool, perfect for hosting friends and family, summer BBQs, birthday parties, or simply relaxing on warm days. This backyard is designed for creating memories and enjoying the best of outdoor living.Upstairs, you'll find four generously sized bedrooms, all with hardwood flooring. The primary suite offers a walk-in closet and a private 4-piece ensuite, providing a comfortable retreat at the end of the day. The fully finished lower level adds incredible flexibility with an additional bedroom, a 4-piece bathroom, a large recreation/games area, and a second family room with a fireplace - an ideal setup for an in-law suite, teens, or extended family.The location is exceptional. Families will love the short 5-minute walk to Ferndale Woods Elementary School, along with nearby parks, playgrounds, and scenic walking trails. Everyday conveniences such as Zehrs, the community centre, pharmacy, coffee shops, and banks are all close by. For commuters, quick access to Hwy 400 makes travel effortless, while Highways 26 and 90 put you on the gateway to recreation, golf courses, and beautiful beaches.More than just a home - it's a lifestyle in one of Barrie's best family neighbourhoods! (id:63244)
Keller Williams Experience Realty
12 Gore Drive
Barrie (Ardagh), Ontario
Beautiful 3-bedroom family home situated on a spacious, fully fenced lot offering exceptional privacy and mature trees, with no rear neighbors. Features include an eat-in kitchen with walk-out to a balcony, a bright and open combined living and dining area, and convenient main-floor laundry. Ideally located with easy access to Hwy 400, within walking distance to schools and parks, and just a short drive to the Allandale GO Train Station. Basement not included. Tenant to pay 75% of utilities. (id:63244)
Homelife/miracle Realty Ltd
2405 - 39 Mary Street E
Barrie (City Centre), Ontario
Don't Miss This Gem W/Amazing Lake & CN Tower Views On High Floor! Like New, well maintained 3 Bedrooms + Den At Liberty Central By The Lake Two. Sun-Filled & Spacious (Southeast) Corner Unit With Windows In Every Bedroom. Almost 900 Sq Ft (Incl.Balcony) Plus A South-Facing Oversized Balcony With Views Of The Lake Ontario And Cn Tower. Close To Transit, Restaurants, Parks, Running And Bike Trails By The Harbourfront, Hardwood Throughout. Modern Finishes With Upgd Lights. Primary Bedroom With Ensuite And Double Closet! **EXTRAS** Stainless Steel Appliances: Stove, Fridge, Microwave, Fan Hood; Stacked Washer & Dryer, Tenant Pays For Utilities. (id:63244)
RE/MAX Realty Services Inc.
205 St Vincent Street
Barrie (Wellington), Ontario
Welcome to this charming, move-in-ready brick bungalow on a desirable corner lot in Barrie's sought-after north end! Ideally located just minutes from Highway 400 and within walking distance to downtown Barrie, the waterfront, parks, schools, and shopping - this home offers comfort, convenience, and incredible flexibility.The bright and inviting main floor features three spacious bedrooms and a sun-filled living/dining room with built-in cabinetry, all highlighted by professionally refinished original hardwood floors, updated trim, and elegant crown moldings. The stylish modern kitchen includes granite countertops, limestone tile flooring, and a custom breakfast bar - a perfect blend of character and function. The updated bathroom features classic subway tile and tasteful finishes.Step outside to your fenced backyard retreat with a shed, and patio- perfect for relaxing or entertaining. The fully finished lower level with a separate entrance offers two additional bedrooms, a full kitchen, and generous living space - ideal for extended family, guests, or as a potential income suite. Live upstairs and rent the lower level, or rent both for an excellent investment opportunity. Additional highlights include a large driveway with parking for up to five vehicles (three without movement restrictions), modern upgrades throughout, and a turnkey design ready for you to move right in. This home perfectly combines charm, location, and versatility. Don't miss your chance to own this beautifully updated bungalow close to all amenities. (id:63244)
Right At Home Realty
206 Centennial Drive
Midland, Ontario
Welcome home to 206 Centennial Drive located in Midland. This home offers 2 spacious bedrooms and 2 bathrooms. Enjoy the beautiful open concept kitchen featuring stainless steel appliances, pantry, large island, plenty of cupboard space, coffered ceilings, and pot lights. Cozy living room with gas fireplace, built-in cabinetry, pot lights and coffered ceilings. Main floor and second floor have a bedroom with an ensuite. Owners have done many upgrades throughout the home including new roof (2024), new engineered hardwood floors in the foyer/dining area, kitchen and living room, installed leaf guard system (2024), new eavestroughs (2024), new main floor bedroom window (2024), new window in second floor bathroom (2025), stainless steel fridge (2025), new flooring in basement (2024), new fence including arbor and gate (2025), updated retaining/garden wall and patio area (2025) and glass shower door upgraded in main level ensuite (2025). Basement is partially finished. Backyard is perfect for entertaining with large landscaped lot with raised patio and deck. Close proximity to the Trans Canada Trail where you can walk along Midland's beautiful waterfront, close to schools, arena, restaurants and shopping. (id:63244)
RE/MAX By The Bay Brokerage
426 David Avenue
Tay (Port Mcnicoll), Ontario
Welcome to 426 David Avenue, a fantastic opportunity tucked away on a quiet dead-end street in Port McNicoll. This charming home features 3 bedrooms, 2 bathrooms, and a partially finished walkout basement, offering plenty of room for a growing family. The oversized property provides space to play, garden, or explore the potential of a future severance. A detached two-car garage adds convenience and extra storage. Located just steps from beautiful Georgian Bay and nearby walking trails, this property is perfect for first-time buyers or anyone looking to enjoy a peaceful lifestyle with easy access to nature and amenities. (id:63244)
RE/MAX Georgian Bay Realty Ltd
112 West Oak Trail
Barrie, Ontario
YOUR DREAM HOME AWAITS - A TURN-KEY 2-STOREY WITH A BUILDER-FINISHED LEGAL IN-LAW SUITE! Discover this stunning brand-new, never-lived-in Rothwell Model home by Honeyfield in the sought-after Ventura South community, offering seamless access to Hwy 400, Barrie GO, waterfront, beaches, walking and cycling trails, top-rated schools, shopping, Friday Harbour Resort, golf courses, skiing and recreational amenities. Boasting 2,448 sq ft of thoughtfully designed living space, this 5-bedroom, 5-bathroom detached home is move-in ready, with thousands spent on premium builder upgrades. The striking brick and vinyl exterior, covered front porch, 2-car garage with inside entry, and driveway parking for four vehicles create impressive curb appeal. Inside, large sunlit windows flood the principal rooms with natural light, while the open-concept kitchen features a large breakfast counter with seating for six, a chimney-style stainless steel range hood, and a walkout to the backyard. The great room is ideal for entertaining, showcasing 4" LED pot lights with dimmers, smooth ceilings, and a TV conduit above the gas fireplace. Enjoy a separate formal dining room, second-floor laundry with a smart storage system, and a primary suite offering two walk-in closets and a 4-pc ensuite with dual sinks and a frameless glass shower. Two bedrooms share a 4-pc Jack and Jill bathroom with a private water closet, while the fourth bedroom enjoys its own 4-pc ensuite. The basement boasts a legal builder-finished in-law suite with a separate entrance, kitchen, rec room, bedroom with walk-in closet, full bathroom, separate laundry, and gas and electrical rough-ins for a stove. Additional highlights include upgraded flooring, paint, stair, railing and trim package, a large cold room, 200 Amp panel, bypass humidifier, HRV, central A/C, rough-in for central vacuum, and a 7-year Tarion warranty. This exceptional #HomeToStay is ready for you to move in and make it your own! (id:63244)
RE/MAX Hallmark Peggy Hill Group Realty
114 Blue Forest Crescent
Barrie (Innis-Shore), Ontario
3 Years New Executive Townhome Backs To Ravine With Walk-Out Basement! 4 Bedrooms & 4 Washrooms, Ground Floor Features A Bedroom With 3-Pc Ensuite, Pot Lights & Laminate Floor Perfect For In-Law Or Office. 9 Ft Ceilings On Main Floor, Open Concept Layout With Quartz Kitchen Counter , Central Island & Stainless Steel Appliances. Large Primary Bedroom With 3-Pc Ensuite Overlooking Ravine. Other Bedrooms & Living/Dining Room Overlook Pond. Steps To Public Transit & Barrie South GO Station. Close To Parks, Schools, Costco & Hwy 400.**Please Note Virtual Staging For Illustration Purpose Only!!!** (id:63244)
RE/MAX Realtron Jim Mo Realty
141 Black Cherry Crescent
Barrie (Holly), Ontario
Attention Investors! Opportunity to purchase a 3 bedroom, 2 bath freehold townhouse at a great price! Realtors, please read notes. (id:63244)
RE/MAX Hallmark Chay Realty
17-199 Ardagh Road
Barrie (Ardagh), Ontario
Freshly painted modern luxury townhouse with an abundance of natural light in one of Barrie's most sought after neighbourhoods. Open concept design with walk out from ground floor family room to beautiful private wooded area. Soaring 9 Ft ceilings. S/S appliances, inside access to garage with private driveway. (id:63244)
Century 21 Regal Realty Inc.
5385 8 Line N
Oro-Medonte (Moonstone), Ontario
FAMILY COMPOUND | Built in 2022, this expansive 9,000 sqft estate on 100 acres is ideal for multi-generational living, family compound use, or rental income potential. The property includes a custom main residence, a legal ranch-style accessory apartment with private laundry & a self-contained loft suite above a heated 4-car garage, offering exceptional flexibility. A grand foyer flows into a stunning living room featuring floor-to-ceiling windows & expansive panoramic views of the acreage. The main home features 3+2 bedrooms, 3 full & 2 half bathrooms, 9' ceilings & engineered hardwood throughout the main level. The great room showcases 19' vaulted ceilings with walk-out access to a covered deck overlooking the pool.The chef's kitchen & formal dining area are designed for entertaining, complete with quartz countertops, oversized custom island, double farmhouse sink, and premium stainless steel appliances. The primary suite is a private retreat with deck access, dual walk-in closets & a spa-inspired 5-piece ensuite featuring a soaker tub, walk-in shower, dual quartz vanity & private water closet.The walk-out lower level includes a large recreation room, two additional bedrooms & a dedicated salon with powder room, ideal for a home business, studio, or professional workspace, finished with durable vinyl plank flooring.The legal accessory apartment offers vaulted ceilings, an open-concept layout, quartz kitchen counters, private covered deck & in-suite laundry - perfect for extended family or income-generating rental use. The loft suite includes a bedroom, 4-piece bath, kitchenette & private deck for guests or independent living.The heated 4-car garage features 10' and 14' ceilings, ideal for car enthusiasts, storage, or workshop use. Outdoors, the 100-acre property supports hiking trails, hobby farming, recreational use, or a private nature retreat. Enjoy a resort-style outdoor setting with a heated 20' x 40' saltwater pool, multiple decks & expansive green space. (id:63244)
Royal LePage Locations North
511 - 15 Kneeshaw Drive
Barrie, Ontario
Introducing Suite 511 at 15 Kneeshaw Drive, a bright corner 1-Bedroom + Den, 1-Bathroom condo with underground parking, equipped with EV charging, located in the highly sought-after Elements Condominiums. Nestled in southeast Barrie, this beautiful suite offers the perfect balance of urban convenience and peaceful living, with easy access to shopping, dining, schools, and just a short walk to the GO Station. Enjoy quick connections throughout the city and an easy drive to year-round outdoor recreation. As a corner suite, Suite 511 is filled with natural light and features 9' smooth ceilings with pot lights and designer fixtures, creating an open, airy feel throughout. Premium high-end laminate flooring flows seamlessly across the space, enhancing the modern aesthetic. The kitchen is thoughtfully designed with quartz countertops, upgraded cabinetry with undermount lighting, and stainless steel appliances, blending style with everyday functionality. Additional custom cabinetry in the dining and living areas provides extended storage, while the enclosed glass balcony offers a versatile space for relaxing or entertaining year-round, with panels that open and close for seasonal enjoyment. Residents of Elements Condominiums enjoy resort-style amenities including waterfall and firepit lounge areas, a cardio room, EV charging stations, an outdoor jogging track with fitness stations, and a children's playground. Living here truly feels like a luxury 5-star hotel experience, offering comfort, convenience, and lifestyle all in one. Don't miss your opportunity to call Suite 511 home. (id:63244)
Century 21 B.j. Roth Realty Ltd.
2464 15th Side Road
New Tecumseth, Ontario
Spectacular Private Gated Country Estate. Designed & Completed in 2021 This Fortress Encompasses The Tranquility Of The Natural Beauty Of This 9 Acre Manicured Estate Along With A Residence Built With Impeccable Standards To Craftsmanship, Using The Finest Natural Materials& Finishes. Chiseled Natural Indiana Limestone & Brick Exterior, American Walnut Front Entrance Doors, Flooring & Staircases With Modern Glass Railing, Carved Natural Limestone Fireplace, All Automated Lighting/Sound/Temp/Security/ Camera Systems. Innovated Magic Window Company Throughout Including A Retractable Window Wall That Truly Brings Your Outdoor Living Experience To A New Level. The Outstanding Chef Inspired Framed Kitchen, Pantry & Butler Bar Has Been Crafted By Award Wining Renown Cabinet Makers "Bloomsbury Fine Cabinetry" Along With All Vanities, Mudroom & Laundry. Bookmarked Porcelain & Solid Walnut Countertops. Enjoy Multiple Main Floor Offices/Den/Art Room And A Heated 1700 sqft 6 Car Garage **EXTRAS** 6 Car Garage W/Car Wash Bay & Private Custom Bathroom. Gated Estate Has Over 500 Feet Of Cedar Fenced Frontage Along W/A Natural Spring Fed Pool W/Waterfall, Cedar Diving Dock, Beach & Firepit. Extensive Outdoor Lighting, Sound & Security (id:63244)
Royal LePage Security Real Estate
22429 Kennedy Road
East Gwillimbury, Ontario
Discover this charming and spacious 2-acre property located at 22429 Kennedy Road in the desirable community of East Gwillimbury. This beautifully maintained home boasts brand new engineered oak hardwood flooring throughout, adding a warm and elegant touch to every room. The recent installation of new second-floor windows floods the interior with natural light, creating a bright and inviting atmosphere. Both upstairs washrooms have been fully renovated with modern fixtures and finishes, providing a fresh and comfortable space for family and guests alike. Energy efficiency is a key feature of this home, highlighted by the addition of a new electric heat pump installed in 2023, which ensures year-round comfort while helping to reduce utility costs. The property also includes a spacious two-car garage, offering ample room for vehicles and storage. At the rear of the property, you will find a large 30 x 45-foot shed that is fully equipped with hydro and water connections, making it an ideal space for a workshop, hobby area, or additional storage ready for your personal customization. Situated in a peaceful and sought-after location, this property provides easy access to beautiful natural surroundings. Nearby parks such as Ravenshoe Trailhead and Brown Hill Tract offer excellent opportunities for hiking, biking, and enjoying the great outdoors. Whether you are looking for a comfortable family home, a place to entertain, or a property with potential for expansion, this residence combines comfort, space, and versatility in one exceptional package. Don't miss the chance to make this wonderful property your new home and enjoy the best of East Gwillimbury living. (id:63244)
RE/MAX All-Stars Realty Inc.
5 Wood Crescent
Essa (Angus), Ontario
Welcome to your DREAM HOME in the heart of prestigious Angus! This absolutely stunning 2021 Custom-Built Bungalow offers over 4,100 SqFt of luxurious living space and boasts more than $200,000 in PREMIUM UPGRADES! From the moment you walk in, you'll be wowed by soaring 10-ft ceilings, Elegant Engineered Hardwood Floors, all new upgraded lights fixtures, 5 UPGRADED QUARTZ countertops, kitchen, bathrooms, laundry room, backsplash in kitchen and laundry, above & bellow kitchen cabinet lighting, Upgraded Fireplace with Crystal Stones, Zebra Blinds Throughout, and an open-concept kitchen that's an entertainers paradise-complete with walkout to a covered deck, POWERED Gazebo, and a gorgeous IN-GROUND Heated FIBREGLASS Pool with AUTOMATIC CHEMICAL SYSTEM! Imagine summer evenings by the outdoor fireplace, 2 convenient gas line hookups BBQ & FIRE PIT and relaxing in your beautifully landscaped oasis. Inside, enjoy 5 spacious bedrooms, 3 full bathrooms with Upgraded Mirrors, a SORROUND SOUND Speakers in the Rec Room, home gym area, SEPARATE ENTRANCE TO BASEMENT, and upgrades galore including Iron Railings, Humidifier, 200AMP PANEL, HEATED GARAGE, 9-ft-Ceilings in the Lower Level, Water Softener, Granite Outdoor Steps, INTERLOCK Front and Backyard, Grass Irrigation System and Pot Lights INSIDE& OUTSIDE of this gorgeous home. All this on a quiet, upscale street just minutes from schools, parks, church and shopping. This home truly has it all! Don't miss your chance to own and call it Home. (id:63244)
Century 21 Best Sellers Ltd.
380 Gill Street
Orillia, Ontario
Charming 2 Bedroom, 1 Bathroom Bungalow Available For Lease! Comfortable & Convenient Living Features A Spacious Living Room With Walk-Out To The Newer Constructed Deck (2022). Bright, Eat-In Kitchen Features Centre Island & Dining Area Combined With Fireplace, Perfect For Hosting! 2 Spacious Bedrooms Each With Closet Space. Newly Updated Bathroom Offers A Modern Glass Walk-In Shower. Lower Level Includes Generous Rec Room, Perfect For Entertaining, Along With Laundry & Utility Area For Added Convenience. A Screened Porch (16'9" x 6') Provides Extra Seasonal Living Space, And The Deep, Partially Fenced Backyard Features Mature Gardens And Storage Sheds. Located Close To Many Amenities, Including Rec Centres, Lake Simcoe, Groceries, Schools, & Activities For The Whole Family To Enjoy! 3 Driveway Parking Spaces. No Garage Access. Tenants To Pay For All Utilities. Looking For A+ Tenants! No Smoking, No Pets. Reference Letters, Recent Pay Stubs, Letter Of Employment, Credit Reports & Rental App Required. (id:63244)
RE/MAX Hallmark Chay Realty
150 Collingwood Street
Barrie (Codrington), Ontario
1.27-ACRE ESTATE IN BARRIE'S COVETED EAST END WITH 4,500+ SQ FT OF REFINED LIVING, A LUSH OUTDOOR OASIS & PANORAMIC VIEWS OF KEMPENFELT BAY - A RARE CHANCE TO OWN A PIECE OF BARRIE'S MOST PRESTIGIOUS LANDSCAPE! Welcome to an extraordinary 1.27-acre estate in Barrie's east end, offering over 4,500 sq ft of living space on a quiet cul-de-sac just steps from Kempenfelt Bay. Walk to the beach, the Barrie Yacht Club and the North Shore Trail, with downtown dining, shopping, and entertainment only minutes away. Close to golf courses and only 20 minutes to Horseshoe Valley's skiing, spas, and hiking, this property boasts park-like grounds with professional landscaping and an automated irrigation system. Enjoy a private outdoor oasis with gardens, rolling green space, and a pergola-covered deck dripping with lush foliage, offering sweeping bay views. Inside, walls of windows showcase panoramic bay vistas throughout the open-concept living and dining space, with a natural gas fireplace and deck walkout. The kitchen boasts built-in stainless appliances, an oversized island and a coffee bar, flowing into a bright sunroom with breathtaking lake and garden views. A family room with a built-in sound system provides an immersive media experience, while the spectacular indoor pool impresses with an Endless Pool Swim Spa, an integrated hot tub, vaulted ceilings, a natural gas fireplace, and expansive windows - fully ventilated for year-round enjoyment. Upstairs, four spacious bedrooms include a primary with dual walk-in closets, and a spa-inspired ensuite with a glass shower and a soaker tub. The lower level adds extra living space with a versatile rec room. The property falls under R2 zoning. Potential for future development, subject to City approval. This one-of-a-kind #HomeToStay offers timeless elegance, modern indulgence, and an unparalleled lifestyle in one of Barrie's most desirable settings. (id:63244)
RE/MAX Hallmark Peggy Hill Group Realty
5 - 32 Wagon Lane
Barrie (Innis-Shore), Ontario
Hewitt's Gate Is A Newly Developed Neighborhood In South Barrie, Completed In March 2024. This 860 Sq Ft Condo Features 2 Bedrooms, 1 Bathrooms, A Private Garage, And Is Part Of The Bradley Development. This Main-Floor, Unit Suite Offers An Open-Concept Layout, A Covered Balcony, Hardwood Floors, And Clean Bright Look. It Includes In-Suite Laundry, A Spacious Primary Bedroom With, Pot Lights With Dimmers. Located On Mapleview Drive East Near Yonge Street, Its Minutes From Highway 400, The Go Station, And Maple Ridge Secondary School. This Modern Condo In A Prime Location Is A Great Opportunity! (id:63244)
Keller Williams Experience Realty
116 Pearen Lane
Barrie, Ontario
Never Lived-in Town Home, Sun Filled Open Concept, Large Windows Allowing For Plenty Of Natural Light, Modern Kitchen Has Centre Island. Primary Bdrm Has W/I Closet, Ensuite With Glass Shower, Huge Convenient 2nd Floor Laundry. Great Opportunity To Live In An Up-And-Coming Neighborhood. Mins To Hwy 400. Amazing Location Close To All Amenities. (id:63244)
Century 21 Skylark Real Estate Ltd.
34 Lankin Boulevard
Orillia, Ontario
Welcome to 34 Lankin Boulevard, a beautifully updated 4-level backsplit offering space, comfort, and an unbeatable location just a short two-minute walk to the lake. This well-maintained home features four generous bedrooms and two bathrooms, making it ideal for families, professionals, or those needing flexible living space.Inside, you'll find many recent renovations throughout, creating a modern yet welcoming feel. Multiple living areas provide room to relax, work, or entertain, while two fireplaces-one gas and one electric-add warmth and ambiance across the seasons. The versatile layout allows for separation of space, perfect for growing families or multigenerational living.Set in a sought-after neighbourhood close to the waterfront, parks, and local amenities, this home offers the perfect balance of lifestyle and functionality. A fantastic opportunity to enjoy lake proximity without sacrificing space or comfort. (id:63244)
Real Broker Ontario Ltd.
169 Hickling Trail
Barrie (Grove East), Ontario
Beautifully Renovated Home in Prime Barrie Location! Welcome to 169 Hickling Trail a move-in ready gem nestled in one of Barrie's most convenient and family-friendly neighborhoods! This extensively upgraded home features a modern kitchen with sleek quartz countertops, fresh contemporary paint throughout, and numerous recent improvements, including a rented high-efficiency furnace. Enjoy a fully fenced backyard perfect for entertaining, pets, or simply relaxing in privacy. Ideally located just minutes from Georgian College, Highway 400, shopping centers, parks, and public transit. Within walking distance to schools, churches, and a mosque making it a truly inclusive and connected community. Whether you're a first-time buyer, downsizer, or investor, this home offers style, location, and value all in one! (id:63244)
Century 21 Leading Edge Realty Inc.
8430 Tosorontio Side Road 20th Road
Adjala-Tosorontio, Ontario
Welcome to this beautiful and well appointed piece of the Natural Paradise privately located Just Moments From Silver Brooke Golf Club and a short drive to Everett - Lisle essential amenities! Solid, Custom Build with Classic Accent Bungalow Style home with total more than 3800 SqFT of combine Living Space! Five (3+2) Bedrooms, up to 11 Ft Ceilings, Gourmet Kitchen With Granite Counters, Tall Cabinets, Large Breakfast Bar! Dining Area with Panoramic Views and Walk Out to cozy deck. Master Bedroom with His/Her Walk-ins, 5PC Ensuite and Large Window Facing Garden! Large Deck to Enjoy Peaceful Evenings Surrounded By Nature. Finished Full size Basement With Two Extra Bedrooms, Extra Full Size Washroom With Granite Counters and Heated Floors, Private Workshop and Huge Entertainment Room Combined with TV room, Billiard and Table Tennis Areas and Firewood Stove relaxation corner! Hardwood Engineering Floors on main level, Granite Washrooms Counters Throughout. Free-standing SPA (sauna), The Huge Barn/Workshop for all your belongings including ATV & Snowmobiles in Addition to 3 Cars Garage! The High Capacity Firewood Stove To Survive In Emergency in additional to Powerful Backup Propane Generator by GENERAC with Stand By - Automatic function to keep you warm and on power in any circumstances. Top Of The Line Materials and Highest Quality Craftmanship Used to Build and Maintain this Gorgeous Home Up-to-date! About 25 minutes to Barrie and less 1hr from Toronto! (id:63244)
Sutton Group-Admiral Realty Inc.
1538 Concession Road 4 Concession
Adjala-Tosorontio, Ontario
Welcome to this exceptional property that perfectly combines comfort, space, and natural beauty. Set on 6 scenic acres, this home offers the peaceful lifestyle you've been looking for-complete with two picturesque ponds, open pastures, and mature trees that frame the landscape. Whether you dream of having horses, a hobby farm, or simply enjoying wide open spaces, this property is ready to make it happen. The home itself is warm and inviting, featuring two fireplaces that create a cozy atmosphere in both the main living area and the family room. The bright, spacious layout offers plenty of room for family and guests. The finished basement provides extra living space, perfect for a rec room, gym, or guest suite, while large windows bring in natural light and offer views of the surrounding property. Step outside to enjoy the true highlight of this property: the land. With rolling pastures, two serene spring-fed ponds that are home to natural life, including turtles, bass, and frogs. Don't forget about the English perennial garden and ample space for outdoor entertaining, BBQs, and bonfires; it's the perfect setting for anyone who loves the outdoors and values privacy. Located in a quiet, desirable area close to Hockley Valley, Palgrave, Orangeville, and Schomberg, this property offers the best of both worlds-peaceful rural living with easy access to nearby amenities. An incredible opportunity to own a well-cared-for home on a beautiful piece of land, all at an attractive price. Come experience why properties like this rarely come to market! Over 3400 sqft of living space. (id:63244)
RE/MAX Your Community Realty
21 Barwick Drive
Barrie (West Bayfield), Ontario
Welcome to 21 Barwick Drive - a beautifully maintained, move-in-ready family home tucked into one of Barrie's most peaceful and desirable neighbourhoods. If you've been waiting for the one with the backyard that feels like a private resort, this is it.Step outside to your own oasis featuring professionally landscaped grounds, interlocking patios, two gazebos, and a show-stopping 14' x 36' in-ground heated fiberglass pool (approx. 5 years new) with a rich dark blue finish that sparkles in the sun. A new solar blanket is included - just picture summer afternoons here, and evenings entertaining without ever leaving home. Inside, you'll love the bright, updated kitchen with granite countertops, hardwood flooring, and a built-in pantry for excellent storage. The breakfast area offers a walkout to the pool, making indoor-outdoor living effortless. A formal dining room sets the stage for family celebrations, while the main-floor family room is the perfect spot to unwind. Upstairs, retreat to the spacious primary suite featuring a sitting area, double closets, and a luxurious 5-piece ensuite. The fully finished lower level adds even more space with a large rec room, den, and play area - ideal for growing families, guests, or multigenerational living. Finished top to bottom and cared for with true pride of ownership. Homes like this - in this neighbourhood, with this yard - don't come up often. Book your private showing and make a splash this summer at 21 Barwick Drive. (id:63244)
RE/MAX Hallmark Chay Realty
1829 Division Road E
Severn (Ardtrea), Ontario
First time ever on the market! Conveniently located just minutes to Orillia, Lake Couchiching, trails, schools and shopping. Built in 2012 by a local builder, pride of ownership is evident in this one owner family home. The level 1.85 acre lot offers plenty of parking with a double wide gravel driveway and a detached 28' x 28' garage/shop with hydro. A large deck leads to the above ground salt water pool new in 2022 (easily removable) and a stone patio new in 2025. Inside the light and bright main level offers a freshly painted living space with a walk-out to the deck from the open concept kitchen living dining area and 3 spacious bedrooms including a king size primary bedroom with semi ensuite access. The lower level was thoughtfully finished in 2021 with dricore subfloor and luxury vinyl plank flooring, a large family room for additional living space, another bright bedroom and office/flex space. A second bathroom new in 2025 completes this lovely move in ready home. Forced air heat and central air conditioning, 200 amp service, water system, high speed internet, and great highway access make this a must see! (id:63244)
Century 21 B.j. Roth Realty Ltd.
