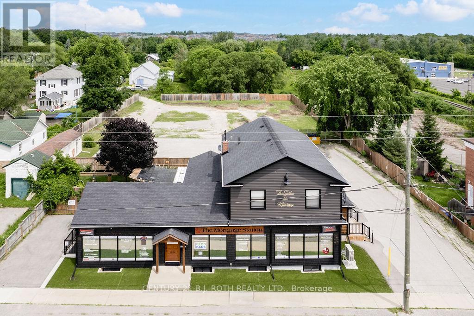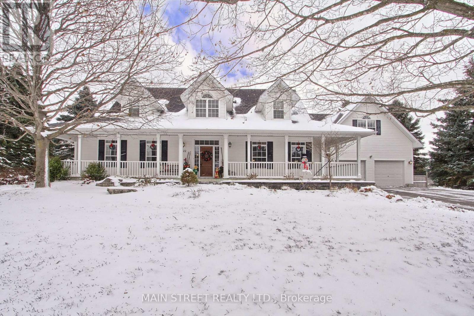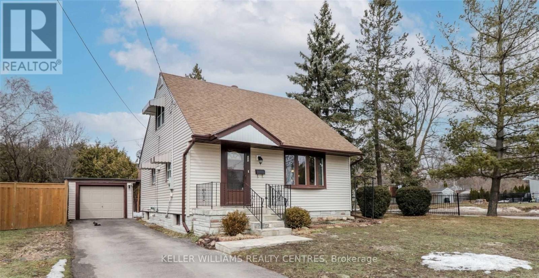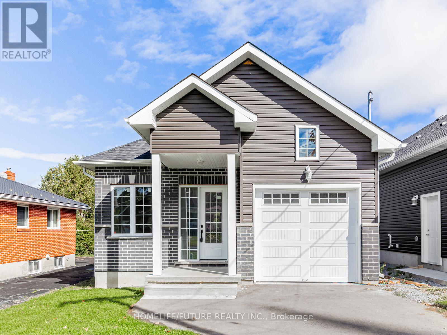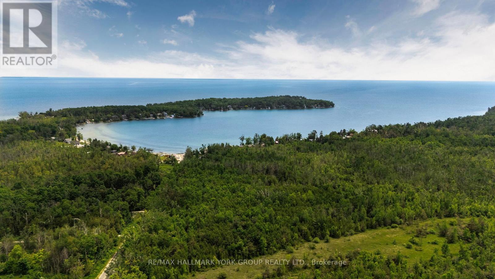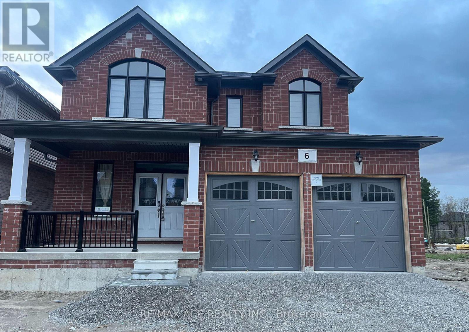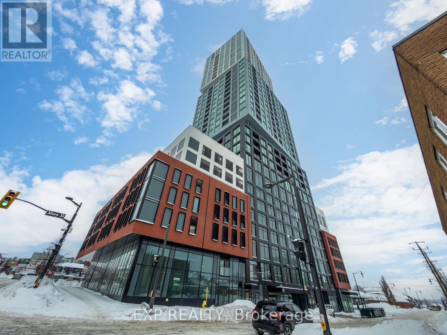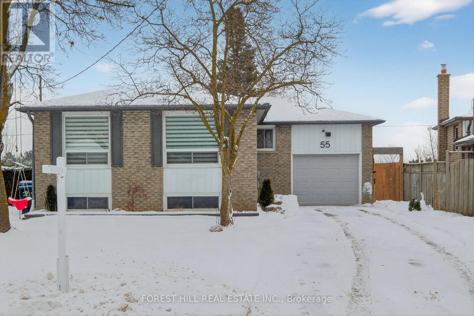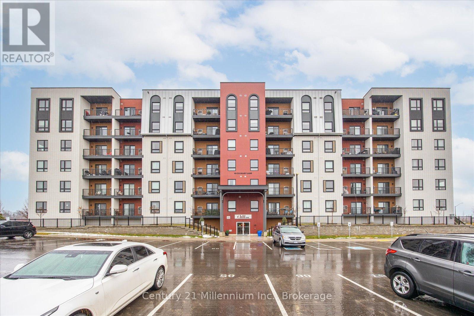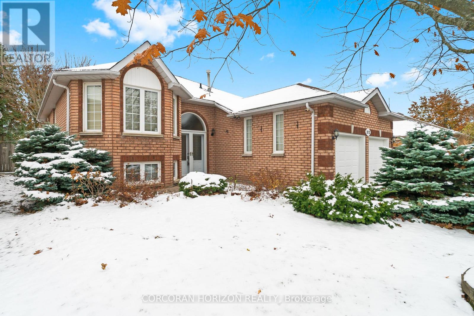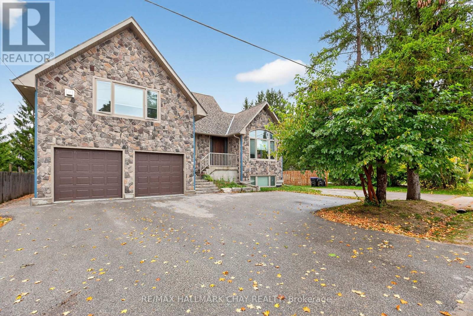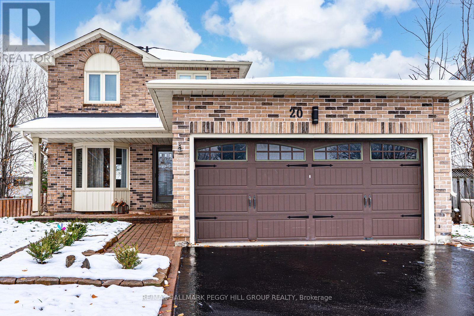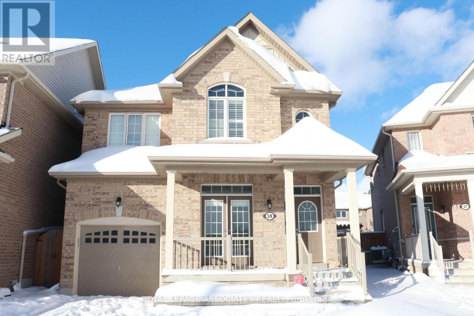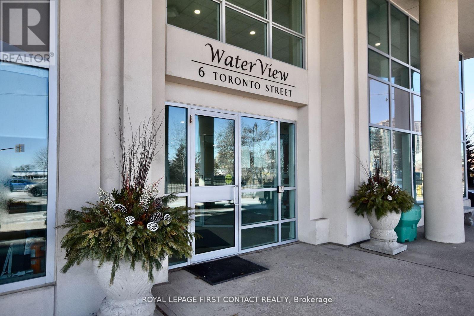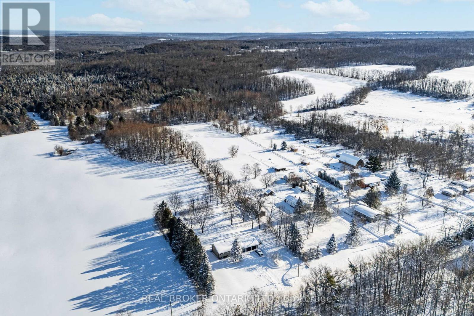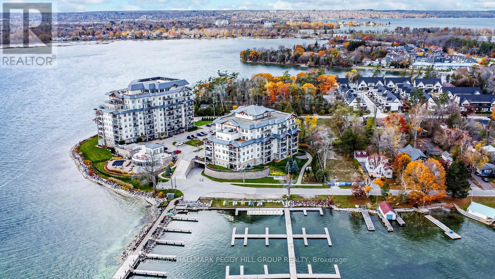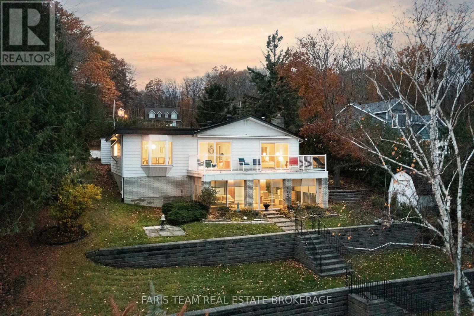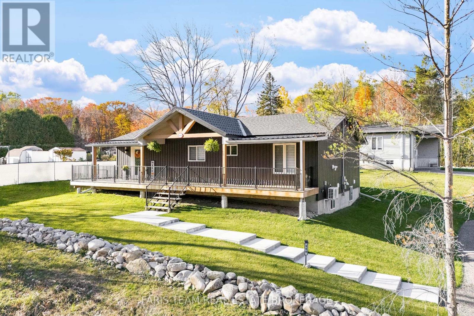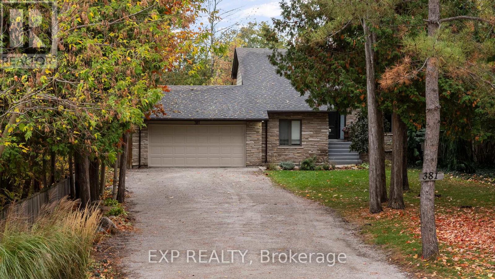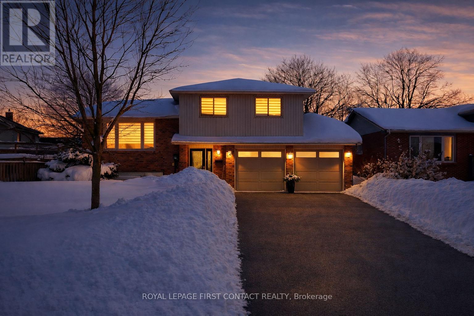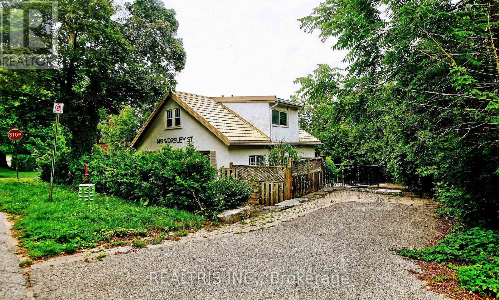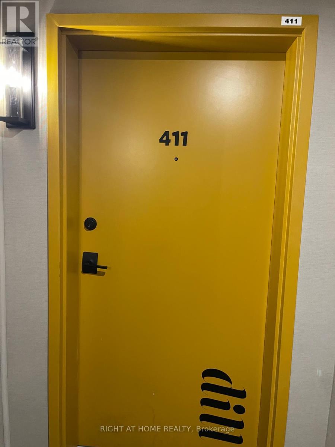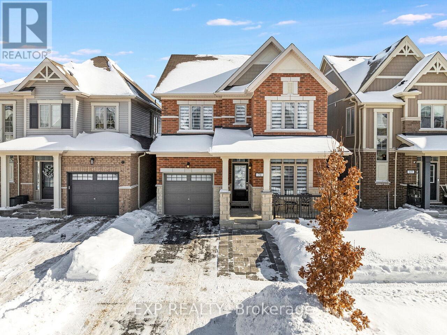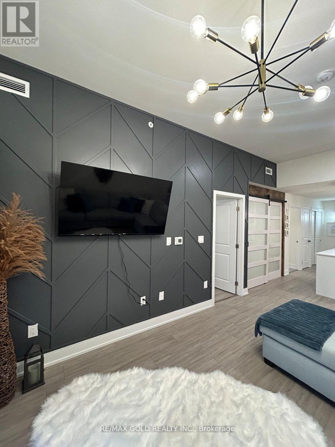1370 Killarney Beach Road
Innisfil (Lefroy), Ontario
Enter an exceptional investment opportunity located in the heart of Innisfil, one of Ontario's fastest-growing communities. This property offers a rare chance to establish a foothold in a burgeoning real estate market. Recently built, it features 7 residential units and 1 commercial unit, currently generating substantial rental income, making it a robust investment. Additionally, with preliminary municipal approval for an additional 12 units, the potential expands to a total of 20 units, poised for lucrative rental returns or development. Strategically positioned amidst Innisfil's expanding landscape, this property serves as a gateway for investors looking to capitalize on the town's thriving economy and growing population. Its prime location, just minutes from Barrie and less than an hour from Toronto, appeals to commuters and families alike, driving demand for high-quality housing options. The opportunity to add 12 more units opens doors to diverse possibilities, whether expanding the existing rental portfolio or pursuing new development ventures. Residents enjoy easy access to recreational activities such as boating, fishing, hiking, and golf, blending urban convenience with natural beauty. Backed by the municipality's proactive support for further development and infrastructure improvements including transportation upgrades and expanded commercial facilities investing in Innisfil promises not only immediate returns but also long-term appreciation and prosperity. Whether you're a seasoned investor seeking portfolio diversification or an astute entrepreneur with an eye for opportunity, this property offers an ideal platform to realize your vision and maximize returns in Innisfil's dynamic real estate market. Buyer encouraged to pursue CMHC lending opportunity through MLI Select product. *Complete iGuide interior virtual tour and building plans available by request.* (id:63244)
Royal LePage First Contact Realty
Century 21 B.j. Roth Realty Ltd.
122 Davis Trail
Essa (Thornton), Ontario
Spacious Family Retreat with Endless Potential - A Lifestyle & Entertainer's Dream. Welcome to this stunning, expansive home - a rare find offering 3 generous above-grade bedrooms (plus a loft), a versatile main-floor office, and more than enough room for everyone. Designed for comfort, flexibility and entertaining, this property delivers on both scale and lifestyle. Step inside to discover bright, open-concept living spaces where vaulted ceilings and large windows flood the home with natural light. The heart of the home is a chef-ready kitchen flowing into a breakfast area, formal dining room, and a spacious living room - ideal for casual family dinners or hosting large gatherings. On the main floor, a well-appointed office offers a perfect work-from-home setup without sacrificing privacy. Upstairs, two large bedrooms and a loft provide flexibility - whether you need extra sleeping space, a second office, or a retreat for older children or guests. But the real "wow" begins when you step outside: the home sits on a very generous lot with mature landscaping, where backyard barbecues, summer pool parties, or quiet evenings under the stars become a way of life. Downstairs, a fully finished basement expands your living space dramatically - including a recreation room, billiards area, exercise room, wet bar, additional bedroom, storage, and a two piece bath. This versatile lower level is perfect for teenagers, in-law suites, or as a separate entertainment zone.Whether you're looking for everyday family comfort, room to grow, or a place to entertain, this home checks all the boxes. Picture lazy Sunday mornings at the breakfast nook, lively holiday dinners in the dining room, movie nights in the basement theatre space (or loft), and summer evenings grilling outback under the mature trees. (id:63244)
Main Street Realty Ltd.
104 Gunn Street
Barrie (Wellington), Ontario
3-bedroom home in the Barrie Wellington community, conveniently located close to all amenities. Features a new kitchen and a bedroom on the main level. Three parking spots included. Available March 1, 2026. The fully fenced backyard provides a safe, spacious area for your family and pets to enjoy. (id:63244)
Keller Williams Realty Centres
506 Simcoe Street
Brock (Beaverton), Ontario
Gorgeous Custom Built Sun-Filled Detached Bungalow House Featuring 4 Bed & 3 Bath Situated Close To The High Demand Area Of Downtown Beaverton. 9' Main Floor Ceiling With The Smooth Ceiling And 9' Unfinished Basement With Separate Entrance. Quartz Countertop In Kitchen And Washrooms. Hardwood Floor Thru-Out Main, Pot Lights. Steps To Park, Library & Close To Beaches, Schools, Golf, Marina And Place Of Worship. Tankless Water Heater $48.84/Month. (id:63244)
RE/MAX Community Realty Inc.
Homelife/future Realty Inc.
600 14th Line South
Oro-Medonte, Ontario
Discover An Exceptional Land Offering In Oro-medonte. Situated Near The Tranquil Shores Of Carthew Bay On Lake Simcoe, This Expansive 146-acre Property Blends Natural Beauty With Limitless Potential. The Landscape Showcases A Diverse Mix Of Rolling Wooded Hills, Mature Forests, And Wetland Areas, Creating A Private And Picturesque Setting, Ideal For A Wide Range Of Uses.With Approximately 15.66 Acres Of Provincially Significant Wetlands, The Site Offers Ecological Value While Preserving Peace And Privacy. The Gently Undulating Topography Provides Multiple Elevated Building Sites, Perfect For Custom Homes Or Retreat-style Development. The Natural Elevation Supports Walkout-style Construction, Scenic Views, And Well-draining Land Ideal For Trails, Recreation, And More.Whether You're Planning A Private Estate, Recreational Retreat, Or Exploring Future Development (Subject To Approvals), This Is A Rare Opportunity To Shape Your Vision In A Breathtaking Natural Environment...Just Minutes From Orillia And A Short Drive To The GTA. (id:63244)
RE/MAX Hallmark York Group Realty Ltd.
6 Wakefield Boulevard
Essa (Angus), Ontario
Welcome to 6 Wakefield Blvd in Angus - a charming 2-storey detached home nestled in a quiet, family-friendly neighbourhood surrounded by nature and nearby parks. This spacious property features 4 bedrooms and 3 washrooms, an open-concept main floor ideal for everyday living and entertaining, and a separate laundry area for added convenience. Enjoy ample parking with a large driveway accommodating up to 4 vehicles plus a double-car garage. Ideally located just minutes to Barrie, this home offers the perfect balance of peaceful living and easy access to city amenities. (id:63244)
RE/MAX Ace Realty Inc.
3004 - 39 Mary Street N
Barrie (City Centre), Ontario
The perfect investment opportunity awaits at 39 Mary Street!Suite #3004 offers more than just a luxurious 2-bedroom, 2-bathroom layout - it delivers an exceptional lifestyle tenants and future buyers will love. Enjoy breathtaking views, a bright open-concept living space with modern finishes, and a private balcony perfect for relaxing or entertaining. The sleek kitchen features a movable island and contemporary design that blends style with function.Residents also enjoy state-of-the-art amenities, including a fully equipped gym, swimming pool, and party room - highly desirable features that add strong rental and resale appeal.Located just minutes from the harbourfront, shops, restaurants, grocery stores, and public transit, this property checks every box for a smart, low-maintenance investment in a prime location.Book your showing today and experience the value of Suite #3004 firsthand. (id:63244)
Exp Realty
55 Townsend Avenue
Bradford West Gwillimbury (Bradford), Ontario
Welcome to 55 Townsend Ave, Bradford - a rare offering backing directly onto the canal on an impressive premium pie-shaped lot (45.56' x 130'). This beautifully maintained home delivers exceptional privacy, tranquil water views, and a lifestyle that blends comfort with nature. The open-concept main floor is bright and inviting, showcasing expansive windows, pot lights, and a seamless living and dining space ideal for both everyday living and entertaining. The updated kitchen features stainless steel appliances, a central island, and stylish finishes-perfect for hosting family and friends. The newly finished basement (2025) offers outstanding in-law or income potential with a separate entrance, full kitchen, spacious bedroom, 3-piece bathroom, and generous living area. Thoughtfully designed and move-in ready. Upstairs, enjoy well-appointed bedrooms, including a serene primary retreat overlooking the peaceful backyard, complemented by a modern 4-piece bathroom. Step outside to your private backyard oasis-an entertainer's dream with abundant green space for children to play, a spacious deck overlooking the canal, and the perfect backdrop for gatherings, celebrations, and unforgettable moments. Recent upgrades include: Finished basement (2025), Fresh paint throughout the entire home (2025), New zebra blinds on the main floor, Brand new water tank, New Fence (2025). Ideally located in one of Bradford's most sought-after, family-friendly neighbourhoods-just minutes to Taylor Park, the Community Centre, top-rated schools, shopping, gas stations, and quick access to Hwy 400.A truly rare opportunity offering space, privacy, income potential, and an unbeatable setting. This is the one you don't want to miss. (id:63244)
Forest Hill Real Estate Inc.
409 - 10 Culinary Lane
Barrie, Ontario
Welcome to this well-designed one-bedroom condo in the Chili One building, offering a functional layout and beautiful finishes well suited to a variety of buyers. The open-concept living area is bright and practical, flowing into the kitchen with clean lines and ample workspace on the kitchen island. A private balcony provides a comfortable spot to enjoy some fresh air throughout the day. The bedroom offers a generous closet, and in-suite laundry adds everyday convenience. The unit was designed with wheelchair accessibility in mind, featuring wider hallways, lowered light switches, and a bathroom that is larger than what is typically found in one-bedroom units within the building. One outdoor parking space is included and is conveniently located close to the building entrance, making day-to-day access easy. Residents of the building enjoy access to a range of amenities, including an on-site playground, a shared chef-inspired kitchen and lounge area, outdoor BBQ spaces with pizza ovens, and a fully equipped gym. Located in Barrie's desirable south end, this condo is close to parks, shopping, restaurants, Highway 400, and the Barrie South GO Station. Unit is available February 15th and beyond. Tenant to pay utilities (water included). (id:63244)
Century 21 Millennium Inc.
312 Harvie Road
Barrie (Holly), Ontario
Absolutely stunning 3bd 2bath detached brick bungalow on large 49ft X 115ft lot! Originally builder's model home. Massive open concept living/dining room with beautiful bay window. Bright eat-in kitchen w/built-in wine rack, extended cabinets and walk-out to private deck + fully fenced backyard. Separate family room with gas fireplace + nice window overlooking the mature trees in the backyard. Large primary bedroom w/walk-in closet + 4-pc ensuite. 2 other spacious bedrooms. Hardwood floors throughout main level. Bright + full of natural light! Almost 3,000 sq ft total living space, including an unfinished open concept lower level w/huge above grade windows + high ceilings. Beautiful curb appeal w/double door entry + landscaped gardens. Large interlock patio for entertaining, a raised deck off the kitchen + a gas BBQ hookup. Freshly sealed double car driveway + oversized double car garage w/inside entry, storage + loft space. Upgrades include an HRV system, newer shingles, central vacuum, water softener, water purification system, generator hookup panel, roof heating wire trace, pre-wiring for security cameras. Amazing family friendly neighborhood w/parks, playgrounds, scenic trails + a community center within walking distance. Public transit + shopping close by. True pride of ownership. Completely move-in ready! **Some photos virtually staged** (id:63244)
Corcoran Horizon Realty
Lower - 265 Superior Street
Clearview (Stayner), Ontario
Welcome home to this beautifully finished 2-bedroom lower-level suite in a legal duplex! Enjoy a bright, open-concept layout enhanced by large windows that bring in plenty of natural light. The modern kitchen features stainless steel appliances, generous cabinetry, and ample counter space - ideal for cooking, meal prep, and everyday living.Relax in the spacious living and dining area, perfect for unwinding or hosting friends. Additional highlights include cozy heated bathroom floors, in-suite laundry, and a private entrance for added convenience and privacy. Stay comfortable year-round with a dedicated heating and cooling system exclusive to this suite, plus separate gas and hydro meters for independent utility control. The property also offers parking for up to two vehicles in the driveway. A short drive to Collingwood, Blue Mountain, Wasaga Beach, and Barrie, with quick access to shopping, dining, recreation, and outdoor fun - all in a quiet, well-kept setting. (id:63244)
RE/MAX Hallmark Chay Realty
20 Pae Drive
Barrie (Painswick North), Ontario
FAMILY COMFORT, MODERN STYLE & A BACKYARD TO FALL IN LOVE WITH! This stunning all-brick two-storey home is nestled in a family-friendly neighbourhood on a quiet and safe street surrounded by great neighbours, with schools, shopping, entertainment, recreational activities, Highway 400 and the Barrie South GO Station just minutes away. A covered front porch and an interlock walkway lined with a garden bed create a warm welcome before stepping inside to a bright interior enhanced by modern paint tones, hardwood floors, two cozy fireplaces and pot lights. The kitchen is a true showstopper, showcasing white cabinetry with some glass inserts, stainless steel appliances and a timeless subway tile backsplash, while the family room offers a garden door walkout to the expansive backyard. Outdoors, this property shines with a spacious entertainer's yard featuring an above-ground pool, a hard-top gazebo, a large deck and an impressive lot that stretches 209 feet on one side with plenty of grass space for kids and pets to enjoy - this backyard is absolutely stunning! Upstairs, three well-sized bedrooms provide comfortable retreats, including a generously sized primary with a sitting area, a four-piece ensuite and a closet with built-in shelving. The partially finished basement extends the living space with a recreation room that is perfect for movie nights, a 2-piece bath and plenty of storage. Everything you've been searching for in a #HomeToStay is right here, so stop scrolling and start packing! (id:63244)
RE/MAX Hallmark Peggy Hill Group Realty
Main - 59 Hawke Crescent
New Tecumseth (Tottenham), Ontario
Welcome to 59 Hawke Crescent in Tottenham. This well-maintained 3-bedroom, 3-bathroom home offers a bright open-concept main floor ideal for everyday living and entertaining. The top floor features a private family room, perfect for a second living space, home office, or quiet retreat. Spacious bedrooms, functional layout, and a comfortable flow throughout make this home ideal for families or professionals. Located in a family-friendly neighborhood close to schools, parks, and everyday amenities. (id:63244)
Royal LePage Associates Realty
509 - 6 Toronto Street
Barrie (City Centre), Ontario
Welcome to waterfront living at its finest in the heart of downtown Barrie. This beautifully updated two-bedroom plus Den unit offers breathtaking, unobstructed views of Kempenfelt Bay, enjoyed right from your living room - the perfect backdrop for morning coffee or evening sunsets. Designed with both style and comfort in mind, the modern kitchen features updated finishes and contemporary touches that flow seamlessly into the bright, open-concept living and dining space. The spacious primary suite is a true retreat, complete with a renovated ensuite bath, while the versatile den offers the ideal space for a home office, reading nook, or guest room. Pride of ownership shines throughout, making this one of the most desirable and well-appointed units in the building. Step outside and enjoy everything downtown Barrie has to offer - just moments to scenic waterfront trails, the marina, shops, cafés, and dining. Whether you're strolling the boardwalk or enjoying the vibrant city lifestyle, this location truly has it all. Experience effortless condo living with spectacular views, modern updates, and an unbeatable waterfront address. (id:63244)
Royal LePage First Contact Realty
2477 Old Fort Road
Tay, Ontario
Welcome to a rare opportunity to enjoy the best of both worlds - a peaceful rural setting with quick, easy access to everything Midland has to offer. Just minutes to downtown, the waterfront, parks, trails, restaurants, shops, and essential services, this property delivers country living without sacrificing convenience. Set on a fully fenced and manageable one acre lot, this move-in ready home has been meticulously maintained inside and out. Major components have already been updated, including shingles, roof, furnace, and propane fireplace, and the interior has been thoughtfully updated throughout, offering a truly move-in-ready home with nothing left to do. Inside, the main floor features hardwood flooring throughout with no carpet anywhere in the home. The spacious kitchen is both functional and inviting, offering a breakfast bar, built-in window seating, classic cabinetry, ample storage, and a layout that has been exceptionally well cared for. California shutters add a timeless finish throughout. The updated bathroom and laundry room (2025) provide modern convenience with added storage cabinetry. The bright walk-up basement features large lookout windows, a separate entrance, and excellent potential for a future multi-generational living setup or additional living space. Outside, a circular driveway offers maximum parking, complemented by a two-car garage and plenty of room to enjoy the outdoors. A turn-key property in a sought-after location like this is a rare find, offering space, privacy, and proximity all in one exceptional package. (id:63244)
Real Broker Ontario Ltd.
604 - 80 Orchard Point Road
Orillia, Ontario
2 BED, 2 BATH, 1,000+ SQ FT WITH A LARGE BALCONY, LAKE SIMCOE VIEWS, RESORT-STYLE AMENITIES, UNDERGROUND PARKING & IN-SUITE LAUNDRY! Start your morning on the balcony with Lake Simcoe stretched out in front of you, easing into the day with a coffee and a lake breeze, spend the afternoon making the most of the building's resort-style amenities, then return to those same open water views at night as the shoreline lights begin to glow. Designed across 1,032 square feet, the open layout is finished with crown moulding, beautiful neutral-toned flooring, and high-end details that make the space feel quietly upscale. The kitchen is designed for real living and easy hosting, featuring white cabinetry, a tile backsplash, a breakfast bar, and high-end built-in appliances that keep everything streamlined. The living room is warm and inviting, with a cozy electric fireplace and a walkout to the balcony, keeping the lakefront and centre throughout the day. Two well-proportioned bedrooms, each with double closets, are paired with two full bathrooms, including a primary bedroom with a private 4-piece ensuite, adding everyday comfort and privacy. When it's time to step out, the well-maintained building offers an infinity pool, hot tub, rooftop terrace, fitness centre, media room, visitor parking, plus the convenience of in-suite laundry and one underground parking space. Set close to parks, the Lightfoot Trail, multiple beaches, Casino Rama, and the boutiques, dining, and cultural venues of downtown Orillia, this is low-maintenance living for active adults who want their #HomeToStay to feel like a lifestyle upgrade rather than just an address. (id:63244)
RE/MAX Hallmark Peggy Hill Group Realty
481 Islandview Lane
Midland, Ontario
Top 5 Reasons You Will Love This Home: 1) Indulge in 105' of real, accessible shoreline with a stunning south-easterly view toward Snake Island, where you will wake up to sunrises over the water and end the day with a golden evening glow that you simply can't replicate inland 2) This is one of those rare and coveted shorelines that is rarely for sale, peaceful, mature, and deeply treasured, offering a chance to embrace a lifestyle that few ever get to experience 3) The additional rear parcel offers room to grow, where you can imagine a detached studio, guesthouse, workshop, or a garage to showcase a collection of vintage cars and recreational toys 4) A thoughtful layout featuring three bedrooms and three bathrooms, an updated kitchen, hardwood flooring, open-concept family areas, a Muskoka room, a spacious primary suite, a sauna, and a lower level walkout that seamlessly connects you to the water, designed for effortless everyday living and year-round enjoyment 5) Freshly painted with an interlock driveway, single car garage with inside entry, and an outdoor patio perfect for entertaining, as well as the forced air heating ensures comfort through the seasons, and the water view follows you from nearly every room. 1,448 above grade sq.ft. plus a finished lower level. (id:63244)
Faris Team Real Estate Brokerage
550 Second Avenue
Tay (Port Mcnicoll), Ontario
Top 5 Reasons You Will Love This Home: 1) Built just two years ago, this beautifully designed bungalow delivers a modern style and timeless curb appeal, creating an inviting first impression from the moment you arrive 2) The charming covered front porch sets the tone for relaxed living, offering the perfect spot for morning coffee, quiet moments, or unwinding at the end of the day 3) Retreat to the expansive primary suite, where a luxurious ensuite creates a private sanctuary designed for rest, comfort, and everyday indulgence 4) The sun-filled living room is a true show-stopper, highlighted by a soaring cathedral ceiling and multiple walkouts to the wraparound deck, making it ideal for entertaining or simply enjoying the connection to the outdoors 5) Designed for year-round comfort and efficiency, the home features cost-effective heating and cooling systems along with an ICF basement foundation, delivering modern performance and peace of mind. 1,314 above grade sq.ft. plus an unfinished basement. (id:63244)
Faris Team Real Estate Brokerage
381 Cox Mill Road
Barrie (South Shore), Ontario
Tucked into a quiet, family-friendly neighbourhood that feels more country than city, this well-cared-for home offers a rare blend of privacy, space, and proximity to the water. Set on a beautifully landscaped lot with mature trees and extensive perennial gardens, the backyard is a true urban oasis, complete with an in-ground pool, natural gas heater, hot tub with enclosure, pergola-covered deck, and plenty of room to entertain or relax in total privacy. Inside, the home is thoughtfully laid out with generous spacing across every level, creating a comfortable flow for everyday living. The living room serves as the heart of the home, highlighted by a soaring ceiling, abundant natural light, and an electric fireplace that adds warmth and character. The kitchen has been refreshed with updated cabinetry, backsplash, lighting, and newer appliances, while cornice moulding and updated flooring add subtle elegance throughout. The primary bedroom offers a peaceful retreat, featuring a charming private deck overlooking the backyard, ideal for morning coffee or quiet evenings. Additional updates include a professionally painted interior in 2025, modernized lighting with added pot lights, a barn door accent to the primary ensuite, and updated deck railings. Major mechanical and structural improvements provide peace of mind, including a furnace (2015), air conditioner (2015), HRV system (2015), 200-amp electrical service, and a roof replaced in 2018. A large driveway with parking for up to 10 vehicles adds everyday convenience. Located within walking distance to Tollendale Park, the Gables Trail, schools, and the waterfront, and just minutes to beaches, the marina, downtown, shopping, and Highway access, this is a home that supports both lifestyle and location. A welcoming space filled with family memories, summer entertaining, and natural beauty, ready for its next chapter. (id:63244)
Exp Realty
4 Grand Place
Barrie (Allandale Heights), Ontario
Welcome to 4 Grand Place, located in the highly sought after Allandale Heights neighbourhood in southeast Barrie, this beautifully renovated four level side split sits in a family friendly community known for mature tree lined streets, parks, excellent schools, and easy access to trails and recreational spaces. Fully updated from top to bottom, the home features hardwood flooring, zebra blinds, custom wrought iron railings, recessed lighting, and large windows that fill the interior with natural light. The main floor family room is highlighted by a stunning stone gas fireplace, creating a warm and inviting space for gatherings, as well as terrace doors leading to the backyard. The custom kitchen offers hardwood floors, a large island with casual seating, soft close cabinetry with pull out storage and pots and pans drawers, pendant lighting, and recessed lighting, flowing into the dining area with walk out access to the rear deck overlooking a private, fully fenced yard with mature trees, perfect for entertaining or relaxing.The upper level includes a spacious landing ideal for a home office, den, or cozy reading nook. The fully finished basement provides a large recreation room, and a stylish three piece bathroom, with the potential to create a fourth bedroom thanks to a bright above grade window and existing closet space. Additional highlights include abundant storage, functional layout, superior maintenance, inside entry to garage, existing wiring to install hot tub, quality materials and craftsmanship, and attention to detail throughout. Ideally located on a serene dead-end street with a court near shopping, public transit, recreation centres, trails, parks, places of worship, Barrie's waterfront and beaches, and schools (cat walk through to Assikinack public school), this home offers comfort, style, and versatility in one of the city's most desirable and quiet neighbourhoods, combining modern living with a private outdoor retreat. Come and take a look today! (id:63244)
Royal LePage First Contact Realty
149 Worsley Street
Barrie (City Centre), Ontario
Discover The Perfect Blend Of Character, Convenience, And Potential In This Beautifully Maintained 3-Bedroom Home Located In A Quiet, Upscale Downtown Barrie Neighbourhood. Featuring Three Charming Bedrooms On The Second Floor, This Home Offers A Spacious Open-Concept Eat-In Kitchen With Granite Countertops, High-End Stainless Steel Appliances, And A Combined Dining/Living Area Ideal For Everyday Living Or Entertaining. The Main Floor Includes A Versatile Den Or Office, While The Second Floor Features A Bright Study With Walkout Access To A Large Private PatioPerfect For Working From Home Or Relaxing Outdoors. The Walkout Basement Offers Ample Storage And Strong Potential For Future Rental Income, Ideal For Handy Or Investment-Minded Buyers. Zoned Commercial, This Property Also Offers Excellent Flexibility As A Live/Work Space Or Professional Office Location. Enjoy A 5-Minute Drive To Highway 400 Or Kempenfelt Bay, And Just A 10-Minute Walk To Downtown Shops, Grocery Stores, And The Library. With Its Modern Finishes, Prime Location, And Zoning Versatility, This Home Is The Ideal Mix Of Lifestyle And Opportunity. Walking Distance To The Lake Don't Miss This Rare Find! (id:63244)
Realtris Inc.
411 - 8 Culinary Lane
Barrie, Ontario
Client RemarksWelcome to this stunning corner unit Condo, Located in The Turmeric Building at Bistro 6 - Culinary Inspired Condo Living. It is Surrounded By Protected Land & Community Trails In South-Barrie! This beautiful East Exposure unit Offers 1267 Sq Ft with 3 Beds and 2 Bath, 9' Ceilings, and open concept style. Many upgrades including Laminate flooring in the LV/DN area, S/S appliances, Granite counters in the kitchen and baths, modern backsplash, Pot lights, Glass Door Standing Shower in the primary bath, gas hookup behind the stove in the kitchen, and BBQ hook-up on the balcony. besides all of that, this unit is barrier-free design, one of a few available in this community. Endless Amenities are Offered Including Spice Library, Basketball Court, Yoga Retreat, Outdoor Kitchen, and Ontario's first Kitchen Library (similar to a traditional library except instead of books you get the best-in-class kitchen tools that an at-home chef needs). **EXTRAS** An absolute dream for anyone that loves to cook! This community is conveniently located minutes from the GO Station, Park Place Shopping Centre, Tangle Creek Golf Course, & minutes away from downtown Barrie & the beautiful waterfront. Showings anytime. Photos from when the unit was occupied. (id:63244)
Right At Home Realty
71 Donnan Drive
New Tecumseth (Tottenham), Ontario
Welcome to this inviting all-brick detached home nestled in the heart of family-friendly Tottenham. With over 2,000 sq. ft. of stylish, turnkey living, this home has been thoughtfully upgraded throughout, featuring 9-foot ceilings on the main floor, modern wide-plank flooring, pot lights, and a striking oak staircase that elevates the overall aesthetic of this inviting family home.The open-concept kitchen is designed for both everyday living and entertaining, showcasing quartz countertops, an oversized centre island, extended cabinetry, and new sleek stainless steel appliances including a brand new gas powered range and double-door refrigerator. Professionally painted throughout, the upgraded light fixtures, and new window coverings enhance the home's spotless and contemporary feel. Upstairs, the spacious primary retreat offers an oversized custom walk-in closet and a luxurious 4-piece ensuite, while the two additional bedrooms are spacious, sun-filled and feature ample closet space. The spacious split-plan main 3-piece bathroom provides warmth and convenience. The basement includes a 3-piece rough-in, providing excellent potential for future customization. Set on a generous lot with professional exterior landscaping, this home sits in a welcoming neighbourhood, close to Tottenham Village, parks, schools, and everyday amenities, this home delivers exceptional space, comfort, and long-term value. (id:63244)
Exp Realty
403 - 121 Mary Street
Clearview (Creemore), Ontario
Experience modern living in this newly constructed, spacious 1 + 1 bedroom, 1-bathroom condo, ideally located in the heart of Creemore, Ontario. This elegant suite showcases high ceilings, premium finishes, and a bright open-concept layout, complete with a balcony offering stunning views. Unique features such as a stylish accent wall and rustic barn doors add character and charm to the space. Residents enjoy access to exceptional amenities, including a fully equipped gym and a party room, for ultimate convenience. Situated in a vibrant neighborhood, this condo is just steps from local shops, restaurants, and scenic parks, providing the perfect blend of small-town warmth and contemporary lifestyle. Rent includes one parking space and a locker for extra storage. (id:63244)
RE/MAX Gold Realty Inc.
