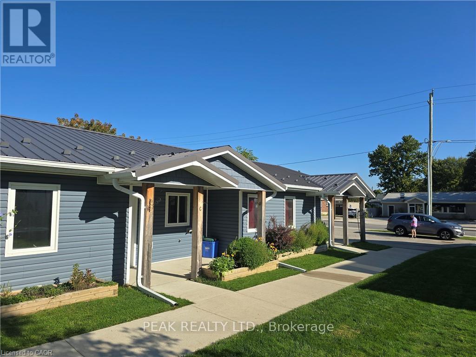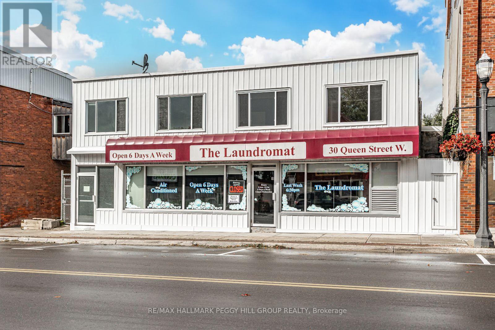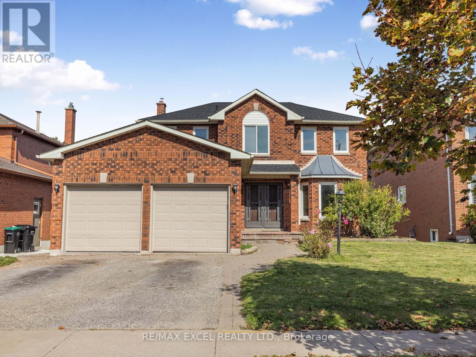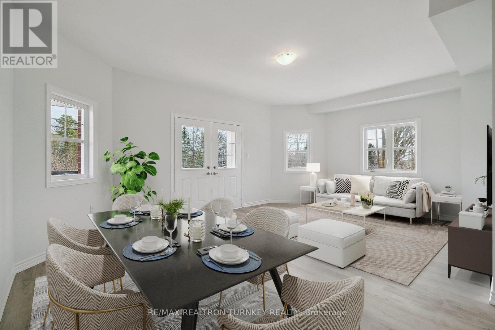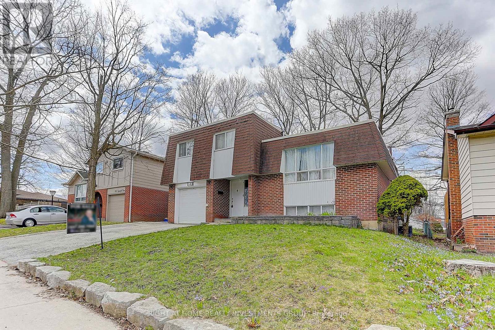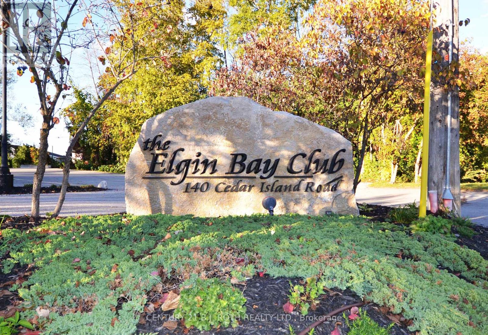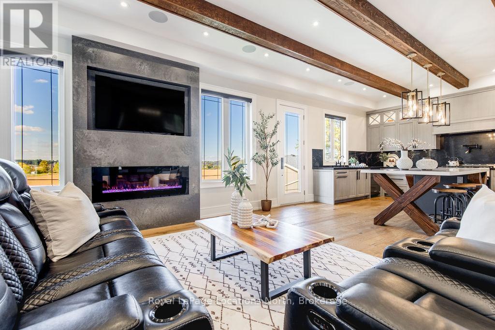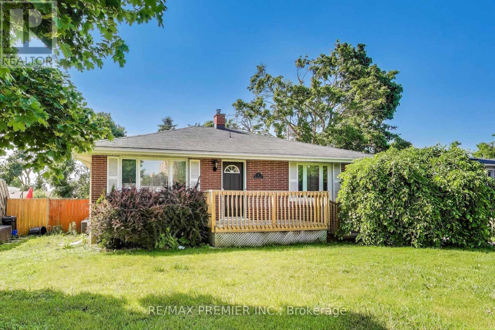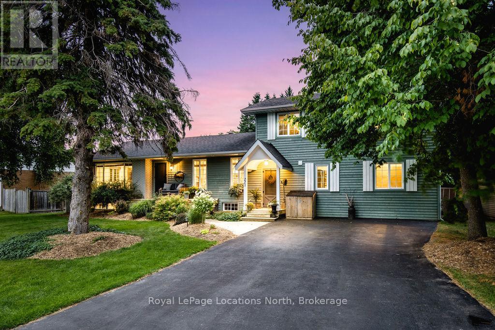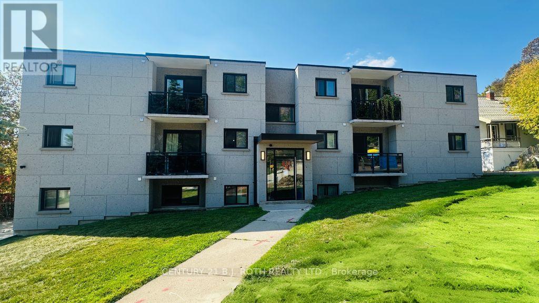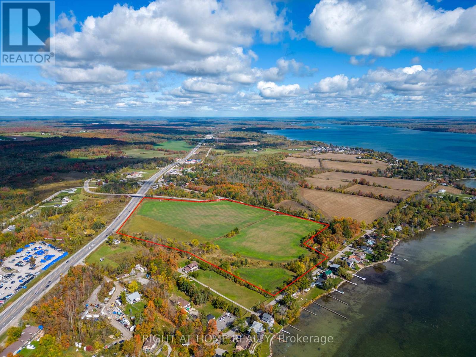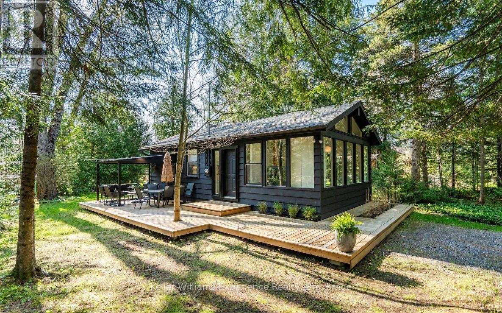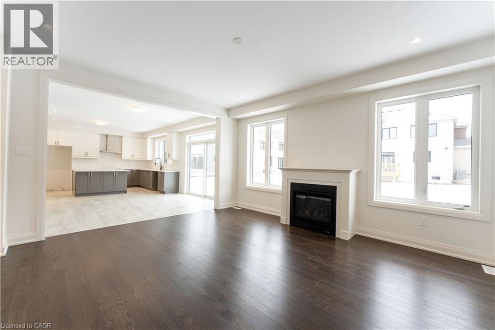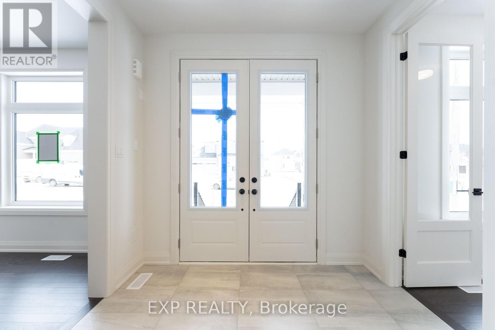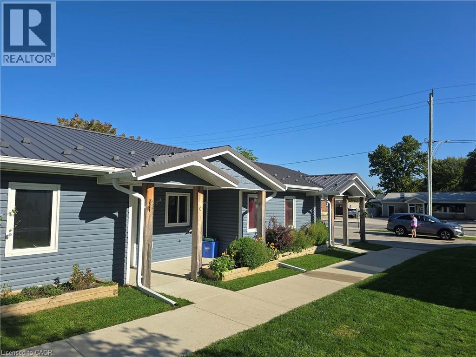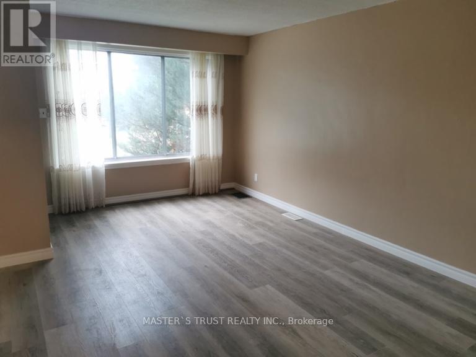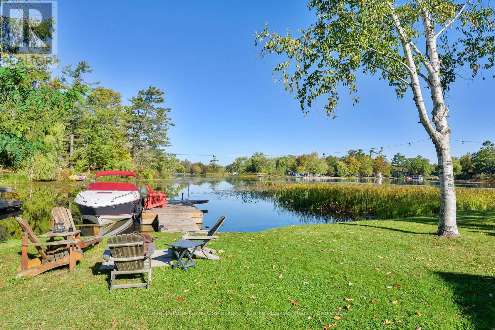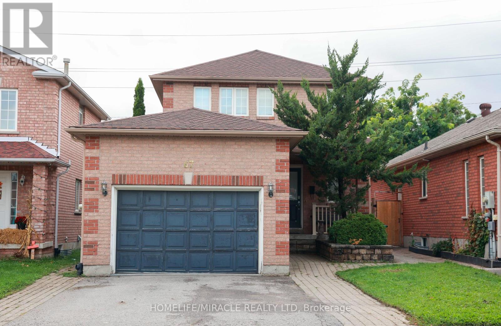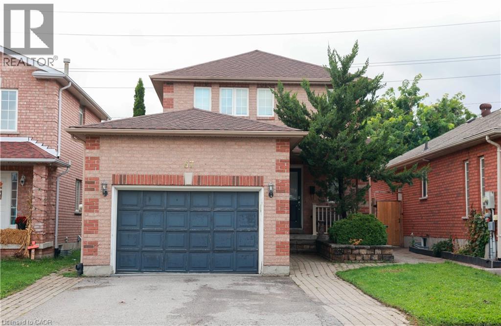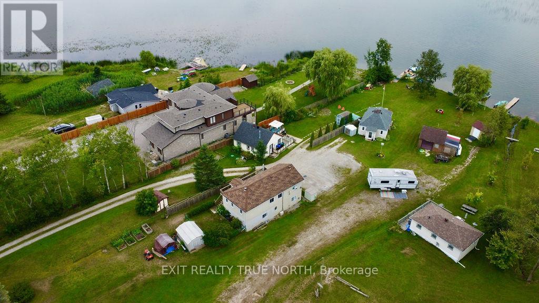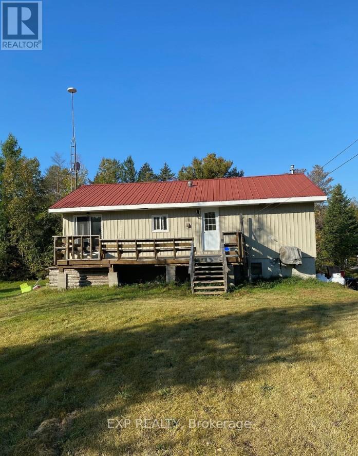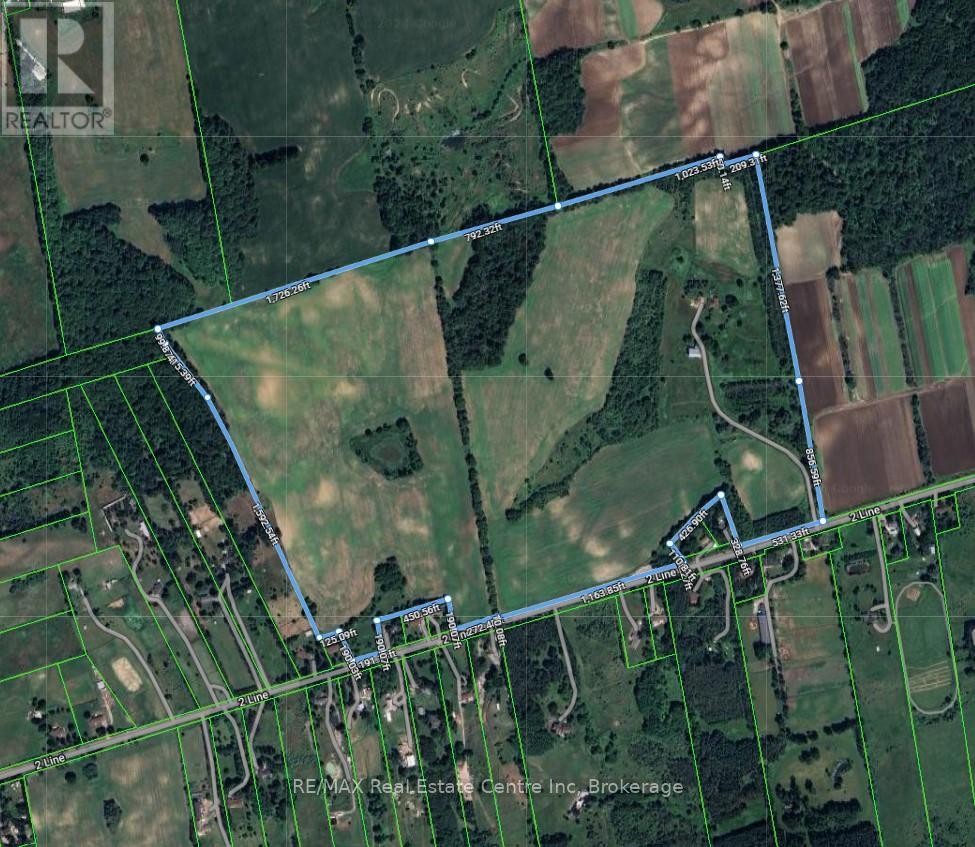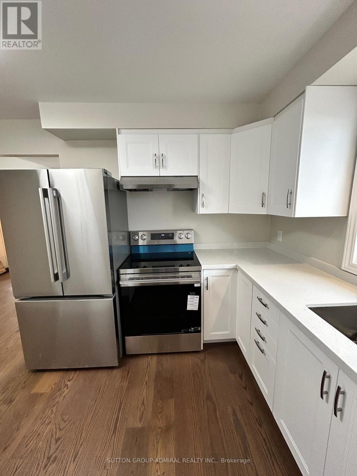46 Elora Street S
Minto, Ontario
Custom built single storey fourplex constructed in 2020 consisting of 4 two- bedroom, beautifully laid out bungalow units with granite counters, stainless steel appliances, stackable washer & dryers, in floor heating and air conditioning via individual Heat/Cool heat pump and good storage space. On the outside we have a low maintenance steel roof, separate entrances to all four units, partitioned rear garden spaces and ample parking. A great opportunity for any investor, no forecasted capex for years, current gross rents of $81,600, 2 tenants on leases and 2 Month to Month makes this an attractive long term investment for years to come. (id:63244)
Peak Realty Ltd.
30 Queen Street W
Springwater (Elmvale), Ontario
DISCOVER A POSITIVE CASH FLOW INVESTMENT OPPORTUNITY IN THE HEART OF ELMVALE! Welcome to 30 Queen Street West! This incredible property in the heart of Elmvale offers a unique investment opportunity, combining a high-end laundromat with four fully renovated apartments. The laundromat and rental income from the apartments offers the potential for a stable and secure financial future. Located in the bustling downtown area of Elmvale, the property benefits from high visibility and foot traffic, attracting both locals and tourists. Elmvale is set to become the next crown jewel of Springwater Township, with major developments and investments underway, this prime location makes it an even more attractive investment. The laundromat is well-established with a loyal customer base and boasts a stellar 5-star rating on Google. It features state-of-the-art washers and dryers, including specialized horse blanket machines, catering to a wide range of clients. All equipment is fully owned, meaning no ongoing lease or payment obligations. The property showcases three fully renovated 2-bedroom, 1-bathroom apartments, each updated from top to bottom, along with a newly refreshed main-floor 2-bedroom, 2-bathroom unit that boasts a stunning, modern kitchen. Additionally, the building's mechanical systems, including plumbing, electrical, and heating, have been fully updated. Tenant parking is secured by a gated entrance with convenient fob access. Don't miss out on this exceptional opportunity to own a turnkey investment property in a rapidly developing area! (id:63244)
RE/MAX Hallmark Peggy Hill Group Realty
25 Golden Meadow Road
Barrie (Bayshore), Ontario
Beautiful detached home situated on a premium 50 ft lot in Barries desirable Bayshore community. This modern residence offers approximately 3,000 sq.ft. of living space, featuring 4 spacious bedrooms, 4 bathrooms, and a professionally finished walk-out basement perfect for extended family or potential rental income.The home welcomes you with an elegant double-door entry leading to a bright and open layout with modern contemporary décor. The living and dining rooms feature stylish pot lights, while the family room offers a cozy fireplace and large windows that fill the home with natural light. The open-concept kitchen includes a breakfast area with walkout to the large deck perfect for morning coffee or weekend gatherings.Upstairs, the spacious primary bedroom offers a 4-piece ensuite and generous closet space, accompanied by three additional well-sized bedrooms and a 4-piece main bath. Beautiful wood flooring flows throughout the entire home, complemented by direct access from the double garage and a convenient main-floor laundry room.The professionally finished walk-out basement features a large family area with a fireplace, a full kitchen, one bedroom, and a 3-piece bathroom ideal for in-laws, guests, or extra living space. Recent updates include a brand new roof (2025) and fresh paint throughout, providing a clean and move-in-ready interior.Located in the highly sought-after Bayshore community, this home is just minutes from Lake Simcoe, waterfront trails, parks, schools, shopping, and all amenities. A turn-key property combining comfort, space, and an unbeatable location ready for your family to move in and enjoy! (id:63244)
RE/MAX Excel Realty Ltd.
2 Ravenscraig Place
Innisfil (Cookstown), Ontario
Welcome to 2 Ravenscraig Lane, Cookstown, Where Comfort Meets Community! Discover the perfect blend of modern living & small-town charm in this stunning brand-new 4-bedroom, 3-bathroom detached home, built by the highly reputable Colony Park Homes. Situated on a prime corner lot in a thriving new community in Innisfil's desirable Cookstown area, this thoughtfully designed residence offers over 2,000 sqft of bright, open-concept living space ideal for families, professionals, or anyone craving more room to live, work, & entertain. The spacious main floor features durable vinyl flooring, a large modern kitchen with breakfast area & walk-out to the balcony, & a sun-filled living/dining room combo made for memorable gatherings. Upstairs, you'll find 3 generous bedrooms including a primary retreat with a walk-in closet & ensuite offering the ultimate in comfort and privacy. The home also includes a partially finished basement, rough-ins for a bathroom and laundry, and a detached double garage providing parking for up to four vehicles. But this home is more than just beautiful, it's functional & low-maintenance, with a POTL fee that covers snow removal, garbage collection, visitor parking, and street lighting making everyday life easier & more enjoyable. Why Cookstown? Cookstown is one of Simcoe County's hidden gems, known for its quaint charm, vibrant local shops, community events, & unbeatable convenience. You're just minutes from Hwy 400 & 89, making commuting a breeze. Spend weekends golfing at nearby courses, exploring parks & trails, or enjoying the local recreation centre, top-rated schools, & family-friendly atmosphere. It's a place where neighbours know your name & community truly matters. Don't miss this rare opportunity to own a brand-new home in a growing, family-oriented community where lifestyle & location come together. Whether you're a first-time buyer, upsizing, or investing 2 Ravenscraig Lane is ready to welcome you home! (id:63244)
RE/MAX Realtron Turnkey Realty
143 Springdale Drive
Barrie (0 North), Ontario
Beautiful Detached Home Nestled On A Large And Private Lot In A Quiet Neighbourhood. Located Close To Highway 400, Georgian Mall And The New Cundles Development, You Are Just A Short Walk To Dining, Shopping And Loads Of Entertainment. With 3 Bedrooms And 1.5 Bath, This Home Is Perfect For Those Looking To Grow Their Family. Great Opportunity An In-Law Suite With A Communal Landing And Access Up And Down. Basement Already Has Separate 2-Piece Bath. New Roof. new laminate. (id:63244)
Right At Home Realty Investments Group
311 - 140 Cedar Island Road
Orillia, Ontario
Welcome to The Elgin Bay Club, Orillia's premier waterfront condominium lifestyle! This spacious, 1218 Sq Ft, corner end (balcony faces south), 2 bedroom, 2 bath unit, offers a bright, open-concept layout with beautifully updated kitchen cabinetry, countertops, and main area flooring. Enjoy the peace of mind with a well-maintained building, elevator access, underground parking, and secured entry. Take in serene views from your private balcony or enjoy the lifestyle benefits of nearby walking trails, the marina nearby, and charming downtown Orillia, for all your dining & shopping needs. This unit is bright, move-in ready and ideal for downsizers, professionals, or anyone looking for carefree condo living in a sought-after location. (id:63244)
Century 21 B.j. Roth Realty Ltd.
22 East John Street
Innisfil (Cookstown), Ontario
BACKS ONTO PROTECTED LAND. This stunning luxury home is situated on a quiet dead-end st, w/views of the countryside, + steps from park/rink/courts/library. This thoughtfully designed home offers an elegant, vibe, w/high end craftsmanship, featuring a stone + stucco exterior w/exceptional curb appeal. Upon entering, you are greeted by a grand entrance w/ heated porcelain tile floors, a custom wood staircase w/glass railing, + vaulted ceilings that create an inviting ambiance. The main level showcases engineered white oak flooring + exposed beam accents. The spacious living room offers custom-built cabinetry, a tiled feature wall with a built-in electric f/pl, + space for a TV. Adjacent is the elegant dining room, equipped w/ built-in cabinetry, dry bar, quartz counters, backsplash, +under-mount lighting perfect for entertaining. The family room flows directly from the dining room, offering a 2nd tiled wall w/ built-in electric f/pl, lg windows + seamless transition. The gourmet kitchen is classy, featuring an oversized island, quartz countertops, high-end s/s appliances, incl a gas range w/ a custom range hood + walk-in pantry. A private office w/views + a mud/laundry room w/heated tile floors, inside entry to garage w/ epoxy floors + w/up from basement. 25 ft ceilings impress, flowing into 2nd flr w/white oak flooring that continues throughout, leading to the luxurious primary suite. This retreat incl access to private balcony, a walk-through closet w/ built-in organizers, + 6PC ensuite w/ dbl sinks, soaker tub, + large glass shower. Two additional bedrooms each have their own 3PC bathrooms w/ tiled showers + heated floors. The basement offers versatility, featuring expansive rec room + walk-out French doors leading to the patio, providing in-law potential. This bright space offers luxury plank floor, full kitchen, 2 bedrooms, + a 3PC bathroom. Outside, enjoy an add. detached,heated 2-car garage w/ gas + water lines for future pool installation. (id:63244)
Royal LePage Locations North
5 Golfdale Road
Barrie (Sunnidale), Ontario
PRICED TO SELL! INCREDIBLE VALUE!! Check out this charming bungalow located in a prime Barrie neighborhood! The main floor features a great layout, large eat-in kitchen with S/S appliances, clean & spacious bedrooms, access to a beautiful deck from the second bedroom, updated light fixtures & more! The finished basement offers plenty of additional space. Step outside to a huge backyard- ideal for summer barbecues, family fun, or creating your own outdoor oasis. The backyard also has a large Workshop/Studio (as-is). This home is conveniently located near shops, schools, highways & many other amenities. Don't miss it! (id:63244)
RE/MAX Premier Inc.
221 Jane Street
Clearview (Stayner), Ontario
DETACHED SHOP + SECOND DRIVEWAY. In Law capability. Welcome to this charming piece of paradise in the heart of Stayner. Nestled on a PRIVATE 93' x 158' lot surrounded by mature trees, this beautifully updated 4-bedroom, 4-bathroom home offers exceptional space, comfort, and privacy. The backyard is an entertainers dream featuring an above-ground pool with a large composite deck, hot tub, outdoor kitchen, dining area, lounging zones, and a cedar sauna. A cozy she shed adds the perfect escape for quiet moments. One of the standout features is the detached oversized garage/shop with soaring ceilings, hydro, and its own driveway is deal for a workshop, home business, or extra storage. There's also ample room to park boats, trailers, or multiple vehicles. Inside, the home impresses with a stylish front mudroom/laundry with barn door, two bedrooms, and a full bathroom on the entry level. The main floor offers a spacious dining area with room for a harvest table, a classic kitchen with quartz counters, farmhouse sink, breakfast bar, and stainless steel appliances, along with a large living room and sunken family room with vaulted ceilings, gas fireplace, built-ins, and walkout to the backyard. The primary suite includes a Juliet balcony, 4-piece ensuite, and a 2024 custom closet system. The lower level adds even more living space with a rec room, new wet bar with wine fridge and butcher block counters, a 3-piece bath, and an exercise room across from the sauna. Additional highlights include an RO water system, 2015 AC and furnace, extra attic insulation, built-in sound system, and a full renovation completed in 2002. Looking for a unique home that is meticulous- this is the one! (id:63244)
Royal LePage Locations North
34 Berczy Street
Barrie (City Centre), Ontario
Updated, purpose-built multiplex walking distance to the beautiful waterfront and Situated within Barrie's Urban Growth Centre making it ideally positioned for strong tenant demand. This well-maintained apartment building features 11 spacious two-bedroom units on a large lot with more than enough parking. Major bonus is the current locker area has potential to convert it to a 12th unit complete with a washroom rough-in. The exterior has been significantly upgraded with a gemstone finishing EIFS system. This boosts durability and visual appeal mimicking natural stone with a textured, mineral-rich surface. It acts like a thermal blanket for the building and stands up to harsh weather making it a smart, stylish choice for long-term performance. The balconies have also been significantly upgraded to this turn key investment gem. Five of the units are being rented below market rent so in time as tenants turnover, there is also significant upside in income opportunity. Residents enjoy easy access to transit and can walk to grocery stores, restaurants, and shopping. A solid investment in one of Barrie's desirable and fast-growing areas. (id:63244)
Century 21 B.j. Roth Realty Ltd.
1894 Big Chief Road
Severn, Ontario
Rare opportunity to own nearly 40 acres of prime land in a highly desirable location. Offering endless potential for a private retreat, hobby farm, or future development. Situated directly across from Lake Couchiching, this property provides the peace of the countryside with the convenience of being only minutes to Orillia, shopping, and Hwy 11. A unique opportunity with limitless possibilities. (id:63244)
Right At Home Realty
1 Sundown Road
Tiny, Ontario
Fully renovated 4-season cottage located in Tiny's sought-after Wahnekewaning Beach area, known for its strong European community and proximity to the beach. This 600 sq ft home offers 2 bedrooms, 1 bathroom and sits on a generous 97.46 x 149.56 ft lot....and features over $100K in upgrades completed since 2023 including a spray-foamed crawl space, a high-efficiency heat pump, new hot water tank, addition of a Bunkie and so much more! The newly built 110 sq ft Bunkie with electricity, ceiling fan, and capacity for portable A/C gives you that extra space which is ideal for guests, office, studio use or a great hangout for the kids. Located just steps from Wahnekewaning Beach access, this is a great opportunity to get into one of the area's most desirable stretches of Georgian Bay shoreline. Ideal for seasonal retreats or full-time living. (id:63244)
Keller Williams Experience Realty
5 Mayflower Gardens
Adjala-Tosorontio, Ontario
Located in the new community of Colgan, surrounded by gorgeous newly built homes, this stunning 2023-built property offers 3,423 sq. ft. of beautifully upgraded living space designed for modern family living. Featuring an attractive 3-car tandem garage, this home combines functionality, luxury, and style in every detail. The main floor showcases a private office with French doors, a formal dining room with a butler’s pantry, and a large, elegant kitchen with a walk-in pantry — perfect for cooking and entertaining. The open-concept living room, centered around a cozy fireplace, is filled with natural light, while high ceilings enhance the sense of space and brightness throughout. Upstairs, you’ll find 4 spacious bedrooms and 4 bathrooms with modern finishes and generous layouts. The primary suite offers two walk-in closets and a luxurious 5-piece ensuite. The second bedroom includes its own private ensuite, while the remaining two bedrooms share a stylish Jack and Jill bathroom. With over $80,000 in upgrades, including hardwood floors, premium appliances (microwave + beverage fridge), window coverings, garage door openers, and a water softener, every inch of this home reflects thoughtful design and craftsmanship. Blending elegance and practicality, this home offers unmatched comfort and modern sophistication in the sought-after Colgan Crossing community — the perfect place to call home. (id:63244)
Exp Realty Of Canada Inc
Exp Realty
5258 30th Side Road
Essa, Ontario
Looking to live and enjoy, You found Your Dream Home. This Charming Bungalow Situated On A LargeLot Of 125' X 265' In Beautiful Utopia. Get That Country Feel Living, Within Close Proximity To Angus, Barrie And To All Amenities. Private Yard With No Neighbours On One Side. Surround Yourself With Nature. Large Circular Driveway With Tons Of Parking Space. This 3 Bed with 1.5 washrooms, Home Is Waiting For The Perfect Buyer To Make It Their Own. New Septic 2018, Newer Roof 2016. Great Opportunity!! **EXTRAS** Newer Septic System, Water Softener And Water Treatment System Fully Owned. Hot Water Heater Owned.. (id:63244)
RE/MAX Premier Inc.
5 Mayflower Gardens
Adjala-Tosorontio (Colgan), Ontario
Located in the new community of Colgan, surrounded by gorgeous newly built homes, this stunning 2023-built property offers 3,423 sq. ft. of beautifully upgraded living space designed for modern family living. Featuring an attractive 3-car tandem garage, this home combines functionality, luxury, and style in every detail.The main floor showcases a private office with French doors, a formal dining room with a butlers pantry, and a large, elegant kitchen with a walk-in pantry perfect for cooking and entertaining. The open-concept living room, centered around a cozy fireplace, is filled with natural light, while high ceilings enhance the sense of space and brightness throughout.Upstairs, youll find 4 spacious bedrooms and 4 bathrooms with modern finishes and generous layouts. The primary suite offers two walk-in closets and a luxurious 5-piece ensuite. The second bedroom includes its own private ensuite, while the remaining two bedrooms share a stylish Jack and Jill bathroom.With over $80,000 in upgrades, including hardwood floors, premium appliances (microwave + beverage fridge), window coverings, garage door openers, and a water softener, every inch of this home reflects thoughtful design and craftsmanship.Blending elegance and practicality, this home offers unmatched comfort and modern sophistication in the sought-after Colgan Crossing community the perfect place to call home. (id:63244)
Exp Realty
46 Elora Street S
Clifford, Ontario
Custom built single storey fourplex constructed in 2020 consisting of 4 two- bedroom, beautifully laid out units with granite counters, stainless steel appliances, stackable washer & dryers, in floor heating and air conditioning via individual Heat/Cool heat pump and good storage space. On the outside we have a low maintenance steel roof, separate entrances to all four units, partitioned rear garden spaces and ample parking. A great opportunity for any investor, no forecasted capex for years, current gross rents of $81,600, 2 tenants on leases and 2 M to M. (id:63244)
Peak Realty Ltd.
1 - 89 Westmount Drive S
Orillia, Ontario
Completely renovated 2 bedroom all inclusive apartment in Orillia. Hydro+Water+Heat+Air Condition All Inclusive! Two Parkings Included! Fresh Paint all through the apartment. Very Bright and Spacious. New Windows and Air Conditioner, Modern Kitchen with 2 years' appliaces, Quartz Countertop and Many Storage; Laminate flooring all through the apartment; Nice vanity with Quartz Countertop and Bathtub, toilet; Huge storage space in Basement; New En-Suite Laundry in the basement. Excellent Location: Walk to Bus Stop and school, Mins Drive to HWY11&12, lake, restaurants, shopping, hospital, gas station. It's your dream home! (id:63244)
Master's Trust Realty Inc.
37 Mintens Lane
Georgian Bay (Baxter), Ontario
Welcome to your lakeside haven on beautiful Little Lake, just one lock from Georgian Bay. Perfectly situated within walking distance to shops, restaurants, the beach, and the boat launch, this charming waterfront home offers the ideal blend of convenience and year-round comfort. Town water and sewer, regular road maintenance, and garbage collection make ownership effortless. Enjoy breathtaking views from the expansive deck overlooking 100 feet of pristine shoreline, complete with a private dock, firepit area, and relaxing swim spa. Inside, the 1,000 sq. ft. open-concept layout features a bright and stylish kitchen with all-new appliances including a gas stove flowing into an inviting living space with new hardwood floors throughout. The primary suite includes a walk-in closet, ensuite, and convenient laundry tower, while two additional bedrooms and a full bath provide plenty of room for family or guests. A survey and site plan for an addition offer exciting possibilities for the future. Whether you're seeking a peaceful weekend getaway or a full-time waterfront residence, this tranquil retreat invites you to start living your best lakeside life. (id:63244)
Royal LePage Lakes Of Muskoka - Clarke Muskoka Realty
67 Stollar Boulevard W
Barrie (Little Lake), Ontario
Charming Detached Home! Welcome to your dream home in the desirable neighbourhood of Little Lake, Barrie ! Offers a perfect blend of comfort, style, and functionality, making it an ideal choice for families and investors alike. Key Features Spacious Layout: This home boasts 3 generously sized bedrooms, providing ample space for relaxation and personal time. With 3 well-appointed washrooms, convenience is at your fingertips for family and guests. Modern Finishes: Enjoy the elegance thoughtfully placed throughout the home, creating a warm and inviting atmosphere. The freshly painted walls and absence of carpet ensure a modern and clean look in every room. Ample Parking: A huge driveway accommodates multiple vehicles, making parking a breeze for you and your visitors. Additional Highlights Location: Nestled in the heart of Little Lake, this home is close to schools, parks, shopping centres, and public transit, offering a perfect balance of suburban tranquility and urban accessibility. Turnkey Ready: With recent updates and a meticulous attention to detail, this home is move-in ready, allowing you to settle in and start enjoying your new lifestyle immediately. Whether you're looking for a family home or a smart investment, this property is sure to exceed your expectations. Schedule a viewing today and discover all that this exceptional home has to offer! (id:63244)
Homelife/miracle Realty Ltd
67 Stollar Boulevard
Barrie, Ontario
Charming Detached Home ! Welcome to your dream home in the desirable neighbourhood of Little Lake, Barrie ! Offers a perfect blend of comfort, style, and functionality, making it an ideal choice for families and investors alike. Key Features Spacious Layout: This home boasts 3 generously sized bedrooms, providing ample space for relaxation and personal time. With 3 well-appointed washrooms, convenience is at your fingertips for family and guests. Modern Finishes: Enjoy the elegance thoughtfully placed throughout the home, creating a warm and inviting atmosphere. Ample Parking: A huge driveway accommodates multiple vehicles, making parking a breeze for you and your visitors. Additional Highlights Location: Nestled in the heart of Little Lake, this home is close to schools, parks, shopping centres, and public transit, offering a perfect balance of suburban tranquility and urban accessibility. Turnkey Ready: With recent updates and a meticulous attention to detail, this home is move-in ready, allowing you to settle in and start enjoying your new lifestyle immediately. Whether you're looking for a family home or a smart investment, this property is sure to exceed your expectations. Schedule a viewing today and discover all that this exceptional home has to offer! (id:63244)
Homelife Miracle Realty Ltd
5632 Penetanguishene Road
Springwater (Elmvale), Ontario
Excellent waterfront opportunity in Springwater across the road from Orr Lake Golf Club! This property features a 3 bedroom, 2 bathroom home with spectacular views of the lake AND a 2 bedroom, fully winterized cottage both on the very beautiful and very private Orr Lake. With 46' of frontage on the water and 430' from the road, there is lots of space to roam and enjoy! Main House is strategically laid out to enjoy year round views of the lake from your family room which features a walk out to the deck and gas fireplace to enjoy in the winter months! A fenced dog run area is great for pets! The cottage is a great opportunity for seasonal or long term additional income or could be used as in-law suite or overflow for family and guests! Only a few minutes away from golfing, skiing, and the amenities of Barrie, Elmvale, Wasaga Beach, and Midland. With easy access to Highway 400 for commuters! (id:63244)
Exit Realty True North
8555 10th Line
Essa (Angus), Ontario
Discover the perfect balance of peaceful country charm and everyday convenience. This beautifully finished home features a fully completed basement with a private entrance and a warm woodstove fireplace ideal as an in-law suite, guest space, or cozy family getaway. Surrounded by scenic trails and nature's beauty, it's a dream for outdoor lovers. Yet, you're only minutes from Barry's shopping, dining, transit, and entertainment. The property is currently rented at 3000 Dollars per month. This is more than a house, it's a lifestyle. Book your showing today and make it yours! (id:63244)
Exp Realty
6952 2nd Line
New Tecumseth, Ontario
Welcome to 6952 Second Line a remarkable country estate offering endless possibilities for farming, equestrian use, or simply enjoying natures beauty. Set well back from the road, this 171-acre property features approx. 125+ workable acres. The land offers, flat and gently rolling terrain, scenic hills, ponds, wetlands, and 20+ acres of mature bush, creating a private nature reserve with deer, turkeys, and ducks. Enjoy private walking trails for peaceful hikes, snowmobiling, or ATV fun across your own property. The charming farmhouse offers over 3,500 sq. ft. of living space with an open-concept kitchen, multiple living/dining areas, 3+1 bedrooms, and 3 baths. A walk-out basement includes a large rec room and second kitchen ideal for multigenerational living or guest accommodations. The impressive 42x62 two-storey barn features a 1,000 sq. ft. heated area with electrical, plumbing, 3-pc bath, separate septic, and rough-ins for future kitchen or laundry. Its ready for stalls, tack area, office, or additional living space, making it a perfect equine facility or hobby farm. Additional highlights include farmland rental income of approx. $50,000/yr, solar panels generating around $7,500/yr, and fibre-optic internet at both the house and barn. Conveniently located just 5 min to Tottenham, 20 min to Alliston or Bolton, 30 min to Orangeville or Newmarket, 45 min to the international airport, Markham, Barrie, or Brampton, 55 min to Mississauga, and about 70 min to downtown Toronto, Guelph and the OVC Large Animal Clinic. This exceptional property combines the functionality of a productive farm with the serenity of a private country retreat - perfect for those seeking a balance of work, recreation, and nature. (id:63244)
RE/MAX Real Estate Centre Inc
Main Floor - 166 Kulpin Avenue
Bradford West Gwillimbury (Bradford), Ontario
Newly renovated. New kitchen cupboards and quartz countertop with new stainless steel appliances. New bathrooom vanity, faucet, floor, toilet. Entire house freshly painted (id:63244)
Sutton Group-Admiral Realty Inc.
