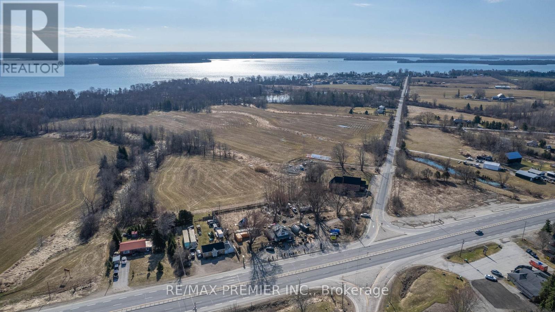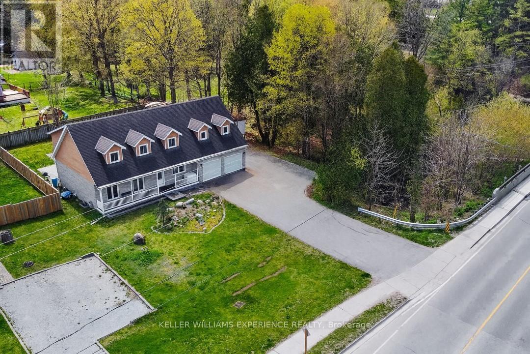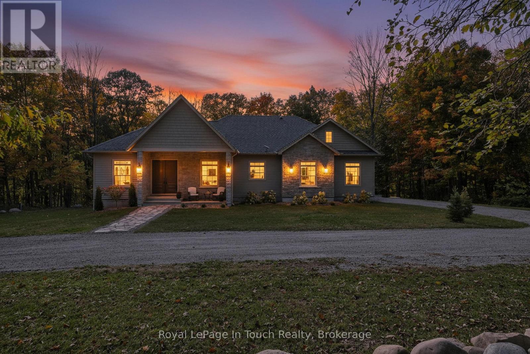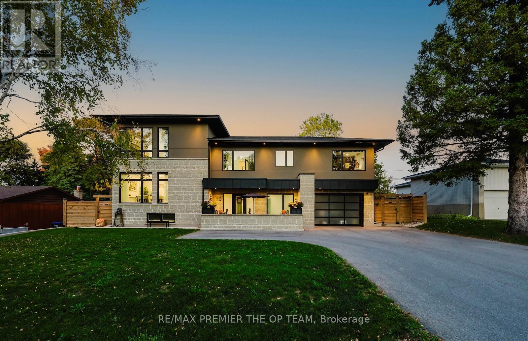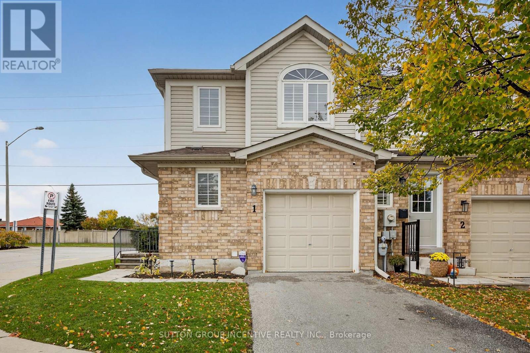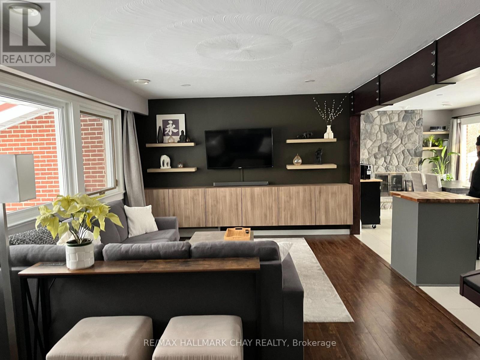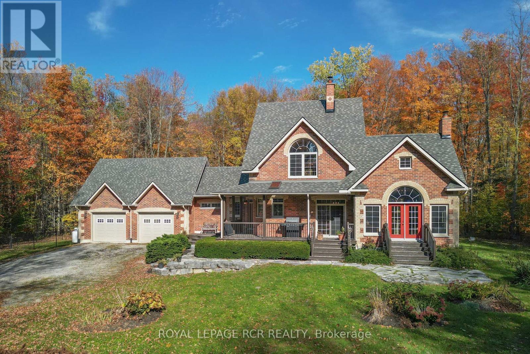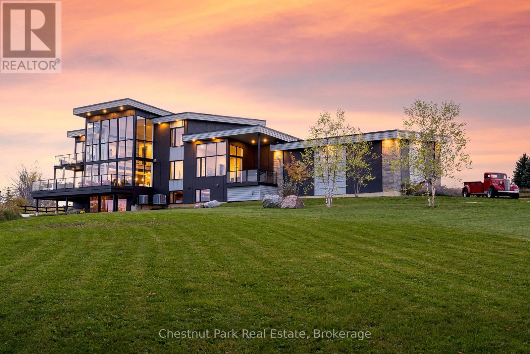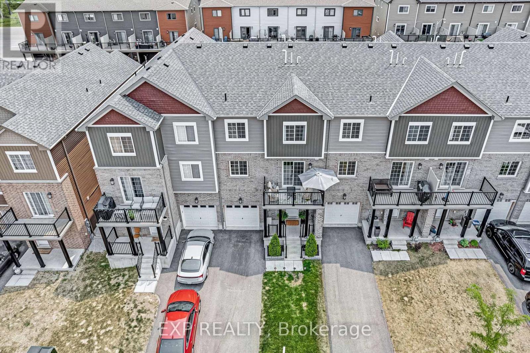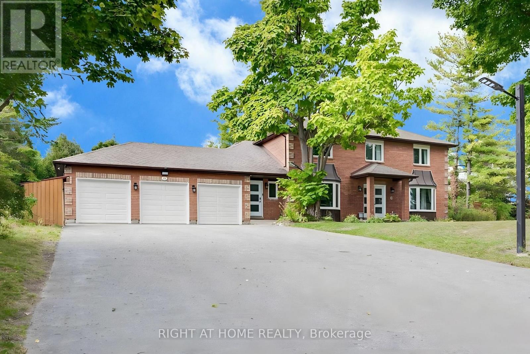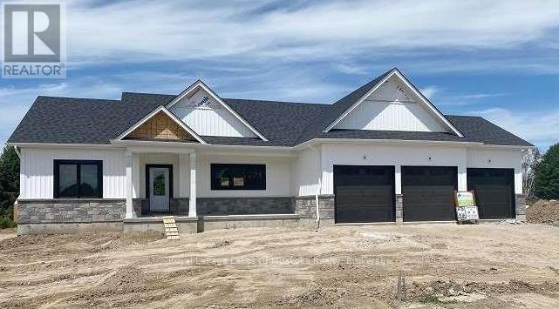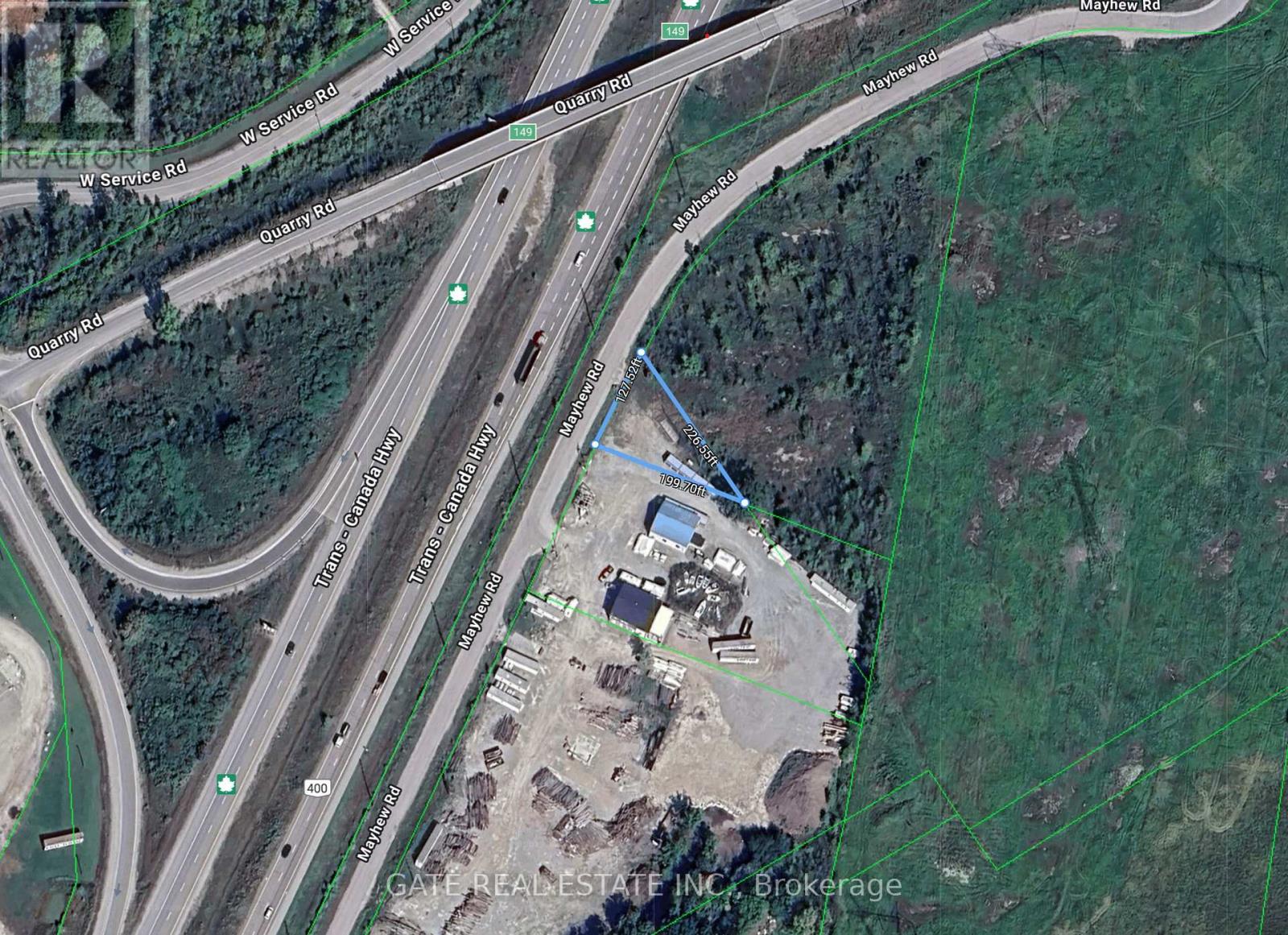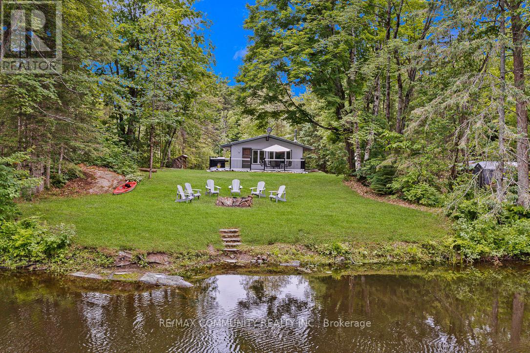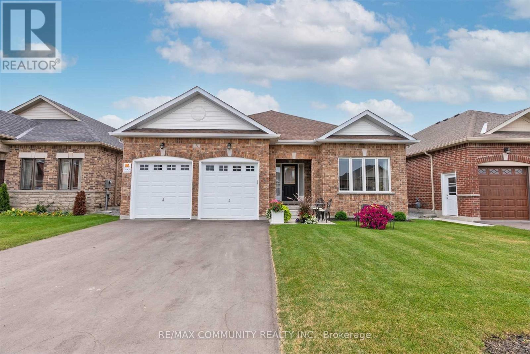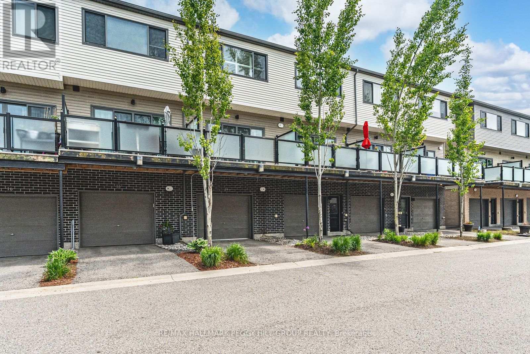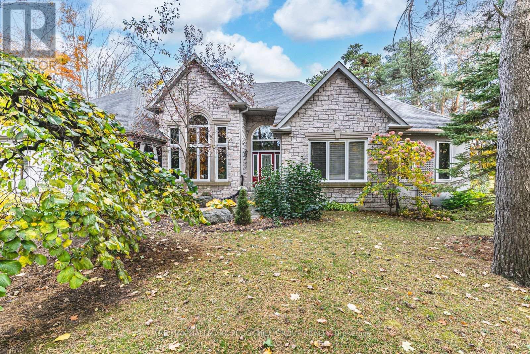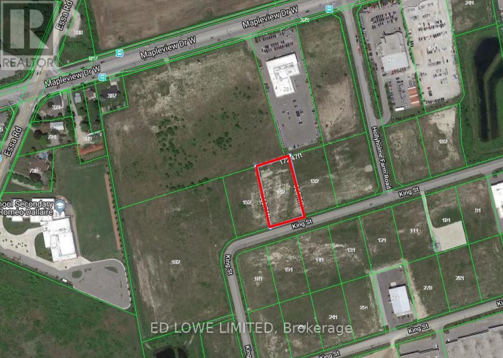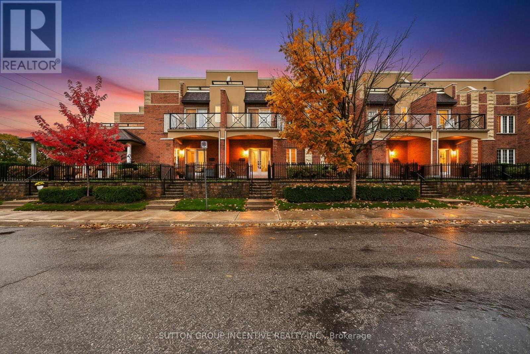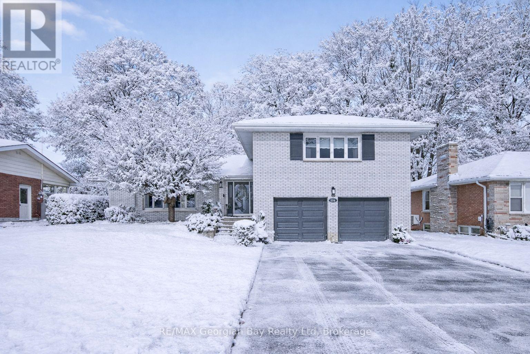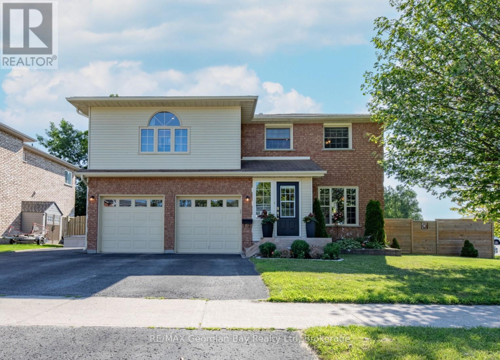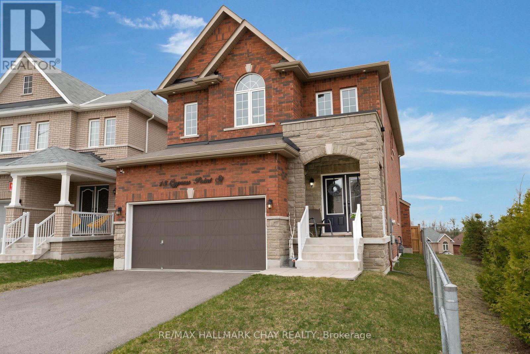8665 Hwy 11
Severn (West Shore), Ontario
This parcel of land presents an unparalleled opportunity for businesses seeking high visibility and accessibility. Whether you envision a retail establishment, a restaurant, or a service-oriented enterprise, this lot provides ample space for parking, expansion, and customization to suit your specific needs. Take advantage of the steady stream of traffic passing by and make your mark. This 1.5 acre lot on the highway presents an enticing prospect for businesses looking to become an integral part of a vibrant neighborhood. With residential developments and amenities springing up nearby. Join the fabric of this growing community and establish your commercial presence in a dynamic and evolving environment. Don't miss out on this perfect opportunity. (id:63244)
RE/MAX Premier Inc.
190 Centre Street
Essa (Angus), Ontario
This unique family home is set on a rare, expansive in-town Angus property beside the picturesque Nottawasaga River, offering the perfect blend of space, comfort, and natural beauty. With over 3,400 square feet of finished living space, this two-storey residence is ideal for multigenerational living, providing a flexible layout across three fully equipped levels. The main floor welcomes you with a bright and airy living room that flows seamlessly into an open-concept space, featuring a large dining area and a spacious kitchen with a walkout to the patio and generous backyard. A good-sized bedroom and full bathroom complete this level, making it ideal for guests or family members seeking single-level convenience. Upper level includes primary bedroom with his and hers closets, a walk-through leads to a cozy den, perfect for a home office or private retreat and a full bathroom. 2 additional spacious bedrooms are found on this level, along with a second kitchen and living room with a walkout to an upper deck that overlooks the yard and provides access down to the outdoor space. The finished basement adds even more value, featuring a third eat-in kitchen, a full bathroom, a large bedroom with a walk-in closet, and a massive living room - ideal for an in-law suite or independent living space. Direct inside entry from the double car garage enhances everyday convenience. Recent updates include: Shingles (2015), Windows with transferable lifetime warranty (2019-2020), Patio doors (2020-2021). Step outside and enjoy the peace and beauty of your private backyard oasis, with the river right at your doorstep - perfect for nature lovers and fishing enthusiasts. Located just minutes from schools, parks, and shopping, and a quick drive to Base Borden, Alliston, and Barrie, this home truly offers the best of both worlds: serene living with urban amenities close by. (id:63244)
Keller Williams Experience Realty
62 Tanners Road
Tay, Ontario
Absolute Stunner! Built In 2023, This Gorgeous Estate Home Is Completely Custom Finished From Top-To-Bottom With Luxury Upgrades & WOW Factor Galore. Sitting On A Private, Park-Like 6.7-Acres, Just Steps To Georgian Bay, And Featuring High-End Finishes Throughout, This Flawless 4,864 SF Dream Home Offers Everything You Could Possibly Ask For. Anchoring The Open Concept Main Floor Is A Jaw-Dropping, Professionally Designed, Eat-In Kitchen Boasting Huge Walk-In Pantry, Custom Cabinetry, Massive Island, Quartz Countertops & Premium Appliances. Stunning, Light Filled Dining Room, Just Off The Kitchen, Is The Perfect Place to Pull The Family Together Around The Table. Open Living Room Features Hardwood Floors Throughout, Gas Fireplace, Vaulted Ceilings & Double Walk-Out To Huge Covered Composite Deck, With Built-In Gas Fireplace, Overlooking Your Private Backyard Oasis. Massive Primary Suite Offers Spacious Walk-In Closet, Office Nook, Walk-Out To Deck & An Incredible Spa-Like Ensuite With Custom Double Vanity, Deep Soaker Tub & Separate Glass Shower. Beautifully Finished Main Bath, Two Great-Sized Bedrooms, Main Floor Laundry & Lovely Guest Bath Finish Off The Main Floor Perfectly. Additional 389 SF Finished Loft Provides Additional Living Space For Potential 5th Bedroom, Home Office, Studio, Rec Room, Home Theater Etc. Fully Finished Lower Level Features A Huge Open Family Room With 3rd Gas Fireplace & Walkout To Backyard, Two More Great-Sized Bedrooms, Full Fitness Room, 4th Beautifully Finished Bathroom & Tons Of Storage. Additional Features: Beautiful Double Door Front Entry With Grand Foyer. Full Home 22Kw Generac Generator. Circular Driveway With Plenty Of Parking. Double Car Garage With Inside Entry & Grocery Door Directly To Pantry. Nature Trails Throughout Property. Forced Air Gas Heat. A/C. High Speed Internet. 500M Walk To Georgian Bay Sand Beach. Centrally Located Between Barrie, Orillia & Midland & Only 1.5 Hours To GTA. Still Under Tarian Warranty. Age - 2 (id:63244)
Royal LePage In Touch Realty
15 Rodcliff Road
New Tecumseth (Tottenham), Ontario
New Custom Built Home W/ High End Finishes. Beautifully Crafted. A Secluded Street With Mature Trees, Adjacent To Conservation Lands & Trail & Walking Distance To All Amenities. Features Include 9' Ceilings On All Levels, Large Windows Throughout. Stunning Custom Kitchen W/ Stone Centre Island & Porcelain Counters, Custom Backsplash, Built-In Coffee Bar, Large Dining Area & Floor To Ceiling Sliders To Back Patio. Large Living Room Showcases Built-In Fireplace & Oversized Windows Overlooking Private Backyard. Spacious Home Office Featuring Floor To Ceiling Windows. The Primary Retreat Spans The Entire Upper Floor & Built-In Fireplace, Custom Built-In Cabinets, Large Walk-In Closet & Fabulous 5 Pc Ensuite Bath W/ Glass Shower & Soaker Tub. 2nd Bedroom Is Complete W/ 3 Pc Ensuite & Walk-In Closet. Basement Features Complete & Legal 1 Bedroom In-Law Suite w/ large windows & lots of natural light, ensuite laundry. Rental Opportunity for Basement Apartment. (id:63244)
RE/MAX Premier The Op Team
1 - 430 Mapleview Drive E
Barrie (Painswick South), Ontario
Welcome to this immaculate 3-bedroom condo townhouse, ideally situated just steps from all amenities and within walking distance to the Barrie South GO Station - plus only 3.5 km from Highway 400, making commuting a breeze.This rare 2-storey end unit is one of the few that features a private single-car driveway, offering added convenience and privacy. Inside, the main floor boasts a bright, open-concept layout with a spacious kitchen, complete with gas stove, breakfast bar and walkout to a fully fenced backyard with gas hookup - perfect for entertaining. Upstairs, you'll find a generously sized primary suite with his and hers closets with semi-ensuite bathroom. Two additional bedrooms and beautiful hardwood flooring throughout complete the upper level.The fully finished basement provides a cozy family room and convenient in-unit laundry, adding even more functional living space. Notable Updates & Features: Fully owned tankless hot water heater, Furnace (2020), Water softener (2019), California shutters throughout. Maintenance fees cover all exterior upkeep, (grass cutting, trimming, snow removal) as well as driveway repairs, roof, windows, fences and walkway maintenance - offering low-maintenance living at its best. Whether you're a first-time buyer, downsizer, or investor, this turnkey home offers the perfect blend of comfort, location, and value. (id:63244)
Sutton Group Incentive Realty Inc.
595 Big Bay Point Road E
Barrie (Bayshore), Ontario
DISCOVER THIS RARE PAINSWICK GEM ON OVER 1.2 ACRES! Welcome to a truly unique opportunity in one of Barrie's fastest-growing neighbourhoods. This charm all set on a stunning 1.2-acre property just minutes from shopping, schools, and fully updated 3-bedroom, 3-bathroom home offers the perfect blend of modern living and country charm all set on a stunning 1.2-acre property just minutes from shopping, schools, and commuter routes. Step inside to over 3,000 finished square feet of beautifully maintained space, including a finished walkout basement with newer flooring, a renovated bathroom, and in-law potential. The main level is bright and inviting, featuring a renovated 4-piece bath, a 2-piece powder room, and a dedicated laundry room with updated radiant heated flooring comfort meets convenience. Out back, enjoy the peace and privacy of your own oasis. The saltwater inground pool (solar heated) is the centrepiece, surrounded by a newly refinished fence, multiple fruit trees, and a massive backyard perfect for entertaining or relaxing with the family. Major updates include: Brand new appliances (2024) fridge, range, washer, and dryer . Boiler (2018), water heater (2019), central air(2015). Three new exterior doors (2024) for added security and efficiency .Whether you're looking for more land, more space, or just a turnkey property that's move-in ready, this one checks all the boxes. Don't miss your chance to own this rare slice of Painswick paradise. Development Potential. Visit our website or book your private showing today! Design plans in photos. (id:63244)
RE/MAX Hallmark Chay Realty
1385 Baseline Road
Springwater, Ontario
ABSOLUTE PRIVACY & SECLUSION IN A WOODED 11 ACRE SETTING. BEAUTIFULLY LAID OUT FOR A COUPLE OR SMALL FAMILY. TERRIFIC GETAWAY BUT ALSO PROVIDES A SPACIOUS SETTING TO ENTERTAIN FAMILY & FRIENDS IN THE GREAT ROOM WITH SOARING 18' VAULTED CEILING, W/OS TO DECK OR COVERED PORCH FOR BBQS OR PRIVATE PARTY IN THE YARD. CHEF'S KITCHEN HAS CENTRE ISLAND W STOVE & BAR SINK, TONS OF CABINETS & COUNTERSPACE, DOUBLE PANTRIES. GORGEOUS CRAFTED & MILLED WOODWORK OF MAPLE & PINE THROUGHOUT-CABINETS, FLOORS, CEILINGS. GRAND VAULTED FOYER WELCOMES WITH ACCESS TO MUDROOM & GARAGE, W/O TO 2 FENCED AREAS, 2ND STAIRSCASE TO BASEMENT. MAIN FLOOR BEDROOM & BATHROOM FOR GUESTS OR FAMILY. UPSTAIRS, VIA THE OPEN WIDE PLANK PINE STAIRCASE TO THE TRUE PRIMARY SUITE: 12 FEET IN HEIGHT WITH PEAKED CEILING OVER WINDOWS AT EACH END, VAULTED BALCONY OVERLOOKING THE 18' HIGH 2 STORY GREAT ROOM, DOUBLE CLOSETS & A TON OF SPACE FOR READING, SEWING OR ENJOYING VIDEO EQUIPMENT. SMALL OFFICE SPACE (OR NEWBORN ROOM?) ALONG WITH ENSUITE BATHROOM FEATURING EXTRA LARGE W/I SHOWER & CLAWFOOT TUB. BASEMENT IS UNFINISHED BUT VERY SUITABLE TO CREATE BEDROOMS & A FAMILY ROOM. THERE IS A R/I BATHROOM ALREADY & POTENTIAL FOR A SEPARATE ENTRANCE. WHEN BUILT, WOOD FROM THE LAND WAS HARVESTED & SWAPPED OUT AT A MILL & NEW DRY WOOD MILLED TO FASHION THE CABINETRY, STAIRS & CEILINGS HERE. INTERESTING ITEMS THRUOUT, SUCH AS SOME BRICK BACKDROPS, SLATE FLOOR DETAIL, SOARING BRICK FP. FLANKED BY HALF MOON WINDOWS. SOME IDEAS: TWO LARGE DOG RUNS FOR PET OWNERS OR PERHAPS CREATE A DAYCARE WITH OUTDOOR FENCED AREA FOR THE CHILDREN. THE MAIN FLOOR MUDROOM (IN BETWEEN THE FOYER & THE GARAGE) HAS A VANITY SINK BUT MAYBE A DOG BATH? OR CHANGE TO A LAUNDRY ROOM OR MAIN FLOOR OFFICE. HOMES IN THE WOODS CAN BE DARK INSIDE, BUT WITH THE EXTRA LARGE WINDOWS, MANY WITH TRANSOMS, SOME PALLADIAN OR HALF MOON - THE LIGHT SHINES IN. CREATE YOUR OWN TRAILS THROUGH THE WOODS FOR HIKING OR SNOWSHOEING. SEE FEATURE SHEET FOR MORE. (id:63244)
Royal LePage Rcr Realty
2642 Fairgrounds Road S
Clearview, Ontario
Architectural glass, steel, and panoramic views define this modern masterpiece overlooking the village of Creemore. Built in 2019 and set on 1.4 acres, this 4-bedroom, 3-bath home offers approximately 4,000 sq. ft. of finished living space with 180-degree vistas over the Creemore Hills, reaching to Alliston and Barrie. The striking design features steel beams, opposing rooflines, and floor-to-ceiling Dashwood windows that flood the interiors with light and frame the valley's ever-changing skies-from golden sunsets to the incredible canopy of stars above. Elevated above the village and free from city glow, this is a stargazer's dream home, where the night sky feels within reach through expansive glass walls. The chef's kitchen includes Cabneato custom cabinetry, quartz countertops, a 6'x10' wormy maple island, KitchenAid double ovens, 5-burner cooktop, and a 54" Frigidaire Professional fridge/freezer. A butler's pantry adds additional prep and storage space. Dark maple hardwood floors, designer lighting, and heated tile baths bring warmth to the modern aesthetic. The insulated, metal-lined four-car garage with gas heat, insulated doors, and hot/cold water is ideal for collectors. Durable Hardie board exterior and a solid drilled well ensure low-maintenance, worry-free living. Importantly, both this property and the adjacent 1.82-acre lot (available separately) are not subject to NEC or NVCA regulation, allowing for future additions like a pool, tennis court, or guest house with far fewer approvals required. Just minutes from Creemore's shops and restaurants, and 15 minutes to Collingwood, Devil's Glen, and Mad River Golf Club. A rare combination of architecture, freedom, and breathtaking views. (id:63244)
Chestnut Park Real Estate
11 Kodiak Terrace
Barrie (Holly), Ontario
Welcome to This Stunning Freehold Townhome in One of Barrie's Most Desirable Communities! This beautifully maintained 6 Year Old home is truly move-in ready, perfect for first-time buyers or those looking to downsize without compromise. Step inside to an open-concept main floor featuring a spacious family room, kitchen, and a den, that comes complete with stylish built-in cabinetry and a beverage fridge, ideal for effortless entertaining. No detail has been overlooked with premium upgrades throughout, including KitchenAid stainless steel appliances, elegant laminate flooring, a large centre island with a granite countertop, upgraded cabinet and door hardware, pot lights, and chic decorative wall trim. On the Upper Level you'll find two generously sized bedrooms. The primary suite offers a walk-in closet with custom built-in organizers and a semi-ensuite, while the second bedroom also features thoughtfully designed closet organizers. Enjoy outdoor dining and morning coffee on your large private balcony, accessible directly from the kitchen. Additional conveniences include inside entry from the garage to a ground-floor laundry room with a 2-piece bath and extra storage, plus an extended driveway accommodating parking for two vehicles. This is low-maintenance living at its best, all just minutes from Hwy 400 and 27, shopping, parks, fabulous restaurants and schools. Simply move in and start enjoying everything this fabulous home and location have to offer! (id:63244)
Exp Realty
32 Grandview Crescent
Bradford West Gwillimbury (Bradford), Ontario
5 Reasons You'll Love 32 Grandview Cres, Bradford.1. Massive Lot & Outdoor Space Situated on over 1 acre, this home features a 3-car garage, a massive driveway, and a huge private backyard. Theres endless potential for a backyard oasis, gardening, entertaining, or even adding a pool. 2. Prestigious Street- Located on Grandview Crescent, one of Bradfords most desirable and luxurious streets, you'll enjoy a quiet, upscale neighbourhood surrounded by beautiful multi-million dollar homes. 3. Beautiful Features & Upgrades - The grand double-door entrance welcomes you to a main-floor office with built-in shelves. The home also offers a spacious layout, modern upgrades, and quality finishes, perfectly combining style with functionality. The main floor offers a spacious living room, a cozy family room, and a large kitchen with a breakfast area, all overlooking a private backyard 4.Close to Everything- Just minutes to Highway 400, schools, parks, shopping, dining, and all amenities, this location makes daily life and commuting effortless. 5. Spacious & Functional Design With a generous floor plan, bright interiors, and room for the whole family, this home is ideal for everyday living and entertaining guests. (id:63244)
Right At Home Realty
3 Meadow Acres Road
Oro-Medonte (Warminister), Ontario
In the heart of Warminster, Oro-Medonte, this Brand new Modern Farmhouse Bungalow by Adall Homes sits on a large executive almost 1 acre lot in new Estate neighborhood of Meadow Acres. The perfect blend of modern finishes and Country living. This 3 bedroom, 2 bath home features a custom kitchen with a spacious island with Quartz Counters stylish shaker-style soft-close cabinets and drawers with crown moulding that extends to the ceiling for a refined finish. Lots of gorgeous upgrades included and you get to choose your colours and finishes from Builder Samples. Adall Homes does beautiful customized homes with several packages to choose from in Meadow Acres and is a Tario Warranty Builder. Located in a peaceful community with easy access to local amenities including golf, skiing, parks and schools. Its the ideal spot close to the 400 and minutes from Orillia or Barrie. Get into this sought after new neighborhood today. (id:63244)
Royal LePage Lakes Of Muskoka Realty
2562 Norton Road
Severn, Ontario
Reasons You Will Love This Home1. Prime Waterfront Lifestyle: Capture the essence of summer with a captivating view of the Trent-Severn Waterway and Lock 42 perfect for watching the boats go by. The lot backs onto protected Parks Canada waterfront. For a low annual fee ($53.50) enjoy use of this property including a private dock the owner has at the shoreline. Walking distance to Lock 42 restaurant and village of Washago. 2. Viceroy Bungalow: Perfection Enjoy the bright, airy feel of a Viceroy bungalow featuring a dramatic cathedral ceiling, oak hardwood flooring and an open-concept main floor. The main level is designed for convenience with a large entrance and main floor laundry. The walkout leads to an expansive wrap-around deck, seamlessly blending indoor and outdoor living. 3. Versatile Living SpaceThis home offers smart, flexible living with 1+2 bedrooms and 3 full bathrooms. The fully finished walkout basement expands your living options, providing two bedrooms, a full bathroom, and a spacious recreational room ideal for guests, family, or entertainment. 4. Unmatched Privacy & Parking: The backyard is a private, landscaped oasis. It's easily accessed vehicle if needed via a private neighbour road for. Plus, you'll never worry about storage or parking again with a 36 ft long x 20 ft. wide and 16 ft. tall detached garage , a second 12 ft. x 20 ft. garage, a 10 ft. x 20 ft. chicken coop and a 9 x 10 ft. shed plus a 10 ft. x 20 ft. outdoor dog pen (id:63244)
Coldwell Banker The Real Estate Centre
19 Ravenscraig Place
Innisfil (Cookstown), Ontario
Wow! Brand New, Never-Lived-In Home In The Heart Of Cookstown! An Incredible Opportunity To Own This Beautifully Designed Townhome In A Private Enclave Perched Above Million-Dollar Homes And Backing Onto A Serene Park With No Neighbor's Behind! It Doesn't Get Better Than This At This Price Point! This Stunning Property Showcases A Modern Open-Concept Layout With 9-Foot Ceilings, Durable Laminate Flooring, And A Timeless White Kitchen That's Perfect For Both Everyday Living And Entertaining. The Main Floor Offers Seamless Flow With Plenty Of Natural Light And The Potential To Add A Walk-Out Deck Overlooking The Rolling Hills Ideal For Morning Coffee Or Sunset Views. The Walk-Out Basement Comes Complete With Roughed-In Plumbing, Offering Endless Possibilities For A Future Recreation Room, Gym, Or Guest Suite. Upstairs, The Spacious Primary Bedroom Features A Walk-In Closet And A Stylish 4-Piece Ensuite With Contemporary Tile Finishes. Two Additional Bedrooms Share Another 4-Piece Bath, Both Enjoying Peaceful Views Of The Park Perfect For Kids, Guests, Or A Home Office. Set On A Quiet Private Cul-De-Sac, This Charming Community Even Includes A Heritage Home To Be Beautifully Restored, Adding To The Historic Charm Of The Heritage-Rich Cookstown Area. Enjoy The Perfect Blend Of Small Town Character And Modern Convenience Just Minutes From Hwy 400, Alliston, Shopping, Schools, Hiking Trails And Conservation Areas. This Is Your Chance To Own An Affordable, Brand New Home In One Of The Most Desirable Pockets Of Cookstown. Move In And Make It Yours Today! (id:63244)
Right At Home Realty
2895 Mayhew Road
Severn, Ontario
NO CONTRACTS!!! OPEN OPTIONS !!!HIGHWAY LOCATION!!!! Direct Access from Hwy 400 North Ramp!!! APPROVED Site Plan For Gas Station, C - Store, With Drive Thru, Truck Filling Plus Additional Development!!! NO CONTRACTS!! Choose your OWN Preferred GAS SUPPLIER or We Can ASSIST with obtaining LOI from any Leading Brand Gas Supplier!!! Options available for C Store, Food Franchise, Coffee Franchise. (id:63244)
Gate Real Estate Inc.
6605 Pioneer Village Lane
Ramara, Ontario
Absolutely stunning all year round and private 80-foot riverfront cottage on the beautiful Head River, offering the perfect blend of relaxation and adventure. This charming 2-bedroom, 1-bathroom retreat features an open-concept living space with vaulted pine ceilings, large windows, and a wrap around deck that provides breathtaking views of the water. The interior is warm and inviting, while the spacious outdoor area is perfect for entertaining, with a built-in bar, firepit, and plenty of room to host friends and family. Surrounded by nature, the property offers exceptional fishing, boating, kayaking, swimming, and even a rope swing for summer fun. Tucked away on a large lot along a quiet private road, it provides incredible privacy and serenity. Just over an hour from the GTA, this one-of-a-kind getaway is ideal for those looking to escape the city and embrace peaceful riverside living. Whether you're seeking a seasonal retreat or a weekend escape, this cottage is sure to impress. (id:63244)
RE/MAX Community Realty Inc.
5 Pollock Avenue
Brock (Beaverton), Ontario
Absolutely stunning 6-year-old detached bungalow offering over 3,000 sq. ft. of living space with 2+2 bedrooms, 3 bathrooms, and a double-car garage, located in the highly sought-after Beaverton community of Brock. This bright open-concept home features numerous upgrades, including hardwood floors on the main level, crown moulding, a modern kitchen with quartz countertops, stainless steel appliances, and more. Conveniently situated close to all amenities, schools, parks, and shopping, this home perfectly blends comfort, style, and location. (id:63244)
RE/MAX Community Realty Inc.
16 Ramsay Street
East Gwillimbury (Holland Landing), Ontario
Welcome to 16 Ramsay St, a spacious and beautifully updated family home nestled on a massive 102 x 165 ft lot in the heart of Holland Landing. This impressive 4-bedroom, 3-bathroom residence offers the perfect blend of comfort, style, and privacy. Step inside to discover a bright main floor featuring a welcoming family room, a separate living area, and a stunning new kitchen with modern updates including stainless steel appliances. Enjoy the ambiance created by updated light fixtures and new laminate flooring throughout the main level, providing a fresh and contemporary feel.Upstairs, find four generously sized bedrooms and two full bathrooms. The primary suite boasts a large closet and a private ensuite, offering a peaceful retreat at the end of the day.The partially finished basement provides flexible space for extended family, a play area for kids, or a home office-tailor it to suit your needs.Step outside to a truly expansive and private backyard, perfect for entertaining, gardening, or simply relaxing in your own outdoor oasis.Located on a quiet street, this home is just minutes from local shops, schools, and scenic trails, offering both tranquility and convenience. Don't miss the opportunity to make this exceptional property your new home (id:63244)
Main Street Realty Ltd.
14 - 369 Essa Road
Barrie (Ardagh), Ontario
MODERN 3-STOREY TOWNHOME WITH ECO-FRIENDLY FEATURES IN A PRIME ARDAGH LOCATION! Welcome to 369 Essa Road Unit 14! Discover this stunning 3-storey townhome in the sought-after Ardagh neighbourhood, where contemporary design meets unbeatable convenience. Offering 3 bedrooms and 2 modern bathrooms, this home is perfect for comfortable family living. Step inside to the bright main-level entry including its own bathroom and a versatile space, perfect for a private home office or playroom. The upper level boasts an open-concept layout featuring modern finishes, stylish pot lights, and a contemporary ambiance. The kitchen is equipped with sleek white cabinets, a large island, stainless steel appliances, quartz countertops, and a subway tile backsplash, making it as functional as it is beautiful. This carpet-free home boasts laminate and elegant porcelain tile flooring throughout, offering a seamless and low-maintenance design. Enjoy outdoor living on the 14.5 x 11 ft balcony, an ideal spot to relax and take in the fresh air. Parking is a breeze with a spacious built-in garage and an additional driveway space. This eco-conscious home is designed for energy efficiency, featuring low-VOC materials, high-performance heating and ventilation systems, superior insulation, and advanced window treatments. A low monthly fee covers snow removal, ground maintenance/landscaping, and private garbage removal, ensuring a low-maintenance lifestyle. Located just minutes from Highway 400, this property is surrounded by parks, schools, shopping amenities, and scenic walking trails. A short drive takes you to Downtown Barrie and its vibrant waterfront, where dining, entertainment, and leisure await. This townhome offers an unbeatable combination of modern style, eco-friendly living, a and a prime location. Don't miss your chance to call this your #HomeToStay! (id:63244)
RE/MAX Hallmark Peggy Hill Group Realty
11 Bunker Place
Oro-Medonte (Horseshoe Valley), Ontario
DISTINGUISHED HORSESHOE HIGHLANDS ESTATE ON A SERENE CUL-DE-SAC SETTING! Nestled on a quiet cul-de-sac in the prestigious Horseshoe Highlands, this elegant home offers over 3,650 finished sq ft of timeless style and thoughtful design, backing onto a former golf course surrounded by mature trees and manicured gardens. Sunlight fills every corner of the open-concept layout, where large windows, rounded corners, and refined lighting create an atmosphere of understated luxury. The bright kitchen features wood cabinetry, stainless steel appliances, a gas cooktop, a breakfast bar, and a breakfast area overlooking the yard. A formal dining room with soaring ceilings and dramatic arched windows creates a stunning backdrop for elegant gatherings, while the sunken family room with a tray ceiling and gas fireplace, and the living room with a wood-burning fireplace and wet bar, offer warm and inviting spaces to unwind. The primary suite feels like a private retreat with dual walk-in closets, a five-piece ensuite featuring a dual-sink vanity, a glass-walled shower, a soaker tub, and a walkout to its own secluded deck through double garden doors. Two additional bedrooms share a stylish three-piece bath, while a convenient main-floor laundry adds everyday ease. The partially finished lower level offers a generous recreation room, office, wine cellar, and three-piece bath, providing versatility for any lifestyle. Outdoors, a fully fenced yard with two decks, including one featuring dual pergolas, is framed by lush landscaping, vibrant gardens, and vegetable beds. A double-car garage with inside entry and driveway parking for up to ten vehicles completes this exceptional property. Perfectly positioned within minutes of the new elementary school, community centre, medical clinic, park, and tennis courts, and under 20 minutes from Barrie's RVH and Georgian College, with year-round recreation close at hand, including skiing, golf, hiking, and Vetta Nordic Spa. (id:63244)
RE/MAX Hallmark Peggy Hill Group Realty
142 King Street
Barrie (0 West), Ontario
Design building of 28,393 s.f. Free standing industrial building with good access to Hwy 400, public transit and all amenities and good labour pool. 30' clear warehouse with dock and drive in doors. Building could be divided for 2 tenants for user in half and rent half for future expansion. Price based on shell, Seller will finish office and interior at additional cost. Plans and permits are completed ready for construction. Alternatively plans can be altered for smaller design build requirements. Taxes not assessed on building. (photos are of the same building currently under construction at 132 King Street) (id:63244)
Ed Lowe Limited
Royal LePage Signature Realty
23 White Oaks Road
Barrie (Lakeshore), Ontario
CONDO LIVING, BUT BETTER! STUNNING WATER VIEW TOWNHOUSE CONDO. PRIVATE TERRACES WITH ABILITY TO HAVE A BBQ, GARDENS AS WELL AS A PRIVATE GARAGE. ALL THE PERKS WITH NONE OF THE WORRIES! OPEN BRIGHT CONCEPT WITH HARDWOOD FLOORS, 2 SPACIOUS BEDROOMS EACH WITH ITS OWN ENSUITE FOR ULTIMATE PRIVACY & CONVENIENCE. BONUS WATER VIEW ROOM PERFECT AS AN OFFICE/LIBRARY/OR RELAXATION SPACE. EXPANSIVE TERRACES OVERLOOKING BREATHTAKING WATER VIEWS, IDEAL FOR MORNING COFFEES OR EVENING SUNSETS.DOUBLE CAR GARAGE WITH AMPLE SPACE FOR VEHICLES AND ADDITIONAL STORAGE. ENJOY PEACE AND LUXURY WITH STUNNING VIEWS AND MODERN AMENITIES. QUICK CLOSING AVAILABLE! (id:63244)
Sutton Group Incentive Realty Inc.
1014 Hugel Avenue
Midland, Ontario
Charming All-Brick Side-Split in Midland West end. This 3-bedroom, 3-bathroom family home offers a spacious layout with a 2-car garage and ample parking on a large in-town lot. Enjoy a large living and dining area, eat in kitchen, a bright, updated sunroom, a cozy family room with wood fireplace-perfect for entertaining family and friends-and a combination of hardwood and ceramic floors throughout this family home. Additional features include gas heat, central air, and convenient access to all local amenities, walking trails and the beautiful shores of Georgian Bay. What are you waiting for? (id:63244)
RE/MAX Georgian Bay Realty Ltd
911 Watson Place
Midland, Ontario
Location, Location, Location! This charming 3-bedroom family home is situated in Midlands highly desirable West End. The main level features a large eat-in kitchen, spacious living and dining areas, and a primary bedroom with ensuite and steam shower. The fully finished basement offers a generous rec room, exercise area, and office/storage space. Hardwood and ceramic floors flow throughout, complemented by gas heat, central air, a 2-car garage, and paved driveway. Perfect for entertaining family and friends, the backyard oasis includes a deck, patio, above-ground pool, and fenced yard. All this within walking distance to local amenities, schools, and the beautiful shores of Georgian Bay- too much to list! (id:63244)
RE/MAX Georgian Bay Realty Ltd
18 Cypress Point Street
Barrie (Ardagh), Ontario
WELCOME to 18 Cypress Point Street located within a small enclave of homes in one of Barrie's newer communities - Pineview Greens Estates. This well-appointed family home offers stylish design, many upgrades, generous living space. Situated in a family centric neighbourhood, siding onto a park and open space, having direct neighbours on only one side - provides an extra level of privacy. With over 2,400 sq.ft., this two story detached 3-bedroom Royal Park home is very well appointed with high-end design and functional detail at every turn. Welcoming front entrance via the covered front porch leads you into a grand foyer with 18' ceilings, 2pc guest bath, main floor laundry room, direct inside access to double garage. Step inside to find the stylish kitchen ready to delight the family's Chef - tasteful white cabinetry, under mount lighting, centre island w/sink, stunning backsplash, s/s range hood, quartz countertops, s/s appliances, plenty of storage. This functional layout flows seamlessly into the convenient eating area, then extends your living space outdoors to your private fenced rear yard via upgraded patio doors. 9' ceilings, over-sized window package completely bathe this space with the warmth of natural light. Easy maintenance tile and hardwood flooring throughout. Open concept floor plan - kitchen - living room - dining room + incredible banquette with beverage centre - is perfect for entertaining. Custom coffered ceilings. Living room flows to the formal dining space for family time, special meals with guests. Beautiful oak staircase leads to the private level with large bedrooms. Primary with a sitting area, massive closet and oversized 5pc spa-like ensuite with glass shower, soaker tub. Two additional bedrooms with Jack & Jill main bath. This home offers plenty of functional storage. Full, unfinished basement for your own plans and design (cantina, R/I bath). Step outdoors to appreciate the beautiful unistone patio in the rear fully fenced yard. (id:63244)
RE/MAX Hallmark Chay Realty
