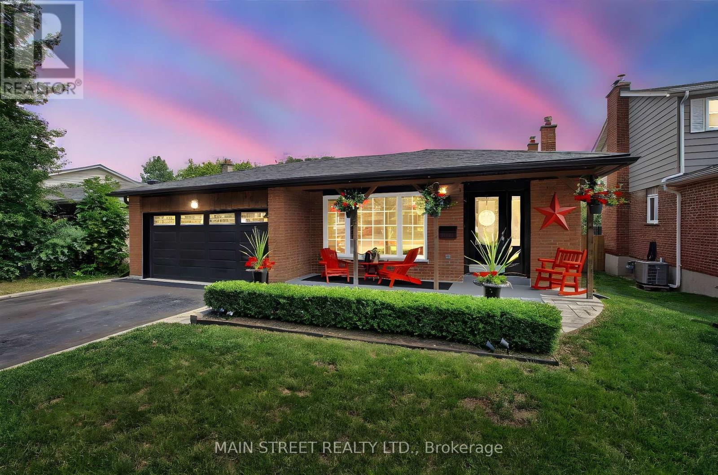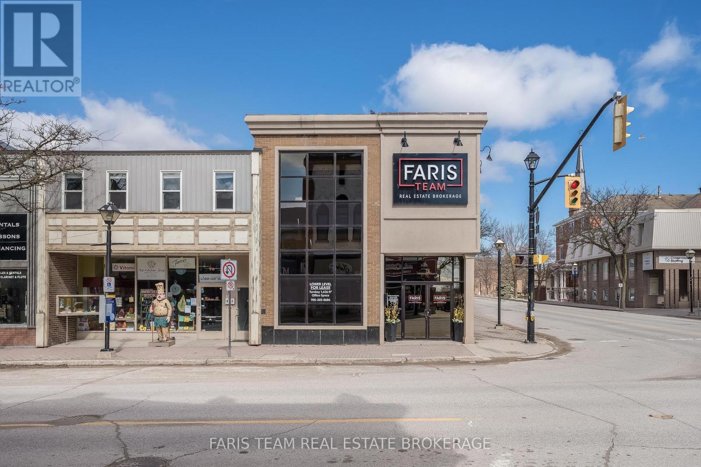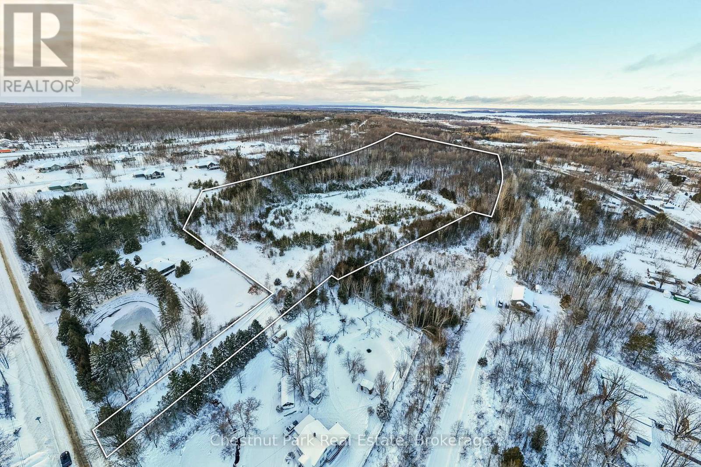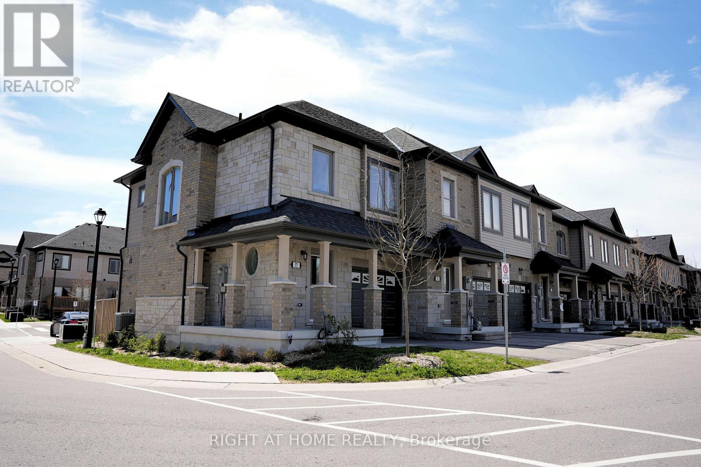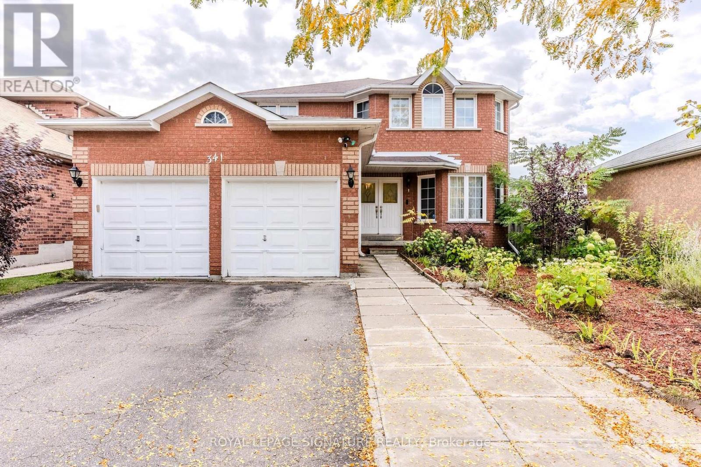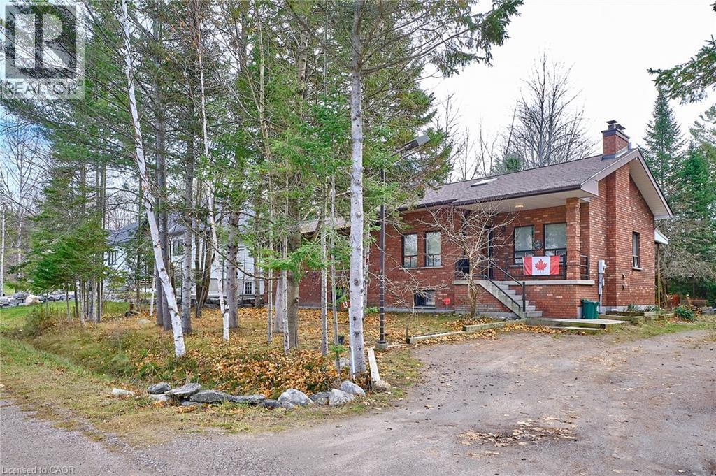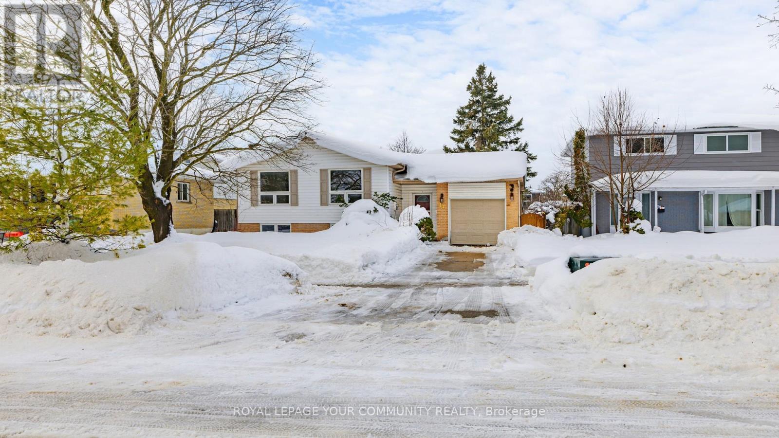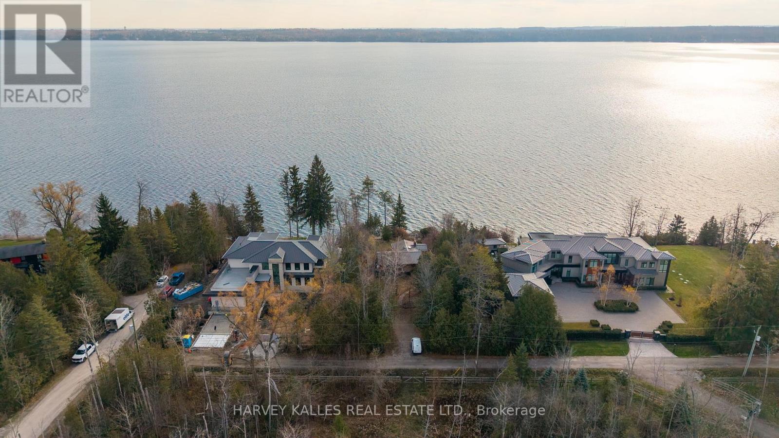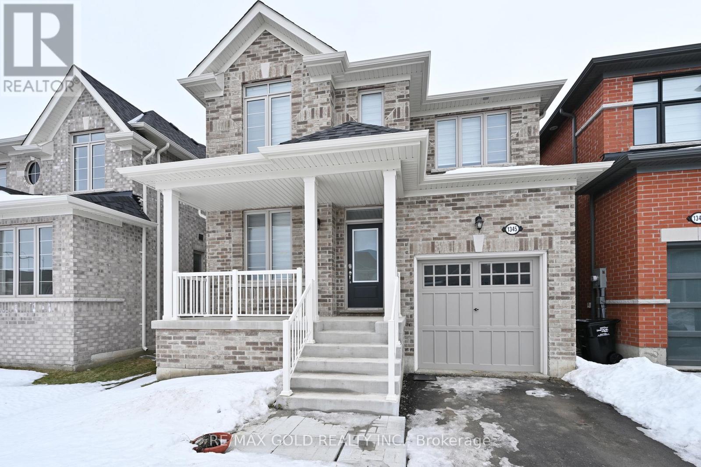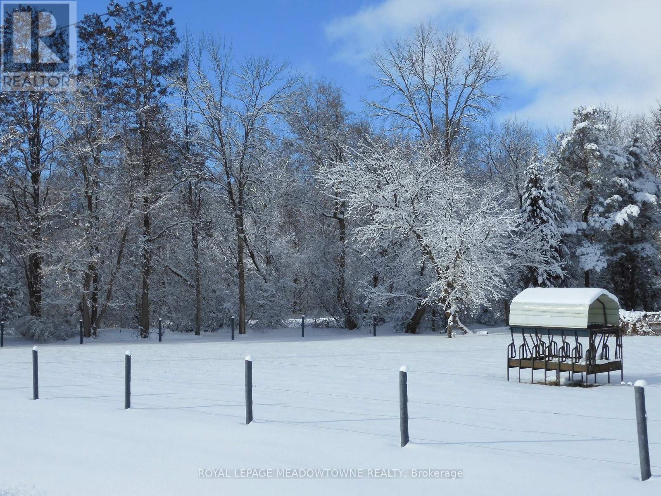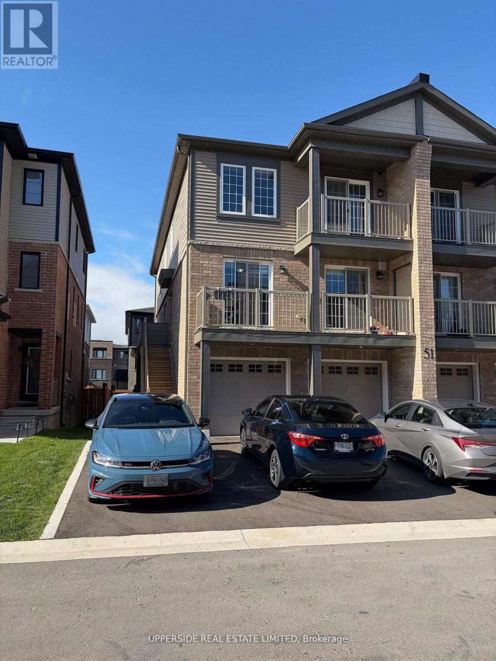124 Lee Avenue
Bradford West Gwillimbury (Bradford), Ontario
ENTERTAINERS DELIGHT!! Absolutely stunning brick backsplit with gorgeous curb appeal which grabs you the moment you drive up.Located in a charming community of Bradford and this house has a pool!!. Just imagine these hot days sitting on this beautiful patio enjoying your special drinks under the gazebo. Perfect location for a family bbq or a party. The patio steps into this fabulous family room with lots of space, entertainment wall and beautiful brick fireplace. Lower level entertainment room with bar and pool table extends the family living.Tons of storage available .This beauty has everything you ever wanted. New custom kitchen, quartz countertops, new flooring, freshly painted, newer appliances, sliding back door and front window replaced 2024. Newer roof and garage door, soffit eaves and pot lights on front porch. Both furnace and AC replaced 15 years ago. Three good size bedrooms on the top floor with a 4pc bath. Pool liner replaced 2024 and 100 amp breaker panel 2025. Don't miss you chance to see this home!! (id:63244)
Main Street Realty Ltd.
74 Mississaga Street E
Orillia, Ontario
Top 5 Reasons You Will Love This Property: 1) Turn-key corner unit presenting a prime opportunity in the heart of Orillia 2) Upper level of building provide optimal workspace for your company and visibility within the community 3) Added convenience of exclusive use of the kitchen and washroom 4) Charming and well-cared for building that will leave a lasting impression with your clients 5) Located within the downtown core offering high exposure. 2,100 fin.sq.ft. TMI, $13.00 per sq foot includes utilities. (id:63244)
Faris Team Real Estate Brokerage
2970 Fesserton Side Road
Severn (Fesserton), Ontario
Vacant land offering excellent development potential in a desirable location. This expansive parcel comprises over 25 acres, presenting an ideal opportunity for builders and investors, with the potential for a future subdivision or custom development, subject to municipal approvals.The property features a generous footprint, allowing flexibility in design and planning. Conveniently located with access to nearby amenities, services, and transportation routes, this site combines practicality with long-term investment value.An attractive land offering with strong potential in a growing area. Buyer to complete their own due diligence regarding, permitted uses and development potential. A rare and strategic offering - where vision, location, and potential converge. (id:63244)
Chestnut Park Real Estate
37 Cygnus Crescent
Barrie (Ardagh), Ontario
Welcome To 37 Cygnus! This Bright End-Unit Townhome Located In Barrie's Highly Desirable Ardagh Bluffs Community. The Main Floor Features 9-Foot Ceilings, A Spacious Foyer, And A Convenient Powder Room. The Upgraded Kitchen Boasts Quartz Countertops, A Large Island, And Stainless Steel Appliances. Enjoy An Open-Concept Living Space With A Walkout To A Private Deck And A Fully Fenced Backyard With An Access Gate To The Visitor Parking Area. The Second Floor Offers Three Well-Appointed Bedrooms And Convenient Second-Floor Laundry. The Primary Bedroom Includes A Walk-In Closet And 4-Piece Ensuite. This Home Is Full Of Natural Light! The Basement Provides Ample Storage! Ideal For Families, Young Couples, Business Professionals, Or Those Relocating For Temporary Or Permanent Work. Easy Commute To The GTA, Just Minutes From Highway 400, Schools, Parks, And Shopping. (id:63244)
RE/MAX West Realty Inc.
341 Livingstone Street
Barrie (Northwest), Ontario
Beautiful 4-Bedroom, 3-Bathroom Family Home in a Highly Desirable Mature Neighbourhood! Step inside this spacious and thoughtfully designed 2-storey home, perfect for families seeking comfort, function, and long-term value. From the moment you walk through the front door, you'll appreciate the welcoming flow of the main floor, designed to accommodate both everyday living and special gatherings. The bright and inviting living and dining room combination is highlighted by a charming window alcove that floods the space with natural light, creating a warm and cheerful atmosphere. A cozy family room with a gas fireplace provides the perfect place to unwind on cooler evenings, while the large eat-in kitchen with timeless oak cabinetry, abundant counter space, and direct walk-out access to the sunporch and private fenced backyard makes entertaining and outdoor living a breeze. Whether hosting summer BBQs, family celebrations, or simply relaxing with a coffee in the morning sun, this home offers the ideal setting. For added convenience, the main-level laundry room with direct garage access simplifies daily routines. Upstairs, retreat to the spacious primary suite, complete with a walk-in closet and a 4-pieceensuite bath for comfort and privacy. Three additional bedrooms provide flexibility for children, guests, or a home office, ensuring there's plenty of room to grow and adapt as your needs change. The engineered hardwood on the second floor adds a touch of modern style while enhancing durability and easy maintenance. The unfinished basement presents a blank canvas with endless potential whether you envision a large recreation area, a home theatre, a fitness space, or a custom in-law suite, you'll have the opportunity to design it to your exact preferences. Set in a sought-after mature neighbourhood known for its tree-lined streets, family-friendly parks, and proximity to schools, shops, and everyday conveniences. (id:63244)
Royal LePage Signature Realty
13 Balsam Avenue
Woodland Beach, Ontario
Welcome to 13 Balsam Rd in the heart of Woodland Beach — a spacious, well-kept home just a short walk from the beautiful shores of Georgian Bay. This charming 4-bedroom, 2-bathroom property offers approximately 1,900 sq ft of living space on a generously sized lot, perfect for families, weekend getaways, or anyone seeking relaxed coastal year round living. The solid brick exterior and new roof provide lasting durability and peace of mind. The home included all of the furniture, making it easy to move in or begin enjoying immediately. Inside, the home features tile flooring throughout and a bright, open-concept main floor that creates an easy flow between the kitchen, dining, and living areas, making everyday living and entertaining comfortable and inviting. Located in the welcoming Woodland Beach community, this home offers the peaceful feel of a classic cottage-country neighbourhood, with sandy shoreline, parks, local cafés, and recreational trails all within easy reach. Just a short drive to the amenities of Wasaga Beach, this property combines tranquility with convenience in one of the area’s most desirable beachside settings. (id:63244)
RE/MAX Escarpment Realty Inc.
26 Mcleish Drive
Kawartha Lakes (Dalton), Ontario
AMAZING LOCATION WITH DEEDED LAKE ACCESS! 3 BEDROOM BUNGALOW STEPS TO THE LAKE WITH LAKE ACCESS FOR THE WATER LOVER. OPEN CONCEPT LIVING AREA WITH IMPRESSIVE 16' VAULTED WOOD CEILINGS, POTLIGHTS, FIREPLACE AND SCREENED IN BACK PORCH. KITCHEN IS A DESIGNERS DREAM WITH CUSTOM CABINETRY, GRANITE COUNTERTOPS, STAINLESS STEEL APPLIANCES, SQUARE FARMHOUSE SINK WITH A FULL PANTRY AND PLENTY OF STORAGE. REAL WOOD DESIGNER DOORS AND TRIM WORK THROUGHOUT THE HOUSE. BEAUTIFULLY TILED BATHROOMS, MASTER ENSUITE WITH LARGE WALK-IN SHOWER. THE LARGE PANTRY/STORAGE ROOMS PROVES THAT EVERY LITTLE DETAIL HAS BEEN THOUGHT OF! VINYL FLOORING AND CERAMIC THROUGHOUT. BEAUTIFUL PORCH FOR THOSE WARM SUMMER NIGHTS WITH CUSTOM COLUMNS AND CONCRETE WORK. DOUBLE GARAGE BUILT-IN GARAGE WITH GARAGE ENTRY FOR THOSE COLD WINTER DAYS! IN FEATURE SHEET AVAILABLE WITH ALL THE BUILDING/CONSTRUCTION DETAILS - FOUNDATION, INSULATION, BUILDING MATERIALS AND UPGRADES ATTACHED TO LISTING AND AVAILABLE UPON REQUEST. PROPERTY TAXES ARE AT VACANT LAND VALUE BUILDING YET TO BE ASSESSED. (id:63244)
Right At Home Realty
14 Lonsdale Place
Barrie (Grove East), Ontario
Grab the Deal! Fully renovated raied bungalow in a highly desirable Barrie Neighbourhood. Prime location with quick access to Hwy 400, Georgian College, Royal Victoria Hospital, schools, parks, shopping and major amenities. The bright main level features a spacious living room, updated kitchen, modern bathroom and three well sized bedrooms with closets and organizers. The finished lower level offers excellent additional living space, including a large recreation room, an extra bedroom, a full bathroom and a dedicated laundry/storage room. Recent upgrades include brand new premium laminate flooring, new pot lights, and fresh paint throughtout. 50 year roof shingles, updated windows, furnace with air purifier, central A/C. The fully fenced backyard is ideal for entertaining, complete with a gazebo and inground pool. A built in garage plus driveway parking for two vehicles, adds convenience. Stove, Refridgerator, Washer and Dryer, Garage door opener included. This move in ready home delivers an exceptional combination, location and value - perfect for families, investors or first time buyers. (id:63244)
RE/MAX Your Community Realty
13 Pemberton Lane
Oro-Medonte (Shanty Bay), Ontario
Rare opportunity to own an original log home on one of Kempenfelt Bay's most prestigious private roads, neighbouring some of the area's most notable luxury waterfront estates. Set on approximately 100 feet of prime, south-facing waterfront, this property enjoys all-day sun and stunning sunrise views over the bay.The interior showcases the preserved original log construction, complemented by soaring high ceilings, original wood flooring, and skylight windows that flood the home with natural light while enhancing its authentic character. The four-bedroom, open-concept layout offers inviting living spaces ideal for both everyday living and entertaining.Enjoy exceptional lake life with a waterside sitting area and new dock, providing direct access for boating, swimming, and all Lake Simcoe amenities. Located in the highly sought-after Shanty Bay area of Oro-Medonte, just 10 minutes to shopping, dining, and Highway 400. Approximately one hour to Toronto, one hour to Muskoka, and 30 minutes to premier skiing. Situated on the Trans Canada Rail Trail, ideal for walking, hiking, and biking, with water access to downtown Barrie and Friday Harbour Resort and marina.A rare opportunity to enjoy as-is, renovate, or rebuild in one of Kempenfelt Bay's most coveted waterfront settings. (id:63244)
Harvey Kalles Real Estate Ltd.
1345 Davis Loop
Innisfil (Lefroy), Ontario
This stunning 4-bedroom detached home offers a seamless blend of style and functionality. Featuring an open-concept layout with upscale finishes throughout, the space is designed for both comfort and modern living. Step out from the breakfast area into a backyard for entertaining. Very well maintained home, Features 4 generously sized bedrooms and the layout is ideal for families of all sizes. The master bedroom comes with a luxurious 4-piece ensuite for ultimate comfort. The sought-after Summer Wind model boasts approximately 2,063 sq. ft. of living space, highlighted by a spacious great room with a cozy gas fireplace. The modern kitchen is equipped with granite countertops, a backsplash and quality finishes. Bathrooms feature elegant ceramic wall tile in the shower. (id:63244)
RE/MAX Gold Realty Inc.
6824 10th Line
New Tecumseth (Beeton), Ontario
GREAT INLAW-INCOME POTENTIAL. View this rare and versatile 30-acre beauty just outside the growing community of Alliston. Imaging walking through your own forested network of walking trails guided by mature trees and a flowing shallow stream that is perfect for hot summer days. The two-story spacious home features over 4,000 square feet of living space There are 4 bedrooms (two primary) and 1 bath on the top floor with another bedroom and two 2 baths on the main floor. Reconfigure the use of this abundant space to suit your family. The private rear yard is perfect for a pool or outdoor play court. Fenced raised vegetable gardens and apple trees are well established. The outbuildings were designed with flexibility in mind. The well-built two-story barn features a run-in, water line, tack room and large spacious loft area with a room set up for birds. There are 3 fenced paddocks for livestock or pets. The barn is attached to a 76x24 foot heated shop (1,824sq ft.) with hot water, two-man doors and a large overhead door. There is a lot of great space inside the shop to facilities your hobbies or run your home business without disturbing your family. Park your family vehicles in the 2-car garage. Opportunities like this are rare. Please see the additional feature sheet for more detail. Well maintained by the original owners, this home is ready to welcome a new family to create lasting memoires. With abundant space, trails and tranquil water your in-town friends are sure to visit with envy. (id:63244)
Royal LePage Meadowtowne Realty
3 - 51 Hay Lane N
Barrie, Ontario
Welcome to this beautifully maintained 3-bedroom, 2-bath home nestled in the heart of South Barrie a perfect blend of comfort, convenience, and opportunity. Step inside to discover bright, spacious interiors filled with natural light and warmth. Each unit offers a functional layout ideal for both families and investors alike. Enjoy ample parking with two dedicated spaces, ensuring convenience for residents and guests. Located just minutes from top-rated schools, parks, shopping, and transit, this property sits in one of Barrie's most desirable neighborhoods. Whether you're looking for a smart investment or a cozy place to call home, this property checks all the boxes. (id:63244)
Upperside Real Estate Limited
