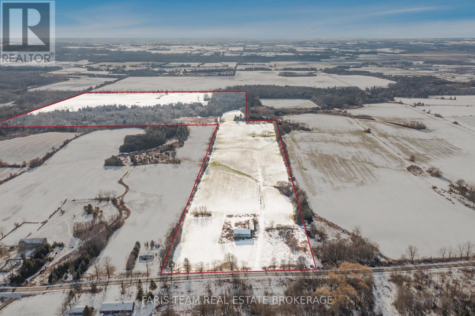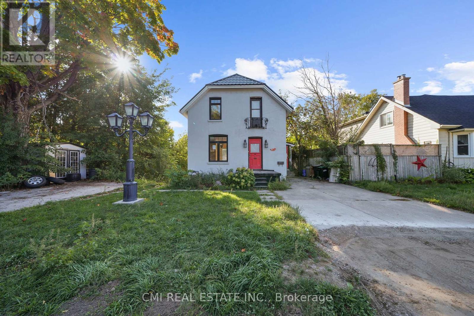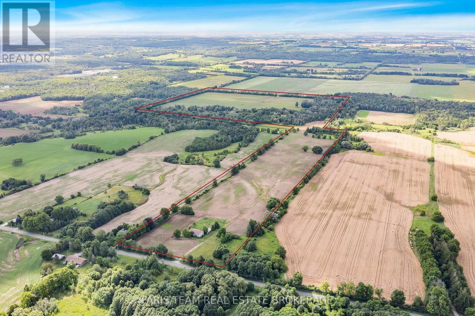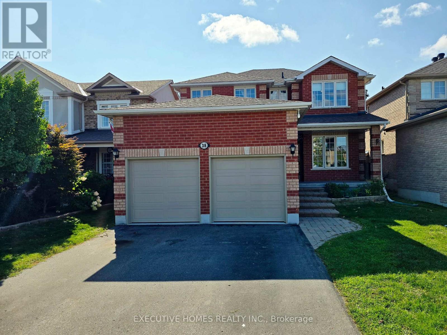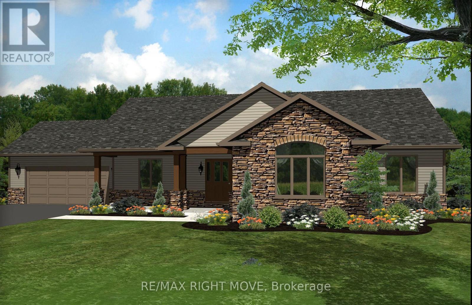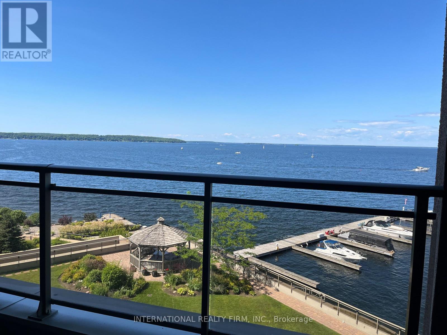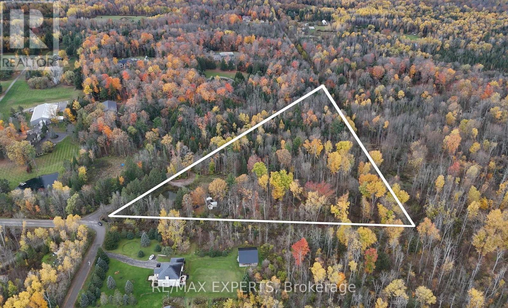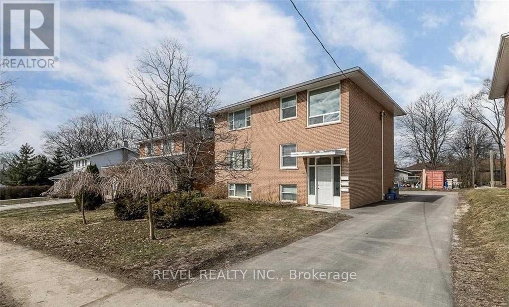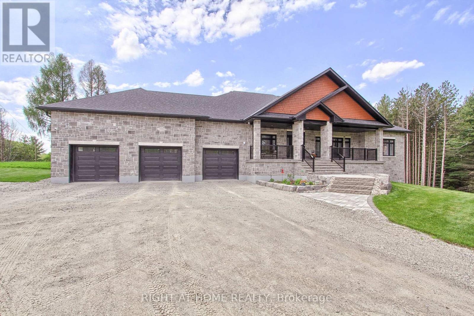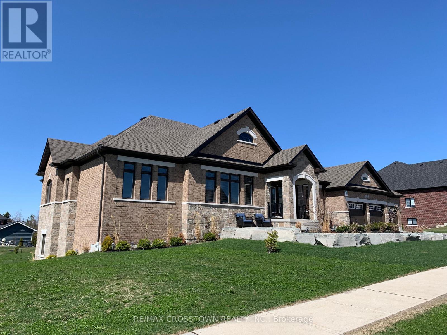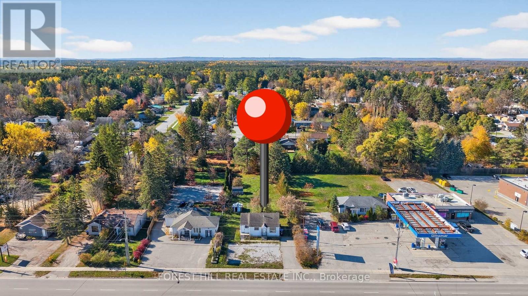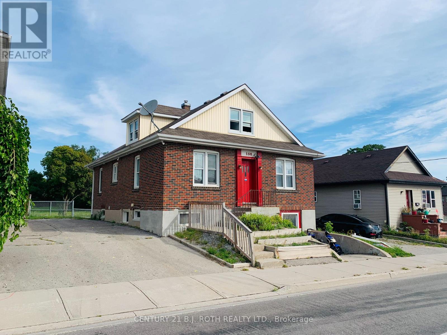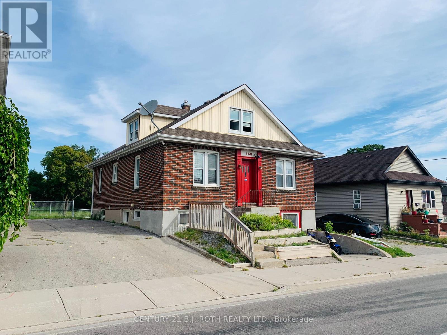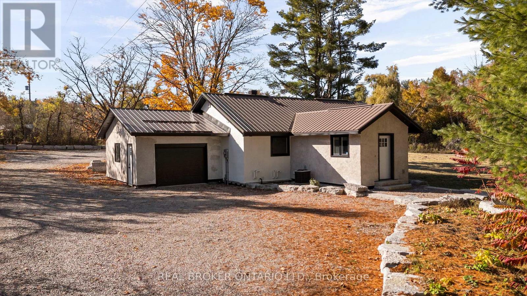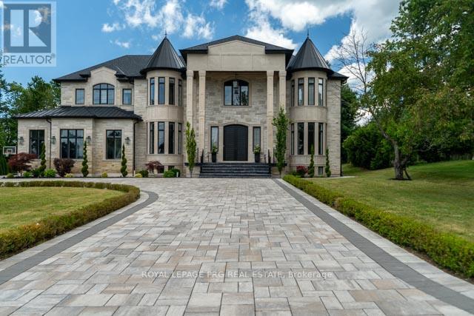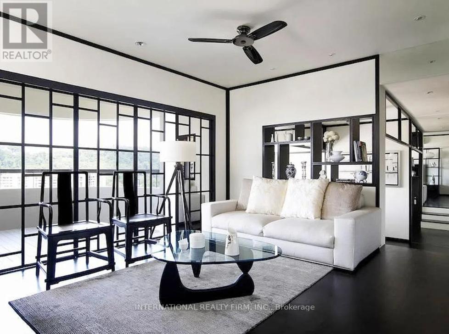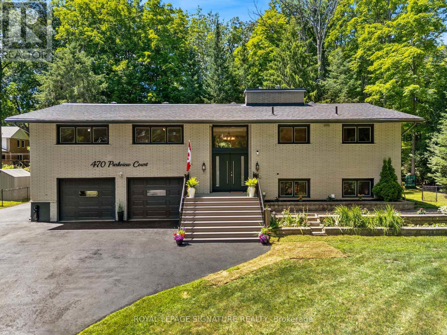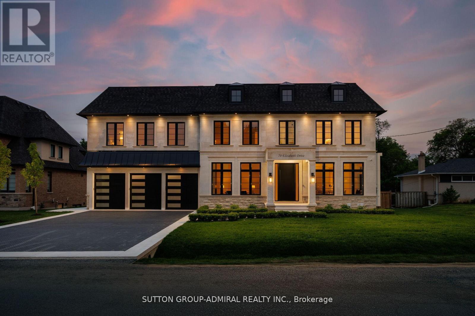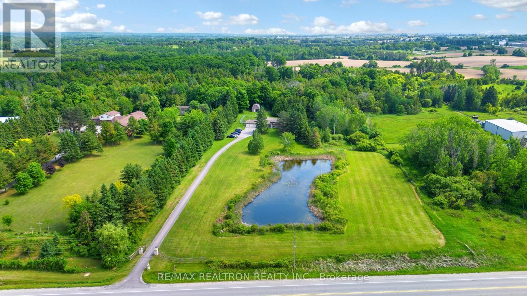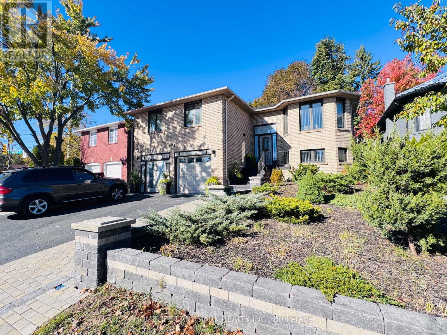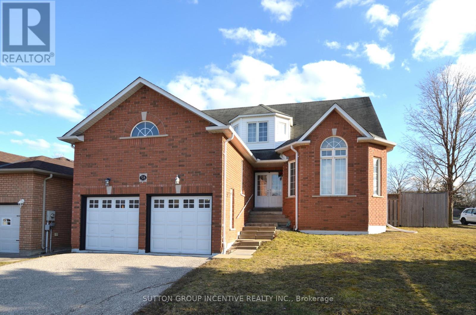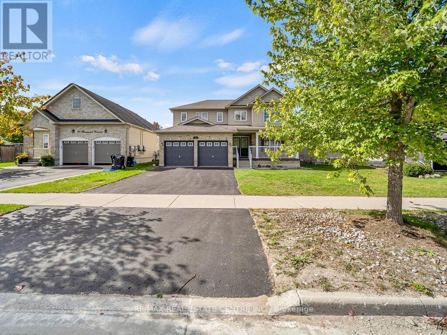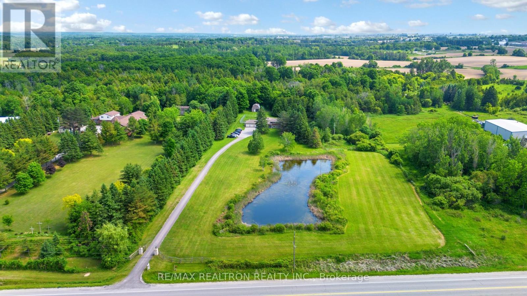4065 15th Line
Innisfil, Ontario
Top 5 Reasons You Will Love This Property: 1) Exceptional land banking and future development opportunity with 137.5-acres of prime land adjacent to developer-owned property, located approximately 465 meters from the municipal boundary of Cookstown in the Town of Innisfil 2) Enjoy the convenience of gas, hydro, and water services available at the road, just minutes to Highway 400, in a growing area featuring the nearby Tanger Outlet Mall and the upcoming Gateway Casino (2028), further enhancing the property's appeal 3) Property includes 80-acres of workable land currently under cultivation, as well as a barn for storage, offering immediate agricultural use and income 4) Potential to sever the 15th Line for future development purposes while maintaining the 14th Line portion for continued agricultural use and income, providing endless possibilities for growth and vision 5) Potential water access available from Innisfil Creek, adding valuable water resources and enhancing the overall versatility of the property. (id:63244)
Faris Team Real Estate Brokerage
43 Perry Street
Barrie (Queen's Park), Ontario
Welcome to this charming 2-story detached, a fantastic investment opportunity or a perfect starter home with income potential. Located in a tranquil, well-maintained neighborhood, this property offers two separate driveways for both the upper and lower units. The main floor features a bright, open-concept layout with dual entry points. The dining area walks out to a private balcony overlooking a serene park and pond, a perfect spot to enjoy year-round wildlife. The spacious living room and a convenient two-piece bathroom complete this level. An original hardwood staircase leads to the second floor, which has two generously sized bedrooms and a full three-piece bathroom, ready for your personal style. The lower unit, with its own private walk-up entrance, is a bright and inviting space. Large windows fill the unit with natural light, highlighting a spacious bedroom, a cozy living and dining area, a well-sized kitchen, and a four-piece bathroom. Conveniently located just minutes from Highway 400, this home provides easy access to downtown Barrie, local shops, restaurants, and the scenic shores of Kempenfelt Bay. Don't miss this chance to own a versatile property in a prime location! (id:63244)
Cmi Real Estate Inc.
4065 15th Line
Innisfil, Ontario
Top 5 Reasons You Will Love This Property: 1) Exceptional land banking and future development opportunity with 137.5-acres of prime land adjacent to developer-owned property, located approximately 465 meters from the municipal boundary of Cookstown in the Town of Innisfil 2) Enjoy the convenience of gas, hydro, and water services available at the road, just minutes to Highway 400, in a growing area featuring the nearby Tanger Outlet Mall and the upcoming Gateway Casino (2028), further enhancing the property's appeal 3) Property includes 80-acres of workable land currently under cultivation, as well as a barn for storage, offering immediate agricultural use and income 4) Potential to sever the 15th Line for future development purposes while maintaining the 14th Line portion for continued agricultural use and income, providing endless possibilities for growth and vision 5) Potential water access available from Innisfil Creek, adding valuable water resources and enhancing the overall versatility of the property. (id:63244)
Faris Team Real Estate Brokerage
38 Sherwood Court
Barrie (Northwest), Ontario
WANT A GREAT NEIGHBOURHOOD! Want your kids to walk to local schools with their friends & play in the park steps from your front door? This all-brick family home is perfectly nestled on a quiet cul-de-sac but close to all amenities, including transit, shopping, skiing & golf. Easy access for the commuter in the family, too! A unistone path leads to the covered front verandah where you can relax with morning coffee & wave hello to your neighbours! You are welcomed into the Foyer, finished with lovely wide plank flooring! Warmed by the gas fireplace, the main floor family room, with a pillared accent, will be a place where everyone will gather. What a gorgeous kitchen! Recently updated with Quartz counters, white cabinetry with undermount lighting & crown mldgs, pantry w/pull-outs, ceramic & glass backsplash, undermount sink & pots& pans drawers, meal preparation will be a pleasure! Notice the lovely stainless steel rangehood?? The bright & breezy breakfast area has a Terrace door w/o to a large deck. A wonderful place to spend a summer evening! A convenient 2 pc powder room & main floor laundry room/entry from the attached garage finishes this level perfectly. The curved staircase leads to the family bedroom level. There are 4 bedrms, the master w/5 pc ens incl dbl vanity, soaker tub& large sep shower. All b/rms have ceiling fans. Full ceramics of course in the ensuite & main 4 pc bath. Downstairs offers lots of possibilities w/a a 3 pc bath & finished rm that could be a future 5th b/rm. Lots of storage too! (id:63244)
Executive Homes Realty Inc.
1914 Rudolph Court
Severn (Marchmont), Ontario
Welcome to Glen Oak Estates, a stunning new estate subdivision coming in 2026 in Marchmont. Phase 1 is now available for purchase! With only 19 large lots in total, 15 are currently still available. All models are upgraded, featuring 9-foot ceilings on the main level, quartz countertops throughout, engineered hardwood and tile in common areas, and carpet in the bedrooms. Enjoy the comfort of natural gas forced-air heating, elegant stone front skirts, and Bell Fibre or Rogers internet options. Each home includes a double garage, with the option to upgrade to a 3-car garage for $45,000 or expand it further. Any model can be built on any lot, with walkout lots available. This model, "The Northridge," boasts 3 bedrooms, 2 bathrooms, an open-concept great room, a walk in closet, a 4-piece en-suite with a shower, main-floor laundry, and a covered porch. Built by one of the most reputable builders in the area, possession is available after July 2026. Upgrades are available to make your home uniquely yours. Don't miss your chance-make an offer now before these homes are gone! A full package is available upon request. Price includes lot premium. (id:63244)
RE/MAX Right Move
504 - 699 Aberdeen Boulevard
Midland, Ontario
RARE TO FIND 1 BDRM,1 BATH,1 PARKING,1 LOCKER - IN THIS PRESTIGIOUS TIFFIN PIER CONDO LOCATED ON THE SHORE OF GEORGIAN BAY. 801 SQ F APARTMENT PLUS LARGE BALCONY FACING THE MARINA AND LAKE FEATURES KITCHEN WITH S/S APPLIANCES,GRANITE COUNTER TOPS,BREAKFAST BAR.ENGINEERED HARDWOOD FLOOR IN LIVING/DINING, BEDROOM,FLOOR TO CEILINGG WINDOWS WITH SLIDING DOORS W/O TO SPACIOUS BALCONY.BATH OFFERS HEATED FLOOR,JACUZZI,W/I SHOWER, STORAGE WITH B\\I SHELVES,CLOSET WITH WASHER AND DRYER. (id:63244)
International Realty Firm
4530 19th Side Road
King (Pottageville), Ontario
Welcome to this beautiful and picturesque 7.25-acre wooded property, ideally located just minutes from the Carrying Place Golf & Country Club and surrounded by multi-million-dollar estate homes. Set on a quiet dead-end street, this property offers the perfect blend of privacy, luxury, and convenience - the ideal canvas for your dream home.Featuring 1,074 feet of road frontage, a serene pond, running creeks, walking trails, and mature forest, this property delivers a true retreat-like setting. With two potential buildable locations, you have flexibility to design and position your home to capture the best of the natural surroundings.Included are conceptual drawings showcasing a 7,055 sq. ft. ultra-modern slab-on-grade residence with an additional 1,215 sq. ft. four-car garage - a vision of contemporary architecture seamlessly integrated with nature. Alternative option to build a traditional style home, with drawings in hand, showcases approximately 3700 Sq ft. Bring your imagination and builder to bring this concept to life.Located minutes to HWY 400, and a short drive to downtown Toronto, Pearson Airport, and all major amenities, this AAA location combines estate living with urban accessibility.Attention dreamers, builders, and developers - your opportunity to create a modern country estate in one of King Township's most coveted enclaves awaits! (id:63244)
RE/MAX Experts
3 - 78 Queen Street
Barrie (Codrington), Ontario
Welcome to this beautifully updated and exceptionally spacious 3-bedroom apartment located in one of Barrie's most convenient and established neighbourhoods just minutes from Royal Victoria Regional Health Centre (RVH), Georgian College, and Barrie's vibrant downtown waterfront. Enjoy the perfect blend of comfort, style, and location, surrounded by parks, schools, public transit, and shopping options right at your doorstep. This bright and inviting home has been freshly painted with modern finishes throughout featuring a stylish kitchen with stainless steel appliances (fridge, stove, and dishwasher), newly renovated bathroom, pot lights and new flooring. Large windows fill the space with natural light, and the open layout offers plenty of room for entertaining or quiet relaxation. Shared laundry located on the lower level, and parking included. Heat and water are included; hydro extra. Whether you're a professional, or family seeking a clean, spacious home in a well-kept neighbourhood, this apartment delivers exceptional value and convenience. (id:63244)
Revel Realty Inc.
2705 14th Line
Innisfil (Gilford), Ontario
Welcome to this exceptional custom-built estate home, offering luxury country living with outstanding multi-generational potential. Set on a private 3.25-acre treed lot, this 3+2 bedroom, 5 bathroom residence provides approximately 2,953 sq.ft. of primary living space, plus a fully finished walkout lower level, for over 5,500 sq.ft. of premium living space. Built with ICF construction for superior strength and energy efficiency, the home features soaring 10-ft ceilings, oversized windows, and a bright open-concept design. The great room showcases vaulted ceilings and a beautiful fireplace, while the chef's kitchen offers a large centre island, premium appliances, and walkout to a spacious deck-ideal for entertaining. A formal dining area completes the main living space.The thoughtful split-bedroom layout enhances privacy. The primary suite includes a walk-in closet, spa-inspired ensuite, and private deck access. Two additional main-floor bedrooms share a Jack & Jill bathroom. A main-floor office, powder room, and laundry/mudroom with garage access add everyday convenience.The fully finished walkout lower level is perfect for in-law or extended family living, featuring a second kitchen, bright family room with fireplace, two large bedrooms with Jack & Jill bath, an additional full bathroom, and garage access. Enjoy expansive lawns, mature trees, and a charming barn (sold as-is) suitable for storage or hobby use. Peaceful estate living just minutes to Hwy 400, Barrie, Bradford, Cookstown, Innisfil, shopping, schools, and Tanger Outlets. A rare generational property offering space, privacy, and flexibility. (id:63244)
Right At Home Realty
22 Stewart Crescent
Essa (Thornton), Ontario
Executive bungalow Nestled in a quiet setting. Smart design throughout with over 200K in upgrades,cathedral ceiling in family room, a formal dining room, a Den, call it office. Experience the tranquility of the morning sun and unwind with breathtaking sunsets. Completely finished Walk-Out basement with recreation room, a 4-piece bathroom, and sauna. Gas fireplace on main floor and basement, 3 car garage,beautiful landscaping. Perfectly suited for those seeking refined luxury or retirement combined with the peaceful allure of a country lifestyle. Minutes to Hwy 400, 10 minutes to Barrie, Costco and shopping, 45minutes to Toronto. A must see! (id:63244)
RE/MAX Crosstown Realty Inc.
161 Mill Street
Essa (Angus), Ontario
Prime Commercial Opportunity in Angus! Attention Builders, Investors & Entrepreneurs - this is your chance to secure a versatile commercial property in one of Simcoe County's fastest-growing communities! Welcome to Mill Street, Angus - a rare find featuring over 1/3 of an acre of flat, fully usable land zoned C2 Commercial, offering exceptional potential for development, lease, or land-bank investment. Property Highlights: Permits a wide range of uses including retail shops, restaurants, cafés, offices, automotive sales or repair, and mixed-use opportunities. Strategic Location: Minutes to CFB Borden, close to schools, shopping, and major commuter routes - only a short drive to Barrie and the GTA. Development Flexibility: Ideal for investors or business owners looking to build new, operate existing, or hold for future appreciation. Existing Dwelling: Provides potential for rental income, live-work use, or temporary office space while you plan your next move.This property's combination of zoning flexibility, visibility, and growth potential makes it a standout opportunity for a variety of ventures. Lease or Invest - the possibilities are endless! Whether you're looking to establish a business, expand your portfolio, or develop commercial space in a thriving corridor, this site delivers strong long-term value and strategic positioning. Ample Parking. Offered As-Is - Buyer or tenant to conduct due diligence. Offers anytime. Opportunities like this don't last in Angus! (id:63244)
Forest Hill Real Estate Inc.
156 Dunlop Street W
Barrie (City Centre), Ontario
5 unit multi residential property With A Newly In An Area Where Major Development Changes Are In Play Solid Construction With Many Improvements And Backing On To Greenspace. Roof Replaced In 2010 And Furnace In 2013. Four 1-Bedroom Units & One 2-Bedroom Unit and Co-Operative Tenants And Strong Income And Expense Sheet Makes This A Great Opportunity To Own A 5 Plex In One Of Canada's Best Markets To Invest In Multi-Unit Residential Real Estate (id:63244)
Century 21 B.j. Roth Realty Ltd.
156 Dunlop Street W
Barrie (City Centre), Ontario
5 unit multi residential property With A Newly In An Area Where Major Development Changes Are In Play Solid Construction With Many Improvements And Backing On To Greenspace. Roof Replaced In 2010 And Furnace In 2013. Four 1-Bedroom Units & One 2-Bedroom Unit and Co-Operative Tenants And Strong Income And Expense Sheet Makes This A Great Opportunity To Own A 5 Plex In One Of Canada's Best Markets To Invest In Multi-Unit Residential Real Estate (id:63244)
Century 21 B.j. Roth Realty Ltd.
4382 Uhthoff Line
Severn, Ontario
PRISTINE COUNTRY LIVING ON 10 ACRES JUST 2 MINUTES FROM TOWN! COMPLETELY RENOVATED TOP TO BOTTOM INSIDE AND OUT IN 2024, THIS 3 BEDROOM, 2 FULL BATH HOME OFFERS MODERN FINISHES, A FULLY FINISHED BASEMENT, ATTACHED SINGLE GARAGE, LARGE DETACHED SHOP, AND TONS OF PARKING. ENJOY THE PERFECT BLEND OF PRIVACY AND CONVENIENCE WITH A DURABLE STEEL ROOF AND PLENTY OF SPACE TO LIVE, WORK, AND PLAY. (id:63244)
Real Broker Ontario Ltd.
12 Hollywood Crescent
King (Nobleton), Ontario
Introducing a rare opportunity to own this show-stopping custom estate offering over 12,000 sq ft of luxurious living space (8,000 sq ft above grade + 4,000 sq ft finished basement). Every inch of this home has been designed and crafted with uncompromising attention to detail and top-tier finishes throughout. Wrapped in Indiana limestone with oversized windows flooding the space with natural light, this home makes an unforgettable impression from the curb to the backyard oasis. Inside, you're welcomed by over 20 ft open-to-above ceilings in the foyer and family room, with 11 ft ceilings on the main floor and 10 ft on both the second level and basement. The heart of the home features a large custom kitchen with premium appliances, designer plumbing fixtures, and a fully functional spice kitchen - perfect for elevated entertaining. Rich hand-scraped hickory engineered floors flow throughout, adding warmth and elegance to the expansive open-concept layout. With 5 spacious bedrooms and 7.5 luxurious bathrooms, this home is designed for multi-generational living and ultimate comfort. The main floor office, oversized 3-car garage, and smart home wiring offer the practicality and tech-savvy convenience todays homeowners expect. The fully finished basement boasts a sprawling open-concept layout ready for a home theatre, gym, bar, or additional suites - endless possibilities to customize your lifestyle. This is more than just a home - it's a lifestyle of prestige, comfort, and refined living. (id:63244)
Royal LePage Prg Real Estate
D1 - 337 O'donnell Court
Ramara (Brechin), Ontario
Unique Live/Work Opportunity in Ramara Industrial Park - Only 1 Minute from Lagoon City. Discover an unparalleled lifestyle at Ontario's only preconstruction industrial development permitting accessory residential uses. Located just a minute from Lagoon City, a short drive to Casino Rama, and the rapidly growing Town of Beaverton, this is a rare chance to blend modern living with industrial character. Take advantage of a limited-time DC abatement incentive - a huge benefit for owners. This hangar home-inspired live and work property offers the perfect space for entrepreneurs, artisans, or anyone seeking freedom and privacy. The 4605 SF main level boasts a soaring 24' ceiling, full-height drive-in door, a finished 2-piece washroom, and expansive column-free shop space ideal for creative projects or industrial/business uses. Upstairs, the 690 SF loft-style mezzanine features an open kitchen/dining/living area, 2 bright bedrooms with oversized windows, and a 3-piece bathroom. Whether you're looking to live where you work or enjoy the flexibility of combining business and home life, this property offers exceptional value and potential. With industrial zoning, you can also leverage significant tax deductions for business use. Close to major highways, amenities, and the picturesque Lagoon City, this property is a true gem. Photos are for illustrative purposes only. Actual appearance may vary. (id:63244)
International Realty Firm
470 Parkview Court
Midland, Ontario
Experience the perfect blend of lifestyle, luxury, and location in this exceptional executive raised bungalow fully above grade with no basement tucked away on a quiet, tree-lined court in one of Midlands most desirable communities. Just steps to Georgian Bay and a beautiful sandy beach, this home offers four-season recreation from summer fun on the water to winter snowmobiling while being minutes to downtown, trendy restaurants, shopping, banks, and major retailers.A short stroll takes you to Midlands renowned paved trail system loved by cyclists, runners,and nature lovers connecting to downtown, Wye Marsh, and other key attractions. Enjoy seasonal water views, serenity, and no through traffic just the sound of birds and rustling trees.At the heart of the home is a stunning chefs kitchen featuring solid wood cabinetry with dovetail joinery, quartz countertops, soft-close drawers, under-cabinet lighting, dual sinks and a jaw-dropping 10'11" island crafted from a single slab of quartz. The spacious living and dining area flows seamlessly to a large deck with two sunrooms. The primary suite offers a walk-in closet, ensuite bath, laundry and walkout to a sunroom complete with hot tub and infrared sauna. Two additional bedrooms and a full bath complete the main level.Step outside to a private oasis: an expansive upper deck, two enclosed gazebos, power awning,secluded firepit, greenhouse, and tiered landscaping.The heated and air-conditioned oversized garage with back workshop and two large sheds provide ample storage for boats, kayaks, ATVs, and more.A beautifully finished lower-level suite (2023) with a full kitchen, 4-pc bath, laundry, and separate entrance offers flexibility for guests, in-laws, or rental income. Ideal for a small business or live/work setup, this property offers versatile space in huge garage / lower level to seamlessly balance work and lifestyle. This is not just a home it is a lifestyle. (id:63244)
Royal LePage Signature Realty
70 Elizabeth Drive
King (Nobleton), Ontario
Your opportunity to buy a custom built (never-lived in) home, nestled on a private lot. This stately residence offers the perfect blend of timeless elegance & modern sophistication, featuring a stunning Indiana limestone front that sets the tone for the refined finishes within. The home boasts a triple-car garage, private elevator that accesses each level of the home, and an expansive walk-out finished basement with two bathrooms, a home gym, bar, spacious additional room that can be used as a home theatre room or meeting room and an addl bedroom with full ensuite bathroom and a second laundry room, the perfect nanny's quarters or in-law suite. The home's interior boasts rich detail with a grand custom 9 ft front door leading to soaring 21 ft ceilings in the foyer and 11 ft ceilings on the main floor. It features approx over 7000 sq. ft. of living space (as per MPAC) and it is a sun-filled residence! A formal living room with a gas fireplace and a formal dining room with herringbone oak hardwood floors & cathedral ceilings with an access to the server makes this layout functional. The spacious family room flows seamlessly into the open concept gourmet kitchen, complete with custom cabinetry, premium appliances and a walk-out access to a large deck- ideal for entertaining. The main level also features a library with built-in cabinetry, a large mudroom w/ built-in bench and access door to garage. The primary bedroom is a true retreat, featuring a large picture window overlooking the treed lot and pool, & a spa-inspired ensuite with a luxurious soaker tub, oversized glass shower, and custom double vanities. Each of the three addl bedrooms offers W/I closets and private ensuite bathrooms. Outdoors, enjoy the resort-style saltwater inground pool with cascading waterfalls, surrounded by mature trees for unmatched privacy and tranquility. A rare opportunity to own a truly elegant and upgraded luxury home in the heart of Nobleton. Showings 10++ (id:63244)
Sutton Group-Admiral Realty Inc.
2521 Mt Albert Road
East Gwillimbury, Ontario
Approximately 4535 sqft of total square footage space. A dog lovers dream on 10 private acres featuring a large pond, a long driveway, and a barn with plenty of storage, and 80x50 dog yard with fencing that is 7 feet high and buried 1 foot deep for added security. The property has a dog kennel license and can provide overnight boarding, daycare, training, and breeding services. Spacious 4+2 bedroom home with a large addition and 3-car garage. Numerous upgrades: dining room reno (2022), stone facade/gate posts (2019), roof (4,100 sq ft) with covered gutters/downspouts, chimney rebuilds (2018), new driveway (2024), Samsung Hylex cold climate heat pump (2023), snow guards and screw-down metal roof on barn (2023), electrical upgrade to 200 amps, cold cellar wall reinforcement (2013), and more. Windows and doors were refinished in 2024. Deck refinished (2025), new insulation, freshly painted walls, and porcelain door handles (2025). Power extended to a pond with a fountain (2023). Basement includes a large training room with flexible use options. Minutes to Newmarket and Mount Albert amenities, trails, farmers markets, and equestrian centres. 5 min to Hwy 404, 10 minutes to the New Costco, Vinces Market, and Shawneeki Golf Club; 10 min to East Gwillimbury GO; 12 min to Southlake Regional Hospital; 16 min to Upper Canada Mall. Retains original country charm with modern upgrades. A true delight for entertainers and business-minded buyers, with ample parking and a stunning natural setting. The possibilities are endless! (id:63244)
RE/MAX Realtron Realty Inc.
RE/MAX Hallmark Realty Ltd.
274 Edgehill Drive
Barrie (Ardagh), Ontario
Welcome to 274 Edgehill Dr, Barrie! Beautifully renovated solid bungalow offering over 2,500 sq.ft. of living space with a separate entrance to an in-law suite-ideal for extended family or income potential. Fully updated from top to bottom with new light fixtures, modern bathrooms, laundry room, solid wood flooring, oak wall trim, and a new roof. Main floor features brand new PROFILE appliances. Originally a builder's model home, this property offers excellent insulation and very low energy costs. Enjoy a stunning fully interlocked backyard (approx. $200K in materials) with a garden, new sunroom, shed/workshop, and BBQ area-perfect for outdoor living and entertaining. Located in the heart of Barrie, close to schools, parks, shopping, and transit. A must-see! (id:63244)
Homelife Landmark Realty Inc.
57 High Vista Drive
Oro-Medonte (Horseshoe Valley), Ontario
Explore the epitome of built-in fun at 57 High Vista in the heart of Horseshoe Valley. This inviting end unit townhome boasts over 2300 square feet of beautifully finished living space, featuring three well-appointed bedrooms and three bathrooms, designed to comfortably accommodate and entertain both family and friends. The home is laid out with an open-plan concept, maximizing both space and light. It includes a spacious great room with soaring vaulted ceilings and easy access to a rear deck. From here, enjoy stunning views of the nearby ski slopes at Heights Ski and Country Club, adding a picturesque backdrop to your living experience. Perfect for outdoor enthusiasts, this home offers unparalleled access to a range of recreational activities. Whether you enjoy biking, hiking, golfing, downhill skiing, or Nordic skiing, the necessary trails and facilities are just steps from your doorstep. Additionally, the new clubhouse at the Heights adds a luxurious touch to the neighborhood, providing a central gathering space for community events and family outings. The home's location is not only ideal for leisure but also practical for families planning to stay long-term. A new elementary school and community center are under construction approximately 1.5 kilometers away. Whether you're looking for a cherished family getaway or a permanent residence to raise a family, 57 High Vista offers convenience and community in a beautiful neighborhood setting. Enjoy the benefits of a lifestyle where everything you need is built right in. (id:63244)
RE/MAX Hallmark Chay Realty
58 Bloxham Place
Barrie (Bayshore), Ontario
BRICK HOME IN PRESTIGIOUS KINGSWOOD! WALKING TRAIL AND WILKIN'S BEACH! CLOSE TO GO, LIBRARY, SCHOOLS, SHOPPING, HIGHWAYS. LARGE DECK, FENCED YARD. BRIGHT AND SUN FILLED FAMILY ROOM WITH GAS FIREPLACE, EAT-IN KITCHEN, VAULTED CEILING, SEPARATE DINING ROOM AND LIVING ROOM WITH HIGH CEILING. DOUBLE CLOSETS IN ALL BEDROOMS. GARAGE DOOR OPENERS. FIRST & LAST MONTHS & PHOTO ID & FULL CREDIT REPORT & RENTAL APPLICATION & REFERENCES & EMPLOYMENT LETTER WITH PAYSTUBS REQUIRED. UTILITIES EXTRA. NO SMOKING. PREFER NO PETS. OWNER IS REALTOR. (id:63244)
Sutton Group Incentive Realty Inc.
45 Stonemount Crescent
Essa (Angus), Ontario
Welcome to 45 Stonemount Crescent - an inviting, move-in-ready home featuring 4 bedrooms and 3 bathrooms in a quiet, family-friendly Angus (Essa) crescent. The sun-soaked, west-facing frontage sets a warm tone for bright, open-concept living and entertaining spaces, including a spacious family room with a cozy fireplace-perfect for relaxing evenings. Enjoy a modern eat-in kitchen with a walkout to the backyard, ideal for summer barbecues and family gatherings. The private primary suite offers a walk-in closet and ensuite bath, while additional well-sized bedrooms provide comfort and flexibility for growing families or guests. The versatile lower level is ready for your personal touch-create a rec room, home office, gym, or play area. Step outside to the fully fenced backyard, a safe and sunny retreat for kids, pets, and outdoor entertaining. Located just steps from parks, schools, shopping, and trails, with quick access to commuter routes and nearby Barrie, this home blends small-town charm with everyday convenience. (id:63244)
RE/MAX Real Estate Centre Inc.
2521 Mt Albert Road
East Gwillimbury, Ontario
Approximately 4535 sqft of total square footage space. A dog lovers dream on 10 private acres featuring a large pond, a long driveway, and a barn with plenty of storage, and 80x50 dog yard with fencing that is 7 feet high and buried 1 foot deep for added security. The property has a dog kennel license and can provide overnight boarding, daycare, training, and breeding services. Spacious 4+2 bedroom home with a large addition and 3-car garage. Numerous upgrades: dining room reno (2022), stone facade/gate posts (2019), roof (4,100 sq ft) with covered gutters/downspouts, chimney rebuilds (2018), new driveway (2024), Samsung Hylex cold climate heat pump (2023), snow guards and screw-down metal roof on barn (2023), electrical upgrade to 200 amps, cold cellar wall reinforcement (2013), and more. Windows and doors were refinished in 2024. Deck refinished (2025), new insulation, freshly painted walls, and porcelain door handles (2025). Power extended to a pond with a fountain (2023). Basement includes a large training room with flexible use options. Minutes to Newmarket and Mount Albert amenities, trails, farmers markets, and equestrian centres. 5 min to Hwy 404, 10 minutes to the New Costco, Vinces Market, and Shawneeki Golf Club; 10 min to East Gwillimbury GO; 12 min to Southlake Regional Hospital; 16 min to Upper Canada Mall. Retains original country charm with modern upgrades. A true delight for entertainers and business-minded buyers, with ample parking and a stunning natural setting. The possibilities are endless! (id:63244)
RE/MAX Realtron Realty Inc.
RE/MAX Hallmark Realty Ltd.
