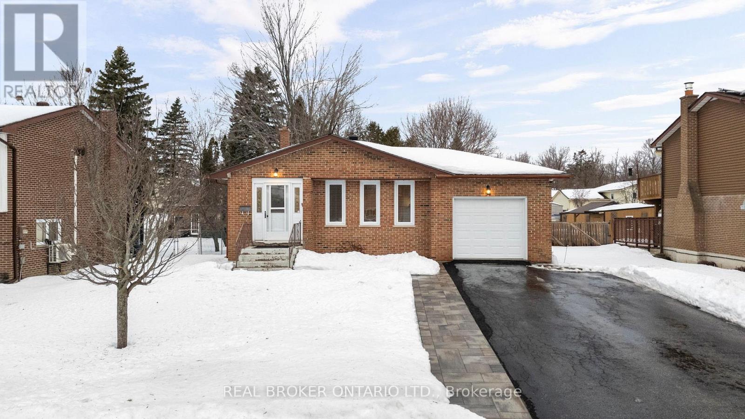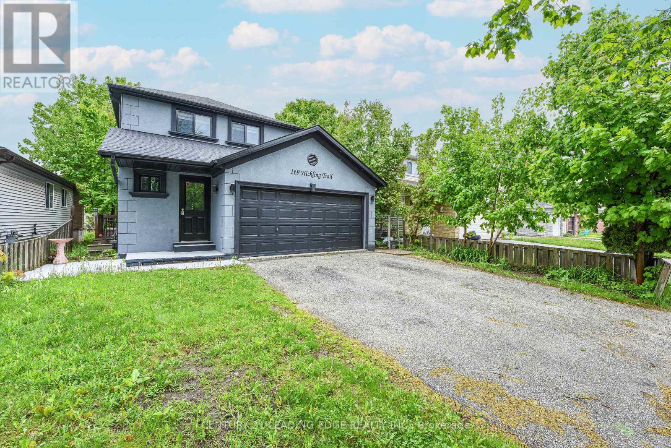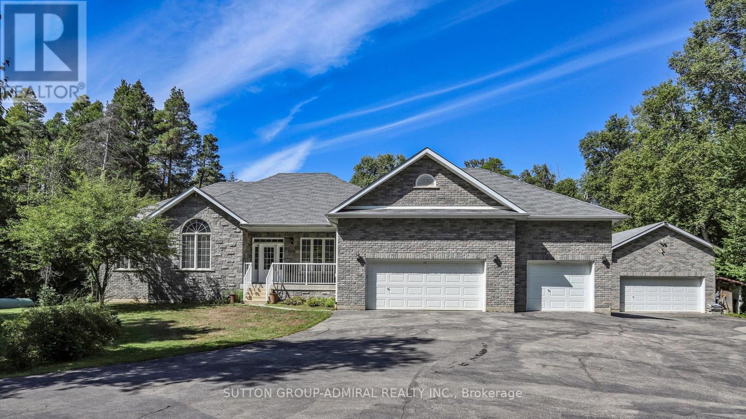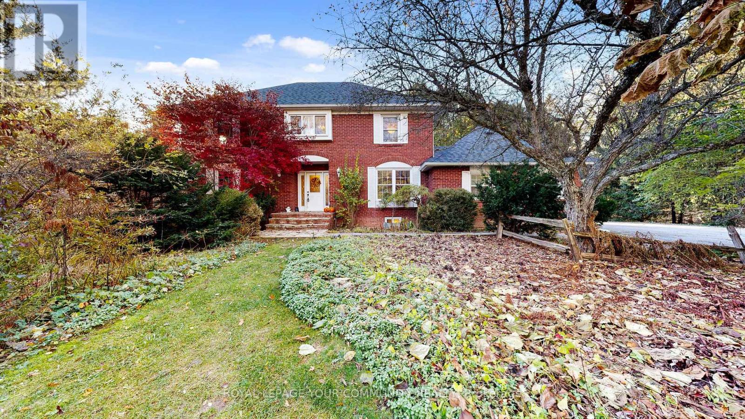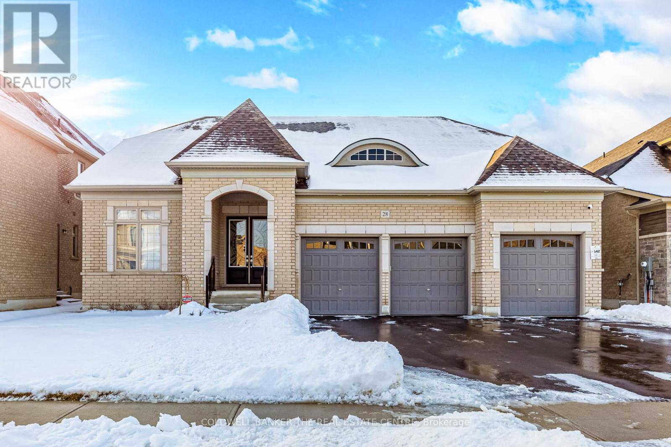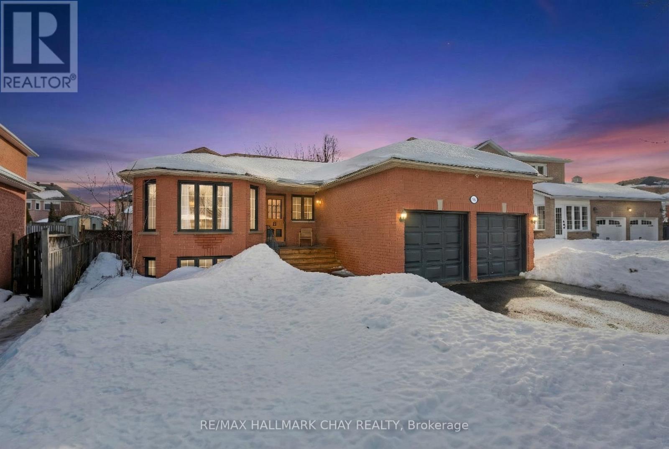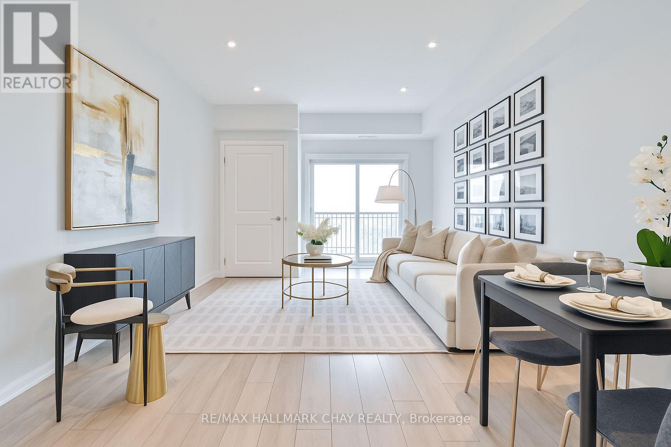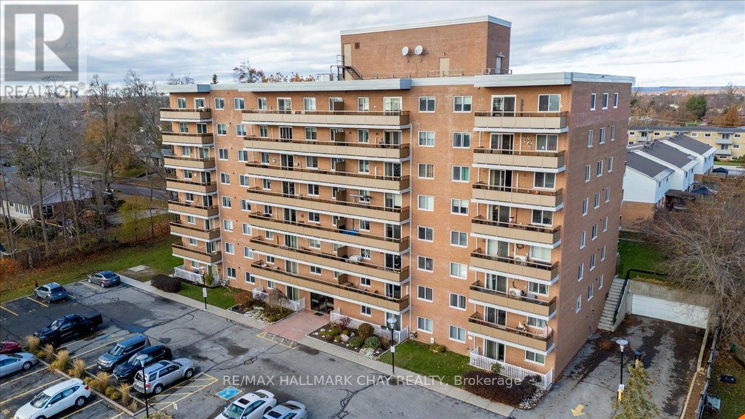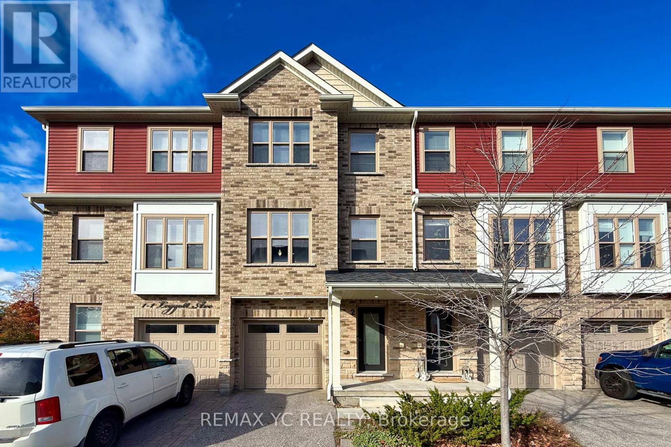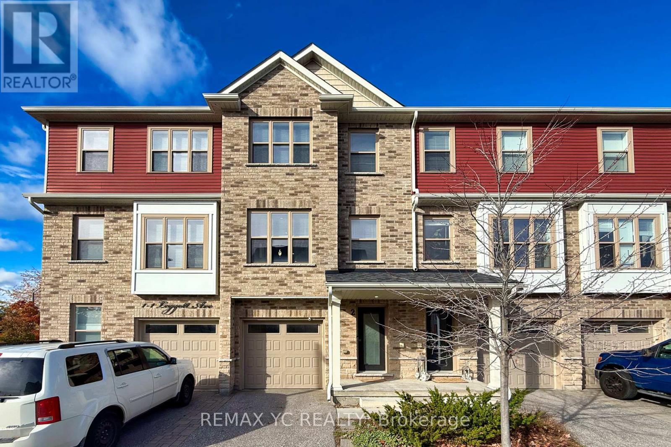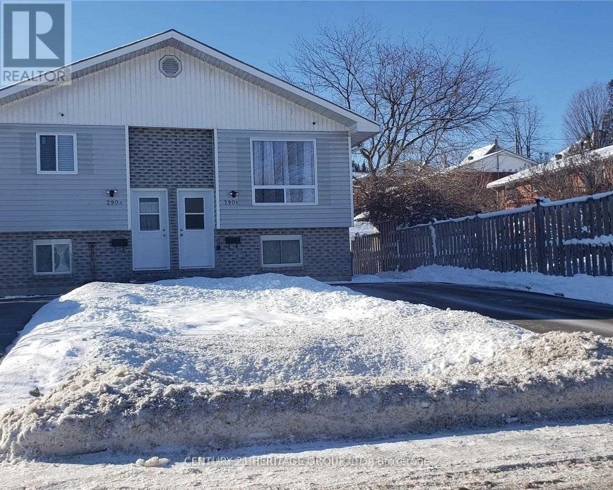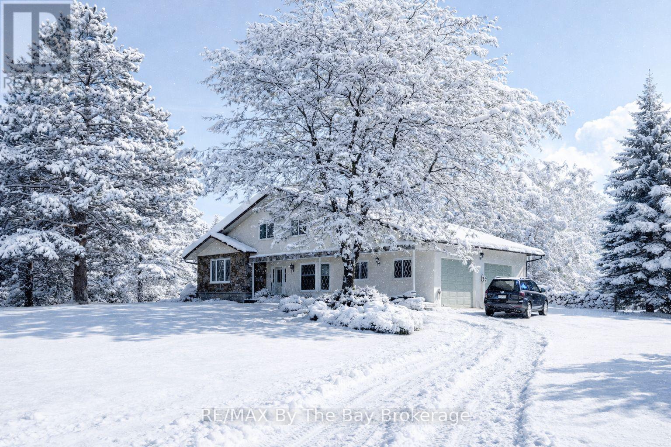34 Lankin Boulevard
Orillia, Ontario
Welcome to 34 Lankin Boulevard, a beautifully updated 4-level backsplit offering space, comfort, and an unbeatable location just a short two-minute walk to the lake. This well-maintained home features four generous bedrooms and two bathrooms, making it ideal for families, professionals, or those needing flexible living space.Inside, you'll find many recent renovations throughout, creating a modern yet welcoming feel. Multiple living areas provide room to relax, work, or entertain, while two fireplaces-one gas and one electric-add warmth and ambiance across the seasons. The versatile layout allows for separation of space, perfect for growing families or multigenerational living.Set in a sought-after neighbourhood close to the waterfront, parks, and local amenities, this home offers the perfect balance of lifestyle and functionality. A fantastic opportunity to enjoy lake proximity without sacrificing space or comfort. (id:63244)
Real Broker Ontario Ltd.
169 Hickling Trail
Barrie (Grove East), Ontario
Beautifully Renovated Home in Prime Barrie Location! Welcome to 169 Hickling Trail a move-in ready gem nestled in one of Barrie's most convenient and family-friendly neighborhoods! This extensively upgraded home features a modern kitchen with sleek quartz countertops, fresh contemporary paint throughout, and numerous recent improvements, including a rented high-efficiency furnace. Enjoy a fully fenced backyard perfect for entertaining, pets, or simply relaxing in privacy. Ideally located just minutes from Georgian College, Highway 400, shopping centers, parks, and public transit. Within walking distance to schools, churches, and a mosque making it a truly inclusive and connected community. Whether you're a first-time buyer, downsizer, or investor, this home offers style, location, and value all in one! (id:63244)
Century 21 Leading Edge Realty Inc.
8430 Tosorontio Side Road 20th Road
Adjala-Tosorontio, Ontario
Welcome to this beautiful and well appointed piece of the Natural Paradise privately located Just Moments From Silver Brooke Golf Club and a short drive to Everett - Lisle essential amenities! Solid, Custom Build with Classic Accent Bungalow Style home with total more than 3800 SqFT of combine Living Space! Five (3+2) Bedrooms, up to 11 Ft Ceilings, Gourmet Kitchen With Granite Counters, Tall Cabinets, Large Breakfast Bar! Dining Area with Panoramic Views and Walk Out to cozy deck. Master Bedroom with His/Her Walk-ins, 5PC Ensuite and Large Window Facing Garden! Large Deck to Enjoy Peaceful Evenings Surrounded By Nature. Finished Full size Basement With Two Extra Bedrooms, Extra Full Size Washroom With Granite Counters and Heated Floors, Private Workshop and Huge Entertainment Room Combined with TV room, Billiard and Table Tennis Areas and Firewood Stove relaxation corner! Hardwood Engineering Floors on main level, Granite Washrooms Counters Throughout. Free-standing SPA (sauna), The Huge Barn/Workshop for all your belongings including ATV & Snowmobiles in Addition to 3 Cars Garage! The High Capacity Firewood Stove To Survive In Emergency in additional to Powerful Backup Propane Generator by GENERAC with Stand By - Automatic function to keep you warm and on power in any circumstances. Top Of The Line Materials and Highest Quality Craftmanship Used to Build and Maintain this Gorgeous Home Up-to-date! About 25 minutes to Barrie and less 1hr from Toronto! (id:63244)
Sutton Group-Admiral Realty Inc.
1538 Concession Road 4 Concession
Adjala-Tosorontio, Ontario
Welcome to this exceptional property that perfectly combines comfort, space, and natural beauty. Set on 6 scenic acres, this home offers the peaceful lifestyle you've been looking for-complete with two picturesque ponds, open pastures, and mature trees that frame the landscape. Whether you dream of having horses, a hobby farm, or simply enjoying wide open spaces, this property is ready to make it happen. The home itself is warm and inviting, featuring two fireplaces that create a cozy atmosphere in both the main living area and the family room. The bright, spacious layout offers plenty of room for family and guests. The finished basement provides extra living space, perfect for a rec room, gym, or guest suite, while large windows bring in natural light and offer views of the surrounding property. Step outside to enjoy the true highlight of this property: the land. With rolling pastures, two serene spring-fed ponds that are home to natural life, including turtles, bass, and frogs. Don't forget about the English perennial garden and ample space for outdoor entertaining, BBQs, and bonfires; it's the perfect setting for anyone who loves the outdoors and values privacy. Located in a quiet, desirable area close to Hockley Valley, Palgrave, Orangeville, and Schomberg, this property offers the best of both worlds-peaceful rural living with easy access to nearby amenities. An incredible opportunity to own a well-cared-for home on a beautiful piece of land, all at an attractive price. Come experience why properties like this rarely come to market! Over 3400 sqft of living space. (id:63244)
RE/MAX Your Community Realty
28 Bellflower Crescent
Adjala-Tosorontio (Colgan), Ontario
Welcome to 28 Bellflower Crescent! An exquisite one-year new home in the quaint hamlet of Colgan, just five minutes from all conveniences in Tottenham. This bungaloft sits on a 60 foot lot, surrounded by multi-million dollar homes. This 3,229 square foot home is furnished with all of the luxuries that estate living brings and offers four well-appointed bedrooms and four full bathrooms. Room for everyone! The kitchen has been beautifully upgraded and is equipped for the chef in the family, the sun-filled family room with soaring 18 foot ceilings is equipped with remote-controlled blinds for your comfort. The main floor primary suite plus the spacious 2nd, 3rd and 4th bedrooms, three car garage and bonus loft space on the second floor are just a few of the conveniences that this home has to offer. It has been meticulously maintained so you can move right in! Better than new as the blinds, central air conditioning, central vacuum, paved driveway and landscaping have already been done! This home also comes with the balance of the Tarion warranty! Worry-free living! Please see attached list of many upgrades. Too many to list! Taxes have yet to be assessed! (id:63244)
Coldwell Banker The Real Estate Centre
96 Brown Street
Barrie (Holly), Ontario
Welcome home to this beautifully maintained 5-bedroom bungalow in the highly sought-after Holly/Ardagh neighbourhood. Fully finished from top to bottom, this home offers nearly 3,000 sq ft of finished living space designed for comfort, functionality, and entertaining. The main level welcomes you with an inviting foyer, leading into a stylish living and dining area and a spacious eat-in kitchen-perfect for everyday living and hosting. The primary bedroom features a walk-in closet and private ensuite, while the third bedroom has been thoughtfully adapted for use as a home office with garage access, it can easily be converted back to a traditional bedroom by closing off the door. The fully finished lower level is an entertainer's dream, complete with a gas fireplace, large family room, pool table area, two generously sized bedrooms, and a third bathroom-ideal for guests or extended family. Move-in ready with the opportunity to add your own personal touches and value over time, this home truly checks all the boxes. Located in a high-demand area close to the scenic Ardagh Bluffs, you'll enjoy access to trails, nature, and all the amenities South Barrie has to offer. Plus, top-rated schools, parks, shopping, and highway access are just minutes away. (id:63244)
RE/MAX Hallmark Chay Realty
507 - 299 Cundles Road E
Barrie (Alliance), Ontario
Welcome to residence where style, location, and convenience meet. This 1 bedroom + den condo offers 700 sq. ft. of impeccably designed living, with a versatile den that is large enough to comfortably be used as a small second bedroom, or private home office. Upgraded pot lighting casts a warm glow over the airy layout, while a private northeast- facing balcony captures serene views of little lake - the perfect spot for your morning coffee or evening glass of wine. Your designated parking space is directly in front of the main entrance, adding unmatched ease to daily living. Perfectly positioned beside a vibrant complex that offers absolutely everything - from dining, shopping, and groceries to a gym, movies, and LCBO - all just steps from your door. Minutes from Highway 400, Georgian College, the hospital, and with seamless transit access, this location delivers both convenience and lifestyle. An expectational fit for first-time buyers eager to enter the market at reasonable prices, those who prefer a walkable, car-free lifestyle, or active seniors looking to stay engaged and connected to their community. This is more than a home - it's the lifestyle you've been searching for. (id:63244)
RE/MAX Hallmark Chay Realty
706 - 414 Blake Street
Barrie (Codrington), Ontario
Welcome to Carriage Park condominium. Rarely offered renovated 3-bedroom, 2 bath suite. Kitchen upgrades include cabinets, stainless steel appliances, backsplash, countertops. Loads of counter space, deep stainless sink, faucets, food pantry, pot drawers, recessed pot lights and undermount cabinet lighting. Oversized living and dining room area with sliding glass doors out to an extra-large balcony with a view of Kempenfelt Bay. Spacious primary bedroom, 2nd and 3rd bedrooms provide ample space for guests, home office or TV room. Beautifully renovated main bathroom with walk-in shower, upgraded vanity and flooring. Convenient 2-piece guest bathroom off the 3rd bedroom. Neutral paint, upgraded flooring, modern lighting and large windows make this suite bright and cheery. Well kept building with dual elevators, upgraded common areas, bright clean common laundry area, large party room, underground parking plus visitor parking. Close to Johnson's beach, walking trails, located in the quiet east end of Barrie. Public transit steps from the front door, close to shopping, restaurants, and other amenities. (id:63244)
RE/MAX Hallmark Chay Realty
2 - 1 Leggott Avenue
Barrie (Painswick North), Ontario
Stunning 3-Bed, 4-Bath Freehold Townhouse Built by Mason Homes in 2018, Showcasing Premium Upgrades, Modern Finishes, and an Exceptional Layout Filled with Natural Light. Offering Approximately 2,500 Sq.Ft of Total Living Space (1,975 Sq.Ft Finished + 525 Sq.Ft Unfinished Basement) The Bright, Open-Concept Main Floor Features with Polished Porcelain Tile, Upgraded Cabinets, High-End Stainless Steel Appliances, Gas Range, Granite Countertops, and a Large Pantry. Enjoy Seamless Indoor-Outdoor Living with a Walkout to a Spacious Private Terrace-Perfect for Entertaining or Relaxing. The Ground Floor Bedroom with Ensuite is Ideal for Guests or a Home Office and Parking for 2 Vehicles Add Convenience and Comfort. Located in a Quiet, Family-Friendly Community with a Playground & Visitor Parking, Just Minutes to Hwy 400, GO Station, Costco, Schools, Parks & Beaches. (id:63244)
RE/MAX Yc Realty
2 - 1 Leggott Avenue
Barrie (Painswick North), Ontario
Stunning 3-Bed, 4-Bath Freehold Townhouse Built by Mason Homes in 2018, Showcasing Premium Upgrades, Modern Finishes, and an Exceptional Layout Filled with Natural Light. Offering Approximately 2,500 Sq.Ft of Total Living Space (1,975 Sq.Ft Finished + 525 Sq.Ft Unfinished Basement) The Bright, Open-Concept Main Floor Features a Chef's Kitchen with Polished Porcelain Tile, Upgraded Cabinets, High-End Stainless Steel Appliances, Gas Range, Granite Countertops, and a Large Pantry. Enjoy Seamless Indoor-Outdoor Living with a Walkout to a Spacious Private Terrace-Perfect for Entertaining or Relaxing. The Ground Floor Bedroom with Ensuite is Ideal for Guests or a Home Office. Smart Home Features(Google Nest, Google Door bell, Entrance door fingerprint and keypad handle), No Carpet Throughout, and Parking for 2 Vehicles Add Convenience and Comfort. Located in a Quiet, Family-Friendly Community with a Playground & Visitor Parking, Just Minutes to Hwy 400, GO Station, Costco, Schools, Parks & Beaches. Great opportunity for first-time buyers to step into homeownership with confidence. (id:63244)
RE/MAX Yc Realty
B - 290 George Street
Midland, Ontario
Enjoy the perfect blend of space, privacy, and convenience in this bright 3-bedroom, 1-bathroom unit offering over 1,000 sq. ft. of comfortable living space. This well-maintained home features ensuite laundry, central air conditioning, and a non-smoking environment for clean, comfortable living. Your rent includes heat and high-speed internet, helping you keep monthly costs predictable and stress-free. The unit is located in a peaceful setting with excellent privacy. Step outside and enjoy the lifestyle Midland has to offer-just a 10-minute walk to the downtown strip and Midland Bay Landing Park, a short drive to shopping, dining, Hwy 12, and only 15 minutes to Balm Beach. Please note: pet restrictions apply due to allergies in the lower unit. A fantastic opportunity to live in a spacious home close to nature, downtown, and everyday amenities. (id:63244)
Century 21 Heritage Group Ltd.
8223 30/31 Side Road
Clearview, Ontario
Country Living, Minutes from Town! Wake up to birdsong, enjoy nature in your backyard, and explore the nearby Bruce Trail, all just 10 minutes from Collingwood! Discover this charming 3-bedroom 3 bath 3859sqft home nestled on over 2 acres in a serene setting with easy access to Collingwood, Blue Mountain and the Bruce Trail. Enjoy the sun-filled eat-in kitchen with walkout to the backyard, where you'll be surrounded by trees, birds, and privacy. Featuring a family room with propane gas fireplace and formal living room with vaulted ceilings and wood burning fireplace. Heat Pump offers economical heating throughout. Brand new water softener system. The full, partially finished basement offers plenty of space to customize, while the current laundry, storage, and workshop area could be converted back into an attached double-car garage. A separate detached two-car garage, ample parking, and sweeping views add to the appeal. On school bus route. This property offers endless potential, bring your ideas and make it your own! (id:63244)
RE/MAX By The Bay Brokerage
