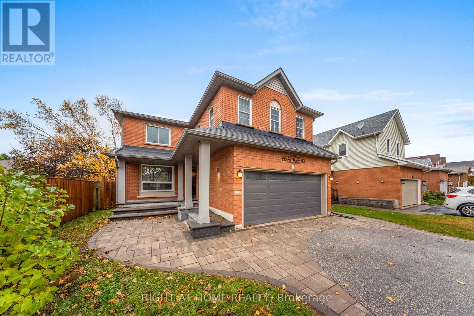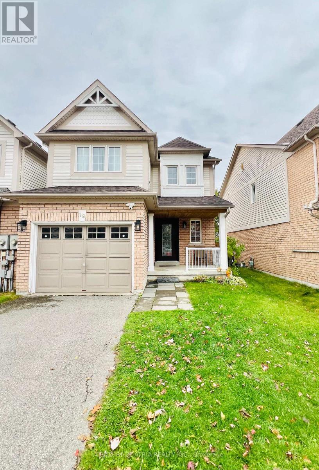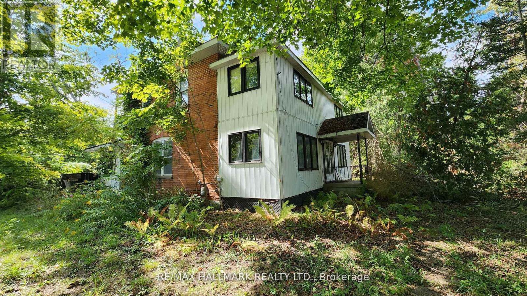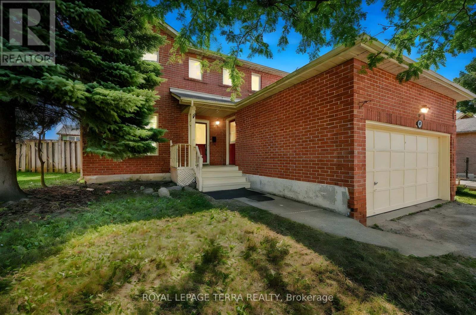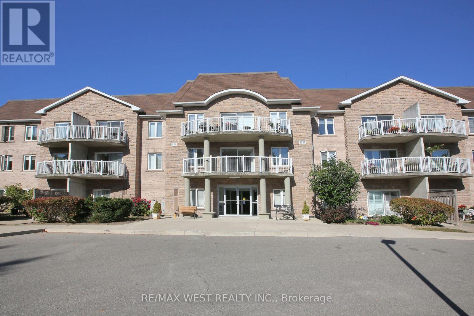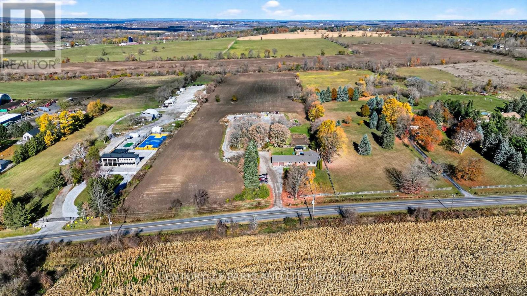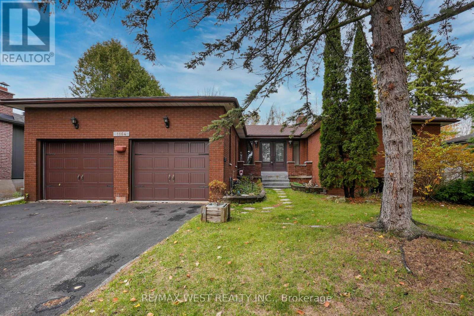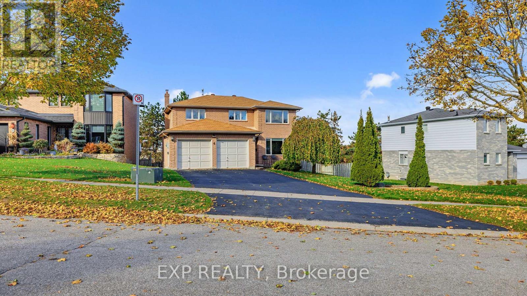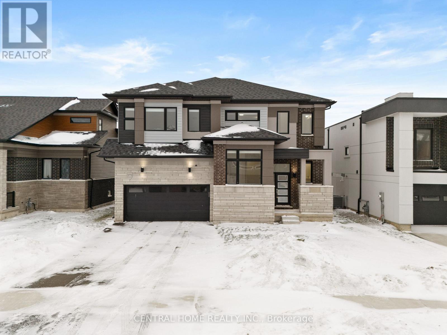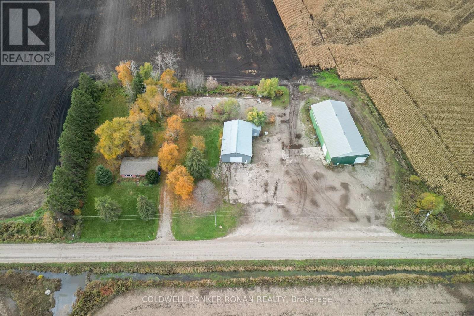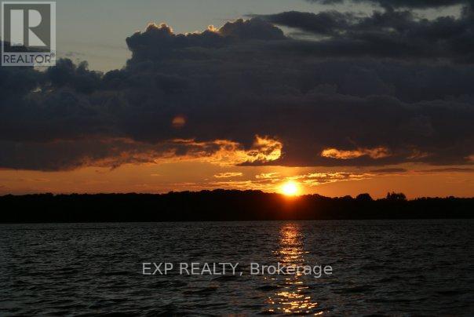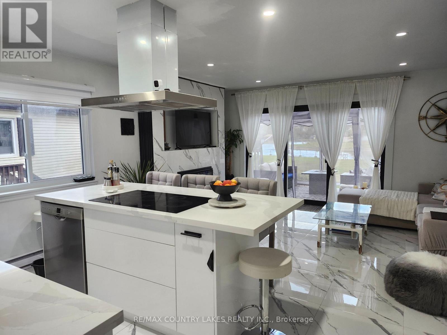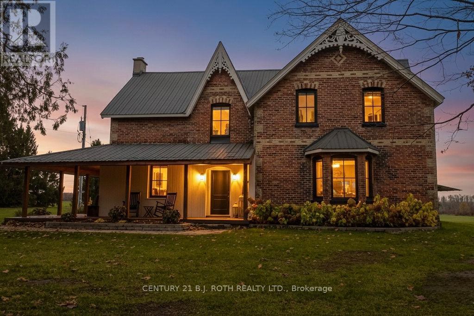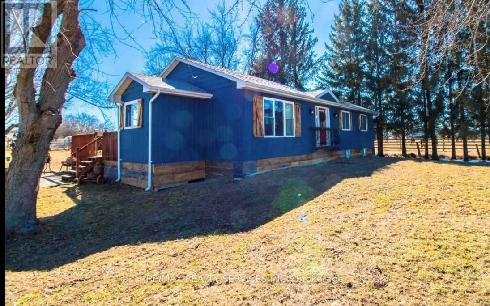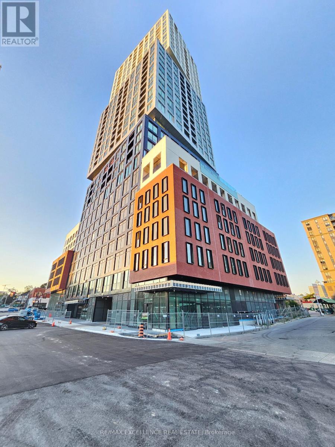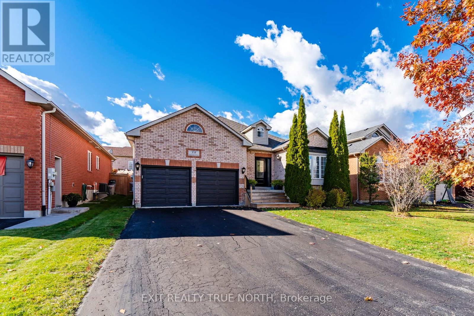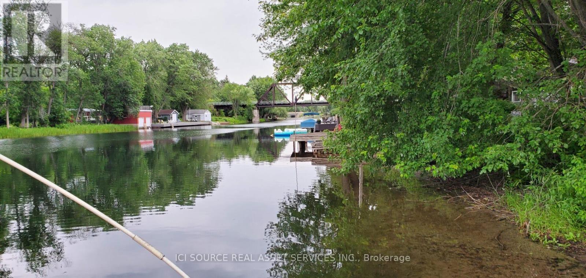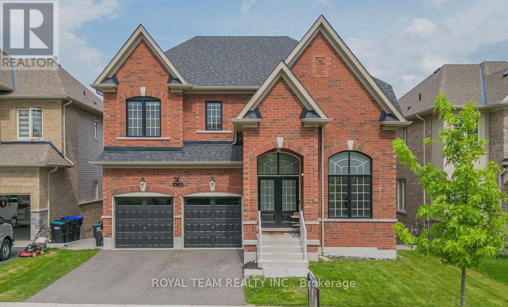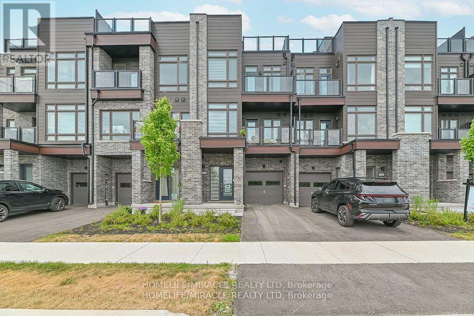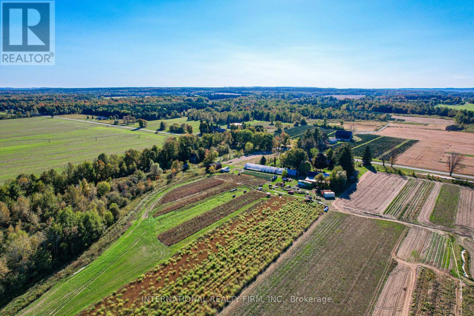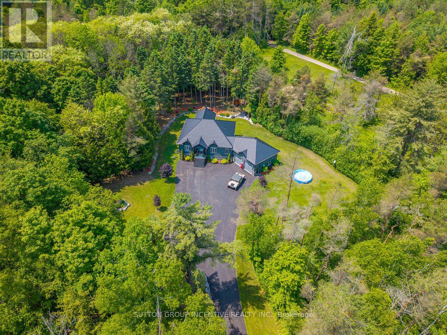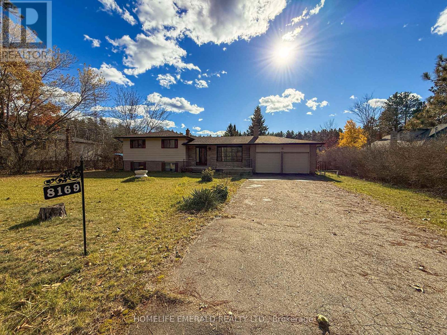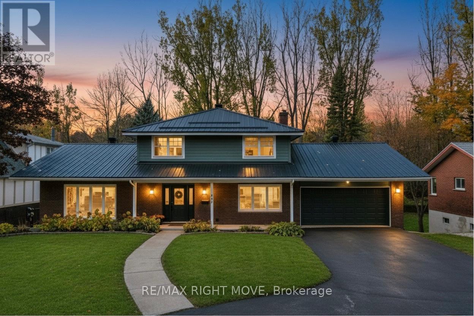91 O'shaughnessy Crescent
Barrie (Holly), Ontario
Great Character Family Home. A true 2,500 sq ft house! Boasting over 3690 Sq Ft Of Available Living Space in a great layout. Nestled On Premium West Facing Lot, 40 x 144Ft. Welcoming quality Unistone walkay into Main Door. Lots of Quality hardwood and ceramic Flooring Throughout, Large Windows Allowing Natural Light To Flow Throughout. Large Living & Dining Room Combined. Spacious Eat-In Kitchen With Stainless Steel Appliances, Double Sink, & Breakfast Area With Walk-Out To patio. Extremely Rare and Comfortable, Bright, Cozy Second Floor Family Room with Gas Fireplace and French Door! Upper Level Boasts 4 Spacious Bedrooms. Primary Bedroom Walk-In Closet, 4 Piece Ensuite & 3 Additional Bedrooms Perfect For Guests Or Family To Stay. Huge Backyard With Large Tiered Deck and Gazebo, Hook Up to Gas Line, Landscaped with interlocked stone. Perfect For Hosting Any Occasion! Fully Finished Basement With In-Law Exercise room and extra storage/office room with quality carpet and wood Flooring. Just add your personal touch to this rare find home. Premium in Demand Location Close To All Amenities Including Parks, Top Schools, Park Place Plaza, Highway 400, & Downtown Barrie! (id:63244)
Right At Home Realty
19 Bird Street
Barrie (Edgehill Drive), Ontario
Step into a home that's truly move-in ready and packed with recent upgrades. This beautifully remodelled link home boasts incredible finishes throughout, starting with an impressively redesigned, modern kitchen that flows perfectly into a well-designed great room - ideal for entertaining! Enjoy the elegance of an upgraded staircase and the extra living space provided by a professionally finished basement with pot lights. This home has never been tenanted, ensuring it's been exceptionally cared for. Worry-Free Living: Recent upgrades mean peace of mind! You'll love the brand-new Stainless Steel Fridge (2025) and Dishwasher (2024), plus a new furnace (2020) and newer shingles (2018). Stay refreshed with the included water softener and reverse osmosis system. Finally, enjoy your large, fully fenced backyard - perfect for relaxation and play! (id:63244)
Century 21 Atria Realty Inc.
26 Lakeshore Road W
Oro-Medonte, Ontario
Discover this charming private property (1.4 acre square lot) just steps from Lake Simcoe, nestled in a tranquil opulent area surrounded by luxurious homes. This large house (2,780 sqft according to MPAC) awaits your vision and TLC to unlock its true potential in its "as-is" condition. Photos have been virtually decluttered and virtually staged. Explore our virtual renovations to see how it can be transformed into your dream home. Featured on a spacious, private lot, this one-of-a-kind residence offers endless possibilities for personalization. Don't miss this exceptional opportunity! (id:63244)
RE/MAX Hallmark Realty Ltd.
67 Livingstone Street W
Barrie (Sunnidale), Ontario
Welcome to this bright and charming detached home offering over 1782 sq.ft of total living space with 1296 sq.ft above grade (MPAC) plus a fully finished 486 sq.ft basement. Located in a family-friendly neighborhood, this beautiful home has been recently renovated, including new flooring on the main, second floors and basement. Fresh paint throughout, new POT lights and new stairs. The main floor features a fully renovated kitchen including brand new appliances, spacious living, dining, and the second floor offers 3 generously sized bedrooms and a full washroom. The finished basement offer great space for entertainment and a full washroom. Conveniently located just mintues from the Walmart, Starbucks, Metro, FreshCo, Hwy 400, schools, and Parks. **Brand New-->Stove, Dishwasher, Microwave, Washer, Dryer** *** Ready to move in Home *** (id:63244)
Royal LePage Terra Realty
223 - 32 Church Street
King (Schomberg), Ontario
Welcome to Chestnut Manor in historic Schomberg! Quick closing available! Two bedroom, two bath condo with den. Walk out to a South facing balcony. This one will not last long! Spacious unit measuring over 1200 sq ft. Bright unit with one underground parking spot and storage locker (beside parking). Ensuite laundry. Shows pride of ownership. All mechanicals owned except for the hot water heater. Short walk to restaurants, coffee shop, library, bank & more! Quiet building with multipurpose room, mini-gym, library and a guest suite. Quaint village atmosphere is great for walking cycling etc. Balcony is 10 feet x 5 feet (irregular) (id:63244)
RE/MAX West Realty Inc.
2448 Holborn Road
East Gwillimbury, Ontario
Nestled on over 10 acres of scenic countryside, this property offers incredible potential for your next dream build, hobby farm, or private retreat. Surrounded by mature trees and open fields, the land provides both privacy and opportunity which is ideal for those seeking space and natural beauty. The existing home features 2 bedrooms, a large kitchen, and a partially finished basement, the home is perfect for use while you plan or build your future vision. Whether you're looking to renovate, rebuild, or simply enjoy the peaceful setting as is, this expansive parcel presents a rare chance to own a piece of tranquil rural living with endless possibilities. (id:63244)
Century 21 Parkland Ltd.
1164 North Shore Drive
Innisfil, Ontario
Location, location! This sprawling all-brick bungalow backs directly onto Harbourview Golf and Country Club and is just steps from the beach - the perfect blend of relaxation and recreation. Nestled on a beautifully treed 75 x 150 ft lot, this solid home features 3+1 bedrooms, 3 baths, and a finished basement, offering plenty of space for family and guests. The living room/dining room impresses with cathedral windows and a natural stone two-sided fireplace. These create a stunning focal point and inviting atmosphere perfect for enjoying cozy evenings or dining and entertaining. The spacious primary suite located on the main level includes a private ensuite bath. Additionally, the finished basement includes a bedroom, bathroom and large rec room/family room with plenty of additional storage. Enjoy quiet mornings or lively backyard gatherings surrounded by nature. A large private driveway with no sidewalk provides ample parking. Just minutes to Cooks Bay, two marinas, golfing, the outlet mall, Hwy 400, and only 40mins to GTA. This home combines convenience with tranquility. Recent updates include electrical panel, roof shingles, front entry door, oversized garage doors, some basement windows, and a new garden shed. Don't miss out on this wonderful opportunity. Whether you're seeking a year-round family home or a peaceful weekend retreat, this beautiful Gilford bungalow is ready for your personal touch. (id:63244)
RE/MAX West Realty Inc.
4 Trillium Crescent
Barrie (Allandale Heights), Ontario
STOP! UNBELIEVABLE MULTI-GENERATIONAL OPPORTUNITY IN ALLANDALE HEIGHTS! This isn't just an all-brick 2-storey home; it is a GENIUS EQUITY PLAY in one of Barrie's most sought-after communities! Perfectly maintained and designed for the ambitious family, this residence features 4 massive bedrooms upstairs and a GAME-CHANGING fully finished walk-out in-law suite. Whether you are securing your family's future with multi-generational living or looking for a SMART STRATEGIC INVESTMENT, this layout is pure gold. Imagine summer gatherings in your private, fenced sanctuary or taking a short stroll to the world-class Lake Simcoe waterfront. Minutes from GO Transit, elite schools, and premium shopping-this is the ULTIMATE WINDOW TO STRIKE in a quiet, established neighbourhood. ACT NOW. Space, location, and a walk-out suite of this caliber do not last. Secure your place in the Allandale Heights lifestyle today! (id:63244)
Exp Realty
3773 Sunbank Crescent
Severn (West Shore), Ontario
This spacious home offers 4 Bedrooms, providing ample space for a growing family or guests. The primary Bedroom has W/I Closet with 5 PC ensuite. All Rooms are good size. with big closets. Open Concept Modern Kitchen with quartz counter. Community has deeded access to the boat launch and lake access to Couchiching (id:63244)
Central Home Realty Inc.
6336 Concession Road 7
Adjala-Tosorontio, Ontario
Available immediately! Two large, functional outbuildings ideal for a variety of agricultural related uses. Situated on a property zoned agricultural, this lease offers over 7,400 square feet of combined space between two barns and a home:Barn 1: Approx. 5,000 sq. ft. with multiple drive-in shipping doors and partially heated space, offering flexibility for storage, equipment or small-scale operations.Barn 2: Approx. 2,400 sq. ft. with additional small office space, perfect for administrative or operational needs.Additional opportunity for office or residence with a small detached 3 bedroom one bath building located on premise. Features separate driveway, electric heat, open concept kitchen and living area.Plenty of outdoor space for maneuvering equipment or additional storage. Great opportunity for agri-businesses, agri-contractors or agri-trades requiring functional space in a rural setting. (id:63244)
Coldwell Banker Ronan Realty
6222 Bluebird Street
Ramara, Ontario
Welcome to your affordable lakefront escape on the peaceful shores of Lake St. John! This cozy 2-bedroom, 1-bathroom four-season home is the perfect entry point into waterfront living, offering 860 sq ft of warmth, charm, and unbeatable views.Enjoy a thoughtfully designed interior that combines comfort and functionality, ideal for young families, investors, or second-home seekers. Step out your back door and into lake life - with space to swim, paddle, and make memories year-round.Located in beautiful Ramara, Ontario, this under-the-radar gem provides direct water access and that hard-to-find balance of serenity and convenience. Whether you're seeking your first cottage, a weekend getaway, or a smart investment, this home delivers on all fronts. (id:63244)
Exp Realty
12 - 70 Laguna Parkway
Ramara (Brechin), Ontario
Waterfront End Unit Bungalow! This stunning end-unit bungalow checks all the boxes for carefree waterfront living. Enjoy one-level living with an open-concept design, fully updated throughout and featuring 3 bedrooms, 2 bathrooms, and a convenient office nook.Whether you're seeking a year-round home or the perfect cottage retreat, this property offers it all. Every detail has been thoughtfully upgraded-from the custom kitchen with stainless steel appliances to the beautifully added third bedroom and high-end finishes throughout.Step outside to your 12x24 deck and embrace the waterfront lifestyle. Travel the world from your own boat dock as part of the renowned Trent-Severn Waterway System. Take advantage of two private beaches, a marina, nearby restaurants, and a vibrant community centre-something for everyone to enjoy! (id:63244)
RE/MAX Country Lakes Realty Inc.
1803 Old Second Road N
Springwater, Ontario
Projected to generate $70,000-$80,000 in solar income over the next five years, with future hydro savings thanks to the two solar panel systems on the property, this timeless all-brick Victorian farmhouse, set on over 3 acres of gently rolling countryside, perfectly blends 1800s character with modern sophistication. Fully renovated in 2023, it offers a seamless fusion of historic charm and contemporary comfort, featuring a chef-inspired kitchen with a hidden pantry, a wall of natural light, a formal dining room with a cozy wood-burning fireplace, and a spacious family room accented by a propane fireplace. The wrap-around front porch enhances the home's curb appeal, while main-floor laundry with garage access adds everyday convenience. Step outside to enjoy 360-degree panoramic views stretching 15 miles, unwind by the fire pit patio, or explore multiple outbuildings ideal for storage or hobby farming. With solar panels, a durable metal roof, and an attached garage, this remarkable property offers sustainability, functionality, and elegance-all within minutes of major amenities yet surrounded by tranquil country beauty. (id:63244)
Century 21 B.j. Roth Realty Ltd.
6429 3rd Line
New Tecumseth, Ontario
Great Opportunity to own this house sitting on 10 acre of land close to new development. Great live/ work opportunity. house comes with Barn 30 x 75 and heated workshop 30x30. Property is tenant occupied current tenants pay $4400 plus utilities. Huge potential this 10 acre lot is very close to builder houses and plaza. (id:63244)
RE/MAX Realty Services Inc.
1202 - 39 Mary Street
Barrie (City Centre), Ontario
Experience upscale living in this never-lived-in 2-bedroom, 2-bathroom premium suite at Debut! Barrie's spectacular waterfront development. Designed with sophistication and attention to detail, this residence features 9-foot ceilings, Scavolini-designed kitchens and bathrooms, wide-plank flooring, and full-size Fulgor Milano appliances. Enjoy the convenience of an in-suite stacked washer and dryer and a private balcony offering breathtaking city and water views. Perfect for both end users and investors, this unit blends modern luxury with timeless design. Residents enjoy hotel-inspired amenities, including a spa area with steam room, sauna, and hot stone bed, a state-of-the-art fitness centre, meeting and party rooms, as well as outdoor BBQ areas and fire pits-ideal for entertaining or relaxing. Situated in the heart of downtown Barrie, you're just steps from the waterfront, restaurants, boutique shops, and scenic walking trails-the best of urban convenience and natural beauty right at your doorstep. Don't miss this rare opportunity to own a piece of Barrie's premier waterfront lifestyle! (id:63244)
RE/MAX Excellence Real Estate
59 Edwards Drive
Barrie (Bayshore), Ontario
Welcome to 59 Edwards Drive, an inviting 5-bedroom, 3-full bathroom bungalow in Barrie's friendly Kingswood neighbourhood - home to top-rated Algonquin Ridge Elementary, with quiet streets and wonderful neighbours just steps away. Offering over 2900 sq. ft. of finished living space, this home features 9-ft ceilings, an open-concept layout, and a gourmet kitchen with large island, built-in oven/microwave, and walkout to a fully fenced backyard - perfect for entertaining. Gather around the kitchen table with family and friends, enjoy the bright living/dining area with cozy gas fireplace, or relax in the lower-level family room and 3-person infrared sauna. Updates include shingles (2019), Venmar air system, garage/entry doors (2020), deck/front steps (2021), and newer appliances. Steps to Hurst Park, 1 km from Wilkins Beach, and minutes to Barrie South GO Station - a turn-key home ready for memories. (id:63244)
Exit Realty True North
4590 Trent Trail
Severn, Ontario
Vacant Waterfront Lot - Boater's Paradise on the Trent Severn Waterway. Build your dream retreat on this cleared, ready-to-develop waterfront lot just 80 minutes from the GTA. Located at the end of a quiet, friendly street with a gravel construction driveway already in place, this property offers direct access to the Trent Severn Waterway beside Lock 42. Pristine shoreline ideal for swimming, paddling, or docking. Navigate to Lake Couchiching, Lake Sparrow, and beyond. Minutes to Orillia, Casino Rama, hospitals, groceries, and restaurants. Easy access off Highway 11. Whether you're planning a seasonal escape or year-round residence, this rare offering combines natural beauty, convenience, and unbeatable boating access. Ownership of 1/28th of PIN 586050114 included in the deed during transfer. *For Additional Property Details Click The Brochure Icon Below* (id:63244)
Ici Source Real Asset Services Inc.
Lower - 1065 Langford Boulevard
Bradford West Gwillimbury (Bradford), Ontario
Brand-new, never-lived-in basement apartment in sought-after Bradford neighbourhood! Bright walk-out design with private separate entrance and 1 dedicated outdoor parking space! Functional layout offers 2 spacious bedrooms, a 3-piece bathroom, and an open-concept living area with fridge, stove, range hood and stacked washer/dryer! Enjoy a fresh, modern interior with quality finishes throughout!Located on a quiet residential street just minutes to Holland Street shops and restaurants, Bradford GO Station, schools, parks, and everyday conveniences! Quick access to Highway 400, community centres, and local transit routes makes commuting a breeze! Perfect for a small family or professional tenant seeking comfort, privacy, and proximity to all amenities! (id:63244)
Royal Team Realty Inc.
138 Elgin Street
Orillia, Ontario
Welcome to 138 ELGIN ST. for young couple looking to live in heart of downtown ORILLIA. This one year home still have warranty coverage which gives peace of mind, located just two minutes walk to waterfront. The ground level features a bright versatile office space. The second level has open concept living/dining room and a balcony. The top level leads to massive private rooftop terrace, perfect for entertaining or relaxing in sun with beautiful views. This home is made for modern living. This is a POTL purchase and has a common element fee, not a condo fees. (id:63244)
Homelife/miracle Realty Ltd
7423 Concession 3 Road
Adjala-Tosorontio, Ontario
Welcome to 7423 Concession Road 3, Lisle: a rare and remarkable opportunity to own approximately 172 acres of pristine countryside in the heart of Simcoe County. This extraordinary property spans two parcels and offers a unique combination of cultivated farmland, rich natural landscapes, and boundless potential for future agricultural or lifestyle pursuits. Approximately 55 acres are dedicated to farmland, including 15 acres currently under cultivation and an additional 40 acres of open pasture easily convertible to active cropland. The remaining acreage features a serene blend of woodlands, conservation lands, and two picturesque ponds with wetlands, inviting endless possibilities for recreation, exploration, or private retreat development. The property's class 3, 4, and 5 soil complexes and level topography make it ideal for sustainable farming, equestrian use, or agri-tourism ventures. Natural drainage, ponds, and low-lying wetlands add to the property's ecological diversity and charm. Anchoring the landscape is a solid 4-bedroom, 1-bath bungalow awaiting your personal touch, accompanied by a collection of classic outbuildings; a bank barn, two greenhouses, a drive shed, and a garden shed, offering the perfect foundation for your vision. Whether you're seeking a working farm, conservation retreat, or a multi-generational estate, this property represents an incredible opportunity to acquire a vast and valuable piece of Ontario's rural beauty: be sure to view the aerial footage of the property to see all that it has to offer! (id:63244)
RE/MAX Hallmark Peggy Hill Group Realty
17 Pine Park Boulevard
Adjala-Tosorontio (Everett), Ontario
Your search is finally over! This spectacular 3+2 bedroom, 2 bath raised bungalow truly has everything a family could wish for, offering the perfect blend of comfort, function, and outdoor living. The main floor features a gorgeously updated kitchen, a generously sized living room with a cozy gas fireplace, three spacious bedrooms with excellent closet space, and beautiful hardwood floors throughout. The finished lower level offers even more room to grow, work, or relax, with two additional bedrooms, an updated 3-piece bath, a warm and comfortable family room, and a versatile flex space currently being used as a home gym - complete with walk-up access to the double car garage for everyday convenience. But the real showstopper is outside. Step into your private backyard oasis - fully fenced and surrounded by mature trees for privacy, offering multiple outdoor zones to relax, entertain, and enjoy. Featuring a spacious deck and patio, three storage sheds (including a 12' x 16' storage shed/workshop), fire pit, raised planter boxes, and your own peaceful Zen-inspired garden - this is outdoor living at its finest. Who needs a cottage? A truly one-of-a-kind property with space to grow, work, play, and unwind. Don't miss the chance to call this exceptional home your own. (id:63244)
Royal LePage Rcr Realty
7070 93 Highway
Tiny, Ontario
Exceptional Family Home on 5 Acres! This custom home is designed with families in mind, situated on a beautiful private, treed 5-acre lot! Built in 2014, this home perfectly blends modern amenities with the tranquility of natural surroundings. Step into the beautifully designed open-concept main floor, which boasts a spacious kitchen complete with a convenient walk-in pantry. The abundant natural light fills the area, creating a warm and inviting atmosphere enhanced by elegant hardwood flooring and a cozy fireplace.Thoughtfully designed for family life, the spacious main floor laundry and mudroom provide seamless access to the insulated attached double car garage, featuring oversized doors, a loft deck for extra storage, and an electric fireplace for added comfort. The garage also includes a dedicated panel for your generator, ensuring you have everything you need for convenience and peace of mind. Each window offers breathtaking views of nature, making every room feel serene and welcoming. Outdoor living is a dream with the covered back porch, an entertainer's paradise featuring a sauna, hot tub, fire pit, and expertly placed armor stone. The paved driveway provides easy access to the house, while the cleared back portion of the property is perfect for a workshop or additional outdoor projects. Enjoy the best of both worlds with quick access to Highway 400, allowing you to relish peaceful country living while staying connected to urban amenities. The fully finished basement further enhances this property with two additional bedrooms, a family room, flex space, and a 3-piece bathroom. Don't miss the chance to make this exceptional home your sanctuary - a perfect retreat for families and outdoor enthusiasts alike! Schedule your viewing today! (id:63244)
Sutton Group Incentive Realty Inc.
8169 Main Street E
Adjala-Tosorontio (Lisle), Ontario
Nestled in the charming community of Lisle this well-built 3 bedroom with 3 bath side-split has over 2,600 sqft of finished living space & sits on a generous 100' x 330' lot on a quiet street. Surrounded by mature trees in a peaceful, family-friendly area, this home offers exceptional space & comfort on all levels, perfect for a growing family. The property provides a wonderful blend of small-town charm & is just waiting for a new family to make it their forever home. (id:63244)
Homelife Emerald Realty Ltd.
407 Bay Street
Orillia, Ontario
Welcome to 407 Bay Street, Orillia - located in one of the city's most desirable neighbourhoods. This stunning custom-built 5-bedroom, 3.5-bath, two-storey home showcases exceptional craftsmanship, modern design, and high-end finishes throughout. The main level offers an open-concept dining area and a gorgeous farmhouse-style kitchen featuring a custom oak island, quartz countertops, floating shelves, and a pot filler. The living room boasts a beautiful brick accent wall and a gas fireplace, complemented by an office, 2-piece bath, and a spacious laundry/mudroom with garage access and a walkout to the rear deck. Upstairs, you'll find three bedrooms, including a bright primary suite with a 3-piece ensuite, plus an additional 4-piece bath. The fully finished lower level features a large recreation room with a gas fireplace, wet bar/kitchenette, walkout to the backyard, two additional bedrooms, a 3-piece bath, fitness area, utility room, and storage. The backyard is perfect for family enjoyment, backing onto scenic recreational trails and featuring an in-ground pool with a newer liner and concrete surround. This home has been extensively updated with premium finishes - custom millwork, built-in cabinetry, ship lap details, cedar accents, stunning tile work, upgraded fixtures, and elegant brass hardware. Additional updates include a metal roof, new main and second level windows, composite decking, Regal railing and more. Located across the street from Lake Couchiching, water access from Fittons Rd or Borland St, just minutes to downtown, Couchiching Beach Park, boat launch, shopping and more. A truly remarkable home that must be seen in person to be appreciated. (id:63244)
RE/MAX Right Move
