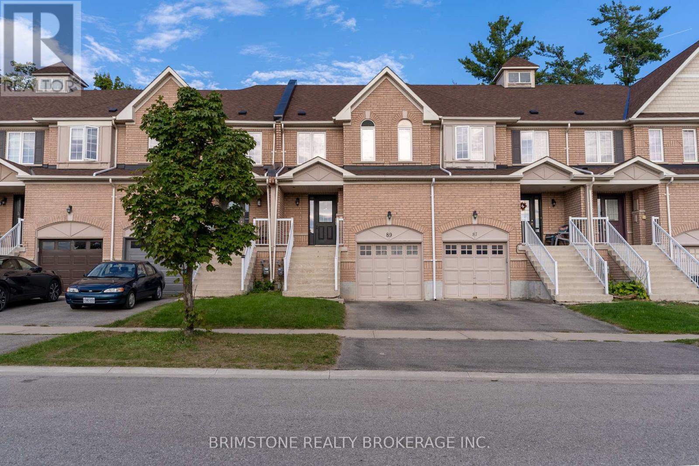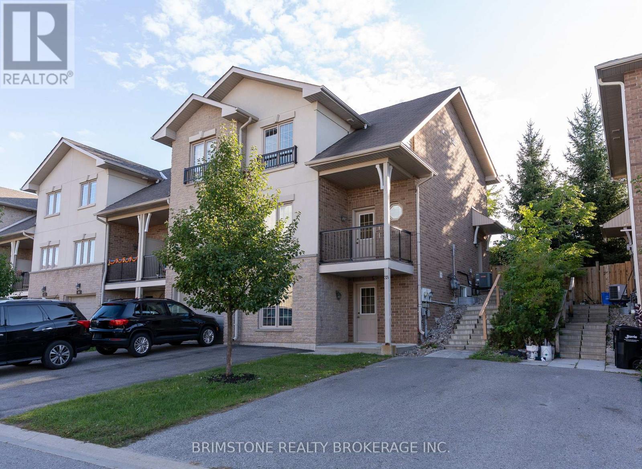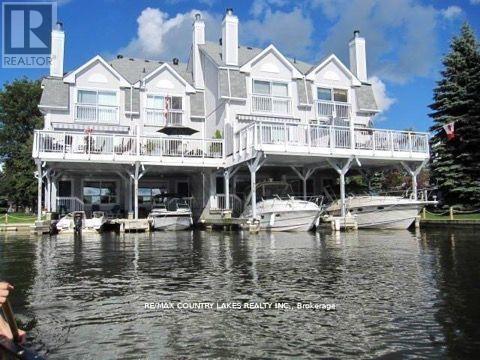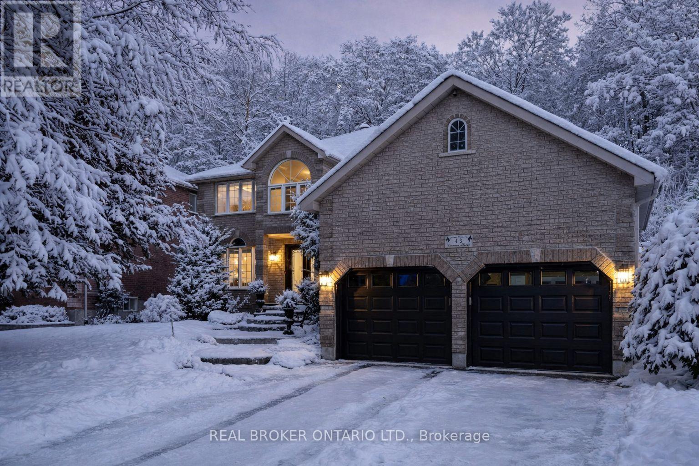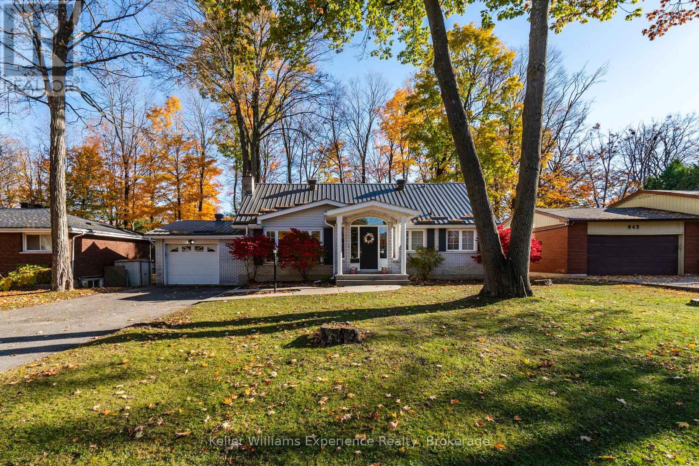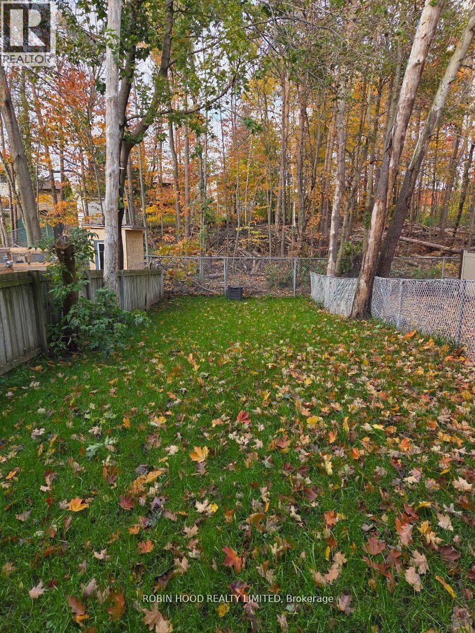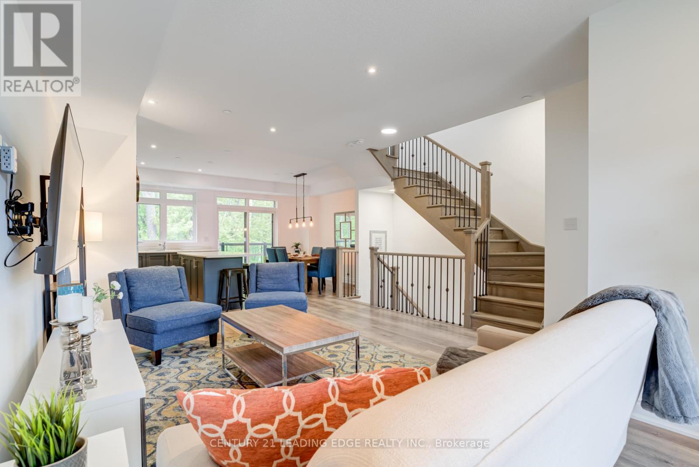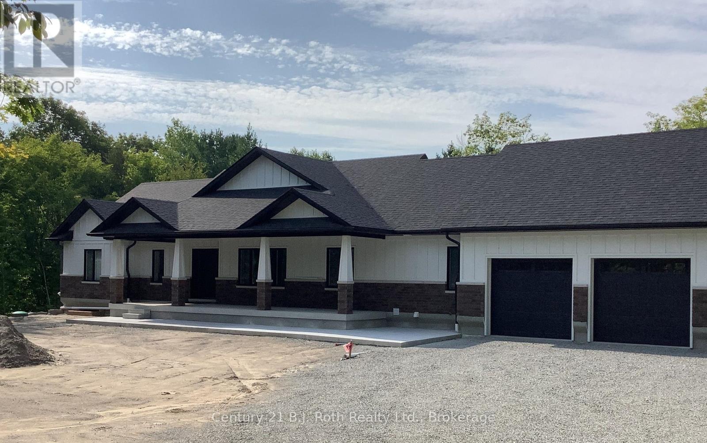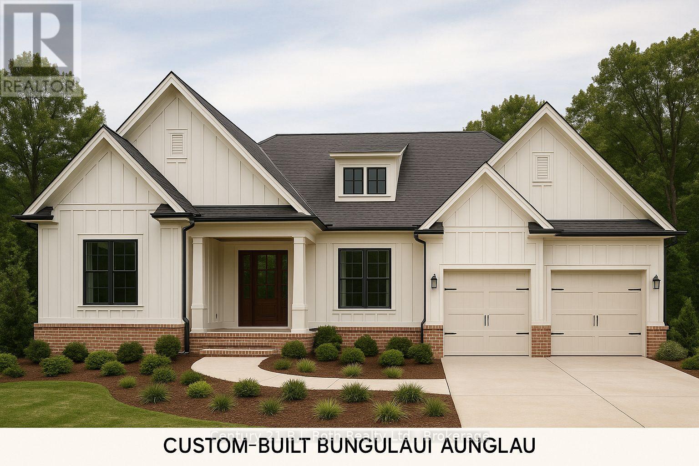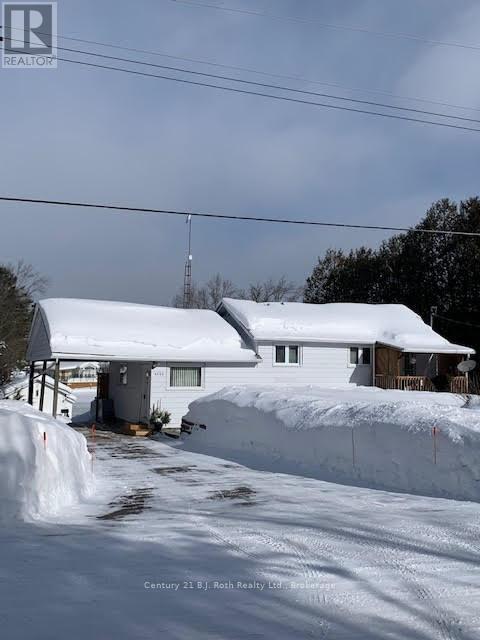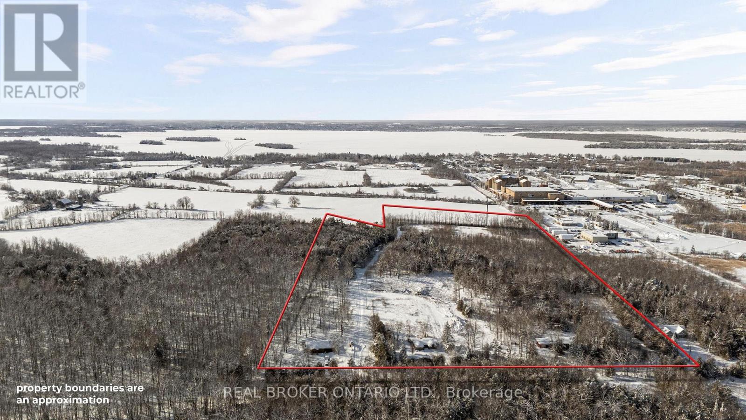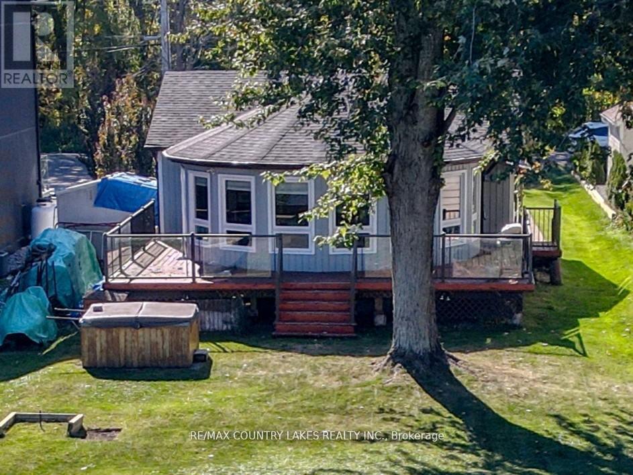89 Winchester Terrace
Barrie (Innis-Shore), Ontario
Welcome to 89 Winchester Terrace, a charming family home perfectly situated in a vibrant and friendly neighborhood. This 3-bedroom, 3-bathroom residence offers comfort and versatility, with an unfinished basement ready for customization. The main floor features a convenient full bathroom, while upstairs youll find two more bathrooms to serve the three spacious bedrooms.The home includes a single-car garage and ample living space, making it ideal for growing families or entertaining guests.Nestled just steps away from Queensway Park, this location is perfect for outdoor activities, morning walks, or weekend family fun. Youll also enjoy easy access to local shops, schools, and amenities, ensuring everything you need is close to home.Combining practical living with a sought-after location, 89 Winchester Terrace is ready to welcome its next owner. Dont miss the chance to make this versatile property your own! (id:63244)
Brimstone Realty Brokerage Inc.
#33 / #34 - 175 Stanley Street
Barrie (East Bayfield), Ontario
Welcome to 175 Stanley St Units 33 & 34, a fantastic duplex in Barries north end! Located just steps from Georgian Mall and all the amenities of Bayfield Street, this property offers two separate dwellings with their own utilities a fantastic opportunity for families, investors, or anyone looking for flexibility in how they live or rent.The main unit features 3 bedrooms and 2 bathrooms, a functional layout with plenty of natural light, plus both a backyard and a private balcony for outdoor space. The secondary unit on the main floor includes 1 bedroom and 1 bathroom with its own entrance perfect for in-laws, extended family, or generating rental income.With shopping, dining, schools, and parks all close by, plus easy access to Highway 400, this location is as convenient as it gets. Whether you're commuting, running errands, or heading out to enjoy Barries waterfront and trails, everything is within easy reach.This is a unique chance to own a home that combines lifestyle, comfort, and investment potential in one of Barries most desirable areas. (id:63244)
Brimstone Realty Brokerage Inc.
15 - 24 Laguna Parkway
Ramara (Brechin), Ontario
Welcome to Leeward Lagoon Villas - your waterfront escape. Enjoy the perfect blend of location, privacy, and stunning water views. Location is key! From your spacious upper sundeck, take in breathtaking sunsets over the open lagoon. This well-appointed villa features: 3 bedrooms, 4 bathrooms (including 2 ensuites with a Jacuzzi tub). Updated kitchen and bathrooms. Oak hardwood flooring, pot lighting, and stylish tile on the main level. Convenient main-floor laundry. Family room with built-in fishing rod storage and walkout to your private boat slip. Covered carport plus ample visitor parking. Newer metal roof for peace of mind. Boating enthusiasts will love direct access to the Trent-Severn Waterway System. Whether its Summer on the water or cozy winter evenings, this four-season retreat offers the lifestyle you've been waiting for. (id:63244)
RE/MAX Country Lakes Realty Inc.
43 Crimson Ridge Road
Barrie (Bayshore), Ontario
Welcome to 43 Crimson Ridge Road, a beautifully appointed family home located in Barries sought-after Bayshore community. Set on a premium 169-ft-deep pie-shaped ravine lot backing onto greenbelt, this two-storey residence offers four bedrooms, four bathrooms, and a fully finished basement with a full bathroom. Professional landscaping, stamped concrete walkways, inground irrigation, and exterior soffit lighting frame the home, while new wrought-iron and glass double doors create a striking first impression. Inside, a hardwood circular staircase anchors the main floor. Pot lighting, wainscoting, crown moulding, hardwood flooring, and two gas fireplaces highlight the living spaces. The kitchen and principal rooms flow naturally to the private rear patio, complete with a hot tub and newly finished cabanaperfect for entertaining guests and family. Upstairs, the primary suite includes a large sitting area, custom walk-in closet, and oversized ensuite with heated floors, a glass-enclosed shower, and a soaker tub. A newly renovated 4-piece bathroom serves the additional bedrooms. The attached double garage with inside entry offers a loft storage area with an electronic hoist and a convenient drive-through to the backyard. Approved architectural drawings for a separate side entrance to the basement add future potential. Additional features include a built-in security system and on-demand hot water. Steps to Wilkins Trail and beach, Valleyview Park, fantastic schools, and minutes to Highway 400, the GO Train, downtown Barrie, and south-end shopping, this property balances a peaceful natural setting with urban convenience. (id:63244)
Real Broker Ontario Ltd.
835 Dominion Avenue
Midland, Ontario
Welcome to this exceptional property offering the perfect balance of space, comfort, and convenience - ideally situated on a large, treed in-town lot that provides both privacy and tranquility. Inside, you'll find three spacious bedrooms, and four bathrooms. Including a main floor primary suite, with a walkout to the backyard deck and hot tub. Complete with a fully renovated ensuite featuring a luxurious soaker tub and walk-in shower. The main floor is designed for modern living, boasting two separate family rooms and a central kitchen that connects the space seamlessly - ideal for entertaining or everyday family life. The bonus recreation room is the perfect spot to unwind or watch the big game in comfort and style. Throughout the home the ample storage spaces ensure everything has its place. Step outside to your private backyard retreat, featuring a large composite wood deck, hot tub, and pool - an entertainer's dream and the ultimate setting for relaxation. An attached garage with an EV-compatible connector adds to the home's modern convenience and functionality. This property combines a spacious, well-thought-out interior with stunning outdoor amenities - offering a true retreat within the heart of town. (id:63244)
Keller Williams Experience Realty
59 Scott Crescent
Barrie (Letitia Heights), Ontario
*** Additional Listing Details - Click Brochure Link *** An exceptional opportunity for investors or owner-occupiers! This beautifully renovated duplex offers modern finishes, strong rental potential, and a prime location close to schools, transit, shopping, and parks. Two Separate Units: 3-Bedroom main unit. 1-Bedroom secondary unit. Fully Renovated Throughout - turnkey and move-in ready. All New Appliances in both units. On-Site Coin Laundry for added income. Garage + Double-Wide Driveway - ample parking for multiple vehicles. Large Backyard with a deck, perfect for outdoor living or tenant appeal. Great Location near transit routes, schools, and amenities. Ideal For: Investors seeking a strong, low-maintenance income property. Owner-Occupiers looking to live in one unit and rent the other to offset costs. Don't miss this chance to own a versatile, fully updated duplex in one of Barrie's most convenient neighbourhoods. (id:63244)
Robin Hood Realty Limited
105 Marina Village Drive
Georgian Bay (Baxter), Ontario
Wake up to marina views, live steps from the golf course, and own a practically new home. Georgian Bay's most coveted marina lifestyle. This is the only 4 bedroom townhouse in the community. A pristine 4-bedroom, 2.5-bath bungalow townhouse in the exclusive Oak Bay GolfCourse community, barely lived in (under 6 months occupancy) and in near-mint condition. This like-new home offers multiple possibilities: an ideal primary residence, or executive retreat with waterfront lifestyle benefits at a fraction of typical waterfront pricing. Sunlight floods the open-concept main floor, where your expansive rooftop patio (propane-ready for BBQ) becomes your personal sunset lounge. Mature trees frame your private lot-cleared just enough for space, wild enough for peace. Morning coffee on the porch, evening walks to the marina shoreline-this is the rhythm you've been missing. The spacious layout maximizes natural light and flows seamlessly, giving you the perfect foundation to design your way and bring your own style. The Oak Bay Golf Course community delivers resort-style amenities including outdoor swimming pool, indoor sauna, and marina access (additional) for boating enthusiasts. Hiking, biking, and nature trails are at your doorstep. You're just less than 5 minutes to Highway 400 for effortless commuting, with municipal services and high-speed internet availability ensuring you stay connected. Smart details include an attached garage with generous additional parking, year-round winterized and climate-controlled systems with mature landscaping. Upgraded Kitchen cabinetry, with upgraded laminate flooring, stairs and tiles. Whether you're a growing family seeking space and nature without sacrificing connectivity, retirees ready for lock-and-leave convenience, or remote professionals wanting work-life integration in a premium setting-this property delivers.Please open the additional media to watch the video tour of the property and its surroundings. (id:63244)
Century 21 Leading Edge Realty Inc.
14 Greenlaw Court
Springwater, Ontario
Welcome to 14 Greenlaw Court a beautiful blank slate nestled in the quiet, tree-lined charm of Hillsdale. Set on a generous lot that offers both space and serenity, this property backs onto lush greenery, creating a peaceful, natural retreat right in your own backyard. Whether you're dreaming of a cozy country escape or a stylish custom home, MG Homes is ready to bring your vision to life with quality craftsmanship and thoughtful design. Just 15 to 20 minutes from Barrie and Midland, this location offers the perfect balance of privacy and convenience. At 14 Greenlaw Court, you're not just building a house you're creating a lifestyle. Image is for Concept Purposes Only. Build-to-Suit Options available. (id:63244)
Century 21 B.j. Roth Realty Ltd.
4 Rumble Court
Springwater, Ontario
Welcome to 4 Rumble Court where the beauty of nature meets the promise of your dream home. Tucked away on a generous, tree-lined lot in the heart of Hillsdale, this enchanting property backs onto a serene forested backdrop, offering unmatched privacy and a sense of peaceful escape. Imagine waking up to birdsong, sipping your morning coffee in the quiet hush of the trees, and ending your day under a sky full of stars. With the talented team at MG Homes ready to bring your custom vision to life, this is more than just a place to build; it's a place to belong. All this, just 15 to 20 minutes from the conveniences of Barrie and Midland, yet miles away from the noise. Come discover where your forever begins. Image is for Concept Purposes Only. Build-to-Suit Options available. 3000sqft. (id:63244)
Century 21 B.j. Roth Realty Ltd.
4202 Canal Road
Severn, Ontario
Your Journey Starts here on the SEVERN RIVER complete with Wet Boat House!... Welcome to 4202 Canal Road on the Severn River. A perfect blend of Family Home and Waterfront Vacation Destination, this delightful split-level residence offers over 2,000 sq. ft. of finished Living space designed to embrace both Comfort and Lifestyle. The main level features a Living room with a Walkout to an Impressive Deck overlooking the Water, as well as a separate Dining room with its own Deck access-ideal for Entertaining. Three Bedrooms are included, with the Primary Bedroom enjoying a Walkout to a Private second Deck. The Galley-style Kitchen opens onto an adorable Covered Porch, creating a charming spot for morning coffee. The Finished Lower Level expands your living options with a second Bathroom, Furnace and Laundry room, and an expansive Family room complete with Bar area, Hot Tub, propane Fireplace, and ground-level walkout to the Patio. Outdoors, the Riverside setting boasts approximately 96 feet of waterfront frontage along the Trent-Severn Waterway, including the rare Luxury of an In-Water Boathouse for your Water Toys. Additional features include a Carport, paved driveway, Workshop, storage shed, and Beautifully Manicured Gardens. Perfectly situated just outside Washago, north of Lock 42, this tranquil country retreat offers Panoramic Water Views and a peaceful setting. Now you have arrived... Welcome Home! (id:63244)
Century 21 B.j. Roth Realty Ltd.
5638-5686 Willison Side Road
Ramara, Ontario
A rare opportunity to acquire approximately 33 acres of Destination Commercial land in Ramara Township, strategically positioned adjacent to Casino Rama, one of Ontario's most established year-round tourism destinations.The property is zoned Destination Commercial (DC-TR (H)) under the Township of Ramara Zoning By-law. The site is currently undeveloped and subject to a holding provision, with any future development to proceed in accordance with applicable zoning regulations, official plan policies, and required approvals.Any lot lines, site layouts, or renderings shown in marketing materials are conceptual and provided for illustrative purposes only. They do not represent approved plans, surveyed boundaries, or guaranteed development outcomes.The scale of the landholding and its location present an opportunity for purchasers considering destination-oriented, commercial, or tourism-related uses, subject to their own independent due diligence and planning review.The property is offered as a single package and is sold on an as-is, where-is basis, with no representations or warranties of any kind. Buyers are encouraged to satisfy themselves with respect to zoning, permitted uses, approvals, servicing, environmental matters, and all other factors material to their intended use.Inquiries welcome. (id:63244)
Real Broker Ontario Ltd.
34 Simcoe Road
Ramara (Brechin), Ontario
Waterfront Living in Lagoon City on Lake Simcoe. Welcome to this charming 3 bedroom, 2 bathroom home nestled in the sought-after community of Lagoon City. Offering comfort and convenience, this property is perfect for year-round living or as a weekend retreat. Step inside to find a bright and spacious living room with panoramic water views, open tot he kitchen with a skylight that fills the space with natural light. The primary suite includes a private 3 piece ensuite and double closet. A versatile family room/office provides extra space for work or relaxation. Enjoy the outdoors on the wrap-around deck, or park your boat at your own private dock and shore wall just steps from your door. The paved double driveway and single attached garage add everyday convenience. Located across from a peaceful forest and just minutes from Brechin, you'll have easy access to groceries, dining, and Hwy 12 for commuting. Stroll down to the lake to experience breathtaking western sunsets over Lake Simcoe. This is the waterfront lifestyle you have been waiting for. (id:63244)
RE/MAX Country Lakes Realty Inc.
