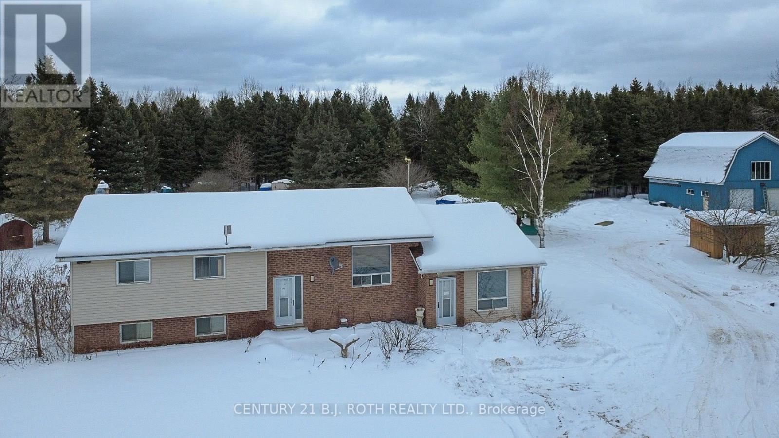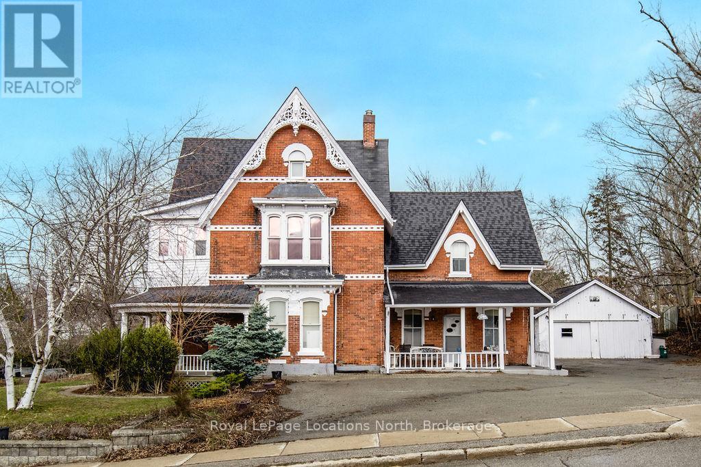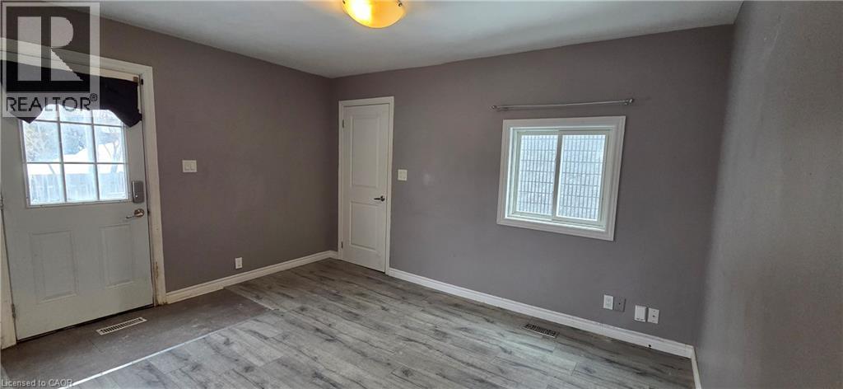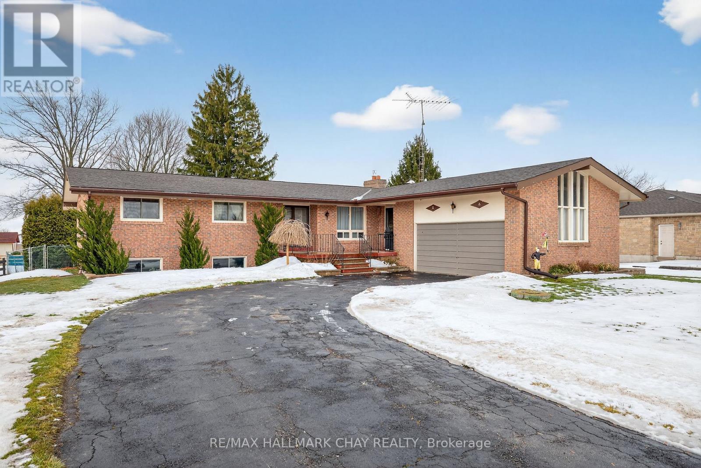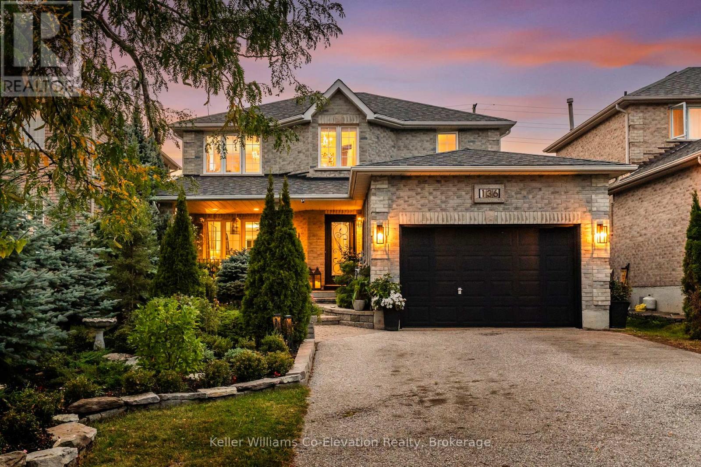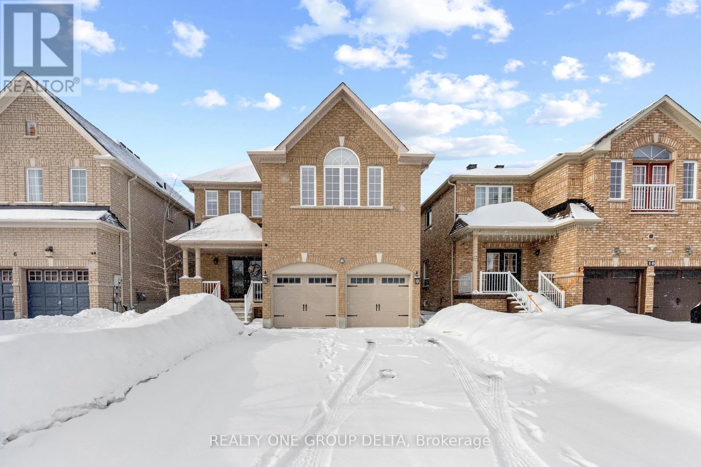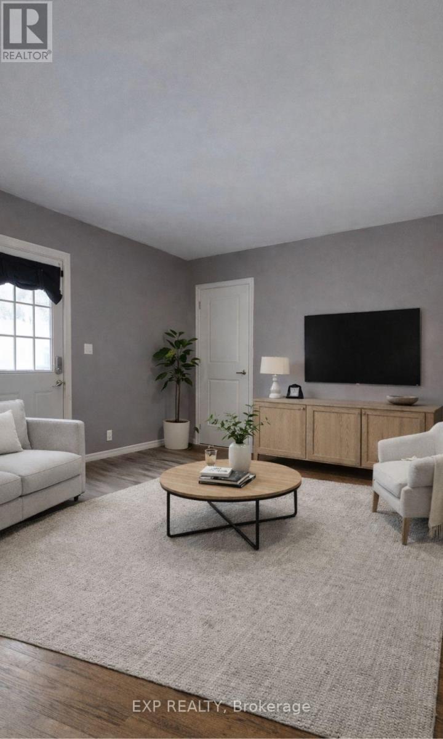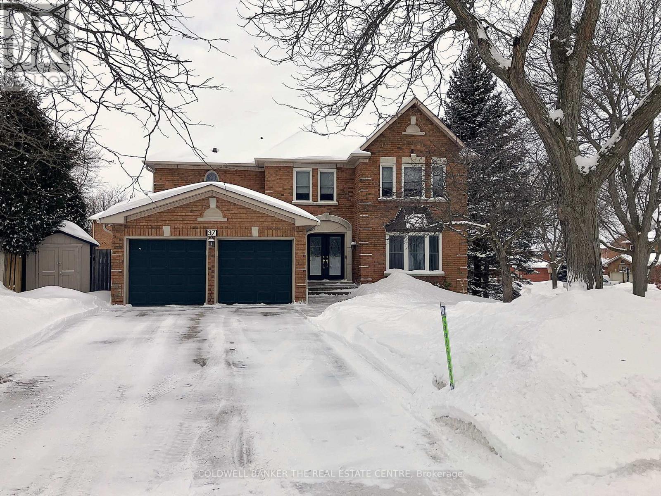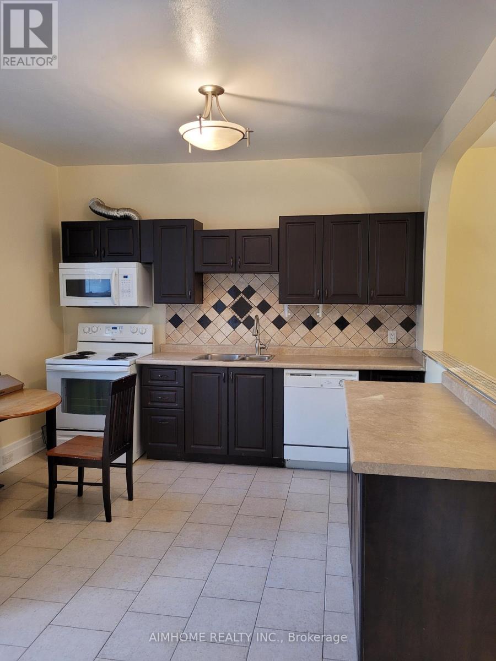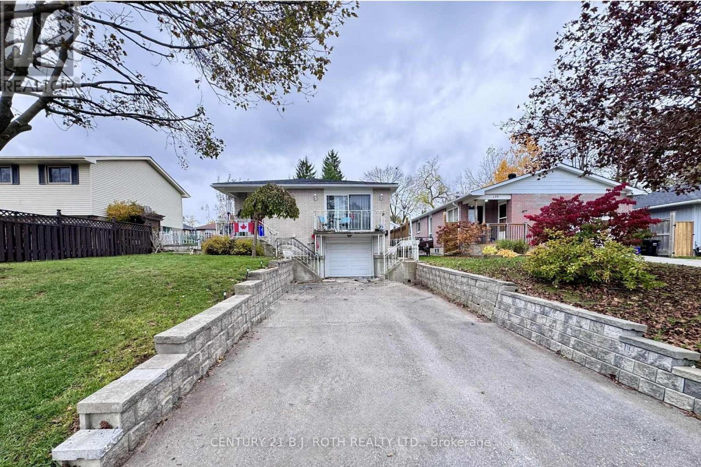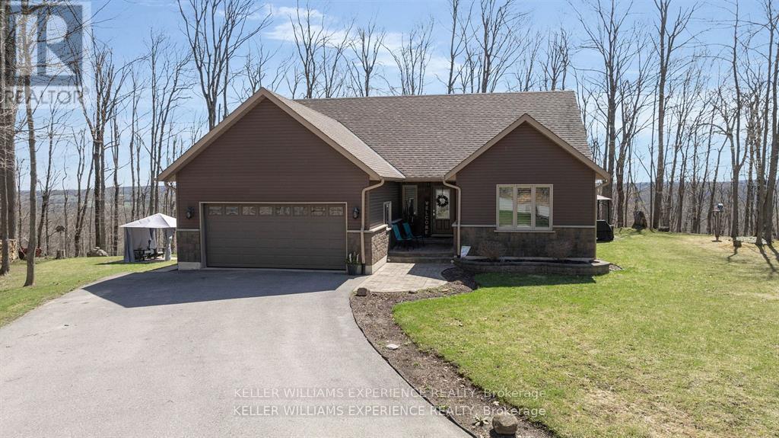471 Scarlett Line
Oro-Medonte, Ontario
Discover your own private retreat just outside the charming hamlet of Hillsdale in OroMedonte. This 95-acre property is a true sanctuary for those who cherish nature, a blend of lush woodlands, cleared land, and unique water features. The majority of the property is beautifully treed, providing privacy, serenity, and a haven for local wildlife & birds-making it a nature lover's dream. Approximately 3 acres of cleared land offer space for gardens. The property also boasts a picturesque artesian spring-fed pond, adding a tranquil water element and enhancing the natural beauty of the landscape. A large, versatile shop features two floors-perfect for hobbyists and professionals alike. The main floor is equipped with heated floors and is ideal for mechanics, while the second floor offers a spacious woodshop.Two large overhead doors and a second-story staircase at the rear provide easy access and flexibility. The house features 3 bedrooms and 2 baths on the upper level, with a cozy recroom downstairs complete with an airtight woodstove for year-round comfort. The home has a convenient main floor in-law suite, including a 3-piece bath, kitchen, living room, and two other rooms on the lower level. The back door opens to a 3 season room, perfect for relaxing and enjoying the scenic surroundings. Pristine thin oak strip flooring, graces the main level and the stairs leading to the front door, adding warmth and character. The property is serviced by an artesian well, ensuring a reliable and high-quality water supply. The pond is artesian spring-fed with pumps for optimal water management. This is a rare opportunity to own a sprawling, nature-rich property with a comfortable home, exceptional outbuildings, and water features-truly a paradise for those seeking peace, privacy, and the beauty of the outdoors. Property is on the corner and borders on 3 different roads. Don't miss your chance to make this estate your own. This is an estate sale and buyer must do due diligence. (id:63244)
Century 21 B.j. Roth Realty Ltd.
3 Peel Street
Barrie (Wellington), Ontario
Welcome to 3 Peel Street, a unique and versatile property offering strong income potential in a sought-after downtown location. Situated on a spacious corner lot,this legal 4-plex also includes a detached in-law suite carriage house, offering a total of 5 self-contained units, all within walking distance to the library, farmers market, transit, and local amenities. The focal point is a red brick century home full of character, featuring distinctive gable details and timeless curb appeal. Inside,the property blends historic charm with functional living across multiple rental units. Unit 1, on the main floor, is a 3-bedroom suite with a separate powder room and a dedicated bath/shower room. Unit 2, in the detached carriage house, offers two bedrooms, a living room, kitchen, and a 4-piece bathroom, ideal for tenants seeking added privacy. Unit 3 is a 1- bedroom with new flooring and a refreshed 3-piece bathroom. Unit 4 is a spacious 1-bedroom with an eat-in kitchen, separate living room, full 4-piece bathroom, and fresh paint with new floors. Unit 5 features one bedroom, a galley-style kitchen, separate living room, and a 3-piece bath. Recent upgrades include electrical and plumbing inspections, a new pressure booster for the water system, and two new rental hot water heaters. The property offers parking for multiple vehicles and detached garage space for tenant storage. 4 out of the 5 units are currently tenanted. (id:63244)
Royal LePage Locations North
54 Wyandotte Street Unit# 2
Orillia, Ontario
This updated duplex is ideally located in the heart of Orillia, close to shopping, parks, and everyday amenities. Entry to this unit is through the rear door, leading into a large open-concept living room and kitchen—a bright and functional space for daily living and entertaining. The lower level features three newly renovated bedrooms, a modern bathroom, and a separate laundry room, offering a comfortable and well-designed layout. Recent improvements include a freshly painted and professionally cleaned interior, along with new flooring throughout basement. One parking space is included, and the partially fenced backyard offers a shed for additional storage. Conveniently located near Orillia Soldiers' Memorial Hospital, parks, and recreation facilities, this property provides easy access to local (id:63244)
Exp Realty
3735 9th Line
Bradford West Gwillimbury, Ontario
1,840 SqFt Above Grade All Brick Bungalow Resting On An Over Half Acre Lot Of Complete Tranquility Surrounded By Mature Trees, & Farm Fields! Sun-Filled Backyard With Inground Heated Pool Perfect For Your Family Gatherings! Open Concept Main Level Features Hardwood & Laminate Flooring, High Ceilings With Beautiful Wooden Beams Throughout, & Oversized Windows Allowing Tons Of Natural Lighting To Pour In. Living Room With 2 Walk-Outs To Backyard Deck & Formal Dining Room Is Perfect To Gather & Host Family & Friends On Any Occasion. Spacious Kitchen With Plenty Of Cabinet Space, Plus A Breakfast Area! Complete With A Family Room Including Beautiful Vaulted Ceilings, & Fireplace To Cozy Up After A Long Day. 3 Spacious Bedrooms, Primary With Upgraded Bathroom & Walk-In Closet, Plus 2 Additional Bedrooms & 4 Piece Bathroom. Massive Basement (2,027 SqFt) Is Complete With A Rec Room, Games Room, Den/Office, & Laundry Room. Perfect Space With Tons Of Possibilities For Either Additional Bed Rooms Or In-Law Suite! Attached 2 Car Garage & Two Driveways With Ample Parking. Above Grade = 1,840 SqFt, Below Grade = 2,027 SqFt, Total Available Living Space = 3,867 SqFt! Tons Of Room For The Whole Family. Prime Location Nestled In The Country While Still Being Minutes To Bradford & All Major Amenities, & Highway 400! The Perfect Home To Create Memories For A Lifetime! (id:63244)
RE/MAX Hallmark Chay Realty
136 Birchwood Drive
Barrie (East Bayfield), Ontario
Welcome to Your Dream Home at 136 Birchwood Drive, featuring over 200k in upgrades throughout you will not find another home with these types of finishes at this price point. This stunning family home combines comfort, style, and convenience. Featuring 4 bedrooms, 4 bathrooms, within a well-designed naturally flowing living space, all nestled on a quiet street in a family friendly neighbourhood. As you enter, you're greeted by a grand foyer with a truly impressive open concept living area complete with porcelain tile and a welcoming sitting area. The kitchen is a chef's dream, boasting granite countertops, newer appliances, an island that invites family gatherings plus a separate dining room area. Enjoy serene views of your oasis inspired backyard from the kitchen window. Both the living room and lower rec room feature cozy fireplaces, perfect for chilly evenings/setting the perfect ambience. Upstairs, you'll find 3 well appointed bedrooms and 2 full bathrooms. The primary bedroom is beautiful, featuring a stunning 5pc Spa like ensuite, large walk in closet and sitting area. The lower level offers a spacious 4th bedroom/studio office and a 4th bathroom with a large soaker tub. The upgrades do not end there- walkout to a beautifully landscaped backyard with stone patio and perennial gardens, multiple seating areas, outdoor propane fireplace, koi pond with fountain, one of a kind gazebo all encompassed in a retreat like setting- ideal for family gatherings/entertaining. This beautifully renovated home is situated just moments from Highway 400, 2 minutes to the Georgian Mall, 3 Minutes to Royal Victoria Hospital, steps from schools, parks, trails, the Livingstone Street community centre, Barrie sports dome and the Barrie Golf & Country Club. Enjoy easy access to all of the Bayfield Street's shops and dining, plus Barrie's vibrant waterfront with beaches, marina, boardwalk, and patios. A rare find in one of Barrie's most desirable neighbourhoods. (id:63244)
Keller Williams Co-Elevation Realty
8 Charlemagne Avenue
Barrie (Innis-Shore), Ontario
Located in one of Barrie's most desirable communities, this beautifully maintained and updated legal duplex offers an exceptional opportunity for investors, multi-generational families, or homeowners seeking additional income. Enjoy a prime location close to parks, trails, beaches, and the GO Train, providing both convenience and an active lifestyle.Top-rated elementary and secondary schools are nearby, including a newer high school within walking distance, complete with a park and playground.The main home features 9-foot ceilings on the main level, elegant oak stairs with modern steel railings, and a carpet-free layout throughout. The second floor offers four spacious bedrooms plus a large den or library that can easily be converted into a fifth bedroom, along with three bathrooms designed for comfort and functionality.The fully self-contained legal basement apartment with a separate entrance includes two generous bedrooms, one full bathroom, a modern kitchen, a large living area, and separate laundry-ideal for extended family or strong rental income potential.Recent upgrades include a new roof, new laminate flooring on the second level, fresh paint throughout, and a new sump pump. Conveniently located close to all amenities, this move-in-ready property is not to be missed. (id:63244)
Realty One Group Delta
2 - 54 Wyandotte Street
Orillia, Ontario
This updated duplex is ideally located in the heart of Orillia, close to shopping, parks, and everyday amenities. Entry to this unit is through the rear door, leading into a large open-concept living room and kitchen-a bright and functional space for daily living and entertaining. The lower level features three newly renovated bedrooms, a modern bathroom, and a separate laundry room, offering a comfortable and well-designed layout. Recent improvements include a freshly painted and professionally cleaned interior, along with new flooring throughout basement. One parking space is included, and the partially fenced backyard offers a shed for additional storage. Conveniently located near Orillia Soldiers' Memorial Hospital, parks, and recreation facilities, this property provides easy access to local conveniences and lifestyle amenities (id:63244)
Exp Realty
37 Falling Brook Drive
Barrie (Bayshore), Ontario
Quiet court location in one of Barrie's best and most desirable neighbourhoods. This amazing, all-brick, updated/renovated, family home boasts over 4,700 sq ft of finished living space, and is just moments from the Go Station, top-rated schools, scenic walking trails, and the local beaches. Mature, corner lot with a parklike setting, no sidewalk on this side of street provides plenty of driveway parking (4 cars + 2 in garage). The main floor has a huge entry with custom stairs, amazing kitchen with centre island, stone counters and huge pantry, cozy family room with gas fireplace, formal living room, large dining room, den/office, mudroom and 2 piece bathroom finish off this level. Expansive primary suite offers a true retreat with a sitting/dressing area, WICC with built-in shelving & cabinetry and a renovated 5 piece ensuite. Bedrooms 2&3 share a Jack & Jill 4 piece ensuite, Bedroom 4 has its own 4 piece bathroom. Full finished basement has an enormous rec room, exercise area and a fantastic utility/storage room. The home has been recently renovated and updated throughout (stairs, flooring, counters, bathrooms, fixtures etc). Backyard oasis with custom inground pool with expansive patio area in a private setting with a great storage shed. This home needs to be seen to be appreciated. Truly an amazing home in an amazing neighbourhood, book your showing today! (id:63244)
Coldwell Banker The Real Estate Centre
76 Penatang Street
Barrie (Codrington), Ontario
Experience the beauty of life in this charming and versatile home, perfectly located in one of Barrie's most desirable neighborhoods. Offering a great location, great property, and great investment potential, this residence sits on a large lot with a fenced backyard and features renovations and hardwood floors throughout.Enjoy the convenience of being close to schools, the beach, and downtown Barrie, making it ideal for families, professionals, or investors alike.Situated near all amenities and family-friendly attractions, including Barrie's Centennial Park and the stunning Lake Simcoe waterfront. Easy access to shopping, services, fine and casual dining, library, recreation centre, and entertainment. Excellent commuter access with public transit, GO Train service, and highways leading north to cottage country and south to the GTA. (id:63244)
Aimhome Realty Inc.
4533 Mount Albert Road
East Gwillimbury, Ontario
Lovely country home on sprawling almost 1ac lot. This cute family home has had some recent updates including flooring (24'), 4p bathroom update (22') and granite counter top (24'). The large living room overlooks the front yard and is open to the dining area with new flooring. Massive master bedroom has his and hers walk-in closets. The home is surrounded by mature trees, lush lawns and farmers fields behind. The wrap around deck and beautiful yard is perfect for family gatherings or to relax and read a book. Oversized detached double car garage/workshop. Move in and renovate or build your dream home on this huge almost 1ac, 132' x 330' lot, with endless possibilities. Country living close to all of the desirable amenities and minutes to town. Come enjoy the Country! (id:63244)
Century 21 Heritage Group Ltd.
Main - 141 Gunn Street
Barrie (Wellington), Ontario
UTILITIES INCLUDED! Welcome to 141 Gunn Street, located in one of Barrie's most established east-end neighborhoods. Enjoy a private entrance into a spacious foyer with ensuite laundry. The dining area features hardwood floors, while the bright living room offers a walkout to the front balcony. The full eat-in kitchen provides ample storage and essential appliances. The primary bedroom includes a double closet and walkout to the rear patio overlooking the landscaped yard. The second bedroom is conveniently located next to the four-piece bathroom with linen storage. A standout feature is the sunroom-perfect as a home office, den, or plant room-with its own walkout to the yard. Dedicated parking included and extra storage in the shared garage. Close to parks, RVH, Georgian College, transit, downtown, and top-rated schools, perfectly located! (id:63244)
Century 21 B.j. Roth Realty Ltd.
5305 Line 7 N
Oro-Medonte, Ontario
Welcome to this beautifully appointed custom built 3-bedroom bungalow set on over 1.5 acres of private, forested land where peace, privacy, and stunning natural beauty await. Surrounded by mature trees and offering breathtaking views in every season, this is your perfect escape just minutes from Mount St. Louis Moonstone Ski Hill and Highway 400. Step inside to discover a chef-inspired kitchen complete with a large island ideal for cooking, gathering, and entertaining. The open-concept design creates a warm, inviting atmosphere that flows effortlessly through the home. The fully finished basement adds incredible versatility, featuring a cozy gas fireplace, a stylish wet bar, and a walk-up separate entrance perfect for guests, in-laws, or income potential. Outside, enjoy the ultimate backyard experience with multiple gazebos for shaded lounging or outdoor dining, and a custom-built fire pit perfect for evening gatherings under the stars. Whether you're seeking a full-time residence or a year-round retreat, this property combines modern comfort with the tranquility of nature. With ski slopes, trails, and easy highway access just moments away, the lifestyle you've been dreaming of is finally within reach. Come fall in love this is more than a home, it's your sanctuary. (id:63244)
Keller Williams Experience Realty
