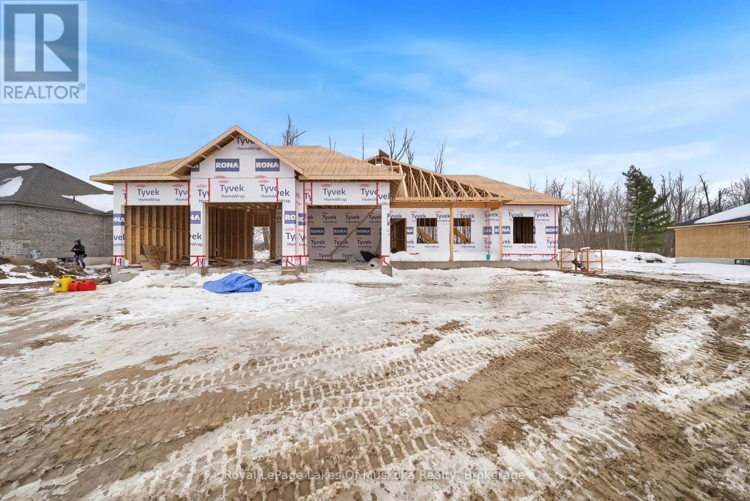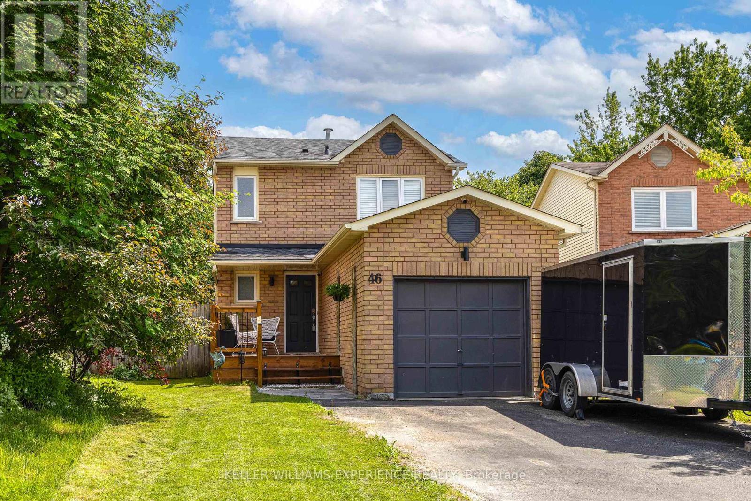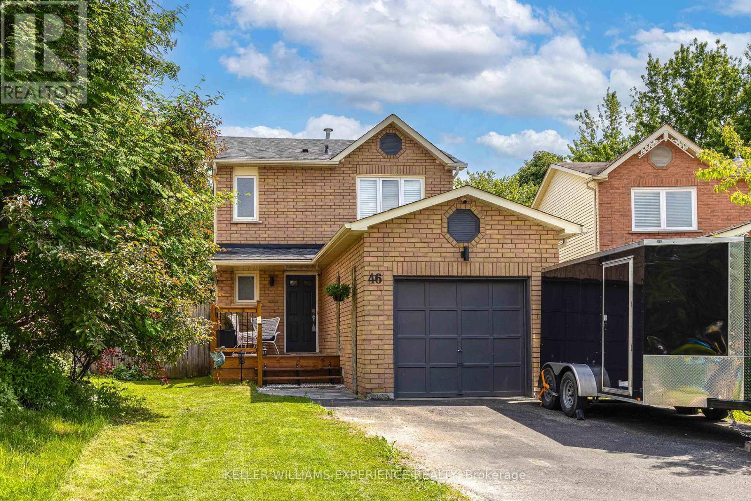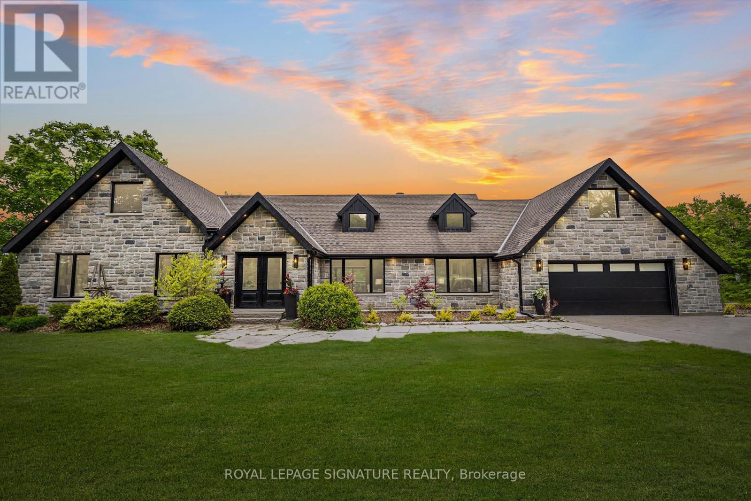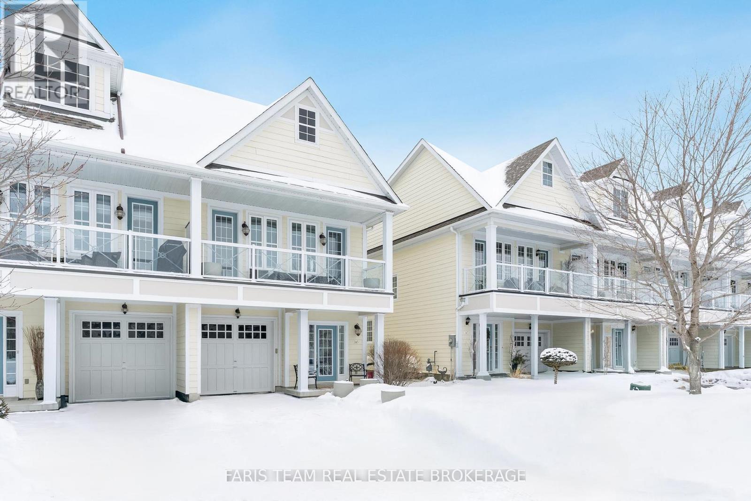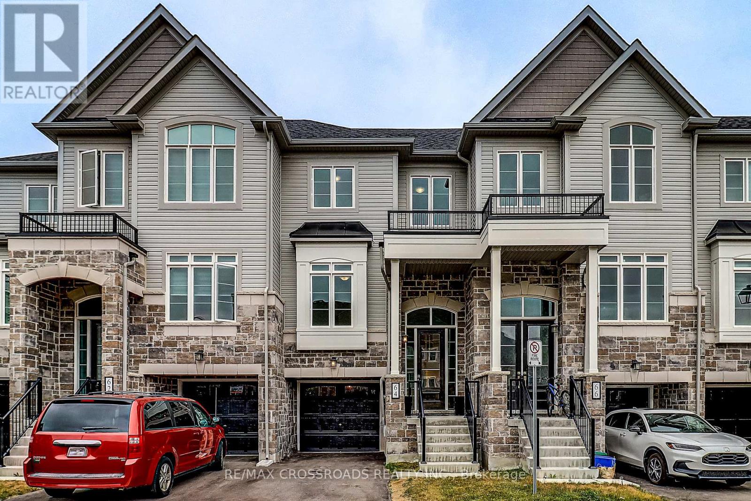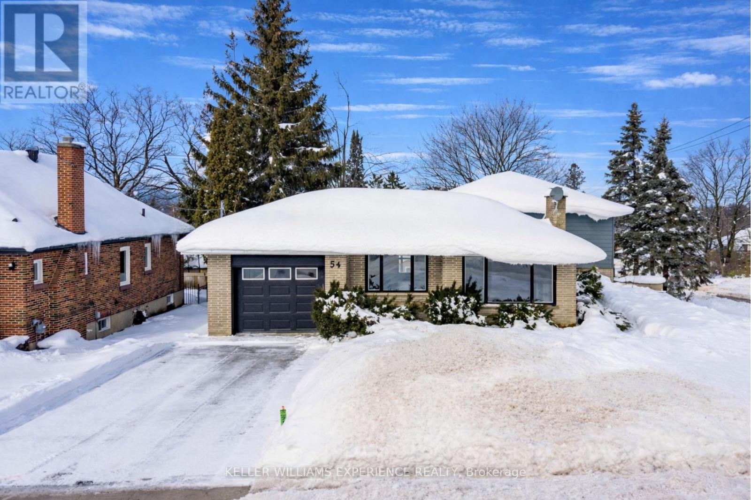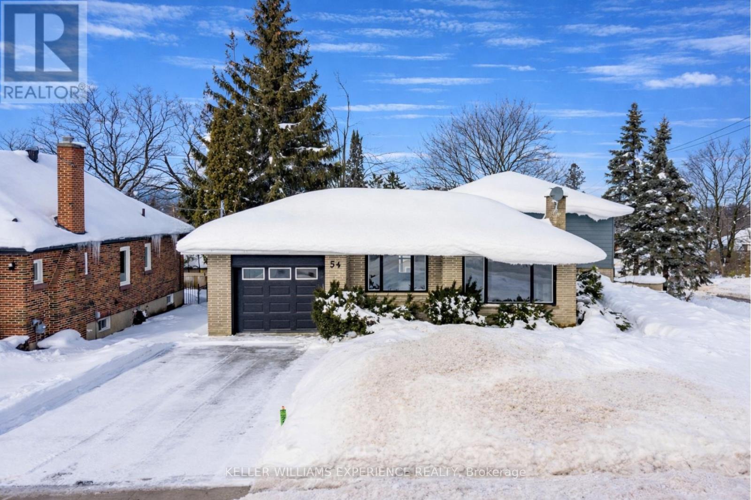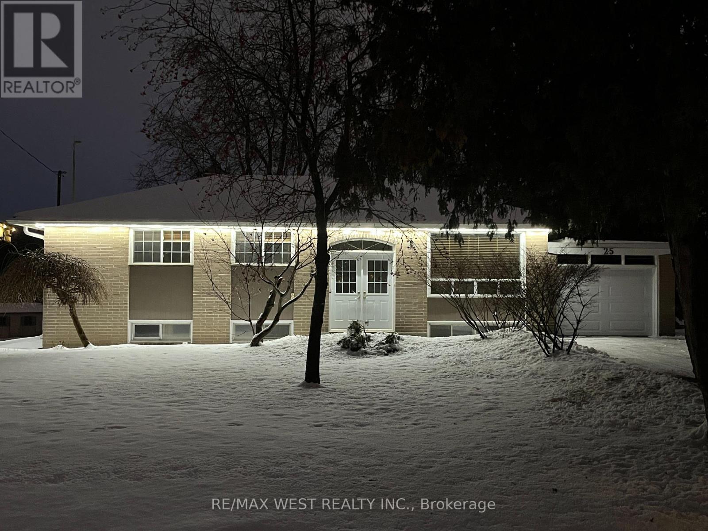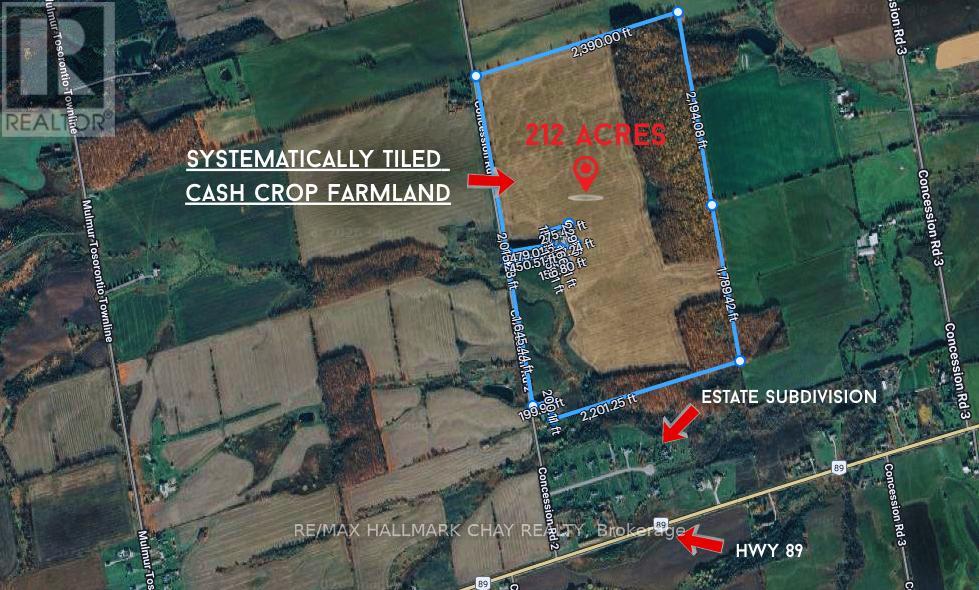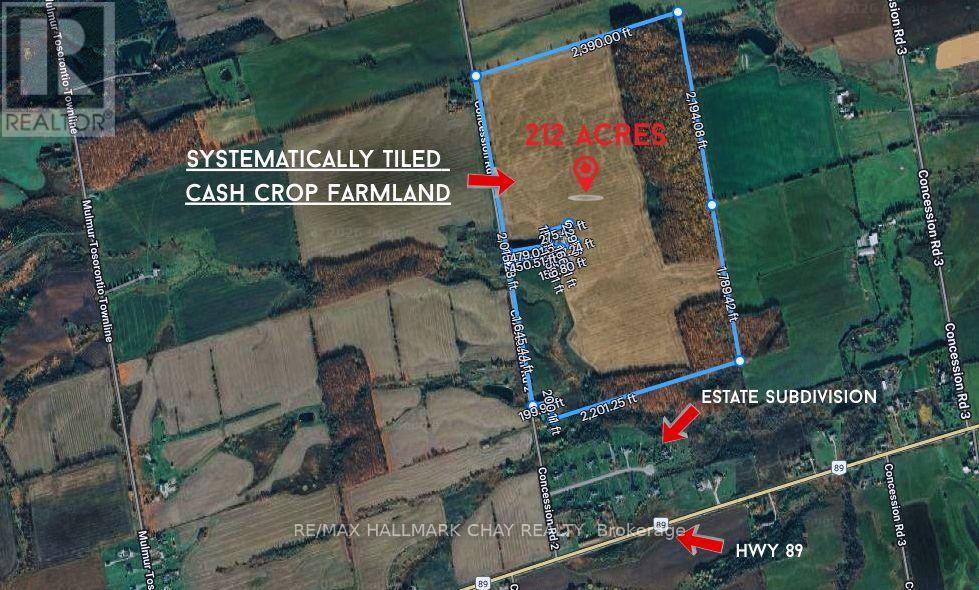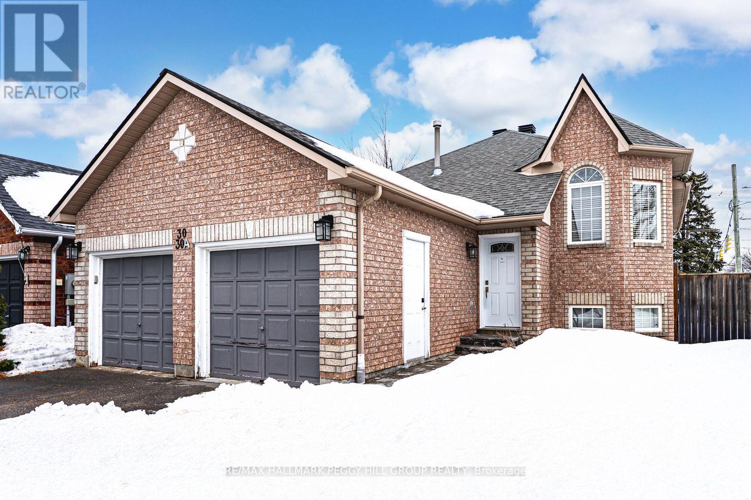21 Henry Ball Court
Oro-Medonte (Warminister), Ontario
Welcome to The Meadow Acres and 21 Henry Ball Court by Jackson Developments. Backed by Tarion Home Warranty, this home has many custom features and architectural style to consider this your dream home in the beautiful sought after community of Warminster. A short 10 minute drive to either Costco Orillia, Cavana Spa, The Ktchn or Braestone Golf Club, Horseshoe Resort, Mt. St. Louis Resort or Drenths Market; it's the perfect location with a country quiet feel. Magnificent views backing onto a partially tree'd lot and farmland this 1,647sqft hosts 3bedrooms. Primary ensuite consists of a large walk-in shower with glass enclosure and large vanity with quartz countertops. Main floor bedrooms, great for families or professionals looking for a country-estate type home. The mudroom features laundry with built-in cabinetry.9-foot main ceilings throughout with 13-foot vaulted ceiling in the main living area. Custom designed kitchen with 8 island, and bathroom cabinetry with solid quartz counters throughout. Quality vinyl plank flooring throughout all main living areas. and quality modern tile selections for bathrooms, showers and mudroom areas. Pot lights and modern lighting fixtures throughout. Stained oak staircase and handrail with wrought iron pickets. This builder spares no expense also including a covered back concrete porch, soffit pot lights in the front and rear yard, fully sodded yard, unfinished basement with a full 8 height poured foundation. Town water, and septic. The 3-car garage features 12 ceiling height, great for car hoist or extra storage. Pollard windows and doors and premium insulated garage doors with openers. This gorgeous Build is nearing completion and will be ready for Spring move in. (id:63244)
Royal LePage Lakes Of Muskoka Realty
46 Hadden Crescent
Barrie (Cundles East), Ontario
Fully Detached 3 Bedroom Home, On Private Pie Shaped Lot In The Desirable North End Of Barrie. Conveniently Located Near Hwy 400, Rvh, Georgian College, Shopping, And Public/Catholic Schools. Quiet, Family-Oriented Crescent, Large Paved Driveway For 4 Cars, Plus Garage Parking For 1. Large, Beautiful Backyard With Deck For Backyard Bbq Entertaining. Spacious Living Room, Eat-In Kitchen. Pride Of Home Ownership Throughout, Perfect Family Home. (id:63244)
Keller Williams Experience Realty
46 Hadden Crescent
Barrie (Cundles East), Ontario
Fully Detached 3 Bedroom Home, On Private Pie Shaped Lot In The Desirable North End Of Barrie. Conveniently Located Near Hwy 400, Rvh, Georgian College, Shopping, And Public/Catholic Schools. Quiet, Family-Oriented Crescent, Large Paved Driveway For 4 Cars, Plus Garage Parking For 1. Large, Beautiful Backyard With Deck For Backyard Bbq Entertaining. Spacious Living Room, Eat-In Kitchen. Pride Of Home Ownership Throughout, Perfect Family Home. (id:63244)
Keller Williams Experience Realty
16455 11th Concession
King, Ontario
Exquisite Bungaloft With Tree Lined Drive Situated On 7 Acres Of Prestigious King Countryside. Ultimate Privacy With Picturesque Views In All Directions. Thoughtfully Redesigned With Upgrades Throughout, This Impressive Property Offers Over 7,500 Sf Of Total Square Footage. Finished Basement Is Perfect For Nanny Quarters, Extended Families Or In-Law Suite Featuring An Open Concept Layout With A Large Kitchen & 3 Bedrooms. This Contemporary Bungaloft Boasts High-End Upgrades, Brand New Windows & Heated Floors Throughout, Custom Built Kitchens On Two Levels, Main Floor & Basement Laundry, Loft Bedroom With 6Pc Ensuite With Soaker Tub, Large Bedrooms & Closets, Bonus Loft Room Above Garage Perfect For Home Office, Fitness Area Or Rec Room, Central Vac, Electric Fireplaces & Custom Millwork Throughout. Finished Walk-Out Basement To The Serene Backyard Oasis, With Inground Pool & Diving Board, Natural Fire Pit, Interlock, New Lighting & Scenic Walking Trails Through Your Very Own Forest. Enjoy Summer Evenings On The New Deck With Sleek Glass Railings & Take Advantage Of The Heated Garage With Direct Home Access. Perfectly Located Just Minutes To Schomberg, Parks, Trails, Schools & Shopping, With Quick & Easy Access To Hwy 400 & 427. This One Of A Kind Property Truly Has It All - Luxury, Functionality & Nature In Harmony. (id:63244)
Royal LePage Signature Realty
145 Wycliffe Cove
Tay (Victoria Harbour), Ontario
Top 5 Reasons You Will Love This Home: 1) Beautiful freehold townhome in a sought-after waterfront community, offering low-maintenance living just steps away from the shores of Hog Bay 2) Fully finished and thoughtfully upgraded throughout, this turn-key home is move-in ready and offers multi-generational capability with a one bedroom suite on each level 3) The upper level features an open-concept layout with 9' ceilings, a dual walkout to your own private balcony with beautiful sunset views, and a primary suite offering a a spa-like ensuite featuring a large soaker tub, and plenty of room to unwind 4) Enjoy worry-free living with the homeowners association covering exterior maintenance such as grass cutting, snow removal, roofing, and exterior painting, all for $305/month (monthly) 5) Ideally situated just minutes from the highway and within walking distance to the boat launch, beach, and marina, making every day feel like a getaway. 1,656 sq.ft. plus a finished basement. (id:63244)
Faris Team Real Estate Brokerage
64 Lyall Stokes Circle
East Gwillimbury (Mt Albert), Ontario
Welcome to 64 Lyall Stokes Circle, a beautifully designed 4-bedroom, 3-bathroom townhome nestled in one of Mount Albert's most desirable family-friendly communities. Surrounded by green space and known for its welcoming charm, this home offers comfort, style, and a serene connection to nature.Step inside to a thoughtfully planned layout featuring a modern kitchen with quartz countertops and stainless steel appliances, seamlessly opening into a spacious great room-ideal for both everyday living and entertaining. Large windows fill the space with natural light while offering breathtaking ravine views, a rare and tranquil backdrop that creates a true sense of escape.Start your mornings with coffee overlooking the peaceful greenery or unwind in the evening with nature as your view-this home brings calm and balance to your daily life.Perfectly located close to parks, walking trails, top-rated schools, and the community library, this property delivers the ideal blend of lifestyle, convenience, and natural beauty.A home where comfort meets serenity-this is ravine living at its finest. (id:63244)
RE/MAX Crossroads Realty Inc.
54 Eugenia Street
Barrie (Codrington), Ontario
Located in the highly sought-after Codrington neighbourhood, this extensively renovated home has been transformed into a modern, functional, and beautifully designed home to meet today's lifestyle needs. The main floor offers a spacious, open-concept living, dining, and kitchen area with a bright, expansive flow. Southern-facing windows fill the space with natural light, while the chef-inspired kitchen features a large center island, quality finishes, and seamless connection to the living areas. Engineered hardwood flooring, upgraded fixtures, and lighting enhance the contemporary feel throughout. The second level offers three generously sized bedrooms with engineered hardwood floors, pot lights, large windows, and a stylish 4-piece bathroom. The third level adds two additional bedrooms, a den, and a full 3-piece bathroom-perfect for teens, guests, or a flexible work-from-home space. The fully finished fourth level provides even more functionality, featuring an additional family room, a second kitchen or wet bar area, a newly renovated 3-piece bathroom, storage, and a laundry room, creating excellent potential for in-law accommodation or extended-family living. Outside, the landscaped lot is equally impressive, offering irrigation, mature trees, perennials, a patio, and dedicated BBQ areas. The home is further enhanced by an oversized single garage with inside entry and a paved driveway for four vehicles. A convenient side-door entrance offers potential for a private in-law suite or professional home office. Upgrades include: furnace (2023), A/C (2024), windows and doors (2023), interior renovations (2023-2024), deck and railing (2024), and shingles (2017). Additionally, the seller has approved building plans and drawings for a detached double garage addition, adding further value and future potential. A rare opportunity to own a stylish and timeless property in one of the city's most desirable neighbourhoods. (id:63244)
Keller Williams Experience Realty
54 Eugenia Street
Barrie (Codrington), Ontario
Located in the highly sought-after Codrington neighbourhood, this extensively renovated home has been transformed into a modern, functional, and beautifully designed home to meet today's lifestyle needs. The main floor offers a spacious, open-concept living, dining, and kitchen area with a bright, expansive flow. Southern-facing windows fill the space with natural light, while the chef-inspired kitchen features a large center island, quality finishes, and seamless connection to the living areas. Engineered hardwood flooring, upgraded fixtures, and lighting enhance the contemporary feel throughout. The second level offers three generously sized bedrooms with engineered hardwood floors, pot lights, large windows, and a stylish 4-piece bathroom. The third level adds two additional bedrooms, a den, and a full 3-piece bathroom-perfect for teens, guests, or a flexible work-from-home space. The fully finished fourth level provides even more functionality, featuring an additional family room, a second kitchen or wet bar area, a newly renovated 3-piece bathroom, storage, and a laundry room, creating excellent potential for in-law accommodation or extended-family living. Outside, the landscaped lot is equally impressive, offering irrigation, mature trees, perennials, a patio, and dedicated BBQ areas. The home is further enhanced by an oversized single garage with inside entry and a paved driveway for four vehicles. A convenient side-door entrance offers potential for a private in-law suite or professional home office. Upgrades include: furnace (2023), A/C (2024), windows and doors (2023), interior renovations (2023-2024), deck and railing (2024), and shingles (2017). Additionally, the seller has approved building plans and drawings for a detached double garage addition, adding further value and future potential. A rare opportunity to own a stylish and timeless property in one of the city's most desirable neighbourhoods. (id:63244)
Keller Williams Experience Realty
25 Norman Avenue
King (Nobleton), Ontario
A Property of Unlimited Potential for Buyers Looking to: Upgrade to a spacious detached home; Simplify life with a lower-maintenance property; Invest in duplex property or a multi-family purchase; OR Build a custom home tailored to your vision with no Conservation Restrictions* The Home Features: Bright Cathedral Ceiling in Kitchen with Walk-out to Southern Exposure Deck* Large Primary Suite with His/Her Closets & 3pc Ensuite* Main Floor Laundry in 3rd Bedroom* Fully Finished Walkout Basement In-Law Suite with Additional 2 Bedrooms, 2nd Kitchen, 2nd Laundry, 4pc Bath & Separate Entrance* Walk to Community Centre, Parks, Schools, Shops & Restaurants* Don't Miss Out! **INCLUSIONS & UPGRADES** All Light Fixtures, All Window Coverings/Blinds, Main Floor Appliances: White Fridge, Stove, D/W, Hoodfan, Washer, Dryer; Basement Appliances: White D/W & Micro, S/S Stove & Hoodfan, Washer, Dryer; Hot Water Tank(2021-owned), Shingles (2018), Garage Door (2023), Furnace Heat Exchanger (2023); CVac Roughed in; Upgrades to Electrical (2025); TAX BREAKDOWN: $5581.07 + Sewer Levy $1775.00 (expiring year 2027) = current total $7356.07 (2025) (id:63244)
RE/MAX West Realty Inc.
5097 Conc Rd 2 Concession
Adjala-Tosorontio, Ontario
Calling all Cash Crop Farmers regarding a rare agricultural offering at 5097 Concession Rd 2, Everett .This 212-acre parcel is a rare find, featuring approximately 150 workable acres of high-quality land specifically optimized for cash crops. The land has been randomly tiled, ensuring superior drainage, soil health, and consistent annual yields. Property also features a 55-acre Hardwood Woodlot (primarily Sugar Maple). Prime paved road frontage designed for large-scale equipment; 2 minutes to Hwy 89 for rapid HWY access. This farm uniquely borders an existing estate subdivision to the south. Clean, and ready for immediate operation. Whether you are looking to expand your existing land base with high-yielding acreage or seeking a prestige "buy-and-hold" investment near the GTA, this property delivers. (id:63244)
RE/MAX Hallmark Chay Realty
5097 Conc Rd 2
Adjala-Tosorontio, Ontario
Calling all Cash Crop Farmers regarding a rare agricultural offering at 5097 Concession Rd 2, Everett .This 212-acre parcel is a rare find, featuring approximately 150 workable acres of high-quality land specifically optimized for cash crops. The land has been randomly tiled, ensuring superior drainage, soil health, and consistent annual yields. Property also features a 55-acre Hardwood Woodlot (primarily Sugar Maple). Prime paved road frontage designed for large-scale equipment; 2 minutes to Hwy 89 for rapid HWY access. This farm uniquely borders an existing estate subdivision to the south. Clean, and ready for immediate operation. Whether you are looking to expand your existing land base with high-yielding acreage or seeking a prestige "buy-and-hold" investment near the GTA, this property delivers. (id:63244)
RE/MAX Hallmark Chay Realty
30 Hewitt Place
Barrie (Georgian Drive), Ontario
THE KIND OF PROPERTY THAT OPENS DOORS IN MORE WAYS THAN ONE: LEGAL DUPLEX WITH TWO PRIVATE & WELL-CARED-FOR LIVING SPACES! Live in one, rent the other, or keep it all to yourself. This legal duplex built in 2003 located at 30 Hewitt Place is ideal for investors, multi-generational families, or first-time buyers looking to have tenants help with the mortgage, offering flexibility and long-term investment appeal in Barrie's east-end neighbourhood. Set at the end of a quiet cul-de-sac, it features an all-brick exterior, an interlock walkway, and a covered front porch that add to its welcoming curb appeal. The 47 x 117 ft lot includes a fully fenced backyard, a deck for outdoor relaxation, and parking for six, including an attached two-car garage. The main level feels bright and open with neutral tones, easy-care flooring, and thoughtful finishes that show pride of ownership. The primary bedroom offers a walkout to the back deck, a walk-in closet, and a private ensuite with a corner soaker tub and stand-up shower. The lower-level apartment is finished with the same attention to detail, complete with its own entrance, an updated kitchen with timeless cabinetry, stainless steel appliances, and a breakfast bar with seating for four, along with a generous living area, two sun-filled bedrooms, and a modern full bathroom. Each unit has its own laundry, keeping everyday routines separate and simple. Located close to Georgian College, Royal Victoria Regional Health Centre, parks, schools, public transit, Highway 400, and daily essentials. Don't miss your chance to own a property that truly works for you, offering exceptional flexibility and strong income potential in one of Barrie's most convenient locations. (id:63244)
RE/MAX Hallmark Peggy Hill Group Realty
