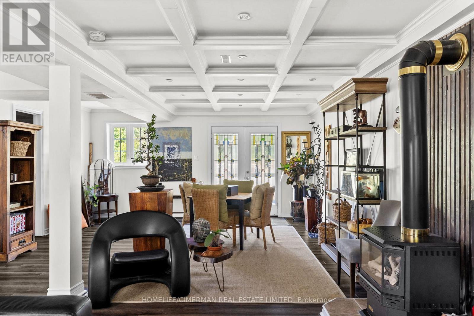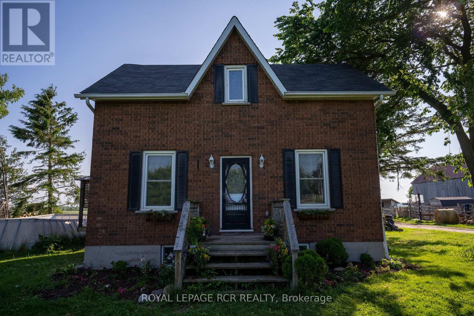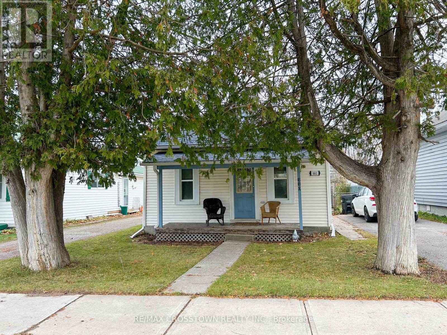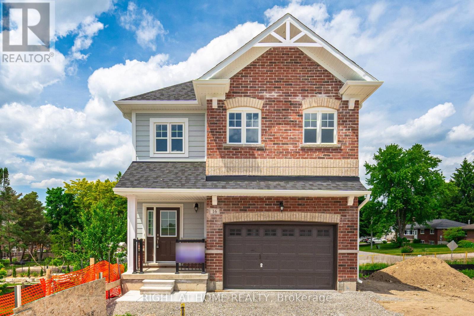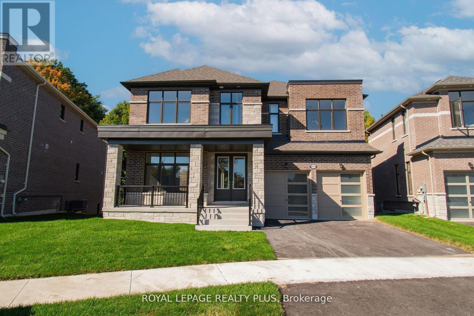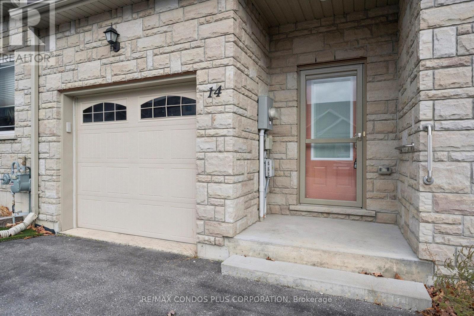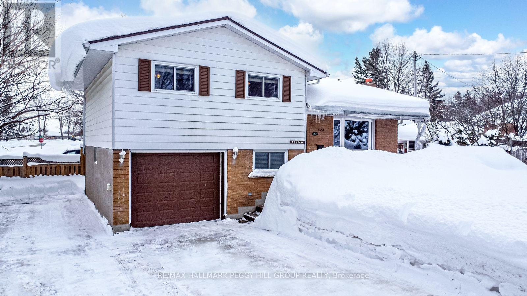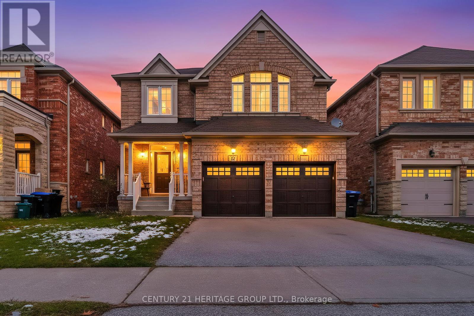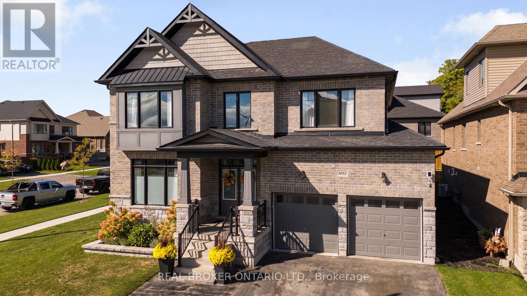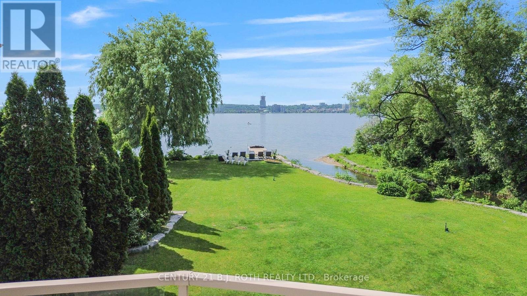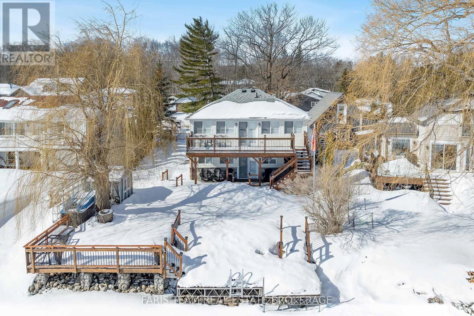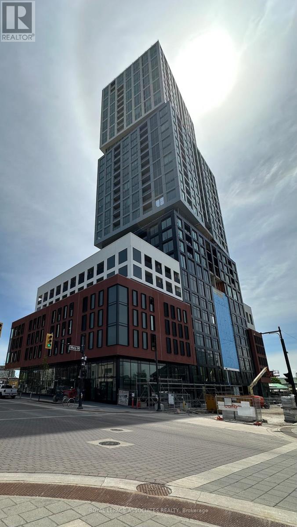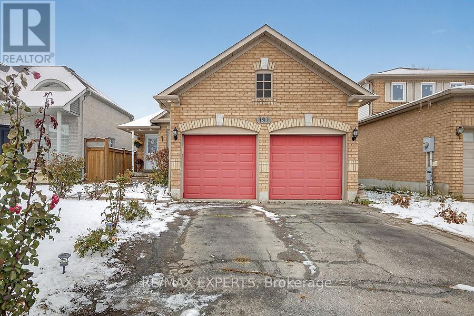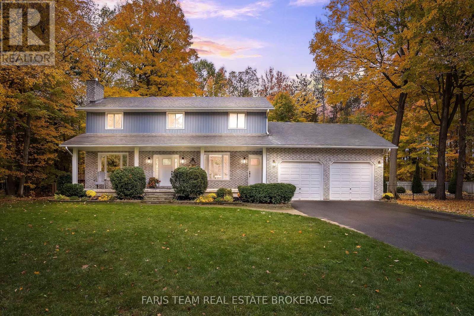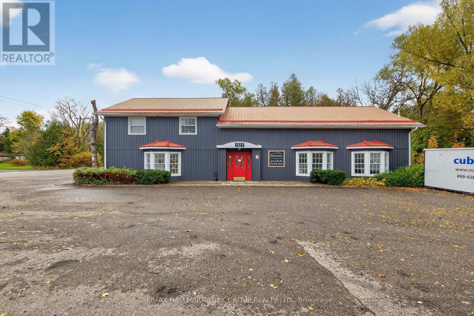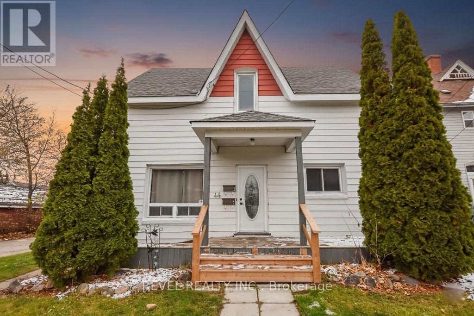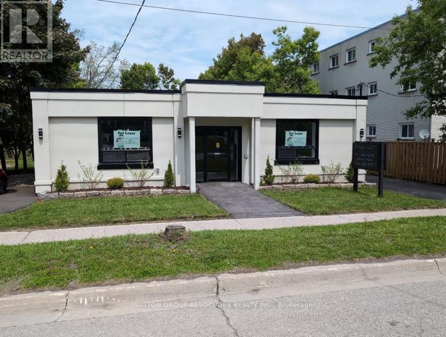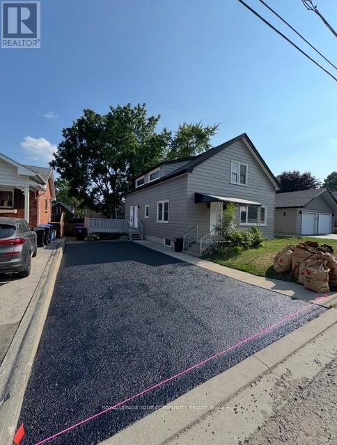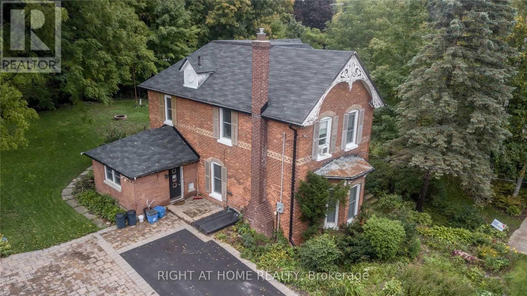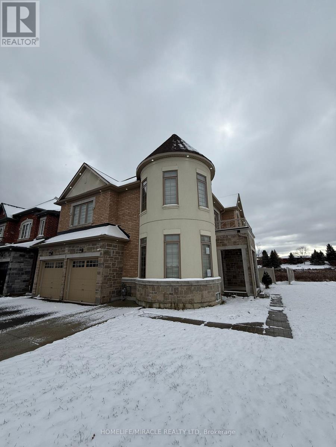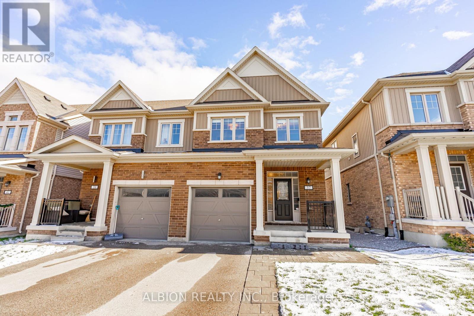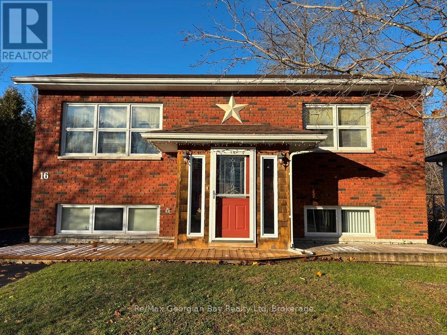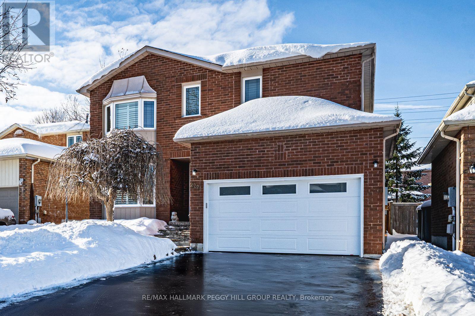5502 Sunnidale Tosorontio Townline
Clearview (New Lowell), Ontario
***Dreaming for tranquility in a PRIVATE OASIS? This is not a normal home. The is the example of extreme quality craftsmanship home. Every detail is made to the love of heart. You won't believe until you visit it. mature trees and landscaping with an elegant fully remodeled home combined city's convenience and Relaxing cottage Lifestyle *** Massive Outdoor Deck with Breathtaking views of endless Protected Forest. The gourmet kitchen is a chef's dream, with SS appliances, granite countertops, large center island & ample storage space. Sun-filled living, Dining, and all rooms *** Finished basement walkouts to Unlimited greenery***. Work from home while enjoying Cottage life? No problem, High speed internet work perfectly. Double Hight garage fully function, it's hobby or workshop's dream*** 20 minutes west of Barrie, south of Wasaga, under 30 minutes to Collingwood. Ski hills are nearby, and Airport Road is under 10 minutes away. (id:63244)
Peak Prime Realty Inc.
2606 Crossland Road
Springwater, Ontario
Come see how you can make this sprawling 1.21-acre property your own. It offers abundant space to fulfill all your outdoor ambitions. Please note: The barn you see in the pictures sits on another property and is NOT included! Plan your next garden party, host barbecues with family and friends, or simply relax and enjoy the scenic countryside views. The large detached workshop/garage provides ample room for your next project. Conveniently situated near Wasaga Beach and Elmvale, this home is just a 25-minute drive to downtown Barrie. This all-brick, 1 1/2 storey home offers just over 1300sqft and is nestled on just over an acre of land, perfect for those who cherish the outdoors. The side porch offers a great place to sit and enjoy your favorite beverage and it invites you into the main entrance area of the house. The generously sized living room is bathed in sunlight, with a window offering a picturesque view of the expansive yard. The galley-style kitchen is conveniently located next to the dining room and off the living room, creating an ideal setting for entertaining. Just off the dining area, steps lead down to the sunken main floor primary bedroom, complete with a cozy fireplace. The upper level boasts two bright bedrooms one of which can be converted back into two smaller rooms. The partially finished basement provides additional living space with a fourth bedroom. The unfinished area in the basement provides ample storage. (id:63244)
Royal LePage Rcr Realty
1336 Maple Road
Innisfil, Ontario
Lakeside Luxury Meets Everyday Comfort - Your Perfect Escape! Tucked away in a tranquil community just steps from CookBay, Lake Simcoe, this charming bungalow is the ultimate retreat from the city's hustle. It offers the perfect blend of relaxationand convenience. The main floor features three spacious bedrooms and three full bathrooms with an open-concept layout thatmakes every inch of this home feel bright and welcoming. Below, a fully finished lower level provides extra living space, includinga recreation area and additional room, perfect for guests, a home office, or a private retreat. Step into your backyard oasis,where a saltwater in-ground pool promises endless summer fun.The entertainment shed is a showstopper, featuring acustom-built wood bar and a dedicated gym, perfect for both lively gatherings and personal wellness. Its hidden loft offers anideal hideaway-whether you need a quiet escape or a cozy workspace. Surrounded by scenic beauty, golf courses, and asynagogue, with shopping and amenities just minutes away, this is the perfect year-round retreat. Embrace the carefree, relaxedlifestyle you've been waiting for-your dream home by the lake is here! (id:63244)
Wahi Realty Inc.
Property.ca Inc.
661 Fourth Avenue
Tay (Port Mcnicoll), Ontario
Welcome to this cozy 2-bedroom bungalow nestled on a quiet street with a fully fenced in yard. Just minutes to the water, this charming home offers quiet living with the convenience of nearby amenities. Meticulously maintained inside and out, ideal for tenants seeking privacy, tranquility, and a well-cared-for place to call home. (id:63244)
RE/MAX Crosstown Realty Inc.
16 Ravenscraig Place
Innisfil (Cookstown), Ontario
Rare opportunity to lease a brand new 4 bedroom home in Cookstown, the "coziest corner in Innisfil"! This BRAND NEW home by Colony Park Homes, built in 2025 and never lived in, is ready for you and your family to move-in and make it your home. Move in before the holidays and start the new year off in a brand new home! 4 spacious bedrooms - Perfect for families! 3 stylish bathrooms - Including a luxurious ensuite! Walkout basement - speaks to the entertainer in you! Upper-level laundry - Ultimate convenience and every mom/dad's dream, no more climbing stairs lugging laundry! Lots of large windows - Bright, well lit rooms to allow natural sunlight to flow through! Prime Location - Nestled on a quiet cul-de-sac in the quaint Village of Cookstown, close to schools, parks, shops, places of worship, and only a 7 minute drive to Hwy 400 and Tanger Outlets Mall! The primary bedroom boasts a 4pc ensuite and a large walk-in closet. Upgraded quartz countertops throughout. Direct access to your 1.5 car garage - great for extra storage space for bikes, bbq, kids toys, etc. This gorgeous brand new home is move-in ready and built for comfort! Landlord to install appliances prior to commencement of lease (fridge, stove, dishwasher, washer & dryer). (id:63244)
Right At Home Realty
980 Church Drive
Innisfil (Lefroy), Ontario
WELCOME TO INNISFIL WHERE YOU WILL FIND A ONE OF A KIND ARCHITECTURAL CUSTON BUILT DREAM HOME BY BALLYMORE HOMES! AN ABSOLUTE MASTERPIECE IN DESIGN! 4106 SQ FT OF SHEER OPULANCE! LOCATED ON A PREMIUM LOT ON A QUIET CUL DE SAC WITH ONLY 4 HOMES AND BACKING ONTO THE FOREST, THIS HOME HAS STUNNING CURB APPEAL! FEATURES SOARING 10 FT -20FT CEILINGS ON THE MAIN FLOOR, A SIDE COURTYARD ACCESSIBLE FROM THE OFFICE/ LIVING ROOM, A WINE BAR OVERLOOKING THE FAMILY ROOM WITH A GAS FIREPLACE- PERFECT FOR ENTERTAINING, A CHEF INSPIRED GOURMET KITCHEN WITH A CENTRE ISLAND, SERVERY AND A WALKOUT TO YOUR PRIVATE DECK O/LOOKING THE LUSH FOREST! A VERY PRIVATE SETTING! FAMILY DINNERS- A GENEROUS SIZED DINING ROOM WITH SOARING CEILINGS TO ABOVE! THE SECOND LEVEL FEATURES 9 FT CEILINGS, 3 FULL BATHS- ALL ENSUITE- AND A LAUNDRY ROOM. AN UNSPOILED BASEMENT WITH A FULL WALKOUT TO YOUR PRIVATE OASIS AWAITS! DO NOT MISS THIS GEM ! OVER 4000 SQ FT OF LIVING SPACE! A MUST SEE HOME! THIS HOME IS ON A 55X127 FT LOT WITH 90 FT ACROSS THE BACK. A PREMIUM LOT ON A QUIET COURT IN INNISFIL! A PERFECT LOCATION TO RAISE A FAMILY THAT IS STEPS TO THE BEACH AND ALL AMENITIES! CATHOLIC AND PUBLIC SCHOOLS ARE LESS THAN 5 MINUTES AWAY. (id:63244)
Royal LePage Realty Plus
14 Danny Drive
Orillia, Ontario
Very charming 1253 square feet 2 bedroom & 2 full bathrooms bungalow townhome in North Lake Village built in 2016. Low common element fee invites 1st time buyers, downsizers and retirees to enjoy the maintenance free and one level living lifestyle they have been waiting for. Turn key home with many upgrades including quartz countertops, newer front door, central vacuum system and accent tiles in bathrooms and kitchen. Spacious open concept main floor with high ceilings, full unfinished basement with rough in for a bathroom and room for additional living space when finished. Beautiful and fully fenced backyard with a composite deck and gate access from the neighboring property with easement in place for access. Lovely easy care front gardens to maximize curb appeal of your new home. Located in a quiet and peaceful friendly village adjacent to walking and biking trails, shopping, transit, parks, golf course and the waterfront. Don't miss the opportunity to view this amazing property. (id:63244)
RE/MAX Condos Plus Corporation
423 Mary Street
Orillia, Ontario
ADORABLE SIDESPLIT IN A CONVENIENT NEIGHBOURHOOD WITH BIG-TICKET UPDATES! This sidesplit is packed with charm and incredible updates, offering a fantastic opportunity in a mature neighbourhood on a spacious lot! Enjoy the convenience of walking distance to multiple parks, Harriett Todd P.S., and Twin Lakes S.S., with a quick drive to Orillia Rec Centre, Hwy 12, all amenities, and Orillia Soldiers' Memorial Hospital. The large backyard hosts a 10x10 bunkie or shed with a durable steel roof, perfect for extra storage or a creative retreat. An oversized single garage and ample driveway parking provide plenty of space for vehicles. Major updates have already been completed, including a newer steel roof, windows, A/C, furnace (2025), and hot water tank (2025), while the updated front porch boosts curb appeal. Inside, the functional kitchen boasts a newer dishwasher, while the open-concept dining and living room is warmed by a cozy gas fireplace. Three well-sized bedrooms plus an office ensure comfortable living for the whole family. The renovated finished basement adds valuable living space with a large rec room and a convenient laundry area featuring a new washer and dryer (2025). Central vac adds extra convenience, and with no rental items, everything is owned outright! With so much potential to make it your own, this move-in-ready home is an incredible find for first-time buyers looking to plant roots in a thriving community. Don't miss this opportunity to make it your #HomeToStay! (id:63244)
RE/MAX Hallmark Peggy Hill Group Realty
32 Amberwing Landing
Bradford West Gwillimbury (Bradford), Ontario
Welcome to 32 Amberwing Landing - a beautifully appointed home in the heart of Bradford that seamlessly combines modern style with everyday comfort. Offering 2,549 sq ft of thoughtfully designed living space, this residence is perfect for families and entertainers alike.Step inside to an inviting open-concept main floor, highlighted by hardwood flooring, 9 ft ceilings, pot lights, and an abundance of natural light. The spacious family room features a cozy gas fireplace, creating the ideal spot to relax. The chef's kitchen is the showpiece of the home, complete with stainless steel appliances, quartz countertops, a sleek backsplash, and impressive cathedral ceilings. The seamless flow into the dining area makes hosting dinner parties and family gatherings effortless.Upstairs, you'll find four generous bedrooms, including a luxurious primary suite with a 5-piece ensuite and walk-in closet-your private retreat at the end of the day. The partially finished basement offers versatility, featuring an additional bedroom or flexible space to customize to your lifestyle. A convenient main-floor laundry room completes the layout.Step outside to a professionally landscaped backyard with interlocking stone, creating a welcoming outdoor oasis ideal for BBQs, entertaining, or quiet evenings under the stars.Located just minutes from shopping, parks, schools, and essential amenities, this home delivers the perfect balance of style, comfort, and convenience.Extras: Brand new heat pump & A/C. Hot water tank owned.Don't miss this incredible opportunity! (id:63244)
Century 21 Heritage Group Ltd.
3032 Monarch Drive
Orillia, Ontario
Where Your Family's Next Chapter Begins! 4 Bedrooms, Endless Storage & a Pool-Sized Backyard. Made for Families.This beautiful Royal Amber model on a premium corner lot was designed with growing families in mind. Bright and spacious, every room, even the bathrooms & laundry have windows that fill the home with natural light. From the moment you step into the grand, cathedral-ceiling foyer, you'll feel the openness & warmth. With over $200,000 in builder upgrades, this home blends comfort, function & family-friendly living. 4 generous bedrooms-each with ensuite privileges (no more bathroom line-ups!) Primary retreat with TWO walk-in closets & spa-inspired ensuite. Second oversized bedroom with walk-in closet both fit king-sized beds. Main-floor office/den for working from home or kids study space. Full laundry room with commercial sized washer/dryer, cabinets & linen closet. Smart storage everywhere: mudroom, pantry, double closets, garage loft storage. The heart of the home is the open-concept kitchen & great room, perfect for family meals & celebrations. Enjoy quartz counters, pot lights, a one-touch faucet, and a built-in boiling water tap. The massive basement with cold cellar gives you endless possibilities for a playroom, gym, or rec room.Step outside to a backyard built for fun and relaxation: Pool-sized yard with forest views, plenty of room for kids to play. Double gate access for boat, trailer, or family gear. Stamped concrete patio, raised stone garden, recessed soffit lighting. Extras:200 amp panel, central vac, heated and insulated garage, garage door openers, BBQ gas line, HRV, rough-in security system & shed, Ring Camera plus 2 additional solar powered surveillance cameras, bidet in power room. This is more than a house, it's a place for your family to grow, play, and make memories for years to come. Too many upgrades and extra details to list, you must come see it to experience it yourself. You won't want to miss this one! (id:63244)
Real Broker Ontario Ltd.
58 White Oaks Road
Barrie (South Shore), Ontario
Welcome to a truly one of a kind opportunity to own a prime piece of waterfront real estate nestled along the sandy shores of Kempenfelt Bay. This large corner lot offers the perfect blend of natural beauty and urban convenience, with a very unique setting that offers both private and panoramic views. Enjoy direct waterfront access from your own private dock while soaking in the vibrant hues of a sunset over the city skyline. The views here are nothing short of spectacular. Inside, you'll find over 3,300sq ft of bright open-concept living space, 4 spacious bedrooms, 3 bath and prime canvas ready to be transformed into your custom-designed lakeside oasis. The layout, lot size, and location combine to offer unmatched potential for both everyday living and unforgettable entertaining. Perfectly positioned in a sought-after South Shore, in the heart of Minet's Point, you're steps from the beach, walking trails, bike trails, and convenient urban amenities . Enjoy front-row seats to Barrie's iconic waterfront events, including air shows, fireworks, and city celebrations all from your own backyard. This is more than just a home; its a lifestyle. With sunset vistas, cityscape charm, and unmatched waterfront access, this property delivers the best of both worlds and it is waiting for you. (id:63244)
Century 21 B.j. Roth Realty Ltd.
282 Robins Point Road
Tay (Victoria Harbour), Ontario
Top 5 Reasons You Will Love This Home: 1) This waterfront home showcases breathtaking panoramic water views, creating a tranquil and scenic atmosphere enjoyed from multiple rooms throughout the house 2) Completely updated with a stylish kitchen featuring stainless-steel appliances, seamlessly flowing into a cozy living room highlighted by a gas fireplace, creating a cozy and inviting setting 3) Experience the pinnacle of luxury living with a stunning waterfront property, where you can savour alfresco dining by the water or host elegant gatherings in your own scenic backyard 4) Perfect as a year-round residence or a profitable rental, with endless water activities like boating, fishing, kayaking, and swimming right at your doorstep 5) Located in a sought-after area with easy access to schools, shopping centers, parks, and major transportation routes, making it ideal for families and professionals. Age 86. (id:63244)
Faris Team Real Estate Brokerage
1201 - 39 Mary Street
Barrie (City Centre), Ontario
welcome to Unit 1201 at 39 Mary Street in Barrie's highly anticipated Debut Condos - a stunning brand new 2 bed + den, 2 bath suite offering luxurious waterfront living in the heart of downtown. This bright and spacious layout features floor-to-ceiling windows, 9 ft ceilings, and an open-concept living space perfect for entertaining. The sleek kitchen is outfitted with built-in stainless steel appliances, quartz countertops, and modern cabinetry. The primary bedroom includes a spa-like ensuite, while the versatile den is ideal for a home office or guest space. Enjoy your morning coffee on the private balcony with views of the city and lake. Includes 1 underground parking space. Residents have access to premium amenities including a rooftop terrace with BBQs, fitness center, party room, concierge, and an infinity plunge pool with lake views. Steps to Barrie's waterfront, restaurants, shops, and the GO station-urban convenience meets lakeside living at its finest. (id:63244)
Royal LePage Associates Realty
191 Wessenger Drive
Barrie (Holly), Ontario
Welcome to this beautiful Three Bedroom All Brick Bungalow In Much Sought after Neighbourhood In South West Barrie. Generous Sized Bedrooms And En -Suite 4 Piece Bath Plus Walk-In Master Closet. This Is A Perfect Size And Priced Home For First-Time Buyers, Young Families, And Empty Nesters. Basement recently finished. A Big Fenced Back Yard And Deck. This well loved home is located close to all amenities. (id:63244)
RE/MAX Experts
7 Bailey Crescent
Tiny (Wyevale), Ontario
Top 5 Reasons You Will Love This Home: 1) Step into this move-in-ready 3,040 above grade square foot home showcasing a new board and batten exterior with oversized custom pillars, new windows, and a custom front doors, creating striking curb appeal and a timeless first impression, while inside, rich hardwood and elegant ceramic flooring guide you through an open-concept design, thoughtfully crafted with comfort, functionality, and effortless entertaining in mind 2) The heart of the home, a large chef's kitchen, has been upgraded with gleaming granite countertops, custom cabinetry, included appliances, and direct access to the pantry and main level laundry, creating both convenience and style for large family living 3) Embrace family comfort on the upper level with four generously sized bedrooms, including a large primary retreat with a dressing room and 5-piece ensuite, complemented by a spacious 4-piece bathroom with double sinks serving the additional three bedrooms 4) Designed for versatility, a secondary entrance from the front porch leads to a private home office, 3-piece bathroom, and a large living area, ideal for extended family members, guests, or a home-based business, while the finished lower level presents a large family room, 3-piece bathroom, and workshop with garage access that could easily accommodate a future in-law or basement apartment 5) Outdoor living shines with expansive multi-level decks, a professionally landscaped backyard with a flagstone firepit, and direct access from the backyard to Tiny trails and forested land, soccer fields, baseball diamonds, a playground, and Wyevale Primary School, while just a 5-minute drive to the pristine Deanlea, Woodland, and Bluewater Beaches plus proximity to parks, shopping, and commuter routes. 3,040 above grade sq.ft. (id:63244)
Faris Team Real Estate Brokerage
4515 Lloydtown Aurora Road
King (Pottageville), Ontario
Live, Work & Play! Rare Mixed-Use property in sought-after King Township. This Hamlet Commercial zoned property offers approx 3,000 sq. ft. of versatile space, featuring a residential 3 Bed 1 Bath living on the upper level (currently rented month to month @ $1,327.41 per month) and main-floor office/retail space (could be residential) featuring office space with large work area, 4 offices and 2 Bathrooms. Separate meters (top & bottom units). Long lasting steel roof. The property provides ample front parking and supports a wide range of permitted uses, including: Residential, Automotive, Child Care, Day Spa, Farmers Market, Garden Centre, Inn, Office, Pet Care/Grooming, Place of Worship, Restaurant, Retail, or Studio. Conveniently located just minutes from Schomberg, King City, Aurora and Nobleton, and only 3 km from Highway 400, offering exceptional accessibility and visibility. (id:63244)
RE/MAX Hallmark York Group Realty Ltd.
44 Parkside Drive
Barrie (Queen's Park), Ontario
Welcome to 44 Parkside Dr, Barrie - a beautifully updated century home offering modern finishes while preserving its timeless charm. This registered duplex features a spacious main-floor 2-bedroom suite and a bright upper 1-bedroom suite, both fully renovated and equipped with newer appliances and separate laundry. Situated on a 66 x 132 ft lot with RM2 zoning, the property offers exceptional potential: maintain the existing duplex and explore the possibility of adding two additional units (buyer to verify with the City). It's an ideal opportunity for investors, first-time buyers wishing to offset mortgage costs, or those seeking flexible multi-generational living. Potential Rental Income $2500 Lower & $1800 Upper. Located in a central Barrie neighborhood across from Queens Park and close to schools, shopping, public transit, and major commuter routes, this property delivers convenience and long-term growth. Renovations (2024): Full interior repaint, new flooring, trim, doors & hardware, lighting, bathrooms, kitchens, and most appliances. Additional updates include A/C (2024), HWT (2024 - rental), and Furnace (2019). Snow removal paid for the season. A versatile and rare investment opportunity with outstanding potential. (id:63244)
Revel Realty Inc.
260 Mississaga Street W
Orillia, Ontario
One story commercial building located two blocks from Orillia Soldiers Memorial Hospital and walking distance to downtown. Zoned C2-14, Neighborhood Commercial, permitted uses include a business, professional or administrative office, convenience store, child care, and financial institutions. Measuring 2,950 sf above grade. Landlord offering to demise space into 1,500 sf unit or lease the entire space as 2,950 sf. Parking behind the building with catch basin, accommodates ten plus cars. EV charging on site, new LED lighting inside and out, front and rear entrance. Landlord willing to assist in basic renovations. (id:63244)
Sutton Group-Associates Realty Inc.
28 Frederick Street
Bradford West Gwillimbury (Bradford), Ontario
Welcome to this newly painted 2-bedroom, 1 four-piece bath suite featuring modern upgrades and warm, inviting layout. Enjoy pot lights throughout, smooth ceilings, and hardwood flooring that add a touch of elegance to every room. This unit offers a private entrance for added convenience and privacy. Located in the heart of Bradford, this well-maintained unit includes water, heat, electricity, and 1 parking spot-all included for exceptional value. Perfect for commuters, small families, or professionals seeking comfort and accessibility. A must-see! (id:63244)
RE/MAX Your Community Realty
133-135 Mulcaster Street
Barrie (Codrington), Ontario
Development opportunity in the heart of Barrie! Includes two adjoining parcels, one featuring an existing detached home, with full approval to sever into four separate lots. The approved plan supports the construction of four semi-detached homes (up to 16 units). Located within the RM2 zoning, this property allows for a wide range of residential redevelopment options. The area continues to grow rapidly, making this a high-demand location for future resale or rental income. Perfectly situated within walking distance to Barrie's central amenities, transit, schools, shopping, parks, downtown, waterfront, and major commuter routes. (id:63244)
Right At Home Realty
277 Gibson Circle
Bradford West Gwillimbury (Bradford), Ontario
Step into this captivating, castle-inspired residence that blends the charm of country living with seamless access to the entire GTA. Featuring a beautiful modern kitchen, elegant decorative wall finishes, a spacious finished basement, and a serene primary bedroom retreat, this home offers comfort and character throughout. With 5 generous bedrooms and a convenient side entrance, it's perfectly suited for multi-family living or extended family arrangements.Located in a highly sought-after neighbourhood, you're just minutes from the GO station and major highways-including the 400, 404, and the upcoming 413 (2025)-providing effortless commutes in every direction. Close to top-rated schools, shopping, and parks, this is a rare opportunity to enjoy a storybook lifestyle with all modern conveniences at your doorstep. Act fast-this one won't last! (id:63244)
Homelife/miracle Realty Ltd
37 Donnan Drive
New Tecumseth (Tottenham), Ontario
OPEN HOUSE- Sat.Feb.7th, 2:00-4:00pm. Move right in to this spotless spacious semi in a beautiful family friendly community in south Tottenham. Stone walkways lead to the big covered porch. Inviting foyer with double mirrored closet, 9 foot ceiling throughout the main floor, and a handy powder room. Fabulous open concept kitchen, dining, living rooms. Upgraded quartz counters in the chef's kitchen with Stainless appliances and mosaic backsplash. Room to entertain in the charming living & dining areas with a walk out to your gorgeous backyard. Carpet-free home with elegant tile and hardwood floors throughout. Direct access to the spacious garage. Solid Oak staircase features wrought iron pickets. Family-sized bedrooms with new hardwood floors, huge closets, extra large bathroom, and huge sunny windows. The basement level is fully finished with an amazing rec.room featuring wall to wall cabinetry, laminate floors and pot lights. Pretty laundry/utility room includes wall to wall storage cabinets. This impeccable home has been recently painted throughout. The stunning backyard includes a large stone patio, hard top gazebo, meticulous level lawn, super storage shed, privacy fence surround and beautiful landscaping. (id:63244)
Albion Realty Inc.
16 Community Centre Drive
Severn (Coldwater), Ontario
Attention multigenerational families and/or income seekers! This well-maintained 1,504 total finished square foot home has a full in-law apartment on the lower level, loads of parking, and a fully heated 16 X 24 shop for winter projects or maybe it's a gathering place (detached rec room) for the whole family, screen movies, play darts, set up your table tennis or pool table here. This brick faced raised bungalow with a large, private lot on a quiet cul-de-sac is a pleasure to offer to you. Enjoy your large deck for morning coffee out front and then a fantastic elevated 8 X 33 screened in covered porch in the back for those quiet evenings. The location, while peaceful and quiet, is just steps to the fairgrounds and a very short walk to groceries at Foodland or downtown to restaurants and shops. Don't delay! View this one today! (id:63244)
RE/MAX Georgian Bay Realty Ltd
222 Bishop Drive
Barrie (Ardagh), Ontario
UPDATED FAMILY HOME IN BARRIE'S DESIRABLE ARDAGH NEIGHBOURHOOD WITH A BEAUTIFUL BACKYARD SETTING! Nestled in Barrie's highly sought-after Ardagh neighbourhood, this updated two-storey shines with a walkable location to multiple elementary schools, nearby shops, restaurants, parks, and daily essentials, plus quick access to Highway 400, carpool lots, and the Allandale GO Station for easy commuting. Curb appeal pops with a beautifully landscaped front yard featuring a flagstone walkway, rock gardens, and flower beds, complemented by a newer front door and a resealed driveway, while an attached garage with an updated door and opener adds everyday convenience. Enjoy the private backyard with a deck, pergola, garden beds, vegetable garden, shed, and a gas BBQ hookup, perfect for unwinding after exploring Bear Creek Eco Park, Ardagh Bluffs, and the surrounding trail network. Inside, fresh paint brightens every room and the renovated kitchen impresses with quartz countertops, white shaker cabinetry, tile flooring, pot lights, a built-in microwave, and a walkout to the deck. Gather in the family room by the gas fireplace or host in the separate living and dining rooms. Upstairs, you'll find three comfortable bedrooms, including the primary suite, which features a walk-in closet and a 4-piece ensuite. The partially finished basement includes a fourth bedroom and flexible space to tailor to your needs, and practical upgrades like an updated furnace and an owned water softener round out this #HomeToStay! (id:63244)
RE/MAX Hallmark Peggy Hill Group Realty
