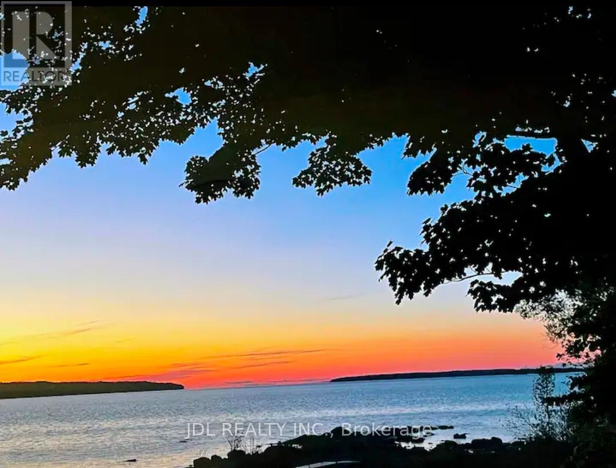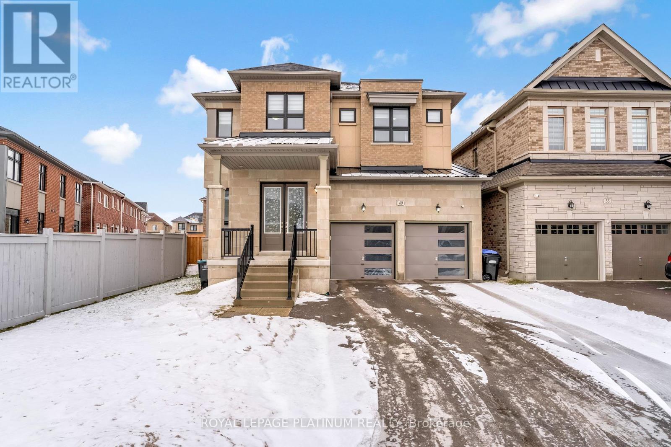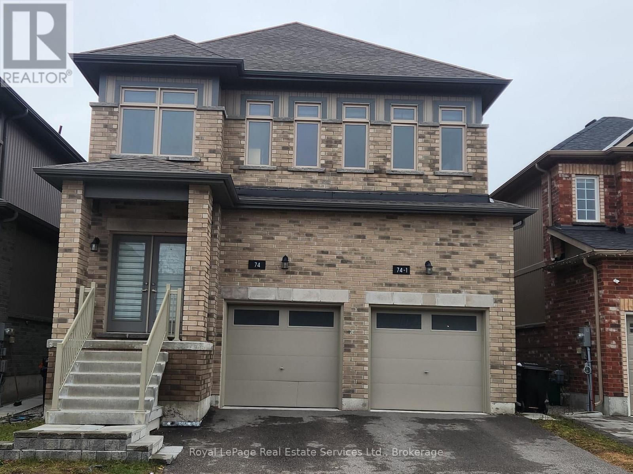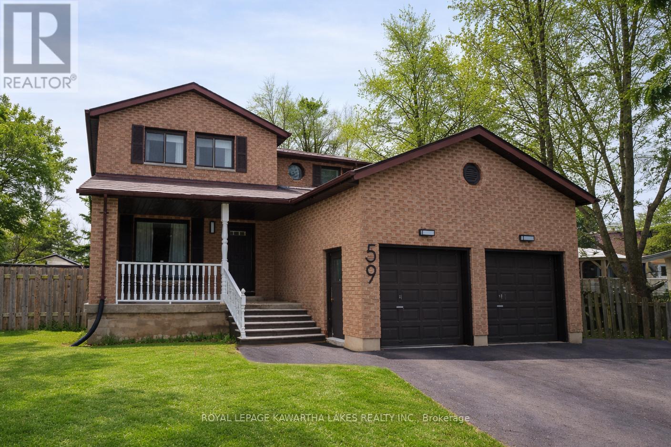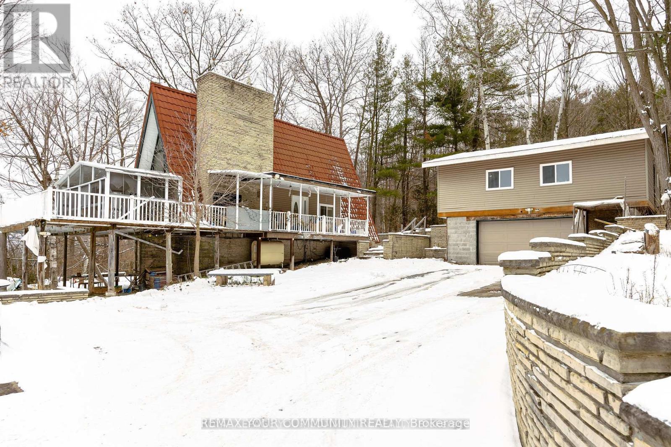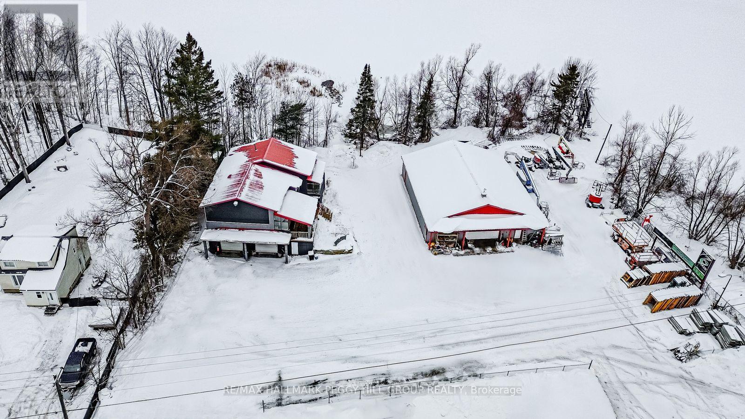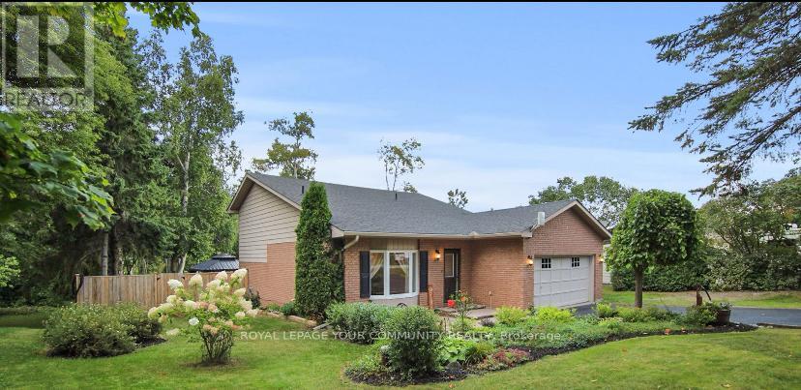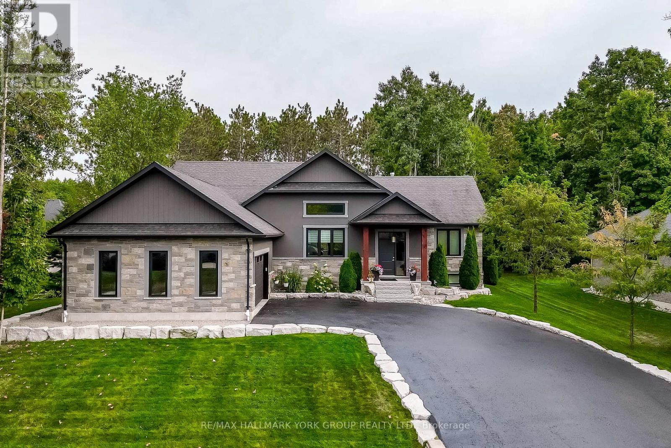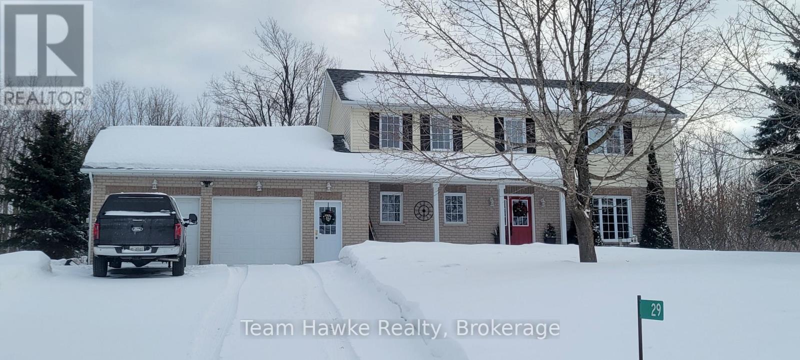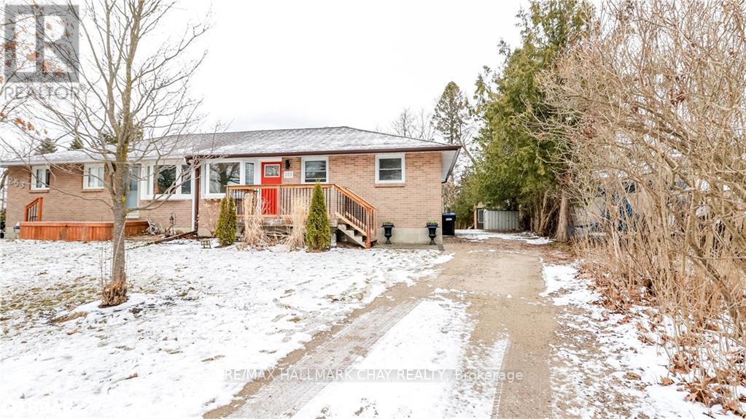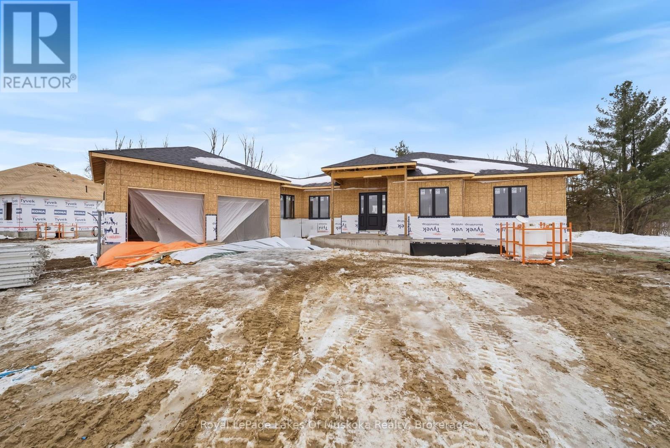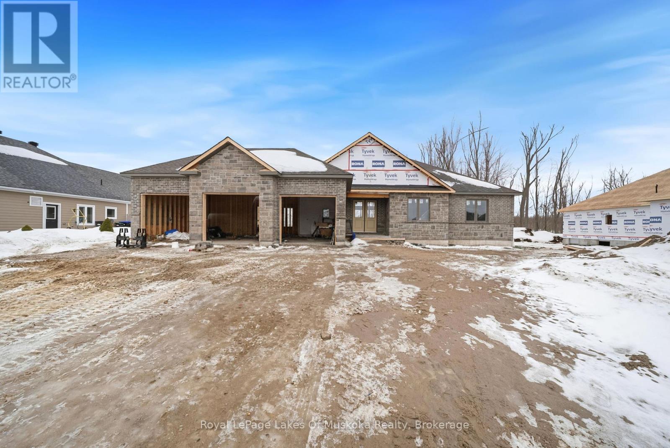200 Bayview Avenue
Tay, Ontario
A Prime Location With Breathtaking Views & Enchanting Design. Set On The Shores Of Beautiful Georgian Bay, Known For Both Sandy & Natural Rocky Shorelines, Wind Swept Pines & Clear Blue Water! Home Itself, A Cape Cod Style Two Storey With Close To 3000 Square Feet Of Finished Living Area, A Fully Finished Walkout Lower Level. The Walkout Leads To A Thoughtfully Landscaped Yard Incorporating Natural Features And Leading Down To The Beach And Sheltered Cove, the enjoyment of Sweeping Ten Kilometer Views Across The Water To Beausoliel And Quarry Islands. Natural light fills the home, connecting you to the surrounding nature. Just minutes from Midland, this property is perfect for year-round living or a seasonal escape with Georgian Bay adventures right outside your door. (id:63244)
Jdl Realty Inc.
49 Westlake Crescent
Bradford West Gwillimbury (Bradford), Ontario
Welcome To Bayview Wellington Homes, Green Valley East, Bradford! Great Layout Detached 4Bedrooms, 4 Bathrooms And 2nd Floor Loft Versatile As An Office, Sitting Or Media Room. No Side Walk Means 4-Car Driveway Parking. Hardwood Floors Throughout. Formal Living/Dinning, Family Room With Fireplace And Den/Office On Main Floor. Upgraded Kitchen With Centre Island. AllDoors-8Ft. Huge Unspoiled Full Basement (9Ft Ceiling). Close To Hwy 400, Innisfil Beach. (id:63244)
Royal LePage Platinum Realty
74 Alaskan Heights
Barrie, Ontario
Stunning newly built detached legal duplex in the heart of Barrie-perfect for families, multi-unit homeowners, or savvy investors seeking strong rental income with move-in convenience. This freehold property offers a total of approx. 3,500 sq ft of modern living space, featuring a bright and spacious 4-bedroom, 2.5-bath upper unit (approx. 2,698 sq ft) and a fully legal 2-bedroom, 1-bath lower unit (approx. 1,158 sq ft). Each unit has its own separate gas/hydro meters, furnace, AC, and private laundry, providing complete independence and flexibility. The upper unit is fully furnished-ideal for a quick move-in-and includes most furniture and ELFs, with the following exclusions: two TVs, two paintings, and one pull-out sofa bed. The lower unit currently generates $2,152/month, meaning the 2-bedroom suite alone significantly offsets monthly carrying costs. Built with modern finishes, large windows, 9-ft ceilings in the lower unit, and a private backyard, this home is located close to schools, the hospital, shopping, and major amenities. Whether you choose to live in the beautifully furnished upper unit while earning rental income or rent out both units as a turnkey investment, this property offers exceptional value and long-term potential. Please attach Schedule B and Form 801 with all offers and send to paulugobor@royallepage.ca. (id:63244)
Royal LePage Real Estate Services Ltd.
59 Victoria Avenue
Brock (Beaverton), Ontario
Enjoy beautiful views of Lake Simcoe from the front yard at this solid all-brick family home. Ideally located just steps from the shoreline and backing directly onto the Beaverton marina. Offering 3 bedrooms and 3 bathrooms, this well-maintained property sits on a generously sized, fully fenced lot and delivers a rare blend of lake-adjacent living and everyday comfort. Built in 1989, the home features a newly paved driveway with parking for up to four vehicles, a two-car attached garage, and a functional layout designed for comfortable everyday living. The main floor showcases refreshed living spaces with laminate flooring in both the living and family rooms, along with a convenient 2-piece powder room. The kitchen is equipped with a Bosch dishwasher and offers ample space for family meals and entertaining. Upstairs, the spacious primary bedroom includes a private 2-piece ensuite, and tranquil views toward Lake Simcoe. The updated main bathroom features a glass walk-in shower with quartz and ceramic finishes. Two additional well-sized bedrooms provide closet space and flexible use as children's rooms, guest bedrooms, or a home office (well-suited for growing families or work-from-home needs). The finished basement adds valuable additional living space with a recreation room featuring a dry bar, an additional bedroom area, laundry facilities, and generous storage. The home is equipped with a gas forced-air furnace, central air conditioning, 200-amp electrical service, and a 25-year shingle roof completed approximately four years ago. Located on Victoria Street in Beaverton, this property offers immediate access to waterfront parks and year-round outdoor recreation, while still being close to town amenities. Thoughtfully updated and well cared for, this home presents a strong combination of space, comfort, and location. (id:63244)
Royal LePage Kawartha Lakes Realty Inc.
3132 Twelfth Line
Bradford West Gwillimbury, Ontario
WOW!! Need space for a homehased business? Need space for multiple trucks or other vehicles? Need access to Highway 400, Barrie and the GTA? You found it! An exceptional opportunity awaits the right entrepreneur!! Angel stone exterior and cedar interior in this "A" frame style home. Replete w/a steel roof with a lifetime warranty and flexible living space this special residence sits on a nearly I acre, totally private wooded lot minutes from Bradford. Vibes of cottage country, yet this one is so much more!! Detached, partially finished BONUS 30 x 30 Workshop with Hydro, Woodstove Heat and a separate entrance sits atop a 2 car garage (1407 sq ft as per MPAC- Reroofed 2023). All this sits amidst woods and trees with the view of a private pond spring fed from the Mouth of the Notawasaga River. You pay nothing for Water, Septic and your Water heater which are all owned. New Drilled 55' Well with the freshest water, septic system, and Hot water tank belong to you so you pay nothing for water. New Oil tank (2022- Approx $600 to .'ill) Hydro System updated 2012 with Breakers, (Winter $400-$500 mo- Summer $200-$300mo). Book your private viewing today!! (id:63244)
RE/MAX Your Community Realty
8420 11 Highway S
Severn (Ardtrea), Ontario
DRIVE YOUR BUSINESS FORWARD WITH 2 COMMERCIAL BUILDINGS, OVER 7,100 SQ FT, HIGHWAY 11 EXPOSURE, ALMOST AN ACRE OF LAND & VERSATILE C4 ZONING! 8420 Highway 11 South puts your business in the spotlight with nonstop highway exposure between Barrie and Muskoka, only 10 minutes from both Orillia and Washago. Set on almost an acre, this property offers two impressive buildings designed for flexibility and growth. The first building features over 1,900 square feet of office, retail, or showroom space, with a 1,900-square-foot service garage and a 300-square-foot entry area beneath, complete with a full double-door garage, while the second building offers a 3,000-square-foot warehouse for storage, inventory, or workshop operations. With C4 Highway Commercial zoning, you have the freedom to establish everything from a bakery or building supply outlet to a professional office, convenience store, equipment sales and rental centre, farm supply, greenhouse, or nursery. Add prime signage visibility, steady traffic flow, parking for 30+ vehicles, two washrooms, and generous outdoor space for parking and storage, and you've got a high-exposure location built to help your business thrive. (id:63244)
RE/MAX Hallmark Peggy Hill Group Realty
798 Lockhart Road
Barrie, Ontario
Set on an impressive, private lot backing onto green space and ideally located on the border of Barrie and Innisfil, this charming 4-level backsplit offers space, comfort, and a peaceful setting while remaining close to city conveniences. The home has seen a number of recent upgrades, including a fully renovated kitchen, refinished hardwood floors and stairs, and a new high-efficiency heat pump, enhancing both style and energy efficiency. Bright principal rooms and a functional layout make it ideal for everyday living and entertaining. The welcoming family room features a gas fireplace and walk-out to the backyard, while generous bedrooms provide flexibility for families or those working from home. Enjoy a beautifully treed backyard complete with patio, gazebo, and fire pit-perfect for relaxing or hosting outdoors. Complete with an attached garage and ample parking, this property offers the perfect blend of privacy, comfort, and convenience in a rapidly growing area. (id:63244)
RE/MAX Your Community Realty
118 Mennill Drive
Springwater (Snow Valley), Ontario
Custom-built raised bungalow showpiece set on a private half-acre lot in the desirable Snow Valley area of Springwater, offering more than 3,600 sq ft of finished living space just minutes from the City of Barrie. The open-concept main level features soaring cathedral ceilings, a wall of windows, and 3/4' hickory flooring throughout. The thoughtfully designed kitchen includes custom cherry cabinetry, a large centre island, and generous counter space-ideal for everyday living and entertaining. The primary bedroom offers a private 5-piece ensuite and walk-in closet. A versatile additional main-level room with custom built-in shelving provides flexible space for a home office, music room, or playroom. The bright lower level includes three bedrooms and a spacious open living area, all with extra-large windows creating an above-grade feel. An oversized two-car garage provides excellent storage and workspace. Enjoy a wraparound deck with covered and open sections, extending main-floor living outdoors, surrounded by a treed and private yard. Ideal for four-season recreation with Snow Valley Ski Resort nearby, walking trails steps from the door, Simcoe County Forest trails minutes away, a golf course two minutes away, and easy access to biking, hiking, snowshoeing, and cross-country skiing. A wonderful opportunity to enjoy peace of mind, comfort, and community in an inviting home! (id:63244)
RE/MAX Hallmark York Group Realty Ltd.
29 Boyd Crescent
Oro-Medonte (Moonstone), Ontario
Welcome to 29 Boyd Crescent. This wonderful family home is located on a quiet crescent in the quaint community of Moonstone. Located minutes from Hwy 400, ski resorts, golf courses and Georgian Bay. Centrally located a short drive to Midland, Barrie or Orillia. This beautiful 4-bedroom, 4-bathroom home has more than enough room for your growing family. The eat-in kitchen and its walkout to a large private deck facing the oversized beautifully landscaped backyard will be the gathering place for family and friends. The main floor encompasses a large living/dining room as well as a cozy main floor family room and a well appointed powder room completes the main floor. The second floor has 3 bedrooms with a 4-piece bath as well as the substantial primary bedroom with a newly renovated 5 -piece ensuite. The basement has a large rec room, 3-piece bathroom and plenty of storage space including an office space and a large cold room. The large insulated, heated oversized double car garage with man door entry. It has room for all your toys as well as inside access to the main floor laundry room and the basement workshop. This home has been well maintained and updated recently with a new air conditioner and furnace. (id:63244)
Team Hawke Realty
255 Calford Street
Essa (Angus), Ontario
Welcome to 255 Calford Street, Angus. Located in a mature neighborhood this home offers 1800 sqft of freshly renovated living space. Located 10 minutes from Barrie, 15 minutes from HWY 400 and the big box district and minutes from CFB Borden it's location is super convenient. When you enter the home you will be met with a fresh, clean and inviting interior. This renovation includes new drywall, luxury vinyl flooring throughout, completely new kitchen with quartz counters, backsplash and new stainless steel appliances, fully renovated main bath with new fixtures, vanity and tiling, custom storage seating in the dining area, custom lighting, new doors and custom trim work throughout. The main floor is open and bright and hosts the homes first 2 bedrooms. A custom hardwood staircase leads to the basement's separate entrance and on to the lower level. Here the possibilities are endless and limited only by your imagination. It is suited for a recreational paradise and/or an additional bedroom complete with private ensuite and walk-in closet. Need an in-law suite or just a place to tuck your teenager...this will have you covered. The possibilities do not end here. The yard is an oversized pie shaped lot with plenty of room to expand. Need a garage? Garden suite? Playground for your kids? It's there! Or just keep it the way it is and enjoy the new stone slab patio, 2 garden sheds, fire pit and gardens. And for the outdoor chef a bbq gas line was installed. All partially fenced that would not take much to complete. This renovation includes all new plumbing (2023) updated wiring and electrical and panel (2023), new gas furnace and HWT (owned) (2023) and new CAC (2022). Amazing fact about Angus...it is home to the lowest property taxes in Simcoe County. The roof and windows appear to be relatively new and an EV conduit was installed to a make a charging station addition easy and convenient. Don't wait to book your personal....this home is super cute and will not last long. (id:63244)
RE/MAX Hallmark Chay Realty
23 Henry Ball Court
Oro-Medonte (Warminister), Ontario
Welcome to The Meadow Acres and 23 Henry Ball Court by Jackson Developments. Backed by Tarion Home Warranty, this home has many custom features and modern architectural style to consider this your dream home in the beautiful sought after community of Warminster. A 10 minute drive to Costco or Orillia, Cavana Spa, The Ktchn, Braestone Golf Club, Horseshoe Resort, Mt. St. Louis Resort or Drenths Market; it's the perfect location with a country feel. Magnificent views backing onto a partially tree'd lot and farmland this 1,756sqft hosts 3 bedrooms. Primary ensuite consists of a large walk-in shower with glass enclosure and large vanity with quartz countertops. Main floor bedrooms, great for families or professionals looking for a country-estate type home. The mudroom features laundry with built-in cabinetry. 9 main ceilings throughout with 12 vaulted ceiling in the main living area. Natural gas Napoleon linear fireplace with custom modern stone. Custom designed kitchen with oversized 8 island and bathroom cabinetry with solid quartz counters throughout. Quality engineered hardwood flooring throughout all main living areas. Quality modern tile selections for bathrooms, showers and mudroom. Pot lights and modern lighting fixtures throughout. Stained oak staircase. Large covered back concrete porch to enjoy morning coffee or a barbeque with tv rough-in included to watch a game or movie. Soffit pot lights in the front and rear yard, fully sodded yard, unfinished basement with a full 8 height poured foundation. Town water and septic. The 2-car garage features 12 ceiling height, great for car hoist or extra storage and basement entry from the garage. Pollard windows and doors and premium insulated garage doors with openers. This gorgeous Build is nearing completion and will be ready for Spring move in. (id:63244)
Royal LePage Lakes Of Muskoka Realty
19 Henry Ball Court
Oro-Medonte (Warminister), Ontario
Welcome to The Meadow Acres and 19 Henry Ball Court by Jackson Developments. An estate community with executive 1/2 to 1-acre lots and custom packages to choose from. Backed by Tarion Home Warranty this full stone and brick with timber and shake accent home has many custom features for your dream home in the beautiful sought after community of Warminster. Minutes from amenities in Orillia, Costco, Cavana Spa, The Ktchn or Braestone Golf Club. With magnificent views backing onto trees and farmland this 1,819sqft hosts 3 bedrooms. Primary ensuite consists of large walk in shower with glass enclosure, freestanding tub and large vanity with quartz countertops. Main floor bedrooms, great for families or professionals looking for an estate type home. The mudroom features laundry with built-in cabinetry. 9-foot main ceilings throughout with 14-foot vaulted ceiling in the main living area. Natural gas Napoleon linear fireplace with custom surround. Custom designed kitchen with 9 island, and bathroom cabinetry with solid quartz counters throughout. Engineered hardwood throughout all main living areas and bedrooms, and quality modern tile selections for bathrooms, showers and mudroom areas. Pot lights and modern lighting fixtures throughout. Stained oak staircase. This builder spares no expense also including a large covered back concrete porch, soffit pot lights in the front and rear yard, fully sodded yard, basement a full 8 height poured foundation. Town water, septic, gas and high speed. The garage features 12 ceiling heights and suitable for 3 vehicles, great for car hoist or extra storage. Pollard windows and doors and premium insulated garage doors with openers. This gorgeous Build is nearing completion and will be ready for Spring move in. (id:63244)
Royal LePage Lakes Of Muskoka Realty
