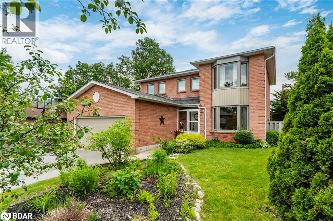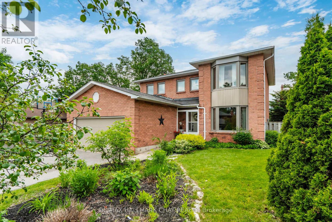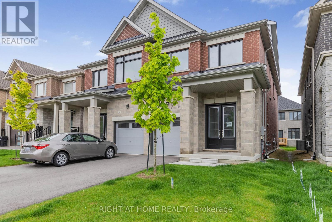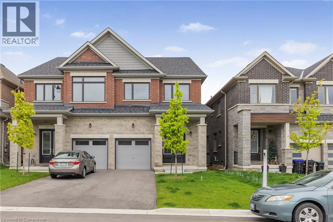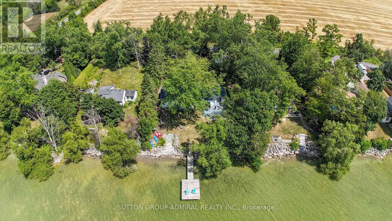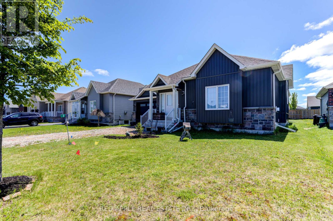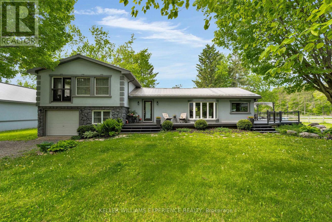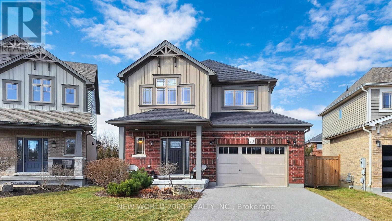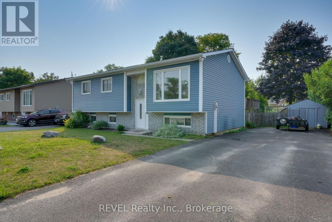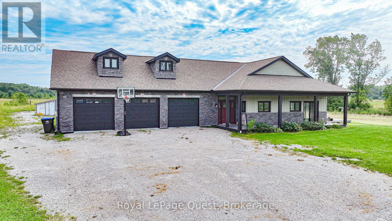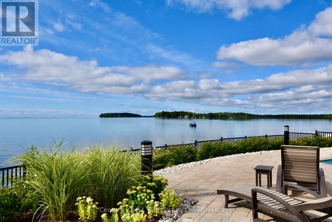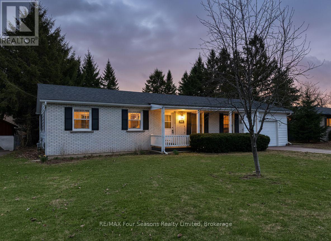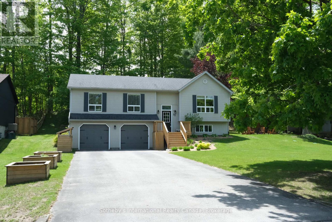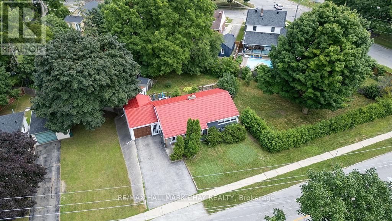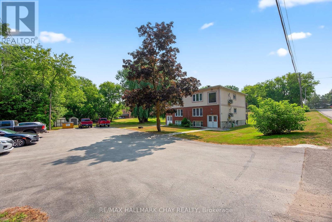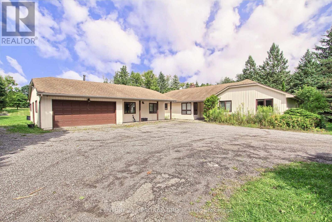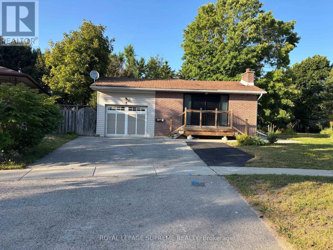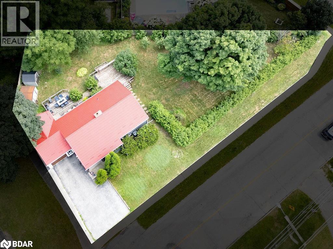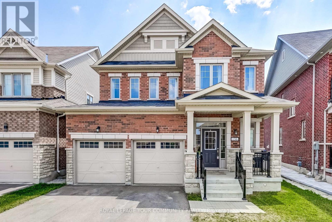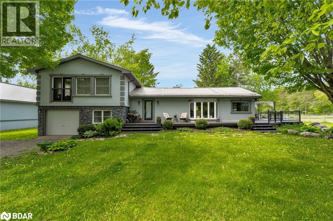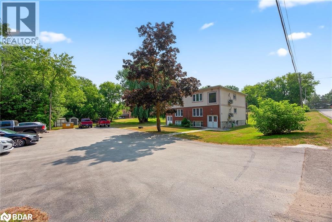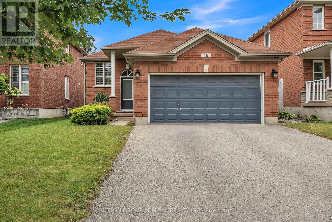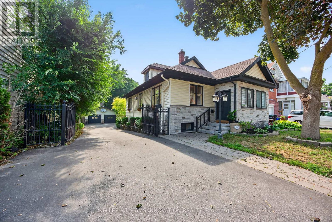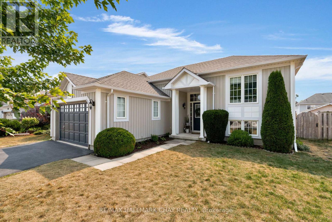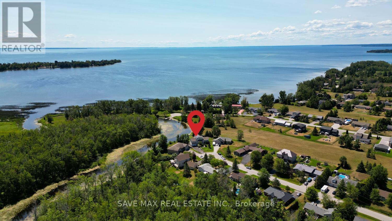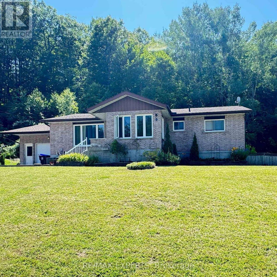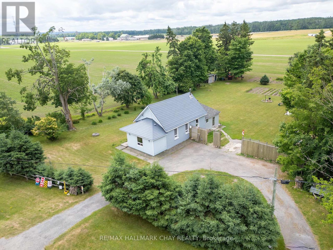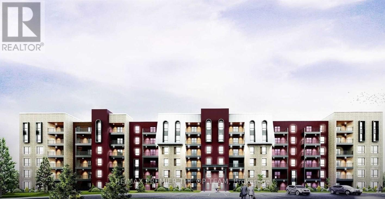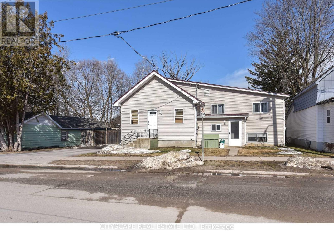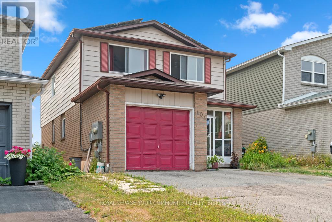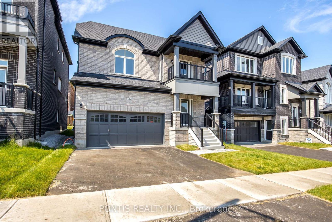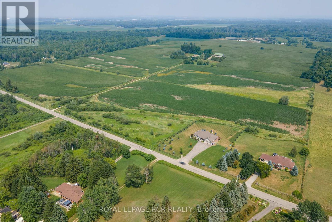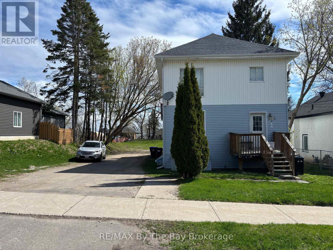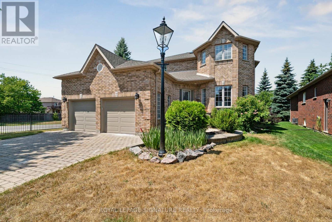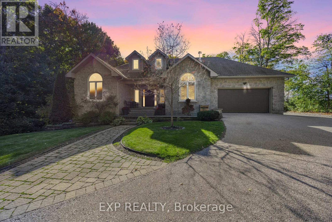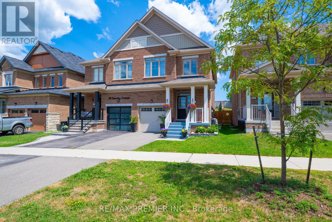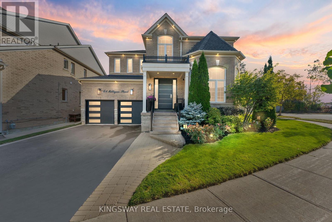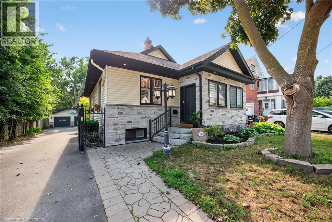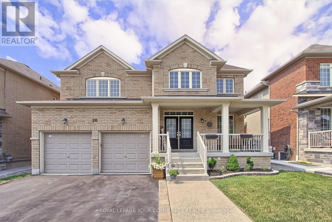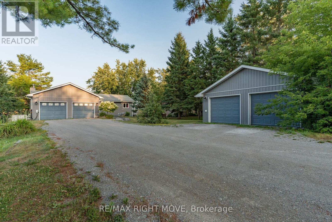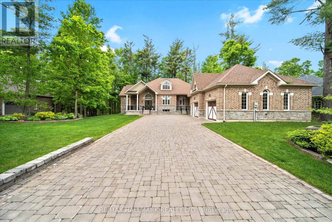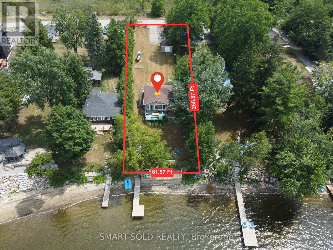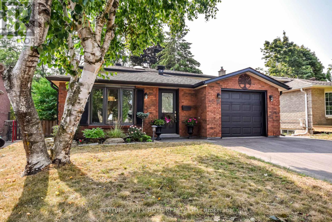26 Kenny Crescent
Barrie, Ontario
Welcome to 26 Kenny Crescent, a move-in ready home in a mature, family-friendly neighbourhood in central Barrie. This recently renovated property offers over 2,600 square feet of finished living space with four bedrooms and two and a half bathrooms. Set on a 52 X 107-foot lot, the home features an inviting inground pool and a sunny west-facing backyard—perfect for soaking up the last rays of a long summer day. Nearly every major update has been done, including the roof, mechanicals, windows, kitchen, bathrooms, flooring, pool equipment, and even the paint. That means no renovating, no big projects—just move in and enjoy. The upgraded eat-in kitchen is bright and functional with white cabinetry, quartz countertops, stainless steel appliances, and a walk-out to the backyard patio. Just off the kitchen is a spacious dining area with a large window overlooking the pool. The family room also enjoys backyard views and features a cozy fireplace, making it ideal for relaxed evenings at home. Upstairs, the generous primary suite offers a quiet retreat with a sitting area, walk-in closet, and a fully updated ensuite bath. Three more bedrooms and a beautifully renovated main bathroom complete the upper level. Downstairs, the finished basement is ready for entertaining or unwinding with a large rec room, a built-in bar, and a second fireplace—ideal for movie nights, a home gym, or casual gatherings. This home is walking distance to multiple parks, elementary and high schools, shopping, and community centres. For commuters, Highway 400 is just four minutes away. If you’re looking for a turnkey home in a prime location, this is your chance. (id:63244)
RE/MAX Hallmark Chay Realty Brokerage
26 Kenny Crescent
Barrie (Letitia Heights), Ontario
Welcome to 26 Kenny Crescent, a move-in ready home in a mature, family-friendly neighbourhood in central Barrie. This recently renovated property offers over 2,600 square feet of finished living space with four bedrooms and two and a half bathrooms. Set on a 52 X 107-foot lot, the home features an inviting inground pool and a sunny west-facing backyard perfect for soaking up the last rays of a long summer day. Nearly every major update has been done, including the roof, mechanicals, windows, kitchen, bathrooms, flooring, pool equipment, and even the paint. That means no renovating, no big projects just move in and enjoy. The upgraded eat-in kitchen is bright and functional with white cabinetry, quartz countertops, stainless steel appliances, and a walk-out to the backyard patio. Just off the kitchen is a spacious dining area with a large window overlooking the pool. The family room also enjoys backyard views and features a cozy fireplace, making it ideal for relaxed evenings at home. Upstairs, the generous primary suite offers a quiet retreat with a sitting area, walk-in closet, and a fully updated ensuite bath. Three more bedrooms and a beautifully renovated main bathroom complete the upper level. Downstairs, the finished basement is ready for entertaining or unwinding with a large rec room, a built-in bar, and a second fireplace ideal for movie nights, a home gym, or casual gatherings. This home is walking distance to multiple parks, elementary and high schools, shopping, and community centres. For commuters, Highway 400 is just four minutes away. If you're looking for a turnkey home in a prime location, this is your chance. (id:63244)
RE/MAX Hallmark Chay Realty
12 Sassafras Road
Springwater (Midhurst), Ontario
Welcome to 12 Sassafrass Road. This newly built semi-detached home by Sundance Homes is not one to miss. With room for the whole family, this home boasts 4 bedrooms and 3 bathrooms. The primary bedroom has plenty of light and a luxurious ensuite bathroom complete with standalone tub. Step into the main living space where you will find beautiful natural light, Dining room, Great room, well sized kitchen and breakfast room where you can step outside into the yard and enjoy morning coffee. Midhurst Valley offers your family an active 4 season lifestyle with plenty to do from hiking, boating, skiing and adventuring. Located just 7 minutes from Barrie where you can access all of modern life's amenities. A fantastic 15 minute drive to Barrie Go with a direct line into Union Station. This is the perfect home for anyone looking to stay close to the city but still enjoy the peace and quiet of northern living. (id:63244)
Right At Home Realty
12 Sassafras Road
Midhurst, Ontario
Welcome to 12 Sassafrass Road. This newly built semi-detached home by Sundance Homes is not one to miss. With room for the whole family, this home boasts 4 bedrooms and 3 bathrooms. The primary bedroom has plenty of light and a luxurious ensuite bathroom complete with standalone tub. Step into the main living space where you will find beautiful natural light, Dining room, Great room, well sized kitchen and breakfast room where you can step outside into the yard and enjoy morning coffee. Midhurst Valley offers your family an active 4 season lifestyle with plenty to do from hiking, boating, skiing and adventuring. Located just 7 minutes from Barrie where you can access all of modern life's amenities. A fantastic 15 minute drive to Barrie Go with a direct line into Union Station. This is the perfect home for anyone looking to stay close to the city but still enjoy the peace and quiet of northern living. (id:63244)
Right At Home Realty
2232 Lakeshore Drive
Ramara, Ontario
Enjoy 100 feet of prime, sandy, shallow-entry west facing waterfront on the shores of Lake Simcoe surrounded by majestic trees, offering exceptional privacy and serenity! Enjoy some of the most breathtaking panoramic views the lake has to offer. This beautifully upgraded "Beach-Style" home sits on a generous 100 x 200 ft lot and offers a bright, open-concept layout with 3 spacious bedrooms and 2 full bathrooms. The open concept kitchen flows seamlessly into a cozy family room and a sunken living room, all designed to capture stunning lake views from nearly every angle. Stay cool in the summer with central air conditioning, enjoy the convenience of main-level laundry, and take advantage of the large basement a perfect canvas for your personal vision. Step outside through two walkouts onto a sprawling 25' x 24' deck perfect for entertaining or simply soaking in the scenery. A fully renovated bunkie offers extra space for guests or a private retreat, adding to the home's versatility. With approximately 2,200 sq ft of total living space (including the bunkie), there's plenty of room for families to relax, entertain, and enjoy. The expansive dock is perfect for soaking up the sun, while also offering ample space for your water toys and boat lifts, while the calm, waist-deep shoreline makes wading into the lake a truly relaxing experience. For added convenience, a boat launch is just a few lots away. Marvel at the abundance of local wildlife and natural beauty, just 60 minutes from the GTA and 90 minutes to downtown Toronto. Whether as a full-time residence or luxury getaway, this property offers an extraordinary lifestyle. Opportunities like this are incredibly rare, dont miss your chance to make lakefront living your everyday reality. (id:63244)
Sutton Group-Admiral Realty Inc.
5 Beverly Street
Springwater (Elmvale), Ontario
Welcome home to this bright and stylish raised bungalow in the heart of Elmvale. Perfect for professionals or downsizers, this 2-bedroom, 2-bathroom home offers a seamless blend of modern design and small-town charm. Step inside and be greeted by an abundance of natural light that fills the spacious living and dining areas. The open layout is ideal for both relaxing evenings and entertaining friends. The dedicated dining area features a walkout to the backyard, making it easy to enjoy summer barbecues and peaceful outdoor moments. Everyday convenience is a given with main floor laundry. Downstairs, the unfinished basement offers a blank canvas for your imagination. Create the ultimate home office, gym, or extra living space. Situated on a generous 52 x 124 ft lot in a friendly, walkable community, this home provides a tranquil escape with all the modern comforts you need. This is the lifestyle upgrade you've been searching for. (id:63244)
Red Apple Real Estate Inc.
1398 Old Second Road N
Springwater (Phelpston), Ontario
Welcome to your private country retreat nestled on 78 sprawling acres in the heart of Springwater, this extraordinary property offers the perfect blend of peaceful living, recreational opportunities, and income potential. Featuring two beautifully maintained homes, this estate is ideal for multigenerational living or rental income. The main house exudes a cozy modern rustic charm, complete with a large main bathroom and a relaxing sauna, providing the perfect escape after a day outdoors. Each residence is thoughtfully designed, offering modern comfort with scenic views of the surrounding countryside. Step outside to enjoy your above-ground swimming pool, perfect for summer relaxation, or explore the network of private trails winding through the lush forested acreage ideal for hiking, ATVing, or horseback riding. For the equestrian enthusiast, this property boasts multiple horse paddocks and an impressive 5/8-mile sand race track. The race track isn't just for horsesits a multi-purpose space ideal for snowmobiling, dirt biking, or other recreational activities throughout the seasons. Whether you're training, racing, or simply having fun, the track adds excitement and versatility to this incredible property. A three-bay workshop with vehicle lifts is perfect for the car collector or hobbyist, offering ample space for storage and projects. An additional separate garden suite offers flexibility as a guest house, home office, or potential rental. Located just off a major highway, you'll enjoy easy access to Barrie, local ski resorts, golf courses, and all-season recreation. Located an hour from Toronto Pearson Airport and Muskoka Cottage Country, this property accommodates all lifestyles. Whether you're looking for a private family compound, a hobby farm, or a unique business opportunity, this one-of-a-kind estate delivers. Don't miss your chance to own this incredible Springwater sanctuary where luxury meets lifestyle. (id:63244)
Keller Williams Experience Realty
4063 10th Side Road
New Tecumseth, Ontario
Rare institutional property. 4.1 acres with 16,240 square feet. This former elementary school is located at the corner of 10th Sideroad and 12th Line, nestled between Beeton and Alliston. Vacant since 2010, this site offers excellent redevelopment potential. Building systems require replacement/upgrades. Zoning permits a variety of uses, including day care facilities, schools, places of worship, and public service operations. Taxes to be re-assessed. (id:63244)
Coldwell Banker Ronan Realty
20 Carleton Trail
New Tecumseth (Beeton), Ontario
Welcome to 20 Carleton Trail, Set on a quiet street, with a park just steps away, this home has all you've been looking for. With a fenced-in backyard oasis, including privacy walls and a sheltered area, your living space extends to the outdoors! Inside you will find 3 good sized bedrooms and 3 bathrooms. The open-concept kitchen/ living dining area allows you to be close to all aspects of the heart of the home. A roughed-in bathroom in the unfinished basement awaits your finishing touches. Extras in the home include upgraded fixtures, upgraded kitchen features, a 200 amp panel, roughed-in central vac, a large master walk-in closet, a tiled walk-in shower, a sump pump back up, and much more! This home is located close to schools, parks, library, with easy access to HWY 400, HWY 9, HWY 27, shopping, restaurants, and entertainment. (id:63244)
New World 2000 Realty Inc.
77 Bay Street
Tay (Victoria Harbour), Ontario
Welcome to this spacious 4+2 bedroom family home in the heart of Victoria Harbour, offering the perfect blend of comfort, fun and functionality. Set on a generous lot, the fully fenced backyard is a true retreat with plenty of room for play and entertaining. Enjoy summer days in the above ground pool, evenings in the hot tub and year round adventures in the charming treehouse that will delight the kids - and don't forget the pups, they can roam worry free in the fenced yard. Inside the home is a fantastic layout ideal for the growing family with 3 bedrooms on the main floor including a large primary with walk-in closet, ensuite and walk out to deck, two additional bedrooms downstairs are perfect for guests, a home office or a playroom. The bright living spaces make this property move in ready. Located close to schools, parks and the highway for an easy commute anywhere this home is an easy choice for families looking to enjoy the welcoming community. (id:63244)
Revel Realty Inc.
Revel Realty Inc
7761 Mcarthur Side Road
Ramara, Ontario
Did your power go out during the Ice Storm this winter? Were you left in the dark and cold for a week? Did your basement flood leaving you to deal with insurance? Would your life be better if you never had to worry about power outages or floods again? LOOK NO FURTHER! Discover the perfect blend of eco-friendly living and modern comfort in this beautifully designed off-grid home. Powered by a solar system and backed by a propane generator, this home offers true independence from traditional utilities. Nestled on a serene 2-acre lot, surrounded by 100 acres of pristine farmland, this property provides a rare opportunity for sustainable living with stunning views and unparalleled privacy. Key features include: 3 Bedrooms, 2.5 Bathrooms that are spacious and thoughtfully designed with plenty of room for family and guests. Enjoy the luxury of heated floors throughout the home, keeping you warm and comfortable in every season. This is a custom-built, energy efficient solar home that harnesses the natural power of the sun to reduce your energy footprint. Specially designed windows and blinds work together to trap solar warmth in the winter, making heating efficient and cost-effective year-round. Combined with the fireplaces in the living room and master bedroom, you will have no problem keeping cozy all winter. Stay comfortable during warmer months with a modern heat pump system that efficiently cools the home, paired with a large statement ceiling fan to circulate air throughout the space. The kitchen is the heart of the home, featuring high-end appliances and ample counter space. Perfect for culinary enthusiasts who love to entertain or create gourmet meals in style. Above the spacious 3-car garage that offers plenty of room for vehicles, tools, and storage, you will find a versatile loft area with endless possibilities perfect for creating additional living space, an office, art studio, or simply for extra storage. (id:63244)
Royal LePage Quest
Ls04 - 90 Orchard Point Road
Orillia, Ontario
Welcome to effortless waterfront living at its finest. This beautifully designed 1,262 sq. ft. condo is perfectly positioned at The Narrows in Orillia, offering panoramic southwest views and year-round enjoyment on Lake Simcoe. Step inside to find a bright, open-concept layout with soaring 10-foot ceilings, a high-end gas fireplace, and wall-to-wall windows that bring the lake right to your doorstep. The spacious great room flows seamlessly into a chefs kitchen featuring premium appliances, elegant finishes, and ample prep space, perfect for entertaining or simply enjoying the view while you cook. The grand primary bedroom offers the ultimate retreat, complete with its own spa-inspired bathroom. A second full bathroom adds convenience, and the generous den provides flexible space for a home office, creative studio, guest room, or even a second bedroom. Step out onto your oversized, ultra-private terrace and take in the stunning sunsets or your morning coffee with nothing but lake views and fresh air. This condo also comes with two underground parking spots and full access to exceptional resort-style amenities: a sparkling outdoor pool, hot tub, fitness centre, sauna, billiards, table tennis, rooftop lounge, library, hobby room, and elegant party space with BBQs. Hosting overnight guests? A private guest suite is available too. With beautifully landscaped grounds, a quiet shoreline, and dock rentals just steps away, this is lakeside living at its most refined. Located just 10 minutes from downtown Orillia and Casino Rama, and only 1 hour and 15 minutes from the GTA, this property is perfect as a full-time residence, summer home, or weekend escape. Come experience a lifestyle where every day feels like a getaway. (id:63244)
Century 21 B.j. Roth Realty Ltd.
Century 21 First Canadian Corp
207 Christopher Street
Clearview (Stayner), Ontario
Welcome to this lovingly maintained 3-bedroom, 1.5-bath bungalow in the heart of Stayner - a perfect place to start your homeownership journey or enjoy a relaxed retirement lifestyle. Designed for easy, one-level living, this home offers a thoughtful layout that combines comfort, convenience, and charm in every corner. Step onto the inviting covered front porch, a cozy spot for your morning coffee or evening unwind. Inside, you'll find a bright and airy living space with a functional flow that makes daily life feel effortless. The kitchen features ample cabinetry and seamlessly connects to the dining area - ideal for family meals and casual entertaining. Each of the three bedrooms offers comfortable, versatile space - perfect for family, guests, or a home office. A full bathroom and additional powder room add practicality to the floor plan. Step outside and discover your private backyard retreat. The fully fenced yard provides peace of mind for kids and pets, while the spacious 12 x 24 deck is made for summer living. A large metal gazebo adds shade and style - perfect for outdoor dining, relaxing, or hosting weekend get-togethers. Additional features include a single-car garage for secure parking and storage, and a location that can't be beat - just minutes from parks, schools, shops, and other local amenities in a quiet, family-friendly neighbourhood. Whether you're starting out or scaling down, this charming bungalow is ready to welcome you home. Don't miss out, book your showing today! (id:63244)
RE/MAX Four Seasons Realty Limited
17 Sugarbush Road
Oro-Medonte (Sugarbush), Ontario
Welcome to 17 Sugarbush Road, Oro-Medonte - where community, comfort & outdoor living come together. Whether you're seeking an escape from city life, a vibrant place to retire, or a welcoming setting to raise a family, this charming 4 bed, 2 bath raised bungalow blends relaxation, recreation & community. With 2,018 sq ft of finished living space on a beautiful half acre lot, this home offers a peaceful, treelined setting ideal for families, active couples, commuters & nature lovers alike. Step inside to a bright, open concept main floor with vaulted ceilings, expansive windows & gleaming hardwood floors. The spacious living room flows into the kitchen & dining area, where patio doors open to a large deck perfect for barbecuing or unwinding in the hot tub. The main level features three bedrooms & two baths, thoughtfully laid out for comfort & convenience. Downstairs, enjoy a large rec room with gas fireplace & dry bar, a fourth bedroom (or office), storage, laundry & inside entry to the double car garage. The landscaped yard offers a stone patio, fire pit & a serene walk-up nook in the trees. Sugarbush is a tight-knit, active community with events from toboggan races to movie nights at the park. Sweetwater Park is a short walk, and a new school & recreation centre open Fall 2025. Vetta Nordic Spa, Horseshoe Resort, Mount St. Louis Moonstone & Shanty Bay Golf Club are minutes away, with Copeland Forest trails & nearby lakes for year round enjoyment. Just a short drive to Barrie, Orillia & the GTA, you'll enjoy both convenience & the peace, space & safety of country living. Come and experience the lifestyle you've been dreaming of! (id:63244)
Sotheby's International Realty Canada
325 Innisfil Street
Barrie (Allandale), Ontario
Price reduced for your consideration, Seller is open to negotiate an offer. This rare opportunity should not be overlooked with current zoning of RM2 - SP303. Multi-residential potential on this large 169 x 175 ft lot. City of Barrie draft 3 re-zoning potential, provides a UT (Urban Transition) rezone which allows up to a 12 story structure. Great opportunity with the City of Barrie anticipating double the population growth by 2051. Combine all of this with a fantastic location, Hwy 400 access, GO Train, public transit, proximity to the vibrant Barrie waterfront with all of it's activities and amenities. Don't hesitate with this amazing opportunity! (id:63244)
RE/MAX Hallmark Chay Realty
195 Louisa Street
Clearview (Stayner), Ontario
Exceptional Investment Opportunity in Rapidly Growing Stayner! Situated on just over 2.3 acres in the heart of Stayner, this purpose-built 6-plex offers a rare chance to secure a solid income-generating asset in a community experiencing booming residential and commercial development. Each of the six well-maintained units features 2 spacious bedrooms, 1 full bathroom, and functional layouts ideal for tenants seeking comfort and convenience. The property also includes on-site coin-operated laundry facilities, ensuring additional income potential and tenant satisfaction. Tenants will appreciate the ample parking, generous green space, and proximity to local amenities including schools, shops, restaurants, and transit. With room to explore future expansion, the long-term value of this property is undeniable. Stayner is fast becoming a desirable hub for both commuters and families seeking a small-town lifestyle with easy access to Collingwood, Wasaga Beach, and Barrie. Whether you're a seasoned investor or just entering the multi-residential market, this is a turnkey opportunity you won't want to miss! Don't miss out invest in the future of Stayner today! (id:63244)
RE/MAX Hallmark Chay Realty
7670 19th Side Road
King, Ontario
Excellent Opportunity In King City, Great Property Detached Bungalow Situated On 12 Acre Land Rolling Country Property With Year Round Stream and Inground Pool. Classic Country Ranch Style Bungalow. Pond, Woods & Total Privacy! Bright Open Concept Living Space Of Over 3600 Square Feet On Main Level All Paved Driveway And Road. Enjoy Ample Parking With Spacious 2 Car Garage. Nestled Just Min To Hwy 27, Hwy 400. This Prime Location Offers Effortless Access To Urban Amenities While Preserving The Tranquility Of Country Living. Acreage Is Also Suitable For Building A New Private Estate, Home Business, Extended Family And Many Other Possibilities. Must Look This Gorgeous Property. (id:63244)
Century 21 Heritage Group Ltd.
Upper - 8 Redwood Court
Barrie (Grove East), Ontario
Welcome to 8 Redwood Court! This clean and recently renovated, 3 bedroom main floor unit will not disappoint! Located in a fantastic neighbourhood close to Royal Victoria Regional Health Centre, Georgian College, Highway 400, parks, shopping and much more! Visit today! (id:63244)
Royal LePage Supreme Realty
325 Innisfil Street
Barrie, Ontario
Price reduced for your consideration, Seller is open to negotiate an offer. This rare opportunity should not be overlooked with current zoning of RM2 - SP303. Multi-residential potential on this large 169 x 175 ft lot. City of Barrie draft 3 re-zoning potential, provides a UT (Urban Transition) rezone which allows up to a 12 story structure. Great opportunity with the City of Barrie anticipating double the population growth by 2051. Combine all of this with a fantastic location, Hwy 400 access, GO Train, public transit, proximity to the vibrant Barrie waterfront with all of it's activities and amenities. Don't hesitate with this amazing opportunity!Co-listed with Candi Grant of the Kempenfelt Group, RE/MAX Hallmark Chay. Buyer to complete their own due diligence with regard to property zoning. (id:63244)
136 Casserley Crescent
New Tecumseth (Tottenham), Ontario
Nestled in one of Tottenham's most desirable locations, this immaculate kept home features over 2,300 sq. ft. of living space. Just some of the reasons you will fall in love with this home: main floor features 9' ceilings & office, laminate flooring in living & dinning room, upgraded main floor tiles, 3 large bedrooms upstairs with cozy broadloom, and a bonus room which could easily be converted to a 4th bedroom, double car garage, with a pie shaped lot! Located in a family-friendly neighbourhood, close to parks, schools, walking trails, all essential amenities & just minutes to HWY 9. (id:63244)
Royal LePage Your Community Realty
1398 Old Second Road North Road
Springwater, Ontario
Welcome to your private country retreat nestled on 78 sprawling acres in the heart of Springwater, this extraordinary property offers the perfect blend of peaceful living, recreational opportunities, and income potential. Featuring two beautifully maintained homes, this estate is ideal for multigenerational living or rental income. The main house exudes a cozy modern rustic charm, complete with a large main bathroom and a relaxing sauna, providing the perfect escape after a day outdoors. Each residence is thoughtfully designed, offering modern comfort with scenic views of the surrounding countryside. Step outside to enjoy your above-ground swimming pool, perfect for summer relaxation, or explore the network of private trails winding through the lush forested acreage ideal for hiking, ATVing, or horseback riding. For the equestrian enthusiast, this property boasts multiple horse paddocks and an impressive 5/8-mile sand race track. The race track isn't just for horses it’s a multi-purpose space ideal for snowmobiling, dirt biking, or other recreational activities throughout the seasons. Whether you're training, racing, or simply having fun, the track adds excitement and versatility to this incredible property. A three-bay workshop with vehicle lifts is perfect for the car collector or hobbyist, offering ample space for storage and projects. An additional separate garden suite offers flexibility as a guest house, home office, or potential rental. Located just off a major highway, you'll enjoy easy access to Barrie, local ski resorts, golf courses, and all-season recreation. Located an hour from Toronto Pearson Airport and Muskoka Cottage Country, this property accommodates all lifestyles. Whether you're looking for a private family compound, a hobby farm, or a unique business opportunity, this one-of-a-kind estate delivers. Don't miss your chance to own this incredible Springwater sanctuary where luxury meets lifestyle. (id:63244)
Keller Williams Experience Realty Brokerage
195 Louisa St Street
Stayner, Ontario
Exceptional Investment Opportunity in Rapidly Growing Stayner! Situated on just over 2.3 acres in the heart of Stayner, this purpose-built 6-plex offers a rare chance to secure a solid income-generating asset in a community experiencing booming residential and commercial development. Each of the six well-maintained units features 2 spacious bedrooms, 1 full bathroom, and functional layouts ideal for tenants seeking comfort and convenience. The property also includes on-site coin-operated laundry facilities, ensuring additional income potential and tenant satisfaction. Tenants will appreciate the ample parking, generous green space, and proximity to local amenities including schools, shops, restaurants, and transit. With room to explore future expansion, the long-term value of this property is undeniable. Stayner is fast becoming a desirable hub for both commuters and families seeking a small-town lifestyle with easy access to Collingwood, Wasaga Beach, and Barrie. Whether you're a seasoned investor or just entering the multi-residential market, this is a turnkey opportunity you won't want to miss! Don't miss out—invest in the future of Stayner today! (id:63244)
RE/MAX Hallmark Chay Realty Brokerage
3856 County Rd 88 Road
Bradford West Gwillimbury, Ontario
Indulge in luxurious living in this stunning, fully upgraded home, nestled on a 189 by 200-foot executive-sized lot with a private driveway that accommodates six vehicles, just minutes from Highway 400. From the moment you step inside, you'll be captivated by the exquisite attention to detail and high-end finishes that define every corner of this remarkable residence. The heart of the home is a chef's dream kitchen, meticulously designed with top-of-the-line Monogram appliances, custom cabinetry, granite countertops, and premium finishes. Ample storage ensures every culinary endeavor is a delight. The spacious primary bedroom features a walk-in closet and a 2025-renovated ensuite with a glass enclosed shower and modern designer finishes.Two additional generously sized bedrooms offer comfort and sophistication for family or guests.Step outside into a private paradise with mature trees, vibrant raised gardens, and tranquil outdoor spaces that provide an oasis of relaxation. Multiple patios and seating areas invite you to enjoy the serenity of nature, perfect for entertaining or unwinding in every season. The oversized three-car garage includes a 4th door with pass-through access to the backyard, offering space for vehicles, tools, and recreational toys. A major highlight is the spacious loft above the garage - over 900 SF - with a separate entrance and large windows, ideal as an in-law suite. Included are the existing stainless-steel fridge, gas cooktop stove, French door oven, microwave/convection/speed cooker, dishwasher,washer & dryer, water softener and 5-stage filtered drinking water system. Ensuite and second-floor bathrooms were renovated in 2025; powder room in 2024. A/C was installed in 2022, and the home features a 200A service panel, and 30A outdoor RV plug. Don't miss this rare opportunity to own a custom-built masterpiece that blends luxury, comfort, and convenience. (id:63244)
Vanguard Realty Brokerage Corp.
16 Empire Drive
Barrie (Innis-Shore), Ontario
Welcome to 16 Empire Drive, a beautifully maintained raised bungalow located in one of the most desirable neighbourhoods of South Barrie. This spacious home offers over 2,500 square feet of finished living space and is perfect for families, investors, or anyone looking for in-law potential.The main floor features a bright and functional layout with three generously sized bedrooms, including a primary bedroom with ensuite, a large eat-in kitchen with modern cabinetry, and a walkout to a custom deck overlooking the backyard and heated pool. The lower level offers two additional bedrooms, a full bathroom, and a spacious open-concept living area ideal for multi-generational living or rental income. As an added bonus, the basement includes a hidden secret room that will amaze your kids and add a touch of fun and mystery to the home.This home also includes a double-car garage and a private backyard with a pool, perfect for summer entertaining. Located just steps from top-ranked schools, five minutes from Barries lakeshore beaches and waterfront, and a short drive to a major shopping plaza with grocery stores, banks and restaurants. Within walking distance, you'll also find a walk-in clinic, Shoppers Drug Mart, and more dining options.Situated on a quiet street in a mature and family-friendly neighbourhood, this home offers the perfect balance of space, location, and lifestyle. (id:63244)
Sutton Group-Admiral Realty Inc.
108 Owen Street
Barrie (City Centre), Ontario
In the heart of downtown Barrie, where tree-lined streets meet the charm of vibrant city life, 108 Owen Street offers a rare blend of character, comfort, and modern elegance. Just a short drive to Kempenfelt Bay and the marina and a five minute walk to effortless access to Lake Simcoes endless possibilities; from boating and fishing to leisurely waterfront strolls, all while enjoying the convenience of parks, shops, dining, and entertainment only moments from your door. Behind the gated entry, lush gardens and mature landscaping set the stage for a home designed as much for gathering as it is for quiet moments. The backyard unfolds into a private oasis with an in-ground pool, hot tub, outdoor shower, chefs outdoor kitchen, and a magnificent stone fireplace that turns summer evenings into cherished memories. The detached 31 x 24.5ft double garage with workshop, equipped with a 60-amp panel, provides both practicality and potential, while generous parking accommodates a boat ortrailer with ease. Inside, sunlight spills across warm natural wood beam accents in the kitchen and living room, where a gas fireplace offers a welcoming glow. The main floor features a dedicated office, a spacious bedroom, bathroom and plenty of entertaining space. Upstairs, the master suite is a private sanctuary with steam shower, sky light, and tranquil night sky views. The walk-out lower level is an entertainers delight offering a second bedroom, a gas fireplace, a wet bar, and a projector TV create the perfect setting for gatherings, with seamless access to the pool terrace. With 200-amp service, central vac, abundant storage, and a long list of stunning upgrades, this home is entirely move-in ready. 108 Owen St. is a place where every space feels intentional, where beauty and comfort meet, and where the next chapter of life can be written with ease and grace. (id:63244)
Keller Williams Innovation Realty
RE/MAX Professionals North
141 Columbia Road
Barrie (Holly), Ontario
Incredible opportunity to own this beautiful high raise full brick bungalow legal Duplex in Barrie. Close to all amenities. Total 2800 Sq feet living space 3 Bed Rooms with family room and 2 full washrooms double car garage with 6 cars parking .new vinal floor and new kitchen and washrooms 2022. Fresh paint 2024. New washer dryer fridge stove and dishwasher 2022. New roof 2024. Legal 4 bedrooms 2 full washrooms with separate entrance basement apartment 2023. New furnace 2022.New air condition 2023 New roof 2024. Everything fully upgraded. Must see this corner lot 60feet wide and 140 feet deep . Lower level is rented for $2400 plus 40% utilities per month tenant is willing to stay or move. Must view this beautiful house. (id:63244)
Century 21 Green Realty Inc.
4 Lots - 43 Fittons Road W
Orillia, Ontario
FOUR LAND LOTS! Attention Builders! Attention Investors! This just might be the the real estate development investment project you have been looking for! Exceptional Investment Opportunity of FOUR LAND LOTS Ready for Development! Rarely does an opportunity like this come along! Whether you're an experienced builder, an aspiring investor, or seeking to expand your real estate portfolio - this property offers unique potential. An opportunity to build like this doesn't come along every day and may be that investment project that you have been looking for. This Property is available As 4 Lots With Almost All Conditions Of Severance From The Town Complete. This Site Could Be easily be shovel ready to meet your timeline. This property has permission to sub-divide into 4 lots containing 2 x semi detached duplex's to be built on each lot. This is an opportunity to build some equity or build both semis and sell one for-profit, helping to reduce the overhead cost on the remaining one. Consider the potential to build a garden suite behind each one of these semi-detached homes, boosting equity and rental income. Don't miss this chance to create a lucrative project or reduce your own living expenses. The choice is yours. The possibilities are yours to explore. Act now - view today! Please note that the century home (original home of the Gibson Farm) on this property is in extremely poor condition; will most likely be demolished. Interior showings are NOT permitted. Utilities are available but have been disconnected - request more info regarding municipal services. Site Plan, Semi-Detached Residence Plans, and Copy of Application to Sever available upon request. This is your chance to create a lucrative project that could offer great returns, or reduce your living expenses by building a property for yourself. So much of the planning has already been done. The choice is yours - with plenty of possibilities to explore! (id:63244)
RE/MAX Hallmark Chay Realty
RE/MAX Hallmark Chay Realty Brokerage
204 Forest Crescent
Clearview (Stayner), Ontario
Stylishly upgraded & move-in ready - Perfect for Families! Step into this fully finished bungalow offering over 2000 sq ft of living space. The main floor features 2 generous sized bedrooms, including a bright primary suite with dual closets and a private 4-piece ensuite. Enjoy the spacious living room and modern eat-in kitchen with stainless steel appliances, leading to a fully fenced backyard space - complete with a large deck and relaxing hot tub.The fully finished basement adds incredible versatility with a large family room and 2 more bedrooms - ideal for kids, guests, or a home office. With inside access to the garage and just a short walk to parks, schools, the arena, and library, this home checks so many boxes. No renovations required, just move in, unpack and enjoy! (id:63244)
RE/MAX Hallmark Chay Realty
3786 Leo Crescent
Ramara, Ontario
Experience luxurious Waterfront Living in this stunning custom-engineered Viceroy home located in the prestigious Valharbour Estates on Lake Simcoe. Nestled in a sheltered lagoon with direct access to boating, fishing, skating, and all-season water sports, this beautifully crafted residence offers over 3,800 sq. ft. of total space ( All levels combined ) with breathtaking views from every level. Featuring 3 spacious bedrooms (2 on Upper level and 1 in the lower level) , 3 full 4-piece bathrooms, soaring 20FT cathedral ceilings, and floor-to-ceiling high windows for enjoying picturesque views , youll enjoy spectacular sunsets and natural light throughout the day. Entertain with ease in additional all-season Muskoka Room off the kitchen, complete with a second balcony access. Property comes with huge open-concept loft that can be used for anything you desire like ((((4th Bedroom , Media/ Entertainment Room , Office , Family room or anything as per your own choice)))). The walkout lower level is bright & offers an in-law suite potential With High 11FT high ceilings areas to have amazing Water views. This home combines comfort, style, and efficiency. Enjoy access to private beaches, green spaces, boat launch, basketball court, and playgrounds. This house comes just at a short ride to Casino Rama & Orillia town with access to Costco, Walmart, marinas, schools, and all leading amenities .. This is truly a rare opportunity to live your best life on the water. Do Not Miss !! (id:63244)
Save Max Real Estate Inc.
26 Ludlow Street
Midland, Ontario
Welcome to this Large 5 bedroom all brick family home located on a quiet tree lined street. This home is move in ready with hardwood floors on the main level, large living room, spacious primary Bedroom with Large closet, huge kitchen with tons of cabinets & breakfast bar with walk out to the spacious deck that overlooks the private Treed back yard , Fully finished basement with massive family room includes a gas fireplace for those chilly winter nights, 3Beds, 3 pc bath, laundry and lots of additional storage room! immediate Possession Available. (id:63244)
RE/MAX Experts
12968 County 27 Road
Springwater, Ontario
Peaceful Country Living Just Minutes from the City-Experience the best of both worlds with this charming 2-bedroom, 1-bath home in rural Springwater offering the serenity of the countryside with city amenities just a short drive away. Easily convert back to a 3-bedroom layout as the home retains the original wall header and doors, providing flexible options to suit your needs. Set on a private 1 acre lot surrounded by open farm fields, this home offers stunning views and a peaceful atmosphere. You'll enjoy the quiet of rural life while staying connected just 10 minutes to Barrie or Elmvale, 20 minutes to Wasaga Beach, and under 5 minutes to Hwy 400 for quick and easy commuting. Nature lovers and outdoor enthusiasts will appreciate the location, with Simcoe County forest trails nearby perfect for hiking, ATVing, snowmobiling, and more. With three ski hills and several equestrian facilities in the area, year-round recreation is right at your doorstep. Old schoolhouse charm with thoughtful updates, including newer windows, furnace, water heater, propane tanks, and a long-lasting interlock metal roof (2011). Whether you're downsizing, starting fresh, or simply seeking a quieter lifestyle close to nature, this unique property offers comfort, convenience, and character in equal measure. (id:63244)
RE/MAX Hallmark Chay Realty
218 - 4 Spice Way
Barrie, Ontario
Available immediately. Be the first to live in this brand new luxury condo located in the south shore area of Barrie. This corner unit is bathed in nautral light and enjoys a large balcony fitted with a gas line for an outdoor bbq. Amazing location, steps from the Barrie South Go and less than 10 minute drive to the Hwy 400 major artery. (id:63244)
RE/MAX Premier The Op Team
A - 148 Dunedin Street
Orillia, Ontario
Bright 3-Bedroom Unit for Rent with Utilities Included Enjoy comfortable living in this spacious 3-bedroom unit located in a well-maintained triplex in the heart of Orillia. The unit features a large living area, full kitchen, and a clean 3-piece washroom. In-suite washer and dryer included. All utilities are covered in the rent no additional costs. Conveniently situated near the hospital, shopping, library, and other essential amenities. (id:63244)
Cityscape Real Estate Ltd.
104 Garden Drive
Barrie (Allandale Heights), Ontario
2 Story, 4 Bedroom home with in-law suite. Welcome to this beautiful and spacious 4-bedroom, 4-washroom detached home, perfectly located in one of Barrie's most desirable neighborhoods! Features:4 generously sized bedrooms 4 bathrooms, Bright, open-concept layout with plenty of natural light Spacious kitchen with stainless steel appliances ,Cozy family room perfect for entertaining or relaxing ,Backs onto a top-rated school ideal for families with kids Minutes from Lake Simcoe, walking trails, and parks close to all amenities shopping, restaurants, transit, and more Quiet, family-friendly neighborhood ,Enjoy the perfect blend of comfort, convenience, and community. ! LEGAL 1 bedroom Finished Basement with kitchen ,Family room and full Bathroom !separate Laundry ,Separate Entrance , Extra Income. Energy-efficient living with solar panels already installed. (id:63244)
Royal LePage Your Community Realty
15 Lynn Street
Bradford West Gwillimbury (Bradford), Ontario
All Brick Detached Multi-Family Home In Highly Sought-After Neighbourhood of Bradford. Featuring 4 Bedroom 4 Baths + Walkout Basement Apartment. This Clean & Bright 2 Storey Home Boasts a Spacious ~2000 Sqft Open Concept Floor Plan On Main, Newly Renovated W/ Gleaming Hardwood Floors & All Stainless Steel Appliances In Kitchen W/ Walkout To Large Deck To Backyard. Big L-Shaped Family Size Kitchen W/Breakfast Area And Shining Granite Counters. Upstairs Shows 4 Spacious Bedrooms, Ensuite Jacuzzi Tub W/ Sep Shower. 2nd Floor Laundry + Lots Of Storage. Ample 3 Car Parking & Direct Garage Access. Finished Walkout Basement With 1 Bedroom Apartment And Separate Entrance. Additional En-suite Laundry, Perfect For In-Laws or Extra Rental Income. Minutes To Go Station, Walking Distance To Top Elementary And Secondary Schools. Steps To Parks, Shopping & All Amenities, Mins to Hwy 400, 10 Min Drive To Newmarket. Professionally Cleaned And Vacant - TURNKEY Opportunity, Perfect For First Time Buyers, Growing Family Or Investors Looking For Their Next MULTI-UNIT Income Property. *Crypto (BTC/USDT) Accepted* (id:63244)
Exp Realty
1406 Stovell Crescent
Innisfil (Lefroy), Ontario
Nestled in the picturesque town of Innisfil, Ontario, this newly constructed , immaculate detached home radiates sophistication. Enhanced by upgraded 5- inch desert Fox Oak wood flooring throughout the main level and upper hallway, it exemplifies meticulous attention to detail evident in every aspect of its design. This remarkable home is flooded with natural light and boasts a spacious open-concept living area. It offers 4 expansive bedrooms, including one with a walk out balcony, 3 bathrooms, a double garage, and ample double driveway parking, ideally suited for families. Upgraded features through the home include quartz countertops in the bathrooms and kitchen, luxurious full glass showers on the upper level, a grand fireplace, smooth ceilings and provisions for wall- mounted TV on the main level. This home also includes an upgraded walk-up entrance in the basement. Located just minutes from Lake Simcoe, Innisfil Beach, Top-rated schools, local shops, restaurants, and major highways. This home offers the perfect balance of small town charm and modern-day convenience. Less than 10 minutes to Innisfil Beach- enjoy waterfront strolls kayaking and family picnics. Quick access to highway 400 - ideal for commuters heading to Barrie or the GTA. Close to future Innisfil Go Station and the planned Orbit Smart City. Steps to parks, walking trails, community centers and schools. (id:63244)
Pontis Realty Inc.
3269 Concession 7
Adjala-Tosorontio, Ontario
Sprawling and serene 104-acre farm just minutes from Alliston and Tottenham. This well-maintained property features a raised bungalow with in-law suite, second kitchen, and garage access-ideal for multigenerational living or rental potential. Includes approximately 90 acres of actively farmed land, two barns (32' x 65' and 28' x 40') with water and hydro, and a large workshop perfect for storing heavy machinery or running a business. Enjoy an organic vegetable garden and space to grow and raise your own food. MPAC recognizes 2 dwellings on the property- buyer to conduct due diligence on rebuilding second dwelling. Perfect for farming or as a hobby farm, business operation, or investment property. Low property taxes and just 5 mins to Hwy 50 for quick access to Bolton and Hwy 427. A rare opportunity to own peaceful, productive farmland in a prime location. (id:63244)
Royal LePage Rcr Realty
203 George Street
Midland, Ontario
Midland tri-plex with easy access to downtown. 3 self contained units each with their own entrance and hydro meter ( electrical heat.) Easy to rent. In suite laundry and ample parking. 3 x 2 bedroom: Unit 1 month to month ( basement ) $1650.Unit 2 month to month (main) $1285. Unit 3 lease till April 30th 2026 (upper) $1500. 2024 $3021.38 utilities; $2146.33 insurance. (id:63244)
RE/MAX By The Bay Brokerage
12 Mccullough Court
Barrie (South Shore), Ontario
Welcome To 12 McCullough Court , A Rare Luxury Haven Steps From Lake Simcoe. Experience Refined Living In This 4,715 Sq. Ft. Custom-Built 'Hedbern' Home in Barries award-winning Gables Community. Thoughtfully Renovated, This 4+2 bedroom, 4.5 bathroom Residence Blends Timeless Design With Modern Upgrades For A Truly Turnkey Lifestyle. Key Features Include Expansive 0.5-acre Cul-de-sac Lot With Landscaped Grounds And Unistone Driveway, Gourmet Kitchen With Granite Counters, Premium Built-ins, Breakfast Nook & Walkout To Deck With Gazebo Perfect For Entertaining. Dedicated Main-floor Home Office With Hardwood Floors And Built-in Shelving Ideal For Remote Work Or Study. Renovated Spa-inspired Master Bedroom's Bathroom Featuring Premium Tiles, Upgraded Vanities, And Modern Fixtures Throughout. 9-foot Ceilings, Hardwood & Vinyl Floors, And Three Gas Fireplaces Add Warmth And Character. Separate-Entry In-Law Suite With Full Kitchen, Large Recreation Room & Two Additional Bedrooms. Perfect For Multi-generational Living Or Income Potential. Recent Upgrades Includes Renovated Bathrooms, Metal & Wooden Fencing, New Garage Doors, Dual Hot Water Tanks. 8-Car Parking Including A 2-car Garage And Spacious Driveway. Only 3-minute Walk To Lake Simcoe, With Easy Access To Beaches, Parks, Trails, Shops, Restaurants, And Barrie GO Station. This Rare Offering Combines Luxury, Space, And Unmatched Convenience In One Of Barries Most Sought-after Communities. (id:63244)
Royal LePage Signature Realty
2020 5th Line N
Oro-Medonte, Ontario
Welcome to 2020 5th Line North in beautiful Oro-medonte a rare opportunity to enjoy the peace and privacy of country living on a spacious 1.377-acre lot. This well-maintained ranch-style bungalow with over 3500 sq ft that boasts over 1,950 sq ft on the main floor and a fully finished walkout basement has 1572 sq ft, offering space and flexibility for the whole family. With 3 bedrooms upstairs and 2 bedroom down, plus two full kitchens, this home is perfect for multi-generational living. Inside, you'll find engineered hardwood floors throughout the main level and radiant in-floor heating in both the kitchen and main bathroom for ultimate comfort. The primary ensuite was tastefully renovated in 2022, and a new furnace was installed in 2021 for efficiency and peace of mind. Step out from the lower level to your private backyard oasis, featuring a gorgeous inground heated pool with a waterfall with a newer pool liner (2021) and a newer pool heater (2022) surrounded by lush, professional landscaping. Additional upgrades include a Primary ensuite upgrade (2022), newer windows, patio doors, and front entry (2018) and a freshly renovated garage (2024). But wait there is more! A massive 28' x 38' heated workshop is the ultimate bonus, complete with radiant in-floor heating, forced air heat, and a large 11' x 16' overhead door perfect for hobbyists, car enthusiasts, or entrepreneurs. If you're looking for a home that blends functionality, luxury, and peaceful country charm this is it. Don't miss your chance to own this Oro-medonte gem! (id:63244)
Exp Realty
87 Casserley Crescent
New Tecumseth (Tottenham), Ontario
This is the one you have been waiting for - a very manageable, updated and welcoming semi-detached home that you can start enjoying from day one - just move in and enjoy this gem. Immaculate and with a very functional layout! The main floor has a very airy, sun-filled and open concept layout with walk out from the dining room into the yard. Laminate floors throughout, entrance from garage into house. Spacious modern kitchen with built in microwave and all stainless steel appliances for you to enjoy! The sink-countertop with bar stools around also serve as the perfect sit around and enjoy quick bites or friendly conversations when in the kitchen area! Enjoy three spacious bedrooms upstairs - and the icing on the cake is the laundry room upstairs. Enjoy a very convenient 2 pc powder room in between main floor and basement. Unfinished basement awaits your personal touch and finishing to your liking. If ever there's a flood, the sump pump has you covered and the Heat Recovery Ventilator ( HRV) is there to ensure a safe, effecient and healthy home! (id:63244)
RE/MAX Premier Inc.
61 Milligan Street
Bradford West Gwillimbury (Bradford), Ontario
Exceptional Family Home on Quiet Cul-de-Sac BradfordTucked away on a peaceful cul-de-sac in a sought-after neighbourhood, this beautifully upgraded 4+1 bedroom, 5 bathroom home offers space, comfort, and thoughtful design throughout.The bright, open-concept layout is made for entertainingwith a chef-inspired extended wood kitchen, granite counters, built-in pantry, and spacious great room featuring a cozy fireplace. Upstairs, the functional layout includes a serene primary suite with spa-like ensuite and walk-in closet, two bedrooms sharing a Jack & Jill bath, and a fourth with a private ensuite. A second-floor den provides the perfect work-from-home space.The professionally finished basement adds even more living space, complete with a guest suite, full bath, large rec area, and wet barperfect for movie nights or celebrations.Step outside to your own private retreat: a massive, fully fenced backyard with interlock patio and lush greenery, ideal for family fun, relaxing, or hosting all year round.Set on a quiet, family-friendly street with recent upgrades including hardwood floors, refreshed kitchen, pot lights, landscaping, and a Kangen Water system, this is a rare turn-key opportunity you wont want to miss.Washer, dryer, fridge, Stove, B/I dishwasher all electrical light fixtures and window coverings. Security Camera outside. Garage door opener and remote. (id:63244)
Kingsway Real Estate
108 Owen Street
Barrie, Ontario
In the heart of downtown Barrie, where tree-lined streets meet the charm of vibrant city life, 108 Owen Street offers a rare blend of character, comfort, and modern elegance. Just a short drive to Kempenfelt Bay and the marina and a five minute walk to effortless access to Lake Simcoe’s endless possibilities; from boating and fishing to leisurely waterfront strolls, all while enjoying the convenience of parks, shops, dining, and entertainment only moments from your door. Behind the gated entry, lush gardens and mature landscaping set the stage for a home designed as much for gathering as it is for quiet moments. The backyard unfolds into a private oasis with an in-ground pool, hot tub, outdoor shower, chef’s outdoor kitchen, and a magnificent stone fireplace that turns summer evenings into cherished memories. The detached 31 x 24.5ft double garage with workshop, equipped with a 60-amp panel, provides both practicality and potential, while generous parking accommodates a boat or trailer with ease. Inside, sunlight spills across warm natural wood beam accents in the kitchen and living room, where a gas fireplace offers a welcoming glow. The main floor features a dedicated office, a spacious bedroom, bathroom and plenty of entertaining space. Upstairs, the master suite is a private sanctuary with steam shower, sky light, and tranquil night sky views. The walk-out lower level is an entertainer’s delight offering a second bedroom, a gas fireplace, a wet bar, and a projector TV create the perfect setting for gatherings, with seamless access to the pool terrace. With 200-amp service, central vac, abundant storage, and a long list of stunning upgrades, this home is entirely move-in ready. 108 Owen St. is a place where every space feels intentional, where beauty and comfort meet, and where the next chapter of life can be written with ease and grace. (id:63244)
Keller Williams Innovation Realty
26 Hodgson Road N
Bradford West Gwillimbury (Bradford), Ontario
Elegant 4-Bedroom, 4-Washroom Executive Home 2800 Sq Ft Of Refined Living. Welcome To This Beautifully Designed 2-Story Home Offering Approximately 2800 Sq Ft Of Thoughtfully Planned Living Space. Featuring 4 Spacious Bedrooms And 4 Modern Washrooms, This Residence Combines Timeless Style With Functional Comfort, Perfect For Growing Families Or Those Who Love To Entertain. The Main Level Boasts A Bright Open-Concept Layout, Including A Formal Living And Dining Area, A Cozy Family Room With A Fireplace, And A Chef-Inspired Kitchen With Granite Countertops, Stainless Steel Appliances, And A Large Centre Island. 9-Foot Ceilings And Large Windows Flood The Space With Natural Light, Creating An Airy And Inviting Ambiance. Upstairs, Discover Four Generously Sized Bedrooms, Including A Luxurious Primary Suite With A Walk-In Closet And A Spa-Like 5-Piece Ensuite. Each Additional Bedroom Offers Ample Closet Space And Access To A Full Or Semi-Private Washroom, Ensuring Comfort And Privacy For Every Family Member. Addiotnal Highlights Include Hardwood Flooring Throughout The Main Floor, Upgraded Finishes And A Double-Car Garage With Direct Access To The Home. Located In A Sought-After Family-Friendly Neighbourhood, Close To Schools, Parks, Shopping, And Transit This Home Truly Has It All. (id:63244)
RE/MAX West Realty Inc.
35 Cedar Bay Road
Kawartha Lakes (Carden), Ontario
Tucked away on a quiet street and right on the school bus route, this warm and welcoming 3+1 bedroom, 3-bath waterfront home offers everything you need for comfortable, year-round lakeside living with 103 feet of water frontage and a beautiful dock extending onto Canal lake, part of the renowned Trent-Severn Waterway.Inside you will find a bright, open-concept layout, freshly painted throughout. The main floor includes three generous bedrooms, a large dining room, spacious living room, main floor laundry, and a primary suite with a 4-piece ensuite and a walkout to the back deck the perfect spot to catch gorgeous sunrises.The kitchen is updated with sleek Quartz counters (2021) and top-of-the-line Samsung appliances, including a smart fridge (2022) .Downstairs, the newly renovated basement (2025) offers plenty of extra living space, featuring a 4th bedroom, dedicated office, home gym, and a large Family/ Rec room with a cozy wood-burning stove.Outside, theres room for everyone with a driveway that fits 8-10 cars, plus an attached 2-car garage converted into a comfortable bonus space with new flooring and a heat pump. You will also find a detached shop for extra storage or a workshop.Additional highlights include a Generac generator(2022) for peace of mind this home is ready for whatever life brings.Whether you're looking for a full-time residence or a weekend retreat, this property has the space, the views, and all the extras to make every day feel like a getaway. (id:63244)
RE/MAX Right Move
24 Diamond Valley Drive
Oro-Medonte (Sugarbush), Ontario
Welcome to the highly sought out area of the Sugarbush Community in Maplewood Estate. Raised Brick & Stone Bungalow with Full Walkout (Separate Entrance)3 Car Garage - Nestled between Barrie & Orillia. This home has been meticulously maintained with so much detail. Extensive carpentry throughout the home. Gleaming hardwood floors Primary Suite feels like a private retreat with serene views of the back forest. Toasty heated floors in the primary bathroom w/spacious vanity double sink, soaker tub & separate shower - a few steps away is your own personal Dressing Room with extensive shelving w/an island to store all treasures. The kitchen overlooks the family room - granite counters & island, upgraded cupboards, stainless steel appl. a large separate Pantry. Breakfast area surrounded by windows & glass doors to the back deck. Watch the big game by the fireplace in the family room. The living/dining room is elegant w/wainscoting & trim. Enjoy quiet evenings on the back deck which is maintenance free surrounded by nature. The lower level has another comfy bedroom, another 4 piece bath. Put your finishing touches on the rec room which is drywalled, painted with pot lights. Bright area w/large windows with a double door walk out to a lovely interlock sitting area with pathway overlooking the grounds & forest. Lots of storage and so much potential in the lower level. Impressive curb appeal with an oversized interlock driveway surrounded by perennial gardens. A full irrigation system to ensure the grounds remain lush. A beautiful area with winding roads surrounded by nature. Lots of year round activities to keep you busy Located close by; Horseshoe Valley Resort, Mount St Louis, Vetta Spa. Several golf courses nearby, & several Lakes are close by for boating/fishing/swimming. Copeland Forest with km's of trails for walking/hiking & biking. This is such a Vibrant Community to Live Love & Enjoy!! (id:63244)
RE/MAX Hallmark Realty Ltd.
95 Campbell Beach Road
Kawartha Lakes (Carden), Ontario
Beautifully Renovated 4-Season Waterfront Retreat With Over $128K In Recent Upgrades! Enjoy Year-Round Living On The Pristine Shores Of Lake Dalrymple With Your Own Private Dock, Perfect For Boating, Fishing, And Safe Swimming. This Thoughtfully Updated 2+2 Bedroom Home Offers An Open-Concept Layout With A Spacious Living Room, Stunning Floor-To-Ceiling Window, And French Doors Leading To A Large Deck Where You Can Take In Breathtaking Lakefront Sunsets. The Newly Finished Walk-Out Basement Features A Self-Contained 2-Bedroom Apartment With A Separate EntranceIdeal For Rental Income Or Extended Family. Additional Highlights Include A New Waterfront Deck, Cozy Fire Pit, Kids Playset, And A Detached Garage/Workshop With Hydro. Located On A Municipally Maintained Road, Just 90 Minutes From The GTA, And A Short Drive To Rama And Lagoon City. Move In And Experience Lakeside Living At Its Best! (id:63244)
Smart Sold Realty
49 Ridgeway Avenue
Barrie (Allandale Heights), Ontario
Welcome to 49 Ridgeway Avenue A Stylish, Upgraded Backsplit in One of Barrie's Most Sought-After Neighborhoods. Nestled on a quiet, tree-lined street in one of Barries most desirable and family-friendly neighborhoods, this home offers the perfect blend of style, comfort, and convenience. This beautifully updated three-bedroom, two-bathroom detached backsplit home is a true standout, featuring a spacious layout, premium upgrades throughout, and an outdoor retreat that makes every day feel like a getaway. Step inside and you're greeted by a light-filled and thoughtfully designed main living area. The home boasts luxury vinyl plank flooring throughout, adding warmth, durability, and modern appeal across all levels. The open-concept kitchen is a true showstopper, equipped with upgraded cabinetry, granite countertops, and a large breakfast bar ideal for morning coffee, casual dining, or gathering with family and friends. Upstairs, you'll find three well-appointed bedrooms, each with ample closet space and large windows that bring in plenty of natural light. The lower level provides additional functional living space with a second three piece bathroom, a large family room with a beautiful gas fireplace, built-in shelving and two separate walkout areas to the exceptional backyard. When you step outside to your backyard, you experience a private outdoor oasis, complete with mature trees, beautifully landscaped gardens, and a charming gazebo - the perfect setting for summer BBQs, relaxing evenings, or weekend gatherings. Enjoy quick access to top-rated schools, parks, shopping centers, dining options, public transit, and major commuter routes including Highway 400 making it an ideal location for families and professionals alike. Whether you're a first-time buyer, downsizing, or searching for a turnkey investment in a premium neighborhood, this move-in-ready home delivers exceptional value and timeless appeal. Schedule your private showing today - this gem wont last long (id:63244)
Century 21 B.j. Roth Realty Ltd.
