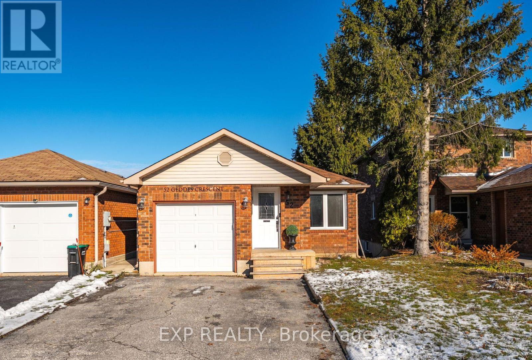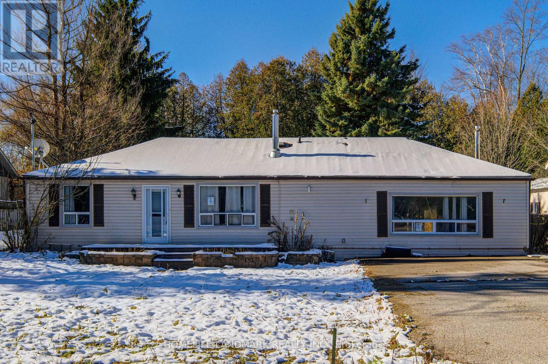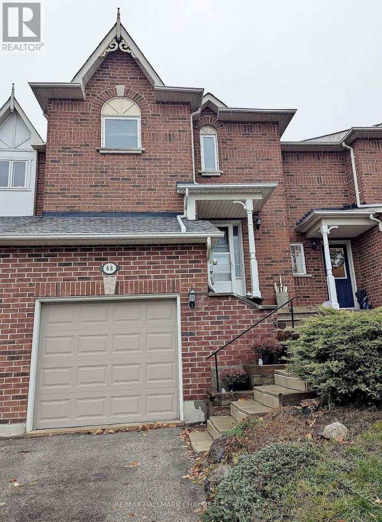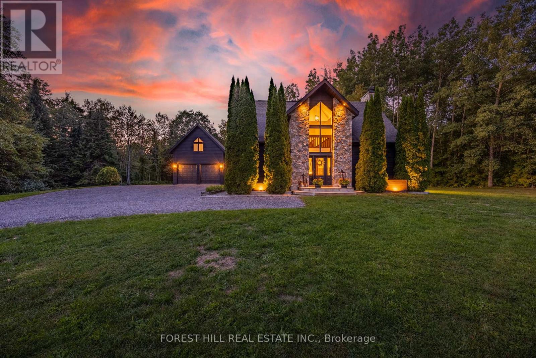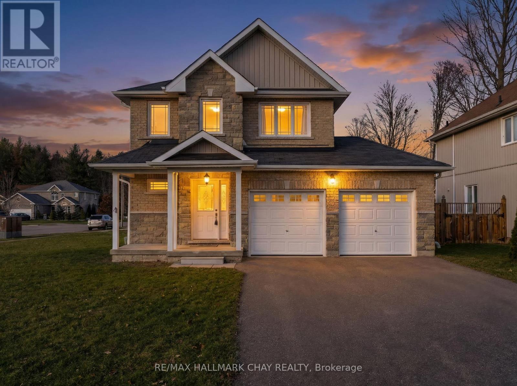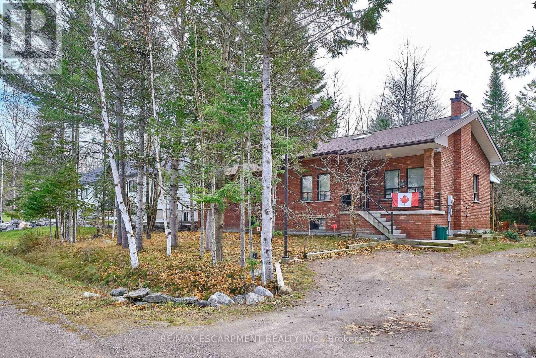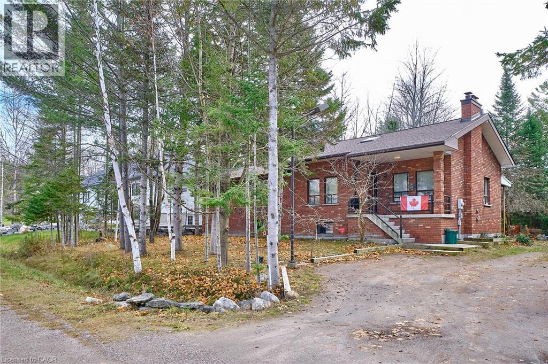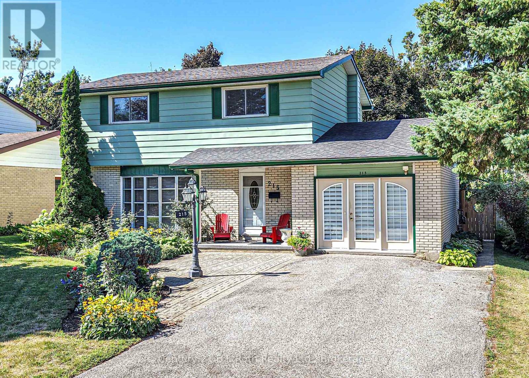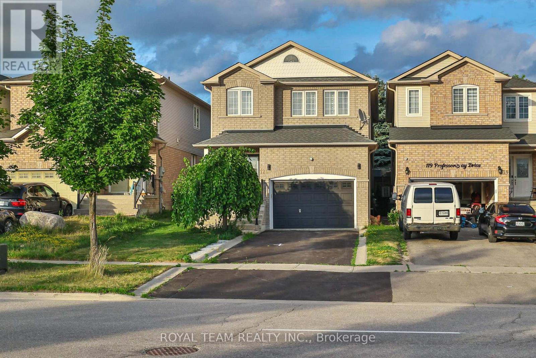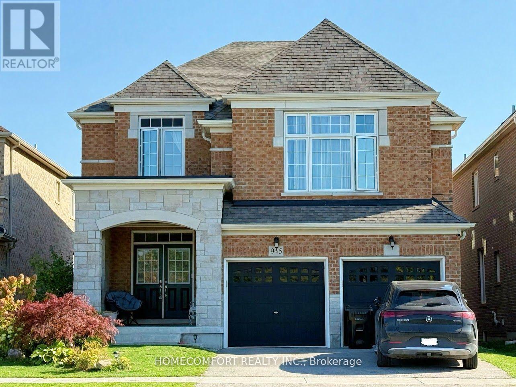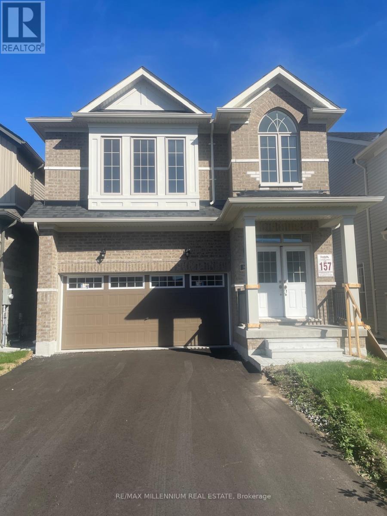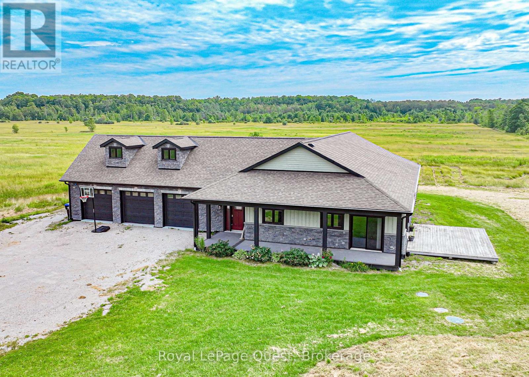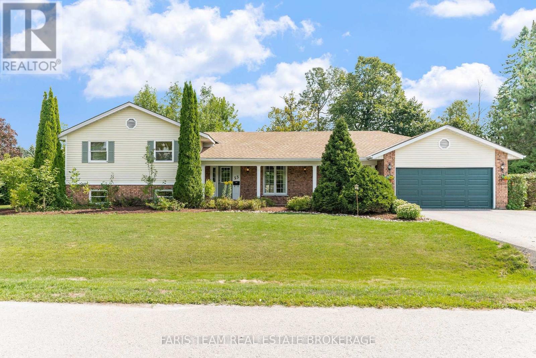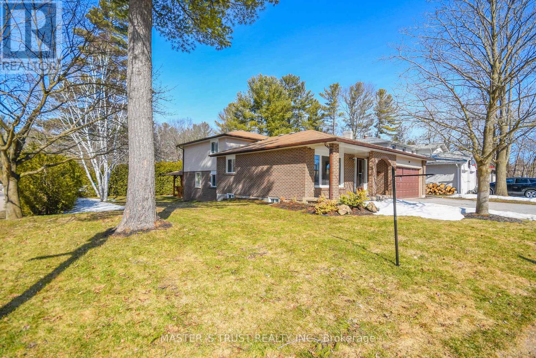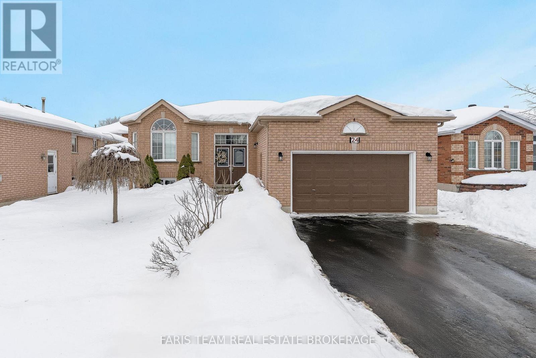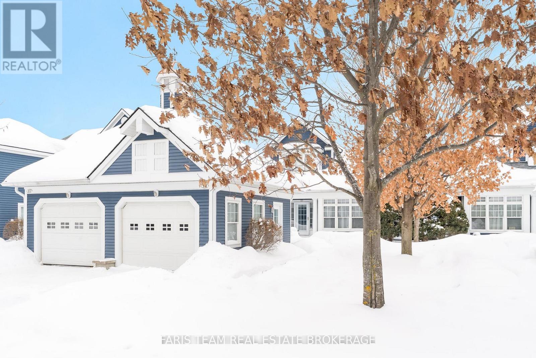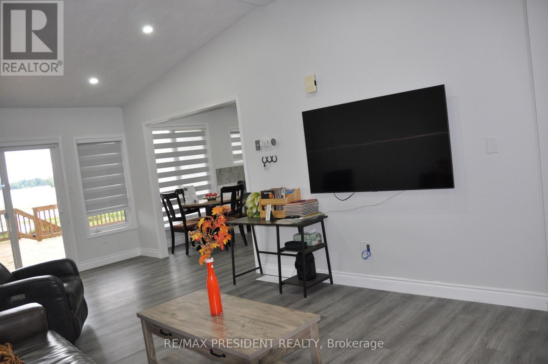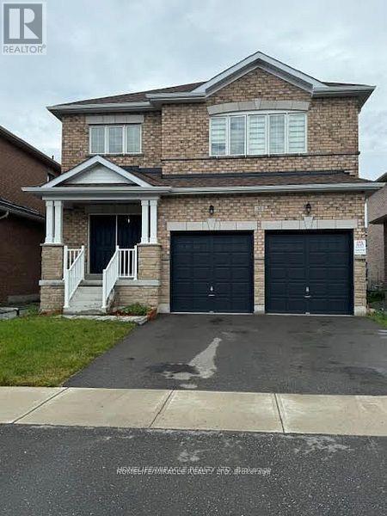52 Geddes Crescent
Barrie (Northwest), Ontario
PRICED TO SELL! Rare Walk-Out Bungalow With In-Law Suite Potential In A Family-Friendly Barrie Neighbourhood. This Updated 2+1 Bedroom Home Offers Incredible Flexibility For Multi-Generational Living Or Income Potential With A Separate Entrance To The Finished Walk-Out Basement. Features Include A Modern Kitchen, Newly Renovated Main Bathroom With Heated Floors, Attached Garage, Fully Fenced Yard And Color-Changing Exterior Pot Lights. Conveniently Located Close To Schools, Parks, Shopping And Amenities. Flexible Closing Available - Motivated Seller - Bring Your Offers! (id:63244)
Exp Realty
21654 Warden Avenue
East Gwillimbury, Ontario
Recently renovated bungalow on a large 75 x 210 ft lot, perfectly designed for modern living. Features new flooring, updated kitchen and bathroom, and energy-efficient lights throughout. The expansive lot provides ample outdoor space, perfect for recreation, gardening, or future expansion. The large driveway accommodates up to 6 vehicles, plus two storage sheds for added convenience. Located close to shopping, dining, schools, and parks, with easy access to Hwy 404 and Hwy 48. Move-in ready with strong land value and great investment potential. (id:63244)
Homelife Landmark Realty Inc.
68 Gadwall Avenue
Barrie (Painswick South), Ontario
Move in ready freehold townhouse with three bedrooms 1.5 bathrooms, fully fenced deep rear yard with no neighbours behind, located in Barrie's central south end minutes to amenities, transit and highway for easy commuting. . Excellent opportunity for first time home buyers, empty nesters or investors. (id:63244)
RE/MAX Hallmark Chay Realty
3328 Flos Road 6 Road W
Springwater, Ontario
A stunning executive 4 bed, 3 bath Viceroy home, fully renovated-blending timeless craftsmanship w/ modern luxury. nearly 2 acres of private-manicured estate grounds surrounded by forest & apple trees, this property offers privacy, elegance, & space to live, work, & play. Inside the open-concept layout is filled w/ natural light, showcasing hand-hewn post-and-beam accents, custom finishes, & thoughtful upgrades. The main floor features: chefs kitchen w/ solid wood cabinetry, quartz counters, striking backsplash, & professional-grade appliances. A wood-burning fireplace anchors the breathtaking living room, while the formal dining area, custom bar, oak bench & shelving in the foyer, & walkout to backyard balance rustic charm w/ modern design. A 3 pc bath & 2 bedrooms complete this level. Upstairs, a breezeway overlooking the main floor leads to the luxurious primary suite, a private retreat w/ a spa-inspired 4-pc ensuite, upgraded closets, new flooring, & refined finishes. The lower level offers versatility with a walkout/walkup separate entrance ideal for multigenerational living, guests, or private suite. It includes a custom laundry room w/ quartz counters, remodelled bathroom w/ bathtub, spacious family room, games room w/pool table, & large 4th bedroom. Additional living space is found in the fully insulated & heated 600 sq ft loft above the detached two-car garage, perfect as a 5th bed, office, or studio, plus a lower storage level rarely seen in garage. Every major system has been upgraded, including central air, a 24KW Generac generator w/ automatic transfer switch, large owned hot water tank, new water treatment system, & 3,785L propane tank. The exterior shines with fresh paint on the home and garage, resurfaced recycled asphalt driveway & new eavestroughs. Location is everything, 7 min to Wasaga, 15 min to Barrie & close to all amenities, the ultimate commuters dream where modern luxury meets rustic elegance. *1459+1008 sq ft house + 600 sq ft loft* (id:63244)
Forest Hill Real Estate Inc.
9 Mancini Drive
Essa (Angus), Ontario
Move-in ready home on a quiet dead-end street! 9 Mancini offers more than 1,800 sq ft of finished living space in a bright, family friendly layout. The open-concept, carpet-free main floor features a stylish kitchen with stainless steel appliances and a large island with seating-perfect for busy mornings and entertaining. The adjoining dining area flows into a spacious living room and walkout to the backyard. Upstairs, you'll find three generous sized bedrooms, including a primary suite with a walk-in closet and a 4-piece ensuite complete with a relaxing soaker tub. The finished basement offers a rec room for additional living space and includes a rough-in for a future bathroom. Additional highlights include central air, inside entry to the double car garage, paved driveway, covered front porch, and low property taxes. Located minutes to CFB Borden and just 15 minutes to Barrie and Alliston. Flexible closing available. (id:63244)
RE/MAX Hallmark Chay Realty
13 Balsam Avenue
Tiny, Ontario
Welcome to 13 Balsam Rd in the heart of Woodland Beach -a spacious, well-kept home just a short walk from the beautiful shores of Georgian Bay. This charming 4-bedroom, 2-bathroom property offers approximately 1,900 sq ft of living space on a generously sized lot, perfect for families, weekend getaways, or anyone seeking relaxed coastal year round living. The solid brick exterior and new roof provide lasting durability and peace of mind. The home included all of the furniture, making it easy to move in or begin enjoying immediately. Inside, the home features tile flooring throughout and a bright, open-concept main floor that creates an easy flow between the kitchen, dining, and living areas, making everyday living and entertaining comfortable and inviting. Located in the welcoming Woodland Beach community, this home offers the peaceful feel of a classic cottage-country neighbourhood, with sandy shoreline, parks, local cafés, and recreational trails all within easy reach. Just a short drive to the amenities of Wasaga Beach, this property combines tranquility with convenience in one of the area's most desirable beachside settings. (id:63244)
RE/MAX Escarpment Realty Inc.
13 Balsam Avenue
Woodland Beach, Ontario
Welcome to 13 Balsam Rd in the heart of Woodland Beach —a spacious, well-kept home just a short walk from the beautiful shores of Georgian Bay. This charming 4-bedroom, 2-bathroom property offers approximately 1,900 sq ft of living space on a generously sized lot, perfect for families, weekend getaways, or anyone seeking relaxed coastal year round living. The solid brick exterior and new roof provide lasting durability and peace of mind. The home included all of the furniture, making it easy to move in or begin enjoying immediately. Inside, the home features tile flooring throughout and a bright, open-concept main floor that creates an easy flow between the kitchen, dining, and living areas, making everyday living and entertaining comfortable and inviting. Located in the welcoming Woodland Beach community, this home offers the peaceful feel of a classic cottage-country neighbourhood, with sandy shoreline, parks, local cafés, and recreational trails all within easy reach. Just a short drive to the amenities of Wasaga Beach, this property combines tranquility with convenience in one of the area's most desirable beachside settings. (id:63244)
RE/MAX Escarpment Realty Inc.
3114 Searidge Street E
Severn Township, Ontario
Welcome to this stunning brand-new 3-bedroom home with a main-floor den, ideally located in one of Orillia's most sought-after new subdivisions. This modern build offers bright, open-concept living with high-end finishes throughout, perfect for families, professionals, or anyone seeking contemporary comfort.Enjoy a never-lived-in home complete with all-new stainless-steel appliances, pristine flooring, and upgraded fixtures. The versatile main-floor den is ideal for a home office, playroom, or guest space.With its spacious layout, stylish design, and a neighbourhood that's quickly becoming one of Orillia's most desirable, this home is truly move-in ready. Start the new year right-and spend Christmas in your brand-new home! (id:63244)
Royal Heritage Realty Ltd.
215 Park Street
Orillia, Ontario
Now is your chance to raise your family in one of the most sought-after North Ward neighbourhoods! This well-maintained 4-bedroom, 1.5-bath, 2-storey home offers comfort, convenience, and fantastic outdoor living-perfect for today's busy family. A welcoming covered entry leads into the bright main floor featuring gleaming hardwood floors throughout. The spacious living room with bay window fills the space with natural light, while the adjacent dining area overlooks the picturesque back yard. The efficient galley-style kitchen boasts classic oak cabinetry, a cozy breakfast nook, and direct access to your fully fenced backyard oasis. A convenient 2-piece powder room is located on the main level. The original garage has been converted into a versatile space currently used as a main-floor laundry, but it would easily function as a playroom, home office, recreation room-or be converted back to a garage if desired. Upstairs, you'll find a beautifully updated 4-piece bathroom and four bedrooms, including one with a charming built-in desk/craft area and a spacious walk-in closet. The mostly finished basement offers a cozy family retreat complete with a gas fireplace and a bar area, ideal for relaxing or entertaining. Step outside to your private, treed, fully fenced backyard, featuring an expansive updated deck overlooking the inground pool, complete with a newer gas heater. Relax in the sunshine under the Pergola or choose to sit under one of the 2 Gazebos. It's the perfect setting for summer gatherings and family fun. Additional updates include windows & shingles. The home is equipped with natural gas heating and central air conditioning for year-round comfort. Located close to parks, schools, shopping, and just a short walk to downtown, this property offers the ideal blend of lifestyle and location. (id:63244)
Century 21 B.j. Roth Realty Ltd.
121 Professor Day Drive
Bradford West Gwillimbury (Bradford), Ontario
Beautifully Updated 4-Bedroom Home With plenty of Living Space In A Desirable Family-Friendly Neighborhood. Featuring A Bright Open-Concept Layout, Pot Lights Throughout The Main Floor, New Laminate Flooring On Both Levels, And A Renovated Staircase. The Kitchen Includes New Stainless Steel Appliances, And There Is Convenient Main Floor Laundry. Enjoy An Insulated Garage With GDO And Remote, Plus A Private, Landscaped Backyard With Interlock Patio And New Shed. Roof (2017), A/C, Central Vacuum, And Owned Hot Water Tank. Close To Top-Rated Schools, Community Center With Pool And Rinks, Library, Grocery Stores, And More! (id:63244)
Royal Team Realty Inc.
49 Mary Street
Barrie (City Centre), Ontario
A rare chance to own a mixed-use property in one of Barrie's most high-traffic locations, just steps from Five Points. Featuring three distinct income streams, the main level is currently home to a restaurant while the upper floor includes two short-term rental units, each with balcony access and city views. On-site parking ensures convenience for both customers and guests. The versatile layout makes this property ideal for investors seeking multiple revenue sources, business owners wanting to operate and live on-site, or those looking to continue leveraging the established short-term rental income. Exceptionally well maintained and offered furnished for a turnkey transition, with recent upgrades including a newer furnace, A/C and roof. Don't miss this opportunity to secure a prime downtown asset with strong income potential. (id:63244)
Keller Williams Experience Realty
42 Gunning Crescent
New Tecumseth (Tottenham), Ontario
Priced to move you in. Welcome to the Wolfe model, a 3-bedroom home that features an extra-deep yard, an ensuite bath, a balcony, and a recreation room. Over 1650 sq ft finished (up and down). The double drive and garage provide ample space for vehicles and toys. Enjoy family dinners in the dining room, breakfast in the breakfast area, and steps from the walkout to the deep yard, large enough for your patio, swing, a/g pool, and garden. The newly finished recreation room, with an electric fireplace, is the perfect place to enjoy family games and activities. Enjoy your morning coffee or after-dinner coffee on the 2nd-level balcony. This home is located just a short stroll to shopping, grocery stores, banks, medical services, daycare facilities, parks, and the community library and recreation centre. Furnace and A/C replaced 7 years ago. Shingles, approximately. 7-8 years. (id:63244)
First Choice Realty Ontario Ltd.
945 Langford Boulevard
Bradford West Gwillimbury (Bradford), Ontario
Absolutely Stunning 4 Bedroom Home In Bradford. Good View At Front, Many Upgrades, 9' Ceilings On Main, large windows in basement, Family Size Kitchen With Centre Island. S/S Appliances, Hardwood On Main Floor And Upper Hallway, Double Harwood Staircase, Double Door Entrance, Main Floor Laundry, Master Double Sided Gas Fireplace In Family Room And Office. Close To School, Shopping, Centre, Easy Access To Hw400.Walk To Elementary & B.H. Secondary School & Parks. (id:63244)
Homecomfort Realty Inc.
16 Tamworth Terrace
Barrie, Ontario
Introducing this spacious detached home! This meticulously designed 4 beds house spans 2300+ square feet, seamlessly blending functionality with sophistication. Nestled in the heart of Barrie, it offers a highly walkable lifestyle. The unit features an inviting Open-Concept layout bathed inNatural Light, accentuated by exquisite finishes. Spacious Living room, Dining Area and Kitchen on main floor with 4 Bedrooms along with Master bedroom with walking closet and 4pc ensuite. This Move-in Ready gem awaits your presence! (id:63244)
RE/MAX Millennium Real Estate
7761 Mcarthur Side Road N
Ramara, Ontario
Did your power go out during the Ice Storm this winter? Were you left in the dark and cold for a week? Did your basement flood leaving you to deal with insurance? Would your life be better if you never had to worry about power outages or floods again? LOOK NO FURTHER! Discover the perfect blend of eco-friendly living and modern comfort in this beautifully designed off-grid home. Powered by a solar system and backed by a propane generator, this home offers true independence from traditional utilities. Nestled on a serene 2-acre lot, surrounded by 100 acres of pristine farmland, this property provides a rare opportunity for sustainable living with stunning views and unparalleled privacy. Key features include: 3 Bedrooms, 2.5 Bathrooms that are spacious and thoughtfully designed with plenty of room for family and guests. Enjoy the luxury of heated floors throughout the home, keeping you warm and comfortable in every season. This is a custom-built, energy efficient solar home that harnesses the natural power of the sun to reduce your energy footprint. Specially designed windows and blinds work together to trap solar warmth in the winter, making heating efficient and cost-effective year-round. Combined with the fireplaces in the living room and master bedroom, you will have no problem keeping cozy all winter. Stay comfortable during warmer months with a modern heat pump system that efficiently cools the home, paired with a large statement ceiling fan to circulate air throughout the space. The kitchen is the heart of the home, featuring high-end appliances and ample counter space. Perfect for culinary enthusiasts who love to entertain or create gourmet meals in style. Above the spacious 3-car garage that offers plenty of room for vehicles, tools, and storage, you will find a versatile loft area with endless possibilities perfect for creating additional living space, an office, art studio, or simply for extra storage. (id:63244)
Royal LePage Quest
53 Maple Drive
Orillia, Ontario
Top 5 Reasons You Will Love This Home: 1) Spacious three bedroom, 2.5 bathroom detached family home on desirable Maple Drive in Orillia, offering deeded access to Lake Couchiching 2) All bedrooms are generously sized, including a primary suite with a private 3-piece ensuite for added comfort 3) Featuring original hardwood floors, cathedral ceilings, and a bright living room with a walkout to the rear deck, along with a second walkout to a side deck located off the kitchen, ideal for outdoor dining and entertaining 4) The finished basement expands your living space and includes an additional laundry room, complementing the already impressive 1,831 square foot main level 5) Attached 1.5-car garage with an inside entry into the kitchen, adding convenience and functionality to this charming home. 1,831 above grade sq.ft. plus a finished basement. (id:63244)
Faris Team Real Estate Brokerage
Back Unit - 197 Browning Trail
Barrie (Letitia Heights), Ontario
Beautifully updated and rarely offered 3-bedroom back unit situated on a premium, tree-lined corner lot in desirable Letitia Heights! This sun-filled home features fresh paint throughout and nearly 1,000 sq. ft. of inviting living space. Enjoy a bright, family-sized kitchen with easy access to a charming wood-crafted gazebo-perfect for summer BBQs or relaxing with your morning coffee. The cozy living room offers a warm gas fireplace, ideal for family gatherings. Thoughtful layout includes one bedroom and a full bathroom on the main floor, with two additional bedrooms and a second full bathroom-complete with a shower panel system-located on the lower level. Extra highlights include a walk-in storage area and a dedicated wine cellar. 2 Parkings on the driveway included. Tenants share 50% utilities. Nestled in a quiet and picturesque neighbourhood, this home offers exceptional convenience: just 3 minutes to Hwy 400 and nearby shopping, and 6 minutes to the college and hospital. Walk to transit, the scenic 9-Mile-Portage Trail, schools, Lampman Park, and the community centre right across the street. A true gem in an outstanding location! (id:63244)
Master's Trust Realty Inc.
24 Marsellus Drive
Barrie (Holly), Ontario
Top 5 Reasons You Will Love This Home: 1) Charming raised bungalow with an all-brick exterior, set in a quiet and family-friendly neighbourhood close to parks, schools, transit, and everyday amenities 2) Bright and inviting interior with sunlight streaming through large windows, creating an uplifting atmosphere that enhances the open and comfortable layout 3) Beautifully updated kitchen serving as the vibrant centre of the home, offering modern finishes and seamless flow for cooking, gathering, and entertaining 4) Fully finished basement complete with a spacious bedroom, full bathroom, and versatile living area, perfect for guests, teens, extended family, or an in-law suite 5) Rare fully finished, climate-controlled garage featuring a Mitsubishi air conditioner and heat pump, ideal for a workshop, studio, or secure space for cherished vehicles, along with a fully fenced backyard providing generous greenspace for relaxation and play, 1,216 above grade sq.ft. plus a finished basement. (id:63244)
Faris Team Real Estate Brokerage
12 - 155 William Street
Midland, Ontario
Top 5 Reasons You Will Love This Condo: 1) Imagine waking up each morning to sweeping, uninterrupted views of Midland Harbour and the shimmering waters of Georgian Bay, beautifully framed from every level of your sophisticated townhome 2) Step outside to your own private dock, securely protected by a professionally engineered break wall, offering seamless access to the Bay; excellent for enjoying a leisurely boat ride or simply soaking in the waterfront serenity 3) Designed for effortless luxury, this residence promises lock-and-leave convenience, perfect for world travellers or anyone seeking the ease of a refined, maintenance-free lifestyle 4) Entertain with style in the oversized chefs kitchen, unwind in a grand primary retreat complete with a spa-like ensuite and a spacious walk-in closet, or welcome guests with ease in the walk-out lower level, all finished with timeless, high-end touches that whisper elegance at every turn 5) Just a short stroll away, discover boutique shops, fine dining, marinas, and vibrant galleries, all while enjoying the peace of municipal services, high-speed internet, and plenty of guest parking. 1,977 above grade sq.ft. plus a finished basement. (id:63244)
Faris Team Real Estate Brokerage
17 Cedar Bay Road
Kawartha Lakes (Carden), Ontario
Experience year-round access with this custom-built 2 bedroom (MAIN FLOOR ONLY) waterfront 'Royal Home', recently renovated to perfection. Nestled on a spacious half-acre lot boasting 80 feet of frontage along serene Canal Lake, part of the Trent Severn Waterways. The main level features a spacious living room with a wood stove, cathedral ceiling, and access to a deck overlooking the water. The master bedroom offers a built-in closet, stunning water views, and French doors leading to a second bedroom. The main bathroom includes a separate shower. Finished basement available for at higher rent (IF INCLUDED IN THE LEASE) provides direct walkout access to the water, enhancing the home's waterfront lifestyle. Additional features include an oversized single-car garage with an EV plug and loft storage, a drilled well, propane forced-air heating, and new A/C for comfort throughout the seasons. Located on a quiet cul-de-sac with minimal traffic, the property also boasts over 700 feet of newly built pressure-treated decking, providing ample space for outdoor relaxation and entertaining. A comprehensive water filtration system with UV protection ensures water quality. New appliances & window coverings at the time of renovations. This meticulously crafted waterfront retreat offers both tranquility and modern convenience, ideal for those seeking a premium living experience on the water. Tenant to pay 65% of all utilities for upper portion rental and 100% if whole house rented. (id:63244)
RE/MAX President Realty
1000 Goffatt Island
Ramara (Atherley), Ontario
Welcome to Goffat Island, your own private 11-acre sanctuary on the beautiful Lake Simcoe, offering the perfect blend of serene island living and modern convenience. This exceptional property, located just a two-hour drive from Toronto and a mere 350 meters from the mainland, includes a dedicated shoreline lot at 4739 Cedar Point Lane. This mainland base provides essential amenities like parking, a garage, hydro connection, and a 58-foot concrete boat dock, ensuring seamless access to your island retreat. The island itself is a fully-developed cottage resort, having undergone extensive renovations with nearly $9 million in investments, making it a pristine turn-key opportunity. This unique island property is supported by robust, independent utilities, highlighted by a dedicated 1,600-amp power supply running underground from the mainland. The island's 800-amp distribution system-substantiated by the main cottage's 700-amp panel-ensures ample capacity for modern resort operations, representing a $950,000 infrastructure investment. Wastewater is efficiently managed through three strategically placed septic beds, servicing key building areas and ensuring complete operational self-sufficiency. It features 9 versatile rental suites, a conference and dining hall ideal for events, a general store, and a total of 7 main buildings, all set amidst beautifully cleared and wooded level land. With a 65-foot concrete pier, additional docks, and multiple waterfront decks, the property is perfectly equipped for both private enjoyment as a luxurious family compound and as a lucrative revenue-generating business with potential for further expansion like campsites. This is a rare chance to own a complete, move-in ready island paradise that promises an unparalleled lifestyle and a sound investment. (id:63244)
Bay Street Group Inc.
30 Furniss Street
Brock (Beaverton), Ontario
BEAUTIFUL AND SPACIOUS All Brick & Stone 2,981 Sqf 4 Bedroom 4 Baths, Main Floor Laundry WITH ACCESS TO GARAGE, Double Door Entry Perfect For Entertaining & Growing Family Open Concept Kitchen/Breakfast/Family Room, Separate Open Dining/Living Room. Main Floor Office/Den. PRIMARY BEDROOM WITH W/I Closet, Large Ensuite With Separate Shower, Double Vanity/Sinks & Soaker, 2nd BR With W/I Closet And 4 Pc Ensuite.200 AMP ELECTRICAL PANEL. Walking Distance To School/Amenities, Close To Beach. (id:63244)
Homelife/miracle Realty Ltd
17 Bedford Estates Crescent
Barrie (Bayshore), Ontario
Welcome to 17 Bedford Estates Crescent, Barrie! This beautiful 3 bedroom, 3 bathroom home offers the perfect blend of comfort and convenience in one of Barrie's most sought-after communities! Featuring a bright and functional layout, modern finishes, and a walk-out basement, this home is ideal for families, professionals, or anyone looking to enjoy a vibrant lifestyle close to Lake Simcoe. The Whole House Has Freshly Painted And Brand New flooring throughout. The Open Concept Kitchen and Living Area Features South View With All Day Sun Lights. Bonus Office on Main Floor Ideal for work-from-home setups. Three generously sized bedrooms includes a primary suite with its own ensuite bath and walk-in closet. An upper level laundry room, Garage Entry from Inside House, adding to everyday efficiency. A Walk-Out basement with Fully fenced backyard provides additional relaxing space or storage, giving you room to grow. All just minutes from wilkin's beaches, parks, schools, everyday amenities, and the Barrie South GO Station for easy commuting. A Must See! (id:63244)
Bay Street Integrity Realty Inc.
6643 3rd Line
New Tecumseth, Ontario
This stunning 6-bedroom, 6-bathroom bungalow on 10 acres just north of King offers luxurious living with the convenience of nearby amenities. The property is a rare find, featuring a barn with paddocks for animals, a spacious 35x60 ft shop, a 40x60 ft coverall, and an expansive gravel yard space. Inside, the beautifully designed home boasts a grand open-concept kitchen and family room, perfect for entertaining. Four of the five main-floor bedrooms include private en suites, while the primary suite offers a large ensuite, walk-in closet, and in-room laundry. The partially finished basement features heated floors, a bedroom and bathroom, a large gym area, and a reinforced concrete/rebar room designed for secure storage. Step outside to a fully landscaped backyard oasis, complete with an inground pool and hot tub, creating the perfect retreat. Extras: Hot Water Tank (Owned), Septic Tank Pumped (October 2024), In-Floor Heating In Basement. (id:63244)
Coldwell Banker Ronan Realty
