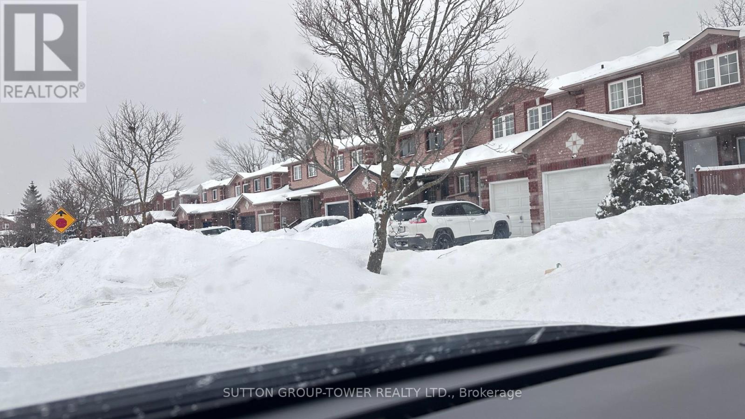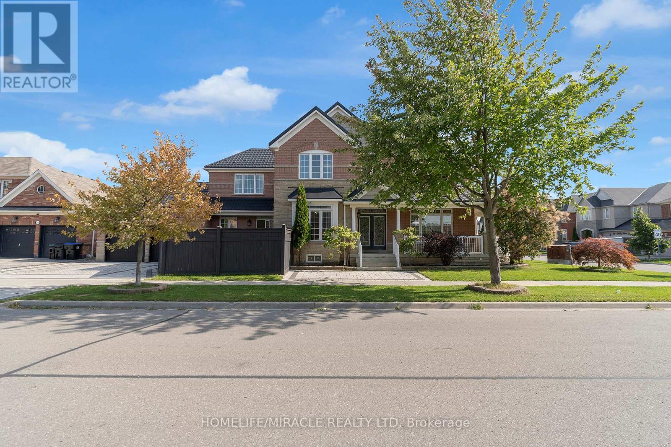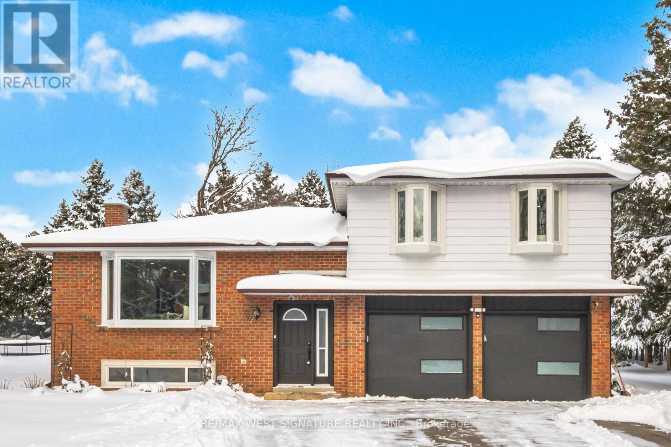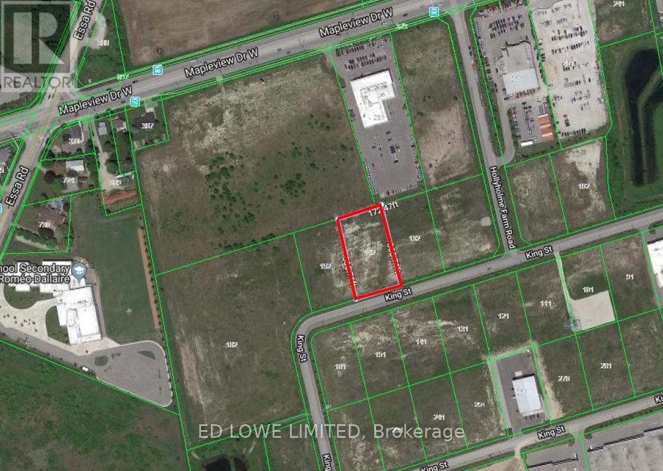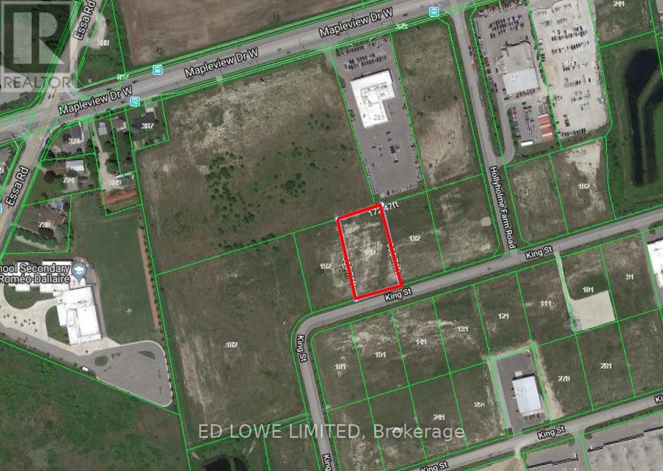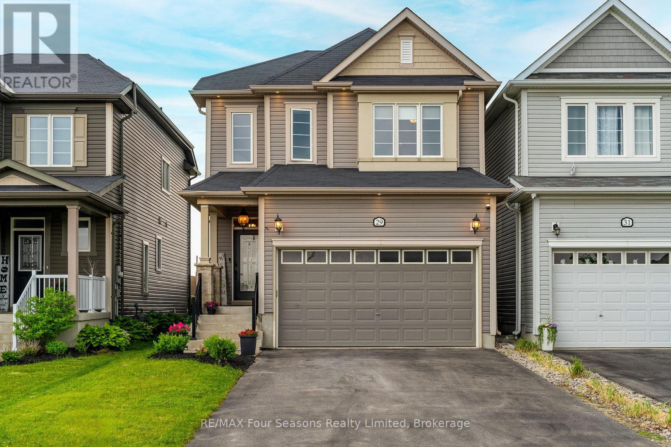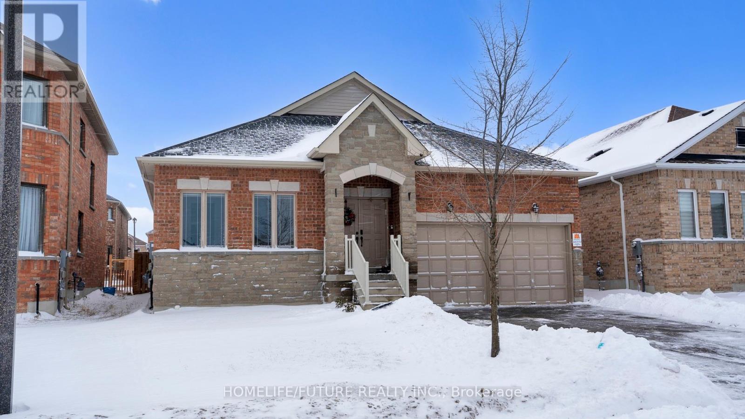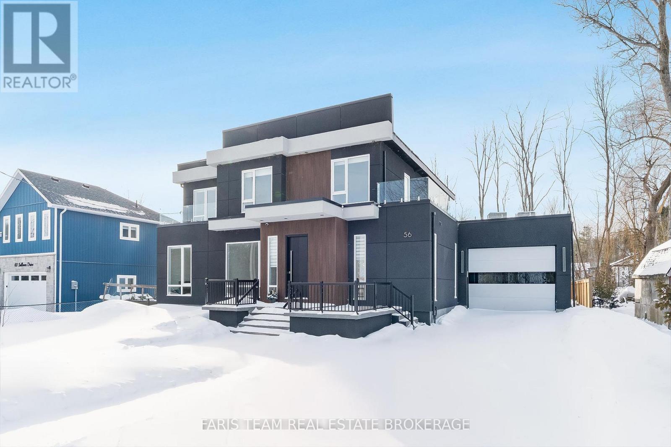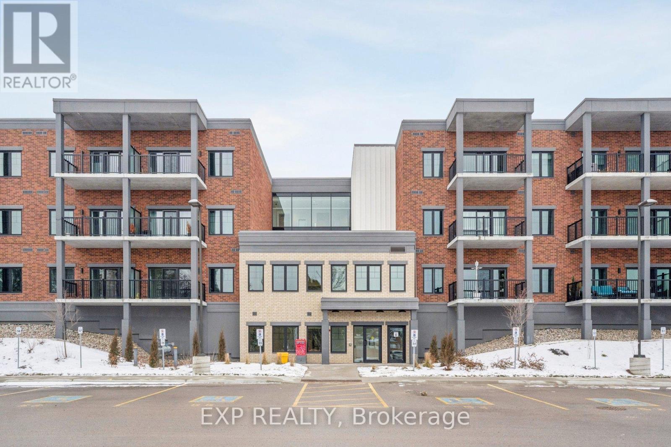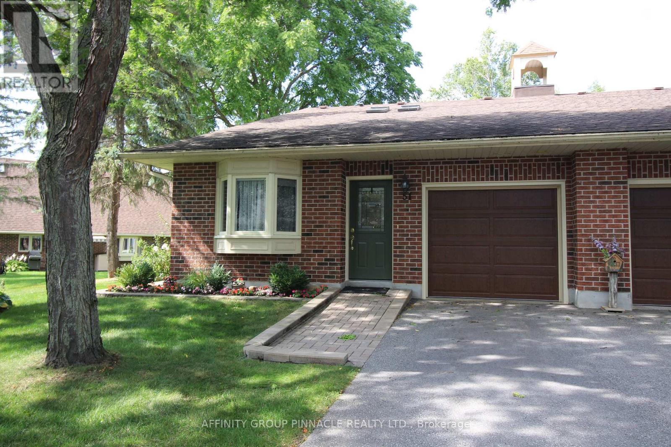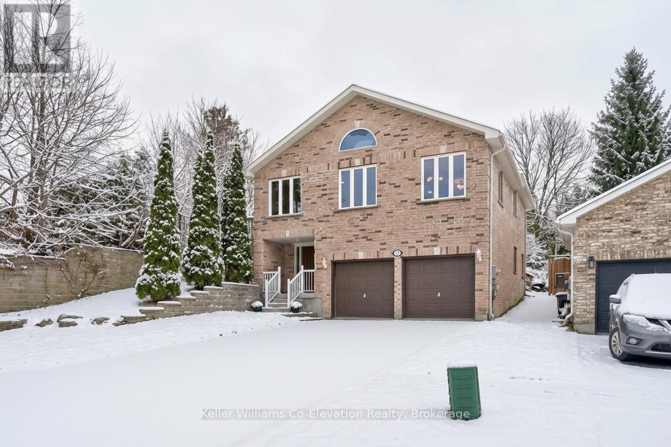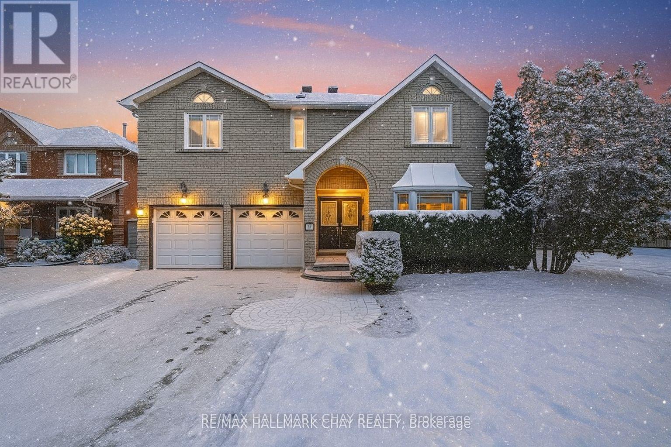360 Dunsmore Lane
Barrie (Georgian Drive), Ontario
Welcome To Your Next Chapter This Three Bedroom Three Bath Townhouse Is The Perfect Blend Of Comfort In Space This Home Has Three Generous Bedrooms. This Basement Is Finished With A Space That Can Be Used As An Extra Bedroom Or A Recreation, Space Or Even A Man Cave. The Basement Has A Small Kitchenette And A Three-Piece Washroom Giving You Guest A Separate Space Should They Plan To Spend The Night. The Washer And Dryer Was Replaced In 2025, The Fridge And Stove Were Replaced October 2021. While The Hot Water Tank And Water Softener And Rentals The Hot Water Tank Was Replaced In 2025 And The Water Softener Was Replaced In 2022. (id:63244)
Sutton Group-Tower Realty Ltd.
129 Vipond Way
Bradford West Gwillimbury (Bradford), Ontario
Welcome to Your Dream Home! Step into this stunning corner lot, detached 4-bedroom, 4-bathroom home, nestled in a highly sought-after family-oriented neighborhood. This open-concept property offers a perfect blend of comfort, style, and functionality-ideal for growing families or savvy buyers looking for a move-in-ready gem. Spacious Layout featuring a separate family and living room, perfect for entertaining or quiet family time, Hardwood flooring throughout, with second-floor upgrades completed in 2021, Large kitchen with breakfast area and granite countertops New gas stove & range hood (2022). Enjoy peace of mind with countless upgrades and big-ticket improvements: Finished basement (2023-2024)-ideal for recreation, home office, or extra living space, New 4-ton heat pump & tankless water heater (Dec 2023)-owned, offering significant savings on natural gas bills, Permanent roof (2024) with lifetime transferable warranty, Colligan whole-house water purification system (2023)-owned, New security cameras and LED pot lights (2025)-owned Interlocking driveway adds great curb appeal. Located within walking distance to public school(350 m) and Catholic schools(200 m), this home checks all the boxes for location, lifestyle, and long-term value. Thousands of dollars have been spent on thoughtful renovations and energy-efficient upgrades. Must-see property - Just move in and enjoy with zero additional expenses! (id:63244)
Homelife/miracle Realty Ltd
6530 Lloydtown Aurora Road
King (Schomberg), Ontario
Stunning renovated family home on approx 1 acre lot in Schomberg! Open concept floor plan, bright south facing exposure & perfect for a growing family! Chef inspired kitchen with top of line built-in appliances & large centre island, spacious living room with bay window and pot lights, engineered Harwood flooring, formal dining room with w/o to yard, large principle rooms, multiple walk-outs, pot lights, professional finished lower level with wet bar & fireplace. Well set back from the road, newer drive, private treed lot in a quiet part of town while still walking distance to downtown core! Charming country home on natural gas in a beautiful setting! Truly a rare find - must be seen!!! (id:63244)
RE/MAX West Signature Realty Inc.
142 King Street
Barrie (0 West), Ontario
Industrial lot for Sale 1.204 acres. Flat level and ready to build with services at the lot line. DC's have been prepaid on this property that can be transferred, at cost, to the Buyer. The original plan was for a 28,393 sf building with Plans, building permits also available, or Buyer can do their own site plan for smaller building and still take advantage of prepaid DC's with payment to the Seller. Ready to build. Great location close to Hwy 400, public transit and large labour pool. co- listed with Mohammad Nafari Fard Royal Lepage mnf@royallepage.ca (id:63244)
Ed Lowe Limited
Royal LePage Signature Realty
142 King Street
Barrie (0 West), Ontario
Industrial lot for Sale 1.204 acres. Flat level and ready to build with services at the lot line. DC's have been prepaid on this property that can be transferred, at cost, to the Buyer. The original plan was for a 28,393 sf building with Plans, building permits also available, or Buyer can do their own site plan for smaller building and still take advantage of prepaid DC's with payment to the Seller. Ready to build. Great location close to Hwy 400, public transit and large labour pool. Co-listed with Mohammad Nafari Fard at Royal LePage mnf@royallepage.ca (id:63244)
Ed Lowe Limited
Royal LePage Signature Realty
29 Wagner Crescent
Essa (Angus), Ontario
Elegance Meets Comfort with no Neighbours behind! Discover this stunning 4-bedroom, 3-bathroom ( Rough In for 4th Bath in Basement) home offering 2322 space) of thoughtfully designed finished living space in a highly sought-after, family-friendly neighborhood. Surrounded by scenic community parks, serene trails along the Nottawasaga River, and just minutes from shopping, schools, and essential amenities, this property offers the perfect balance of lifestyle and convenience. Sun drenched rooms with soaring 9-foot ceilings create a bright, open atmosphere. This home features numerous upgrades throughout and seamlessly combines style and functionality FEATURES: 1~Modern Kitchen~*upgraded cabinetry *sleek glass inserts *quartz countertops *spacious island *stainless steel appliances *gas stove/ hood fan *walk in pantry *undermount lighting *quartz back splash *12 X 24 ceramic tile *Walk out from breakfast area (8ft patio door) to spacious deck (21X21 ft) with gazebo 2~Spacious Great Room~ *impressive oak staircase *upgraded durable laminate *tasteful light fixtures *pot lights *linear fireplace with custom built ins *bright bay window with cozy window seat 3~ Private Primary Suite~ *luxurious retreat with scenic views *5 pc Ensuite *double sinks *quartz countertops *luxurious soaker tub *separate shower/glass door *walk in closet 4~Second Floor~ 3 additional bright bedrooms *4 pc Bath *double linen closets *pot lights 5~ Professionally fin. lower level (oversized windows) is perfect for entertaining and recreational activities (create a lower level spa/ rough in for 4th bath) 6~Convenient Main Floor~ *powder room *laundry room *mud room with inside entry to double garage and parking for 3 cars in driveway (no sidewalk) * Custom 8ft barn door closet treatment in front foyer. This premium lot offers incredible curb appeal, enhanced privacy with no rear neighbors, beautiful landscaping and a fully fenced backyard. (id:63244)
RE/MAX Four Seasons Realty Limited
15 Mccaskell Street
Brock (Beaverton), Ontario
Nestled in one of Beavertons most desirable neighbourhoods, this beautifully maintained, Fully Hardwood floor , One of the larger newer-built bungalow , offering over 2227 SQ FT of main floor Living, this residence is perfectly suited for both downsizers and first-time buyers seeking comfort, quality, and convenience. Set on an impressive 50 x 105 ft lot, the property offers exceptional curb appeal, with a double car garage, no sidewalk, and ample parking for family and guests. The home is set back from the street, creating a welcoming presence and a spacious front yard. Inside, a bright and airy foyer with 9-foot ceilings introduces the open-concept layout main living areas. The formal living and dining rooms are elegantly appointed, ideal for entertaining or quiet relaxation. The well-designed kitchen features stainless steel appliances, a central island, and a generous breakfast area that flows into the expansive family room, offering picturesque views of the private backyard. The home includes three spacious bedrooms and three well-appointed bathrooms. A convenient main-floor laundry room with direct access to the garage. This exceptional property offers a rare opportunity to own a modern bungalow in a highly sought-after location, blending refined style, quality craftsmanship. (id:63244)
Homelife/future Realty Inc.
56 Sallows Drive
Tay, Ontario
Top 5 Reasons You Will Love This Home: 1) From the moment you step inside, this modern luxury home makes a statement with a dramatic stone fireplace soaring to the double-height ceiling and a breathtaking glass floating staircase that sets the tone for refined living 2) Wake up to stunning Georgian Bay views and end your day on the expansive rooftop patio, the perfect place for sunrise coffees, unforgettable sunsets, and effortless entertaining above it all 3) Thoughtfully designed for comfort and flexibility, the home offers two primary suites, one on each level, making it ideal for families, guests, or shared living while still maintaining privacy 4) The open-concept layout flows beautifully for hosting and everyday living, complemented by spa-inspired bathrooms that deliver a boutique hotel experience right at home 5) Complete with a six-person hot tub, hot water on demand, a convenient dog wash, and easy access to Midland and Highway 400, this home offers a luxury lifestyle without the long commute. 2,960 fin.sq.ft. Visit our website for more detailed information. (id:63244)
Faris Team Real Estate Brokerage
405 - 121 Mary Street
Clearview (Creemore), Ontario
Welcome to The Brix where small town charm is reimagined with modern elegance. This bright, airy two bedroom penthouse offers over 1,000 sq ft of thoughtfully designed living space with a stunning view of the Niagara Escarpment. The open concept layout features a modern kitchen with a versatile counter, a spacious primary bedroom with walk-in closet and ensuite, and a dedicated media area ideal for a home office. The living room opens to an oversized private terrace, perfect for relaxing or entertaining. Just steps from Creemore's renowned brewery, boutique shops, bars, cafes, and Creemore's very own celebrated Michelin-star restaurant, The Pine. Quick and easy access to Barrie, Wasaga Beach, Blue Mountain, and Collingwood, this penthouse combines refined comfort with exceptional convenience. (id:63244)
RE/MAX Your Community Realty
51 - 194 Cedar Beach Road
Brock (Beaverton), Ontario
A rare opportunity, this nicely renovated End Unit also offers Lakefront views from the Patio. Two walkouts and additional windows let the light in. Gorgeous Kitchen complete with Quartz counters and S/S Appliances. Exceptional main floor living. Luxury Active Adult Lifestyle Community On Lake Simcoe. Extensive Amenities Include; Waterfront *Dock* Outdoor Heated Pool * Tennis Courts* Saunas* Large Club House. Large Master Bedroom With Ensuite Bathroom complete with walk in shower And Walk In Closet. Second Floor Loft overlooks lake, complete with 2 pc Bth and is perfect for additional guests while offering A Large Storage Closet. (id:63244)
Affinity Group Pinnacle Realty Ltd.
423 Irwin Street
Midland, Ontario
A Home That Fits Your Life, and Everyone in It. With four bedrooms, two full bathrooms, and a layout built for real comfort, this all-brick raised bungalow offers the space and flexibility families need. A rare main floor bedroom with a full bath gives aging parents, adult children, or long-term guests their own private retreat, no more tucking loved ones away in the basement. Oversized windows flood the home with natural light, creating an inviting atmosphere in every room. Upstairs, three more bedrooms provide space for family, guests, or home offices. The open backyard is ready for barbecues, gardening, or simply enjoying quiet evenings after a long day of work. The attached double garage is a true luxury, keeping both cars snow-free all winter with room left for storage and gear. Solid all-brick construction adds lasting durability, while the spacious design makes everyday living easy and gatherings effortless. Set in a welcoming, established neighbourhood close to parks, schools, and shopping, this home delivers the space, comfort, and convenience you've been searching for, once you're here, you wont want to leave. (id:63244)
Keller Williams Co-Elevation Realty
82 Bishop Drive
Barrie (Ardagh), Ontario
Welcome to 82 Bishop, this perfectly designed home offers both comfort and convenience with large rooms throughout, this spacious and beautifully located home offering nearly 3,200 sq. ft. of living space, not including the basement! Step into the open concept grand foyer, where you're immediately drawn into the flowing layout that connects the living room, family room, formal dining, and an updated kitchen complete with a center island and a walkout to the deck, a large mud room from garage for optimal convenience. The south side of house has cathedral style windows, a sky light, with its southern exposure, allowing the home to be light filled on desire. From the kitchen enjoy the seamless transition to your private outdoor retreat, backing onto treed parkland for peace and privacy. This property combines space, style, and location sitting on a corner spot intersecting on two side streets, in a quiet neighborhood. Within walking distance, you'll find schools, shopping, restaurants, scenic trails, and parks. Plus, with quick access to Highway 400, Highway 27, and the Allandale GO Station, commuting and travel couldn't be easier. A true blend of family living and lifestyle convenience. (id:63244)
RE/MAX Hallmark Chay Realty
