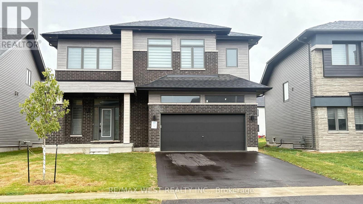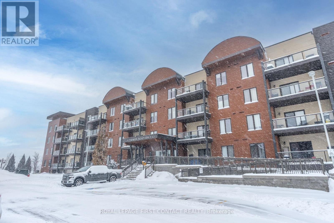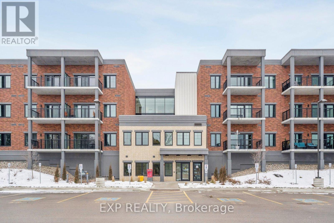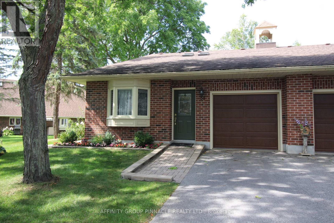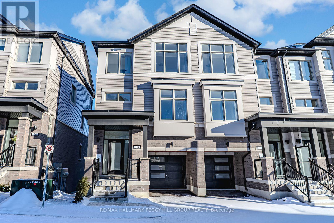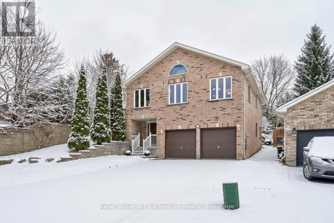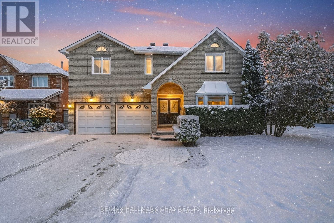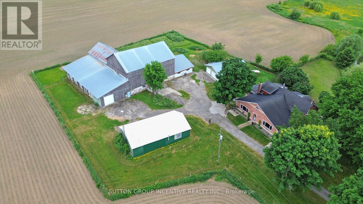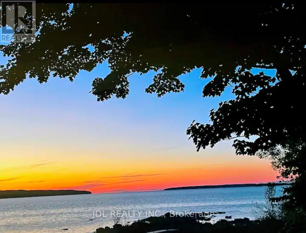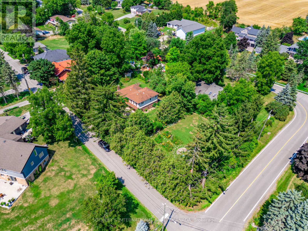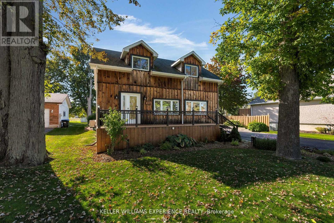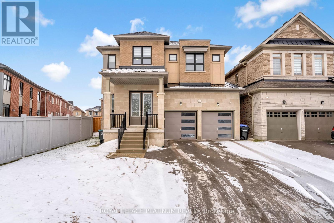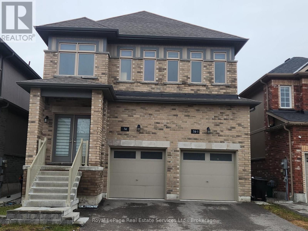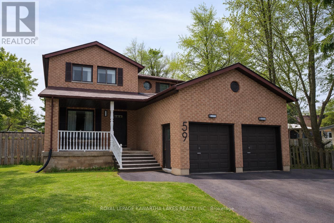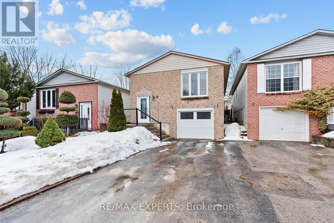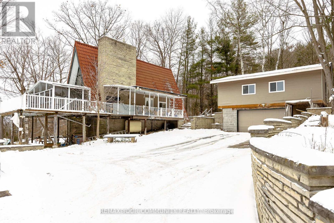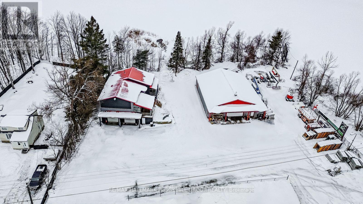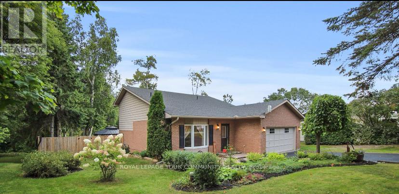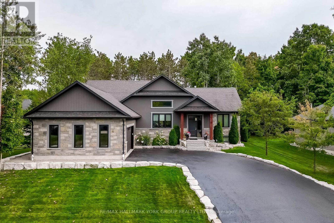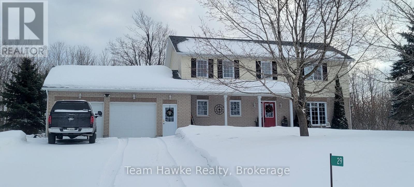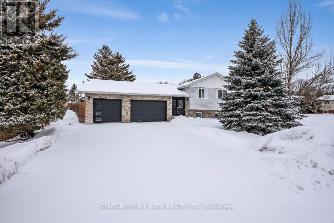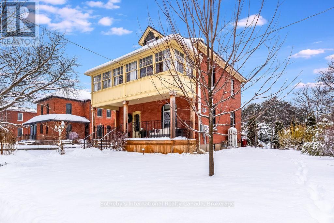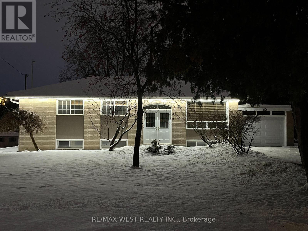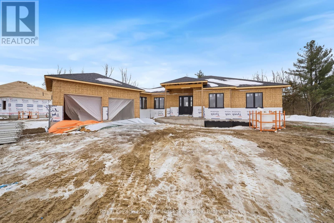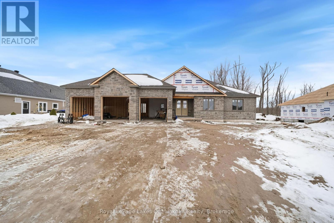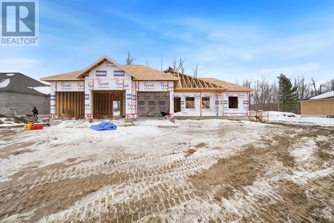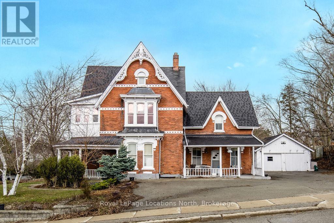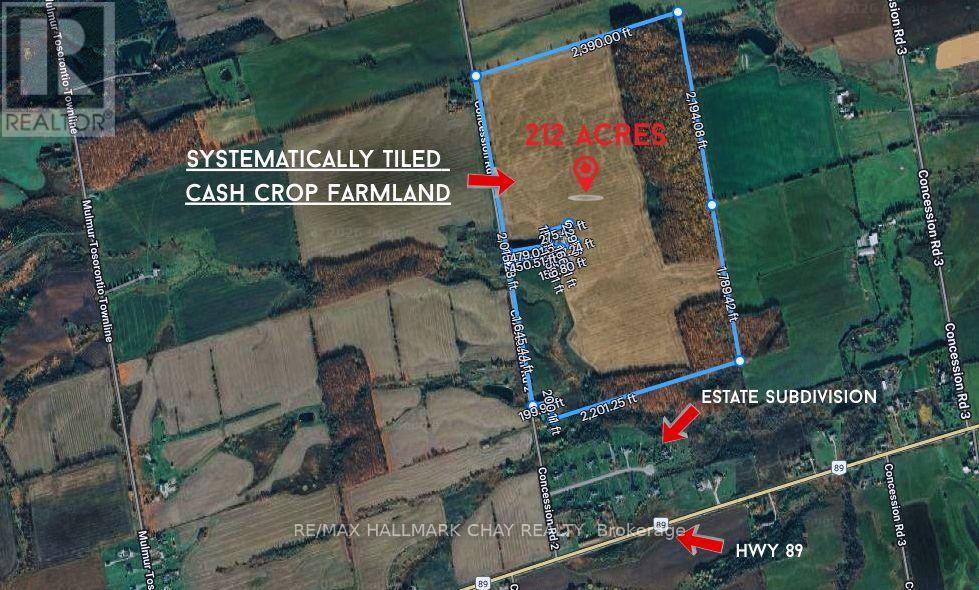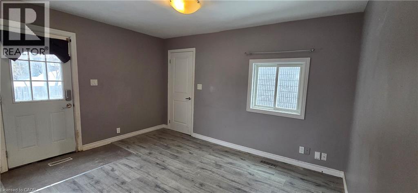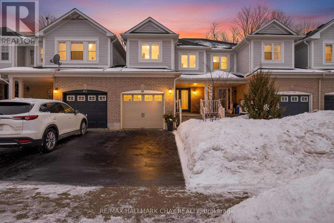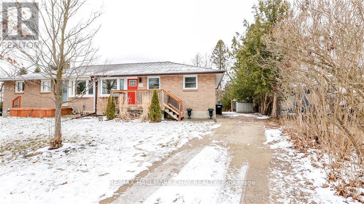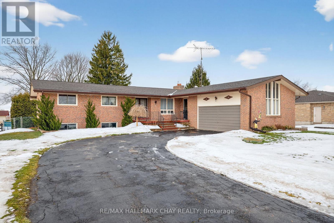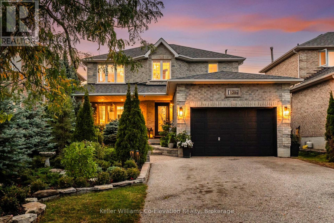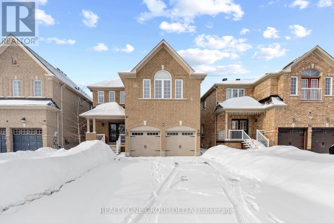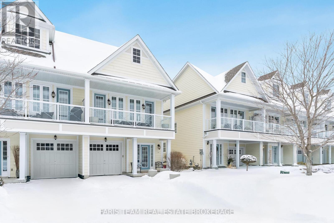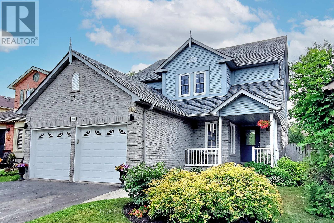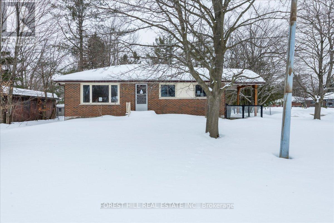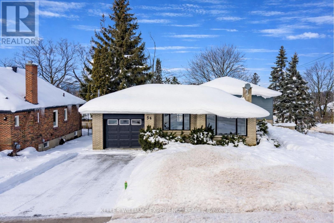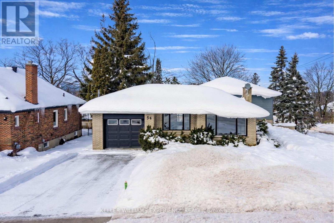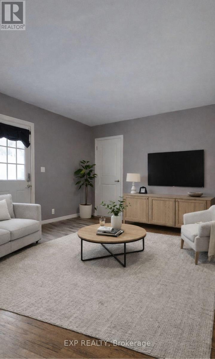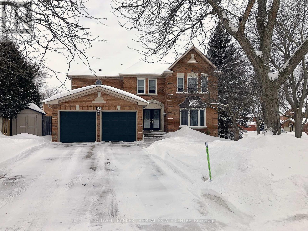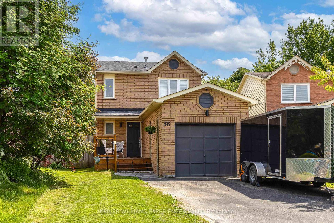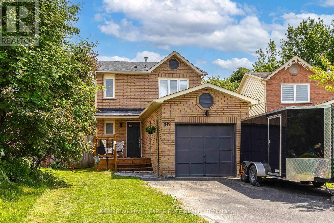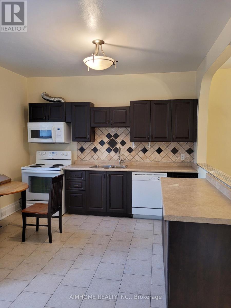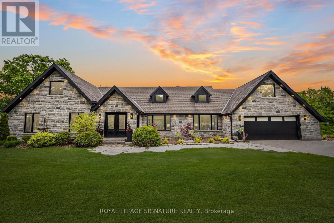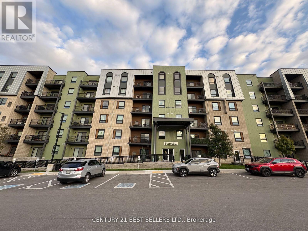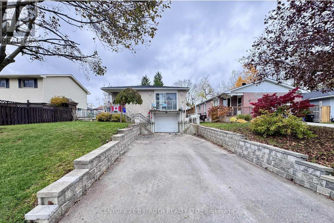3162 Searidge Street
Severn (West Shore), Ontario
A Four-Season Home Community Developed By Bosseini Living And Designed By LIV Communities In The Tranquil Community Of Serenity Bay. Beach Is 2 Minutes From Door Step. You'll Find Over 2800sq. ft. Of Bright And Modern Living Space. The Primary Bedroom Includes A Walk-In Closet And Private Ensuite. Find Yourself Moments From Orillia , Casino Rama, Barrie, Bass Lake And Muskoka Within 30 Minutes, Horseshoe Valley 20 Minutes, Or Reach Toronto In Less Than One And A Half Hours. Low Maintenance Pressure Treated 8'x6' Deck (size may vary, as per plan). A Stylish Kitchen With Stainless Steel Appliances, 9' CEILING HEIGHT ON MAIN FLOOR And 8' Ceiling Height On 2nd Floor. Waterfront Park For Relaxing And Connecting With Nature. Members Of The Club Will Enjoy Seasonal (Late Spring, Summer And Early Fall) Use And Exclusive Access To A Private Lake Club On Lake Couchiching And Enjoyment Of The Park Pursuant To A Club Membership Agreement. (id:63244)
RE/MAX West Realty Inc.
311 - 720 Yonge Street
Barrie, Ontario
FOR RENT AT "YONGE STATION" - 2 BEDROOM & 1 BATHROOM UNIT LOCATED IN THE "GRAND CENTRAL" BUILDING, OPEN CONCEPT FLOOR PLAN WITH 9' CEILINGS, FIVE APPLIANCES INCLUDING IN-SUITE LAUNDRY, ONE UNDERGROUND PARKING SPACE & ACCESS TO PRIVATE GYM (NEWLY RENOVATED) ....$2250 PLUS HEAT & HYDRO - RENTAL APPLICATION, CREDIT CHECK, EMPLOYMENT LETTER. FIRST/LAST REQUIRED. AVAILABLE FEBRUARY 1ST (id:63244)
Royal LePage First Contact Realty
405 - 121 Mary Street
Clearview (Creemore), Ontario
Welcome to The Brix where small town charm is reimagined with modern elegance. This bright, airy two bedroom penthouse offers over 1,000 sq ft of thoughtfully designed living space with a stunning view of the Niagara Escarpment. The open concept layout features a modern kitchen with a versatile counter, a spacious primary bedroom with walk-in closet and ensuite, and a dedicated media area ideal for a home office. The living room opens to an oversized private terrace, perfect for relaxing or entertaining. Just steps from Creemore's renowned brewery, boutique shops, bars, cafes, and Creemore's very own celebrated Michelin-star restaurant, The Pine. Quick and easy access to Barrie, Wasaga Beach, Blue Mountain, and Collingwood, this penthouse combines refined comfort with exceptional convenience. (id:63244)
RE/MAX Your Community Realty
51 - 194 Cedar Beach Road
Brock (Beaverton), Ontario
A rare opportunity, this nicely renovated End Unit also offers Lakefront views from the Patio. Two walkouts and additional windows let the light in. Gorgeous Kitchen complete with Quartz counters and S/S Appliances. Exceptional main floor living. Luxury Active Adult Lifestyle Community On Lake Simcoe. Extensive Amenities Include; Waterfront *Dock* Outdoor Heated Pool * Tennis Courts* Saunas* Large Club House. Large Master Bedroom With Ensuite Bathroom complete with walk in shower And Walk In Closet. Second Floor Loft overlooks lake, complete with 2 pc Bth and is perfect for additional guests while offering A Large Storage Closet. (id:63244)
Affinity Group Pinnacle Realty Ltd.
38 Brandon Crescent
New Tecumseth (Tottenham), Ontario
BRAND-NEW END UNIT WITH HIGH-END UPGRADES & SPACES THAT INSPIRE! Welcome to the Townes at Deer Springs by Honeyfield Communities. Step into contemporary sophistication with this brand-new end-unit townhome, perfectly positioned in a newly established community surrounded by everyday conveniences. Designed for modern living, this home offers an impressive mix of comfort, style, and functionality. Step inside and discover bright, open spaces enhanced by smooth ceilings, premium laminate and tile flooring, elegant oak-finish stairs, and soaring 9-foot main floor ceilings. The open-concept kitchen is a highlight, boasting quartz countertops, a chic tiled backsplash, an undermount sink, thoughtfully upgraded cabinetry, a chimney-style hood fan, valance lighting, and stainless steel appliances. The great room is equally captivating, featuring a striking 50" floating electric fireplace set against a feature wall with a TV rough-in above - perfect for relaxed evenings at home. Step outside to two private balconies with glass railings or enjoy the fully fenced backyard, ideal for entertaining or quiet moments in the sun. Upstairs, unwind in the generous primary suite complete with a walk-in closet and a beautifully upgraded ensuite featuring quartz countertops and a designer vanity. Every detail has been carefully considered, from the main bathroom's frameless glass tub door and Moen fixtures to the upgraded matte black door hardware throughout. Enjoy the convenience of main floor laundry with front-load machines, central air, LED pot lights, and quiet wall construction for added comfort. Low maintenance fees cover basic upkeep needs, so you can focus on the lifestyle you deserve. With parks, schools, dining, medical services, fitness centres, and daily essentials just moments away, this is your chance to experience refined townhome living at its finest. Images shown are of the model home and are intended to represent what the interior can look like. (id:63244)
RE/MAX Hallmark Peggy Hill Group Realty
423 Irwin Street
Midland, Ontario
A Home That Fits Your Life, and Everyone in It. With four bedrooms, two full bathrooms, and a layout built for real comfort, this all-brick raised bungalow offers the space and flexibility families need. A rare main floor bedroom with a full bath gives aging parents, adult children, or long-term guests their own private retreat, no more tucking loved ones away in the basement. Oversized windows flood the home with natural light, creating an inviting atmosphere in every room. Upstairs, three more bedrooms provide space for family, guests, or home offices. The open backyard is ready for barbecues, gardening, or simply enjoying quiet evenings after a long day of work. The attached double garage is a true luxury, keeping both cars snow-free all winter with room left for storage and gear. Solid all-brick construction adds lasting durability, while the spacious design makes everyday living easy and gatherings effortless. Set in a welcoming, established neighbourhood close to parks, schools, and shopping, this home delivers the space, comfort, and convenience you've been searching for, once you're here, you wont want to leave. (id:63244)
Keller Williams Co-Elevation Realty
82 Bishop Drive
Barrie (Ardagh), Ontario
Welcome to 82 Bishop, this perfectly designed home offers both comfort and convenience with large rooms throughout, this spacious and beautifully located home offering nearly 3,200 sq. ft. of living space, not including the basement! Step into the open concept grand foyer, where you're immediately drawn into the flowing layout that connects the living room, family room, formal dining, and an updated kitchen complete with a center island and a walkout to the deck, a large mud room from garage for optimal convenience. The south side of house has cathedral style windows, a sky light, with its southern exposure, allowing the home to be light filled on desire. From the kitchen enjoy the seamless transition to your private outdoor retreat, backing onto treed parkland for peace and privacy. This property combines space, style, and location sitting on a corner spot intersecting on two side streets, in a quiet neighborhood. Within walking distance, you'll find schools, shopping, restaurants, scenic trails, and parks. Plus, with quick access to Highway 400, Highway 27, and the Allandale GO Station, commuting and travel couldn't be easier. A true blend of family living and lifestyle convenience. (id:63244)
RE/MAX Hallmark Chay Realty
6511 21/22 Nottawasaga Side Road
Clearview, Ontario
Whether your hobby is gardening, cars or toys, recreation, woodworking etc this property will likely adapt to your needs. Close to Amenities (Main Road & Shopping in Stayner)! Over 4000 Sq Ft of Living Space on Main Levels. Over 3800 sq ft in House & Heated pt finished 1.5+ Car Attached Garage with 2pc bathroom. Apx 3.91 Acres, trees, Stream, pasture & 20' Deep Pond with Dock. Large Bank Barn (lean to-left side of barn in picture is missing from ice storm). 30X40 Insulated 6 car Garage & 28x48 Heated 4 Bay Shop. Century home with Addition in 1995. Huge Front Living Room & Massive Dining Room used as In-law Main Floor Bedroom Set up. Large Kitchen with Breakfast Area & W/O to Sunroom. Main Floor Bedroom & Modern 4pc Bathroom. Main Floor Laundry. Past Owner had W/I Cooler for butcher shop now used as Storage Room. Has Separate Entrance at Side & Rear Entrance (many possibilities). 2nd Floor Huge Master Bedroom with W/O to Deck/Balcony above Storage Room. A wall of B/I Storage Cupboards in Hallway. 2nd Bdrm good size with smaller 3rd Bdrm & Modern Renovated 3pc with Clawfoot Tub. . First 4 inside pictures. LR, Kit, Master, 2nd Bedroom are renderings. The Pictures of the Barn (the left side lean-to area was destroyed during ice storm so no longer there) (id:63244)
Sutton Group Incentive Realty Inc.
200 Bayview Avenue
Tay, Ontario
A Prime Location With Breathtaking Views & Enchanting Design. Set On The Shores Of Beautiful Georgian Bay, Known For Both Sandy & Natural Rocky Shorelines, Wind Swept Pines & Clear Blue Water! Home Itself, A Cape Cod Style Two Storey With Close To 3000 Square Feet Of Finished Living Area, A Fully Finished Walkout Lower Level. The Walkout Leads To A Thoughtfully Landscaped Yard Incorporating Natural Features And Leading Down To The Beach And Sheltered Cove, the enjoyment of Sweeping Ten Kilometer Views Across The Water To Beausoliel And Quarry Islands. Natural light fills the home, connecting you to the surrounding nature. Just minutes from Midland, this property is perfect for year-round living or a seasonal escape with Georgian Bay adventures right outside your door. (id:63244)
Jdl Realty Inc.
80 Centre Street
King (Schomberg), Ontario
Tucked away on a quiet cul-de-sac, this exceptional 1/2 acre property offers a private oasis in the charming village of Schomberg. Surrounded by mature trees and magical gardens, this side-split home provides a serene escape with an incredible sense of privacy. Arbors lead to the perfect fire-pit for evening conversation and star-gazing. An apple tree and swing bring you back to earlier days. This home has been updated throughout the years and includes a more open floor plan in the common areas. The lower level includes a second kitchen and fireplace. Every window has a view to the garden as the sun moves around the property. A pleasant walk from your doorstep, you'll find yourself on Main Street, where the best of village life awaits. Enjoy a leisurely morning at one of the local coffee shops, grab a bite at a delightful restaurant, and soak in the small-town charm that makes this community so special. This unique property seamlessly blends the tranquility of a country retreat with the convenience of village amenities. Its the perfect setting for those who desire peace and quiet without sacrificing easy access to a vibrant, welcoming community. Come discover the private haven that awaits you. (id:63244)
Sotheby's International Realty Canada
228 Bayshore Road
Innisfil, Ontario
Nestled on a generous lot with peaceful nature behind and the lake just across the road, this property offers the perfect balance of family living and lakeside retreat. Just steps from the waterfront park, you can enjoy morning walks by the water, afternoons at the park, and evenings taking in the fresh lake breeze. Inside, the open-concept layout creates a warm and welcoming space where family and friends can gather with ease. A versatile separate area provides flexibility for a workshop, garage, or hangout, making the home as practical as it is inviting. Outdoors, a large deck and stone patio with a hot tub set the stage for relaxation, entertaining, and enjoying the beautiful natural surroundings. With its serene setting, proximity to the lake, and spaces designed for both everyday living and year-round enjoyment, this home is truly special. (id:63244)
Keller Williams Experience Realty
49 Westlake Crescent
Bradford West Gwillimbury (Bradford), Ontario
Welcome To Bayview Wellington Homes, Green Valley East, Bradford! Great Layout Detached 4Bedrooms, 4 Bathrooms And 2nd Floor Loft Versatile As An Office, Sitting Or Media Room. No Side Walk Means 4-Car Driveway Parking. Hardwood Floors Throughout. Formal Living/Dinning, Family Room With Fireplace And Den/Office On Main Floor. Upgraded Kitchen With Centre Island. AllDoors-8Ft. Huge Unspoiled Full Basement (9Ft Ceiling). Close To Hwy 400, Innisfil Beach. (id:63244)
Royal LePage Platinum Realty
74 Alaskan Heights
Barrie, Ontario
Stunning newly built detached legal duplex in the heart of Barrie-perfect for families, multi-unit homeowners, or savvy investors seeking strong rental income with move-in convenience. This freehold property offers a total of approx. 3,500 sq ft of modern living space, featuring a bright and spacious 4-bedroom, 2.5-bath upper unit (approx. 2,698 sq ft) and a fully legal 2-bedroom, 1-bath lower unit (approx. 1,158 sq ft). Each unit has its own separate gas/hydro meters, furnace, AC, and private laundry, providing complete independence and flexibility. The upper unit is fully furnished-ideal for a quick move-in-and includes most furniture and ELFs, with the following exclusions: two TVs, two paintings, and one pull-out sofa bed. The lower unit currently generates $2,152/month, meaning the 2-bedroom suite alone significantly offsets monthly carrying costs. Built with modern finishes, large windows, 9-ft ceilings in the lower unit, and a private backyard, this home is located close to schools, the hospital, shopping, and major amenities. Whether you choose to live in the beautifully furnished upper unit while earning rental income or rent out both units as a turnkey investment, this property offers exceptional value and long-term potential. Please attach Schedule B and Form 801 with all offers and send to paulugobor@royallepage.ca. (id:63244)
Royal LePage Real Estate Services Ltd.
59 Victoria Avenue
Brock (Beaverton), Ontario
Enjoy beautiful views of Lake Simcoe from the front yard at this solid all-brick family home. Ideally located just steps from the shoreline and backing directly onto the Beaverton marina. Offering 3 bedrooms and 3 bathrooms, this well-maintained property sits on a generously sized, fully fenced lot and delivers a rare blend of lake-adjacent living and everyday comfort. Built in 1989, the home features a newly paved driveway with parking for up to four vehicles, a two-car attached garage, and a functional layout designed for comfortable everyday living. The main floor showcases refreshed living spaces with laminate flooring in both the living and family rooms, along with a convenient 2-piece powder room. The kitchen is equipped with a Bosch dishwasher and offers ample space for family meals and entertaining. Upstairs, the spacious primary bedroom includes a private 2-piece ensuite, and tranquil views toward Lake Simcoe. The updated main bathroom features a glass walk-in shower with quartz and ceramic finishes. Two additional well-sized bedrooms provide closet space and flexible use as children's rooms, guest bedrooms, or a home office (well-suited for growing families or work-from-home needs). The finished basement adds valuable additional living space with a recreation room featuring a dry bar, an additional bedroom area, laundry facilities, and generous storage. The home is equipped with a gas forced-air furnace, central air conditioning, 200-amp electrical service, and a 25-year shingle roof completed approximately four years ago. Located on Victoria Street in Beaverton, this property offers immediate access to waterfront parks and year-round outdoor recreation, while still being close to town amenities. Thoughtfully updated and well cared for, this home presents a strong combination of space, comfort, and location. (id:63244)
Royal LePage Kawartha Lakes Realty Inc.
6 Longview Drive
Bradford West Gwillimbury (Bradford), Ontario
Welcome Home To 6 Longview Drive. This Cozy And Quaint Raised Bungalow In A Prime Family-Friendly Location Is Perfect For GrowingFamilies Or Downsizers And Offers Recent Upgrades Incl. New Kitchen (Feb 2025) & Bathroom (2023)! Walking Distance To Schools,Parks, Shopping, & Easy Access to Major HWYs For Ultimate Convenience. The Main F1. Features 3 Spacious Bedrooms and AOpen-Concept Great Area Perfect For Entertaining, Highligted By A Large Window That Fills The Space With Sunlight! The Basement AddsIncredible Versatility With A 4th Br & Large Rec Area Perfect For Guests, Extended Family, Or A Home Office Setup. Step Outside To YourVery Own Backyard Oasis Featuring Large Mature Trees, A Spacious Fenced Backyard, And And Entertainment Space Perfect For OutdoorHosting And Relaxing With Loved Ones. Addnl. Features Include Attached Garage W/ Access To Basement. Don't Miss Your OpportunityTo Be A Part Of Bradford's Wonderful Community! ** This is a linked property.** (id:63244)
RE/MAX Experts
3132 Twelfth Line
Bradford West Gwillimbury, Ontario
WOW!! Need space for a homehased business? Need space for multiple trucks or other vehicles? Need access to Highway 400, Barrie and the GTA? You found it! An exceptional opportunity awaits the right entrepreneur!! Angel stone exterior and cedar interior in this "A" frame style home. Replete w/a steel roof with a lifetime warranty and flexible living space this special residence sits on a nearly I acre, totally private wooded lot minutes from Bradford. Vibes of cottage country, yet this one is so much more!! Detached, partially finished BONUS 30 x 30 Workshop with Hydro, Woodstove Heat and a separate entrance sits atop a 2 car garage (1407 sq ft as per MPAC- Reroofed 2023). All this sits amidst woods and trees with the view of a private pond spring fed from the Mouth of the Notawasaga River. You pay nothing for Water, Septic and your Water heater which are all owned. New Drilled 55' Well with the freshest water, septic system, and Hot water tank belong to you so you pay nothing for water. New Oil tank (2022- Approx $600 to .'ill) Hydro System updated 2012 with Breakers, (Winter $400-$500 mo- Summer $200-$300mo). Book your private viewing today!! (id:63244)
RE/MAX Your Community Realty
8420 11 Highway S
Severn (Ardtrea), Ontario
DRIVE YOUR BUSINESS FORWARD WITH 2 COMMERCIAL BUILDINGS, OVER 7,100 SQ FT, HIGHWAY 11 EXPOSURE, ALMOST AN ACRE OF LAND & VERSATILE C4 ZONING! 8420 Highway 11 South puts your business in the spotlight with nonstop highway exposure between Barrie and Muskoka, only 10 minutes from both Orillia and Washago. Set on almost an acre, this property offers two impressive buildings designed for flexibility and growth. The first building features over 1,900 square feet of office, retail, or showroom space, with a 1,900-square-foot service garage and a 300-square-foot entry area beneath, complete with a full double-door garage, while the second building offers a 3,000-square-foot warehouse for storage, inventory, or workshop operations. With C4 Highway Commercial zoning, you have the freedom to establish everything from a bakery or building supply outlet to a professional office, convenience store, equipment sales and rental centre, farm supply, greenhouse, or nursery. Add prime signage visibility, steady traffic flow, parking for 30+ vehicles, two washrooms, and generous outdoor space for parking and storage, and you've got a high-exposure location built to help your business thrive. (id:63244)
RE/MAX Hallmark Peggy Hill Group Realty
798 Lockhart Road
Barrie, Ontario
Set on an impressive, private lot backing onto green space and ideally located on the border of Barrie and Innisfil, this charming 4-level backsplit offers space, comfort, and a peaceful setting while remaining close to city conveniences. The home has seen a number of recent upgrades, including a fully renovated kitchen, refinished hardwood floors and stairs, and a new high-efficiency heat pump, enhancing both style and energy efficiency. Bright principal rooms and a functional layout make it ideal for everyday living and entertaining. The welcoming family room features a gas fireplace and walk-out to the backyard, while generous bedrooms provide flexibility for families or those working from home. Enjoy a beautifully treed backyard complete with patio, gazebo, and fire pit-perfect for relaxing or hosting outdoors. Complete with an attached garage and ample parking, this property offers the perfect blend of privacy, comfort, and convenience in a rapidly growing area. (id:63244)
RE/MAX Your Community Realty
118 Mennill Drive
Springwater (Snow Valley), Ontario
Custom-built raised bungalow showpiece set on a private half-acre lot in the desirable Snow Valley area of Springwater, offering more than 3,600 sq ft of finished living space just minutes from the City of Barrie. The open-concept main level features soaring cathedral ceilings, a wall of windows, and 3/4' hickory flooring throughout. The thoughtfully designed kitchen includes custom cherry cabinetry, a large centre island, and generous counter space-ideal for everyday living and entertaining. The primary bedroom offers a private 5-piece ensuite and walk-in closet. A versatile additional main-level room with custom built-in shelving provides flexible space for a home office, music room, or playroom. The bright lower level includes three bedrooms and a spacious open living area, all with extra-large windows creating an above-grade feel. An oversized two-car garage provides excellent storage and workspace. Enjoy a wraparound deck with covered and open sections, extending main-floor living outdoors, surrounded by a treed and private yard. Ideal for four-season recreation with Snow Valley Ski Resort nearby, walking trails steps from the door, Simcoe County Forest trails minutes away, a golf course two minutes away, and easy access to biking, hiking, snowshoeing, and cross-country skiing. A wonderful opportunity to enjoy peace of mind, comfort, and community in an inviting home! (id:63244)
RE/MAX Hallmark York Group Realty Ltd.
29 Boyd Crescent
Oro-Medonte (Moonstone), Ontario
Welcome to 29 Boyd Crescent. This wonderful family home is located on a quiet crescent in the quaint community of Moonstone. Located minutes from Hwy 400, ski resorts, golf courses and Georgian Bay. Centrally located a short drive to Midland, Barrie or Orillia. This beautiful 4-bedroom, 4-bathroom home has more than enough room for your growing family. The eat-in kitchen and its walkout to a large private deck facing the oversized beautifully landscaped backyard will be the gathering place for family and friends. The main floor encompasses a large living/dining room as well as a cozy main floor family room and a well appointed powder room completes the main floor. The second floor has 3 bedrooms with a 4-piece bath as well as the substantial primary bedroom with a newly renovated 5 -piece ensuite. The basement has a large rec room, 3-piece bathroom and plenty of storage space including an office space and a large cold room. The large insulated, heated oversized double car garage with man door entry. It has room for all your toys as well as inside access to the main floor laundry room and the basement workshop. This home has been well maintained and updated recently with a new air conditioner and furnace. (id:63244)
Team Hawke Realty
6 Glenview Avenue
Springwater (Elmvale), Ontario
Welcome to 6 Glenview Avenue, a fantastic opportunity to get into the heart of charming Elmvale in a family friendly neighbourhood close to great schools, parks, and everyday amenities. This bright and spacious 3+1 bedroom side split sits on a desirable corner lot and offers a functional layout with room for everyone. Step inside to a welcoming living room with space to gather, and a kitchen designed for real life with convenient inside access to the garage, an updated stone backsplash, and sliding doors that lead out to the yard. With two full bathrooms, including a three piece and a four piece, plus a fully fenced yard that is perfect for kids, pets, and entertaining, this home checks all the boxes. Recent updates add peace of mind and value, including a newer roof(2020), furnace, fence, and a newer garage door. A double wide driveway and an inviting front porch complete the curb appeal and make everyday living easy. Priced to sell, this home won't last long. (id:63244)
Century 21 B.j. Roth Realty Ltd.
12 Elizabeth Street W
Clearview (Creemore), Ontario
Step into this beautifully renovated 1921 Edwardian brick home that sits on a lovely 65 x 165 foot lot. Featuring 4+1 bedrooms, 2 baths, and 2,185 sq. ft.of warm, welcoming living space, this home is brimming with personality. Original solid wood trim, paneled doors, and detailed casings showcase the craftsmanship of a bygone era, adding depth and soul to every room. The main floor offers refinished strip oak hardwood, elegant wainscoting, and a Vermont gas wood stove for cozy evenings. The main floor features a renovated 3 piece bathroom and a brand-new four-season sunroom (2024) which floods the home with natural light and overlooks a fully fenced backyard with fruit trees and perennial gardens perfect for peaceful mornings or summer entertaining. The chef's kitchen, fully renovated in 2024, boasts quartz counters, a double undermount sink, and a crisp ceramic tile backsplash. Upstairs features four spacious bedrooms, a versatile bonus room (library), and a charming three-season sunroom. The finished attic is a private primary retreat with a skylight and loads of natural light. Updates include new windows top to bottom (2019), a heat pump(2024), a steel roof, and a custom Douglas Fir porch (2023). Car lovers and hobbyists will appreciate the heated double-car garage with a heated workshop and a large concrete driveway. Ready for you to move in, fall in love, and make it your own. The fully fenced yard boasts apple and cherry trees, raised garden beds, and a spacious back deck with gas BBQ hookup. The property also includes a solar panel contract generating approx.$3,000/year, which can be assumed or removed. Just a short stroll to the local school and rec center and Creemores shops, cafes, and restaurants! (id:63244)
Sotheby's International Realty Canada
25 Norman Avenue
King (Nobleton), Ontario
A Property of Unlimited Potential for Buyers Looking to: Upgrade to a spacious detached home; Simplify life with a lower-maintenance property; Invest in duplex property or a multi-family purchase; OR Build a custom home tailored to your vision with no Conservation Restrictions* The Home Features: Bright Cathedral Ceiling in Kitchen with Walk-out to Southern Exposure Deck* Large Primary Suite with His/Her Closets & 3pc Ensuite* Main Floor Laundry in 3rd Bedroom* Fully Finished Walkout Basement In-Law Suite with Additional 2 Bedrooms, 2nd Kitchen, 2nd Laundry, 4pc Bath & Separate Entrance* Walk to Community Centre, Parks, Schools, Shops & Restaurants* Don't Miss Out! **INCLUSIONS & UPGRADES** All Light Fixtures, All Window Coverings/Blinds, Main Floor Appliances: White Fridge, Stove, D/W, Hoodfan, Washer, Dryer; Basement Appliances: White D/W & Micro, S/S Stove & Hoodfan, Washer, Dryer; Hot Water Tank(2021-owned), Shingles (2018), Garage Door (2023), Furnace Heat Exchanger (2023); CVac Roughed in; Upgrades to Electrical (2025); TAX BREAKDOWN: $5581.07 + Sewer Levy $1775.00 (expiring year 2027) = current total $7356.07 (2025) (id:63244)
RE/MAX West Realty Inc.
23 Henry Ball Court
Oro-Medonte (Warminister), Ontario
Welcome to The Meadow Acres and 23 Henry Ball Court by Jackson Developments. Backed by Tarion Home Warranty, this home has many custom features and modern architectural style to consider this your dream home in the beautiful sought after community of Warminster. A 10 minute drive to Costco or Orillia, Cavana Spa, The Ktchn, Braestone Golf Club, Horseshoe Resort, Mt. St. Louis Resort or Drenths Market; it's the perfect location with a country feel. Magnificent views backing onto a partially tree'd lot and farmland this 1,756sqft hosts 3 bedrooms. Primary ensuite consists of a large walk-in shower with glass enclosure and large vanity with quartz countertops. Main floor bedrooms, great for families or professionals looking for a country-estate type home. The mudroom features laundry with built-in cabinetry. 9 main ceilings throughout with 12 vaulted ceiling in the main living area. Natural gas Napoleon linear fireplace with custom modern stone. Custom designed kitchen with oversized 8 island and bathroom cabinetry with solid quartz counters throughout. Quality engineered hardwood flooring throughout all main living areas. Quality modern tile selections for bathrooms, showers and mudroom. Pot lights and modern lighting fixtures throughout. Stained oak staircase. Large covered back concrete porch to enjoy morning coffee or a barbeque with tv rough-in included to watch a game or movie. Soffit pot lights in the front and rear yard, fully sodded yard, unfinished basement with a full 8 height poured foundation. Town water and septic. The 2-car garage features 12 ceiling height, great for car hoist or extra storage and basement entry from the garage. Pollard windows and doors and premium insulated garage doors with openers. This gorgeous Build is nearing completion and will be ready for Spring move in. (id:63244)
Royal LePage Lakes Of Muskoka Realty
19 Henry Ball Court
Oro-Medonte (Warminister), Ontario
Welcome to The Meadow Acres and 19 Henry Ball Court by Jackson Developments. An estate community with executive 1/2 to 1-acre lots and custom packages to choose from. Backed by Tarion Home Warranty this full stone and brick with timber and shake accent home has many custom features for your dream home in the beautiful sought after community of Warminster. Minutes from amenities in Orillia, Costco, Cavana Spa, The Ktchn or Braestone Golf Club. With magnificent views backing onto trees and farmland this 1,819sqft hosts 3 bedrooms. Primary ensuite consists of large walk in shower with glass enclosure, freestanding tub and large vanity with quartz countertops. Main floor bedrooms, great for families or professionals looking for an estate type home. The mudroom features laundry with built-in cabinetry. 9-foot main ceilings throughout with 14-foot vaulted ceiling in the main living area. Natural gas Napoleon linear fireplace with custom surround. Custom designed kitchen with 9 island, and bathroom cabinetry with solid quartz counters throughout. Engineered hardwood throughout all main living areas and bedrooms, and quality modern tile selections for bathrooms, showers and mudroom areas. Pot lights and modern lighting fixtures throughout. Stained oak staircase. This builder spares no expense also including a large covered back concrete porch, soffit pot lights in the front and rear yard, fully sodded yard, basement a full 8 height poured foundation. Town water, septic, gas and high speed. The garage features 12 ceiling heights and suitable for 3 vehicles, great for car hoist or extra storage. Pollard windows and doors and premium insulated garage doors with openers. This gorgeous Build is nearing completion and will be ready for Spring move in. (id:63244)
Royal LePage Lakes Of Muskoka Realty
21 Henry Ball Court
Oro-Medonte (Warminister), Ontario
Welcome to The Meadow Acres and 21 Henry Ball Court by Jackson Developments. Backed by Tarion Home Warranty, this home has many custom features and architectural style to consider this your dream home in the beautiful sought after community of Warminster. A short 10 minute drive to either Costco Orillia, Cavana Spa, The Ktchn or Braestone Golf Club, Horseshoe Resort, Mt. St. Louis Resort or Drenths Market; it's the perfect location with a country quiet feel. Magnificent views backing onto a partially tree'd lot and farmland this 1,647sqft hosts 3bedrooms. Primary ensuite consists of a large walk-in shower with glass enclosure and large vanity with quartz countertops. Main floor bedrooms, great for families or professionals looking for a country-estate type home. The mudroom features laundry with built-in cabinetry.9-foot main ceilings throughout with 13-foot vaulted ceiling in the main living area. Custom designed kitchen with 8 island, and bathroom cabinetry with solid quartz counters throughout. Quality vinyl plank flooring throughout all main living areas. and quality modern tile selections for bathrooms, showers and mudroom areas. Pot lights and modern lighting fixtures throughout. Stained oak staircase and handrail with wrought iron pickets. This builder spares no expense also including a covered back concrete porch, soffit pot lights in the front and rear yard, fully sodded yard, unfinished basement with a full 8 height poured foundation. Town water, and septic. The 3-car garage features 12 ceiling height, great for car hoist or extra storage. Pollard windows and doors and premium insulated garage doors with openers. This gorgeous Build is nearing completion and will be ready for Spring move in. (id:63244)
Royal LePage Lakes Of Muskoka Realty
3 Peel Street
Barrie (Wellington), Ontario
Welcome to 3 Peel Street, a unique and versatile property offering strong income potential in a sought-after downtown location. Situated on a spacious corner lot,this legal 4-plex also includes a detached in-law suite carriage house, offering a total of 5 self-contained units, all within walking distance to the library, farmers market, transit, and local amenities. The focal point is a red brick century home full of character, featuring distinctive gable details and timeless curb appeal. Inside,the property blends historic charm with functional living across multiple rental units. Unit 1, on the main floor, is a 3-bedroom suite with a separate powder room and a dedicated bath/shower room. Unit 2, in the detached carriage house, offers two bedrooms, a living room, kitchen, and a 4-piece bathroom, ideal for tenants seeking added privacy. Unit 3 is a 1- bedroom with new flooring and a refreshed 3-piece bathroom. Unit 4 is a spacious 1-bedroom with an eat-in kitchen, separate living room, full 4-piece bathroom, and fresh paint with new floors. Unit 5 features one bedroom, a galley-style kitchen, separate living room, and a 3-piece bath. Recent upgrades include electrical and plumbing inspections, a new pressure booster for the water system, and two new rental hot water heaters. The property offers parking for multiple vehicles and detached garage space for tenant storage. 4 out of the 5 units are currently tenanted. (id:63244)
Royal LePage Locations North
5097 Conc Rd 2
Adjala-Tosorontio, Ontario
Calling all Cash Crop Farmers regarding a rare agricultural offering at 5097 Concession Rd 2, Everett .This 212-acre parcel is a rare find, featuring approximately 150 workable acres of high-quality land specifically optimized for cash crops. The land has been systematically tiled, ensuring superior drainage, soil health, and consistent annual yields. Property also features a 55-acre Hardwood Woodlot (primarily Sugar Maple). Prime paved road frontage designed for large-scale equipment; 2 minutes to Hwy 89 for rapid HWY access. This farm uniquely borders an existing estate subdivision to the south. Level, clean, and ready for immediate operation. Whether you are looking to expand your existing land base with high-yielding acreage or seeking a prestige "buy-and-hold" investment near the GTA, this property delivers. (id:63244)
RE/MAX Hallmark Chay Realty
54 Wyandotte Street Unit# 2
Orillia, Ontario
This updated duplex is ideally located in the heart of Orillia, close to shopping, parks, and everyday amenities. Entry to this unit is through the rear door, leading into a large open-concept living room and kitchen—a bright and functional space for daily living and entertaining. The lower level features three newly renovated bedrooms, a modern bathroom, and a separate laundry room, offering a comfortable and well-designed layout. Recent improvements include a freshly painted and professionally cleaned interior, along with new flooring throughout basement. One parking space is included, and the partially fenced backyard offers a shed for additional storage. Conveniently located near Orillia Soldiers' Memorial Hospital, parks, and recreation facilities, this property provides easy access to local (id:63244)
Exp Realty
41 Winchester Terrace
Barrie, Ontario
Well Maintained Baywood Model 3 Bedroom Townhome With Thoughtful Upgrades Completed Throughout In Barrie's Sought After South-East End! Welcoming Foyer With Access To Garage & 2 Piece Bathroom Leads To Main Level With 1,900+ SqFt Of Available Living Space! Spacious Living Area Features Hardwood Flooring, Large Windows, & Cozy Gas Fireplace! Eat-In Kitchen With Stainless Steel Appliances Including Brand New Stove (2026), & New Appliances (2020)! Large Centre Island Is Perfect For Hosting Overlooking The Dining Area With Walk-Out To The Beautifully Landscaped Backyard, Ideal For Summer BBQ's! Upper Level Boasts 3 Spacious Bedrooms, Primary Bedroom Features Double Closets, Electric Fireplace, Broadloom Flooring, & 4 Piece Ensuite With Second Electric Fireplace! Additional 4 Piece Bathroom & 2 Bedrooms Are Perfect For Family Or Guests To Stay, With Murphy Bed, Closet Space, & Large Windows! Partially Finished Basement Is Just Missing Your Finishing Touch With Spacious Rec Room, & Laundry Room With Sink, & 2nd Freezer! Fully Fenced & Private Backyard Features Access To Garage, With Interlocked Patio, Beautiful Gardens With Cedar Trees, & Landscaping For Low Maintenance! Garage With Access To Inside & New Insulated Garage Door (2019) With 1 Parking Space & 1 Driveway Space. Central Vac. Recent Upgrades Include: Stove (2026), All Other Appliances (2020), A/C (2022), Furnace (2019) With Humidifier Installed (2025), New Roof (2022), All Windows (2022), Doors (2022). Ideal Location Nestled Just A Short Walk To Hyde Park & Hyde Park Public School, While Being Minutes Away From All Major Amenities Including Park Place Plaza, Barrie South GO, Yonge St & Highway 400, Brand New Metro Grocery Store, Restaurants, Shopping, Costco, Golf Courses, Rec Centres, & So Much More For The Whole Family To Enjoy! (id:63244)
RE/MAX Hallmark Chay Realty
255 Calford Street
Essa (Angus), Ontario
Welcome to 255 Calford Street, Angus. Located in a mature neighborhood this home offers 1800 sqft of freshly renovated living space. Located 10 minutes from Barrie, 15 minutes from HWY 400 and the big box district and minutes from CFB Borden it's location is super convenient. When you enter the home you will be met with a fresh, clean and inviting interior. This renovation includes new drywall, luxury vinyl flooring throughout, completely new kitchen with quartz counters, backsplash and new stainless steel appliances, fully renovated main bath with new fixtures, vanity and tiling, custom storage seating in the dining area, custom lighting, new doors and custom trim work throughout. The main floor is open and bright and hosts the homes first 2 bedrooms. A custom hardwood staircase leads to the basement's separate entrance and on to the lower level. Here the possibilities are endless and limited only by your imagination. It is suited for a recreational paradise and/or an additional bedroom complete with private ensuite and walk-in closet. Need an in-law suite or just a place to tuck your teenager...this will have you covered. The possibilities do not end here. The yard is an oversized pie shaped lot with plenty of room to expand. Need a garage? Garden suite? Playground for your kids? It's there! Or just keep it the way it is and enjoy the new stone slab patio, 2 garden sheds, fire pit and gardens. And for the outdoor chef a bbq gas line was installed. All partially fenced that would not take much to complete. This renovation includes all new plumbing (2023) updated wiring and electrical and panel (2023), new gas furnace and HWT (owned) (2023) and new CAC (2022). Amazing fact about Angus...it is home to the lowest property taxes in Simcoe County. The roof and windows appear to be relatively new and an EV conduit was installed to a make a charging station addition easy and convenient. Don't wait to book your personal....this home is super cute and will not last long. (id:63244)
RE/MAX Hallmark Chay Realty
3735 9th Line
Bradford West Gwillimbury, Ontario
1,840 SqFt Above Grade All Brick Bungalow Resting On An Over Half Acre Lot Of Complete Tranquility Surrounded By Mature Trees, & Farm Fields! Sun-Filled Backyard With Inground Heated Pool Perfect For Your Family Gatherings! Open Concept Main Level Features Hardwood & Laminate Flooring, High Ceilings With Beautiful Wooden Beams Throughout, & Oversized Windows Allowing Tons Of Natural Lighting To Pour In. Living Room With 2 Walk-Outs To Backyard Deck & Formal Dining Room Is Perfect To Gather & Host Family & Friends On Any Occasion. Spacious Kitchen With Plenty Of Cabinet Space, Plus A Breakfast Area! Complete With A Family Room Including Beautiful Vaulted Ceilings, & Fireplace To Cozy Up After A Long Day. 3 Spacious Bedrooms, Primary With Upgraded Bathroom & Walk-In Closet, Plus 2 Additional Bedrooms & 4 Piece Bathroom. Massive Basement (2,027 SqFt) Is Complete With A Rec Room, Games Room, Den/Office, & Laundry Room. Perfect Space With Tons Of Possibilities For Either Additional Bed Rooms Or In-Law Suite! Attached 2 Car Garage & Two Driveways With Ample Parking. Above Grade = 1,840 SqFt, Below Grade = 2,027 SqFt, Total Available Living Space = 3,867 SqFt! Tons Of Room For The Whole Family. Prime Location Nestled In The Country While Still Being Minutes To Bradford & All Major Amenities, & Highway 400! The Perfect Home To Create Memories For A Lifetime! (id:63244)
RE/MAX Hallmark Chay Realty
136 Birchwood Drive
Barrie (East Bayfield), Ontario
Welcome to Your Dream Home at 136 Birchwood Drive, featuring over 200k in upgrades throughout you will not find another home with these types of finishes at this price point. This stunning family home combines comfort, style, and convenience. Featuring 4 bedrooms, 4 bathrooms, within a well-designed naturally flowing living space, all nestled on a quiet street in a family friendly neighbourhood. As you enter, you're greeted by a grand foyer with a truly impressive open concept living area complete with porcelain tile and a welcoming sitting area. The kitchen is a chef's dream, boasting granite countertops, newer appliances, an island that invites family gatherings plus a separate dining room area. Enjoy serene views of your oasis inspired backyard from the kitchen window. Both the living room and lower rec room feature cozy fireplaces, perfect for chilly evenings/setting the perfect ambience. Upstairs, you'll find 3 well appointed bedrooms and 2 full bathrooms. The primary bedroom is beautiful, featuring a stunning 5pc Spa like ensuite, large walk in closet and sitting area. The lower level offers a spacious 4th bedroom/studio office and a 4th bathroom with a large soaker tub. The upgrades do not end there- walkout to a beautifully landscaped backyard with stone patio and perennial gardens, multiple seating areas, outdoor propane fireplace, koi pond with fountain, one of a kind gazebo all encompassed in a retreat like setting- ideal for family gatherings/entertaining. This beautifully renovated home is situated just moments from Highway 400, 2 minutes to the Georgian Mall, 3 Minutes to Royal Victoria Hospital, steps from schools, parks, trails, the Livingstone Street community centre, Barrie sports dome and the Barrie Golf & Country Club. Enjoy easy access to all of the Bayfield Street's shops and dining, plus Barrie's vibrant waterfront with beaches, marina, boardwalk, and patios. A rare find in one of Barrie's most desirable neighbourhoods. (id:63244)
Keller Williams Co-Elevation Realty
8 Charlemagne Avenue
Barrie (Innis-Shore), Ontario
Located in one of Barrie's most desirable communities, this beautifully maintained and updated legal duplex offers an exceptional opportunity for investors, multi-generational families, or homeowners seeking additional income. Enjoy a prime location close to parks, trails, beaches, and the GO Train, providing both convenience and an active lifestyle.Top-rated elementary and secondary schools are nearby, including a newer high school within walking distance, complete with a park and playground.The main home features 9-foot ceilings on the main level, elegant oak stairs with modern steel railings, and a carpet-free layout throughout. The second floor offers four spacious bedrooms plus a large den or library that can easily be converted into a fifth bedroom, along with three bathrooms designed for comfort and functionality.The fully self-contained legal basement apartment with a separate entrance includes two generous bedrooms, one full bathroom, a modern kitchen, a large living area, and separate laundry-ideal for extended family or strong rental income potential.Recent upgrades include a new roof, new laminate flooring on the second level, fresh paint throughout, and a new sump pump. Conveniently located close to all amenities, this move-in-ready property is not to be missed. (id:63244)
Realty One Group Delta
145 Wycliffe Cove
Tay (Victoria Harbour), Ontario
Top 5 Reasons You Will Love This Home: 1) Beautiful freehold townhome in a sought-after waterfront community, offering low-maintenance living just steps away from the shores of Hog Bay 2) Fully finished and thoughtfully upgraded throughout, this turn-key home is move-in ready and offers multi-generational capability with a one bedroom suite on each level 3) The upper level features an open-concept layout with 9' ceilings, a dual walkout to your own private balcony with beautiful sunset views, and a primary suite offering a a spa-like ensuite featuring a large soaker tub, and plenty of room to unwind 4) Enjoy worry-free living with the homeowners association covering exterior maintenance such as grass cutting, snow removal, roofing, and exterior painting, all for $305/month (monthly) 5) Ideally situated just minutes from the highway and within walking distance to the boat launch, beach, and marina, making every day feel like a getaway. 1,656 sq.ft. plus a finished basement. (id:63244)
Faris Team Real Estate Brokerage
103 Cardinal Street
Barrie (Cundles East), Ontario
Welcome to this stunning, renovated 4 bedroom, 3 bath, bright open concept family home! Your main floor boasts a new modern custom kitchen with quartz island and counter tops, potlights and ensuite laundry. Walkout to deck & private backyard. Upstairs you'll find 4 very well appointed bedrooms & two beautifully renovated 4 piece bathrooms! 1 car garage parking and 1 driveway spot. Close to 400 Hwy, mins to Centennial beach and Heritage Park & Trails. (id:63244)
Homelife Excelsior Realty Inc.
267 Lawrence Avenue
Orillia, Ontario
Charming bungalow on a premium corner lot in an unbeatable location! Located in the highly sought-after North Ward neighbourhood, this detached home sits on an impressive 75 x 150 ft lot, offering exceptional potential for end-users, investors, or builders. The home features a functional open concept living and dining area, a separate basement entrance for added versatility, and an attached garage for everyday convenience. The expansive backyard is ideal for entertaining, summer BBQs, or creating a private outdoor retreat. Move in as-is or renovate to suit your vision. Walking distance to Orillia Secondary School and Lions Oval Public Elementary School. A short drive to shopping, amenities, big-box stores, and easy highway access is just minutes away. (id:63244)
Forest Hill Real Estate Inc.
54 Eugenia Street
Barrie (Codrington), Ontario
Located in the highly sought-after Codrington neighbourhood, this extensively renovated home has been transformed into a modern, functional, and beautifully designed home to meet today's lifestyle needs. The main floor offers a spacious, open-concept living, dining, and kitchen area with a bright, expansive flow. Southern-facing windows fill the space with natural light, while the chef-inspired kitchen features a large center island, quality finishes, and seamless connection to the living areas. Engineered hardwood flooring, upgraded fixtures, and lighting enhance the contemporary feel throughout. The second level offers three generously sized bedrooms with engineered hardwood floors, pot lights, large windows, and a stylish 4-piece bathroom. The third level adds two additional bedrooms, a den, and a full 3-piece bathroom-perfect for teens, guests, or a flexible work-from-home space. The fully finished fourth level provides even more functionality, featuring an additional family room, a second kitchen or wet bar area, a newly renovated 3-piece bathroom, storage, and a laundry room, creating excellent potential for in-law accommodation or extended-family living. Outside, the landscaped lot is equally impressive, offering irrigation, mature trees, perennials, a patio, and dedicated BBQ areas. The home is further enhanced by an oversized single garage with inside entry and a paved driveway for four vehicles. A convenient side-door entrance offers potential for a private in-law suite or professional home office. Upgrades include: furnace (2023), A/C (2024), windows and doors (2023), interior renovations (2023-2024), deck and railing (2024), and shingles (2017). Additionally, the seller has approved building plans and drawings for a detached double garage addition, adding further value and future potential. A rare opportunity to own a stylish and timeless property in one of the city's most desirable neighbourhoods. (id:63244)
Keller Williams Experience Realty
54 Eugenia Street
Barrie (Codrington), Ontario
Located in the highly sought-after Codrington neighbourhood, this extensively renovated home has been transformed into a modern, functional, and beautifully designed home to meet today's lifestyle needs. The main floor offers a spacious, open-concept living, dining, and kitchen area with a bright, expansive flow. Southern-facing windows fill the space with natural light, while the chef-inspired kitchen features a large center island, quality finishes, and seamless connection to the living areas. Engineered hardwood flooring, upgraded fixtures, and lighting enhance the contemporary feel throughout. The second level offers three generously sized bedrooms with engineered hardwood floors, pot lights, large windows, and a stylish 4-piece bathroom. The third level adds two additional bedrooms, a den, and a full 3-piece bathroom-perfect for teens, guests, or a flexible work-from-home space. The fully finished fourth level provides even more functionality, featuring an additional family room, a second kitchen or wet bar area, a newly renovated 3-piece bathroom, storage, and a laundry room, creating excellent potential for in-law accommodation or extended-family living. Outside, the landscaped lot is equally impressive, offering irrigation, mature trees, perennials, a patio, and dedicated BBQ areas. The home is further enhanced by an oversized single garage with inside entry and a paved driveway for four vehicles. A convenient side-door entrance offers potential for a private in-law suite or professional home office. Upgrades include: furnace (2023), A/C (2024), windows and doors (2023), interior renovations (2023-2024), deck and railing (2024), and shingles (2017). Additionally, the seller has approved building plans and drawings for a detached double garage addition, adding further value and future potential. A rare opportunity to own a stylish and timeless property in one of the city's most desirable neighbourhoods. (id:63244)
Keller Williams Experience Realty
2 - 54 Wyandotte Street
Orillia, Ontario
This updated duplex is ideally located in the heart of Orillia, close to shopping, parks, and everyday amenities. Entry to this unit is through the rear door, leading into a large open-concept living room and kitchen-a bright and functional space for daily living and entertaining. The lower level features three newly renovated bedrooms, a modern bathroom, and a separate laundry room, offering a comfortable and well-designed layout. Recent improvements include a freshly painted and professionally cleaned interior, along with new flooring throughout basement. One parking space is included, and the partially fenced backyard offers a shed for additional storage. Conveniently located near Orillia Soldiers' Memorial Hospital, parks, and recreation facilities, this property provides easy access to local conveniences and lifestyle amenities (id:63244)
Exp Realty
37 Falling Brook Drive
Barrie (Bayshore), Ontario
Quiet court location in one of Barrie's best and most desirable neighbourhoods. This amazing, all-brick, updated/renovated, family home boasts over 4,700 sq ft of finished living space, and is just moments from the Go Station, top-rated schools, scenic walking trails, and the local beaches. Mature, corner lot with a parklike setting, no sidewalk on this side of street provides plenty of driveway parking (4 cars + 2 in garage). The main floor has a huge entry with custom stairs, amazing kitchen with centre island, stone counters and huge pantry, cozy family room with gas fireplace, formal living room, large dining room, den/office, mudroom and 2 piece bathroom finish off this level. Expansive primary suite offers a true retreat with a sitting/dressing area, WICC with built-in shelving & cabinetry and a renovated 5 piece ensuite. Bedrooms 2&3 share a Jack & Jill 4 piece ensuite, Bedroom 4 has its own 4 piece bathroom. Full finished basement has an enormous rec room, exercise area and a fantastic utility/storage room. The home has been recently renovated and updated throughout (stairs, flooring, counters, bathrooms, fixtures etc). Backyard oasis with custom inground pool with expansive patio area in a private setting with a great storage shed. This home needs to be seen to be appreciated. Truly an amazing home in an amazing neighbourhood, book your showing today! (id:63244)
Coldwell Banker The Real Estate Centre
46 Hadden Crescent
Barrie (Cundles East), Ontario
Fully Detached 3 Bedroom Home, On Private Pie Shaped Lot In The Desirable North End Of Barrie. Conveniently Located Near Hwy 400, Rvh, Georgian College, Shopping, And Public/Catholic Schools. Quiet, Family-Oriented Crescent, Large Paved Driveway For 4 Cars, Plus Garage Parking For 1. Large, Beautiful Backyard With Deck For Backyard Bbq Entertaining. Spacious Living Room, Eat-In Kitchen. Pride Of Home Ownership Throughout, Perfect Family Home. (id:63244)
Keller Williams Experience Realty
46 Hadden Crescent
Barrie (Cundles East), Ontario
Fully Detached 3 Bedroom Home, On Private Pie Shaped Lot In The Desirable North End Of Barrie. Conveniently Located Near Hwy 400, Rvh, Georgian College, Shopping, And Public/Catholic Schools. Quiet, Family-Oriented Crescent, Large Paved Driveway For 4 Cars, Plus Garage Parking For 1. Large, Beautiful Backyard With Deck For Backyard Bbq Entertaining. Spacious Living Room, Eat-In Kitchen. Pride Of Home Ownership Throughout, Perfect Family Home. (id:63244)
Keller Williams Experience Realty
76 Penatang Street
Barrie (Codrington), Ontario
Experience the beauty of life in this charming and versatile home, perfectly located in one of Barrie's most desirable neighborhoods. Offering a great location, great property, and great investment potential, this residence sits on a large lot with a fenced backyard and features renovations and hardwood floors throughout.Enjoy the convenience of being close to schools, the beach, and downtown Barrie, making it ideal for families, professionals, or investors alike.Situated near all amenities and family-friendly attractions, including Barrie's Centennial Park and the stunning Lake Simcoe waterfront. Easy access to shopping, services, fine and casual dining, library, recreation centre, and entertainment. Excellent commuter access with public transit, GO Train service, and highways leading north to cottage country and south to the GTA. (id:63244)
Aimhome Realty Inc.
16455 11th Concession
King, Ontario
Exquisite Bungaloft With Tree Lined Drive Situated On 7 Acres Of Prestigious King Countryside. Ultimate Privacy With Picturesque Views In All Directions. Thoughtfully Redesigned With Upgrades Throughout, This Impressive Property Offers Over 7,500 Sf Of Total Square Footage. Finished Basement Is Perfect For Nanny Quarters, Extended Families Or In-Law Suite Featuring An Open Concept Layout With A Large Kitchen & 3 Bedrooms. This Contemporary Bungaloft Boasts High-End Upgrades, Brand New Windows & Heated Floors Throughout, Custom Built Kitchens On Two Levels, Main Floor & Basement Laundry, Loft Bedroom With 6Pc Ensuite With Soaker Tub, Large Bedrooms & Closets, Bonus Loft Room Above Garage Perfect For Home Office, Fitness Area Or Rec Room, Central Vac, Electric Fireplaces & Custom Millwork Throughout. Finished Walk-Out Basement To The Serene Backyard Oasis, With Inground Pool & Diving Board, Natural Fire Pit, Interlock, New Lighting & Scenic Walking Trails Through Your Very Own Forest. Enjoy Summer Evenings On The New Deck With Sleek Glass Railings & Take Advantage Of The Heated Garage With Direct Home Access. Perfectly Located Just Minutes To Schomberg, Parks, Trails, Schools & Shopping, With Quick & Easy Access To Hwy 400 & 427. This One Of A Kind Property Truly Has It All - Luxury, Functionality & Nature In Harmony. (id:63244)
Royal LePage Signature Realty
4533 Mount Albert Road
East Gwillimbury, Ontario
Lovely country home on sprawling almost 1ac lot. This cute family home has had some recent updates including flooring (24'), 4p bathroom update (22') and granite counter top (24'). The large living room overlooks the front yard and is open to the dining area with new flooring. Massive master bedroom has his and hers walk-in closets. The home is surrounded by mature trees, lush lawns and farmers fields behind. The wrap around deck and beautiful yard is perfect for family gatherings or to relax and read a book. Oversized detached double car garage/workshop. Move in and renovate or build your dream home on this huge almost 1ac, 132' x 330' lot, with endless possibilities. Country living close to all of the desirable amenities and minutes to town. Come enjoy the Country! (id:63244)
Century 21 Heritage Group Ltd.
308 - 5 Chef Lane
Barrie, Ontario
Gorgeous Bristo Condo For Lease In A Prestigious And Desirable Area Of Barrie. This Gem Features1 Good Size Bedroom, Nice 1 Full Washroom, 1 Parking Space, Open Balcony With Unobstructed Tranquil View, Close To Transit, Shopping, Banks, Gym, Malls, Schools, Church, Highways And Much More (id:63244)
Century 21 Best Sellers Ltd.
Main - 141 Gunn Street
Barrie (Wellington), Ontario
UTILITIES INCLUDED! Welcome to 141 Gunn Street, located in one of Barrie's most established east-end neighborhoods. Enjoy a private entrance into a spacious foyer with ensuite laundry. The dining area features hardwood floors, while the bright living room offers a walkout to the front balcony. The full eat-in kitchen provides ample storage and essential appliances. The primary bedroom includes a double closet and walkout to the rear patio overlooking the landscaped yard. The second bedroom is conveniently located next to the four-piece bathroom with linen storage. A standout feature is the sunroom-perfect as a home office, den, or plant room-with its own walkout to the yard. Dedicated parking included and extra storage in the shared garage. Close to parks, RVH, Georgian College, transit, downtown, and top-rated schools, perfectly located! (id:63244)
Century 21 B.j. Roth Realty Ltd.
