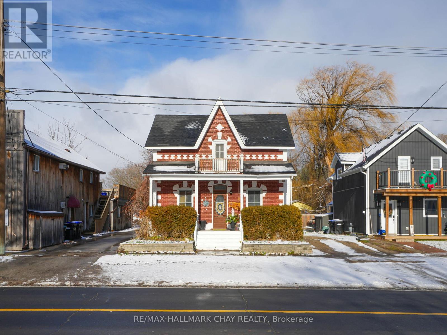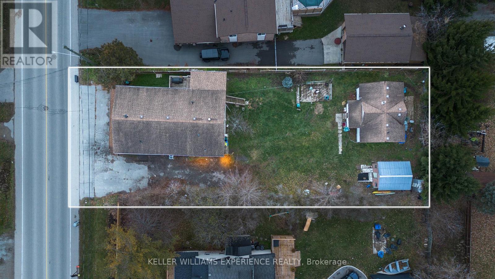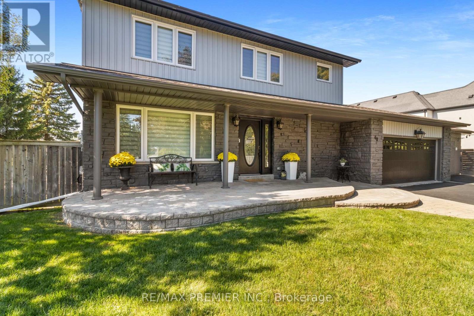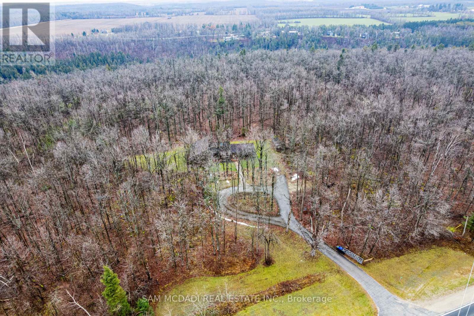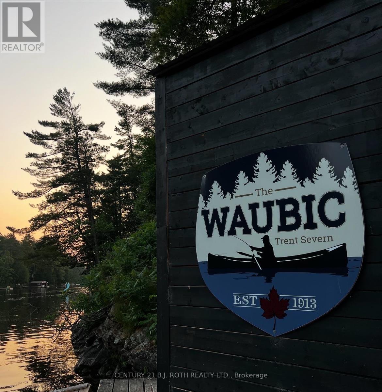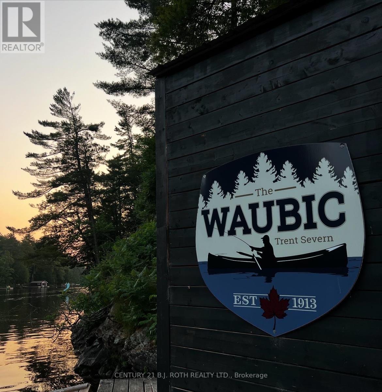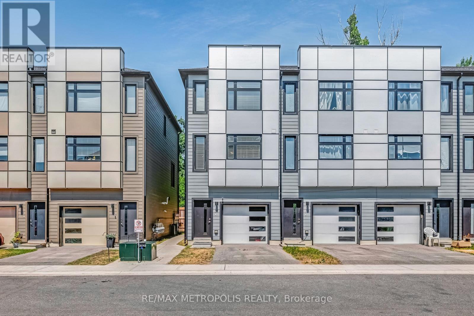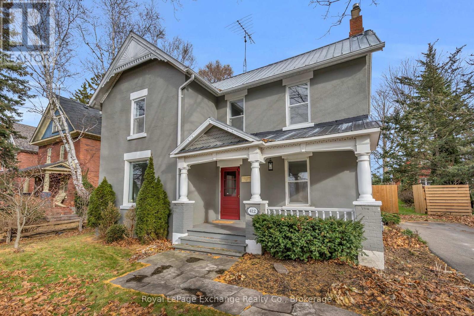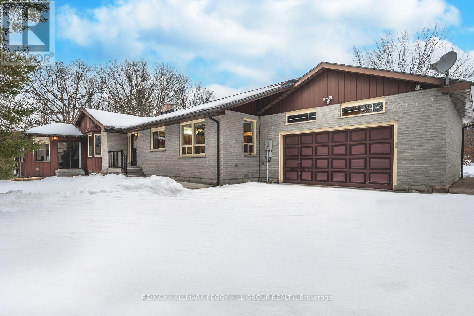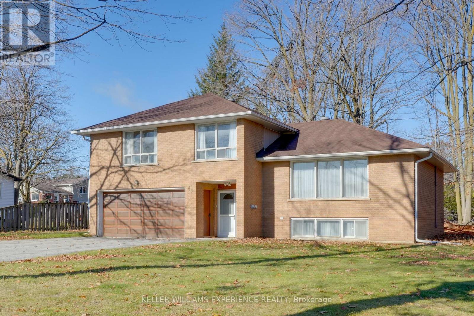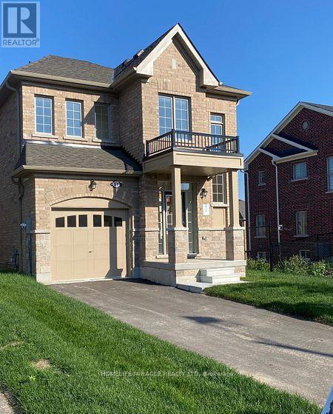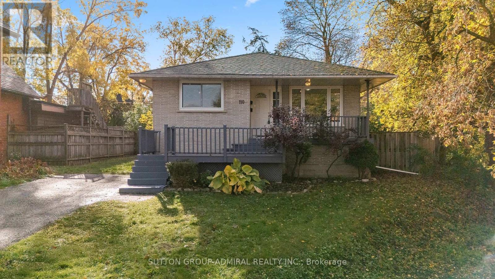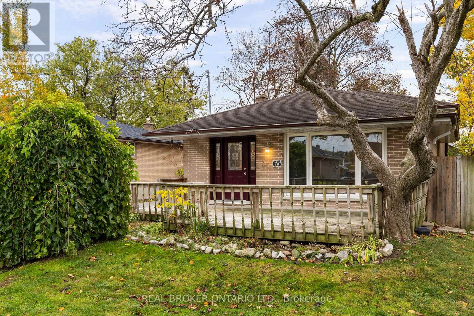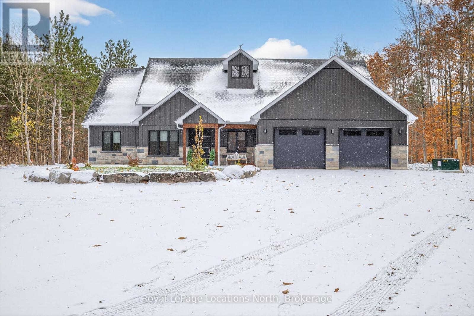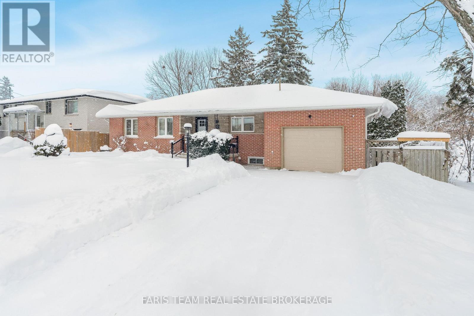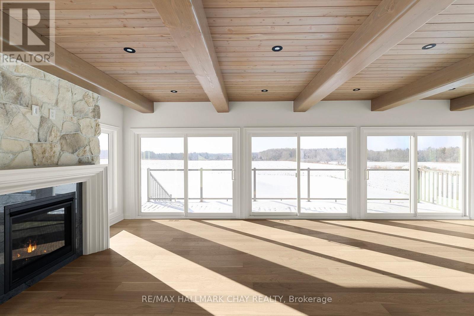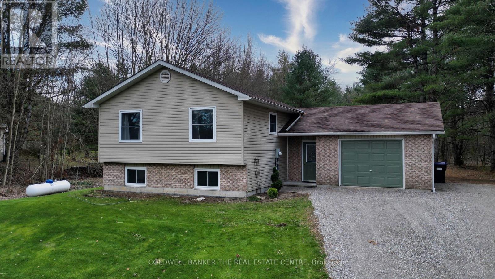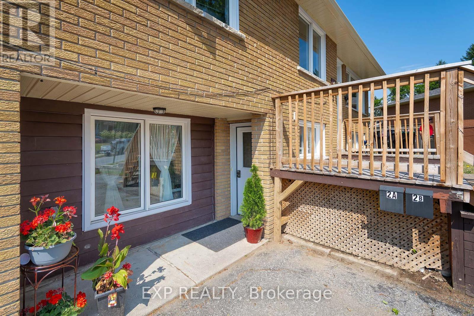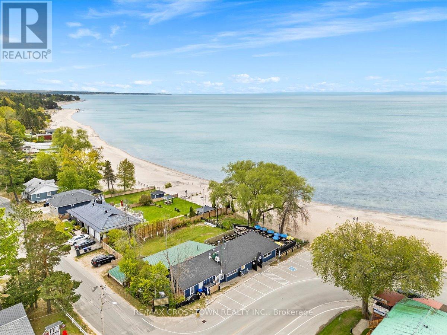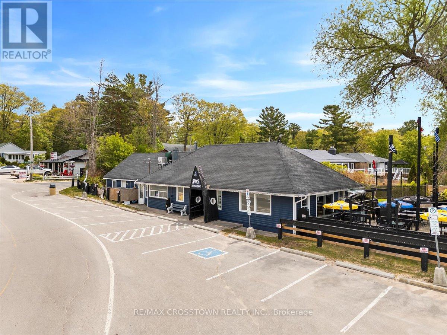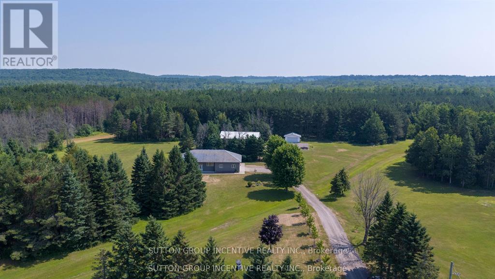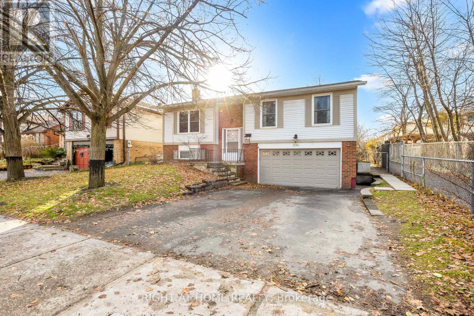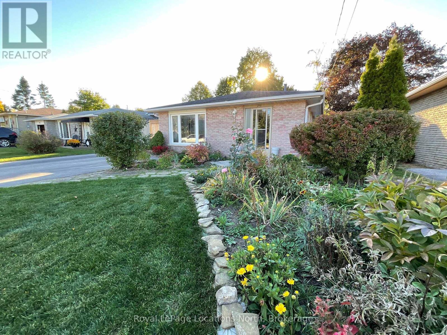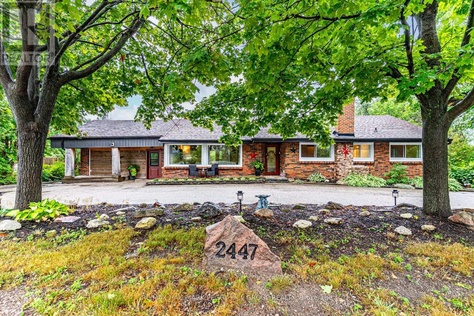8116 Main Street
Adjala-Tosorontio (Everett), Ontario
Step into this affordable Century Home that perfectly blends historic charm with eclectic flair. Bursting with personality and warmth, this unique residence offers spacious, comfortable living areas ideal for both relaxing and entertaining. This is an excellent offering at this price point, perfect for first time homebuyers, families wanting more space and a large backyard or downsizers, looking to become a part of a great community! The expansive backyard is a true retreat featuring a cozy fire pit, a dedicated hangout space, a fenced-in area perfect for pets or play, and a Detached Garage for added convenience. Whether you're hosting friends or enjoying quiet evenings under the stars, this outdoor space has it all. Start your mornings or wind down your evenings on the inviting front porch, where you can sip coffee and watch the world go by. Full of soul and special touches, this home is ready to welcome its next chapter. Features: Huge Backyard, Great Mudroom Area, Good Sized Bedrooms, Huge Primary Bedroom, Two Full Bathrooms, Eat In Kitchen with Convenient Access to Main Floor Laundry, Walk to Bus Stop, Detached Garage. (id:63244)
RE/MAX Hallmark Chay Realty
1024 Ewart Street N
Innisfil, Ontario
Discover an exceptional and versatile investment opportunity just steps from Lake Simcoe. This unique mixed-use property offers multiple income-generating spaces on one expansive lot, ideal for investors, multi-generational living, business owners, or those seeking flexible rental potential.The front of the property features a dedicated commercial unit with excellent visibility, perfect for retail, office, or service-based businesses. Behind it, you'll find a fully equipped 2-bedroom bunky/granny suite complete with a kitchen and full bathroom-ideal as a guest suite, rental unit, or short-term accommodation.The upper level of the main structure includes a spacious 3-bedroom residential suite, offering a full kitchen and a modern, updated bathroom. A separate rear unit with 2 bedrooms 1 and a half bath provides yet another opportunity for long-term tenants or additional income streams.With multiple kitchens, separate living spaces, and distinct entrances throughout, this property delivers incredible flexibility for a wide range of uses, including potential Airbnb operations, multi-unit rental strategies, or live-work arrangements.Located just a 3-minute walk to Lake Simcoe, this property combines strong income potential with an unbeatable lifestyle location. Close to beaches, parks, marinas, schools, and major amenities, 1024 Ewart offers limitless possibilities for the right buyer.A truly rare opportunity in the heart of Innisfil-this is a property you won't want to miss. (id:63244)
Keller Williams Experience Realty
60 Nobleview Drive
King (Nobleton), Ontario
Welcome to 60 Nobleview Drive. A Beautifully Updated 2-Storey Home Set On A Private 1/2 Acre Lot On One Of Nobleton's Most Desirable Dead-End Streets. Offering 4+1 Bedrooms And Exceptional Versatility, This Property Is Perfect For Large Or Multi-Generational Families. Enjoy The Rare Convenience of Two Principal Bedroom Suites, One On Main Floor Ideal For In-Laws Or Extended Family And Two Laundry Rooms. The Home Features An Inviting Layout With Generous Living Spaces And Plenty Of Natural Light Throughout. Step Outside To Your Backyard Oasis, Complete With Inground Pool, Mature Landscaping And Open Sky Views That Deliver Sunrises And Sunsets. A Truly Special Property Combining, Space, Privacy and An Unbeatable Nobleton Location. Close To All Amenities, Place Of Worship, Banks, Schools, Restaurants, Shopping, 400 Series Highways, Airport And So Much More. (id:63244)
RE/MAX Premier Inc.
1415 County Rd 124
Clearview, Ontario
Nestled within the stunning Niagara Escarpment, just a stone's throw from Devils Glen Ski Club, "In The Woods" offers a delightful 3-bedroom, 2-bathroom residence that embraces both nature and creativity. Set on over 5 acres of lush, wooded land, this property provides a serene escape where you can truly relax. Inside, you'll discover a warm and inviting home filled with unique charm. The abundance of natural light makes every room feel open and welcoming. A key feature is the airy artist's studio, which is an extra space for the homeowner to get creative away from the mix of the house. With its separate entrance, this area could also serve perfectly as a home office. Next to the house, there's a versatile 18 x 30 workshop with power for tackling DIY projects, storage and more. "In The Woods" feels like a private sanctuary, with the peaceful Escarpment as your neighbour. The home is in roughly the middle of the lot so plenty of trees and land on the property at the back and sides! (id:63244)
Sam Mcdadi Real Estate Inc.
27 Sr406 Shore
Muskoka Lakes (Wood (Muskoka Lakes)), Ontario
This iconic, water-access-only commercial package on the Severn River offers a once-in-a-generation opportunity to own the legendary WAUBIC - established in 1913 and still one of the most beloved stops between Lock 43 and the historic Big Chute Marine Railway (Lock 44). Spanning 8.05 acres across two parcels plus an additional 3.11-acre residential lot with existing boathouse, this turn-key operation blends history, profitability, and future potential in one remarkable offering. The Waubic's fully equipped commercial kitchen also boasts a walk-in cooler and all the essentials needed for efficient, high-volume service. Over 1000 feet of shoreline and nearly 700 feet of docking anchors a dynamic waterfront hub featuring the iconic Waubic Restaurant, the Dockside Brew Lounge & Waubic Wear merch store, the Bay House rental cabin, 2 separate staff quarters, and a beautifully elevated 743 sq. ft. owner's cottage with panoramic river views. Guests return year after year for the restaurant's nostalgic charm, amazing menu, vibrant Brew Lounge atmosphere, and curated retail experience, while the Bay House continues to draw strong rental demand with its cozy layout and unbeatable location. The included 3.11-acre lot-with 233 feet of private shoreline-adds exceptional flexibility for residential use or expansion, with opportunities to introduce rental cabins, recreational amenities, or watercraft services (subject to zoning). With established seasonal traffic, multiple income streams, and a legacy brand that spans generations, this rare multi-faceted property stands as one of the most compelling commercial holdings on the Trent-Severn waterway - ideal for restaurateurs, hospitality operators, investors, or entrepreneurs seeking a thriving waterfront enterprise with remarkable growth potential. Business and Properties being sold as a package. Includes business, PIN 480230052, PIN 480230009 and PIN 480230171. (id:63244)
Century 21 B.j. Roth Realty Ltd.
27 Sr406 Shore
Muskoka Lakes (Wood (Muskoka Lakes)), Ontario
This iconic, water-access-only commercial package on the Severn River offers a once-in-a-generation opportunity to own the legendary WAUBIC - established in 1913 and still one of the most beloved stops between Lock 43 and the historic Big Chute Marine Railway (Lock 44). Spanning 8.05 acres across two parcels plus an additional 3.11-acre residential lot with existing boathouse, this turn-key operation blends history, profitability, and future potential in one remarkable offering. The Waubic's fully equipped commercial kitchen also boasts a walk-in cooler and all the essentials needed for efficient, high-volume service. Over 1000 feet of shoreline and nearly 700 feet of docking anchors a dynamic waterfront hub featuring the iconic Waubic Restaurant, the Dockside Brewhouse, Waubic Wear merch store, the Bay House rental cabin, 2 separate staff quarters, and a beautifully elevated 743 sq. ft. owner's cottage with panoramic river views. Guests return year after year for the restaurant's nostalgic charm, amazing menu, vibrant brewhouse atmosphere, and curated retail experience, while the Bay House continues to draw strong rental demand with its cozy layout and unbeatable location. The included 3.11-acre lot-with 233 feet of private shoreline-adds exceptional flexibility for residential use or expansion, with opportunities to introduce rental cabins, recreational amenities, or watercraft services (subject to zoning). With established seasonal traffic, multiple income streams, and a legacy brand that spans generations, this rare multi-faceted property stands as one of the most compelling commercial holdings on the Trent-Severn waterway - ideal for restaurateurs, hospitality operators, investors, or entrepreneurs seeking a thriving waterfront enterprise with remarkable growth potential. Business and Properties are being sold as a package. Includes business, PIN 480230052, PIN 480230009 and PIN 480230171. (id:63244)
Century 21 B.j. Roth Realty Ltd.
35 - 540 Essa Road
Barrie (Holly), Ontario
Investors and first-time buyers - welcome to your perfect home! This 3-bedroom end-unit townhouse boasts a gorgeous in-laws suite studio unit (separate entrance) which includes floor heating, fridge and double burner induction stove. Beautiful natural lighting from countless large windows and a spacious balcony backing onto lush greenery make this the perfect place to relax. This amazing oasis is only moments away from Barrie's most sought-after schools and shops. Don't miss out on a chance to make this exceptional home your own! (id:63244)
RE/MAX Metropolis Realty
412 Main Street W
King (Schomberg), Ontario
Welcome to the heart of Schomberg - a charming, storybook town in King Township where life moves just a little slower and everything feels a little warmer. Tucked on a massive private lot, this 3-bedroom, 2-bath home blends the best of both worlds: the character and charm of an older home, paired beautifully with the comfort and convenience of modern updates.Although the home sits technically in "downtown" Schomberg, you'd never know it - the neighbourhood is quiet, friendly, and full of small-town appeal. You're just a short stroll from local cafés, shops, and trails, yet the peaceful atmosphere makes it feel like your own private retreat, with the airport being a short drive away.Step inside to find a spacious layout perfect for everyday living. The updated kitchen brings a fresh, modern touch, while the large dining room and inviting living room create the ideal setting for gatherings, slow mornings, and cozy nights in. A handy mudroom keeps life organized, and upstairs you'll discover a charming little hideaway - perfect for a home office, reading nook, or extra storage.With three comfortable bedrooms, two bathrooms, and plenty of room to grow, this home offers the space families need and the ease retirees appreciate.In Schomberg, neighbours still wave, weekends feel like vacations, and home truly feels like home. This property is your chance to be part of it. (id:63244)
Royal LePage Exchange Realty Co.
87 Corrievale Road
Georgian Bay (Baxter), Ontario
EXPERIENCE TRANQUIL LIVING IN THIS SPRAWLING BUNGALOW AMIDST NATURE'S BEAUTY ON 2.5 ACRES! This generously sized bungalow, boasting over 1,650 sq ft on the main level, is nestled on 2.5 acres of lush land with mature trees, providing a peaceful and tranquil setting. Situated across from Gloucester Pool, part of the Trent-Severn Waterway, this location offers various recreational activities such as boating, fishing, and swimming. Additionally, the property features a serene backyard with ample space for children and pets to play. Recent renovations include the complete remodeling of two full bathrooms, installation of LifeProof flooring, newer washer and dryer, newer deck boards and railings, and new flooring in select areas. Inside, the charming interior showcases a cathedral wood plank ceiling, a wood fireplace with a stone surround, and neutral finishes throughout. The cozy primary bedroom hosts a 4-piece ensuite and walk-in closet. For convenience, the home is located close to parks, a boat launch, golf, a community centre, and just 5 minutes away from amenities in Port Severn. Moreover, the property offers a large, private double-wide driveway with ample parking for up to 20 vehicles, complemented by an attached two-car garage. With no rental items, low property taxes, and free fiber optic internet offering consistent, high-speed connectivity, this home is an ideal retreat for peaceful living. Don't miss out on this nature-bound #HomeToStay! (id:63244)
RE/MAX Hallmark Peggy Hill Group Realty
48 Cundles Road E
Barrie (Cundles East), Ontario
RARE 100' x 180' LOT - MULTIGENERATIONAL POTENTIAL - PRIME NORTH-END BARRIE LOCATION - SEPARATE ENTRANCE - OVERSIZED DRIVEWAY - FUTURE DEVELOPMENT POSSIBILITIES. This impressive property offers the space, flexibility, and long-term value that families and investors are looking for. Set on an expansive 100' x 180' lot in Barrie's desirable North End, this solid brick raised side split provides a rare blend of privacy, convenience, and future opportunity, just minutes from major amenities. Inside, the home offers a bright, functional layout with generous principal rooms, large windows, and a comfortable flow suited to everyday living and entertaining. The lower level includes a separate entrance and a spacious floor plan, making it an excellent option for multigenerational living or a potential in-law suite. The design supports both independence and connection for extended family. Outside, the property offers excellent space and versatility. The massive yard provides outstanding room for recreation, gardening, or creating your own outdoor retreat. The large turnaround driveway offers exceptional parking capacity, ideal for multiple vehicles, trailers, or future additions. With its wide frontage, large lot, and adaptable layout, the property delivers excellent flexibility for immediate use and long-term investment. Buyers must verify any proposals for additions, a garden suite, or a potential lot severance directly with the City. The location is exceptional. Schools, parks, and transit are within walking distance, while Bayfield Street shopping, RVH, Georgian College, and Highway 400 are only minutes away. This rare combination of a large private lot and urban convenience is difficult to find. Well maintained and ready for its next chapter, this home is an excellent option for families, investors, and builders seeking land, flexibility, and long-term value. Quick closing available. (id:63244)
Keller Williams Experience Realty
57 North Garden Boulevard
Scugog (Port Perry), Ontario
This Stunning luxurious DETACHED HOUSE W WALKOUT BASEMENT,NO SIDE WALK , 4 bedrooms + LOFT, 3 bathrooms absolutely stunning a dream come true home. Many trails around, Natural light throughout the house.9 ft Smooth Ceiling on the main floor. A luxury Premium kitchen beautiful CENTRE ISLAND. Open Concept Layout through out including a bright FAMILY room, A large SEPRATE DINING room. A master bedroom impresses with a 5-piece ensuite and walk-in closet. Rough in for Central Vacuum. This property is conveniently located near trendy restaurants, shops, gyms, schools, parks, trails, and much more to count.landlord is RREA. (id:63244)
Homelife/miracle Realty Ltd
110 Cumberland Street
Barrie (Allandale), Ontario
REGISTERED LEGAL DUPLEX - VACANT & MOVE-IN READY! 3+2 Bedrooms | 66' x 132' Lot | Prime Allandale Location!Fully vacant and freshly painted, this legal duplex offers outstanding flexibility for investors or owner-occupiers. Choose your own tenants at market rental rates. Steps to Allandale Waterfront GO Station, public transit, Kempenfelt Bay, Centennial beach, parks, downtown, and Hwy 400. Schools and amenities all close by!Two self-contained units with large kitchens and excellent ceiling height provide comfort and strong rental potential. New A/C adds peace of mind.Upper unit: bright 3-bedroom layout with a family-sized kitchen and generous living/dining space.Lower unit: spacious 2-bedroom suite with open kitchen/living - perfect as a mortgage helper, in-law suite, or income unit.Enjoy an extra-deep 66' x 132' lot with plenty of room for play, gardens, or future enhancements. The sought-after Allandale area ensures steady tenant demand and unbeatable convenience.A rare opportunity to live in one unit and rent the other, or add a turnkey duplex to your portfolio in one of Barrie's most desirable lakeside communities.110 Cumberland St - flexibility, location, and value in one package. (id:63244)
Sutton Group-Admiral Realty Inc.
65 Ottaway Avenue
Barrie (Wellington), Ontario
Legal Duplex with Secondary Garden Suite - Prime Investment in BarrieWelcome to this exceptional legal duplex with an additional secondary garden suite, located in one of Barrie's most mature and desirable neighbourhoods. This versatile property offers a rare opportunity for both investors and families alike.For investors, this home is a true income generator with multiple self-contained units that can deliver strong rental returns. For families, it's the perfect chance to live in the spacious main unit while renting out the additional suites-helping to offset your mortgage and enjoy significantly lower carrying costs.This charming bungalow sits on a generous lot and is ideally positioned close to major highways, top-rated schools, public transit, and shopping, making it convenient for tenants and owners alike. The surrounding neighbourhood is quiet, family-friendly, and well-established, offering the best of suburban living with easy access to everything Barrie has to offer.Whether you're looking for a smart investment or a home that helps pay for itself, this property checks all the boxes. (id:63244)
Real Broker Ontario Ltd.
3511 Rainbow Valley Road W
Springwater, Ontario
Step into contemporary elegance with this newly built ( 2024 ) 5+1 - bedroom and 3+2 - bathroom home, perfectly situated on a large ( 4.7 acre ) and beautiful private property. Located conveniently in between Barrie and Wasaga Beach, only 15 minute drive to both and surrounded by county forest! Designed with todays lifestyle in mind, the open concept creates an amazing flow, great for entertaining. Lots of thought put into this home with features including a back up generator, leaf and debris guards on eavestroughs and more! Don't miss out on viewing this beautiful property! (id:63244)
Royal LePage Locations North
15 Davidson Street
Barrie (Wellington), Ontario
Top 5 Reasons You Will Love This Home: 1) Beautifully updated bungalow featuring a stunning kitchen, newer windows, roof and furnace, fresh driveway, and a finished garage with convenient inside entry 2) Incredible covered back deck, offering private outdoor space, storage beneath the deck, a ceiling fan, and a gas hookup ready for your barbeque 3) Bright and welcoming interior with excellent lighting throughout, upgraded insulation for comfort and efficiency, plus a built-in inground sprinkler system to keep the yard lush 4) Separate backyard entrance to the basement offering fantastic in-law potential with a spacious bedroom, full bathroom, and a generous family room complete with a cozy gas fireplace 5) Located in a wonderful family-friendly neighbourhood, just minutes from schools, parks, shopping and all the amenities you need. 1,144 above grade sq.ft. plus a partially finished basement. (id:63244)
Faris Team Real Estate Brokerage
930 Marshall Road
Tiny, Ontario
Step into this beautifully renovated luxury bungalow showcasing high-end, top-quality finishes throughout. The heart of the home is a dream kitchen, complete with an adjacent pantry and separate flex / work space which is perfect for everyday living and entertaining. The bright and airy living room impresses with abundant windows that flood the space with natural light, a stone fireplace, and custom built in cabinetry that blends style with functionality. No need for window coverings to interfere with the gorgeous country vistas thanks to the 3M heat rejection and UV film upgrade. The primary suite is a true retreat featuring a walkout to a private deck, walk-in closet with an organizer system, a spa-inspired ensuite with double vanities, a relaxing soaker tub, and a shower featuring a heated seat along with heated floors. The laundry/mud room is thoughtfully designed with ample storage and a built-in dog wash, making it as practical as it is stylish. The lower level is ideal for guests and entertaining, offering two comfortable guest bedrooms, another gorgeous bathroom and the best part is the large games room that opens to a cozy media room - perfect for movie nights and gatherings. This home combines thoughtful design with luxurious comfort, making it an exceptional opportunity for buyers seeking style, space, and quality in every detail. Further to the newly renovated home itself - including a 463 sq ft addition, all new windows, doors, roof, updated septic, the location is close to golf, ski, boating, beach pursuits as well as restaurants, shopping and an easy commute to Barrie and the GTA. Plenty of room on this 1.67 acre property to envision a detached garage / workshop (a separate driveway already exists!) and even a pool in the future. This simply must be seen in person to be appreciated. (id:63244)
RE/MAX Hallmark Chay Realty
4067 Canal Road
Severn, Ontario
1.7 Acres | Oversized Garage | 9ft Basement Ceilings: Looking for land, location, and potential? This move-in-ready raised bungalow sits on a beautiful 1.733-acre lot just steps from access to theTrent Severn River and minutes to Hwy 11.Top Features:Move-In Ready: 3 Bedrooms, 1 Bathroom with open concept living/dining area and walkout.Functional Entry: Huge foyer offers inside entry to the oversized garage and a convenient exit to the backyard.Equity Builder: Full basement with a 9ft. ceilings- is a rare find and it's ready for your finishing touches.Solid Updates: Peace of mind with a newer roof (2023), new walkout deck, fresh landscaping, and 200-amp service.This is perfect home for families or commuters who want land and privacy without sacrificing convenience. (id:63244)
Coldwell Banker The Real Estate Centre
2 Roslyn Road
Barrie (Wellington), Ontario
Legal Duplex, Registered, and Fire Safe! Located In Barrie's Thriving North End! Both units are fully leased to amazing tenants, delivering strong, consistent rental income. $2300 Upstairs and $2150 downstairs. Thoughtfully maintained and tastefully updated, this property boasts a large lot, modern finishes, reliable systems, and a hassle-free ownership experience. Nestled in a highly desirable neighborhood with growing demand, its the perfect blend of stability and opportunity. Move-in ready, fully leased out, and primed for profit, this turn-key treasure is your ticket to a secure financial future. Don't miss out invest in Barrie's best, where success is the guest! 5.9% Cap Rate (id:63244)
Exp Realty
369 Balm Beach Road W
Tiny, Ontario
Rare opportunity to own a one-of-a-kind waterfront property at 369 Balm Beach Rd W, ideally located on the sandy shores of Georgian Bay. This high-visibility residential/commercial property offers unmatched exposure, versatile zoning, and is home to the only beachfront restaurant on Georgian Bay.Currently occupied by a well-established, fully tenanted restaurant (with option to purchase the business), the property also includes a spacious, move-in-ready rear apartment with the potential to convert back into two separate units ideal for generating rental income, AirBnB, or the perfect live/work setup. Zoning permits a wide range of uses including residential, commercial, and mixed-use development. Potential to expand the restaurant, add second-storey apartments or office space, or create a custom dream home with unobstructed beach views. Balm Beach amenities located right at your doorstep, this property benefits from strong seasonal foot traffic, incredible visibility, and stunning sunset views. An exceptional opportunity for investors, developers, or lifestyle buyers. Secure your slice of Georgian Bay today! (id:63244)
RE/MAX Crosstown Realty Inc.
369 Balm Beach Road W
Tiny, Ontario
Rare opportunity to own a one-of-a-kind waterfront property at 369 Balm Beach Rd W, ideally located on the sandy shores of Georgian Bay. This high-visibility residential/commercial property offers un matched exposure, versatile zoning, and is home to the only beachfront restaurant on Georgian Bay.Currently occupied by a well-established, fully tenanted restaurant (with option to purchase the business), the property also includes a spacious, move-in-ready rear apartment with the potential to convert back into two separate units ideal for generating rental income, AirBnB, or the perfect live/work setup. Zoning permits a wide range of uses including residential, commercial, and mixed-use development. Potential to expand the restaurant, add second-storey apartments or office space, or create a custom dream home with unobstructed beach views. Balm Beach amenities located right at your doorstep, this property benefits from strong seasonal foot traffic, incredible visibility, and stunning sunset views. An exceptional opportunity for investors, developers, or lifestyle buyers. Secure your slice of Georgian Bay today! (id:63244)
RE/MAX Crosstown Realty Inc.
13895 County Rd 27 Road
Springwater, Ontario
Your Dream Property Awaits! This rare large OPEN CONCEPT raised bungalow, surrounded by over 49 acres of winding, groomed trails, forests, open fields and peaceful, quiet nature is waiting for you! A sweeping estate style driveway expands to this stunning property offering a business owner or contractors dream 60' x 45' shop w/ 60 amp electrical service, poured concrete floor, upgraded LED lights and much more! In addition to the 2 car attached garage, enjoy an additional separate 24' x 24' detached shop/garage. With 3 main floor walk outs and tons of natural light, this home offers a very open concept layout, w/ 9' CEILINGS! Large white kitchen w/island, and more! Upgraded Attic Insulation R50 in 2023, BONUS: main floor features an oversized mud room with laundry, inside entry garage access w/ an additional walk-out to the deck. New underground power lines! Garage includes a SEPARATE ENTRANCE to basement (ideal for an in-law suite!) Basement is completely open concept with a stunning large gas fireplace (Yes home has natural gas!) large above grade windows, office area, mechanical room w/ extra storage & cold room, additional washroom, including a private separate entrance from garage! Exterior features 8 NEW trees planted along driveway, a private fenced rear area for children or pets and a large heated above ground pool (w/New Pool Heater) and deck! A contractor or business owners dream surrounded by peaceful protected forests and tranquil nature just minutes from great shopping, the white sandy beaches of Wasaga & Tiny, Skiing, Vetta Spa, and 20 minutes to Barrie! (id:63244)
Sutton Group Incentive Realty Inc.
294 Anne Street N
Barrie (Letitia Heights), Ontario
This inviting duplex is designed for flexibility. You can live in one unit and rent the other or rent both and build reliable income. It works for first time investors, multi generational living, or anyone looking for a home that supports their lifestyle and financial goals.The main level offers a clean and well maintained space with 3 comfortable bedrooms, a welcoming living area, and a functional kitchen with great storage. It feels like home from the moment you step in.The lower level suite is surprisingly spacious with large above grade windows that fill the rooms with natural light. It includes 2 bedrooms, a bright living area, a well designed kitchen, and its own laundry. Separate entrances and separate laundry for each unit create privacy and independence, which tenants value and buyers appreciate. A large deck and a well cared for yard offer outdoor space to enjoy or share with tenants. Location is a major benefit. The bus stop is right out front which makes commuting simple. You are close to schools, parks, shopping, restaurants, banking, entertainment, and everything Barrie has to offer. GO transit and major routes to the GTA are only minutes away. With two independent units and solid rental potential, this property appeals to both first time investors and seasoned buyers looking to grow their portfolio. It is a practical, low maintenance option in a desirable area with strong demand. (id:63244)
Right At Home Realty
248 Eric Street
Clearview (Stayner), Ontario
Check out his very Affordable , Charming 4 bedroom Home in the Heart of Stayner. This inviting 4 bedroom, 2 bathroom Backsplit home, offering a total of 1,512 sqaure feet of comfortable living space on a quiet, family-friendly street. Plus a large 466 square foot crawl space for tons of storage opportunities. Step inside to discover a bright and functional layout featuring all new windows and doors that enhance both energy efficiency and curb appeal. This home offers front and side entrances, providing convenience and flexibility for families or guests. With the separate side entrance door to the main floor, means incredible potential for an in law suite or extended family living. Outside, you'll love the beautiful perinnial gardens that surround the property, creating a peaceful and colorful setting all season long. The spacious backyard includes a charming bunkie, a tree house, and a storage shed - perfect for hobbies, play or extra storage. Located just minutes from local Parks, the recreation centre, medical centre and downtown Stayer, this home combines small town tranquility with easy access to every ammenity . A large driveway provides plenty of parking for family and visitors. This charming property is ideal for families, first time buyers or anyone looking to enjoy life in a welcoming central Stayner neighborhood. (id:63244)
Royal LePage Locations North
2447 Ridge Road W
Oro-Medonte (Shanty Bay), Ontario
PRIVATE SHANTY BAY SHOWSTOPPER WITH AN ABOVE-GROUND POOL, WALKOUT BASEMENT, & A BACKYARD BUILT FOR ENTERTAINING! Discover the lifestyle you've been waiting for with this fully finished bungalow in coveted Shanty Bay, where peaceful forested surroundings and no rear neighbours create a private retreat just minutes from Barrie. Surrounded by natural beauty and year-round recreation, with easy access to Lake Simcoe, parks, schools, golf, trails, beaches and skiing, this home is perfectly positioned to be enjoyed year-round. Step into a beautifully landscaped property with stone accents, lush gardens, and generous green space, then relax or entertain in the fully fenced backyard with its gazebo lounge, expansive deck and patio, and sparkling above-ground pool. The crescent driveway provides ample parking and the space to build a new garage, or easily convert the existing mudroom back into a garage if desired. Inside, soaring exposed beams, oversized windows and dual walkouts to the deck fill the open-concept main floor with light, while a cozy fireplace anchors the inviting living space. Three spacious bedrooms, including a serene primary retreat overlooking the forest, provide comfort for family and guests, complemented by a stylish 4-piece bath with a dual vanity and a modern glass-enclosed shower. The versatile walkout basement offers abundant living space with two recreation rooms, a family room, a den, a full 4-piece bath, and a wet bar with pantry storage, making it ideal for entertaining, extended family living, or in-law suite potential. With major updates already completed - including furnace, roof, eavestroughs, soffits, windows, and doors - plus the added value of an owned water heater and softener, this move-in ready home provides exceptional value and lasting peace of mind. Don't miss your chance to call this private Shanty Bay #HomeToStay your own and start enjoying everything this incredible four-season community has to offer! (id:63244)
RE/MAX Hallmark Peggy Hill Group Realty
