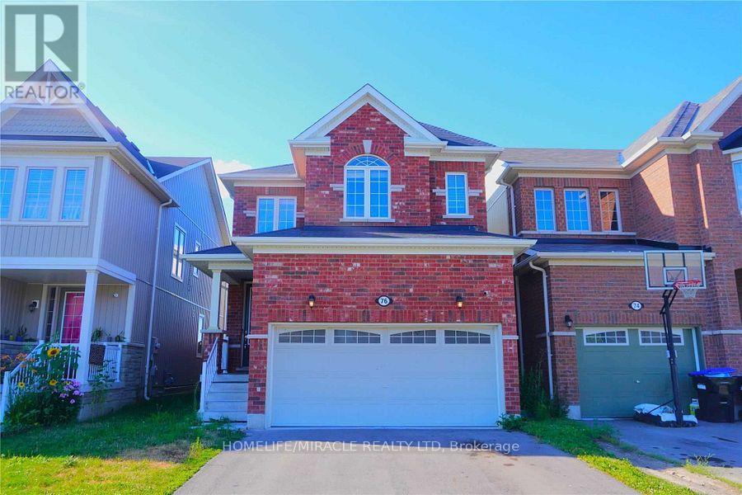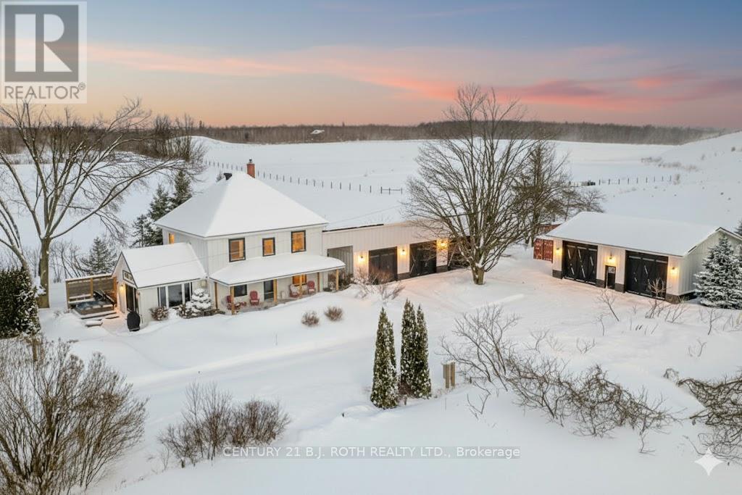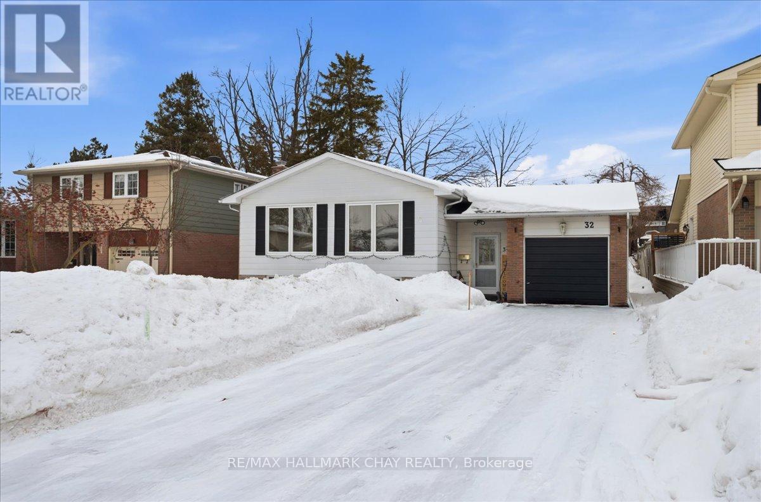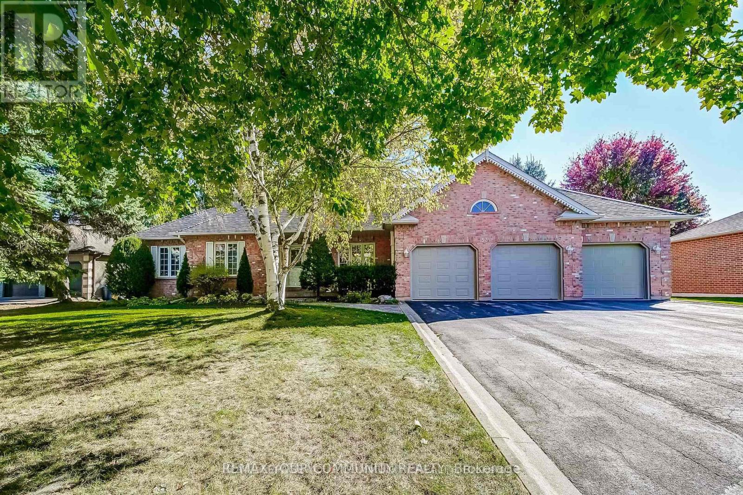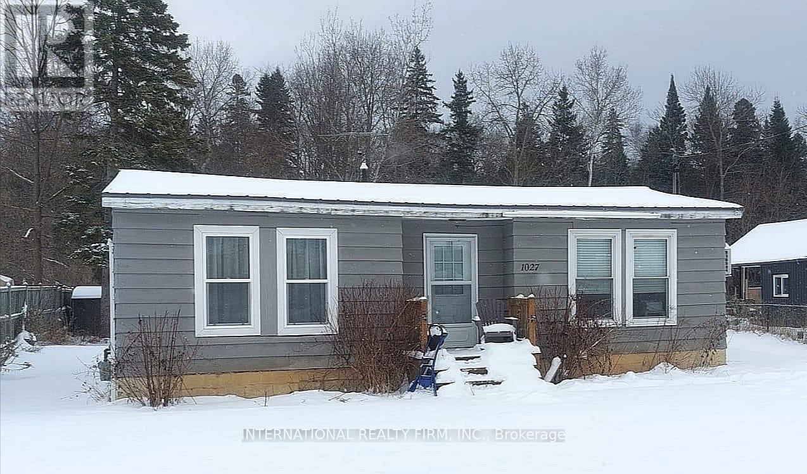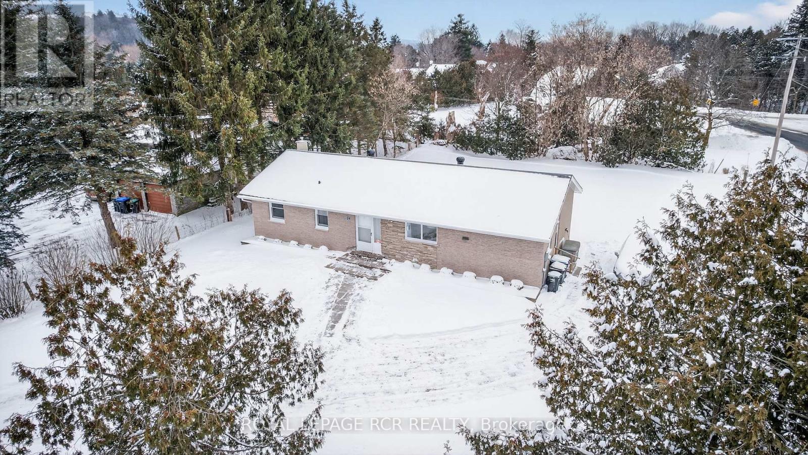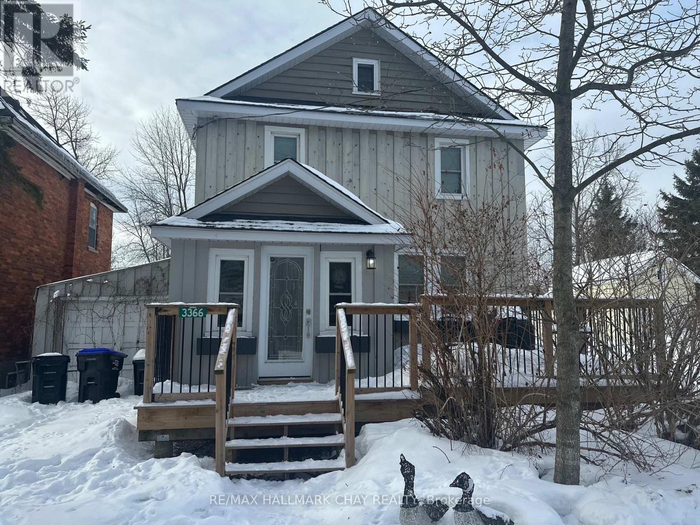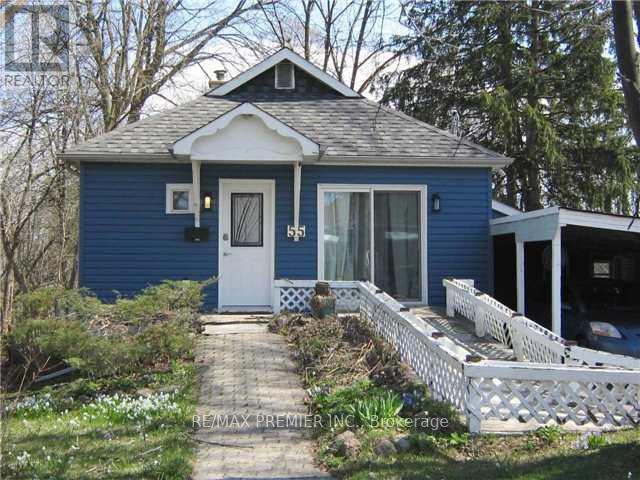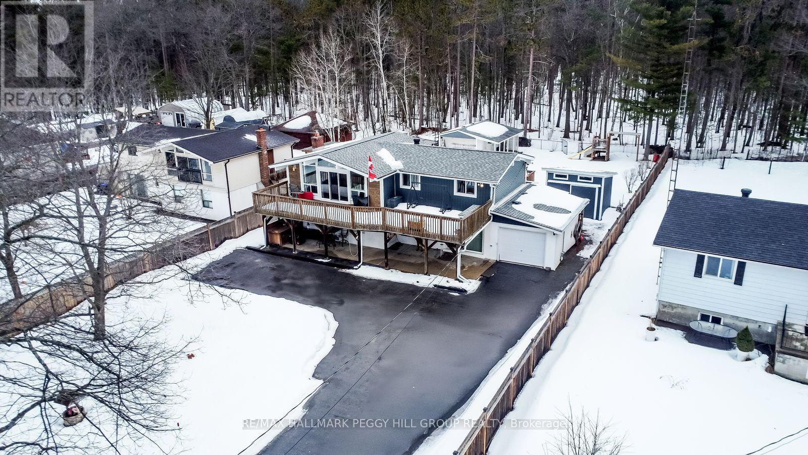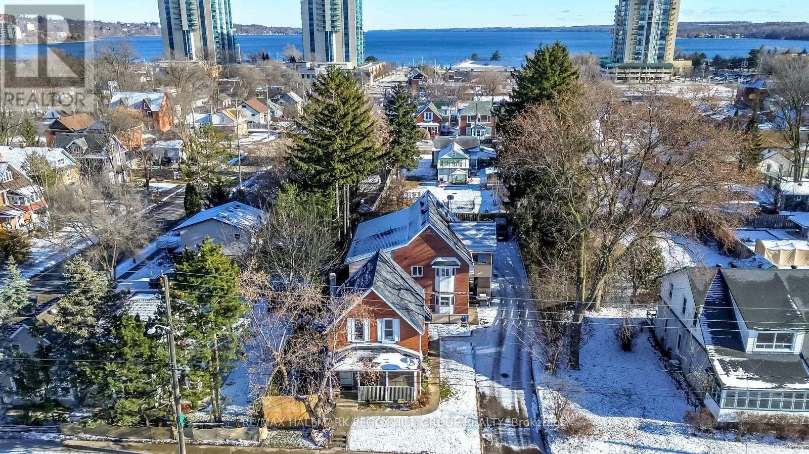76 Wagner Crescent
Essa (Angus), Ontario
Stunning 3+1 Bedroom Detached Home In The Super Sought After 5th Line Area Of Angus, Minutes From Cfb Borden And 10 Minutes West Of Barrie. Surrounded by scenic community parks, serene trails along the Nottawasaga River, and just minutes from shopping, schools, and essential amenities, this property offers the perfect balance of lifestyle and convenience. Sun drenched rooms with high ceilings create a bright, open atmosphere. This Home Features Large Master Bedroom With Walk In Closet, Beautiful Beech Hardwood Floors, Custom Oak Staircase, Functional And Modern Kitchen, Living Room , Central Air, And More! (id:63244)
Homelife/miracle Realty Ltd
4885 6 Line N
Oro-Medonte (Moonstone), Ontario
Set on approximately 1.2 private acres and tucked away on a quiet dead-end road behind Mt. St. Louis Moonstone Ski Hill, this renovated century home offers exceptional privacy, space, and a true four-season lifestyle. The home is set well back from the road, surrounded by mature trees and landscaped grounds, with direct ski hill access from the yard (with ski pass). The farmhouse-inspired exterior features a metal roof, updated siding, and a covered front porch with composite decking and pot lights. Inside, the bright main floor showcases hardwood floors, a wood-burning fireplace, a dedicated office, and a renovated powder room(2024). Large windows and walkouts create seamless indoor-outdoor living. The renovated chef's kitchen (2024) features heated floors, a large island, stainless steel appliances, a farmhouse sink, a shiplap ceiling, updated lighting, and pantry space with a wine fridge, plus a walkout to the hot tub area. Upstairs offers three bedrooms, including a spacious primary suite with a walk-in closet, and a renovated 4-piece bathroom with walk-in shower and clawfoot tub. Original hardwood floors continue throughout. The finished basement adds valuable living space with a rec room, laundry area, storage, and a 2-piece bathroom with additional plumbing in place for a future shower. A major highlight is the 5-car total garage/shop space, featuring an attached 29' x 60' heated and finished three-car garage (built 2023) with interior access, plus a detached 30' x 40' heated two-car garage/shop (built 2021). Other extensive updates include: shingled roof June (2025), metal roofs (2021), new exterior (2023), new windows (2023), new doors (2024), new deck (2023), 400-amp service (2021), new house panel (2023), woodshed (2024), and full interior repainting over the past five years. Surrounded by hiking, ATV, and biking trails, this unique property offers privacy, recreation, and convenience just minutes to highway access. (id:63244)
Century 21 B.j. Roth Realty Ltd.
32 Cynthia Court
Barrie (Wellington), Ontario
Welcome to this bright and spacious raised bungalow, ideally situated in a highly sought-after East Barrie neighbourhood. This home offers excellent flexibility, whether you're envisioning an easy in-law suite with its own entrance, or dreaming of transforming it into a beautifully renovated single-family home tailored to your own style and needs. The main level features 3 generously sized bedrooms and a full 4-piece bathroom, providing a comfortable and functional layout filled with natural light pouring in from the living and dining room windows. The warm and inviting lower level offers a cozy gas fireplace, a bar area that is perfect for entertaining, a 2-piece bathroom, laundry, and plenty of storage space. Set on a large, private lot with no homes behind, the fully fenced backyard is surrounded by mature trees and lush gardens, creating a peaceful outdoor retreat-ideal for relaxing or hosting gatherings. Recent updates include a gas fireplace (approx. 3 years), shingles (approx. 5-6 years), and a newer driveway (approx. 3 years). Inside access to the garage makes things easy and convenient. Quietly tucked away yet within walking distance to schools, parks, shopping, dining, entertainment, Georgian College, and the hospital, this location truly offers the best of both worlds. Quick access to Highway 400 makes commuting simple and efficient. You'll feel right at home in this welcoming, close-knit community where neighbours gather for holidays and events throughout the year. Whether you're planning for extended family living or looking to create a spacious forever home, this property offers outstanding potential and is a wonderful place to call your own. (id:63244)
RE/MAX Hallmark Chay Realty
53 David Willson Trail
East Gwillimbury (Sharon), Ontario
Welcome to 53 David Willson Trail nestled in the sought after Sharon Community. This beautiful bungalow sits on a private 98 foot by 231 foot lot And offers a large Great room with Spacious kitchen that walks out to the beautiful private park like backyard with its own greenhouse. Nine foot ceilings with Crown Mouldings bring a touch of class. Perfect for everyday living or entertaining. Three generous size bedrooms with the primary suite having a 4 piece ensuite, His/Hers Closets and a large picture window overlooking the serene backyard. The three car garage walks into a large laundry area with a separate staircase to the finished basement. The basement offers above grade windows making the rooms exceptionally bright plus 2 extra rooms provide ample space for family or guests. Lose power? No problem with the full size generator your lights will be on. Minutes from schools, scenic trails, parks, shopping and quick access tothe 404 and GO station. This is an exceptional opportunity and should not be missed. (id:63244)
RE/MAX Your Community Realty
1027 Ferrier Avenue
Innisfil (Lefroy), Ontario
Available immediately. Just renovated, Move-In Ready 2 Bedroom Cosy Bungalow With modern Finishes. Unfurnished. Open Concept Modern Kitchen, Living & Dining Rooms Combined, 2 spacious bedrooms. Huge backyard to enjoy gardening, BBQs, and hanging out around the fire pit. Minutes to Lake Simcoe beaches and the local plaza. Excellent family neighborhood with numerous summer and winter entertainment options. Detached garage is NOT INCLUDED, but there is plenty of room for portable storage placement in the backyard if needed. Long driveway for 4 cars. Pet-friendly. Tenant set up Hydro, Gas, and Internet accounts. (id:63244)
International Realty Firm
24 Drummond Street
Adjala-Tosorontio (Hockley), Ontario
Rarely does an opportunity like this come up in the Hockley subdivision. Cherished by the same family since it was built, 24 Drummond St is ready for its next chapter! This solid brick bungalow has been meticulously cared for and provides the perfect foundation for its next owners. The main floor is bright & airy, anchored by large windows that flood the living spaces with natural light. You will find hardwood floors running through the majority of the main level. The unfinished basement with a seperate entrance gives you the opportunity to design it exactly as you want! Maybe a secondary suite, a massive recroom or games room .... you decide. Shingles replaced approx 2018. Walking distance to the park, Hockley general store, and a short drive to some great restaurants, golf and skiing. Dont miss this great opportunity to get into this fabulous area! (id:63244)
Royal LePage Rcr Realty
3366 Muskoka Street
Severn (Washago), Ontario
What a wonderful place to call home. This beautifully updated 3-bedroom, 3-bathroom residence has been completely transformed from top to bottom. Stripped down, re-insulated, and thoughtfully upgraded throughout This home offers peace of mind along with modern comfort and style.Bright and welcoming, the open-concept main level is ideal for family living & entertaining. The kitchen is a true delight, featuring abundant cabinetry, excellent lighting, and a charming window over the sink-perfect for enjoying views. Just off the kitchen, a versatile bonus room provides endless possibilities, whether you envision a playroom, sunroom, home office, or a cozy sitting area to unwind with a book and a drink.Upstairs, the primary suite is a private retreat with a walk-in closet, a spacious walk-in shower, & cleverly designed, space-saving laundry tucked neatly into the ensuite. Adding to the home's unique appeal, pull-down attic stairs lead to a charming loft finished in tongue-and-groove pine. This intriguing "secret room" is ideal for a home office, craft room, or reading nook, with additional storage on both sides of the eaves.Step outside & enjoy the generous backyard-perfect for gardening, lawn games, or evenings around the fire roasting s'mores. There's plenty of room to expand the raised garden beds or simply relax under the stars and enjoy the peaceful surroundings.From the front door, you're just steps to Washago's delightful downtown. Stroll to the bakery for fresh pastries& coffee, & groceries. Browse the local shops, or enjoy a meal at one of the welcoming restaurants. Outdoor enthusiasts will love the close proximity to Centennial Park, Lake St. George Golf Club, and the northern end of Lake Couchiching, with access to the Trent-Severn Waterway, as well as paddling on the Black or Green Rivers.Come have a look at this truly special home and imagine your next chapter unfolding here. (id:63244)
RE/MAX Hallmark Chay Realty
55 Henry Street
Barrie (0 East), Ontario
Charming 2 bedroom and 1 bathroom Bungalow For rent, including unfinished basement. Private fenced in yard. Private Laundry. Walking distance to all shopping, stores, restaurant and more. (id:63244)
RE/MAX Premier Inc.
36 Meadows Avenue
Tay, Ontario
This private retreat will impress you and has to be seen to be appreciated!!! This meticulously renovated/updated home has 2846 sq.ft. of living space with 3 Bed/2 Bath. A restful night sleep awaits you in the large master bedroom with a walk in closet and walkout to deck with convenient access to the amazing 14 ft. Poolspa with wi-fi. Be pampered in the elegant spa like bathroom with stand alone shower and 2 person soaker tub. Unwind in the great room offering a serene setting with a view that overlooks the forest. Open concept living features a showpiece designer kitchen with stylish quartz countertops & inviting centre island with seating for preparation and conversation that will inspire culinary creativity with plenty of storage. The dining space with additional breakfast bar expands your preparation and serving space. Enjoy a bright 4 season insulated sunroom with heated floors all year round. A generous loft bedroom with a 4-pc ensuite enables family or guests their own private space. The lower entrance boasts a family/entertainment room with cozy wood fireplace and an additional bedroom. Escape to your own private oasis in the spectacular yard nestled on 1.7 acres of natural beauty which is private and treed, featuring a granite firepit and backing onto greenbelt/EP land. The property also includes wrap around decking with multiple walk outs, two energy efficient heat pumps, solar panels to reduce your monthly costs, a detached double garage, attached double carport (easily enclosed) with inside entry, shed, abundant parking for vehicles, boats & recreational toys. Minutes to Georgian Bay, beaches, boating, swimming, fishing, golf, skiing, snowmobile, ATV, biking, walking trails. Easy Hwy access. A short drive to Midland, Orillia & Barrie, Port Severn & Coldwater. 90 minutes to the GTA. Make this you own lifetime of memories!!! (id:63244)
Royal LePage In Touch Realty
71 Ronald Avenue
Tiny, Ontario
TURN-KEY HOME ON A 75 X 200 FT LOT WITHIN WALKING DISTANCE OF EDMORE BEACH! If your wish list includes walking distance to the beach, a spacious and bright interior, and a generously sized lot with a wooded backdrop, your search might be over. A quick drive will place you at Bluewater Beach with boardwalk access through the Bluewater Dunes, and only 15 minutes to Elmvale and Wasaga Beach for everyday errands, dining, and shopping. Set back off the road on a private 75 x 200 ft lot with mature trees, a fully fenced yard, and a forest behind, the setting feels peaceful and tucked away. A private double-wide driveway provides ample parking for 8 vehicles, plus an attached single garage, a garden shed, and an insulated outbuilding that could be converted into future living space. This well-maintained raised bungalow delivers an inviting layout with easy-care flooring, modern light fixtures, neutral paint tones, and warm wood accents. The open concept kitchen and dining area make a statement with a vaulted wood plank ceiling, large windows, and a sliding glass walkout to the front deck, while the kitchen adds ample cabinetry, a large island with seating for four, tiled backsplash, a gas stove, and a second walkout to the back deck. The primary bedroom features two double closets, and the nearby laundry keeps you from hauling baskets up and down stairs. The walkout basement hosts a flex space, ideal for a home office, den, or hobby room, while the living room is designed for entertaining, with a bar, built-in shelving, pot lights, a gas fireplace, and a walkout to the back patio. Accessible features include a level entrance, bath grab bars, and a stair lift, and a whole-home generator adds year-round peace of mind. (id:63244)
RE/MAX Hallmark Peggy Hill Group Realty
81 Innisfil Street
Barrie (Sanford), Ontario
UNBEATABLE INVESTMENT OPPORTUNITY IN BARRIE'S LAKESHORE DISTRICT - RARE LEGAL MULTIPLEX WITH RELIABLE CASH FLOW & STRONG FUTURE GROWTH POTENTIAL! Outstanding opportunity to acquire a legal income-generating multiplex in one of Barrie's most coveted Lakeshore locations, just steps from Kempenfelt Bay and Centennial Beach. Within walking distance of restaurants, shopping, parks, and Barrie's vibrant downtown core filled with entertainment, community events, and waterfront activities, this property truly delivers on lifestyle and convenience. The location also offers excellent connectivity with quick access to the Allandale Waterfront GO Station, local transit routes, and Highway 400. The main front unit features a charming covered porch, a generous yard, a bright, open eat-in kitchen and living room, three upper-level bedrooms, and a full bath. Comfort is assured with forced-air heating and central air conditioning. Behind it, the rear fourplex offers four well-designed units, each with an eat-in kitchen, open living space, two bedrooms, and a full bath, all heated with electric baseboards. With an extended driveway providing ample parking, separate entrances and utility metres, individual storage for every unit, and all kitchen appliances included, this versatile property generates reliable income with plenty of potential for upgrades and future growth. Properties of this scale and in such a prime location are rarely available - secure this exceptional investment today and reap the rewards for years to come! (id:63244)
RE/MAX Hallmark Peggy Hill Group Realty
37 Nicholson Drive
Barrie (Ardagh), Ontario
Income potential with this charming Brick Bungalow with Walk-Out In-Law Suite in the Heart of Ardagh Bluffs! Welcome to this spacious and sun-drenched bungalow ideally situated on a quiet, family-friendly street backing directly onto a schoolyard and just steps from Ferndale Park! This well-maintained home offers a versatile layout perfect for multi-generational living or potential rental income. The main floor features two generous bedrooms, a bright open-concept living and dining area, and a large, sun-filled kitchen with ample cabinetry and walkout to a private upper deck overlooking the serene, tree-lined school field for your own peaceful retreat. Enjoy the convenience of main floor laundry, new laminate flooring, and inside access to the garage. Downstairs, the fully finished walk-out basement offers a separate entrance to a self-contained in-law suite, complete with two additional bedrooms, a full kitchen, 4-piece bath, spacious living area, and a cozy 3-season sunroom. Located in the highly desirable Ardagh Bluffs neighbourhood renowned for its trails, top-rated schools, and easy access to shopping, parks, and Hwy 400, this is a rare opportunity to own a turn-key home in one of Barrie's most sought-after communities. (id:63244)
Century 21 B.j. Roth Realty Ltd.
