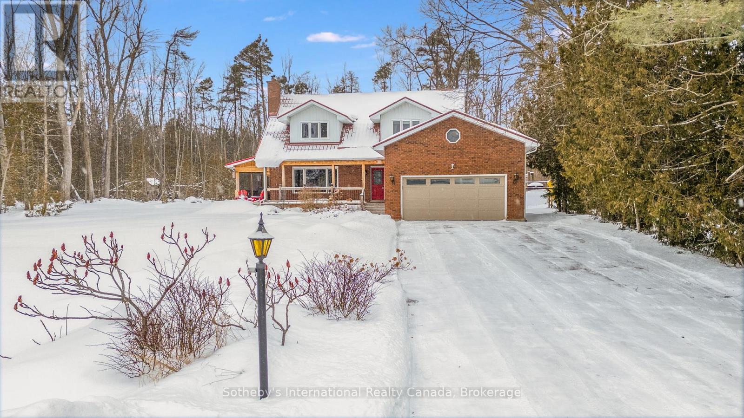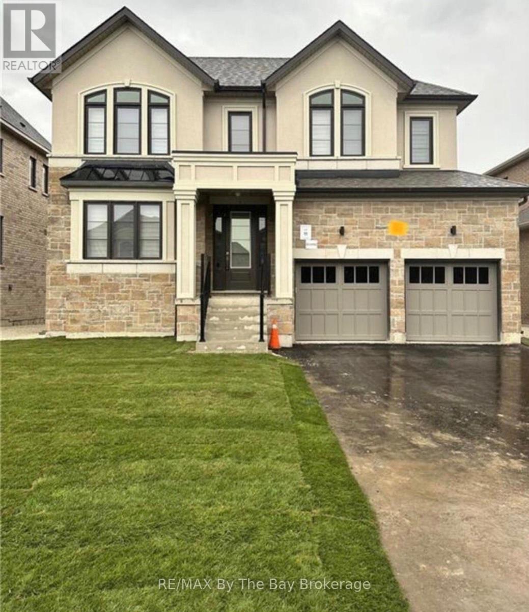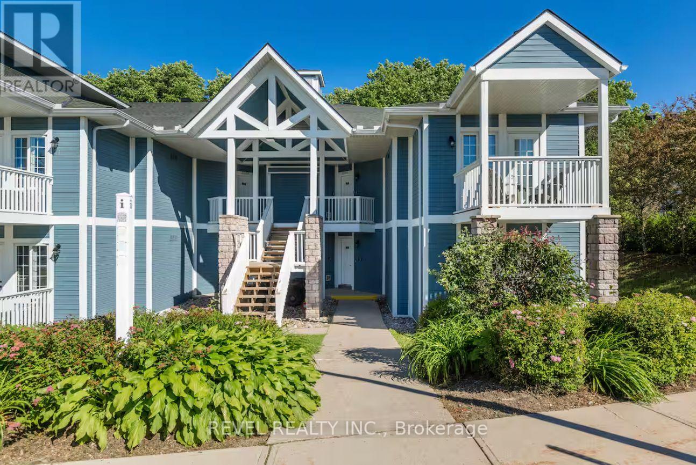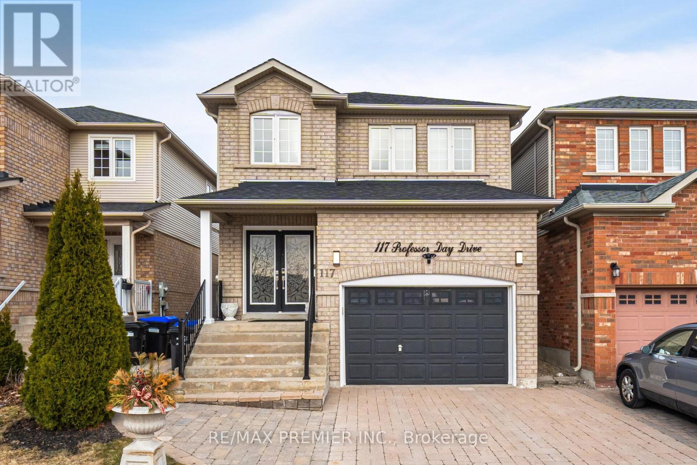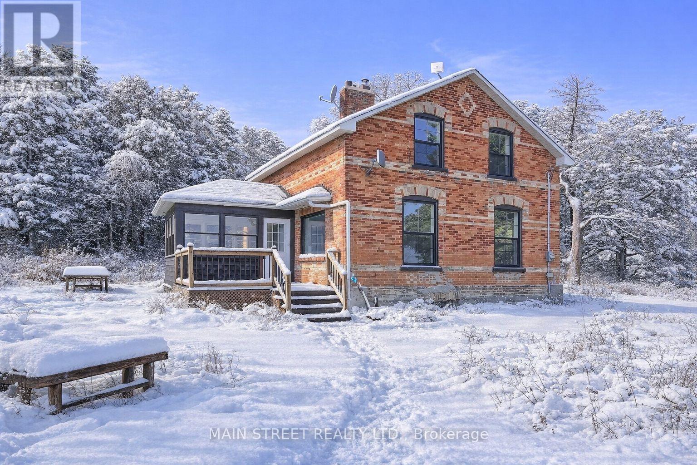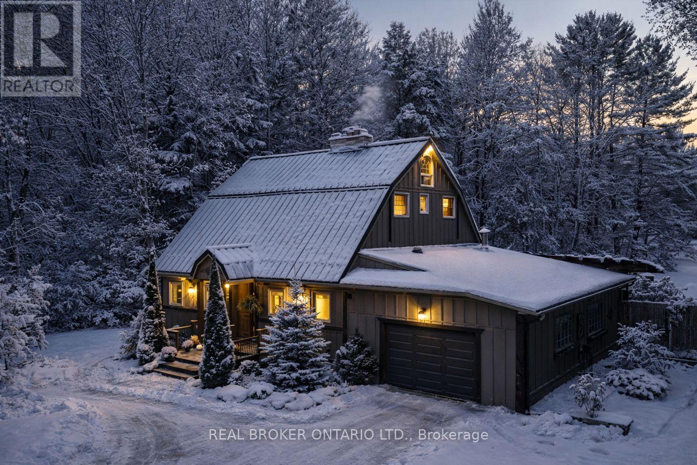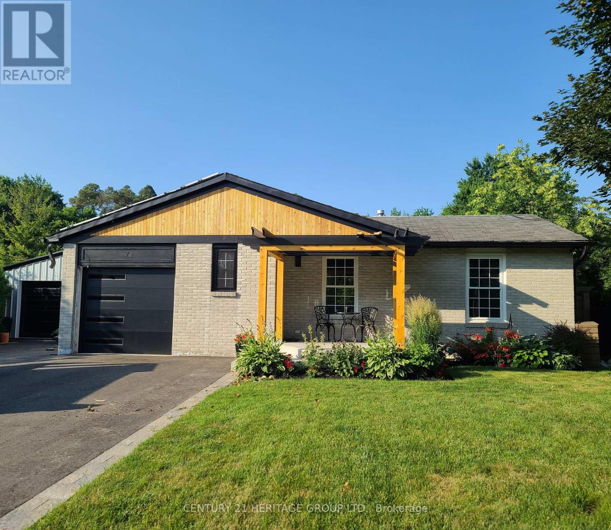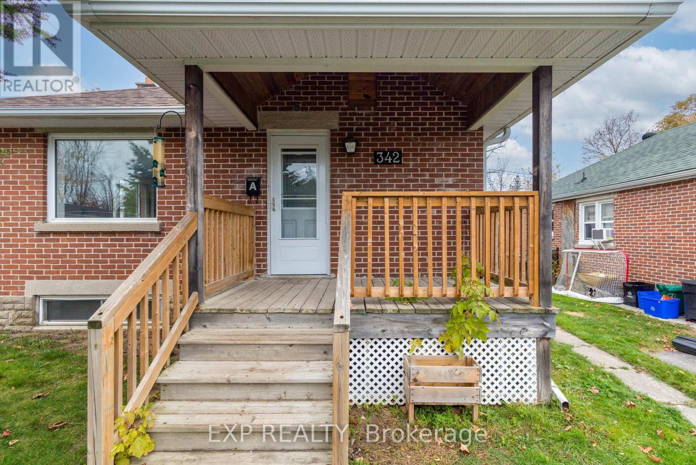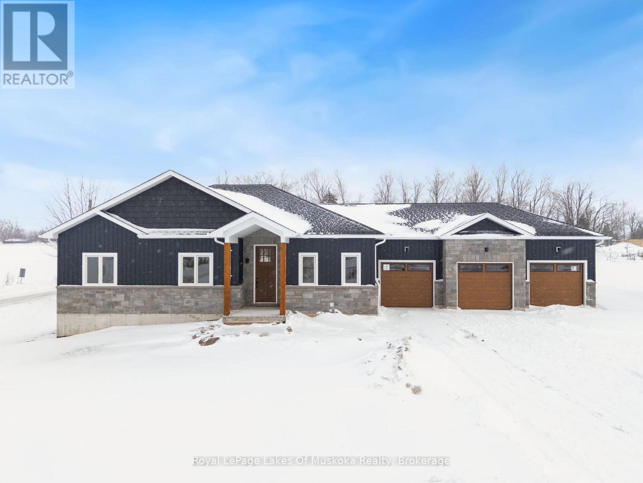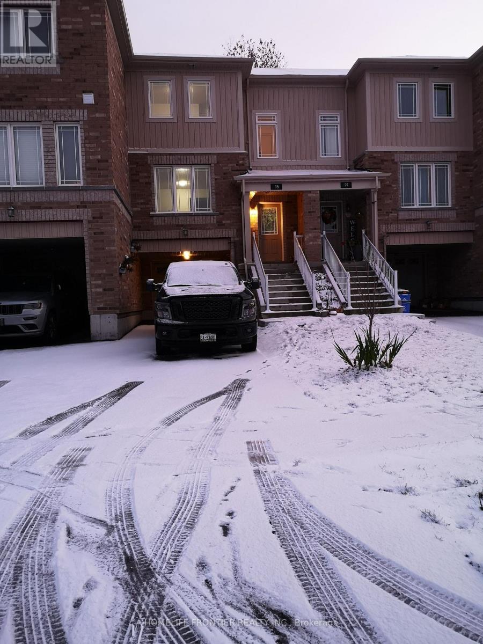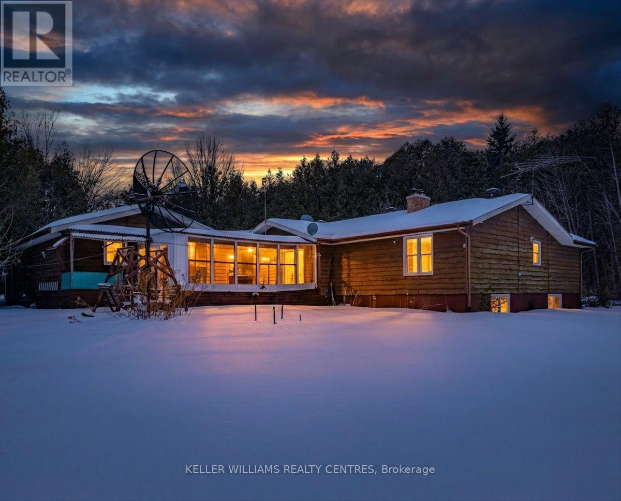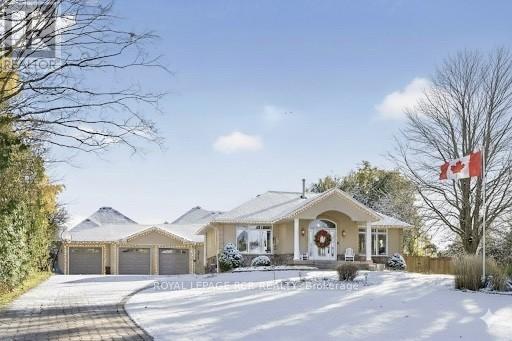126 Brambel Road
Oro-Medonte, Ontario
Nestled at the very end of a quiet, prestigious dead end street, this private woodland retreat on Brambel Road offers the best of both worlds: a serene 2-acre setting with access to Lake Simcoe. You'll enjoy the perfect balance of privacy, natural beauty, and year-round recreation in one of the area's most desirable enclaves. The home itself spans over 2200 sq. ft. and combines rustic charm with modern touches. With 3 bedrooms, 3 bathrooms, a bright updated kitchen, hardwood floors, main floor laundry/mudroom, and an updated ensuite, the layout is practical yet full of character. A newly finished 784 sq. ft. lower level (2023) creates extra space for a games room, office, and cozy TV lounge. Outside, the lifestyle continues: relax on the wraparound cedar porch with lake views, host gatherings in the screened-in porch with built-in BBQ kitchen, or retreat to the charming 22x22 century log cabin studio ideal as a guest space, workshop, or creative getaway. For fun, the sports court offers basketball, tetherball, and even oversized chess and checkers. Practical upgrades include a steel roof, newer high-efficiency windows (2022), and a 2-car garage. Whether youre looking to settle in and make it your own or envision building a new dream home in this growing lakeside location, the possibilities are endless. All of this is just 10 minutes to Barrie or Orillia, minutes to skiing, biking, and hiking trails, and just over an hour to Toronto. A rare opportunity to live, play, and relax in a true four-season sanctuary where nature and lifestyle meet. (id:63244)
Sotheby's International Realty Canada
239 Warden Street
Clearview (Stayner), Ontario
4 Bedroom Home for Rent Available for Rent! Main Floor has 9ft ceilings and open concept layout with separate dining room. Large Master Bedroom with Walk In Closet and 4pc Ensuite. Located in a family friendly neighbourhood close to schools, parks and amenities. Only 15 Minutes to Collingwood and Wasaga Beach! Tenant Responsible for Utilities (id:63244)
RE/MAX By The Bay Brokerage
2236 - 90 Highland Drive
Oro-Medonte (Horseshoe Valley), Ontario
Welcome to Carriage Hills, located in beautiful Horseshoe Valley. This fully furnished one-bedroom king suite with an additional sofa bed is available for a one-year lease and offers a comfortable and convenient four-season lifestyle. Located just 1.5 hours north of Toronto, this unit stands out with thoughtful touches and access to a range of amenities.The open-concept layout features a fully equipped kitchen, cozy living room, and a spacious bedroom with a king-sized bed and TV. The deck with Muskoka chairs provides a relaxing outdoor space to sip a cup of coffee or evening beverage. Enjoy high-speed internet, a 50" TV with streaming capabilities, and a collection of board games for entertainment. Resort tenants have access to a variety of shared amenities including indoor and outdoor pools, hot tub, gym, clubhouse, BBQs, volleyball courts and more. Enjoy nearby activities year round such as hiking, biking, golf, and skiing. This unit is pet-friendly, includes visitor parking, and is an ideal option for those looking to experience all that the Horseshoe Valley lifestyle has to offer. All utilities and internet are included. One parking space included. One Year Term. (id:63244)
Revel Realty Inc.
117 Professor Day Drive
Bradford West Gwillimbury (Bradford), Ontario
Step Into This Beautiful 4 + 1 Bedroom Home Located In The Heart Of Bradford. Open-Concept Layout Featuring A Family Room & A Dining Area, Kitchen With Stainless Steel Appliances, Hardwood Floors Throughout, New Roof July 2024 And Main & Second Level Painted In July 2024. Interlock Driveway. Spacious Bedrooms. Large Master Bed W/Walk-In Closet W Custom Built Ins. Basement Is Finished With A Kitchen And With 1 Bedroom And A 3-Piece Bathroom And A Separate Access Through The Garage. Located In A Desirable, Family Friendly & Safe Neighbourhood. This Home Is Perfect For Families Seeking A New Chapter, New Memories Or For Investors. This Home Is Well Maintained And Cared For. Close To Schools, Parks, Shopping, Grocery Stores, Restaurants, Community Centre, Library And Transit, Hwy 400 And Much More! (id:63244)
RE/MAX Premier Inc.
1579 Gilford Road
Innisfil (Gilford), Ontario
Well sized 3 bedroom family home in private rural setting on over an acre in Gilford | Surrounded by trees and farmers fields and just up the road from the beaches of Lake Simcoe | Easy access to Bradford or Barrie and Hwy 400 | Minutes to Yonge, Outlet Mall, Golfing, Marina, and Georgia Downs horse racing | Fully renovated home with upgraded kitchen featuring quartz counter tops, double sink, dark laminate flooring through out, and newer windows | High efficiency propane furnace, UV water filter, and newer appliances including stacked washer and dryer on main floor (id:63244)
Main Street Realty Ltd.
3686 Agnew Road
Severn, Ontario
Discover a one-of-a-kind Barndominium that is a perfect blend of timeless luxury and rustic character. Nestled within a lush, tree-lined sanctuary, this property boasts 3.88 acres of meticulously maintained grounds, complete with circular driveway and attached garage. Relax outside in the in-ground heated pool, featuring a 9-foot deep end, accompanied by a rejuvenating hot tub. Entertain effortlessly in the full outdoor kitchen, situated under a striking barn beam enclosure, equipped with premium amenities including a Lynx double pro searer, outdoor fridge, quartz countertops, and a restaurant-quality stainless steel island cabinet. Spanning over 4,300 square feet, the residence showcases exquisite high-end finishes and original barn elements. The refinished wide-plank floors harmonize with limestone and porcelain tiles throughout the main floor. The chefs kitchen is outfitted with granite counters, top-tier Wolf appliances including 6 burner gas stove, warming drawer, in-counter deep fryer and steamer and Sub-Zero refrigerator and freezer. The four-season Muskoka room, complete with in-floor heating, serves as a tranquil retreat year-round. The primary suite offers engineered hardwood flooring, a spacious walk-in closet, and breathtaking 5-piece ensuite with extraordinary stonework, soaker tub and walk-in shower. Two additional hayloft bedrooms share a beautiful 4-piece bathroom, while a large finished loft presents endless possibilities as an extra bedroom, play room, or hobby room. The fully finished basement with garage access, features a wet bar and rec area with wood burning fireplace and full bathroom with a unique stone shower and laundry. Geothermal heating and cooling ensures energy efficiency throughout. Completing this remarkable offering is a versatile 30x20 barn equipped with water and hydro. With unlimited character and unparalleled privacy, this extraordinary Barndominium invites you to experience luxurious country living like never before. (id:63244)
Real Broker Ontario Ltd.
7 Crawford Circle
New Tecumseth (Beeton), Ontario
Spectacular one-of-a-kind fully renovated 4-bedroom bungalow (approx 3,000sqft living space) situated on a huge pool-size lot, tucked away on a quiet in-town private courtyard in a family-friendly neighbourhood. Features a brand-new 20' x 40' double car door garage/workshop with 13-ft ceilings, perfect for hobbyists or extra storage. Stunning new kitchen with quartz countertops, breakfast island, extra-tall uppers, stainless steel appliances, and walkout to the expansive backyard. Upgrades include 9" plank vinyl flooring, smooth ceilings, pot lights, crown moulding, open-concept layout, large walk-in pantry, closet organizers, and modern baths with floating vanities and glass showers. Recent improvements include newer fencing, new exterior garage doors and openers, exterior refacing, and concrete porch. Private backyard backing on to ravine and park land, offers a pool-size lot and hot tub-ideal for relaxing and entertaining. Brand-new finished basement provides generous additional living space for a growing family. Bonus Solar Panel Contract included $$$reach out to Listing Agent for details. (id:63244)
Century 21 Heritage Group Ltd.
A - 342 Linwood Avenue
Orillia, Ontario
Well-Maintained And Recently Renovated Legal Duplex Bungalow Available For Lease In A Convenient And Central Location. This 2+1 Bedroom, 2 Bathroom Unit Offers A Comfortable And Functional Layout With Hardwood Flooring On The Main Level, Spacious Living Areas, And Two Well-Sized Bedrooms. The Kitchen Is Bright And Practical With Ample Cabinetry And Storage. The Finished Basement Includes A Private Third Bedroom, A 3-Piece Bathroom, And Ensuite Laundry, Providing Added Space And Flexibility. Located Within Walking Distance To Shops, Restaurants, And Public Transit, With Quick Access To Highway 11 For Commuters. Includes One Parking Space And Exclusive Use Of A Garden Shed For Additional Storage. A Clean, Move In Ready Home In A Well-Connected Neighbourhood. (id:63244)
Lpt Realty
1 Meadow Acres Road
Oro-Medonte (Warminister), Ontario
A brand new gorgeous Bungalow by Tarion Builder on an almost 1 acre lot in sought after Meadow Acres. Move in tomorrow to this 3 bedroom, 2 bathroom Bungalow with 3 car garage. Tons of space for a Shop or Pool. Mud/laundry room off the garage to store all of your coats and boots. Custom Kitchen with quartz countertops and backsplash, a coffee bar, large 7 foot island and walk in pantry. Lots of light and oversized windows overlooking the tree lined executive lot. Footings in place for a new deck and perfect for lots of outdoor activities and entertaining. Basement is partially finished with spray insulation, framing, electrical, drywall and rough in in place. With some paint and floors, you have double the living space. Walking distance to one of the best country schools and only minutes from all this wonderful area has for amenities. Restaurants, shopping, ski, golf and lakes within minutes. This is tranquil country living. (id:63244)
Royal LePage Lakes Of Muskoka Realty
95 Frank's Way
Barrie (Allandale), Ontario
It's a GEM: Like New Freshly Painted Modern Townhouse On RAVINE LOT In Desirable Allandale. Spacious Open Concept Layout, Modern Kitchen With Island, Pantry, Walk Out to Deck and Fenced Backyard, No Neighbors Behind Large Private Lot, Nicely Sized Bright Bedrooms, Super Long Drive way Can Accommodate Up To 3 Cars Plus Extra Deep Garage With Covered Overhang And DirectAccess Into The House. Close to Plaza, GO Train, Hwy 400, Lake, Schools and Public Transit, You Found it! (id:63244)
Homelife Frontier Realty Inc.
21489 Warden Avenue
East Gwillimbury, Ontario
Experience peaceful country living on this exceptional 5.2-acre property offering ultimate privacy, yet conveniently located just minutes to Keswick, Newmarket, and Highway 404. This 4+2 bedroom, 2.5 bath raised bungalow features 1,988 sq. ft. of above-grade living space and multiple walkouts to a covered porch overlooking a beautiful forested setting with two serene ponds. The fully finished and updated lower level boasts large above-grade windows, two additional bedrooms, a spacious family room with a charming brick fireplace, and a rec room with picturesque pond views. Additional highlights include an attached double-car garage with an adjoining utility room, plus a 20' x 30' detached metal shop with concrete floors-ideal for hobbyists, storage, or a home-based workshop. If you've been searching for the perfect blend of privacy, nature, and convenience, this rare country opportunity is not to be missed. Come see it today! (id:63244)
Keller Williams Realty Centres
181 Queen Street S
New Tecumseth (Tottenham), Ontario
Executive bungalow on nearly an acre in town ! Welcome to unparalleled luxury in this custom stone and stucco bungalow boasting over 5000 sq ft of total finished living space on a rare, almost one acre lot right in town with an oversized triple attached garage-approx 1350 sq ft ! The main floor features an impressive foyer leading to an open concept layout. The gourmet kitchen is an entertainers dream, featuring a breakfast bar, pot and pendant lighting, a cozy window seat with hidden storage, pullout shelves in pantry, and a cleverly hidden TV. The space flows seamlessly into the living room, highlighted by a four sided gas fireplace and beautiful hardwood flooring. The primary suite is a private retreat with a walkout to the side yard, a large walk in closet & stunning ensuite with heated floors. A separate walk-down from the mudroom leads to the fully finished lower level, which features a possible in-law setup. It includes 2 bedrooms 1 & 1/2 bathrooms, a second kitchen and a huge rec room with unique colour changing in-ceiling rope lighting & pot lights. The basement also includes an additional hookup for laundry + 3 cold cellars. Recent mechanical updates include 2 new furnaces (2021), 2 new AC (2021) and a UV air filtration system, whole home water treatment system and reverse osmosis system (2021) as well as leaf gutter protection (2021) with lifetime transferable warranty. A spacious, fully fenced backyard gives privacy and outdoor enjoyment! This truly unique and stunning property offers space, luxury and convenience that is second to none! (id:63244)
Royal LePage Rcr Realty
