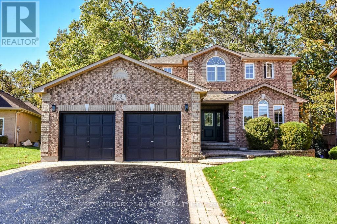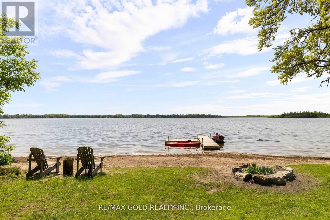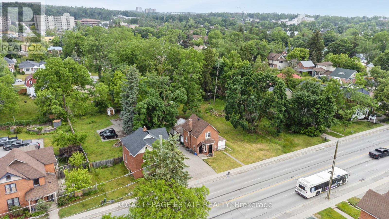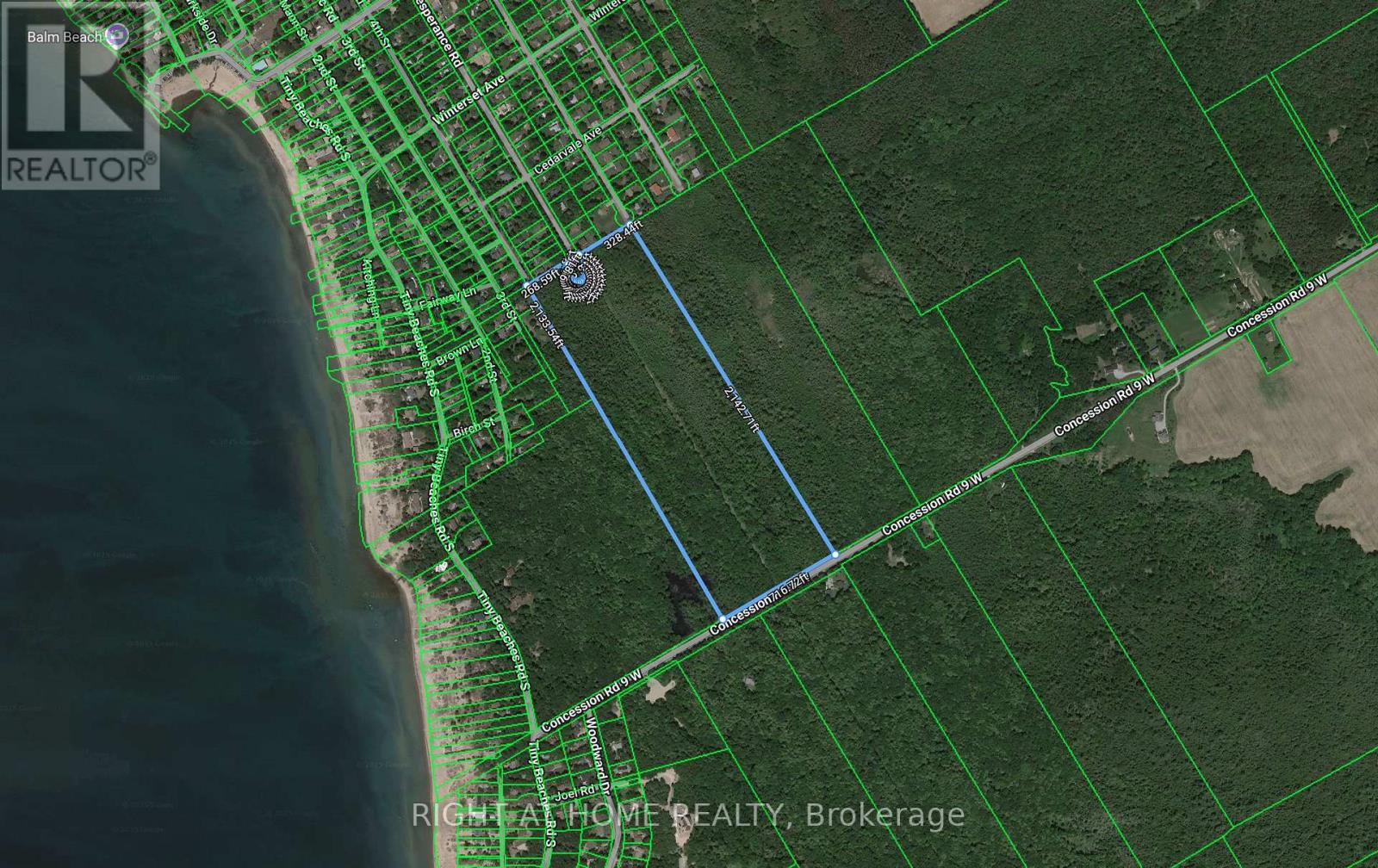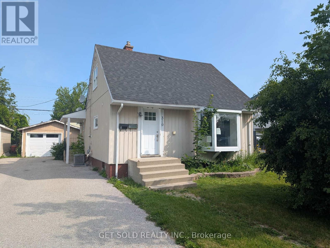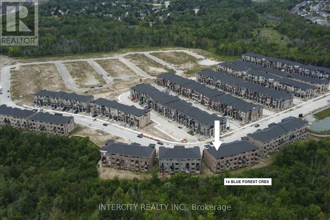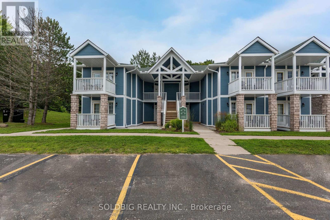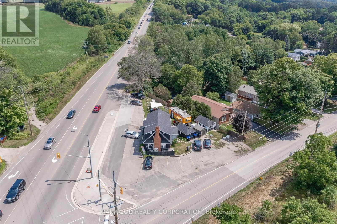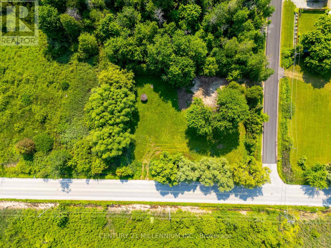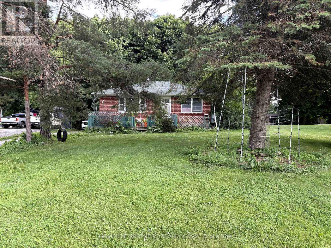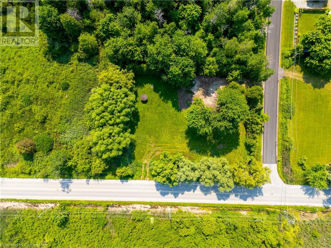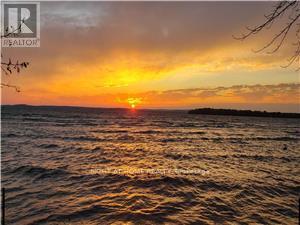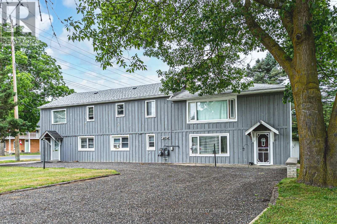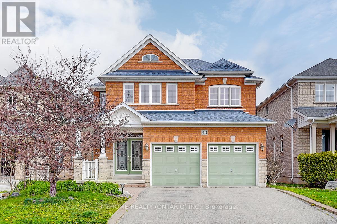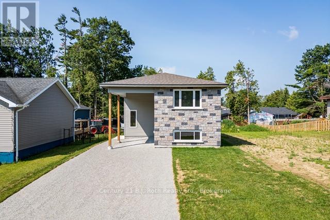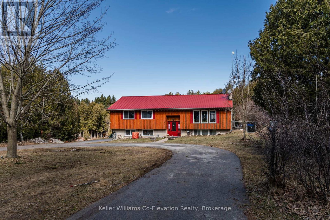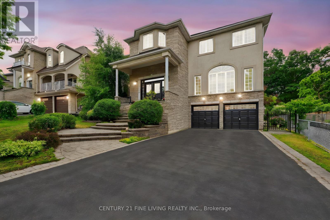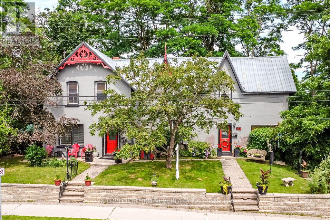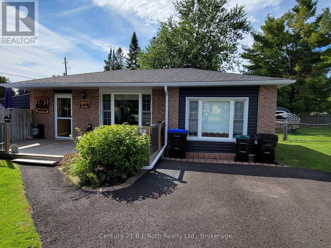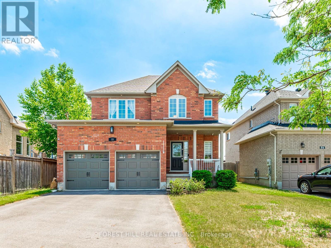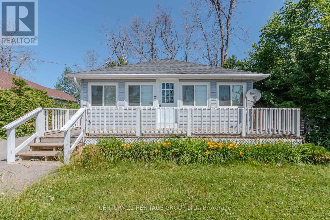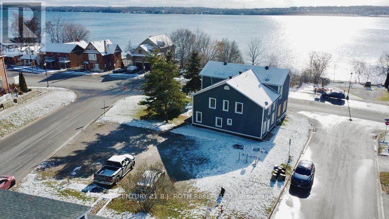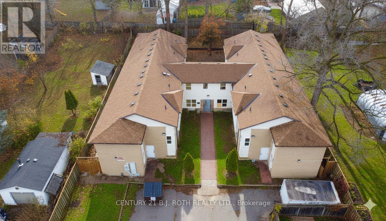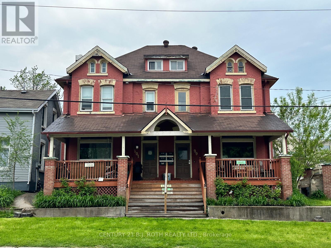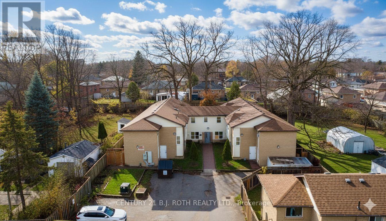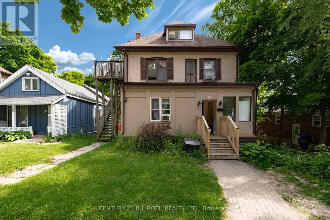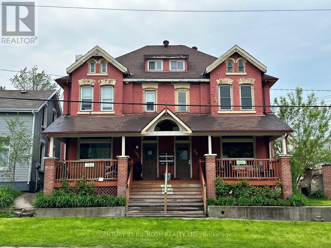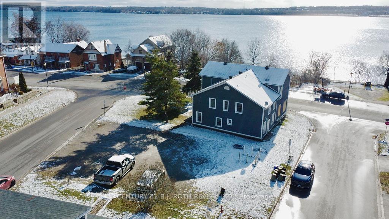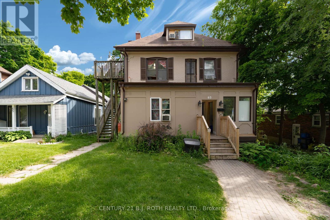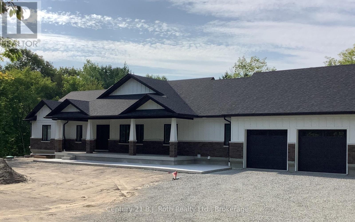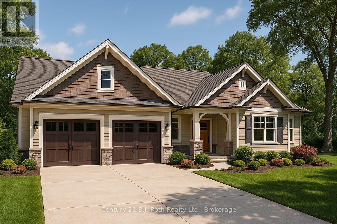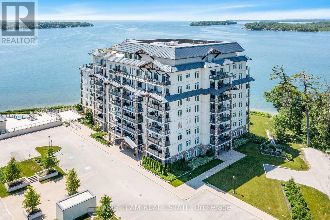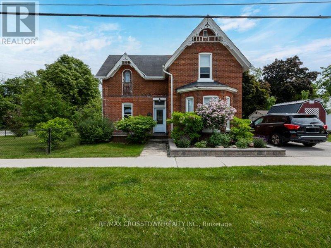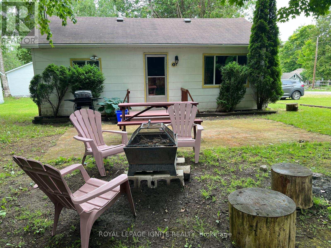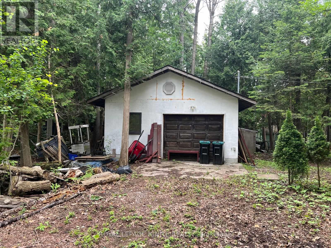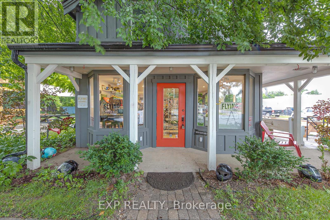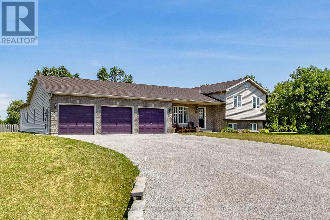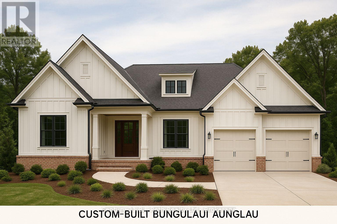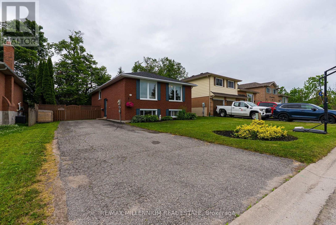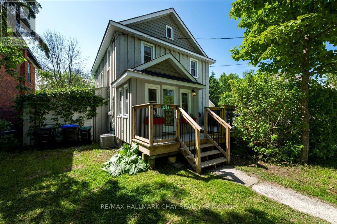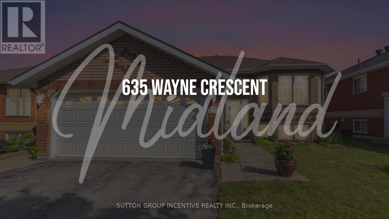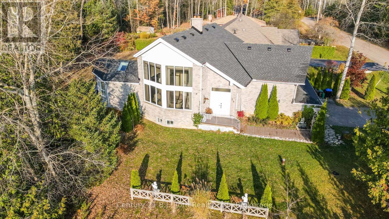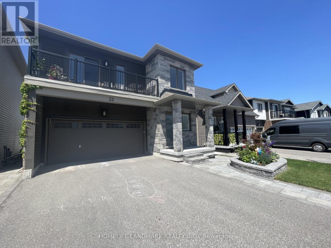63 White Elm Road
Barrie (Holly), Ontario
Beautiful 2 Storey (4 + 2 bedroom) home with in-law apartment (not registered) with separate entrance on stunning ravine lot with inground pool. Property has a lawn irrigation system. Lots of parking and 3 walkouts off the rear of house (one on each level) Home is approximately 3000 Sq feet plus finished basement. This home features 4 bedrooms and 4 bathrooms. Large primary bedroom has beautiful balcony overlooking greenspace. Kitchen features top of the line stainless steel appliances , side by side refrigerator and side by side stove & B/I microwave, and large island. Newer heat pump and hot water on demand, 2 skylights. (id:63244)
Century 21 B.j. Roth Realty Ltd.
1305 Carol Ann Avenue
Ramara (Brechin), Ontario
Escape to tranquility in this beautifully maintained 3-bedroom, 2-bathroom waterfront cottage nestled on the serene shores of Dalrymple Lake in Simcoe County. Perfectly blending comfort and nature, this four-season retreat offers stunning lake views, direct water access, and a peaceful backdrop for both relaxation and recreation. Step inside to find a bright, open-concept living space with large windows that frame the shimmering waters beyond. The well-appointed kitchen flows seamlessly into the cozy living and dining areas, making it ideal for entertaining or quiet family time. The primary bedroom features its own ensuite, while two additional bedrooms offer ample space for guests. Outside, enjoy your morning coffee or evening sunsets from the spacious deck, or launch your kayak right from your backyard. Whether you're fishing, boating, or simply soaking in the natural beauty, this property delivers the ultimate lakeside lifestyle. (id:63244)
RE/MAX Gold Realty Inc.
226 Dunlop Street W
Barrie (Queen's Park), Ontario
CALLING ALL DEVELOPERS & SAVY INVESTORS - 132 FT FRONTAGE IN PRIME BARRIE LOCATION WITH EXCEPTIONAL DEVELOPMENTAL OPPORTUNITY! This triplex is situated on a double lot zoned RM2 (SP-189), allowing for multiple unit development or potential office mixed use building.... the possibilities are endless! **The Conservation Holding Provision has been removed on this lot - making your future build smoother and easier!** (id:63244)
Royal LePage Estate Realty
73 Lesperance Road
Tiny, Ontario
Here's your chance to own just over 33 acres of peaceful, private land with 716 feet of frontage and over 2,100 feet in depth. With two lots already cleared, it's ready for you to build the home or cottage you've been dreaming of. Located just a short walk to the sandy beaches and crystal-clear waters of beautiful Georgian Bay, where you can soak in breathtaking sunsets every evening. Its a rare blend of nature, space, and convenience-tucked away in a quiet setting, yet only minutes to Midland for all your everyday needs, 35 minutes to Barrie, and about 1.5 hours from the GTA. Whether you're planning to build now or just looking for a solid long-term investment, this property offers endless potential in an unbeatable location. (id:63244)
Right At Home Realty
319 Oxford Street
Orillia, Ontario
Welcome to 2 Unit Perfection: Completely Renovated From Top To Bottom Including New Roof, Furnace And A/C. These 2 Apartments Has To Much To List And Is A Must See. Highlights Include, All New Flooring, All New Kitchens With Quartz Counters, All New Bathrooms, Some Windows Replaced, New Paint Throughout, Pot Lites, Smooth Ceilings, All New Appliances In Both Units, New Garage Door With Gdo, New Front Door And Front Lighting. Located In A High Rent Area And Is Vacant So You Are Able To Set Your Rents Without Any Issues. This Property Is Absolutely Stunning Inside And Has Had A Complete Makeover. Walking Distance To Beach And Park. Turnkey. Buy today, rent it out at your rates tomorrow. POWER OF SALE PROPERTY. Quick closings preferred. (id:63244)
Get Sold Realty Inc.
14 Blue Forest Crescent
Barrie (Innis-Shore), Ontario
Power of Sale Opportunity. Welcome to your dream home: a sun-drenched executive corner townhome nestled in one of Barrie's most family-friendly neighborhoods at Yonge Street & Mapleview Drive East. Offering over 2,000 sq. ft. of stylish, functional living space, this4-bedroom, 4-bathroom residence is ideal for growing families seeking comfort, flexibility, and convenience. The main level features a finished rec room that easily functions as a 5th bedroom, home office, gym, or playroom. Upstairs, an open-concept design with soaring 9-ft ceilings and upgraded flooring creates a perfect flow for both entertaining and everyday living. The modern chefs kitchen is outfitted with quartz countertops, stainless steel appliances, a sleek backsplash, and a large breakfast island ideal for busy mornings or relaxed weekend gatherings. Upstairs, retreat to the private primary suite featuring a walk-in closet and spa-inspired ensuite. Additional bedrooms offer ample space and natural light for family, guests, or hobbies. Situated on a premium ravine lot with no rear neighbors, this home includes two private balconies, main-floor laundry, and an unspoiled lookout basement with endless potential. Located just minutes from parks, top-rated schools, GO Transit, shopping, dining, and Hwy 400 this Town home is more than a home; its a rare lifestyle and investment opportunity not to be missed. (id:63244)
Intercity Realty Inc.
671 Langford Boulevard
Bradford West Gwillimbury (Bradford), Ontario
Gorgeous Large Luxury Home 4 bedrooms. Hard wood floors on main and 2-nd floors. Tiled foyer. Zebra blinds on main and 2-nd floors. Lots Of Upgrades!!! Fireplace!!! Spacious Primary bedroom with W/I closet, 5-pc en-suite washroom with quartz countertop. Kitchen with extended island and quartz countertops. Main floor - 9 ft ceiling. Direct access to the main floor from garage. Crystal chandeliers.Central A/C. Minutes to Hwy 400. Steps to parks, close to supermarkets and all amenities. (id:63244)
Right At Home Realty
90 Highland Avenue
Oro-Medonte (Horseshoe Valley), Ontario
**** HIGHLAND ESTATES* - (2308/2309) - The "Moonstone" model - Fully renovated - Fullyfurnished - 2 Bedroom / 2 Bath condo. Can be used as one unit or 2 separate suites - eachwith private entrances - Laminate flooring throughout - Corner fireplace - 7 appliances (4stainless steel) included - 1 deeded parking space (visitor parking available) - 2balconies - Rear balcony overlooks private, treed area - Recreation centre with Clubhouse,indoor/outdoor pool, Fitness room, hot tub, games room, fire pits +++ - Close toHorseshoe Resort, The Heights, Copeland Forest, Vetta Nordic Spa - Numerous trails, fourseason recreational activities including skiing, hiking, golf, mountain biking, trekking,water sports, swimming. AIRBNB / short term rentals permitted. Mint, move-in condition! (id:63244)
Soldbig Realty Inc.
8626 Highway 12 W
Oro-Medonte, Ontario
BUSY HIGH TRAFFIC CORNER LOCATION WOULD SUIT MOST COMMERCIAL USES; CAR LOT, SERVICE STATION, MARINA SALES AND SERVICE, CONVENIENCE STORE, RESTAURANT, TAKE OUT ESTABLISHMENT, OFFICE. TWO BEDROOM APARTMENT ON SECOND FLOOR EXCELLENT OPPORTUNITY FOR LIVE WORK OR RENT OUT FOR ADDITIONAL INCOME. OWNER WILLING TO ASSIT IN FINANCING TERMS AND RATE TO BE NEGOTIATED. WALKING DISTANCE TO BASS LAKE AND SHORT DRIVE TO ORILLIA. SELLER WOULD CONSIDER LEASING THE ENTIRE SPACE TERMS AND RATE TBN. PICTURES TAKEN BEFOR CHIP TRUCK AND PIZZAFORNO WAS REMOVED. **EXTRAS** ELECTRIC LIGHT FIXTURES, GAS FURNACE, AIR CONDITIONER, 2 STORAGE SHEDS, FINISHED "SHE SHED", APARTMENT FRIDGE, STOVE, WASHER AND DRYER. (id:63244)
Oakwood Realty Corporation
1027 Chapman Street
Innisfil, Ontario
Introducing A Remarkable Opportunity To Bring Your Dream Home To Life Amidst The Tranquil Beauty Of Innisfil. This Corner Lot Boasts An Enviable Location Just Minutes Away From The Beach. Imagine The Possibilities As You Envision Crafting Your Own Sanctuary In This Idyllic Setting. With Ample Space To Build And Create, the canvas is yours to shape according to your desires. Whether It's A Charming Cottage Retreat, A Modern Masterpiece, Or Anything In Between, Privacy Is Paramount In This Secluded Enclave, Offering A Retreat From The Hustle And Bustle Of City Life While Still Being Within Easy Reach Of Urban Amenities. Here, Tranquility Reigns Supreme, Providing A Sanctuary To Unwind And Reconnect With Nature. LSRCA Development Potential Review Letter - 1027 Chapman Street is available upon request and the topographic survey is available (id:63244)
Century 21 Millennium Inc.
6465 King Road
King (Nobleton), Ontario
Development opportunity. Lot sizes 66ft x 668ft. Available together with 6459 King Rd. for a total of 2 acres. Excellent long-term tenants will stay or leave with sufficient notice. (id:63244)
Homelife Partners Realty Corp.
6459 King Road
King (Nobleton), Ontario
Development opportunity. Lot sizes 66ft x 668ft. Available together with 6465 King Rd. for a total of 2 acres. Excellent long-term tenants will stay or leave with sufficient notice. (id:63244)
Homelife Partners Realty Corp.
6531 King Road
King (Nobleton), Ontario
Opportunity in growing Nobleton. Brick Bungalow on a Prime 96ft x 200ft deep lot with potential severance possibility. Excellent long term tenants will stay or vacate. (id:63244)
Homelife Partners Realty Corp.
1027 Chapman Street
Innisfil, Ontario
Introducing A Remarkable Opportunity To Bring Your Dream Home To Life Amidst The Tranquil Beauty Of Innisfil. This Corner Lot Boasts An Enviable Location Just Minutes Away From The Beach. Imagine The Possibilities As You Envision Crafting Your Own Sanctuary In This Idyllic Setting. With Ample Space To Build And Create, the canvas is yours to shape according to your desires. Whether It's A Charming Cottage Retreat, A Modern Masterpiece, Or Anything In Between, Privacy Is Paramount In This Secluded Enclave, Offering A Retreat From The Hustle And Bustle Of City Life While Still Being Within Easy Reach Of Urban Amenities. Here, Tranquility Reigns Supreme, Providing A Sanctuary To Unwind And Reconnect With Nature. LSRCA Development Potential Review Letter - 1027 Chapman Street is available upon request and the topographic survey is available (id:63244)
Century 21 Millennium Inc
4787 Byers Lane
Ramara, Ontario
Watch the gorgeous sunset from the deeded waterfront just seconds away across the lane. Large 80 X 191' lot. Ramara 3 br Cottage 1 hr 20 mins from Toronto. Just a 2 min walk to another clear sandy beach on Lake Simcoe. Clear water great for swimming. Next to Mara Provincial Park to explore a larger 3rd beach with more action. Retro inspired look with a huge treed backyard. Large deck for BBQ and backing onto a forest. Highspeed internet service, hot water on demand. Just 12 mins to the closest supermarket and access to many other public beaches on Lake Simcoe. Enjoy the waterfront experience without the waterfront price or property tax. Licensed Short Term Rental (STR), Airbnb for income. Parking on both sides of the cottage. Private Well, Roof, Bathroom, Kitchen, electrical update, plumbing updates, windows, On demand water heater, all done between 2020-2022. (id:63244)
Right At Home Realty
6134 County Road 13
Adjala-Tosorontio (Everett), Ontario
RARE TURN-KEY TRIPLEX WITH ZONING FLEXIBILITY, OVER 4,300 SQ FT & INCOME POTENTIAL! This legal triplex in the growing community of Everett offers over 4,300 sq ft of space across three self-contained units, each with a private entrance. Zoned HR1 and C1-5, this property permits three residential units and allows for both residential and commercial use, offering rare flexibility for investors, multi-generational families, or live-work possibilities. Unit A is a spacious 3-bedroom, 2-storey unit, Unit B is a lower 2-bedroom unit, and Unit C is an upper 3-bedroom unit - each unit includes one bathroom. On-site laundry provides additional revenue, and there's ample parking for tenants and guests. Located just minutes from Alliston, Earl Rowe Provincial Park, Honda Canada, Stevenson Memorial Hospital, and CFB Borden, this high-demand rental area consistently attracts tenant interest and boasts strong rental appeal due to its proximity to major employers and amenities. Conveniently located near Highway 89, Highway 50, and Airport Road, offering quick connections to major routes and easy access to the GTA. A rare opportunity offering size, zoning versatility, and multiple possibilities for future use or income potential. (id:63244)
RE/MAX Hallmark Peggy Hill Group Realty
40 Westminster Circle
Barrie (Innis-Shore), Ontario
4-Bed, 4-Bath Home in a Convenient LocationLocated close to schools, shopping, and the GO Station, this well-maintained home offers a practical layout with thoughtful features. The main floor includes hardwood flooring, 9-foot ceilings, a gas fireplace in the great room, and crown molding. A main-floor laundry room adds convenience.The upper level features bedrooms with walk-in closets and ensuite bathrooms.The basement apartment has a separate entrance and was recently renovated, offering 3 bedrooms, 3 bathrooms, laminate flooring, pot lights, and a new washer and dryer. Ideal for extended family or potential rental income.A solid option for homeowners or investors alike. (id:63244)
Mehome Realty (Ontario) Inc.
3382 Azcona Avenue
Severn, Ontario
Be the first to own this new 1020 sq. ft. 3 bedroom raised bungalow just minutes from Orillia in Cumberland Beach. This home has a large primary bedroom , forced air gas furnace with HVAC, municipal sewer, water and is just 2 blocks away from the public elementary school. Price includes 6 appliances, HST, new home Tarion Registration and survey. First time home buyers may qualify for federal HST rebate/relief. This home has a bright, high well-lit unfinished basement with oversized windows and rough-in 3 piece bath. Patio door walk-out from basement to back yard. Basement is ready to finish as you wish or create a basement unit with Township approval. Take the kids swimming at the private Cumberland Beach Rate Payers Association waterfront property only a few blocks away. $30.00 CBRA annual fee included. (id:63244)
Century 21 B.j. Roth Realty Ltd.
4684 10th Side Road
Essa, Ontario
Your Private Paradise Awaits! The Best Of Country And City Living, Quiet Peaceful Surroundings & The Luxury Of Space And Privacy, While Enjoying The Benefit Of Convenience And Proximity To All Your Needs. Welcome to this exceptional 10 acre Residence Located in the charming town of Thornton, Ontario. Offering a prime blend of rural tranquility and potential, this expansive parcel features a well-maintained 3-bedroom Ranch Style Raised Bungalow With Walkout Featuring Over 3000 Square feet of finished living space including the One Bedroom Apartment Above the Shop- 3 Separate Living Spaces and 3 Kitchens Make This Property Ideal for Single or Multiple families, nature lovers, or anyone seeking privacy and room to explore making it an ideal choice for those wanting both a peaceful lifestyle immediately with long-term investment opportunities. The detached heated garage/shop is perfect for storing vehicles, tools, or toys, while the fully paved driveway and large cleared area behind the home provide ample space for work or play. Gorgeous park-like, well-treed property makes this a peaceful spot to relax, read, or enjoy fresh air on your own private walking trails and take in the stunning views and colours as they change Year Round. You'll also enjoy a 36 by 18 inground pool during the summer months or perhaps sit by the firepit area - making this property truly exceptional. Located less than 10 minutes to the 400 Highway, 15 Minutes to Costco/Walmart/Groceries and Multiple Golf Courses, Ski Hills, Schools & Shopping it's ideal for families, outdoor enthusiasts, or tradespeople looking for space to work and live. Good opportunity to buy before the market changes which is coming soon. (id:63244)
Keller Williams Co-Elevation Realty
46 Cumming Drive
Barrie (Ardagh), Ontario
Welcome to this beautifully appointed executive stone and stucco home, ideally located in Barries prestigious Ardagh Bluffs community. Backing directly onto the protected 500-acre Ardagh Bluffs Nature Reserve, this property offers the perfect blend of luxury, privacy, and natural beautywith direct access to miles of scenic walking trails right from your backyard. Offering nearly 4,000 square feet of finished living space, including over 3,000 square feet above grade, this home is designed for both comfortable family living and stylish entertaining. The main level features rich hardwood flooring, pot lights, and a bright, open-concept layout. The family room, complete with a gas fireplace, flows seamlessly into the chef-inspired kitchen with stone countertops, stainless steel appliances, a large island with breakfast bar, and a walk-in pantry. Upstairs, youll find four generously sized bedrooms, including a spacious primary suite with upgraded ensuite, huge walk in closet and private office. The fully finished basement includes large 'look-out' windows and a walk-out to the garage, making this ideal for an in-law or nanny suite, or as a private space with income potential. Architectural features like vaulted ceilings, custom built-ins, a main-floor den, and floor-to-ceiling windows make this home truly special. A rare three-car tandem garage and multiple walk-out points add flexibility and function throughout. Step outside into your own private oasis featuring a large in-ground pool, hot tub, pergola, manicured lawns, and multiple stone patios which is an ideal setting for summer entertaining or peaceful evenings at home. With recent upgrades including new flooring and a completely redesigned gourmet kitchen, this home offers the best of modern living in one of Barries most sought-after neighbourhoods. (id:63244)
Century 21 Fine Living Realty Inc.
338 Gloucester Street
Midland, Ontario
Built in 1890 the Captain could see his ship on the Bay (owner says of history). When originally built it would have had spectacular views. Owner has loved this property for 29 years. It is set up as a "Duplex" with 2 Front Entrances. Beautiful park just steps away for children, dog walking with beautiful view. View of the bay from property & can see sunsets over the bay from the Living Room. Owner entrance has large Foyer leading into E/I Kitchen with lots of counter/cupboards. A walk-out from breakfast area to a 24 x 15.5 private Deck overtop of attached single car garage. The Garage has a entrance to the Basement. Separate Formal Dining Room with High Ceilings. Large Living Room with Woodstove Insert & Walk-Out to side yard & private area. Upstairs are 3 bedrooms & 4pc bathroom. Entrance to Tenant area walks into foyer and staircase to 2nd floor. Living Room area is used as Living/Bedroom, 2nd Kitchen & 4pc Bathroom. Keep as rental or convert back to part of main house?. If you pull into Charles Street there is a separate detached 1.5 Car Garage Blt 2010 with staircase up to yard. You can fit 2 cars in main driveway, 4 in front of separate garage & 2 in garages giving lots of parking potential or room for toys in separate garage? Very unique property with loads of potential. Radiant boiler (hot water gas) heater-2020. Metal Roof. (id:63244)
Sutton Group Incentive Realty Inc.
2 Lynn Street
Tiny (Perkinsfield), Ontario
Welcome to 2 Lynn Street in charming Perkinsfield. This cute back-split features 4 bedrooms and 2.5 bathrooms. The bright living space is ready for your personal touch, making it the perfect opportunity for a savvy buyer looking to build equity. Step outside to a large backyard complete with an in-ground heated pool and pool shed perfect for summer relaxation and entertaining. Solid bones and fantastic location make it worthwhile. The potential to create an in-law suite or secondary income is perfect here. Enjoy the best of small-town living with nearby parks, schools, and local amenities, all while being just a short 7 minute drive to Midland for added convenience. If you are looking for a place to call home this is the community to see. (id:63244)
Century 21 B.j. Roth Realty Ltd.
33 Connaught Lane
Barrie (Innis-Shore), Ontario
Welcome to this meticulously maintained and fully finished smart home, located in one of Barrie's most desirable neighbourhoods, Innis-Shore. Set on a quiet, family-friendly street with standout curb appeal, this home boasts a gorgeous in-ground pool (2022)the centerpiece of your private outdoor retreat with a south-facing backyard oasis. There are countless premium features designed for comfort, convenience, and style contained in the home. From the moment you arrive, you'll notice the care and attention to detail. The no-sidewalk driveway can accommodate four large vehicles, while the backyard offers the perfect space to relax or entertain with a spacious patio and a charming cabana. Inside, the home continues to impress with a thoughtfully designed layout and high-end finishes throughout. Soaring ceilings in the foyer entrance, hardwood floors flow across the main level, while the fully finished basement features plush carpeting and a second fireplace perfect for cozy evenings. The spacious, light-filled bedrooms and two elegant fireplaces add warmth and comfort throughout the home. The garage has direct access to the house. Major mechanics have been updated, including the furnace, central air conditioning, hot water tank, submersible sump pump, reverse osmosis water system and new roof (2022). Located just minutes from beach access and the Barrie South GO Station, and close to parks, schools, and shopping, this home offers the perfect blend of convenience (id:63244)
Forest Hill Real Estate Inc.
1253 Ramara Road
Ramara, Ontario
Cozy 2-bedroom, 1-bathroom cottage/home nestled on the shores of beautiful Lake Simcoe. This small, cottage-like home offers a warm and inviting atmosphere, perfect for weekend getaways or year-round living. Fantastic opportunity for a first time buyer looking to get into the market. Step inside to discover vaulted ceilings adorned with rustic wood decor. The combined living and dining area is bathed in natural light from the south-facing windows, offering breathtaking views of the lake. Enjoy morning coffee or evening sunsets from the comfort of your living room or on your front porch. For those warm summer days, head down a set of stairs to the waters edge with direct access to the lake. The property also features a handy backyard shed, perfect for storing lake gear or gardening tools. Whether you're looking for a peaceful retreat or a lakeside adventure spot, this charming cottage delivers the best of both worlds. Don't miss the chance to make this Lake Simcoe gem your own! (id:63244)
Century 21 Heritage Group Ltd.
194 Dunlop Street E
Barrie (Lakeshore), Ontario
Multi residential opportunity on 1/4 acre parcel across from the waterfront of Kempenfelt Bay and high density condo development. This property comprises of two buildings, one eight plex plus a detached rental home. Each unit features 1 bedroom unit. Tenants are responsible for covering their own gas, hydro, water and cable expenses. Information on income and expenses available on request. Please note that the neighbouring property 1 Berczy St is also for sale (id:63244)
Century 21 B.j. Roth Realty Ltd.
24 North Street N
Barrie (Wellington), Ontario
43 bedroom rooming house with 2 huge kitchens on a large property with ample parking. 65% occupied so there is lots of room for you to add your additional choice of tenants. Building is in good condition and could also be ideal for student housing with its layout and proximity to the college. Income and expense statements available on request. (id:63244)
Century 21 B.j. Roth Realty Ltd.
99 Mulcaster Street
Barrie (City Centre), Ontario
6 self-contained apartments in this charming income property on a bus route with a view from the porch and some of the units to Barrie's beautiful waterfront. 3800 ft2 of finished space with many renovations done to the property making it a turn key investment. Building has a ton of character and unit configurations are very unique and spacious. Please note there are only 2 parking spaces however due to its ideal location so many things are very walkable (id:63244)
Century 21 B.j. Roth Realty Ltd.
24 North Street N
Barrie (Wellington), Ontario
43 bedroom rooming house with 2 huge kitchens on a large property with ample parking. 65% occupied so there is lots of room for you to add your additional choice of tenants. Building is in good condition and could also be ideal for student housing with its layout and proximity to the college. Income and expense statements available on request. (id:63244)
Century 21 B.j. Roth Realty Ltd.
63 Mcdonald Street
Barrie (City Centre), Ontario
12 bedroom rooming house with countless improvements. Located steps to new condos which may make this site appealing for future development considerations with appropriate land assembly. Fully tenanted with strong income and expese statement available on request. (id:63244)
Century 21 B.j. Roth Realty Ltd.
99 Mulcaster Street
Barrie (City Centre), Ontario
6 self-contained apartments in this charming income property on a bus route with a view from the porch and some of the units to Barrie's beautiful waterfront. 3800 ft2 of finished space with many renovations done to the property making it a turn key investment. Building has a ton of character and unit configurations are very unique and spacious. Please note there are only 2 parking spaces however due to its ideal location so many things are very walkable (id:63244)
Century 21 B.j. Roth Realty Ltd.
194 Dunlop Street E
Barrie (Lakeshore), Ontario
. (id:63244)
Century 21 B.j. Roth Realty Ltd.
63 Mcdonald Street
Barrie (City Centre), Ontario
12 bedroom rooming house with countless improvements. Located steps to new condos which may make this site appealing for future development considerations with appropriate land assembly. Fully tenanted with strong income and expese statement available on request. (id:63244)
Century 21 B.j. Roth Realty Ltd.
14 Greenlaw Court
Springwater, Ontario
Welcome to 14 Greenlaw Court a beautiful blank slate nestled in the quiet, tree-lined charm of Hillsdale. Set on a generous lot that offers both space and serenity, this property backs onto lush greenery, creating a peaceful, natural retreat right in your own backyard. Whether you're dreaming of a cozy country escape or a stylish custom home, MG Homes is ready to bring your vision to life with quality craftsmanship and thoughtful design. Just 15 to 20 minutes from Barrie and Midland, this location offers the perfect balance of privacy and convenience. At 14 Greenlaw Court, you're not just building a house you're creating a lifestyle. Image is for Concept Purposes Only. Build-to-Suit Options available. (id:63244)
Century 21 B.j. Roth Realty Ltd.
13 Greenlaw Court
Springwater, Ontario
Welcome to 13 Greenlaw Court where quiet charm and natural beauty set the stage for your custom dream home. Perfectly positioned on a generous lot in the sought-after Hillsdale community, this property backs onto mature trees, offering a peaceful, picturesque backdrop and a true sense of seclusion. Whether you're craving space to unwind or a sanctuary to grow, this is the kind of place where life slows down and memories are made. With MG Homes as your builder, you'll have the freedom to craft a home that reflects your unique vision and lifestyle. Just 15 to 20 minutes from Barrie and Midland, yet worlds away in feel, this is where your next chapter begins. Image is for Concept Purposes Only. Build-to-Suit Options available. (id:63244)
Century 21 B.j. Roth Realty Ltd.
604 - 90 Orchard Point Road
Orillia, Ontario
Top 5 Reasons You Will Love This Home: 1) Start your day with breathtaking, unobstructed views of Lake Simcoe and Lake Couchiching from your private balcony, sunrise coffees and sunset reflections never looked better 2) Resort-style living awaits with 500' of private waterfront, an outdoor pool and hot tub, rooftop terrace, fitness centre, sauna, library, guest suites, social rooms, and dock rentals just steps away 3) The chef-inspired kitchen blends beauty and function with quartz countertops, stainless-steel appliances, and a smart layout that makes entertaining effortless and everyday meals a pleasure 4) Offering ease and elegance, this turn-key condo includes two parking spaces, a storage locker, and a low-maintenance lifestyle just 10 minutes from downtown Orillia and Casino Rama, and only 90 minutes from the GTA 5) Inspired by South Beach style, the sleek interior features dark flooring, high-gloss cabinetry, 8' doors, and an open-concept layout designed for modern living, just bring your suitcase and embrace the lake life. 1,236 above grade sq.ft. (id:63244)
Faris Team Real Estate Brokerage
49 Park Street
Barrie (Queen's Park), Ontario
Charming character filled century home on corner lot. Short walk to Barrie's waterfront, parks and vibrant downtown. Zoning is RM2 allowing for multi family development. Front foyer welcomes you into this traditional 2 storey 4 bedroom home. The main level includes a formal dining room/living room, (original large living room was used as the master bedroom with ensuite by previous owner ... this living room was fully gutted to studs and has classic high baseboards and window trim. (This room could also be a fantastic nanny area). Kitchen has access to back porch plus mud room plus walk through to formal dining room plus hallway access to entire main floor. Thousands spent on upgrades (see attachment list): Electrical, insulation, lights, windows, doors, bathrooms, furnace, driveway and more. Second floor has 3 good size bedrooms with closets ... one has been fully gutted to studs and reno'd. 2 new bathrooms on main floor were created 2015. Main bath shared with laundry. This home has a side covered porch overlooking a landscaped fully fenced yard with unistone walk path. Rear entry is a handy mud room with storage. Basement is traditional stone that is dry and has room for storage. Hot water tank is rental. Driveway and curb were widened into double which holds 4 vehicles. 2 quality sheds (burgandy built by menonites with reinforced flooring and metal roof). Tenants willing to move or stay. Very well maintained home. (id:63244)
RE/MAX Crosstown Realty Inc.
1985 Tiny Beaches Road
Tiny, Ontario
Live the Cottage Lifestyle & Unlock the Potential! Welcome to Woodland Cedars Family Cottage Resort a well-maintained, established retreat just a 2-minute walk from beautiful Woodland Beach. This 0.351-acre property is zoned Shoreline Commercial (SC) and features a 4-season bungalow (split into 3-bedroom + 1-bedroom units, each with its washroom), along with seven fully furnished cottages, including three winterized for year-round income. Loved for its repeat clientele, quiet park-like setting, and family-friendly charm, the resort has served generations. Due to personal reasons, the current owners have not operated it at full capacity, presenting a rare opportunity to rejuvenate a proven and reputable business. (id:63244)
Royal LePage Ignite Realty
33 Moore Avenue
Tiny, Ontario
Steps to the Beach & Full of Potential! Located just a short stroll from Woodland Beach, this 0.48-acre lot is zoned Shoreline Residential (SR) and includes a well-kept, insulated 3bedroom cottage, an oversized heated garage, an insulated storage room, and a charming gazebo. As part of the long-established Woodland Cedars Family Cottage Resort, this property complements the adjoining commercial parcel at 1985 Tiny Beaches Rd S. The resort was historically known for its loyal guests and relaxing setting, but has not operated at full potential recently due to personal circumstances. To be sold together with 1985 Tiny Beaches Rd S, offering a total of ~0.83 acres, 8 cottages, and a house ideal for restoring a successful family resort or launching a new vacation rental venture. (id:63244)
Royal LePage Ignite Realty
2 Francis Street E
Clearview (Creemore), Ontario
Discover a prime investment opportunity in the heart of downtown Creemore with this versatile mixed-use building. Featuring a residential unit upstairs and commercial space downstairs, this property offers both comfort and visibility. The premises also includes a detached shed and ample yard space, enhancing its utility and appeal. Currently tenanted, it presents a steady income stream while providing potential for future growth or redevelopment. **EXTRAS** Includes detached shed on property. Currently tenanted by two commercial tenants (main floor), and a residential tenant (upstairs). (id:63244)
Exp Realty
24 Marl Creek Drive
Springwater (Phelpston), Ontario
Spacious family home on 1 acre with a dream garage - minutes to Barrie! Welcome to this beautifully maintained 4-bedroom side-split, ideally situated on a generous 1-acre lot in a modern subdivision with a charming small hamlet atmosphere. This versatile home offers the perfect blend of space, comfort, and functionality, tailor made for family living. Step inside to a bright, open-concept main floor that seamlessly connects the living room, kitchen, and dining area that is ideal for everyday living and entertaining alike. The convenience of main floor laundry adds to the home's thoughtful design. Upstairs, you'll find three well sized bedrooms and a full bathroom. Just a few steps down, the first lower level features a spacious primary bedroom with a large closet, a full bathroom with a soaker tub and separate shower and a flexible office space that could easily serve as a fifth bedroom. The basement level is framed and ready for your personal touch, whether you need extra living space, a rec room, or a home gym. Car enthusiasts will fall in love with the attached 5-car garage, offering ample space for vehicles, tools, and toys. Bonus: inside entry is available from both the main and lower levels for added convenience. Enjoy peaceful, country-style living just 20 minutes from Barrie and 30 minutes to Highway 400. Perfect for commuters seeking more space without sacrificing accessibility. This is a rare opportunity in a sought-after community. Come see all this wonderful property has to offer! (id:63244)
Buy The Shores Of Georgian Bay Realty Inc.
7 Scarlett Line
Springwater (Hillsdale), Ontario
Welcome to 7 Scarlett Line - a breathtaking canvas just waiting for your dream to unfold. Tucked just outside the storybook village of Hillsdale, this idyllic property offers the best of both worlds: peaceful, countryside charm with the ease of access to city conveniences. Here, life slows down just enough for you to truly savour it. With big open skies, this lot feels like a gentle escape from the everyday. Whether it's birdsong in the morning or golden sunsets at night, every inch of this land invites you to imagine more - more calm, more space, more connection to nature and self. Partner with MG Homes, a local custom home builder known for bringing dreams to life with care, craftsmanship, and heart. From concept to creation, your custom home will reflect your style and your story. Only 15 - 20 minutes from Barrie and Midland, and just a short drive to trails, ski hills, and cottage country adventures, 7 Scarlett Line is more than a place to live - it's a place to belong. A place where you'll build not just a house, but a life you love. Image is for Concept Purposes Only. Build-to-Suit Options available. 1600sqft. (id:63244)
Century 21 B.j. Roth Realty Ltd.
4 Rumble Court
Springwater, Ontario
Welcome to 4 Rumble Court where the beauty of nature meets the promise of your dream home. Tucked away on a generous, tree-lined lot in the heart of Hillsdale, this enchanting property backs onto a serene forested backdrop, offering unmatched privacy and a sense of peaceful escape. Imagine waking up to birdsong, sipping your morning coffee in the quiet hush of the trees, and ending your day under a sky full of stars. With the talented team at MG Homes ready to bring your custom vision to life, this is more than just a place to build; it's a place to belong. All this, just 15 to 20 minutes from the conveniences of Barrie and Midland, yet miles away from the noise. Come discover where your forever begins. Image is for Concept Purposes Only. Build-to-Suit Options available. 3000sqft. (id:63244)
Century 21 B.j. Roth Realty Ltd.
39 Toboggan Hill Drive
Orillia, Ontario
Welcome to this charming 4 bedroom 2 full bathroom detached home, nestled in a family oriented and family friendly neighbourhood. The subject property is located in one of the most desirable neighbourhoods in Orillia's West Ward. This quiet family friendly cul-de-sac location offers a high degree of privacy, excellent neighbours, and is situated at top of a hill, mitigating flood risk. This prime location adds significant value to the property.The property itself offers a large and spacious living and dining area with new flooring. The renovated kitchen boasts a new quartz countertop and new cabinets with hardwood drawers providing ample storage. All new appliances in the kitchen.Beautiful brand new stairs, and renovated full bathroom on the main level.Finished basement plus a large den/office, a bedroom, and a full bathroom, with a large living space and partial new pot lights installed.Brand new paint throughout the house. Roof - 2023 Furnace -2020 Ac -2024 (id:63244)
RE/MAX Millennium Real Estate
3366 Muskoka Street
Severn (Washago), Ontario
What a wonderful place to call home! This beautifully updated 3 Bedroom/3 Bathroom home has been completely transformed. Striped down, reinsulated and upgraded throughout. Bright & welcoming this open concept layout is perfect for family living. Get spoiled in the kitchen with plenty of cupboards, great lighting and a window at the sink. Just off the kitchen a flexible bonus room works well as a playroom, sunroom, or could be a cozy sitting room So many options to make it your own! Upstairs, the primary suite includes a walk in closet, large walk-in shower and space-saving laundry tucked right into the ensuite. Pull down the attic stairs to find a charming loft, finished in tongue and groove pine - ideal for a home office, craft room and/or a reading nook. An intriguing secret room. Hidden storage lines both sides. Out back, the huge yard is perfect for gardening, lawn games, or evenings by the fire roasting s'mores. There's space to expand the raised bed gardens or just relax under the stars. Step out front door to a large deck nestled behind trees, offering privacy for your morning coffee or summer BBQ's All this is just steps from Washago's delightful downtown. Stroll to the bakery for fresh pastries, browse the local shops, or enjoy dinner at one of the friendly local restaurants. Outdoor enthusiasts will appreciate the quick access to Centennial Park, Lake St. George Golf club, and the northern part of Lake Couchiching with access to the Trent-Severn Waterway or paddling the Green & Black Rivers. Come & have a look at this amazing home and imagine your story unfolding here! (id:63244)
RE/MAX Hallmark Chay Realty
635 Wayne Crescent
Midland, Ontario
Welcome Home to 635 Wayne Cres Midland Ontario, This wonderful all brick raised bungalow is Available Now for you and your family. This Home offers 2 main floor bedrooms, main floor kitchen and living room dining combo area with walk out to large wood deck with beautiful views of midland, the main floor has a lovely 4 pc bath and newer appliances. Large 2 car garage with entry to the house and a rear access to side yard. The lower level offers a full walk out basement with 1- bedroom 1- kitchen, 1 -3 pc bathroom and large family room, this lower level would be great for shared families or convert to separate unit with an application and permit approval from the local municipality. The exterior of the home is well cared for with lovely gardens and lower level patio and upper wood deck. The location on Wayne Cres is very sought after in the heart of midland this beautiful enclave of well cared for homes. This home offers easy access to all of Midland, Schools, Shopping, Hospitals and other amenities. (id:63244)
Sutton Group Incentive Realty Inc.
19 Finlay Mill Road
Springwater (Midhurst), Ontario
Midhurst bungalow on large private lot, approximately 85ft x 200ft, trees at the back. House is a 4 bedroom, 2 bath home with a finished basement that has a gas fireplace and retro bar in the Rec Room. The dining room has a walkout to a large deck (12ft x 18ft) overlooking the yard. There is a detached 12 x 24 Garage with multiple entrances and hydro. There is a newer hi-efficiency furnace and central air conditioning. Large driveway with parking for 6 cars. House is vacant and ready for a quick closing, sold "As Is", no warranties or representations. listing agent related to vendor. (id:63244)
Century 21 B.j. Roth Realty Ltd.
20 Grant Avenue
Tiny, Ontario
Modern Open Concept 4 Bedroom, 2 Bath Available for Rent. Home Boasts High Ceilings, Open Above. Abundance Of Natural Light. Living Combined With Dining & Kitchen. Patio Doors Open To A Massive Deck Outdoor Living Space. Large, Private Backyard with Firepit. All Rooms Are Good Size and The Primary Has A Ensuite. Basement Laundry, Massive Driveway to Park Over 4 Cars. Furnished Offered $3850.00 (id:63244)
Century 21 B.j. Roth Realty Ltd.
Upper Unit - 33 Olympic Gate
Barrie, Ontario
Welcome to this beautiful and spacious modern detached home located in the sought-after southwest Barrie neighbourhood! Easy access to HWY 400, Go Station, and public transit. Minutes away from shopping, community centre, and other amenities. Utilities, Wi-Fi, 2 garage parking plus 2 driveway tandem parking are included. Rental application, photo ID, first & last, full credit report, employment & reference letters, pay stub please. (id:63244)
Homelife Landmark Realty Inc.
