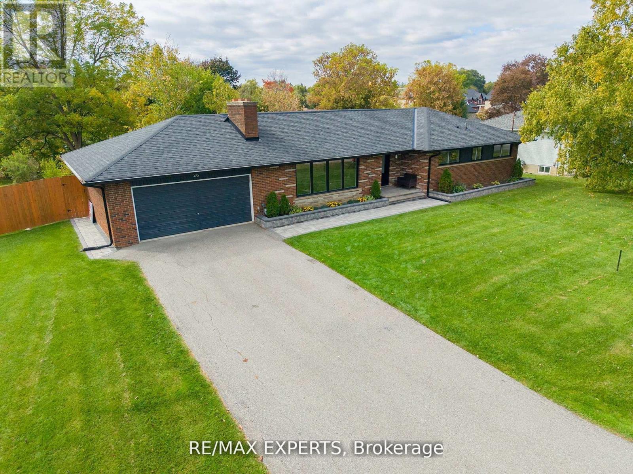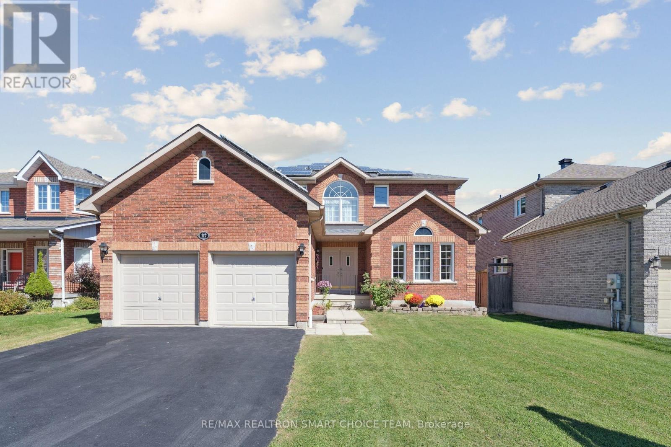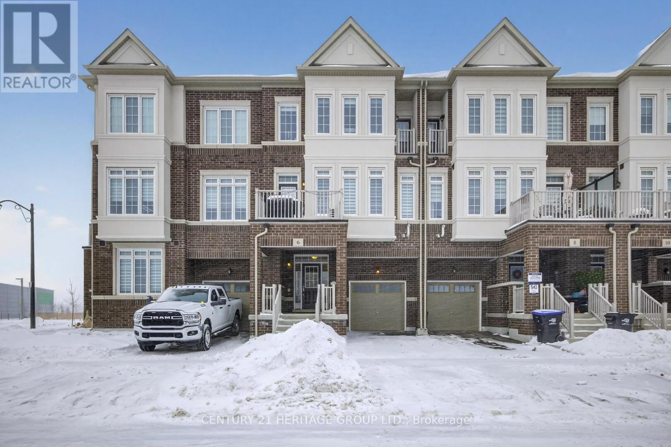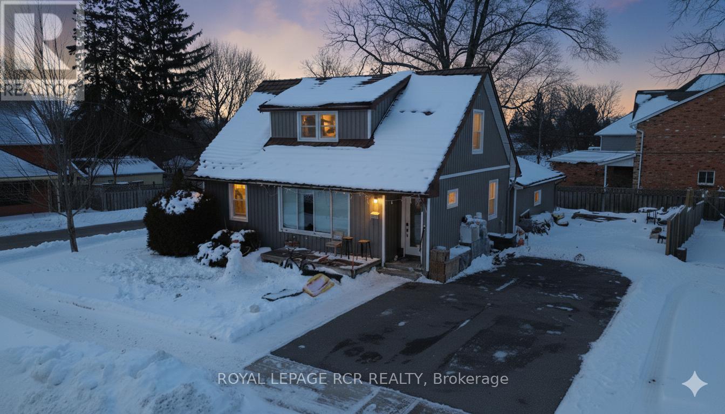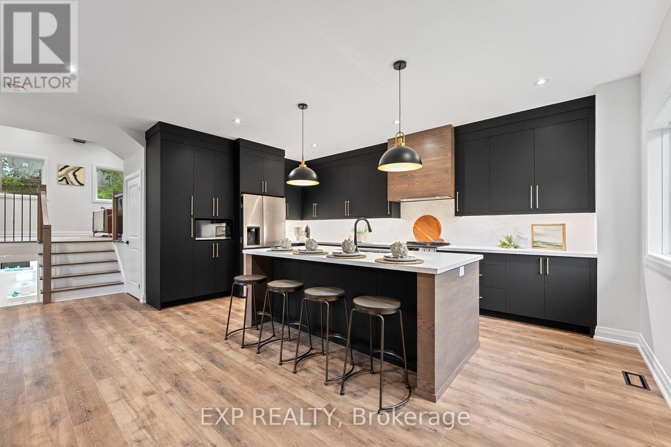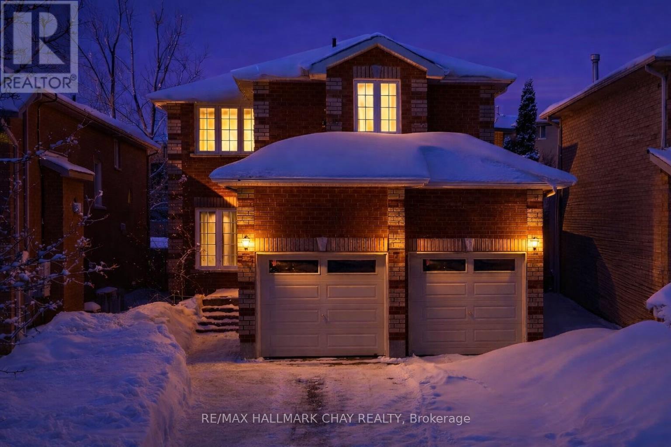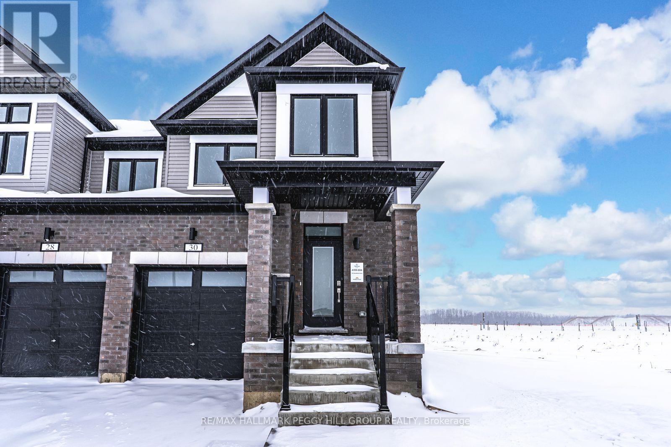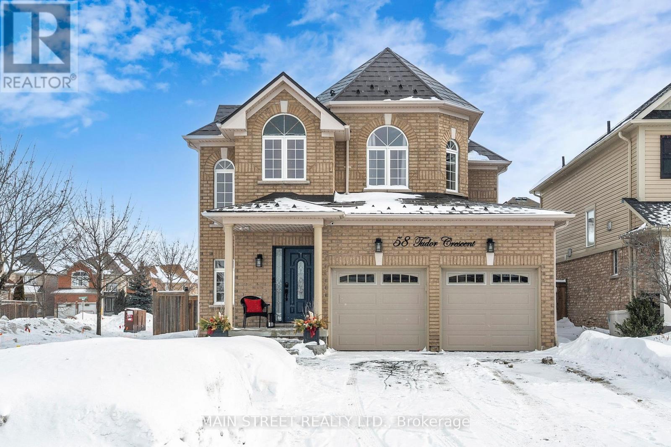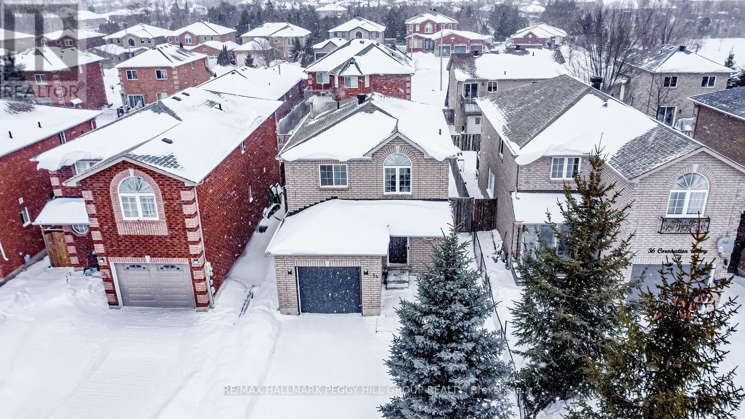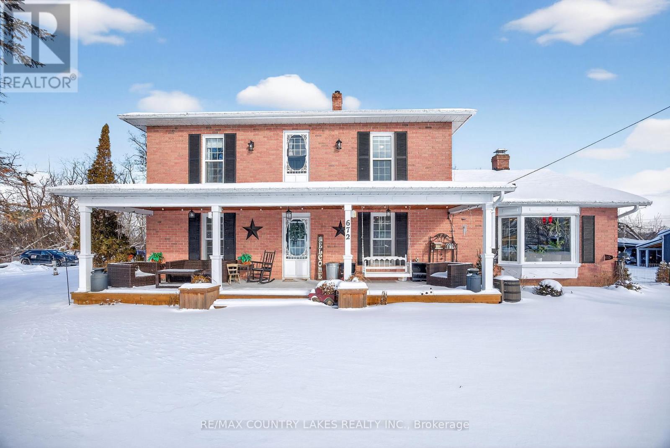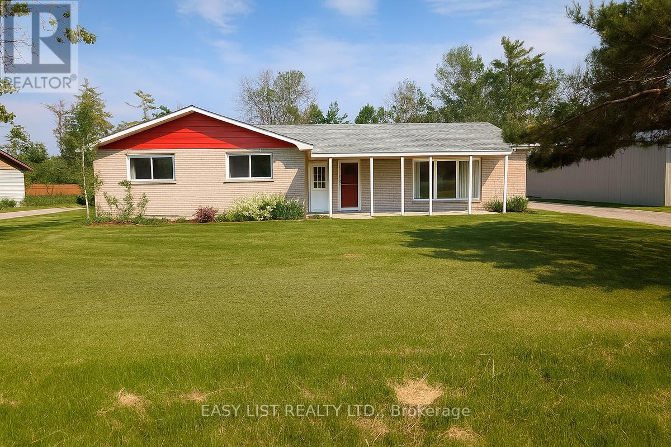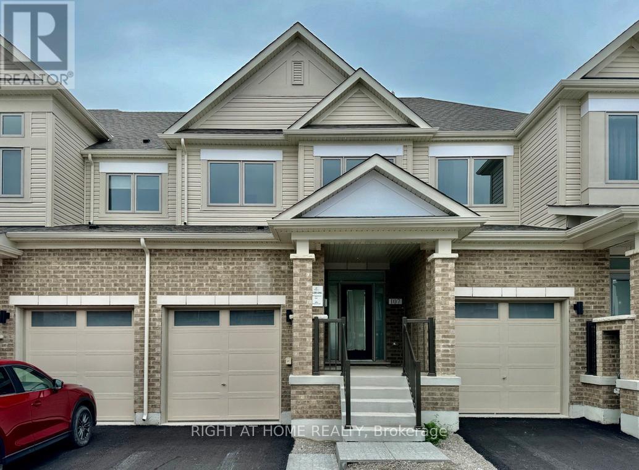26 Wellar Avenue
King (Nobleton), Ontario
This distinguished Nobleton bungalow presents an exceptional opportunity, situated on a substantial estate lot measuring 122.90 by 162.94 feet (0.34 acres). The property features single-level living complemented by an expansive open-concept basement. Located on a desirable reverse pie-shaped lot, the residence offers professionally landscaped grounds, a spacious two-car garage, a recently replaced roof, and a sizeable driveway that accommodates up to six vehicles, combining aesthetic appeal with functionality. The interior encompasses approximately1,750 square feet above grade, along with a fully finished lower level of equal size, resulting in roughly 3,500 square feet of total living space. Extensive renovations include smooth ceilings, hardwood flooring, recessed lighting, updated windows and doors and contemporary window treatments. The open-plan arrangement is illuminated by large windows,providing abundant natural light. The kitchen is equipped with a central island, a generous walk-in pantry, stone countertops, and premium appliances, including a five-burner built-in gas cooktop, stacked microwave and oven, refrigerator, and dishwasher. The great room is enhanced by a wood-burning fireplace, built-in bookshelves, and ample space for gatherings. The primary suite boasts a walk-in closet and a refined four-piece ensuite. Additional bedrooms are well-proportioned and share a modernized four-piece bathroom. The main-floor laundry room includes a stacked washer/dryer, built-in closets, a laundry sink, and ample storage. On the lower level, above-grade windows provide natural light to the recreation area featuring a wetbar, as well as a three-piece bathroom with access to a potential home office or fourth bedroom. The fully fenced backyard offers a sizable deck, direct garage access, mature trees,and greenspace, ensuring privacy and opportunities for customization. This home delivers a versatile layout and a high standard of finish! (id:63244)
RE/MAX Experts
117 Miller Drive
Barrie (Edgehill Drive), Ontario
Welcome To 117 Miller Drive. A Beautifully Maintained And Upgraded Home With A Posh Modern Touch. Offering Over 3,500 Sqft Of Living Space, This Residence Combines Elegance And Comfort In One Of Barrie's Most Desirable Locations. A Grand Two-Story Foyer With Soaring Ceilings With 2nd-Floor Overlook Creates A True Luxury Feel. Thoughtfully Designed Floorplan Offers Functional And Eye-Pleasing Layout . Sun-Filled Living And Dining Rooms Set The Stage For Entertaining, While The Family Room Overlooks The Backyard For Relaxed Gatherings. The Kitchen Extends Seamlessly To An Oversized Porch, Creating Effortless Indoor-Outdoor Living. Upstairs, Generously Sized Bedrooms Are Thoughtfully Spaced Apart, Offering Privacy And Comfort. The Finished Basement Adds Even More Living Space With A Large Bright Bedroom, 3-Pc Bath, Built-In Bar, Storage, And Recreation Area Perfect For An In-Law Suite, Entertaining, Or Income Potential. A Deep Lot Offers Endless Options, While Fully Paid Solar Panels Generated $4,000+ Last Year; An Eco-Friendly Bonus That Pays For Itself. Just Minutes Away, You'll Find Excellent Schools, Sunnidale Parks Green Trails And Arboretum, Barrie's Stunning Waterfront Beaches, Shopping, Recreation Centres, And Major Transit Routes Including Highway 400 And GO Transit. Everything You Need For Comfort, Convenience, And Lifestyle Awaits At 117 Miller Drive (id:63244)
RE/MAX Realtron Smart Choice Team
6 Mel Irving Drive
Bradford West Gwillimbury (Bradford), Ontario
Welcome to this stunning, almost new 3 storey townhome located in one of Bradford's most desirable communities. Meticulously maintained and thoughtfully designed, this home offers over 1,500 square feet of stylish, functional living space with 3 bedrooms and 3 bathrooms, ideal for families, professionals, or anyone seeking turnkey, low-maintenance living without sacrificing space or comfort. The main level showcases a bright, open-concept layout with contemporary finishes, oversized windows, and a seamless flow that's perfect for both everyday living and entertaining. The modern kitchen features ample cabinetry and counter space, effortlessly connecting to the dining and living areas to create a warm, welcoming atmosphere. Upstairs, you'll find three spacious bedrooms, including a relaxing primary retreat complete with a custom upgraded closet system and a private ensuite bath. The thoughtfully designed upper-level laundry room adds convenience, while generous storage throughout the home enhances everyday functionality .Additional highlights include a private one-car garage, a welcoming front entrance, and a location that truly sets this home apart. Situated in a highly walkable, family-friendly neighbourhood, you're just steps from shops, restaurants, parks, and everyday amenities, with easy access to schools, transit, and major commuter routes. This is an exceptional opportunity to own a nearly new home in a prime Bradford location-move in and enjoy.Close to all Hwy 400, schools, shopping, recreation center, library and more. Don't miss this one! (id:63244)
Century 21 Heritage Group Ltd.
6 Sullivan Drive
New Tecumseth (Tottenham), Ontario
Located in Tottenham, this detached 1 1/2-storey home offers two self-contained living spaces, delivering versatile living options. The main unit boasts a convenient primary bedroom on the main floor, with a semi-ensuite four-piece bath, and a stacked washer and dryer. Enjoy the open living and dining area, and make use of the functional kitchen with generous storage. Upstairs, three additional bedrooms and a three-piece bathroom with a large glass-enclosed shower create a comfortable family space. The lower level boasts a separate living area with one bedroom, an open living and dining space, and an updated kitchen, making it ideal for an extended family or adding flexibility. Park at least eight vehicles in the detached two-car garage and two driveways. Take advantage of EV charging capability for modern convenience. Discover a practical opportunity in a growing community. (id:63244)
Royal LePage Rcr Realty
168 Berczy Street
Barrie (Wellington), Ontario
Luxury Finishings And Contemporary Style Come Together To Bring You 168 Berczy Street, A Show-Stopping Custom Re-Build That Is Bursting With Exceptional Craftsmanship, Soaring Ceilings And Fine Finishes. The Unique Backsplit Layout Allows Seamless Sightlines, Interconnected Spaces, And An Abundance Of Natural Light. You Will Love The Expansive Chef's Kitchen That Is Made For Cooking And Entertaining, Featuring An 8ft Island With Seating For 4, Quartz Countertops And Backsplash, Stainless Steel Appliances, Under-Cabinet Lighting, Custom Cabinetry, Range Hood And Pantry, Plus A Built-In Desk! The Great Room Has Exceptional Lighting With Large South-Facing Windows And Cathedral Ceiling, And Offers A Custom Entertainment Unit With Storage Cabinets. The Two Upper Bedrooms Feature Double Closets And Two Luxury Ensuite Spa Baths With Heated Floors And Mirrors! The Oversized Third Bedroom Features Large, Above-Grade Windows And Dual Closets, Making It Ideal For Growing Families, In-Laws, Guests, Or Flex Space, Plus Access To A Separate 3-Piece Spa Bath With Glass Shower And Heated Floors. The Laundry Room Has Been Finely Finished With Quartz Countertops And Cabinetry, And The Lower Level Features A Finished Rec Room And Separate Utility Room For Additional Storage. Outside, Enjoy Recessed Lighting, Quality James Hardie Board And Cedar Renditions, A Newly Paved Driveway And Interlock, New Sod, And A Backyard Armourstone Feature. Parking For 4+ Vehicles Makes Hosting Gatherings A Breeze! Every Inch Of This Home Has Been Thoughtfully Constructed For Max Performance, Including Spray-Foam Insulation, LED Pot Lights Throughout, Waterproofing And Weeping Tile. One Of The Best Features? 168 Berczy Is Only Steps Away From Barrie's Waterfront, Shops And Amenities, And Minutes From Highway 400! Your Next Chapter Is Turnkey And Ready For You. (id:63244)
Lpt Realty
13 Teal Place
Barrie (Painswick South), Ontario
Fantastic 4-bedroom, 4-bathroom, 2,923 finished sq.ft family home tucked away on a quiet, family-friendly court in sought-after South Barrie. Curb appeal shines with an all-brick exterior, double garage with inside entry, and a rare 4-car driveway with no sidewalk. The main level offers a spacious living room ideal for entertaining or a home office, a formal dining room, and a bright eat-in kitchen featuring crisp white cabinetry, stone countertops, stylish backsplash, centre island with breakfast bar, gas stove, and a garden door walkout to the private backyard. Just off the kitchen is a cozy family room with a gas fireplace. A convenient powder room completes the main floor. Upstairs, you'll find four generously sized bedrooms, including a private primary retreat with a large ensuite bathroom and walk-in closet. One additional bedroom enjoys semi-ensuite privileges, and the upper-level laundry room adds everyday convenience. The lower level features a massive recreation room with a Napoleon gas fireplace, a bathroom, and plenty of storage space. Step outside to a private, fenced backyard surrounded by mature trees, complete with a stone patio, gas BBQ line, storage shed, and hot tub with remote-controlled cover-perfect for relaxing or entertaining. KEY UPDATES: Front, back & garage doors, shingles, kitchen & bathrooms, furnace, A/C, and basement fireplace. Prime South Barrie location close to schools, parks, shopping, and with quick access to Highway 400. An excellent opportunity you won't want to miss! (id:63244)
RE/MAX Hallmark Chay Realty
30 Stockholm Road
Barrie, Ontario
BRAND NEW END-UNIT WITH 1,650 SQ FT & DESIGN FORWARD FINISHES THROUGHOUT! Bright, airy, and intentionally designed, this never-lived-in end-unit townhome offers 1,650 sq ft of modern living and is backed by a 7-year Tarion warranty, showcasing premium builder upgrades throughout. Brick and vinyl curb appeal is paired with a covered front porch, a frosted-glass entry with a transom, extended driveway parking, and an attached garage with an inside entry, an 8-foot door, and an EV charger rough-in. Smooth 9-foot ceilings and pot lights keep the main level feeling bright and effortless, centered around a great room with a backyard walkout and a 50-inch electric fireplace wrapped in modern tile with a TV rough-in above. The kitchen adds instant style with white shaker cabinetry finished with gold hardware, quartz counters, a subway tile backsplash, valance lighting, an undermount sink, stainless steel Whirlpool appliances. and a wood-toned centre island with seating for six that becomes everyone's favourite spot. Main floor laundry including Whirlpool front loading washer and dryer, and a mudroom keep the day-to-day running smoothly. Upstairs, the primary suite is finished with dual walk-in closets, a tray ceiling, and a sleek ensuite featuring dual sinks, quartz counters, a frameless glass shower, and a built-in niche, plus an upgraded main bath with a quartz-topped vanity and glass shower door. The unfinished basement offers an open layout with a bathroom rough-in, ready for future plans, while mechanical upgrades include an HRV system, a bypass humidifier, and a central vac rough-in. Set within Barrie's master planned Innishore community steps to trails, parks, schools, shopping, transit, and Hyde Park, with the waterfront, Centennial Beach, Friday Harbour, skiing, and golf within about 30 minutes. A #HomeToStay defined by intentional design and finishes that feel far from standard. (id:63244)
RE/MAX Hallmark Peggy Hill Group Realty
58 Tudor Crescent
Barrie (Innis-Shore), Ontario
Welcome to your dream home, a beautifully finished 4+1 bedroom residence w approx. 3300 sq ft of finished living space, s nestled in the highly sought-after, family-friendly Innis-Shore neighborhood. This home perfectly combines comfort, style, and convenience, making it an ideal choice for families looking for their forever home. The main floor offers both functionality and elegance in mind. It features a formal dining room adorned with hardwood floors. This space seamlessly overlooks the cozy family room, where a charming gas fireplace anchors the area, creating a warm and inviting atmosphere. At the heart of the home is the kitchen, which boasts granite countertops and extensive cabinetry, providing ample storage space for all your culinary needs. You'll love the convenience of the walk-out to a fully fenced yard, and professionally finished patio with inset lighting, making it an ideal space for outdoor dining and entertaining. Additionally, steel roof shingles (2020) with a 50 yr. warranty, adds lasting value and peace of mind for years to come. Upstairs, the large primary bedroom is complete with 4-piece ensuite and a generous size walk-in closet. In addition, there are three more bedrooms that provide the space needed for a growing family or hosting guests. The fully finished basement offers a large family room, a full 3-piece bathroom, and storage space. An additional private room can serve as an extra bedroom/guest suite, office or den, making it an incredibly versatile area to suit your family's needs.This lovely home is within walking distance to parks and schools. The superb Innis-Shore location offers convenient proximity to many amenities and attractions, including family community facilities, the famous Simcoe beaches, sought-after ski hills and resorts, and renowned Friday Harbour Yacht Club, ensuring everything you need is accessible from your very own neighborhood. Make this beautiful house your new home. (id:63244)
Main Street Realty Ltd.
34 Coronation Parkway
Barrie (Innis-Shore), Ontario
DETACHED HOME IN SOUGHT-AFTER INNISHORE NEIGHBOURHOOD WITH TASTEFUL UPDATES & WALKABLE SCHOOLS, PARKS, & TRAILS! You can tell right away this is a neighbourhood people choose on purpose, and 34 Coronation Parkway keeps you close to what matters most. Coronation Park is just steps away with a playground and basketball court, three schools are walkable, and Hewitt's Creek trails are nearby when you want fresh air without planning a whole outing. Shopping, dining, Barrie South GO, and Highway 400 are all minutes away, with downtown Barrie, Centennial and Tyndale Beaches, and Friday Harbour Resort within reach for weekends by the water. The all-brick exterior makes a great first impression with an oversized single-car garage and driveway parking for four, while the fully fenced backyard offers a large entertainer's deck and a patio area prepped with limestone screening. Natural light fills a well-maintained, carpet-free layout with updated upper-level laminate flooring, modern paint tones, newly installed flush-mount pot lighting in the kitchen, dining, and living areas, plus some updated light fixtures. The kitchen offers tile flooring, a breakfast bar with seating for four, a gas stove, and a newer fridge, with open sightlines to the dining area that walks out to the back deck. The primary bedroom offers a walk-in closet and semi-ensuite access to an updated main bath with refreshed flooring, vanity, and mirror, while the partially finished basement adds flexible bonus space with vinyl flooring and a 3-piece bathroom rough-in, giving you room to make it your own. If you're waiting for the right #HomeToStay in Innishore, this one is worth seeing in person. (id:63244)
RE/MAX Hallmark Peggy Hill Group Realty
672 Simcoe Street
Brock (Beaverton), Ontario
Welcome Home! This beautifully updated 3+1 bedrooms, 3-bath century home blends timeless character with thoughtful modern upgrades. Set on an impressive 150' x 150' lot, the property offers a true retreat both inside and out. Enjoy an inviting front porch, the perfect spot to relax with your morning coffee or unwind at the end of the day. The backyard is a private oasis featuring a 21' above ground salt water pool (2023). The front yard boasts lush perennial and vegetable gardens and mature apple trees. New eavestrough with gutter guards (2022), Window Shutters (2023). Adding exceptional value and functionality, the property includes a brand new 24' x 24' oversized 2 car garage with oversized doors to accommodate a pick-up truck with 100amp service built in 2025. 2 prefabricated storage sheds both with power (10' x 16') and (10' x 12') providing ample space for tools, toys, and seasonal storage. Inside, the inviting layout showcases an open-concept kitchen, dining, and living area, featuring Wainscoting added throughout, ideal for everyday living and hosting guests. The main-floor office features custom built-ins, pot lighting throughout, and tasteful finishes reflect the care and attention to detail throughout the home. A rare opportunity to enjoy space, privacy, and character. This is country living with modern comfort. (id:63244)
RE/MAX Country Lakes Realty Inc.
3783 Campbell Road
Severn (Ardtrea), Ontario
For more info on this property, please click the Brochure button. Welcome to 3783 Campbell Road, a rare C4-zoned live/work opportunity in Severn, just minutes from Orillia and positioned along the Highway 11 corridor to cottage country. This solid brick bungalow offers approximately 2,000 sq. ft. of finished living space on a 0.25-acre lot (100' x 265') with front and back road access and excellent visibility. The home is configured as a 3+1-bedroom, 2-bath residence, with an additional finished 500 sq/ft. bonus/secondary space with separate entrances. This flexible layout is ideal for a home office, workshop, in-law space, or studio, and provides strong live/work potential without reliance on strict multi-unit financing. Recent improvements include an upgraded foundation and floor base, updated flooring, trim, doors, and fresh interior paint, creating a bright and functional open-concept interior. The property also offers ample parking for multiple vehicles, trailers, or equipment. With C4 Commercial/Residential zoning, this property allows for a wide range of uses including residential living, home-based business operations, or future commercial possibilities. Its prime Highway 11 frontage delivers outstanding exposure and signage potential for entrepreneurs and business owners. Located just minutes from Orillia's waterfront, shopping, schools, and amenities, this property combines accessibility, flexibility, and long-term upside in a location with limited comparable inventory. Virtually staged to showcase potential. Sold as-is, where-is. Ideal for cash buyers, investors, business owners, or buyers with flexible financing seeking space, zoning versatility, and visibility. (id:63244)
Easy List Realty Ltd.
107 Sagewood Avenue
Barrie (Painswick South), Ontario
Welcome to 107 Sagewood Avenue, a beautifully maintained 2-year-old home offering high-end finishes and a thoughtfully designed, spacious layout. Large windows throughout flood the home with natural light, creating a bright and welcoming atmosphere. The modern kitchen features stainless steel appliances and ample workspace, perfect for everyday living and entertaining. Laminate flooring spans the main level, while the second floor showcases plush carpeting. The home offers three generous bedrooms, including a primary retreat with a private ensuite featuring a large walk-in shower. Enjoy the convenience of second-floor laundry and inside access from the single garage with an automatic door opener. The rental also includes an unfinished basement for additional storage. Ideally located close to amenities, shopping, and offering quick access to Highway 400 and the GO Station. Available April 1, 2026 (id:63244)
Right At Home Realty
