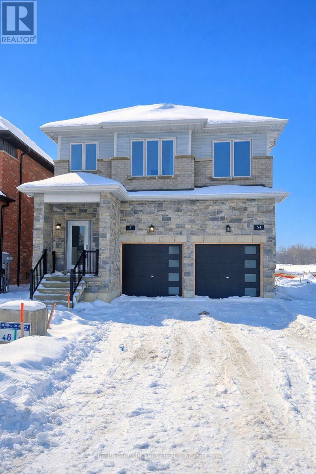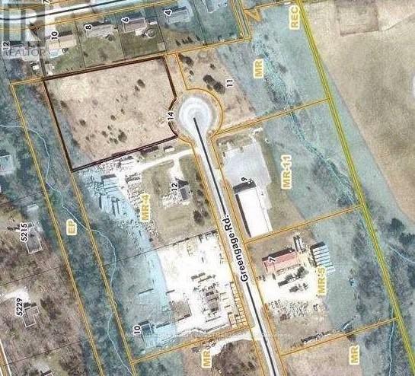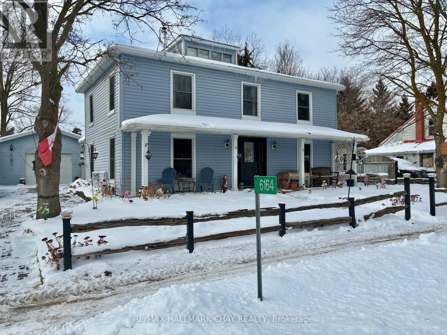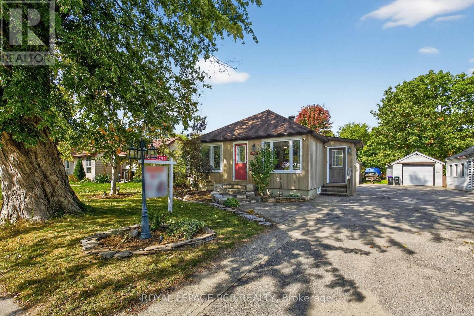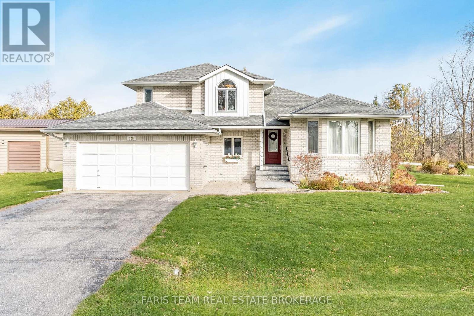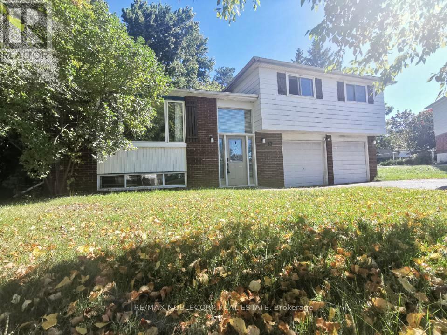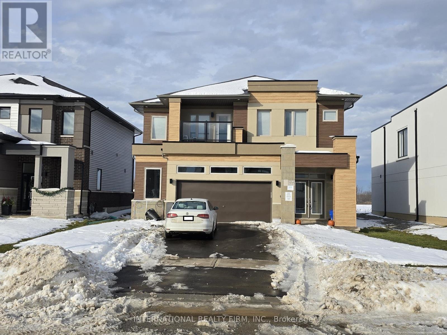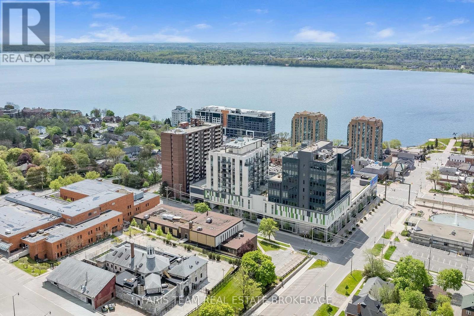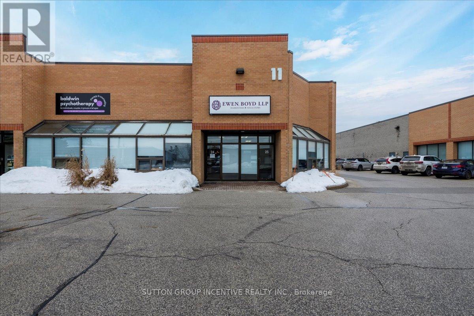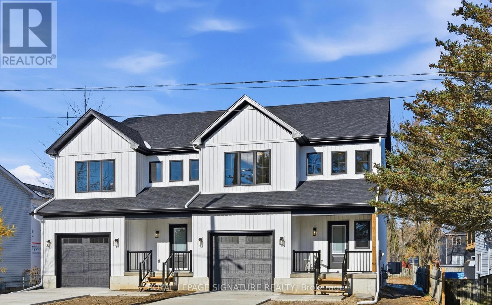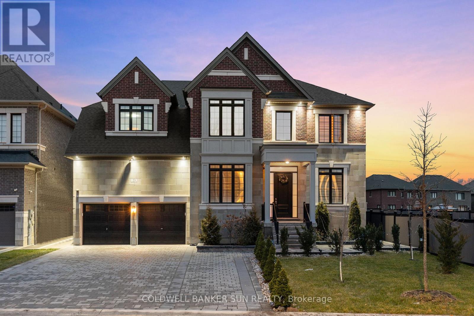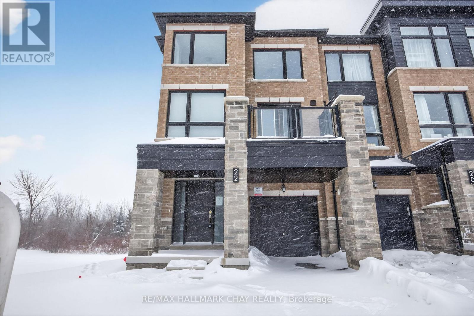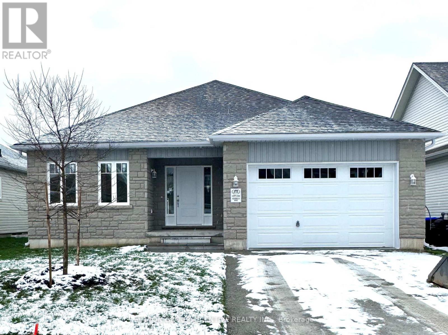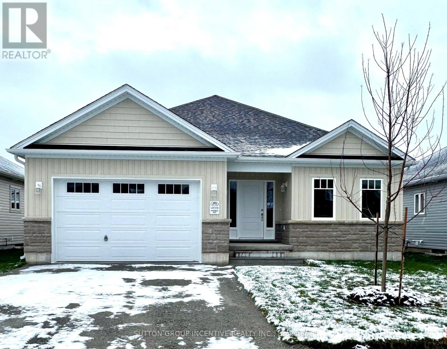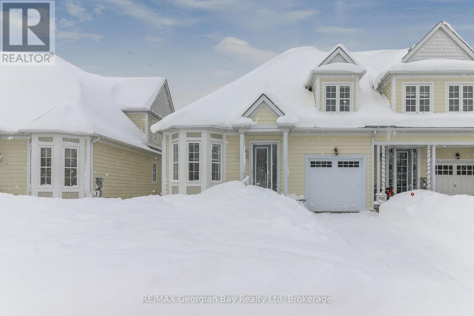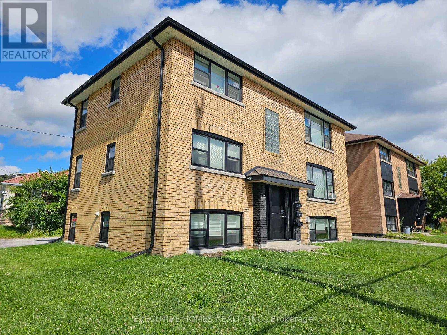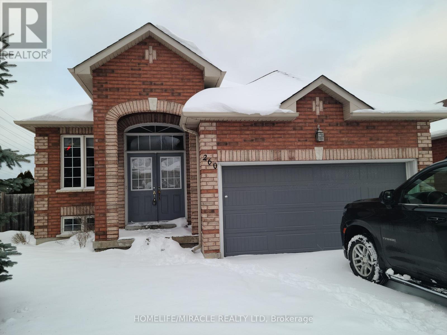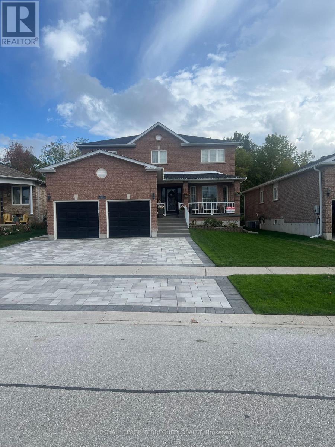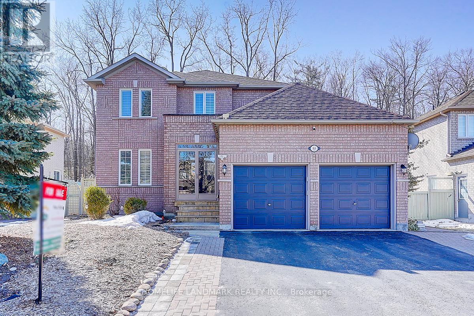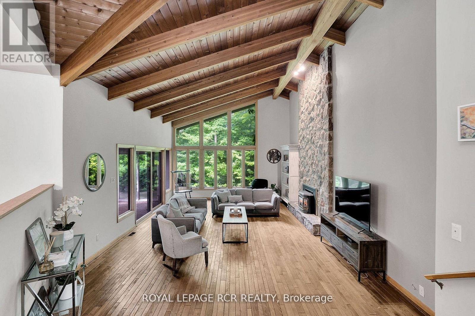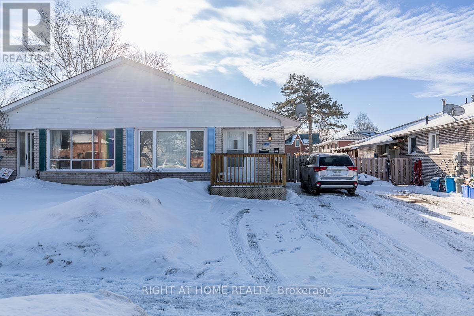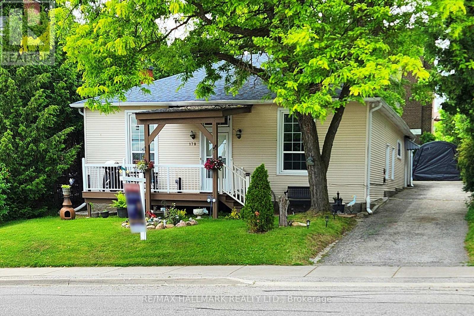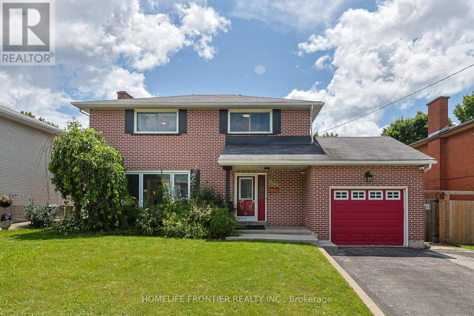2 - 5 Ranch Terrace
Barrie, Ontario
Bradley Homes new built. Modern open-concept semi-style unit in a detached, side-by-side home offers approximately 1,115 sq. ft. of well-designed living space. The main floor features a bright kitchen with white cabinetry, granite countertops, and stainless steel appliances, flowing into the living area with a walkout to the deck. Upstairs includes two bedrooms and two full bathrooms, while the finished basement provides additional living space with a third bedroom featuring an oversized window and a full bathroom-ideal for a teenager or anyone seeking added privacy. Side-by-side laundry and window coverings are included for convenience. The property offers a one-car garage with door opener and one driveway parking space, with driveway and fencing scheduled for completion in the spring. Tenants are responsible for their own utilities, lawn maintenance, and snow removal; water is split 40/60 with the main unit. Offered at $2,800 per month plus utilities, this home is available immediately, and the landlord is seeking a reliable and respectful tenant. (id:63244)
Sutton Group Incentive Realty Inc.
14 Greengage Road
Clearview (New Lowell), Ontario
2.56 Acres Of Land With Industrial Zoning Includes Food Processing Establishment, Bakeries, Dairy Products Plant, Wineries, Breweries, Warehouses, Assembly Halls, Towing Compound, Adult Entertainment Business, Sawmill, Lumber Yard And More. Pre-Consultation Schematic Building Plan Up To 43,000 Sq Ft., Height Of Principal Building 18 M. Municipal Water, Hydro And Gas On Line! Short Access To Hwy 400! Close To Barrie! / Attention! 0.14 Acres Of Land Are Environment Protection Restrictions Do Not Allow Construction, Outside Storage or Parking, BLUE COLOUR In The Picture #1/. (id:63244)
Right At Home Realty Investments Group
6164 County Rd 13 Road
Adjala-Tosorontio (Everett), Ontario
Timeless Character Meets Modern Living! This Beautiful Century Home in the Heart of Everett Offers the Perfect Mix of History, Warmth, and Everyday Comfort. Sitting on a Generous Lot, the Backyard is a True Retreat - Featuring an Above-Ground Pool (with Newer Pump and Liner), a Covered Deck for Summer Lounging, Multiple Sheds, Fire Pit, Fruit Trees, a Pool Change Room, and a Fully Fenced Yard That's Ideal for Kids and Pets. Step Inside and Fall in Love with the Authentic Details that Give This Home Its Personality - High Baseboards, Hardwood Floors, Exposed Brick, a Wood Stove, and Two Staircases that Speak to Its Century-Old Craftsmanship. The Kitchen Offers Rustic Charm and Functionality, Complete with Wood Stove and Newer Stainless Steel Appliances Including a Double Oven. The Spacious Living Room is Warm and Inviting, Centred Around a Gas Fireplace and Designed for Family Gatherings and Cozy Nights In. Upstairs, You'll Find Four Spacious Bedrooms and a Bright, Window-Filled Loft - the Perfect Spot to Read, Work, or Simply Unwind. The Upper Bath Features Double Sinks and a Clawfoot Tub, While the Main Floor Bath has Been Beautifully Renovated. Major Updates Provide Peace of Mind: Roof and Siding (2019, with Re-Insulated Exterior Walls), Windows and Doors (2021 with Transferable Warranty), Septic Tile Bed (2021), Deck (2020), and Detached Garage (2014). No Carpet Throughout, and a Sandpoint Well with Newer Pump for Outdoor Watering. Zoning Allows for a Potential Bed & Breakfast - Opening the Door to Endless Possibilities. With its Perfect Blend of Character, Comfort, and Careful Upgrades, This Everett Gem is Ready to Welcome you Home. (id:63244)
RE/MAX Hallmark Chay Realty
125 King Street
Essa (Angus), Ontario
This well-cared-for Angus bungalow is a thoughtfully designed option for first-time buyers or downsizers seeking a detached home at a budget-friendly price point. The main level features a beautiful, upgraded kitchen with granite countertops, stainless steel appliances, a gas stove, and an open layout that makes the most of the space for everyday living and entertaining. Hardwood floors flow throughout, complemented by three comfortable bedrooms and a full bathroom renovated in 2023.Downstairs, the basement offers valuable bonus space with the potential for a rec room, playroom, hobby area, and additional storage. It includes a mostly finished 2-piece bathroom and laundry, adding convenience and flexibility. Accessed via a hydraulic floor hatch, the lower level provides a functional extension of the home-ideal for those wanting extra space without sacrificing the efficient, open feel of the main floor.Outside, the large fully fenced backyard is designed for enjoyment and low-maintenance living, featuring a spacious deck, hot tub, two generous storage sheds, and room to relax or entertain. An oversized detached single-car garage/workshop is ideal for the handy person, hobbyist, or anyone needing extra workspace. Additional features include a generator hookup and transfer switch for added peace of mind. Ideally located within walking distance to schools, parks, shops, and the recreation centre, with quick access to Base Borden, Alliston, and Barrie, this home offers a great blend of comfort, character, and flexibility. (id:63244)
Royal LePage Rcr Realty
108 Sixth Street
Brock (Beaverton), Ontario
Top 5 Reasons You Will Love This Home: 1) Rare opportunity to own this immaculately maintained Roger Myers custom-built four-level sidesplit, perfectly situated in the highly sought-after Ethel Park neighbourhood in the commuter-friendly hub of Beaverton 2) Spacious 2,551 square feet of finished living area, featuring a recently renovated Rockwood kitchen, four generous bedrooms, updated bathrooms highlighted by one with a jetted tub and another with an oversized walk-in shower, and a thoughtfully designed floor plan that includes an eat-in kitchen, open-concept dining room and living room, a sunken family room with a Napolean gas fireplace, and an additional family/games room 3) Enjoy outdoor living to the fullest with an inviting stone entranceway with a patio, a large yard, a recently rebuilt two-level deck with new railings, and mature perennial gardens, in a safe, friendly neighbourhood, located near walking trails and a public beach 4) Includes a full suite of appliances and modern home updates such as a recently replaced fridge and microwave, a high-efficiency gas furnace, front-loading washer and dryer, complete upper level window replacement, central vacuum, a dual oven with a glass top stove, dishwasher, wine fridge, and a basement fridge 5) Featuring a convenient main level laundry room with loads of extra storage space and an exceptionally large and highly practical utility, workshop, and various storage areas, truly some of the best you'll come across. 2,551 sq.ft. of finished living space including a partially finished basement. (id:63244)
Faris Team Real Estate Brokerage
17 Larkdale Crescent
Essa (Angus), Ontario
Check Out This Charming And Spacious Family Home Nestled Within A Sought-After Location WithAbundance Of Desirable Features Throughout, Including A Refreshed Kitchen And Upgraded Bathroom.Newer Vinyl Flooring, Partially Finished Basement Settled Upon A Large Lot With A Large BackyardHosting A Sizeable Deck. Great Neighbourhood,Situated On A Crescent. AAA Tenants With Good Income,Credit, And References, No Pets Preferred, Tenants To Pay All Utilities. (id:63244)
RE/MAX Noblecorp Real Estate
3715 Quayside Drive
Severn (West Shore), Ontario
Welcome to this Newly Built Four Bedroom Home nestled in the "Paradise by the Lake" Development. Property is located in close proximity to Menoke Beach and the Trent-Severn Waterway just off of Highway 11. Appealing and functional layout with hardwood flooring on the main level. Home features a spacious open concept kitchen with quartz countertops, kitchen island, ceramic flooring. Spacious bedrooms, the primary bedroom features an ensuite bathroom with built in closets - the second bedroom features a balcony. Property backs onto a park. Basement is unfinished with a rough-in for a 3pc bathroom. Various shopping amenities located within a 15 minute radius including: Orillia Sq. Mall, Costco, Walmart, etc. Property is a 20 minute drive to Casino Rama 2025 Property tax estimate from MPAC. (id:63244)
International Realty Firm
Gph5 - 111 Worsley Street
Barrie (City Centre), Ontario
Top 5 Reasons You Will Love This Condo: 1) Grand penthouse offering over 1,600 square feet of thoughtfully designed space with two bedrooms, a cozy den, two modern bathrooms, a walk-in front closet, and a generously sized laundry room 2) Immerse yourself in luxury with tall 10' ceilings, brand new gleaming hardwood floors, a chef-inspired kitchen featuring a gas range, custom closet built-ins, and chic California shutters 3) Breathtaking vistas through floor-to-ceiling windows and from three private balconies showcasing the city skyline and the serene beauty of Kempenfelt Bay 4) Experience unparalleled convenience with underground parking, secure storage, bike facilities, an exercise room, pet-friendly living, and Kennedy's Lakeside Grocery just steps away 5) Expansive design combined with opulent finishes, this penthouse elevates refined living as a true masterpiece of elegance and sophistication. 1637 above grade sq.ft. (id:63244)
Faris Team Real Estate Brokerage
24 & 25 - 11 Patterson Road
Barrie (0 North), Ontario
Stop paying someone else's mortgage -- own your workspace in the heart of Barrie, just minutes from downtown and Hwy 400. This professionally finished office spans two commercial condo units and was fully renovated in 2019. The front office area features a welcoming reception, waiting area, bright boardroom with custom glass doors, staff/lunch room, four private offices, open work area, and two washrooms -- ideal for a wide range of professional users. At the rear, utilize an approximate 740 SF of warehouse space with a 19' clear height and a 10' x 12' roll-up door, plus an additional 182 SF mezzanine for extra storage. Comfort and efficiency are covered with ductless heat pumps in the front offices for added cooling (2020), updated central air (2020), and a new forced-air natural gas furnace (2023).Included are a built-in custom desk and hutch in the angled office, custom blinds throughout, fridge, dishwasher, microwave, HWT (owned) and boardroom table. Additional furnishings (including copier) may be available, subject to negotiation. Flexible possession. Monthly condo fees of $775.93 include water/sewer, snow removal, landscaping, insurance, management, non-exclusive parking, and building envelope maintenance. (id:63244)
Sutton Group Incentive Realty Inc.
125b Sydenham Street
Essa (Angus), Ontario
Step into this beautifully designed modern 4-bedroom, 3-bathroom semi-detached home, filled with natural light throughout thanks to its generous 33-ft frontage. Inside, contemporary style meets everyday comfort with an airy open-concept layout, high ceilings, and sleek flooring. The welcoming living and dining areas flow seamlessly into a stunning modern kitchen featuring a massive island, gorgeous countertops, a rich backsplash, stainless steel appliances, and ample cupboard and pantry space. The adjoining dining area offers a walkout to a deck and a generous backyard-perfect for summer barbecues or quiet evenings outdoors. Upstairs, the primary suite serves as a relaxing retreat with a beautifully updated ensuite and a large walk-in closet. The additional bedrooms are bright, spacious, and versatile. A convenient second-floor laundry room adds everyday practicality. The home blends modern elegance with smart, functional design, including an efficient floorplan and interior access to the garage. Located in a wonderful community close to parks, schools, and scenic greenery, and offering an easy commute to Barrie, this property delivers an exceptional lifestyle for families and professionals alike. (id:63244)
Royal LePage Signature Realty
23 Mumberson Street
Innisfil (Cookstown), Ontario
Welcome to Absolute Luxury Living, at 23 Mumberston St! This beautiful 2020 Built home with a expansive corner lot, boasts over 5000 square feet of living space (4949 above grade MPAC) .Brilliant Natural Light, Best Floorplan & Model In The Area. Featuring an Upgraded Driveway, with no sidewalk, 9 Cars parking, with a 3 Car Tandem Garage. One of the largest homes built on this street by Zancor Homes. Entering the home to your large living quarters, a Main floor office, Separate Living, Dining, and Family Room, with 10" Coffered Ceilings. The boasting Chefs Kitchen, with upgraded quartz counters & Large center island are sure to entertain! The home has Pot lights & Hardwood Throughout! Entering the second floor 9" Ceilings, 5 Large Bedrooms, and 4 Full Washrooms. The Primary Bedroom, containing a multi view fireplace, shared with the 6 Piece Ensuite fully upgraded Zen luxury Washroom is a show stopper! Approximately 2200 Square feet of Unspoiled Basement Space. 5 Mins To Hwy 400 And Shopping Mall, Bradford Bypass Coming Soon. Rare Opportunity To Own A Home In This New A+ Neighborhood. Beautiful Sunset Views, Quiet Family Friendly Street. Dream home ownership is near, Large living in Cookstown, Innisfil! Must see this home! (id:63244)
Coldwell Banker Sun Realty
22 Blue Forest Crescent
Barrie (Innis-Shore), Ontario
End Unit, 3-Storey Freehold Townhome On Premium Ravine Lot Nestled In Highly Sought After South-East Barrie! Over 2,476 SqFt Of Above Grade Living Space, Main Level Features Spacious Rec Room With Walk-Out To Deck, 2 Piece Bathroom, & Laundry Room! Upper Level Boasts Open Concept Layout With Chef's Kitchen Featuring Stainless Steel Appliances & Huge Centre Island, Situated Conveniently Between Dining & Living Areas, Perfect For Hosting Family & Friends On Any Special Occasion With Walk-Outs To 2 Separate Balconies From Both Rooms! Enjoy Relaxing Out On The Balcony After A Long Day. Third Level Has 3 Spacious Bedrooms, Primary Bedroom With Walk-In Closet, 4 Piece Ensuite With Soaker Tub, & Large Window! Plus 2 Additional Bedrooms Each With Closet Space & Large Windows. Unfinished Basement Boasts An Additional 680 SqFt Of Living Space & Is Waiting For Your Personal Touches, Perfect For An Additional Rec Room Or Hangout Space! Nestled In An Ideal Location Just Minutes To South GO! Station, Newly Opened Metro, Zehrs, & Minutes To Park Place Plaza, Barrie's Waterfront & Downtown Core, Yonge Street, & Highway 400! (id:63244)
RE/MAX Hallmark Chay Realty
45 Harold Avenue
Severn (Coldwater), Ontario
MOVE IN READY! Introducing The MUSKOKA Model, 1,482 Sq. Ft. Of Functional Living Space With Spacious Open Kitchen, Dining & Living Areas, 3 Bedrooms, 2 Baths, Plus Main Floor Laundry. Enjoy Quartz Countertop, Upgraded Cabinetry & Island In Your New Kitchen, Luxury Vinyl Flooring Throughout, Modern Smooth Ceilings, Along With The Comfort Of An Air Conditioner. This Is The Peace Of Mind Of Brand New Construction! Live in Coldwater, Only 25 Minutes To Barrie, Orillia & Midland. Built By Morra Homes, A New Home Builder With Over 30 Years Experience & An Established Reputation For Quality, Value & Service. (id:63244)
Sutton Group Incentive Realty Inc.
47 Harold Avenue
Severn (Coldwater), Ontario
MOVE IN READY! Introducing The HUDSON Model, 1,458 Sq. Ft. Of Functional Living Space With 3 Bedrooms, 2 Baths & Main Floor Laundry. Enjoy Quartz Countertop & Upgraded Cabinetry In Your New Kitchen, Luxury Vinyl Flooring Throughout, Modern Smooth Ceilings, Along With The Comfort Of An Air Conditioner. This Is The Peace Of Mind Of Brand New Construction! Live In Coldwater, Only 25 Minutes to Barrie, Orillia & Midland. Built By Morra Homes, A New Home Builder With 40 Years Experience & An Established Reputation For Quality, Value & Service. (id:63244)
Sutton Group Incentive Realty Inc.
210 Wycliffe Cove
Tay (Victoria Harbour), Ontario
Georgian Bay Waterfront perfect for those wanting to retire in style into an amazing community with all your needs looked after. This freehold end unit townhouse is directly on Georgian Bay and includes a registered Maintenance Agreement ($305/mon) for grass, snow, shingles and exterior painting, for stress free living. This sought after Paradise Point model designed for main floor living features: Open Concept Great Room overlooking waterfront with soaring vaulted ceilings, gas fireplace, hardwood floors, walk out to deck * Quality Kitchen with granite tops and tile back splash * Main floor Primary with walkout and Ensuite with soaker tub & Separate Shower * Main Floor also features 9ft Ceilings, Study, Laundry, Powder Room * 2 Guest Bedrooms and Full bath on upper floor * Mostly finished basement with large Rec Rm, Gym area with Sauna, 3 Pc Bath and large storage area (dry core sub-floor under most flooring in basement) * The maintained exterior features I/G Sprinkler System, Deck with Power Awning and Pergola * Brand new Gas furnace installed in December 2025, and has Central Air, HRV and water softner * 2 Acorn Chair Lifts included, along with many other items. The owners will have access to the Common Area's. Only steps to Pharmacy/Doctors Office, Grocery, LCBO, Library, Post Office, Cafes, Waterfront Park and Boat Launch, and Tay Shore Walking/Biking Trail. Located in North Simcoe and offering so much to do - boating, fishing, swimming, canoeing, hiking, cycling, hunting, snowmobiling, atving, golfing, skiing and along with theatres, historical tourist attractions and so much more. Only 10 minutes to Midland, 30 minutes to Orillia, 40 minutes to Barrie and 90 minutes from GTA. (id:63244)
RE/MAX Georgian Bay Realty Ltd
2 - 157 St Vincent Street
Barrie (Codrington), Ontario
Available from January 1st. Beautiful, Spacious and Bright. Three Bedroom Apartment in a Quiet Triplex Building in the Heart of Barrie. Highlights Include Newer Windows, Doors and appliances, including a built-in dishwasher and Microwave, Quartz Countertop, Spacious Living and Dining Area, three-piece bathrooms, Windows Throughout with Blinds, Newer Coin Laundry, Storage, Water and Two Parking Spots Included. Close to Amenities, Hwy 400, Lake Simcoe and Georgian College. (id:63244)
Executive Homes Realty Inc.
260 Stanley Street
Barrie (East Bayfield), Ontario
Immaculate 5 Bedroom / 3 Bathroom fully finished raised bungalow in Barrie' Country Club Estates. Very desirable area Close access to all amenities - Hwy 400/ Hwy 27. Rec Centre 1/2 Block. Transit service. Georgian Mall and All Grocery stores. Golf and Country club down the street. Shopping - walking distance. This home shows well with fully fenced yard. Roof changed in 2020. Furnace 5 yrs old. New garage door and opener. Leveler Blinds throughout. Water softener. Gleaming hardwood floors on the main level with gas fireplace. Bright Eat in Kitchen with sliding doors to private back yard. Master bedroom has walk in closet and ensuite. Book a showing - you wont be disappointed. (id:63244)
Homelife/miracle Realty Ltd
60 Carley Crescent
Barrie (Painswick South), Ontario
Welcome to this beautifully cared-for all-brick family home, nestled on a quiet crescent in one of Barrie's most sought-after neighborhoods. From the moment you arrive, the striking curb appeal, double-door entry, and attached heated double-car garage with inside access make a memorable first impression. Step inside to discover a sun-filled interior where elegant finishes, soaring ceilings, French doors, and a grand winding staircase create a warm and sophisticated atmosphere. The spacious family room, centered around a cozy gas fireplace, invites relaxation, while the main-floor laundry adds convenience for everyday living. The oversized eat-in kitchen is a true heart of the home, boasting abundant cabinetry, a floor-to-ceiling pantry, and a bright breakfast area with garden doors leading to your backyard. The unfinished lower level offers endless possibilities for your personal touch. Outside, entertaining is effortless on the expansive deck with an above-ground pool, gazebo, and BBQ area - ideal for summer gatherings and family fun. Recent updates, including shingles and a high-efficiency furnace and A/C, provide peace of mind. More than a house, this is a home designed for growing, gathering, and making memories. Don't miss your chance to experience it! (id:63244)
Century 21 B.j. Roth Realty Ltd.
25 Jagges Drive
Barrie (Edgehill Drive), Ontario
Over 70k recently invested in improvement. This Beautiful Home backing onto Treed land and has 2268 sq finished space. Functional main floor with large welcoming entrance, gorgeous renovated kitchen that features maple cabinets, quartz counters, SS appls, backsplash, custom pantry & pot-lights. Breakfast area w/ double doors to yard w amazing view all year round. Family rm w/ gas fireplace, accent wall & custom light fixture. Huge open concept living/dining, perfect for family gatherings. Spacious bedrooms. Primary Bedroom w/ large walk-in closet & 4 pc ensuite w/ quartz counter, New interlock on driveway & backyard, painted shed and fence new furnace, new AC, new washer, water softener, Basement is framed w/rough-in washroom ready for completion. (id:63244)
Royal LePage Terrequity Realty
65 Crimson Ridge Road
Barrie (Bayshore), Ontario
Stunning Detached Home Located in a sought-after neighborhood. Features a double garage with inside entry, hardwood and ceramic flooring throughout, and bright, sophisticated living and dining spaces. The spacious eat-in kitchen includes a breakfast bar, while the large family room impresses with a gas fireplace and soaring cathedral ceiling. Main-floor laundry and powder room add convenience. The primary suite offers a walk-in closet and a spa-inspired ensuite. Step outside to a beautifully landscaped backyard with a stone patio, in-ground sprinkler system. Backing onto a scenic forest and peaceful trail. Offers a rare blend of nature and privacy. Enjoy daily walks under a trees, vibrant fall colors, and a tranquil setting just beyond your backyard. Wilkins Walk Trail Just Behind Backyard and Wilkins Beach Steps Away (id:63244)
Homelife Landmark Realty Inc.
14615 8th Concession
King, Ontario
Hilltop bungalow on a prime 10 acre estate property - renovate or build new in complete privacy. Rare opportunity in one of King Township's most sought after locations. 4877 sq. ft. total living space, 3+2 bedrooms, 4 bathrooms, 4 fireplaces. Oversized detached 2-car garage. Driveway winds through the woods to a hilltop clearing surrounded by mature maples. Situated among country estates and horse farms. Home needs full renovation or is an excellent site for a new build....privacy assured. (id:63244)
Royal LePage Rcr Realty
Upper - 169a Rose Street
Barrie (City Centre), Ontario
Bright and well maintained 3 bedroom, 1 bathroom main level rental located in a convenient desirable area of the City Centre neighbourhood. 2 parking spots, open driveway. Eat in kitchen and spacious living and dining room. Ensuite laundry. Located just minutes to highway 400 with easy access to schools, shopping and everyday amenities. This home features a functional layout with a generous living space, access to a large backyard, and use of a large storage shed- perfect for outdoor equipment or extra storage. Ideal for tenants seeking comfort, space and prime location. Utilities are a flat fee of $200 per month. *Photos are from when property was vacant* (id:63244)
Right At Home Realty
178 Barrie Street
Bradford West Gwillimbury (Bradford), Ontario
Rare Opportunity in the Heart of Bradford! This tastefully renovated and modernized home offers 2 fully separate main floor units, perfect for investors or multi-generational living. Featuring a stylish open-concept layout, the main living area boasts coffered ceilings, soaring heights, and an abundance of pot lights, creating a bright and airy space. The modern kitchen seamlessly flows into the spacious dining area, ideal for entertaining and comfortable daily living. Enjoy tall windows, laminate and hardwood flooring throughout, including in the loft. Nestled on a generously sized, mature lot, the expansive backyard offers endless potential for outdoor living, gardening, or future additions. The extra-long driveway provides parking for multiple vehicles. Easily convertible into one large home if desired. Located in a quiet, family-friendly neighborhood just minutes to schools, parks, shopping, GO Train/Bus, and Hwy 400/404. A unique turn-key opportunity-don't miss it! (id:63244)
RE/MAX Hallmark Realty Ltd.
267 Grove Street E
Barrie (Wellington), Ontario
Introducing an exquisite all-brick 2-story home, nestled in the highly sought-after Grove East community! With approximately 2000 sqft of beautifully finished living space, this 4-bedroom,2-bathroom gem is perfect for families of all sizes. The modern kitchen features a walk-out to a spacious backyard deck, overlooking a private inground pool complete with a gazebo, fire pit, and a fully insulated bunkie equipped with heating, electricity, and comfortable seating. The fully finished basement includes an additional bedroom plus a den, renovated bathroom, a second kitchen, and a separate walk-up entrance. The buyer can generate extra rental income. This stunning home is conveniently located near all amenities, including hospitals, schools, shopping, restaurants, parks, and Highway 400. (id:63244)
Homelife Frontier Realty Inc.
