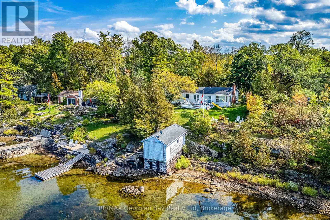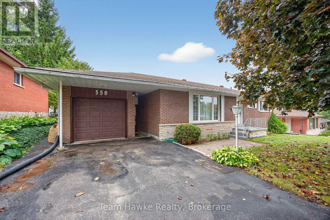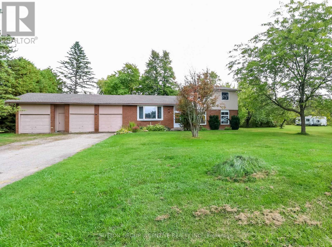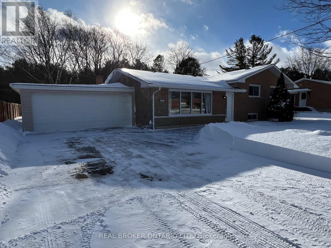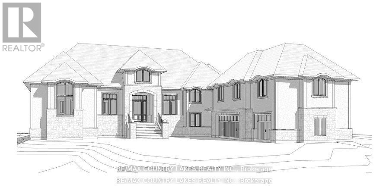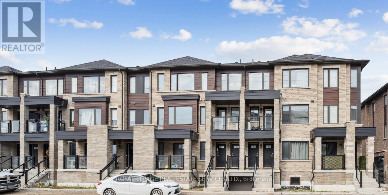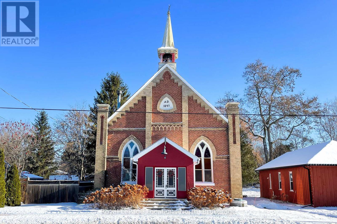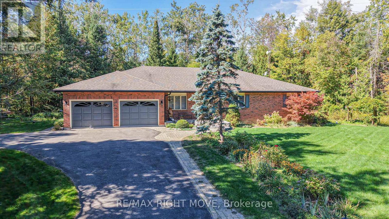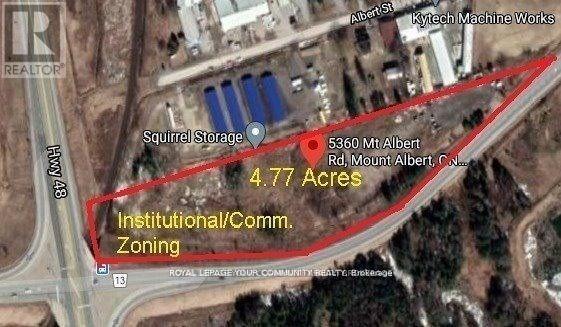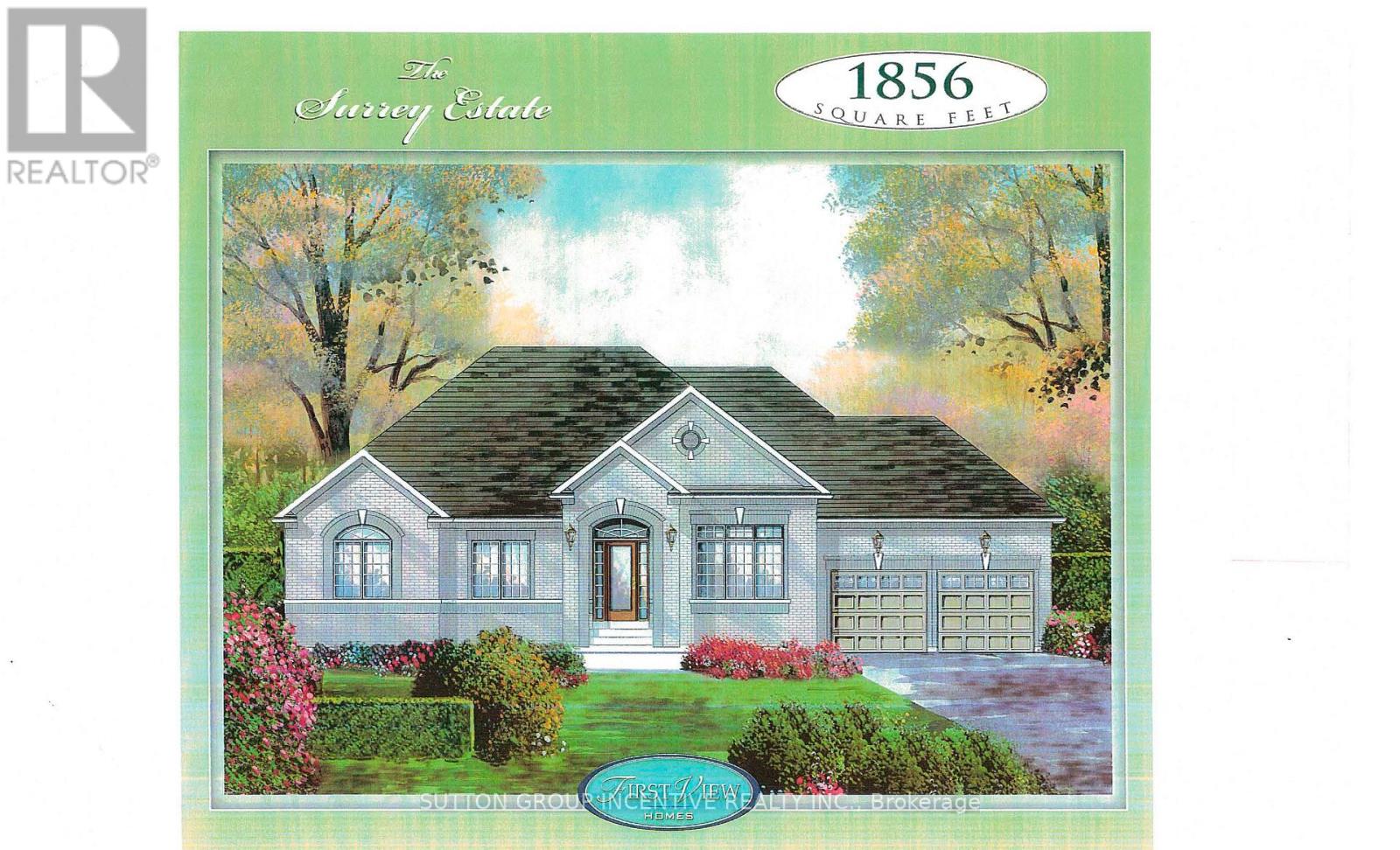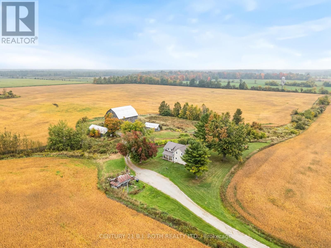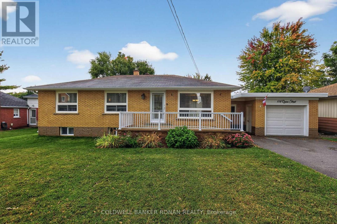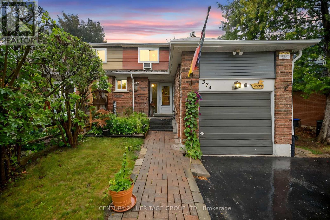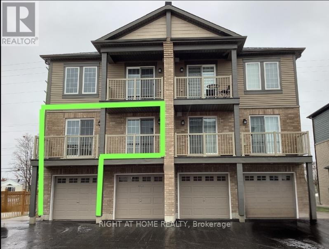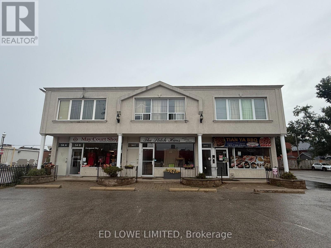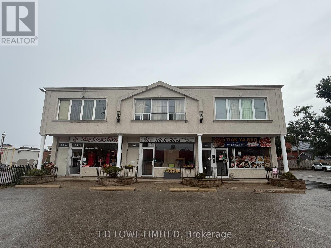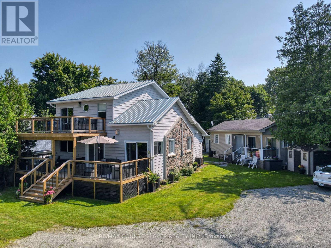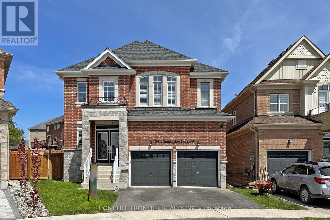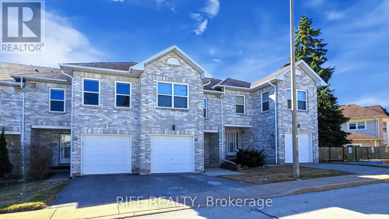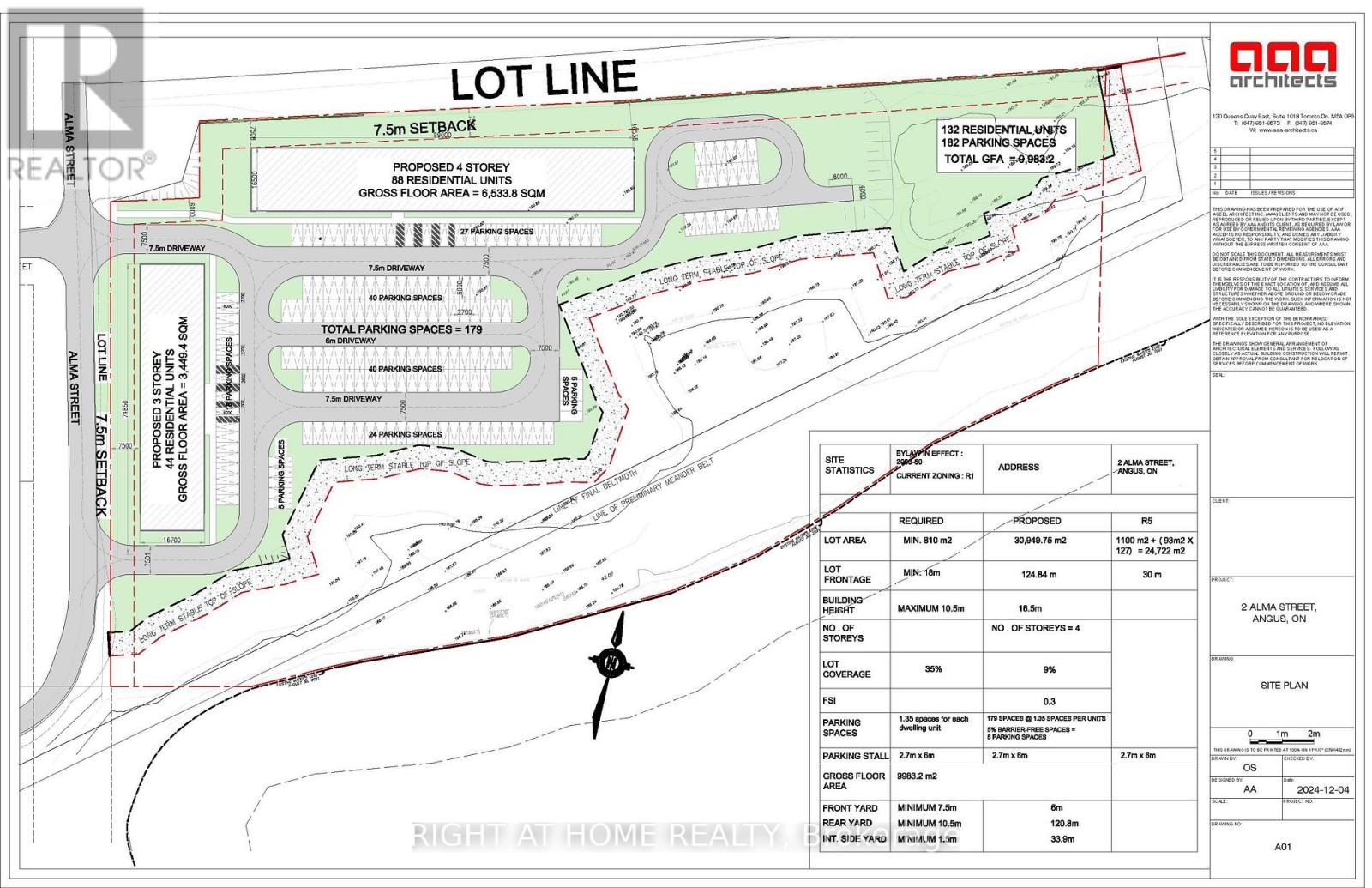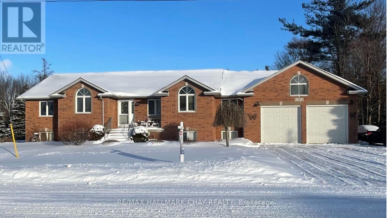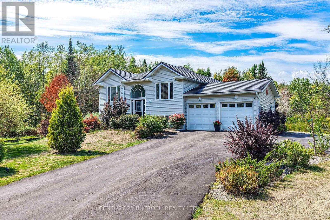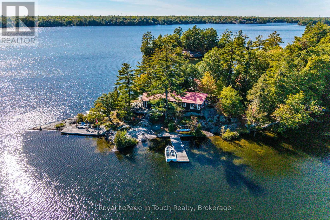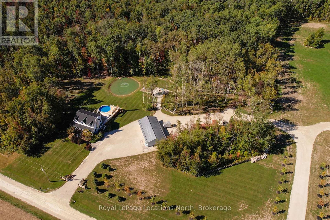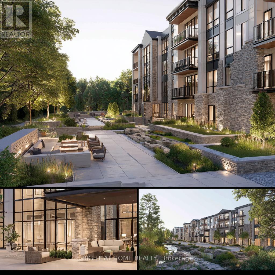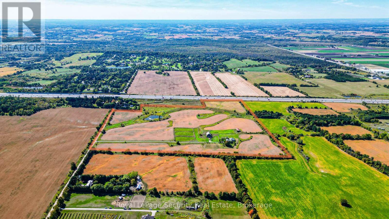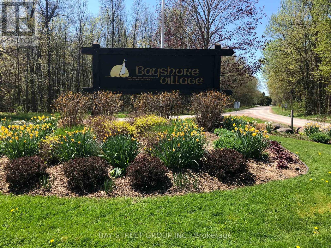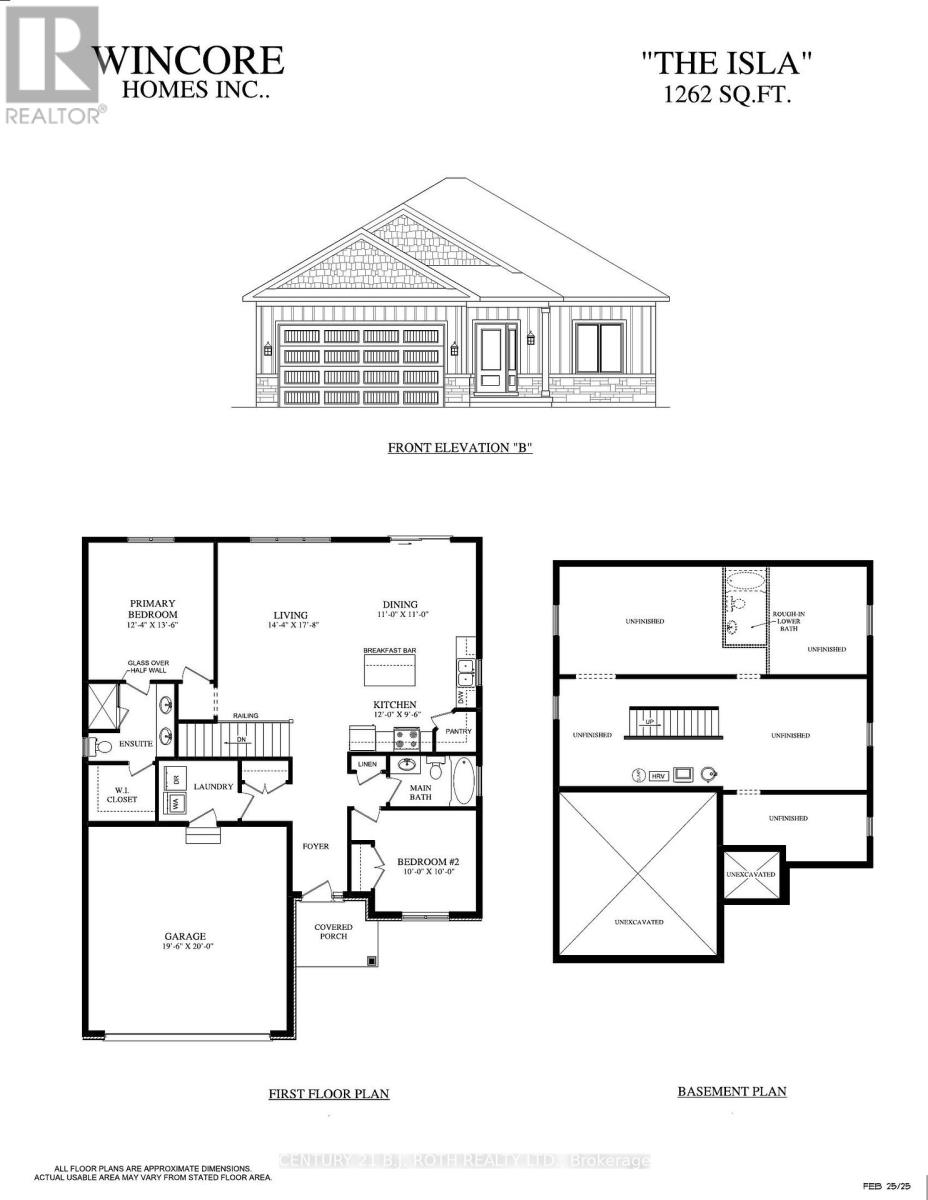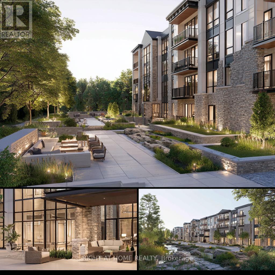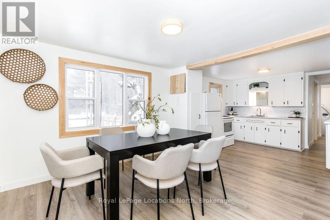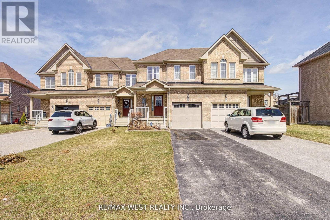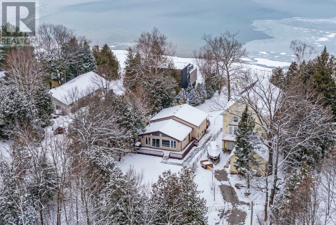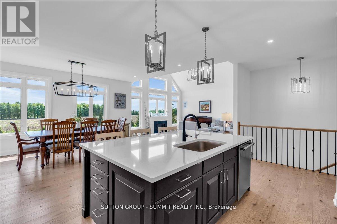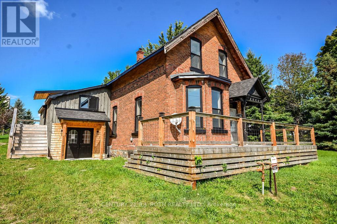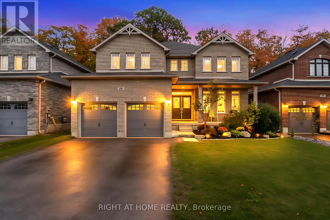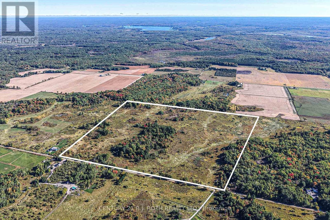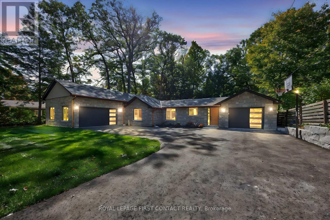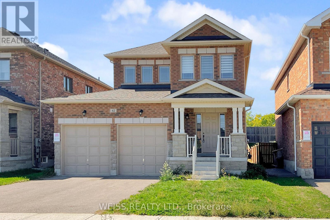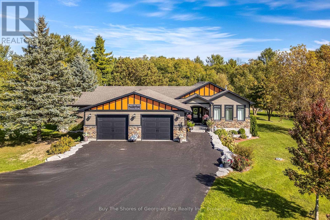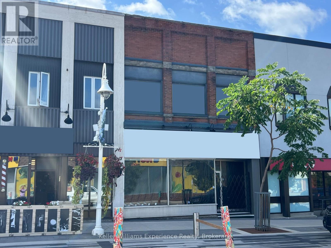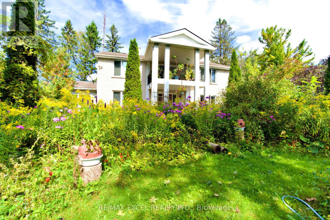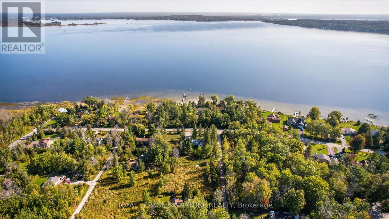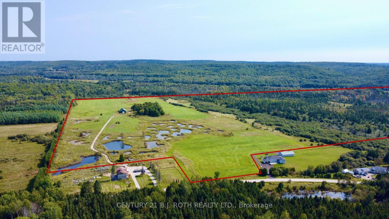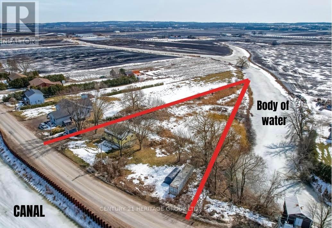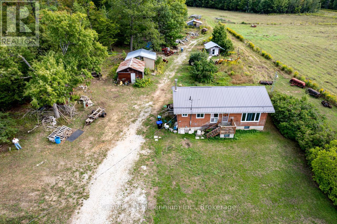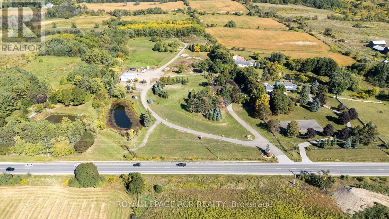134 Forest Harbour Parkway
Tay, Ontario
BEAUTIFUL WATERFRONT WITH YOUR OWN DOCK FOR BOAT & WATER TOYS. SET ON THE SHORES OF GEORGIAN BAY, KNOWN FOR IT'S NATURAL ROCKY SHORELINES, WIND SWEPT PINES, & CLEAR WATERS. THIS PROPERTY FACES WEST FOR THE MOST AMAZING SUNSETS. THIS 2 PLUS 1 BEDROOM CHARMING COTTAGE FEATURES AN AMAZING REC ROOM/BUNK ROOM AS A BONUS ROOM (OR TURN IT BACK INTO A HUGE GARAGE) . OPEN CONCEPT KITCHEN, DINING & LIVING ROOMS WITH VAST WATER VIEWS. WALKOUT TO A HUGE LEVEL DECK & A SPRAWLING WATERFRONT LAWN WITH LOTS OF ROOM FOR ROASTING MARSHMALLOWS OVER A BONFIRE OR LAWN GAMES. THE BOATHOUSE KEEPS ALL THE WATER TOYS SECURE OR TURN IT INTO A GREAT BUNKIE. THE FRONT ENTRANCE PATIO IS THE PERFECT SPOT FOR A BBQ. THIS IS THE PERFECT RETREAT FOR THOSE LOOKING FOR A TRANQUIL ESCAPE FROM THE HUSTLE & BUSTLE OF CITY LIFE. ENJOY MANY OUTDOOR ACTIVITIES INCLUDING SWIMMING, FISHING, BOATING, SAILING, WATERSPORTS, PADDLE BOARDING, WINDSURFING, CYCLING, HIKING & SNOWMOBILING. CLOSE ACCESS TO HWY 400 & HWY 12 - JUST MINUTES TO SHOPPING, RESTAURANTS, LCBO & LOCAL MARINAS & MORE. THIS PROPERTY IS PERFECT FOR THOSE SEEKING A PEACEFUL GETAWAY IN COTTAGE COUNTRY. (id:63244)
RE/MAX Georgian Bay Realty Ltd
558 Russell Street
Midland, Ontario
Welcome to this charming bungalow on Russell Street, offering just under 1,600 square feet on the main floor plus a full walkout basement. Featuring three spacious bedrooms and two bathrooms, this home provides plenty of room for family living. The main level showcases hardwood floors, generous living and dining areas, and a large addition off the back with a bright family room overlooking the yard. The walkout basement offers excellent potential to expand your living space or create a future in-law suite. An attached garage adds everyday convenience, while the property itself sits in a desirable Midland location close to schools, shopping, and local amenities. With its solid construction, spacious floor plan, and family friendly location, this is a great opportunity to put down roots in a sought-after neighbourhood. *** NEW FURNACE IN DECEMBER 2025 | NEW HWT IN MAY 2025 *** (id:63244)
Team Hawke Realty
2717 Line 13 Line
Bradford West Gwillimbury, Ontario
Rare rural retreat! 1.66 acres with sidesplit backing onto spring-fed bass pond. Quiet treed property tucked away from the hustle and bustle with triple garage for parking & storage. Updated kitchen w quartz counters and loads of cupboards, brand new LVP flooring freshly laid throughout Aug/25. Baths reno'd 2021/2025. This solidly built home has 3 bedrooms up and space for more on 3rd level with W/O to yard. Sauna on 4th level. There are four varieties of apple trees and lot is large enough for gardens, walking paths, wildlife watching in quiet privacy. This rural settig offers limited traffic, an ideal place to relax and enjoy nature, yet close to amenities. Upcoming Bradford bypass will be 5 minutes away and link 400 to 404. There is a 400 access in under 5 minutes, 10 minutes into Bradford, 20 minutes to Barrie. Public elementory school at Line 12 & Yonge. Furnace may be converted to propane. (id:63244)
Sutton Group Incentive Realty Inc.
17 Locke Avenue
Clearview (Stayner), Ontario
Looking for a turn key ready home on over half an acre? I've got the spot for you! This renovated in 2025 home has over 240 feet of depth plus 16 x 16 shop with power (20 amps) built in 2025. With 8 car parking outside and a double garage plus extra depth you will be surprised how many toys you can accumulate. Inside garage entrance takes you to a sun room or gym space and into the home for the upgraded masterpiece! Sleek quartz countertops, and angled to perfection subway tiles welcome you into the kitchen with gas stove, Cafe appliances and tons of cupboard and counterspace. The engineered oak hardwood and pot lights shine brightly in the family room plus the huge front window doesn't hurt either for beams of natural light. Upstairs three spacious bedrooms and a 4-piece bathroom with stone countertop. Downstairs a 4th primary bedroom or easily use the space as a 2nd living space with 4-piece bathroom (also with stone countertops). Outside privacy galore with tons of room for a pool, horseshoe's, volleyball, you name it. The home is connected now to sewer and water and the driveway was paved 2025. The washer and dryer were 2024, furnace and ac 2025, tankless hot water heater (owned) 2024. Steps to primary and secondary school, 3 minutes to the arena or grocery store, 5 minutes to the beach. You've found your home. (id:63244)
Real Broker Ontario Ltd.
41 Paradise Boulevard
Ramara (Brechin), Ontario
Premium lot on the main channel in Beautiful Lagoon City. This lot is ready to build, with permits, foundation and piles in place for a 6000 + sq ft stunning home. Large Boat access to the Trent waterway system to take you anywhere in the world. Private beaches, outstanding swimming, boating, fishing , trails. Make this your Dream Home! See attachment of Full Architectural Drawings. (id:63244)
RE/MAX Country Lakes Realty Inc.
115 Appletree Lane
Barrie (Innis-Shore), Ontario
Welcome To This Beautiful Newly Constructed 3 Bedroom 2.5 Bath Modern Stacked Townhome That Will Entice The Most Discriminative First Time Home Buyer Or Empty Nesters. This Home Offers A Bright And Spacious Open Concept Layout Just Perfect For The Entertainer. It Offers 1343sf Of Modern Living That Also Includes A Wonderful Covered Outdoor Patio For Those Calm Relaxing Evenings . Located Minutes From Lake Simcoe And Friday Harbor And Just Minutes From The GO Train, Grocery Store, Parks and Rec Centre Truly Makes This The Perfect Choice For Style And Comfort. Don't Miss Your Opportunity Book Your Showing Today. (id:63244)
Royal LePage Real Estate Services Ltd.
4177 County Road 124 Road
Clearview (Nottawa), Ontario
When you step inside this unique, renovated 1897 church, you can't help but imagine the fabulous holidays your family and friends would enjoy here. On the main street of the charming village of Nottawa, this is a home meant for gathering. This rare opportunity is absolutely full of thoughtful touches and decor lavished on it by its current owners, and all those touches are included in the sale. Furnishings, linens, rugs, art, lamps, antiques, even the dishes, all come with the house so moving in will be easy. Your family will enjoy the restful and restorative atmosphere of the main floor with the soft light of stained glass. The sprawling living space under post and beam cathedral ceilings has a chalet like feel. It features a primary seating area in front of a wood burning fireplace with a wonderful long and welcoming bar for entertaining. The bar itself was recovered from an old general store. An adjoining space houses another seating area in front of a gas fireplace and a large billiards table. The dining table seats 14 so no card tables will be necessary. Each space is wide open yet beautifully defined with a combination of historic details and new improvements. You will have room for all your guests in the five upstairs bedrooms, all stylishly decorated and all enjoying the comforting glow of stained glass windows.The main floor den has a pull out sofa bed and an ensuite bathroom for additional sleeping quarters. It is a home to wander in, explore, and bask in its warmth and coziness. Outside, a large backyard deck allows space for an oversized bbq and an enormous hot tub, all under a beautiful canopy of mature trees. Multiple sheds for storage and potting make maintenance easy -- and even the garden equipment is included. (id:63244)
Royal LePage Locations North
1892 Carriage Court
Severn (Marchmont), Ontario
Set on just over 2 acres in the highly desirable Marchmont community, this beautifully maintained 4-bedroom, 3-bath bungalow offers the perfect blend of privacy, comfort, and convenience, just minutes from Orillia. Thoughtfully designed with vaulted ceilings and hardwood floors, the home features a custom oak kitchen with porcelain tile flooring, granite countertops, stainless steel appliances, and a spacious island. The bathrooms have all been updated and include in-floor heating for added comfort. The functional layout includes generous bedrooms, a sunroom, and a partially finished basement complete with a large rec room, workshop, and a custom moveable bar, ideal for entertaining or multigenerational living. Additional highlights include a composite deck with gas BBQ hookup, invisible pet fencing, a rebuilt shed with attached dog pen, and wide doorways for accessibility. Recent mechanical upgrades (2018) include a high-efficiency furnace, central A/C, and a tankless water heater, along with an HRV system, 200-amp panel with generator hookup, and new gutters and fascia (2023). Don't miss this exceptional opportunity to own a turn-key home in one of Severn's most sought-after rural neighbourhoods. (id:63244)
RE/MAX Right Move
5360 Mount Albert Road
East Gwillimbury (Mt Albert), Ontario
4.77 Acres zoned C4ORM (95) Commercial Located North East corner of Highway 48& Mount Albert side road. PERMITTED USES INCLUDE: Place of worship, medical centre, garden centre, child care centre, business office, animal clinic & daycare, retail store.(SEE ATTACHED USES) Survey and Soil test available. (id:63244)
Royal LePage Your Community Realty
Lot 14 Davis Way
Springwater, Ontario
Springwater Developments is our newest site in Anten Mills, located on Davis Way, 1 km. north of our existing site on Cottonwood Street. The site consists of 14 large lots from 1/3 acre to 2.38 acres, on a quiet street, which is easily accessible from Wilson Drive. We are currently offering 4 popular smaller bungalows with 2 car garages, ranging is size from 1328 sq.ft. to 1856 sq.ft. Larger bungalows as well as 2 storey homes are also available. The street is serviced by natural gas, municipal water, and waterloo biofilter septic systems. High speed internet is available on the Bell fibre network. Earliest occupancies will be April-May 2026. The deposit is 10% of the sales price payable over 5 months. The builder will accommodate floor plan changes , so if you don't see something you like, give me a call or visit me on Cottonwood Street any Saturday or Sunday from noon to 4 PM. (id:63244)
Sutton Group Incentive Realty Inc.
1808 Concession Road 10 Concession
Ramara, Ontario
Welcome to 1808 Concession Road 10 a rare opportunity to own nearly 100 acres of highly productive farmland in a sought-after location. This 98.6-acre property features prime agricultural land, with 89 acres currently in grain and oil seed production, plus an additional acre cleared for a personal garden. With 85 acres fully tiled, the land is well set up for efficient, high-yield farming. The property includes a 5-bedroom, 1.5-bath farmhouse with a welcoming front porch. The home is in need of TLC, but is serviced by a drilled well that is just five years old, and propane heat, offering reliability and peace of mind. Three versatile outbuildings enhance the farms functionality, each with recent electrical upgrades. A large barn offers a reinforced structure, walk-out cow feeding area, and stalls. A shop provides space for tools or light projects, and a generous drive shed with electricity offers ample storage. Adding to the property's appeal, a creek winds through the land, bringing natural charm and future potential. This is more than just farmland its an opportunity to create a thriving agricultural operation, a family homestead, or a long-term investment! (id:63244)
Century 21 B.j. Roth Realty Ltd.
RE/MAX Right Move
118 Queen Street
Bradford West Gwillimbury (Bradford), Ontario
Nestled on a peaceful street in Bradford! This well-cared-for freshly painted bungalow is an excellent option for those looking to downsize or for first-time buyers entering the market. The bright, open-concept main level showcases a stylish kitchen with custom cabinetry, granite counters, and a built-in pantry. The adjoining living and dining areas offer plenty of room for gatherings, along with a walkout to the backyard featuring beautiful perennial gardens and a patio to enjoy your morning coffee. Direct access to the oversized garage, ensures the main floor is fully accessible. Newly added mudroom for convenience. The finished basement extends your living space with a welcoming family room and wet bar, an additional bedroom, a two-piece bathroom, plus an expansive storage and workshop area. This home is just minutes from shopping, restaurants, parks, and public transit and the downtown core of Bradford. (id:63244)
Coldwell Banker Ronan Realty
374 Maplegrove Avenue
Bradford West Gwillimbury (Bradford), Ontario
Welcome to this Spacious 3 Bedroom 1.5 Bathroom Semi-Detached home within Quick Walking Distance to the Public Elementary School and Luxury & Fuller Heights Park. The Main Floor Features a 2 Piece Bath, Entry Closet, a Large Living Room with a Walk Out to the Backyard and Open to the Dining Room. The Kitchen Features Shaker Door Cabinets with a Backsplash and Breakfast Area with a Side Door Walkout. The Primary Bedroom Features a Walk Out to the Upper Covered Balcony, Large Double Closet and a Semi-Ensuite Bathroom. Another 2 Nice Size Bedrooms for the Kids or Office Space. The Backyard is Fully Fenced with Mature Trees for added Privacy and Enjoyable Outdoor Living. The Basement is Finished for Added Living Space. This Home is a Great Starter Home with Easy Access to the 400 and GO Transit and Close to Many Shops and Restaurants. (id:63244)
Century 21 Heritage Group Ltd.
#2 - 31 Pumpkin Corner Crescent
Barrie, Ontario
Bright and spacious stacked condo offering 2 bedrooms, 1 full washroom, and an open-concept living, dining, and kitchen area perfect for modern living. Enjoy low-maintenance living with in-unit laundry, ample natural light, and a functional layout Could be rented with furniture as seen on MLS for $2500/mnt ($100 more) Conveniently located close to shopping, schools, parks, and public transit. Ideal for small families, professionals, or anyone seeking comfort and convenience in a great Barrie location (id:63244)
Right At Home Realty
6672 Highway 35 Highway
Kawartha Lakes (Coboconk), Ontario
Desirable waterfront property in the heart of Coboconk.Optimum visability! Phase 1 Environmental will be completed upon closing. (id:63244)
Royal LePage First Contact Realty
C & D - 54 Maple Avenue
Barrie (City Centre), Ontario
Here's your chance to own, invest, or create a live/work space right in the heart of downtown Barrie. The main level offers approx. 1,100 sq. ft. of bright, open space ideal for retail, office, or restaurant use. With C1 zoning, the possibilities are endless. A full-height basement adds another 1,100 sq. ft. of BONUS space, complete with a 2-piece washroom, lunchroom, and room for future growth.The second floor features two residential units: a spacious one-bedroom apartment (approx. 620 sq. ft.) and a bachelor suite (approx. 480 sq. ft.), generating a combined gross income of $27,900/year. Located just steps from Kempenfelt Bay, City Hall, the financial district, Dunlop Street, MacLaren Art Centre, and a vibrant mix of restaurants, cafés, and professional services. Parking is never an issue with municipal lots, on-street parking, dedicated building spaces, and the Collier Street parkade all close by. Financials on request. (id:63244)
Ed Lowe Limited
C & D - 54 Maple Avenue
Barrie (City Centre), Ontario
Here's your chance to own, invest, or create a live/work space right in the heart of downtown Barrie. The main level offers approx. 1,100 sq. ft. of bright, open space ideal for retail, office, or restaurant use. With C1 zoning, the possibilities are endless. A full-height basement adds another 1,100 sq. ft. of BONUS space, complete with a 2-piece washroom, lunchroom, and room for future growth.The second floor features two residential units: a spacious one-bedroom apartment (approx. 620 sq. ft.) and a bachelor suite (approx. 480 sq. ft.), generating a combined gross income of $27,900/year. Located just steps from Kempenfelt Bay, City Hall, the financial district, Dunlop Street, MacLaren Art Centre, and a vibrant mix of restaurants, cafés, and professional services. Parking is never an issue with municipal lots, on-street parking, dedicated building spaces, and the Collier Street parkade all close by. Financials on request. (id:63244)
Ed Lowe Limited
104 The Steps Road
Ramara (Brechin), Ontario
Your Own Private Beach on Lake Simcoe! Experience waterfront living at its best with this beautifully renovated Lake Simcoe home, complete with your own private beach. Relax on the front porch or right on the sand as you take in breathtaking sunsets every evening. Since 2021, this 5 +1 bedroom, 3-bath home has been extensively updated, featuring T-Rex gutters, a propane furnace with central air, new decks, windows, doors, and security cameras. Inside, the open-concept kitchen boasts quartz counters, a centre island with seating, stainless steel Bosch appliances, a hood range, and a walk-in pantry. The propane fireplace adds warmth and charm, while multiple walk-outs ensure year-round enjoyment. The primary suite offers a private balcony retreat overlooking the lake. Perfect for extended family, in laws or guests, the property also includes a fully equipped GUEST HOUSE/NANNY SUITE with a private bedroom, kitchen, living room, and bathroom.Note: access/right of way to a seasonal neighbour. (id:63244)
RE/MAX Country Lakes Realty Inc.
24 Manor Glen Crescent
East Gwillimbury (Mt Albert), Ontario
Absolutely Stunning Approx 3400 Sqft Luxurious House. Rare Pie Shape Lot With Huge Backyard & Tons of Upgrades!!! Custom Kitchen With Tall Glass Cabinetry And Quartz Countertop, Built In Oven, Smooth Ceiling, Crystal Chandelier And Iron Pickets. Custom Wall Mounted Shelves & Drawers In All Bedroom Closets, Family Room and Office Room including The Garage! Hardwood Floor Throughout. * Photos are from previous listing*. (id:63244)
Homelife Frontier Realty Inc.
34 - 120 D'ambrosio Drive
Barrie (Painswick North), Ontario
LOW-MAINTENANCE & IDEALLY LOCATED STACKED TOWNHOME IN SOUTH BARRIE! The kitchen was recently updated with granite countertops, fixtures, paint, and includes an appliance package. Easy to maintain luxury Laminate floor was recently installed throughout main floor and upper area, bright and inviting stacked townhome in the heart of Barries South End. enjoy privacy in a well-maintained, clean space ready to make your own. The layout is functional and charming, featuring a spacious primary bedroom with a walk-in closet and a private walkout to a balcony, perfect for morning coffee or evening relaxation. The convenience of in-suite laundry, visitor parking, and BBQ privileges enhances your living experience. This home is a commuters dream, located near the Barrie South GO Station and just steps from D'Ambrosio Park with its playground and green spaces. Your also love the proximity to shopping, restaurants, churches, and other essential amenities, all while being tucked into a quiet neighbourhood. Take advantage of the practicality of a single-car garage, additional driveway parking, and the benefit of low property taxes and condo fees. Whether your seeking a move-in-ready home or one to customize, this is your opportunity to settle into a charming neighbourhood while making it uniquely yours! (id:63244)
Rife Realty
2 Alma Street
Essa (Angus), Ontario
2 Alma Street presents an exceptional development opportunity in Angus, a community experiencing steady growth and strong demand for housing. The site is well suited for a 55+ adult lifestyle community with modern amenities or as a purpose-built rental building with potential access to CMHC financing. Angus continues to attract new residents due to its affordability, proximity to Barrie and the GTA, and nearby Canadian Forces Base Borden, ensuring a consistent need for both long-term adult residences and rental accommodations. The growing population, rising housing costs in surrounding markets, and limited local supply create favourable conditions for developers to deliver housing that meets current and future demand. A thoughtfully planned 55+ community here would provide independent living with amenities that support wellness, connection, and convenience, while a rental project would address the significant shortfall in available units and offer attractive financing and long-term returns. This property offers flexibility for either vision and positions an investor or developer to benefit from the areas ongoing expansion, making it a unique chance to create a development that aligns with both market demand and future growth. (id:63244)
Right At Home Realty
29 Wales Avenue N
Adjala-Tosorontio (Everett), Ontario
LOCATION LOCATION! CUSTOM BUILT BUNGALOW ON ONE OF EVERETT'S BEST LOTS! Welcome to this one owner custom built bungalow, perfectly situated on one of the nicest private lots in town! With no neighbours behind and a massive yard, this property offers a rare combination of peace, space, and functionality-perfect for growing families or multi-generational living. Step inside and enjoy the bright, open concept layout featuring 3 spacious bedrooms on the main floor and 2 additional bedrooms in the beautifully finished basement. The separate entrance in-law suite is ideal for extended family or guests. Whether you're an outdoor enthusiast or just love to entertain, the ample parking means there's room for all your toys-boats, trailers, RV's, you name it! Super large garage with heat is a plus! Located just 10 minutes from Alliston. This home combines small town charm with convenient access to all amenities, short walk to the park. Don't miss your chance to own this rare gem in Everett! Full irrigation system services the entire yard! (id:63244)
RE/MAX Hallmark Chay Realty
7576 Cronk Side Road
Ramara, Ontario
Nestled on 5 private acres surrounded by mature trees, this peaceful retreat is just minutes to Washago shops, dining, and highway access. A long paved driveway leads to a well-kept raised bungalow with a durable steel roof, efficient heat pump, and full home generator for peace of mind. The bright, open-concept main level features a modern kitchen with stainless steel appliances and gas stove, flowing into spacious living and dining areasideal for everyday comfort and entertaining. With two bedrooms up, two down, and three full baths, the versatile layout suits families or multigenerational living. Outside, enjoy an impressive outbuilding large enough to house a tractor with plenty of storage. Safety and convenience are enhanced by an invisible dog fence, Night Owl security cameras, and a built-in fire escape from the back deck. A welcoming neighbourhood and the perfect balance of comfort, safety, and nature. (id:63244)
Century 21 B.j. Roth Realty Ltd.
2 Island 190 Island
Georgian Bay (Baxter), Ontario
How would you like to have your very own private island retreat? Welcome to Grey Owl Island on Six Mile Lake, a rare opportunity offering just under 1,500 feet of stunning perimeter shoreline. Perfectly situated in a calm and sheltered area of the lake, this property provides incredible 360-degree views, peaceful surroundings, and some of the best fishing the lake has to offer, all within two hours of the city and just a short boat ride from the marina .At the heart of the island sits a beautifully designed 1,400 sq. ft. main cottage, thoughtfully finished to combine modern comfort with timeless cottage charm. Complementing the main home, you will find a cozy 175 sq. ft. bunkie, ideal for extra guests, and a historic ice house now repurposed as a functional workshop. Whether you're hosting family and friends or seeking quiet solitude, this property is tailored for both relaxation and recreation. With its expansive lakefront, panoramic views, and unique island character, Grey Owl Island is more than just a cottage, its a lifestyle. A truly special find, this property offers the perfect balance of accessibility, privacy, and natural beauty. Don't miss the chance to own this one-of-a-kind island escape. (id:63244)
Royal LePage In Touch Realty
1862 Sunnidale 6/7 Side Road
Clearview, Ontario
Welcome to 1862 Sunnidale 6/7 Sideroad, a private 50-acre retreat that blends modern luxury with peaceful country living. Situated just 30 minutes from both Barrie and The Blue Mountains, this estate is perfectly positioned for convenience, recreation, and tranquility.This fully renovated 4-bedroom, 3-bathroom home has been thoughtfully designed with a bright, open layout. The heart of the home is the brand-new chefs kitchen, featuring all KitchenAid stainless steel appliances, an induction cooktop, sleek cabinetry, and ample counter space perfect for everyday living and entertaining. Throughout the home, youll find new oak flooring and travertine tile, stylish pot lights, and a redesigned mudroom/laundry. Every detail has been carefully considered, delivering a true move-in ready experience.Step outside and discover your own private paradise. A sparkling above ground swimming pool with full deck surround provides the ideal space for summer gatherings. Over 2 km of private walking and ATV trails wind through the forest, while a picturesque pond offers year-round enjoyment from skating in winter to quiet relaxation in summer. The cleared field is well-suited for horses, with space to add your own paddock.For hobbyists and tradespeople, the 20x40 heated detached garage is a standout, separated into two functional areas: one side serves as a fully heated workshop, while the other offers secure vehicle storage. With ample space for equipment, tools, or toys, this property is as practical as it is beautiful.Adding even more value, the estate offers the potential for an Accessory Dwelling Unit (ADU). Whether for extended family, private guest accommodations this flexibility makes the property an exceptional long-term investment.More than just a home, this is a lifestyle property one that invites you to host family and friends, explore nature, or simply retreat into the comfort of your own private estate. (id:63244)
Royal LePage Locations North
2 Alma Street
Essa (Angus), Ontario
2 Alma Street in Angus offers a rare development opportunity in a rapidly growing community where the demand for both rental housing and adult lifestyle living continues to climb. This property is ideally suited for a purpose-built rental development with potential CMHC financing, allowing developers to benefit from strong market fundamentals and long-term returns. Angus has become an attractive destination for new residents due to its affordability, proximity to Barrie and the GTA, and steady demand from Canadian Forces Base Borden, ensuring consistent rental demand. Beyond its appeal as a conventional rental project, the site also lends itself to the creation of an adult lifestyle community designed for residents 55+ and older who value independence, convenience, and amenities that enhance quality of life. Age-friendly housing options such as well-planned suites, fitness and wellness spaces, social lounges, and outdoor gathering areas would provide the perfect balance of independent living and community connection. With limited supply of long-term residences tailored to this demographic, there is a growing need for housing that combines comfort, accessibility, and low-maintenance living. Developers can position this project as either a modern rental building or as an active adult lifestyle community, both of which align with Angus strong growth trajectory and the increasing regional demand for housing. This is a flexible and forward-looking opportunity to deliver a development that will serve the area for years to come while capturing the benefits of a stable and expanding market. (id:63244)
Right At Home Realty
3280 19th Side Road
King, Ontario
78 Acres of prime King farmland with dual residences, strategically located near HWY 400 with great long term investment potential. Ideal for family estates, equestrian haven, or strategic land holdings. Currently farmed with cash crop, property includes barn, drive shed and two residences attached together including a 5 bedroom farm house and a large 2 bedroom bungalow built in 2009 with ample basement space for additional living needs. Square footage is approximately 4300 including both residence. Property features a freshwater stocked pond, 2 level barn and paddock area for live stock. (id:63244)
Royal LePage Security Real Estate
172 Bayshore Drive
Ramara (Brechin), Ontario
PRICED TO SELL! Rare Opportunity One of the Largest Waterfront Lots Available! This one-of-a-kind, gorgeous vacant waterfront lot offers breathtaking panoramic views of Lake Simcoe. A true gem in the desirable waterfront community of Bayshore Village. Build your dream home or cottage on this expansive lot measuring approximately 99 ft x 284.87 ft, backing directly onto the lake. Enjoy the best of lakeside living with municipal water and sewer services available (to be verified by the co-operating agent). Located on a year-round wide paved road, with snow removal provided by the township. Don't miss this incredible chance to own a premium waterfront property! Annual community association fee of $1,100 for 2025 includes access to an impressive range of amenities: Clubhouse, 9-hole golf course, Tennis courts, Pickleball, Saltwater swimming pool, Private harbor, Three marinas, Community center, Free, year-round boat storage Enjoy an exceptional waterfront lifestyle with all the perks of this vibrant and well-maintained community.All to be Verified by Co-Operating Agent. (id:63244)
Bay Street Group Inc.
27 Harold Avenue
Severn (Coldwater), Ontario
Luxury Features, Bright Design, Exceptional ValueThe Isla by Wincore Homes offers spacious main-floor living with 2 bedrooms, 2 full bathrooms, and an open-concept layout that blends comfort and functionality. A full unfinished basement provides framed potential for future expansion, giving you the flexibility to add another bedroom, bathroom, or recreation area while maintaining the ease of a bungalow lifestyle.This model is designed with thoughtful upgrades throughout: 9-foot ceilings, engineered hardwood throughout, and a chefs kitchen with quartz countertops, full-height shaker cabinetry, under-cabinet lighting, soft-close drawers, and premium pot lighting. Oversized 8-foot insulated garage doors, ENERGY STAR-rated windows, beautiful tilework in the bathrooms, and a frameless glass shower in the ensuite highlight the builders attention to quality and design. Located in Greenwood Landing, the Isla combines move-in ready luxury with room to grow, offering homeowners a modern home built for today with the flexibility to adapt for tomorrow. (id:63244)
Century 21 B.j. Roth Realty Ltd.
2 Alma Street
Essa (Angus), Ontario
2 Alma Street in Angus offers a rare development opportunity in a rapidly growing community where the demand for both rental housing and adult lifestyle living continues to climb. This property is ideally suited for a purpose-built rental development with potential CMHC financing, allowing developers to benefit from strong market fundamentals and long-term returns. Angus has become an attractive destination for new residents due to its affordability, proximity to Barrie and the GTA, and steady demand from Canadian Forces Base Borden, ensuring consistent rental demand. Beyond its appeal as a conventional rental project, the site also lends itself to the creation of an adult lifestyle community designed for residents 55 and older who value independence, convenience, and amenities that enhance quality of life. Age-friendly housing options such as well-planned suites, fitness and wellness spaces, social lounges, and outdoor gathering areas would provide the perfect balance of independent living and community connection. With limited supply of long-term residences tailored to this demographic, there is a growing need for housing that combines comfort, accessibility, and low-maintenance living. Developers can position this project as either a modern rental building or as an active adult lifestyle community, both of which align with Angus strong growth trajectory and the increasing regional demand for housing. This is a flexible and forward-looking opportunity to deliver a development that will serve the area for years to come while capturing the benefits of a stable and expanding market. (id:63244)
Right At Home Realty
80 Concession 8 Road E
Tiny, Ontario
HEATED SHOP ON LARGE LOT- This newly updated bungalow that sits on an expansive 350 x 100 ft lot and offers a cozy vibe. The entire home is filled with lots of natural light and the spacious living room features a gas fireplace, perfect for relaxing on winter evenings. The eat-in kitchen features crisp white cabinetry, offering a bright and airy space for gathering. Separate laundry room/mudroom. A 400 sft workshop/garage, equipped with full hydro and heat, provides excellent versatility and can also serve as a garage, complete with an EV charger base and updated electrical panel. Other features include: a brand-new industrial fence (valued at $20k), new vapour barrier and insulation (2024), new laminate flooring and freshly painted. Lots of parking, great sized property with lots of road access, close to Midland and Perkinsfield. Great spot for a home business. Beaches short drive away. Great for first time buyers or retirees. (id:63244)
Royal LePage Locations North
14 Lancaster Court
Barrie (Innis-Shore), Ontario
Freehold Townhouse in a Sought-After Barrie Neighbourhood** Welcome to this beautifully maintained 3-bedroom townhouse, offering the perfect combination of comfort, convenience, and style. Whether you're a first-time buyer, a growing family, or a savvy investor, this property has it all. Step inside to a bright, open-concept main floor, where large windows flood the space with natural light. The spacious living and dining areas flow seamlessly, creating an ideal setting for entertaining or cozy family nights. The modern kitchen features stainless steel appliances, ample cabinet space, a breakfast bar, and a walkout to a private, fully fenced backyard perfect for summer BBQs or morning coffee. Upstairs,you'll find three generously sized bedrooms, including a primary suite complete with a his/her walk-in closet and a private ensuite bath. Theadditional bedrooms are perfect for children, guests, or a home office, and they share easy access to a full 4-piece bathroom. Situated in a family-friendly neighbourhood, you'll be just minutes from top-rated schools, parks, shopping, restaurants, public transit, and Highway 400,making commuting to the GTA or cottage country effortless. Plus, Barries beautiful waterfront and vibrant downtown are only a short drive away. Don't miss your chance to own a stylish and affordable freehold home in one of Barrie's most desirable communities!! (id:63244)
RE/MAX West Realty Inc.
1637 15 Side Road
New Tecumseth (Tottenham), Ontario
Welcome to your private paradise - an extraordinary 5-acre country retreat in rural New Tecumseth offering breathtaking panoramic views of open fields, mature trees, and the serenity of nature, all just minutes north of Highway 9. Enjoy the perfect blend of peaceful country living with convenient access to major routes just 10 minutes to Hwy 400, 7 minutes to Hwy 27, & only 30 minutes to both Toronto & Barrie. As you drive down the long, tree-lined driveway, you'll immediately feel the sense of peace & tranquility. The impressive frontage provides a grand entrance to your custom-built raised bungalow, surrounded by lush greenery and fresh air. Inside, the home boasts a massive, character-filled living room with soaring ceilings, hardwood floors, a large bay window, and a cozy wood stove that adds stunning ambiance. Walkout to the beautiful sunroom the perfect spot to soak in the natural surroundings. The open-concept kitchen features ample cabinetry and a center island, ideal for entertaining & family gatherings. The main level offers three spacious bedrooms, including two with 4-piece ensuites and private walkouts to decksone ideal for sunrise coffees, the other perfectly positioned for stunning sunset views. A versatile den adds even more flexibility to the layout. Downstairs, a separate entrance leads to a bright, above-grade basement apartment ideal for multi-generational living or rental income. It features large windows, a full kitchen, and plenty of living space. The deep, two-car garage with direct interior access adds functionality & easy access to vehicles away from the elements. The entire home has been professionally cleaned, offering a fresh, move-in-ready environment for its next owners. Step outside to your expansive entertainers deck with direct access to a sizeable above-ground pool perfect for summer BBQs under the stars. Surrounded by wide-open skies and natural beauty, this outdoor space invites you to unwind, host, and enjoy life in the country. (id:63244)
Royal LePage Rcr Realty
1948 Tiny Beaches Road South Road S
Tiny, Ontario
GREAT OPPORTUNITY TO OWN WATERFRONT WITH 2 COTTAGES! Or Make the Main Cottage your Year-Round Home and have the Smaller Cottage for your Guests or for Extra Income. The Main Home features a Spacious Open Concept Living Area great for Visiting Friends or a Big Family Gathering Featuring Cathedral Ceilings, a Full Wall of Windows w/Walkout to Deck, and Firepit Area, and a Beautiful Gas Fireplace with Reclaimed Wood Mantle. Two of the Three Bedrooms have Sliding Glass Door Walkouts to the Deck and Take Full Advantage of the Water View and Amazing Sunsets. A Full Bath & Den Completes the Rooms on the Main Level. A Large Rec Room in the Lower Level Offers Additional Space for the Kids to Hang Out as Well as a Laundry Closet & 2 Pc Bath for Convenience. The Lower Original Cottage has had Many Upgrades this year including: New Windows, Vinyl Plank Flooring, and a New Entrance Door. It Features 2 Bedrooms, a 2pc Bathroom and Open Concept Kitchen/Living Area with a Front Deck to Enjoy the Fantastic View. The Main Cottage has a Whole Home Water Filtration System (2017) which also Feeds Water to the Lower Cottage as well as the Hydro and in Case of Power Outage, the Generator Operates the Entire Property, the Lower Cottage included. This Property has a Gentle Slope to the Water and a Great Stone Staircase from the Upper to the Lower Cottage and Beach. In 2017, Upgrades included: a New Furnace & A/C, the Water Filtration System, Gas Lines, the Fireplace, the Rear Deck, Vinyl Flooring, Pine Doors, New Windows & Sliding Glass Doors. In 2020, Kitchen & Bath Countertops were Replaced w/ Quartz and the Shed was added. You cant beat this Location, Close to Amenities like the Woodland Beach Market, LCBO & Convenience Store and just a Short Drive to Ski Resorts. This could be the Opportunity you have been waiting for in a very Friendly Neighborhood! (id:63244)
Keller Williams Co-Elevation Realty
3 Best Court
Oro-Medonte (Edgar), Ontario
Wow! Here is Your Chance to Own and Enjoy A Custom-Built Residence With Walk Out Basement In The Upscale "Whispering Creek" Community. This Luxurious Bungalow with a 3-Car Garage Features A Breathtaking Open Concept Layout with Luxurious Finishes and Over 3,500 Sqft Of Living Space On A Professionally Landscaped Private Estate. Lavished With: *Open Concept Living & Dining Room Overlooking Garden with a Walk-Out to Terrace. *Modern Chef's Kitchen With Oversized Island, Top of the Line Appliances, Bertazzoni Gas Range & Quartz Countertops. *Family Room with 1.5-Storey Cathedral Ceiling & Large Windows With Panoramic Views of Mature Forest. *Huge Primary Bedroom with a Spa-Like 5-Piece Ensuite Bath With Heated Floor & Walk-In Closet.*Oversized Bedrooms with Large Closets.*Lower-Level with Heated Floors, W/O To Patio, Above Grade Windows, 9ft Ceilings, Large Great Room, 4th Bedroom, 4-Piece Bath and a Second Staircase Entrance To the Garage. *Close to All Amenities, Georgian Bay, Highways 400 & 11, Horseshoe Valley. (id:63244)
Sutton Group - Summit Realty Inc.
1998 Old Barrie Road E
Oro-Medonte, Ontario
Renovated Century home on approximately .6 acre lot (approx 150 FT x 175 Ft) . Kitchen has 2 islands and lots of natural light. There are three bedrooms upstairs and a full bath. There is also additional space that could work as an office or studio. The home has newer shingles and windows and has hi-efficiency gas heat. There are 2 decks on the house. Home is located 5 minute from Orillia in Rugby. Home is vacant and has a few unfinished areas and outstanding issues. House is being sold "as is ", no representations or warranties. (id:63244)
Century 21 B.j. Roth Realty Ltd.
79 Jewel House Lane
Barrie (Innis-Shore), Ontario
Spectacular Location & Size 3250 Sq. Ft. Ravine Lot Overlooking the Forest! This stunning home in Barries highly sought-after Innis-Shore community truly has it all. Situated on a premium ravine lot with no neighbours behind, it offers the perfect blend of space, privacy, and convenience just minutes to Lake Simcoe, Hwy 400, top schools, and shopping.The spacious main floor features an open-concept layout with a private office, formal dining and living rooms, and a large family room with a cozy gas fireplace, all under soaring 9 ft ceilings. The upgraded kitchen is a chefs dream with quartz countertops, a large island, and a stylish mosaic backsplash, opening to a bright breakfast area with a walkout to the backyard. Step outside to a wood deck with serene forest viewsi deal for entertaining or relaxing.Upstairs, you'll find generously sized bedrooms, including a luxurious primary suite with a 5-piece ensuite and three closets.Immaculate and move-in ready, this home shows like new and is sure to impress! (id:63244)
Right At Home Realty
1969 Telford Line
Severn, Ontario
DISCOVER 105 ACRES OF PEACEFUL COUNTRYSIDE, OFFERING THE PERFECT BALANCE OF OPEN SPACE AND NATURAL BEAUTY. THIS EXPANSIVE PARCEL IS PARTIALLY TREED, PROVIDING BOTH PRIVACY AND CLEARINGS,IDEAL FOR BUILDING, RECREATION OR FARMING. ZONED AGRICULTURAL RURAL, THE PROPERTY OFFERS ENDLESS OPPORTUNITIES, WHETHER YOU ENVISION A HOMESTEAD, HOBBY FARM, EQUESTRIAN FARM, OR SIMPLY A SERENE RETREAT AWAY FROM THE CITY. SURROUNDED B Y NATURE AND SET IN A QUIET, THIS ACREAGE DELIVERS THE TRANQUILITY OF RURAL LIVING WITH THE FLEXIBILITY TO CREATE A LIFESTYLE YOU'VE BEEN DREAMING OF! (id:63244)
Century 21 B.j. Roth Realty Ltd.
3200 Goldstein Road
Severn (West Shore), Ontario
Looking for a completely renovated home? This beautiful bungalow has all the updates and features you could dream of! Imagine living in this custom 3 bedroom 4 bathroom home located on an ample lot close to highway 11 with on/off access, just north of Weber's restaurant. You will be amazed with the quality finishes and attention to detail. The bathrooms are truly spectacular! Surrounded by forest, you can enjoy a relaxing retreat in the back yard with no neighbours behind you. There are 2 oversized garages attached to this home. You are minutes from a private, deeded waterfront beach that includes a boat launch plus a wonderful sandy beach for the kids to swim in and picnic tables to enjoy family meals. This is a home that needs to be seen to appreciate all of it's wonderful features including; 2 sheds, slate colour stainless steel appliances(2024), Simple Water Solution filtration in kitchen, furnace(2024) A/C(2024), 2 sump pumps, 1 hydro pump, sod(2025), driveway(2025), patio(2024), roof(2024) new, gas stove and gas bbq hook ups,2 garages(1 insulated) with tap hookups, tap hookup backyard, security cameras, new windows(2024). (id:63244)
Royal LePage First Contact Realty
42 Terry Clayton Avenue
Brock (Beaverton), Ontario
Welcome to the Seven Meadows Community. This beautiful Marydel Home built in 2021 offers 9ft Ceilings with hardwood flooring throughout the main floor. Convenient laundry on the main floor with storage. Double Garage with Walk in door to home. Beautiful entryway with lovely staircase. S/S kitchen appliances. Eat in, Sun filled Kitchen , W/O to yard with a deck. Perfect for Entertaining. Gorgeous Sun filled living room with electric fireplace. Four spacious bedrooms . Master offers W/I closet , Ensuite bathroom with soaker tub and shower. Walking distance to School, Shopping, Parks and other amenities. Don't miss an opportunity to own this Beautiful home in this desired Beaverton neighbourhood. Above sq 1927, below sq 1037 making for a total sq of 2972 sq as per measurement (id:63244)
Weiss Realty Ltd.
399 Dawson's Side Road
Tiny, Ontario
Nestled on 9.5 sprawling acres of pristine land, this stunning home is perfect for those seeking a peaceful retreat from the hustle and bustle of everyday life. The foyer leads to a spacious living area featuring a magnificent double-sided fireplace with its stunning stone surround & mantel, adding a touch of rustic elegance. On one side, you'll find a cozy living room perfect for relaxing evenings, while the other side opens into a dining area perfect for casual family meals or hosting guests. The heart of the home features a gourmet kitchen adorned with custom cabinetry & sleek granite countertops, providing ample space for meal preparation. The spacious walk-in pantry is an organizer's delight, offering generous space to store provisions & kitchen essentials while keeping everything conveniently within reach. The home is thoughtfully designed & features wide hallways, high ceilings & large windows to invite natural light to flood the rooms and highlight the picturesque views of the surrounding landscape. Each of the six bedrooms is generously proportioned, with the primary suite offering a spa-like ensuite bathroom complete with a tub, walk-in shower, & dual vanities, as well as a spacious walk-in closet. The additional bedrooms are versatile & ideal for accommodating guests, creating a home office, or indulging in hobbies. Step outside onto the covered back deck, overlooking a serene backyard, this inviting space is ideal for morning coffee, dine in harmony with nature, or simply relaxing and taking in the beauty of the surroundings or enjoying the sauna and hot tub - perfect for unwinding after a long day. There's a large, detached shop & chicken coop. The tranquil setting is enhanced with a gentle river as the northern boundary. Whether you dream of hosting gatherings on the lush grounds or simply reveling in the serenity of your surroundings, this home is a rare gem that blends modern comfort with nature's beauty. A truly idyllic escape! (total 4,640 sq ft) (id:63244)
Buy The Shores Of Georgian Bay Realty Inc.
276 King Street
Midland, Ontario
Unlock the potential of this expansive commercial building located in the vibrant heart of downtown Midland. Boasting exceptional exposure in a high-traffic, highly visible area, this property offers an approximate 7382 total sqft including main floor retail space and second floor office/apartment space - complete with a full kitchen and two full bathrooms. A fantastic opportunity to explore multi-residential conversion possibilities! The building also includes a full, unfinished basement providing generous storage options, three parking spaces behind the building, and two additional spots in the garage. 200-amp service for the main and upper floors, plus a 100-amp panel for the basement. Commercial opportunities like this are rare especially one with this much character, history, and future potential. Book your private tour to fully appreciate everything this property has to offer. (id:63244)
Keller Williams Experience Realty
1745 Thorah Concession Rd 3 Road
Brock (Beaverton), Ontario
**Once-In-a-Lifetime Opportunity to Acquire This Unique Gorgeous Water Front Property**, Nestled Amongst Trees, With Spectacular Views on a Beautiful Private & Peaceful 25 Acres of Land with Beaver River Running Through It, Nature at Its Finest for You to Enjoy, Yet Still Conveniently Located Close to All Amenities & Convenient Commute to Toronto. Property Includes: **A Lovely Executive Style 4 Bedroom Home, 2731 Sq. Feet, Which Offers a Harmonious Blend of Elegance and Comfort, Large Principal Rooms With Hardwood Floors Throughout, Beautiful Foyer, Large Family Room & Recreation Room with Wood Burning Fireplaces, W/O From Family Room to a Large Deck and Back Yard, Spacious Living and Dining Areas Ideal For Large Family Gatherings, Spacious Sunroom With A Sink, Renovated Kitchen Cabinets With Onyx Tiles Countertop & Backsplash, Stainless Steel Appliances, 4 Large Bedrooms on the Second Floor and a Sitting room with W/O to a Huge Balcony Overlooking The Front Grounds, Newer Sliding Doors and Windows, Prime Bedroom with 5 Pc Ensuite, Newer Owned Hot Water Tank, Newer Propane Furnace; **A Second Lovely 2 Story Home With a Newer Built Extension, Which Offers a Large Office on The Main Floor with A 2 Pc Washroom And 3 Rooms Upstairs and 2 Built In Car Garage; **A Large Barn Which Offers a Fenced Yard and One Car Built in Garage** ; Approximately 9 Flat Acres Surrounding The Homes, 16 Workable/Bush. **A Must-See Property to be Fully Appreciated! (id:63244)
RE/MAX Excel Realty Ltd.
81-77 Bass Bay Drive
Tay (Victoria Harbour), Ontario
ATTENTION BUILDERS! **Unlock the Potential of Bass Bay: A Builders Dream in Victoria Harbour!** Introducing an exceptional opportunity at 81 & 77 Bass Bay! This unique offering combines a charming detached home with three additional lots, making it the perfect canvas for your vision. Nestled in a picturesque waterfront community, this property is brimming with potential. The existing home is ready for your creative touch, offering a blank slate to design your ideal living space. With three adjacent lots included, you have the option to sever and build, maximizing your investment in this sought-after area. Imagine crafting a stunning multi-family residence or beautiful single-family homes, all while enjoying the serene surroundings of Georgian Bay. This is not just a property; its a chance to shape a vibrant community and capitalize on the booming real estate market. Don't miss out on this rare opportunity to build your legacy in a charming waterfront locale. Endless possibilities that await at Bass Bay! FOUR - 100 x 150 LOTS + 4 Season Cottage Total 5.5 Acres Land Sold 'As Is'. (id:63244)
Royal LePage Signature Realty
253 Craig Side Road
Oro-Medonte (Moonstone), Ontario
Build your dream home on this 109.7 acre beautiful parcel located just 10 minutes from Mount St. Louis Moonstone. The property boasts an impressive 3,000+ sq. ft. shop/barn with soaring ceiling heightideal for working on large equipment and with so much potential like adding a mezzanine level. Once designed and operated by a world-renowned Golden Retriever breeder and trainer, the land features unique elements tailored for farming, recreation, hunting and retrieving activities. (Existing multiplex to the west with a lot size of 2.6 acres has been severed and is also for sale separately) This is a rare opportunity to have a building lot of 109.7 acres complete with awesome modern shop/barn just may be the opportunity you were waiting for! Zoned Agricultural/Rural (A/RU) and Environmental Protection (EP). (id:63244)
Century 21 B.j. Roth Realty Ltd.
963 Canal Road
Bradford West Gwillimbury, Ontario
963 Canal Rd Country Living with Scenic Canal Views Escape to tranquility on this stunning 1.7-acre property featuring a spacious 4+1 bedroom home with picturesque canal views. The finished walkout basement boasts a large rec room, an extra bedroom, and plenty of storage, making it perfect for extended family or entertaining. The main floor offers two generous bedrooms, including one with a walk-in closet, and a full bath. Upstairs, you'll find two additional oversized bedrooms, including a master retreat with double closets and serene canal views, plus a 4-piecebath for added convenience. This home is equipped with 200-amp service, a roof updated in 2010 with a 50-year warranty, and a basement refresh completed between 2014-2019. Enjoy the beauty of nature while being just minutes from local amenities and Highway 400. Bonus 40-ftcontainer on-site for extra storage. Don't miss out on this rare opportunity for peaceful country living with modern conveniences! (id:63244)
Century 21 Heritage Group Ltd.
6989 Concession B-C Road
Ramara, Ontario
OPPORTUNITY for a weekend retreat, homestead or family home. Approx 99 acre country property east of Orillia location on a year round county road shared with rock quarries. The bungalow is ready to be renovated and updated. Metal roof replaced approx 2019, some windows replaced approx 2017, propane forced air furnace replaced approx 2015. Features include bush areas that the family utilized for maple syrup production, raised bungalow, cleared farm land to raise your own food and livestock, various out buildings, drilled well and septic in place. A true diamond in the rought!! (id:63244)
Century 21 Millennium Inc.
15735 Highway 27
King, Ontario
Welcome to the extraordinary and well recognized Schomberg property that was the home of an iconic landscaping company for decades. Offering over 6,000 sqft of living space on a picturesque 13.5-acre property. This versatile residence boasts 5+2 bedrooms, 4+2 bathrooms, and a thoughtfully designed floor plan, including a fully equipped 2-storey, walk-out in-law suite, ideal for multi-generational living or income potential. Step outside to the meticulously landscaped gardens, complete with tiered waterfalls and an in-ground pool. A true landmark in the community, this property features a 2,304 sqft shop, perfectly suited for a variety of agri-businesses, hobby or storage needs. With expansive grounds, mature greenery, and endless possibilities, this estate seamlessly combines rural tranquility with functionality and high-traffic visibility for commercial uses. Whether youre seeking a private family retreat, an investment property, or a unique opportunity to live and work on the same land, this one-of-a-kind offering in Schomberg is not to be missed. (id:63244)
Royal LePage Rcr Realty
