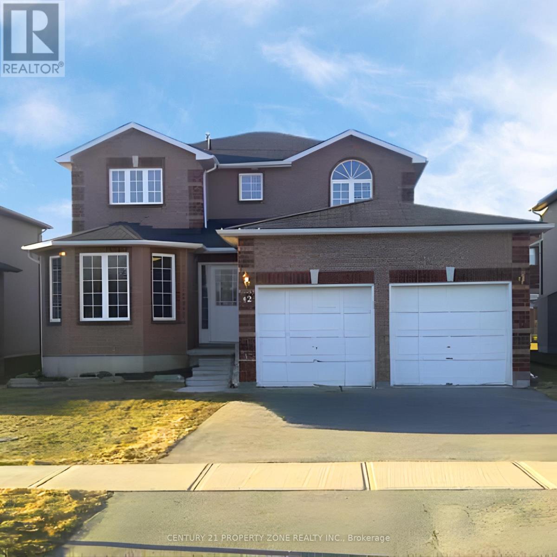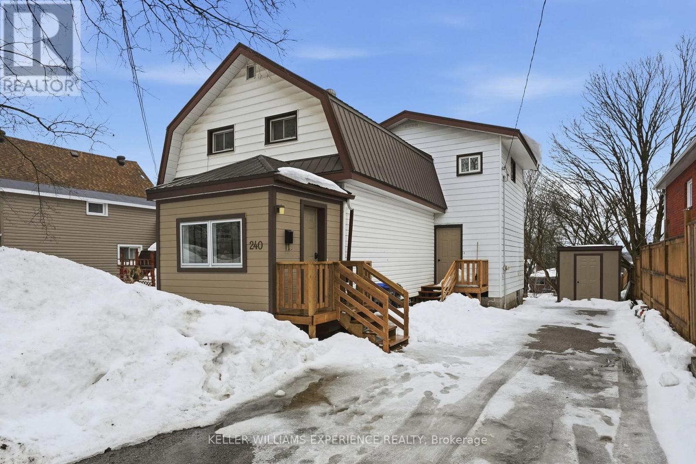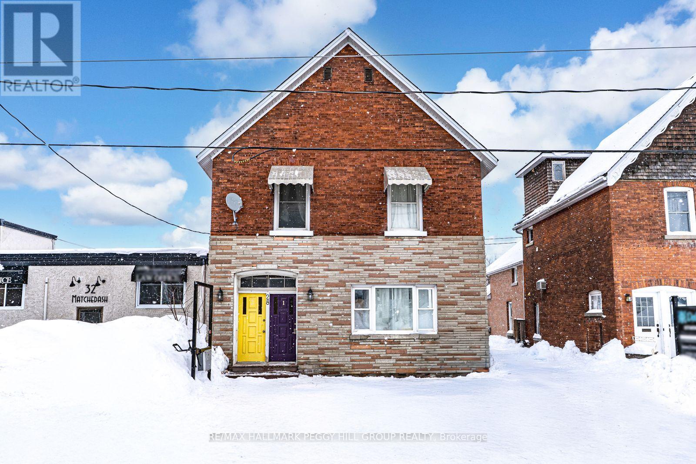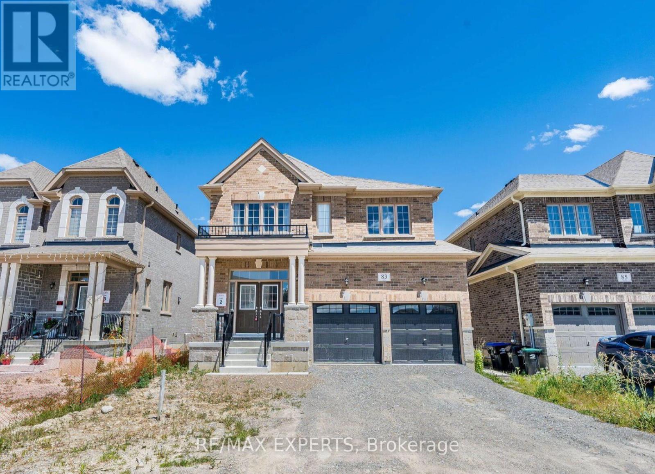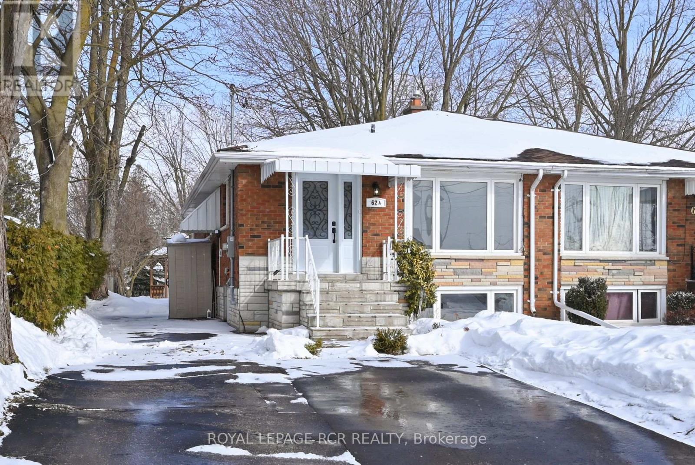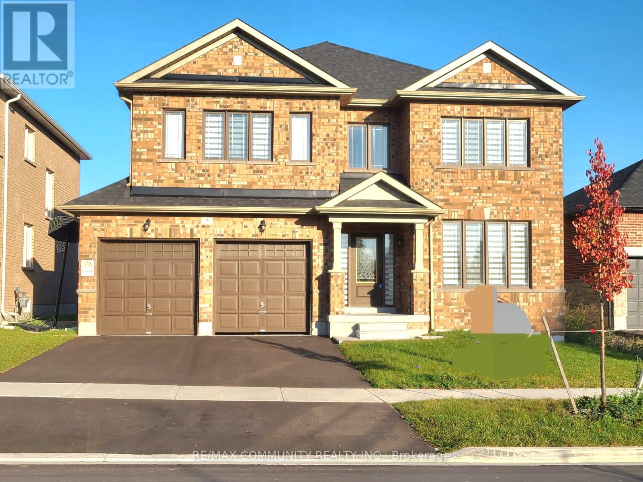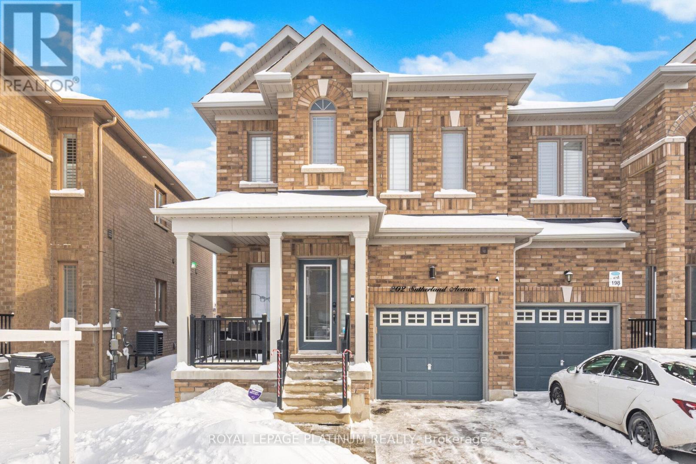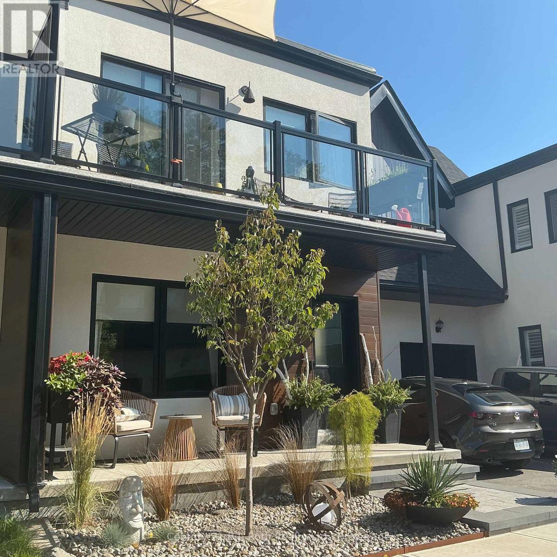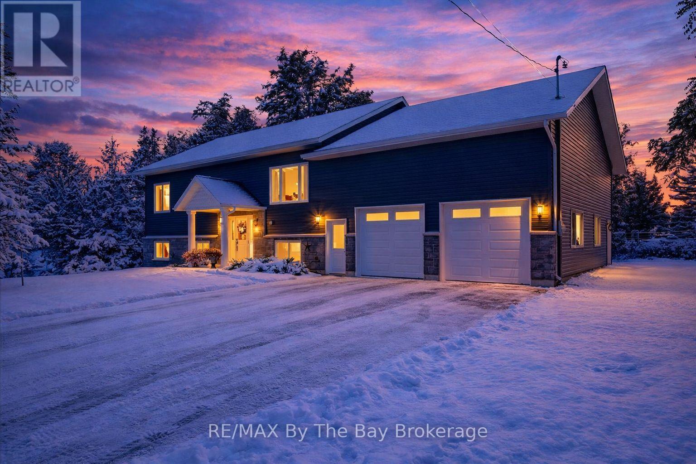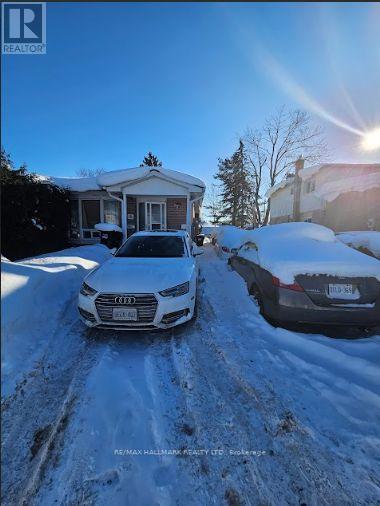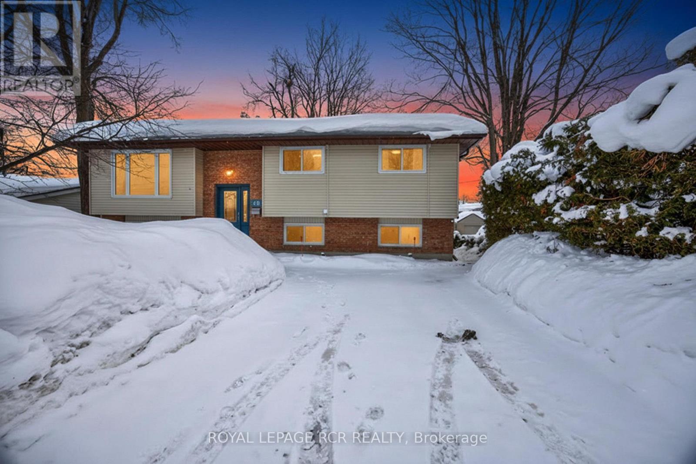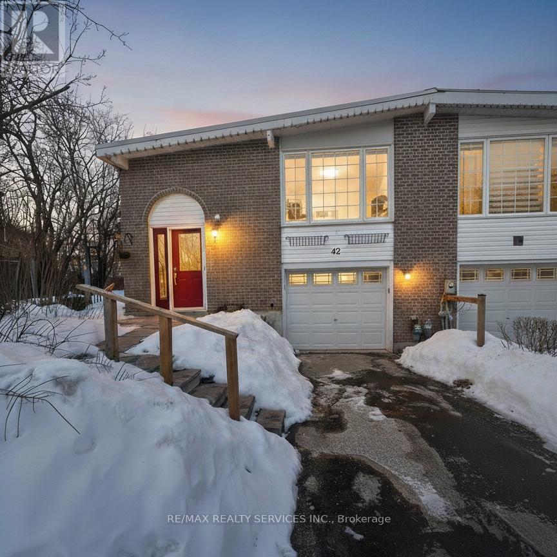42 Patrick Drive
Barrie (Painswick South), Ontario
Beautiful two-storey home located in Barrie's highly sought-after South End, perfect for families or commuters. This spacious residence offers approximately 2,185 sq. ft. of living space featuring 4 bedrooms and 2.5 bathrooms, a functional and bright layout, 5 appliances, a double car garage. Conveniently situated minutes from the Barrie South GO Station, Highway 400, schools, parks, shopping, restaurants, and everyday amenities, all within a quiet, family-friendly, high-demand neighbourhood. Utilities are not included. One-year lease minimum required. Room sizes are approximate. (id:63244)
Century 21 Property Zone Realty Inc.
240 Ruby Street
Midland, Ontario
Welcome to 240 Ruby Street in the charming town of Midland, where you'll find this beautifully renovated family home offering almost 1900 square feet of stylish, functional living space perfectly designed for real life. Step inside and immediately feel at home in the bright, open-concept main floor, where everyday living and family gatherings come together effortlessly. The spacious living and dining areas flow seamlessly into the thoughtfully designed kitchen, complete with a stylish bar featuring a built-in bar fridge - perfect for morning routines, entertaining guests, and keeping drinks close at hand. The convenient main-floor laundry room and 2-piece bath add to the home's thoughtful, family-friendly design. Just off the kitchen and down a flight of stairs, you'll find a large recreation room - an ideal space for movie nights, watching the big game, or giving teens their own hangout while still being under the same roof. Upstairs, three generously sized bedrooms and a fresh 5-piece family bathroom provide comfortable, private retreats for everyone. Outside, enjoy a large, partially fenced backyard surrounded by mature trees - a safe and peaceful space for kids to play, pets to roam, and summer gatherings with friends. The back deck is perfect for enjoying morning coffee, hosting family barbecues, or unwinding in the evening. A newly constructed shed offers storage for bikes, toys, and outdoor gear. Every inch of this home has been carefully updated, blending modern finishes with warm, welcoming character. Ideally located just steps from the trails and green space of Tiffin Park, and public transit only a short walk away, this home offers the perfect balance of nature, convenience, and community. Move-in ready, affordably priced, and filled with space, style, and heart - this is a rare opportunity to plant roots in one of Midland's most welcoming neighbourhoods. (id:63244)
Keller Williams Experience Realty
28 Matchedash Street N
Orillia, Ontario
EXCITING OPPORTUNITY IN THE HEART OF ORILLIA WITH MIXED USE ZONING, IDEAL FOR INVESTMENT FOCUSED BUYERS! Thinking about strengthening your investment portfolio with a downtown Orillia property that offers real long-term flexibility? Locations like this don't come around often, with shops, cafés, and dining along Mississaga Street just steps away, Couchiching Beach Park and the waterfront trail system nearby, Mariposa Market around the corner, and both the hospital and recreation centre within easy walking distance for everyday ease. Set in the heart of Orillia's downtown core, this well-cared-for non-conforming triplex is zoned DS1 and offers nearly 2,600 square feet with a versatile layout that supports commercial and residential uses. A detached rear storage building with updated shingles offers extra flexibility and has been rented in the past, while a fenced, landscaped backyard creates a rare outdoor bonus in this central location. The bachelor unit has been remodelled, including an updated kitchen and bathroom, and features exclusive heating and air conditioning controls, the three bedroom unit offers two bathrooms and in-suite laundry, and the two-bedroom unit has been updated and delivers a refreshed kitchen and bathroom along with in-suite laundry, creating comfortable, practical living spaces throughout. Heating and cooling are supported by heat pump systems alongside gas heating and a smart thermostat, complemented by an updated 75-gallon gas water tank and professional foundation repair completed by Chamelean Masonry for added confidence. Plenty of parking with space for up to six vehicles rounds out the package, making this a compelling opportunity in one of Orillia's most walkable and vibrant pockets. (id:63244)
RE/MAX Hallmark Peggy Hill Group Realty
Bsmt - 83 Brethet Heights
New Tecumseth (Beeton), Ontario
Welcome to the beautifully finished basement at 83 Brethet Heights in the heart of Beeton. This bright and modern 2-bedroom, 1-bathroom suite features a private separate entrance, private laundry, one dedicated parking space, and stylish finishes throughout-all just 1 year old. Designed for comfort and functionality, the layout offers spacious bedrooms and an inviting living area perfect for relaxing or entertaining. Enjoy the peaceful surroundings of Beeton, a quiet, family-oriented community full of charm and modern conveniences. With quick access to Hwy 400, Hwy 27, and Hwy 9, commuting is effortless. Close to schools, parks, trails, and shopping, this is an ideal place to call home for professionals or small families seeking comfort and convenience. (id:63244)
RE/MAX Experts
62 Nelson Street E
New Tecumseth (Alliston), Ontario
Perfect Investment Opportunity! Legal basement apartment! Rent both apartments or live in one yourself. Beautifully renovated in 2022 including both kitchens with quartz counters, both bathrooms, all appliances, all flooring, paint througout. Laundry in both units. Located in the heart of Alliston and walking distance to most amenities. Excellent location for commuters. Baxter and Honda around the corner. Mature, deep in-town lot. (id:63244)
Royal LePage Rcr Realty
3 Butcher Street
Brock (Beaverton), Ontario
Absolutely stunning 3,216+ sq ft detached home at 3 Butcher St, Brock, featuring 5 spacious bedrooms and 4 bathrooms in the highly sought-after Beaverton community. This bright, open concept home boasts 9-foot ceilings, hardwood floors, a modern quartz countertop kitchen with stainless steel appliances, and a double garage, along with many thoughtful upgrades throughout. Conveniently located close to schools, parks, shopping, restaurants, and all essential amenities, this home combines style, comfort, and functionality, making it perfect for families seeking a move-in-ready property in a welcoming community. (id:63244)
RE/MAX Community Realty Inc.
202 Sutherland Avenue
Bradford West Gwillimbury (Bradford), Ontario
Welcome to this exceptional 5-year-old semi detach house located in one of Bradford West Gwillimbury's most sought-after and family-friendly neighborhoods, offering refined living in mint, move-in-ready condition with absolutely no additional investment required-just move in and enjoy. This beautifully maintained home features 4 bedrooms and 2.5 bathrooms, a thoughtfully designed layout, and a fully upgraded modern kitchen ideal for both everyday living and elegant entertaining. Large windows throughout flood the home with natural natural light, creating a bright and welcoming ambiance. The unfinished basement provides an excellent opportunity to design and customize a space to suit your personal vision, whether for additional living, recreation, or work-from-home needs. Perfectly situated close to top-rated schools, parks, and everyday amenities, this home is an outstanding opportunity for first-time buyers, growing families, or discerning buyers seeking a premium lifestyle in one of Bradford's most desirable communities. (id:63244)
Royal LePage Platinum Realty
34 Ruby Crescent
Orillia, Ontario
Welcome to a truly turnkey home in one of Orillia's most sought after gated waterfront communities. This beautifully upgraded home offers approx. 1613 sq ft above grade plus a finished lower level for roughly 2200 sq ft of thoughtfully designed living space. The professionally finished basement includes a family room with wet bar and fridge, bedroom, 3 piece bath, and flexible bonus space ideal for studio, fitness, or hobbies. Additional upgrades include hardwood staircases with upgraded railings, media loft above the garage, second floor laundry with sink, and a spa inspired ensuite with upgraded tub, walk in shower, double vanity, and premium tile finishes. The custom kitchen features upgraded countertops, extended island with shelving, 42 inch upper cabinetry, imported terrazzo backsplash, pull out recycling and spice cabinets, and a built-in coffee station. Further highlights include 200 amp electrical service with added pot lights and outlets, EV charger rough in, upgraded maple engineered flooring, large format porcelain tile, upgraded fixtures and toilets throughout, motorized rear window blinds, added gas line for outdoor firepit and BBQ, and professionally hardscaped and landscaped front and back yards. The beautifully stonescaped, low maintenance backyard offers a private outdoor retreat perfect for relaxing or entertaining. Enjoy exceptional community amenities including gated entry, two level clubhouse with elevator and outdoor patio and BBQ, pool, over 200 feet of shoreline, composite waterfront decks with pergola, seasonal dock slips, and landscaped paths and seating areas, with access to Lake Simcoe, Lake Couchiching, and the Trent Severn Waterway. More than a home, this is a complete lifestyle package. Move in and start enjoying waterfront community living at its finest. (id:63244)
Century 21 B.j. Roth Realty Ltd.
146 Mary Street
Clearview (Creemore), Ontario
*OPEN HOUSE SUN FEB 15 FROM 1pm - 3pm* A Rare Opportunity in Creemore! It's not every day you find a custom-built six-bedroom, three-bathroom home with a FULLY LEGAL apartment in the heart of Creemore - a true rarity for the area. This raised bungalow, just over two years old, offers nearly 3,400 sq. ft. of finished living space, including more than 2,000 sq. ft. on the main level. Designed for versatility, this home allows you to live upstairs while renting out the lower level, letting your tenants help pay the mortgage. The carpet-free main floor features an open-concept design with a bright kitchen boasting white cabinetry, granite counters, and plenty of storage. A 16' x 14' walkout deck (to be completed by the builder) with a gas BBQ hookup creates the perfect space for entertaining. This level also offers three spacious bedrooms and two full bathrooms, including a primary suite with ensuite.The finished walkout lower level is equally impressive, featuring three bedrooms, a full bathroom, and a rough in for kitchen. With separate laundry hookups and a private garage entrance, this space is ideal for extended family, guests, or as an income-generating rental unit. Car enthusiasts and hobbyists will appreciate the oversized 24' x 36' garage with 14' ceilings, insulation, drywall, and inside access to both levels - perfect for a hoist, workshop, or additional storage. Additional highlights include 200-amp service, hot water on demand, upgraded insulation, pot lighting, and abundant natural light throughout. Located within walking distance to Creemore's shops, restaurants, grocery store, library, and public school, and under five minutes to Airport Road for easy access to Toronto and the GTA. (id:63244)
RE/MAX By The Bay Brokerage
88 B Bernick Drive
Barrie (Grove East), Ontario
Check Out 88 B Bernick This Awesome Sunfilled Upper Level Apartment Located Close To Georgian College, RVH, Shopping, And The 400. With Large Bedrooms, A Newly Updated Bathroom And Luxury Flooring This Home Is What You Have Been Looking For. The Easy To Maintain Back Yard, Access To Parking And Functional Living Space Make It An Absolute Must See! Students and Hospital Professionals are Welcome! (id:63244)
RE/MAX Hallmark Realty Ltd.
49 Borland Street E
Orillia, Ontario
Welcome to this highly desired neighborhood in the City of Orillia. This home is perfectly situated in close proximity to all the essential amenities - schools, public library, golf courses, healthcare facilities, shopping, dining, and transit; only a five-minute drive away to the local hospital. Couchiching Beach and the public boat launch are also close by, and it's less than 20 minutes from Casino Rama. The home is loaded with good features. The large front window provides a fantastic view of the neighboring park, which has a grass field and a splash pad. Home has been thoughtfully upgraded for stylish and comfortable living, with notable improvements including 2023 Upgrades of a remodeled kitchen and main bathroom, a new pantry for extended counter space and storage, new windows and doors throughout. The double sliding door to the deck includes built-in blinds for easy maintenance. Newly installed HVAC in 2023 for the entire home, with each level featuring its own dedicated unit for more personalized comfort. 2022 Upgrades are: A new owned hot water tank, new light fixtures, toilets, outdoor motion lights (front and back), and a new washer and dryer. Additional Features includes: stainless steel appliances in the kitchen and pot lights throughout the living and dining areas. The finished lower level offers ideal living potential for guests, in-laws, or adult children, allowing them to reside in the same household while maintaining their own private space. This bright area features large above-ground windows that provide natural light throughout the day, private bathroom with shower, separate entrance, and dedicated parking space. Overall, this home has a lot to offer anyone looking for a long-term residence to call their own. (id:63244)
Royal LePage Rcr Realty
42 Alphonsus Court
New Tecumseth (Tottenham), Ontario
Welcome to This Beautiful Semi-Detached Bungalow . 3+2 Bedrooms 2 Washrooms , Finished Basement . Living Room & Dining Room Converted to Bedroom ( Can easily be converted back to Dining), Good Size Primary Bedroom & Other Bedrooms *** Its Big Pie Shaped Lot*** Walk Out To Deck From Master! Garage Access To Basement And 2Pc Bath . Quiet Court Location Makes It A Great Family-Friendly Home ! (id:63244)
RE/MAX Realty Services Inc.
