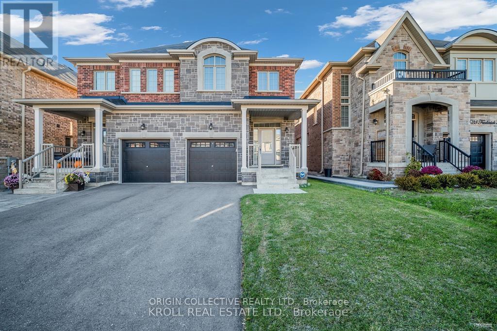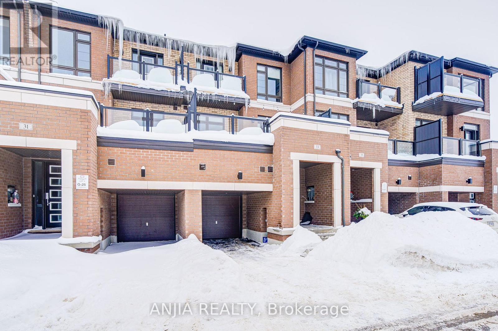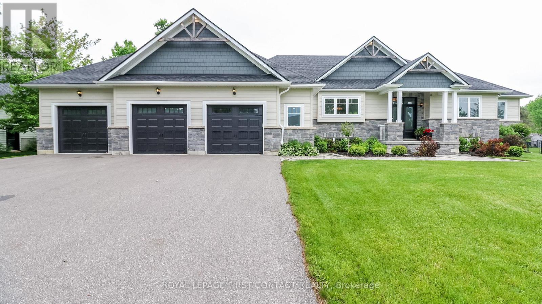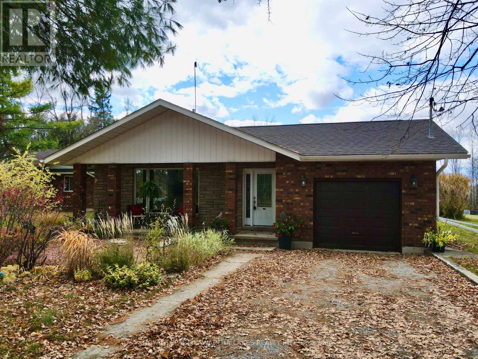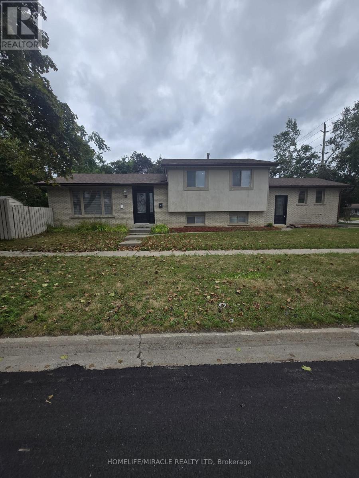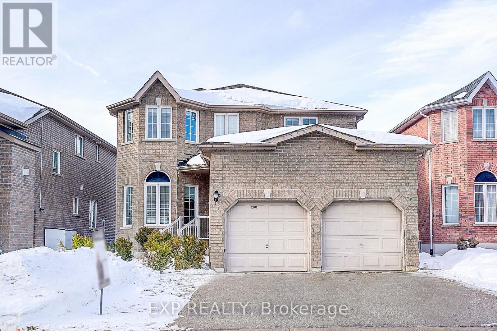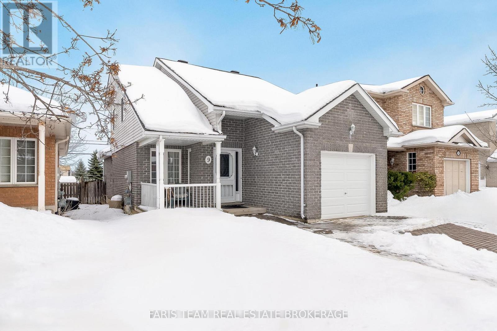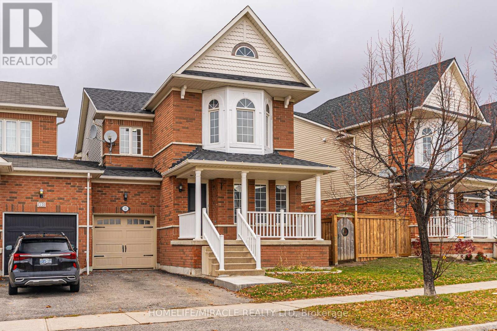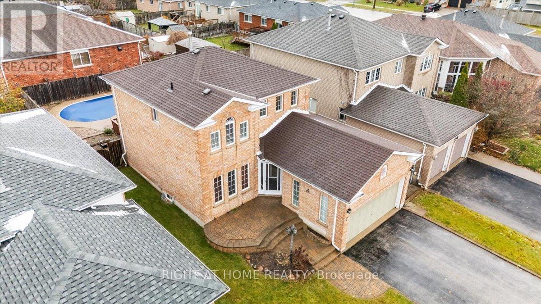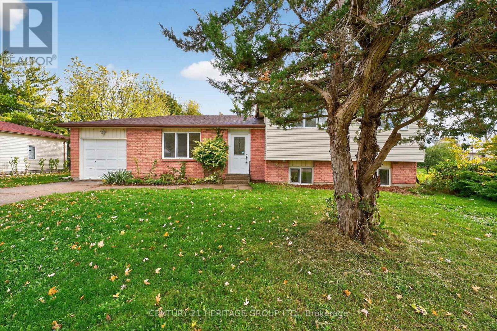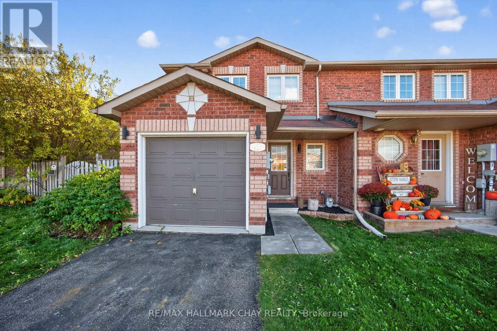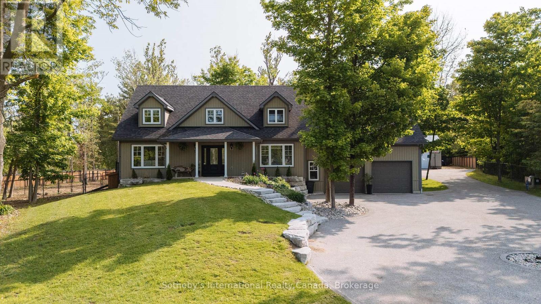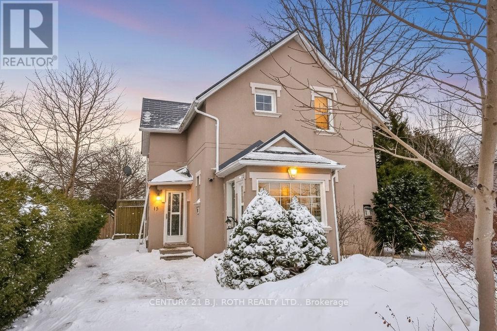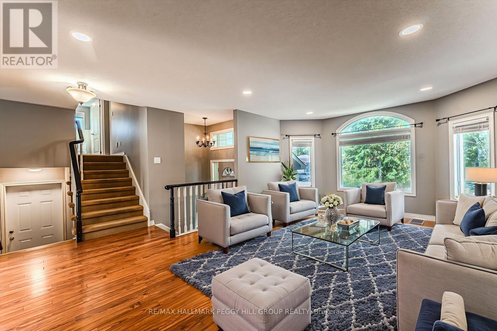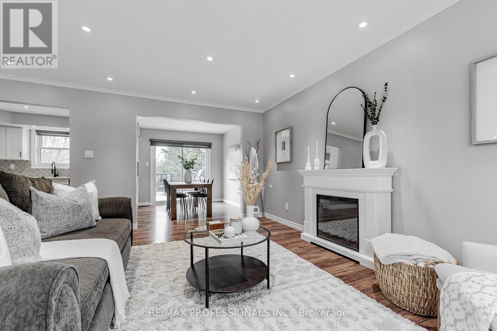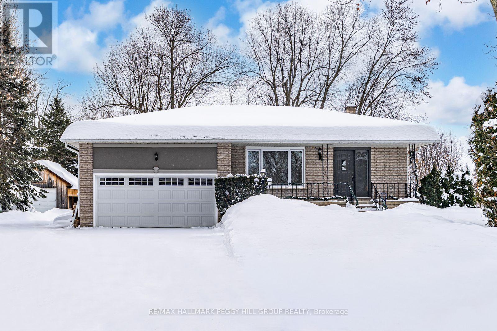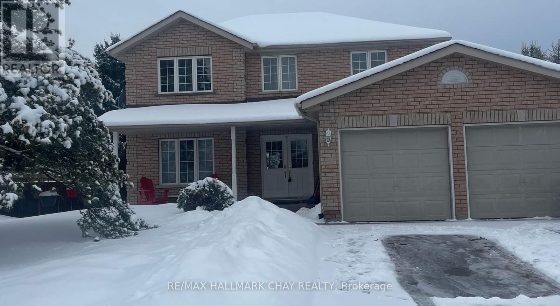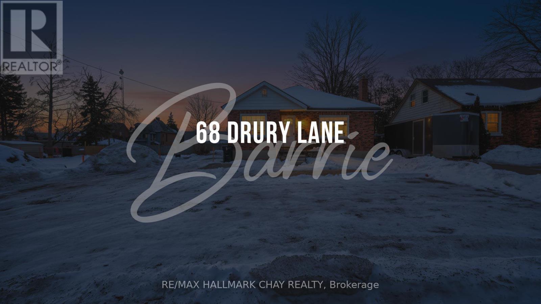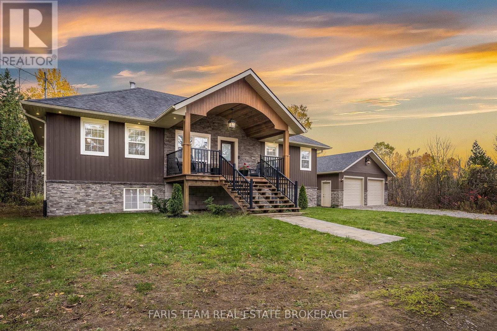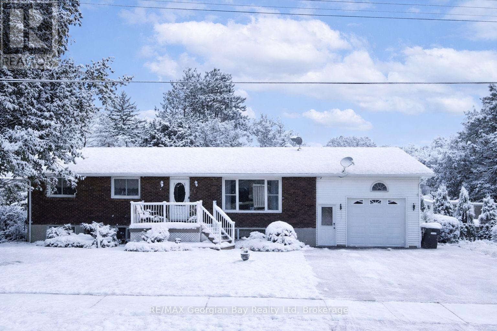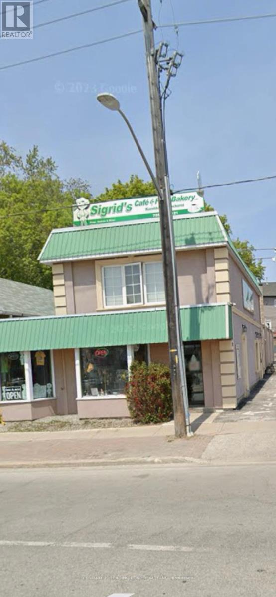26 Frederick Taylor Way
East Gwillimbury (Mt Albert), Ontario
This stunning, bright, and immaculate semi-detached home is move-in ready! The 1,714 sq. ft. (Source: Builder floorplans) Bristol model by Oxford, built in 2022, boasts numerous high-end upgrades. Enjoy hardwood and ceramic tile flooring throughout, with no carpets anywhere. The main floor features soaring 9-foot ceilings, a spacious open-concept layout, a center island with a quartz countertop, and a cozy upgraded gas fireplace in the living room. The kitchen offers sleek, modern gray cabinetry and an upgraded pantry for extra storage. Additional highlights include a water filtration system and a Wi-Fi thermostat for added comfort. The second floor offers a convenient laundry room with a sink and a generous primary bedroom with a 5-piece ensuite, complete with double sinks for added convenience. A 4-piece main bathroom serves the other bedrooms. The unfinished basement awaits your personal touch, with a 3-piece rough-in already in place. Located close to elementary schools, parks, and local amenities, this home is just a 12-minute drive to Newmarket, Highway 404, and the GO Station for easy commuting. Plus, enjoy peace of mind with the remaining Tarion warranty. Don't miss out on this fantastic opportunity! (id:63244)
Origin Collective Realty Ltd.
3697 George Johnston Road
Springwater, Ontario
Welcome to 3697 George Johnston Road in beautiful Springwater! Set on an impressive, 1/3 of an acre lot, this property offers endless space to enjoy. With ample parking for all of your vehicles and plenty of room for boats, trailers, or equipment. Perfect for anyone who values space, privacy, and functionality. Step inside to discover a bright and welcoming main floor filled with natural light. The beautifully updated kitchen features stainless steel appliances, modern finishes, and an open layout for easy entertaining. The finished basement provides versatility with endless options for a third bedroom, recreation room, home gym, workshop, or additional living space. Outside, you'll love the stunning deck and fire pit area, and all of the space the backyard has to offer. Conveniently located just a short drive to Highway 400, this property combines country charm with commuter convenience - offering the best of both worlds. (id:63244)
Royal LePage Royal City Realty
33 Bluebird Lane
Barrie (Painswick South), Ontario
Prime 3-Storey Townhome In Barrie - Steps To Yonge & Mapleview. Entire Property For Lease With 1 Garage And 1 Driveway Parking. 1,665 Sq. Ft. Bright And Functional Layout Featuring 2 Bedrooms And 2 Washrooms. Open-Concept Living Room Combined With Kitchen And Centre Island. A Walk-Out To Balcony On Second And Third Floor. Unfinished Basement For Extra Storage. Close To Major Amenities, Transit, And Shopping. (id:63244)
Bay Street Anjia Realty
2066 Elana Drive
Severn (Marchmont), Ontario
Welcome to this Spotless 4 Bedroom Raised Bungalow in an Exclusive Family Friendly Neighbourhood just minutes outside of Orillia! Close to all amenities and shopping in Westridge, easy access to Hwy 11 and close to lots of nature including Bass Lake Provincial Park! With stunning curb appeal this custom built home boasts with pride. The grand entrance filled with light, welcomes you to your open concept living room with gas fireplace, dining room and beautiful kitchen with an extra large island....perfect for entertaining! The patio doors lead out to your covered deck and out to your fully fenced backyard with your 16x32 inground salt water pool! The main floor continues with your primary suite with walk-in closet, spa-like bathroom with glass shower and freestanding bathtub....plus your own private door to the deck! The 3 other nice sized bedrooms are located separately with their own shared bathroom! The main floor is completed with a large pantry, powder room and laundry room...plus inside entry to your huge 3 car garage...1240 sq ft with a garage door that leads to your backyard plus separate entrance stairs to your basement!! The basement is all framed in awaiting your finishing touches! Show with confidence as this home has everything you will need! (id:63244)
Royal LePage First Contact Realty
3315 Kirkfield Rd 6 Road
Kawartha Lakes (Carden), Ontario
Welcome to 3315 Kirkfield Road! This well-maintained 3-bedroom, 2-bath backsplit sits on a private 0.83-acre lot just minutes from the village of Kirkfield. The bright main hall leads to an open-concept living and dining area, while the oak kitchen offers durable vinyl flooring, included appliances, and easy access to the dining space. Upstairs, three generous bedrooms share a full 5-piece bath with a dual vanity. The finished lower level features a cozy propane fireplace surrounded by beautiful brick, a flexible living space (ideal for a rec room, office, hobby area, etc.), and a laundry room with concrete flooring and access to the crawl space for extra storage. A separate set of stairs leads to the impressive home addition with vaulted ceilings, a wood-burning stove, a dry bar, and a pool table. With its own unfinished bath and large jet soaker tub, this versatile space offers potential for dual-living or an in-law suite (perfect for extended family, guests, or a home-based business or rental). Recent updates include a 25-year shingle roof (2022) and forced-air propane furnace (2009), with supplemental wood and baseboard heating. The property also features a drilled well, raised-bed septic, owned electric hot water tank, central vac, and 200-amp service. For the hobbyist, there is a 1.5-car attached garage plus a 3-car (2.5 cars deep) addition garage with hydro and a 100-amp subpanel. The private driveway includes a right-of-way for the neighbour. Solid, spacious, and full of potential-this is country living done right in Kawartha Lakes. (id:63244)
Royal LePage Kawartha Lakes Realty Inc.
3 Sylvia Street
Barrie (Grove East), Ontario
Attention investors and first-time home buyers. 3+1 bedroom, 3-bathroom bungalow featuring a double-car garage and inground pool, located in the desirable EastGrove Community. This well-maintained home offers main-floor laundry, vinyl flooring, and pot lights throughout. Ideally situated just 2 minutes by drive or 9 minutes on foot to Georgian College and Royal Victoria Hospital. Steps to a nearby plaza with Tim Hortons, St. Louis Bar & Grill, Rexall Drugstore, Subway, Circle K, Mucho Burrito, Twisted Indian Fusion Street Food, Pizza People & Sub, The 7 Spice, Quik Chick, and a convenience store. Close to Johnson's Beach Park, Centennial Beach, and Tyndale Beach, as well as Highway 400, public transit, schools, and parks. A fantastic opportunity with strong rental potential. (id:63244)
Homelife/miracle Realty Ltd
290 Country Lane
Barrie (Painswick South), Ontario
Welcome To 290 Country Lane, A Beautiful 4-Bedroom, 3-Bathroom Family Home In Barrie's Highly Sought-After South End. Offering 2,218 Sq. Ft. Of Living Space Above Grade And Set On A Generous Lot, This Property Blends Comfort, Versatility, And A Prime Location Just Minutes From GO Transit, Major Shopping, Schools, Parks, And Highway 400. The Bright Main Floor Features 9-Ft Ceilings And An Open-Concept Layout With A Spacious Family Room, Sunken Living Room, And Formal Dining Room. A Large Eat-In Kitchen With Pantry Storage And Walkout To The Backyard Compliments The Main-Floor Laundry With Inside Garage Entry And A Convenient 2-Piece Bath. Upstairs, The Generous L-Shaped Primary Retreat Includes A Walk-In Closet And A 4-Piece Ensuite With Separate Shower And Oval Soaker Tub, Along With Three Additional Bedrooms And Another Full Bathroom. The Partially Finished Basement Offers Exceptional Potential With A Separate Entrance From The Garage, Framing, Plumbing, And Electrical Already Completed-Ideal For Future Additional Living Space, Multi-Generational Use, Or Income Potential. With Newer Engineered Hardwood On The Main Level, Ceramic Tile Flooring, Included Appliances, And A Very Clean, Move-In-Ready Interior, This Is A Rare Opportunity To Own A Spacious And Versatile Home In One Of Barrie's Most Desirable Neighbourhoods. (id:63244)
Exp Realty
9 Julia Crescent
Orillia, Ontario
Top 5 Reasons You Will Love This Home: 1) Placed in a welcoming, established neighbourhood, this home strikes the perfect balance, close to everyday conveniences for easy living, yet cozy enough to feel like your own retreat 2) The main level offers thoughtful touches, including a bedroom and laundry, creating a layout that's practical for guests, aging in place, or simply streamlining daily life 3) Upstairs, you'll find a private haven with a second bedroom complete with its own ensuite, plus a versatile den ready to become your home office, yoga studio, or creative hideaway 4) Outdoors, a fully fenced backyard makes room for pets, play, and entertaining, while the garage adds comfort and convenience no matter the season 5) The basement is a blank canvas with a bathroom rough-in already in place, ready to transform into anything from a family recreation room to a stylish guest suite. 1,567 above grade sq.ft. plus an unfinished basement. (id:63244)
Faris Team Real Estate Brokerage
12 Diana Way
Barrie (Innis-Shore), Ontario
Experience modern living at 12 Diana Way, a stylish and newly updated 4 bedroom end unit townhouse in vibrant South Barrie. Step inside to a freshly painted interior, newly installed main floor flooring, and a bright open concept design that offers both comfort and sophistication. This spacious layout provides ample room for families, work from home setups and gatherings. The end unit positioning adds extra natural light and privacy, giving the home a warm and inviting feel. Located minutes from Highway 400, Costco, Walmart, schools, restaurants, parks, the Mapleview shopping district and the world class Friday Harbour Resort. Convenience and lifestyle come together perfectly here. Turn key and beautifully refreshed. Just move in and enjoy. (id:63244)
Homelife/miracle Realty Ltd
7 Michael Crescent
Barrie (East Bayfield), Ontario
A Place to Call Home! This beautiful detached 3-bedroom, 4-bathroom home offers over 2,000 square feet of finished living space, perfect for family living and entertaining. The finished basement features a wet bar, spacious rec room, and a 3-piece bathroom - ideal for movie nights or hosting guests. Step outside and enjoy your private backyard retreat, complete with a kidney-shaped 42' x 16' saltwater inground pool, spacious deck for barbecues, and extensive landscaping with elegant interlock. Conveniently located just minutes from schools, shopping, parks, and Highway 400, this home combines comfort, style, and convenience - everything your family has been looking for! (id:63244)
Right At Home Realty
1087 County Rd 42
Clearview (Stayner), Ontario
Welcome to 1087 County Road 42, Stayner. This charming 3-bedroom side split located in a quiet, mature neighbourhood of Stayner. Bright and inviting, this home features an open main floor layout with fresh paint and new vinyl flooring throughout, creating a warm and welcoming atmosphere. The spacious living and dining areas are filled with natural light, making it an ideal space for relaxing or entertaining. Upstairs, you'll find three comfortable bedrooms and a full bathroom, while the lower level offers a second bathroom and additional living space with plenty of potential. Situated on a large, private lot, there's ample room to enjoy the outdoors, garden, or create your own backyard retreat. Conveniently located close to schools, parks, and shopping, this home offers comfort, space, and a great Stayner location. Priced to Sell!!! Don't miss this great opportunity to make it your own. (id:63244)
Century 21 Heritage Group Ltd.
36 Goodwin Drive
Barrie (Painswick South), Ontario
The Crown Jewel of South Barrie Townhomes! This rare end-unit townhome backs directly onto scenic walking trails and a park, offering unmatched privacy on a premium pie-shaped lot with 61' of frontage and an extra-long driveway-no shared neighbours. Located in a highly sought-after southeast Barrie neighbourhood, enjoy the ultimate convenience of walking to the GO Train, Park Place, Mapleview Drive, Yonge Street, multiple schools, Lake Simcoe, and all major shopping and amenities. Immaculately maintained and freshly painted on the main floor, this home features an open-concept layout filled with natural light. A bright patio door leads to your backyard interlock patio, perfect for entertaining or relaxing while taking in peaceful western sunsets and unobstructed forest views. Upstairs offers three spacious bedrooms, including a large primary retreat with a stylish feature wall. The fully finished basement adds valuable living space with a washroom, laundry area, and ample storage. Notable upgrades include new stainless steel appliances (2024/2025) and a new furnace (2024)-move in with confidence and peace of mind. (id:63244)
RE/MAX Hallmark Chay Realty
129 Bass Line
Oro-Medonte (Prices Corners), Ontario
Welcome home to 129 Bass Line - where serene luxury and family comfort seamlessly blend. Set on nearly 1.8 lush acres, this spacious 5-bedroom, 3-bath residence offers 3,400 sq ft of bright, inviting living space. The thoughtfully designed interior features a spacious kitchen perfect for entertaining, an airy dining room, and an inviting living area anchored by a custom stone propane fireplace and soaring ceilings. Upstairs, retreat to the expansive primary suite, complete with a private ensuite and calming forest views. Step outdoors to your own personal resort: a heated saltwater pool, pool house with bar and bathroom, and a relaxing hot tub set seamlessly into the deck. The beautifully landscaped grounds include vibrant gardens, mature trees, and a tranquil natural pond - creating a peaceful escape. A cozy 4-season bunkie with electrical and WiFi offers flexible space for guests, hobbies, or remote work. Perfect for hobbyists, the impressive 1,200 sq ft workshop is equipped with in-floor heating, 200-amp service, and ample workspace. Fully fenced and secured by automatic gates, the property provides privacy and peace of mind. Ideally located in the coveted Marchmont school district, you're just steps from Bass Lake and minutes to conveniences. 129 Bass Line isn't just a home - it's a lifestyle. (id:63244)
Sotheby's International Realty Canada
15 Stone Street
Springwater (Elmvale), Ontario
Love the warmth and character of an older home-without the renovations? This beautifully updated 2 storey residence blends timeless charm with modern comfort. Highlights include a striking stucco exterior, durable steel roof, vinyl replacement windows, and a renovated kitchen featuring granite countertops with central island, fully renovated 4pc bathroom, and a primary suite which offers new custom cabinetry in a spacious walk-in closet. Enjoy the convenience of main-floor laundry, gas furnace and A/C, along with refinished oak floors and preserved original trim and doors. Situated on a private, treed 66 x 132 ft lot, the fenced backyard offers a peaceful retreat complete with an adorable studio space. Located just steps from Elmvale's welcoming amenities-library, schools, playground, grocery store, LCBO, bakery, restaurants, and boutiques-you'll love the small-town feel with vibrant appeal. Outdoor lovers will appreciate close proximity to Wasaga and Tiny Beaches, as well as the renowned natural spring water available at the edge of town. Just 10 minutes north of Barrie, this affordable Elmvale gem is ready for your family to call home. (id:63244)
Century 21 B.j. Roth Realty Ltd.
239 Simcoe Street
Clearview (Stayner), Ontario
FAMILY FRIENDLY STAYNER HOME WITH REGISTERED SECOND UNIT, INCOME POTENTIAL & PRIME LOCATION! Get ready to fall in love with this fantastic family home in the heart of Stayner, set in a desirable neighbourhood close to schools, parks, trails, restaurants, Clearview EcoPark and Community Garden, Clearview EcoBark Dog Park, shopping centres, and the charm of Stayner's historical downtown, all with easy access to highways for commuters and just a short drive to Wasaga Beach and Collingwood. Offering incredible versatility, this property features a registered second unit with its own kitchen, rec room, full bathroom, and two generous bedrooms, providing income potential for investors or first-time buyers. The main level boasts a generously sized living room with front yard views, a bright open concept kitchen and dining area with plenty of cabinetry, a breakfast bar, and a walkout to the back deck for easy entertaining. With five bedrooms and three full bathrooms in total, there's space for the whole family, including a primary suite with a four-piece ensuite and two additional bedrooms sharing another full bath on the upper level. Pride of ownership shines throughout with timeless finishes, neutral paint tones, pot lights, and laminate and vinyl flooring across both units. Outdoors, enjoy two decks overlooking a beautifully maintained backyard complete with a handy garden shed, plus a large two-car attached garage and parking for four in the driveway. No matter your stage of life, this #HomeToStay offers the space, versatility, and lifestyle you've been waiting for. (id:63244)
RE/MAX Hallmark Peggy Hill Group Realty
16 Wales Avenue N
Adjala-Tosorontio (Everett), Ontario
Welcome to 16 Wales Ave N - Situated on an impressive 78 x 167-foot lot, this beautifully updated 3+2 bedroom bungalow offers an unbeatable combination of space, comfort, and modern design, ideal for any growing family. The expansive, beautifully landscaped backyard is a true highlight, offering ample room for children to play, adults to unwind, and guests to gather. Whether it's hosting weekend barbecues or enjoying quiet evenings under the stars, this outdoor space will not disappoint. Situated on a large, peaceful lot, it features a beautiful, spacious deck overlooking a tree-lined yard perfect for relaxing or entertaining in a serene natural setting. Step inside to discover a bright open-concept layout featuring a modern design with custom millwork and features throughout. Stunning chef inspired kitchen with quartz counters, designer backsplash, stainless steel appliance and plenty of cupboard and pantry space. Bright & spacious living and dining room. The main floor includes 3 wonderful sized bedrooms and a 4 piece bathroom, while the fully finished basement offers an additional 2 more bedrooms, a home office, a full bathroom, and a large rec room perfect for movie nights or a kids play zone. The property also features a double car garage and private double driveway, offering ample parking and storage. Located on a quiet, family-friendly street, this home delivers the best of peaceful suburban living with easy access to nearby amenities. The neighbourhood is scenic and calm, offering a peaceful atmosphere with walking distance to a convenience store, LCBO/Beer Store, pharmacy, and a local pizzeria. Just a 10-minute drive to Alliston, you'll find all the essentials of city living within easy reach. Outdoor enthusiasts will enjoy the abundance of nearby trails and the close proximity to Earl Rowe Provincial Park, perfect for weekend adventures. (id:63244)
RE/MAX Professionals Inc.
119 Fairlane Avenue
Barrie (Painswick South), Ontario
Freshly Painted, Professionally Cleaned. Three Year Old Home In High Demand South End Barrie. 6 Mins Walk To The Barrie South Go Train Station At Yonge/Mapleview, Great Location For Toronto Commute. This Home Features An Open Concept Design With Stainless Steel Appliances, A Spacious Terrace Walk-Out From The Living Room, And Large Windows That Fill The Home With Bright Sunlight Throughout The Day. 3 Beds, 1.5 Bath, 3 Parking Spots. Close To Everything: 5 Mins Drive To Hwy 400, 5 Mins Drive To Park Place Shopping, 2 Mins to Every Major Bank & Many Grocery Stores, 15 Mins Drive To Downtown Barrie Waterfront. A Few Minutes To The South End Library, St Peters Catholic Secondary, La Source French Elementary, Warnica Public School.. (id:63244)
Zolo Realty
5853 Yonge Street
Innisfil, Ontario
EXPERIENCE COUNTRY LIVING WITH BEAUTIFUL MODERN UPDATES ON A PICTURESQUE 1.5-ACRE LOT, FEATURING A DOUBLE CAR HEATED GARAGE, SEPARATE ENTRANCE TO THE LOWER LEVEL, & A SPACIOUS 24' X 12' SHED! Tucked away on over 1.5 acres in Churchill, this 4-level backsplit gives you more than 2,700 sq ft of finished living space, a family room anchored by a wood fireplace, and three patio doors that walk out to freshly built upper and lower decks where the outdoors becomes part of everyday life. A heated double garage with a propane heater, workbenches, inside entry, and a separate basement entrance provides excellent functionality. It is paired with a 24 x 12 ft shed with a concrete floor, loft storage, and dual lean-tos, including one fully enclosed, while the property itself invites nights around the fire pit, home-grown harvests from the vegetable garden, and extra storage in the additional shed. Updates bring peace of mind with hardwood flooring in the living room, modern tile, two fully renovated bathrooms, fresh paint, a newly painted rec room floor, a newer furnace, replaced patio doors, and updated windows and doors. Located just minutes from Innisfil Central P.S., Alcona, Barrie, and Highway 400, this #HomeToStay pairs small-town living with the updates, space, and property buyers dream of. (id:63244)
RE/MAX Hallmark Peggy Hill Group Realty
16 Brian Crescent
Adjala-Tosorontio (Everett), Ontario
Fantastic family home in the charming community of Everett! Set on an impressive 82 X 149 ft fenced lot, this property offers the perfect blend of comfort, space, and convenience - ideal for growing active families! Featuring 3+2 bedrooms, 4 baths, this freshly painted home boasts a bright and functional layout. The heart of the home is a well appointed kitchen with s/steel appliances, (brand new fridge!), gas stove, and is seamlessly connected to open living and dining areas, perfect for everyday living and intertaining. Kitchen walks out to a massive deck where barbeques will be a charm for guests to gather. Upstairs you will find 3 spacious bedrooms including a private primary suite with walk in closet and ensuite, while the lower level offers a 4th and 5th BR, 3 pc washroom. Additional highlights include a double car garage with ample driveway parking, expansive yard with endless potential for outdoor play, or even a pool. Well located to top rated schools, Tosorontio Public, and Banting High school in Alliston. Everett is nicely positioned for visits to Wasaga Beach (30 minutes), Barrie for recreation activities, shopping, restaurants, etc, and Alliston is a 10 minute drive for groceries. (id:63244)
RE/MAX Hallmark Chay Realty
68 Drury Lane
Barrie (Wellington), Ontario
Welcome to your ideal retreat-a beautifully preserved brick bungalow that exudes classic elegance and thoughtful modern enhancements. Crafted with a durable all-brick and timeless architectural appeal, this home has been meticulously cared for and upgraded to deliver contemporary living at its finest Enter through the front door and be greeted by a bright, spacious eat-in kitchen, completely transformed in 2017. Highlights include a generous center island perfect for gathering, luxurious granite surfaces, custom soft-close cabinetry, recessed pot lighting, and premium stainless steel built-in appliances-all staying with the home for an effortless transition. The main-level bathroom was also elegantly renovated in 2017, offering modern fixtures, tasteful tiling, and everyday convenience. Major mechanical updates provide lasting reliability: a new architectural shingle roof in 2016, a high-efficiency forced-air furnace installed the same year, complete electrical rewiring in 2004 featuring a 100-amp breaker panel replacement vinyl windows throughout in 2004, and enhanced attic insulation in 2012 for improved energy efficiency .A convenient separate side entrance leads to the lower level, presenting outstanding opportunity to finish a legal accessory apartment-perfect for multi-generational living, hosting visitors, or creating a private home office space. The well-designed floor plan blends traditional bungalow warmth-inviting bedrooms, abundant daylight, and convenient one-level flow-with ample room to customize and grow. Nestled on a spacious lot in a thriving Barrie neighborhood, you'll enjoy easy access to shopping, schools, green spaces, recreational facilities, and public transportation. This charming property offers the perfect balance of move-in-ready comfort and exciting future potential. Make it yours-book your exclusive showing now and step into the next chapter of your story! (id:63244)
RE/MAX Hallmark Chay Realty
66 Meadows Avenue
Tay (Waubaushene), Ontario
Top 5 Reasons You Will Love This Home: 1) Completed in 2018, this 1,370 square foot raised bungalow features a bright and inviting open-concept layout with soaring 10' ceilings, perfect for entertaining and everyday living, while the main level flaunts a warm ambiance with a propane fireplace and central air for year-round comfort 2) Established on over 2-acres of mixed forest, this property offers peace, privacy, and room to roam while being just minutes from Highway 400, Midland, and Barrie, making it the ideal mix of rural tranquility and convenient access to amenities, while being just 1.5 hours from Toronto 3) Indulge in the oversized 24'x28' detached double garage delivering 9' wide doors, 9.5' walls, and plenty of space for vehicles, tools, and recreational equipment, excellent for hobbyists, storage, or anyone who values extra room to work 4) The high and dry basement offers 8'4'" ceilings, large windows, and roughed-in plumbing for a third bathroom, making it an ideal blank canvas for a future family room, extra bedrooms, or an in-law suite 5) Appreciate a spacious 12'x26' rear deck overlooking the natural surroundings, a WETT-certified airtight wood stove rated for 2,200 square feet, a lot survey already included, and an original cottage serving as extra storage, adding even more flexibility to this well-maintained property. 1,370 Above grade sq.ft. plus a unfinished basement. (id:63244)
Faris Team Real Estate Brokerage
213 Mary Street
Clearview (Creemore), Ontario
Welcome to this exceptionally well-built, Bungalow, where all living is on one level in a home offering quality craftsmanship, modern comforts, and unbeatable value. Located in the charming town of Creemore, this home is move-in ready and truly turnkey. Step inside to an open-concept layout tastefully designed, featuring two spacious living areas, a great centre kitchen island, tons of storage, direct backyard access to the laundry room and good sized bedrooms. The kitchen, dining, and living spaces flow seamlessly, creating a warm and inviting atmosphere, perfect for every day living or entertaining. The generously sized primary bedroom includes a walk-in closet and offers a peaceful retreat at the end of the day. Stepping outside, the bonus Triple Car Garage provides ample storage for vehicles, tools, and recreational gear and also features 100amps, adding even more opportunity. Enjoy the outdoors from the comfort of your covered front porch, perfect for morning coffee or unwinding in the evening. Situated in a fantastic walkable location, you're just minutes from the library, local shops, Creemore Springs Brewery, and a variety of great restaurants and cafes. Homes this well maintained, at this price point, don't come up often in such a desirable community. Don't miss your opportunity to live in one of Ontarios most beloved small towns, book your showing today! (id:63244)
RE/MAX Hallmark Chay Realty
739 Simcoe Avenue
Tay (Port Mcnicoll), Ontario
This well-cared-for family home offers space, comfort, and outdoor fun just minutes from town and the shores of beautiful Georgian Bay. Featuring 3+ bedrooms and 2 bathrooms. The bright and spacious eat-in kitchen opens to a cozy living room filled with natural light. The fully finished basement includes a rec room with a bar and gas fireplace perfect for movie nights or hosting guests. Step outside to your private backyard oasis: an inground saltwater pool, cabana, gazebo, mature gardens, and a manicured lawn all within a fully fenced yard. New roof with 40 year shingles. The attached garage and ample parking complete the package. A true entertainers dream and a wonderful place to call home! What are you waiting for? (id:63244)
RE/MAX Georgian Bay Realty Ltd
10 Ross Street
Barrie (City Centre), Ontario
Prime Commercial + Residential Sale Opportunity in Downtown Barrie. 10 Ross Street, 1st floor: A highly sought-after commercial space on the first floor of a well-located two-story building in the heart of Barrie. This versatile space is ideal for various business types, including restaurants, retail, or office use, and offers the flexibility to meet your specific needs. 2nd floor: Large 2 Bedroom Apartment. Spacious and adaptable layout suitable for a restaurant or other commercial ventures, along with a residential space. Prime downtown location, offering high visibility and foot traffic. Roof construction completed at the end of 2025 (10-year warranty). Ample parking and easy access for customers. (id:63244)
Century 21 Leading Edge Realty Inc.
