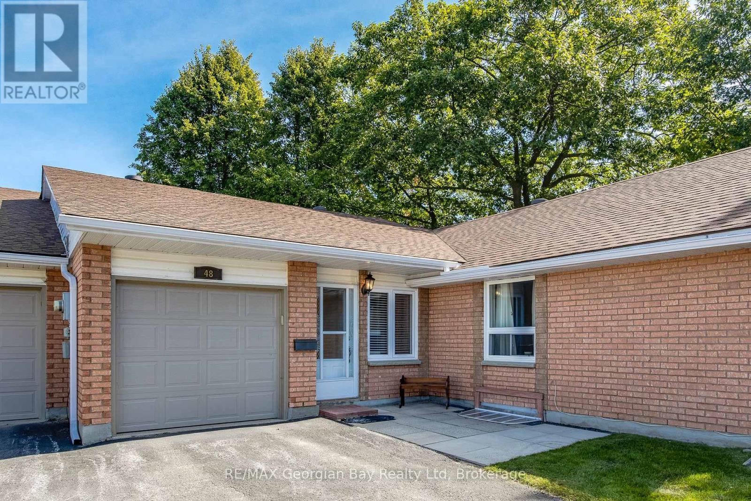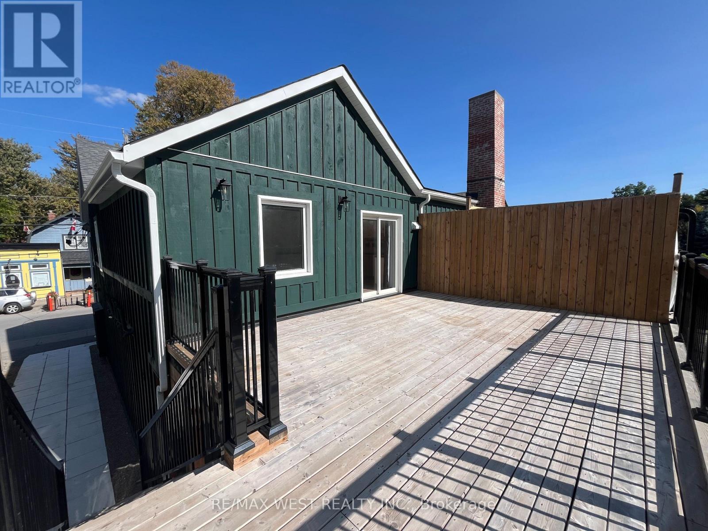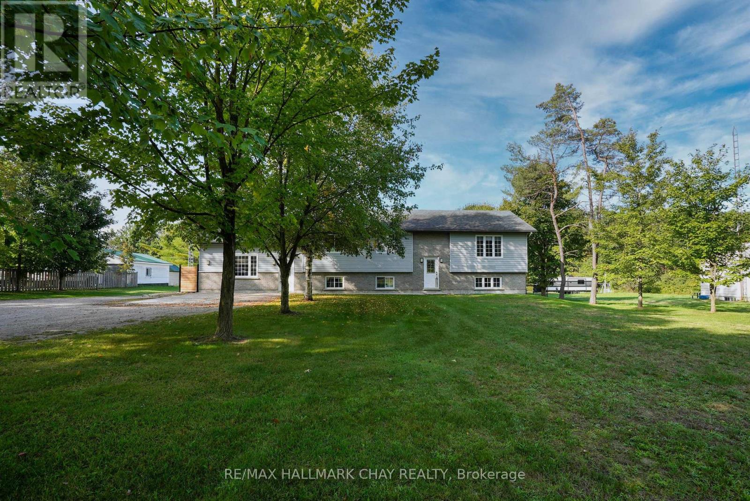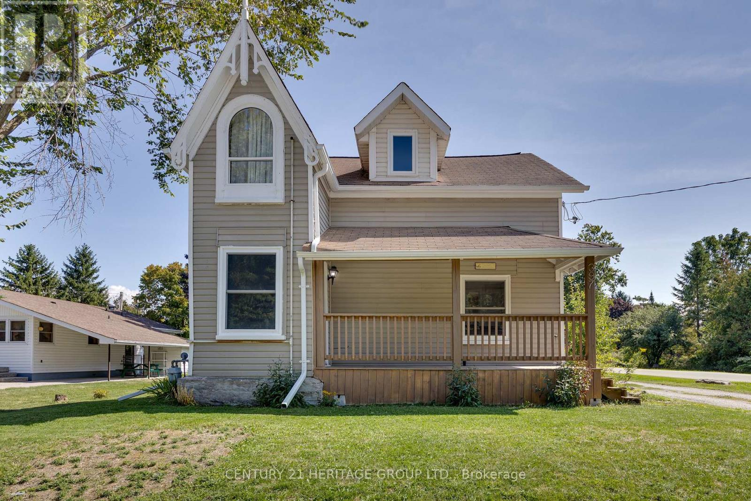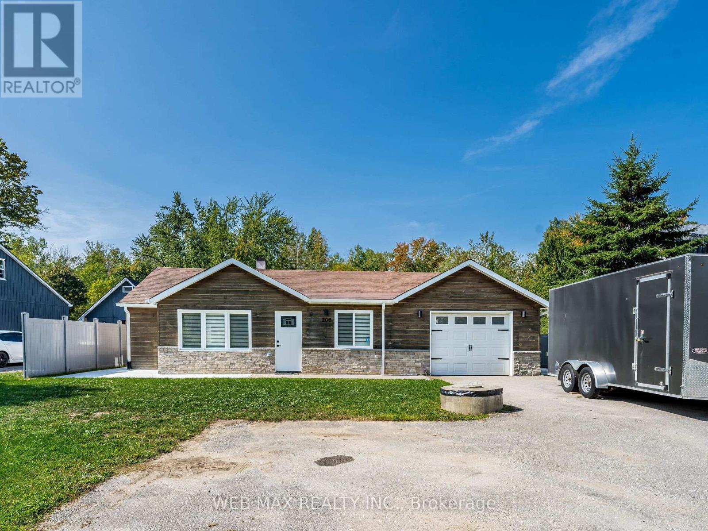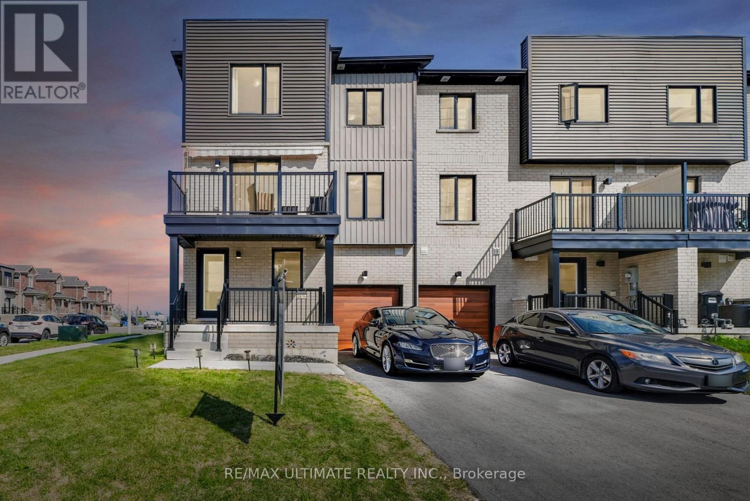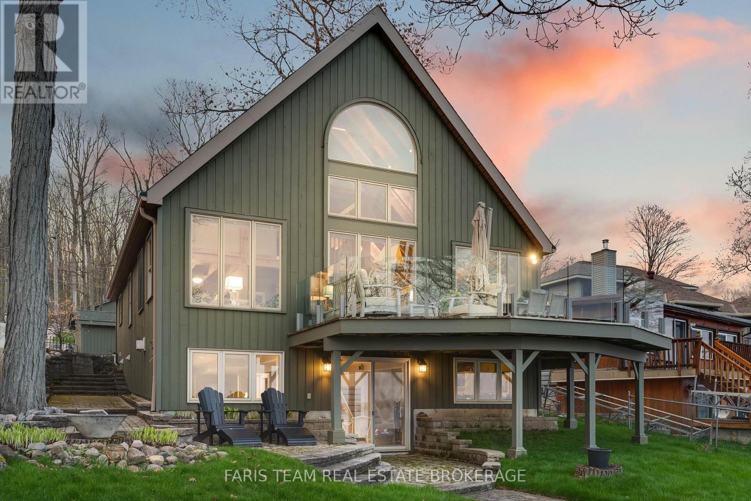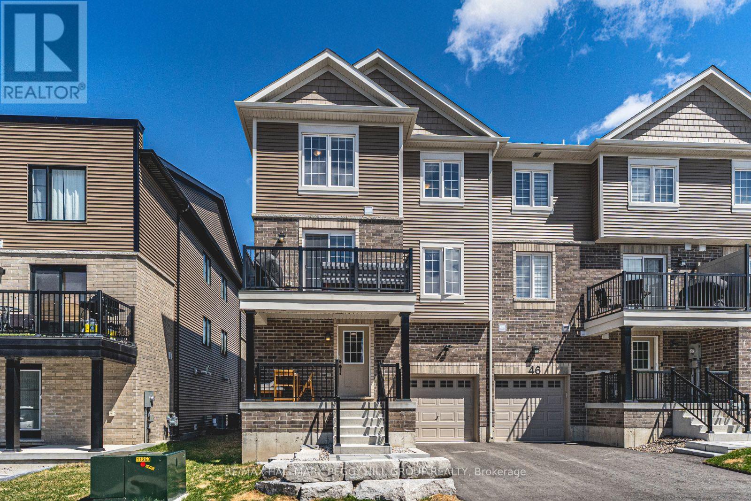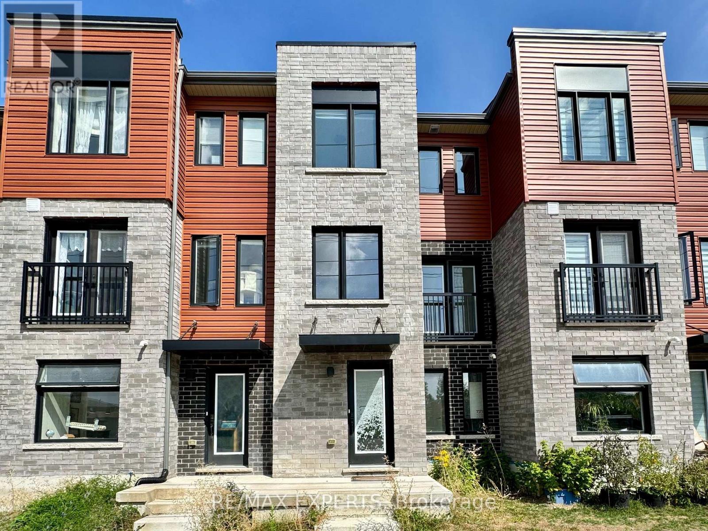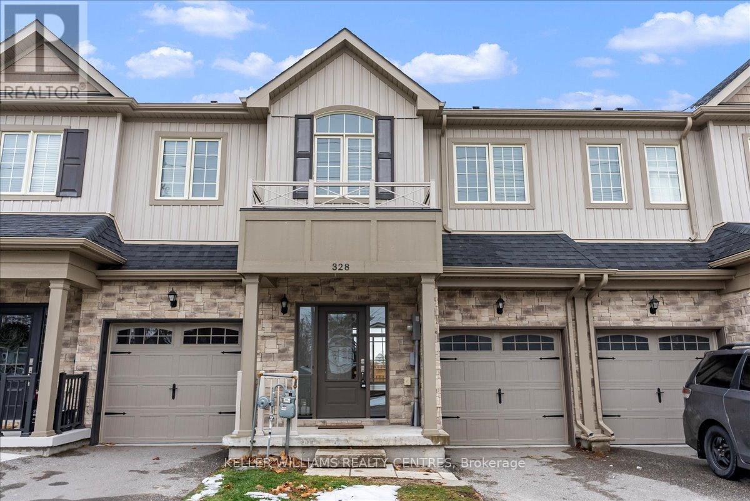48 - 696 King Street
Midland, Ontario
This Distinctive Floor Plan Is The Perfect Downsize When You Still Want Your Space ;) Plus there is the added benefit of someone else to maintain the exterior, cut the grass and clear snow. Now that's a win-win! This 3 bedroom, 2.5 bathroom bungalow has everything you need on one floor and a basement with additional space if you want it. Extra windows provide plenty of natural light and you have a walk-out from your open concept main spaces to a 24' x 10' patio with an amazing amount of privacy. The spacious primary bedroom has an ensuite bathroom and a walk-in closet for your storage needs. Stay cool in the warmer months with central air and be cozy all winter with a forced air gas furnace while you curl up with your favourite beverage and a great book. This is the perfect home for active individuals or couples, conveniently located in an adult-oriented community with easy access to Little Lake, close to golf, skiing, cultural centres, the curling club, the library, rec centre, the YMCA, beaches, marinas, the waterfront and our vibrant downtown shops & restaurants. Commuting distance to family and friends in Barrie, Orillia, Collingwood or Toronto. Who wants to live in a boring old apartment when you can have a home with lots of room and a backyard patio?! Some photos are virtually staged. Overall square footage based on MPAC data. Homeowner used Rogers for TV and internet. Utility amounts are average per month. Enbridge - $46.22 (June-August). NT Hydro - $68.99 (May-June). Call today to arrange your private tour. (id:63244)
RE/MAX Georgian Bay Realty Ltd
2a - 203 Main Street
King (Schomberg), Ontario
Gorgeous Newly Renovated Apartment in the Heart of Main Street Schomberg* New Windows, Wide Plank Vinyl Floors & Freshly Painted Throughout* Open Concept Living & Kitchen with Granite Counters & Lot of Storage * 2 Spacious & Bright Bedrooms with Large Closets* 4pc Bathroom with Ensuite Laundry* 2nd Floor Entry from Huge Balcony/Deck Outdoor Space - Perfect for BBQ and Lounging* 1 Assigned Parking Space plus Shared Guest Parking* Located beside Green P for Extra Parking! * Walk to Shops, Restaurants, Schools, Rec Centre & More! Water & Hot Water on Demand paid by Landlord* Tenant responsible for Tenant Insurance and Separately Metered Gas & Hydro* Don't Miss out on this Unique Unit!* (id:63244)
RE/MAX West Realty Inc.
3524 Penetanguishene Road
Oro-Medonte (Craighurst), Ontario
Beautiful Raised Bungalow with Detached Shop Just 15 Minutes from Barrie! Work from home in this spacious raised bungalow offering 2,680 sq. ft. of finished living space on a 0.93-acre lot. Step outside to your impressive 30 x 60 detached shop, featuring radiant in-floor heating, a massive 14 x 14 overhead door, and soaring 18 ceilings ideal for business owners, hobbyists, or storing large equipment. Inside, enjoy a huge primary bedroom complete with a 3-piece ensuite and a walkout to a private 16 x 8 deck. The kitchen also opens to a second 16 x 16 deck, perfect for entertaining or relaxing in your peaceful backyard setting. Additional highlights include a heated and insulated theatre room (converted from the garage), perfect for movie nights or as a versatile bonus space. (id:63244)
RE/MAX Hallmark Chay Realty
397 Mara Road
Brock (Beaverton), Ontario
This charming century home blends timeless character with todays modern conveniences. A covered front porch invites you inside, while a side entrance with its own covered deck seamlessly wraps around to a spacious back deck, perfect for outdoor living. The eat-in kitchen features stainless steel appliances, ample cabinetry, generous counter space and a moveable island - ideal for casual meals. A formal dining room offers the perfect setting for hosting family and friends, while the inviting family room is a cozy spot to relax. Just off the kitchen, the versatile den -complete with walkouts to the side porch and backyard deck -makes a great home office, hobby space or mudroom. A convenient three piece bathroom and main-floor laundry complete the ground level. A vintage staircase leads to the second floor, where you will find three sun filled bedrooms with large windows, vaulted ceilings, and laminate flooring, along with a four piece bathroom. The basement provides excellent storage space. Step outside to enjoy summer evenings in the backyard, complete with a fenced area for children or pets, plus a fire pit for memorable nights under the stars. Perfectly located close to Lake Simcoe beaches, parks, schools and amenities, this home offers the best of small-town living. Beaverton is a year-round destination known for water sports, hiking, and ice fishing in the winter, offering a mix of historic charm, local attractions like the Old Stone Church and Sunflower Farms, and vibrant community events throughout the year. (id:63244)
Century 21 Heritage Group Ltd.
206 Parkview Drive
Innisfil (Gilford), Ontario
Cottage life steps to lake Simcoe in year round living in this detached home with garage, big lot and endless possibilities. Huge driveway with a lot of room for all your boat, trailer and other toys. Renovated, spacious 2 bedrooms and 1 bathroom ready to move in and enjoy the lake life. No stairs, no carpet. Renovations done 2024 including waterproofing outside and inside. Septic beds rebuild in 2021. Updated electrical, plumbic and insulation 2021. The property is located in a small hamlet of Gilford with a lot of privacy. Park with 2 ponds in front, golf course on the back. Meet your neighbours on daily walks or bike ride. Few public access to the lake. Short distance to 2 marinas, great Gilford eatery or bakery, golf course or beach. In winter there is ice fishing, snowboarding or atv riding. Great community and your own peace and quiet place (id:63244)
Web Max Realty Inc.
32 Battalion Drive
Essa (Angus), Ontario
Meticulously Cared For & Completely Turn-Key! Introducing this lovely 4-bedroom home in a great family neighbourhood with so many upgrades!. The stunning open-concept main floor layout offers a huge family-sized eat-in kitchen with an oversized breakfast bar, accompanied by the bright and spacious family room. This space features pot lights throughout, upgraded hardwood and porcelain tile floors, as well as convenient direct access to the double-car garage. The second floor offers a large primary bedroom with a walk-in closet, and an oasis-style en-suite bathroom with a large soaker tub and a stand-up shower. In addition, the second floor offers three generously sized bedrooms featuring gorgeous cathedral ceilings, large windows, a 4-piece washroom, and a convenient second-floor laundry room. Entertainers, step outside, and appreciate the professionally landscaped backyard featuring a gorgeous stone patio with virtually no yard maintenance - perfect for the summer BBQ with family and friends! Strategically located 15 minutes to Barrie, this offers the perfect balance of rural charm with suburban convenience! Bonus - Basement has been framed and is ready for your creative spin! Upgrades: Epoxy Walls and Jewel Stone in the Garage (2025). Front Door + Garage Door (2024), A/C (2024), Foundation (2023), Rear Patio (2023) Original - Roof, Windows, Furnace Lease to Own - Water Heater (Approx $68.00/month) (id:63244)
Royal LePage Maximum Realty
38 Silo Mews
Barrie, Ontario
Welcome to 38 Silo Mews, a modern end-unit townhouse in one of Barrie's most desirable new communities. This bright and stylish 3-storey home offers the perfect balance of comfort, flexibility, and convenience; an ideal choice for families, professionals, or investors! The main level features a versatile space that can serve as a home office, gym, or family room. The second floor boasts a sun-filled open-concept layout, highlighted by a sleek kitchen with stainless steel appliances, a center island, and a generous dining area designed for gatherings. The adjoining living room extends to a private balcony, creating a perfect indoor-outdoor flow. Upstairs, you'll find 3 well-sized bedrooms, including a private primary suite with a walk-in closet and ensuite bath. For those seeking future flexibility, the walk-in closet is large enough to be converted into a third bathroom, adding even more value and functionality to the home. Additional features include an attached garage with inside entry, ample storage throughout, and a thoughtful floor plan that maximizes space. Located in a family-friendly enclave, your'e just minutes from Barriers waterfront, GO Station, Highway 400, schools, shopping, and parks. With its modern finishes, functional design, and potential for further customization, 38 Silo Mews is move-in ready and offers outstanding value in todays market. Don't miss this opportunity to own a home that combines style, location, and future potential. (id:63244)
RE/MAX Ultimate Realty Inc.
431 Mundy's Bay Road
Midland, Ontario
Top 5 Reasons You Will Love This Home: 1) Incredible Midland Point post and beam home complete with a massive workshop/garage while peacefully situated on a large lot with direct access to 50.68 feet of waterfrontage on Georgian Bay 2) Loft space featuring a private primary suite including a sitting area overlooking the main living space and finished with a bathroom and wall-to-wall closets 3) The expansive deck with seamless glass railings and gorgeous views across the bay is perfect for entertaining in the warmer months, alongside an over 80-foot aluminum dock for added convenience 4) Flexible living with a fully finished walkout basement offering a recreation room, guest bedroom, and a full bathroom 5) Settled in an exclusive area, an easy commute to in-town, and close to shopping and grocery stores. 2,677 fin.sq.ft. (id:63244)
Faris Team Real Estate Brokerage
48 Hay Lane
Barrie, Ontario
FAMILY-FRIENDLY LIFESTYLE MEETS MODERN STYLE IN SOUTH BARRIE! Welcome to this beautifully upgraded home in Barries desirable Innishore neighbourhood, where comfort, convenience, and style come together in an ideal family setting. Walk to nearby parks, excellent schools, and public hiking trails, with quick access to restaurants, shopping, and everyday essentials along Mapleview Drive and at Park Place Shopping Centre. Commuting is a breeze with the Barrie South GO Station just 5 minutes away and Highway 400 only 10 minutes from your door. Enjoy weekends exploring downtown Barries vibrant waterfront or relaxing at Friday Harbour Resort, both just 15 minutes away. Built in 2023, this home boasts impressive curb appeal with a stylish mix of brick and siding, bold architectural lines, and a welcoming front entry featuring a covered porch and armour stone walkway. Inside, the open-concept layout shines with wide plank flooring, a striking custom accent wall, and a bright, modern kitchen with quartz countertops, tiled backsplash, and a breakfast bar that seats four. The kitchen flows into the family room with a sliding glass walkout to a second-floor balcony, perfect for outdoor lounging. A dedicated office adds versatility alongside three generous bedrooms, including a standout primary with a newer custom walk-in closet by Closets by Design. Thoughtful storage solutions are found throughout, making everyday living feel effortless. Don't miss your chance to own this move-in ready gem in one of Barries most exciting and well-connected communities - this is the #HomeToStay you've been waiting for! (id:63244)
RE/MAX Hallmark Peggy Hill Group Realty
67 Fairlane Avenue
Barrie (Painswick South), Ontario
Welcome to 67 Fairlane , stunning newly built three-storey modern townhouse, ideally located just south of Barrie close to the Go station and all essential amenities. This property offers the perfect blend of style, comfort, and convenience making it an excellent choice for first-time homebuyers or a smart investment opportunity.Featuring 3 spacious bedrooms, 1 full bathroom, and 4 parking spots, this home provides both functionality and room for growth. The modern design, thoughtful layout, and unbeatable location ensure a lifestyle of ease and value. (id:63244)
RE/MAX Experts
328 East Street
Orillia, Ontario
Welcome to paradise at Churchlea Mews! This beautifully maintained, 3 bedroom, 3 bathroom, townhome with private yard sits peacefully on a quiet, family friendly, tree-lined street in the heart of the Orillia. Fully equipped with a 3-car driveway and garage with access to home, unfinished lower level, stainless steel appliances, custom main floor 2 piece bath with spa finishes and main floor laundry. Custom finishes throughout. This home is one of Orillia's finest! Enjoy the benefits of a great community in family friendly neighbourhood, close to Tudhope Park and everything else! Perfect for any family, professionals, retirees, multi-generational families & outdoor enthusiasts. Mins to waterfront, beach. boat launch, downtown, highways, mall, Home Depot, Costco & hospital. Steps to local schools, parks, trails & more! Photos taken prior to current tenant occupancy. (id:63244)
Keller Williams Realty Centres
74 Gadwall Avenue
Barrie (Painswick South), Ontario
Turn Key fully finished Freehold town with no neighbours behind on a premium 155ft deep lot! Most big-ticket items updated, making it perfect for first-time buyers & young families while offering peace of mind & rare privacy in an established, prime South End location! Inside, 4 total bedrooms and 1.5 baths, both thoughtfully updated. The main bath has been beautifully updated with high-end fixtures and subway tile, while the foyer showcases updated flooring and a built in coat rack/cubby. The open concept kitchen is a true highlight with a breakfast bar, black stainless Kitchen Aid appliances including a double oven, new vinyl flooring, and an impressive $2,500 sink setup featuring a black, oversized silgranit farmhouse sink & upgraded faucet. Fresh paint, updated lighting and door hardware throughout, a cozy electric fireplace, full dining room & new patio door add to the inviting main level. The fully fenced backyard is both an entertainer's dream and a cozy retreat featuring a private deck, gazebo, privacy screens, an 8x8ft storage shed, outdoor lighting, and even an outdoor TV mount. Upstairs, the primary suite offers both a walk-in closet and an additional double closet for exceptional storage. The fully finished basement offers an abundance of additional storage & a large 4th guest bedroom or rec room. Practical updates providing peace of mind include a new washer and dryer (2024), automatic garage door opener with two remotes, new storm door, furnace (2017), air conditioner (2018) and roof (approx. 2022). The hot water heater is owned, eliminating monthly rental fees. Set in a quiet and family-friendly neighbourhood, this home is just minutes from Lovers Creek trails, parks, schools, Costco, Highway 400 and major shopping centres. Offering a rare combination of location, privacy and modern updates, 74 Gadwall Avenue is truly move-in ready and waiting for its next owner. See VIRTUAL Tour link for 3D Tour & more info! (id:63244)
Bosley Real Estate Ltd.
