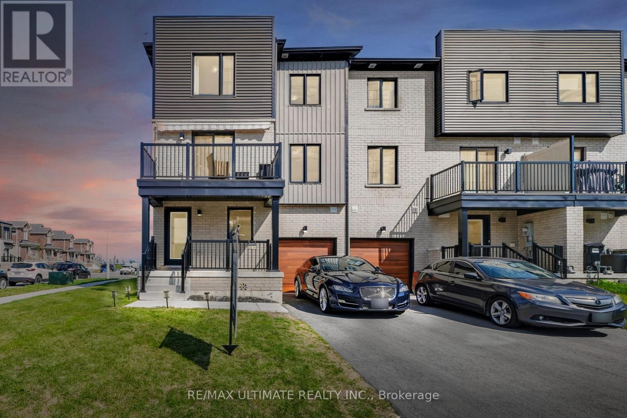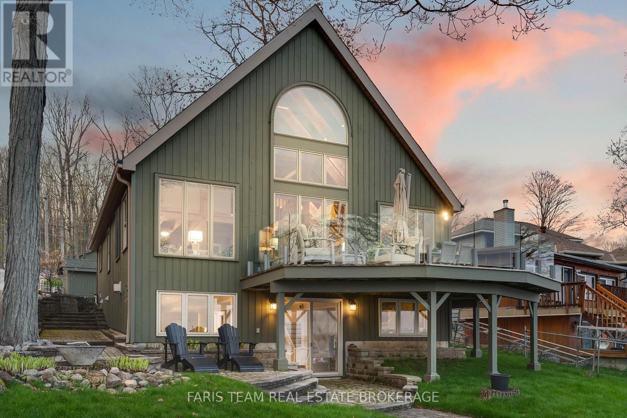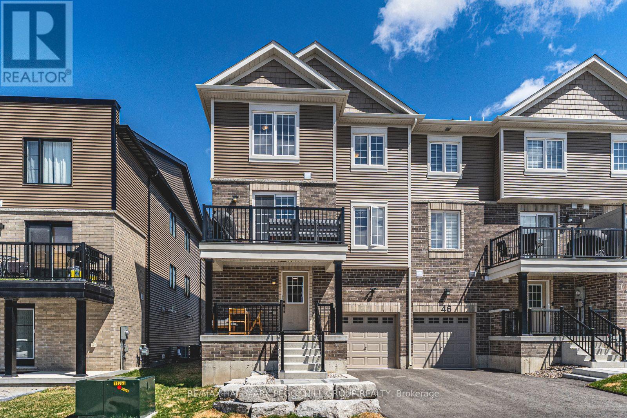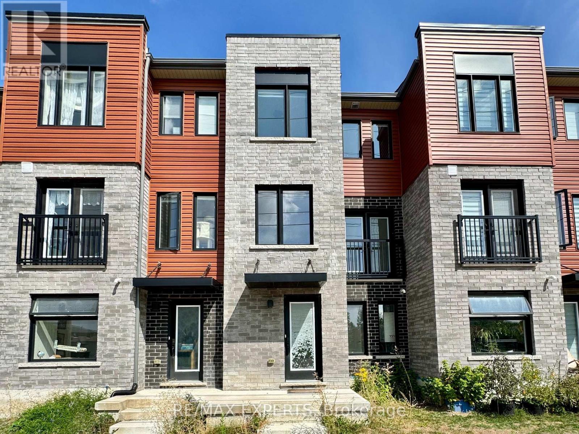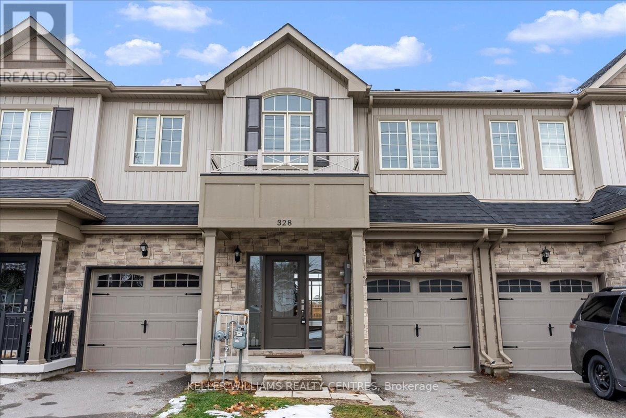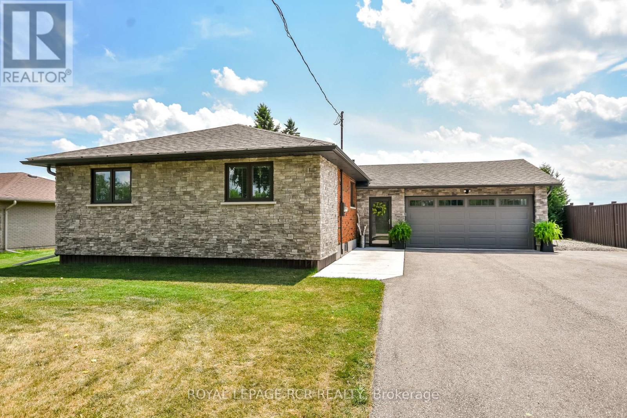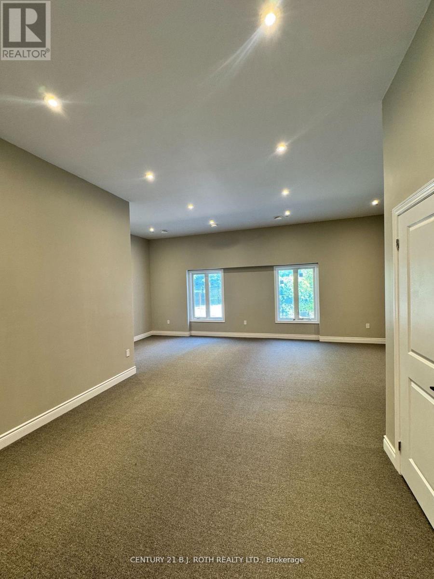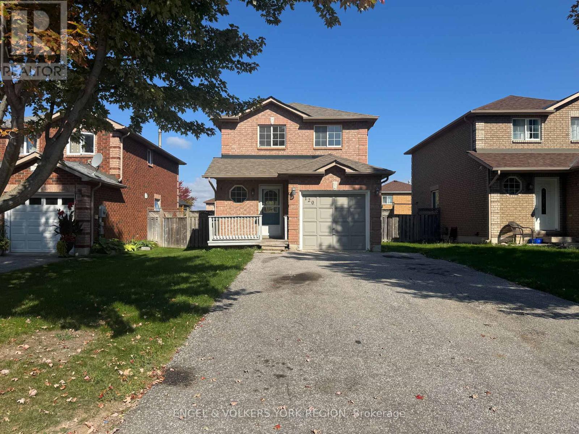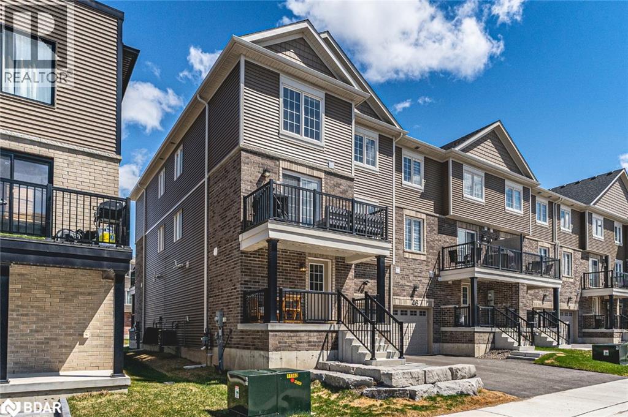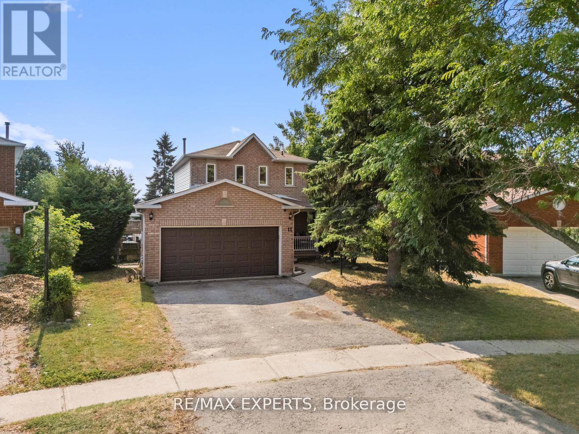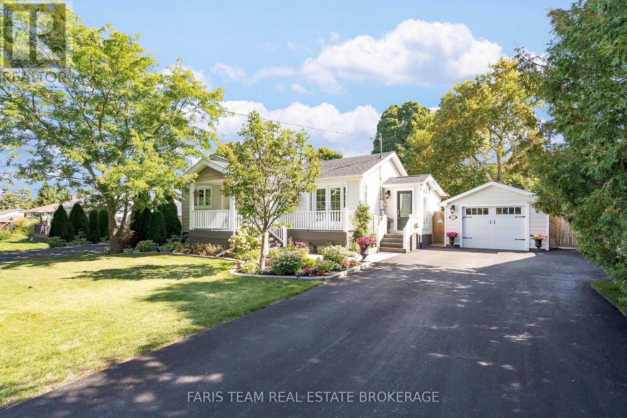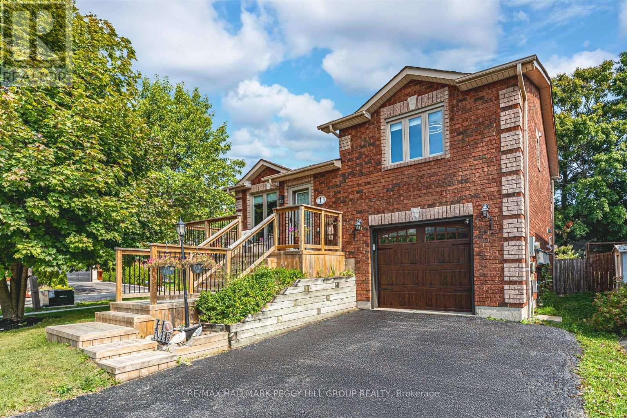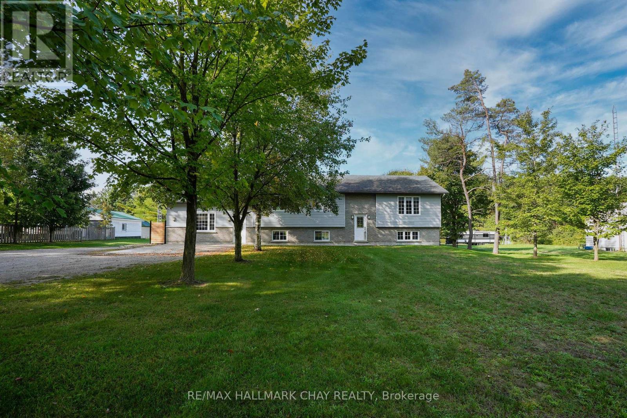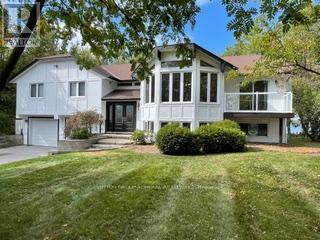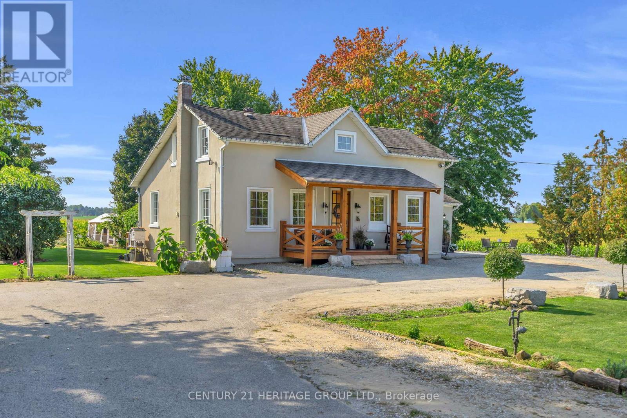32 Battalion Drive
Essa (Angus), Ontario
Meticulously Cared For & Completely Turn-Key! Introducing this lovely 4-bedroom home in a great family neighbourhood with so many upgrades!. The stunning open-concept main floor layout offers a huge family-sized eat-in kitchen with an oversized breakfast bar, accompanied by the bright and spacious family room. This space features pot lights throughout, upgraded hardwood and porcelain tile floors, as well as convenient direct access to the double-car garage. The second floor offers a large primary bedroom with a walk-in closet, and an oasis-style en-suite bathroom with a large soaker tub and a stand-up shower. In addition, the second floor offers three generously sized bedrooms featuring gorgeous cathedral ceilings, large windows, a 4-piece washroom, and a convenient second-floor laundry room. Entertainers, step outside, and appreciate the professionally landscaped backyard featuring a gorgeous stone patio with virtually no yard maintenance - perfect for the summer BBQ with family and friends! Strategically located 15 minutes to Barrie, this offers the perfect balance of rural charm with suburban convenience! Bonus - Basement has been framed and is ready for your creative spin! Upgrades: Epoxy Walls and Jewel Stone in the Garage (2025). Front Door + Garage Door (2024), A/C (2024), Foundation (2023), Rear Patio (2023) Original - Roof, Windows, Furnace Lease to Own - Water Heater (Approx $68.00/month) (id:63244)
Royal LePage Maximum Realty
38 Silo Mews
Barrie, Ontario
Welcome to 38 Silo Mews, a modern end-unit townhouse in one of Barrie's most desirable new communities. This bright and stylish 3-storey home offers the perfect balance of comfort, flexibility, and convenience; an ideal choice for families, professionals, or investors! The main level features a versatile space that can serve as a home office, gym, or family room. The second floor boasts a sun-filled open-concept layout, highlighted by a sleek kitchen with stainless steel appliances, a center island, and a generous dining area designed for gatherings. The adjoining living room extends to a private balcony, creating a perfect indoor-outdoor flow. Upstairs, you'll find 3 well-sized bedrooms, including a private primary suite with a walk-in closet and ensuite bath. For those seeking future flexibility, the walk-in closet is large enough to be converted into a third bathroom, adding even more value and functionality to the home. Additional features include an attached garage with inside entry, ample storage throughout, and a thoughtful floor plan that maximizes space. Located in a family-friendly enclave, your'e just minutes from Barriers waterfront, GO Station, Highway 400, schools, shopping, and parks. With its modern finishes, functional design, and potential for further customization, 38 Silo Mews is move-in ready and offers outstanding value in todays market. Don't miss this opportunity to own a home that combines style, location, and future potential. (id:63244)
RE/MAX Ultimate Realty Inc.
431 Mundy's Bay Road
Midland, Ontario
Top 5 Reasons You Will Love This Home: 1) Incredible Midland Point post and beam home complete with a massive workshop/garage while peacefully situated on a large lot with direct access to 50.68 feet of waterfrontage on Georgian Bay 2) Loft space featuring a private primary suite including a sitting area overlooking the main living space and finished with a bathroom and wall-to-wall closets 3) The expansive deck with seamless glass railings and gorgeous views across the bay is perfect for entertaining in the warmer months, alongside an over 80-foot aluminum dock for added convenience 4) Flexible living with a fully finished walkout basement offering a recreation room, guest bedroom, and a full bathroom 5) Settled in an exclusive area, an easy commute to in-town, and close to shopping and grocery stores. 2,677 fin.sq.ft. (id:63244)
Faris Team Real Estate Brokerage
48 Hay Lane
Barrie, Ontario
FAMILY-FRIENDLY LIFESTYLE MEETS MODERN STYLE IN SOUTH BARRIE! Welcome to this beautifully upgraded home in Barries desirable Innishore neighbourhood, where comfort, convenience, and style come together in an ideal family setting. Walk to nearby parks, excellent schools, and public hiking trails, with quick access to restaurants, shopping, and everyday essentials along Mapleview Drive and at Park Place Shopping Centre. Commuting is a breeze with the Barrie South GO Station just 5 minutes away and Highway 400 only 10 minutes from your door. Enjoy weekends exploring downtown Barries vibrant waterfront or relaxing at Friday Harbour Resort, both just 15 minutes away. Built in 2023, this home boasts impressive curb appeal with a stylish mix of brick and siding, bold architectural lines, and a welcoming front entry featuring a covered porch and armour stone walkway. Inside, the open-concept layout shines with wide plank flooring, a striking custom accent wall, and a bright, modern kitchen with quartz countertops, tiled backsplash, and a breakfast bar that seats four. The kitchen flows into the family room with a sliding glass walkout to a second-floor balcony, perfect for outdoor lounging. A dedicated office adds versatility alongside three generous bedrooms, including a standout primary with a newer custom walk-in closet by Closets by Design. Thoughtful storage solutions are found throughout, making everyday living feel effortless. Don't miss your chance to own this move-in ready gem in one of Barries most exciting and well-connected communities - this is the #HomeToStay you've been waiting for! (id:63244)
RE/MAX Hallmark Peggy Hill Group Realty
67 Fairlane Avenue
Barrie (Painswick South), Ontario
Welcome to 67 Fairlane , stunning newly built three-storey modern townhouse, ideally located just south of Barrie close to the Go station and all essential amenities. This property offers the perfect blend of style, comfort, and convenience making it an excellent choice for first-time homebuyers or a smart investment opportunity.Featuring 3 spacious bedrooms, 1 full bathroom, and 4 parking spots, this home provides both functionality and room for growth. The modern design, thoughtful layout, and unbeatable location ensure a lifestyle of ease and value. (id:63244)
RE/MAX Experts
328 East Street
Orillia, Ontario
Welcome to paradise at Churchlea Mews! This beautifully maintained, 3 bedroom, 3 bathroom, townhome with private yard sits peacefully on a quiet, family friendly, tree-lined street in the heart of the Orillia. Fully equipped with a 3-car driveway and garage with access to home, unfinished lower level, stainless steel appliances, custom main floor 2 piece bath with spa finishes and main floor laundry. Custom finishes throughout. This home is one of Orillia's finest! Enjoy the benefits of a great community in family friendly neighbourhood, close to Tudhope Park and everything else! Perfect for any family, professionals, retirees, multi-generational families & outdoor enthusiasts. Mins to waterfront, beach. boat launch, downtown, highways, mall, Home Depot, Costco & hospital. Steps to local schools, parks, trails & more! Photos taken prior to current tenant occupancy. (id:63244)
Keller Williams Realty Centres
74 Gadwall Avenue
Barrie (Painswick South), Ontario
Turn Key fully finished Freehold town with no neighbours behind on a premium 155ft deep lot! Most big-ticket items updated, making it perfect for first-time buyers & young families while offering peace of mind & rare privacy in an established, prime South End location! Inside, 4 total bedrooms and 1.5 baths, both thoughtfully updated. The main bath has been beautifully updated with high-end fixtures and subway tile, while the foyer showcases updated flooring and a built in coat rack/cubby. The open concept kitchen is a true highlight with a breakfast bar, black stainless Kitchen Aid appliances including a double oven, new vinyl flooring, and an impressive $2,500 sink setup featuring a black, oversized silgranit farmhouse sink & upgraded faucet. Fresh paint, updated lighting and door hardware throughout, a cozy electric fireplace, full dining room & new patio door add to the inviting main level. The fully fenced backyard is both an entertainer's dream and a cozy retreat featuring a private deck, gazebo, privacy screens, an 8x8ft storage shed, outdoor lighting, and even an outdoor TV mount. Upstairs, the primary suite offers both a walk-in closet and an additional double closet for exceptional storage. The fully finished basement offers an abundance of additional storage & a large 4th guest bedroom or rec room. Practical updates providing peace of mind include a new washer and dryer (2024), automatic garage door opener with two remotes, new storm door, furnace (2017), air conditioner (2018) and roof (approx. 2022). The hot water heater is owned, eliminating monthly rental fees. Set in a quiet and family-friendly neighbourhood, this home is just minutes from Lovers Creek trails, parks, schools, Costco, Highway 400 and major shopping centres. Offering a rare combination of location, privacy and modern updates, 74 Gadwall Avenue is truly move-in ready and waiting for its next owner. See VIRTUAL Tour link for 3D Tour & more info! (id:63244)
Bosley Real Estate Ltd.
2075 Gilford Road
Innisfil (Gilford), Ontario
This beautiful 3 + 1 bedroom home offers the perfect blend of country charm and modern comfort. Featuring custom kitchen and cabinetry throughout, gleaming hardwood floors, and a layout designed for today's lifestyle, every detail has been thoughtfully crafted. Nestled on a lot that backs onto stunning farmland, you'll enjoy peaceful views and a true sense of privacy. With everything newly built within the last 7 years, it feels like stepping into a brand new custom-built home without the wait! Located in a commuter friendly area, this property gives you the best of both worlds - a quiet country setting with easy access to city amenities. Location is minutes from major Hwys. (id:63244)
Royal LePage Rcr Realty
Back - 58 Mary Street
Barrie (City Centre), Ontario
This newly renovated 460 SF office space is ideally located just off Dunlop St W in downtown Barrie, putting you steps away from the waterfront, restaurants, shopping, city hall, and all the conveniences of downtown living. Zoned C1-1, this versatile space is perfect for professionals such as lawyers, accountants, or other office-based businesses. Inside, you'll find brand new carpet, tile flooring, and a newly installed washroom, all designed to create a clean, modern, and comfortable work environment. The office features an open concept design that maximizes flexibility and natural light. To keep you comfortable year-round, a brand new air conditioning system is currently being installed. The rental rate covers utilities and parking at the rear of the building, while tenants are responsible for internet, phone, and liability insurance. (id:63244)
Century 21 B.j. Roth Realty Ltd.
218 Crawford Street
Barrie (Ardagh), Ontario
For the very first time, this cherished home is being offered for sale, and its clear it has been loved and cared for over the years. Tucked away on an almost half-acre lot in Barrie's desirable south end, this property feels like your own private sanctuary while still being close to everything the city offers. From the moment you arrive, the charming mix of brick and wood siding and the welcoming curb appeal set the tone for whats inside.Step through the front door and into a bright, comfortable living room filled with natural light from the bay window. The main floor has an easy flow with two generous bedrooms, a four-piece bath, and a kitchen where stainless steel appliances and views of the lush backyard make cooking a pleasure. The adjoining dining room with its chandelier and another bay window feels like the perfect spot for gathering with family and friends. A few steps up, the heart of the home awaits. The family room, renovated just five years ago, is warm and inviting with vaulted ceilings, pot lights, and oversized windows that frame the beauty of the changing seasons. From the main level there are 2 separate doors that lead you outside to a backyard that feels like a retreat. Spend sunny afternoons on the two-tiered deck, wander along stone pathways through perennial gardens, or enjoy a quiet morning coffee in one of the many seating areas.This is a home where you can feel both connected and tucked away. A place where gardening, entertaining, and family time come naturally. With two garden sheds for storage, an oversized garage with inside entry, and thoughtful updates including a newer furnace, (approx 5 yrs old) shingles, (approx 8-10 yrs old) and windows, this property blends comfort with peace of mind. Rarely does a city lot offer this kind of space, privacy, and lifestyle. (id:63244)
Sutton Group Incentive Realty Inc.
120 Nathan Crescent
Barrie (Painswick South), Ontario
Rarely Available, Beautifully Maintained, Detached, 3 Bedroom Home With Finished Basement & Large Private Yard w/Shed In Highly-Desired South Barrie. Close To Everything! Large Parks, Schools, Shopping, Highways & Go Station, Amazing Restaurants, SportsFacilities, Greenspace, And More! (id:63244)
Engel & Volkers York Region
48 Hay Lane
Barrie, Ontario
FAMILY-FRIENDLY LIFESTYLE MEETS MODERN STYLE IN SOUTH BARRIE! Welcome to this beautifully upgraded home in Barrie’s desirable Innishore neighbourhood, where comfort, convenience, and style come together in an ideal family setting. Walk to nearby parks, excellent schools, and public hiking trails, with quick access to restaurants, shopping, and everyday essentials along Mapleview Drive and at Park Place Shopping Centre. Commuting is a breeze with the Barrie South GO Station just 5 minutes away and Highway 400 only 10 minutes from your door. Enjoy weekends exploring downtown Barrie’s vibrant waterfront or relaxing at Friday Harbour Resort, both just 15 minutes away. Built in 2023, this home boasts impressive curb appeal with a stylish mix of brick and siding, bold architectural lines, and a welcoming front entry featuring a covered porch and armour stone walkway. Inside, the open-concept layout shines with wide plank flooring, a striking custom accent wall, and a bright, modern kitchen with quartz countertops, tiled backsplash, and a breakfast bar that seats four. The kitchen flows into the family room with a sliding glass walkout to a second-floor balcony, perfect for outdoor lounging. A dedicated office adds versatility alongside three generous bedrooms, including a standout primary with a newer custom walk-in closet by Closets by Design. Thoughtful storage solutions are found throughout, making everyday living feel effortless. Don't miss your chance to own this move-in ready gem in one of Barrie’s most exciting and well-connected communities - this is the #HomeToStay you've been waiting for! (id:63244)
RE/MAX Hallmark Peggy Hill Group Realty Brokerage
64 Red Oak Crescent
Oro-Medonte (Shanty Bay), Ontario
Top 5 Reasons You Will Love This Home: 1) Settled in the highly coveted Arbourwood Estates, this exceptional property spans a generous three-quarter-acre lot, offering privacy amidst mature trees, stunning gardens, and a large vegetable patch, alongside a spacious deck with an elegant gazebo, creating the ideal setting for outdoor relaxation or entertaining 2) Inside, you'll find tall 9' ceilings, gleaming hardwood and tile floors, and exquisite crown moulding, while the dining room, features graceful arched entryways, setting the tone for sophisticated living, meanwhile the gourmet kitchen, equipped with a gas range, granite countertops, pot lights, and a walkout to the deck, presents an ideal space for cooking and entertaining 3) The fully finished basement is a true standout, complete with a private entrance, it boasts a custom-designed home gym with mirrors, a dedicated theatre room, and a brand-new bathroom delivering heated floors and a custom shower, making this space perfect for multi-generational living or could easily accommodate an in-law suite 4) The triple-car garage offers ample storage space and convenient access to the mudroom, as well as a dedicated stairwell leading to the basement, additional side parking is perfect for a boat or extra vehicles 5) Located just minutes from Barrie's finest amenities, top-rated schools, shopping, and the Lake Simcoe boat launch, this home offers the tranquility of estate living with the convenience of nearby amenities. 1,819 above grade sq.ft plus a finished basement. (id:63244)
Faris Team Real Estate Brokerage
11 Penton Drive
Barrie (Sunnidale), Ontario
Welcome To 11 Penton Drive - This Beautiful Detached Family Home Is Nestled On A Quiet Street In The Heart of Barrie, Featuring A Rare Pie-Shaped Lot That Offers Extra Outdoor Space. This Home Offers A Functional Layout on The Main Floor With a Chef's Kitchen, Stone Countertops & An Open Concept Living/Dining Area - With A Walkout To Your Private Deck Just Off The Kitchen. The 2nd Floor Offers 3 Spacious Bedrooms & A Semi Ensuite Retreat. The Basement is Finished W/ A Rec Area. Full 3 Piece Washroom & A Bedroom. Mature Trees Surround The Property. Day Light Floods Thru All Times Of The Day. Enjoy The Convenience Of A Double-Car Garage, A Driveway With Plenty Of Parking, And A Prime Location Close To Parks, Schools, Shopping, And Easy Highway Access. The Perfect Family Home. (id:63244)
RE/MAX Experts
229 Cox Mill Road
Barrie (Painswick North), Ontario
Top 5 Reasons You Will Love This Home: 1) Enjoy a backyard oasis perfect for entertaining, featuring a newly built two-level tiered deck, a cozy firepit, and a private patio area behind the garage, ideal for gatherings, summer barbques, or relaxing with family and friends 2) Move right into a fully renovated home, updated from top-to-bottom with modern finishes like stainless-steel appliances in the kitchen, easy-care laminate flooring, premium carpet in the basement, stylish wainscoting, recessed lighting, and contemporary light fixtures 3) Appreciate the impressive curb appeal and outdoor space, with low-maintenance perennial gardens, mature trees that offer beauty and privacy, and a fully fenced backyard that's both secure and serene 4) Take advantage of ample parking and a versatile detached garage, with a large driveway that fits up to 8 cars and a 1-car garage equipped with hydro, perfect for a workshop, studio, or extra storage 5) Live in a prime location close to nature and everyday conveniences, within walking distance to parks and near shopping, with a short drive to Tyndale Beach for weekend getaways or evening strolls by the water. 1,059 above grade sq.ft. plus a finished basement. (id:63244)
Faris Team Real Estate Brokerage
96 Osprey Ridge Road
Barrie (Little Lake), Ontario
Top 5 Reasons You Will Love This Home: 1) Escape to your own backyard paradise with an inground saltwater pool, stone patio, firepit, professional landscaping, a surround sound system, and two storage sheds, creating the ultimate space for both entertaining and unwinding 2) This immaculate five bedroom home showcases beautiful hardwood flooring throughout, adding warmth and elegance to every room 3) Indulge in the recently renovated, spa-like bathroom complete with heated floors, a new rain fall shower head, a luxurious freestanding tub, a quartz vanity, a custom closet, and sleek modern finishes 4) The finished walkout basement filled with light offers extra or entertaining living space, while the updated laundry room with custom cabinetry ensures both function and style, along with ample storage 5) Tucked away on a quiet court with a private ravine lot backing on environmentally protected land, you'll enjoy serene surroundings without compromising proximity to schools, parks, and everyday amenities. 2,510 above grade sq.ft. plus a finished walk-out basement. 3,589 sq.ft. of finished living space. (id:63244)
Faris Team Real Estate Brokerage
1 Wessenger Drive
Barrie (Holly), Ontario
BEAUTIFULLY UPDATED RAISED BUNGALOW WITH A WALKOUT LOWER LEVEL, A RESORT-STYLE BACKYARD WITH A POOL, & AN UNBEATABLE LOCATION IN THE HEART OF HOLLY! Nestled in Barrie's desirable Holly neighbourhood, this spacious raised bungalow combines timeless red brick charm with an incredible family-friendly location. Enjoy effortless access to schools, parks, playgrounds, public transit, and forest walking trails, including the beloved Ardagh Bluffs, while being steps from the Peggy Hill Community Centre and the SmartCentres Barrie Essa shopping plaza. Commuters will appreciate quick access to Highway 400 and the Allandale Waterfront GO Station, while weekends can be spent less than 15 minutes away at Kempenfelt Bay, where you'll find Centennial Beach, shoreline parks, and vibrant community events. The homes curb appeal shines with a newer front porch, beautiful landscaping, and an attached garage with an updated door and convenient interior entry. The fully fenced yard is a true outdoor retreat featuring an above-ground pool, an upper deck with a gazebo, a lower patio with a relaxing hot tub, garden beds, discreet storage beneath the pool deck, and plenty of lawn space for play or entertaining. Step inside to find a bright, open main level where the eat-in kitchen impresses with a large island, ample storage, a double sink with peaceful backyard views, and a walkout to the deck for seamless al fresco dining. Two generously sized main floor bedrooms include a primary suite with a walkout to the deck and convenient semi-ensuite access to the 4-piece bathroom. The fully finished basement extends the living space with a sunlit rec room, an additional bedroom with a walkout to the patio, a laundry and utility room, and a powder room. With beautifully refinished hardwood floors adding warmth and durability, this #HomeToStay is ready to deliver the lifestyle you've been waiting for! (id:63244)
RE/MAX Hallmark Peggy Hill Group Realty
3524 Penetanguishene Road
Oro-Medonte (Craighurst), Ontario
Beautiful Raised Bungalow with Detached Shop Just 15 Minutes from Barrie! Work from home in this spacious raised bungalow offering 2,680 sq. ft. of finished living space on a 0.93-acre lot. Step outside to your impressive 30 x 60 detached shop, featuring radiant in-floor heating, a massive 14 x 14 overhead door, and soaring 18 ceilings ideal for business owners, hobbyists, or storing large equipment. Inside, enjoy a huge primary bedroom complete with a 3-piece ensuite and a walkout to a private 16 x 8 deck. The kitchen also opens to a second 16 x 16 deck, perfect for entertaining or relaxing in your peaceful backyard setting. Additional highlights include a heated and insulated theatre room (converted from the garage), perfect for movie nights or as a versatile bonus space. (id:63244)
RE/MAX Hallmark Chay Realty
182 Bayshore Drive
Ramara, Ontario
Motivated Seller in Prestigious Bayshore Village Rare Waterfront Opportunity.Welcome to 182 Bayshore Drive, a spectacular waterfront retreat located in the heart of the highly sought after Bayshore Village off Lake Simcoe. This beautifully maintained home/cottage offers a seamless blend of year round comfort and resort style living. Featuring 3 spacious bedrooms and 3 bathrooms, this property is thoughtfully designed for both family life and entertaining. Soak in breathtaking lake views from multiple rooms, or step outside through one of the many walkouts that perfectly connect indoor and outdoor spaces. Enjoy all your favorite seasonal activities from summer boating to winter recreation or simply relax in the tranquil natural surroundings. As a proud member of the exclusive Bayshore Village Association you can enjoy access to amenities such as golf, a saltwater pool, pickle ball and tennis courts, cards, social gatherings and more. ($1,100/2025) Whether you're looking for an active lifestyle or peaceful lakeside living, this vibrant community offers it all.Dont miss this rare chance to own a piece of paradise in one of Lake Simcoes most desirable neighborhoods. (id:63244)
Sutton Group-Admiral Realty Inc.
370 Homewood Avenue
Orillia, Ontario
Beautiful, low-maintenance, turn-key 3-bedroom, 2-bath detached 1.5-storey home, perfect for small families, downsizers, or first-time buyers. The main floor features a freshly painted interior, a primary bedroom suite, a gorgeous 3-piece bath with in-suite laundry and quartz countertops, a bright living room, a dining area, and a modern kitchen with stainless steel appliances. Upstairs offers two additional bedrooms, a 4-piece bath with a quartz countertop, and a convenient storage area. Outside, enjoy a fully fenced, professionally landscaped backyard with a patio and a double-wide concrete driveway. The natural gas furnace and A/C system are just four years old. Recent upgrades, totalling over $50,000, include new roof shingles and decking, siding, fencing, landscaping, two sheds, an updated electrical panel, hot water tank, microwave, shiplap accent wall, dining room window, blinds, vents, eavestroughs, and drain extensions. This home is in a quiet, safe, and friendly neighbourhood close to downtown, schools, the hospital, multiple lakes, Homewood Park, Highway 12, transit, and shopping. (id:63244)
Exp Realty
370 Homewood Avenue
Orillia, Ontario
Beautiful, low-maintenance, turn-key 3-bedroom, 2-bath detached 1.5-storey home, perfect for small families, downsizers, or first-time buyers. The main floor features a freshly painted interior, a primary bedroom suite, a gorgeous 3-piece bath with in-suite laundry and quartz countertops, a bright living room, a dining area, and a modern kitchen with stainless steel appliances. Upstairs offers two additional bedrooms, a 4-piece bath with a quartz countertop, and a convenient storage area. Outside, enjoy a fully fenced, professionally landscaped backyard with a patio and a double-wide concrete driveway. The natural gas furnace and A/C system are just four years old. Recent upgrades, totalling over $50,000, include new roof shingles and decking, siding, fencing, landscaping, two sheds, an updated electrical panel, hot water tank, microwave, shiplap accent wall, dining room window, blinds, vents, eavestroughs, and drain extensions. This home is in a quiet, safe, and friendly neighbourhood close to downtown, schools, the hospital, multiple lakes, Homewood Park, Highway 12, transit, and shopping. (id:63244)
Exp Realty Brokerage
2764 Fairgrounds Road
Severn, Ontario
TURNKEY BUNGALOW ON 2+ ACRES WITH HOT TUB, WALKOUT BASEMENT, DECK & DESIGNER FINISHES! Its easy to describe what the dream home looks like: private acreage, a backyard escape with a massive deck and hot tub, bold curb appeal that turns heads, and a fully finished bungalow with a walkout basement loaded with upscale finishes. This place delivers every single one of those boxes checked! This absolute knockout sits on over two landscaped acres just 15 minutes from Orillia, surrounded by mature trees, apple trees, lush greenery, and trilliums. Expect daily deer sightings, the occasional owl call, and jaw-dropping sunsets. The exterior makes a statement with rich wood beams, black-trimmed windows, board-and-batten-style vinyl siding, and a covered front porch. A detached 4-car garage/shop adds function with a large overhead and separate man door. Over 2,800 square feet of renovated living space showcases crown moulding, pot lights, luxury vinyl flooring, neutral tones, and elevated finishes throughout. The kitchen stuns with white cabinetry, quartz counters, open wood shelving, stainless steel appliances, and a wood-toned island with breakfast bar seating. The dining area is wrapped in black-framed windows and four-panel garden doors, two of which open wide to the deck for serious indoor-outdoor flow. The living room offers everyday comfort with a floor-to-ceiling stone propane fireplace, built-ins, and an inviting layout. The vaulted primary suite pulls out all the stops with wood beam accents, a second fireplace, a walkout, a luxurious 5-piece ensuite, and dual wardrobe systems, plus a closet. Downstairs, the walkout basement adds a bright rec room, full bath, two additional bedrooms, and a gorgeous laundry room with live-edge style counters and subway tile. The backyard is the final exclamation point with an elevated deck, hot tub, wide staircase to the lawn, mature trees, and a storage shed. Nothing overlooked. Nothing left to do. Just move in and start living! (id:63244)
RE/MAX Hallmark Peggy Hill Group Realty
4235 4th Line
Bradford West Gwillimbury, Ontario
Escape the city and discover this beautifully renovated 4-bedroom farmhouse on a private lot surrounded by rolling farmland and mature trees. Just 5 minutes to Hwy 400 and a short drive to nearby towns, this property offers the perfect balance of country living and everyday convenience. The home blends historic character with modern updates, featuring spacious principal rooms, a bright kitchen, and all the comforts todays families desire. Numerous windows capture stunning views in every direction, filling the home with natural light and showcasing the peaceful setting. Outdoors, the property shines with room to enjoy the outdoors, privacy, and plenty of parking for variety of vehicles, with room to build your dream garage. Whether you're hosting summer barbecues, gardening, or simply enjoying quiet evenings under the stars, this home is made for those who love the outdoors. Perfect for young families ready to trade subdivision living for space and freedom, or for empty nesters looking for a serene retreat, this home delivers the best of both worlds: rural charm with close-to-town convenience. (id:63244)
Century 21 Heritage Group Ltd.
1 Wessenger Drive
Barrie, Ontario
BEAUTIFULLY UPDATED RAISED BUNGALOW WITH A WALKOUT LOWER LEVEL, A RESORT-STYLE BACKYARD WITH A POOL, & AN UNBEATABLE LOCATION IN THE HEART OF HOLLY! Nestled in Barrie’s desirable Holly neighbourhood, this spacious raised bungalow combines timeless red brick charm with an incredible family-friendly location. Enjoy effortless access to schools, parks, playgrounds, public transit, and forest walking trails, including the beloved Ardagh Bluffs, while being steps from the Peggy Hill Community Centre and the SmartCentres Barrie Essa shopping plaza. Commuters will appreciate quick access to Highway 400 and the Allandale Waterfront GO Station, while weekends can be spent less than 15 minutes away at Kempenfelt Bay, where you’ll find Centennial Beach, shoreline parks, and vibrant community events. The home’s curb appeal shines with a newer front porch, beautiful landscaping, and an attached garage with an updated door and convenient interior entry. The fully fenced yard is a true outdoor retreat featuring an above-ground pool, an upper deck with a gazebo, a lower patio with a relaxing hot tub, garden beds, discreet storage beneath the pool deck, and plenty of lawn space for play or entertaining. Step inside to find a bright, open main level where the eat-in kitchen impresses with a large island, ample storage, a double sink with peaceful backyard views, and a walkout to the deck for seamless al fresco dining. Two generously sized main floor bedrooms include a primary suite with a walkout to the deck and convenient semi-ensuite access to the 4-piece bathroom. The fully finished basement extends the living space with a sunlit rec room, an additional bedroom with a walkout to the patio, a laundry and utility room, and a powder room. With beautifully refinished hardwood floors adding warmth and durability, this #HomeToStay is ready to deliver the lifestyle you’ve been waiting for! (id:63244)
RE/MAX Hallmark Peggy Hill Group Realty Brokerage

