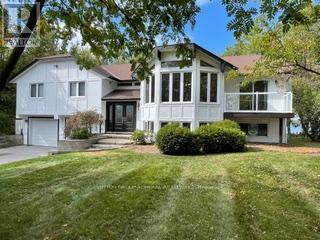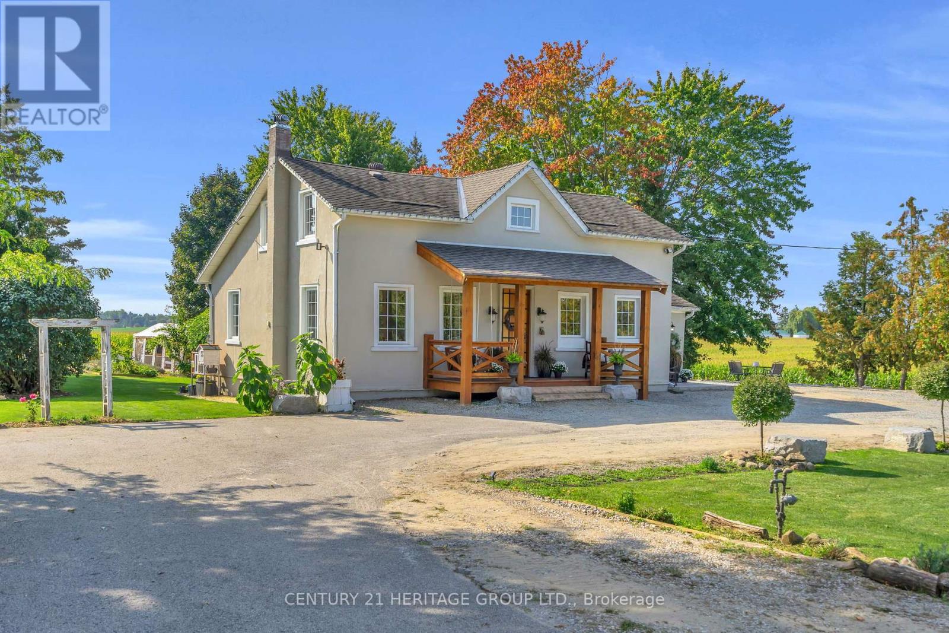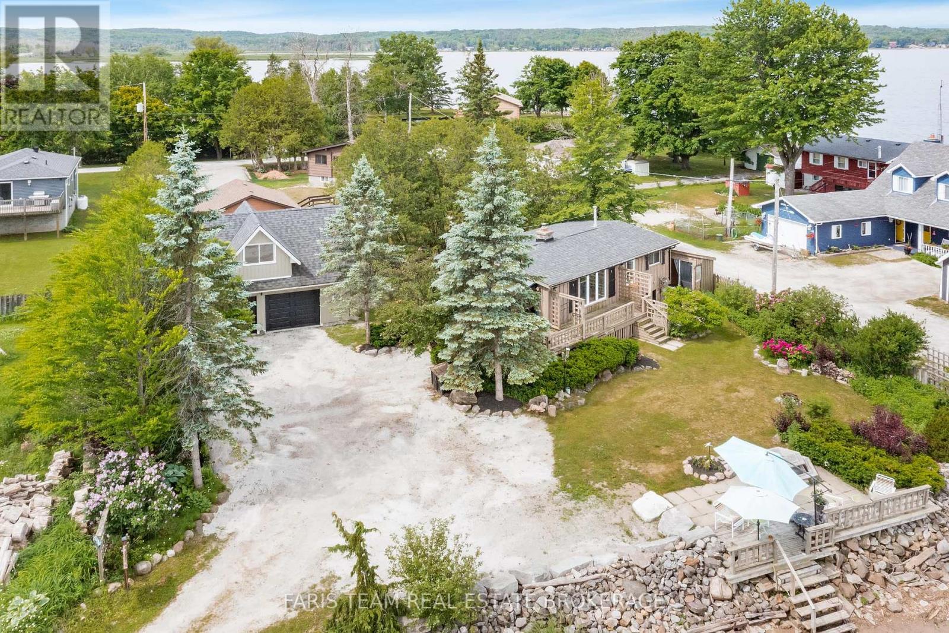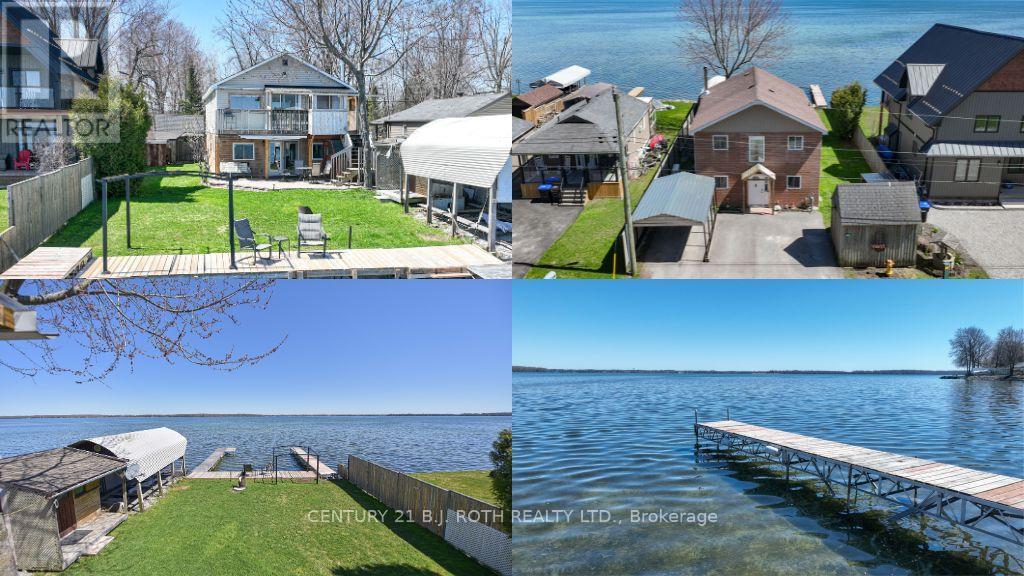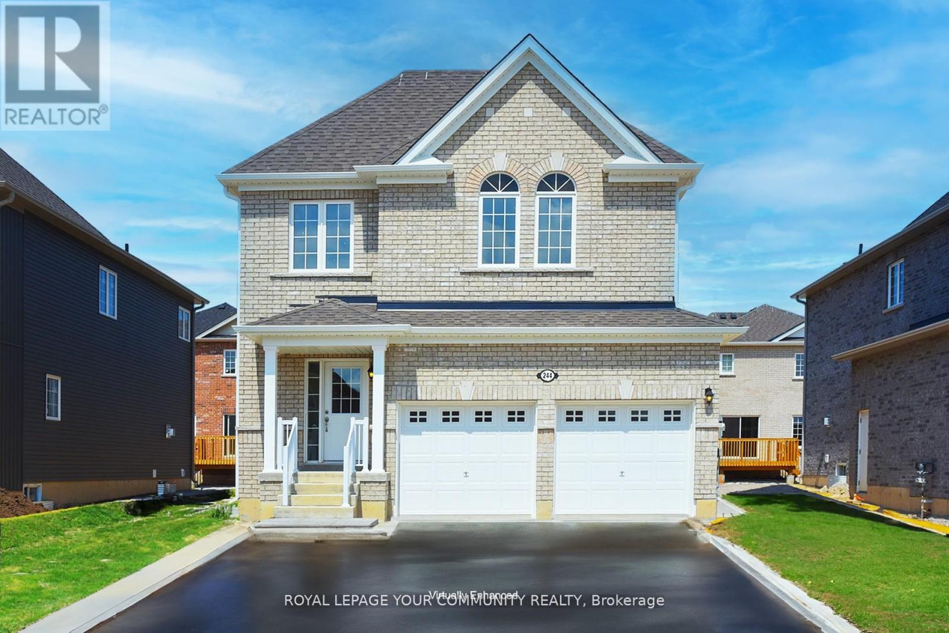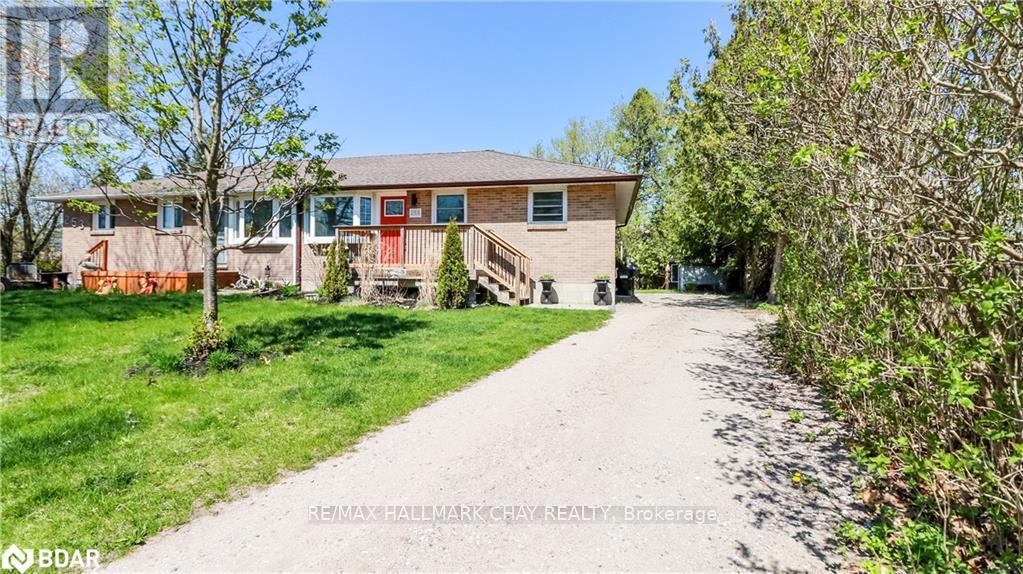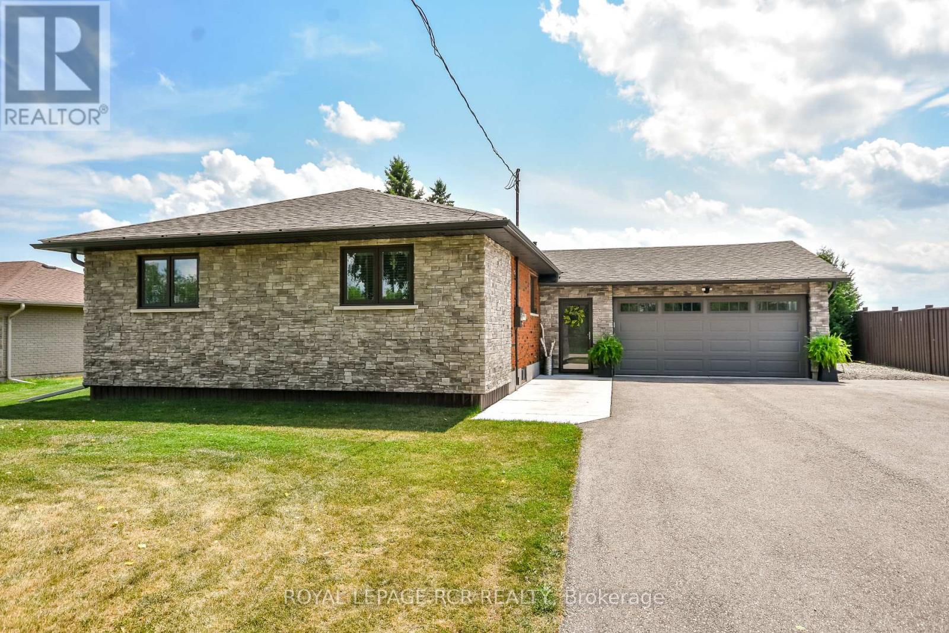182 Bayshore Drive
Ramara, Ontario
Motivated Seller in Prestigious Bayshore Village Rare Waterfront Opportunity.Welcome to 182 Bayshore Drive, a spectacular waterfront retreat located in the heart of the highly sought after Bayshore Village off Lake Simcoe. This beautifully maintained home/cottage offers a seamless blend of year round comfort and resort style living. Featuring 3 spacious bedrooms and 3 bathrooms, this property is thoughtfully designed for both family life and entertaining. Soak in breathtaking lake views from multiple rooms, or step outside through one of the many walkouts that perfectly connect indoor and outdoor spaces. Enjoy all your favorite seasonal activities from summer boating to winter recreation or simply relax in the tranquil natural surroundings. As a proud member of the exclusive Bayshore Village Association you can enjoy access to amenities such as golf, a saltwater pool, pickle ball and tennis courts, cards, social gatherings and more. ($1,100/2025) Whether you're looking for an active lifestyle or peaceful lakeside living, this vibrant community offers it all.Dont miss this rare chance to own a piece of paradise in one of Lake Simcoes most desirable neighborhoods. (id:63244)
Sutton Group-Admiral Realty Inc.
370 Homewood Avenue
Orillia, Ontario
Beautiful, low-maintenance, turn-key 3-bedroom, 2-bath detached 1.5-storey home, perfect for small families, downsizers, or first-time buyers. The main floor features a freshly painted interior, a primary bedroom suite, a gorgeous 3-piece bath with in-suite laundry and quartz countertops, a bright living room, a dining area, and a modern kitchen with stainless steel appliances. Upstairs offers two additional bedrooms, a 4-piece bath with a quartz countertop, and a convenient storage area. Outside, enjoy a fully fenced, professionally landscaped backyard with a patio and a double-wide concrete driveway. The natural gas furnace and A/C system are just four years old. Recent upgrades, totalling over $50,000, include new roof shingles and decking, siding, fencing, landscaping, two sheds, an updated electrical panel, hot water tank, microwave, shiplap accent wall, dining room window, blinds, vents, eavestroughs, and drain extensions. This home is in a quiet, safe, and friendly neighbourhood close to downtown, schools, the hospital, multiple lakes, Homewood Park, Highway 12, transit, and shopping. (id:63244)
Exp Realty
370 Homewood Avenue
Orillia, Ontario
Beautiful, low-maintenance, turn-key 3-bedroom, 2-bath detached 1.5-storey home, perfect for small families, downsizers, or first-time buyers. The main floor features a freshly painted interior, a primary bedroom suite, a gorgeous 3-piece bath with in-suite laundry and quartz countertops, a bright living room, a dining area, and a modern kitchen with stainless steel appliances. Upstairs offers two additional bedrooms, a 4-piece bath with a quartz countertop, and a convenient storage area. Outside, enjoy a fully fenced, professionally landscaped backyard with a patio and a double-wide concrete driveway. The natural gas furnace and A/C system are just four years old. Recent upgrades, totalling over $50,000, include new roof shingles and decking, siding, fencing, landscaping, two sheds, an updated electrical panel, hot water tank, microwave, shiplap accent wall, dining room window, blinds, vents, eavestroughs, and drain extensions. This home is in a quiet, safe, and friendly neighbourhood close to downtown, schools, the hospital, multiple lakes, Homewood Park, Highway 12, transit, and shopping. (id:63244)
Exp Realty Brokerage
218 Crawford Street
Barrie (Ardagh), Ontario
For the very first time, this cherished home is being offered for sale, and its clear it has been loved and cared for over the years. Tucked away on an almost half-acre lot in Barrie's desirable south end, this property feels like your own private sanctuary while still being close to everything the city offers. From the moment you arrive, the charming mix of brick and wood siding and the welcoming curb appeal set the tone for whats inside.Step through the front door and into a bright, comfortable living room filled with natural light from the bay window. The main floor has an easy flow with two generous bedrooms, a four-piece bath, and a kitchen where stainless steel appliances and views of the lush backyard make cooking a pleasure. The adjoining dining room with its chandelier and another bay window feels like the perfect spot for gathering with family and friends. A few steps up, the heart of the home awaits. The family room, renovated just five years ago, is warm and inviting with vaulted ceilings, pot lights, and oversized windows that frame the beauty of the changing seasons. From the main level there are 2 separate doors that lead you outside to a backyard that feels like a retreat. Spend sunny afternoons on the two-tiered deck, wander along stone pathways through perennial gardens, or enjoy a quiet morning coffee in one of the many seating areas.This is a home where you can feel both connected and tucked away. A place where gardening, entertaining, and family time come naturally. With two garden sheds for storage, an oversized garage with inside entry, and thoughtful updates including a newer furnace, (approx 5 yrs old) shingles, (approx 8-10 yrs old) and windows, this property blends comfort with peace of mind. Rarely does a city lot offer this kind of space, privacy, and lifestyle. (id:63244)
Sutton Group Incentive Realty Inc.
2764 Fairgrounds Road
Severn, Ontario
TURNKEY BUNGALOW ON 2+ ACRES WITH HOT TUB, WALKOUT BASEMENT, DECK & DESIGNER FINISHES! Its easy to describe what the dream home looks like: private acreage, a backyard escape with a massive deck and hot tub, bold curb appeal that turns heads, and a fully finished bungalow with a walkout basement loaded with upscale finishes. This place delivers every single one of those boxes checked! This absolute knockout sits on over two landscaped acres just 15 minutes from Orillia, surrounded by mature trees, apple trees, lush greenery, and trilliums. Expect daily deer sightings, the occasional owl call, and jaw-dropping sunsets. The exterior makes a statement with rich wood beams, black-trimmed windows, board-and-batten-style vinyl siding, and a covered front porch. A detached 4-car garage/shop adds function with a large overhead and separate man door. Over 2,800 square feet of renovated living space showcases crown moulding, pot lights, luxury vinyl flooring, neutral tones, and elevated finishes throughout. The kitchen stuns with white cabinetry, quartz counters, open wood shelving, stainless steel appliances, and a wood-toned island with breakfast bar seating. The dining area is wrapped in black-framed windows and four-panel garden doors, two of which open wide to the deck for serious indoor-outdoor flow. The living room offers everyday comfort with a floor-to-ceiling stone propane fireplace, built-ins, and an inviting layout. The vaulted primary suite pulls out all the stops with wood beam accents, a second fireplace, a walkout, a luxurious 5-piece ensuite, and dual wardrobe systems, plus a closet. Downstairs, the walkout basement adds a bright rec room, full bath, two additional bedrooms, and a gorgeous laundry room with live-edge style counters and subway tile. The backyard is the final exclamation point with an elevated deck, hot tub, wide staircase to the lawn, mature trees, and a storage shed. Nothing overlooked. Nothing left to do. Just move in and start living! (id:63244)
RE/MAX Hallmark Peggy Hill Group Realty
4235 4th Line
Bradford West Gwillimbury, Ontario
Escape the city and discover this beautifully renovated 4-bedroom farmhouse on a private lot surrounded by rolling farmland and mature trees. Just 5 minutes to Hwy 400 and a short drive to nearby towns, this property offers the perfect balance of country living and everyday convenience. The home blends historic character with modern updates, featuring spacious principal rooms, a bright kitchen, and all the comforts todays families desire. Numerous windows capture stunning views in every direction, filling the home with natural light and showcasing the peaceful setting. Outdoors, the property shines with room to enjoy the outdoors, privacy, and plenty of parking for variety of vehicles, with room to build your dream garage. Whether you're hosting summer barbecues, gardening, or simply enjoying quiet evenings under the stars, this home is made for those who love the outdoors. Perfect for young families ready to trade subdivision living for space and freedom, or for empty nesters looking for a serene retreat, this home delivers the best of both worlds: rural charm with close-to-town convenience. (id:63244)
Century 21 Heritage Group Ltd.
1 Wessenger Drive
Barrie, Ontario
BEAUTIFULLY UPDATED RAISED BUNGALOW WITH A WALKOUT LOWER LEVEL, A RESORT-STYLE BACKYARD WITH A POOL, & AN UNBEATABLE LOCATION IN THE HEART OF HOLLY! Nestled in Barrie’s desirable Holly neighbourhood, this spacious raised bungalow combines timeless red brick charm with an incredible family-friendly location. Enjoy effortless access to schools, parks, playgrounds, public transit, and forest walking trails, including the beloved Ardagh Bluffs, while being steps from the Peggy Hill Community Centre and the SmartCentres Barrie Essa shopping plaza. Commuters will appreciate quick access to Highway 400 and the Allandale Waterfront GO Station, while weekends can be spent less than 15 minutes away at Kempenfelt Bay, where you’ll find Centennial Beach, shoreline parks, and vibrant community events. The home’s curb appeal shines with a newer front porch, beautiful landscaping, and an attached garage with an updated door and convenient interior entry. The fully fenced yard is a true outdoor retreat featuring an above-ground pool, an upper deck with a gazebo, a lower patio with a relaxing hot tub, garden beds, discreet storage beneath the pool deck, and plenty of lawn space for play or entertaining. Step inside to find a bright, open main level where the eat-in kitchen impresses with a large island, ample storage, a double sink with peaceful backyard views, and a walkout to the deck for seamless al fresco dining. Two generously sized main floor bedrooms include a primary suite with a walkout to the deck and convenient semi-ensuite access to the 4-piece bathroom. The fully finished basement extends the living space with a sunlit rec room, an additional bedroom with a walkout to the patio, a laundry and utility room, and a powder room. With beautifully refinished hardwood floors adding warmth and durability, this #HomeToStay is ready to deliver the lifestyle you’ve been waiting for! (id:63244)
RE/MAX Hallmark Peggy Hill Group Realty Brokerage
4 Schooner Lane
Tay, Ontario
Top 5 Reasons You Will Love This Home: 1) Charming year-round home or cottage retreat, just minutes off Highway 400, an ideal summer getaway or peaceful escape in any season 2) Stunning perennial gardens and a beautifully designed outdoor space, perfect for entertaining while enjoying breathtaking views of Georgian Bay and spectacular sunsets 3) Well-maintained and full of character, featuring a cozy pellet fireplace, three spacious bedrooms, and an incredible double-car garage with a loft, perfect for extra storage or a creative workspace 4) Relax and unwind in the screened-in sunroom, soak in the luxurious soaker tub, and take advantage of ample parking for family and guests 5) Unbeatable location close to restaurants, golf courses, scenic walking trails, and easy access to Barrie and Orillia, offering the best of both nature and convenience. 889 above-grade sq.ft. (id:63244)
Faris Team Real Estate Brokerage
3801 Wood Avenue
Severn (West Shore), Ontario
Nestled on the serene shores of Lake Couchiching, just a stone's throw away from the vibrant city of Orillia and a mere 1.5-hour drive from the bustling heart of the Greater Toronto Area, awaits a charming 3-bedroom retreat that epitomizes lakeside living at its finest. Step through the front door into a world of rustic elegance, where warm wood accents and expansive windows frame breathtaking views of the tranquil waters beyond. The spacious living area beckons with its inviting ambiance, offering the perfect space to unwind beside a crackling fireplace on cool evenings or gather with loved ones for lively conversation. The adjacent kitchen is a chef's delight, boasting modern appliances, ample counter space, and a convenient breakfast bar for casual dining. Whether preparing a gourmet feast or a quick snack, the panoramic vistas of the lake provide an inspiring backdrop to every culinary endeavor. Wake up to the gentle sound of lapping waves and savor your morning coffee on the expansive deck overlooking the water, where every sunrise promises a new day of adventure and discovery. Outside, the property unfolds into a private oasis. Spend lazy afternoons lounging on the deck, soaking up the sun's rays, or venture down to the water's edge to dip your toes in the cool, clear lake. With its idyllic location just outside of Orillia, residents enjoy easy access to a wealth of recreational activities, from boating and fishing to hiking and cycling. Explore the charming shops and restaurants of downtown Orillia, or embark on a day trip to nearby attractions such as Casino Rama or the scenic trails of the Simcoe County forests. Whether you're seeking a peaceful weekend retreat or a year-round residence, this stunning lakeside home offers the perfect blend of comfort and natural beauty, inviting you to experience the quintessential Canadian lifestyle in style. (id:63244)
Century 21 B.j. Roth Realty Ltd.
244 Mckenzie Drive
Clearview (Stayner), Ontario
Nestled in Stayner, a town that blends small-town charm with modern conveniences, stands a stunning new home by Macpherson Homes. This 2,222-square-foot residence exemplifies quality craftsmanship and thoughtful design, offering an ideal lifestyle. The home features four spacious bedrooms and two and a half bathrooms. Hardwood floors enhance the open-concept main level, seamlessly connecting the living, dining, and kitchen areas. The living room, with its cozy gas fireplace, is a perfect gathering spot, while large windows flood the space with natural light. The kitchen is equipped with stainless-steel appliances, modern white cabinetry, and ample storage. A convenient laundry area on the main floor adds to the home's practicality. Seller has paid extra $30,000 to the builder for obtaining a rough-in legal basement apartment which includes, separate side entrance, upgraded windows, rough-in (kitchen, bathroom, washer and dryer). This offers potential for future income or a private space for extended family. Access to the garage from inside the home adds convenience during winter. Stayner's location balances small-town living with proximity to destinations like Collingwood and Blue Mountain, making it a haven for outdoor enthusiasts. Stayner offers a peaceful, community-oriented lifestyle with essential amenities within walking distance, including schools, parks, and recreational facilities, Wasaga Beach, Ontario's longest freshwater beach, is a short drive away, perfect for outdoor activities year-round. This brand-new home includes a transferable Tarion Warranty, ensuring peace of mind. Macpherson Homes commitment to quality is evident in every detail, making this more than just a place to live, it's a place to thrive. (id:63244)
Royal LePage Your Community Realty
255 Calford Street
Essa (Angus), Ontario
Welcome to 255 Calford Street, Angus. Located in a mature neighborhood this home offers 1800 sqft of freshly renovated living space. Located 10 minutes from Barrie, 15 minutes from HWY 400 and the big box district and minutes from CFB Borden it's location is super convenient. When you enter the home you will be met with a fresh, clean and inviting interior. This renovation includes new drywall, luxury vinyl flooring throughout, completely new kitchen with quartz counters, backsplash and new stainless steel appliances, fully renovated main bath with new fixtures, vanity and tiling, custom storage seating in the dining area, custom lighting, new doors and custom trim work throughout. The main floor is open and bright and hosts the homes first 2 bedrooms. A custom hardwood staircase leads to the basement's separate entrance and on to the lower level. Here the possibilities are endless and limited only by your imagination. It is suited for a recreational paradise and/or an additional bedroom complete with private ensuite and walk-in closet. Need an in-law suite or just a place to tuck your teenager...this will have you covered. The possibilities do not end here. The yard is an oversized pie shaped lot with plenty of room to expand. Need a garage? Garden suite? Playground for your kids? It's there! Or just keep it the way it is and enjoy the new stone slab patio, 3 garden sheds, fire pit and gardens. And for the outdoor chef a bbq gas line was installed. All partially fenced that would not take much to complete. This renovation includes all new plumbing (2023) updated wiring and electrical and panel (2023), new gas furnace and HWT (owned) (2023) and new CAC (2022). Amazing fact about Angus...it is home to the lowest property taxes in Simcoe County. The roof and windows appear to be relatively new and an EV conduit was installed to a make a charging station addition easy and convenient. This home is super cute and will not last long. (id:63244)
RE/MAX Hallmark Chay Realty
2075 Gilford Road
Innisfil (Gilford), Ontario
This beautiful 3 + 1 bedroom home offers the perfect blend of country charm and modern comfort. Featuring custom kitchen and cabinetry throughout, gleaming hardwood floors, and a layout designed for today's lifestyle, every detail has been thoughtfully crafted. Nestled on a lot that backs onto stunning farmland, you'll enjoy peaceful views and a true sense of privacy. With everything newly built within the last 7 years, it feels like stepping into a brand new custom-built home without the wait! Located in a commuter friendly area, this property gives you the best of both worlds - a quiet country setting with easy access to city amenities. Location is minutes from major Hwys. (id:63244)
Royal LePage Rcr Realty
