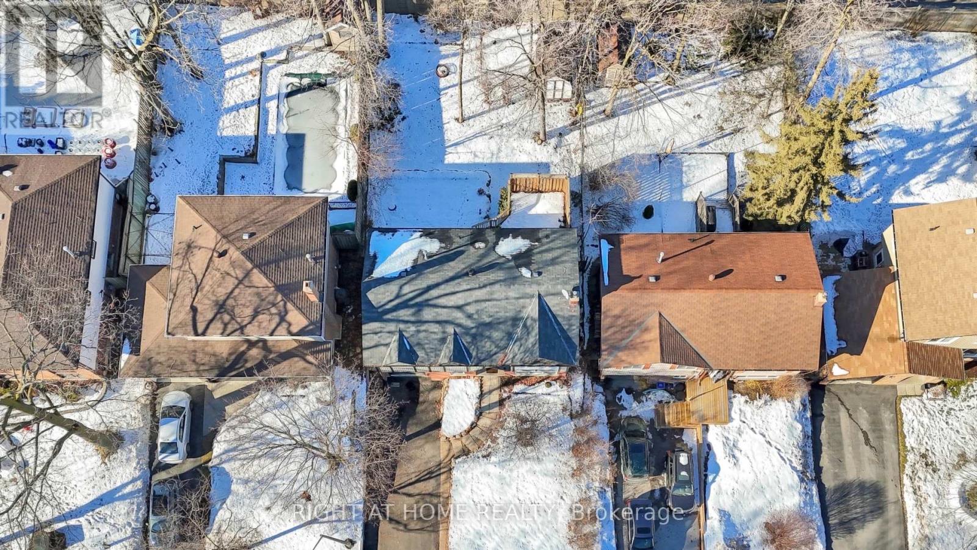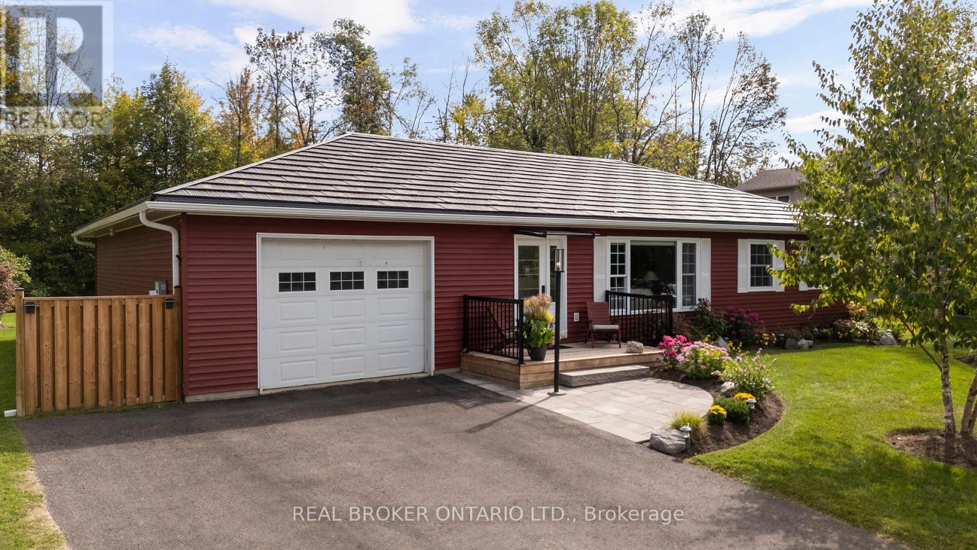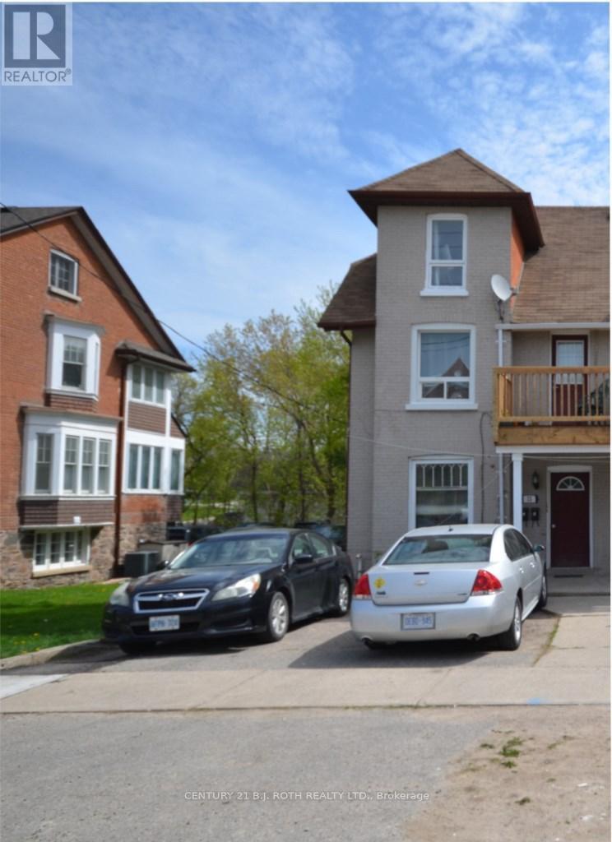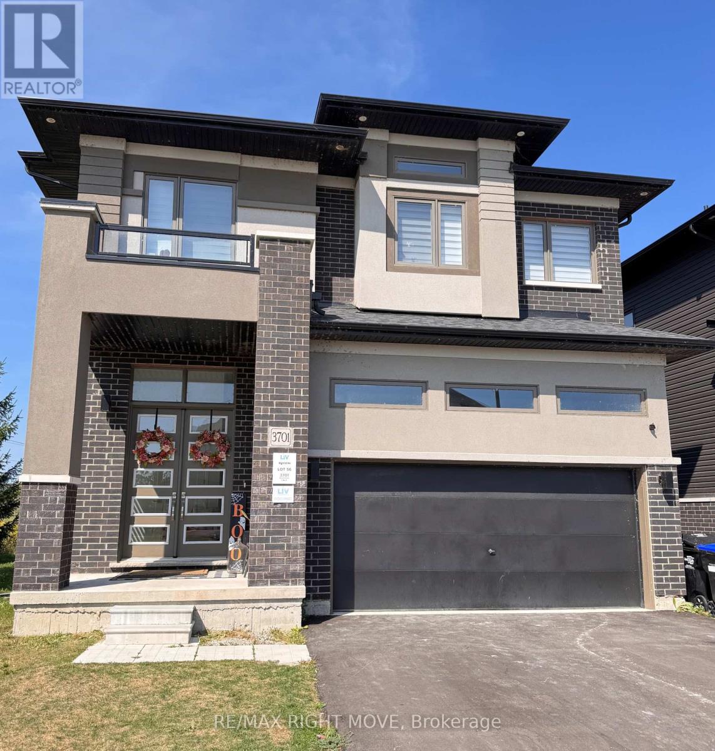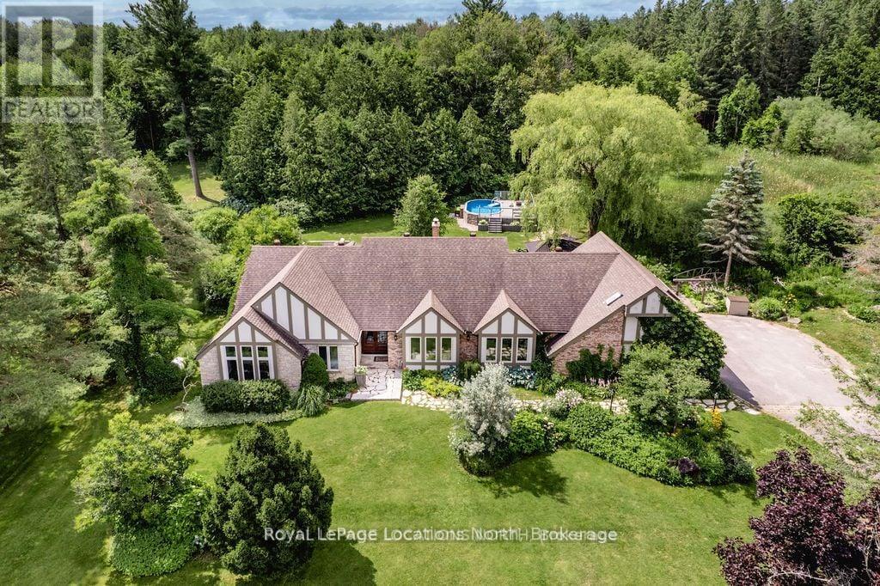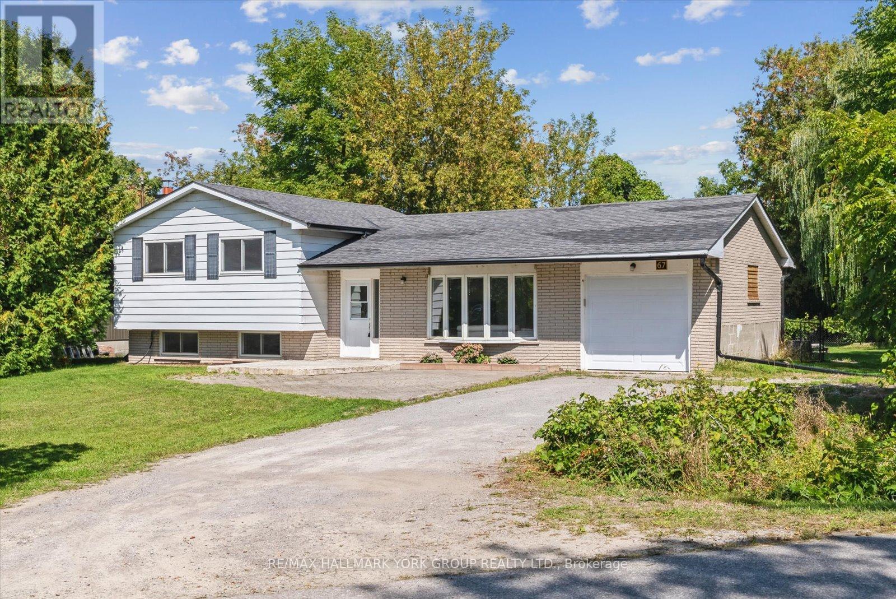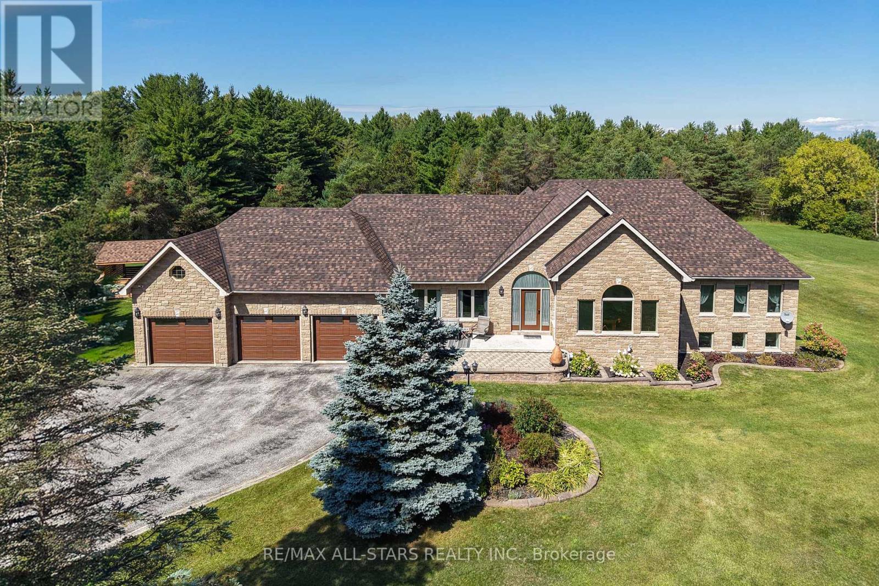Mainfl - 42 Farmingdale Crescent N
Barrie (Cundles East), Ontario
A main floor located in a Great neighbourhood the main Floor and a fully renovated Beautiful Kitchen with a very Bright And Spacious Open Concept Living/Dining Room. 3 Generously Sized Bedrooms. Private Ensuite Laundry. Very Spacious Backyard. 2 Parking Spots are Included. Garage With Remote Is Included (Shared). Wonderful Family Friendly Neighbourhood. We accept pet friendly. (id:63244)
Right At Home Realty
3803 Leo Crescent
Ramara, Ontario
Nestled in Val Harbour Estates, this meticulously renovated bungalow combines modern updates with community charm. Inside you'll find a bright, functional layout with hardwood flooring, a brand-new kitchen, and renovated bathrooms. The spacious living areas open to a large back deck, offering a private yard that backs onto green space; perfect for entertaining or relaxing.Practical upgrades include a durable metal roof, Generac generator powering a portion of the home, and an oversized single garage with inside entry to a fully cemented 4-ft crawlspace. Located on a quiet dead-end street, this home provides both privacy and peace of mind.Val Harbour Estates is a waterfront community with exclusive access to two beautifully maintained parklands and a private boat launch. Located 12 minutes outside of Orillia, this is an ideal choice for retirees, downsizers, or first-time buyers. This move-in ready property truly shows A++, book your showing today! (id:63244)
Real Broker Ontario Ltd.
75 High Street
Barrie (City Centre), Ontario
1st time Buyer Opportunity for Legal income towards your mortgage! This Semi-detached, Legal 2 unit home, contains both units above ground. Main level has a good sized 1 bedroom with a side deck walk out from the Primary Bedroom. Upper unit contains a 2 bedroom (Loft) plus deck off the Living Room. Located amongst Historical buildings and close to all amenities, Beach, Waterfront, Marina, Restaurants, Plazas, Shopping, Public Transit. Currently used as 2 residential Units, and has a C2-1 Mixed Use (Including Residential) 73 High is also available for sale. (id:63244)
Century 21 B.j. Roth Realty Ltd.
3701 Quayside Drive
Severn (West Shore), Ontario
Step into contemporary comfort in this spacious 4-bed, 3.5-bath detached residence. Crisp white walls, oversized windows and striking light fixtures create a bright, airy atmosphere from the moment you enter. The open-concept main floor is ideal for entertaining and everyday living. A sleek kitchen with high-gloss cabinetry and matching countertops delivers a clean, modern aesthetic and flows seamlessly into the generous living and dining areas, making gatherings effortless. Upstairs, four large bedrooms provide plenty of personal space. The primary suite boasts a luxurious five-piece ensuite, while two additional full bathrooms offer convenience for family or guests. Abundant natural light, stylish contemporary finishes and a thoughtful layout combine to create a home that is as functional as it is beautiful. Available for lease starting November 1, 2025, this property offers the perfect blend of modern design and practical living. Schedule a private viewing and secure your new home today. (id:63244)
RE/MAX Right Move
6820 16th Side Road
King (Nobleton), Ontario
Country Living Just Minutes from the City. A rare opportunity to own a 2 expansive acres in highly desirable Schomberg. Surrounded by lush greenery, this property offers the perfect blend of peace, privacy, and convenience. The main floor features a formal living and dining room, a spacious eat-in kitchen. it's perfect for those with vision to build your dream estate from the ground up. Whether you're dreaming of summer garden parties or quiet mornings with nature, this home is ready for it all. Country charm with city access doesn't come along often. Full of possibilities. Don't miss out. Buyer and buyers agent to verify all measurements, taxes, and perform their own due diligence. Thanks for showing. Fully Renovated, New Kitchen (2022) New Appliance (2022) Iron pickets, Laminate floor all over, New Ac (2022) New Furnance ( 2022) Roof (2018) All Windows and Doors and Garage door ( 2022) New Washrooms. New Duct System in basement. (id:63244)
RE/MAX Gold Realty Inc.
7 Purple Hill Lane
Clearview (Creemore), Ontario
Discover your own private retreat in this 4,297 sqft resort-style home set on 1.84 acres of beautifully landscaped grounds. With a 3-car garage, 12 perennial gardens, irrigation, custom lighting, inviting gathering areas + a private forest with direct trail access, this property is designed for luxury living. The expansive stone patio is an entertainers dream, featuring a gazebo, water feature, outdoor BBQ kitchen, stone slab bar with barn beam accents, ShadeFX Sunbrella retractable canopy & a stunning barn board wall. Relax by the propane fire bowl, in the heated salt-water pool with composite decking, or under the outdoor cedar shower. Inside, refinished hardwood floors, crown molding & exposed barn beams create a warm, timeless feel. A built-in Sonos sound system with 10 zones & 88 pot lights set the perfect mood. The chefs kitchen boasts a 4.5' x 10.1' Cambria stone island, Creemore beer taps, bar fridge & stainless steel appliances. The formal dining & family rooms each offer wood-burning fireplaces & patio walkouts, ideal for gatherings. The main floor features 3 unique bedrooms, including a spa-style bath with a walk-in glass shower, floating tub, double vanities & a custom feature wall. The master suite includes a walk-in closet, private patio, ensuite with walk-in shower & double sinks, plus direct access to a 4-season solarium for peaceful relaxation. The main floor laundry/mudroom offers patio access, a powder room & a deluxe 6-person sauna. A custom staircase leads to a loft with 2 bright bedrooms, large windows & ductless HVAC. The finished lower level adds a spacious rec room, 3-piece bath, storage & room for a gym or bedroom. Every element has been thoughtfully curated, making this home a true luxury escape built for both relaxation & entertaining. (id:63244)
Royal LePage Locations North
67 Concession 1 Road
Brock (Beaverton), Ontario
Welcome To This Fully Updated Move In Ready Three Bedroom Side Split Offering Style Comfort And Convenience In One Perfect Package. Just Steps To The Lake, You Will Enjoy Public Lake Access While A Park And Soccer Fields Sit Right Across The Road Perfect For Families And Active Lifestyles. Inside, You Will Find A Bright Open Concept Main Floor With A Modern Kitchen, Dining Area And Spacious Living Room That Walks Out To A Large Deck Perfect For Entertaining. Upstairs Features Three Comfortable Bedrooms And A Renovated Bath, While The Finished Lower Level Adds Even More Living Space For A Rec Room, Home Office Or Gym. With An Attached Garage, Updated Finishes Throughout And Nothing Left To Do But Move In, This Home Is Priced To Sell And Perfectly Suited For First Time Buyers, Downsizers, Families Or Anyone Looking To Live The Lake Simcoe Lifestyle. (id:63244)
RE/MAX Hallmark York Group Realty Ltd.
244 Simcoe Road
Bradford West Gwillimbury (Bradford), Ontario
Fully Renovated Main Floor Featuring 4 Bedrooms & 2 Full Washrooms, with huge lot size & walkout basement in Prime town location. New floors, new appliances, new kitchen, washrooms, windows, doors, AC, roof, furnace, driveway, and concrete interlocking from front to back. Steps to Public Transit, Market, Banks, Places of worship, school, Park and shopping malls. Close to GoTrain, highway 400. (id:63244)
Homelife Eagle Realty Inc.
41 Commonwealth Road
Barrie (Innis-Shore), Ontario
Welcome to this very spacious 2 story home in sought after South East Barrie.....close to great schools, parks, trails and easy access to hwy 400 and Mapleview shopping and restaurants! The entrance leads into your open foyer with a living room/dining room combination, large eat-in kitchen, family room, plus a den, powder room and a large laundry room that includes inside entry to your 2 car garage, a side door/private entrance and a second set of stairs to your basement! Upstairs includes a spacious primary suite with 2 closets...one of them a walk-in!....and an ensuite with double sinks, a soaker tub and a separate shower! There is another large primary suite with it's own 4 piece bathroom and walk-in closet! The additional two bedrooms each have walk-in closets and a shared bathroom with double sinks and a separate room for the shower/bath and toilet! The fully fenced backyard includes an inground pool, a large deck and no neighbours behind! So much potential and possibilities with this home! (id:63244)
Royal LePage First Contact Realty
90 Gibson Circle
Bradford West Gwillimbury (Bradford), Ontario
Welcome To 90 Gibson Circle A Rarely Offered Bungaloft In Bradford! This Exceptional Home Offers 2,844 Sq. Ft. Above Grade And Over 4,000 Sq. Ft. Of Total Living Space * Perfectly Designed To Accommodate The Whole Family With Comfort And Style * Rarely Found On The Market, This Bungaloft Combines The Convenience Of A Main Floor Primary Suite With The Bonus Of A Spacious Loft For Added Flexibility * Built With Attention To Detail And Quality Upgrades, The Home Showcases A Bright, Open-Concept Floor Plan With Soaring Ceilings, Expansive Windows, And Elegant Finishes Throughout * The Upgraded Kitchen Boasts Sleek Cabinetry, Ample Storage, And A Functional Island Perfect For Family Meals Or Entertaining Guests * The Living Room Highlights A Stunning Wall Of Windows, A Cozy Fireplace, And A Walkout To The Backyard Oasis * Step Outside To Enjoy A Private, Low-Maintenance, Fenced Yard, the Perfect Setting For Summer Entertaining Or Relaxed Evenings With Family And Friends * The Main Floor Primary Retreat Offers A Walk-In Closet And A Spa-Like Five-Piece Ensuite With A Soaker Tub And Glass Shower * Upstairs, The Loft Level Provides A Versatile Living Area That Can Be Used As A Family Room, Games Space, Or Creative Retreat, Along With Additional Bedrooms For Family Or Guests * The Professionally Finished Basement With Walk-Up Separate Entrance Expands The Living Space Even Further, Featuring A Kitchen, Living Room, Two Bedrooms, Laundry Area, And Fireplace, ideal For In-Laws, Teenagers, Or Potential Rental Income * Perfectly Located In A Family-Friendly Community, This Home Is Just Minutes To Schools, Parks, Shopping, And Everyday Amenities, With Quick Access To Highway 400 And A Short Drive To Highway 404 For An Easy Commute * Dont Miss Your Chance To Own This Rare And Spacious Bungaloft In One Of Bradfords Most Desirable Neighbourhoods!! (id:63244)
Century 21 Heritage Group Ltd.
210 Ashworth Road
Uxbridge, Ontario
Magnificent 50 Acre Corner Parcel 4 Minutes East of Mount Albert. Spectacular Private Hilltop Setting With 2 Gated Driveways. This Beautifully Appointed & Spacious Bungalow Is Impressively & Extensively Renovated. The Home Overlooks A Private, Resort Inspired Pool/Patio (2020) With A Backdrop Of Sweeping Lawn Areas & Forest With Stream. Quality Constructed And Featuring An Open Concept Light Filled Interior With Lofty Ceilings, Wonderful Views and Many Custom Features Like The Luxurious Primary Ensuite. The Spacious Front Entry Has An Inviting Open Staircase To Well Executed Lower Level Suited To Separate Quarters Boasting A Bathroom, Picture Windows, Separate Access To The Garage Plus A Rear Walk-Out To Ground Level. Turn-Key Condition Inside And Out. Park Your R/V (With Full Power & Sewer Hookup) In The Industrial Style Shop Which Is A Car Enthusiast's /Trade Person's Dream! Lots Of Scope With A Rare & Incredible Package Such As This!! 400 Amp Hydro Service, Shop 64'x34'(14'Ceiling) With Separate Gated Driveway and Regrind Asphalt Parking Area, Office , Washroom, InsulatedPropane Heat. 20x35 Shelter With Concrete Floor, Updated Insulation, Heating Systems, Kitchen, Baths. (id:63244)
RE/MAX All-Stars Realty Inc.
41 Commonwealth Road
Barrie, Ontario
Welcome to this very spacious 2 story home in sought after South East Barrie.....close to great schools, parks, trails and easy access to hwy 400 and Mapleview shopping and restaurants! The entrance leads into your open foyer with a living room/dining room combination, large eat-in kitchen, family room, plus a den, powder room and a large laundry room that includes inside entry to your 2 car garage, a side door/private entrance and a second set of stairs to your basement! Upstairs includes a spacious primary suite with 2 closets...one of them a walk-in!....and an ensuite with double sinks, a soaker tub and a separate shower! There is another large primary suite with it's own 4 piece bathroom and walk-in closet! The additional two bedrooms each have walk-in closets and a shared bathroom with double sinks and a separate room for the shower/bath and toilet! The fully fenced backyard includes an inground pool, a large deck and no neighbours behind! So much potential and possibilities with this home! (id:63244)
Royal LePage First Contact Realty Brokerage
