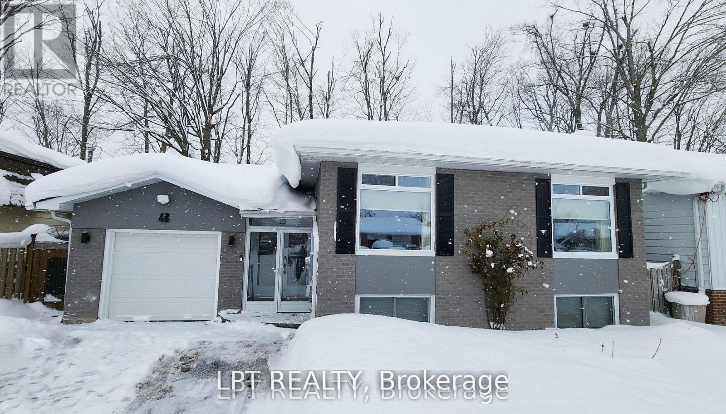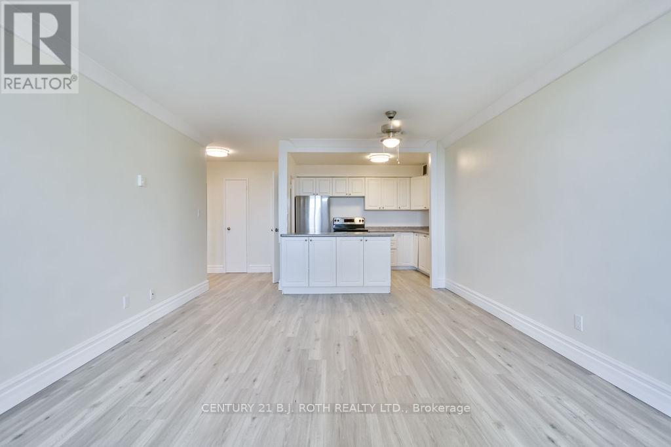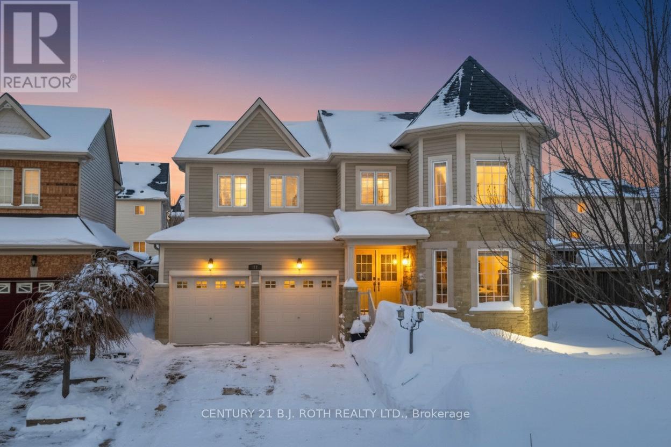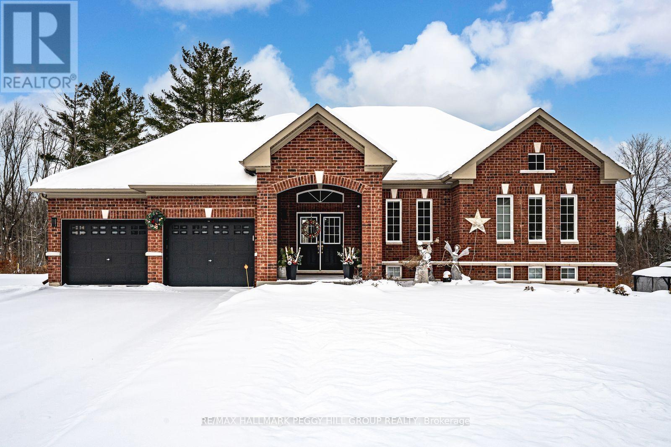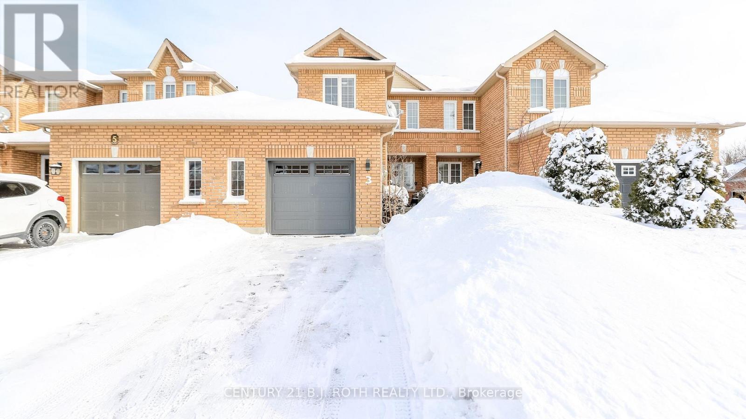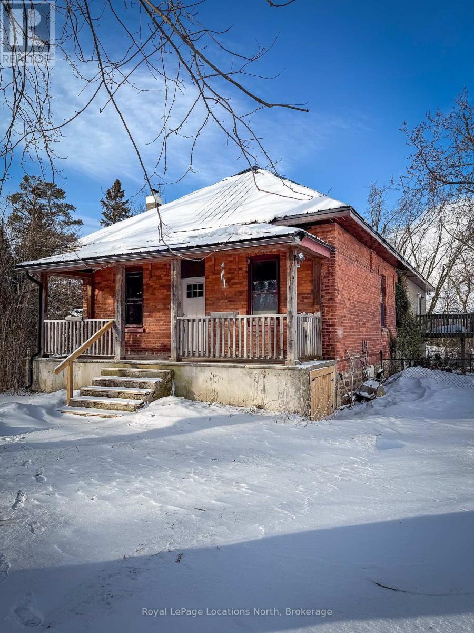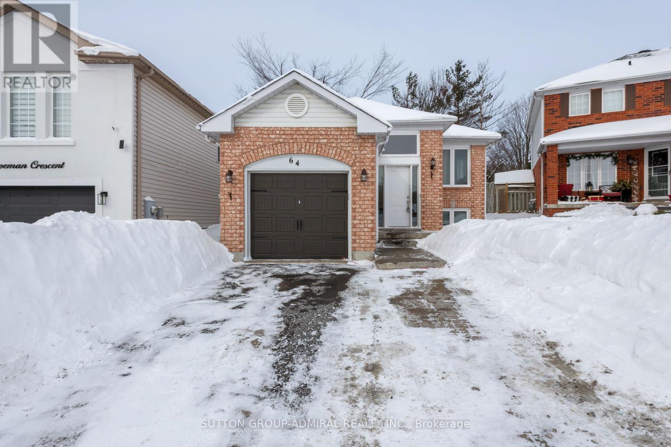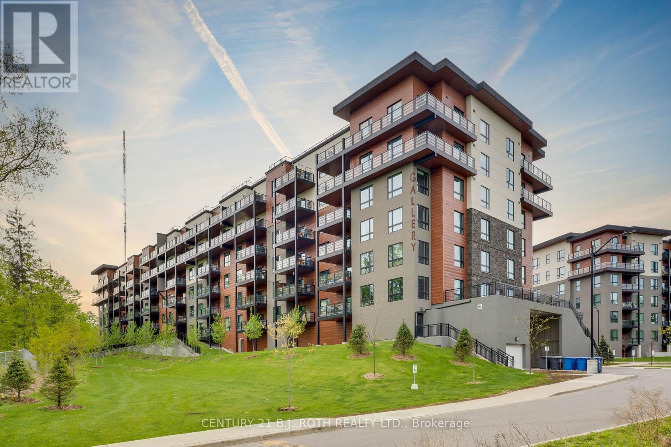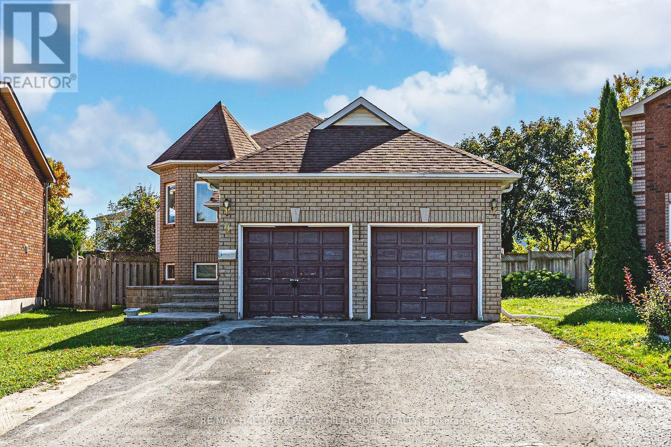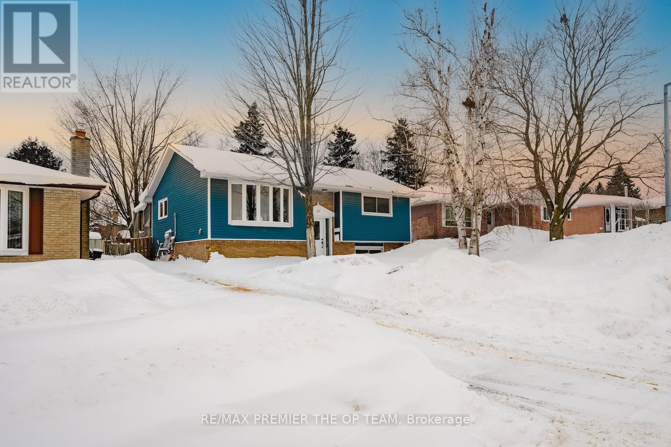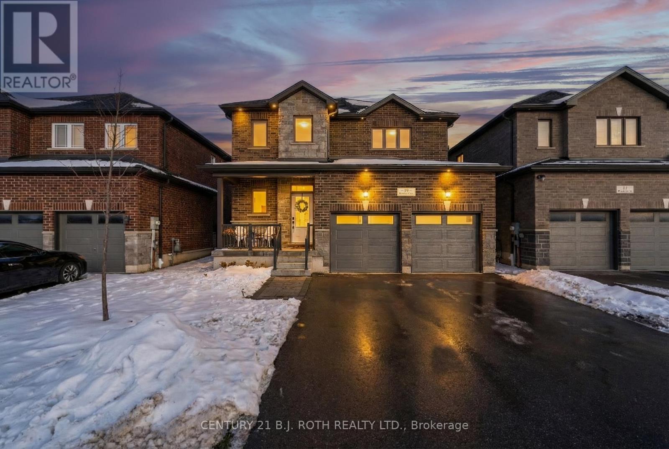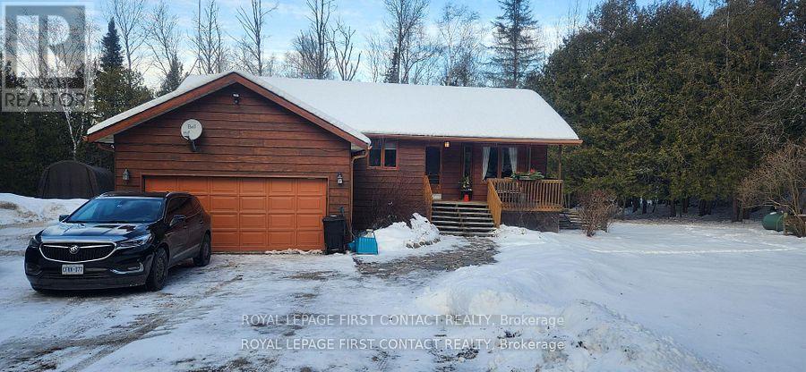48 Maplehurst Crescent
Barrie (Cundles East), Ontario
Are You Looking For A Move-in-ready Home That Feels Bright, Updated, And Instantly Welcoming? This Charming Home Might Be Exactly What You've Been Hoping To Find. From The Moment You Step Into The Sun-filled Foyer--With Its Double Doors, Big Closet, And Direct View To The Backyard-You Get An Immediate Sense Of How Well This Home Has Been Cared For. The Main Floor Opens Up Beautifully With An Airy, Open-concept Living, Dining, And Kitchen Space. Pot Lights, Huge Windows, And Wall-to-wall Cabinetry Make The Kitchen A Dream For Anyone Who Loves To Cook Or Just Appreciates Lots Of Storage & Natural Light. Down The Hall You'll Find Three Comfortable Bedrooms, And The Primary Bedroom Even Has Its Own Walkout To A PrivateDeck--Perfect For Morning Coffee Or Quiet Evenings Outdoors. Head Downstairs & You'll Discover A Fully Finished Lower Level That Feels Like Its Own Retreat. There's A Spacious Bedroom With A W/I Closet & Attached Office Area, Plus A Wonderful Family Room W/ A Gas Fireplace That's Ready For Movie Nights Or Relaxed Weekends At Home. If You Enjoy Spending Time Outside, The Backyard Is Truly Something Special. The Current Owners Love The Privacy, The Gardens, And All The Extras Added In 2021-including The Gazebo, Greenhouse, And Custom Shed. Whether You Love To Garden, Entertain, Or Just Unwind, This Yard Really Delivers. With Updates Like Newer Windows (2020), Patio Door (2025), S/S Appliances, Gas Stove, Range Hood (2021), A Newer Driveway (2023), Garage Door Opener (2022), And The Bonus Of Being A Smoke-Free Home, You Can Settle In Comfortably From Day One. Located Close To Parks, Schools, Shopping, And Just A Short Walk To Bayfield, This Home Fits Perfectly For Anyone Wanting A Convenient Location Without Sacrificing Quiet Living. If You've Been Searching For A Place That's Truly "Move-in Ready" And Full Of Warmth And Personality, This One Is Absolutely Worth Seeing. Come Take A Look-You're Going To Feel Right At Home The Moment You Walk In. (id:63244)
Lpt Realty
45 - 2 Grove Street E
Barrie (Wellington), Ontario
Welcome to 2 Grove St. East in Barrie, a prime location just steps from Kempenfelt Bay, downtown Barrie, waterfront trails, shopping, dining, and public transit. This top-floor, one-bedroom apartment offers over 900 square feet of luxurious living space with high-end finishes throughout. The modern kitchen features stainless steel appliances and a stylish island/peninsula that opens to an expansive living and dining area-perfect for entertaining or relaxing. Hard-surface flooring runs throughout the apartment for easy maintenance, while upgraded windows allow natural light to fill the space. Step outside onto your private fourth-floor balcony and enjoy breathtaking four-season views of Kempenfelt Bay. At night, the downtown skyline and city lights create an unforgettable backdrop. The generously sized bedroom offers stunning city views and includes a large walk-in closet for ample storage. The building provides secure, controlled entry with an intercom system for guests, a common laundry room with newer machines, and a welcoming community atmosphere with resident events. This apartment is available for immediate occupancy, with rent plus electricity (heat included) and optional parking. Don't miss the opportunity to live in one of Barrie's most desirable locations. Professionally managed by Fuse Property Management Inc. (id:63244)
Century 21 B.j. Roth Realty Ltd.
47 Maple Crown Terrace
Barrie (Innis-Shore), Ontario
Welcome to 47 Maple Crown Terrace. This home is an exceptional opportunity to own in one of Barrie's most desirable communities. Situated on a rare pie-shaped lot extending over 100 feet, this home offers almost 2500sq ft of living space and a double-car garage. The main floor features a bright living room with bay windows, a spacious, open concept family room with a gas fireplace, and an eat-in kitchen with ample cabinetry, stainless steel appliances, and a walkout to the patio with hot tub! Additional main-floor conveniences include a pantry, laundry room with inside entry to the garage, and a powder room.The second level boasts a generous primary suite with two walk-in closets and a 5-piece ensuite complete with a soaker tub. Three additional well-sized bedrooms and a 4-piece bathroom provide plenty of space for family living. All with newer carpet! The unfinished basement offers excellent potential to add value and customize to your needs.Outside, the expansive backyard showcases the oversized lot and patio with a hot tub, ideal for entertaining or family enjoyment. Recent updates include newer shingles, windows, furnace and carpet. Conveniently located minutes to the GO Train, public transit, walk to desirable schools, parks, shopping centres, and Lake Simcoe, this home presents outstanding value in a prime Barrie neighbourhood. (id:63244)
Century 21 B.j. Roth Realty Ltd.
82 Diamond Valley Drive
Oro-Medonte (Sugarbush), Ontario
FOREST VIEWS, ELEVATED FINISHES, & A WALKOUT BASEMENT - YOUR PRIVATE HALF-ACRE RETREAT IN SUGARBUSH AWAITS! Tucked away on a quiet street in Sugarbush, this raised bungalow invites you to live a lifestyle wrapped in beauty, comfort, and year-round outdoor recreation. Surrounded by forest and protected green space, the setting offers a peaceful connection to nature, where mature trees line the landscape and every window captures a picture-perfect view. Imagine morning coffee on your balcony as the sun filters through the trees, backyard dinners under the stars, and weekends spent exploring nearby ski slopes, golf courses, Vetta Nordic Spa, hiking trails, and conservation lands, all just minutes from your door. The half-acre lot is beautifully landscaped with endless space for play, entertaining, and relaxation, with the exciting potential to add a backyard pool thanks to the front septic placement. Step inside to a bright, open-concept interior where natural light pours through oversized windows, highlighting the warmth of a gas fireplace in the living room, the elegant dining area, and the chef-worthy kitchen with quartz counters, modern cabinetry, a large breakfast bar island, and a walkout to the elevated balcony. Three spacious bedrooms grace the main level, including a primary retreat with dual closets and a private ensuite complete with a deep soaker tub. A sleek 3-piece bathroom and convenient main floor laundry round out the level. Downstairs, the finished basement offers incredible versatility with a fourth bedroom, a stylish bathroom, a cozy media room with an electric fireplace, and a large rec room that opens directly to the backyard, creating excellent in-law potential. Every inch of this home has been crafted with care, showcasing high-end finishes and a like-new feel that's ready for you to fall in love. Don't miss your chance to call this unforgettable #HomeToStay yours, where coming home each day feels like stepping into your very own private escape! (id:63244)
RE/MAX Hallmark Peggy Hill Group Realty
3 Coleman Drive
Barrie (Edgehill Drive), Ontario
Welcome to this beautifully upgraded 3-bedroom, 2.5-bathroom townhome located in the sought-after Edgehill Drive community of Barrie. Offering approximately 1,500 square feet of thoughtfully designed living space, this turn-key home combines modern finishes with comfort, functionality, and a serene outdoor setting. Step inside to discover a bright and stylish interior, highlighted by extensive upgrades completed in 2024. The modern eat-in kitchen is the heart of the home, featuring sleek finishes, including brand new Stainless Steel Appliances, Quartz Countertops, a beautiful Backsplash, Soft Close Cabinetry, and Under Counter Lighting. The three bathrooms in the home have been fully renovated, offering a cohesive, modern aesthetic throughout. New flooring throughout the home adds warmth and continuity across all levels, creating a truly move-in-ready experience. The three bedrooms are terrific sizes, with your Primary featuring a 3-piece semi ensuite bathroom and walk-in closet. Enjoy peace of mind knowing the major systems and components have been well maintained and updated, including a new front door, garage door with opener, and patio doors leading to the backyard. The tranquil rear yard is a true retreat-ideal for bird lovers, morning coffee, or unwinding after a long day, with a private and calming atmosphere rarely found in townhome living. Additional updates include a new sump pump (2024), rented hot water tank and furnace (2024/2025), roof (2018), and air conditioning (2018), offering both efficiency and reliability for years to come. Perfectly situated in a convenient and family-friendly neighborhood, this home is close to parks, schools, shopping, dining, and everyday amenities, with easy access to transit and commuter routes. Whether you're a first-time buyer, growing family, or savvy investor, this fully upgraded Edgehill Drive townhome delivers exceptional value, comfort, and lifestyle. Move in, unpack, and enjoy - this is one you won't want to miss. (id:63244)
Century 21 B.j. Roth Realty Ltd.
9038 County Rd 91 Road
Clearview, Ontario
Own a true piece of local history in Duntroon. This exceptional property is being offered for sale for the first time in decades. Set on just over one acre, with a year-round stream defining part of the boundary, the setting is as charming as it is full of possibility. The original three-bedroom, one-bath brick bungalow features high ceilings and the character reminiscent of a Regency-style bungalow. A thoughtfully designed modern addition introduces a separate three-bedroom, two-bath accessory apartment with its own entrance. Together, the spaces offer more than 2,400 square feet of living area-ideal for creating a memorable vacation retreat, accommodating extended family, or maintaining distinct spaces to suit your lifestyle or investment goals. Perfectly positioned for four-season enjoyment, Devil's Glen Ski Club is just seven minutes away, with Highlands Nordic and Duntroon Highlands Golf Club even closer. With limited seasonal and short-term rental opportunities in the area, this property stands out as a rare and compelling offering. (id:63244)
Royal LePage Locations North
64 Copeman Crescent
Barrie (Painswick North), Ontario
Welcome to 64 Copeman Crescent - a stunning 2-bedroom open-concept raised bungalow offering the main floor only for lease. Nestled in a quiet, family-friendly neighbourhood, this bright and inviting home features vaulted ceilings, a spacious open layout, and a sun-filled kitchen with walk-out to a private deck overlooking a fenced backyard. Ideal for comfortable everyday living and entertaining. Conveniently located close to parks, schools, shopping, transit, and major commuter routes, making it perfect for professionals, couples, or small families. No Pets, No Smoking. Tenant to pay 2/3 of utilities. A fantastic opportunity in a desirable area- this is a must-see! (id:63244)
Sutton Group-Admiral Realty Inc.
403 - 302 Essa Road
Barrie (0 West), Ontario
Welcome to the Gallery Condominiums, Barrie's art inspired community. This beautifully designed unit offers 2 bedrooms and two full bathrooms, totalling 1158 sq. ft. The large open concept kitchen offers high end cabinetry, sleek quartz countertops, a timeless white backsplash, upgraded stainless steel appliances, and an abundance of storage. Flawless vinyl floors flow throughout main living areas while the smooth ceiling and pot lights compliment the space. The master boasts a large walk-in closet, and a spa-like ensuite. Enjoy the serene South Western exposure from your oversized covered balcony while BBQing and entertaining friends and family. A nature lover's dream as wildlife often frequent the 14 acres of protected park land. Life at the Gallery Condominiums includes access to the 11,000 sq. ft. roof top patio overlooking the City of Barrie and offering picturesque views of Kempenfelt Bay. Condo living can be this perfect! (id:63244)
Century 21 B.j. Roth Realty Ltd.
Upper - 9 Kestrel Court
Barrie (Little Lake), Ontario
BEAUTIFULLY UPDATED UPPER UNIT WITH AN OPEN LAYOUT, EXCLUSIVE YARD & GARAGE ACCESS, & A CENTRAL LOCATION CLOSE TO IT ALL! Step into this newly updated upper unit, perfectly placed on a peaceful court in Barrie's northeast end where comfort meets convenience. Surrounded by schools, parks, shopping along Bayfield Street, RVH, Georgian College, transit, and quick Highway 400 access, this location makes daily life effortless. Spend your weekends exploring nearby Johnson's Beach, hiking scenic trails, or enjoying year-round activities at the Barrie Community Sports Complex, East Bayfield Community Centre, Barrie Sports Dome, Pickleplex, or the Barrie Country Club. At home, enjoy the private use of a fully fenced backyard with a spacious deck, along with exclusive parking for two in the garage, plus additional driveway spaces. Inside, the open concept living and dining area is anchored by a cozy fireplace, while the beautifully renovated kitchen invites gatherings with its direct walkout to the deck for outdoor dining. Three comfortable bedrooms provide plenty of space, highlighted by a primary retreat with a walk-in closet, 2-piece ensuite, and private deck access, alongside a bright 4-piece bathroom for family or guests. Stylish hardwood floors run through the main living area, and the completely carpet-free design adds a fresh, contemporary touch, while shared on-site laundry ensures everyday ease. Whether it's hosting friends, relaxing with family, or exploring the best of Barrie, this exceptional unit is ready to welcome you! (id:63244)
RE/MAX Hallmark Peggy Hill Group Realty
198 Rose Street
Barrie (Wellington), Ontario
Welcome To 198 Rose Street, A Thoughtfully Renovated Legal Duplex Offering Comfort, Flexibility, And A Quieter Lifestyle Ideal For Those Looking To Live Beyond The City. This Property Features Two Self-Contained Units With Separate Entrances And In-Suite Laundry, Making It Well Suited For Multi-Generational Living Or Investment. The Upper Unit, Accessed From The Rear, Offers Three Bedrooms And One Full Bathroom, While The Lower Unit, Accessed From The Front, Includes Two Bedrooms And One Bathroom. Potential for Garden Suite. (Drawings completed & Permits previously approved) Located In A Quiet, Family-Friendly Neighbourhood Across From A Park, The Property Is Close To Schools, Shopping, Restaurants, And Everyday Amenities, With Convenient Access To Highway 400 For An Easy Commute While Enjoying A More Peaceful, Community-Oriented Setting. (id:63244)
RE/MAX Premier The Op Team
19 Rowley Crescent
Springwater (Elmvale), Ontario
Welcome to 19 Rowley Crescent, Elmvale! Beautiful 4-bedroom family home located on a quiet crescent in a desirable neighbourhood. Features a cozy family room with gas fireplace and custom built-ins, plus a fully finished basement offering additional living space. Well-maintained property close to schools, parks, and local amenities. Move-in ready and perfect for growing families! (id:63244)
Century 21 B.j. Roth Realty Ltd.
5144 25th Side Road
Essa, Ontario
Private Setting -1.07A acre. Beautifully maintained 3-bedroom, 3-bathroom home ideally situated just minutes from Barrie and Angus. Enjoy peaceful surroundings with easy access to amenities, golf, and the Tiffin Conservation Area. Main Features: Open-concept main floor with abundant natural light (please see floor plans). Hardwood flooring. Walkout to large deck overlooking serene conservation views. Covered hot tub perfect for year-round relaxation. Primary Suite: Hardwood flooring, 4-piece ensuite bath, Walk-in closet, Direct deck access overlooking rear yard and trees. Lower Level: Garage access to bright, finished family room. Large windows and cozy wood stove. Full lower 3-piece bath-Ideal for guest suite or in-law setup, home office, or games room. Laundry area with stainless steel sink. Additional Highlights: Central air conditioning, Central vacuum system, Water treatment system. Insulated & drywalled double garage/workshop. Ample parking for multiple vehicles. Garden shed for tools and landscaping storage. Coverall building with recently replaced cover perfect for large-item or seasonal storage. This property offers the perfect combination of privacy and functionality . (id:63244)
Royal LePage First Contact Realty
