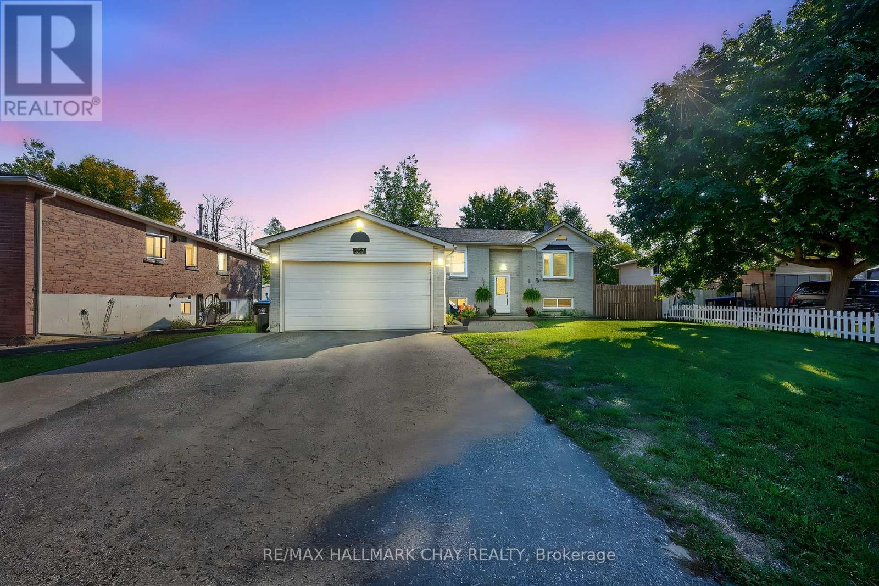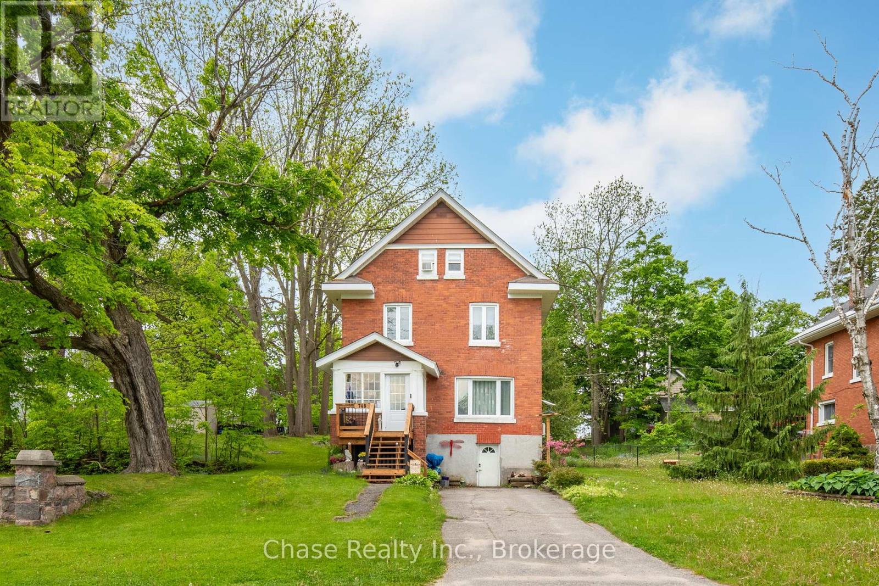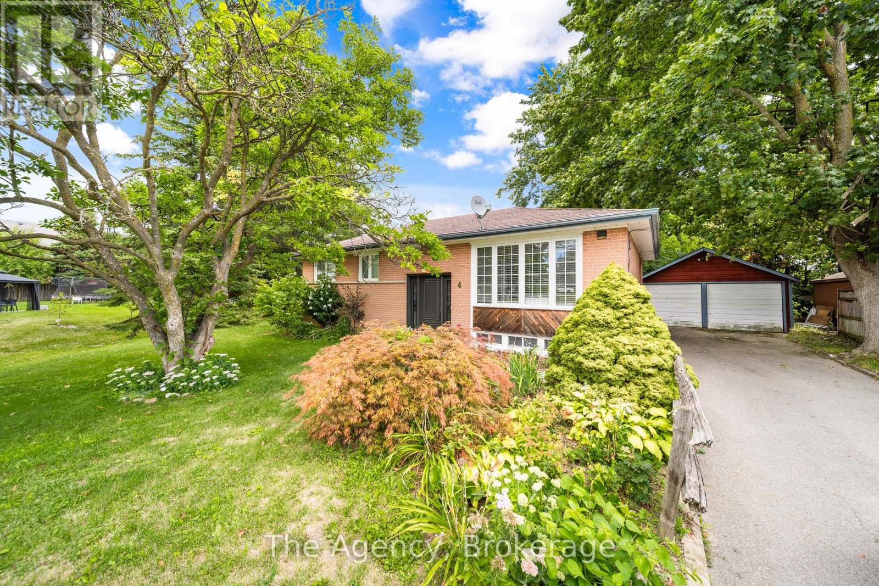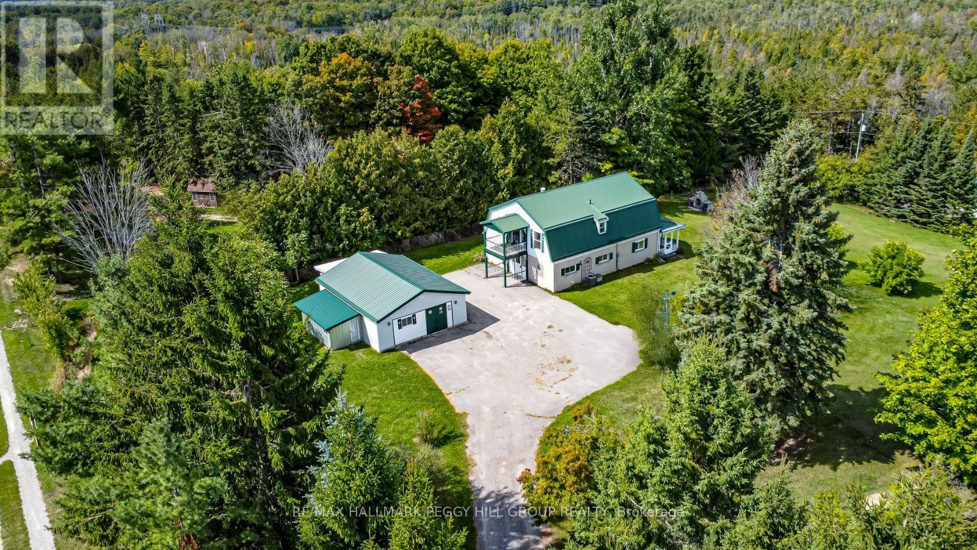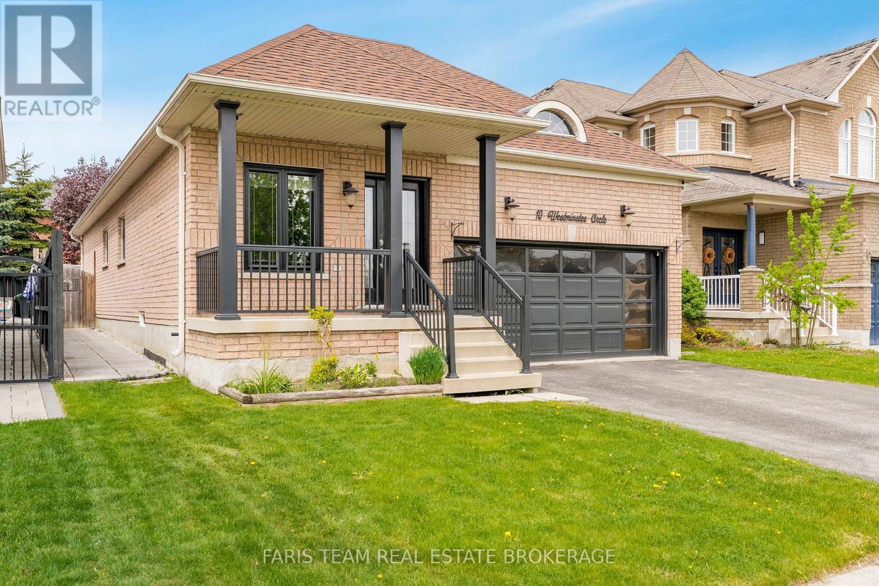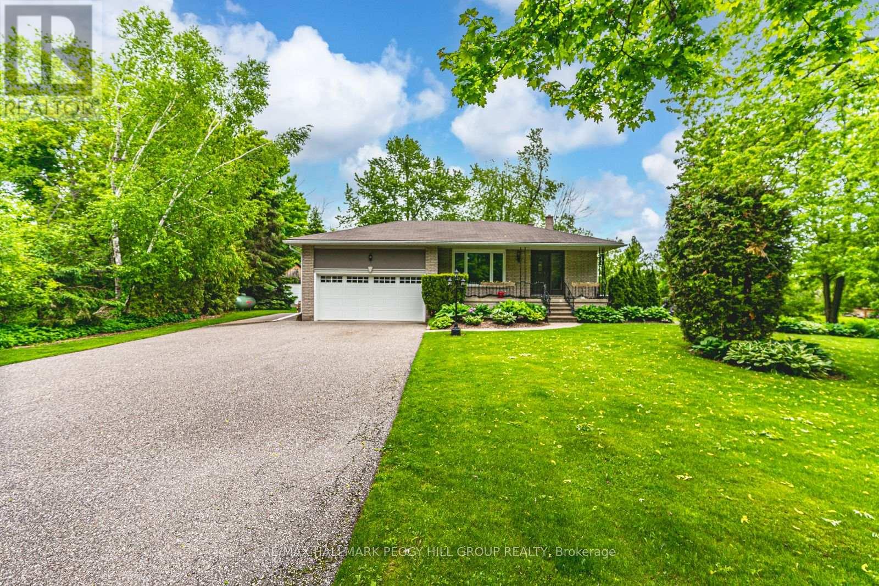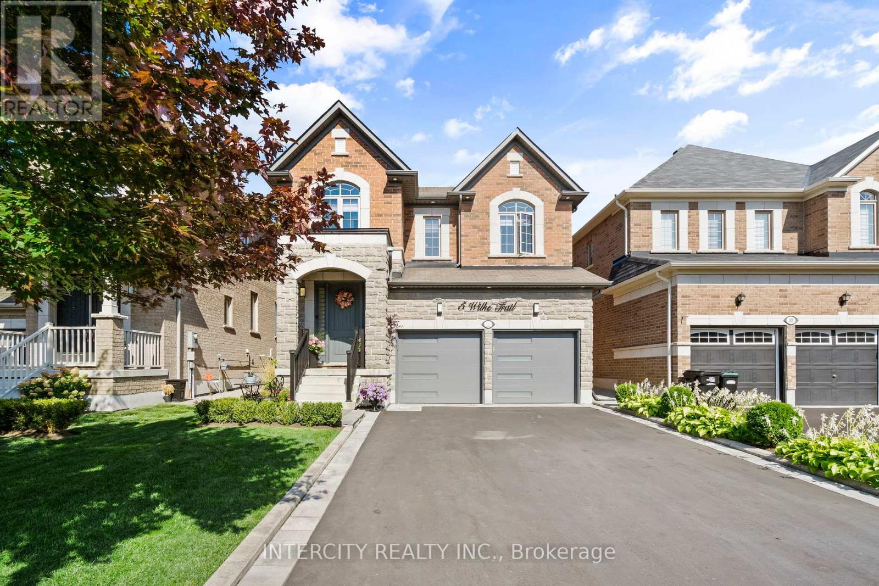244 Simcoe Road
Bradford West Gwillimbury (Bradford), Ontario
Fully Renovated 4 Bedrooms & 2 Full Washrooms, with huge lot size & walkout basement in Prime town location. New floors, new appliances, new kitchen, washrooms, windows, doors, AC, roof, furnace, driveway, and concrete interlocking from front to back. Steps to Public Transit, Market, Banks, Places of worship, school, Park and shopping malls. Close to GoTrain, highway 400. (id:63244)
Homelife Eagle Realty Inc.
37 Mccarthy Crescent
Essa (Angus), Ontario
Welcome to 37 McCarthy Crescent, a charming all-brick bungalow tucked away at the quiet end of the street in one of Essa's most sought after neighbourhoods. This home offers the perfect blend of comfort, privacy and versatility, making it an excellent choice for families or multi-generational living. Step inside to find a spacious main floor with a bright and open layout. The large living room flows seamlessly into the dining area, creating an ideal space for gathering and entertaining. The generous kitchen offers plenty of room for cooking, an eat in area with a walkout to a covered back porch. Overlooking the peaceful yard with no neighbours behind, this outdoor space is perfect for morning coffee or summer barbeques. The main floor is complete with three well-appointed bedrooms and a nicely renovated 3 piece bathroom, featuring a modern walk in shower. Downstairs, the fully finished lower level provides incredible flexibility with its private in-law suite. A large kitchen, cozy family room filled with natural light, a spacious bedroom, and a 3 piece bathroom create a comfortable and functional living space. The additional office could easily be converted into a second bedroom, making the lower level an ideal space for extended family, guests or even rental potential. With a double car garage, mature surroundings, and a peaceful location offering ultimate privacy, this home is truly a rare find. Whether you're looking for a family home with room to grow or a property with income potential, 37 McCarthy Crescent is a place where you can put down roots and feel at home. (id:63244)
RE/MAX Hallmark Chay Realty
21 Wintergreen Lane
Adjala-Tosorontio (Colgan), Ontario
Welcome to 21 Wintergreen Lane, a beautifully designed 3,850 sq. ft. detached luxury residence nestled in the heart of Colgans prestigious and family-friendly community. This executive home offers the perfect blend of sophistication, comfort, and high-end finishes throughout.Step inside to soaring 9-foot ceilings and a bright, open-concept layout adorned with rich hardwood flooring. The heart of the home is the gourmet upgraded kitchen, featuring granite countertops, a huge centre island, top-of-the-line appliances, and custom cabinetryideal for both everyday living and elegant entertaining.Upstairs, youll find four spacious bedrooms, each with access to a private or semi-private bathroom, ensuring comfort and convenience for the entire family. The five luxurious bathrooms are thoughtfully finished with premium fixtures and timeless design. Additional highlights include: Expansive 3-car garage with plenty of storage, Elegant living and dining areas perfect for hosting, High-end craftsmanship and attention to detail throughout, Set on a generous lot in a tranquil neighborhood, this home offers upscale suburban living just minutes from schools, parks, and commuter routes.Dont miss this rare opportunity to own one of Colgans finest homes. (id:63244)
Century 21 People's Choice Realty Inc.
746 Sixth Avenue
Tay (Port Mcnicoll), Ontario
Step into timeless elegance with this beautifully maintained 3-storey, 5-bedroom century home nestled in the peaceful community of Port McNicoll. Spanning approximately 2,800 square feet, this character-filled residence offers a perfect blend of historic charm and functional family living. From the moment you walk in, you'll be captivated by the original wood trim, rich oak flooring, classic French doors, and thoughtful architectural details that highlight the home's storied past. The spacious layout features a warm and inviting pine kitchen island perfect for gathering with family and friends. Five generously sized bedrooms offer plenty of room for a growing family, guests, or even a home office. The lush backyard is your own private retreat, complete with a pergola that's ideal for relaxing, entertaining, or summer barbecues. The property is located 7 minutes away from the Georgian College Midland Campus. The lot the property backs onto is owned by the town and the next owner has the opportunity to purchase it, giving you a much bigger property. Whether you're a first-time homebuyer or a family in search of more space and character, this home offers the perfect blend of charm, comfort, and potential. Don't miss your chance to own a piece of Port McNicoll's history. schedule your private showing today! NEW SUMP PUMP & NEW FURNACE & NEW DISHWASHER. 8X12 STORAGE SHED. (id:63244)
Chase Realty Inc.
4 Hawman Avenue
King (Nobleton), Ontario
Well-kept bungalow tucked away on a quiet cul-de-sac in desirable Nobleton. This home features 3 spacious bedrooms on the main floor and 2 additional bedrooms on the finished lower level, offering plenty of room for family or guests. Situated on a large irregular pie-shaped lot with a detached garage and long driveway, the property provides both space and privacy. Conveniently located close to schools, shops, and everyday amenities. (id:63244)
The Agency
32 Wildwood Trail
Barrie (Ardagh), Ontario
Executive All Brick Bungalow Nestled On Large 59.38 x 156.02Ft Lot, In The Coveted Wildwood Estates Community! Just Minutes To 518 Acres & 17Km Of Trails In The Protected Ardagh Bluffs! Welcoming Foyer Leads To Formal Dining Room, Perfect For Hosting Any Occasions! Open Concept Main Floor With Over 3,000+ SqFt Of Total Living Space, Hardwood Flooring & 9Ft Ceilings Throughout. Eat-In Kitchen With Large Centre Island, Pantry, & Breakfast Area With Walk-Out To Covered Balcony With Ceiling Fan! Spacious Living Room Boasts Huge Windows Overlooking Backyard. Primary Bedroom Features Walk-In Closet & 5 Piece Ensuite With Double Sinks & Soaker Tub! Plus Additional Bedroom & 4 Piece Bathroom. Fully Finished Lower Level Boasts In-Law Suite Capability With Separate Entrance, Walk-Out, Above Grade Windows Throughout, 9Ft Ceilings, 2 Additional Bedrooms, Office Space, & Huge Rec Room! Beautifully Maintained With Great Curb Appeal. Fenced, Private Landscaped Yard With 2nd Deck, Irrigation System, Lush Gardens Plus Extended Backyard, & Garden Shed! Convenient Main Floor Laundry Room. Double Car Garage With 2 Additional Driveway Parking Spaces! Furnace (2025). Freshly Painted (2025). Dishwasher (2025). A/C (2024). Owned Hot Water Tank (2023). Ideal Location In Desirable South-West Barrie Close To All Major Amenities Including Restaurants, Groceries, Shopping, Barrie's Top Schools, Public Transit, Golf Courses, & Easy Access To Highway 400! Perfect Space To Grow Your Family Or Downsize. (id:63244)
RE/MAX Hallmark Chay Realty
56 Knicely Road
Barrie (Painswick North), Ontario
Welcome to 56 Knicely Road!! This, 3 bedroom, 2 bathroom home is located on a quiet street in South Barrie and shows 10++. Features include; gleaming hardwood and ceramic flooring; eat-in kitchen with granite counters, tiled backsplash, and plenty of cupboards. The dining room has custom built-in cabinetry and opens to the bright spacious living room with gas fireplace. The double french doors lead to an oversize deck, with a hot tub and bar with bar stools, great for entertaining. There are 3 bedrooms on the upper level, including a spacious primary bedroom; hardwood flooring, closets with built in storage, and a jet tub in the main bath. The fully finished lower level is designed for relaxation, featuring a welcoming family room with a gas fireplace, a 4-piece bathroom and cold storage room. The large fenced yard has trees, perennial gardens, a firepit and 2 sheds. The double wide driveway with the absence of a sidewalk provides extra parking and the garage has inside entry to the home. Includes, appliances, central vac, central air, 3 security camers-2 in front and one at the back door with memory card- with hook up for a hard drive recorder. Close to schools, shopping and Barrie South GO, makes this an ideal family home. Some photos are Virtually Staged. (id:63244)
Red Real Estate
8064 9th Line
Essa, Ontario
A WELL-LOVED HOME WHERE HAPPY MEMORIES, NEIGHBOURLY WARMTH, & NATURAL BEAUTY THRIVE - SMALL-TOWN CHARM MEETS MODERN COMFORT ON A PEACEFUL 1.25 ACRES! Welcome to a truly well-loved home that radiates warmth and pride of ownership, set on a peaceful 1.25-acre retreat surrounded by mature trees, rolling farmland views, and the soothing sounds of nature. Nestled within a welcoming small-town community where neighbours stop to say hello, you will also enjoy the convenience of being just 10 minutes from Barries amenities, with country roads leading to local farmers markets and seasonal flower stands. From golf courses to Snow Valley Ski Resort and the shores of Kempenfelt Bay, outdoor recreation is always close by, with the Tiffin Conservation Area just across the road featuring trails, wildlife, and year-round natural beauty. The expansive driveway provides abundant parking, while two storage sheds and a detached garage/workshop - insulated, heated, and powered - offer space for every project or hobby. Inside, a sun-filled open layout unites the living, dining, and kitchen areas, showcasing picturesque forest views and a walkout to a covered porch, perfect for relaxing outdoors. Three adaptable rooms on the main level offer flexible space for a home office, library, or media lounge, while the upper level features three spacious bedrooms, including a primary retreat with a private balcony, walk-in closet, and cozy electric fireplace. An upper family room, convenient laundry, and plenty of storage add to the functionality, while full 4-piece baths on both levels ensure everyday comfort. Thoughtfully maintained and filled with happy memories, this inviting property also comes equipped with a 13kw Generac generator, central air, and forced air propane heating. This is more than a house - it's a place where lifestyle, community, and cherished moments come together to create a one-of-a-kind #HomeToStay. (id:63244)
RE/MAX Hallmark Peggy Hill Group Realty
10 Westminster Circle
Barrie (Innis-Shore), Ontario
Top 5 Reasons You Will Love This Home: 1) This beautifully maintained all-brick ranch bungalow pairs refined finishes with 9' ceilings and thoughtful upgrades throughout, offering a stylish yet effortlessly livable space 2) Placed on a quiet, desirable street in a well-regarded neighbourhood, the home enjoys a peaceful setting with quick access to top schools, shopping, and daily essentials 3) From the inviting front entry and upgraded stone walkway to the covered porch and manicured landscaping, every exterior detail reflects pride of ownership and lasting curb appeal 4) The bright and spacious basement adds incredible flexibility, featuring a welcoming family room, a private bedroom with a semi-ensuite, and a generous office space perfect for remote work or weekend creativity 5) With two walk-in closets in the primary suite, a large kitchen pantry, multiple basement storage areas, and a garage mezzanine, this home presents outstanding organization for a clean, clutter-free lifestyle. 1,507 above grade sq.ft. plus a finished basement. (id:63244)
Faris Team Real Estate Brokerage
20 Bell Street
Barrie (Ardagh), Ontario
Beautiful: 4 +2 Bedroom Detached Home with Finished Basement with separate Entrance: Laminate Floor: Family Room With Fireplace: Modern Kitchen with Quartz Countertop, Stainless Steel Appliances & B/Fast Area W/Out To custom built deck: Master B/Room With 5Pc Ensuite & W/I Closet: Laundry On Main Floor And Basement. Great Neighborhood: Close To Plaza & Highways: (id:63244)
RE/MAX Champions Realty Inc.
5853 Yonge Street
Innisfil, Ontario
BRIMMING WITH MODERN IMPROVEMENTS & 2,700+ FINISHED SQ FT ON A SPRAWLING 1.5+ ACRE TREED LOT! Tucked away on over 1.5 acres in Churchill, this 4-level backsplit gives you more than 2,700 sq ft of finished living space, a family room anchored by a wood fireplace, and three patio doors that walk out to freshly built upper and lower decks where the outdoors becomes part of everyday life. A heated double garage with a propane heater, workbenches, inside entry, and a separate basement entrance provides excellent functionality. It is paired with a 24 x 12 ft shed with a concrete floor, loft storage, and dual lean-tos, including one fully enclosed, while the property itself invites nights around the fire pit, home-grown harvests from the vegetable garden, and extra storage in the additional shed. Updates bring peace of mind with hardwood flooring in the living room, modern tile, two fully renovated bathrooms, fresh paint, a newly painted rec room floor, a newer furnace, replaced patio doors, and updated windows and doors. Located just minutes from Innisfil Central P.S., Alcona, Barrie, and Highway 400, this #HomeToStay pairs small-town living with the updates, space, and property buyers dream of. (id:63244)
RE/MAX Hallmark Peggy Hill Group Realty
5 Wilke Trail
Bradford West Gwillimbury (Bradford), Ontario
Welcome to 5 Wilke Trail nestled in the heart of Bradford. Immediately you are greeted by a beautiful stone front porch leading you to an immaculately kept 4 bedroom 4 bathroom detached home. A welcoming and functional main floor features 9' ceiling w/oversized windows and interior doors. Hardwood flows through the separate dining room connecting you to the cozy living room where you can enjoy a movie night by the fireplace. Garage access conveniently located near kitchen, perfect for bringing in your weekly groceries. Professionally painted with upgraded trim and casings add fine details to this home. An upgraded modern kitchen with granite countertops , backsplash, Breakfast bar, extended-height cabinets and full wall pantry makes this the perfect space to cook and entertain. The breakfast area leads you to warm and inviting backyard oasis impeccably landscaped, fully fenced with a new 16' x 16' deck and garden shed. Stained oak staircase leads you to 4 Bedrooms 2 bathrooms and 2nd floor laundry with sink and folding station. Relax and unwind in the primary bedroom that exclusively shares a 5 piece spa ensuite with a full glass shower and quartz countertops. Enjoy additional living space in the beautifully designed and strongly built finished basement complete with a large recreational room, another spa-inspired 3 piece bathroom w/full glass shower, a cold cellar and a kitchenette rough-in if needed. This well planned, charming home built by National Homes is conveniently located close to conservation lands, parks, schools and recreational facilities making it a prominent family oriented community. Just minutes to public transit, major highways, shopping and restaurants. Truly a perfect place to call home. (id:63244)
Intercity Realty Inc.

