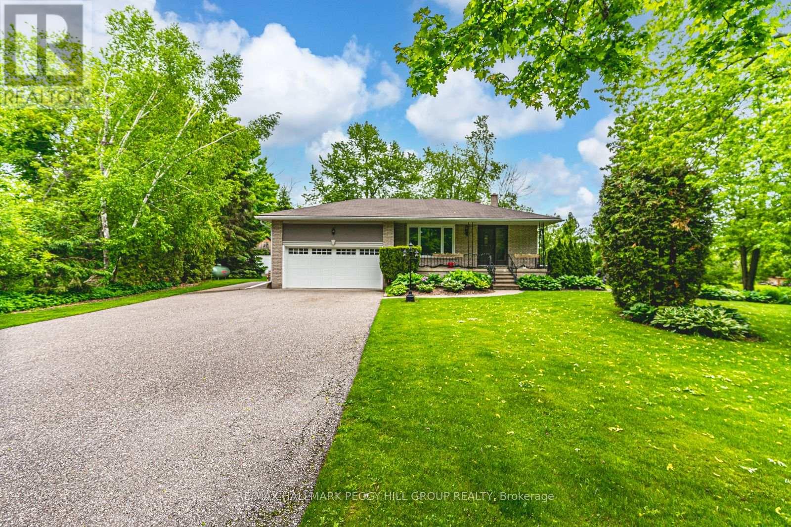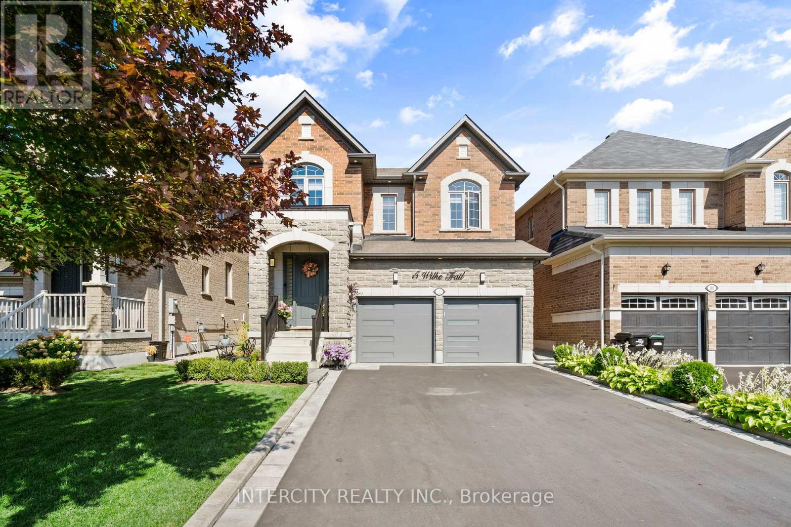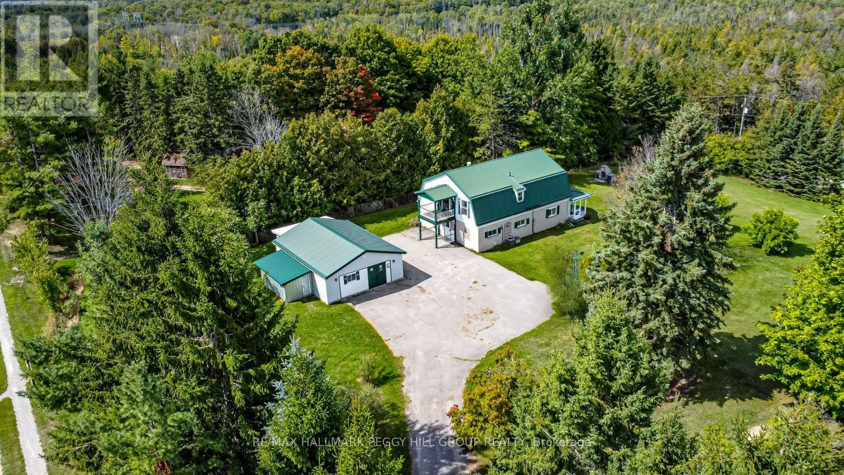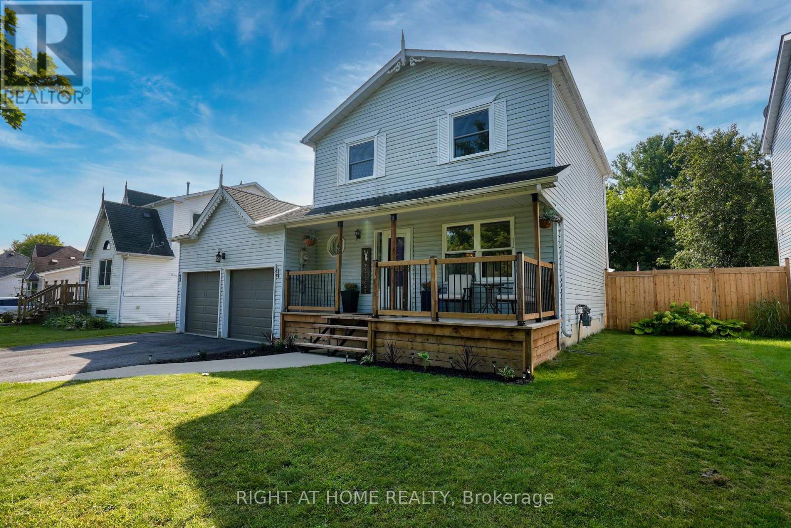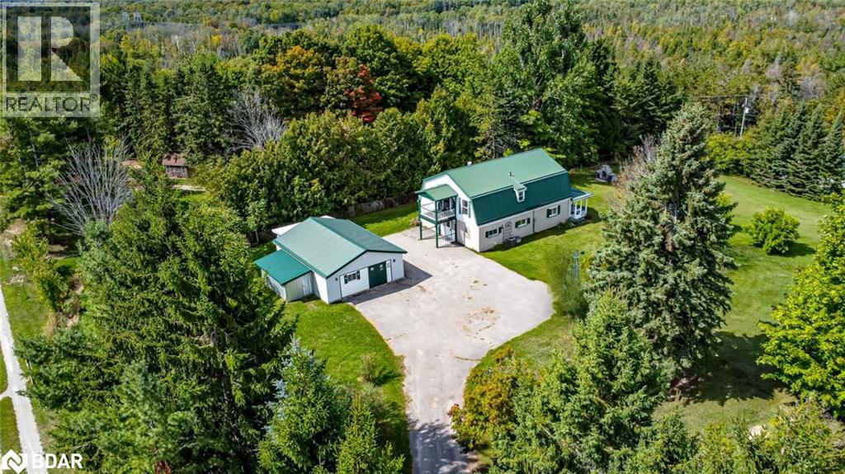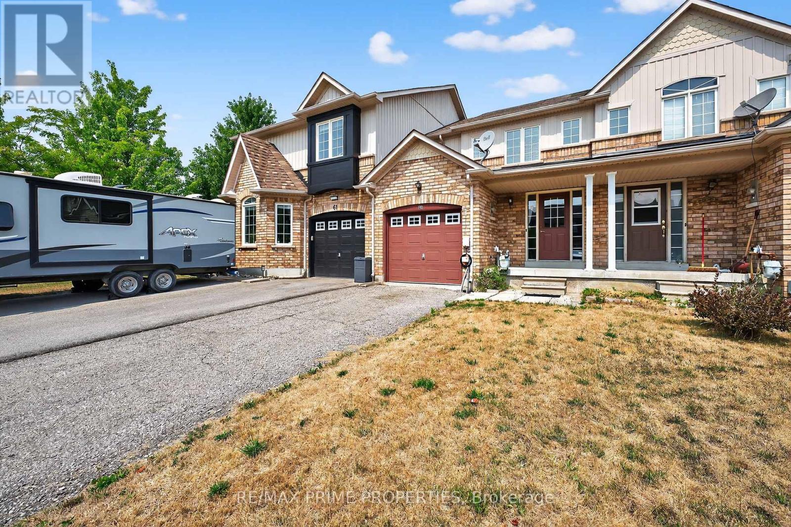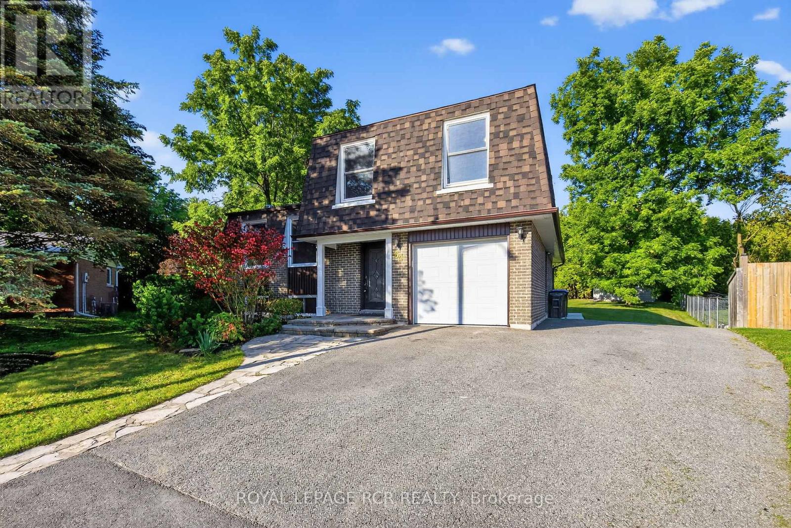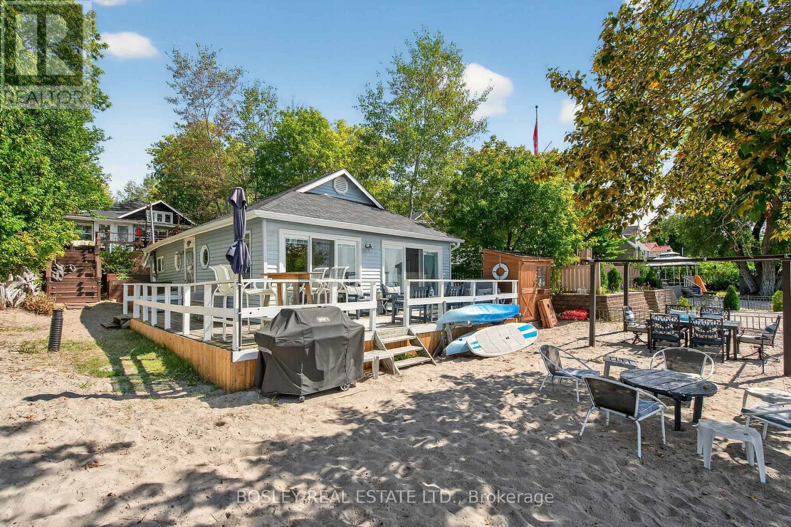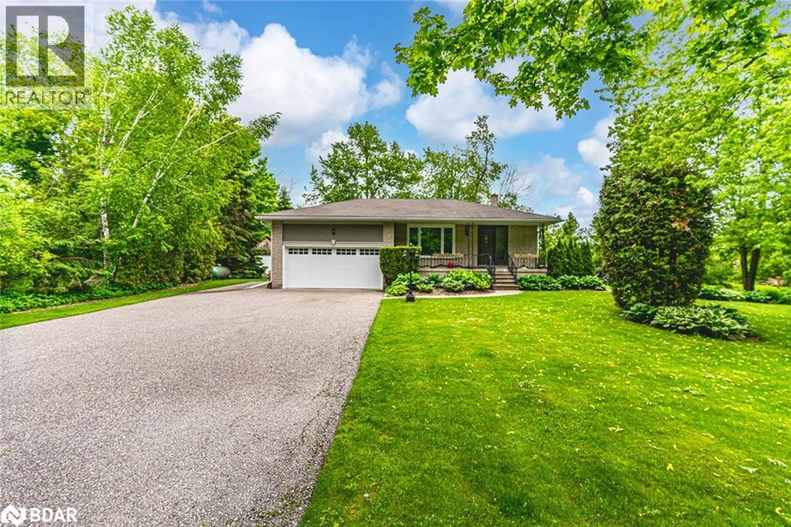20 Bell Street
Barrie (Ardagh), Ontario
Beautiful: 4 +2 Bedroom Detached Home with Finished Basement with separate Entrance: Laminate Floor: Family Room With Fireplace: Modern Kitchen with Quartz Countertop, Stainless Steel Appliances & B/Fast Area W/Out To custom built deck: Master B/Room With 5Pc Ensuite & W/I Closet: Laundry On Main Floor And Basement. Great Neighborhood: Close To Plaza & Highways: (id:63244)
RE/MAX Champions Realty Inc.
5853 Yonge Street
Innisfil, Ontario
BRIMMING WITH MODERN IMPROVEMENTS & 2,700+ FINISHED SQ FT ON A SPRAWLING 1.5+ ACRE TREED LOT! Tucked away on over 1.5 acres in Churchill, this 4-level backsplit gives you more than 2,700 sq ft of finished living space, a family room anchored by a wood fireplace, and three patio doors that walk out to freshly built upper and lower decks where the outdoors becomes part of everyday life. A heated double garage with a propane heater, workbenches, inside entry, and a separate basement entrance provides excellent functionality. It is paired with a 24 x 12 ft shed with a concrete floor, loft storage, and dual lean-tos, including one fully enclosed, while the property itself invites nights around the fire pit, home-grown harvests from the vegetable garden, and extra storage in the additional shed. Updates bring peace of mind with hardwood flooring in the living room, modern tile, two fully renovated bathrooms, fresh paint, a newly painted rec room floor, a newer furnace, replaced patio doors, and updated windows and doors. Located just minutes from Innisfil Central P.S., Alcona, Barrie, and Highway 400, this #HomeToStay pairs small-town living with the updates, space, and property buyers dream of. (id:63244)
RE/MAX Hallmark Peggy Hill Group Realty
5 Wilke Trail
Bradford West Gwillimbury (Bradford), Ontario
Welcome to 5 Wilke Trail nestled in the heart of Bradford. Immediately you are greeted by a beautiful stone front porch leading you to an immaculately kept 4 bedroom 4 bathroom detached home. A welcoming and functional main floor features 9' ceiling w/oversized windows and interior doors. Hardwood flows through the separate dining room connecting you to the cozy living room where you can enjoy a movie night by the fireplace. Garage access conveniently located near kitchen, perfect for bringing in your weekly groceries. Professionally painted with upgraded trim and casings add fine details to this home. An upgraded modern kitchen with granite countertops , backsplash, Breakfast bar, extended-height cabinets and full wall pantry makes this the perfect space to cook and entertain. The breakfast area leads you to warm and inviting backyard oasis impeccably landscaped, fully fenced with a new 16' x 16' deck and garden shed. Stained oak staircase leads you to 4 Bedrooms 2 bathrooms and 2nd floor laundry with sink and folding station. Relax and unwind in the primary bedroom that exclusively shares a 5 piece spa ensuite with a full glass shower and quartz countertops. Enjoy additional living space in the beautifully designed and strongly built finished basement complete with a large recreational room, another spa-inspired 3 piece bathroom w/full glass shower, a cold cellar and a kitchenette rough-in if needed. This well planned, charming home built by National Homes is conveniently located close to conservation lands, parks, schools and recreational facilities making it a prominent family oriented community. Just minutes to public transit, major highways, shopping and restaurants. Truly a perfect place to call home. (id:63244)
Intercity Realty Inc.
8064 9th Line
Essa, Ontario
A WELL-LOVED HOME WHERE HAPPY MEMORIES, NEIGHBOURLY WARMTH, & NATURAL BEAUTY THRIVE - SMALL-TOWN CHARM MEETS MODERN COMFORT ON A PEACEFUL 1.25 ACRES! Welcome to a truly well-loved home that radiates warmth and pride of ownership, set on a peaceful 1.25-acre retreat surrounded by mature trees, rolling farmland views, and the soothing sounds of nature. Nestled within a welcoming small-town community where neighbours stop to say hello, you will also enjoy the convenience of being just 10 minutes from Barries amenities, with country roads leading to local farmers markets and seasonal flower stands. From golf courses to Snow Valley Ski Resort and the shores of Kempenfelt Bay, outdoor recreation is always close by, with the Tiffin Conservation Area just across the road featuring trails, wildlife, and year-round natural beauty. The expansive driveway provides abundant parking, while two storage sheds and a detached garage/workshop - insulated, heated, and powered - offer space for every project or hobby. Inside, a sun-filled open layout unites the living, dining, and kitchen areas, showcasing picturesque forest views and a walkout to a covered porch, perfect for relaxing outdoors. Three adaptable rooms on the main level offer flexible space for a home office, library, or media lounge, while the upper level features three spacious bedrooms, including a primary retreat with a private balcony, walk-in closet, and cozy electric fireplace. An upper family room, convenient laundry, and plenty of storage add to the functionality, while full 4-piece baths on both levels ensure everyday comfort. Thoughtfully maintained and filled with happy memories, this inviting property also comes equipped with a 13kw Generac generator, central air, and forced air propane heating. This is more than a house - it's a place where lifestyle, community, and cherished moments come together to create a one-of-a-kind #HomeToStay. (id:63244)
RE/MAX Hallmark Peggy Hill Group Realty
48 Michael St Street
Essa (Angus), Ontario
Peaceful property with no rear neighbours, ideally situated in Angus just minutes from commuter routes, parks, and CFB Borden. This well-maintained 2-storey home offers a double garage, an oversized detached 22 x 12 garage, a garden shed, and mature trees that enhance privacy. Inside, you'll find 3 bedrooms, 1.5 bathrooms, a bright and spacious living room, and a functional kitchen with new flooring and a walkout to the backyard. Recent updates include several new windows, a new sliding patio door, dishwasher, and stove. The partially finished lower level provides excellent potential for additional living space. (id:63244)
Right At Home Realty
8064 9th Line
Thornton, Ontario
A WELL-LOVED HOME WHERE HAPPY MEMORIES, NEIGHBOURLY WARMTH, & NATURAL BEAUTY THRIVE - SMALL-TOWN CHARM MEETS MODERN COMFORT ON A PEACEFUL 1.25 ACRES! Welcome to a truly well-loved home that radiates warmth and pride of ownership, set on a peaceful 1.25-acre retreat surrounded by mature trees, rolling farmland views, and the soothing sounds of nature. Nestled within a welcoming small-town community where neighbours stop to say hello, you will also enjoy the convenience of being just 10 minutes from Barrie’s amenities, with country roads leading to local farmers markets and seasonal flower stands. From golf courses to Snow Valley Ski Resort and the shores of Kempenfelt Bay, outdoor recreation is always close by, with the Tiffin Conservation Area just across the road featuring trails, wildlife, and year-round natural beauty. The expansive driveway provides abundant parking, while two storage sheds and a detached garage/workshop - insulated, heated, and powered - offer space for every project or hobby. Inside, a sun-filled open layout unites the living, dining, and kitchen areas, showcasing picturesque forest views and a walkout to a covered porch, perfect for relaxing outdoors. Three adaptable rooms on the main level offer flexible space for a home office, library, or media lounge, while the upper level features three spacious bedrooms, including a primary retreat with a private balcony, walk-in closet, and cozy electric fireplace. An upper family room, convenient laundry, and plenty of storage add to the functionality, while full 4-piece baths on both levels ensure everyday comfort. Thoughtfully maintained and filled with happy memories, this inviting property also comes equipped with a 13kw Generac generator, central air, and forced air propane heating. This is more than a house - it’s a place where lifestyle, community, and cherished moments come together to create a one-of-a-kind #HomeToStay. (id:63244)
RE/MAX Hallmark Peggy Hill Group Realty Brokerage
44 Adelaide Street
Barrie (Allandale), Ontario
WELL-LOVED BUNGALOW WITH CHARACTER, UPDATES & WALKING DISTANCE TO THE WATERFRONT! This character-filled Allandale home located at 44 Adelaide Street delivers charm, thoughtful updates, 929 finished sqft, and a fantastic location in one of Barrie's most walkable, family-friendly neighbourhoods - within walking distance to Shear Park, the waterfront, scenic trails, and the Allandale GO Station, with a quick drive to daily essentials and easy Highway 400 access. Set on a quiet street with mature trees and great neighbours, this home features a 46 x 165 ft lot, interlock walkway, landscaped front garden, and a double driveway with parking for six vehicles. The backyard is ready for summer fun, featuring a spacious deck, a stone-surrounded fire pit, and an included storage shed. The updated main floor offers pot lights, neutral paint tones, and vinyl flooring throughout, along with a stylish shaker kitchen with crisp white cabinetry, updated hardware, and a built-in breakfast nook with bench seating. Two cozy bedrooms are served by a modern 3-piece bathroom and a convenient powder room, while main floor laundry adds daily convenience. A bright main floor office with a French door provides a quiet spot to work or study. The upper loft offers a unique bonus space perfect for a playroom, hobby area, or extra storage, and the full unfinished basement offers endless potential to expand your living space or create something entirely your own. This is an exciting opportunity for first-time buyers, small families, or downsizers looking to get into a great neighbourhood with room to grow. (id:63244)
RE/MAX Hallmark Peggy Hill Group Realty
21 Rosy Beach Court
Ramara, Ontario
This is a POWER OF SALE. Take advantage of the market and come see this huge home backing onto Lake St. John. Close to Casino Rama, Orillia for all your shopping needs. Buyer can finish the home to their liking. Large grand foyer entrance opens to the open concept main floor with Large Great Room and kitchen combo. Large Dining room off the foyer. There is a 3 piece bath and main floor laundry along with direct garage access to huge double bay garage. Upstairs are 3 very large bedrooms. Master has large walk in closet and ensuite with walk out to balcony overlooking Lake St. John. The other two bedrooms have large walk in closets and ensuite and semi ensuite baths. The upper hall overlooks the great room. Solid Oak Stairs and spindles ready for finishing. The basement is unfinished but is insulated to the floor and there is a rough in 3 piece bath along with a separate side entrance for multi generational living. What's left to complete? Flooring, kitchen and baths. Choose your contractor and get the home you want with finishes you pick. Its a win win at this price! Drilled well on the property and septic is in. Well equipment is in the basement as well as propane furnace and hot water tank. Central air unit is installed. Propane tanks are a rental. Experience the joy of living on water without traveling. You can have your own dock at the lake and there is a boat launch down the street. Paved road with good access to municipal roads. Please note there is a maintenance fee POTL of 250.00 per month for private snow removal, lawn cutting front and back (not fenced in areas), garbage pick up street lights and yearly septic inspection. Enjoy carefree Lakefront living without the maintenance. Located just minutes from Washago for shopping, restaurants and Highway Access. Close to Casino Rama and minutes to Orillia. Very convenient. Find a small builder or great carpenter to help you finish this home. (id:63244)
Sutton Group-Heritage Realty Inc.
63 Lilly Mckeowan Crescent
East Gwillimbury (Mt Albert), Ontario
OFFERS ANYTIME....Stylishly Renovated Townhome in the Heart of Mount Albert! This beautifully updated 3-bedroom, 1.5-bathroom townhouse offers the perfect blend of modern comfort and small-town charm. Freshly renovated (2023) from top to bottom, the main floor features new flooring, access to the garage, a kitchen with sleek cabinetry, and a bright living/dining area that walks out to a private backyard. Upstairs, you'll find three bedrooms and a renovated 4-piece bathroom with modern finishes. The full unfinished basement provides ample storage or the opportunity to create additional living space tailored to your needs. Located in a family-friendly neighbourhood within walking distance to parks, schools, and local amenities, this move-in-ready home is perfect for first-time buyers, downsizers, or investors. Don't miss your chance to own a turnkey property in this growing community! All appliances included (id:63244)
RE/MAX Prime Properties
64 Bradley Court
New Tecumseth (Tottenham), Ontario
Welcome to this Spacious Multi-Level Sidesplit Home on over 1/3 of a Acre on a Child Friendly Court in Tottenham. Lovingly Cared For By The Same Owner for almost 35 Years. Lots of Room for a Family or To Start a Family! The Kitchen Features Brand New Stainless Steel Appliances and Lots of Cupboard Space. The Living Room/Dining Room is a Versatile Space with Many Configuration Possibilities. A Main Floor Family Room Features a Walk Out to the Yard and the Finished Rec Room in the Basement Just Adds Even More Finished Space. 3 Generous Bedrooms. Huge Yard with 19' x 15' Shed with Concrete Floor, 60 Amp Pony Panel and Insulation. Huge amount of Space inside for Storage Due to Sidesplit! Walking Distance to Shopping, Restaurants, Boulevard Park and a Public School (id:63244)
Royal LePage Rcr Realty
18 Tiny Beaches Road S
Tiny, Ontario
Beachfront Paradise on Georgian Bay - A Rare Opportunity! Welcome to your dream getaway on the sandy shores of Georgian Bay! This unique and charming western exposure, waterfront gem offers spectacular sunsets, soothing sounds of lapping waves, and the ultimate in lakeside living. Nestled less than two concessions from the public boat launch, this property is perfectly positioned for water lovers and outdoor adventures alike. Step outside your door into a pristine sandy beach, where one charming cottage sits right on the shoreline-a truly rare find. The property includes three separate dwellings, ideal for a family compound, guest accommodations, or income potential. Enjoy fantastic outdoor living spaces, thoughtfully designed for relaxation and entertaining: multiple decks with water views, lush gardens, and a tranquil sauna area to unwind after a day on the water. Whether it's morning coffee in the sun or stargazing at night, the outdoor setting is nothing short of magical. You're just steps from local restaurants, grocery stores, LBO, and a community center. Only 10 minutes to Midland with library, schools, hospital, cultural center, golf, marinas, restaurants, festivals and big-box amenities. Whether you're making memories with family, seeking romantic evenings under the stars, or simply wanting to fall asleep to the rhythm of the waves, this unique property offers it all. Don't miss your chance to own a slice of Georgian Bay paradise! (id:63244)
Bosley Real Estate Ltd.
5853 Yonge Street
Innisfil, Ontario
BRIMMING WITH MODERN IMPROVEMENTS & 2,700+ FINISHED SQ FT ON A SPRAWLING 1.5+ ACRE TREED LOT! Tucked away on over 1.5 acres in Churchill, this 4-level backsplit gives you more than 2,700 sq ft of finished living space, a family room anchored by a wood fireplace, and three patio doors that walk out to freshly built upper and lower decks where the outdoors becomes part of everyday life. A heated double garage with a propane heater, workbenches, inside entry, and a separate basement entrance provides excellent functionality. It is paired with a 24 x 12 ft shed with a concrete floor, loft storage, and dual lean-tos, including one fully enclosed, while the property itself invites nights around the fire pit, home-grown harvests from the vegetable garden, and extra storage in the additional shed. Updates bring peace of mind with hardwood flooring in the living room, modern tile, two fully renovated bathrooms, fresh paint, a newly painted rec room floor, a newer furnace, replaced patio doors, and updated windows and doors. Located just minutes from Innisfil Central P.S., Alcona, Barrie, and Highway 400, this #HomeToStay pairs small-town living with the updates, space, and property buyers dream of. (id:63244)
RE/MAX Hallmark Peggy Hill Group Realty Brokerage

