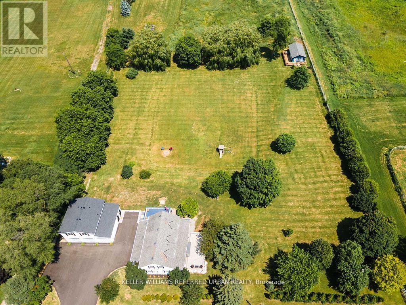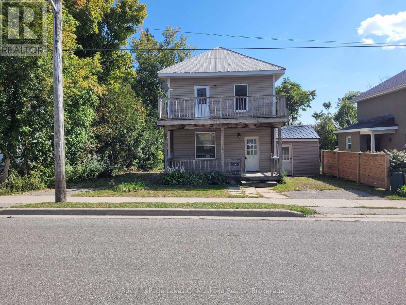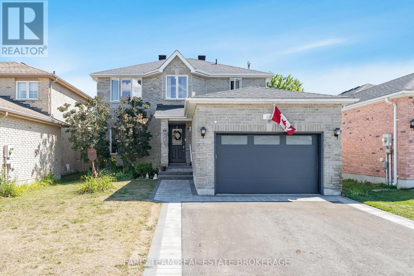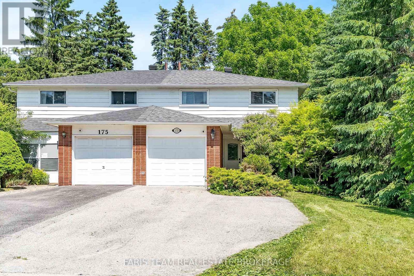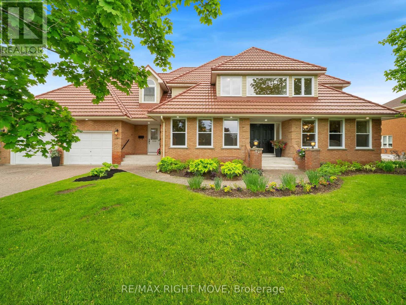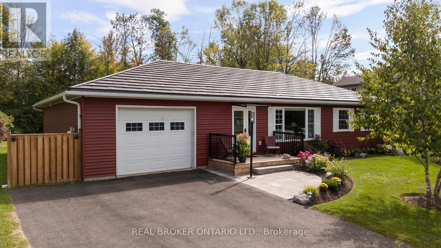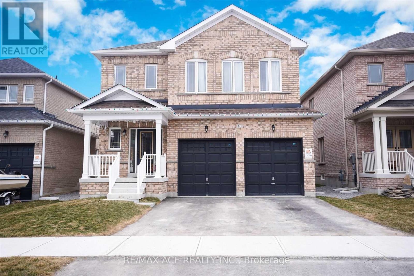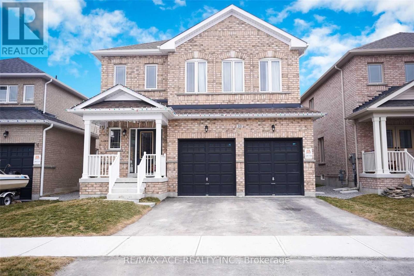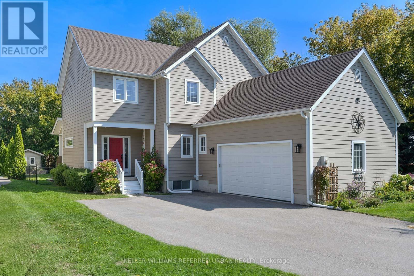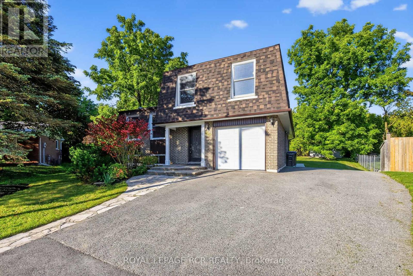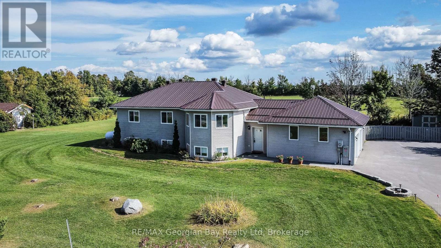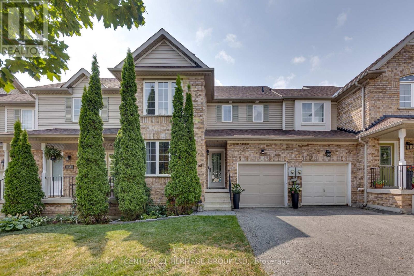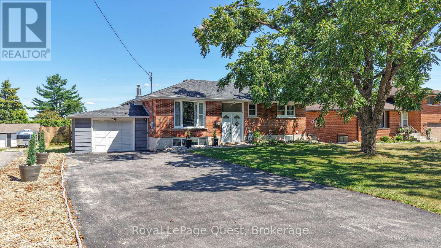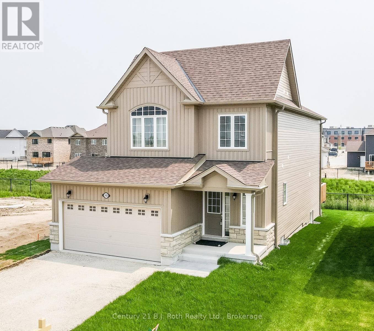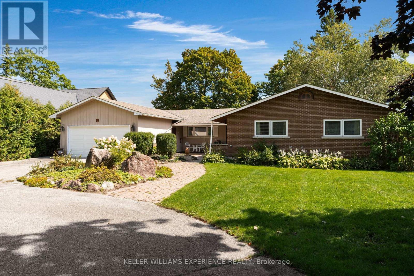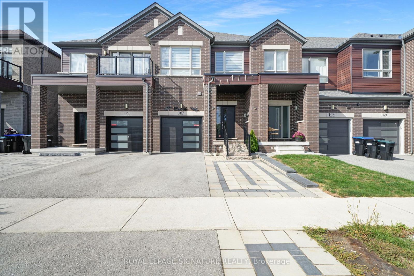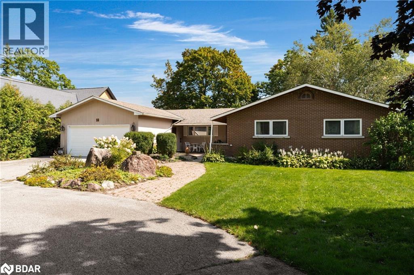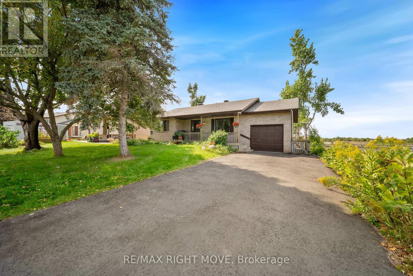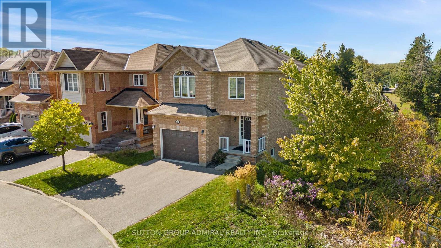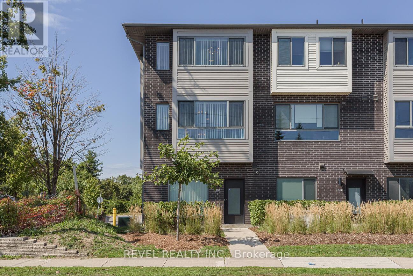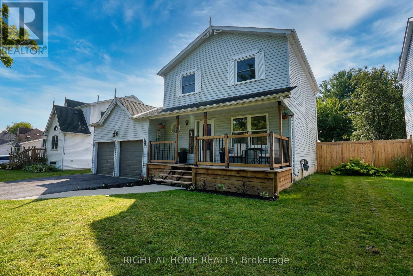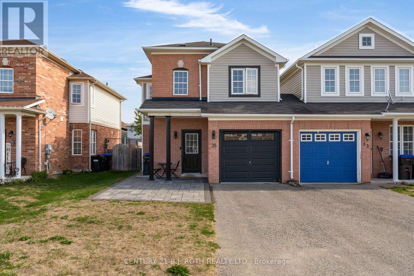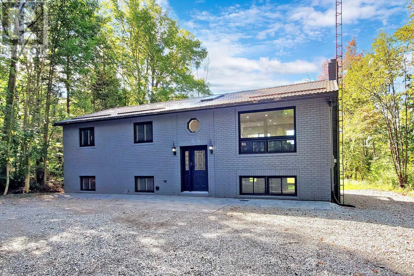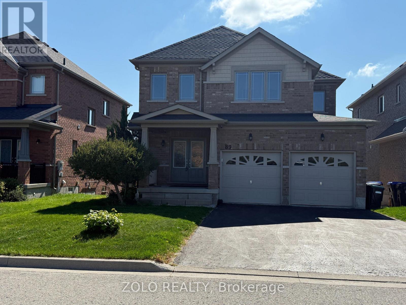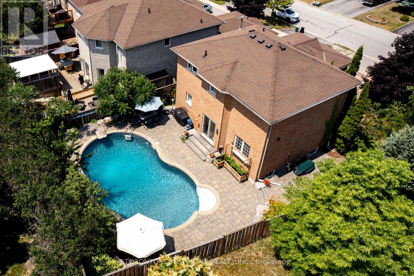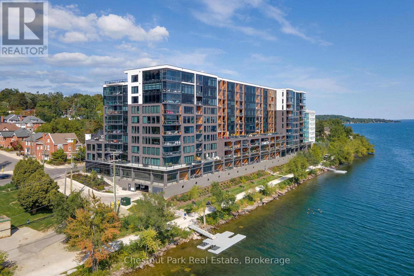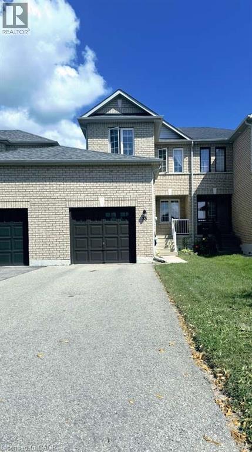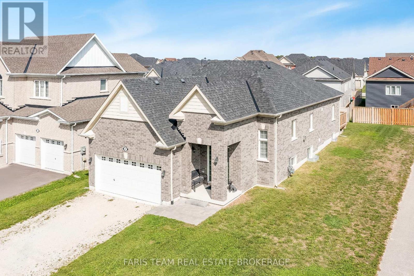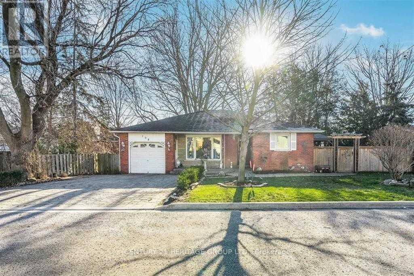21 Rosy Beach Court
Ramara, Ontario
This is a POWER OF SALE. Take advantage of the market and come see this huge home backing onto Lake St. John. Close to Casino Rama, Orillia for all your shopping needs. Buyer can finish the home to their liking. Large grand foyer entrance opens to the open concept main floor with Large Great Room and kitchen combo. Large Dining room off the foyer. There is a 3 piece bath and main floor laundry along with direct garage access to huge double bay garage. Upstairs are 3 very large bedrooms. Master has large walk in closet and ensuite with walk out to balcony overlooking Lake St. John. The other two bedrooms have large walk in closets and ensuite and semi ensuite baths. The upper hall overlooks the great room. Solid Oak Stairs and spindles ready for finishing. The basement is unfinished but is insulated to the floor and there is a rough in 3 piece bath along with a separate side entrance for multi generational living. What's left to complete? Flooring, kitchen and baths. Choose your contractor and get the home you want with finishes you pick. Its a win win at this price! Drilled well on the property and septic is in. Well equipment is in the basement as well as propane furnace and hot water tank. Central air unit is installed. Propane tanks are a rental. Experience the joy of living on water without traveling. You can have your own dock at the lake and there is a boat launch down the street. Paved road with good access to municipal roads. Please note there is a maintenance fee POTL of 250.00 per month for private snow removal, lawn cutting front and back (not fenced in areas), garbage pick up street lights and yearly septic inspection. Enjoy carefree Lakefront living without the maintenance. Located just minutes from Washago for shopping, restaurants and Highway Access. Close to Casino Rama and minutes to Orillia. Very convenient. Find a small builder or great carpenter to help you finish this home. (id:63244)
Sutton Group-Heritage Realty Inc.
17145 8th Concession Road
King, Ontario
Arguably one of the best opportunities in King, this sprawling 2-acre estate offers endless possibilities with three separate buildings to truly live your best life. Work from home or earn income effortlessly with a newly built apartment perched above the pristine 3-car garage complete with an electric car charger. Enjoy sweeping views of your property from expansive sun decks while snacking on fruit from your own trees. With two kitchens and a charming garden house, this is an entertainers paradise perfect for weddings, parties, or your own private sports events. A newly paved driveway makes hosting a breeze, and the massive flat backyard offers serene, endless views that invite imagination. Whether you're looking for a multi-generational retreat, an income-generating property, or a show-stopping venue, the possibilities here are truly endless. (id:63244)
Keller Williams Referred Urban Realty
227 Nottawasaga Street
Orillia, Ontario
ATTENTION! Investors, Contractors or First time Buyers. Upper/Lower Legal Duplex on a large intown lot. Many possibilities with this home, rent it as it is, add an addition, possible secondary suite or for the first time Buyers, live in one unit and rent the other, endless opportunity here. Close to all amenities, shopping, schools, parks, Hospital, So close to the beaches of Lake Couching and Lake Simcoe. Walking distance to Downtown! (id:63244)
Royal LePage Lakes Of Muskoka Realty
10 Jordon Crescent
Orillia, Ontario
Welcome to 10 Jordon a beautifully upgraded home located on a quiet street in the highly desirable North Ward of Orillia. This residence has been thoughtfully renovated throughout, including a newly finished kitchen and renovated bathrooms. The open concept main floor is filled with natural light, creating a warm, inviting atmosphere.Perfectly situated near excellent schools: Orillia Secondary School, Samuel de Champlain Elementary (French), and Orchard Park Public School this location is ideal for families who value convenience and community.Highlights include a singlecar insulated garage and a fully finished basement with a large second living room plus a wet barperfect for entertaining, multi-generation living, or simply providing extra comfort and flexibility. Whether youre hosting guests downstairs or relaxing upstairs, theres ample room for everyone.This home truly offers exceptional value for larger families, first-time buyers, or those looking for their forever home. Dont miss your chance to enjoy all of these upgrades, an ideal layout, and a prime location in Orillias North Ward. (id:63244)
Real Broker Ontario Ltd.
61 Holgate Street
Barrie (Allandale), Ontario
Welcome to 61 Holgate, where charm meets modern living. This is a rare opportunity to own a truly special, character-filled detached home in Allandale, one of Barries most cherished and sought-after neighbourhoods. The interior welcomes you with an inviting open foyer and a formal sitting room complete with a fireplace. Flow seamlessly into the beautiful chefs kitchen, featuring stainless steel appliances and an intimate dining area. Enjoy the ease of main floor living with two generously sized bedrooms and a beautifully updated four-piece bathroom (2024). The stunning family room addition (2020) boasts vaulted ceilings, a second fireplace, and a walkout to your own private backyard oasis, landscaped and complete with a retaining wall and updated fencing (2020). The extra-deep lot provides ample space for gardening or entertaining. The newly finished basement (2025) offers exceptional flexibility with a large recreation room, a third bedroom, and an additional four-piece bathroom - ideal for guests, teens, or extended family living. A convenient mudroom entrance leads to the carport and detached insulated garage, with heat and AC - this space is perfect for a workshop, home gym, or secure parking. The newly resurfaced driveway (2025) accommodates multiple vehicles with ease. Located just minutes from the GO Station, Kempenfelt Bay, downtown Barrie, parks, schools, shopping, and Highway 400, this location offers unbeatable convenience with the charm of a friendly, charming, established neighbourhood. With too many updates to list, please refer to the detailed feature sheet for upgrades and mechanical systems. This home is more than just a place to live it is a feeling. Come see it for yourself and fall in love. (id:63244)
RE/MAX All-Stars Realty Inc.
112 Fairlane Avenue
Barrie (Painswick South), Ontario
Welcome to this beautifully maintained townhouse in a vibrant, family-friendly neighborhood!Conveniently Located 3-Storey Townhouse in Desirable South End Barrie! Enjoy the warmth and elegance of laminate flooring throughout the great room and breakfast area and Three Comfortable Bedrooms on the upper level. Includes 2 Parking Spots For Convenience. Don't miss this bright, modern space that blends style and practicality! A rare find Ideally situated in a newer complex just minutes from Highway 400, top-rated schools, shopping, dining, and all essential amenities. Plus, you're within walking distance to the Barrie South GO Station perfect for commuters! Stylish finish and thoughtful layout ideal for families or professionals. Enjoy the perfect blend of comfort, style, and convenience in one of Barrie's most sought-after areas. Don't miss out this move-in-ready home is waiting for you!Current tenant is moving out by end of September. (id:63244)
Sutton Group-Admiral Realty Inc.
113 Ruffet Drive
Barrie (Edgehill Drive), Ontario
Top 5 Reasons You Will Love This Home: 1) Welcome to this charming family home located in the friendly, tight-knit community of Sandy Hollow, perfectly situated near Highway 400 and key commuter routes for effortless travel 2) Beautifully upgraded gourmet kitchen boasting gleaming quartz countertops, a designer tile backsplash, and classic white shaker cabinetry that blends style with functionality 3) Step into a private backyard haven complete with a spacious deck, lush privacy, sparkling pool, and a fun-filled tiki bar for endless summer entertaining 4) Cozy up indoors with a fully finished basement featuring a stylish bar, space for darts or games, plus a guest bedroom and bathroom with a Jacuzzi tub, for overnight visitors 5) Enjoy the comfort of a massive, oversized primary bedroom with a spa-inspired ensuite and a generous walk-in closet. 1,124 finished sq.ft. plus a finished basement. (id:63244)
Faris Team Real Estate Brokerage
173 Toronto Street
Barrie (Queen's Park), Ontario
Top 5 Reasons You Will Love This Home: 1) Well-maintained, bright and spacious semi-detached home featuring four generously sized bedrooms and ample room for growing families and comfortable living 2) Set on a private lot adorned with mature trees, coupled with driveway parking for three cars and a generously sized garage, along with a garden shed in the backyard and a large deck, perfect for outdoor enjoyment 3) Renovated kitchen featuring convenient pot drawers, a built-in desk, a double oven, and a stylish backsplash 4) Peace of mind presented by windows replaced in 2008, a high-efficiency furnace installed in 2009, a rental water heater upgraded in 2024, and a roof in good condition 5) Close to shopping and all the conveniences of Downtown, including the spectacular Barrie waterfront and easy access to Highway 400, great for commuters. 1,476 above grade sq.ft. plus an unfinished basement. (id:63244)
Faris Team Real Estate Brokerage
1998 Voyageur Circle
Severn (Bass Lake), Ontario
1998 Voyageur Circle is a blend of tranquility, convenience, and community charm that makes it a standout location for your family. Ten of many reasons you'll love this home. 1) Beautifully maintained Cape Cod-style residence with many new upgrades. 2) Nestled on a peaceful cul-de-sac in the Bass Lake Woodlands neighborhood. 3) A bright, modern kitchen, spacious living areas, 4 bedrooms, a bright office, hardwood flooring throughout. 4) A private backyard and deck perfect for summer entertaining. 5) Long-term added value includes a metal roof, new windows, lots of parking with a double-width paver stone driveway. 6) Steps away from a community playground, ideal for families with children. 7) A three-minute drive to the Bass Lake beach swimming area. 8) A desirable neighborhood known for its quiet streets and walkable charm, making daily strolls a pleasure. 9) Only five minutes from Orillia, where you'll find shopping centers, restaurants, healthcare services, and entertainment options. 10) Family-friendly environment with public elementary/secondary, Catholic elementary/secondary, French Schools, and College and University campuses all within a 10-minute drive or less. (id:63244)
RE/MAX Right Move
3803 Leo Crescent
Ramara, Ontario
Nestled in Val Harbour Estates, this meticulously renovated bungalow combines modern updates with community charm. Inside you'll find a bright, functional layout with hardwood flooring, a brand-new kitchen, and renovated bathrooms. The spacious living areas open to a large back deck, offering a private yard that backs onto green space; perfect for entertaining or relaxing.Practical upgrades include a durable metal roof, Generac generator powering a portion of the home, and an oversized single garage with inside entry to a fully cemented 4-ft crawlspace. Located on a quiet dead-end street, this home provides both privacy and peace of mind.Val Harbour Estates is a waterfront community with exclusive access to two beautifully maintained parklands and a private boat launch. Located 12 minutes outside of Orillia, this is an ideal choice for retirees, downsizers, or first-time buyers. This move-in ready property truly shows A++, book your showing today! (id:63244)
Real Broker Ontario Ltd.
10 Furniss Street
Brock (Beaverton), Ontario
Why Wait To Build When You Can Move Right Into This Nearly New, Turn-Key Gem? Proudly Offered By The Original Owner, This Stunning All-Brick 4-Bedroom Detached Home In Beaverton, ON Nestled In A Peaceful, Family-Friendly Neighbourhood Just Minutes From Beautiful Lake Simcoe. The Exterior Welcomes You With A Charming Front Covered Porch And Inside, The Home Is Filled With Natural Light From Large Windows Throughout, Highlighting The Bright, Functional Layout And 9-Foot Ceilings On The Main Floor. The Open-Concept Living And Dining Area Is Elevated By A Stylish Coffered Ceiling, While The Modern Kitchen Flows Seamlessly Into The Breakfast Area, Complete With Sliding Doors To The Backyard Perfect For Summer BBQs And Family Gatherings. The Cozy Family Room, Featuring A Sleek Electric Fireplace, Creates The Ideal Space For Both Entertaining And Quiet Nights In. Upstairs, You'll Find 4 Generous Bedrooms, Each Offering Warmth, Comfort, And Plenty Of Closet Space 2 Of Them Being Walk-Ins. The Primary Suite Is A Private Retreat With A Spa-Like Ensuite Boasting A Soaker Tub And Stand-In Shower, While A Spacious 3-Piece Main Bath With A Dual Vanity Ensures Convenience For The Whole Family. Neutral, Modern Finishes Throughout Make It Easy To Style To Your Taste, While An Elegant Double-Door Garage With Direct Access Inside And Quality Construction Ensure Long-Lasting Value Inside And Out. A Full Unfinished Basement Offers Incredible Potential Whether You Envision A Home Gym, Recreation Area, Or A Separate Income-Generating Unit, The Possibilities Are Endless. This Isn't Just A House Its The Lifestyle You've Been Waiting For: Quiet Streets, Great Schools, Small-Town Charm, And All The Amenities And Natural Beauty Of Lake Simcoe Minutes Away. (id:63244)
RE/MAX Ace Realty Inc.
10 Furniss Street
Brock (Beaverton), Ontario
Move Right Into This Nearly New, All-Brick Detached Home In A Quiet, Family-Friendly Neighbourhood Just Minutes From Lake Simcoe. Bright And Spacious With Large Windows, 9-Foot Ceilings On The Main Floor And A Functional Layout Built For Comfortable Living. It Features A Beautiful Kitchen, Breakfast Area With Walkout To The Backyard, And A Cozy Family Room With Electric Fireplace. Upstairs Offers 4 Generous Bedrooms (2 With Walk-In Closets), Including A 4-Piece Ensuite In The Primary Bedroom With A Soaker Tub, And Stand-In Shower. Additional Features Include A Front Covered Porch, Direct Access From The Double-Car Garage, And A Full Unfinished Basement For Extra Storage Or Recreation Space. Enjoy The Charm Of Small-Town Living With Schools, Parks, And Amenities Nearby. (id:63244)
RE/MAX Ace Realty Inc.
995 Chapman Street
Innisfil, Ontario
WELCOME TO LAKESIDE LIVING. This stunning home is nestled in the quiet enclave of Belle Ewart. Cooks Bay a mere minutes from your front door. Beaches, an awesome sandbar, ice fishing, sledding. All a part of your new life***The main floor offers a stunning living room with a18-foot ceiling, tons of windows bathing the room in light. And gas fireplace. Huge kitchen with gas cooktop, double oven, granite counters and storage galore. The large breakfast/dining area overlooks both the kitchen and living room providing a complete open concept family and entertainment space. Walk out directly to a large deck and hot tub. Almost complete privacy. Main floor also has a home office with its own walk out to the deck. That's right. Need a quick refresh away from the office. Step right outside. A large laundry room provides tons of closet space; direct walk out to the side yard; and another direct walk out to the 2-car garage***Upstairs provides a spacious primary bedroom with extra large walk in closet and a private spa-like ensuite - soaker tub, glass shower, double sinks. Two additional and well sized bedrooms complete the main living space***The stunning finished basement is its own oasis/escape. Main rec room space provides built in speaker system and seating area all to be enjoyed in front of a custom built TV area with electric fireplace. Off to the side is another spacious rec room area with small kitchenette area. Offers home gym or more rec room space opportunity. Pool table, ping pong table, Texas Hold-em table. You complete the gaming room you would like. A 4th bedroom offers additional family or guest space or is ideal for a home gym or home office flexibility (just in case you want the one upstairs to be more like a little den/book nook!!)***And back to the private yard. Open, spacious. Large shed off in one corner. Hot tub. Family BBQs are for sure some fun times waiting. Incredible privacy with a forested area behind and to one side of the yard***WELCOME HOME!!! (id:63244)
Keller Williams Realty Centres
26 Highland Terrace
Bradford West Gwillimbury (Bradford), Ontario
Welcome to this beautiful home in this family friendly neighborhood. Eat In Kitchen w/ Double Pantry & Walk Out To Backyard. Spacious backyard. Large living & dining. Spacious primary bedroom w/ensuite (4pcs) & walk in closet. Finished Basement w/family room, Rec room, Storage, Central vacuum and laundry. Double car garage + 2 parking spots. (id:63244)
RE/MAX West Realty Inc.
64 Bradley Court
New Tecumseth (Tottenham), Ontario
Welcome to this Spacious Multi-Level Sidesplit Home on over 1/3 of a Acre on a Child Friendly Court in Tottenham. Lovingly Cared For By The Same Owner for almost 35 Years. Lots of Room for a Family or To Start a Family! The Kitchen Features Brand New Stainless Steel Appliances and Lots of Cupboard Space. The Living Room/Dining Room is a Versatile Space with Many Configuration Possibilities. A Main Floor Family Room Features a Walk Out to the Yard and the Finished Rec Room in the Basement Just Adds Even More Finished Space. 3 Generous Bedrooms. Huge Yard with 19' x 15' Shed with Concrete Floor, 60 Amp Pony Panel and Insulation. Huge amount of Space inside for Storage Due to Sidesplit! Walking Distance to Shopping, Restaurants, Boulevard Park and a Public School (id:63244)
Royal LePage Rcr Realty
4989 Vasey Road
Oro-Medonte, Ontario
Welcome to this well built and cared for home situated in central North Simcoe which is close to Mount St. Louis & Horseshoe Valley for Skiing and Georgian Bay for all types of water activities. Some of the many features are: Premium ICF Construction * Metal Roof * 3/4 Acre Level Lot * Large Foyer * Eat-In Kitchen with abundance of Cabinets and Counter Top Space * Main Floor Laundry * 3+1 Bedrooms * 2.5 Baths * Large Bright Rec Room with Gas Fireplace * Carpet Free * Plenty of Storage Space * Gas Furnace - A/C - HRV * Generac 18kw Generator * 10 x 20 Deck with Glass Railings * Patio * Fire Pit with Patio Seating area * Large Garden Shed * Large Paved Drive with Room for all your Toys. Located in Central North Simcoe and offers so much to do - boating, fishing, swimming, canoeing, hiking, cycling, hunting, snowmobiling, atving, golfing, skiing and along with theatres, historical tourist attractions and so much more. Only 10 minutes to Midland, 30 minutes to Orillia, 30 minutes to Barrie and 90 minutes from GTA. (id:63244)
RE/MAX Georgian Bay Realty Ltd
153 Thrushwood Drive
Barrie (Holly), Ontario
This Is the One! Stunning fully updated, turnkey home in South Barrie that checks every box! Gorgeous kitchen with quartz counters, S/S appliances (fridge 2025, others 2022), updated backsplash, and walkout to a large deck (2023) and fenced yard-perfect for entertaining. Main floor features hardwood in living/dining, neutral paint, new trim, all-new interior doors/hardware, and is completely carpet-free with hardwood or vinyl throughout the home. Upstairs offers a spacious primary suite with updated 3-pc ensuite (rain shower), walk-in closet with custom built-ins, plus 2 more generous bedrooms, an updated 4-pc bath, large hallway, laundry, and ample storage. The fully finished basement includes a separate entrance through the garage, kitchenette, 3 pc bath, pot lights, and tons of storage-ideal for in-law or nanny suite potential. Upgrades include: Furnace & A/C (2024), Hot water tank (owned, 2021), Washer/dryer (2023), Garage/front doors (2023). No rental items! Move in and enjoy this beautifully maintained, thoughtfully upgraded freehold home close to everything you need! (id:63244)
Century 21 Heritage Group Ltd.
13 Vinewood Crescent
Barrie, Ontario
Stunning New Home, Sun Filled Open Concept, Large Windows Allowing For Plenty Of Natural Light, 9Ft Ceiling On the Main Floor, Modern Kitchen Has Centre Island. & Stainless Steel Appliances, Breakfast Area Walkout To Deck, 4 Great Size Bdrm, Primary Bdrm Has W/I Closets, Ensuite With Glass Shower, Huge Convenient 2nd Floor Laundry, 1,925 Sq.Ft. Per Bldr. Great Opportunity To Live In An Up-And-Coming South Mapleview Neighborhood. Mins To Hwy400 And Barrie South Go Station, Amazing Location Close To All Amenities. Stainless Steel Appliances will be installed. (id:63244)
Century 21 Skylark Real Estate Ltd.
36 Esther Anne Drive
Orillia, Ontario
Set on a quiet west-end street, this charming bungalow sits on a 75' x 200' lot with scenic views of Lake Simcoe. Surrounded by mature trees in a sought-after neighborhood, the property offers a rare blend of privacy and convenience. Inside, you'll find a bright, beautifully maintained home that's truly move-in ready. The tastefully updated kitchen showcases newer cabinetry with granite countertops, while modern flooring and neutral decor create a fresh, inviting feel throughout the main floor. The fully finished basement adds incredible living space, featuring a welcoming rec room with a gas fireplace and an updated bathroom. With its prime location, generous lot size, and stylish updates, this home presents an exceptional opportunity for buyers seeking comfort, space, and lifestyle in Orillia. (id:63244)
Royal LePage Quest
243 Mckenzie Drive
Clearview (Stayner), Ontario
Imagine Your-Self as an Tenant of this Beautiful Home located in a desirable neighborhood in Stayner. This Spacious Brand New & Never Lived Energy Efficient Home offers 3 bedroom, 2.5 bathroom, South Side Backyard Backing to the Gorgeous Man Made Channel For A Nature Loving Relaxation plus no Neighbors at back! Located in a quiet, family-friendly neighbourhood and walking distance to Foodland. The Spacious Kitchen featuring Large Eat-In Area Overlooking to the Bright Family Room and Exiting to a Wooden Deck; Open concept Living Room Perfect for Entertainment and Dining; A welcoming environment of Family Room with the ability to unwind In front of the Gas Fireplace connected to Dining Room. The Primary Bedroom Features a Large Walk- In Closet, a 5-Pc Spa-Like Ensuite W/His & Hers Sinks. Conveniently located 2nd floor Large Laundry. Stainless Steel Appliances: Fridge, Dishwasher, Stove; New Laundry Washing/Dryer. Move in and enjoy great feeling of a new home. Short Commute to Wasaga Beach, Collingwood, Blue Mountain and Barrie. Close to parks and schools, making it an ideal home for your family. This is a single family amenity. No smoking and no pets. All utilities and hot water tank rental are in addition to the rental amount. To apply, rental application with references, credit report, employment letter, and income verification required. First and last month's rent due at signing. The basement is unfinished and may undergo renovation during the tenancy. Tenant must carry liability insurance for the lease term. Book your showing today! (id:63244)
Century 21 B.j. Roth Realty Ltd.
18 Maple Drive
Orillia, Ontario
This inviting waterfront bungalow on Lake Couchiching offers the perfect blend of comfort and elegance. From the living and dining rooms, take in stunning lake views that shift beautifully with the seasons. At the heart of the home, the spacious kitchen is equipped with a high-end gas range stove and double oven, making it a dream for cooking and entertaining. A cozy sunroom with a fireplace provides a warm retreat overlooking the water, while outside, a private boathouse and dock invite endless opportunities for boating, swimming, or relaxing by the shore. Set on a prestigious street lined with mature trees, the property also boasts a spacious, private yard ideal for family gatherings, gardening, or simply enjoying the outdoors. This home offers the perfect balance of tranquility and convenience, making it an exceptional place to enjoy life on the lake. (id:63244)
Keller Williams Experience Realty
23 Grasett Crescent
Barrie (West Bayfield), Ontario
Welcome to 23 Grasett Crescent, the perfect spot for a growing family or anyone looking to downsize without compromise. Nestled on a quiet, family-friendly crescent in Barrie's North West, this well-maintained bungalow offers comfort and convenience for every stage of life. MAIN FLOOR: Bright and open layout featuring 3 spacious bedrooms, hardwood and tile flooring, and a full bath thoughtfully designed with seniors in mind. The living room, dining area, and kitchen flow seamlessly together, with a walkout to the fully fenced backyard complete with an interlock patio and garden bed. LOWER LEVEL: The fully finished basement is freshly painted and boasts laminate and carpet flooring. A large rec room provides plenty of space for family gatherings or relaxation. Down the hall, you'll find a potential 4th bedroom with its own private 4-piece bath and office space or transform it into the ultimate games room. EXTRAS: Shingles (2024) New driveway (2023) New shed (2024) Furnace (7 years old) All within walking distance to parks, schools, and transit, and just a short drive to the Barrie waterfront, GO Train, and Hwy 400. (id:63244)
Century 21 B.j. Roth Realty Ltd.
17 Chamberlain Court
King (Nobleton), Ontario
Tucked away on a tranquil cul-de-sac in the heart of Nobleton, this exceptional property offers a rare opportunity with two distinct residences: a highly renovated two-storey main home and a private, attached bungalow. Its perfect for multi-generational living or income potential! The main home's main and 2nd level were completely renovated. It exudes sophistication with a high-end renovated kitchen featuring a 48" gas stove, warming drawer, large island, custom banquette seating, & spacious pantry. Elegant wide-plank hardwood, flat ceilings, pot lights flow throughout complemented by new staircase with glass railings. All bedrooms boast custom cabinetry, while the primary suite offers a luxurious 5-piece ensuite bath with a large soaker tub, glass shower, dual vanities, and a skylight. A large mudroom and renovated laundry room enhance daily function. Currently configured with three bedrooms and an immense custom walk-in closet, it can easily convert back to a fourth bedroom. The main home's basement is partially finished, offering further potential to tailor to suit your needs. The attached, self-contained bungalow provides privacy and independence, complete with its own garage, furnace, A/C, water heater, and an unfinished basement ideal for aging parents, adult children, extended family or rental income.The homes exterior was refinished in 2023 with modern stucco and a striking custom dual front-entry door. $500,000 spent in total interior/exterior upgrades including new sewer system, roof, eaves, garage doors etc...Too Many To List! Situated on a large, pool-sized + acre lot with a 9+ car driveway and walk-up basement stairs, this Nobleton residence offers a private oasis in a mature, sought-after community within King Township. This very rare offering combines luxurious living with unparalleled versatility! (id:63244)
Exp Realty
167 Landolfi Way
Bradford West Gwillimbury (Bradford), Ontario
Stunning Open-Concept Freehold Town-Home Designed For Family Living. Bright Kitchen With Quartz Counters, A Center Island, And Seamless Flow Into The Living Room, Perfect For Entertaining. The Spacious Living Room Opens Out To A Private, Fenced Backyard Featuring A Custom Shed And A Covered Sitting Area. Four Generous Bedrooms, Including A Primary With A 4-Piece Ensuite And Walk-In Closet. The Finished Basement Offers Additional Living Space With Two Bedrooms. Located In A Quiet, Family-Friendly Neighborhood, You'll Enjoy Proximity To Top-Rated Schools, Parks, Grocery Stores, Restaurants, And Shops. Don't Miss Your Chance To Own This Exceptional Home Where Style Meets Smart Living. Perfect For First-Time Buyers, Up-Sizing, And Investors! (id:63244)
Royal LePage Signature Realty
18 Maple Drive
Orillia, Ontario
This inviting waterfront bungalow on Lake Couchiching offers the perfect blend of comfort and elegance. From the living and dining rooms, take in stunning lake views that shift beautifully with the seasons. At the heart of the home, the spacious kitchen is equipped with a high-end gas range stove and double oven, making it a dream for cooking and entertaining. A cozy sunroom with a fireplace provides a warm retreat overlooking the water, while outside, a private boathouse and dock invite endless opportunities for boating, swimming, or relaxing by the shore. Set on a prestigious street lined with mature trees, the property also boasts a spacious, private yard—ideal for family gatherings, gardening, or simply enjoying the outdoors. This home offers the perfect balance of tranquility and convenience, making it an exceptional place to enjoy life on the lake. (id:63244)
Keller Williams Experience Realty Brokerage
10 Dancy Drive
Orillia, Ontario
Located in Orillias sought after North Ward, this spacious home offers a great living space on the main level with two bedrooms, a full bathroom, and large windows that fill the space with natural light. The dining room features sliding doors that open to a deck overlooking the fenced yard, perfect for relaxing or entertaining. The lower level has a separate entrance, two additional rooms, a living area, kitchen, and bathroom, offering a versatile layout to suit a variety of needs. An attached single car garage adds convenience. Close to schools, parks, shopping, and public transit, this property presents a great opportunity for the next owner (id:63244)
RE/MAX Right Move
29 Crew Court
Barrie (Ardagh), Ontario
Welcome to this beautifully updated 3-bedroom, 3-bathroom home located on a quiet court in one of South Barries most sought-after neighbourhoods. Offering exceptional privacy with no neighbours behind, this detached 2-storey home has been thoughtfully upgraded throughout and is move-in ready.The main floor features a brand-new kitchen with quartz countertops, modern cabinetry, stylish backsplash, and new stainless steel appliances. Bright living and dining areas are enhanced with upgraded light fixtures, creating a warm and inviting space for family and entertaining. Upstairs, youll find three spacious bedrooms including a large primary suite with an updated vanity and ensuite bath. Additional upgrades include bathroom fixtures, contemporary lighting, and tasteful finishes throughout.The walk-out basement is a true highlight flooded with natural light from large windows, it offers endless possibilities for a future in-law suite, home office, or recreation area. The backyard provides a private retreat with no rear neighbours. Perfect for first-time buyers or investors, this clean and cozy home combines modern upgrades with unbeatable location convenience. Walking distance to schools, parks, and trails, and just minutes to shopping, commuter routes, and all the amenities South Barrie has to offer. Dont miss this opportunity to own an updated home on a quiet family-friendly court with a rare walk-out basement and private setting. (id:63244)
Sutton Group-Admiral Realty Inc.
104 - 369 Essa Road
Barrie (Holly), Ontario
Executive Freehold 3-Bedroom, 3-Bath Townhome Offering Nearly 1,800 Sq. Ft. Of Luxurious Living In A Highly Sought-After Area. Treated Like A Semi And Recently Updated, It Features A Striking Custom Glass Wall With Floating Stairs, Oversized Windows, 9 Ceilings, And A 10 Centre-Opening Sliding Door To A Private Balcony. Enjoy Garage-To-Home Access With Elegant Finishes Throughout. All In A Fantastic Neighbourhood Close To Top Schools, Parks, Shopping, And Transit. This Beautifully Maintained Home Combines Style, Space, And ConvenienceCome See It Today! (id:63244)
Revel Realty Inc.
48 Michael St Street
Essa (Angus), Ontario
Peaceful property with no rear neighbours, ideally situated in Angus just minutes from commuter routes, parks, and CFB Borden. This well-maintained 2-storey home offers a double garage, an oversized detached 22 x 12 garage, a garden shed, and mature trees that enhance privacy. Inside, you'll find 3 bedrooms, 1.5 bathrooms, a bright and spacious living room, and a functional kitchen with new flooring and a walkout to the backyard. Recent updates include several new windows, a new sliding patio door, dishwasher, and stove. The partially finished lower level provides excellent potential for additional living space. (id:63244)
Right At Home Realty
30 Wheatfield Road
Barrie (Innis-Shore), Ontario
Absolutely Gorgeous 3 Bedroom Corner Lot Townhome Built By Pratt Homes In The Heart Of Barrie. Close To The Go Station & All Amenities. End Unit Like A Semi Detached. Stunning Modern Elevation Features Large Windows Offering A Sun-Filled Open Concept Design. The Modern Kitchen Features Brand New Stainless Steel Appliances With A Centre Island, Opens To The Family Room And Dining Room, Ideal For Entertaining. 9 Ft High Ceiling On Main Floor. Oak Staircase. In-Between Study Area With Large Window. The Second Level Has 3 Spacious Bedrooms, 2 Bathrooms And A Laundry. Modern Door Profile With Black Door Handles And Hinges Throughout. Walk-Out Basement To The Backyard With Tons Of Storage/Recreation Space. 1 Parking In Garage And 2 Parking On The Driveway, A Total Of 3 Cars Parking. (id:63244)
Harbour Kevin Lin Homes
35 Mccann Lane
Essa (Angus), Ontario
This 3+1 bedroom end-unit townhome, attached only at the garage, is located in the heart of the Essa. The open-concept layout includes a foyer with a large closet, garage access, hardwood floors, and ample natural light throughout. The kitchen offers stainless steel appliances, backsplash, breakfast area, and plenty of cabinetry. The living room features a gas fireplace and walkout to a private backyard with patio. The primary bedroom includes an ensuite and walk-in closet. There are 2 additional bedrooms, a 4 piece bath and the laundry on this level. The finished basement provides a large recreation room, additional bedroom 3 piece bath, and generous storage. Within walking distance to a park and close to all amenities, be sure to book your showing today! (id:63244)
Century 21 B.j. Roth Realty Ltd.
5127 Severn Pines Crescent
Severn (Washago), Ontario
Nature Retreat with City Comforts-WATERFRONT Bungalow Raised on Black River! Experience the perfect blend of nature and modern living in this stunning Bungalow Raised, ideally situated on a private 0.715-acre treed lot with 29.87 metres of direct Black River waterfront. Launch your canoe or small watercraft right from your backyard and enjoy peaceful adventures on the river - all while being just minutes from Highway 11, Washago, Orillia, and the parks and beaches of Lake Couchiching. This beautifully renovated 2,100 sq ft home offers a bright, open-concept layout with 5 bedrooms (3+2) and 2 full bathrooms, thoughtfully designed for comfort, style, and functionality. Key Features: breathtaking River views from multiple rooms, with large windows throughout that fill the home with natural light. Modern Kitchen featuring quartz countertops, porcelain tile backsplash, breakfast bar, and walk-out to a massive deck (2022)perfect for entertaining or relaxing outdoors.Two Stylish Bathrooms, both upgraded with double vanities, 24x24 porcelain tile, and contemporary fixtures - main floor includes a soaker tub, while the lower level features a glass shower.Fully Finished Walk-Out Basement with spacious recreation room, two large bedrooms, 3-piece bath, laundry room, and a second electric fireplace.Luxury Vinyl Flooring, pot lights, and updated windows (2021 & 2023) throughout.Metal Roof for long-term durability and peace of mind.Detached, Heated 2-Car Garage with propane hookup - ideal as a workshop or extra storage.Enjoy the calm of nature without sacrificing convenience. Whether you're looking for a year-round home, a weekend getaway, or a smart investment, this property delivers lifestyle, location, and long-term value. Save on Vacation Costs - Make This Waterfront Home Yours! (id:63244)
Sutton Group-Admiral Realty Inc.
139 The Queensway Way
Barrie (Innis-Shore), Ontario
Beautiful Open Concept Bungalow With Wide Corner Lot In Desirable Neighborhood, Close To School, Park, Go Train And Barrie's Beautiful Waterfront District. Formal Living/Dining, Open Kitchen With Large Island, Pantry & Breakfast Nook, Cozy Family Room With Fireplace, Main Floor Laundry. Master Suite With W/I Closet & 5-Pc Ensuite. Basement Has Living Room, Large Bedroom With W/In Closet, Office & 4-Pc Bath (id:63244)
Homelife Landmark Realty Inc.
Main And 2nd Floor Only - 89 Slack Street
Bradford West Gwillimbury (Bradford), Ontario
Modern & bright 4 Bedroom, 2 1/2 bathroom home on front of the Park for families or professionals. Features include: Open-concept living and dining area with large windows and modern flooring Stylish kitchen with granite countertops and stainless-steel appliances Attached garage plus private driveway parking Central air conditioning and efficient heating, Prime Location:Family-friendly area close to parks, schools, and trails Minutes from Plaza, groceries, dining, banks and more, Quick access to GO Station and Highway 400 ideal for commuters (id:63244)
Zolo Realty
40 Gadwall Avenue
Barrie (Painswick South), Ontario
WOW!!! Immaculate show stopper has finally arrived!!! A spacious, tastefully renovated end-unit townhome almost like a semi perfectly located to offer both convenience and privacy. This 3 bedroom, 2.5 bathroom home boasts brand new vinyl floors on main and upper floors to complement with brand new hardwood stairs. Not to mention brand new zebra blinds thru out the entire house with kitchen complemented with a breakfast bar. Whole house professionally painted with warm color and duct cleaned. Upstairs, you'll find three generously sized bedrooms with two full washrooms and plenty of closet space. The fully finished basement provides endless possibilities whether you need a home office, media/recreation room, or an extra bedroom, this versatile area is ready to suit your lifestyle. Step outside into your own private backyard sanctuary, "no rear neighbors" means you'll enjoy ultimate privacy. The patio allows for outdoor gatherings, gardening, or simply relaxing in a peaceful setting. Additional features include an attached 1-car garage with remote opener and keypad and tons of shelves to store and keep your garage organized. Proximity to parks, schools, and all the best shopping and dining that the area has to offer including Costco, Rona, Walmart just to name a few. Minutes from Hwy 400 for easy access. This home truly has it all: space, style, and privacy. Make it your dream HOME!!! (id:63244)
RE/MAX Ace Realty Inc.
62 Waterton Way
Bradford West Gwillimbury (Bradford), Ontario
Gorgeous 4+2 bedroom raised bungaloft on a premium 50 ft RAVINE lot in a quite cul-de-sac offering uninterrupted forest views blended w/backyard gardening from the entire rear of the home.Eclectic style of design creates a unique, personalized, cohesive space in a thoughtful balanced way.This home features 9Ft Ceiling, hardwood floors on main, potlights, large porch, double door entrance, main floor laundry w/access to garage. Upgraded baths w/custom cabinets,frameless glass enclosure and showers.Storage rooms and closets w/closet organizers and shelving.Open concept area of family room and kitchen with 16 ft cathedral ceiling, gas fireplace and soaring windows create an airy luxurious feel. Modern chef's kitchen w/granite countertop, oversized centre island w/breakfast bar, 3-section built-in pantry, extended chef desk, 6- burners gas stove-perfect for both everyday cooking and entertaining. Breakfast area with walk-out to deck and patio. Main level includes a large primary suite with walk-in closet and 5-pc ensuite, plus a second bedroom with semi-ensuite access. Upstairs, the loft features two spacious bedrooms and a 4-pc bath ideal for teens, guests, or home office space. Beautifully finished basement with large above ground windows 33x58 inch in family room and bedroom, massive great room, 4 pc bath w/free standing bath and shower.2-Car Garage w/3-sectional cabinet. Step outside to your private backyard paradise with a comfortable deck, patio, trees, bushes, perennial landscaping, and a lush, sprinkler-fed lawn perfect for summer entertaining. A family-friendly neighborhood close to everything that matters. Walking distance to schools, library, parks, trails, BWG Community Centre and excellent amenities.10-15 Minutes to Go Station, Hwy 400, Costco, Upper Canada Mall, restaurants. Daily essentials are within easy reach for the ultimate in convenience. Nature, privacy & space to thrive. Ready to fall in love? This is more than a home-it's a lifestyle. (id:63244)
Sutton Group-Admiral Realty Inc.
15 Farr Avenue
East Gwillimbury (Sharon), Ontario
New Renovated House In Town Of East Gwillimbury. Move Into This Cute Bungalow As A Future Investment. Home Sits On 100X150 Mature Lot. New Kitchen, New Bathroom, New Floor, New Paint, Newly Septic Replaced. Eat-In Kitchen, Master With Ensuite And Huge Double Detached Heated Garage. Friendly Very Quiet Neighborhood. Absolutely Fantastic Location, Minutes To All Shopping & Amenities, Close To Grocery, Community Centre, Public Transit, 404 & More. (id:63244)
Right At Home Realty
1 Carter Street
Bradford West Gwillimbury (Bradford), Ontario
Top 5 Reasons You Will Love This Home: 1) Whether you're looking to offset your mortgage or create the perfect space for extended family, the fully registered accessory dwelling unit (ADU) with the Town of Bradford offers incredible flexibility, with its own separate entrance and vacant possession guaranteed on closing, ideal for multi-generational living or as a high-demand income-producing rental 2) The upper level primary suite is a private oasis, complete with a serene sitting area, custom built-in headboard with integrated sconces, dual walk-in closets, and a newly renovated spa-inspired ensuite (2024), where you can indulge in a deep soaker tub, dual shower controls, and separate vanities, while the secondary bedroom is equally impressive, featuring its own walk-in closet and private ensuite, perfect for hosting guests or offering private space for family members 3) Step outside to your very own outdoor sanctuary, where a covered porch shelters a spacious 14'6"x8' all-weather swim spa, perfect for swimming, soaking, or unwinding no matter the season, alongside a convenient change room adding a touch of spa-like luxury, making the transition from exercise to relaxation seamless 4) Designed with both everyday living and entertaining in mind, the open-concept main level features a dedicated home office, a stylish mudroom with modern sliding barn doors, and a beautifully appointed eat-in kitchen with quartz countertops, a full wall of floor-to-ceiling pantry cabinets, and a handy central desk nook, ideal for work, study, or meal planning 5) Set on a generous corner lot along a quiet, no-sidewalk street, this home is perfectly positioned near top-rated schools, parks, trails, shopping, and Highway 400 for effortless commuting, with a bonus highlight including a custom built-in garden shed. 2,970 above grade sq.ft. plus a finished basement. (id:63244)
Faris Team Real Estate Brokerage
1 Black Ash Trail
Barrie (Ardagh), Ontario
Welcome to this beautifully renovated detached home, perfectly situated on a premium corner lot a true entertainers dream, inside and out!This exceptional property offers a fully landscaped yard and a private backyard oasis, complete with a saltwater in-ground pool and raised garden beds ideal for summer gatherings, peaceful retreats, and creating lasting memories with family and friends. Located in a family-friendly neighborhood, just steps from excellent schools, parks, and local amenities, this home delivers the perfect combination of style, space, and convenience. Inside, the main floor boasts a bright and open-concept layout, featuring a combined living and dining area that flows seamlessly into the modern, upgraded kitchen. The kitchen includes quality finishes, ample cabinetry, and a walk-out to the rear yard and pool, making indoor-outdoor entertaining effortless. Relax in the inviting main floor, family room highlighted by a gas fireplace and large windows that fill the space with natural light. Upstairs, you'll find three generously sized bedrooms. The primary suite includes a private sitting area, a custom walk-in closet with built-in organizers, and a luxurious 4-piece ensuite featuring a soaker tub. The fully finished basement adds significant living space with a spacious recreation room, games area, stylish 3-piece bathroom, and a built-in bar with wine fridge perfect for relaxing or entertaining guests. Additional Features Include: Saltwater pool system, High-ceiling double garage with mezzanine storage, Two heavy-duty overhead tire racks (holds up to 8 tires), 240V EV charging line installed in garage, Auto garage door opener with remote, Under-sink water purification system, Central vacuum system Newer, hot water tank (rental),Furnace (approx. 3 years old),Dishwasher (approx. 1 year old).Modern comforts, upgrades, and a resort-like backyard, close to schools and parks. (id:63244)
Toronto's Best Home Realty Inc.
3660 Baldwick Lane
Springwater, Ontario
Welcome to 3660 Baldwick Lane, Springwater Fully Renovated Modern Home Situated on a spacious 60x180 ft lot, this well-maintained home has been thoughtfully updated to combine comfort, efficiency, and style. The main floor features a newly designed primary bedroom with a walk-in closet and a spa-inspired ensuite complete with heated floors (2022). The kitchen and entire upper level were renovated in 2019, including new drywall, insulation, and updated lighting throughout. Energy-efficient upgrades include triple-pane windows on the second storey (2025) and updated windows throughout the rest of the home (2020). The exterior received new vinyl siding around the entire home in 2020, and a brand-new septic system was installed the same year. Additional updates include oak stairs (2022), a high-efficiency furnace (2018), an upgraded electrical panel (2018), and a 10kW Generac natural gas generator (2023) for reliable backup power. The driveway was freshly paved in 2022, and the garage and garage door were freshly painted just last week (2025), enhancing the homes curb appeal. Enjoy outdoor living on the brand-new front deck (2025) off the living room. The backyard is fully enclosed with an 8 ft privacy fence (2025), offering a private and secure outdoor space. Located just 10 minutes from Highway 400 and the City of Barrie, this move-in ready home blends modern upgrades with the charm of country living while keeping you close to commuter routes and amenities. (id:63244)
Sutton Group-Heritage Realty Inc.
823 - 185 Dunlop Street E
Barrie (Lakeshore), Ontario
The Lakhouse Lifestyle beckons at Barrie's premium downtown lakefront residence. More than just a place to call home, Lakhouse is where beautiful contemporary design & luxurious resort inspired living bring a friendly community together to improve your quality of life. Featuring 2 bdrms, large den & 2.5 baths, at 1726 sq ft, this expansive corner suite is all about clean lines, a light & airy yet cozy vibe & stunning lake & city views being one of the top 3 floors, the only floors w/ floor to ceiling glass. Endlessly interesting, revel in the everchanging blues of Kempenfelt Bay & the twinkling lights of the city skyline. Savour lake breezes & the incredible nightly sunset show from your 113sqft, all season Lumon glass enclosed balcony. Bright living/dining/kitchen space, perfect for relaxing or to entertain family & friends in your sleek Scandi inspired kitchen w/ Caesarstone countertops, induction cooktop & pot drawer upgrades. Zenlike primary suite w/ 2 full walls of glass, dazzling water/city views, dual closets, spa like ensuite w/ glass shower, vanity/makeup counter. Roomy 2nd bdrm w/views, 2 closets & ensuite w/ soaker tub. Make the den your own as an office/home entertainment rm or convert to a 3rd bdrm. Plentiful storage throughout + same floor storage locker. Over $25K in upgrades including PAX closet inserts & R/C window blinds. Embrace the outstanding amenities: fabulous fitness/gym/yoga rm; gorgeous spa area w/ hot tub/steam rm/sauna overlooking the lake; swim docks to enjoy the clear waters of Lk Simcoe; patio; massive east & west rooftop decks w/ BBQ areas, loungers, gas f/p's, rooftop kitchen; guest suites; petwash station, organized socials. Enjoy a stunning party rm & chef's kitchen to connect w/ Lakhouse friends or host an upscale gathering. 2 parking spots (price will be reduced to $1.249M if unit sold w/ 1 spot). Paddle the bay, walk/bike the North Shore trail, stroll to amazing dining/park/beach. Life is good & the living is easy at Lakhouse (id:63244)
Chestnut Park Real Estate
35 Ridwell Street
Barrie, Ontario
For more info on this property, please click the Brochure button. Well-maintained home, perfect for first-time buyers, empty nesters, small families, or investors! This property features 3 spacious bedrooms, including a primary suite with a walk-in closet. Enjoy the upgraded vinyl flooring throughout the living room and bedrooms, adding both style and durability. The home includes a single-car garage with a garage door opener and a larger driveway with no sidewalk, offering ample parking. The fenced backyard boasts a two-tier deck, ideal for relaxing or entertaining. Additional features include central air conditioning and 5 included appliances. Flexible closing date available. (id:63244)
Easy List Realty Ltd.
8 - 19 White Oaks Road
Barrie (Lakeshore), Ontario
CONDO LIVING,BUT BETTER! Stunning Water view townhouse condo. Private terraces with ability to have a BBQ, gardens, as well as a private garage. All the perks with none of the worries! - Fully Renovated & Maintenance-Free Experience luxury living in this fully renovated condo where no surface has been left untouched! Nestled close to the water and surrounded by lush parks, this rare gem offers: 2 Spacious Bedrooms Each with its own ensuite for ultimate privacy and convenience. Bonus Water View Room Perfect as an office, library, or relaxation space. Expansive Terraces Overlooking breathtaking water views, ideal for morning coffees or evening sunsets. Maintenance-Free Living All utilities and systems have been replaced, providing worry-free enjoyment. Double Car Garage Ample space for vehicles and additional storage. Enjoy peace and luxury with stunning views and modern amenities. *** GREAT VALUE AT THIS PRICE! The entire house has been updated & the condo fees covers ALL exterior maintenance/replacement of windows/roof +++ Furniture is negotiable (id:63244)
Sutton Group Incentive Realty Inc.
3b George Street
Innisfil (Cookstown), Ontario
Welcome to this fabulous and spacious home, only five years new, perfect for families or those seeking multi-generational living. The finished walk-up basement features its own kitchen, bedroom, bathroom, its own laundry, and a separate entrance--ideal for extended family. Enjoy the fully fenced backyard where you can watch your children play from the kitchen or the family room. Entertaining is a breeze with a great deck space, perfect for summer gatherings. Kitchen appliances are WIFI enabled, and there is a stylish electric fireplace adding warmth and charm to the main living area. Location is everything--just 5 minutes to Tanger Outlet Shops and Highway 400, and a short 6-minute walk to the Cookstown Community Centre. Several schools are nearby, making this a convenient and family-friendly community. If you are looking for a quiet, tranquil neighbourhood, this home has so much to offer. Book your showing today! Imagine yourself in this fabulous home for Christmas! Ring alarm system, Window shutters throughout home, Upgraded mirrors in washrooms, Upgraded light fixtures throughout home, Pot Lights, Side-entry stone walkway, Fencing on the perimeter of property, Backyard deck great space to entertain. (id:63244)
Royal LePage Connect Realty
227 Mowat Street N
Clearview (Stayner), Ontario
Top 5 Reasons You Will Love This Home: 1) Welcome to this spacious five bedroom, three and a half bathroom home showcasing over 2,700 square feet of finished living space, complete with a fully finished basement and a large recreation room, designed for entertaining guests or relaxing with family 2) Premium setting fronting onto a peaceful ravine and creek, nestled within a growing, family-friendly community 3) Discover the stunning kitchen flaunting granite countertops, a stylish tiled backsplash, stainless-steel appliances including a gas stove, recessed lighting, and a walkout to the deck, creating seamless indoor-outdoor living for dining and entertaining 4) Bright and inviting interior featuring 9' ceilings on the main level, a cozy gas fireplace, an irrigation system, and abundant natural light throughout 5) Enjoy this quality-built home by McPherson Builders with parking for up to eight vehicles, an electric car charger, and a prime location close to schools, everyday amenities, and only a short drive to Collingwood and Blue Mountain. 1,512 sq.ft. plus a finished basement. (id:63244)
Faris Team Real Estate Brokerage
35 Mill Dam Court
King (Schomberg), Ontario
Nestled in a quiet cul-de-sac and backing onto a serene ravine lot, this beautifully renovated raised bungalow offers the perfect blend of luxury and comfort. Featuring 2+1 spacious bedrooms and 3 bathrooms, this home boasts engineered hardwood flooring throughout and heated floors in two of the bathrooms for added warmth and style. The open-concept layout is enhanced by pot lights and fresh paint, creating a bright, contemporary atmosphere. The fully renovated kitchen is a chefs dream, complete with stainless steel appliances, a sleek backsplash, quartz countertops, and a functional eat-in island. With five convenient parking spots and thoughtful upgrades throughout, this move-in ready gem offers a rare opportunity to enjoy tranquil living with every modern amenity. The roof is approximately 5 years new! ** This is a linked property.** (id:63244)
RE/MAX Noblecorp Real Estate
223 Heritage Street E
Bradford West Gwillimbury (Bradford), Ontario
beautiful property for lease (id:63244)
Homelife Superstars Real Estate Limited
Main - 108 Hurd Street
Bradford West Gwillimbury (Bradford), Ontario
Spacious, Bright Home That Features 3 Bedrooms on the main floor and 1 Bedroom in the basement.1Full Baths Upstairs &1 Full Bath In The Basement. Brick Bungalow, Located In The Highly Sought After Community In The Heart Of Bradford. Easy Access To Highway 400 & Schools, Just A Short Drive To All Shopping, Amenities And Restaurants And Newmarket. The Lovely, Tranquil, Fully Fenced Side Yard With A Covered Deck And Nice Gazebo. Lush Trees In And Around The Property. (id:63244)
Century 21 Heritage Group Ltd.

