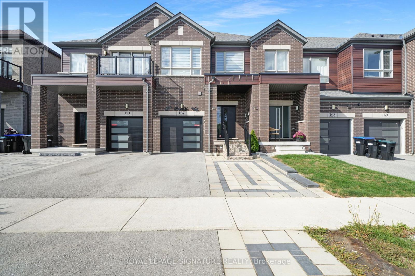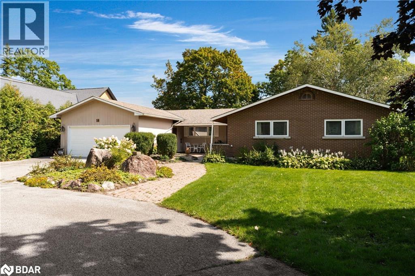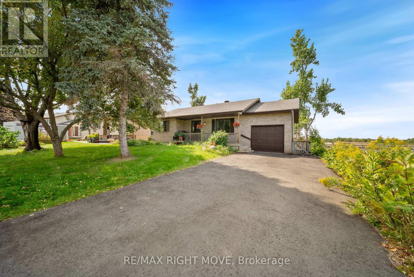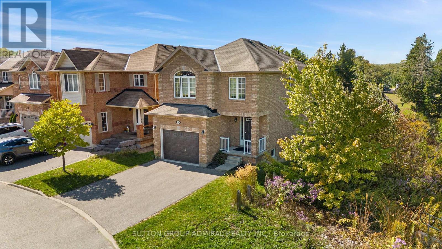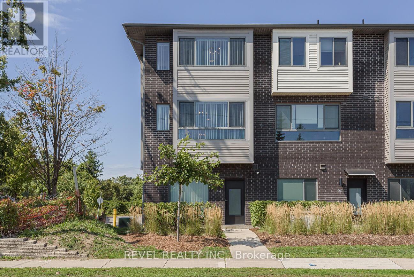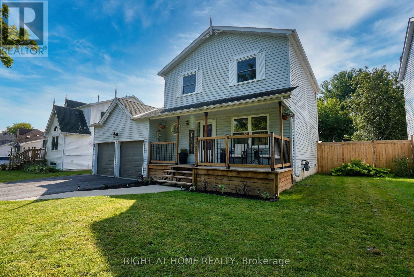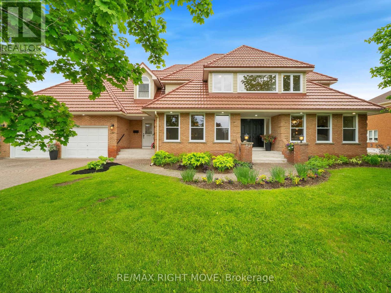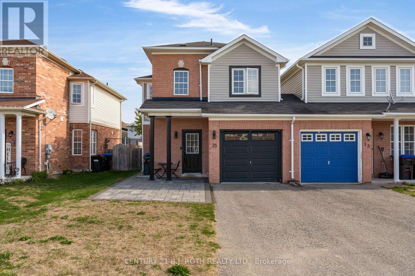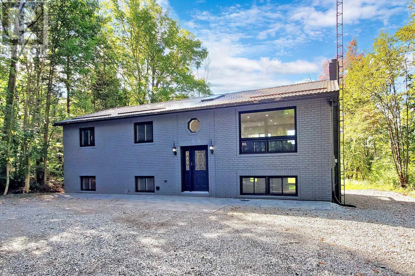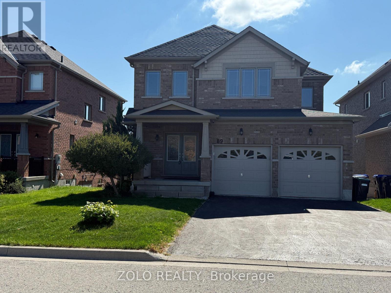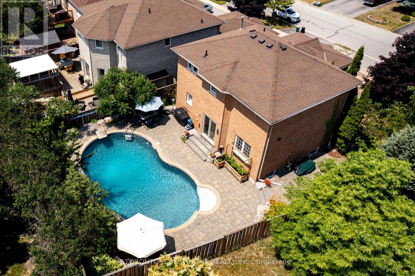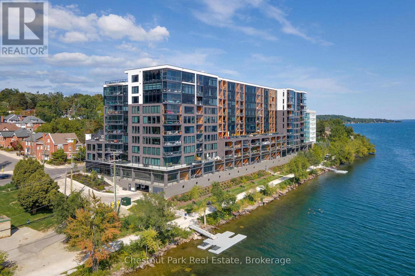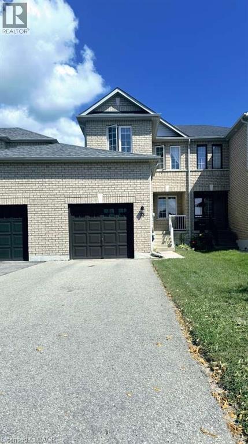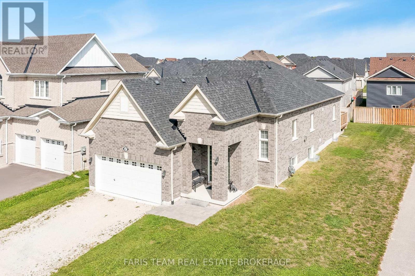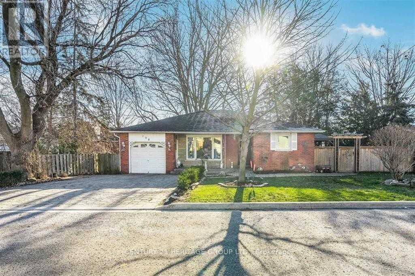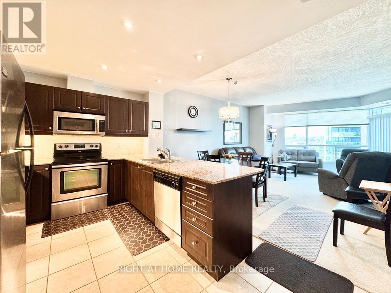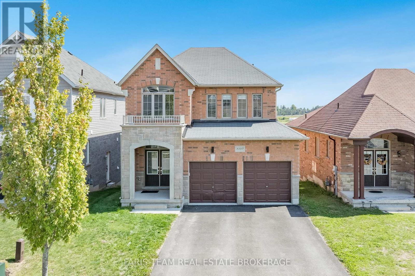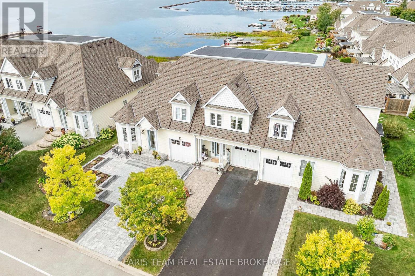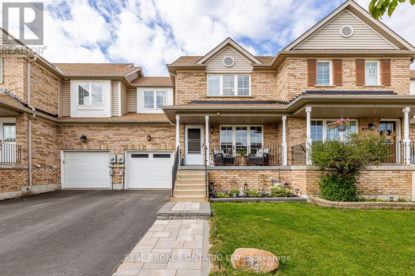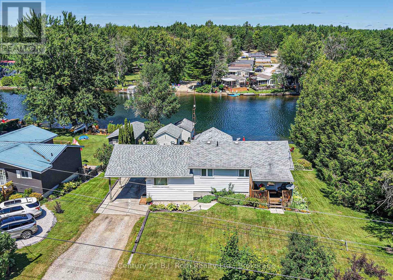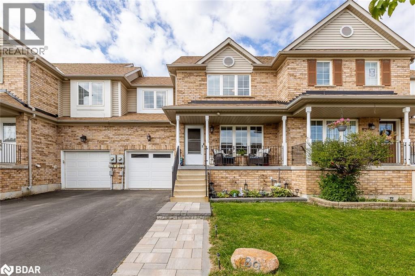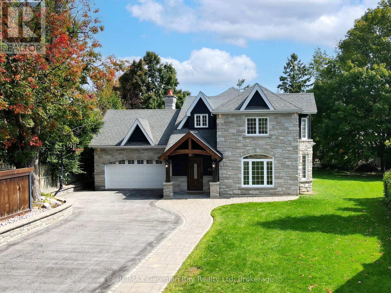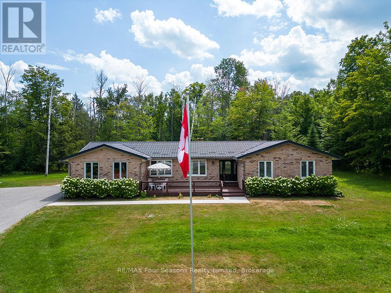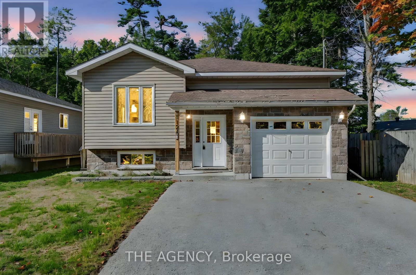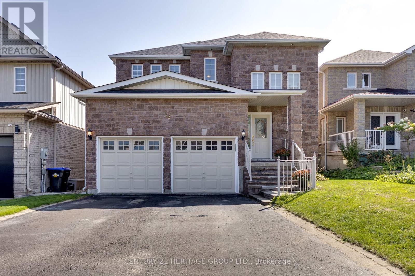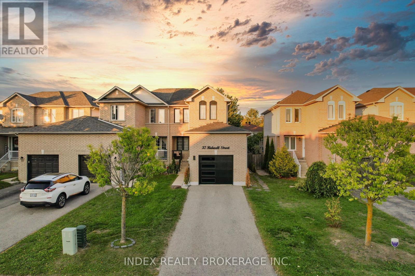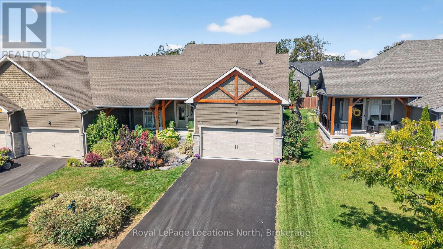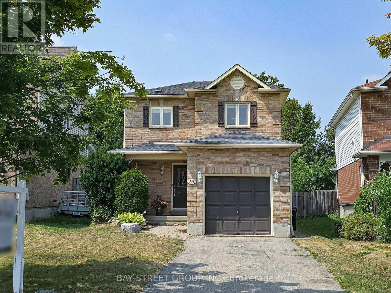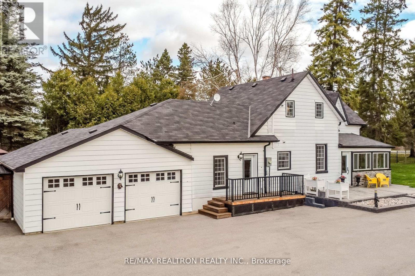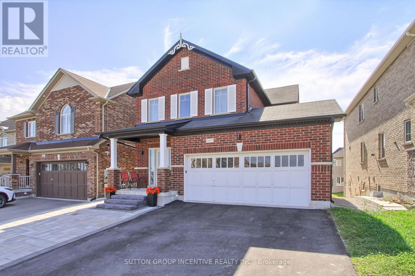167 Landolfi Way
Bradford West Gwillimbury (Bradford), Ontario
Stunning Open-Concept Freehold Town-Home Designed For Family Living. Bright Kitchen With Quartz Counters, A Center Island, And Seamless Flow Into The Living Room, Perfect For Entertaining. The Spacious Living Room Opens Out To A Private, Fenced Backyard Featuring A Custom Shed And A Covered Sitting Area. Four Generous Bedrooms, Including A Primary With A 4-Piece Ensuite And Walk-In Closet. The Finished Basement Offers Additional Living Space With Two Bedrooms. Located In A Quiet, Family-Friendly Neighborhood, You'll Enjoy Proximity To Top-Rated Schools, Parks, Grocery Stores, Restaurants, And Shops. Don't Miss Your Chance To Own This Exceptional Home Where Style Meets Smart Living. Perfect For First-Time Buyers, Up-Sizing, And Investors! (id:63244)
Royal LePage Signature Realty
18 Maple Drive
Orillia, Ontario
This inviting waterfront bungalow on Lake Couchiching offers the perfect blend of comfort and elegance. From the living and dining rooms, take in stunning lake views that shift beautifully with the seasons. At the heart of the home, the spacious kitchen is equipped with a high-end gas range stove and double oven, making it a dream for cooking and entertaining. A cozy sunroom with a fireplace provides a warm retreat overlooking the water, while outside, a private boathouse and dock invite endless opportunities for boating, swimming, or relaxing by the shore. Set on a prestigious street lined with mature trees, the property also boasts a spacious, private yard—ideal for family gatherings, gardening, or simply enjoying the outdoors. This home offers the perfect balance of tranquility and convenience, making it an exceptional place to enjoy life on the lake. (id:63244)
Keller Williams Experience Realty Brokerage
10 Dancy Drive
Orillia, Ontario
Located in Orillias sought after North Ward, this spacious home offers a great living space on the main level with two bedrooms, a full bathroom, and large windows that fill the space with natural light. The dining room features sliding doors that open to a deck overlooking the fenced yard, perfect for relaxing or entertaining. The lower level has a separate entrance, two additional rooms, a living area, kitchen, and bathroom, offering a versatile layout to suit a variety of needs. An attached single car garage adds convenience. Close to schools, parks, shopping, and public transit, this property presents a great opportunity for the next owner (id:63244)
RE/MAX Right Move
64 Bradley Court
New Tecumseth (Tottenham), Ontario
Welcome to this Spacious Multi-Level Sidesplit Home on over 1/3 of a Acre on a Child Friendly Court in Tottenham. Lovingly Cared For By The Same Owner for almost 35 Years. Lots of Room for a Family or To Start a Family! The Kitchen Features Brand New Stainless Steel Appliances and Lots of Cupboard Space. The Living Room/Dining Room is a Versatile Space with Many Configuration Possibilities. A Main Floor Family Room Features a Walk Out to the Yard and the Finished Rec Room in the Basement Just Adds Even More Finished Space. 3 Generous Bedrooms. Huge Yard with 19' x 15' Shed with Concrete Floor, 60 Amp Pony Panel and Insulation. Huge amount of Space inside for Storage Due to Sidesplit! Walking Distance to Shopping, Restaurants, Boulevard Park and a Public School (id:63244)
Royal LePage Rcr Realty
29 Crew Court
Barrie (Ardagh), Ontario
Welcome to this beautifully updated 3-bedroom, 3-bathroom home located on a quiet court in one of South Barries most sought-after neighbourhoods. Offering exceptional privacy with no neighbours behind, this detached 2-storey home has been thoughtfully upgraded throughout and is move-in ready.The main floor features a brand-new kitchen with quartz countertops, modern cabinetry, stylish backsplash, and new stainless steel appliances. Bright living and dining areas are enhanced with upgraded light fixtures, creating a warm and inviting space for family and entertaining. Upstairs, youll find three spacious bedrooms including a large primary suite with an updated vanity and ensuite bath. Additional upgrades include bathroom fixtures, contemporary lighting, and tasteful finishes throughout.The walk-out basement is a true highlight flooded with natural light from large windows, it offers endless possibilities for a future in-law suite, home office, or recreation area. The backyard provides a private retreat with no rear neighbours. Perfect for first-time buyers or investors, this clean and cozy home combines modern upgrades with unbeatable location convenience. Walking distance to schools, parks, and trails, and just minutes to shopping, commuter routes, and all the amenities South Barrie has to offer. Dont miss this opportunity to own an updated home on a quiet family-friendly court with a rare walk-out basement and private setting. (id:63244)
Sutton Group-Admiral Realty Inc.
104 - 369 Essa Road
Barrie (Holly), Ontario
Executive Freehold 3-Bedroom, 3-Bath Townhome Offering Nearly 1,800 Sq. Ft. Of Luxurious Living In A Highly Sought-After Area. Treated Like A Semi And Recently Updated, It Features A Striking Custom Glass Wall With Floating Stairs, Oversized Windows, 9 Ceilings, And A 10 Centre-Opening Sliding Door To A Private Balcony. Enjoy Garage-To-Home Access With Elegant Finishes Throughout. All In A Fantastic Neighbourhood Close To Top Schools, Parks, Shopping, And Transit. This Beautifully Maintained Home Combines Style, Space, And ConvenienceCome See It Today! (id:63244)
Revel Realty Inc.
48 Michael St Street
Essa (Angus), Ontario
Peaceful property with no rear neighbours, ideally situated in Angus just minutes from commuter routes, parks, and CFB Borden. This well-maintained 2-storey home offers a double garage, an oversized detached 22 x 12 garage, a garden shed, and mature trees that enhance privacy. Inside, you'll find 3 bedrooms, 1.5 bathrooms, a bright and spacious living room, and a functional kitchen with new flooring and a walkout to the backyard. Recent updates include several new windows, a new sliding patio door, dishwasher, and stove. The partially finished lower level provides excellent potential for additional living space. (id:63244)
Right At Home Realty
1998 Voyageur Circle
Severn (Bass Lake), Ontario
Discover this beautifully maintained 4-bedroom Cape Cod-style home on a peaceful cul-de-sac in desirable Bass Lake Woodlands. This is a like-new home with many recent upgrades. The main floor offers a bright new kitchen (2025) featuring new stainless-steel appliances, a spacious living room, formal dining area, mudroom-laundry, and a spacious family room with a gas fireplace. Patio doors lead to the deck overlooking a private backyard for summer entertainment. The lower-level finished rec room provides a versatile space that could easily serve as a fifth bedroom or home office if you prefer not to use the office on the upper level. Plus, there is plenty of storage room in the unfinished area of the basement. The upper level provides 4 bedrooms and an office area currently used as a music room. Many new windows (2025) and a durable metal roof add long-term value and peace of mind. A double-width paver stone driveway leads to a generous two-car garage, providing both function and curb appeal. You'll love your daily walks in this fabulous, quiet subdivision. Just steps away from a community playground, only a two-minute drive to the beach area of Bass Lake, and is only a five-minute drive to all the amenities of Orillia. This home combines family-friendly living with a prestigious address. (id:63244)
RE/MAX Right Move
30 Wheatfield Road
Barrie (Innis-Shore), Ontario
Absolutely Gorgeous 3 Bedroom Corner Lot Townhome Built By Pratt Homes In The Heart Of Barrie. Close To The Go Station & All Amenities. End Unit Like A Semi Detached. Stunning Modern Elevation Features Large Windows Offering A Sun-Filled Open Concept Design. The Modern Kitchen Features Brand New Stainless Steel Appliances With A Centre Island, Opens To The Family Room And Dining Room, Ideal For Entertaining. 9 Ft High Ceiling On Main Floor. Oak Staircase. In-Between Study Area With Large Window. The Second Level Has 3 Spacious Bedrooms, 2 Bathrooms And A Laundry. Modern Door Profile With Black Door Handles And Hinges Throughout. Walk-Out Basement To The Backyard With Tons Of Storage/Recreation Space. 1 Parking In Garage And 2 Parking On The Driveway, A Total Of 3 Cars Parking. (id:63244)
Harbour Kevin Lin Homes
35 Mccann Lane
Essa (Angus), Ontario
This 3+1 bedroom end-unit townhome, attached only at the garage, is located in the heart of the Essa. The open-concept layout includes a foyer with a large closet, garage access, hardwood floors, and ample natural light throughout. The kitchen offers stainless steel appliances, backsplash, breakfast area, and plenty of cabinetry. The living room features a gas fireplace and walkout to a private backyard with patio. The primary bedroom includes an ensuite and walk-in closet. There are 2 additional bedrooms, a 4 piece bath and the laundry on this level. The finished basement provides a large recreation room, additional bedroom 3 piece bath, and generous storage. Within walking distance to a park and close to all amenities, be sure to book your showing today! (id:63244)
Century 21 B.j. Roth Realty Ltd.
13 Vinewood Crescent
Barrie, Ontario
Stunning New Home, Sun Filled Open Concept, Large Windows Allowing For Plenty Of Natural Light, 9Ft Ceiling On the Main Floor, Gleaming Wood Floor On the Main Level & 2nd Floor, Modern Kitchen Has Centre Island. & Stainless Steel Appliances, Breakfast Area Walkout To Deck, 4 Great Size Bdrm, Primary Bdrm Has W/I Closets, Ensuite With Glass Shower, Huge Convenient 2nd Floor Laundry, 1,925 Sq.Ft. Per Bldr. Great Opportunity To Live In An Up-And-Coming South Mapleview Neighborhood. Mins To Hwy400 And Barrie South Go Station, Amazing Location Close To All Amenities. Loaded With Upgrades (id:63244)
Century 21 Skylark Real Estate Ltd.
5127 Severn Pines Crescent
Severn (Washago), Ontario
Nature Retreat with City Comforts-WATERFRONT Bungalow Raised on Black River! Experience the perfect blend of nature and modern living in this stunning Bungalow Raised, ideally situated on a private 0.715-acre treed lot with 29.87 metres of direct Black River waterfront. Launch your canoe or small watercraft right from your backyard and enjoy peaceful adventures on the river - all while being just minutes from Highway 11, Washago, Orillia, and the parks and beaches of Lake Couchiching. This beautifully renovated 2,100 sq ft home offers a bright, open-concept layout with 5 bedrooms (3+2) and 2 full bathrooms, thoughtfully designed for comfort, style, and functionality. Key Features: breathtaking River views from multiple rooms, with large windows throughout that fill the home with natural light. Modern Kitchen featuring quartz countertops, porcelain tile backsplash, breakfast bar, and walk-out to a massive deck (2022)perfect for entertaining or relaxing outdoors.Two Stylish Bathrooms, both upgraded with double vanities, 24x24 porcelain tile, and contemporary fixtures - main floor includes a soaker tub, while the lower level features a glass shower.Fully Finished Walk-Out Basement with spacious recreation room, two large bedrooms, 3-piece bath, laundry room, and a second electric fireplace.Luxury Vinyl Flooring, pot lights, and updated windows (2021 & 2023) throughout.Metal Roof for long-term durability and peace of mind.Detached, Heated 2-Car Garage with propane hookup - ideal as a workshop or extra storage.Enjoy the calm of nature without sacrificing convenience. Whether you're looking for a year-round home, a weekend getaway, or a smart investment, this property delivers lifestyle, location, and long-term value. Save on Vacation Costs - Make This Waterfront Home Yours! (id:63244)
Sutton Group-Admiral Realty Inc.
139 The Queensway Way
Barrie (Innis-Shore), Ontario
Beautiful Open Concept Bungalow With Wide Corner Lot In Desirable Neighborhood, Close To School, Park, Go Train And Barrie's Beautiful Waterfront District. Formal Living/Dining, Open Kitchen With Large Island, Pantry & Breakfast Nook, Cozy Family Room With Fireplace, Main Floor Laundry. Master Suite With W/I Closet & 5-Pc Ensuite. Basement Has Living Room, Large Bedroom With W/In Closet, Office & 4-Pc Bath (id:63244)
Homelife Landmark Realty Inc.
Main And 2nd Floor Only - 89 Slack Street
Bradford West Gwillimbury (Bradford), Ontario
Modern & bright 4 Bedroom, 2 1/2 bathroom home on front of the Park for families or professionals. Features include: Open-concept living and dining area with large windows and modern flooring Stylish kitchen with granite countertops and stainless-steel appliances Attached garage plus private driveway parking Central air conditioning and efficient heating, Prime Location:Family-friendly area close to parks, schools, and trails Minutes from Plaza, groceries, dining, banks and more, Quick access to GO Station and Highway 400 ideal for commuters (id:63244)
Zolo Realty
40 Gadwall Avenue
Barrie (Painswick South), Ontario
WOW!!! Immaculate show stopper has finally arrived!!! A spacious, tastefully renovated end-unit townhome almost like a semi perfectly located to offer both convenience and privacy. This 3 bedroom, 2.5 bathroom home boasts brand new vinyl floors on main and upper floors to complement with brand new hardwood stairs. Not to mention brand new zebra blinds thru out the entire house with kitchen complemented with a breakfast bar. Whole house professionally painted with warm color and duct cleaned. Upstairs, you'll find three generously sized bedrooms with two full washrooms and plenty of closet space. The fully finished basement provides endless possibilities whether you need a home office, media/recreation room, or an extra bedroom, this versatile area is ready to suit your lifestyle. Step outside into your own private backyard sanctuary, "no rear neighbors" means you'll enjoy ultimate privacy. The patio allows for outdoor gatherings, gardening, or simply relaxing in a peaceful setting. Additional features include an attached 1-car garage with remote opener and keypad and tons of shelves to store and keep your garage organized. Proximity to parks, schools, and all the best shopping and dining that the area has to offer including Costco, Rona, Walmart just to name a few. Minutes from Hwy 400 for easy access. This home truly has it all: space, style, and privacy. Make it your dream HOME!!! (id:63244)
RE/MAX Ace Realty Inc.
62 Waterton Way
Bradford West Gwillimbury (Bradford), Ontario
Gorgeous 4+2 bedroom raised bungaloft on a premium 50 ft RAVINE lot in a quite cul-de-sac offering uninterrupted forest views blended w/backyard gardening from the entire rear of the home.Eclectic style of design creates a unique, personalized, cohesive space in a thoughtful balanced way.This home features 9Ft Ceiling, hardwood floors on main, potlights, large porch, double door entrance, main floor laundry w/access to garage. Upgraded baths w/custom cabinets,frameless glass enclosure and showers.Storage rooms and closets w/closet organizers and shelving.Open concept area of family room and kitchen with 16 ft cathedral ceiling, gas fireplace and soaring windows create an airy luxurious feel. Modern chef's kitchen w/granite countertop, oversized centre island w/breakfast bar, 3-section built-in pantry, extended chef desk, 6- burners gas stove-perfect for both everyday cooking and entertaining. Breakfast area with walk-out to deck and patio. Main level includes a large primary suite with walk-in closet and 5-pc ensuite, plus a second bedroom with semi-ensuite access. Upstairs, the loft features two spacious bedrooms and a 4-pc bath ideal for teens, guests, or home office space. Beautifully finished basement with large above ground windows 33x58 inch in family room and bedroom, massive great room, 4 pc bath w/free standing bath and shower.2-Car Garage w/3-sectional cabinet. Step outside to your private backyard paradise with a comfortable deck, patio, trees, bushes, perennial landscaping, and a lush, sprinkler-fed lawn perfect for summer entertaining. A family-friendly neighborhood close to everything that matters. Walking distance to schools, library, parks, trails, BWG Community Centre and excellent amenities.10-15 Minutes to Go Station, Hwy 400, Costco, Upper Canada Mall, restaurants. Daily essentials are within easy reach for the ultimate in convenience. Nature, privacy & space to thrive. Ready to fall in love? This is more than a home-it's a lifestyle. (id:63244)
Sutton Group-Admiral Realty Inc.
15 Farr Avenue
East Gwillimbury (Sharon), Ontario
New Renovated House In Town Of East Gwillimbury. Move Into This Cute Bungalow As A Future Investment. Home Sits On 100X150 Mature Lot. New Kitchen, New Bathroom, New Floor, New Paint, Newly Septic Replaced. Eat-In Kitchen, Master With Ensuite And Huge Double Detached Heated Garage. Friendly Very Quiet Neighborhood. Absolutely Fantastic Location, Minutes To All Shopping & Amenities, Close To Grocery, Community Centre, Public Transit, 404 & More. (id:63244)
Right At Home Realty
1 Black Ash Trail
Barrie (Ardagh), Ontario
Welcome to this beautifully renovated detached home, perfectly situated on a premium corner lot a true entertainers dream, inside and out!This exceptional property offers a fully landscaped yard and a private backyard oasis, complete with a saltwater in-ground pool and raised garden beds ideal for summer gatherings, peaceful retreats, and creating lasting memories with family and friends. Located in a family-friendly neighborhood, just steps from excellent schools, parks, and local amenities, this home delivers the perfect combination of style, space, and convenience. Inside, the main floor boasts a bright and open-concept layout, featuring a combined living and dining area that flows seamlessly into the modern, upgraded kitchen. The kitchen includes quality finishes, ample cabinetry, and a walk-out to the rear yard and pool, making indoor-outdoor entertaining effortless. Relax in the inviting main floor, family room highlighted by a gas fireplace and large windows that fill the space with natural light. Upstairs, you'll find three generously sized bedrooms. The primary suite includes a private sitting area, a custom walk-in closet with built-in organizers, and a luxurious 4-piece ensuite featuring a soaker tub. The fully finished basement adds significant living space with a spacious recreation room, games area, stylish 3-piece bathroom, and a built-in bar with wine fridge perfect for relaxing or entertaining guests. Additional Features Include: Saltwater pool system, High-ceiling double garage with mezzanine storage, Two heavy-duty overhead tire racks (holds up to 8 tires), 240V EV charging line installed in garage, Auto garage door opener with remote, Under-sink water purification system, Central vacuum system Newer, hot water tank (rental),Furnace (approx. 3 years old),Dishwasher (approx. 1 year old).Modern comforts, upgrades, and a resort-like backyard, close to schools and parks. (id:63244)
Toronto's Best Home Realty Inc.
3660 Baldwick Lane
Springwater, Ontario
Welcome to 3660 Baldwick Lane, Springwater Fully Renovated Modern Home Situated on a spacious 60x180 ft lot, this well-maintained home has been thoughtfully updated to combine comfort, efficiency, and style. The main floor features a newly designed primary bedroom with a walk-in closet and a spa-inspired ensuite complete with heated floors (2022). The kitchen and entire upper level were renovated in 2019, including new drywall, insulation, and updated lighting throughout. Energy-efficient upgrades include triple-pane windows on the second storey (2025) and updated windows throughout the rest of the home (2020). The exterior received new vinyl siding around the entire home in 2020, and a brand-new septic system was installed the same year. Additional updates include oak stairs (2022), a high-efficiency furnace (2018), an upgraded electrical panel (2018), and a 10kW Generac natural gas generator (2023) for reliable backup power. The driveway was freshly paved in 2022, and the garage and garage door were freshly painted just last week (2025), enhancing the homes curb appeal. Enjoy outdoor living on the brand-new front deck (2025) off the living room. The backyard is fully enclosed with an 8 ft privacy fence (2025), offering a private and secure outdoor space. Located just 10 minutes from Highway 400 and the City of Barrie, this move-in ready home blends modern upgrades with the charm of country living while keeping you close to commuter routes and amenities. (id:63244)
Sutton Group-Heritage Realty Inc.
823 - 185 Dunlop Street E
Barrie (Lakeshore), Ontario
The Lakhouse Lifestyle beckons at Barrie's premium downtown lakefront residence. More than just a place to call home, Lakhouse is where beautiful contemporary design & luxurious resort inspired living bring a friendly community together to improve your quality of life. Featuring 2 bdrms, large den & 2.5 baths, at 1726 sq ft, this expansive corner suite is all about clean lines, a light & airy yet cozy vibe & stunning lake & city views being one of the top 3 floors, the only floors w/ floor to ceiling glass. Endlessly interesting, revel in the everchanging blues of Kempenfelt Bay & the twinkling lights of the city skyline. Savour lake breezes & the incredible nightly sunset show from your 113sqft, all season Lumon glass enclosed balcony. Bright living/dining/kitchen space, perfect for relaxing or to entertain family & friends in your sleek Scandi inspired kitchen w/ Caesarstone countertops, induction cooktop & pot drawer upgrades. Zenlike primary suite w/ 2 full walls of glass, dazzling water/city views, dual closets, spa like ensuite w/ glass shower, vanity/makeup counter. Roomy 2nd bdrm w/views, 2 closets & ensuite w/ soaker tub. Make the den your own as an office/home entertainment rm or convert to a 3rd bdrm. Plentiful storage throughout + same floor storage locker. Over $25K in upgrades including PAX closet inserts & R/C window blinds. Embrace the outstanding amenities: fabulous fitness/gym/yoga rm; gorgeous spa area w/ hot tub/steam rm/sauna overlooking the lake; swim docks to enjoy the clear waters of Lk Simcoe; patio; massive east & west rooftop decks w/ BBQ areas, loungers, gas f/p's, rooftop kitchen; guest suites; petwash station, organized socials. Enjoy a stunning party rm & chef's kitchen to connect w/ Lakhouse friends or host an upscale gathering. 2 parking spots (price will be reduced to $1.249M if unit sold w/ 1 spot). Paddle the bay, walk/bike the North Shore trail, stroll to amazing dining/park/beach. Life is good & the living is easy at Lakhouse (id:63244)
Chestnut Park Real Estate
35 Ridwell Street
Barrie, Ontario
For more info on this property, please click the Brochure button. Well-maintained home, perfect for first-time buyers, empty nesters, small families, or investors! This property features 3 spacious bedrooms, including a primary suite with a walk-in closet. Enjoy the upgraded vinyl flooring throughout the living room and bedrooms, adding both style and durability. The home includes a single-car garage with a garage door opener and a larger driveway with no sidewalk, offering ample parking. The fenced backyard boasts a two-tier deck, ideal for relaxing or entertaining. Additional features include central air conditioning and 5 included appliances. Flexible closing date available. (id:63244)
Easy List Realty Ltd.
8 - 19 White Oaks Road
Barrie (Lakeshore), Ontario
CONDO LIVING,BUT BETTER! Stunning Water view townhouse condo. Private terraces with ability to have a BBQ, gardens, as well as a private garage. All the perks with none of the worries! - Fully Renovated & Maintenance-Free Experience luxury living in this fully renovated condo where no surface has been left untouched! Nestled close to the water and surrounded by lush parks, this rare gem offers: 2 Spacious Bedrooms Each with its own ensuite for ultimate privacy and convenience. Bonus Water View Room Perfect as an office, library, or relaxation space. Expansive Terraces Overlooking breathtaking water views, ideal for morning coffees or evening sunsets. Maintenance-Free Living All utilities and systems have been replaced, providing worry-free enjoyment. Double Car Garage Ample space for vehicles and additional storage. Enjoy peace and luxury with stunning views and modern amenities. *** GREAT VALUE AT THIS PRICE! The entire house has been updated & the condo fees covers ALL exterior maintenance/replacement of windows/roof +++ Furniture is negotiable (id:63244)
Sutton Group Incentive Realty Inc.
3b George Street
Innisfil (Cookstown), Ontario
Welcome to this fabulous and spacious home, only five years new, perfect for families or those seeking multi-generational living. The finished walk-up basement features its own kitchen, bedroom, bathroom, its own laundry, and a separate entrance--ideal for extended family. Enjoy the fully fenced backyard where you can watch your children play from the kitchen or the family room. Entertaining is a breeze with a great deck space, perfect for summer gatherings. Kitchen appliances are WIFI enabled, and there is a stylish electric fireplace adding warmth and charm to the main living area. Location is everything--just 5 minutes to Tanger Outlet Shops and Highway 400, and a short 6-minute walk to the Cookstown Community Centre. Several schools are nearby, making this a convenient and family-friendly community. If you are looking for a quiet, tranquil neighbourhood, this home has so much to offer. Book your showing today! Imagine yourself in this fabulous home for Christmas! Ring alarm system, Window shutters throughout home, Upgraded mirrors in washrooms, Upgraded light fixtures throughout home, Pot Lights, Side-entry stone walkway, Fencing on the perimeter of property, Backyard deck great space to entertain. (id:63244)
Royal LePage Connect Realty
227 Mowat Street N
Clearview (Stayner), Ontario
Top 5 Reasons You Will Love This Home: 1) Welcome to this spacious five bedroom, three and a half bathroom home showcasing over 2,700 square feet of finished living space, complete with a fully finished basement and a large recreation room, designed for entertaining guests or relaxing with family 2) Premium setting fronting onto a peaceful ravine and creek, nestled within a growing, family-friendly community 3) Discover the stunning kitchen flaunting granite countertops, a stylish tiled backsplash, stainless-steel appliances including a gas stove, recessed lighting, and a walkout to the deck, creating seamless indoor-outdoor living for dining and entertaining 4) Bright and inviting interior featuring 9' ceilings on the main level, a cozy gas fireplace, an irrigation system, and abundant natural light throughout 5) Enjoy this quality-built home by McPherson Builders with parking for up to eight vehicles, an electric car charger, and a prime location close to schools, everyday amenities, and only a short drive to Collingwood and Blue Mountain. 1,512 sq.ft. plus a finished basement. (id:63244)
Faris Team Real Estate Brokerage
35 Mill Dam Court
King (Schomberg), Ontario
Nestled in a quiet cul-de-sac and backing onto a serene ravine lot, this beautifully renovated raised bungalow offers the perfect blend of luxury and comfort. Featuring 2+1 spacious bedrooms and 3 bathrooms, this home boasts engineered hardwood flooring throughout and heated floors in two of the bathrooms for added warmth and style. The open-concept layout is enhanced by pot lights and fresh paint, creating a bright, contemporary atmosphere. The fully renovated kitchen is a chefs dream, complete with stainless steel appliances, a sleek backsplash, quartz countertops, and a functional eat-in island. With five convenient parking spots and thoughtful upgrades throughout, this move-in ready gem offers a rare opportunity to enjoy tranquil living with every modern amenity. The roof is approximately 5 years new! ** This is a linked property.** (id:63244)
RE/MAX Noblecorp Real Estate
223 Heritage Street E
Bradford West Gwillimbury (Bradford), Ontario
beautiful property for lease (id:63244)
Homelife Superstars Real Estate Limited
Main - 108 Hurd Street
Bradford West Gwillimbury (Bradford), Ontario
Spacious, Bright Home That Features 3 Bedrooms on the main floor and 1 Bedroom in the basement.1Full Baths Upstairs &1 Full Bath In The Basement. Brick Bungalow, Located In The Highly Sought After Community In The Heart Of Bradford. Easy Access To Highway 400 & Schools, Just A Short Drive To All Shopping, Amenities And Restaurants And Newmarket. The Lovely, Tranquil, Fully Fenced Side Yard With A Covered Deck And Nice Gazebo. Lush Trees In And Around The Property. (id:63244)
Century 21 Heritage Group Ltd.
703 - 37 Ellen Street
Barrie (City Centre), Ontario
Welcome to The Nautica, one of Barries most sought-after condo residences! This beautifully maintained 1-bedroom, 1-bathroom unit on the 7th floor offers stunning views of Kempenfelt Bay from a large open balcony. The suite comes fully furnished and features a spacious bedroom with a generous closet, an open-concept kitchen with stainless steel appliances and stone countertops, pot lighting, and broadloom in excellent condition. Enjoy the convenience of ensuite laundry and the luxury of building amenities, including an indoor pool, games room, party room, and outdoor terrace. Perfectly located steps to Barrie's waterfront, walking trails, shops, and restaurants. (id:63244)
Right At Home Realty
5 Pridham Place
New Tecumseth (Tottenham), Ontario
Unbeatable Value! This Is The Best-Priced Walk-Out Basement Home Of Its Style In The Entire Area, Now Aggressively Priced To Sell! Don't Miss Your Chance To Secure A Rare Opportunity In The Highly Sought-After, Family-Friendly, And Rapidly Growing Community Of Tottenham. This Beautiful 4-Bedroom, 3-Bathroom Home Has Been Impeccably Maintained And Tastefully Updated, Offering Exceptional Value Compared To Anything Else On The Market. Inside, You'll Find Durable Laminate Floors On The Main Level, Pot Lights Throughout, And Striking Exterior Lighting That Makes The Home Shine Day And Night. The Bright, Airy, And Functional Open-Concept Layout Seamlessly Combines Kitchen, Dining, And Living Spaces, Perfect For Everyday Living And Effortless Entertaining. Upstairs Features Generously Sized Bedrooms, Including An Expansive Primary Retreat With A Spa-Like Ensuite And Ample Closet Space. The Walk-Out Basement Provides Endless Possibilities. Create An In-Law Suite, Accessory Apartment, Or Multi-Generational Living Space With The Potential For Additional Income. Outside, The Backyard Is An Entertainer's Dream With Plenty Of Space For Gatherings And The Option To Add An Expansive Deck Overlooking The Yard. Situated On A Warm, Welcoming Street Where Children Play And Neighbours Connect, This Property Truly Embodies A Family Oriented Lifestyle. Even Better, A Brand New Elementary School Is Being Built On The Next Street, Adding Unmatched Convenience With Shops, Restaurants, Parks, And Schools Within Walking Distance, Plus Scenic Trails, Camping, And Conservation Areas Just Minutes Away. This Home Checks Every Box. Don't Wait, Homes Like This Rarely Come Up, And At This Price, It Won't Last Long! (id:63244)
Right At Home Realty
3137 Emperor Drive
Orillia, Ontario
Top 5 Reasons You Will Love This Home: 1) Welcome to this spacious four bedroom, three bathroom home, thoughtfully designed to grow with your family and provide comfort for years to come 2) Perfectly placed in the desirable West Ridge community, you'll love the convenience of being just moments from parks, shopping, and all the essentials 3) This well-cared-for property presents plenty of potential, with a bright walkout lower level that's ready to be transformed into even more living space 4) Families will appreciate the easy access to school and city bus routes, making daily commutes and activities a breeze 5) For those on the go, quick connections to Highway 12 and Highway 11 ensure stress-free travel for work or weekend getaways. 2,171 sq.ft. plus an unfinished basement. *Please note some images have been virtually staged to show the potential of the home. (id:63244)
Faris Team Real Estate Brokerage
192 Wycliffe Cove
Tay (Victoria Harbour), Ontario
Top 5 Reasons You Will Love This Home: 1) Beautiful freehold townhome in a sought-after waterfront community, offering low-maintenance living and stunning sunset views from your backyard 2) Fully finished and thoughtfully upgraded throughout, this turn-key home is move-in ready and even includes a pre-planned space for a future elevator 3) The upper level primary suite is a true retreat, showcasing water views, a spa-like ensuite with a large soaker tub, and plenty of room to unwind 4) Enjoy worry-free living with the homeowners association covering exterior maintenance such as grass cutting, snow removal, roofing, and exterior painting, all for $305/month (paid quarterly) 5) Ideally situated just minutes from the highway and within walking distance to the boat launch, beach, and marina, making every day feel like a getaway. 1,782 above grade sq.ft. plus a finished basement. (id:63244)
Faris Team Real Estate Brokerage
89 Bentley Crescent
Barrie (0 West), Ontario
Move-In Ready Perfection at 89 Bentley Crescent. Why settle for builder basics when you can have it all? Welcome to 89 Bentley Crescent, a beautifully updated 2-storey townhome that stands out as one of the best in the neighbourhood. Designed with family living in mind, this home combines style, function, and comfort in every detail. Step inside to a warm, practical foyer with custom built-in seating and storage, keeping busy mornings organized. The bright and inviting living room flows seamlessly into the professionally renovated kitchen by Rockwood Kitchens, showcasing timeless shaker cabinetry, designer hardware, a tile backsplash, double under-mount sink, and newer premium stainless steel appliances with transferrable warranty. The bonus main floor bathroom and inside entry to garage make clean up easy when working outside or in the garage. Upstairs, the spacious primary bedroom features a custom closet system by Closet Interiors, creating a true retreat. Two additional bedrooms with double closets offer space for family or guests, while the finished basement adds even more living area with a large recreation room and convenient 2-piece bath.The backyard is built for making memories fully fenced with a massive deck for entertaining and an above-ground pool with a full surround, perfect for endless summer fun.With updates including newer shingles, washer and dryer with transferrable warranty, back spare room window, primary bedroom has newer window, and sliding patio door, this home is truly move-in ready. 89 Bentley Crescent delivers polished upgrades, family-focused living, and a lifestyle thats hard to beat. (id:63244)
RE/MAX Crosstown Realty Inc.
4202 Canal Road
Severn, Ontario
SEVERN RIVER Your Journey Starts Here.... Welcome to 4202 Canal Road on the Severn River, part of the Trent Severn Waterway. A perfect blend of Family Home and Waterfront Vacation Destination! This delightful split level home offers over 2,000 sq. ft. of finished living area. River side offers 96 of waterfront frontage and rare to find In-Water Boathouse for your water-toys. The main level includes large living room with walk out to Impressive Deck. Separate Dining room also walks out to the Deck. 3 Bedrooms with primary having a walk out to a Second Deck. Galley style Kitchen steps out to an adorable Covered Porch. The Lower Level is finished with a second bathroom, furnace/laundry room and an expansive Family room that boasts a Bar area, Hot Tub, propane Fireplace and ground level walk out to Patio. There is also a Carport, paved driveway, Workshop, Storage Shed and water pump from the river to assist with maintaining the Manicured Gardens throughout the property. Perfectly situated just outside of Washago, north of Lock 42. A most Tranquil Country Setting where you can peacefully enjoy Panoramic Water Views. Now you have arrived... Welcome Home! (id:63244)
Century 21 B.j. Roth Realty Ltd.
1 Carter Street
Bradford West Gwillimbury (Bradford), Ontario
Top 5 Reasons You Will Love This Home: 1) Whether you're looking to offset your mortgage or create the perfect space for extended family, the fully registered accessory dwelling unit (ADU) with the Town of Bradford offers incredible flexibility, with its own separate entrance and vacant possession guaranteed on closing, ideal for multi-generational living or as a high-demand income-producing rental 2) The upper level primary suite is a private oasis, complete with a serene sitting area, custom built-in headboard with integrated sconces, dual walk-in closets, and a newly renovated spa-inspired ensuite (2024), where you can indulge in a deep soaker tub, dual shower controls, and separate vanities, while the secondary bedroom is equally impressive, featuring its own walk-in closet and private ensuite, perfect for hosting guests or offering private space for family members 3) Step outside to your very own outdoor sanctuary, where a covered porch shelters a spacious 14'6"x8' all-weather swim spa, perfect for swimming, soaking, or unwinding no matter the season, alongside a convenient change room adding a touch of spa-like luxury, making the transition from exercise to relaxation seamless 4) Designed with both everyday living and entertaining in mind, the open-concept main level features a dedicated home office, a stylish mudroom with modern sliding barn doors, and a beautifully appointed eat-in kitchen with quartz countertops, a full wall of floor-to-ceiling pantry cabinets, and a handy central desk nook, ideal for work, study, or meal planning 5) Set on a generous corner lot along a quiet, no-sidewalk street, this home is perfectly positioned near top-rated schools, parks, trails, shopping, and Highway 400 for effortless commuting, with a bonus highlight including a custom built-in garden shed. 2,970 above grade sq.ft. plus a finished basement. (id:63244)
Faris Team Real Estate Brokerage
89 Bentley Crescent
Barrie, Ontario
Move-In Ready Perfection at 89 Bentley Crescent. Why settle for builder basics when you can have it all? Welcome to 89 Bentley Crescent, a beautifully updated 2-storey townhome that stands out as one of the best in the neighbourhood. Designed with family living in mind, this home combines style, function, and comfort in every detail. Step inside to a warm, practical foyer with custom built-in seating and storage, keeping busy mornings organized. The bright and inviting living room flows seamlessly into the professionally renovated kitchen by Rockwood Kitchens, showcasing timeless shaker cabinetry, designer hardware, a tile backsplash, double under-mount sink, and newer premium stainless steel appliances with transferrable warranty. The bonus main floor bathroom and inside entry to garage make clean up easy when working outside or in the garage. Upstairs, the spacious primary bedroom features a custom closet system by Closet Interiors, creating a true retreat. Two additional bedrooms with double closets offer space for family or guests, while the finished basement adds even more living area with a large recreation room and convenient 2-piece bath.The backyard is built for making memories fully fenced with a massive deck for entertaining and an above-ground pool with a full surround, perfect for endless summer fun.With updates including newer shingles, washer and dryer with transferrable warranty, back spare room window, primary bedroom has newer window, and sliding patio door, this home is truly move-in ready. 89 Bentley Crescent delivers polished upgrades, family-focused living, and a lifestyle thats hard to beat. (id:63244)
Real Broker Ontario Ltd.
105 Duckworth Street
Barrie (Codrington), Ontario
Welcome to this beautifully updated 2-storey home on a rare half-acre lot in Barrie's sought-after Codrington community. Offering nearly 3,000 sq. ft. above grade, this home blends timeless character with modern comfort. Highlights include hardwood & travertine floors, custom millwork, formal living & dining rooms, family room with Rumford fireplace, and a chefs kitchen with quartz counters, island & stainless steel appliances. Upstairs features 3 spacious bedrooms plus a versatile bonus room, including a luxurious primary suite with spa-like ensuite. The finished lower level adds rec space, bright laundry & ample storage. Enjoy a private backyard with covered porch, Maibec wood siding, limestone accents, in-ground sprinklers & oversized shed. All within walking distance to Barrie's waterfront, parks, restaurants, trails, and the vibrant downtown core. (id:63244)
RE/MAX Georgian Bay Realty Ltd
5259 Sunnidale Concession 5 Road
Clearview (New Lowell), Ontario
Welcome to this beautifully updated, open-concept ranch bungalow offering over 2,800 sq. ft. of finished living space. Located on a peaceful and private 1.72-acre country lot surrounded by mature trees, this home balances space, comfort, and privacy with modern convenience. Move right in and enjoy the many upgrades: newer kitchen & baths, cement walkways (2022), metal roof (2021), paved driveway (2021), furnace & AC (2019), generator (2019), 200 amp electrical panel, several newer windows and doors (2020), and added attic insulation (2020). Inside, sunlight pours into the open-concept living, dining, and kitchen area, creating a bright, welcoming atmosphere. A gas fireplace anchors the space with modern style and cozy warmth. The sizeable primary bedroom offers a relaxing retreat, complete with a beautifully updated 4-piece ensuite and contemporary free-standing tub. Two additional bedrooms plus both a 4-piece and 2-piece bath make for a functional main floor layout, perfect for those looking for a condo alternative with the ease of one-level living. The fully finished basement expands your options, featuring a wet bar, new electric fireplace, and ample space for a games room, theatre, or man cave, with the flexibility to add a fourth bedroom and an extra bathroom, if desired. Step outside to your private, treed backyard and two-tier deck, ideal for entertaining or quiet evenings under the stars. All this, just 15 to 20 minutes to Stayner, Wasaga Beach, or Angus, and under 30 minutes to Barrie. Come and enjoy country living at its best. (id:63244)
RE/MAX Four Seasons Realty Limited
3124 Goldstein Road
Severn (West Shore), Ontario
Spacious 6-Bedroom Raised Bungalow with In-Law Suite on Large Lot Just 10 Minutes to Orillia! Welcome to this beautifully updated and freshly painted raised bungalow which offers over 1,200 sq.ft above grade and over 2,000 sq.ft of finished living space. This home is ideally situated on a nearly 150 ft deep lot in a peaceful, nature-surrounded setting. The main level features 3 spacious bedrooms, a modern 4-piece bath, and a stunning open-concept kitchen, living, and dining area which is perfect for entertaining. Enjoy stylish luxury vinyl plank flooring (updated in 2025), a center island, and two convenient walkouts for seamless indoor- outdoor living. The fully finished lower level is designed for versatility, boasting 3 additional bedrooms, another 4-piece bath, and a second full kitchen which is ideal for an in- law suite or income-generating rental. Outside, you'll find a double paved driveway with parking for 6 vehicles and plenty of yard space to enjoy. Comfort is ensured year-round with high-efficiency gas heating and central air conditioning. Located on a year-round paved municipal road, this home offers the perfect balance of rural charm and city convenience. Surrounded by recreational opportunities near Lake St. George and Lake Couchiching. Don't miss this turn-key opportunity. (id:63244)
The Agency
33 Highland Terrace
Bradford West Gwillimbury (Bradford), Ontario
The Skillful Blending Of Two Elevations Of Mariposa Homes' "Stratford" Model (2,352 Sq.Ft) Gives This Custom Built Home A Unique Feel. Stunning Porcelain, Ceramics And Granite Grace The Main Floor with soaring 9ft ceilings. Beautiful Laminate Flooring Throughout the Second Floor. Breakfast area has walk-out to rear yard decking. Master Ensuite. Elegantly poised and situated in a very desirable area of North West Bradford. Close to schools, park , shopping. Easy commute to the 400 Highway. Minutes to Newmarket. Must be seen! Don't wait! Wont Last! (id:63244)
Century 21 Heritage Group Ltd.
37 Ridwell Street
Barrie (Edgehill Drive), Ontario
Welcome to this Beautifully upgraded 3+1 bedroom end-unit townhouse in Barrie's highly sought- after Edgehill community. The Bright, open-concept main floor features modern laminate and tile flooring, freshly painted interiors, and a bathroom on every level for added convenience. A fully finished basement with a full bath provides additional living space, while recent updates including the furnaces, A/C, and roof offer peace of mind. The home stands out with amazing curb appeal, a private driveway, direct garage access, and numerous exterior upgrades such as phone-controlled pot lights, a new see- through glass garage door, stone walkways, updated landscaping, and a freshly painted exterior. Outdoor living is enhanced with a brand-new deck and steel railing, fire pit platform, new back fence shed with walkway, and a wooden platform for garage storage. Inside, you'll find a smart- home ready setup , smooth ceilings (no popcorn), a striking media wall with a electric fireplace, and fresh paint throughout. Conveniently located near Highway 400, schools, parks and shopping, this move-in ready home combines modern updates with everyday convenience. (id:63244)
Index Realty Brokerage Inc.
69 Landscape Drive
Oro-Medonte (Horseshoe Valley), Ontario
Welcome to 69 Landscape Drive, a magnificent home with 4 bedrooms & 4 bathrooms that is brimming with personality and charm. While the exterior boasts lush greenery, the interior exudes rustic elegance. This home has nearly 3000sq ft of living space, spanning 3 levels. Every detail has been attended to, including cathedral ceilings, toasty natural gas fireplace, an elegant kitchen equipped with granite countertops, stainless steel appliances (new from 2023), a pantry, and a walk-out to a private deck. The primary bedroom includes a double closet and a 5-piece ensuite (soaker tub & walk-in shower). Even the Laundry Room has upgraded features including quartz countertops. The upper level boasts high ceilings, a living room, bedroom, and 4-piece bathroom. The fully finished basement is sure to impress with its oversized recreation room, office space, 2 bedrooms with deep closets, a luxurious 3 piece bathroom with walk in shower & a large utility room. Seeking peace and tranquility? Find your sanctuary space in the backyard - an idyllic setting surrounded by trees. The fenced yard features a cedar deck, BBQ space with natural gas hookup, lawn irrigation system & a lavish hot tub. Warm and inviting - the backyard is ideal for gatherings and entertaining. Craft your very own memories under the stars. Outstanding curb appeal with mature gardens and landscaping. The double car garage has plenty of storage space and the driveway has plenty of room to accommodate a boat, snowmobiles and more. Located just minutes from Horseshoe Valley Ski Hill, Vetta Nordic Spa, hiking trails, numerous golf courses, parks, schools and Hwy 400. Imagine making this your stylish haven for all four seasons! Alternatively, this could be your sunny summer retreat or a ski residence. 69 Landscape Drive is the epitome of style and grace - book your showing today. (id:63244)
Royal LePage Locations North
62 Beechwood Avenue
Brock (Beaverton), Ontario
Lovely 3 bedroom, 2 bath bungalow nestled on a quiet cut-de-sac with minimal traffic. Access to private beach just a short walk. This home has newly refinished floors in living room/den and hallway and new laminate floors in all 3 main floor bedrooms. The large kitchen is combined with a dining area overlooking the front yard. The large sunroom at rear has a walkout to the large deck overlooking the fully fenced yard. Single car built in garage has direct access to the house. (id:63244)
Right At Home Realty
16 Bates Court
Barrie (Innis-Shore), Ontario
Welcome to this beautifully upgraded detached home, ideally located on a quiet cul-de-sac in Barries desirable Innis-Shore community. Featuring hardwood floors, pot lights, crown moulding, and a modern kitchen with stainless steel appliances, this home offers a bright and functional layout designed for family living. The finished basement provides a spacious recreation area with rough-in for an additional bathroom, creating future potential for an in-law suite or extended living space.Step outside to a private southwest-facing backyard, backing onto a peaceful treeline the perfect setting to enjoy sunny afternoons and evening sunsets. Conveniently located minutes from Barrie South GO Station, top schools, shopping, dining, parks, and Lake Simcoes waterfront. A move-in ready property offering both comfort and long-term value in a family-friendly neighborhood. (id:63244)
Bay Street Group Inc.
131 Landolfi Way
Bradford West Gwillimbury (Bradford), Ontario
Welcome to 131 Landolfi Way, your chance to own a beautifully maintained townhouse in the heart of Bradford's sought-after family community. This spacious 3-bedroom, 4-bathroom home offers the perfect blend of modern comfort and functionality, ideal for growing families or anyone craving extra space. Step inside to a sun-filled, open-concept main floor featuring a stylish kitchen with quality cabinetry, stainless steel appliances, and a generous dining area perfect for family dinners or entertaining friends. The inviting living room seamlessly connects to a private backyard, offering the ideal space for relaxing or hosting summer BBQs. Upstairs you''ll find three bright bedrooms, including a spacious primary suite complete with a walk-in closet and a private ensuite, your perfect retreat after a busy day. Additional bedrooms are ideal for kids, guests, or a decimated home office. The finished basement adds incredible value and versatility, featuring an extra bedroom, bath, and kitchen perfect for extended family, guests, or recreation space. (Buyer/agent to verify retrofit status and permits.) Located in a family-friendly neighborhood, you're just steps from top-rated schools, parks, shopping, restaurants, and all of Bradford's amenities. Commuters will love the quick access to HWY 400 and Go Transit for easy trips to the GTA. Built by a reputable builder know for quality craftsmanship, this turnkey home is ready to welcome its next owners. Don't miss out on this fantastic opportunity-discover comfort, style, and convenience at 131 Landolfi Way! (id:63244)
RE/MAX Premier Inc.
5872 Yonge Street
Innisfil (Churchill), Ontario
A Rare Find - Updated Century Home PLUS HUGE SHOP**** Farmhouse Charm & Business Potential! This beautifully updated century home perfectly blends timeless farmhouse charm with modern convenience and incredible potential for a home-based business. Equipped with 200-amp service and situated on a gated, mature property with a newer paved driveway, outdoor lighting, and a peaceful creek, this lovingly maintained home offers privacy, natural beauty, and easy access to nearby amenities. Inside, you'll find a stunning new kitchen that complements the homes original character, as well as main floor laundry and a walkout to the backyard. Large windows invite views of wildlife and lush surroundings. Upstairs, the primary bedroom includes a walk-in closet & gorgeous 4-piece ensuite, and two additional bedrooms on the upper level give space for the whole family. The main floor offers a spacious formal dining room, large living room and a sun-room that invites you to relax and enjoy! Ideal for entrepreneurs, the property features an over 2900 sq. ft. shop with heat & AC connected by a breezeway equipped with a brand new 3-piece bathroom, a kitchenette and mezzanine providing optimum exposure and versatility for a wide range of uses including workshops, studios, hobbies or small business operations. Additional notable features include attached 2-car garage, new panel in shop, updated main floor 3-pc bathroom, and additional storage shed. With mature trees, serene views, and a setting that feels worlds away yet close to everything, this property is ideal for anyone looking to enjoy the charm of country life without sacrificing modern comforts or entrepreneurial opportunities. A rare find that's been truly cared for and is ready to welcome its next chapter. (id:63244)
RE/MAX Realtron Realty Inc.
Exit Lifestyle Realty
128 Stokes Drive
King (Nobleton), Ontario
Rarely offered new luxury townhome, in the prestigious Nobleton community. Over 3000sqft of living space in a 3 floor layout, 2nd floor laundry, upgraded hardwood throughout all main areas, quartz counter tops, numerous pot lights. Over $100,000 spent on upgrades. No Pets, Non Smoker. Tenant is responsible for lawn care and snow removal. (id:63244)
Intercity Realty Inc.
1457 Lormel Gate Avenue
Innisfil (Lefroy), Ontario
Welcome to the growing family-friendly Lefroy community! This Charming 3-bedroom, 4-bathroom, 2-story home provides 2,120 sq. ft. above grade and 750 sq. ft. finished basement. It is set in the desirable South End of Innisfil, near Lake Simcoe beaches, trails, marinas, schools, library, community center, parks, access to 400 Hwy, and future GO transit. Enjoy a fully fenced backyard with 2 gates and concrete stairs leading to a large interlocking stone patio. Double garage and interlocking driveway provide parking for up to 5 vehicles. HOUSE FEATURES: - Generously sized, 9 ft ceiling, bright open concept Family room with fireplace, slightly separated cozy Dining area;- Kitchen with ample storage, massive quartz countertop, SS appliances; -Sunny Dinette room with w/o to the balcony overlooking the backyard; - Lobby with seating area, spacious closet and powder room;- 2nd floor highlights a south-facing Primary bedroom, complete with a W/I closet and ensuite bathroom with a bathtub, glass shower, high-end finishes;- 2nd sizable bedroom has a spacious W/I closet, shared contemporary 4-pcs bathroom with 3rd cozy bedroom, featuring a window seat, closet. The fully finished sunlit lower level provides an additional space, offers numerous entertainment possibilities. It is an ideal location for hosting guests, with ample space for both leisure and relaxation, walk-out to the meticulously landscaped backyard oasis. This level features 3pcs bathroom, laundry room, ample storage,tech room. Additionally, it can be easily converted into an apartment, offering an extra bedroom or serving as a potential source of income. Amenities include schools, playgrounds, a park with visitor parking, and proximity to Lake Simcoe beaches and marinas. This remarkable, move-in-ready residence provides both convenience and elegance within a secure, family-oriented neighbourhood. Do not miss the opportunity to own this property. (id:63244)
Sutton Group Incentive Realty Inc.
17265 Weston Road
King, Ontario
Gorgeous Property with Magnificent Private Views of 2 Acres of Land, located away from Weston Rd. by a long, beautifully paved road surrounded by nature, mature trees, and existing natural gas. This charming family home features 4 + 1 large bedrooms with over 3,800 sq. ft. of living space. Nestled among majestic trees, this custom-built house offers the perfect blend of modern elegance and natural tranquility. Designed for those who appreciate open-concept living, the home features 9 ft. ceilings throughout the main floor, as well as a gourmet chef's kitchen with a walk-in pantry and a spacious granite island ideal for both casual meals and entertaining. Top-of-the-line appliances, custom-built kitchen cabinets, and Bosch appliances complete the space. Modern finishes and an open-concept design invite both family gatherings and entertaining guests. A grand family room fills with abundant natural light.The luxurious bedrooms offer a serene escape after a long day. The primary retreat is a true haven, featuring a large walk-in closet and a spa-like 4-piece ensuite with a freestanding tub, perfect for unwinding after enjoying the outdoors. All bedrooms include built-in closets with organizers.The finished basement extends the living space with an additional bedroom, living and recreation room, full bathroom, private home theatre, gym, games room, and guest suite. Newly upgraded modern baths enhance the homes appeal.The scenic property has been tastefully landscaped. Step outside to enjoy the large, exceptional pool featuring an innovative automatic system, along with expansive outdoor space perfect for barbecues, family activities, or simply relaxing in nature.Welcome home! This property is a rare find for those seeking luxury living with a deep connection to the outdoors. Conveniently close to the finest golf courses, equestrian facilities, boutiques, and just a 5-minute drive to all 400-series highways (id:63244)
RE/MAX Premier Inc.
