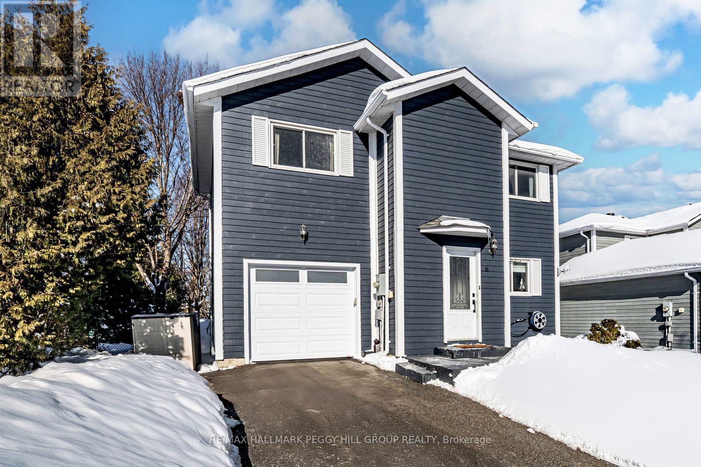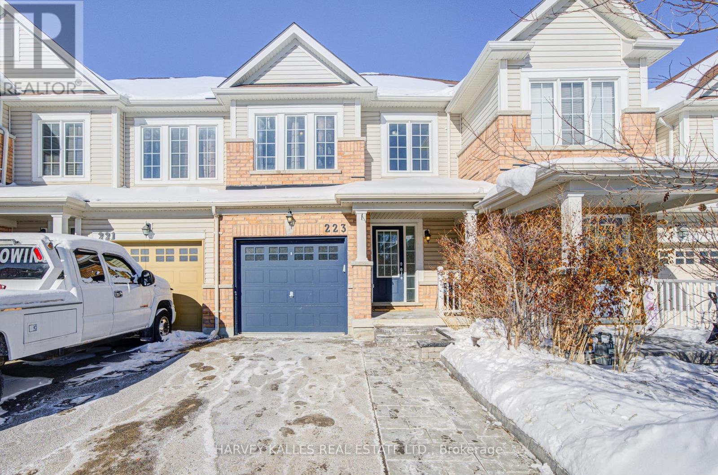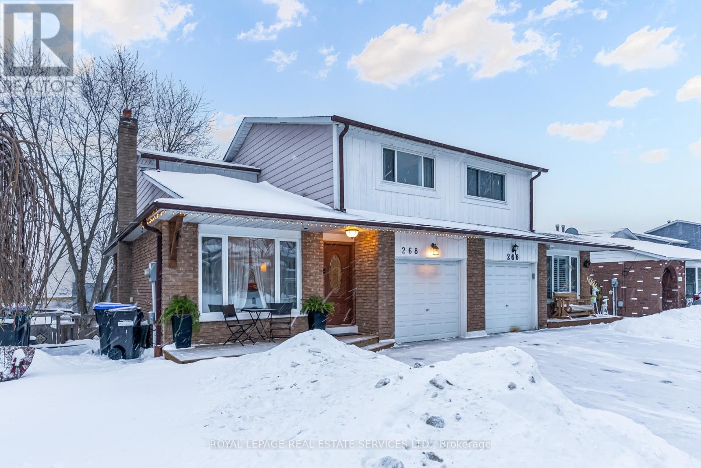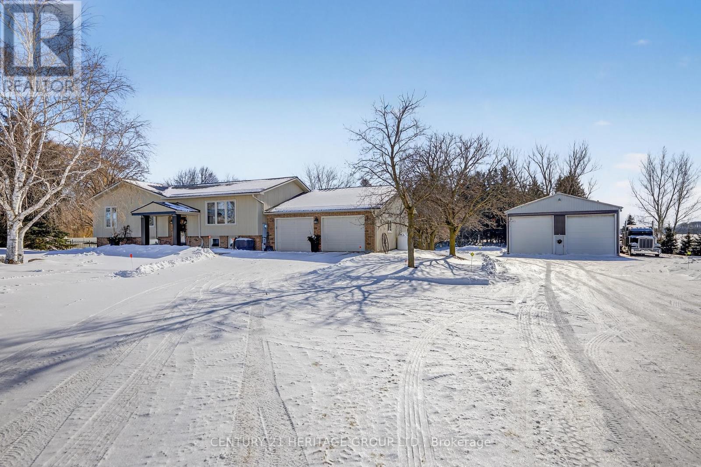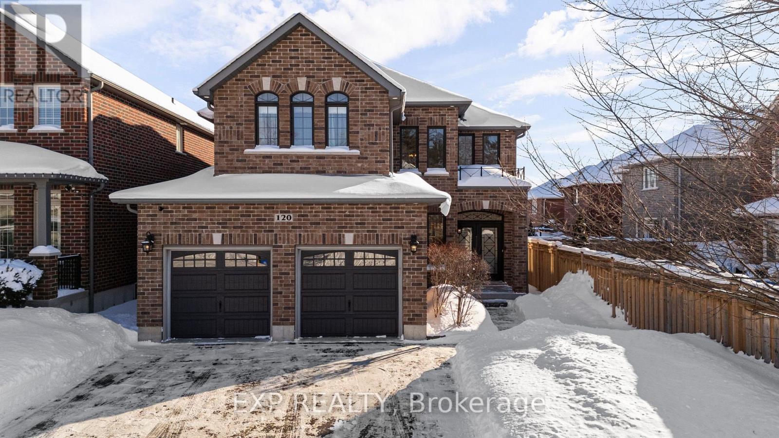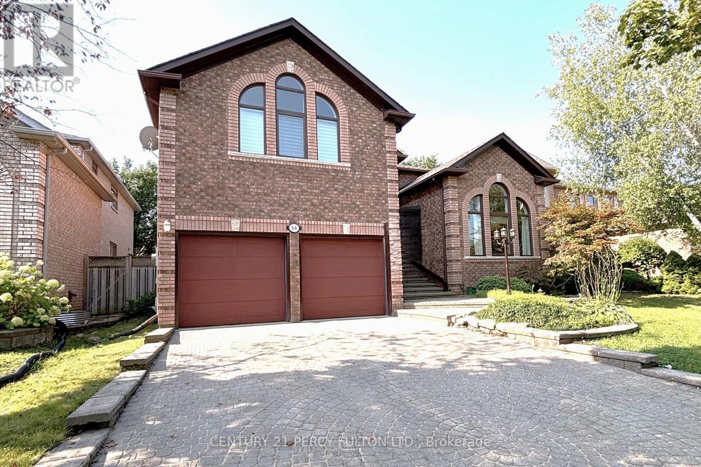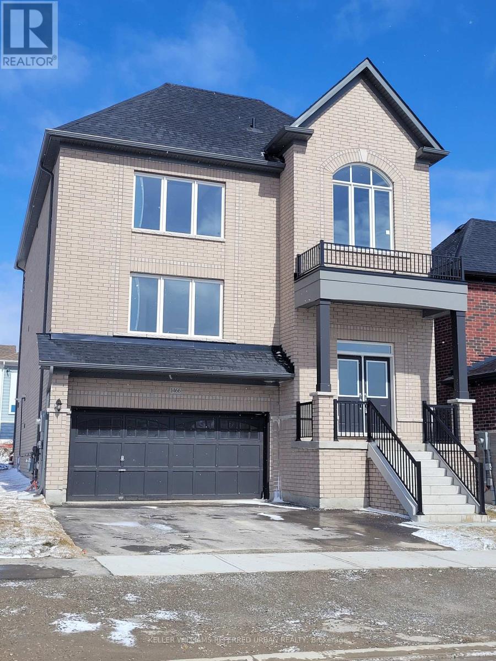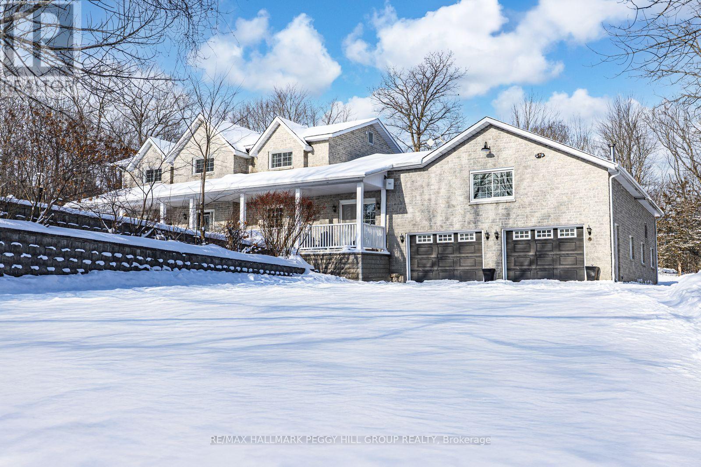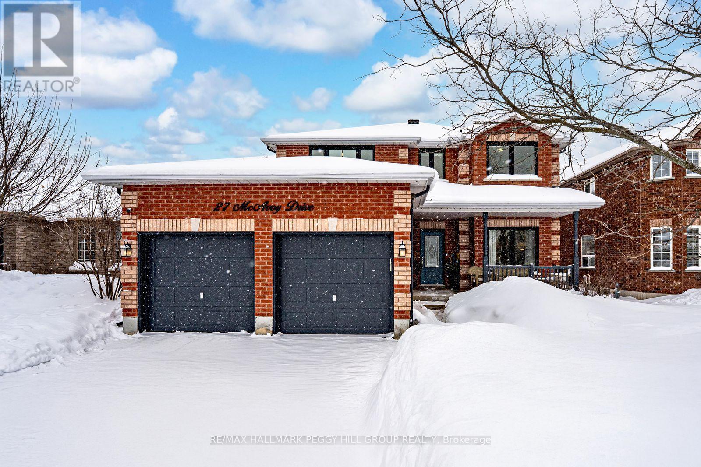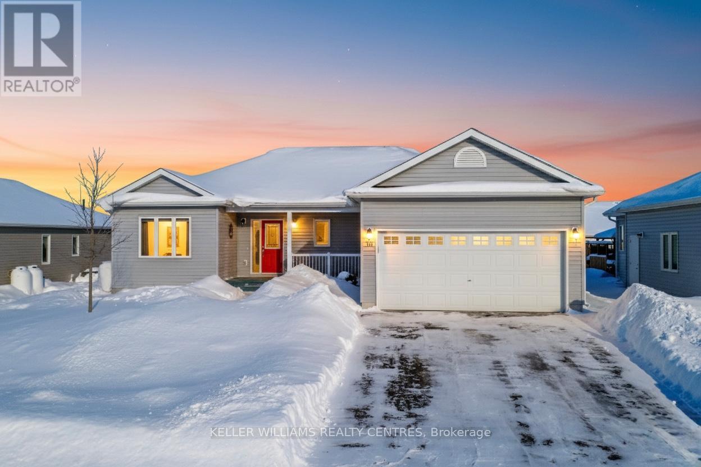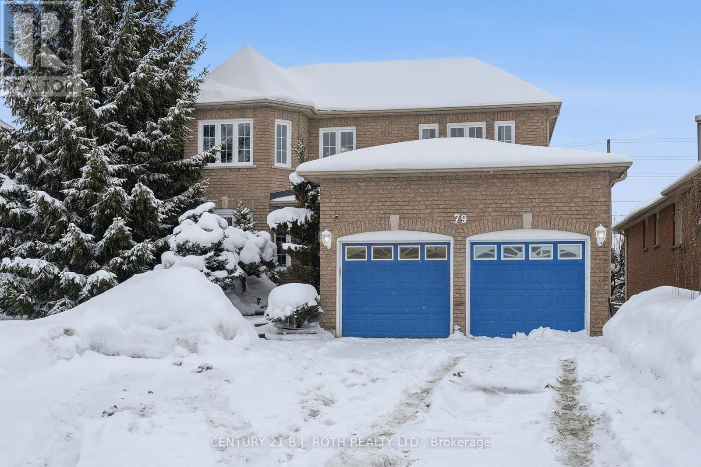6 James Street
Barrie (Ardagh), Ontario
ARDAGH LIVING AT ITS FINEST - SUN-FILLED SPACES, TRAILS NEARBY, & A PRIVATE BACKYARD MADE FOR SUNSETS! Tucked into the heart of Barrie's Ardagh neighbourhood, this inviting home offers a rare mix of charm, functionality, and outdoor space in a location where forest trails, schools, shopping, and the waterfront are all within easy reach. Set on a generous, fully fenced lot, the backyard becomes your private escape with sun-drenched garden beds, a fire pit for golden-hour gatherings, a stone patio perfect for morning coffee or late-night chats, and a shed to tuck everything neatly away. Inside, hardwood flooring brings warmth and low-maintenance care, while the bright, cheerful kitchen captures the morning sun and features updated cabinetry, stainless steel appliances, and a peaceful view of the front yard. Entertain with ease as the kitchen opens to a connected dining area and cozy living room, where a sliding glass walkout extends the experience outdoors. Upstairs, you'll find three comfortable bedrooms including a spacious primary with a large walk-in closet, all serviced by a full 4-piece bathroom. A finished lower level adds valuable space with a large rec room designed for play, relaxation, or working from home, with a convenient 3-piece bath, laundry, and utility area completing the space. This is a #HomeToStay that invites you to slow down, stretch out, and stay awhile. (id:63244)
RE/MAX Hallmark Peggy Hill Group Realty
223 Orr Drive
Bradford West Gwillimbury (Bradford), Ontario
Welcome To Extra Ordinary Orr. Stunning 3-Bedroom Town home in the Heart of Bradford - Steps to GO Transit Beautifully situated in one of Bradford's most convenient pockets, this upgraded 3-bed, 3-bath townhouse offers turnkey living with stylish finishes and a functional layout perfect for families, commuters, and investors alike. Step inside to a welcoming foyer that opens into a bright main level with laminate flooring throughout and a spacious open-concept living/dining area illuminated by pot lights. The modern kitchen features Frigidaire stainless steel appliances, a centre island, marble backsplash, custom cabinetry, an upgraded faucet, and an eat-in breakfast area with a walkout to the backyard. A wrought-iron staircase leads to the second floor, where you'll find three generous bedrooms & a bedroom in the basement, including a sun-filled primary with a walk-in closet and a 4-piece ensuite complete with separate shower and soaker tub. The newly finished basement adds incredible value, offering a versatile recreation space plus an additional bedroom, all completed with sleek pot lights-perfect for guests, work-from-home, or extended family. This home has been meticulously improved with thoughtful upgrades throughout, including recent renovations & upgrades. New paved front walkway for enhanced curb appeal. Added garage shelving for optimized storage. New door from laundry room to garage for improved interior access. Marble kitchen backsplash. Additional shelving in primary bedroom closet. Finished basement with additional bedroom and pot lights. Upgraded kitchen faucet. Cement patio blocks in backyard for outdoor furniture set-up. Laundry room folding table, clothing rod and extra shelving. Offering incredible value, excellent commuter access, and a growing family-friendly community, this home is truly move-in ready. (id:63244)
Harvey Kalles Real Estate Ltd.
268 Britannia Avenue
Bradford West Gwillimbury (Bradford), Ontario
Welcome to this beautifully renovated two-storey semi-detached single-family home, meticulously updated and truly move-in ready. Extensive improvements include a new roof (2022), a stunning kitchen with custom built-in dining room cabinetry and walkout to a gorgeous 300 sq. ft. deck (2023), interlock patio from the basement walkout (2023), and an expanded driveway accommodating up to four vehicles (2023). Both bathrooms were renovated in 2025, along with the addition of a front-loading washer and dryer, and a stylish newly redesigned front entry featuring an open-concept closet and smart storage solutions. The home also offers a single-car garage with direct interior access, complete with a double sink, counter space, overhead storage, and bar fridge. The extra large backyard is rare for the neighbourhood and offers plenty of space to enjoy family gatherings and gardening in the two raised flower/vegetable beds. Ideally located in Bradford's desirable east end, this home is within walking distance to public and Catholic elementary schools, the GO Train station, downtown shops and restaurants, and is minutes to Highways 400 and 404, as well as the future Bradford Bypass. A true neighbourhood gem, Lion's Park is located at the end of the street, offering a splash pad, playgrounds, baseball diamond, four tennis courts, two basketball courts, winter skating rink, and summer camps. This exceptional home is ready for you to enjoy everything this vibrant community has to offer. (id:63244)
Royal LePage Real Estate Services Ltd.
4371 11th Line
Bradford West Gwillimbury, Ontario
Classic Bungalow, Elevated to Perfection. Set on 1.98 private, meticulously landscaped acres, this stunning raised bungalow with a rear addition is the definition of stylish living. The open-concept great room is the heart of the home, featuring a chef's dream kitchen with a large island, a dining area that comfortably seats 10, and a sun-filled family room with wall-to-wall windows framing your backyard oasis. A main-floor laundry with a pocket door keeps everyday chores convenient yet tucked away. Four spacious bedrooms-two upstairs, two downstairs-and two full baths provide ample room for family or guests. The finished lower level includes a kitchen, ideal for an in-law suite or private living space. Cozy details like a wood-burning stove in the basement and heated floors in the rear mudroom entry and basement bath ensure comfort through every season. Summer shines outdoors with a resort-inspired yard featuring a heated inground saltwater pool with waterfall and pool house, all enclosed by elegant powder-coated wrought-iron fencing. A composite deck seamlessly connects the home to the pool area, creating the ultimate space for entertaining or unwinding. Car enthusiasts and hobbyists will love the 40' x 33' insulated workshop, complete with running water and two oversized 14' x 14' doors. All buildings-the home, pool house, and workshop-feature durable metal roofs. Major updates include a new septic tank and weeping tiles (2011), ensuring peace of mind. Impeccably maintained, thoughtfully updated, and truly worry-free-this home is ready for you to move in and enjoy. (id:63244)
Century 21 Heritage Group Ltd.
120 Jewel House Lane
Barrie (Innis-Shore), Ontario
Situated on a low-traffic street in one of Barrie's most established family neighbourhoods, this warm and welcoming home offers a thoughtful layout, abundant natural light, and a true sense of community. Surrounded by walking trails, parks, Wilkins Beach, and top-ranked schools, the location strikes the perfect balance between everyday convenience and a peaceful, tucked-away setting. The main living area forms the heart of the home , providing an open and comfortable layout, designed for connection. Natural light moves beautifully throughout the day, enhancing the calm, inviting atmosphere that defines the space. The intuitive flow of the home offers openness where you want it and separation where it matters, making it equally suited for busy family life, entertaining, and quiet evenings at home. The kitchen was thoughtfully renovated in 2016 and remains a standout feature, upgraded with quality cabinetry, Cambria quartz countertops, a new sink, updated lighting, and appliances, including a professional-grade Brigade (Viking) gas stove. This space was designed to support both everyday meals and hosting, and it continues to anchor the home as a functional and social hub. Bedrooms feature newer carpeting, while pot lights and updated lighting throughout contribute to a bright, modern feel. The basement is partially finished and intentionally left open, offering excellent potential for a nanny suite, in-law suite, or future secondary apartment, allowing the next owners to tailor the space to their needs. Outside, the property benefits from an in-ground irrigation system for easy lawn and garden maintenance, while the surrounding neighbourhood offers parks, schools, medical services, shopping, restaurants, and fitness studios all within close proximity. A new high school with state-of-the-art athletic and learning facilities further enhances the appeal for growing families. (id:63244)
Exp Realty
8 Forest Heights Court
Oro-Medonte (Sugarbush), Ontario
Fall in Love & experience true Luxury Living in this Stunning new Executive residence, offering over 3,550 sq. ft. of thoughtfully designed, open-concept space. Situated on a quiet court and a prime 1.37-acre lot, this Home provides your own private Forest Oasis.The Grand entry welcomes you with custom 10' ceilings and elegant formal living and dining rooms, perfect for entertaining. A main-floor office adds convenience for work or study. The upgraded chef-inspired Kitchen features tall custom cabinetry, high-end built-in appliances, a walk-in pantry, and a sleek Coffee/Servery Station. Overlooking the spacious breakfast and dining areas with a walkout to the backyard, the kitchen flows seamlessly into the family room complete with a cozy fireplace-ideal for creating lasting memories. Upstairs, the Luxurious primary suite offers two walk-in closets and a spa-like ensuite with a modern soaking tub & glass shower. Three additional oversized bedrooms each include their own ensuite bath, walk-in closet, and large windows. Elegant 8' doors, abundant natural light, pot lights, a modern staircase, and hardwood flooring enhance the Home's refined style.Custom 9' ceilings elevate both the second level and the expansive, bright walk-out basement-a blank canvas for your future vision. A side entrance leads to a well-designed mudroom with a large closet, powder room, garage access, and a finished laundry room. With approximately $300K invested in premiums and upgrades, this home sits in a desirable enclave of Estate Properties in Oro-Medonte, few minutes from Ski Resorts, Trails, and year-round recreation. Just 20 minutes to Barrie and Orillia with easy access to Hwy 11 and Hwy 400 for easy commute to Toronto & GTA . A rare opportunity in sought-after Horseshoe Valley and Sugarbush-where Modern Luxury meets Natural Beauty. Vacant and Fast Closing available! Book your showing today! (id:63244)
Right At Home Realty
54 Cityview Circle
Barrie (Holly), Ontario
Welcome To 54 Cityview Circle In Barrie, A Home Nestled In One of Ardagh's Sought After Neighbourhoods! The Home Greets You Offering Extensive landscaping & Upgrades Showcasing Superb Curb Appeal. This Impressive and Beautifully Designed Home Offers Approximately 5000 sq ft of Well-Appointed Living Space. As You Enter This Elegant Home Through The Double Doors, You Are Greeted With A WOW Feel of High Ceiling and a Grand Staircase. The Beautiful Dream Kitchen (Updated in 2023) Has High-End Finishes & Plenty Of Space For Everyday Living & Entertaining. The Kitchen Door Leads You To Appreciate All The Space & Privacy Of A Peaceful Backyard. The Main Floor Also Includes A Formal Dining Room, A Home Office And A Large Living Room With A Gas Fireplace And Plenty Of Natural Light From Expansive Windows! The Mudroom Features Closet, Cabinets, Laundry, A Sink And Access To The Garage & The Side Yard Adding To The Home's Functionality. The Impresssive 2nd Floor Features Four Generously Sized Bedrooms + Two Full Baths, Inclusive Of An Upgraded 5pc Bath & A Massive Primary Bedroom Retreat Equipped With Custom Built-Ins, A Walk-In Closet And A Double Closet!! All Bedrooms have A Walk In Closet: A Home Perfect For A Growing Family. A Newly Finished Basement (2022) Has A Guest/Bedroom, A 2 Piece Washroom, Large Rec Room. This Home Is Just A Short Drive To Highway 400, Barrie's Waterfront And All Major Shopping And Amenities. Its A Perfect Combination Of Luxury, Comfort And Convenience. A Must See Home!! (id:63244)
Century 21 Percy Fulton Ltd.
1466 Stovell Crescent
Innisfil (Lefroy), Ontario
Welcome to 1466 Stovell Crescent, a stunning corner-lot detached home nestled in the prestigious community of Lefroy, Innisfil. This beautifully designed 4-bedroom, 3.5-bathroom residence offers a modern open-concept layout with a formal dining room, spacious great room with fireplace, and a bright kitchen featuring granite countertops, centre island, and breakfast area. Engineered hardwood flooring flows throughout the living room, great room, dining room, and main and upper hallways. Enjoy 9' ceilings on the main floor, a double-door entry, and an abundance of natural light throughout.The upper level boasts four generously sized bedrooms and three bathrooms, including a luxurious primary retreat with a 5-piece ensuite, glass shower, double vanity, soaker tub, and walk-in closet. The home sits at a higher elevation, offering added privacy and scenic views. A finished walk-out basement (inclusion negotiable) adds exceptional living space. Complete with a two-car garage and ideally located close to schools, amenities, Barrie, and just 15 minutes to Highway 400. (id:63244)
Royal LePage Real Estate Associates
106 Musky Bay Road
Georgian Bay (Baxter), Ontario
WELCOME TO YOUR OWN PRIVATE 3+ ACRES OF MUSKOKA PARADISE WITH A 1400 SQ FT HEATED GARAGE/SHOP, RESORT-STYLE OUTDOOR LIVING, & RUSTIC CHARM! This 3+ acre retreat showcasing a Muskoka-style landscape with rock outcroppings, abundant wildlife, and a private forested EP backdrop, all located just 5 minutes from Hwy 400 and the Oak Bay Golf Club, under 10 minutes to marinas, and close to all everyday essentials. Enjoy year-round recreation with Mount St. Louis and Horseshoe Valley Ski Resort less than 30 minutes away, while Orillia, Barrie, and Midland are within 35 minutes for urban amenities. The 2-storey brick home boasts dramatic rooflines, stamped concrete walkways and steps, and a welcoming full-width covered front porch. The 1,400 sq ft insulated and heated garage is a standout with 13+ ft ceilings, radiant heat, compressed air lines, a paint spray booth, overhead storage, office and loft space, and multiple access points including dual garage doors, an oversized roll-up rear door, a side man door, and interior entry. Outdoor living shines with a patio and screened pergola, a powered tiki bar and firepit, a two-tiered deck with covered storage below, and a garden shed with a wood storage overhang, all complemented by a 5-zone irrigation system. The open kitchen, dining, and living area features a walkout to the back patio, plus a pantry, family room, and a renovated bathroom with heated floors, granite counters, and a steam shower. The upper level offers 4 bedrooms, including a primary retreat with a walk-in closet, fireplace, and a walkout to the deck, paired with a second full bathroom with heated floors and granite counters. Shiplap-style ceilings with faux wood beams add character, while thoughtful upgrades include vinyl and tile flooring, modern door hardware, fresh paint, and updated electrical. From the striking exterior to the thoughtful interior finishes, this one-of-a-kind #HomeToStay promises a life of natural beauty, convenience, and endless enjoyment. (id:63244)
RE/MAX Hallmark Peggy Hill Group Realty
27 Mcavoy Drive
Barrie (Edgehill Drive), Ontario
2-STOREY FAMILY HOME WITH UPGRADES GALORE, OVER 3,000 SQ FT OF FINISHED LIVING SPACE, SEPARATE ENTRANCE & BEAUTIFULLY LANDSCAPED YARD! Over 3,000 finished square feet, a thoughtful family-friendly layout, and a long list of meaningful updates make this home an easy "yes" for buyers ready to settle in. The all-brick exterior presents an attached double-car garage with interior access, a lovely covered front porch to enjoy the evening sunsets, and perennial gardens on all sides of the home. The remodelled kitchen (2017) offers stainless steel appliances, an arabesque tiled backsplash, generous prep space, and white shaker cabinetry, alongside a bright breakfast area with built-in cabinetry for a coffee or serving bar and double garden doors opening to the back deck. A gas fireplace anchors the living room, with a separate dining room and sitting room offering additional space for meals and gatherings. Four bedrooms support comfortable family living, highlighted by a spacious primary retreat with a sitting area, a 5-piece ensuite with dual-sink vanity, soaker tub, and glass-walled shower, plus two closets. The finished basement with a separate entry adds a recreation room, a full bathroom, a bedroom, and a bonus finished room great for a fitness space, a theatre room, or whatever your creativity turns it into. Significant updates include shingles (2017), windows and doors (2022), a stone patio with reinforced area ready for future hot tub potential (2020), luxury vinyl plank flooring throughout the upper floors (2022), and smart home switches in the main living areas. The backyard features an expansive stone patio, a deck with black aluminum railings, a fenced yard, and mature greenery. Set in west Barrie within walking distance to a park and public transit, just 10 minutes to Kempenfelt Bay, waterfront trails, waterfront parks, and downtown Barrie, with quick access to Highway 400. (id:63244)
RE/MAX Hallmark Peggy Hill Group Realty
10 Sinclair Crescent
Ramara (Atherley), Ontario
Experience Refined Adult Living At Lakepoint Village. Discover The Perfect Harmony Of Rural Serenity And Urban Convenience In This Premier Adult Lifestyle Community. Nestled Just Minutes From Orillia, This Spacious 1,566 SQFT Bungalow Offers A Peaceful Country Retreat Without Sacrificing The Amenities Of Simcoe County Or The Beauty Of Lake Simcoe And Lake Couchiching. Inside, Thoughtful Design Meets Modern Elegance. Gleaming Hardwoods And Ceramic Tiles Lead You Through An Airy, Open-Concept Layout Featuring Two Generous Bedrooms Plus A Versatile Office/Den. The Chef-Inspired Kitchen Boasts Updated Quartz Countertops, A Gas Stove Range, A Raised Breakfast Bar, And Premium Stainless Steel Accents. Retreat To The Primary Suite For Ultimate Relaxation, Or Enjoy Your Morning Coffee In The Light-Drenched Sunroom That Opens Seamlessly To Your Private Backyard Oasis. With A Massive 2-Car Insulated Garage And A Rare 5-Foot Crawl Space, Storage Is Never An Issue. Enjoy Peace Of Mind Year-Round With A Backup Generator That Keeps The Home Fully Powered No Matter The Weather, Plus The Added Advantage Of No Land Transfer Tax Thanks To The Land Lease Structure. This Is Living Made Easy: Your Monthly Fee Of $720 Handles The Heavy Lifting-Covering Property Taxes, Water, Snow Removal, And Road Maintenance-So You Can Spend More Time Enjoying The Vibrant Community Around You. (id:63244)
Exp Realty
79 Brown Street
Barrie (Holly), Ontario
Welcome to a home that actually works for real family life. Tucked away on a quiet street in Barrie's Ardagh neighbourhood, this spacious home is made for busy mornings, big family dinners, and relaxed evenings spent together. The main floor offers a fantastic layout designed for everyday family life, featuring a spacious eat-in kitchen, dining room, and two comfortable living areas, one with a cozy gas fireplace. Main floor laundry and inside access to the garage add everyday convenience, while the beautiful hardwood staircase with elegant spindles creates a stunning first impression. Upstairs, you'll find four generously sized bedrooms, including a relaxing primary retreat with a spa-inspired ensuite and soaker tub. The walk-out lower level in-law suite is ideal for extended family, teens, or guests, offering two additional bedrooms, a spacious living area with a new gas fireplace, a kitchen added in 2020, a bathroom with an added shower, and its own separate side entrance. Outside, the backyard is made for family fun, featuring an impressive two-storey deck for entertaining and an above-ground pool with surrounding deck-perfect for summer days spent together. Ideally located near schools, parks, shopping, groceries, and highway access, this home provides a well-designed layout and ample space for family life. (id:63244)
Century 21 B.j. Roth Realty Ltd.
