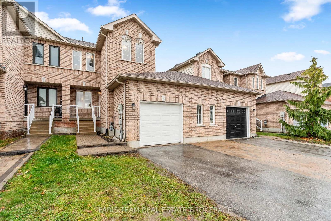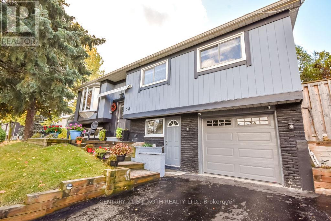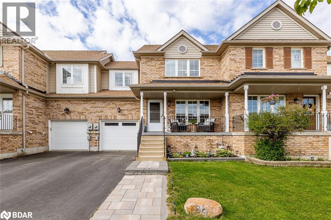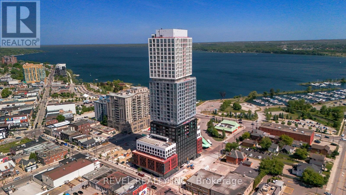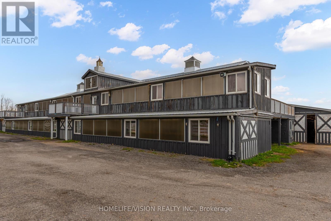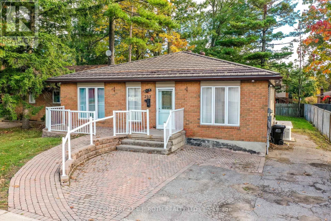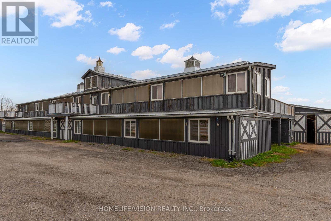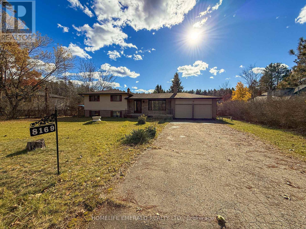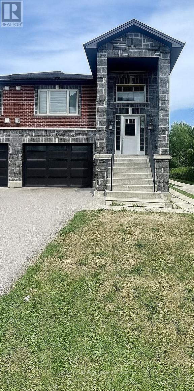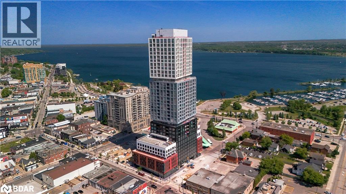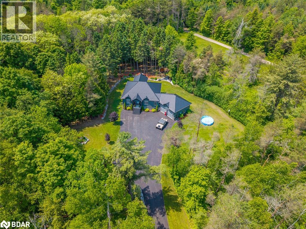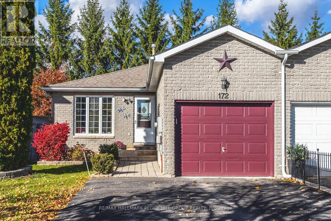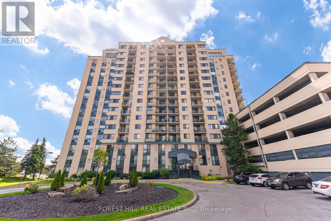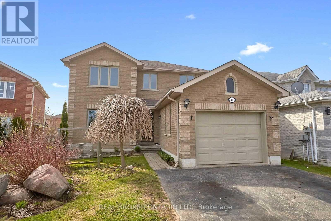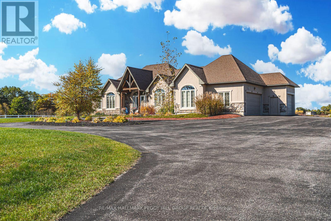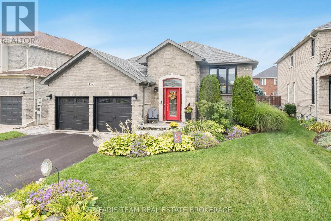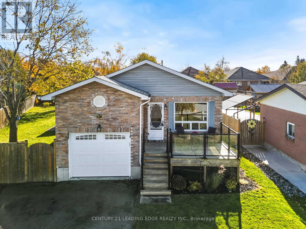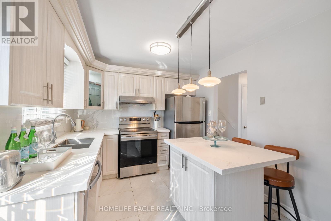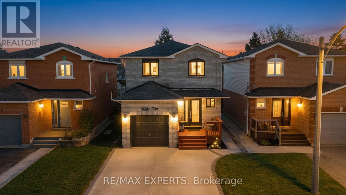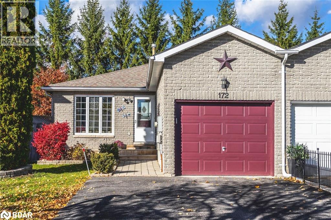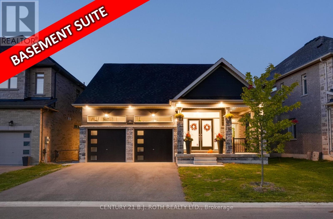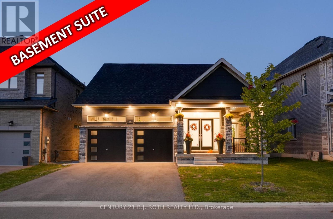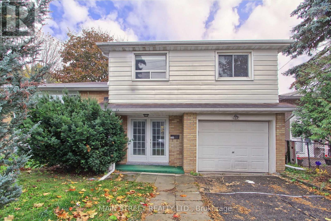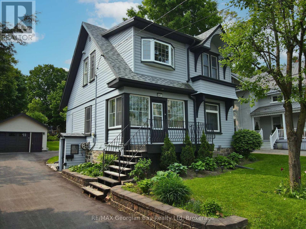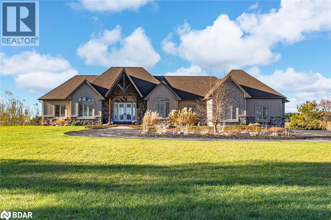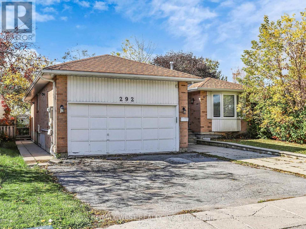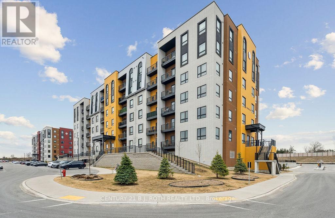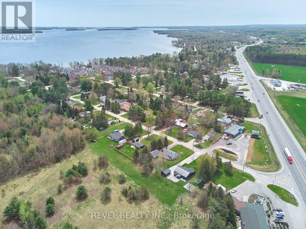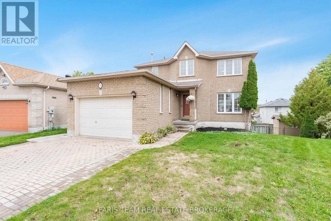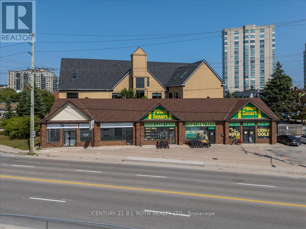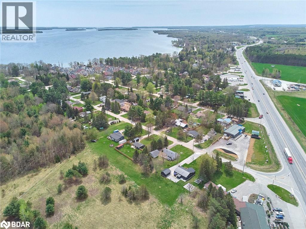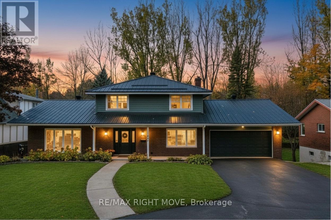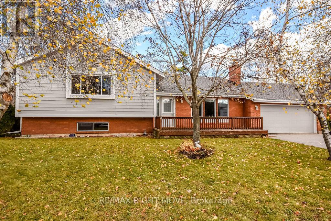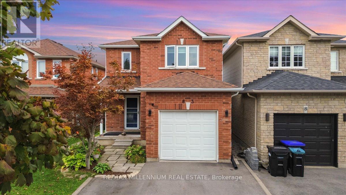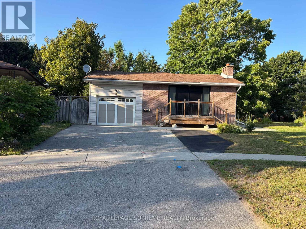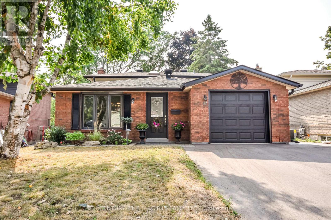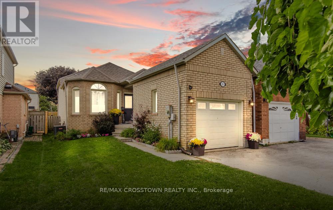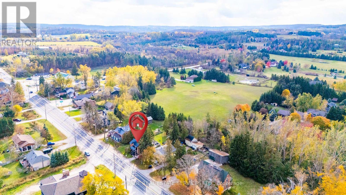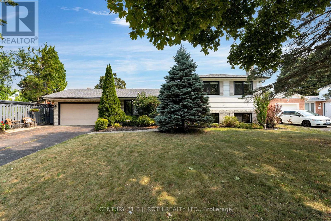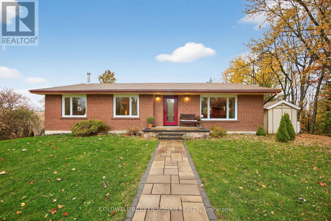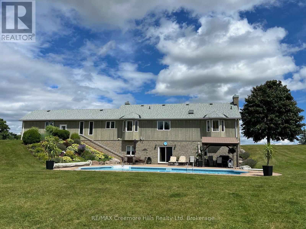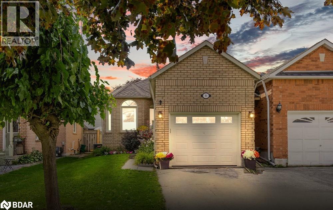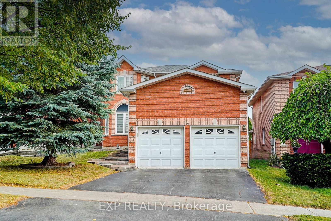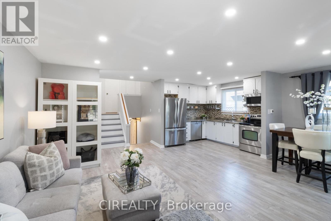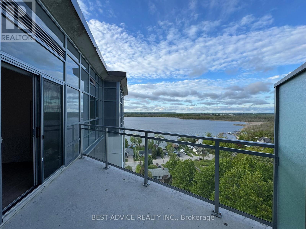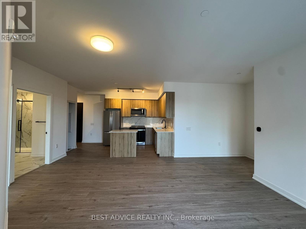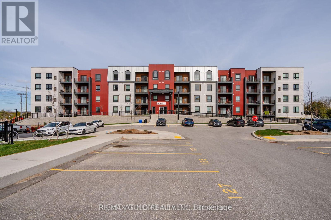69 Pringle Drive
Barrie (Edgehill Drive), Ontario
Top 5 Reasons You Will Love This Home: 1) Located in a vibrant, family-friendly neighbourhood with plenty of kids around, featuring an expanded interlock driveway for extra parking and added curb appeal, just a short 5-minute walk to a large park with greenspace, a basketball court, and more 2) Enjoy peace of mind knowing this home has been thoughtfully updated with sprayfoam insulation in the basement (2025), a new furnace (2025), a new front door (2025), freshly painted main level and upper level (2025), a new roof (2020), and central air conditioner (2012) 3) Retreat to an expansive primary suite highlighted by a walk-in closet and a tastefully designed semi-ensuite for added comfort and privacy 4) Perfect for commuters, under 10 minutes to Highway 400 north and south access, near gas stations, grocery stores, and dining options, with public transit at your doorstep and convenient school bus pick-up for families 5) The lower level expands your living space with a flexible bonus room complete with its own bathroom and easy backyard access through the garage, creating the ideal spot for guests, hobbies, or relaxing movie nights. 1,193 above grade sq.ft. plus a partially finished basement. *Please note some images have been virtually staged to show the potential of the home. (id:63244)
Faris Team Real Estate Brokerage
17 Pine Park Boulevard
Adjala-Tosorontio (Everett), Ontario
Your search is finally over! This spectacular 3+2 bedroom, 2 bath raised bungalow truly has everything a family could wish for, offering the perfect blend of comfort, function, and outdoor living. The main floor features a gorgeously updated kitchen, a generously sized living room with a cozy gas fireplace, three spacious bedrooms with excellent closet space, and beautiful hardwood floors throughout. The finished lower level offers even more room to grow, work, or relax, with two additional bedrooms, an updated 3-piece bath, a warm and comfortable family room, and a versatile flex space currently being used as a home gym - complete with walk-up access to the double car garage for everyday convenience. But the real showstopper is outside. Step into your private backyard oasis - fully fenced and surrounded by mature trees for privacy, offering multiple outdoor zones to relax, entertain, and enjoy. Featuring a spacious deck and patio, three storage sheds (including a 16' x 20' storage shed/workshop), fire pit, raised planter boxes, and your own peaceful Zen-inspired garden - this is outdoor living at its finest. Who needs a cottage? A truly one-of-a-kind property with space to grow, work, play, and unwind. Don't miss the chance to call this exceptional home your own. (id:63244)
Royal LePage Rcr Realty
58 Collings Avenue
Bradford West Gwillimbury (Bradford), Ontario
Imagine coming home to a place that feels built around the rhythm of family life. Warm mornings, laughter in the kitchen, and quiet evenings on the new deck. This beautifully updated Bradford home blends comfort, character, and thoughtful design. Step inside and you'll find a bright, open main floor where everything feels new and inviting. The kitchen, bathroom, and floors were all updated in 2020, giving the home a fresh and modern feel. At the heart of the home is the custom kitchen with a large quartz island. It's the kind of space where weekend brunches linger and conversations flow easily. The kitchen opens directly to your private backyard, surrounded by mature trees. The gentle sound of the running pond feature adds a calming backdrop, while the irrigation system keeps the yard low-maintenance and green. The fully finished walk-out basement offers an in-law suite, perfect for extended family, guests, or a quiet workspace. Every detail has been cared for, from the garage door added in 2022, to the new eavestroughs and updated electrical panel installed in 2020. These upgrades provide both peace of mind and lasting value. Located in the heart of Bradford, this home sits just steps from local shops, parks, and everyday conveniences. Close enough to walk, yet peaceful enough to feel like your own private retreat. This isn't just a house. It's where your next chapter begins, filled with comfort, connection, and moments that truly feel like home. (id:63244)
Century 21 B.j. Roth Realty Ltd.
89 Bentley Crescent
Barrie, Ontario
Move-In Ready Perfection at 89 Bentley Crescent. Why settle for builder basics when you can have it all? Welcome to 89 Bentley Crescent, a beautifully updated 2-storey townhome that stands out as one of the best in the neighbourhood. Designed with family living in mind, this home combines style, function, and comfort in every detail. Step inside to a warm, practical foyer with custom built-in seating and storage, keeping busy mornings organized. The bright and inviting living room flows seamlessly into the professionally renovated kitchen by Rockwood Kitchens, showcasing timeless shaker cabinetry, designer hardware, a tile backsplash, double under-mount sink, and newer premium stainless steel appliances with transferrable warranty. The bonus main floor bathroom and inside entry to garage make clean up easy when working outside or in the garage. Upstairs, the spacious primary bedroom features a custom closet system by Closet Interiors, creating a true retreat. Two additional bedrooms with double closets offer space for family or guests, while the finished basement adds even more living area with a large recreation room and convenient 2-piece bath.The backyard is built for making memories fully fenced with a massive deck for entertaining and an above-ground pool with a full surround, perfect for endless summer fun. Seller is willing to remove the pool and repair the deck prior to closing should the Buyer not want the pool. Some of the photos of the backyard are virtually enhanced to showcase the beautiful possibilities for entertaining. Pool has been closed and winterized. Updates including newer shingles, washer and dryer with transferrable warranty, back spare room window, primary bedroom has newer window, and sliding patio door, this home is truly move-in ready. 89 Bentley Crescent delivers polished upgrades, family-focused living, and a lifestyle thats hard to beat. (id:63244)
Real Broker Ontario Ltd.
1312 - 39 Mary Street
Barrie (City Centre), Ontario
Welcome to Debut Condos in the heart of downtown Barrie. Suite 1312 is a brand new 2 bedroom + den, 2 bathroom condo offering 771 sq ft of modern open-concept living plus a 50 sq ft private balcony. Enjoy western exposure with stunning city views and sightlines toward Kempenfelt Bay. Floor-to-ceiling windows provide abundant natural light, and the den offers an ideal workspace. One parking space included. Prime location steps to Barrie's waterfront, marina, beaches, parks, dining, shopping, and entertainment. Close to waterfront trails, transit, the GO Station, and Hwy 400 for easy commuting. Building amenities include 24/7 concierge, state-of-the-art fitness center, outdoor pool with cabanas, entertainment lounges, guest suites, and on-site future retail and dining options. Experience modern waterfront living in one of Barrie's most desirable new communities. (id:63244)
Revel Realty Inc.
180 Courtland Street
Ramara (Atherley), Ontario
102 Acre Lot With Fully Operational Cash Flow Positive Horse Farm Business, Apartments + Office. Multiple Buildings, Millions Spent On Build Out. Priced To Sell. Duplex: 1,841Sq Ft (Residential) Garage Loft: 1481 Sqft (Residential) Main Barn: 34030 Sqft Event Barn: 6741 Sqft Unit 3 Bungalow: 2nd Floor: 7728 Sqft (Residential/Office). 959 Sqft (Res) Unit 4 Bungalow: 1133 Sqft (Res). (id:63244)
Homelife/vision Realty Inc.
263 Anne Street N
Barrie (Sunnidale), Ontario
Welcome to 263 Anne Street North, Barrie! This spacious bungalow offers nearly 2,000 sq. ft. of thoughtfully designed main-floor living, perfectly suited for investors, savy buyers, group home organizations, or those seeking wheelchair-accessible living. Designed with accessibility and comfort in mind, the home features front and rear ramps, widened doorways and hallways, and barrier-free bathrooms. Recent upgrades include a Generac generator, fire suppression system, durable steel roof, newer furnace, central air, and updated windows, ensuring peace of mind and efficiency. Step inside to a bright, open living room filled with natural light and floor to ceiling windows. Enter an open-concept kitchen with ample cabinetry, a functional peninsula, and an oversized dining area that is ideal for gatherings or entertaining. The main level features four generous bedrooms, a large 5-piece accessible bathroom, and a 2-piece powder room, all thoughtfully designed for ease of mobility. The partially finished basement provides plenty of potential for extra bedrooms, a rec room, or additional storage. Outside, enjoy a spacious, mature yard complete with a massive wheelchair-accessible deck, perfect for relaxing or entertaining outdoors. This home offers great value, with schools, parks, and public transit right at your doorstep. Don't miss this rare opportunity to own a versatile, accessible bungalow in one of Barrie's most central locations! (id:63244)
Century 21 B.j. Roth Realty Ltd.
180 Courtland Street
Ramara (Atherley), Ontario
102 Acre Lot With Fully Operational Cash Flow Positive Horse Farm Business, Apartments + Office. Multiple Buildings, Millions Spent On Build Out. Priced To Sell. Duplex: 1,841Sq Ft (Residential) Garage Loft: 1481 Sqft (Residential) Main Barn: 34030 Sqft Event Barn: 6741 Sqft Unit 3 Bungalow: 2nd Floor: 7728 Sqft (Residential/Office). 959 Sqft (Res) Unit 4 Bungalow: 1133 Sqft (Res). (id:63244)
Homelife/vision Realty Inc.
8169 Main Street E
Adjala-Tosorontio (Lisle), Ontario
Nestled in the charming community of Lisle this well-built 3 bedroom with 3 bath side-split has over 2,600 sqft of finished living space & sits on a generous 100' x 330' lot on a quiet street. Surrounded by mature trees in a peaceful, family-friendly area, this home offers exceptional space & comfort on all levels, perfect for a growing family. The property provides a wonderful blend of small-town charm & is just waiting for a new family to make it their forever home. (id:63244)
Homelife Emerald Realty Ltd.
175 Centre Street
Essa (Angus), Ontario
Welcome to this beautifully updated 2-bedroom unit offering comfort, privacy, and modern touches throughout. Enjoy brand-new flooring in both bedrooms and a freshly painted interior that feels bright and inviting. The unit features a private entrance, convenient in-unit laundry, and exclusive use of a fully fenced backyard-perfect for relaxing, gardening, or entertaining. With two dedicated parking spots, this home combines practicality with style, making it an excellent choice for anyone seeking a clean, move-in-ready space in a peaceful setting. (id:63244)
Century 21 B.j. Roth Realty Ltd.
39 Mary Street
Barrie, Ontario
Welcome to Debut Condos in the heart of downtown Barrie. Suite 1312 is a brand new 2 bedroom + den, 2 bathroom condo offering 771 sq ft of modern open-concept living plus a 50 sq ft private balcony. Enjoy western exposure with stunning city views and sightlines toward Kempenfelt Bay. Floor-to-ceiling windows provide abundant natural light, and the den offers an ideal workspace. One parking space included. Prime location steps to Barrie's waterfront, marina, beaches, parks, dining, shopping, and entertainment. Close to waterfront trails, transit, the GO Station, and Hwy 400 for easy commuting. Building amenities include 24/7 concierge, state-of-the-art fitness center, outdoor pool with cabanas, entertainment lounges, guest suites, and on-site future retail and dining options. Experience modern waterfront living in one of Barrie's most desirable new communities. (id:63244)
Revel Realty Inc.
7070 93 Highway
Tiny, Ontario
Exceptional Family Home on 5 Acres! This custom home is designed with families in mind, situated on a beautiful private, treed 5-acre lot! Built in 2014, this home perfectly blends modern amenities with the tranquility of natural surroundings. Step into the beautifully designed open-concept main floor, which boasts a spacious kitchen complete with a convenient walk-in pantry. The abundant natural light fills the area, creating a warm and inviting atmosphere enhanced by elegant hardwood flooring and a cozy fireplace.Thoughtfully designed for family life, the spacious main floor laundry and mudroom provide seamless access to the insulated attached double car garage, featuring oversized doors, a loft deck for extra storage, and an electric fireplace for added comfort. The garage also includes a dedicated panel for your generator, ensuring you have everything you need for convenience and peace of mind. Each window offers breathtaking views of nature, making every room feel serene and welcoming. Outdoor living is a dream with the covered back porch, an entertainer's paradise featuring a sauna, hot tub, fire pit, and expertly placed armor stone. The paved driveway provides easy access to the house, while the cleared back portion of the property is perfect for a workshop or additional outdoor projects. Enjoy the best of both worlds with quick access to Highway 400, allowing you to relish peaceful country living while staying connected to urban amenities. The fully finished basement further enhances this property with two additional bedrooms, a family room, flex space, and a 3-piece bathroom. Don't miss the chance to make this exceptional home your sanctuary - a perfect retreat for families and outdoor enthusiasts alike! Schedule your viewing today! (id:63244)
Sutton Group Incentive Realty Inc. Brokerage
172 Sundew Drive
Barrie (Holly), Ontario
OPEN CONCEPT SEMI-DETACHED BUNGALOW STEPS TO SCHOOLS & CLOSE TO ALL DAILY ESSENTIALS! Tucked into Barrie's lively Holly neighbourhood, this semi-detached bungalow backs onto W.C. Little Elementary and sits within walking distance of Bear Creek Secondary, trails, parks, and transit, with everyday essentials nearby and golf, shopping, and dining just minutes away by car. Pride of ownership shines throughout the bright open concept main level, where easy-care flooring flows into a kitchen with a breakfast bar, dark-toned cabinetry including pantry cabinets, a subway tile backsplash, and a walkout to a backyard designed for enjoyment with a large deck, gas BBQ hookup, and garden shed. A generous primary bedroom with a double closet anchors the main floor, which is complete with a second bedroom and a 4-piece bath, while the finished lower level adds incredible flexibility with a rec room, two bedrooms, an office, a renovated laundry room, and an updated 4-piece bath. Whether downsizing or buying your first home, this #HomeToStay is move-in ready and full of possibilities. (id:63244)
RE/MAX Hallmark Peggy Hill Group Realty
410 - 75 Ellen Street
Barrie (City Centre), Ontario
Welcome to this beautifully updated large 2-bedroom, 2-bathroom, corner unit, in the heart ofBarrie, offering breathtaking panoramic views of Lake Simcoe! Designed with accessibility and ease of living in mind.Enjoy new flooring throughout and a newly renovated kitchen (2023) with modern finishes. The primary bedroom boasts a built-in walk in closet, with custom organizers with full length mounted mirror, maximizing storage and convenience. The ensuite offers a raised toilet, a walk-in shower and grab bars for enhanced safety. Walkout to the patio from the primary bedroom, as well as from the living room. The building offers top-notch amenities, including an indoor pool, sauna, fitness center, guest suites, gated entrance with 24/7 security, visitor parking and a meeting room. Just steps from Kempen felt Bay, scenic waterfront trails, and local conveniences. The back entrance is conveniently located to the parking for ease of entry without stairs. An hour North of Toronto and close proximity to Hwy 400. Enjoy everything this condo community has to offer. (id:63244)
Forest Hill Real Estate Inc.
41 Darcel Crescent
Barrie (East Bayfield), Ontario
Large family home on a quiet street. Walking Distance To Schools & Parks, & Mins From Shopping, Dining. Utilities are extra. (id:63244)
Real Broker Ontario Ltd.
1372 Division Road E
Severn, Ontario
INDULGE IN LUXURY ON 2.1 ACRES WITH BREATHTAKING VIEWS, SHARED OWNERSHIP OF AN ADDITIONAL 32 ACRES, & A MAN-MADE LAKE!! Enter a realm of unrivalled elegance and awe-inspiring beauty! This jaw-dropping executive bungalow, set on 2.1 private acres, offers an extraordinary lifestyle with shared ownership of a human-made lake and 32 surrounding acres. The lake is perfect for swimming, stand-up paddleboarding, kayaking, winter hockey, or skating while stocked with smallmouth bass. Just moments from Simcoe County Forest trails, snowmobile trails, skiing, and outdoor adventures are at your doorstep. The curb appeal is simply unmatched, from the striking stone and board-and-batten exterior to the lofty peaked rooflines. Inside, nearly 4,600 finished square feet of open-concept living space showcases expansive lake views through large windows, highlighted by exquisite Brazilian cherry flooring and elegant tray ceilings with pot lights. The heart of this home is the high-end chef's kitchen, with granite countertops, top-tier appliances, an abundance of cabinetry, and a large island with seating. The spacious primary bedroom features a private deck, a walk-in closet, and a luxurious 5-piece ensuite. The custom, one-of-a-kind wrought-iron staircase gracefully leads to the walkout basement, where you'll find radiant heated floors, a spacious rec room with a bar area, three bedrooms, an indoor spa/hot tub room, and a full bathroom. Step into the 3-season Muskoka room for the ultimate in relaxation and entertaining. A triple car insulated and heated garage with high ceilings, a circular driveway with ample parking, and significant updates like newer shingles, A/C, and a boiler hot water tank for radiant heat make this a truly exceptional property. Live the life you've always dreamed of in a home that has it all! (id:63244)
RE/MAX Hallmark Peggy Hill Group Realty
135 Sandringham Drive
Barrie (Innis-Shore), Ontario
Top 5 Reasons You Will Love This Home: 1) Impeccably maintained inside and out, this home offers over 2,800 square feet of beautifully finished living space, where all you need to do is move in and enjoy 2) A modern, open aesthetic is highlighted by 9' ceilings on both levels, hand-scraped engineered hardwood floors, upgraded Hunter Douglas Ultra Glide window coverings (2023), and professionally landscaped perennial gardens outside that bring both elegance and comfort to everyday living 3) The heart of the home is the stunning renovated kitchen (2021),featuring quartz countertops, a large island with breakfast bar seating, and premium GE Café appliances (2020), while the luxurious primarysuite (2021) boasts a newly upgraded walk-in closet (2025) and a spa-inspired ensuite with a soaker tub, glass walk-in shower, double vanity, and stylish shiplap feature wall 4) Added convenience comes with main floor laundry and a professionally finished basement, complete with 9'ceilings, recessed lighting, two bedrooms, a spacious recreation room, and brand-new high-end carpet with upgraded under-padding throughout(2025) 5) Ideally located for families and commuters, within walking distance to schools and parks, and just minutes from shopping, amenities, and the shores of Lake Simcoe. 1,465 above grade sq.ft. plus a finished basement. (id:63244)
Faris Team Real Estate Brokerage
87 Beechwood Avenue
Brock (Beaverton), Ontario
Welcome to 87 Beechwood Ave, a charming 3+2 bedroom, 2 bath home located on a quiet family-friendly cul-de-sac in the heart of Beaverton. Just 1 block from Lake Simcoe, this home offers endless lifestyle and income potential. The bright main level features 3 bedrooms and spacious living areas. The finished basement with separate side entrance can easily be converted into a 2-bedroom in-law or income suite to help offset your mortgage and taxes. Enjoy a huge pie-shaped corner lot with gated access for RVs, campers, or even a future micro home. Parking for 5+ cars with EV charger. Walk to downtown shops, restaurants, cafes, the harbour, splash park, and fairgrounds for year-round community events. A rare opportunity for families or investors to own a versatile property steps from Lake Simcoe in a growing, family friendly community! (id:63244)
Century 21 Leading Edge Realty Inc.
23 Maurino Court
Bradford West Gwillimbury (Bradford), Ontario
Welcome to your new home! This stunning 3+2 bedroom, 3-level backsplit detached house is tucked away in a quiet cul-de-sac within a mature, family-friendly neighbourhood. From the moment you arrive, youll notice the charm and space this home offers it looks much larger than it appears from the outside, with a layout designed for both comfort and functionality. Inside, the recently renovated kitchen shines with brand-new cabinets, quartz counters with matching backsplash, stainless steel appliances, and elegant porcelain tiles, perfect for entertaining or family meals. The home also features partial open-concept living, new flooring throughout (2021), and bright, spacious areas that flow seamlessly. The finished basement adds even more living space, with smooth ceilings, pot lights, and a beautifully updated bathroom perfect for guests, a home office, or recreation. Step outside into your private backyard oasis with new landscaping, a large patio, and a fully fenced backyard for complete privacy, its ideal for gatherings, gardening, or quiet relaxation. The large driveway offers ample parking, and the oversized crawl space provides generous storage solutions. This home has been well maintained with major updates already done: Furnace & A/C (2015), Shingles (2017), Asphalt Drive (2019), new flooring (2021), and updated eavestroughs. Conveniently located within walking distance to French Immersion and public schools, scenic trails, and just a 15-minute walk to Bradford GO Station, which takes you downtown in about an hour perfect for commuters. A fantastic opportunity for first-time buyers, up-sizers, or investors, move-in ready and waiting for you! This one wont last long! (id:63244)
Homelife Eagle Realty Inc.
51 Mcknight Crescent
New Tecumseth (Tottenham), Ontario
This beautiful 3-Bedroom, 3-Bathroom Detached home is the perfect blend of comfort and style. Featuring great curb appeal with a concrete driveway and inviting front exterior, this property stands out from the rest. The single car garage offers convenient inside access to the home - Perfect for those cold or rainy days. Step inside to find bright, well- designed living spaces ideal for family living and entertaining. Located in one of Tottenham's most desirable neighborhoods, enjoy small- town charm with easy access to local shops, parks ,schools, and commuter routes. A wonderful place to call home! (id:63244)
RE/MAX Experts
172 Sundew Drive
Barrie, Ontario
OPEN CONCEPT SEMI-DETACHED BUNGALOW STEPS TO SCHOOLS & CLOSE TO ALL DAILY ESSENTIALS! Tucked into Barrie’s lively Holly neighbourhood, this semi-detached bungalow backs onto W.C. Little Elementary and sits within walking distance of Bear Creek Secondary, trails, parks, and transit, with everyday essentials nearby and golf, shopping, and dining just minutes away by car. Pride of ownership shines throughout the bright open concept main level, where easy-care flooring flows into a kitchen with a breakfast bar, dark-toned cabinetry including pantry cabinets, a subway tile backsplash, and a walkout to a backyard designed for enjoyment with a large deck, gas BBQ hookup, and garden shed. A generous primary bedroom with a double closet anchors the main floor, which is complete with a second bedroom and a 4-piece bath, while the finished lower level adds incredible flexibility with a rec room, two bedrooms, an office, a renovated laundry room, and an updated 4-piece bath. Whether downsizing or buying your first home, this #HomeToStay is move-in ready and full of possibilities. (id:63244)
RE/MAX Hallmark Peggy Hill Group Realty Brokerage
99 Franklin Trail
Barrie (Holly), Ontario
Introducing 99 Franklin Tr, A Rare Bungaloft Estate Backing Onto Protected Green Space. A home of distinction, combines architectural sophistication with thoughtful functionality. Set on a premium ravine lot in one of Barrie's most sought-after new communities, this two year old bungaloft offers nearly 3,700 sq ft of impeccably finished living space, including a fully self contained walk-out suite, ideal for multi generational living or an elevated income opportunity. The entry unfolds into a dramatic two storey great room, where 18 ft ceilings and soaring windows frame uninterrupted views of the ravine. The elegant yet comfy gas fireplace anchors the space, creating a balance of grandeur and warmth. Overhead, an open loft overlooks the main living area, adding both volume and architectural interest. The chefs kitchen is equally impressive, featuring premium SS appliances, a custom butlers pantry, and designer finishes that complement the rich flow of luxury vinyl flooring throughout. The main level primary bedroom provides a private retreat with calming green space vistas, a spacious walk-in closet, and a spa inspired ensuite. The lower level walk-out suite/ unit has been thoughtfully designed as a fully independent residence, complete with a stylish kitchen, expansive living area, and private bedroom with walk-in closet. Whether for extended family or discerning tenants, it delivers both privacy and versatility. Additional highlights include a four car driveway, an oversized two car garage with 240V plug for EV charging, dual HVAC systems for year round comfort, and curated designer touches throughout. Outdoor living is equally inviting with oversized front porch and a covered rear deck, perfectly positioned to enjoy the surrounding natural landscape. Situated minutes from Highway 400, top rated schools, rec centre, golf courses, Barrie's waterfront, and every major amenity, this property offers an exceptional blend of convenience, lifestyle, and enduring value. (id:63244)
Century 21 B.j. Roth Realty Ltd.
99 Franklin Trail
Barrie (Holly), Ontario
Introducing 99 Franklin Tr, A Rare Bungaloft Estate Backing Onto Protected Green Space. A home of distinction, combines architectural sophistication with thoughtful functionality. Set on a premium ravine lot in one of Barrie's most sought-after new communities, this two year old bungaloft offers nearly 3,700 sq ft of impeccably finished living space, including a fully self contained walk-out suite, ideal for multi generational living or an elevated income opportunity. The entry unfolds into a dramatic two storey great room, where 18 ft ceilings and soaring windows frame uninterrupted views of the ravine. The elegant yet comfy gas fireplace anchors the space, creating a balance of grandeur and warmth. Overhead, an open loft overlooks the main living area, adding both volume and architectural interest. The chefs kitchen is equally impressive, featuring premium SS appliances, a custom butlers pantry, and designer finishes that complement the rich flow of luxury vinyl flooring throughout. The main level primary bedroom provides a private retreat with calming green space vistas, a spacious walk-in closet, and a spa inspired ensuite. The lower level walk-out suite/ unit has been thoughtfully designed as a fully independent residence, complete with a stylish kitchen, expansive living area, and private bedroom with walk-in closet. Whether for extended family or discerning tenants, it delivers both privacy and versatility. Additional highlights include a four car driveway, an oversized two car garage with 240V plug for EV charging, dual HVAC systems for year round comfort, and curated designer touches throughout. Outdoor living is equally inviting with oversized front porch and a covered rear deck, perfectly positioned to enjoy the surrounding natural landscape. Situated minutes from Highway 400, top rated schools, rec centre, golf courses, Barrie's waterfront, and every major amenity, this property offers an exceptional blend of convenience, lifestyle, and enduring value. (id:63244)
Century 21 B.j. Roth Realty Ltd.
364 Agar Avenue
Bradford West Gwillimbury (Bradford), Ontario
Now available for lease. 364 Agar Avenue offers a fantastic opportunity to live on a spacious lot in a desirable neighbourhood. This well-maintained home features a beautifully updated new kitchen with modern finishes, new cabinetry. The large lot provides plenty of outdoor space for entertaining, gardening, or simply enjoying the outdoors, making it perfect for families or anyone seeking extra room to relax. A great combination of comfort, style, and location ready for you to move in and enjoy.Applicants are asked to provide a recent credit check, employment letter, and references with their lease application. All supporting documents are required for consideration. (id:63244)
Main Street Realty Ltd.
641 Bay Street
Midland, Ontario
Welcome to your perfect family home, ideally situated in the heart of Midland. Just a short walk to shops, schools, trails, and the shores of beautiful Georgian Bay, this charming 3+ bedroom century home offers the perfect blend of character and modern updates. Step inside and enjoy the warmth of hardwood floors, a spacious kitchen with island, and separate family, living, and dining areas ideal for both everyday living and gathering with loved ones. With two full bathrooms, gas heat, and central air, comfort comes standard. Outside, the large deck with a covered roof sets the stage for relaxed summer barbecues and quiet evenings. The oversized detached garage offers great storage or workspace, and the generous 50' x 150' in-town lot gives you room to grow. Lovingly maintained and thoughtfully updated from top to bottom - ask for the full list of upgrades. Don't miss this one! What are you waiting for. (id:63244)
RE/MAX Georgian Bay Realty Ltd
1372 Division Road East
Severn, Ontario
INDULGE IN LUXURY ON 2.1 ACRES WITH BREATHTAKING VIEWS, SHARED OWNERSHIP OF AN ADDITIONAL 32 ACRES, & A MAN-MADE LAKE!! Enter a realm of unrivalled elegance and awe-inspiring beauty! This jaw-dropping executive bungalow, set on 2.1 private acres, offers an extraordinary lifestyle with shared ownership of a human-made lake and 32 surrounding acres. The lake is perfect for swimming, stand-up paddleboarding, kayaking, winter hockey, or skating while stocked with smallmouth bass. Just moments from Simcoe County Forest trails, snowmobile trails, skiing, and outdoor adventures are at your doorstep. The curb appeal is simply unmatched, from the striking stone and board-and-batten exterior to the lofty peaked rooflines. Inside, nearly 4,600 finished square feet of open-concept living space showcases expansive lake views through large windows, highlighted by exquisite Brazilian cherry flooring and elegant tray ceilings with pot lights. The heart of this home is the high-end chef's kitchen, with granite countertops, top-tier appliances, an abundance of cabinetry, and a large island with seating. The spacious primary bedroom features a private deck, a walk-in closet, and a luxurious 5-piece ensuite. The custom, one-of-a-kind wrought-iron staircase gracefully leads to the walkout basement, where you'll find radiant heated floors, a spacious rec room with a bar area, three bedrooms, an indoor spa/hot tub room, and a full bathroom. Step into the 3-season Muskoka room for the ultimate in relaxation and entertaining. A triple car insulated and heated garage with high ceilings, a circular driveway with ample parking, and significant updates like newer shingles, A/C, and a boiler hot water tank for radiant heat make this a truly exceptional property. Live the life you've always dreamed of in a home that has it all! (id:63244)
RE/MAX Hallmark Peggy Hill Group Realty Brokerage
292 St Vincent Street
Barrie (Wellington), Ontario
Great investment opportunity, 4+3 bed 5-bathroom with in-law suite with a separate entrance. Legal basement perfect for generating immediate rental income. Live in the top main unit and rent out the 3 bedroom 2 Bathroom basement with separate entrance as a mortgage helper. Lots of upgrades including new windows, new roof, electrical and plumbing, 2 separate hot water tanks, furnaces, laundry and climate control dedicated to each floor (main and basement). High demand location for tenants ensuring low vacancy, close to Georgian college 2 minutes drive to Hwy 400. Located near all amenities. 4 Rough in plumbing for laundry, freshly painted, ready to move in. (id:63244)
RE/MAX West Realty Inc.
502 - 8 Culinary Lane
Barrie, Ontario
Welcome to this bright and spacious 5th-floor end unit offering contemporary living at its best. With 2 bedrooms plus a versatile den, and 2 full bathrooms, this home combines comfort, function, and style in one beautiful package. Step inside to an open-concept layout designed for modern living and entertaining. The oversized kitchen island provides ample counter space for meal prep or gathering with friends, complemented by an upgraded gas range perfect for the home chef. Upgraded wood laminate and tile flooring flow throughout the space with plush carpets in the bedrooms/den, creating a warm and inviting atmosphere. Enjoy the convenience of the new front-load washer and dryer and unwind on your private balcony with west-facing views-complete with a gas hookup for your BBQ. Perfectly situated on the south side of the building, this bright corner unit offers both privacy and natural light. Whether you're a commuter or work from home, this prime location offers easy access to the GO Train, major highways, schools, and shopping. Residents of this vibrant community enjoy an impressive array of amenities, including a fully equipped fitness centre, basketball court, children's playground, outdoor BBQ areas, visitor parking, and a communal kitchen for gatherings. Don't miss your chance to live in one of Barrie's most desirable south east neighbourhoods-where convenience meets community in a modern, maintenance-free lifestyle. (id:63244)
Century 21 B.j. Roth Realty Ltd.
3253 Grayshott Drive
Severn (Washago), Ontario
Welcome To 3253 Grayshott Dr, Severn - Now Available For Lease! This charming and cozy 2-bedroom tiny home offers private beach access just a short walk away. Perfect for those seeking a peaceful retreat, or anyone looking for a cottage-style rental escape close to the city. Recently renovated and filled with natural light, this home features vinyl flooring, stainless steel appliances, and stylish finishes throughout. Enjoy an oversized, fully-fenced yard - ideal for outdoor lounging, entertaining, or pets. Plenty of Parking & Single Detach Garage for extra storage. Located in a beautiful, quiet community with amenities nearby and convenient access to major highways, shopping, golf, public docks, ski resorts, and snowmobile & off-road trails. Experience year-round living with endless recreational opportunities at your doorstep! (id:63244)
Revel Realty Inc.
7 Round Leaf Court
Barrie (Holly), Ontario
Top 5 Reasons You Will Love This Home: 1) Enjoy the versatility of a full in-law suite, complete with above-grade windows, a bright walkout basement, a private entrance walkway from the driveway, and sound and fireproof insulation for added comfort 2) Tastefully updated throughout, featuring a custom maple staircase (2023), newer stainless-steel appliances upstairs (2023), as well as an upgraded central air conditioner, furnace, humidifier, and hot water tank (2015), plus newer roof, flooring, and more 3) Perfectly positioned on a quiet court with minimal traffic, just minutes to Highway 400, within walking distance to elementary and high schools, parks, a recreation centre, and all the amenities along Mapleview Drive 4) Oversized 1.5-car garage offering excellent storage space, plus an extended driveway that accommodates parking for four vehicles 5) Premium pie-shaped lot featuring a second-storey deck, patio below, a large shed, and a fully fenced backyard with a hot tub electrical rough-in, ideal for relaxing or entertaining. 1,760 sq.ft. plus a finished basement. (id:63244)
Faris Team Real Estate Brokerage
29-31 Bradford Street
Barrie (City Centre), Ontario
Exceptional Retail Plaza for Sale in Rapidly Growing Area. Discover a prime investment opportunity with this retail plaza, offering 5,700 square feet of versatile space on a 0.336-acre lot. Located in a high-growth area, this property is zoned Transitional Centre Commercial (C2-1), allowing for a wide range of commercial and institutional uses. It is also designated for High Density within Barrie's Official Plan. The plaza currently has one vacant unit, while the other is Tenanted until 2030, providing flexibility for either an owner-user or a new lease agreement. (id:63244)
Century 21 B.j. Roth Realty Ltd.
3253 Grayshott Drive
Severn, Ontario
Welcome To 3253 Grayshott Dr, Severn - Now Available For Lease! This charming and cozy 2-bedroom tiny home offers private beach access just a short walk away. Perfect for those seeking a peaceful retreat, or anyone looking for a cottage-style rental escape close to the city. Recently renovated and filled with natural light, this home features vinyl flooring, stainless steel appliances, and stylish finishes throughout. Enjoy an oversized, fully-fenced yard - ideal for outdoor lounging, entertaining, or pets. Plenty of Parking & Single Detach Garage for extra storage. Located in a beautiful, quiet community with amenities nearby and convenient access to major highways, shopping, golf, public docks, ski resorts, and snowmobile & off-road trails. Experience year-round living with endless recreational opportunities at your doorstep! (id:63244)
Revel Realty Inc.
407 Bay Street
Orillia, Ontario
Welcome to 407 Bay Street, Orillia - located in one of the city's most desirable neighbourhoods. This stunning custom-built 5-bedroom, 3.5-bath, two-storey home showcases exceptional craftsmanship, modern design, and high-end finishes throughout. The main level offers an open-concept dining area and a gorgeous farmhouse-style kitchen featuring a custom oak island, quartz countertops, floating shelves, and a pot filler. The living room boasts a beautiful brick accent wall and a gas fireplace, complemented by an office, 2-piece bath, and a spacious laundry/mudroom with garage access and a walkout to the rear deck. Upstairs, you'll find three bedrooms, including a bright primary suite with a 3-piece ensuite, plus an additional 4-piece bath. The fully finished lower level features a large recreation room with a gas fireplace, wet bar/kitchenette, walkout to the backyard, two additional bedrooms, a 3-piece bath, fitness area, utility room, and storage. The backyard is perfect for family enjoyment, backing onto scenic recreational trails and featuring an in-ground pool with a newer liner and concrete surround. This home has been extensively updated with premium finishes - custom millwork, built-in cabinetry, ship lap details, cedar accents, stunning tile work, upgraded fixtures, and elegant brass hardware. Additional updates include a metal roof, new main and second level windows, composite decking, Regal railing and more. Located across the street from Lake Couchiching, water access from Fittons Rd or Borland St, just minutes to downtown, Couchiching Beach Park, boat launch, shopping and more. A truly remarkable home that must be seen in person to be appreciated. (id:63244)
RE/MAX Right Move
3811 Leo Crescent
Ramara, Ontario
Welcome to Val Harbour Estates, a peaceful waterfront community just 15 minutes from downtown Orillia - where nature, comfort, and community come together. This well-maintained, move-in ready home offers inviting spaces inside and out. Enjoy laminate flooring throughout, three spacious bedrooms, and a cozy living room complete with a gas fireplace. The bright dining area features a walkout to a large 20' x 20' deck overlooking the serene woods - perfect for relaxing or entertaining.The finished lower level provides even more living space with a large family room featuring another gas fireplace, a generous pantry/storage room, and plenty of additional storage. Additional updates include a furnace replaced just 3 years ago for added peace of mind. An attached double garage adds more storage and ease with this home. As part of the Val Harbour Estates community and Barnstable Bay, residents enjoy access to a private boat launch, dock, playground, and greenbelt for a low annual association fee of $125. Experience the best of every season - boating, swimming, and fishing in the summer, or snowmobiling, ice fishing, and cross-country skiing in the winter. An ideal setting for family fun in a great school district or peaceful retirement living! (id:63244)
RE/MAX Right Move
83 Smith Street
Bradford West Gwillimbury (Bradford), Ontario
A Beautiful, Bright, Open-Concept Detached Home featuring 3 spacious bedrooms, 1.5 bathrooms, and a fully finished basement with a recreation room and 3-piece washroom. Situated on an extra-deep lot, this home offers excellent curb appeal with a landscaped walkway, newer roof, and fresh neutral paint throughout. The upgraded kitchen adds a touch of elegance, while the master bedroom boasts an open and bright look. Step outside to enjoy a private backyard complete with a gazebo and patio, perfect for relaxing or entertaining. The finished basement provides additional living space ideal for family gatherings. Conveniently located close to Highway 400, schools, shopping, parks, and more! ** This is a linked property.** (id:63244)
RE/MAX Millennium Real Estate
Upper - 8 Redwood Court
Barrie (Grove East), Ontario
Welcome to 8 Redwood Court! This clean and recently renovated, 3 bedroom main floor unit will not disappoint! Located in a fantastic neighbourhood close to Royal Victoria Regional Health Centre, Georgian College, Highway 400, parks, shopping and much more! Visit today! (id:63244)
Royal LePage Supreme Realty
49 Ridgeway Avenue
Barrie (Allandale Heights), Ontario
Welcome to 49 Ridgeway Avenue A Stylish, Upgraded Backsplit in One of Barrie's Most Sought-After Neighborhoods. Nestled on a quiet, tree-lined street in one of Barries most desirable and family-friendly neighborhoods, this home offers the perfect blend of style, comfort, and convenience. This beautifully updated three-bedroom, two-bathroom detached backsplit home is a true standout, featuring a spacious layout, premium upgrades throughout, and an outdoor retreat that makes every day feel like a getaway. Step inside and you're greeted by a light-filled and thoughtfully designed main living area. The home boasts luxury vinyl plank flooring throughout, adding warmth, durability, and modern appeal across all levels. The open-concept kitchen is a true showstopper, equipped with upgraded cabinetry, granite countertops, and a large breakfast bar ideal for morning coffee, casual dining, or gathering with family and friends. Upstairs, you'll find three well-appointed bedrooms, each with ample closet space and large windows that bring in plenty of natural light. The lower level provides additional functional living space with a second three piece bathroom, a large family room with a beautiful gas fireplace, built-in shelving and two separate walkout areas to the exceptional backyard. When you step outside to your backyard, you experience a private outdoor oasis, complete with mature trees, beautifully landscaped gardens, and a charming gazebo - the perfect setting for summer BBQs, relaxing evenings, or weekend gatherings. Enjoy quick access to top-rated schools, parks, shopping centers, dining options, public transit, and major commuter routes including Highway 400 making it an ideal location for families and professionals alike. Whether you're a first-time buyer, downsizing, or searching for a turnkey investment in a premium neighborhood, this move-in-ready home delivers exceptional value and timeless appeal. Schedule your private showing today! (id:63244)
Century 21 B.j. Roth Realty Ltd.
9 Aikens Crescent
Barrie (Holly), Ontario
Welcome to 9 Aikens Cres. in the desirable Holly neighbourhood-this updated, move-in-ready 4-level backsplit is a well maintained home with multiple flex spaces, perfect for family living. Step into a bright great room with a completely renovated kitchen offering extensive storage, granite countertops, and stainless-steel appliances, open to a spacious living/dining room with bay windows, crown molding, chair rail, and panel molding throughout. Durable laminate flooring, modern light fixtures and laundry complete the main level. The upper level features a generous primary bedroom with walkout to a private balcony and large double closet, a second bedroom and a large upgraded 3-piece bath with a granite-topped vanity. The lower level includes a cozy family room with a gas fireplace and walkout to the backyard, lvp flooring, an updated 3-piece bath, and an additional bedroom. The finished basement adds a spacious rec room and bonus room with laminate flooring. Out back, entertain on the large deck and enjoy the versatile swim spa-exercise by swimming in place against a strong current or relax in hot-tub mode. All set in a quiet, desirable neighbourhood close to amenities, shopping, and public transportation. This turn key home offers quick closing. (id:63244)
RE/MAX Crosstown Realty Inc.
2834 County Road 124 W
Clearview, Ontario
A charming 2-story Century Home! situated on a 66x133 ft lot, Brick exterior, move-in ready with neutral walls throughout to suit any decor. The home is Beautifully renovated with original oak beams in place &Tasteful Finishes. 3 Bedrooms, an open concept main floor with a custom kitchen offers a centre island, creates ample space to host family and friends, ample soft-close cabinetry, quartz counter tops& backsplash, barn doors, and eye-catching bathroom tiles!. Brand new flooring on the main floor offers a clean, updated aesthetic. Convenient mainfloor laundry, reverse osmosis system, water filtration systems (iron filter, sediment filter, UV light),3 energy-efficient ductless a/c units, and new window coverings throughout the house. The code entry back door opens onto a back deck and a large yard, giving convenient access to a wheelchair through the ramp. The back deck is a perfect place to relax and enjoy Summer days grilling on the barbecue with plenty of yard. Entering the property, a large driveway accommodating 4- 5 vehicles plus a 1-car detached garage.Short Drive To Collingwood, an abundance of dining & shopping options, Blue Mountain, Georgian Bay, Beaches. (id:63244)
Royal LePage Real Estate Services Ltd.
50 Belcourt Avenue
Barrie (Grove East), Ontario
Welcome to this beautifully updated detached home nestled on a quiet street in Barrie's east end. Offering 3 spacious bedrooms and 2 full bathrooms, this home is move-in ready with upgrades throughout. Step into the bright and stylish newly renovated kitchen, featuring modern finishes and ample storage. The main floor offers a spacious living and dining area, while the family room on the lower level boasts a gas fireplace & large windows. With a separate entrance, this level offers excellent in-law suite potential or added space for extended family. This level also offers a 4th bedroom or office. Upstairs you will find 3 spacious bedrooms and an updated 4 piece bath. The basement is finished with a rec room, laundry and storage. Enjoy the outdoors in the large private yard with a stunning 18x36 in-ground pool with a 9ft deep end. Additional updates include shingles replaced in 2023, Windows 2025 and a new furnace installed in 2022. Close to all amenities and with easy access to the highway, this home is well-suited for families and commuters alike. Book your showing today! (id:63244)
Century 21 B.j. Roth Realty Ltd.
6976 2nd Line
New Tecumseth, Ontario
Welcome to this charming bungalow nestled on a beautiful, private lot with a stunning view. Surrounded by mature trees and peaceful scenery, this property offers the perfect blend of privacy and natural beauty. This inviting home offers 3 bedrooms and 3 bathrooms, featuring a bright and functional IKEA kitchen and dining area with a walkout to the deck, perfect for morning coffee or evening relaxation. The finished basement provides additional living space with a walkout to the yard and a cozy wood-burning stove, creating a warm and comfortable atmosphere year-round. Enjoy peace of mind with many recent updates, including newer windows, a new front door and interlock, and a hot water tank and furnace both replaced in 2024. The double carport adds convenience and extra storage space. A perfect blend of comfort, function, and country charm, this home is ready to welcome you. (id:63244)
Coldwell Banker Ronan Realty
2332 Centre Line
Clearview, Ontario
Discover the perfect blend of luxury and nature at this spectacular rural retreat, minutes from the vibrant Village of Creemore. Set on nearly 42 private, rolling acres, this property offers a beautiful mix of open fields, mature forests, and a serene stream. Explore almost two miles of meticulously maintained trails, ideal for hiking, horseback riding, or cross-country skiing. The home itself spans over 3,000 square feet of living space, designed with an open-concept layout. Featuring four bedrooms and three bathrooms, the interior is finished with solid oak flooring and trim throughout. Gather in the cozy, sunken living room by the fireplace, or entertain in the lower-level great room, which also boasts a fireplace and a walk-out to a stunning outdoor oasis. Step outside to a beautiful in-ground pool overlooking the forest-your private sanctuary. Additional features include an impressive 50 ft x 40 ft outbuilding, providing ample space for all your toys, vehicles, or a workshop. This is a four-season paradise. You are minutes away from premier recreation: skiing at Devil's Glen and Blue Mountains, golfing at Mad River, and the shores of Georgian Bay and Wasaga Beach. Experience peaceful country living with every amenity nearby. (id:63244)
RE/MAX Creemore Hills Realty Ltd
9 Aikens Crescent
Barrie, Ontario
Welcome to 9 Aikens Cres. in the desirable Holly neighbourhood-this updated, move-in-ready 4-level backsplit is an upgraded, well maintained home with multiple flex spaces, perfect for family living. Step into a bright great room with a completely renovated kitchen offering extensive storage, granite countertops, and stainless-steel appliances, open to a spacious living/dining room with bay windows, crown molding, chair rail, and panel molding throughout. Durable laminate flooring, modern light fixtures and laundry complete the main level. The upper level features a generous primary bedroom with walkout to a private balcony and large double closet, plus a second bedroom and a large upgraded 3-piece bath with a granite-topped vanity. The lower level includes a cozy family room with a gas fireplace and walkout to the backyard, LVP flooring, an updated 3-piece bath, and an additional bedroom. The finished basement adds a spacious rec room and bonus room with laminate flooring. Out back, entertain on the large deck and enjoy the versatile swim spa-exercise by swimming in place against a strong current or relax in hot-tub mode. All set in a quiet, desirable neighbourhood close to amenities, shopping, and public transportation. This turn key home offers quick closing. (id:63244)
RE/MAX Crosstown Realty Inc. Brokerage
14 Prince Drive
Bradford West Gwillimbury (Bradford), Ontario
Beautifully Renovated 4+1 Bedroom, 4 Bath Home With Professionally Finished Basement Offering Space, Style, And Flexibility For Your Family. Fully Updated (Main Floor) In 2022, This Home Blends Fresh Contemporary Finishes With Practical Family Living.The Bright, Open-Concept Kitchen Is A Showstopper, Featuring Quartz Countertops, Stainless Steel Appliances, And Plenty Of Storage. The Adjoining Dining And Living Areas Make Entertaining A Breeze, With An Additional Family Rooms With Gas Fireplace. Upstairs, You'll Find 4 Generously Sized Bedrooms, Ideal For Young Families With Plenty Of Space For Bedrooms, A Playroom, Or Even A Home Office. The Primary Suite Features A 5 Pc Ensuite And Walk-In Closet. The Finished Basement Offers Even More Flexibility With Its Own Kitchen, Bedroom, Office And Full Bathroom, It's Perfect For Extended Family, A Nanny Suite, Or A Teens Private Space. Outside, The Backyard Provides Room For Kids To Run And Play, Summer Bbqs Under The Gazebo, And Family Gardening Projects. Located In A Friendly Neighbourhood Close To Schools, Parks, Shops, And Transit, This Is A Home Where You Can Put Down Roots And Watch Your Family Grow. (id:63244)
Exp Realty
Icloud Realty Ltd.
53 Christie Crescent
Barrie (Letitia Heights), Ontario
Welcome to Letitia Heights, one of Barries most established and family friendly neighbourhoods, known for its quiet crescents, mature trees and well established yards. Residents enjoy quick access to Highway 400, downtown Barrie, the waterfront and GO Transit, with Sunnidale Park, Lampman Lane Community Centre and several schools and shopping plazas close by. This detached home features an open concept main floor with newly renovated flooring, a large primary bedroom and 4 piece bathroom.The extra-wide driveway accommodates up to four vehicles, offering exceptional convenience with quick and direct access to the main entry. Easy carport or garage installation next to building.The fully fenced backyard is spacious, widening at the rear, and includes a sound-blocking fence for extra privacy, a beautiful stone patio and gazebo, creating a tranquil retreat. Recent updates include a new roof (2024), new driveway (2024), and new windows (2021). The unfinished basement is ready for your personal touch. Located near beaches, shops, restaurants and the train and GO Station, this property combines suburban comfort with commuter convenience. (id:63244)
Cirealty
1107 - 56 Lakeside Terrace
Barrie (Little Lake), Ontario
Brand New 2 Bedroom 2 Bathroom suite with a huge terrace overlooking water, in this desirable little lakes community. Completely upgraded. Upgraded kitchen, center island, upgraded bathrooms. Views of the lake from from all rooms. Large additional 110 SFT of terrace space with privacy screen to enjoy sunrises and water views. AAA Only Tenants with excellent credit report, employment proof and references. Tenant Pays all utilities & tenant insurance (id:63244)
Best Advice Realty Inc.
56 Lakeside Terrace
Barrie (Little Lake), Ontario
Brand New 2 Bedroom 2 Bathroom suite with a huge terrace overlooking gardens and lake at an angle, in this desirable little lakes community. Completely upgraded. Upgraded kitchen, center island, upgraded bathrooms. Large additional 110 SFT of terrace space with privacy screen to enjoy sunrises and water views. Only AAA Tenants with excellent credit report, employment proof and references. Tenant Pays all utilities & tenant insurance (id:63244)
Best Advice Realty Inc.
213 - 1 Chef Lane
Barrie, Ontario
Luxurious 3-Bedroom, 2-Bathroom Condo | 1,379 Sq. Ft. of Refined Living. Experience contemporary luxury in this brand-new 3-bedroom, 2-bathroom condominium offering 1,379 sq. ft. of beautifully designed living space. This impressive residence features gleaming hardwood floors throughout and a modern open-concept layout ideal for both relaxation and entertaining. The upgraded kitchen and bathrooms showcase elegant finishes, premium fixtures, and high-end appliances, combining style with functionality. Enjoy the convenience of underground parking and a private locker for additional storage. Residents will appreciate a wealth of premium amenities, including a fully equipped fitness center, community kitchen, and inviting outdoor spaces complete with pizza ovens, spacious patios, and recreational areas such as a playground and basketball court. Perfectly located just minutes from Highway 400, Lake Simcoe, the GO Station, and a variety of shopping and dining destinations, this condo offers the ultimate blend of modern comfort, convenience, and luxury living. (id:63244)
RE/MAX Gold Realty Inc.
