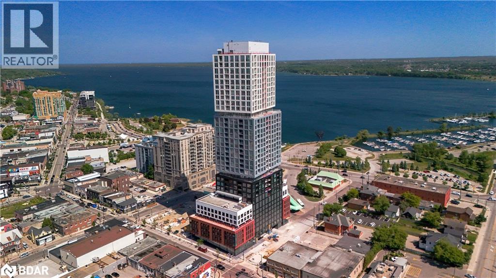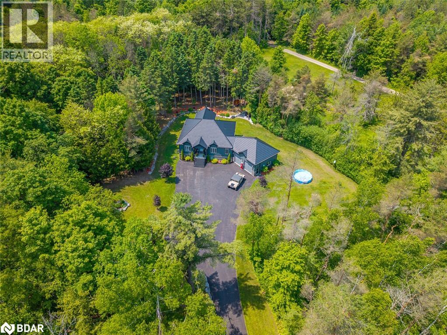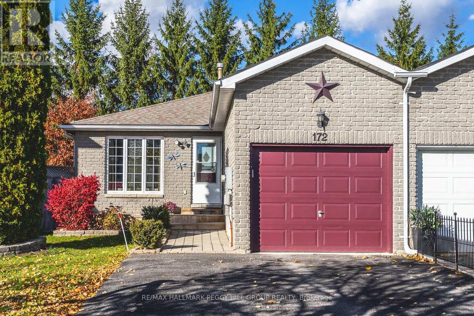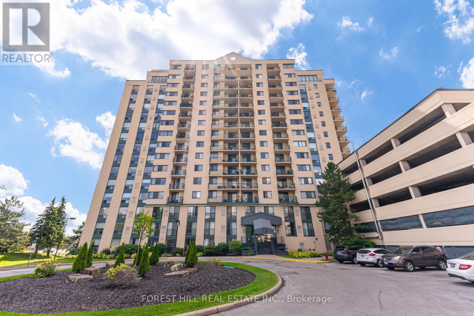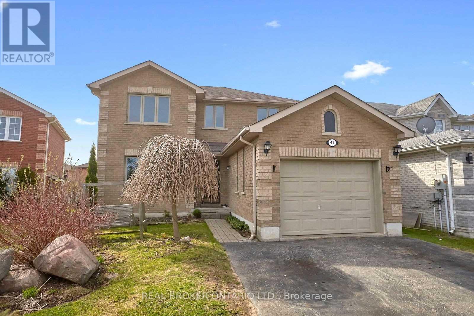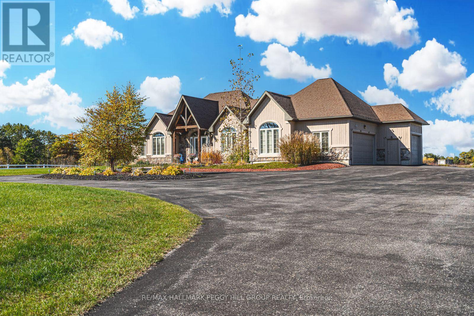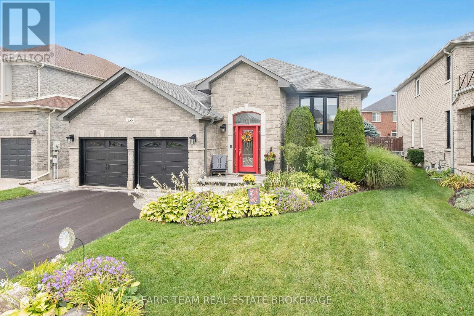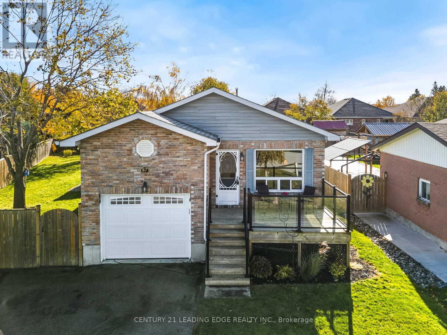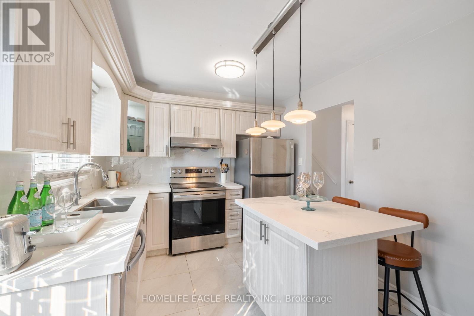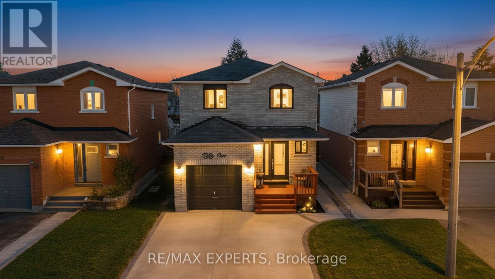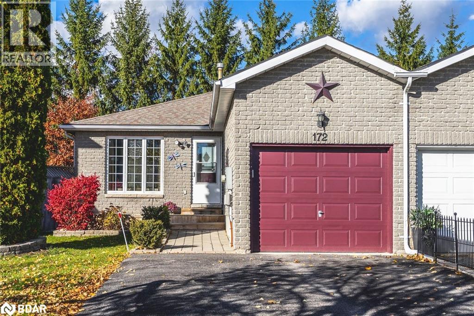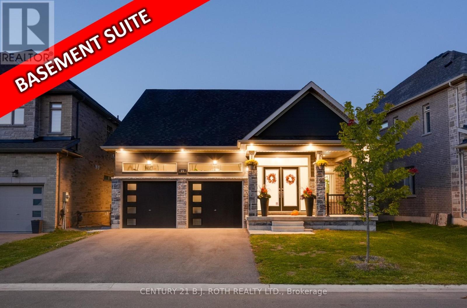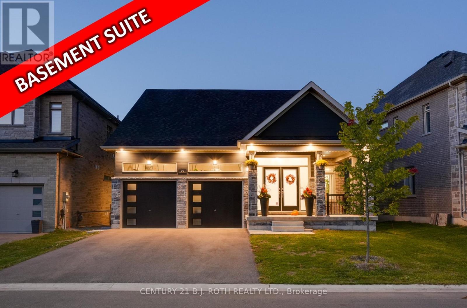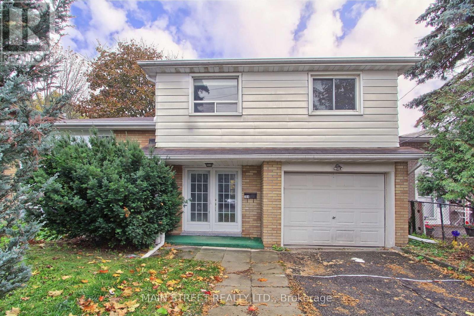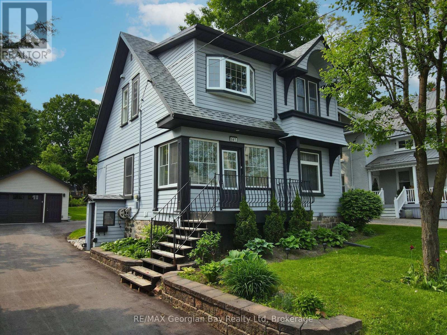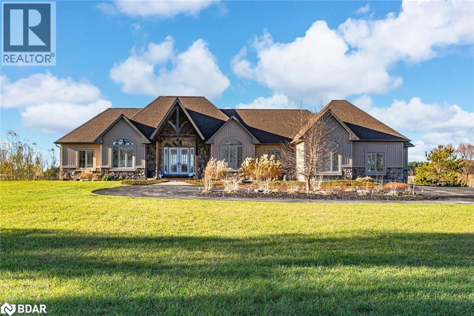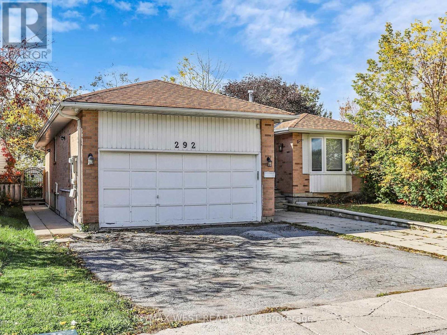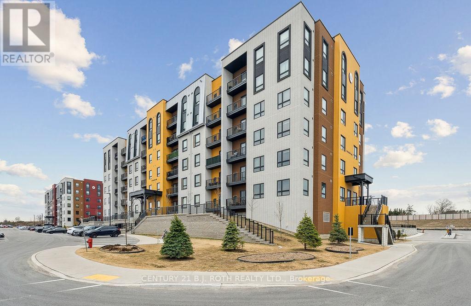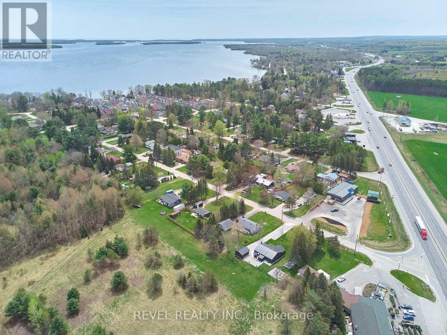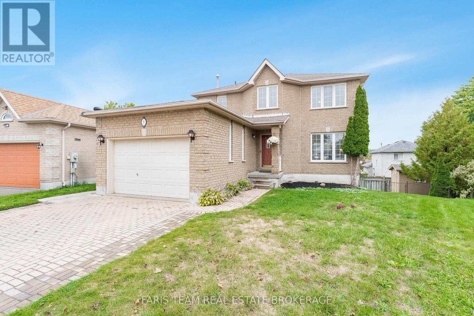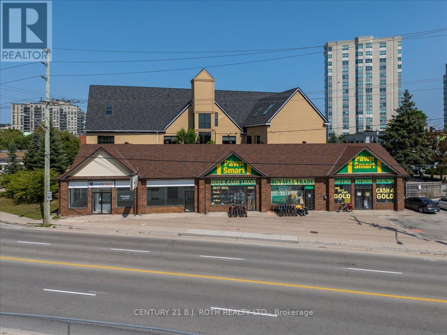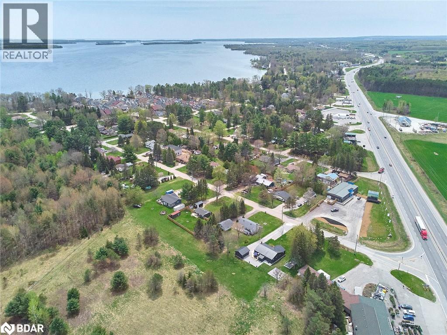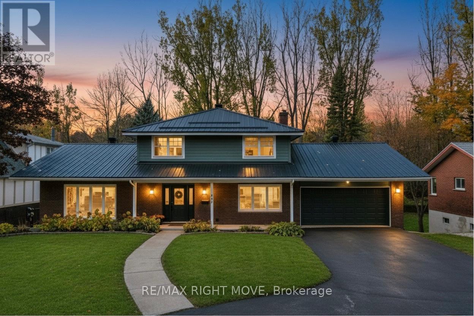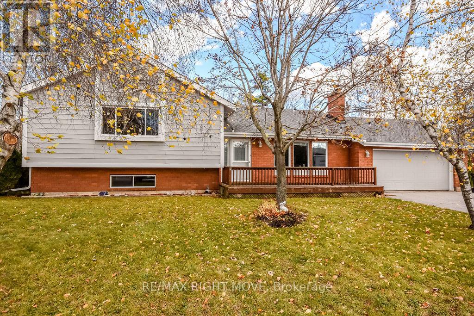39 Mary Street
Barrie, Ontario
Welcome to Debut Condos in the heart of downtown Barrie. Suite 1312 is a brand new 2 bedroom + den, 2 bathroom condo offering 771 sq ft of modern open-concept living plus a 50 sq ft private balcony. Enjoy western exposure with stunning city views and sightlines toward Kempenfelt Bay. Floor-to-ceiling windows provide abundant natural light, and the den offers an ideal workspace. One parking space included. Prime location steps to Barrie's waterfront, marina, beaches, parks, dining, shopping, and entertainment. Close to waterfront trails, transit, the GO Station, and Hwy 400 for easy commuting. Building amenities include 24/7 concierge, state-of-the-art fitness center, outdoor pool with cabanas, entertainment lounges, guest suites, and on-site future retail and dining options. Experience modern waterfront living in one of Barrie's most desirable new communities. (id:63244)
Revel Realty Inc.
7070 93 Highway
Tiny, Ontario
Exceptional Family Home on 5 Acres! This custom home is designed with families in mind, situated on a beautiful private, treed 5-acre lot! Built in 2014, this home perfectly blends modern amenities with the tranquility of natural surroundings. Step into the beautifully designed open-concept main floor, which boasts a spacious kitchen complete with a convenient walk-in pantry. The abundant natural light fills the area, creating a warm and inviting atmosphere enhanced by elegant hardwood flooring and a cozy fireplace.Thoughtfully designed for family life, the spacious main floor laundry and mudroom provide seamless access to the insulated attached double car garage, featuring oversized doors, a loft deck for extra storage, and an electric fireplace for added comfort. The garage also includes a dedicated panel for your generator, ensuring you have everything you need for convenience and peace of mind. Each window offers breathtaking views of nature, making every room feel serene and welcoming. Outdoor living is a dream with the covered back porch, an entertainer's paradise featuring a sauna, hot tub, fire pit, and expertly placed armor stone. The paved driveway provides easy access to the house, while the cleared back portion of the property is perfect for a workshop or additional outdoor projects. Enjoy the best of both worlds with quick access to Highway 400, allowing you to relish peaceful country living while staying connected to urban amenities. The fully finished basement further enhances this property with two additional bedrooms, a family room, flex space, and a 3-piece bathroom. Don't miss the chance to make this exceptional home your sanctuary - a perfect retreat for families and outdoor enthusiasts alike! Schedule your viewing today! (id:63244)
Sutton Group Incentive Realty Inc. Brokerage
172 Sundew Drive
Barrie (Holly), Ontario
OPEN CONCEPT SEMI-DETACHED BUNGALOW STEPS TO SCHOOLS & CLOSE TO ALL DAILY ESSENTIALS! Tucked into Barrie's lively Holly neighbourhood, this semi-detached bungalow backs onto W.C. Little Elementary and sits within walking distance of Bear Creek Secondary, trails, parks, and transit, with everyday essentials nearby and golf, shopping, and dining just minutes away by car. Pride of ownership shines throughout the bright open concept main level, where easy-care flooring flows into a kitchen with a breakfast bar, dark-toned cabinetry including pantry cabinets, a subway tile backsplash, and a walkout to a backyard designed for enjoyment with a large deck, gas BBQ hookup, and garden shed. A generous primary bedroom with a double closet anchors the main floor, which is complete with a second bedroom and a 4-piece bath, while the finished lower level adds incredible flexibility with a rec room, two bedrooms, an office, a renovated laundry room, and an updated 4-piece bath. Whether downsizing or buying your first home, this #HomeToStay is move-in ready and full of possibilities. (id:63244)
RE/MAX Hallmark Peggy Hill Group Realty
410 - 75 Ellen Street
Barrie (City Centre), Ontario
Welcome to this beautifully updated large 2-bedroom, 2-bathroom, corner unit, in the heart ofBarrie, offering breathtaking panoramic views of Lake Simcoe! Designed with accessibility and ease of living in mind.Enjoy new flooring throughout and a newly renovated kitchen (2023) with modern finishes. The primary bedroom boasts a built-in walk in closet, with custom organizers with full length mounted mirror, maximizing storage and convenience. The ensuite offers a raised toilet, a walk-in shower and grab bars for enhanced safety. Walkout to the patio from the primary bedroom, as well as from the living room. The building offers top-notch amenities, including an indoor pool, sauna, fitness center, guest suites, gated entrance with 24/7 security, visitor parking and a meeting room. Just steps from Kempen felt Bay, scenic waterfront trails, and local conveniences. The back entrance is conveniently located to the parking for ease of entry without stairs. An hour North of Toronto and close proximity to Hwy 400. Enjoy everything this condo community has to offer. (id:63244)
Forest Hill Real Estate Inc.
41 Darcel Crescent
Barrie (East Bayfield), Ontario
Large family home on a quiet street. Walking Distance To Schools & Parks, & Mins From Shopping, Dining. Utilities are extra. (id:63244)
Real Broker Ontario Ltd.
1372 Division Road E
Severn, Ontario
INDULGE IN LUXURY ON 2.1 ACRES WITH BREATHTAKING VIEWS, SHARED OWNERSHIP OF AN ADDITIONAL 32 ACRES, & A MAN-MADE LAKE!! Enter a realm of unrivalled elegance and awe-inspiring beauty! This jaw-dropping executive bungalow, set on 2.1 private acres, offers an extraordinary lifestyle with shared ownership of a human-made lake and 32 surrounding acres. The lake is perfect for swimming, stand-up paddleboarding, kayaking, winter hockey, or skating while stocked with smallmouth bass. Just moments from Simcoe County Forest trails, snowmobile trails, skiing, and outdoor adventures are at your doorstep. The curb appeal is simply unmatched, from the striking stone and board-and-batten exterior to the lofty peaked rooflines. Inside, nearly 4,600 finished square feet of open-concept living space showcases expansive lake views through large windows, highlighted by exquisite Brazilian cherry flooring and elegant tray ceilings with pot lights. The heart of this home is the high-end chef's kitchen, with granite countertops, top-tier appliances, an abundance of cabinetry, and a large island with seating. The spacious primary bedroom features a private deck, a walk-in closet, and a luxurious 5-piece ensuite. The custom, one-of-a-kind wrought-iron staircase gracefully leads to the walkout basement, where you'll find radiant heated floors, a spacious rec room with a bar area, three bedrooms, an indoor spa/hot tub room, and a full bathroom. Step into the 3-season Muskoka room for the ultimate in relaxation and entertaining. A triple car insulated and heated garage with high ceilings, a circular driveway with ample parking, and significant updates like newer shingles, A/C, and a boiler hot water tank for radiant heat make this a truly exceptional property. Live the life you've always dreamed of in a home that has it all! (id:63244)
RE/MAX Hallmark Peggy Hill Group Realty
135 Sandringham Drive
Barrie (Innis-Shore), Ontario
Top 5 Reasons You Will Love This Home: 1) Impeccably maintained inside and out, this home offers over 2,800 square feet of beautifully finished living space, where all you need to do is move in and enjoy 2) A modern, open aesthetic is highlighted by 9' ceilings on both levels, hand-scraped engineered hardwood floors, upgraded Hunter Douglas Ultra Glide window coverings (2023), and professionally landscaped perennial gardens outside that bring both elegance and comfort to everyday living 3) The heart of the home is the stunning renovated kitchen (2021),featuring quartz countertops, a large island with breakfast bar seating, and premium GE Café appliances (2020), while the luxurious primarysuite (2021) boasts a newly upgraded walk-in closet (2025) and a spa-inspired ensuite with a soaker tub, glass walk-in shower, double vanity, and stylish shiplap feature wall 4) Added convenience comes with main floor laundry and a professionally finished basement, complete with 9'ceilings, recessed lighting, two bedrooms, a spacious recreation room, and brand-new high-end carpet with upgraded under-padding throughout(2025) 5) Ideally located for families and commuters, within walking distance to schools and parks, and just minutes from shopping, amenities, and the shores of Lake Simcoe. 1,465 above grade sq.ft. plus a finished basement. (id:63244)
Faris Team Real Estate Brokerage
87 Beechwood Avenue
Brock (Beaverton), Ontario
Welcome to 87 Beechwood Ave, a charming 3+2 bedroom, 2 bath home located on a quiet family-friendly cul-de-sac in the heart of Beaverton. Just 1 block from Lake Simcoe, this home offers endless lifestyle and income potential. The bright main level features 3 bedrooms and spacious living areas. The finished basement with separate side entrance can easily be converted into a 2-bedroom in-law or income suite to help offset your mortgage and taxes. Enjoy a huge pie-shaped corner lot with gated access for RVs, campers, or even a future micro home. Parking for 5+ cars with EV charger. Walk to downtown shops, restaurants, cafes, the harbour, splash park, and fairgrounds for year-round community events. A rare opportunity for families or investors to own a versatile property steps from Lake Simcoe in a growing, family friendly community! (id:63244)
Century 21 Leading Edge Realty Inc.
23 Maurino Court
Bradford West Gwillimbury (Bradford), Ontario
Welcome to your new home! This stunning 3+2 bedroom, 3-level backsplit detached house is tucked away in a quiet cul-de-sac within a mature, family-friendly neighbourhood. From the moment you arrive, youll notice the charm and space this home offers it looks much larger than it appears from the outside, with a layout designed for both comfort and functionality. Inside, the recently renovated kitchen shines with brand-new cabinets, quartz counters with matching backsplash, stainless steel appliances, and elegant porcelain tiles, perfect for entertaining or family meals. The home also features partial open-concept living, new flooring throughout (2021), and bright, spacious areas that flow seamlessly. The finished basement adds even more living space, with smooth ceilings, pot lights, and a beautifully updated bathroom perfect for guests, a home office, or recreation. Step outside into your private backyard oasis with new landscaping, a large patio, and a fully fenced backyard for complete privacy, its ideal for gatherings, gardening, or quiet relaxation. The large driveway offers ample parking, and the oversized crawl space provides generous storage solutions. This home has been well maintained with major updates already done: Furnace & A/C (2015), Shingles (2017), Asphalt Drive (2019), new flooring (2021), and updated eavestroughs. Conveniently located within walking distance to French Immersion and public schools, scenic trails, and just a 15-minute walk to Bradford GO Station, which takes you downtown in about an hour perfect for commuters. A fantastic opportunity for first-time buyers, up-sizers, or investors, move-in ready and waiting for you! This one wont last long! (id:63244)
Homelife Eagle Realty Inc.
51 Mcknight Crescent
New Tecumseth (Tottenham), Ontario
This beautiful 3-Bedroom, 3-Bathroom Detached home is the perfect blend of comfort and style. Featuring great curb appeal with a concrete driveway and inviting front exterior, this property stands out from the rest. The single car garage offers convenient inside access to the home - Perfect for those cold or rainy days. Step inside to find bright, well- designed living spaces ideal for family living and entertaining. Located in one of Tottenham's most desirable neighborhoods, enjoy small- town charm with easy access to local shops, parks ,schools, and commuter routes. A wonderful place to call home! (id:63244)
RE/MAX Experts
172 Sundew Drive
Barrie, Ontario
OPEN CONCEPT SEMI-DETACHED BUNGALOW STEPS TO SCHOOLS & CLOSE TO ALL DAILY ESSENTIALS! Tucked into Barrie’s lively Holly neighbourhood, this semi-detached bungalow backs onto W.C. Little Elementary and sits within walking distance of Bear Creek Secondary, trails, parks, and transit, with everyday essentials nearby and golf, shopping, and dining just minutes away by car. Pride of ownership shines throughout the bright open concept main level, where easy-care flooring flows into a kitchen with a breakfast bar, dark-toned cabinetry including pantry cabinets, a subway tile backsplash, and a walkout to a backyard designed for enjoyment with a large deck, gas BBQ hookup, and garden shed. A generous primary bedroom with a double closet anchors the main floor, which is complete with a second bedroom and a 4-piece bath, while the finished lower level adds incredible flexibility with a rec room, two bedrooms, an office, a renovated laundry room, and an updated 4-piece bath. Whether downsizing or buying your first home, this #HomeToStay is move-in ready and full of possibilities. (id:63244)
RE/MAX Hallmark Peggy Hill Group Realty Brokerage
99 Franklin Trail
Barrie (Holly), Ontario
Introducing 99 Franklin Tr, A Rare Bungaloft Estate Backing Onto Protected Green Space. A home of distinction, combines architectural sophistication with thoughtful functionality. Set on a premium ravine lot in one of Barrie's most sought-after new communities, this two year old bungaloft offers nearly 3,700 sq ft of impeccably finished living space, including a fully self contained walk-out suite, ideal for multi generational living or an elevated income opportunity. The entry unfolds into a dramatic two storey great room, where 18 ft ceilings and soaring windows frame uninterrupted views of the ravine. The elegant yet comfy gas fireplace anchors the space, creating a balance of grandeur and warmth. Overhead, an open loft overlooks the main living area, adding both volume and architectural interest. The chefs kitchen is equally impressive, featuring premium SS appliances, a custom butlers pantry, and designer finishes that complement the rich flow of luxury vinyl flooring throughout. The main level primary bedroom provides a private retreat with calming green space vistas, a spacious walk-in closet, and a spa inspired ensuite. The lower level walk-out suite/ unit has been thoughtfully designed as a fully independent residence, complete with a stylish kitchen, expansive living area, and private bedroom with walk-in closet. Whether for extended family or discerning tenants, it delivers both privacy and versatility. Additional highlights include a four car driveway, an oversized two car garage with 240V plug for EV charging, dual HVAC systems for year round comfort, and curated designer touches throughout. Outdoor living is equally inviting with oversized front porch and a covered rear deck, perfectly positioned to enjoy the surrounding natural landscape. Situated minutes from Highway 400, top rated schools, rec centre, golf courses, Barrie's waterfront, and every major amenity, this property offers an exceptional blend of convenience, lifestyle, and enduring value. (id:63244)
Century 21 B.j. Roth Realty Ltd.
99 Franklin Trail
Barrie (Holly), Ontario
Introducing 99 Franklin Tr, A Rare Bungaloft Estate Backing Onto Protected Green Space. A home of distinction, combines architectural sophistication with thoughtful functionality. Set on a premium ravine lot in one of Barrie's most sought-after new communities, this two year old bungaloft offers nearly 3,700 sq ft of impeccably finished living space, including a fully self contained walk-out suite, ideal for multi generational living or an elevated income opportunity. The entry unfolds into a dramatic two storey great room, where 18 ft ceilings and soaring windows frame uninterrupted views of the ravine. The elegant yet comfy gas fireplace anchors the space, creating a balance of grandeur and warmth. Overhead, an open loft overlooks the main living area, adding both volume and architectural interest. The chefs kitchen is equally impressive, featuring premium SS appliances, a custom butlers pantry, and designer finishes that complement the rich flow of luxury vinyl flooring throughout. The main level primary bedroom provides a private retreat with calming green space vistas, a spacious walk-in closet, and a spa inspired ensuite. The lower level walk-out suite/ unit has been thoughtfully designed as a fully independent residence, complete with a stylish kitchen, expansive living area, and private bedroom with walk-in closet. Whether for extended family or discerning tenants, it delivers both privacy and versatility. Additional highlights include a four car driveway, an oversized two car garage with 240V plug for EV charging, dual HVAC systems for year round comfort, and curated designer touches throughout. Outdoor living is equally inviting with oversized front porch and a covered rear deck, perfectly positioned to enjoy the surrounding natural landscape. Situated minutes from Highway 400, top rated schools, rec centre, golf courses, Barrie's waterfront, and every major amenity, this property offers an exceptional blend of convenience, lifestyle, and enduring value. (id:63244)
Century 21 B.j. Roth Realty Ltd.
364 Agar Avenue
Bradford West Gwillimbury (Bradford), Ontario
Now available for lease. 364 Agar Avenue offers a fantastic opportunity to live on a spacious lot in a desirable neighbourhood. This well-maintained home features a beautifully updated new kitchen with modern finishes, new cabinetry. The large lot provides plenty of outdoor space for entertaining, gardening, or simply enjoying the outdoors, making it perfect for families or anyone seeking extra room to relax. A great combination of comfort, style, and location ready for you to move in and enjoy.Applicants are asked to provide a recent credit check, employment letter, and references with their lease application. All supporting documents are required for consideration. (id:63244)
Main Street Realty Ltd.
641 Bay Street
Midland, Ontario
Welcome to your perfect family home, ideally situated in the heart of Midland. Just a short walk to shops, schools, trails, and the shores of beautiful Georgian Bay, this charming 3+ bedroom century home offers the perfect blend of character and modern updates. Step inside and enjoy the warmth of hardwood floors, a spacious kitchen with island, and separate family, living, and dining areas ideal for both everyday living and gathering with loved ones. With two full bathrooms, gas heat, and central air, comfort comes standard. Outside, the large deck with a covered roof sets the stage for relaxed summer barbecues and quiet evenings. The oversized detached garage offers great storage or workspace, and the generous 50' x 150' in-town lot gives you room to grow. Lovingly maintained and thoughtfully updated from top to bottom - ask for the full list of upgrades. Don't miss this one! What are you waiting for. (id:63244)
RE/MAX Georgian Bay Realty Ltd
1372 Division Road East
Severn, Ontario
INDULGE IN LUXURY ON 2.1 ACRES WITH BREATHTAKING VIEWS, SHARED OWNERSHIP OF AN ADDITIONAL 32 ACRES, & A MAN-MADE LAKE!! Enter a realm of unrivalled elegance and awe-inspiring beauty! This jaw-dropping executive bungalow, set on 2.1 private acres, offers an extraordinary lifestyle with shared ownership of a human-made lake and 32 surrounding acres. The lake is perfect for swimming, stand-up paddleboarding, kayaking, winter hockey, or skating while stocked with smallmouth bass. Just moments from Simcoe County Forest trails, snowmobile trails, skiing, and outdoor adventures are at your doorstep. The curb appeal is simply unmatched, from the striking stone and board-and-batten exterior to the lofty peaked rooflines. Inside, nearly 4,600 finished square feet of open-concept living space showcases expansive lake views through large windows, highlighted by exquisite Brazilian cherry flooring and elegant tray ceilings with pot lights. The heart of this home is the high-end chef's kitchen, with granite countertops, top-tier appliances, an abundance of cabinetry, and a large island with seating. The spacious primary bedroom features a private deck, a walk-in closet, and a luxurious 5-piece ensuite. The custom, one-of-a-kind wrought-iron staircase gracefully leads to the walkout basement, where you'll find radiant heated floors, a spacious rec room with a bar area, three bedrooms, an indoor spa/hot tub room, and a full bathroom. Step into the 3-season Muskoka room for the ultimate in relaxation and entertaining. A triple car insulated and heated garage with high ceilings, a circular driveway with ample parking, and significant updates like newer shingles, A/C, and a boiler hot water tank for radiant heat make this a truly exceptional property. Live the life you've always dreamed of in a home that has it all! (id:63244)
RE/MAX Hallmark Peggy Hill Group Realty Brokerage
292 St Vincent Street
Barrie (Wellington), Ontario
Great investment opportunity, 4+3 bed 5-bathroom with in-law suite with a separate entrance. Legal basement perfect for generating immediate rental income. Live in the top main unit and rent out the 3 bedroom 2 Bathroom basement with separate entrance as a mortgage helper. Lots of upgrades including new windows, new roof, electrical and plumbing, 2 separate hot water tanks, furnaces, laundry and climate control dedicated to each floor (main and basement). High demand location for tenants ensuring low vacancy, close to Georgian college 2 minutes drive to Hwy 400. Located near all amenities. 4 Rough in plumbing for laundry, freshly painted, ready to move in. (id:63244)
RE/MAX West Realty Inc.
502 - 8 Culinary Lane
Barrie, Ontario
Welcome to this bright and spacious 5th-floor end unit offering contemporary living at its best. With 2 bedrooms plus a versatile den, and 2 full bathrooms, this home combines comfort, function, and style in one beautiful package. Step inside to an open-concept layout designed for modern living and entertaining. The oversized kitchen island provides ample counter space for meal prep or gathering with friends, complemented by an upgraded gas range perfect for the home chef. Upgraded wood laminate and tile flooring flow throughout the space with plush carpets in the bedrooms/den, creating a warm and inviting atmosphere. Enjoy the convenience of the new front-load washer and dryer and unwind on your private balcony with west-facing views-complete with a gas hookup for your BBQ. Perfectly situated on the south side of the building, this bright corner unit offers both privacy and natural light. Whether you're a commuter or work from home, this prime location offers easy access to the GO Train, major highways, schools, and shopping. Residents of this vibrant community enjoy an impressive array of amenities, including a fully equipped fitness centre, basketball court, children's playground, outdoor BBQ areas, visitor parking, and a communal kitchen for gatherings. Don't miss your chance to live in one of Barrie's most desirable south east neighbourhoods-where convenience meets community in a modern, maintenance-free lifestyle. (id:63244)
Century 21 B.j. Roth Realty Ltd.
3253 Grayshott Drive
Severn (Washago), Ontario
Welcome To 3253 Grayshott Dr, Severn - Now Available For Lease! This charming and cozy 2-bedroom tiny home offers private beach access just a short walk away. Perfect for those seeking a peaceful retreat, or anyone looking for a cottage-style rental escape close to the city. Recently renovated and filled with natural light, this home features vinyl flooring, stainless steel appliances, and stylish finishes throughout. Enjoy an oversized, fully-fenced yard - ideal for outdoor lounging, entertaining, or pets. Plenty of Parking & Single Detach Garage for extra storage. Located in a beautiful, quiet community with amenities nearby and convenient access to major highways, shopping, golf, public docks, ski resorts, and snowmobile & off-road trails. Experience year-round living with endless recreational opportunities at your doorstep! (id:63244)
Revel Realty Inc.
7 Round Leaf Court
Barrie (Holly), Ontario
Top 5 Reasons You Will Love This Home: 1) Enjoy the versatility of a full in-law suite, complete with above-grade windows, a bright walkout basement, a private entrance walkway from the driveway, and sound and fireproof insulation for added comfort 2) Tastefully updated throughout, featuring a custom maple staircase (2023), newer stainless-steel appliances upstairs (2023), as well as an upgraded central air conditioner, furnace, humidifier, and hot water tank (2015), plus newer roof, flooring, and more 3) Perfectly positioned on a quiet court with minimal traffic, just minutes to Highway 400, within walking distance to elementary and high schools, parks, a recreation centre, and all the amenities along Mapleview Drive 4) Oversized 1.5-car garage offering excellent storage space, plus an extended driveway that accommodates parking for four vehicles 5) Premium pie-shaped lot featuring a second-storey deck, patio below, a large shed, and a fully fenced backyard with a hot tub electrical rough-in, ideal for relaxing or entertaining. 1,760 sq.ft. plus a finished basement. (id:63244)
Faris Team Real Estate Brokerage
29-31 Bradford Street
Barrie (City Centre), Ontario
Exceptional Retail Plaza for Sale in Rapidly Growing Area. Discover a prime investment opportunity with this retail plaza, offering 5,700 square feet of versatile space on a 0.336-acre lot. Located in a high-growth area, this property is zoned Transitional Centre Commercial (C2-1), allowing for a wide range of commercial and institutional uses. It is also designated for High Density within Barrie's Official Plan. The plaza currently has one vacant unit, while the other is Tenanted until 2030, providing flexibility for either an owner-user or a new lease agreement. (id:63244)
Century 21 B.j. Roth Realty Ltd.
3253 Grayshott Drive
Severn, Ontario
Welcome To 3253 Grayshott Dr, Severn - Now Available For Lease! This charming and cozy 2-bedroom tiny home offers private beach access just a short walk away. Perfect for those seeking a peaceful retreat, or anyone looking for a cottage-style rental escape close to the city. Recently renovated and filled with natural light, this home features vinyl flooring, stainless steel appliances, and stylish finishes throughout. Enjoy an oversized, fully-fenced yard - ideal for outdoor lounging, entertaining, or pets. Plenty of Parking & Single Detach Garage for extra storage. Located in a beautiful, quiet community with amenities nearby and convenient access to major highways, shopping, golf, public docks, ski resorts, and snowmobile & off-road trails. Experience year-round living with endless recreational opportunities at your doorstep! (id:63244)
Revel Realty Inc.
407 Bay Street
Orillia, Ontario
Welcome to 407 Bay Street, Orillia - located in one of the city's most desirable neighbourhoods. This stunning custom-built 5-bedroom, 3.5-bath, two-storey home showcases exceptional craftsmanship, modern design, and high-end finishes throughout. The main level offers an open-concept dining area and a gorgeous farmhouse-style kitchen featuring a custom oak island, quartz countertops, floating shelves, and a pot filler. The living room boasts a beautiful brick accent wall and a gas fireplace, complemented by an office, 2-piece bath, and a spacious laundry/mudroom with garage access and a walkout to the rear deck. Upstairs, you'll find three bedrooms, including a bright primary suite with a 3-piece ensuite, plus an additional 4-piece bath. The fully finished lower level features a large recreation room with a gas fireplace, wet bar/kitchenette, walkout to the backyard, two additional bedrooms, a 3-piece bath, fitness area, utility room, and storage. The backyard is perfect for family enjoyment, backing onto scenic recreational trails and featuring an in-ground pool with a newer liner and concrete surround. This home has been extensively updated with premium finishes - custom millwork, built-in cabinetry, ship lap details, cedar accents, stunning tile work, upgraded fixtures, and elegant brass hardware. Additional updates include a metal roof, new main and second level windows, composite decking, Regal railing and more. Located across the street from Lake Couchiching, water access from Fittons Rd or Borland St, just minutes to downtown, Couchiching Beach Park, boat launch, shopping and more. A truly remarkable home that must be seen in person to be appreciated. (id:63244)
RE/MAX Right Move
3811 Leo Crescent
Ramara, Ontario
Welcome to Val Harbour Estates, a peaceful waterfront community just 15 minutes from downtown Orillia - where nature, comfort, and community come together. This well-maintained, move-in ready home offers inviting spaces inside and out. Enjoy laminate flooring throughout, three spacious bedrooms, and a cozy living room complete with a gas fireplace. The bright dining area features a walkout to a large 20' x 20' deck overlooking the serene woods - perfect for relaxing or entertaining.The finished lower level provides even more living space with a large family room featuring another gas fireplace, a generous pantry/storage room, and plenty of additional storage. Additional updates include a furnace replaced just 3 years ago for added peace of mind. An attached double garage adds more storage and ease with this home. As part of the Val Harbour Estates community and Barnstable Bay, residents enjoy access to a private boat launch, dock, playground, and greenbelt for a low annual association fee of $125. Experience the best of every season - boating, swimming, and fishing in the summer, or snowmobiling, ice fishing, and cross-country skiing in the winter. An ideal setting for family fun in a great school district or peaceful retirement living! (id:63244)
RE/MAX Right Move
