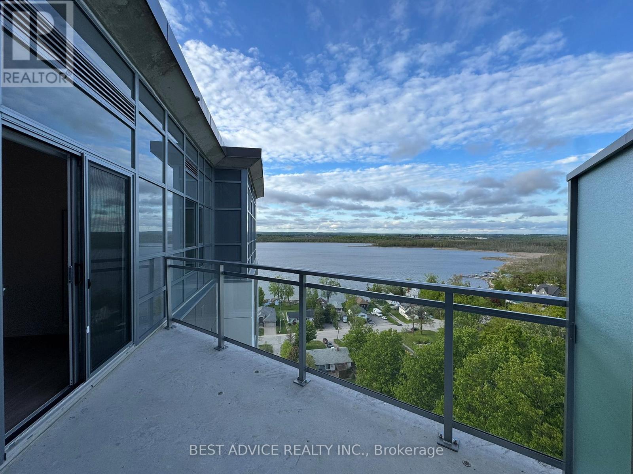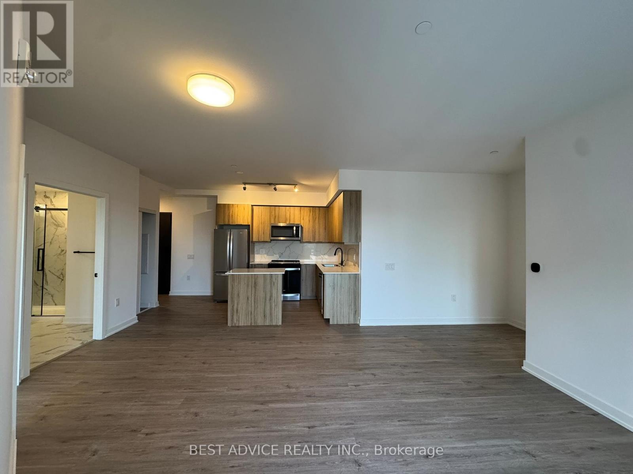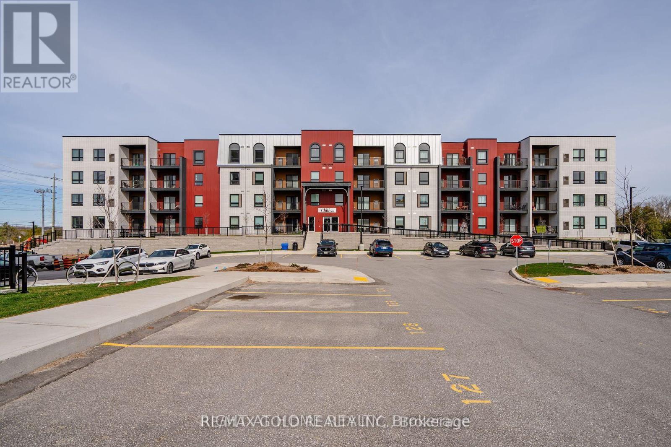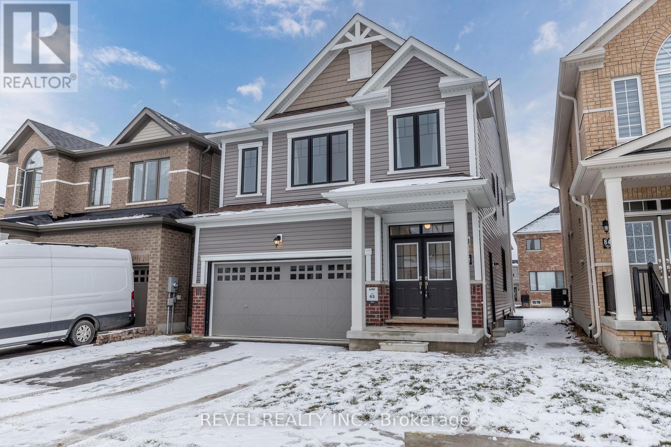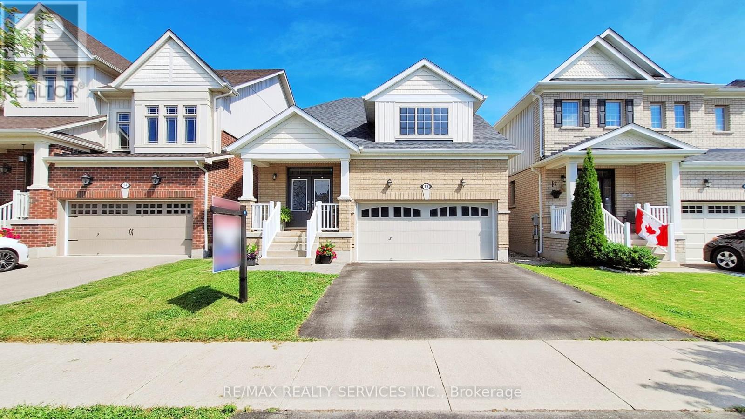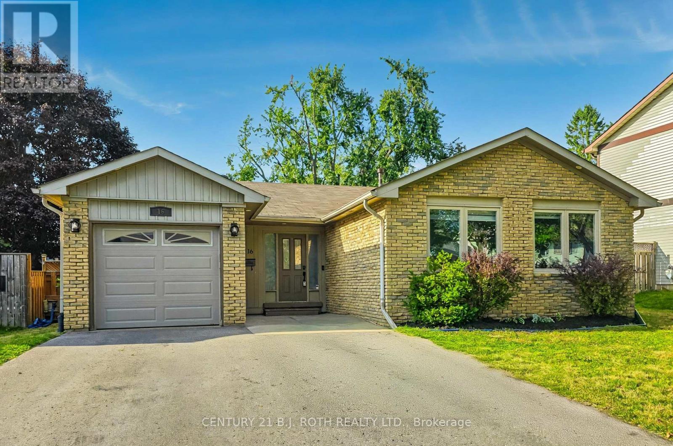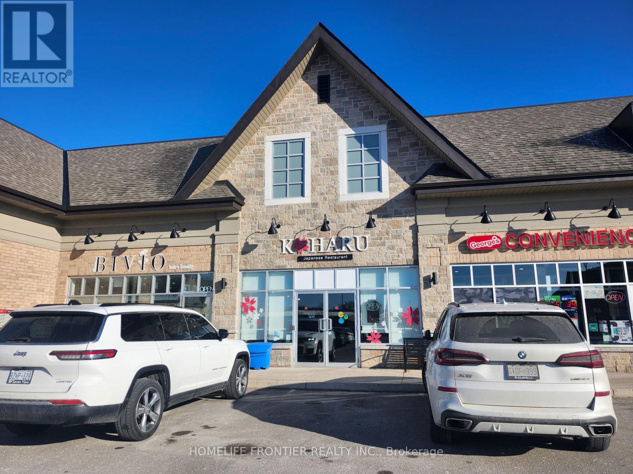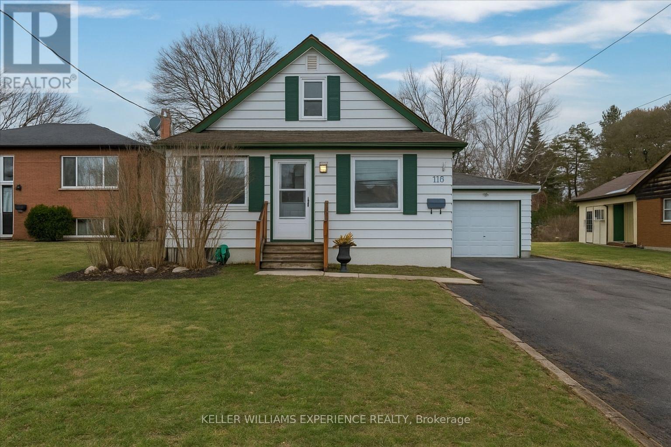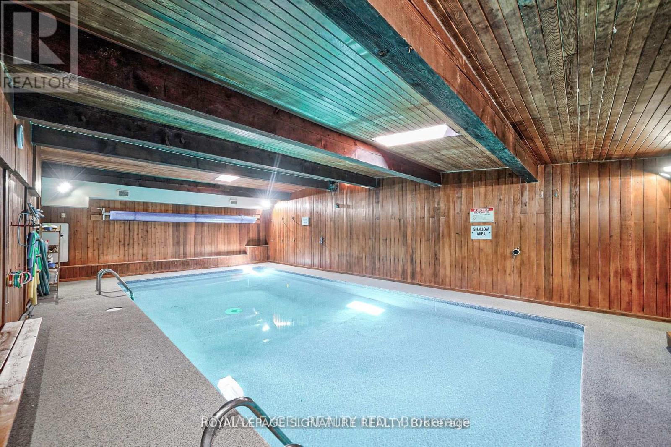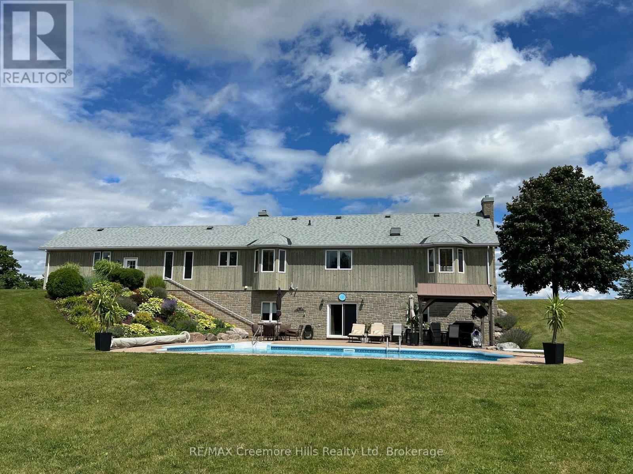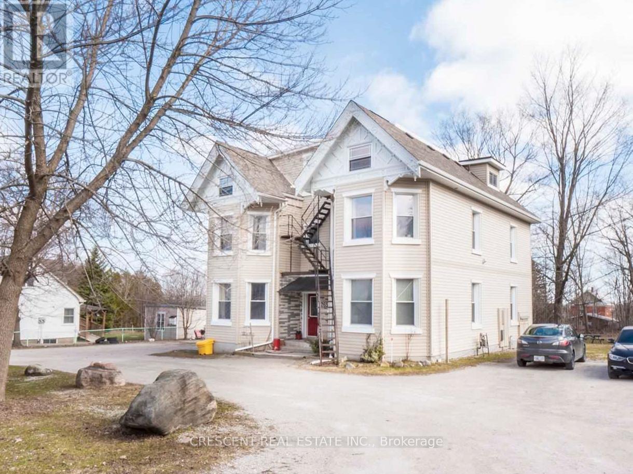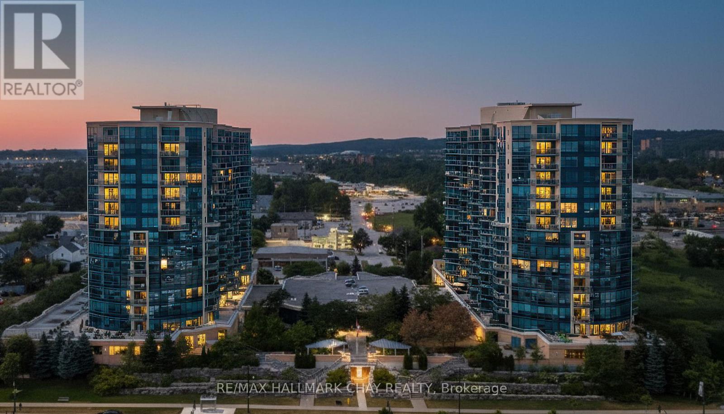1107 - 56 Lakeside Terrace
Barrie (Little Lake), Ontario
Brand New 2 Bedroom 2 Bathroom suite with a huge terrace overlooking water, in this desirable little lakes community. Completely upgraded. Upgraded kitchen, center island, upgraded bathrooms. Views of the lake from from all rooms. Large additional 110 SFT of terrace space with privacy screen to enjoy sunrises and water views. AAA Only Tenants with excellent credit report, employment proof and references. Tenant Pays all utilities & tenant insurance (id:63244)
Best Advice Realty Inc.
56 Lakeside Terrace
Barrie (Little Lake), Ontario
Brand New 2 Bedroom 2 Bathroom suite with a huge terrace overlooking gardens and lake at an angle, in this desirable little lakes community. Completely upgraded. Upgraded kitchen, center island, upgraded bathrooms. Large additional 110 SFT of terrace space with privacy screen to enjoy sunrises and water views. Only AAA Tenants with excellent credit report, employment proof and references. Tenant Pays all utilities & tenant insurance (id:63244)
Best Advice Realty Inc.
213 - 1 Chef Lane
Barrie, Ontario
Luxurious 3-Bedroom, 2-Bathroom Condo | 1,379 Sq. Ft. of Refined Living. Experience contemporary luxury in this brand-new 3-bedroom, 2-bathroom condominium offering 1,379 sq. ft. of beautifully designed living space. This impressive residence features gleaming hardwood floors throughout and a modern open-concept layout ideal for both relaxation and entertaining. The upgraded kitchen and bathrooms showcase elegant finishes, premium fixtures, and high-end appliances, combining style with functionality. Enjoy the convenience of underground parking and a private locker for additional storage. Residents will appreciate a wealth of premium amenities, including a fully equipped fitness center, community kitchen, and inviting outdoor spaces complete with pizza ovens, spacious patios, and recreational areas such as a playground and basketball court. Perfectly located just minutes from Highway 400, Lake Simcoe, the GO Station, and a variety of shopping and dining destinations, this condo offers the ultimate blend of modern comfort, convenience, and luxury living. (id:63244)
RE/MAX Gold Realty Inc.
Main - 86 Nottingham Road
Barrie, Ontario
Welcome to 86 Nottingham Rd. This beautiful Barrie home offers over 2050 square feet of living space with 4 spacious bedrooms and 2.5 bathrooms, plenty of space for a small family or professionals. The main floor features soaring ceilings, hardwood flooring throughout, and an open concept layout that flows seamlessly between the living and dining areas. The modern kitchen, is complete with a large island, stainless steel appliances, stylish lighting and a walk out to the fully fenced in yard. There is convenient inside entry from the double garage to a mudroom area with a walk-in closet and powder room. Upstairs offers four generous bedrooms with the hardwood continued and a laundry room with sink. The primary suite is bright and spacious, featuring a walk-in closet and a luxurious ensuite with double vanity, soaker tub, glass shower, and private water closet. Custom blinds throughout, no carpet! Main level tenants enjoy exclusive use of the double garage and rear yard. Available December 1. Tenant pays 70 percent of all utilities. Located in Barrie's growing MVP subdivision close to schools, parks, shopping, recreation, Kempenfelt Bay, the Barrie South GO Station, and just minutes to Highway 400. (id:63244)
Revel Realty Inc.
12 Mccabe Lane
New Tecumseth (Tottenham), Ontario
Stunning Brookfield Bungaloft on one of the more desirable streets in Tottenham. Covered Front Porch W/Double Door Entry Leading to Fabulous Floor Plan Including Gourmet Kitchen Equipped W/Upgraded Cabinetry, Centre Breakfast Island W/Sink, Quartz Countertops, High End S/S Appliances & Ceramic B/S. Open Concept Great Room Open to Above Loft W/Gas Fireplace & Tons of Natural Sunlight W/18 ft Floor to Ceiling Windows. Dining Room Accented by Coffered Ceilings. Main Floor Primary Bedroom Boasting W/I Closet & 4Pc Bath W/Spa Master Shower Control Unit. Convenient Mud Room W/Garage Access & Custom Built-Ins. Loft Overlooks Main Floor Great Room & Boasts an extra Family Room, Bathroom & 2 Bedrooms. Pro-Finished Basement Includes Gorgeous Rec Area W/Accent Stone Wall W/Gas Fireplace & Kitchenette Featuring Quartz Counters W/Breakfast Bar, Ceramic Backsplash, Soft Close Cabinets & Bar Fridge & Sink. 2 Bedrooms, Laundry Rm & 4 PC Bath Finish of This Perfect Space for Entertaining. (id:63244)
RE/MAX Realty Services Inc.
16 Gloria Street
Barrie (Sunnidale), Ontario
Central location close to shopping, dining and schools! Immaculate 4-bedroom backsplit featuring a bright, open-concept layout designed for family living and entertaining. The living and dining areas flow into a stunning kitchen with a large island, breakfast bar, quartz counters, glass backsplash, pot lights, double sinks, and high-end Frigidaire Professional Series appliances. Step outside to your private backyard retreat with a 16' x 32' inground pool, gazebo with electricity and wet bar, full fencing, and an expansive interlocking patio. The finished lower level boasts a spacious family room with a cozy gas fireplace and a 4th bedroom. Additional updates include modern bathrooms, custom window coverings, and newer roof, furnace, and windows. (id:63244)
Century 21 B.j. Roth Realty Ltd.
A5 - 50 Dr Kay Drive S
King (Schomberg), Ontario
Golden opportunity to own and operate a well-established/well-advertised Modern retail mixed plaza with plenty of parking and easy in/out access for the customers. its a chance to invest in a thriving location with endless possibilities. this space can accommodate your vision. Don't miss out this exclusive opportunity, rarely comes once in a life time. Great opportunity for investors, Tenant occupied currently rented for $3,400/Month and potential for much more! OPPORTUNITY KNOCKS, Attention Investors and End Users! This Uniquely Rare Zoned Property This Exceptional Opportunity To Own This Property In The Heart Of Schomberg. Newer Plaza With Great Mix & High Traffic Count! Surrounding Anchor Tenants Include LCBO, Tim Hortons,Mcdonalds, Petro Canada, Foodland, Exposure From Hwy 27 & Hwy 9, Residential Areas In Close Proximity. (id:63244)
Homelife Frontier Realty Inc.
116 Huronia Road
Barrie (Allandale), Ontario
Discover the potential in this versatile detached home, perfect for both investors and first time buyers. Zoned RM1/R1, the property offers flexibility for future use. The finished lower level with its own separate entrance, kitchen, bedroom, and bathroom provides an ideal setup for in-law accommodation or potential income generation. Situated on an impressive 50 x 200 ft private lot with no rear neighbours, the outdoor space offers plenty of room for recreation, gardening, or future projects. The extended driveway accommodates multiple vehicles with ease. Conveniently located near shopping, schools, transit, and Barrie's stunning waterfront, this property combines lifestyle with long-term opportunity. A rare chance to secure a high-potential home in a central Barrie location. (id:63244)
Keller Williams Experience Realty
6554 9th Line
New Tecumseth, Ontario
Outstanding opportunity to lease a turnkey swimming pool facility ideal for swim lessons, aquatic training, or wellness programs. Located at 6554 Line 9, New Tecumseth, this property features a new pool liner and pool cover, new rubber flooring around the pool, and a new Hayward variable-speed pool pump. Amenities include a comfortable sitting area, three changerooms, washroom, showers, dry sauna, and a private office. The space is clean, upgraded, and ready for immediate use - perfect for instructors or organizations looking to operate a professional swim school in a growing community with ample on-site parking. (id:63244)
RE/MAX Excel Realty Ltd.
2332 Centre Line
Clearview, Ontario
Simple and sweet with all the bells and whistles. Set on almost 42 Rolling private acres minutes to the vibrant Village of Creemore Ontario. The land is a nice mix of open fields, forests, stream, with almost 2 miles of trails for hiking, horseback riding, x-country skiing. Over 3,000 square feet of living space, Open concept with 4 bedrooms, 3 baths. Sunken livingroom with fireplace, lower level great room with fireplace and walk out to an outdoor oasis featuring a beautiful in-ground pool overlooking the forest. Solid oak floor and trim through out. Need more space there is an amazing 50 ft x 40 ft outbuilding for all your toys. Wonderful year round retreat, minutes to 4 seasons of recreation. Close to Skiing at Devils Glen, the Blue Mountains, golf at Mad River, Georgian bay and Wasaga beach are minutes away. (id:63244)
RE/MAX Creemore Hills Realty Ltd
265 Barrie Road
Orillia, Ontario
This charming 5-unit multiplex in the heart of Orillia is an excellent opportunity for a seasoned investor grow their portfolio or a new investor looking to purchase their first building to start their portfolio on the right foot w/a property that offers immediate income & long-term tenant potential. Set on a large lot w/a generous driveway that provides ample parking for all tenants, the building is already well established with tenants renting four of the units - a landlord dream to have steady returns & stability in long-standing tenants - while 1 vacant unit (as of Oct 2025) is currently listed for rent, allowing new ownership to set fresh market rates and choose their first tenant. Each spacious unit has 2 bedrooms and 1 4pc bathroom, and in-unit laundry. Comfortable layouts attract quality tenants and make them want to stay. The half-acre lot offers plenty of room for future expansion or the addition of new suites, maximizing value over time. Located in a desirable neighbourhood close to schools such as Harriett Todd Public School & Twin Lakes Secondary School, as well as the YMCA Childcare Centre, Orillia Recreation Centre, LifeLabs Medical Services, & many restaurants, this property delivers convenience for tenants & strong demand for the investor. Outdoor recreation is easily accessible w/Bass Lake & Lake Simcoe just a short drive away. Commuting is effortless thanks to quick access to the Trans-Canada Highway, connecting to Hwy 11 North & South. Considering the location, stability, & expansion potential, this property is a smart investment choice in the heart of Orillia. (id:63244)
Crescent Real Estate Inc.
1401 - 33 Ellen Street
Barrie (City Centre), Ontario
Welcome to Barrie's Ultimate Waterfront Condominium Residence! This popular St. Maarten model offers 833 sqft with a bright open layout - one bedroom / one bath, open balcony with south east exposure. Extend your living space onto the private balcony for sunrises and morning coffee, or step out to enjoy a cool evening breeze to wrap up a busy day. Minimum 1 year lease includes exclusive use of one parking space, one locker (tenant to pay hydro). This condo community features excellent amenities - pool, sauna, hot tub, change rooms, private party room for hosting simple or high-end events, games room and more! This suite has been upgraded, very well maintained, and offers a stunning lakeview exposure. Steps to the waterfront of Lake Simcoe's Kempenfelt Bay and Barrie's beach front boardwalk, as well as the Simcoe County trail for hiking, biking on the Simcoe County 160 km loop. Barrie's vibrant downtown offers casual and fine-dining, shopping, services, entertainment. Minutes to key commuter routes - north to cottage country or south to the GTA and beyond. Easy access to the extensive amenities that Barrie has to offer - public transit, GO bus and GO train service, libraries, rec centres and an abundance of parks. Perfectly situated to access the four season recreation that Simcoe County is known for - skiing, golf, hiking, trails and resorts. Take a look today to secure this condo gem for yourself! (id:63244)
RE/MAX Hallmark Chay Realty
