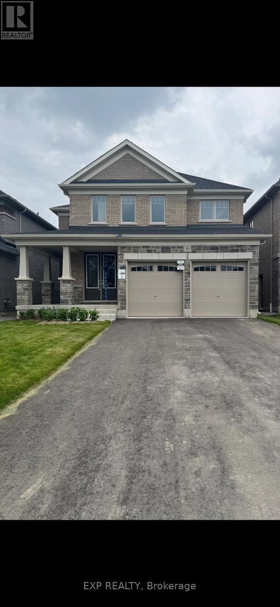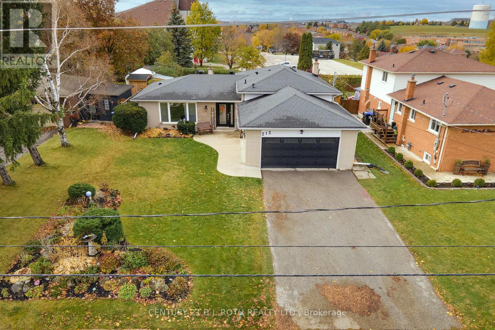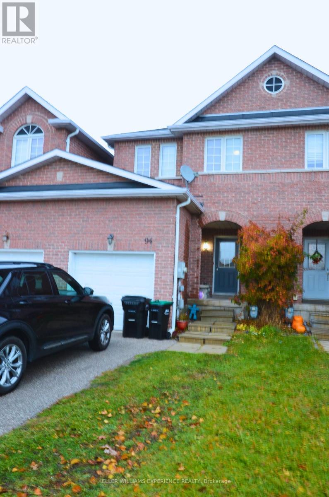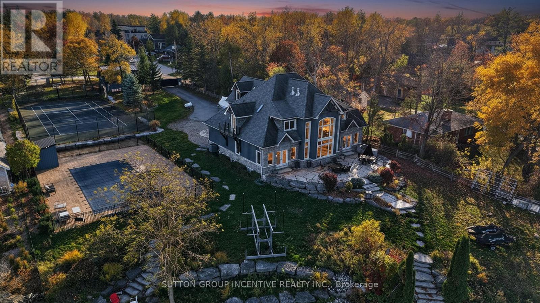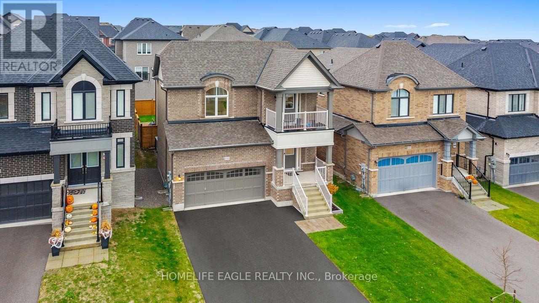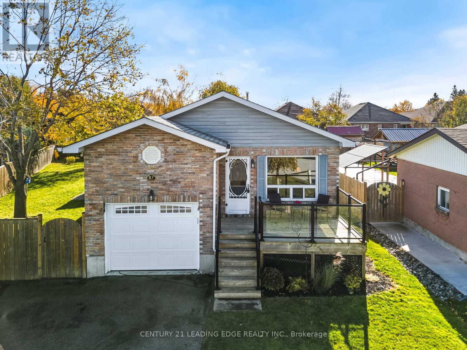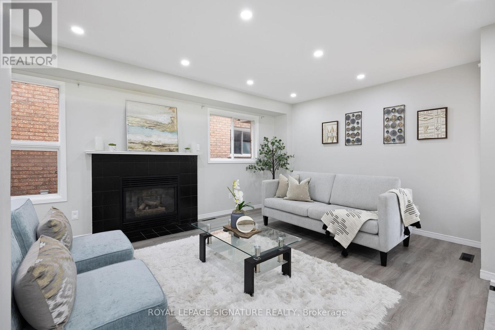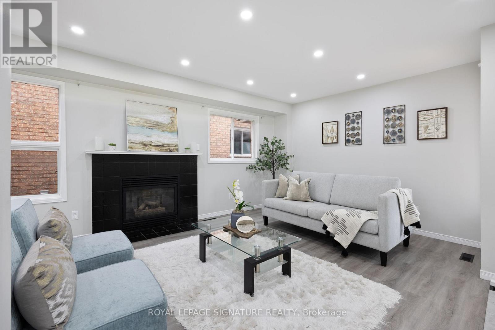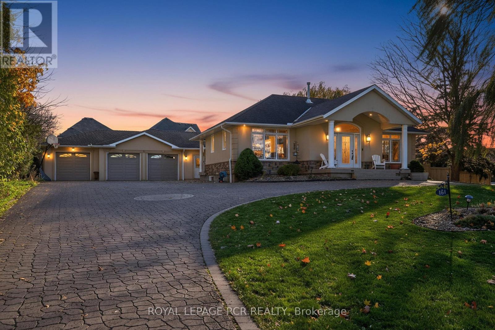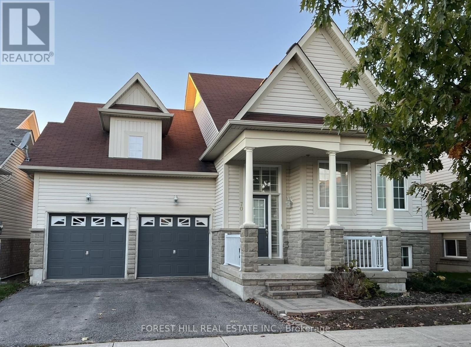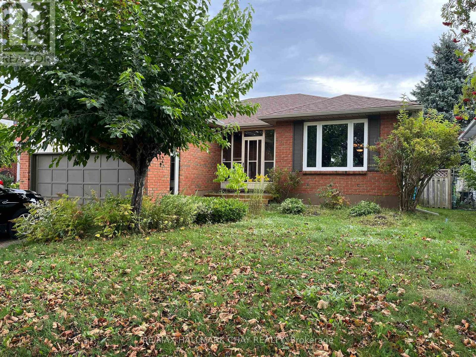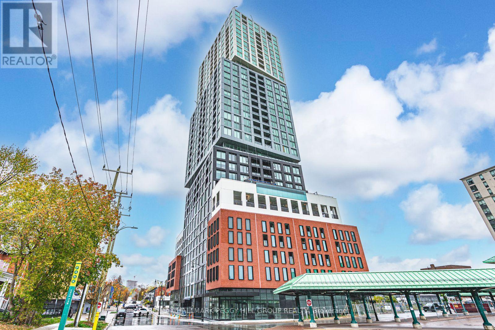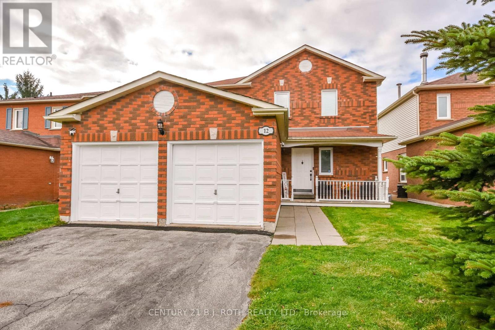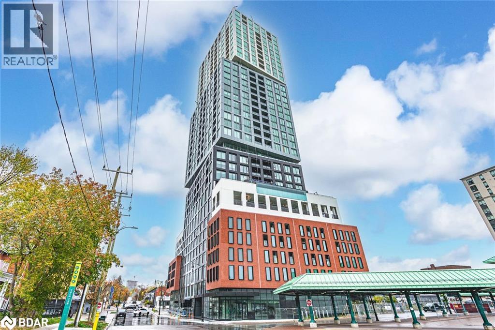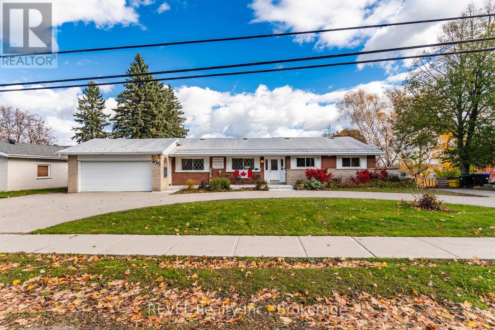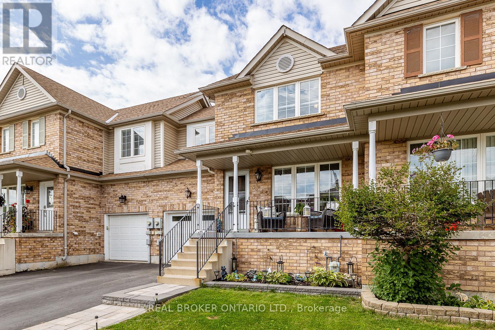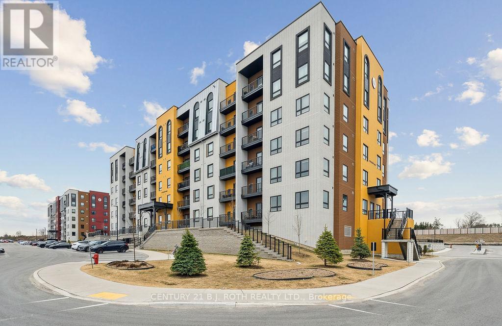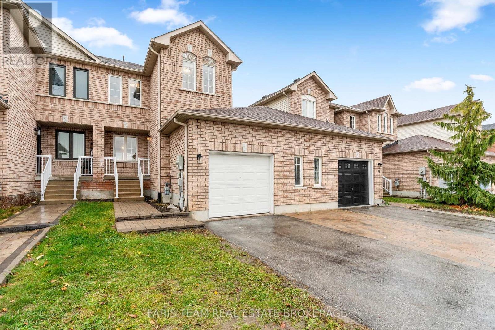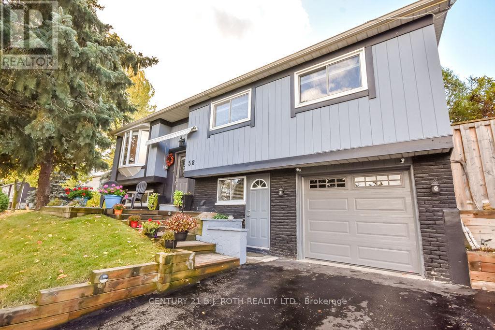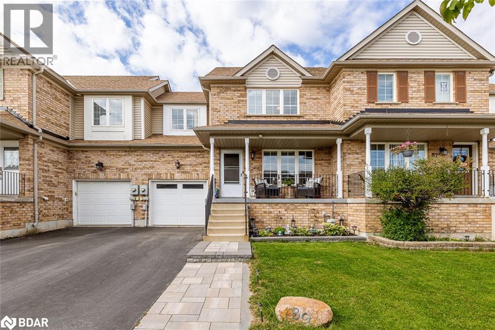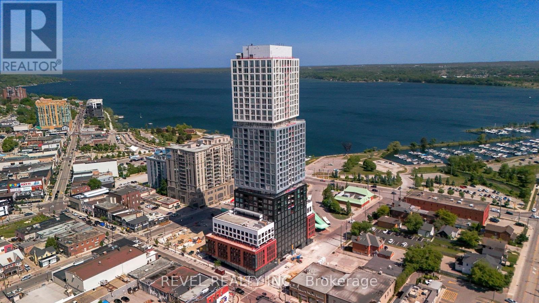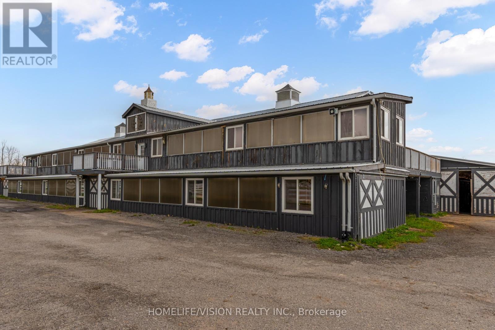16 Bluebird Boulevard
Adjala-Tosorontio (Colgan), Ontario
Welcome to this stunning 4-bedroom, 3.5-bath detached home in the brand-new Colgan Crossing community of Tottenham. Offering over 3,100 sq.ft. of modern, energy-efficient living space, this beautifully upgraded home features a bright open-concept layout with porcelain tiles, hardwood floors, and elegant crown moulding with built-in LED lighting. The modern chef's kitchen boasts an oversized island, quartz countertops, stainless steel appliances, and upgraded lighting, perfect for entertaining. Freshly painted throughout, this home also includes a lawn sprinkler system, EV charger, and an extended driveway that fits up to 8 cars. Two master suites with one a luxurious 5-piece ensuite and double walk-in closets. Situated in a quiet, family-friendly neighbourhood close to parks, schools, groceries, and transit. No pets or smoking. Hot water Tank and all Utilities is Tenant Responsibility. (id:63244)
Exp Realty
17 Pine Park Boulevard
Adjala-Tosorontio (Everett), Ontario
Your search is finally over! This spectacular 3+2 bedroom, 2 bath raised bungalow truly has everything a family could wish for, offering the perfect blend of comfort, function, and outdoor living. The main floor features a gorgeously updated kitchen, a generously sized living room with a cozy gas fireplace, three spacious bedrooms with excellent closet space, and beautiful hardwood floors throughout. The finished lower level offers even more room to grow, work, or relax, with two additional bedrooms, an updated 3-piece bath, a warm and comfortable family room, and a versatile flex space currently being used as a home gym - complete with walk-up access to the double car garage for everyday convenience. But the real showstopper is outside. Step into your private backyard oasis - fully fenced and surrounded by mature trees for privacy, offering multiple outdoor zones to relax, entertain, and enjoy. Featuring a spacious deck and patio, three storage sheds (including a 16' x 20' storage shed/workshop), fire pit, raised planter boxes, and your own peaceful Zen-inspired garden - this is outdoor living at its finest. Who needs a cottage? A truly one-of-a-kind property with space to grow, work, play, and unwind. Don't miss the chance to call this exceptional home your own. (id:63244)
Royal LePage Rcr Realty
212 Church Street
Bradford West Gwillimbury (Bradford), Ontario
Welcome to this beautifully maintained 4-level sidesplit located in one of Bradford's most mature and desirable neighbourhoods! This spacious family home offers 3 bedrooms upstairs and a 4th on the lower level, plus 2 full bathrooms. Enjoy a large private yard with no neighbours behind, featuring a 16' x 32' above-ground pool and 8-person hot tub - perfect for entertaining or relaxing. The finished basement includes a walkout, ideal for in-law potential or extended family. Lovingly cared for and situated in a fantastic location close to parks, schools, pubic transit as well as all amenities - this is the perfect place to call home! +400 meters (6 min walk) to Go Bus Stop. (id:63244)
Century 21 B.j. Roth Realty Ltd.
94 Stanley Street
Barrie (East Bayfield), Ontario
You won't find a better location than this! Welcome to 94 Stanley Street, ideally positioned in Barrie's vibrant East Bayfield neighbourhood - right across from the expansive Georgian Mall with over 150 stores and restaurants at your doorstep. A short stroll takes you to the East Bayfield Community Centre (with pool, arenas, gym & EV-charging), plus the neighbourhood boasts excellent access to schools including Terry Fox Elementary School (JK-8) which serves the area.This townhome is a perfect fit for first-time buyers or savvy investors. With 9-foot ceilings on the main level, an open-plan layout and a natural-gas fireplace anchoring the living room,it offers both space and style. The kitchen opens to the living area, features white appliances, ample counterspace, and sliding doors that lead to a modern deck and fully fenced rear yard - ideal for summer BBQs or giving little ones a safe outdoor space. On the main floor you'll also find convenient access to the single-car garage and a well-positioned 2-piece bath. Upstairs presents three good-sized bedrooms, including the primary with a semi-ensuite bathroom; neutral carpet and paint flow throughout for easy move-in or rental readiness. The lower level broadens the living footprint with a full 3-piece bathroom, L-shaped rec room and separate storage/laundry area (stacked washer/dryer included). Homes in this area rarely come to market-and with its unbeatable location and features, this one won't last. Please note: the property is currently tenanted; tenants have delivered an N11and will vacate by December 1, 2025. (id:63244)
Keller Williams Experience Realty
44-46 Gray Lane
Barrie (Innis-Shore), Ontario
LUXURY WATERFRONT ESTATE HOME ON LAKE SIMCOE! ONE OF BARRIE'S MOST BEAUTIFUL HOMES! CUSTOM BUILT RETREAT WITH AN INGROUND POOL, FULL SIZE TENNIS/SPORTS COURT, ROAD SIDE BUNKIE WITH A ONE BEDROOM/3 PIECE BATH & LARGE LOFT AREA. APPROX. 1 ACRE WITH 155 FEET OF GLORIOUS PRIVATE LAKE SIMCOE WATERFRONT! ELEGANT & SPACIOUS GRAND FOYER, SOARING CEILING WITH A WALL OF WINDOWS & STUNNING VIEWS OF THE WATER. FLOOR TO CEILING FIREPLACE, CUSTOM KITCHEN CABINETRY W/HEATED FLOORS/BUILTIN THERMADORE APPLIANCES, PRIMARY SUITE IS ON THE MAIN FLOOR WITH GORGEOUS VIEWS & 5 PIECE ENSUITE. UPPER LEVEL WATERVIEWS FROM THE WINE LOUNGE W/CUSTOM WINE WALL MILLWORK/BUILTIN SINK/FRIDGE & BACKLIT ONYX. FOR MOVIE NIGHTS THE LOWER LEVEL FEATURES A BUILT-IN PROJECTOR, BONUS GYM AREA. GARDEN DOORS LEADS TO LAKESIDE PATIO. ++ GREAT LOCATION ON CITY SERVICES, NEAR GO TRAIN, PEARSON AIRPORT IS JUST 55 MINUTES AWAY, SURROUNDED BY GREAT RESTAURANTS/SCHOOLS/SHOPPING/BOATING. EXPERIENCE MUSKOKA WITHOUT THE LONG DRIVE! (id:63244)
Sutton Group Incentive Realty Inc.
1533 Stovell Crescent
Innisfil (Lefroy), Ontario
The Perfect 4 Bedroom + 3 Bathrooms Detached Home On A Quiet Cres* 3 Years New* Beautiful Curb Appeal W/ Balcony Overlooking Ravine* Large Covered Front Porch* Long Driveway No Sidewalk* Parks 6 Cars Total* Garage W/ EV Charging* Professionally Interlocked Backyard Oasis* 9 Ft Ceilings* Open Concept Floor Plan* Pot Lights* New Modern Zebra Blinds Throughout* Upgraded Chef's Kitchen* Double Undermount Sink W/ All New Hardware* Centre Island* Quartz Counters & Matching Backsplash W/ All Stainless Steel Appliances Overlooking Grand Family Room W/ Custom Floating Gas Fireplace* Expansive Windows Throughout* Modern Luxury Designed Staircase W/ Wrought Iron Pickets* Second Floor W/ 4 Spacious Bedrooms* Primary Bedroom Featuring 5 Pc Spa Like Ensuite & Oversized Walk In Closet* Second Bedroom W/ Beautiful Walk Out To Balcony* All Spacious Bedrooms W/ Fantastic Closet Space* Top Of The Line HRV System* New Tankless Water Heater* Brand New A/C W/ Built In Heat Pump Capability* Fully Fenced Yard! Turnkey Move in Ready Home! Must See! Don't Miss! (id:63244)
Homelife Eagle Realty Inc.
87 Beechwood Avenue
Brock (Beaverton), Ontario
Welcome to 87 Beechwood Ave, a charming 3+2 bedroom, 2 bath home located on a quiet family-friendly cul-de-sac in the heart of Beaverton. Just 1 block from Lake Simcoe, this home offers endless lifestyle and income potential. The bright main level features 3 bedrooms and spacious living areas. The finished basement with separate side entrance can easily be converted into a 2-bedroom in-law or income suite to help offset your mortgage and taxes. Enjoy a huge pie-shaped corner lot with gated access for RVs, campers, or even a future micro home. Parking for 5+ cars with EV rough-in. Walk to downtown shops, restaurants, cafes, the harbour, splash park, and fairgrounds for year-round community events. A rare opportunity for families or investors to own a versatile property steps from Lake Simcoe in a growing, family friendly community! (id:63244)
Century 21 Leading Edge Realty Inc.
124 Laidlaw Drive
Barrie (West Bayfield), Ontario
Welcome to 124 Laidlaw Drive - Your Next Home Awaits!This beautifully remodeled detached home in a quiet, family-friendly neighbourhood offers 3+1spacious bedrooms and 4 bathrooms, perfect for a growing family. The main home features a bright and functional layout with modern finishes throughout, while the brand new legal 1-bedroom basement apartment with a separate entrance provides excellent flexibility - ideal for extended family, in-laws, or guests.Enjoy approximately 1,500 sq. ft. above grade (plus finished basement), with parking for 3cars on the driveway and an oversized garage for additional storage. This home is close to top-rated schools, parks, Georgian Mall, grocery stores, restaurants, and Hwy 400, offering a perfect blend of comfort and convenience.Looking for AAA tenants - please provide a job letter, recent pay stubs, Equifax credit report, and first & last month's rent. Tenants to Pay all utilities (id:63244)
Sam Mcdadi Real Estate Inc.
124 Laidlaw Drive
Barrie (West Bayfield), Ontario
This beautifully updated detached home is nestled on a quiet, family-friendly crescent in the highly sought-after West Bayfield community. Thoughtfully remodeled from top to bottom, this move-in-ready home features 3+1 bedrooms and 4 bathrooms with no expense spared. Enjoy the added bonus of a newly built (1 year) legal 1-bedroom basement apartment with a separate entrance perfect for extended family or generating rental income to offset your mortgage. Offering approximately 2,100 sq. ft. of finished living space, this home includes parking for three vehicles on the driveway plus an oversized garage with ample storage.Situated on an extra-deep lot with great curb appeal, there's plenty of space for outdoor living and entertaining. Located close to top-rated schools, Georgian Mall, LCBO, restaurants,grocery stores, and just minutes from Hwy 400, this home combines comfort, convenience, and investment potential. Don't miss this rare opportunity your dream home awaits! (id:63244)
Sam Mcdadi Real Estate Inc.
181 Queen Street S
New Tecumseth (Tottenham), Ontario
Executive bungalow on nearly an acre in town ! Welcome to unparalleled luxury in this custom stone and stucco bungalow boasting over 5000 sq ft of total finished living space on a rare, almost one acre lot right in town ! The main floor features an impressive foyer leading to an open concept layout. The gourmet kitchen is an entertainers dream, featuring a breakfast bar, pot and pendant lighting, a cozy window seat with hidden storage, pullout shelves in pantry, and a cleverly hidden TV. The space flows seamlessly into the living room, highlighted by a four sided gas fireplace and beautiful hardwood flooring. The primary suite is a private retreat with a walkout to the side yard, a large walk in closet & stunning ensuite with heated floors. A separate walk-down from the mudroom leads to the fully finished lower level, which features a possible in-law setup. It includes 2 bedrooms 1 & 1/2 bathrooms, a second kitchen and a huge rec room with unique colour changing in-ceiling rope lighting & pot lights. The basement also includes an additional hookup for laundry + 3 cold cellars. This home is equipped with an oversized triple attached garage with entrance to the home. Recent mechanical updates include 2 new furnaces (2021), 2 new AC (2021) and a UV air filtration system as well as leaf gutter protection (2021) with lifetime transferrable warranty. A spacious, fully fenced backyard gives privacy and outdoor enjoyment! This truly unique and stunning property offers space, luxury and convenience that is second to none ! (id:63244)
Royal LePage Rcr Realty
70 Diana Way
Barrie (Innis-Shore), Ontario
Step into this inviting 4 bedroom, 3 bathroom raised bungalow that's filled with warmth and charm. The main floor offers 2 bedrooms, 2 bathrooms with gleaming floors, pot lights and tons of sunshine. The bright, easy-flow open concept layout that makes everyday living a joy. Downstairs, you'll find 2 more bedrooms with a large recreation room, perfect for family, guests, or creating a cozy hobby or office spaces as well as a convenient walk-out to the backyard. The private yard is a true retreat, whether you're enjoying a cup of coffee on a quiet morning, watching the kids play, or hosting a relaxed summer barbecue. Tucked in a friendly community with just a short drive from the beach, this home offers the simple pleasures of small-town living with the added bonus of sandy shores just a short drive away. Whether you're looking for your first family home, a comfortable downsizing option, or a weekend getaway, this bungalow is ready to welcome you. (id:63244)
Forest Hill Real Estate Inc.
129 Rose Street
Barrie (Wellington), Ontario
Great 3 bedroom, 2 bath bungalow in the north end of Barrie. Large sun drenched, eat-in kitchen has walk-out to deck and patio. Fully fenced yard boasts a large 16' x 32' heated inground pool. Master bedroom has4 piece semi ensuite bath and good closet space. The lower level features a huge recreation room with freestanding gas stove. This amazing room is perfect for entertaining the whole family. Lower level also includes a 4th bedroom, 3 piece bath, office, laundry room and a large work room, as well as a cantina. Other features include, upgraded windows 2018, roof shingles 2018, interlocking brick driveway, enclosed front porch with easy access to 2 car garage and a built-in mezzanine for lots of storage, garage door opener, central vacuum, 5 appliances, water softener, gas stove in rec room 2015, pool liner 2023 and much more. Don't miss this opportunity. (id:63244)
RE/MAX Hallmark Chay Realty
2909 - 39 Mary Street
Barrie (City Centre), Ontario
BRAND-NEW 2-BED PLUS DEN CONDO WITH VIEWS OF KEMPENFELT BAY, OWNED PARKING & LOCKER! Rise above it all in this brand-new, never-occupied condo on the 29th floor of 39 Mary Street, offering over 1,000 square feet of bright, modern living with breathtaking views at every turn. Nearly every room is wrapped in floor-to-ceiling windows, filling the home with natural light and capturing panoramic views of Kempenfelt Bay, the marina, the city skyline, and the iconic Spirit Catcher. The sleek kitchen showcases built-in appliances, contemporary cabinetry with warm wood accents, under-cabinet lighting, and polished countertops, complementing the open living and dining areas with a sophisticated, cohesive design. The spacious primary bedroom features a walk-in closet and a modern 4-piece ensuite with a glass-walled walk-in shower and dual vanity, joined by a bright second bedroom and a flexible den ideal for work or a creative space. Everyday convenience shines with in-suite laundry, an owned garage parking space, and a storage locker. Perfectly positioned in Barrie's vibrant downtown, steps from the waterfront, Heritage Park, trails, restaurants, cafes, shops, and transit, this exceptional residence also grants access to resort-inspired amenities including an infinity pool, fitness centre, fire-pit and BBQ area, business lounge, and elegant indoor and outdoor dining spaces. Modern design, panoramic views, and a vibrant downtown address, this is elevated living in Barrie! (id:63244)
RE/MAX Hallmark Peggy Hill Group Realty
12 Burke Drive
Barrie (West Bayfield), Ontario
Beautifully updated, open concept 2-storey all brick home in a quiet neighbourhood backing onto park and green space. This home features modern fixtures, new flooring, and an open main floor layout perfect for family living and entertaining. The updated eat-in kitchen with stainless steel appliances offers a walkout to the deck and private fenced backyard-ideal for barbecues (gas hook up) or relaxing under the gazebo. Enjoy parking for up to four cars plus a double garage. Upstairs, you'll find three spacious bedrooms, including a primary suite with an ensuite. The large finished and stylish basement adds even more living space with a versatile bonus room-perfect as a family rec room, playroom, or home gym, plus designated office space. Upgraded light fixtures, trim, doors and hardware, this home is move in ready for its new family! (id:63244)
Century 21 B.j. Roth Realty Ltd.
23 Landolfi Way
Bradford West Gwillimbury, Ontario
Welcome to your dream home! This stunning freehold townhouse offers the perfect blend of modern elegance and comfortable living. with 4 bedrooms and 3 bathroom, this home boasts 2200 square feet of spacious living space. Open concept layout, with an abundance of natural light pouring in through large windows. (id:63244)
Century 21 Green Realty Inc.
39 Mary Street Unit# 2909
Barrie, Ontario
BRAND-NEW 2-BED PLUS DEN CONDO WITH VIEWS OF KEMPENFELT BAY, OWNED PARKING & LOCKER! Rise above it all in this brand-new, never-occupied condo on the 29th floor of 39 Mary Street, offering over 1,000 square feet of bright, modern living with breathtaking views at every turn. Nearly every room is wrapped in floor-to-ceiling windows, filling the home with natural light and capturing panoramic views of Kempenfelt Bay, the marina, the city skyline, and the iconic Spirit Catcher. The sleek kitchen showcases built-in appliances, contemporary cabinetry with warm wood accents, under-cabinet lighting, and polished countertops, complementing the open living and dining areas with a sophisticated, cohesive design. The spacious primary bedroom features a walk-in closet and a modern 4-piece ensuite with a glass-walled walk-in shower and dual vanity, joined by a bright second bedroom and a flexible den ideal for work or a creative space. Everyday convenience shines with in-suite laundry, an owned garage parking space, and a storage locker. Perfectly positioned in Barrie’s vibrant downtown, steps from the waterfront, Heritage Park, trails, restaurants, cafes, shops, and transit, this exceptional residence also grants access to resort-inspired amenities including an infinity pool, fitness centre, fire-pit and BBQ area, business lounge, and elegant indoor and outdoor dining spaces. Modern design, panoramic views, and a vibrant downtown address, this is elevated living in Barrie! (id:63244)
RE/MAX Hallmark Peggy Hill Group Realty Brokerage
635 William Street
Midland, Ontario
Stunning Views from this spacious and well appointed Midland home with 3300+ sqft of comfortable living space and an unobstructed view of Georgian Bay. It'll be hard to leave the house and with nearly half an acre to roam, you've combined privacy, natural beauty and functionality all in one. Inside, you'll find 3 bedrooms and 3 bathrooms, along with a kitchen and second wet bar making the layout ideal for extended family, multi generational living or an in-law suite arrangement. The main kitchen has been thoughtfully redone and features ample storage and counter space. Living areas are bright, spacious and designed for gathering and relaxing. Large windows showcase the incredible views! Lower level offers additional versatile finished space making it easy to create a recreation area, gym, home business or guest quarters. Outdoors continues to impress with lush mature gardens, a serene backyard setting and greenhouse. The round-about driveway ensures easy access and parking. Rare opportunity to own a home this size in town with a truly special setting. Call me to take your private tour! (id:63244)
Revel Realty Inc.
Revel Realty Inc
89 Bentley Crescent
Barrie (0 West), Ontario
Move-In Ready Perfection at 89 Bentley Crescent. Why settle for builder basics when you can have it all? Welcome to 89 Bentley Crescent, a beautifully updated 2-storey townhome that stands out as one of the best in the neighbourhood. Designed with family living in mind, this home combines style, function, and comfort in every detail. Step inside to a warm, practical foyer with custom built-in seating and storage, keeping busy mornings organized. The bright and inviting living room flows seamlessly into the professionally renovated kitchen by Rockwood Kitchens, showcasing timeless shaker cabinetry, designer hardware, a tile backsplash, double under-mount sink, and newer premium stainless steel appliances with transferrable warranty. The bonus main floor bathroom and inside entry to garage make clean up easy when working outside or in the garage. Upstairs, the spacious primary bedroom features a custom closet system by Closet Interiors, creating a true retreat. Two additional bedrooms with double closets offer space for family or guests, while the finished basement adds even more living area with a large recreation room and convenient 2-piece bath.The backyard is built for making memories fully fenced with a massive deck for entertaining and an above-ground pool with a full surround, perfect for endless summer fun. Seller is willing to remove the pool and repair the deck prior to closing should the Buyer not want the pool. Some of the photos of the backyard are virtually enhanced to showcase the beautiful possibilities for entertaining. Pool has been closed and winterized. Updates including newer shingles, washer and dryer with transferrable warranty, back spare room window, primary bedroom has newer window, and sliding patio door, this home is truly move-in ready. 89 Bentley Crescent delivers polished upgrades, family-focused living, and a lifestyle thats hard to beat. (id:63244)
Real Broker Ontario Ltd.
502 - 8 Culinary Lane
Barrie, Ontario
Welcome to this bright and spacious 5th-floor end unit offering contemporary living at its best. With 2 bedrooms plus a versatile den, and 2 full bathrooms, this home combines comfort, function, and style in one beautiful package. Step inside to an open-concept layout designed for modern living and entertaining. The oversized kitchen island provides ample counter space for meal prep or gathering with friends, complemented by an upgraded gas range perfect for the home chef. Upgraded wood laminate and tile flooring flow throughout the space with plush carpets in the bedrooms/den, creating a warm and inviting atmosphere. Enjoy the convenience of the new front-load washer and dryer and unwind on your private balcony with west-facing views-complete with a gas hookup for your BBQ. Perfectly situated on the south side of the building, this bright corner unit offers both privacy and natural light. Whether you're a commuter or work from home, this prime location offers easy access to the GO Train, major highways, schools, and shopping. Residents of this vibrant community enjoy an impressive array of amenities, including a fully equipped fitness centre, basketball court, children's playground, outdoor BBQ areas, visitor parking, and a communal kitchen for gatherings. Don't miss your chance to live in one of Barrie's most desirable south east neighbourhoods-where convenience meets community in a modern, maintenance-free lifestyle. (id:63244)
Century 21 B.j. Roth Realty Ltd.
69 Pringle Drive
Barrie (Edgehill Drive), Ontario
Top 5 Reasons You Will Love This Home: 1) Located in a vibrant, family-friendly neighbourhood with plenty of kids around, featuring an expanded interlock driveway for extra parking and added curb appeal, just a short 5-minute walk to a large park with greenspace, a basketball court, and more 2) Enjoy peace of mind knowing this home has been thoughtfully updated with sprayfoam insulation in the basement (2025), a new furnace (2025), a new front door (2025), freshly painted main level and upper level (2025), a new roof (2020), and central air conditioner (2012) 3) Retreat to an expansive primary suite highlighted by a walk-in closet and a tastefully designed semi-ensuite for added comfort and privacy 4) Perfect for commuters, under 10 minutes to Highway 400 north and south access, near gas stations, grocery stores, and dining options, with public transit at your doorstep and convenient school bus pick-up for families 5) The lower level expands your living space with a flexible bonus room complete with its own bathroom and easy backyard access through the garage, creating the ideal spot for guests, hobbies, or relaxing movie nights. 1,193 above grade sq.ft. plus a partially finished basement. *Please note some images have been virtually staged to show the potential of the home. (id:63244)
Faris Team Real Estate Brokerage
58 Collings Avenue
Bradford West Gwillimbury (Bradford), Ontario
Imagine coming home to a place that feels built around the rhythm of family life. Warm mornings, laughter in the kitchen, and quiet evenings on the new deck. This beautifully updated Bradford home blends comfort, character, and thoughtful design. Step inside and you'll find a bright, open main floor where everything feels new and inviting. The kitchen, bathroom, and floors were all updated in 2020, giving the home a fresh and modern feel. At the heart of the home is the custom kitchen with a large quartz island. It's the kind of space where weekend brunches linger and conversations flow easily. The kitchen opens directly to your private backyard, surrounded by mature trees. The gentle sound of the running pond feature adds a calming backdrop, while the irrigation system keeps the yard low-maintenance and green. The fully finished walk-out basement offers an in-law suite, perfect for extended family, guests, or a quiet workspace. Every detail has been cared for, from the garage door added in 2022, to the new eavestroughs and updated electrical panel installed in 2020. These upgrades provide both peace of mind and lasting value. Located in the heart of Bradford, this home sits just steps from local shops, parks, and everyday conveniences. Close enough to walk, yet peaceful enough to feel like your own private retreat. This isn't just a house. It's where your next chapter begins, filled with comfort, connection, and moments that truly feel like home. (id:63244)
Century 21 B.j. Roth Realty Ltd.
89 Bentley Crescent
Barrie, Ontario
Move-In Ready Perfection at 89 Bentley Crescent. Why settle for builder basics when you can have it all? Welcome to 89 Bentley Crescent, a beautifully updated 2-storey townhome that stands out as one of the best in the neighbourhood. Designed with family living in mind, this home combines style, function, and comfort in every detail. Step inside to a warm, practical foyer with custom built-in seating and storage, keeping busy mornings organized. The bright and inviting living room flows seamlessly into the professionally renovated kitchen by Rockwood Kitchens, showcasing timeless shaker cabinetry, designer hardware, a tile backsplash, double under-mount sink, and newer premium stainless steel appliances with transferrable warranty. The bonus main floor bathroom and inside entry to garage make clean up easy when working outside or in the garage. Upstairs, the spacious primary bedroom features a custom closet system by Closet Interiors, creating a true retreat. Two additional bedrooms with double closets offer space for family or guests, while the finished basement adds even more living area with a large recreation room and convenient 2-piece bath.The backyard is built for making memories fully fenced with a massive deck for entertaining and an above-ground pool with a full surround, perfect for endless summer fun. Seller is willing to remove the pool and repair the deck prior to closing should the Buyer not want the pool. Some of the photos of the backyard are virtually enhanced to showcase the beautiful possibilities for entertaining. Pool has been closed and winterized. Updates including newer shingles, washer and dryer with transferrable warranty, back spare room window, primary bedroom has newer window, and sliding patio door, this home is truly move-in ready. 89 Bentley Crescent delivers polished upgrades, family-focused living, and a lifestyle thats hard to beat. (id:63244)
Real Broker Ontario Ltd.
1312 - 39 Mary Street
Barrie (City Centre), Ontario
Welcome to Debut Condos in the heart of downtown Barrie. Suite 1312 is a brand new 2 bedroom + den, 2 bathroom condo offering 771 sq ft of modern open-concept living plus a 50 sq ft private balcony. Enjoy western exposure with stunning city views and sightlines toward Kempenfelt Bay. Floor-to-ceiling windows provide abundant natural light, and the den offers an ideal workspace. One parking space included. Prime location steps to Barrie's waterfront, marina, beaches, parks, dining, shopping, and entertainment. Close to waterfront trails, transit, the GO Station, and Hwy 400 for easy commuting. Building amenities include 24/7 concierge, state-of-the-art fitness center, outdoor pool with cabanas, entertainment lounges, guest suites, and on-site future retail and dining options. Experience modern waterfront living in one of Barrie's most desirable new communities. (id:63244)
Revel Realty Inc.
180 Courtland Street
Ramara (Atherley), Ontario
102 Acre Lot With Fully Operational Cash Flow Positive Horse Farm Business, Apartments + Office. Multiple Buildings, Millions Spent On Build Out. Priced To Sell. Duplex: 1,841Sq Ft (Residential) Garage Loft: 1481 Sqft (Residential) Main Barn: 34030 Sqft Event Barn: 6741 Sqft Unit 3 Bungalow: 2nd Floor: 7728 Sqft (Residential/Office). 959 Sqft (Res) Unit 4 Bungalow: 1133 Sqft (Res). (id:63244)
Homelife/vision Realty Inc.
