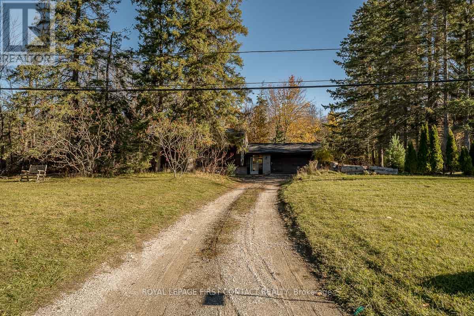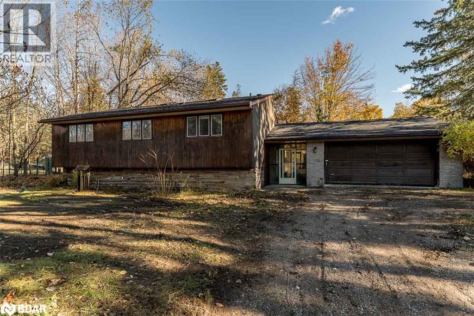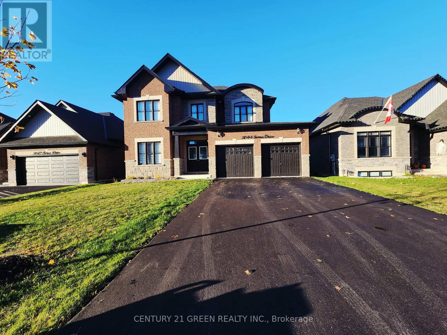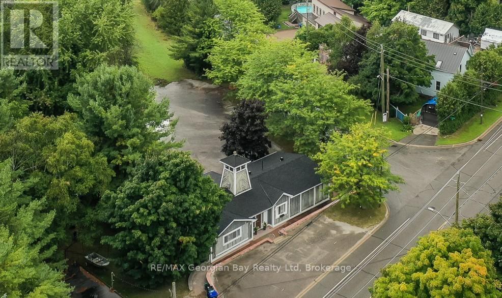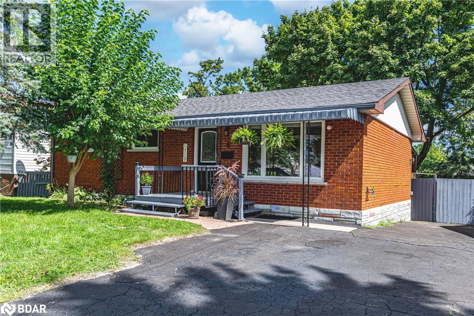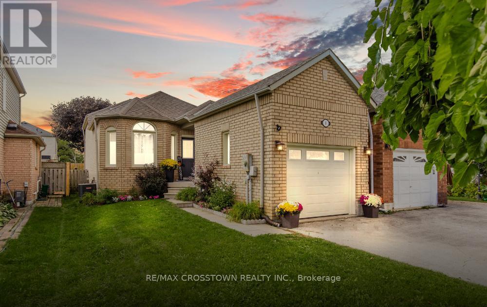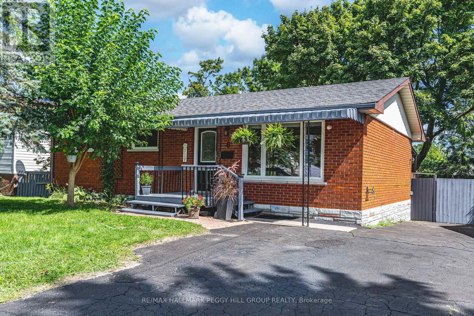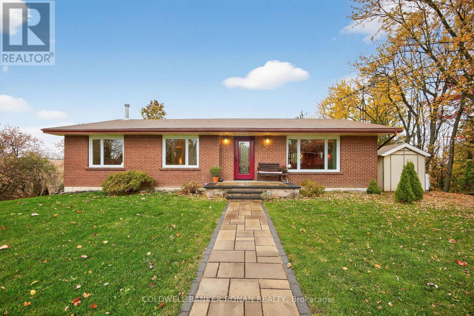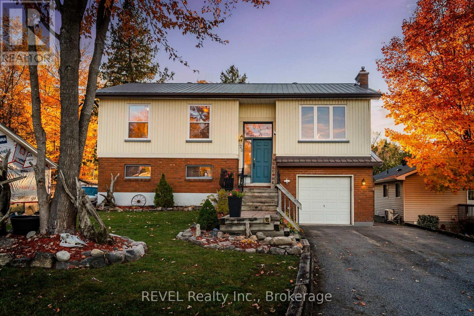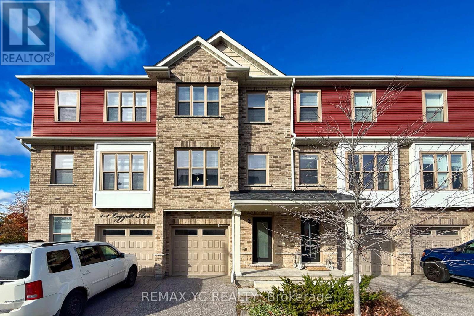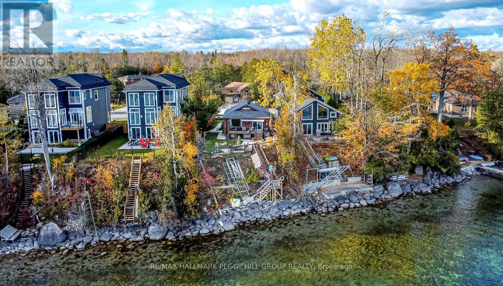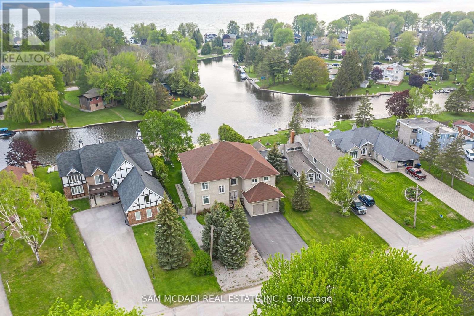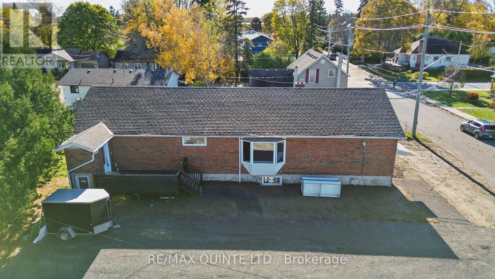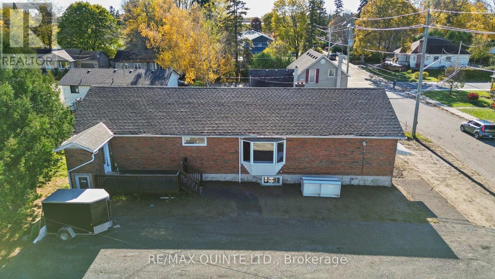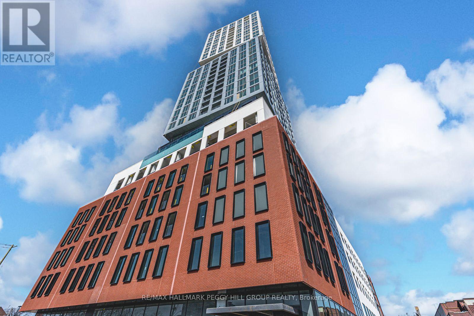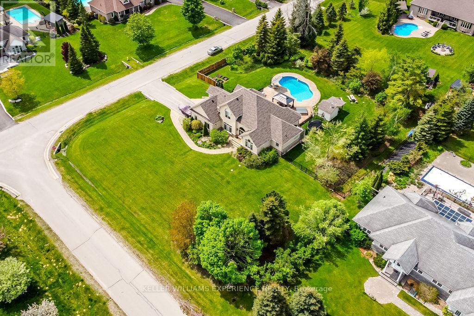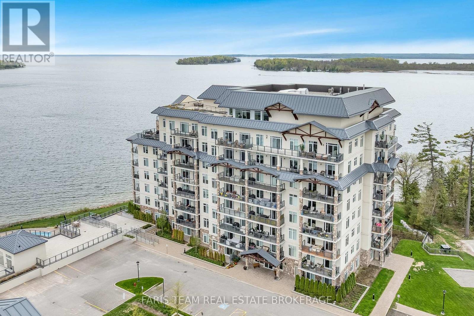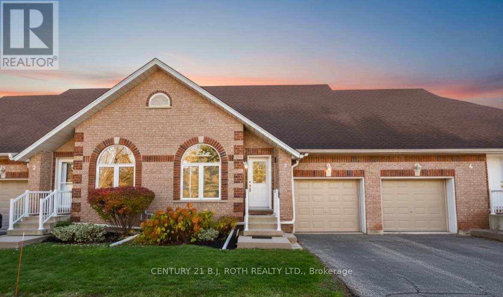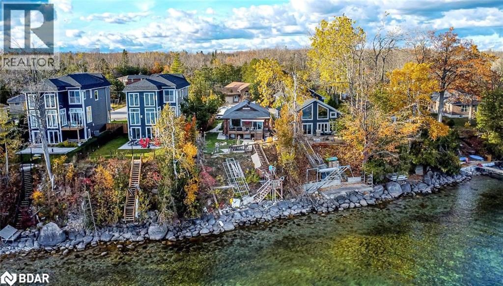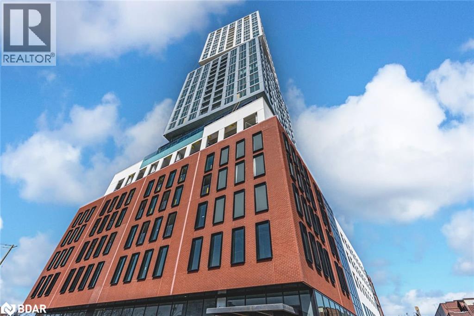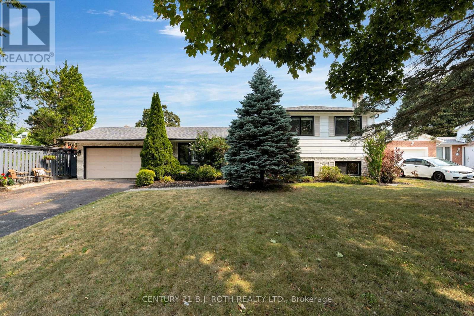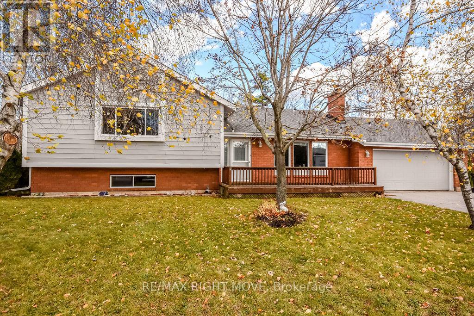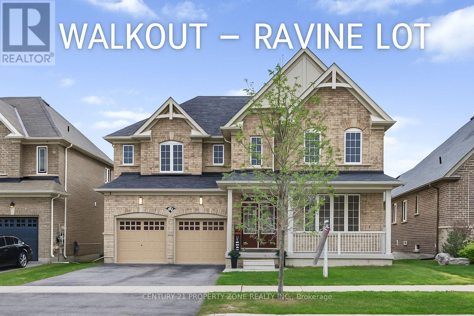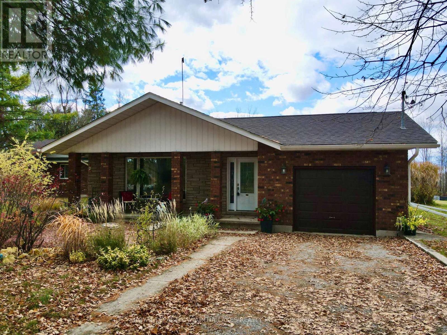11707 27 County Road
Springwater, Ontario
Attention Investers & Renovators !! Fantastic Property Only 3 Mins.To Barrie's Golden Mile, 3 Bedroom Backsplit Needs TLC, Direct Access To OFSC Trails, Hiking Trails & Simcoe County Forests, Large Fenced & Treed 1/2 Acre Lot 99 ft x250 ft, In Convenient Friendly Country Setting, Ideal Location For Home Based Business, Midhurst Area! This 3 Bdrm Backsplit Is 1680+ Square Feet, Features Include Cathedral Ceilings Skylites Wall-To-Wall Kingstone Fireplace W/Elmira Woodstove. Lower Level W/ Finished Recreation Room.No Warranties Or Representation Being Sold Under Power Of Sale! (id:63244)
Royal LePage First Contact Realty
11707 27 County Road
Springwater, Ontario
Attention Investers & Renovators !! Fantastic Property Only 3 Mins.To Barrie's Golden Mile, 3 Bedroom Backsplit Needs TLC, Direct Access To OFSC Trails, Hiking Trails & Simcoe County Forests, Large Fenced & Treed 1/2 Acre Lot 99 ft x250 ft, In Convenient Friendly Country Setting, Ideal Location For Home Based Business, Midhurst Area! This 3 Bdrm Backsplit Is 1680+ Square Feet, Features Include Cathedral Ceilings Skylites Wall-To-Wall Kingstone Fireplace W/Elmira Woodstove. Lower Level W/ Finished Recreation Room. No Warranties Or Representation Being Sold Under Power Of Sale! (id:63244)
Royal LePage First Contact Realty Brokerage
3044 Sierra Drive
Orillia, Ontario
Welcome to this bright and spacious 4-bedroom, 4-washroom Princeton Model by Mancini Homes, offering approximately 2,665 sq. ft. of modern living space on a premium 50 ft. lot with no sidewalk and a large driveway accommodating up to 4 cars. Located in Orillia's sought-after Westridge neighbourhood, this beautifully maintained home is perfect for families seeking space, comfort, and convenience. The main floor features a welcoming foyer, a separate living room, and an open-concept family room filled with natural light. Enjoy scenic views from the family room, dining area, and kitchen. The modern kitchen includes a centre island with seating, granite countertops, tile backsplash, and stainless steel appliances, with a dinette walkout to the deck and fenced backyard. Main-floor laundry and direct access to the two-car garage add everyday ease. The second floor offers four generous bedrooms and three full bathrooms. The primary suite features a walk-in closet and private ensuite with serene views. Bedrooms 2 and 3 share a Jack-and-Jill bath, while Bedroom 4 enjoys its own full bath. Located just minutes from major highways, shopping, schools, and recreation, this is a rare opportunity to own a spacious, stylish, and income-generating home in one of Orillia's most desirable Westridge community. Book your showing today. (id:63244)
Century 21 Green Realty Inc.
392 William Street
Tay (Victoria Harbour), Ontario
Fantastic opportunity on this amazing location for this spacious home on large lot almost an acre in size only steps to Georgian Bay, Tay Shore Trail and Waterfront Park. Currently it is set up as a residence which features: 3 Bedrooms (all with ensuites) * 4 Baths (total) * Large Living / Dining Area with walk out to deck * Large working Kitchen * Main Floor Laundry * Large Full Basement which is partitioned and has 2 Rough-In Baths * Gas Furnace with Central Air * Parking at front and Large paved parking at rear. Current zoning permitting may uses, a few are: Convenience Store, Restaurant, Laundromat, Garage, Hotel, Motel plus many more. You may also consider completing your due diligence to see if a zoning change could allow for future development of the large property as Residential detached homes, semi's, town's or lot severance development could be possible. Approximately 474 feet of frontage on Winfield Dr. All this and located close to Pharmacy - Doctors Office, Grocery, LCBO, Library, Post Office, Cafe, Waterfront Park and Boat Launch. Located in North Simcoe and offering so much to do - boating, fishing, swimming, canoeing, hiking, cycling, hunting, snowmobiling, atving, golfing, skiing and along with theatres, historical tourist attractions and so much more. Only 10 minutes to Midland, 30 minutes to Orillia, 40 minutes to Barrie and 90 minutes from GTA (id:63244)
RE/MAX Georgian Bay Realty Ltd
6 Walker Avenue
Orillia, Ontario
BEAUTIFULLY UPDATED BRICK BUNGALOW MINUTES FROM LAKE COUCHICHING WITH BRIGHT LIVING SPACES & A FAMILY-FRIENDLY LAYOUT! Welcome to this charming all-brick, move-in ready bungalow nestled on a generous in-town lot in one of Orillia’s most desirable family-friendly neighbourhoods. Perfectly positioned within walking distance to schools, parks, dining, and transit, this home is also just minutes from downtown Orillia, where you will find shops, restaurants, a recreation centre, entertainment, and the scenic waterfront of Lake Couchiching with its marinas, trails, Couchiching Beach, the Rotary Aqua Theatre, and picturesque shoreline parks. Offering fantastic curb appeal with a freshly painted front deck, awning, and driveway, this home also boasts a fully fenced backyard retreat with mature trees, a spacious covered deck, garden beds, a storage shed, and plenty of green space for outdoor enjoyment. Inside, a sunlit living room with oversized windows flows into the dining room and updated kitchen, featuring sleek cabinetry, accent lighting, a tiled backsplash, and newer appliances including a built-in microwave and dishwasher. A walkout to the back deck creates effortless indoor-outdoor living. The main level includes three generously sized bedrooms and a beautifully updated 4-piece bath with a deep soaker tub, modern vanity and faucet, an upgraded mirror, and contemporary lighting, with fresh paint throughout for a fresh, contemporary feel. The finished lower level provides incredible versatility with an additional bedroom, a rec room with a kitchenette, a private office or den, and a large laundry and storage area, presenting excellent in-law suite potential. With updated exterior GFCI outlets for peace of mind and quick access to Highways 11 and 12 for easy commuting, this #HomeToStay offers comfort, versatility, and lifestyle in one exceptional package! (id:63244)
RE/MAX Hallmark Peggy Hill Group Realty Brokerage
9 Aikens Crescent
Barrie (Holly), Ontario
Welcome to 9 Aikens Cres. in the desirable Holly neighbourhood-this updated, move-in-ready 4-level backsplit is a well maintained home with multiple flex spaces, perfect for family living. Step into a bright great room with a completely renovated kitchen offering extensive storage, granite countertops, and stainless-steel appliances, open to a spacious living/dining room with bay windows, crown molding, chair rail, and panel molding throughout. Durable LVP flooring, modern light fixtures and laundry complete the main level. The upper level features a generous primary bedroom with walkout to a private balcony and large double closet, a second bedroom and a large upgraded 3-piece bath with a granite-topped vanity. The lower level includes a cozy family room with a gas fireplace and walkout to the backyard, laminate flooring, an updated 3-piece bath, and an additional bedroom. The finished basement adds a spacious rec room and bonus room with laminate flooring. Out back, entertain on the large deck and enjoy the versatile swim spa-exercise by swimming in place against a strong current or relax in hot-tub mode. All set in a quiet, desirable neighbourhood close to amenities, shopping, and public transportation. This turn key home offers quick closing. (id:63244)
RE/MAX Crosstown Realty Inc.
6 Walker Avenue
Orillia, Ontario
BEAUTIFULLY UPDATED BRICK BUNGALOW MINUTES FROM LAKE COUCHICHING WITH BRIGHT LIVING SPACES & A FAMILY-FRIENDLY LAYOUT! Welcome to this charming all-brick, move-in ready bungalow nestled on a generous in-town lot in one of Orillia's most desirable family-friendly neighbourhoods. Perfectly positioned within walking distance to schools, parks, dining, and transit, this home is also just minutes from downtown Orillia, where you will find shops, restaurants, a recreation centre, entertainment, and the scenic waterfront of Lake Couchiching with its marinas, trails, Couchiching Beach, the Rotary Aqua Theatre, and picturesque shoreline parks. Offering fantastic curb appeal with a freshly painted front deck, awning, and driveway, this home also boasts a fully fenced backyard retreat with mature trees, a spacious covered deck, garden beds, a storage shed, and plenty of green space for outdoor enjoyment. Inside, a sunlit living room with oversized windows flows into the dining room and updated kitchen, featuring sleek cabinetry, accent lighting, a tiled backsplash, and newer appliances including a built-in microwave and dishwasher. A walkout to the back deck creates effortless indoor-outdoor living. The main level includes three generously sized bedrooms and a beautifully updated 4-piece bath with a deep soaker tub, modern vanity and faucet, an upgraded mirror, and contemporary lighting, with fresh paint throughout for a fresh, contemporary feel. The finished lower level provides incredible versatility with an additional bedroom, a rec room with a kitchenette, a private office or den, and a large laundry and storage area, presenting excellent in-law suite potential. With updated exterior GFCI outlets for peace of mind and quick access to Highways 11 and 12 for easy commuting, this #HomeToStay offers comfort, versatility, and lifestyle in one exceptional package! (id:63244)
RE/MAX Hallmark Peggy Hill Group Realty
6976 2nd Line
New Tecumseth, Ontario
Welcome to this charming bungalow nestled on a beautiful, private lot with a stunning view. Surrounded by mature trees and peaceful scenery, this property offers the perfect blend of privacy and natural beauty. This inviting home offers 3 bedrooms and 3 bathrooms, featuring a bright and functional IKEA kitchen and dining area with a walkout to the deck, perfect for morning coffee or evening relaxation. The finished basement provides additional living space with a walkout to the yard and a cozy wood-burning stove, creating a warm and comfortable atmosphere year-round. Enjoy peace of mind with many recent updates, including newer windows, a new front door and interlock, and a hot water tank and furnace both replaced in 2024. The double carport adds convenience and extra storage space. A perfect blend of comfort, function, and country charm, this home is ready to welcome you. (id:63244)
Coldwell Banker Ronan Realty
28 Park Street
Tay (Victoria Harbour), Ontario
Charming 3 bedroom, 2 bathroom home, perfectly located just steps from the beach and marinas, offering the ultimate lifestyle for water lovers. Inside, you'll find a bright, fully finished layout with modern updates through-out. From stylish flooring and lighting to a refreshed kitchen and living area. The attached garage provides convenience and extra storage, while the peaceful setting and friendly community make this the perfect place to call home. Enjoy evening walks by the water, morning coffees on the deck listening to the sounds of nature and the pond and the relaxed small town charm that Victoria Harbour is known for! (id:63244)
Revel Realty Inc.
Revel Realty Inc
2 - 1 Leggott Avenue
Barrie (Painswick North), Ontario
Stunning 3-Bed, 4-Bath Freehold Townhouse Built by Mason Homes in 2018, Showcasing Premium Upgrades, Modern Finishes, and an Exceptional Layout Filled with Natural Light. Offering Approximately 2,500 Sq.Ft of Total Living Space (1,975 Sq.Ft Finished + 525 Sq.Ft Unfinished Basement) The Bright, Open-Concept Main Floor Features with Polished Porcelain Tile, Upgraded Cabinets, High-End Stainless Steel Appliances, Gas Range, Granite Countertops, and a Large Pantry. Enjoy Seamless Indoor-Outdoor Living with a Walkout to a Spacious Private Terrace-Perfect for Entertaining or Relaxing. The Ground Floor Bedroom with Ensuite is Ideal for Guests or a Home Office and Parking for 2 Vehicles Add Convenience and Comfort. Located in a Quiet, Family-Friendly Community with a Playground & Visitor Parking, Just Minutes to Hwy 400, GO Station, Costco, Schools, Parks & Beaches. (id:63244)
RE/MAX Yc Realty
17 Stanley Avenue
Oro-Medonte, Ontario
UNMATCHED LAKE SIMCOE LIVING WITH 50 FT OF PRIVATE SHORELINE - RELAX, UNWIND, & ENJOY LAKESIDE SERENITY EVERY DAY! Experience the best of lakeside living with this charming bungalow nestled in the tranquil Simcoeside neighbourhood along the scenic shores of Lake Simcoe. Wake up to mesmerizing sunrises and enjoy 50 feet of private waterfront, complete with a personal dock for effortless access to boating, fishing, and swimming. The landscaped and fully fenced yard offers lush greenery, vibrant gardens, and a stamped concrete walkway leading to the inviting front entrance, while the back porch and patio create the ideal space to unwind and take in panoramic lake views, with a staircase leading directly down to the dock. Inside, the open-concept main floor showcases a seamless connection between the kitchen, living room, and dining area, all bathed in natural light from expansive windows and a sliding glass walkout that beautifully frames the water. The main level includes a stylish 4-piece bath and a large primary bedroom with a walk-in closet, while the fully finished basement extends the living space with a generous rec room featuring an electric fireplace, a second bedroom, a 3-piece bath, and laundry with storage - plus the potential to add another bedroom if desired. The detached garage has been thoughtfully converted into a cozy multi-purpose retreat with a ductless heat pump, easily returned to a traditional garage if preferred. A trailer is also included for guests, creating the perfect setup for entertaining or extended summer stays. Ideally located just moments from the Hawkstone Yacht Club, Trehaven Golf and Country Club, Bayview Memorial Park and Beach, and scenic trails, plus only a short drive to Orillia, Barrie, and Horseshoe Valley for shopping, dining, and year-round recreation, this inviting #HomeToStay combines privacy, comfort, and lakeside charm - a rare opportunity to truly embrace the Lake Simcoe lifestyle! (id:63244)
RE/MAX Hallmark Peggy Hill Group Realty
36 Turtle Path
Ramara (Brechin), Ontario
Indulge in the epitome of opulence and tranquility at 36 Turtle Path, an enchanting waterfront haven nestled within the breathtaking labyrinth of canals in Lagoon City, aptly dubbed "The Venice of Ontario". Discover a realm where luxury meets nature.Embark on a journey of aquatic adventure as you explore 18 km of winding canals and a sprawling shoreline, inviting boaters and water aficionados alike to immerse themselves in a world of endless possibilities. Nestled in the charming enclave of Brechin, mere moments from the idyllic serenity of Bayshore Village, this address stands as a testament to unparalleled waterfront living. Step into a realm of luxury as you embrace 90 feet of private waterfront, adorned with a stately dock that beckons you to embark on captivating voyages across the serene expanse of Lake Simcoe. Let the gentle lapping of the waves serenade you as you savor alfresco dining beneath the twilight sky, gather around the crackling fire-pit to roast marshmallows, or embark on leisurely strolls to a private sandy beach, mere moments away.As you cross the threshold into this extraordinary abode spanning close to 6000 square feet, be prepared to be captivated by the sheer magnificence that awaits. The gourmet kitchen, a culinary haven adorned with exquisite granite countertops and state-of-the-art stainless-steel appliances, beckons to unleash your inner chef. Immerse yourself in the grandeur of the soaring 20-foot ceilings in the grand room, where five spacious bedrooms, five bathrooms.. (id:63244)
Sam Mcdadi Real Estate Inc.
2 - 21 Meade Street
Brighton, Ontario
Newly renovated 2-bedroom, 1-bathroom unit in the heart of Brighton! This spacious main-floor unit in a remodelled fourplex features new flooring, 9 ft ceilings, an open-concept living area, and in-suite laundry. Enjoy efficient heating and cooling with ductless heat pump units and supplementary electric baseboard heating. Lease includes two parking spaces. Tenant responsible for separately metered electricity and water. Available immediately! (id:63244)
RE/MAX Quinte Ltd.
1 - 21 Meade Street
Brighton, Ontario
Newly renovated 3-bedroom, 1-bathroom unit in the heart of Brighton! This spacious main-floor unit in a remodelled fourplex features new flooring, 9 ft ceilings, an open-concept living area, and in-suite laundry. Enjoy efficient heating and cooling with ductless heat pump units and supplementary electric baseboard heating. Lease includes two parking spaces. Tenant responsible for separately metered electricity and water. Available immediately! (id:63244)
RE/MAX Quinte Ltd.
1001 - 39 Mary Street
Barrie (City Centre), Ontario
BRAND-NEW 2-BEDROOM PLUS DEN CONDO FOR LEASE WITH 2 PARKING SPACES IN BARRIE'S LUXURY DEBUT CONDOS! Experience sophisticated urban living in this brand-new, never-occupied condo for lease at 39 Mary Street, Unit 1001, in Barrie's vibrant downtown core! Set within the exciting new Debut Condos, this stylish two-bedroom plus den, two-bathroom suite features a sleek kitchen with built-in appliances, a movable island, under-cabinet lighting, and contemporary cabinetry designed for modern living. The bright open-concept living room offers floor-to-ceiling windows and a walkout to a private balcony with stunning city and sunset views. The den provides a versatile space ideal for a home office or hobby room, while the primary bedroom includes a private three-piece ensuite, and the second bedroom is served by a four-piece main bathroom. Enjoy the convenience of in-suite laundry, two stacked parking spaces, and access to incredible building amenities including an infinity pool, fitness centre, outdoor BBQ and fire-pit area, boardroom, business centre, indoor and outdoor dining rooms, and more. Perfectly located just steps from Barrie's waterfront, marina, Heritage Park, trails, restaurants, shops, and entertainment. Everything you need for upscale city living awaits at this #HomeToStay! (id:63244)
RE/MAX Hallmark Peggy Hill Group Realty
29 Basswood Circle
Oro-Medonte (Shanty Bay), Ontario
Welcome to your dream home in the heart of Shanty Bay, where luxury meets lifestyle! This beautifully designed bungaloft offers the perfect blend of charm, space, and modern comfort, nestled in the peaceful and highly desirable Arbourwood Estates. Featuring 5 spacious bedrooms, this home is ideal for families or those who love to entertain. The open-concept main level flows seamlessly into the lofted upper floor, creating a bright, airy atmosphere. Step outside to your private backyard retreat, complete with a gorgeous in-ground salt water pool, professional landscaping, and an automated sprinkler system perfect for summer gatherings or quiet relaxation. Every detail of this property has been meticulously maintained, offering turn-key comfort in one of the most sought-after communities in Oro-Medonte. Whether you're taking a morning stroll along the trail or enjoying an afternoon by the lake, this home offers the perfect balance of nature, luxury, and convenience. Location Highlights: Steps to Lake Simcoe and the Oro Rail Trail. Close to top-rated schools, marinas, and Barrie amenities. Don't miss the chance to own this exceptional home, your Shanty Bay lifestyle starts here! (id:63244)
Keller Williams Experience Realty
703 - 90 Orchard Point Road
Orillia, Ontario
Top 5 Reasons You Will Love This Condo: 1) Luxurious penthouse situated on the 7th floor showcasing over $100,000 in custom high-end finishes, featuring two private balconies with breathtaking water views from every window 2) Enjoy 10' ceilings, 8' premium doors, upgraded trim and baseboards, crown moulding, and rich hardwood flooring throughout for a truly sophisticated feel 3) Outfitted with Hunter Douglas PowerView motorized blinds, stainless-steel KitchenAid appliances, and a new LG washer and dryer (with a 5-year warranty) for the ultimate comfort and convenience 4) Discover the chef-inspired Kitchen boasting sleek granite countertops, a rare gas stove, and a built-in gas hook-up on the balcony for effortless outdoor cooking and entertaining 5) Added benefit of two storage lockers and two parking spaces, including a wide premium spot located close to the elevator for easy access. 1,467 fin.sq.ft. *Please note some images have been virtually staged to show the potential of the condo. (id:63244)
Faris Team Real Estate Brokerage
3 - 358 Little Avenue
Barrie (Allandale), Ontario
Welcome to Whiskey Creek, an area of executive townhomes in an adult lifestyle community. Built with ICF construction for superior warmth, efficiency, and soundproofing. Features vaulted ceilings, hardwood floors and bullnose corners. Inside entry from garage. The main floor provides a spacious living and dining area perfect for entertaining, a bedroom along with a full bath. The upper level includes a primary suite with a private balcony, a second bedroom, and an additional 4-piece bath. Upper floor Laundry room. Condo fees include snow removal and lawn care to your door. Stair lift included for accessibility. Enjoy maintenance-free living in this desirable community - a perfect blend of comfort and convenience! (id:63244)
Century 21 B.j. Roth Realty Ltd.
17 Stanley Avenue
Oro-Medonte, Ontario
UNMATCHED LAKE SIMCOE LIVING WITH 50 FT OF PRIVATE SHORELINE - RELAX, UNWIND, & ENJOY LAKESIDE SERENITY EVERY DAY! Experience the best of lakeside living with this charming bungalow nestled in the tranquil Simcoeside neighbourhood along the scenic shores of Lake Simcoe. Wake up to mesmerizing sunrises and enjoy 50 feet of private waterfront, complete with a personal dock for effortless access to boating, fishing, and swimming. The landscaped and fully fenced yard offers lush greenery, vibrant gardens, and a stamped concrete walkway leading to the inviting front entrance, while the back porch and patio create the ideal space to unwind and take in panoramic lake views, with a staircase leading directly down to the dock. Inside, the open-concept main floor showcases a seamless connection between the kitchen, living room, and dining area, all bathed in natural light from expansive windows and a sliding glass walkout that beautifully frames the water. The main level includes a stylish 4-piece bath and a large primary bedroom with a walk-in closet, while the fully finished basement extends the living space with a generous rec room featuring an electric fireplace, a second bedroom, a 3-piece bath, and laundry with storage - plus the potential to add another bedroom if desired. The detached garage has been thoughtfully converted into a cozy multi-purpose retreat with a ductless heat pump, easily returned to a traditional garage if preferred. A trailer is also included for guests, creating the perfect setup for entertaining or extended summer stays. Ideally located just moments from the Hawkstone Yacht Club, Trehaven Golf and Country Club, Bayview Memorial Park and Beach, and scenic trails, plus only a short drive to Orillia, Barrie, and Horseshoe Valley for shopping, dining, and year-round recreation, this inviting #HomeToStay combines privacy, comfort, and lakeside charm - a rare opportunity to truly embrace the Lake Simcoe lifestyle! (id:63244)
RE/MAX Hallmark Peggy Hill Group Realty Brokerage
39 Mary Street Unit# 1001
Barrie, Ontario
BRAND-NEW 2-BEDROOM PLUS DEN CONDO FOR LEASE WITH 2 PARKING SPACES IN BARRIE’S LUXURY DEBUT CONDOS! Experience sophisticated urban living in this brand-new, never-occupied condo for lease at 39 Mary Street, Unit 1001, in Barrie’s vibrant downtown core! Set within the exciting new Debut Condos, this stylish two-bedroom plus den, two-bathroom suite features a sleek kitchen with built-in appliances, a movable island, under-cabinet lighting, and contemporary cabinetry designed for modern living. The bright open-concept living room offers floor-to-ceiling windows and a walkout to a private balcony with stunning city and sunset views. The den provides a versatile space ideal for a home office or hobby room, while the primary bedroom includes a private three-piece ensuite, and the second bedroom is served by a four-piece main bathroom. Enjoy the convenience of in-suite laundry, two stacked parking spaces, and access to incredible building amenities including an infinity pool, fitness centre, outdoor BBQ and fire-pit area, boardroom, business centre, indoor and outdoor dining rooms, and more. Perfectly located just steps from Barrie’s waterfront, marina, Heritage Park, trails, restaurants, shops, and entertainment. Everything you need for upscale city living awaits at this #HomeToStay! (id:63244)
RE/MAX Hallmark Peggy Hill Group Realty Brokerage
50 Belcourt Avenue
Barrie (Grove East), Ontario
Welcome to this beautifully updated detached home nestled on a quiet street in Barrie's east end. Offering 3 spacious bedrooms and 2 full bathrooms, this home is move-in ready with upgrades throughout. Step into the bright and stylish newly renovated kitchen, featuring modern finishes and ample storage. The main floor offers a spacious living and dining area, while the family room on the lower level boasts a gas fireplace & large windows. With a separate entrance, this level offers excellent in-law suite potential or added space for extended family. This level also offers a 4th bedroom or office. Upstairs you will find 3 spacious bedrooms and an updated 4 piece bath. The basement is finished with a rec room, laundry and storage. Enjoy the outdoors in the large private yard with a stunning 18x36 in-ground pool with a 9ft deep end. Additional updates include shingles replaced in 2023, Windows 2025 and a new furnace installed in 2022. Close to all amenities and with easy access to the highway, this home is well-suited for families and commuters alike. Book your showing today! (id:63244)
Century 21 B.j. Roth Realty Ltd.
3811 Leo Crescent
Ramara, Ontario
Welcome to Val Harbour Estates, a peaceful waterfront community just 15 minutes from downtown Orillia - where nature, comfort, and community come together. This well-maintained, move-in ready home offers inviting spaces inside and out. Enjoy laminate flooring throughout, three spacious bedrooms, and a cozy living room complete with a gas fireplace. The bright dining area features a walkout to a large 20' x 20' deck overlooking the serene woods - perfect for relaxing or entertaining.The finished lower level provides even more living space with a large family room featuring another gas fireplace, a generous pantry/storage room, and plenty of additional storage. Additional updates include a furnace replaced just 3 years ago for added peace of mind. An attached double garage adds more storage and ease with this home. As part of the Val Harbour Estates community and Barnstable Bay, residents enjoy access to a private boat launch, dock, playground, and greenbelt for a low annual association fee of $125. Experience the best of every season - boating, swimming, and fishing in the summer, or snowmobiling, ice fishing, and cross-country skiing in the winter. An ideal setting for family fun in a great school district or peaceful retirement living! (id:63244)
RE/MAX Right Move
919 Green Street
Innisfil (Lefroy), Ontario
Welcome to 919 Green St! A Must see Home! Located in the heart of the highly sought-afterKillarney Beach Village, this bright and spacious home offers over 3,100 sq ft of FreshlyPainted thoughtfully designed living space on two levels. Set on a premium 50 ft x 153 ft lotbacking onto tranquil green space, this home combines upscale finishes with everyday comfort.Enjoy gleaming hardwood floors, granite countertops, and large, light-filled living areasperfect for family living and entertaining. The chef's kitchen features a convenient butler'spantry, while the large Walkout basement provides endless possibilities for futurecustomization. Each generously sized bedroom boasts its own walk-in closet and ensuite,offering both luxury and privacy. A rare opportunity to own an executive home in one of thearea's most desirable communities. Just a short drive from Highway 400 and Barrie GO station! (id:63244)
Century 21 Property Zone Realty Inc.
3315 Kirkfield Rd 6 Road
Kawartha Lakes (Kirkfield), Ontario
Welcome to 3315 Kirkfield Road! This well-maintained 3-bedroom, 2-bath backsplit sits on a private 0.83-acre lot just minutes from the village of Kirkfield. The bright main hall leads to an open-concept living and dining area, while the oak kitchen offers durable vinyl flooring, included appliances, and easy access to the dining space. Upstairs, three generous bedrooms share a full 5-piece bath with a dual vanity. The finished lower level features a cozy propane fireplace surrounded by beautiful brick, a flexible living space (ideal for a rec room, office, hobby area, etc.), and a laundry room with concrete flooring and access to the crawl space for extra storage. A separate set of stairs leads to the impressive home addition with vaulted ceilings, a wood-burning stove, a dry bar, and a pool table. With its own unfinished bath and large jet soaker tub, this versatile space offers potential for dual-living or an in-law suite (perfect for extended family, guests, or a home-based business or rental). Recent updates include a 25-year shingle roof (2022) and forced-air propane furnace (2009), with supplemental wood and baseboard heating. The property also features a drilled well, raised-bed septic, owned electric hot water tank, central vac, and 200-amp service. For the hobbyist, there is a 1.5-car attached garage plus a 3-car (2.5 cars deep) addition garage with hydro and a 100-amp subpanel. The private driveway includes a right-of-way for the neighbour. Solid, spacious, and full of potential-this is country living done right in Kawartha Lakes. (id:63244)
Royal LePage Kawartha Lakes Realty Inc.
