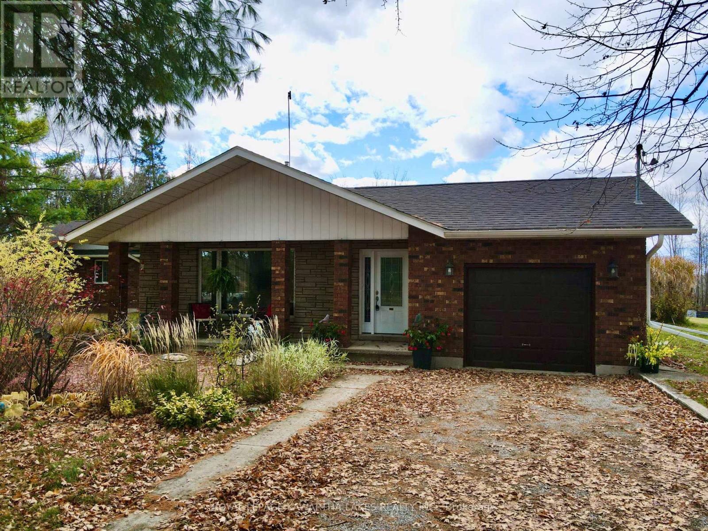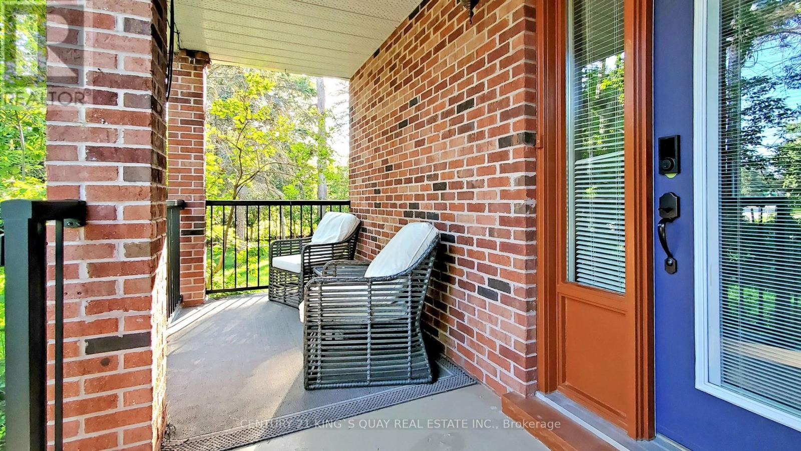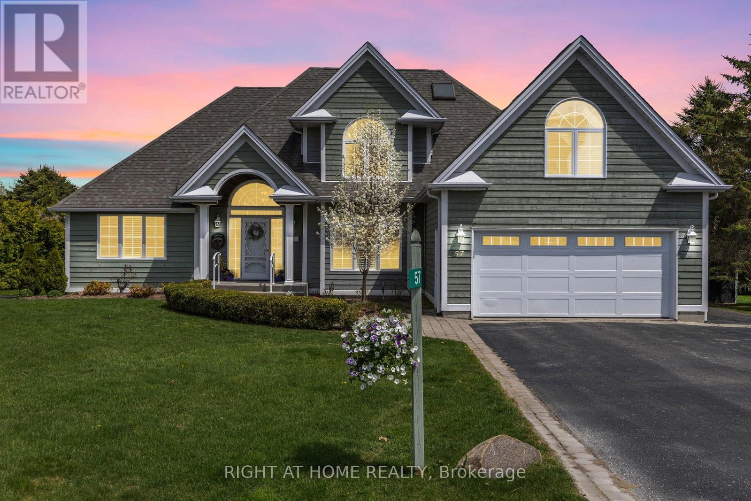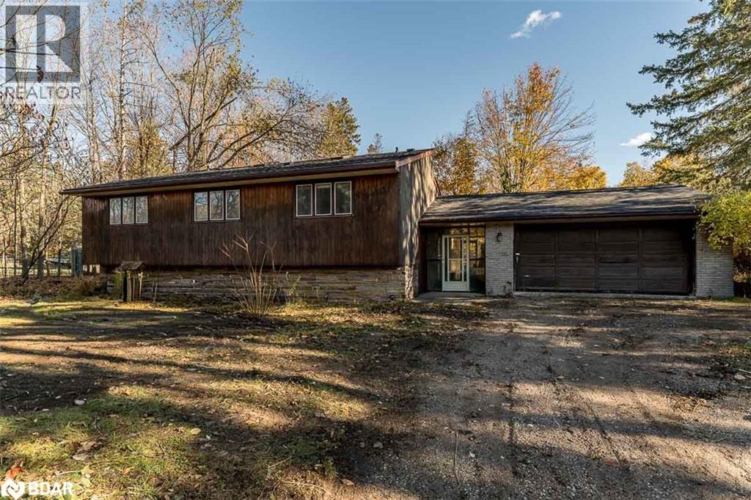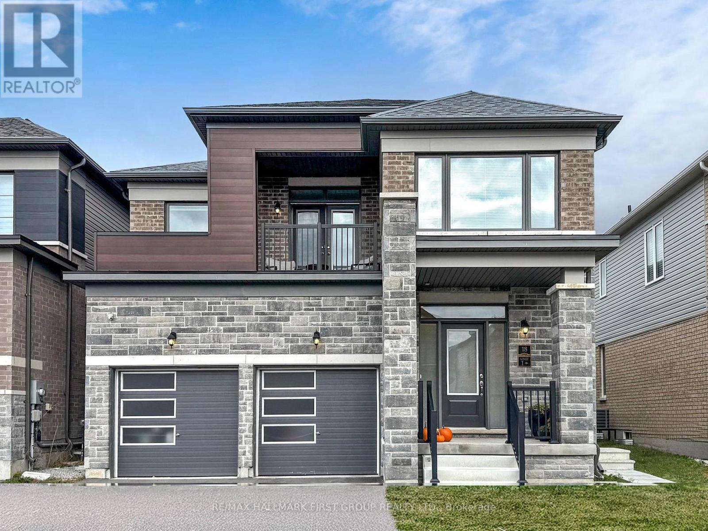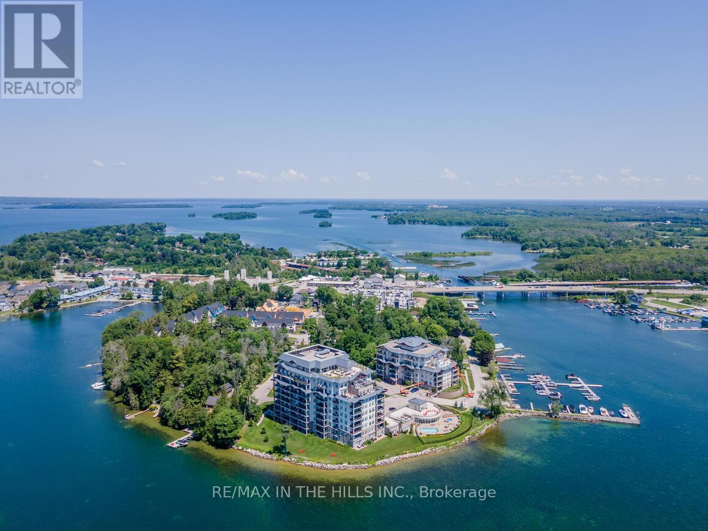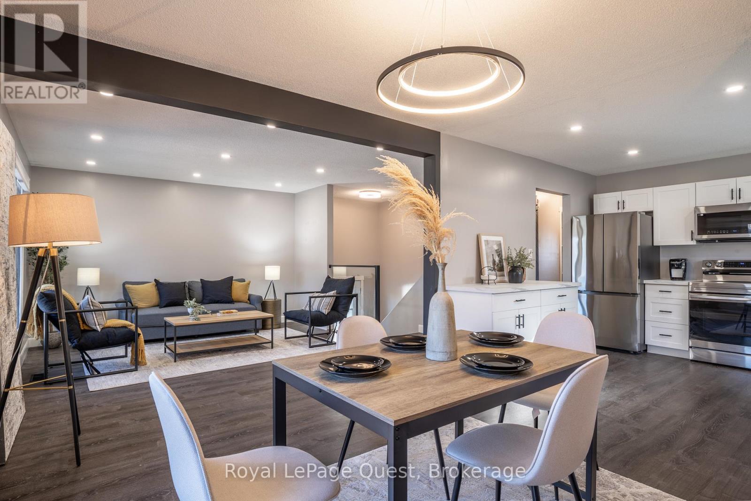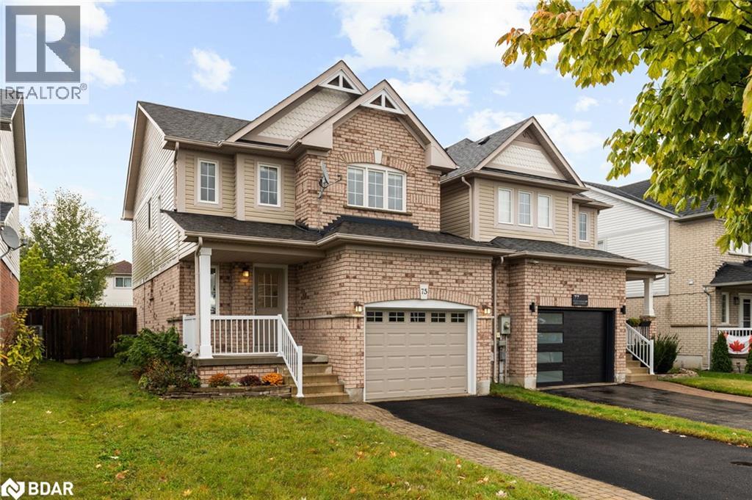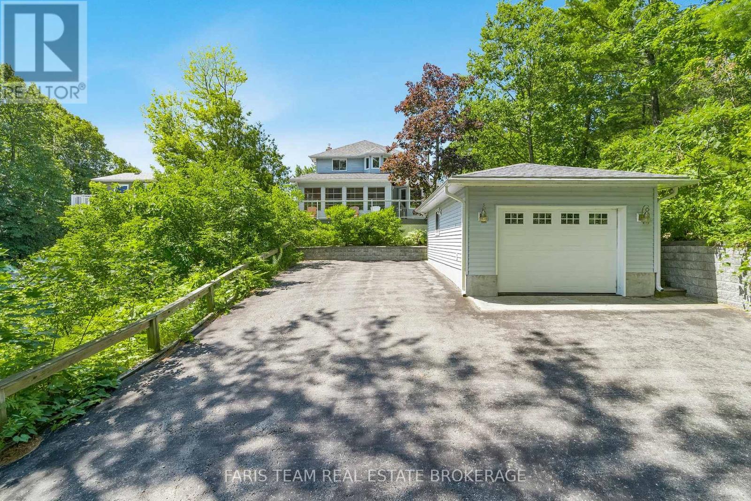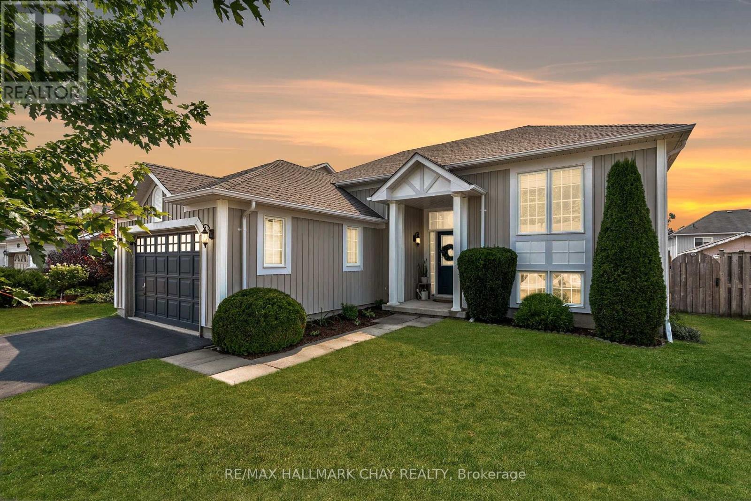3315 Kirkfield Rd 6 Road
Kawartha Lakes (Kirkfield), Ontario
Welcome to 3315 Kirkfield Road! This well-maintained 3-bedroom, 2-bath backsplit sits on a private 0.83-acre lot just minutes from the village of Kirkfield. The bright main hall leads to an open-concept living and dining area, while the oak kitchen offers durable vinyl flooring, included appliances, and easy access to the dining space. Upstairs, three generous bedrooms share a full 5-piece bath with a dual vanity. The finished lower level features a cozy propane fireplace surrounded by beautiful brick, a flexible living space (ideal for a rec room, office, hobby area, etc.), and a laundry room with concrete flooring and access to the crawl space for extra storage. A separate set of stairs leads to the impressive home addition with vaulted ceilings, a wood-burning stove, a dry bar, and a pool table. With its own unfinished bath and large jet soaker tub, this versatile space offers potential for dual-living or an in-law suite (perfect for extended family, guests, or a home-based business or rental). Recent updates include a 25-year shingle roof (2022) and forced-air propane furnace (2009), with supplemental wood and baseboard heating. The property also features a drilled well, raised-bed septic, owned electric hot water tank, central vac, and 200-amp service. For the hobbyist, there is a 1.5-car attached garage plus a 3-car (2.5 cars deep) addition garage with hydro and a 100-amp subpanel. The private driveway includes a right-of-way for the neighbour. Solid, spacious, and full of potential-this is country living done right in Kawartha Lakes. (id:63244)
Royal LePage Kawartha Lakes Realty Inc.
1116 Northshore Drive
Innisfil (Gilford), Ontario
Private Oasis Just Steps From Deeded Private Beach Nestled On Large 60 X 200 Ft Lot Surrounded By Mature Trees In Sought After Gilford! All Brick Home Backing To No Neighbours Providing Ample Amounts Of Privacy. Main Floor Welcomes You To Large Foyer & Family Room. Elevated Main Floor Has Open Concept Layout W/ Quality Hardwood Floors, Tons Of Large Windows & Charm Throughout. Oversized Eat-In Kitchen W/ Incredible Views Of Backyard & Custom Built Cabinetry. Spacious Living Rm + Wood Burning Fireplace & Oversized Windows. 3 Spacious Bedrooms W/ Closet Space & 4Pce Bathroom. Primary Bedroom Has 3 Piece Ensuite, & W/O To Deck With Hot Tub. Finished Basement Has Additional Rec Rm & Laundry Rm/Storage Room . Backyard Peaceful Oasis Is Perfect For Hosting Family & Friends W/Spacious Deck, Hot Tub & Majestic Gardens Surrounding. Extra Garden Shed For Storing All Your Gardening Tools. Oversized Garage Is A Handy Person's Dream W/ 10Ft Ceilings & Is Fully Insulated +9 Ft Wide Doors. (id:63244)
Century 21 King's Quay Real Estate Inc.
57 Highland Drive
Oro-Medonte (Horseshoe Valley), Ontario
Welcome to this beautifully crafted family home, located in one of Horseshoe Valley's most prestigious and sought-after executive neighbourhoods. Offering over 3,600 sq. ft. of professionally finished living space, this impressive residence features three spacious bedrooms above grade plus a versatile bonus room-ideal for a 2nd family room, home office or creative studio.The main floor is thoughtfully designed for both comfort and style, highlighted by a luxurious primary suite with a beautifully updated ensuite (2021) and walkout access to a private deck-already wired and ready for a future hot tub. Exceptional curb appeal is showcased through elegant exterior finishes and impeccably landscaped perennial gardens.Inside, the open-concept kitchen and living area are centered around a striking three-sided fireplace and flow seamlessly to a new deck (Spring 2025) with an awning-perfect for effortless indoor-outdoor living. A large formal dining room offers the ideal space for entertaining and family gatherings.Upstairs, two bright, well-appointed bedrooms share a spotless bathroom with skylight. A separate living area above the garage, accessed by its own staircase, provides flexible space for a fourth bedroom, private guest suite, or quiet home office.The finished lower level enhances the home's versatility with a large recreation room, a dedicated games room perfect for billiards, a bathroom, and an additional bedroom or office-ideal for guests or remote work.Live, work, and play in the heart of picturesque Horseshoe Valley. This exceptional home combines luxury, functionality, and lifestyle in one perfect package. (id:63244)
Right At Home Realty
11707 27 County Road
Springwater, Ontario
Attention Investers & Renovators !! Fantastic Property Only 3 Mins.To Barrie's Golden Mile, 3 Bedroom Backsplit Needs TLC, Direct Access To OFSC Trails, Hiking Trails & Simcoe County Forests, Large Fenced & Treed 1/2 Acre Lot 99 ft x250 ft, In Convenient Friendly Country Setting, Ideal Location For Home Based Business, Midhurst Area! This 3 Bdrm Backsplit Is 1680+ Square Feet, Features Include Cathedral Ceilings Skylites Wall-To-Wall Kingstone Fireplace W/Elmira Woodstove. Lower Level W/ Finished Recreation Room. No Warranties Or Representation Being Sold Under Power Of Sale! (id:63244)
Royal LePage First Contact Realty Brokerage
18 Ludlow Drive
Barrie, Ontario
Welcome To 18 Ludlow, Situated In The Family Friendly Community Of Southeast Barrie. Enjoy Over 3,000 Sqft Of Living Space! This Meticulously Maintained Legal Duplex Offers A Unique Opportunity For A Variety Of Buyers Who May Be Looking For A Primary Residence With A Rental Income, A Multi-Generational Home Or An Addition To Your Real Estate Portfolio, The Options Are Yours! Built In 2024, The Home Features Modern Appliances, Furnace Equipped W/ Humidifier, Along With Quality Builder Finishes Through-Out. Upgraded To A Fully Finished Basement (W/ Almost 9ft Of Ceiling Height), Providing You An Extra Bedroom And More Living Space For Your Growing Family. Convenience? A 5 Minute Drive Is All It Takes To Arrive At Your Local Essentials: Grocery Stores/Restaurants, GO Station, Schools & Golf Course. This Is A Rare Move-In Ready Home With An Exceptional Opportunity To Settle Into Barrie's Fastest Growing Community. (id:63244)
RE/MAX Hallmark First Group Realty Ltd.
611 - 90 Orchard Point Road
Orillia, Ontario
Embrace the tranquility of refined cottage-style living on the pristine shores of Lake Simcoe in this beautifully curated 1+1 bedroom, 2-bathroom residence. Set within an exclusive, resort-inspired community, this suite showcases sophisticated design and meticulous craftsmanship throughout. An entertainer's dream, the open-concept layout features a gourmet kitchen with a granite island, premium gas range, and sleek custom cabinetry - seamlessly flowing into a bright living area adorned with rich hardwood floors and elegant crown moulding. The inviting primary suite offers a peaceful retreat with ample space and comfort. Step out from the living area onto your private balcony to savor sweeping southwest views of Lake Simcoe - the perfect backdrop for morning coffee or breathtaking sunsets. Residents enjoy boutique-style amenities rivaling the finest resorts: a rooftop terrace, lush garden courtyard, fully equipped fitness centre and yoga studio, rejuvenating sauna, and an outdoor pool and hot tub overlooking the lake. Just minutes from town, yet a world away in ambiance, this remarkable property captures the essence of modern lakeside sophistication - where nature, luxury, and convenience exist in perfect harmony. A rare opportunity to experience life on Lake Simcoe at its most exquisite. (id:63244)
RE/MAX In The Hills Inc.
118 Highland Drive
Oro-Medonte, Ontario
Welcome to 118 Highland Drive, Oro-Medonte. Discover the charm and craftsmanship of this stunning log home in the heart of Horseshoe Valley. Featured in the movie The Christmas Chronicles starring Kurt Russell, this home radiates warmth and comfort, complemented by award-winning landscaping and a breathtaking 3-tier pond a tranquil highlight of the property. Step inside to a spacious foyer with tile flooring which leads into a cozy yet expansive rec room with rich hardwood floors. This level also features a beautiful wet bar, a comfortable bedroom, and a 4-piece bathroom, ideal for entertaining or hosting guests.The open-concept main floor is designed for modern living. The kitchen dazzles with granite countertops, stainless steel appliances, and a breakfast bar, flowing effortlessly into the dining and living room. A walk-in pantry with a built-in freezer and second fridge provides exceptional storage, while a stylish powder room completes this level.The second floor offers two generously sized bedrooms, each with its own ensuite. The primary suite boasts a walkout to a private balcony overlooking the backyard and includes a convenient laundry area. A bright office space and soaring cathedral ceilings with wood beams enhance the airy ambiance of the home.The heated garage, complete with an entertainment room above, blends utility with style. Outdoor living is equally impressive, with multiple walkouts to covered porches, including a wrap-around porch and private balconiesperfect for soaking in the peaceful surroundings. You will love the cleanliness and efficiency of the water radiators and in-floor heating, ensuring consistent warmth and a clean, comfortable atmosphere throughout.Situated just one minute from Vetta Nordic Spa, five minutes from Horseshoe Valley Resort, and close to Craighurst amenities and major highways, this property offers a harmonious blend of natural beauty and unmatched convenience. (id:63244)
RE/MAX Hallmark Chay Realty Brokerage
357 Barrie Road
Orillia, Ontario
Welcome to this beautifully updated 3 + 1 bedroom home, situated on a huge fully fenced lot that offers both space and privacy. The main level features a bright, open-concept layout with modern finishes throughout, including an upgraded kitchen with stainless steel appliances, laundry closet, contemporary cabinetry and a spacious kitchen-dining area open to the living room making it perfect for large gatherings. The lower level offers excellent flexibility with a separate entrance and a potential in-law suite complete with its own kitchen, bathroom, huge bedroom with an electric fireplace, laundry and a large living area with a modern electric fireplace. Outside offers ample parking, a well maintained lot with a deck, hot tub, shed, fire pit and space to entertain, lawn sports or simply relax. Conveniently located close to schools, parks, shopping, bus route and major amenities, this home combines modern updates with exceptional value and versatility. (id:63244)
Royal LePage Quest
75 Bird Street
Barrie, Ontario
Offers anytime! Welcome to 75 Bird Street, a stunning link home nestled in one of Barrie's sought-after family-friendly neighborhoods. This charming residence boasts 3 spacious bedrooms and 2.5 well-appointed bathrooms, offering ample room for families or those looking for a move-in ready home. As you step inside, you're greeted by a large, inviting living room bathed in natural light, perfect for relaxing or entertaining especially in front of the elegant gas fireplace. Adjacent to the living room is the generous dining room, which offers seamless walk-out access to the back deck. The chef’s kitchen is sure to impress, featuring sleek stainless steel appliances, granite kitchen countertop, ample cabinetry for all your storage needs, and a convenient breakfast bar that provides the perfect spot for casual meals or morning coffee. You will also be thrilled to find a laundry room & powder room to complete this level. Upstairs, the primary suite offers a peaceful retreat, complete with a private ensuite bathroom & large wooden wardrobe. Two additional bright and airy bedrooms share a well-sized family bathroom, offering plenty of space for a growing family or guests. Outside, the backyard is perfect for kids to play or for hosting summer gatherings, featuring an expansive back deck. The shingles were also conveniently redone in 2017. With easy access to schools, parks, shopping, and commuter routes, 75 Bird Street offers both comfort and convenience. Don’t miss your chance to own this beautiful home in a prime Barrie location! (id:63244)
Revel Realty Inc.
8 Glen Forest Trail
Tiny, Ontario
Top 5 Reasons You Will Love This Home: 1) Tucked away on a quiet, dead-end street and set above serene, natural dunes, this 2,270 square foot home offers privacy, tranquility, and upscale comfort, whether as a year-round residence or an elegant seasonal getaway 2) From sunrise coffees to cozy fireside evenings, soak in breathtaking panoramic views of Georgian Bay in every season, with golden summer skies and glittering winter scenes creating a picture-perfect backdrop to daily life 3) Just a short stroll to the soft, sandy shores of Bluewater Beach and a scenic drive to the slopes of Blue Mountain, this location offers endless opportunities for outdoor adventure, from sun-soaked days on the water to crisp winter ski trips 4) Step inside to discover warm, welcoming interiors lovingly maintained by the original owner, featuring four bedrooms, three bathrooms, and a bright, flowing layout complete with a sunroom, sitting room, and fireplace-warmed living space 5) Designed for both comfort and convenience, the property includes multiple outdoor areas for relaxing or entertaining, plus key mechanical upgrades like gas and wood-burning fireplaces, a built-in generator, a newer furnace, central air, a water softener, and a filtration system. 2,270 above grade sq.ft plus an unfinished crawl space. (id:63244)
Faris Team Real Estate Brokerage
204 Forest Crescent
Clearview (Stayner), Ontario
Welcome to this beautifully upgraded bungalow offering over 2,000 sq. ft. of finished living space. The main floor features two spacious bedrooms, including a bright primary suite with dual closets and a private 4-piece ensuite. The open-concept living room and modern eat-in kitchen-with stainless steel appliances-create the perfect space for everyday living and entertaining. Step outside to a fully fenced backyard with a large deck and relaxing hot tub, ideal for family time or unwinding after a long day.The fully finished basement provides even more flexibility, featuring a generous family room and two additional bedrooms-perfect for kids, guests, or a home office. With inside access to the garage and a fantastic location just a short walk to parks, schools, the arena, and the library, this home truly has it all. Stylish, family-friendly, and completely move-in ready-just unpack and enjoy! (id:63244)
RE/MAX Hallmark Chay Realty
35 Dennis Drive
King (King City), Ontario
Welcome To 35 Dennis Drive, King City - An Exceptional Opportunity In One Of King Township's Most Prestigious And Picturesque Neighbourhoods. Set On A Premium Lot Surrounded By Stately Custom Homes, This Charming Residence Offers Timeless Appeal With Newly Painted Interiors And Designer-Selected Light Fixtures That Bring A Fresh, Elevated Aesthetic Throughout. While The Existing Home Offers Comfortable, Well-Maintained Living, The True Potential Lies In The Land Itself. This Is A Rare Chance To Design And Build Your Dream Estate In An Exclusive Pocket Of King City - Where Privacy, Elegance, And Architectural Excellence Define The Landscape. Whether You Envision A Modern Masterpiece Or A Classic Chateau, The Canvas Is Yours To Create Something Extraordinary. Step Outside And Discover The Charm Of King City Living. Walk To The Roost Café For Your Morning Espresso, Enjoy Fine Dining At Locale Or The Iconic Hogan's Inn, Or Explore Boutique Shopping Just Minutes Away. Commuters Will Appreciate The Close Proximity To King GO Station And Hwy 400, Offering Easy Access To Downtown Toronto In Under An Hour. An Unparalleled Opportunity To Reside, Renovate, Or Rebuild In One Of The GTA's Most Coveted Communities. The Future Of Luxury Starts Here! (id:63244)
Exp Realty
